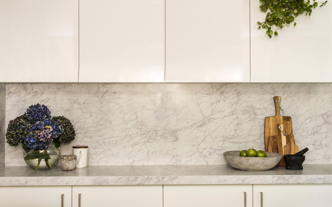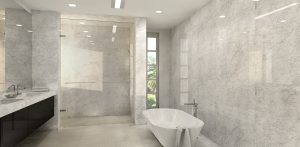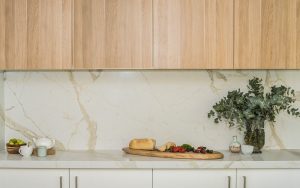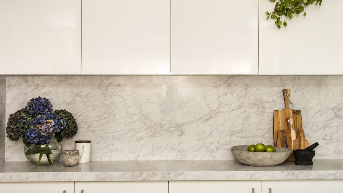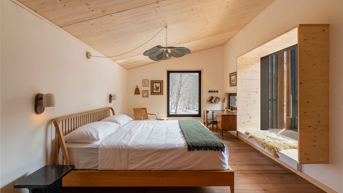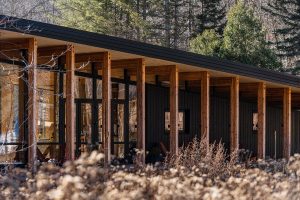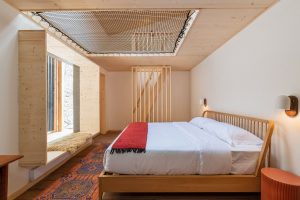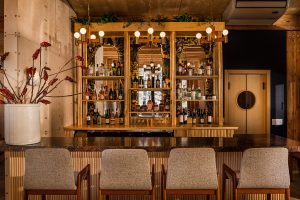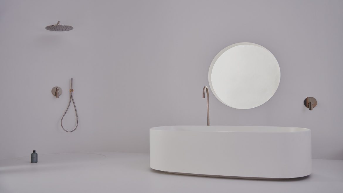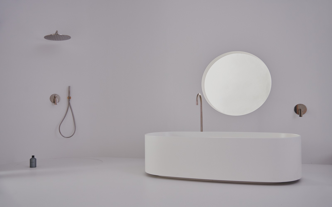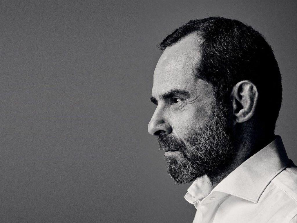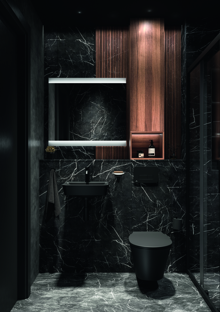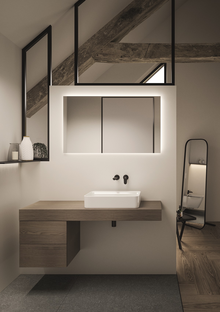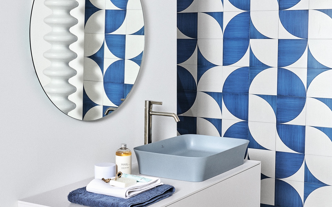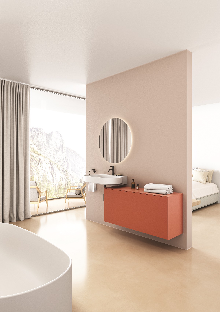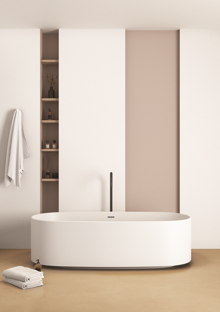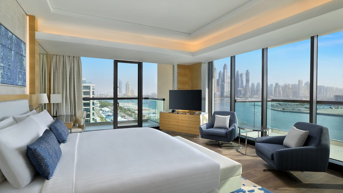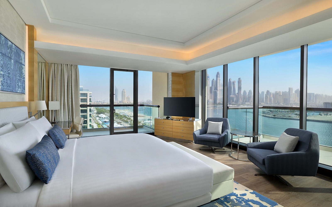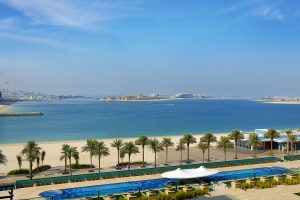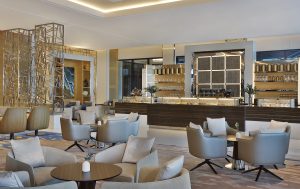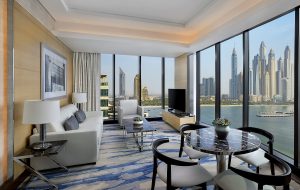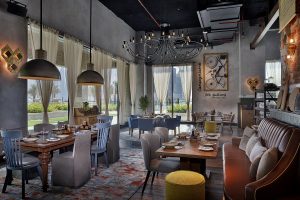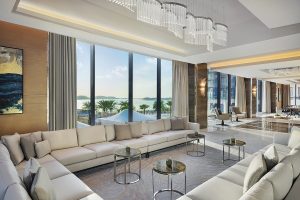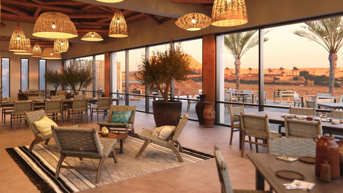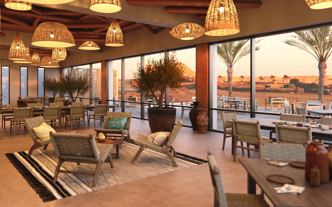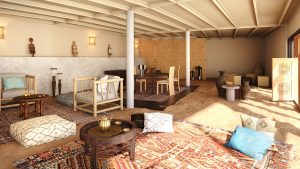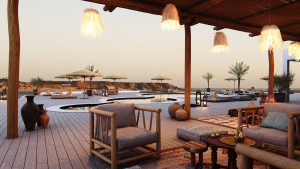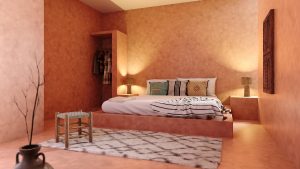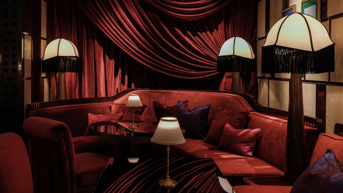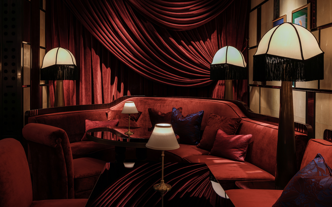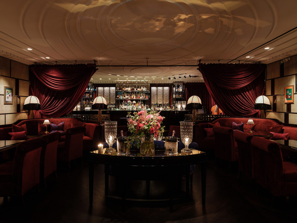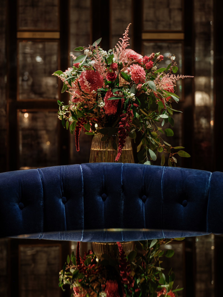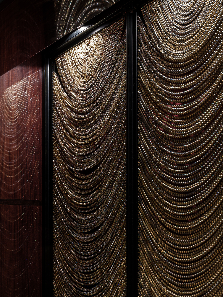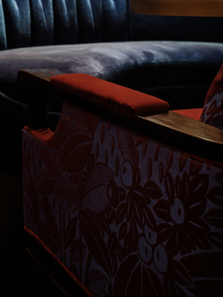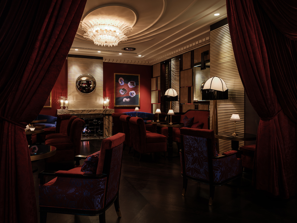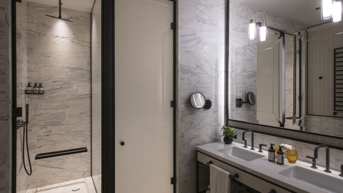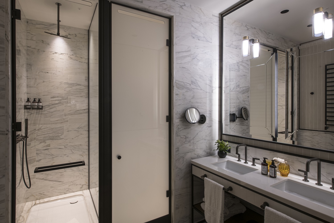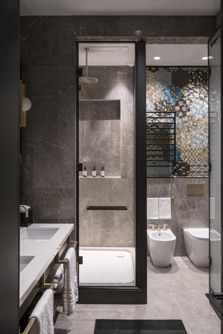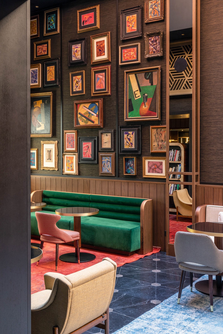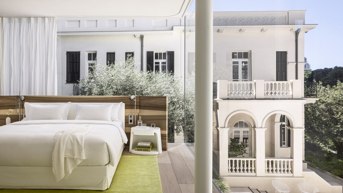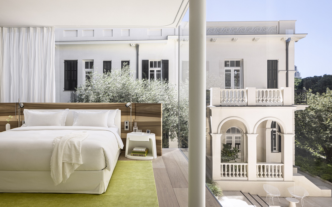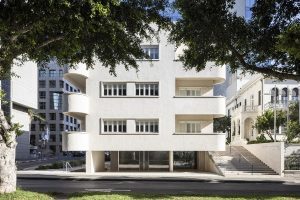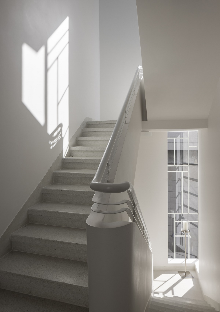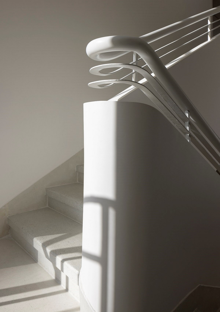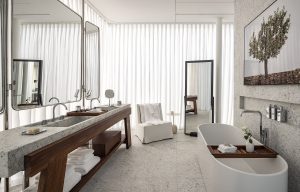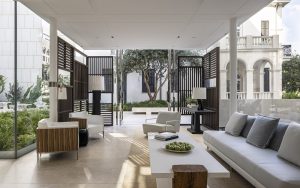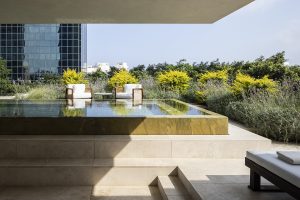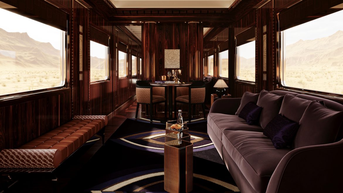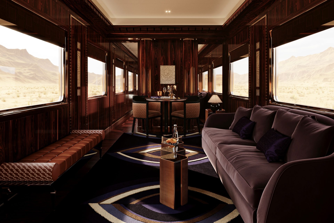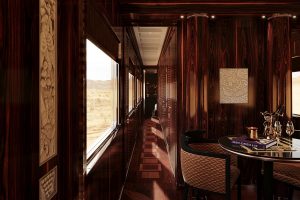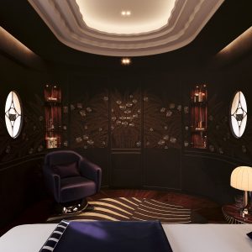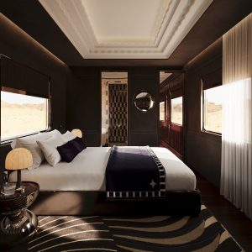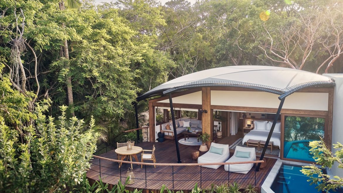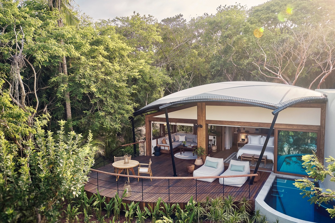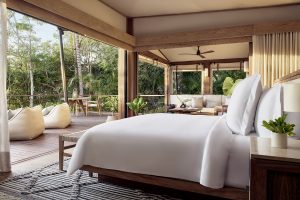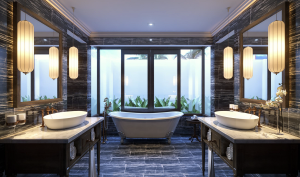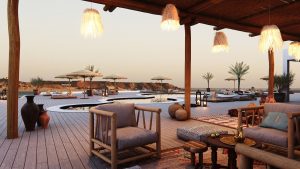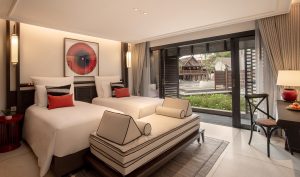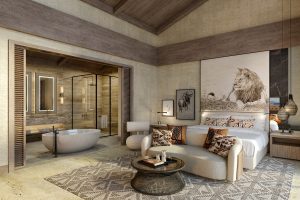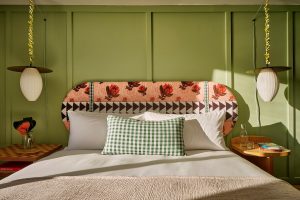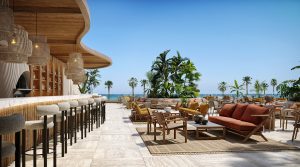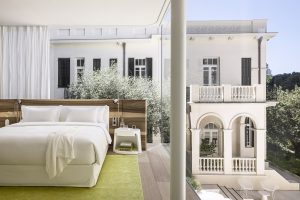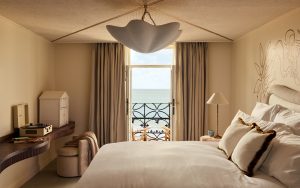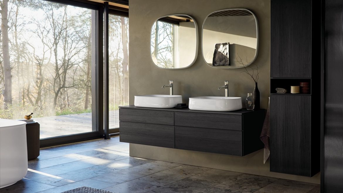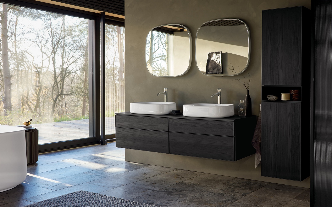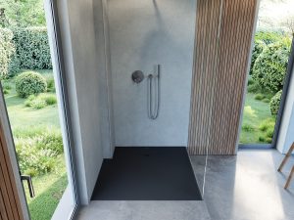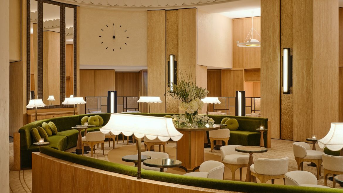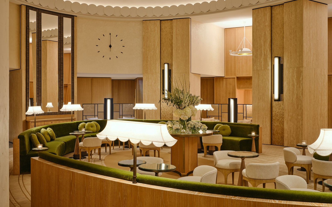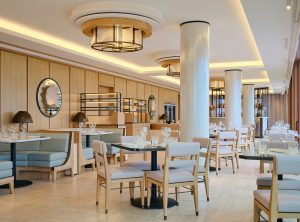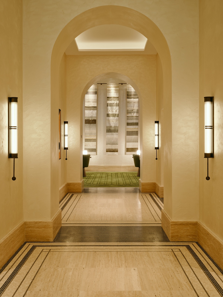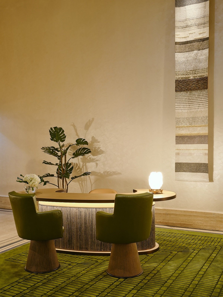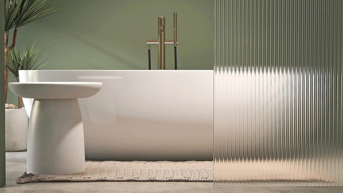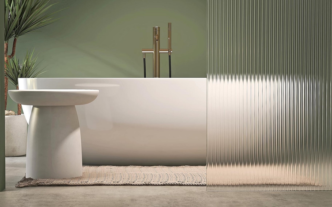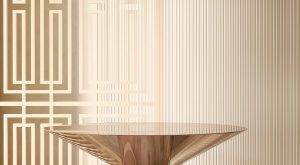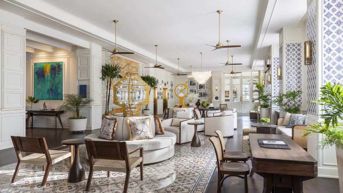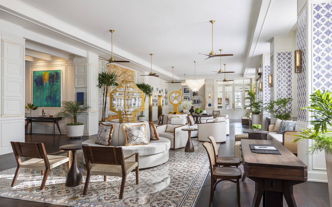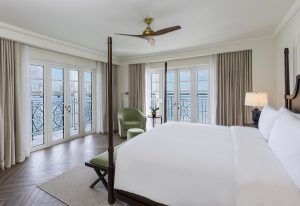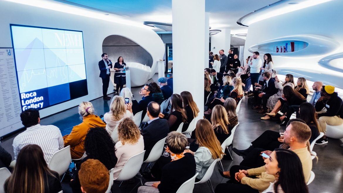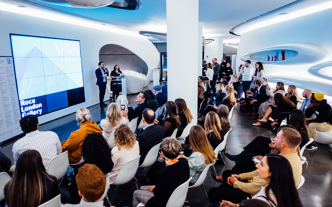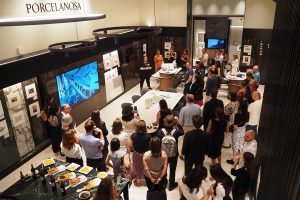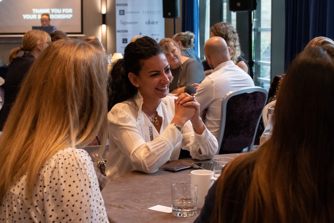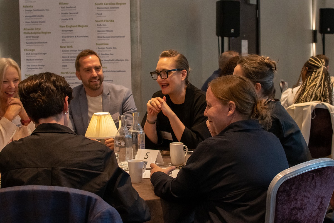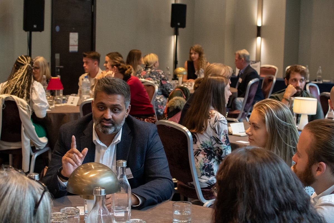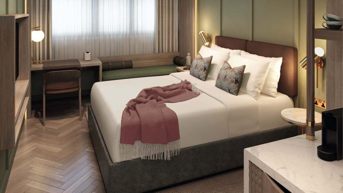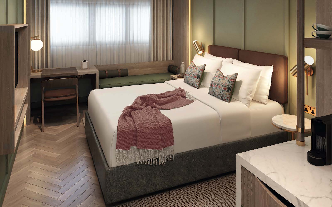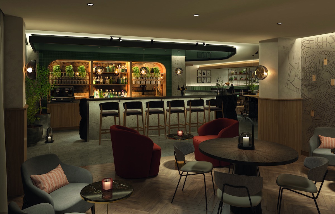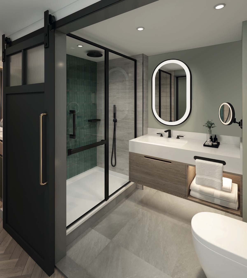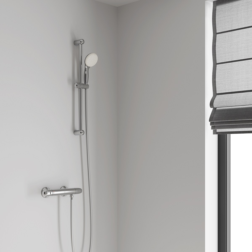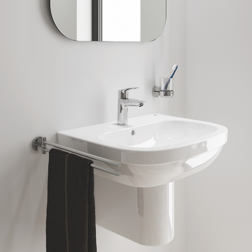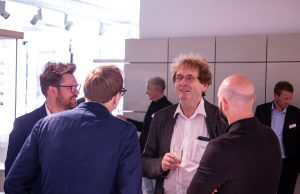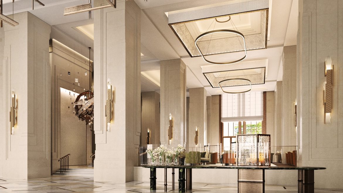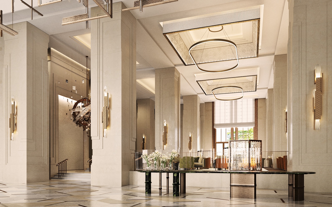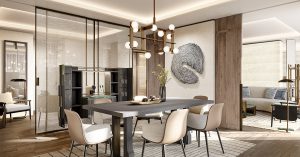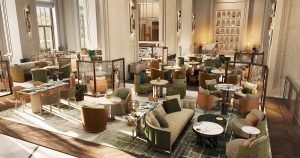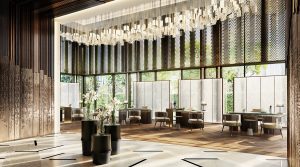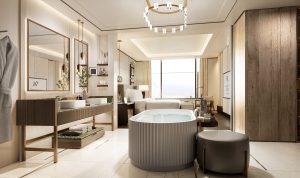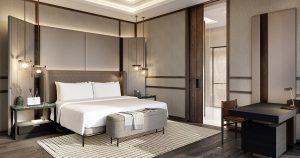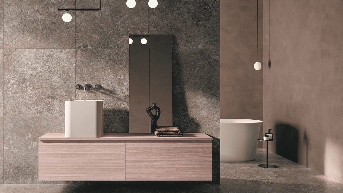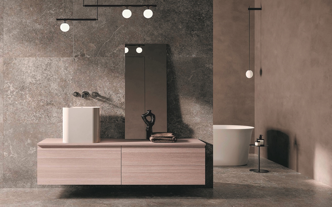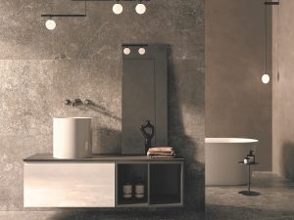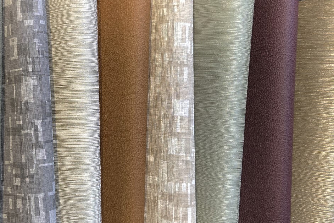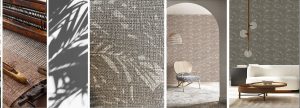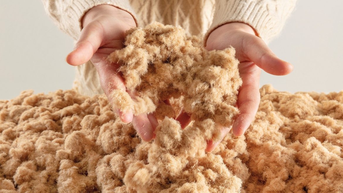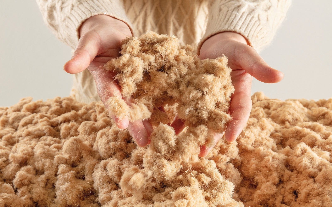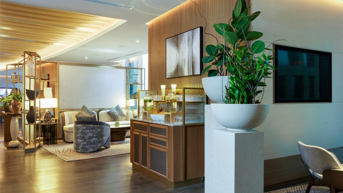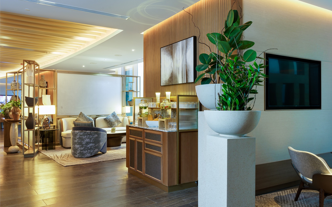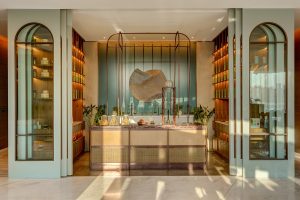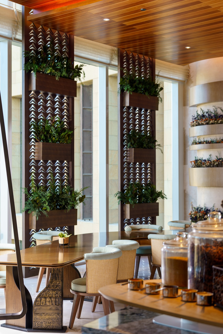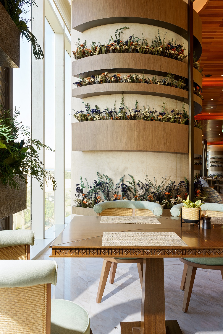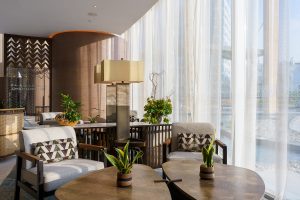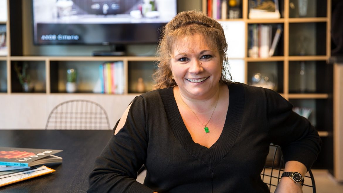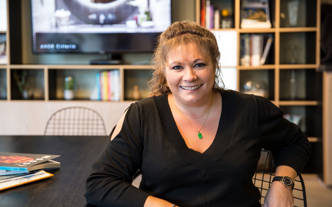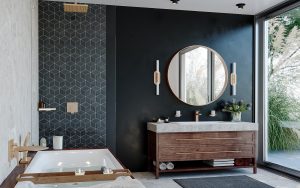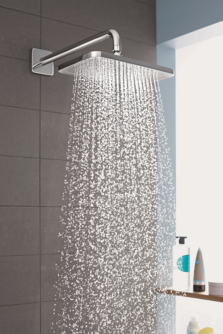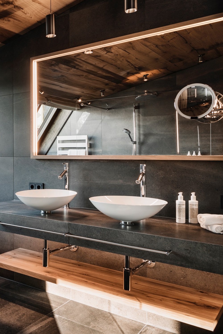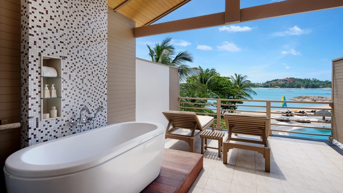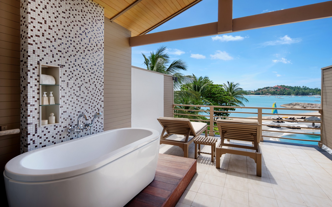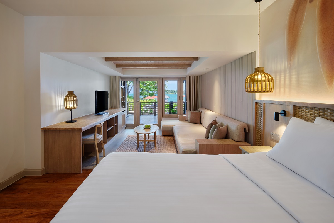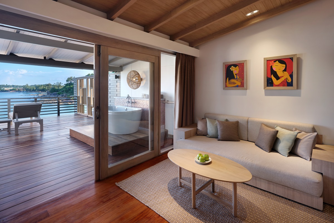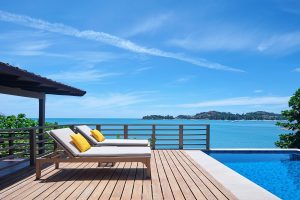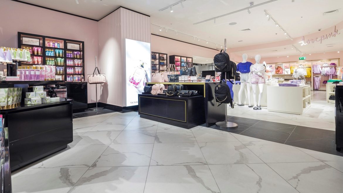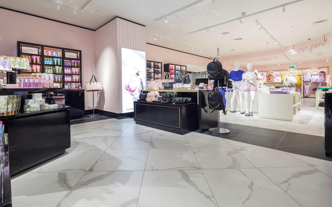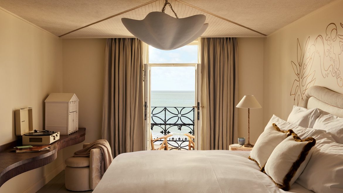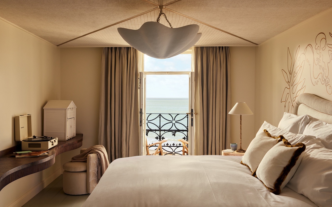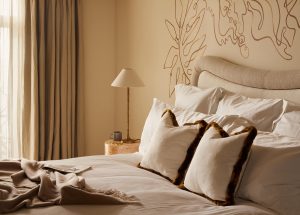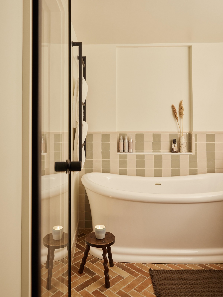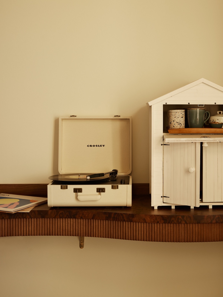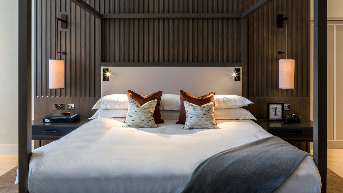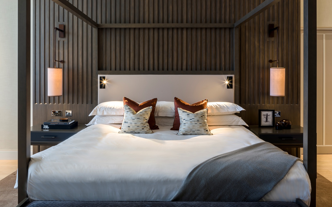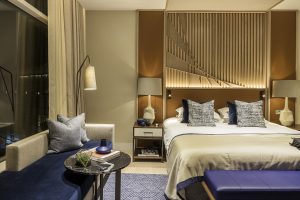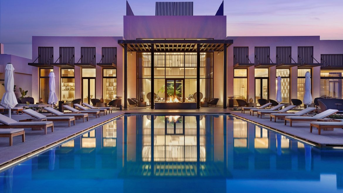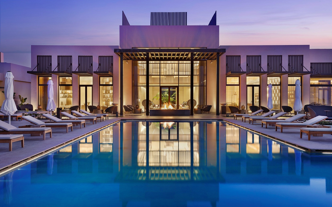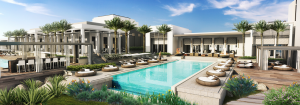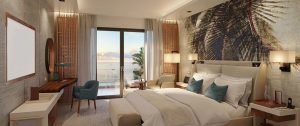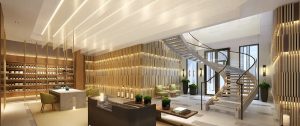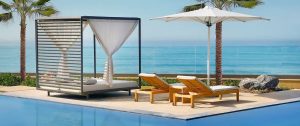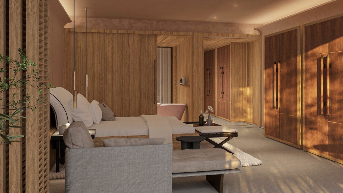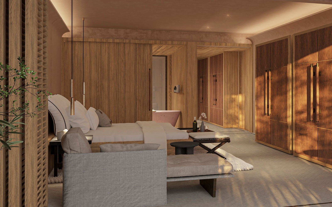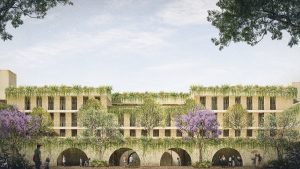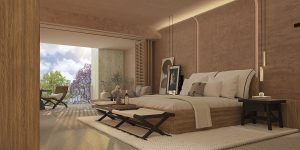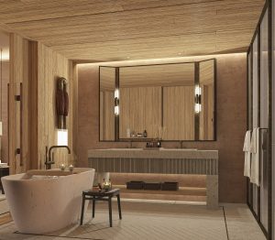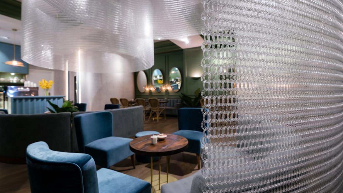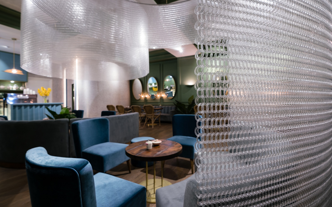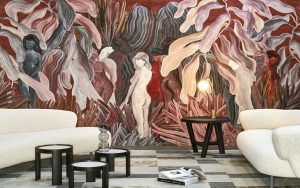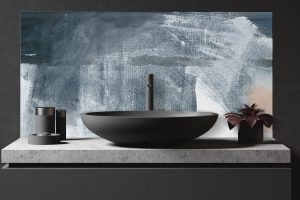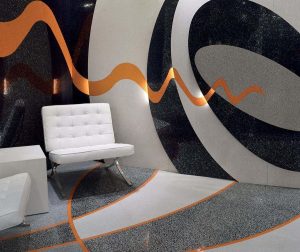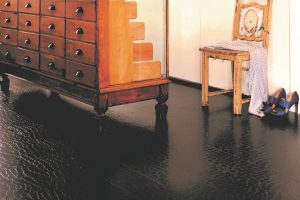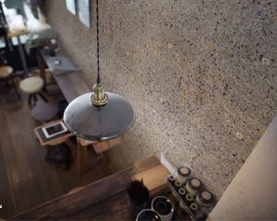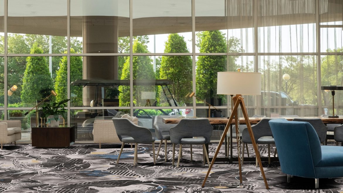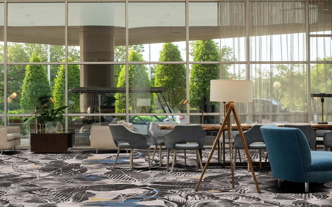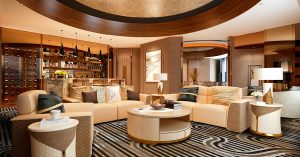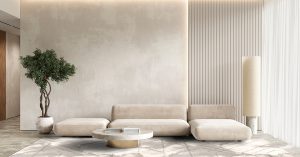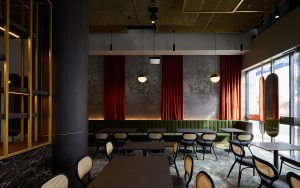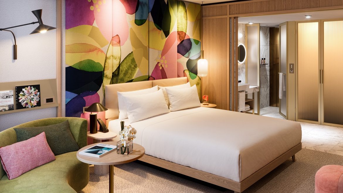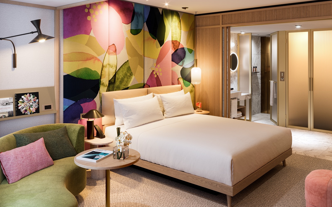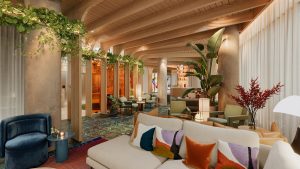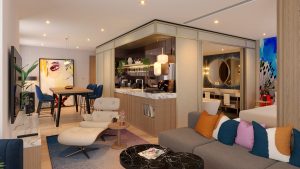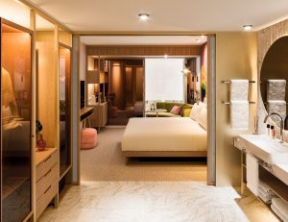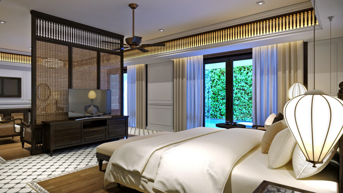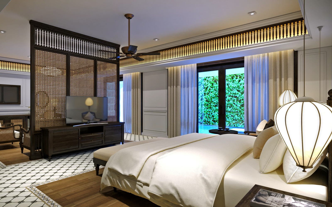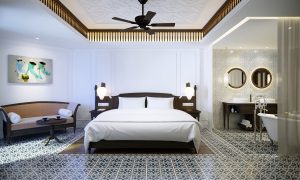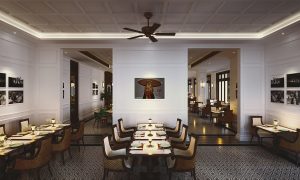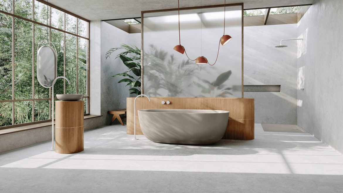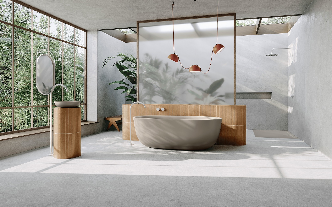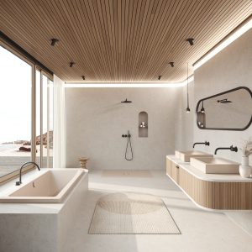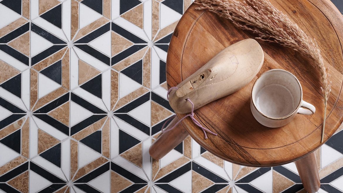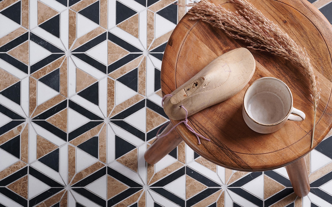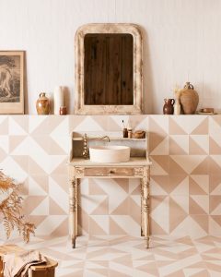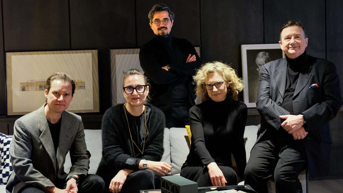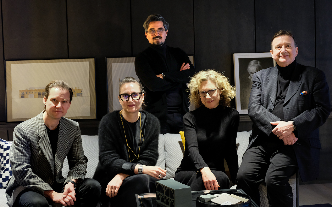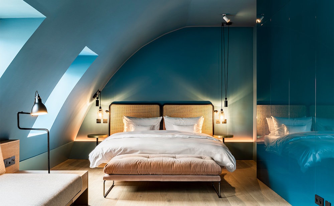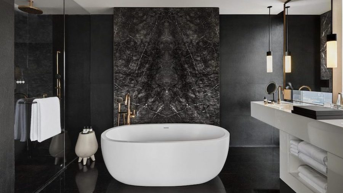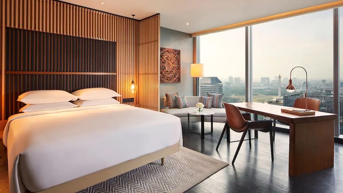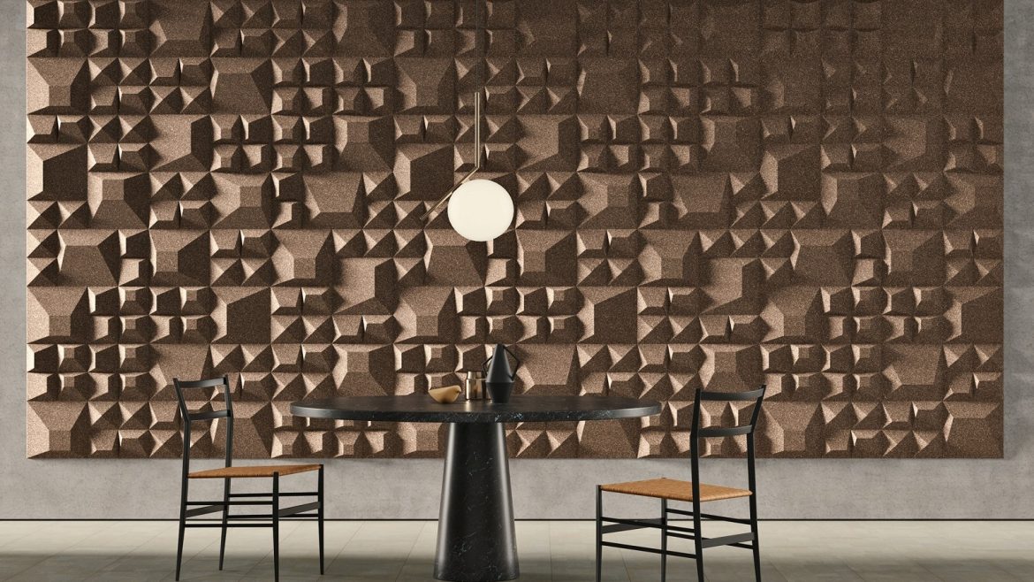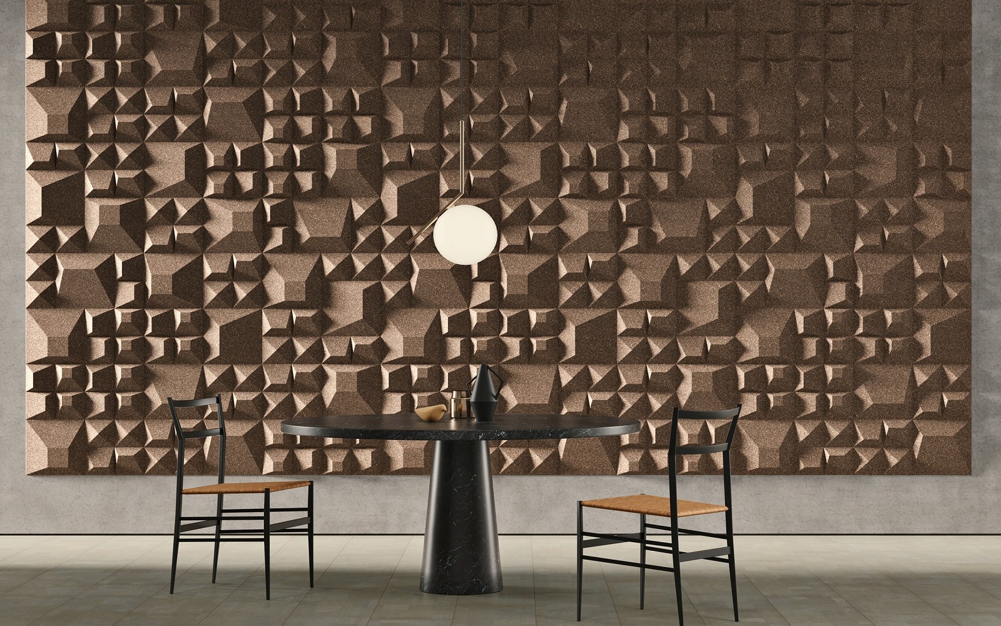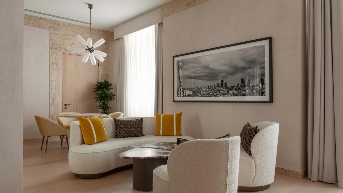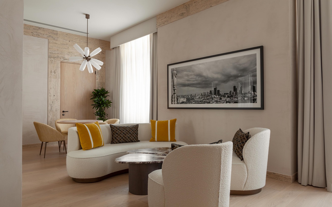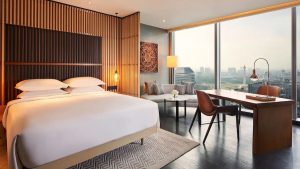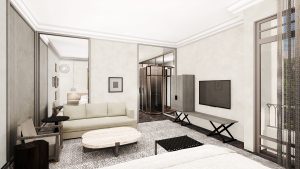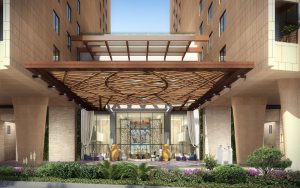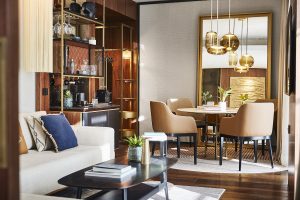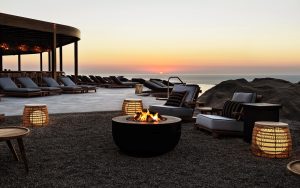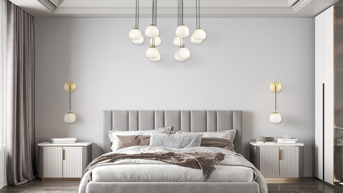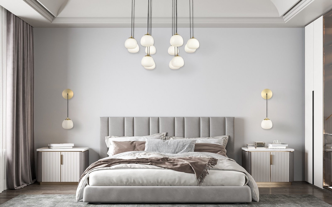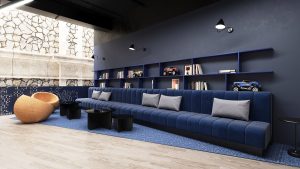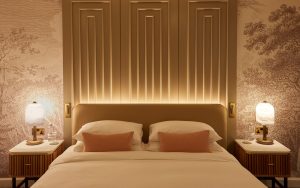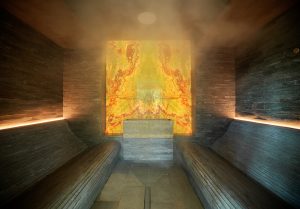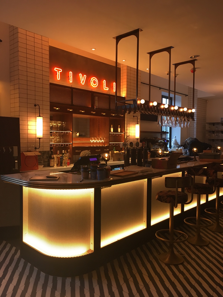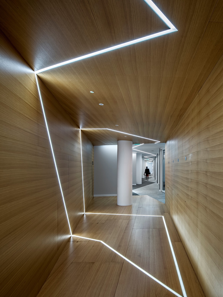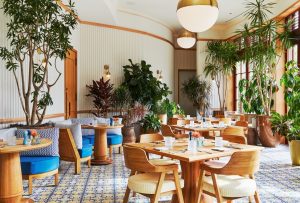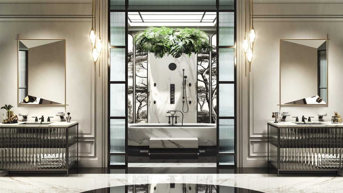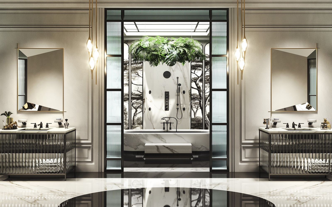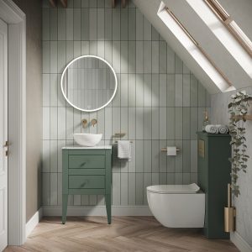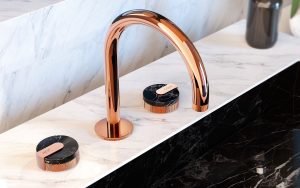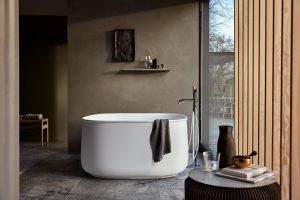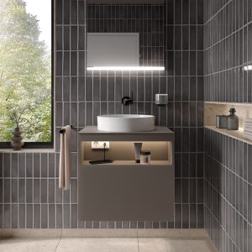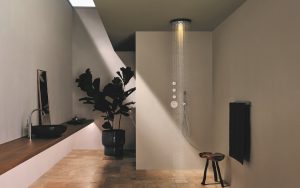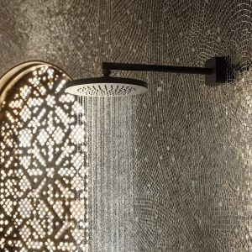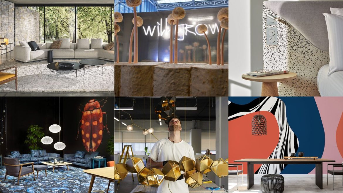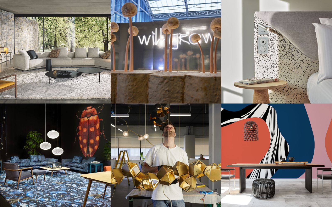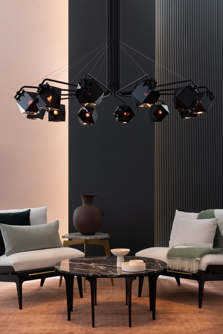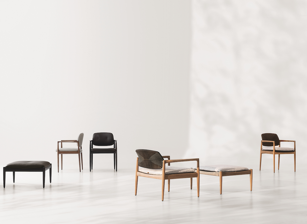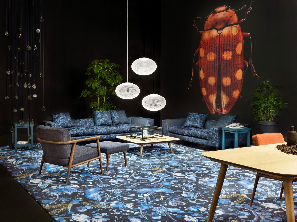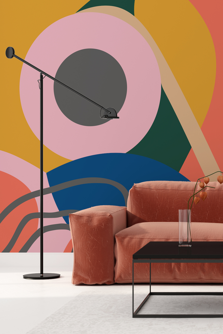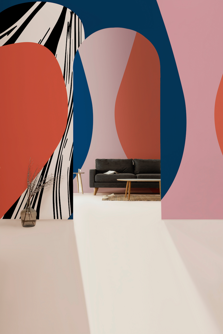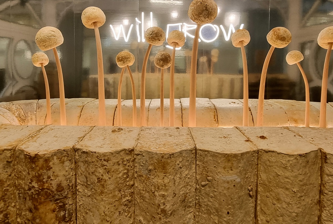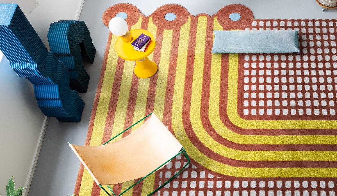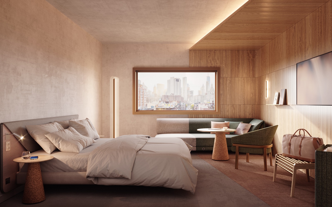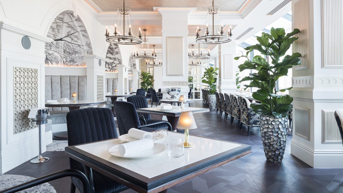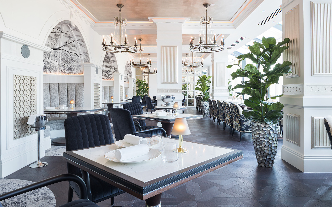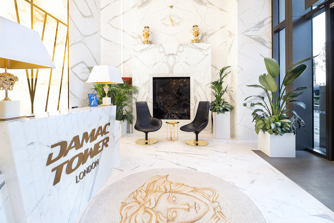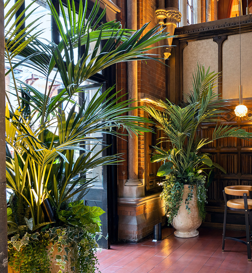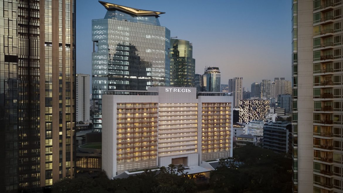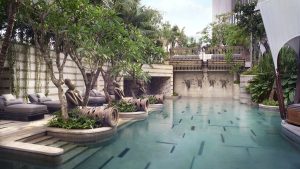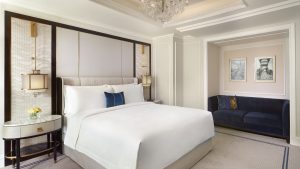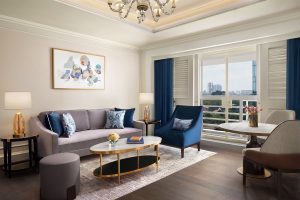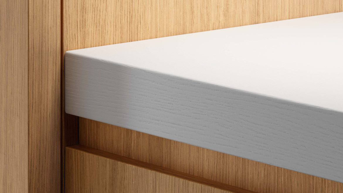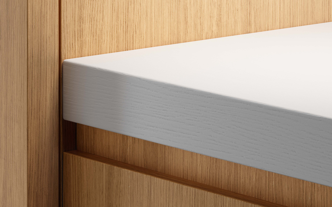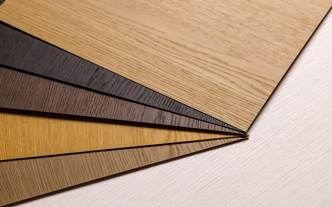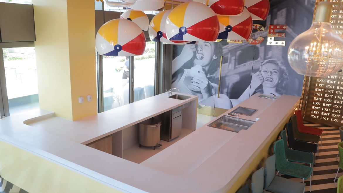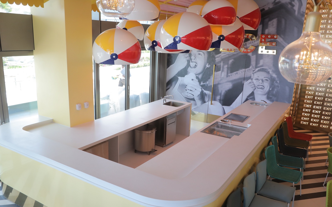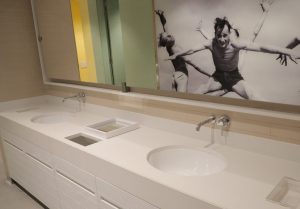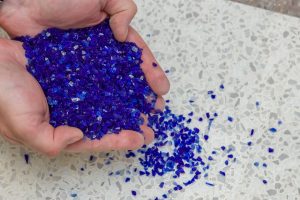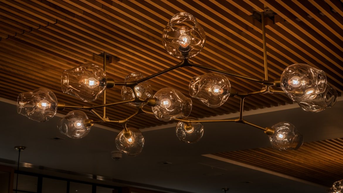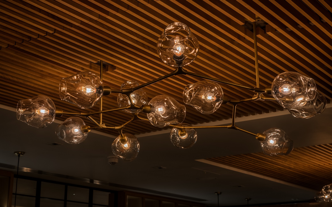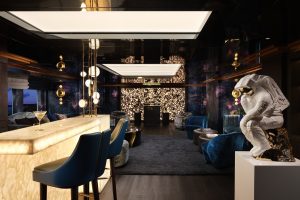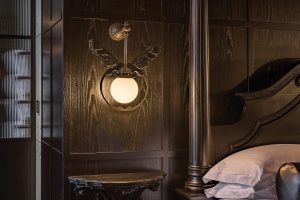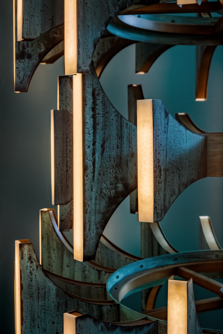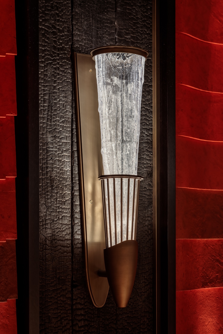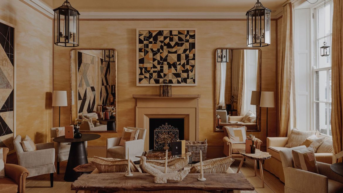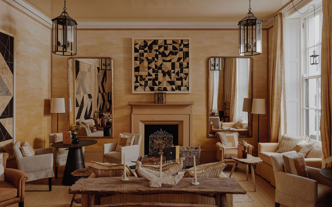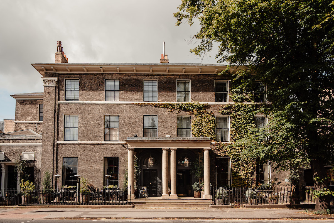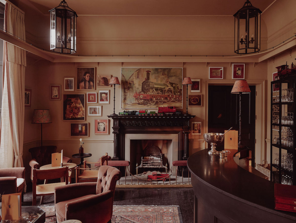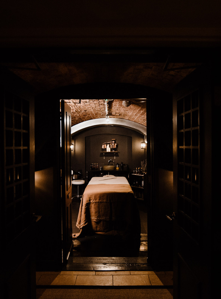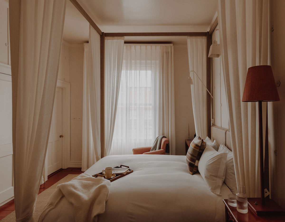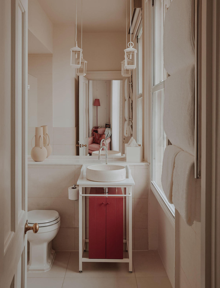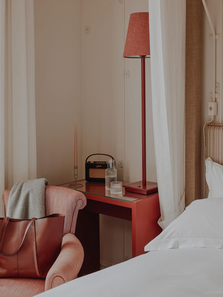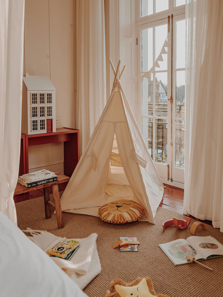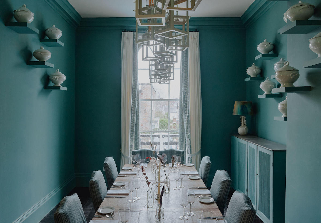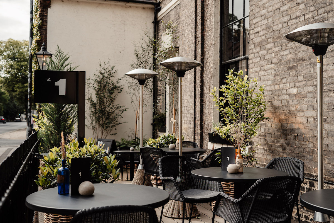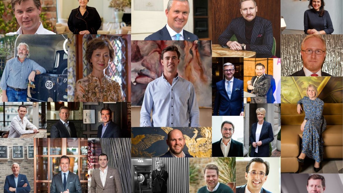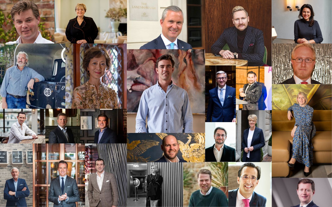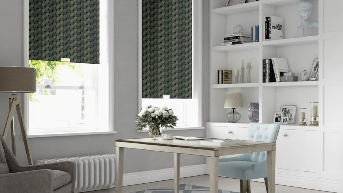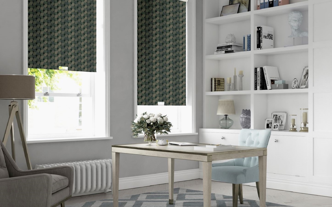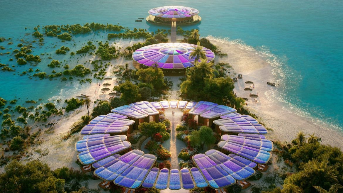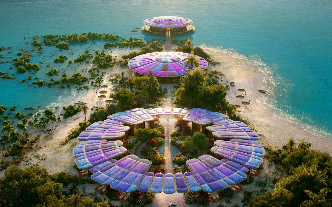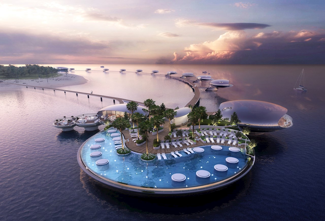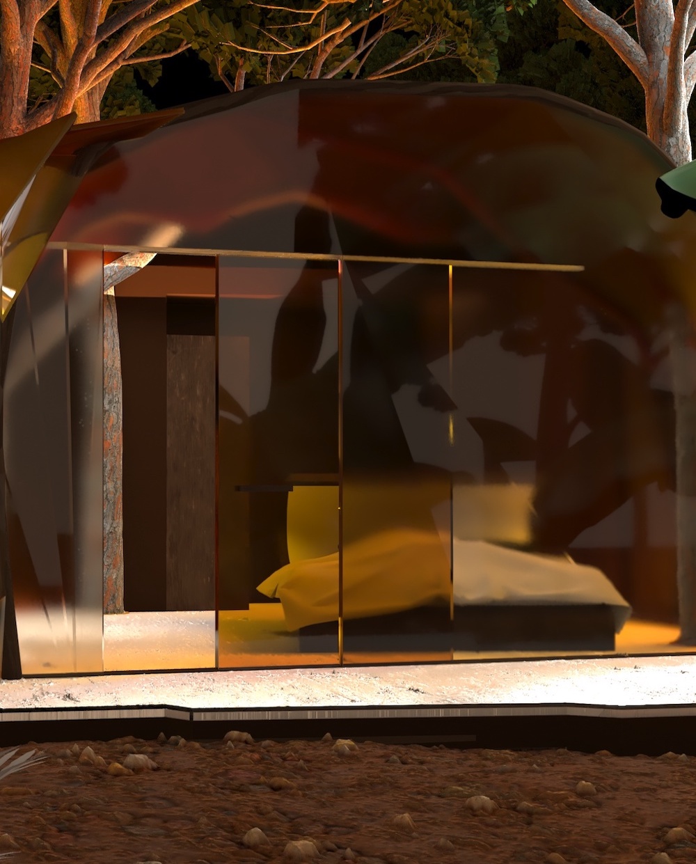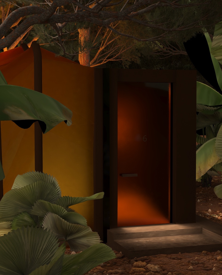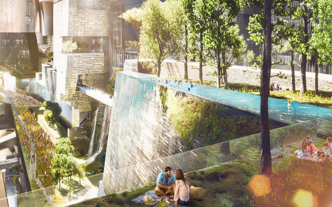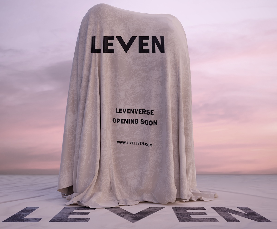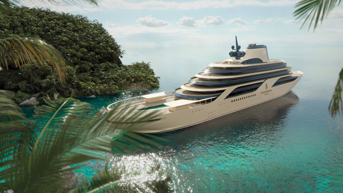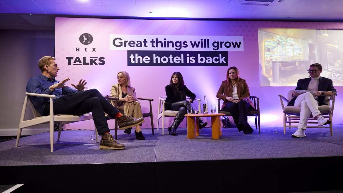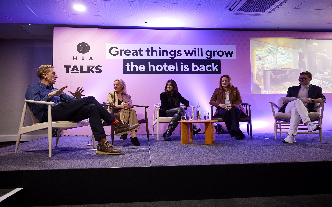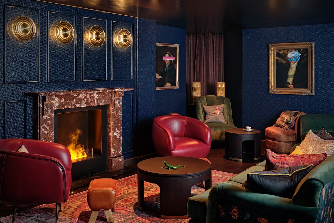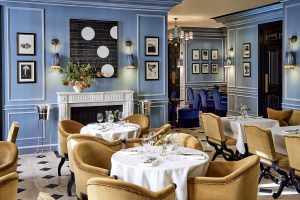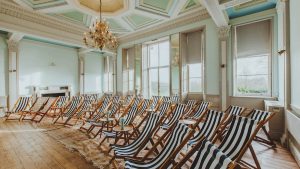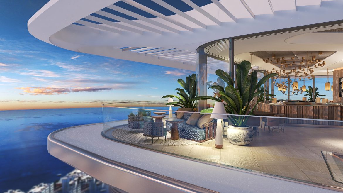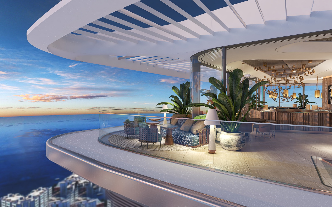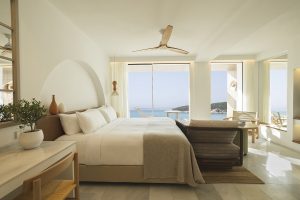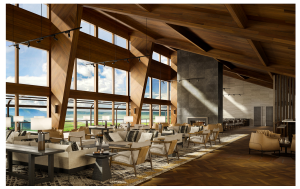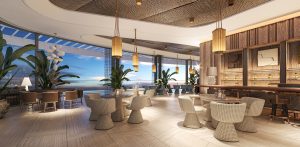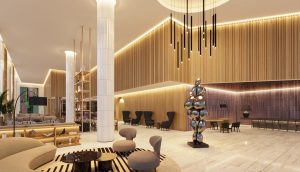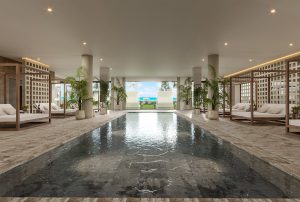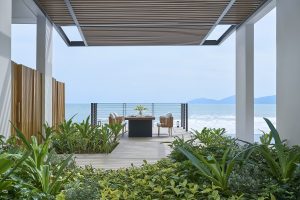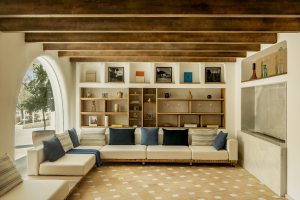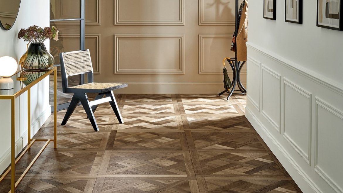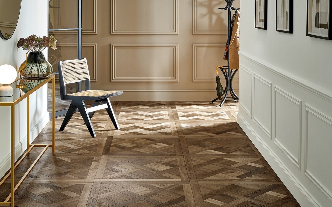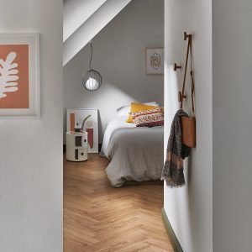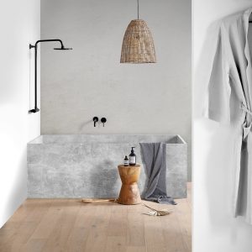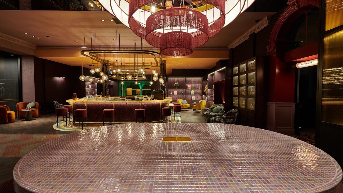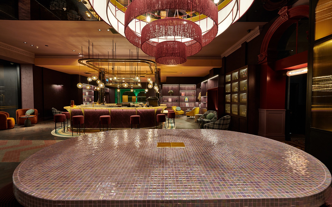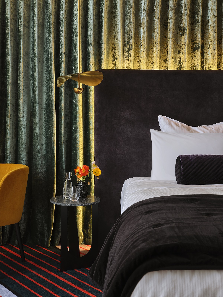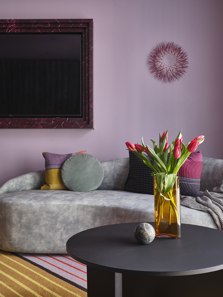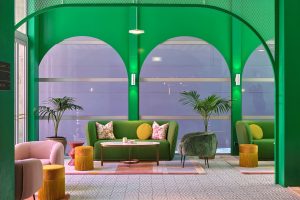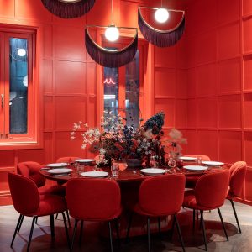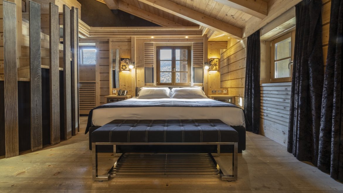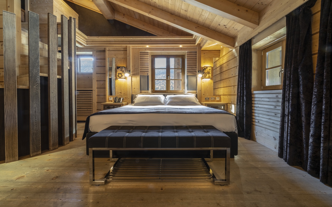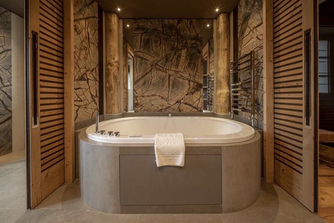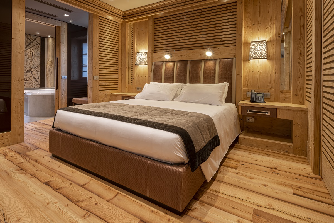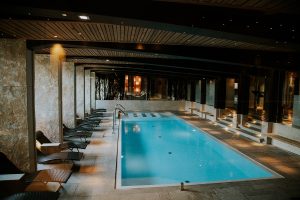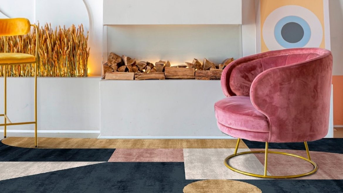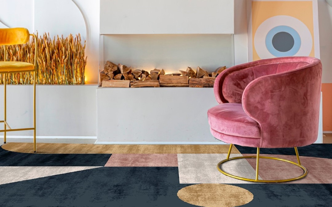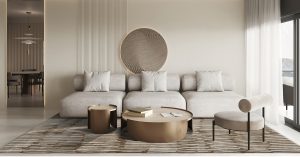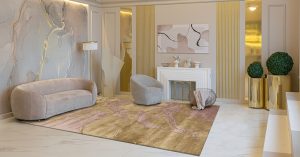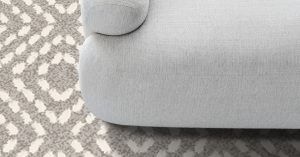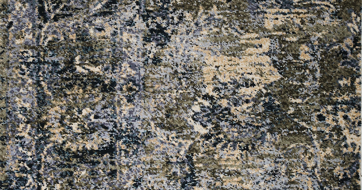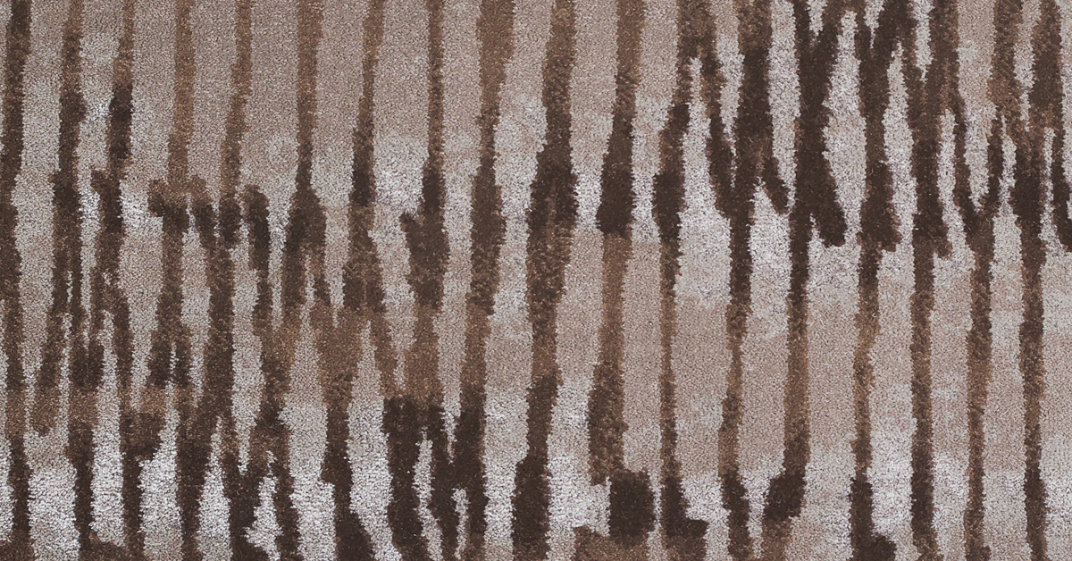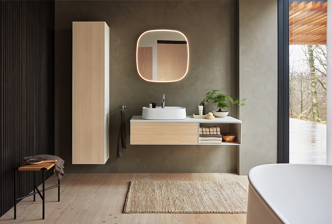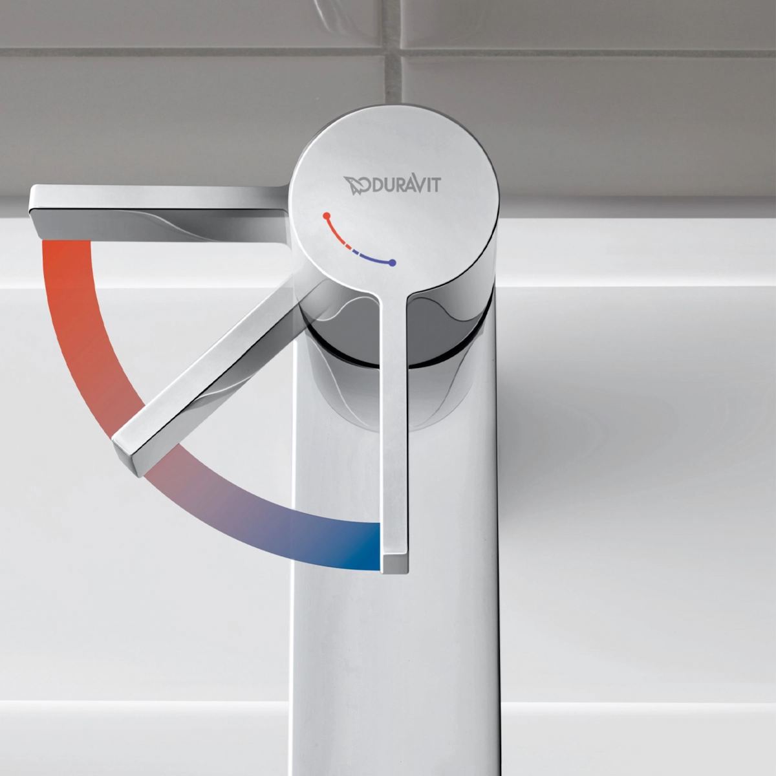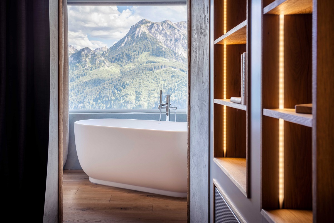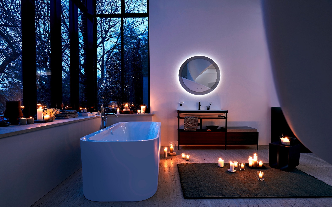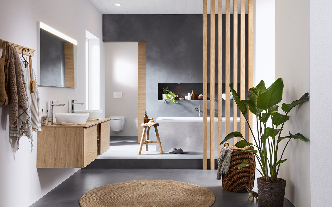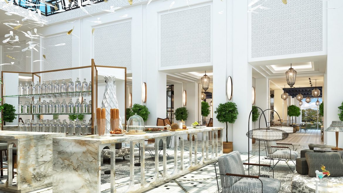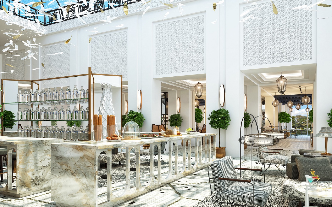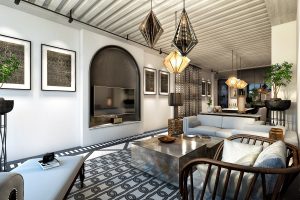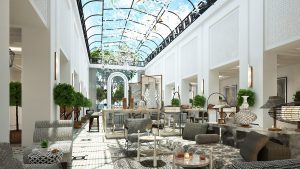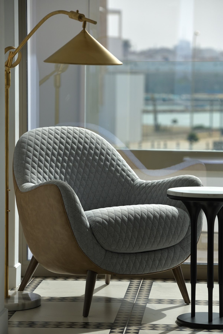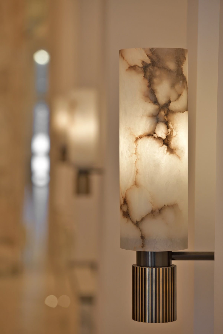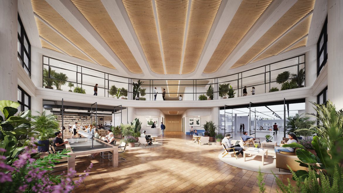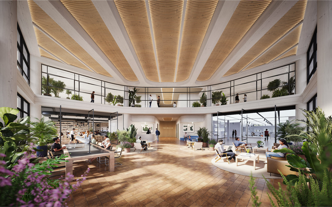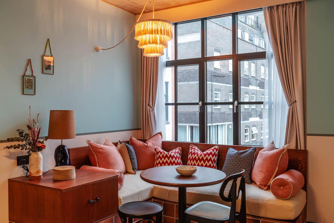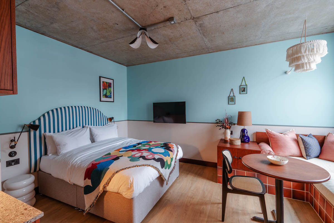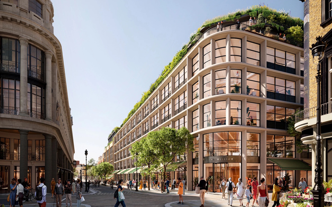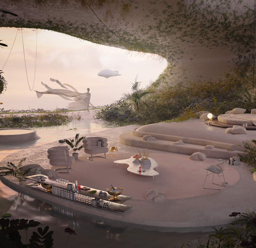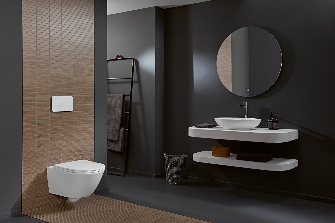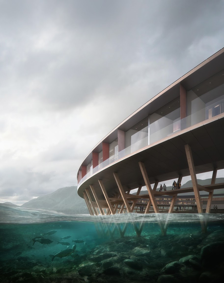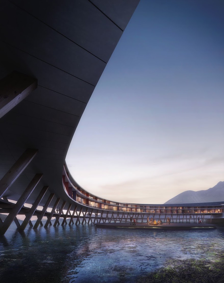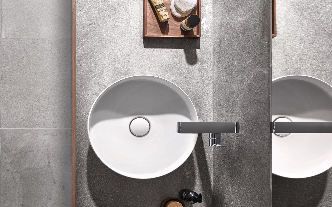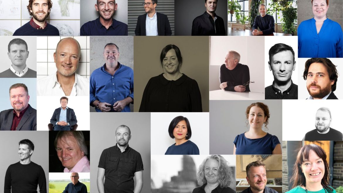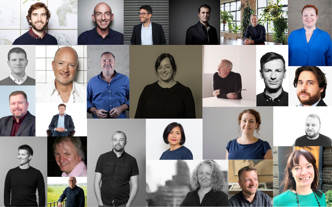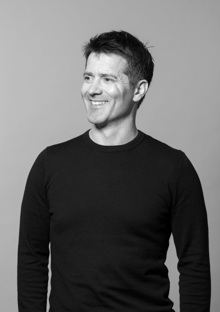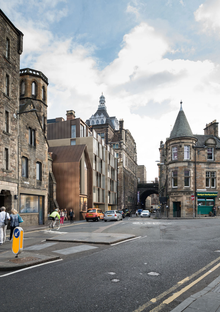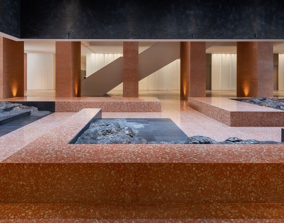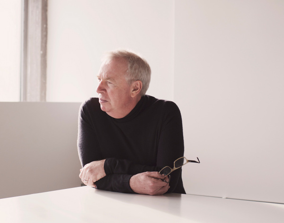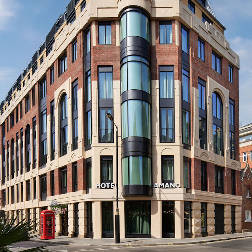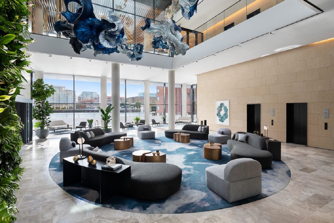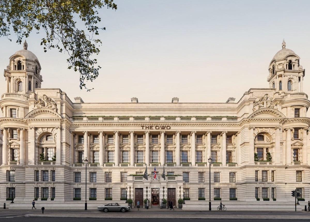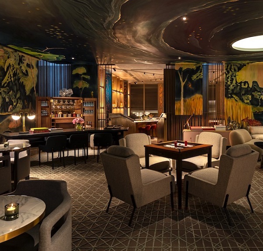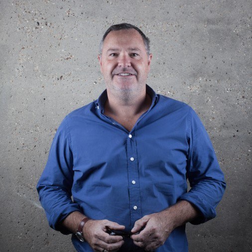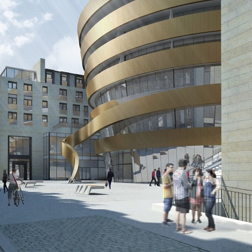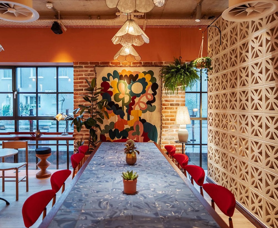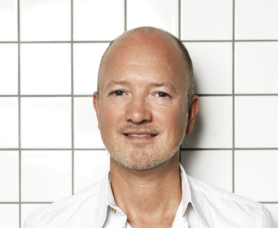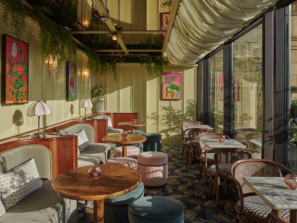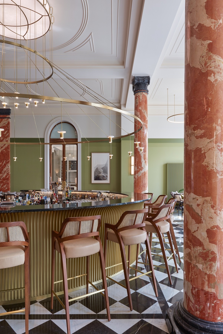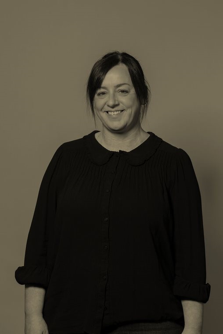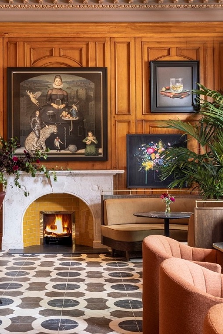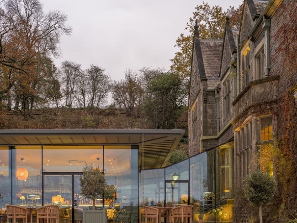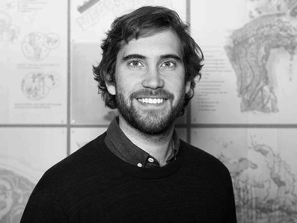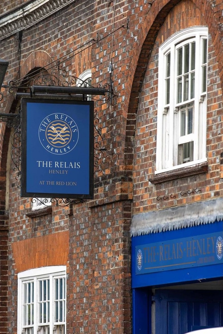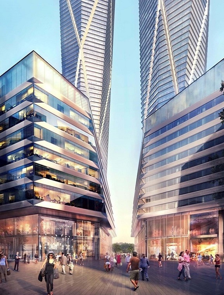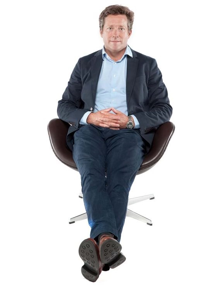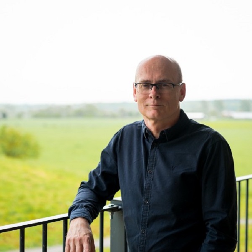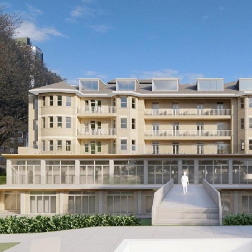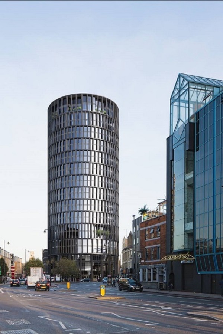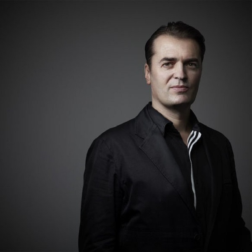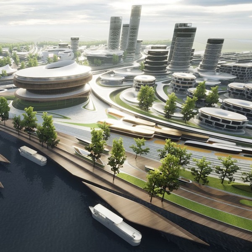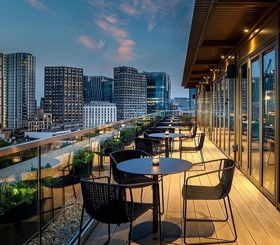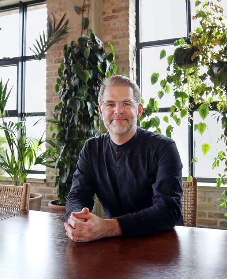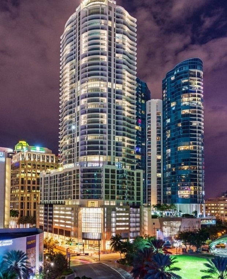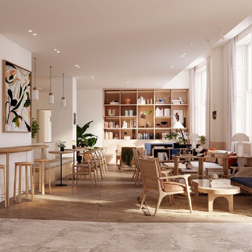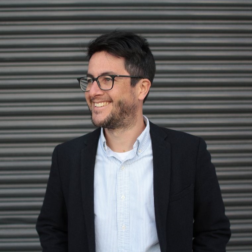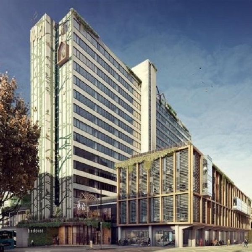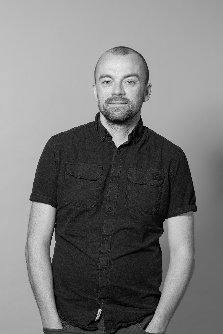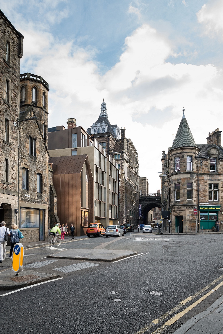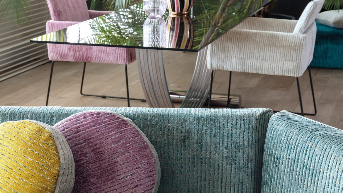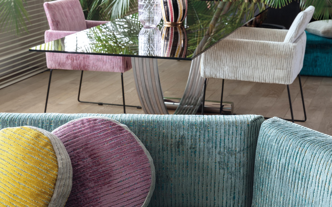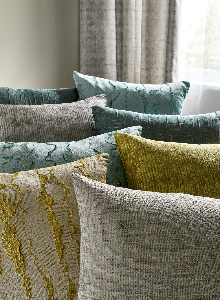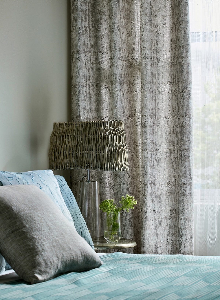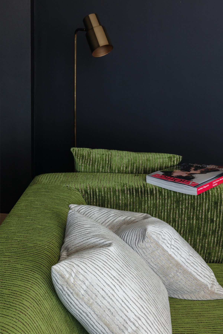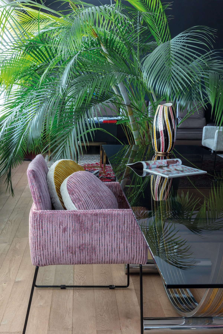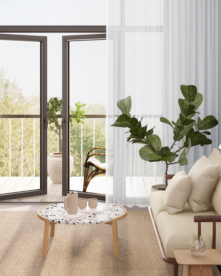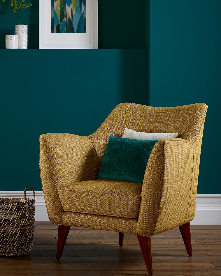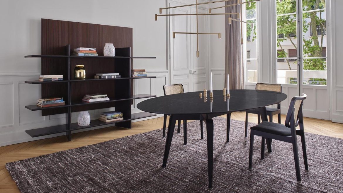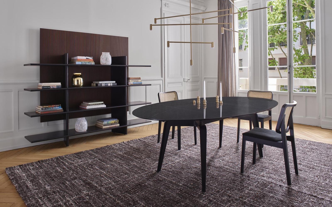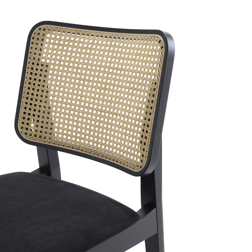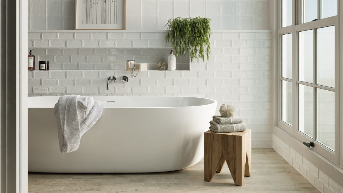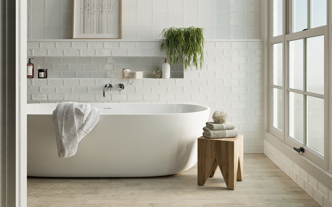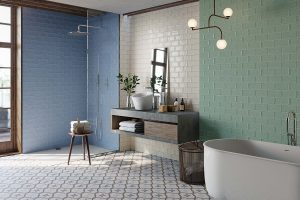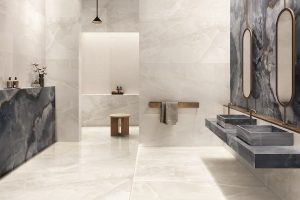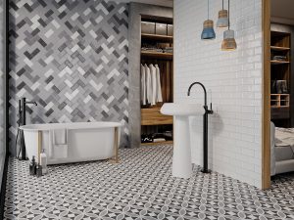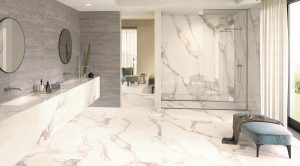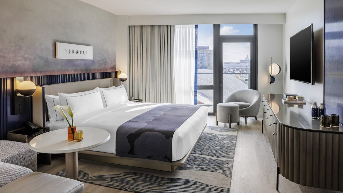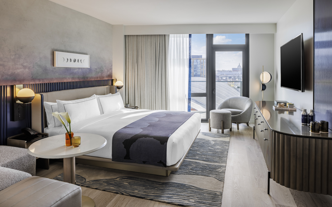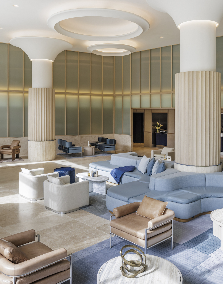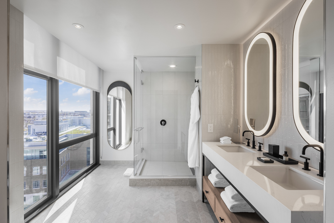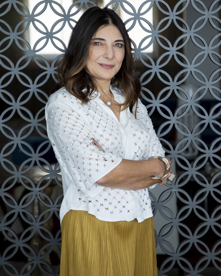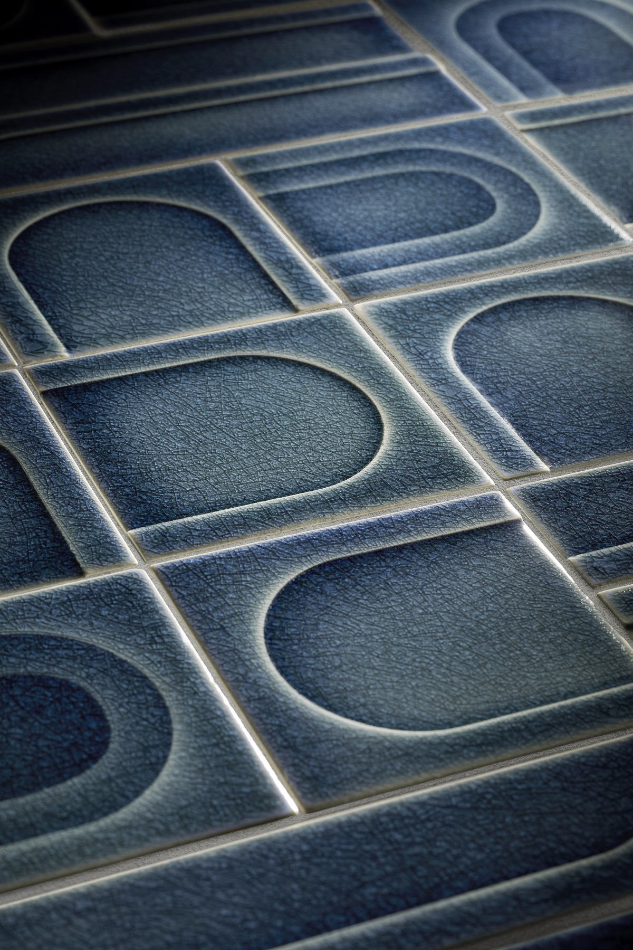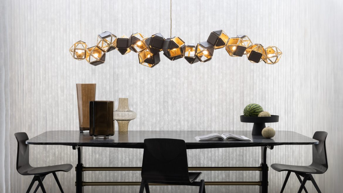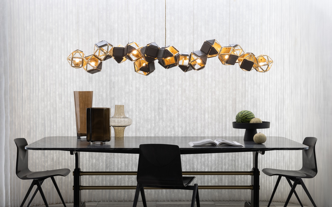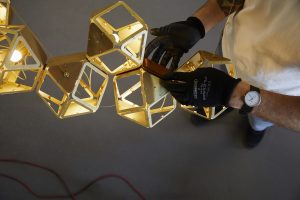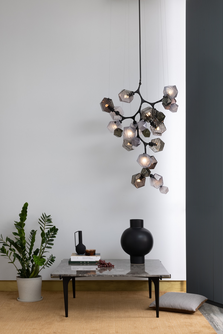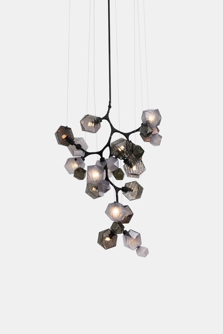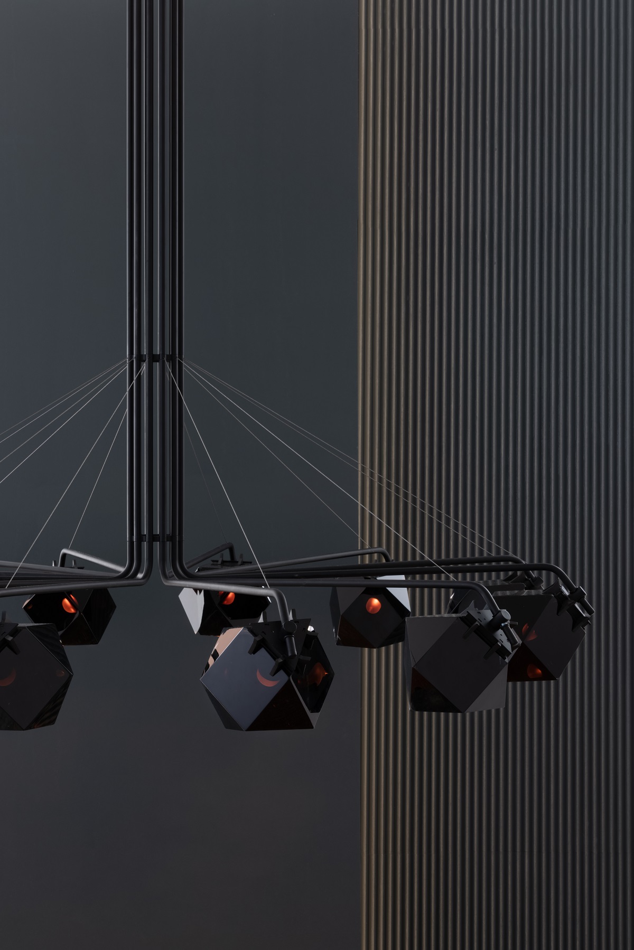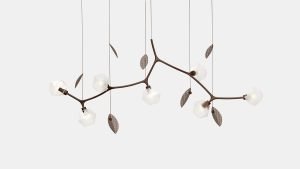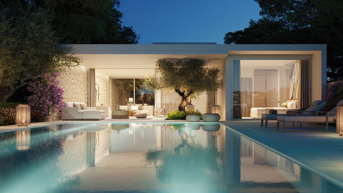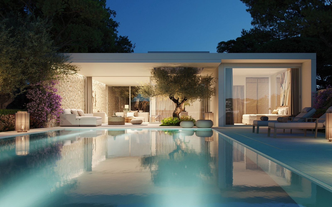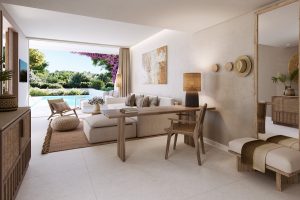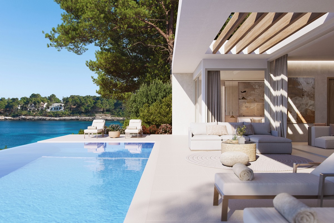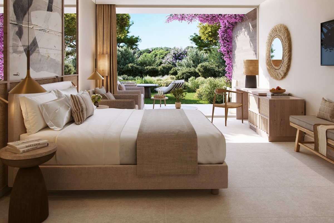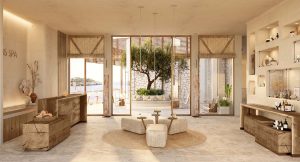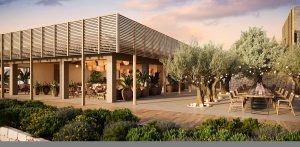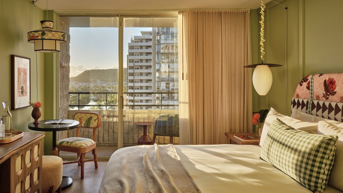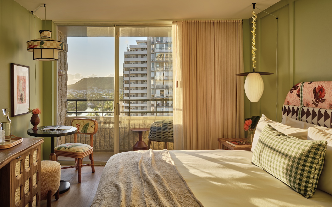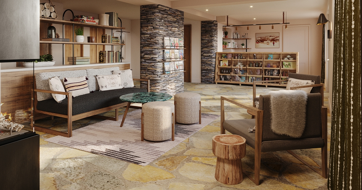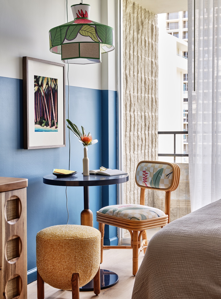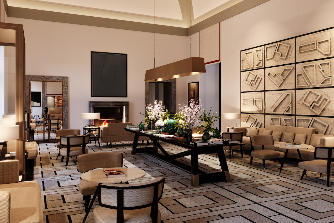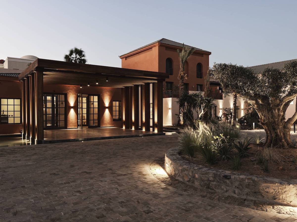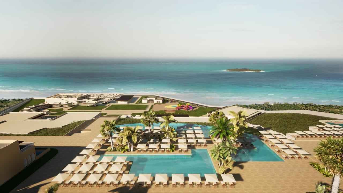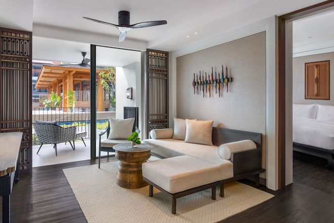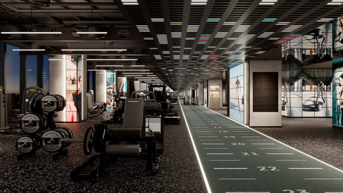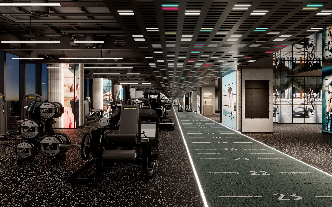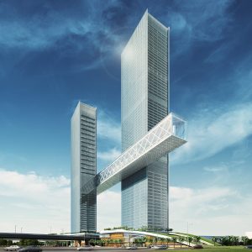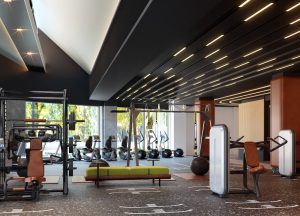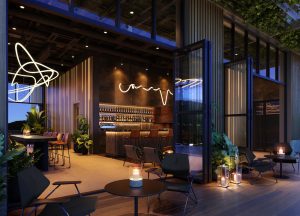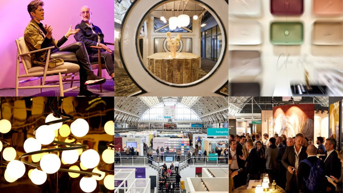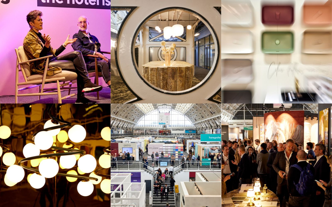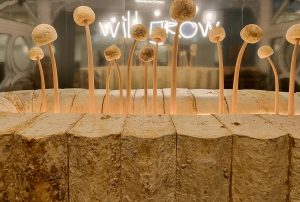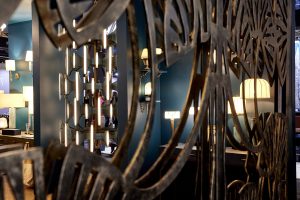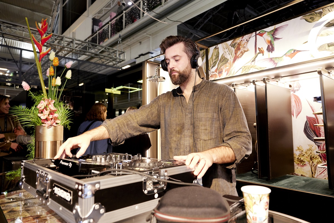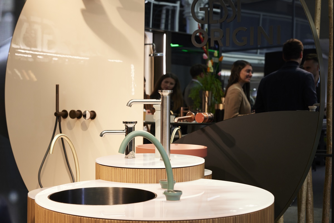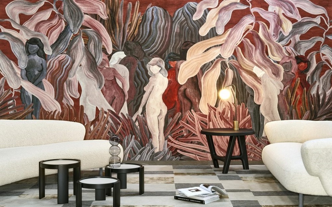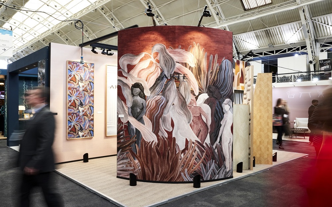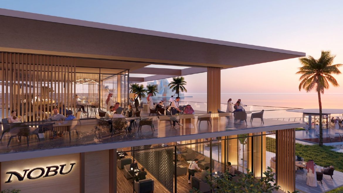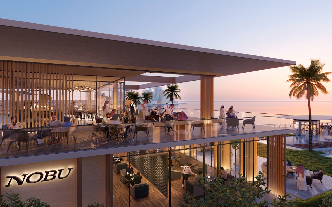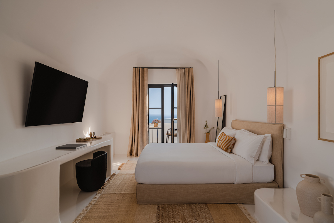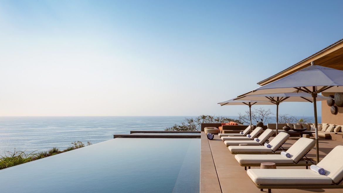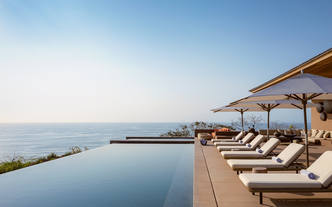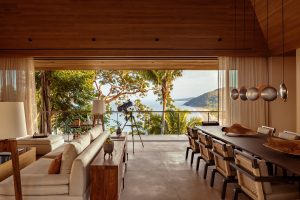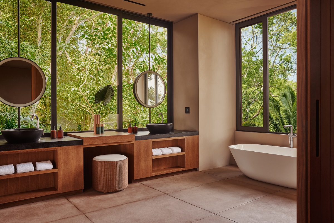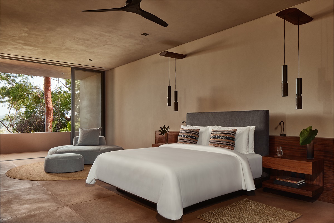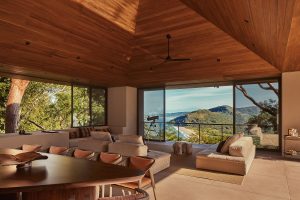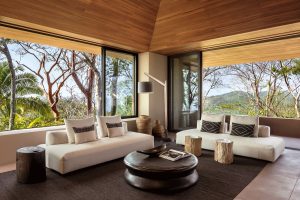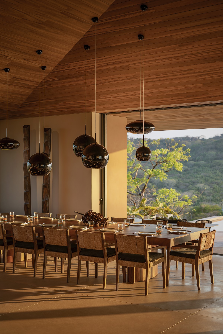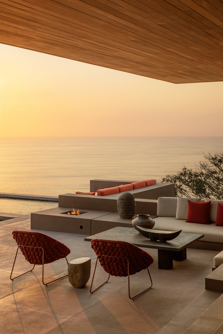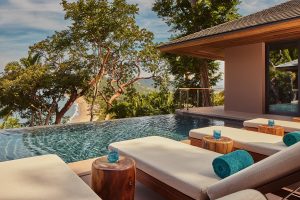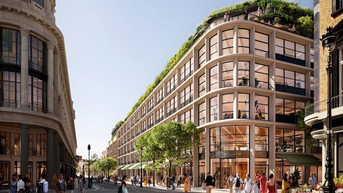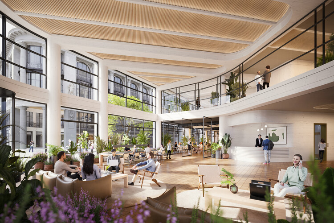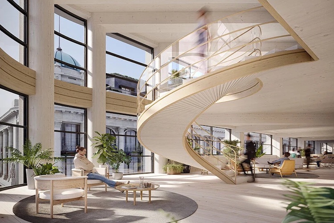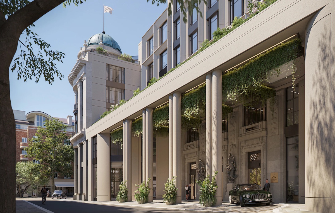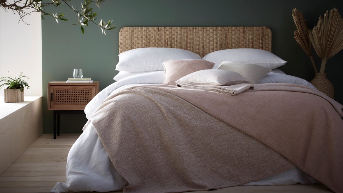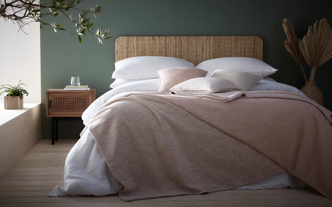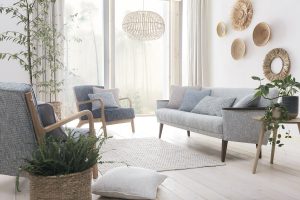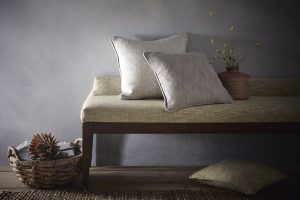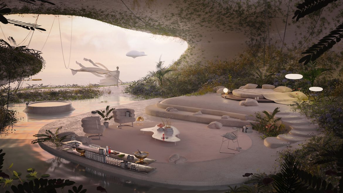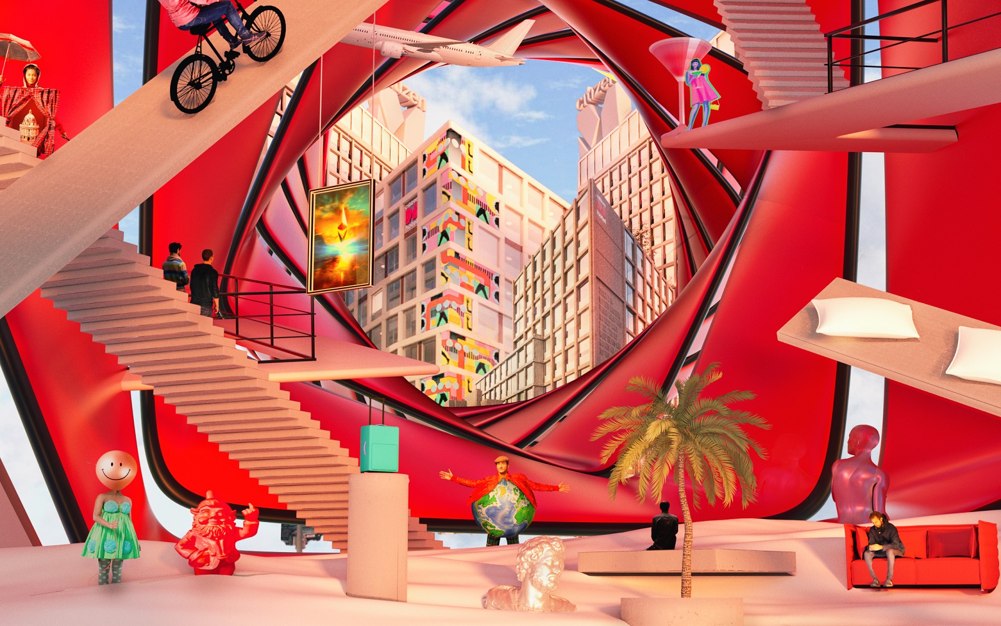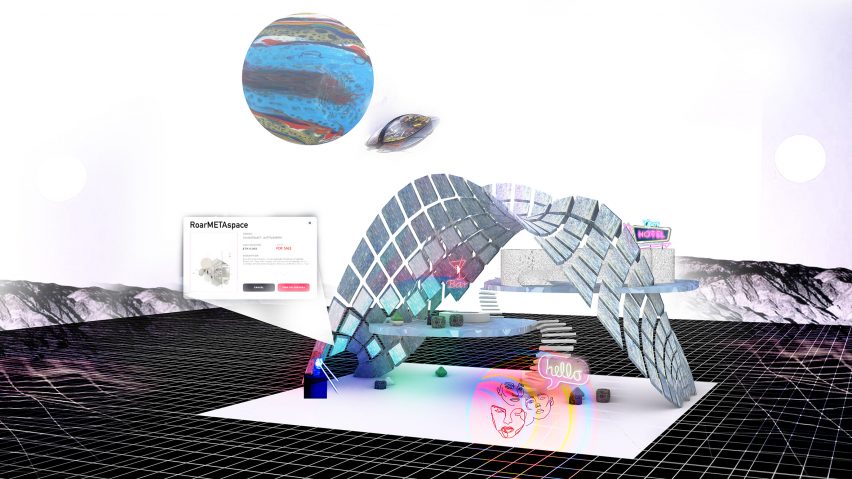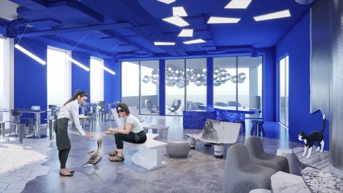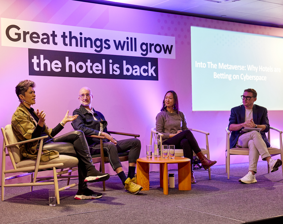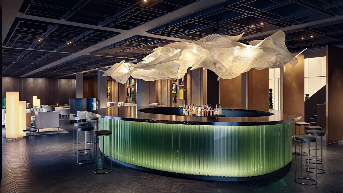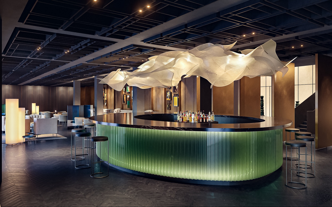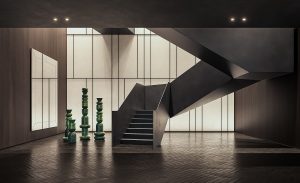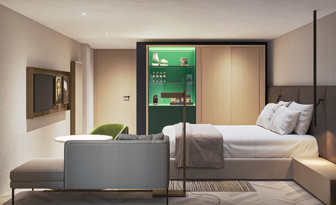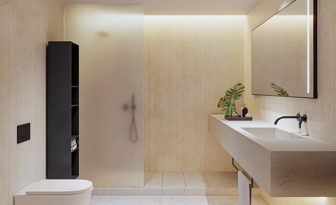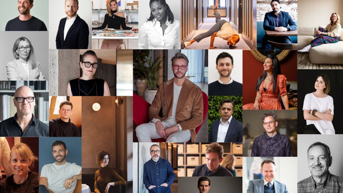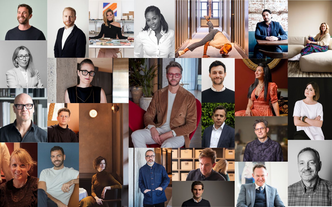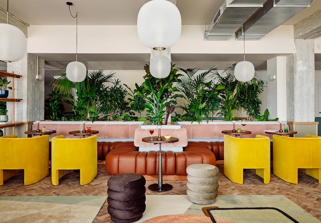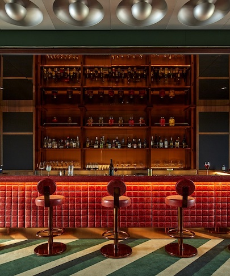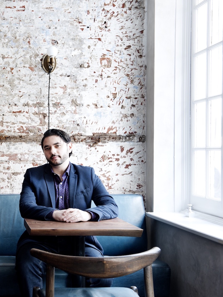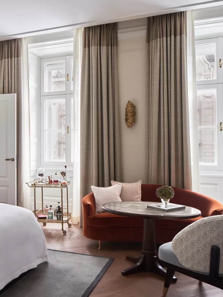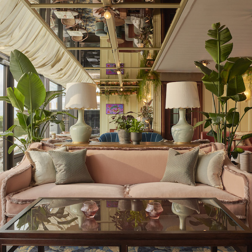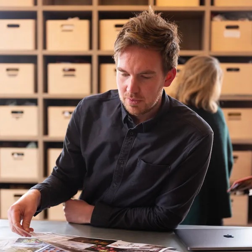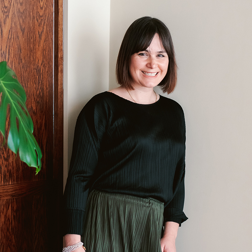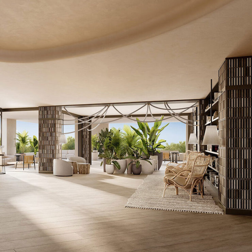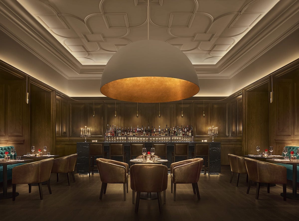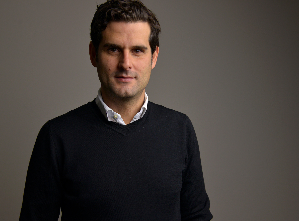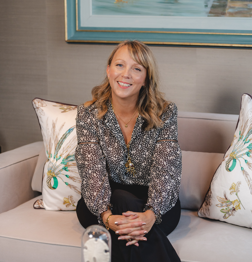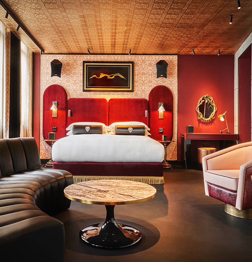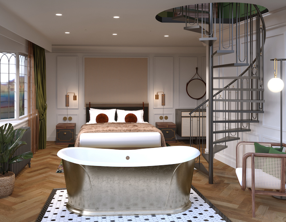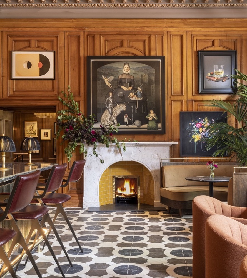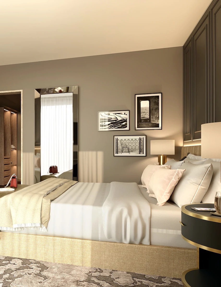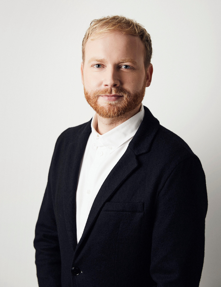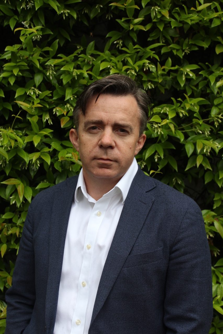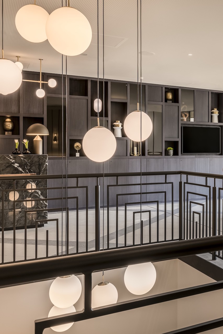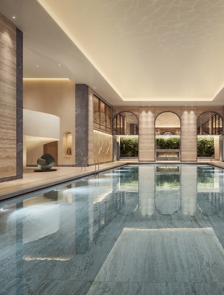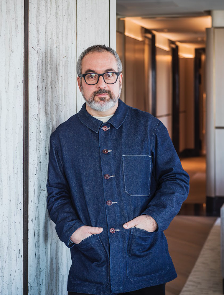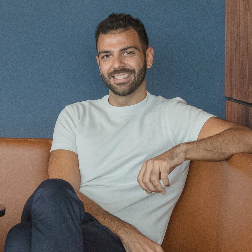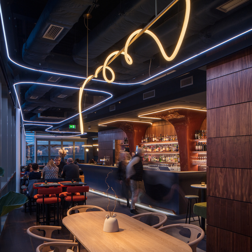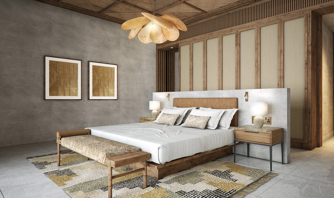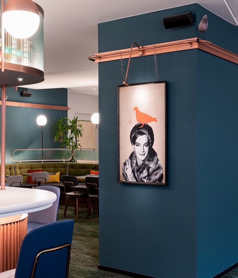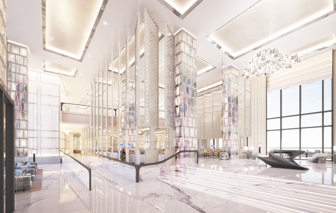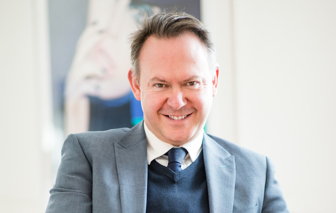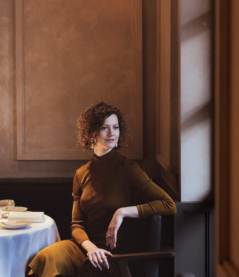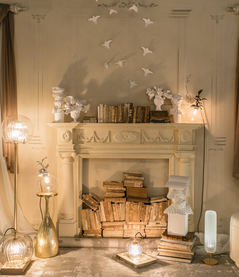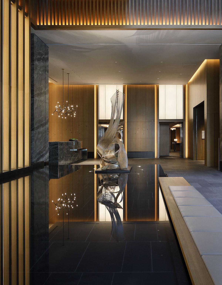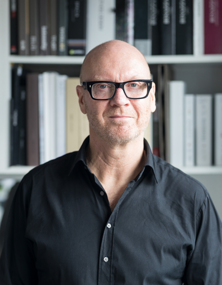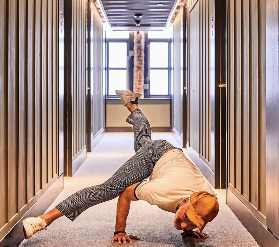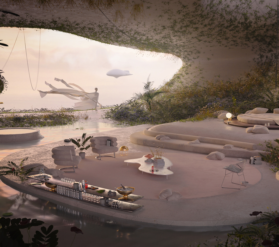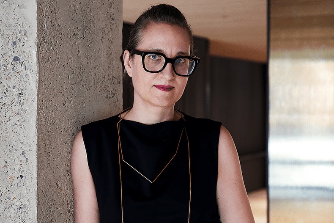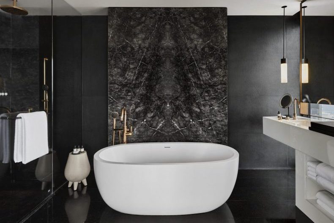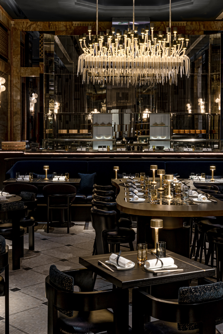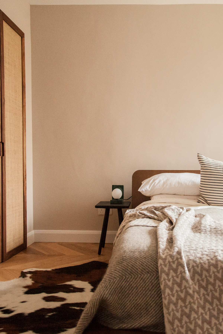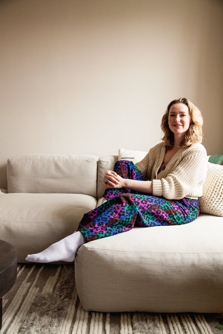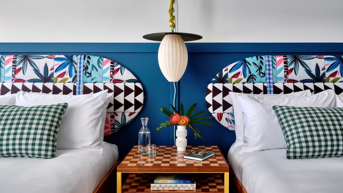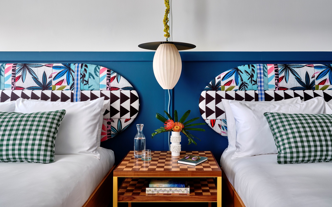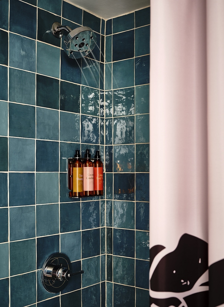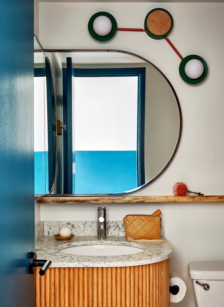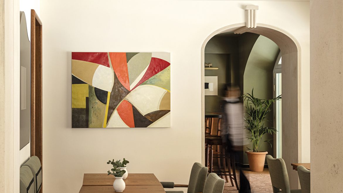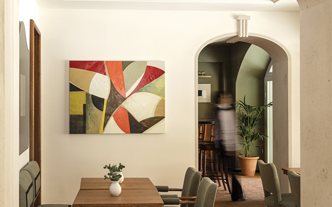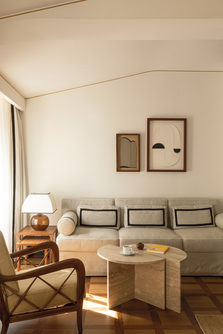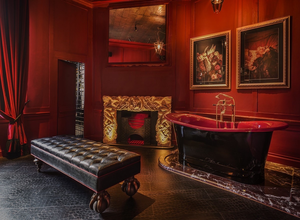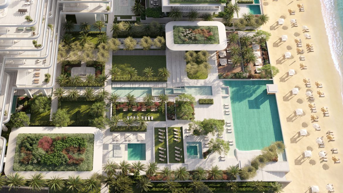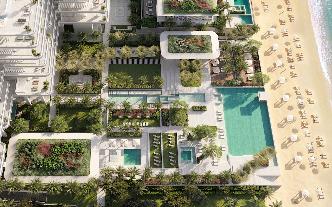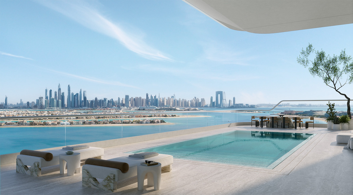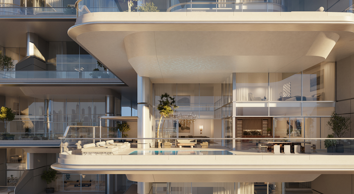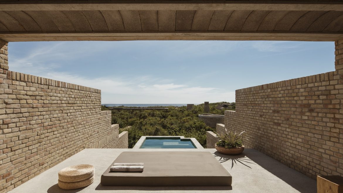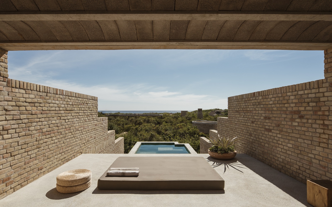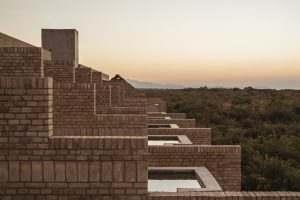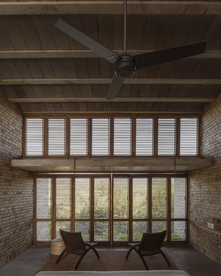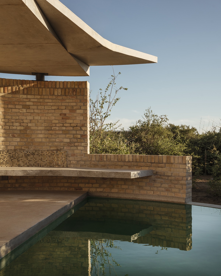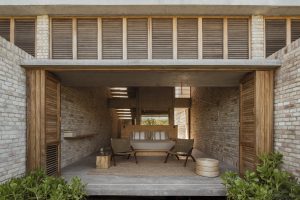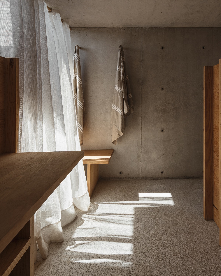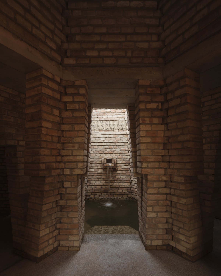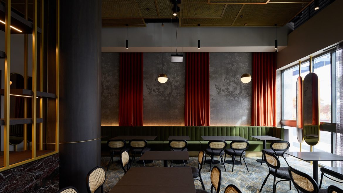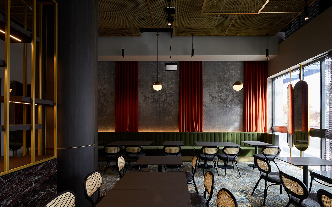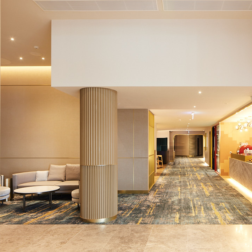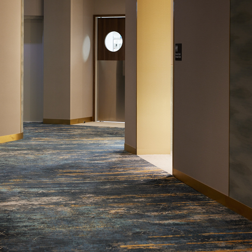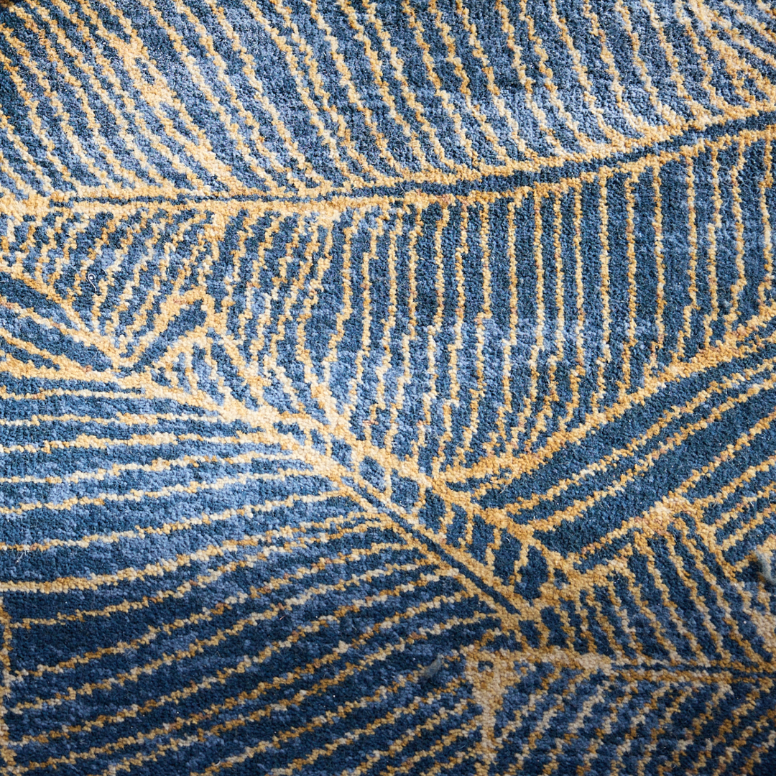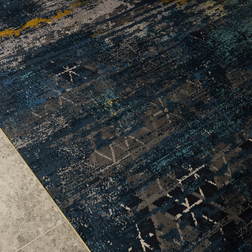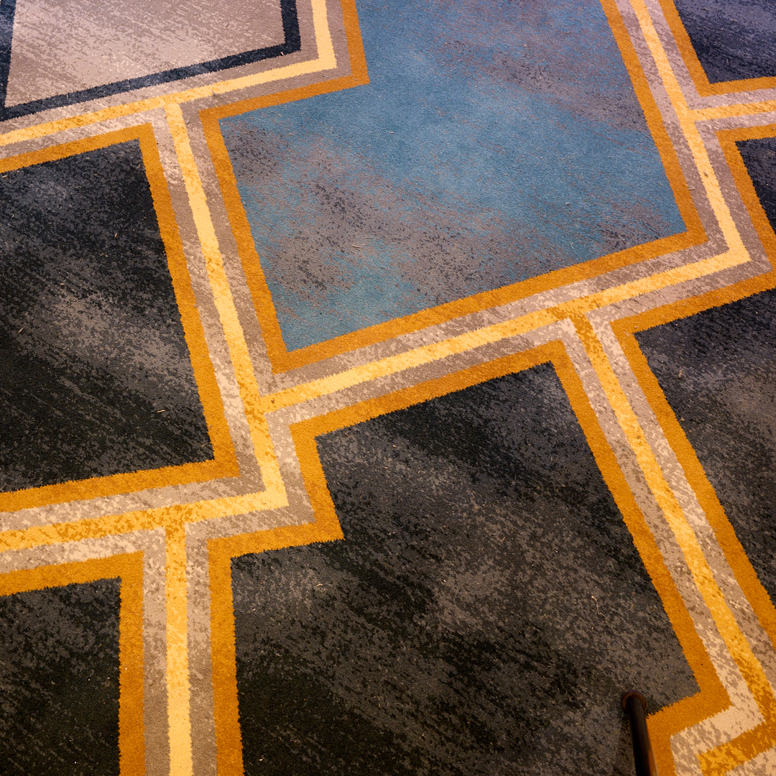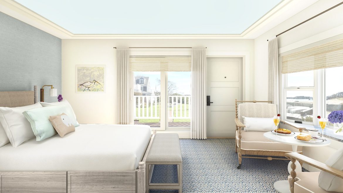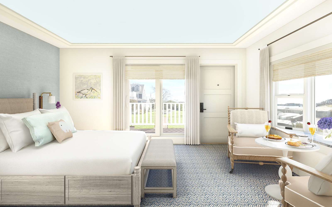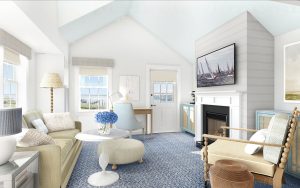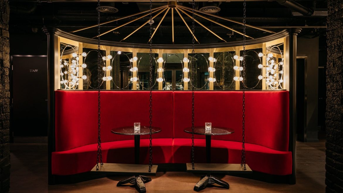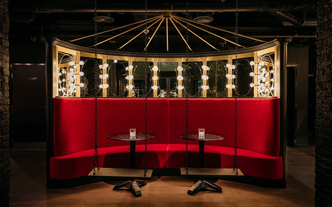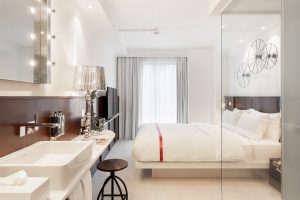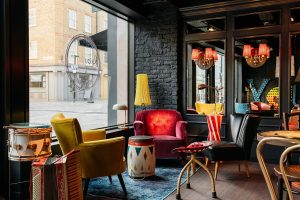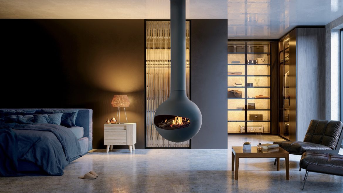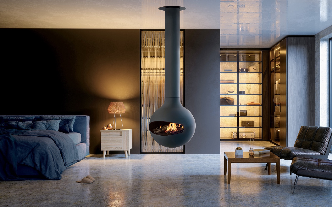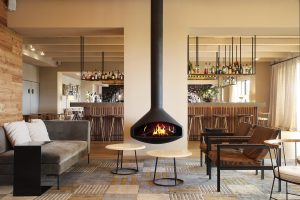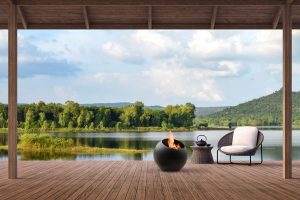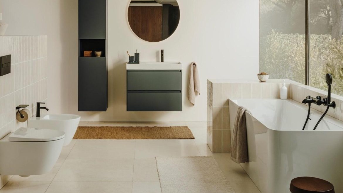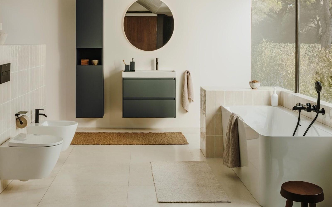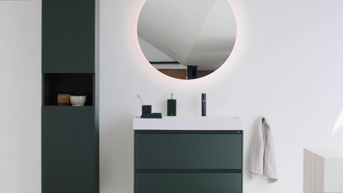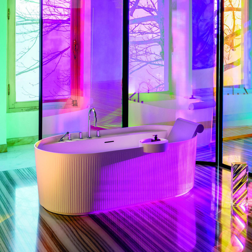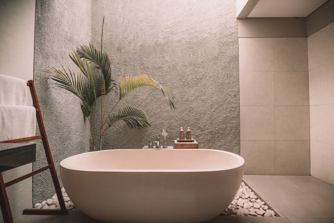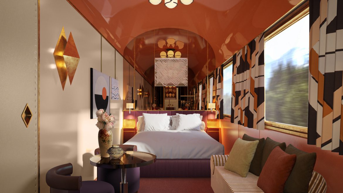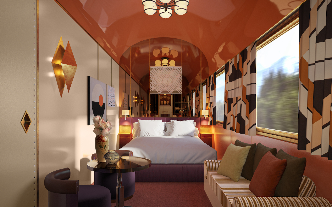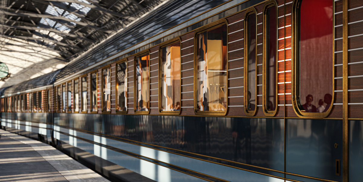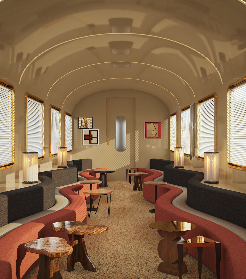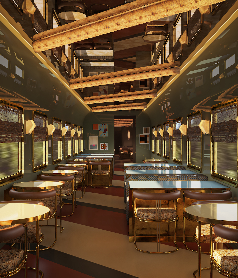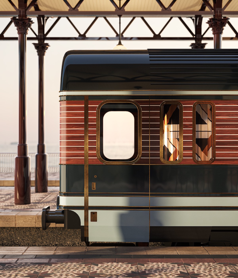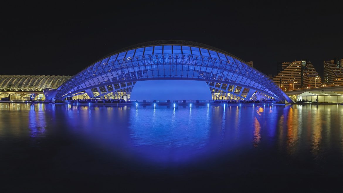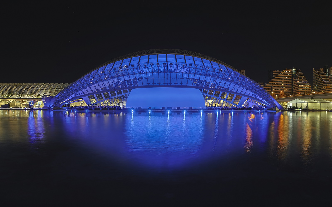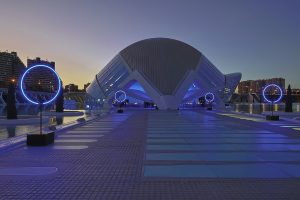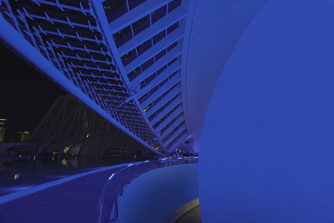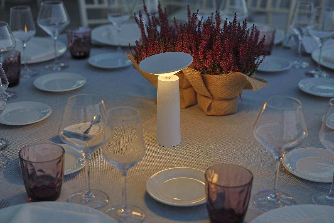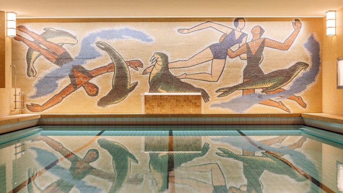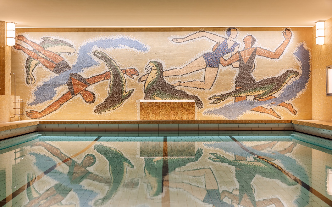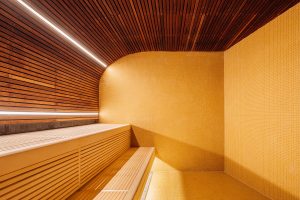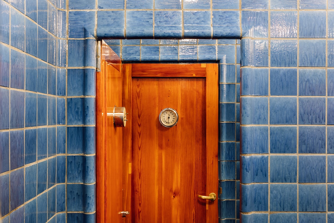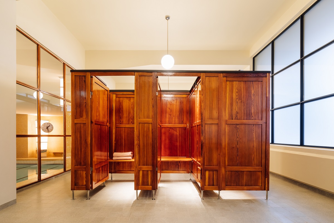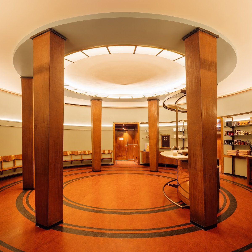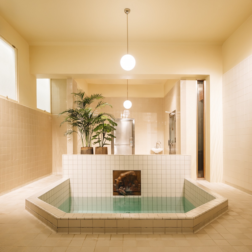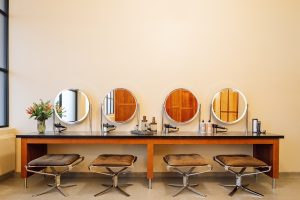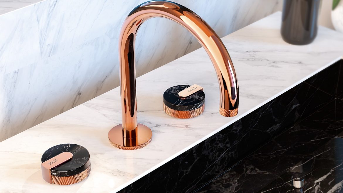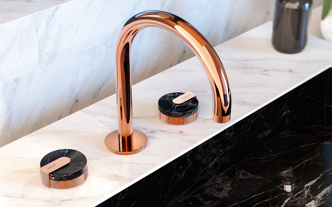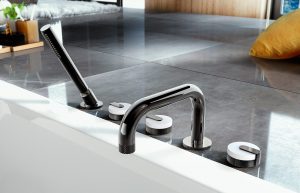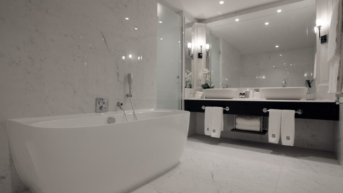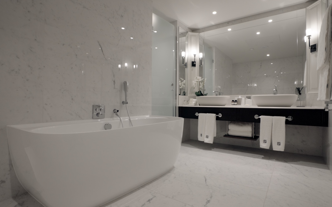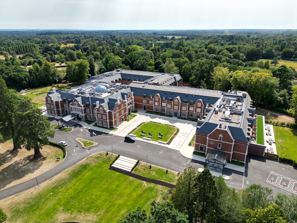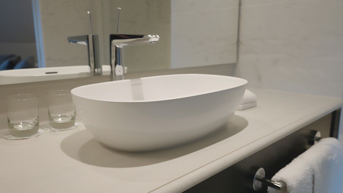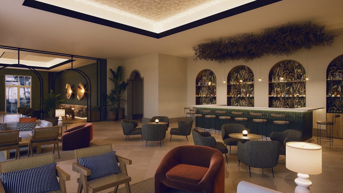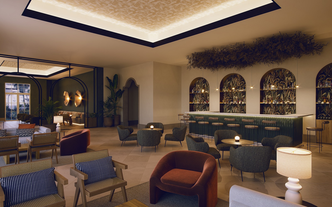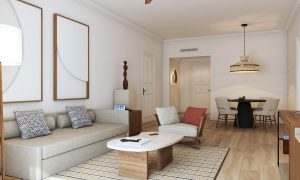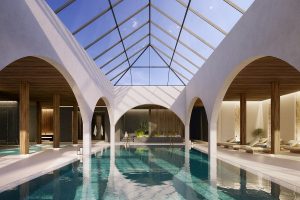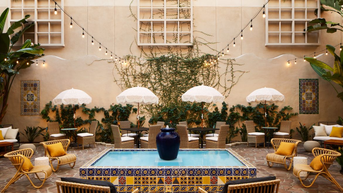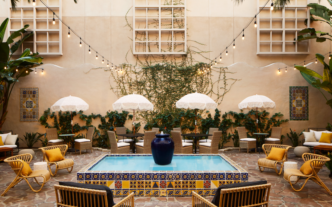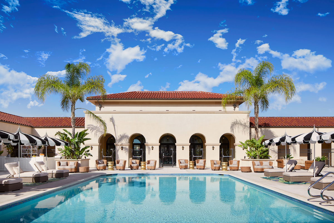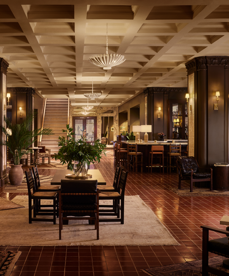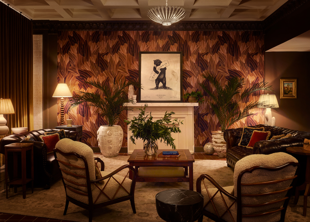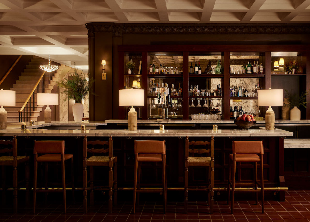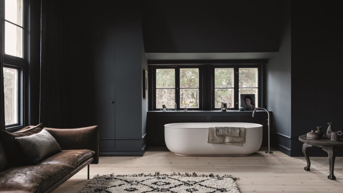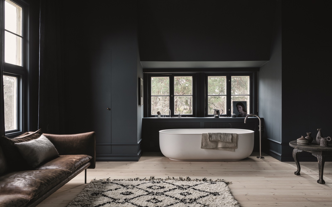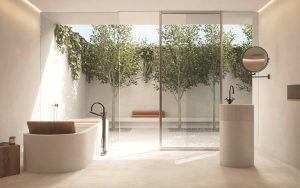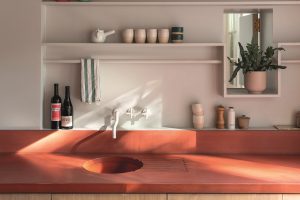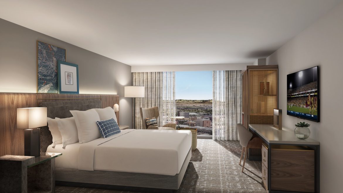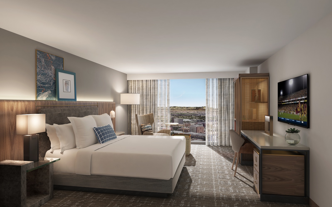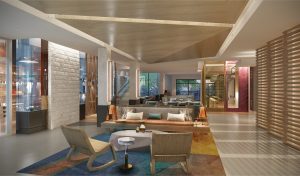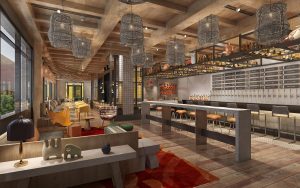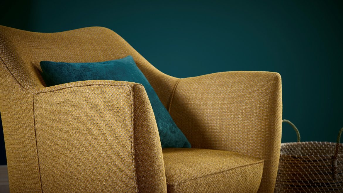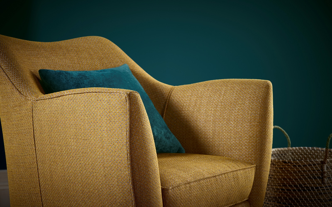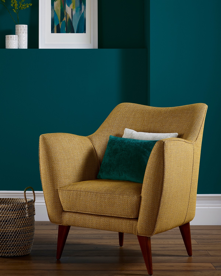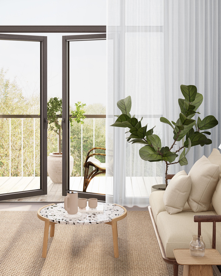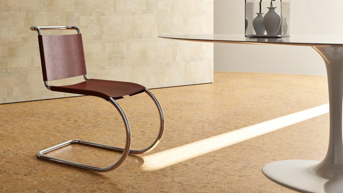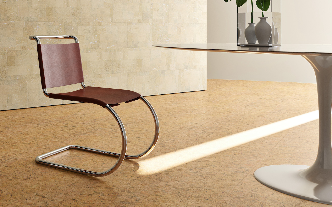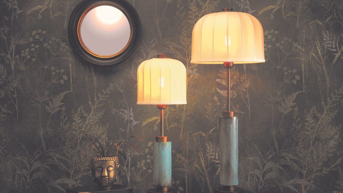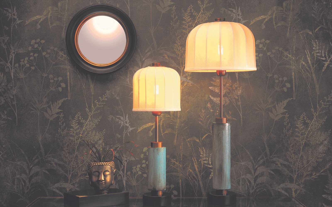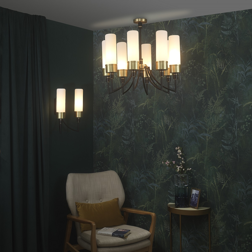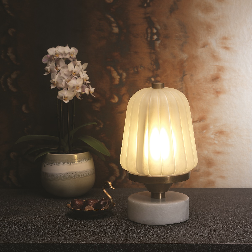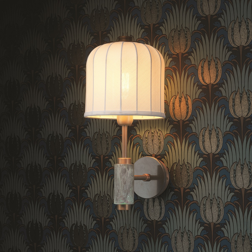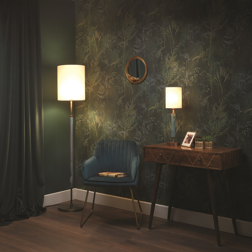So much more than an award ceremony and a trophy, The Brit List Awards is both a celebration and a conclusion. It is a celebration of talent and achievement, and the conclusion of a year of hard work on all fronts in the hospitality and design arenas. This is the third and final post in this series where we share the movers and shakers on all fronts of hospitality who make up the chapters of the The Brit List 2022 publication — with that being said, we present you with the top 25 hoteliers in Britain.
Anne Golden, Vice President of Operations for UK & North America, Pan Pacific Hotels Group

Image credit: Pan Pacific Hotels
Anne Golden was invited to join Pan Pacific Hotels Group, as General Manager, in 2019 to oversee the pre-opening, launch and operation of the group’s first UK/European property that would become the flagship hotel for the company. During the pandemic, Golden oversaw a pre-opening team of 21 working from home to ensure preparations for the opening were all in place. Since then, Golden has been the driving force to establish the hotel as a complete destination for business and leisure, for local and international guests, offering gracious service alongside great drinking and dining outlets, exceptional events spaces and unique wellbeing opportunities. In September 2022, in recognition of her success in London, Golden took on the role of Vice President of Operations for UK & North America in addition to her General Manager status at Pan Pacific London.
Conor O’Leary, Managing Director, Gleneagles

Image credit: Gleneagles
After winning the coveted title of Hotelier of the Year at the Brit List Awards 2018, Conor O’Leary continues to steer the iconic Gleneagles brand forward as it takes on new challenges, while maintaining all the traditional offerings its loyal client base value. O’Leary was appointed as Managing Director in 2020. Since then, he has continued to expand the hotel footprint with the recent addition of the Gleneagles Townhouse, successfully shifting gears from rural to urban hospitality within the same portfolio. Under O’Leary’s guidance, Gleneagles Townhouse, a hybrid hotel and members club offering, has kept the quintessential Gleneagles spirit embedded in different model. Running a legacy hotel within an 850-acre estate is no small task, but due in part to O’Leary’s attention to detail, everything that Gleneagles has to offer looks effortless while the clockwork below the surface runs to a tight schedule. His time at the helm of Gleneagles has coincided with a significant period of investment. His ability to focus on the team behind the brand is what sets Gleneagles, not to mention his management approach, apart.
David Taylor, CEO, Lore Group

Image credit: Lore
David Taylor was promoted to CEO of Lore Group just as the company prepared to launch One Hundred Shoreditch, the company’s sixth hotel and its second in London. Taylor joined the group in 2020 as Chief Operating Officer, steering its global portfolio of properties through the pandemic. His history in Shoreditch, having opened the original Hoxton hotel in Shoreditch in 2006, made the appointment particularly appropriate and significant. With more than 25 years of experience in the hospitality industry, Taylor has been at the forefront of some of the most exciting hospitality brands throughout the last two decades, from launching the EDITION brand in 2013 to leading the Principal Hotel portfolio for Starwood Capital, where he held the role of Chief Operating Officer. Following much anticipation, One Hundred Shoreditch opened its doors earlier this year to critical acclaim from both within the industry and beyond, and Taylor has been pivotal in ensuring that launch interest has translated into loyal support.
Edward Workman, CEO, The Newt in Somerset

Image credit: The Newt Somerset
Reinventing a country estate is no easy feat. As CEO at The Newt in Somerset, Edward Workman has played an integral part in the transformation of a rural site into a luxury hotel. His experience in the hospitality industry has taken him across several creative platforms, and it is this creativity, along with a strong team building focus, that has helped him steer The Newt on the path to being one of the most sought-after boutique destination hotels in the UK. Drawing on his experience working with organisations like Hauser & Wirth, through to the critically acclaimed Fife Arms Hotel in Scotland, the hotel has become the meeting point of gallery and hospitality, on an impressively large canvas. Operating far more than just a hotel, Workman has had to develop a team across multiple offerings, from the farm to the table, while running a contemporary boutique hotel alongside a traditional estate setting. There is a strong narrative running through the hotel and its grounds, and The Newt in Somerset has played a key role in bringing the experience concept into the hotel remit. It is about community and collaboration and Workman has ensured that the hotel has immersed itself in both. More so than many others, this is a hotel that is continually evolving, changing with the seasons while bringing new options and offerings to the table.
Elli Jafari, Managing Director, The Standard, London
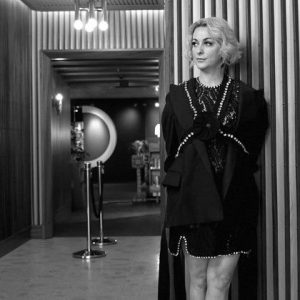
Image credit: The Standard
Elli Jafari has been instrumental to the success of The Standard flagship in London, from the moment it opened, making a statement as the first opening outside of the US for The Standard Group. Jafari joined the 226-key hotel as General Manager, and within a short space of time was promoted to Managing Director in 2021. Before heading up The Standard London, she had major roles with W Hotels and Morgans Hotel Group, as well as being Managing Director for The Curtain Hotel & Members club. This experience, along with her personal style and energy, has equipped her for the role at The Standard London, making both a strong and stylish statement while simultaneously steering a successful team through unpredictable times. Jafari has ensured that the curiosity and energy of the opening continues on a day-to-day level with the hotel’s demanding schedule of high-profile events. Maintaining the industry spotlight on the property and the brand within the extremely competitive London scene requires the ability to step outside the traditional hospitality box to keep in step with the brand vision of ‘un-standard-ness’.
Franck Arnold, Managing Director & Regional Vice-President, The Savoy Hotel

Image credit: The Savoy Hotel
In 2020, Franck Arnold stepped into the role of Managing Director at The Savoy, one of London’s most iconic luxury hotels that has always prided itself on being ‘just slightly ahead’. Prior to this, his 30 years’ experience in the industry has included working with brands like Four Seasons Hotels and Resorts, IHG and Ritz Carlton to name just a few. This experience has been integral in his role at The Savoy where he has been able to elevate the historic brand while injecting it with a current and contemporary energy, seamlessly merging the two. His vision has resulted in the reinvention of the historic Savoy forecourt, Solas, through to imagining a Savoy take-out mid pandemic. last year, keeping a finger on the pulse of contemporary culture alongside traditional luxury to ensure the historical brand maintains its position, the Royal Suite by Gucci was timeously unveiled. It is this combination of iconic brand with innovation that continues to mark Arnold’s time at the helm of The Savoy, driving it forward during a time when competition on the London luxury hotel scene is fierce. Not only is Arnold currently Managing Director at The Savoy, but he continues to direct and impact the hospitality sector more broadly as a Regional Vice President for Fairmont, while overseeing operations at Sofitel London St James, Sofitel Legend the Grand Amsterdam, and Fairmont Windsor Park.
Gareth Banner, Group Managing Director, The Ned

Image credit: The Ned
Gareth Banner has played a key role at some of London’s top hospitality properties, and now, in his role as Group Managing Director at the Ned, he continues to influence the hospitality arena, as the hotel remains as ambitious and demanding. With a team around the 900 mark, in nine restaurants plus spa, gym and the combination of hotel and members club model, this is no ordinary management role. Banner has been a protagonist in ensuring that The Ned delivers on all fronts, as a hotel, as a place to meet, to work and to socialise. Despite the sheer size of the project, Banner’s leadership style remains essentially hands-on, seeing himself as part of a team, and importantly making sure he maintains a relationship with the guests. Having cemented his role as a key player on the London hospitality scene, his role as Group Manager will see him extending this influence to New York and Doha as the year unfolds.
Giovanni Valentini, Vice President of Operations and New Openings, The Fellows House Cambridge Curio Collection by Hilton

Image credit: The Fellows House, Cambridge
As Vice President of Operations, Giovanni Valentini is responsible for the overall running of The Fellows House, Curio Collection by Hilton in Cambridge, a unique, luxury aparthotel. The past year has been particularly challenging due to post-pandemic recovery efforts and lingering Brexit issues that have impacted staffing and acquisition of resources. The increasing supply chain prices have also pushed the industry to be more creative and supportive of local economies. During this unstable period, Valentini and his team had to create a solid, successful strategy to continue to offer the best experience and hospitality to guests from all over the world. Valentini’s passion for The Fellows House and his inventive, intuitive thinking have led to enormous success, which is seen in the record breaking rate, occupancy, and retention levels. With continually good reviews and increased social media engagement, Valentini’s positive attitude, alongside great enthusiasm, has driven every employee throughout good and bad times.
Grace Leo, Managing Partner, Relais Retreats

Image credit: Relais Retreats
Under Grace Leo’s leadership, The Relais Henly, which was where the vision of Relais Retreats started, has now been joined by The Relais Cooden Beach where she continues to roll out her signature style of luxury in the English countryside. The properties are all about understated, localised luxury in a context in which Leo makes sure that the local fabric is reflected. For her, luxury is all about authenticity and an uncompromising approach to aesthetics and detail. Demonstrating a strong conviction in the future of hospitality, Leo embarked on this project during the height of the pandemic. Her insistence on delivering a sense of place, along with a particular considered luxury that manages resources sensitively, is the driving force behind this portfolio. Both projects are going from strength to strength and there are more Relais plans in the pipeline. The Relais brand underpins Leo’s key strengths, which are strong leadership skills, strategic and financial oversight, creative market positioning and branding.
Guillaume Marly, Managing Director, Hotel Café Royal
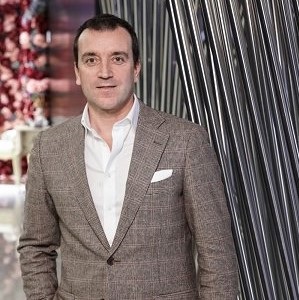
Image credit: Hotel Café Royal
Hotel Café Royal, part of the London-based curated hotel portfolio, The Set, has been under the leadership of Guillaume Marly as Managing Director since 2017. Marly has been an integral part of the journey to develop Hotel Café Royal as a truly iconic luxury destination in the London market, epitomising all that The Set stands for with a focus on delivering guests the essence of a location through contemporary design and traditional service. Stepping up the trademark mix of the old with the new to a fresh level of luxury, the Hotel Café Royal reflects both, earning it the title of ‘London’s modern grand hotel.’ The hotel is perfectly located, straddled between the elegance of Mayfair and the vibrant energy of Soho. Marly brings his wealth of experience to the table, ensuring that the hotel amplifies the best of both neighbourhoods. Believing that leadership is best done by example, he works hand in hand with the hotel team to continually strengthen the hotel’s position in the market. The hotel focusses on both design and delivery of service, along with an element of tradition. All of these elements are visible in the stylish and contemporary rooms and suites, as the design of the hotel answers to the discerning demands of the contemporary traveller. From cutting-edge wellness and spa offerings to traditional afternoon tea, Marlys attention to detail and guest experience in the F&B areas has ensured that the hotel continues to stand out with its own grand personality.
Hector Ross, Founder and Managing Partner, The Signet Collection

Image credit: The Signet Collection
In a remarkably short space of time, Hector Ross has not only set up a brand-new hospitality business, The Signet Collection, but has completed two projects, both involving an extensive restoration and imaginative design of historic buildings that are now part of the collection. The first project, The Mitre Hotel in Hampton Court, was on hotel and hospitality ‘hot lists’ within days of opening. The second property, The Retreat Elcot Park, followed close on its heels. Housed in a Grade II listed, 18th-century building, located between Hungerford and Newbury in the North Wessex Downs, the luxury hotel, set in magnificent grounds, cemented Ross’ reputation as both hotelier and developer. Ross has been involved in both projects from start to finish, in the design and building, through to the delivery of the uniquely focussed guest experience, which has been so well received and has been designed to set the properties apart. His hands-on approach is all about the combination of great design within historically significant properties. There is a strong design aesthetic that runs through the portfolio, but this is done with an emphasis on the unique – a quirky take on tradition that has captured the imaginations of travellers and guests.
Hubert Viriot, CEO, YOTEL

Image credit: YOTEL
Hubert Viriot is CEO of YOTEL, best known for its compact hotels in major airport locations. Over the past two years, Viriot has spearheaded a rapid expansion of the innovative brand, opening nine hotels across Europe and North America since the start of 2020. While competitor brands laid low, he made challenging decisions and jumped on the opportunities in preparation for post-pandemic recovery. Viriot joined YOTEL in May 2014 to roll out an aggressive growth strategy targeting city centres and international airports in Asia, Europe, the Middle East and North America. Under his leadership, YOTEL has expanded from a portfolio of three properties to 22 operating hotels around the globe, including five in the UK, located in some of the world’s most sought-after city centre locations. In line with YOTEL’s sustainability strategy of supporting the development of intelligent buildings, designed with the future in mind, recent success has been secured through the ability to convert existing buildings into the YOTEL concept. YOTEL Glasgow, for example, opened in 2021 following the conversion of the Westergate building – a disused office block built in 1986 and located right beside the city’s Central Station. The reuse and refurbishment of the structure enabled YOTEL to breathe new life into an existing building.
Jacqui Griffiths, General Manager, Stock Exchange Hotel

Image credit: Stock Exchange Hotel
With considerable experience across brands like Hotel du Vin, Malmaison and most recently Native, Jacqui Griffiths was appointed General Manager at Stock Exchange Hotel in Manchester in 2021, after its 2019 opening, following an extensive six-year renovation. Under her leadership, Stock Exchange Hotel became the first hotel in Manchester to become part of the Small Luxury Hotels portfolio. As a woman in hospitality, she has been described as being ‘the embodiment of women building staircases for other women to climb’. Her approach to running the hotel means that she is involved on every level from the flawless guest experience Stock Exchange Hotel has become known for, to ensuring the smooth running of back-of-house. Griffiths has ensured that the hotel is constantly taking on new challenges in the F&B offerings and integrating them seamlessly into the hotel experience. The recent addition of Sterling on the lower ground floor of the hotel has further ensured that Griffiths and Stock Exchange continue to play a key role in pushing the food and beverage scene in Manchester forward.
James Clarke, General Manager, Hilton Bankside London

Image credit: Hilton Bankside London
James Clarke has always aimed, as a leading General Manager, to challenge conventional hospitality. This simple mission led him and his team on many routes that include sustainable approaches to hospitality while sheltering a sensory design experience unlike any other. The hotel is anything but a conventional hospitality experience. In 2018, it partnered with Bombas & Parr to create a unique multi-sensory meeting room inside its hotel, under the name The Agora. From flooding the room with scented air at the push of a button to specially curated objects designed to increase productivity, mood improving lighting installations and refreshments designed to recharge physiologically, every detail is based on the science and psychology of fruitful human interactions and innovation. The rooms take inspiration from their location on Bankside, with a central table featuring inlaid ley lines pointing to important sites of creativity nearby, such as The Globe, The Tate and Royal Festival Hall.
Javier Beneyto, General Manager, COMO Metropolitan London and COMO The Halkin

Image credit: COMO
Javier Beneyto joined COMO Hotels and Resorts in 2012, as Acting General Manager of COMO Cocoa Island in the Maldives before filling the same role in London at COMO The Halkin. He then moved to the United States as a Pre-Opening General Manager of COMO Metropolitan Miami Beach, before relocating to Bali to oversee the pre-opening of COMO Uma Canggu. In 2018, he returned to the UK as General Manager of COMO Metropolitan London and in 2020 he was also named as General Manager of the second London COMO property, COMO The Halkin. In short, Beneyto lives and breathes the COMO brand. In 2019, Beneyto played a key role in the re-launch of the brand’s Brick Street Residences, ten luxury accommodations adjacent to COMO Metropolitan London, following a complete renovation. This was pivotal for COMO, as it meant they could offer the same five-star facilities and services as the hotel to guests looking for a more discreet, private long or short-term stay. This year has seen him instrumental in the launch of COMO’s Hertford Street Residences, adjacent to COMO Metropolitan London. Beneyto is currently leading the reopening of COMO The Halkin in September which is undergoing a complete renovation.
Kurt Macher, General Manager, Shangri-la Hotel at the Shard London

Image credit: Shangri-la Hotel
Since joining Shangri-La Hotel at the Shard London as General Manager three years ago, Kurt Macher has softened the character of the hotel, injecting life and colour in a way that has earned the hotel success as one of London’s best-loved hotels for celebrations across the UK and internationally. He has been an exceptional force in reimagining the hotel as a space for escapism from the everyday to a place that is warm, welcoming, and unforgettable, a Shangri-La in the true sense of the word. Macher has masterminded now-staple experiences at its flagship London property to give flavour to its special brand of luxury with personality, and include immersive themed decorations centred around occasions close to the hearts of guests and the local community. He believes in taking personalised service to the next level and this is reflected in other popular initiatives he has put in place. Recently, his efforts in transforming Shangri-La, London into a welcoming and warm hotel for celebrations of all kinds have been recognised by the wider Shangri-La group with a new position, Innovation & Luxury Customer Experience Lead for the Group across Middle East, Europe, India and Americas. This recognition of Macher’s innovative thinking will see him consulting other hotels within the brand to create even more magical experiences for guests in other parts of the world.
Lina Zakzeckyte, General Manager, Hart Shoreditch
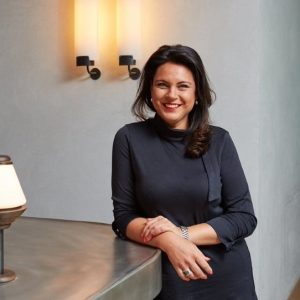
Image credit: Hart Shoreditch
Hart Shoreditch was one of the very few hotels open during England’s second Covid-19 lockdown, running on an extremely limited workforce in order to offset payroll and overall hotel expenses. This was a particularly challenging time for the hotel employees, but Lina Zakzeckyte was able to motivate her staff and create a strong sense of morale. With determination and incredible teamwork, Hart Shoreditch was back to full occupancy by the end of August 2020. An incredible feat. More recently, Zakzeckyte has gone above and beyond to solidify Hart Shoreditch as a central hub in Shoreditch for those who work from home. By creating a communal table in the hotel lobby, self-entrepreneurs are invited to find creativity and a sense of community within the area. Currently, Zakzeckyte has been central in developing the partnership with Atelier Roc for London Design Festival 2022. Hart Shoreditch has partnered with Atelier Roc to showcase the first limited-batch throw collection, taking visitors through the journey of the design and fabrication process. Wanting to ensure that the partnership went beyond London Design Festival, Zakzeckyte has commissioned permanent pieces that will be integrated into the hotel design.
Michael Bonsor, Managing Director, Rosewood London

Image credit: Rosewood Hotels
Michael Bonsor has been with the Rosewood London since the start of its journey and has worked tirelessly to ensure that a hotel labelled as being ‘off the beaten track’ has both claimed and retained its position amongst some tough competition on the London luxury hospitality landscape. Bonsor began his career at the Four Seasons, and his experience includes time at Claridges before taking more than 17 years of luxury hotel management experience to The Rosewood. Having used the time during the pandemic to re-evaluate, Bonsor has always maintained a finely tuned focus on appealing to the local luxury market. Under his leadership The Rosewood has constantly been pushed the boundaries of creativity on the on the F&B concepts sheltered within the hotel, viewing this as a key element in attracting Londoners and maintaining a loyal and local client base. Concepts like the Scarfe Bar and the Macallan Manor House has kept the hotel at the forefront of desirable destinations in the capitol. In addition to award winning F&B offerings, Bonsor looks after the hotel’s impressive 308 rooms and suites, 11 event spaces and three restaurants and bars – ensuring that all remain current. The hotel has more than a few trophies on the shelf, having been awarded Best Hotel in London by Conde Nast Traveller, Best Hotel by GQ Magazine and Hotel of the Year by The Caterer, to name a few – and all these awards have been under Bonsor’s leadership as he puts an essential London spin on the ‘Rosewood Sense of Place’ ethos.
Paul Bayliss, Regional General Manager, Hotel Brooklyn Hotels

Image credit: Brooklyn Hotels
Paul Bayliss is an award-winning pioneer in accessible design and conscious hospitality, leading the way in Europe through its facilities and services. He has been at the forefront of the hospitality industry, leading the Manchester Hoteliers Association, Europe’s Largest hospitality Association, through a time of change. Hotel Brooklyn is all about a luxury experience, with accessibility at its core, Bayliss has ensured that Hotel Brooklyn properties are inclusive safe zones for all employees. As certificated members of the Greater Manchester Disability Charter, all employee roles were open to applicants with disabilities. Bayliss signed up to Manchester’s Disability Charter and has worked closely for many years with Pure Innovations providing work placements and full employment for people with special needs. He is an outstanding example of a leader, operating at the forefront of society’s challenges, striving constantly for others to be included and creating the best opportunities for them. With ambitious plans for Hotel Brooklyn’s future, Bayliss’ continued work with the brand will ensure ‘accessibility for all’ finally becomes the norm for luxury hotels.
Paul Rafferty, General Manager, The Mayfair Townhouse

Image credit: The Mayfair Townhouse
Paul Rafferty has been with The Mayfair Townhouse for its entire journey– starting pre-opening as Director of Rooms, then Deputy General Manager, and finally earlier this year being appointed General Manager. His personality and professional impact on the success of the hotel is part of its fabric, from the day-to-day running through to its vision of the luxury hospitality market. The Mayfair Townhouse is the fifth British hotel in the Luxury Hotels brand portfolio and Rafferty has been part of the Townhouse journey since the beginning. Although he is now at the helm as General Manager, Rafferty has experience across the board in hospitality which he has brought with to the running of the hotel and its offerings like The Dandy Bar. His personal style and innovative approach to hospitality has been integrated into the brand to help define its place on the London hotel scene. The hotel breaks away from the usual Luxury Hotel mold and is a bit more irreverent and playful, yet Rafferty has ensured that personalised and intuitive service is what sets The Mayfair Townhouse apart. It is the combination of history with contemporary design that has ensured that the hotel received media attention, but it is Rafferty’s attention to detail and unfailing delivery of approachable luxury that makes sure the hotel continues to command attention.
Ray Goertz, General Manager, The Prince Akatoki London

Image credit: The Prince Akatoki
Ray Goertz achieved a Five Star Forbes rating for the hotel a year after it was rebranded as The Prince Akatoki London, one of 21 luxury hotels in London to achieve this coveted title. His outreach to the community during and after the pandemic has shown the warm-hearted nature of what Goertz believes hospitality is all about. This has included significant gestures such as welcoming senior citizens from the local area, through Age UK, to come and enjoy afternoon tea in the Prince Akatoki after the pandemic ended in 2021.As an experienced hotelier, Goertz understands how important it is to appreciate and be part of the local community. Aside from the demands of the day-to-day running of the hotel, he continually makes the time to reach out to all sectors, donating over a hundred warm duvets to the local shelter as part of the hotel’s outreach programme in London. Under his leadership, the hotel has also welcomed Ukrainian workers in the hotel, who are now thriving and loving their London experience in hospitality. Goertz’s leadership style makes him both successful and popular with his team, as well as within the community more broadly.
Robert Godwin, Managing Director, Lamington Group

Image credit: Lamington Group
Robert Godwin, Managing Director of Lamington Group and Co-Founder of room2 hometels, has gone beyond the remit of hotelier to offer exceptional and sustainable hospitality. With the most recent hotel opening of room2 Chiswick, the world’s first whole life net-zero hometel, Godwin has shown that sustainable tourism is possible, without sacrificing style, convenience or comfort. He has pushed past existing boundaries to create innovative features in the hotel, achieving a ‘world first’ and creating a hotel that is predicted to use 89 per cent less energy than any other UK hotel. The property uses a range of unique features, from underground heat pumps to the blue roof system that reduces the chances of local flooding. But perhaps the most inventive sustainable feature in room2 Chiswick is the three-in-one in room recycling bin. Having struggled to find a bin that kept in line with the company’s values, Godwin and his team designed and manufactured a bespoke bin to include waste, recycling and food waste, ensuring 100per cent of waste is recycled or converted into energy off-site. Lamington Group, owner of room2 hometels, is to be completely net zero by 2030; 20 years ahead of the Paris Agreement. All future properties under Godwin’s leadership will be built to a Whole Life Carbon Net Zero standard as the group hopes to show by example that it is necessary for hotels to contribute to the ongoing battle against climate change. The team at room2 Chiswick are also working with a nature-based reforesting partner in Nicaragua to calculate their footprint and offset for the unavoidable emissions.
Robin Hutson, Founder and Chief Executive Officer, THE PIG Hotels

Image credit: THE PIG Hotels
Having been awarded Hotelier of the Year at The Brit List Awards 2021, in no minor part due to his energetic ‘Seat at the Table’ campaign, Robin Hutson continues to lead the team at The PIG Hotels and take the trendsetting collection of country hotels to new heights. With a significant recent investment in the group, Hutson remains at the helm to maintain what has become the much-loved essence of the brand while expanding and developing the brand. With 45 years’ experience, Hutson has led some of the world’s most famous hotels, including, but not limited to, Claridge’s, The Berkeley, Hotel de Crillon and Hotel de Vin. Between 1995 and 2008, he was Chairman of Soho House Group, assisting Nick Jones shape the ambitious expansion of the game-changing brand into Europe and the US. Hutson continues to champion hoteliers and the industry more broadly as well as developing mentoring programmes to encourage young people into the hospitality trade and ensuring that keeping things local applies to more than the food on the table.
Stuart Geddes, Managing Director, The Lanesborough
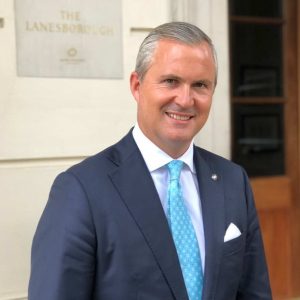
Image credit: The Lanesborough
In 2019, Stuart Geddes left his position as General Manager of The Goring Hotel to join The Lanesborough as Hotel Manager, with the aim to help the Oetker Collection property reinforce its position as a market leader on the luxury hospitality scene in London. Two years later, Geddes was promoted to Managing Director, following the most challenging 18 months the industry has perhaps ever experienced. Geddes’ respect for heritage while ‘constantly pushing for creativity and innovation, has meant he has been able to lead the 93-key hotel into a new chapter of hospitality. He brings a wealth of experience in the hospitality industry to his new position, having worked in some of the finest hotels in London, including the Ritz, before moving to the Goring, and then on to The Lanesborough, and as a result has made an indelible impression across the landmark luxury hospitality market. The Lanesborough is a quintessentially British landmark which delivers a bespoke product to guests, and Geddes knows what it takes to deliver the ultra-luxury experience that is expected from the hotel. With a trademark attention to detail, he is as focussed on the day-to-day operations, as he is on ensuring that the elegant Regency-style décor lives up to every expectation. Never complacent about the position the hotel occupies, he continues to work on elevating the hotel experience, securing collaborations with like-minded brands to refresh the guest experience.
Zoë Jenkins, General Manager, Coworth Park

Image credit: Coworth Park
Set in 240 acres of Berkshire parkland, Coworth Park is the Dorchester Collection’s only country house hotel. It is, as Hotel Designs described it, ‘the group’s secret weapon’. Since opening the hotel as General Manager in 2010, Zoë Jenkins has been committed to ensuring that guests have the best possible hospitality experience, and that her team have an enjoyable environment to work in. The hotel recently launched new accommodation within the estate’s gatehouse. North Lodge is the latest addition to Coworth Park’s 22 suites, and unlike the rest of the estate, the three-bedroom cottage was not created by an award-winning interior design studio. Instead, the space was designed by the people who knew the DNA of Coworth Park best; Jenkins and Director of Rooms, Rowan McFeat. A marriage of the pair’s‘ expertise in hospitality and a confidence in knowing what the guests desire’, the suite was restored and designed to capture the hotel’s charm and residential origins.
This article has been published as part of a three-part editorial series, where we have listed and shared The Brit List 2022, a publication referencing the top 75 interior designers, architects and hoteliers in Britain. Entries will open for The Brit List Awards 2023 in the summer of 2023.
Main image credit: The Brit List 2022
