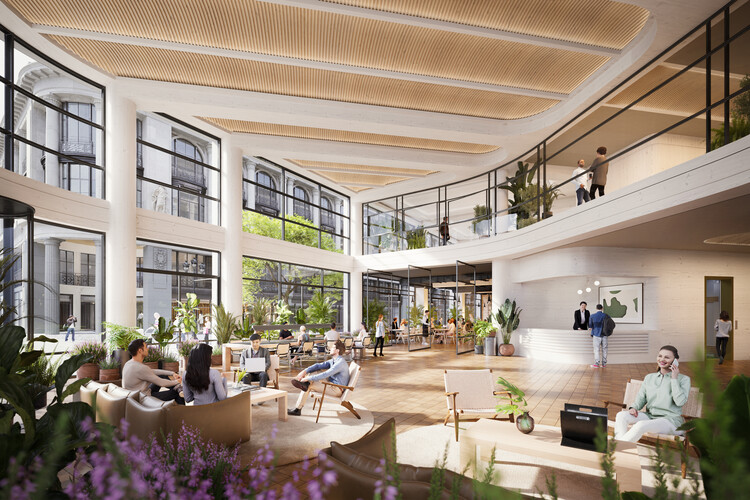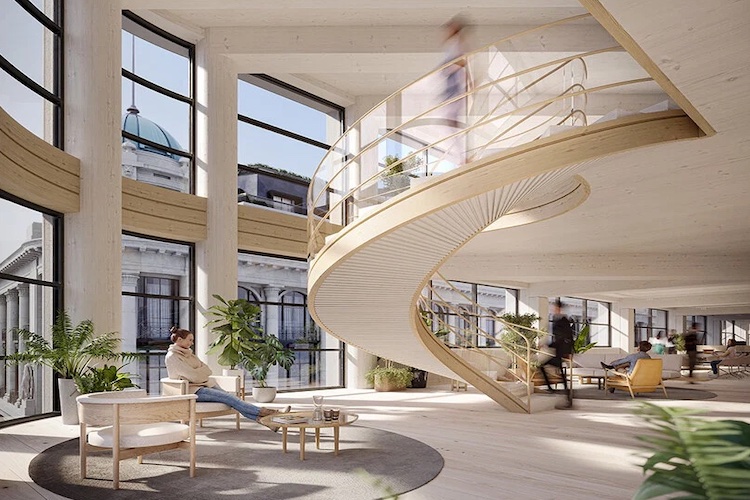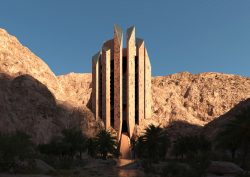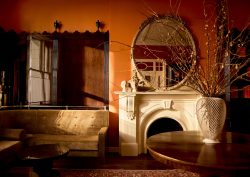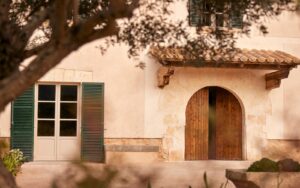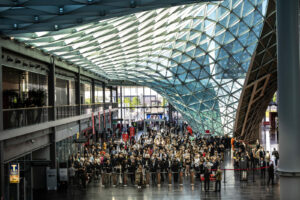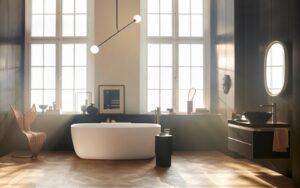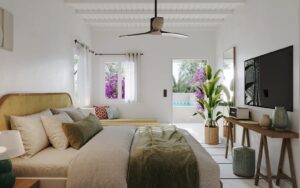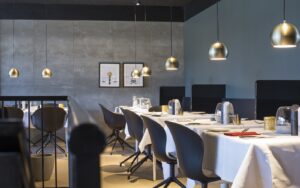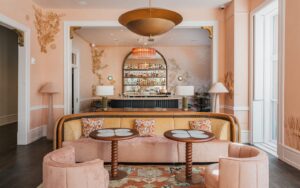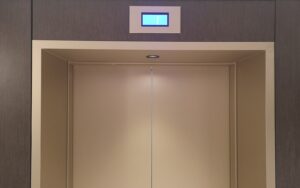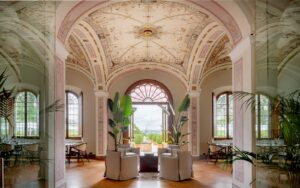Foster + Partners has released CGIs showing its design for a new mixed-use development building, which will be made from timber, in the fast-changing neighbourhood of Bayswater. Here’s what we know…
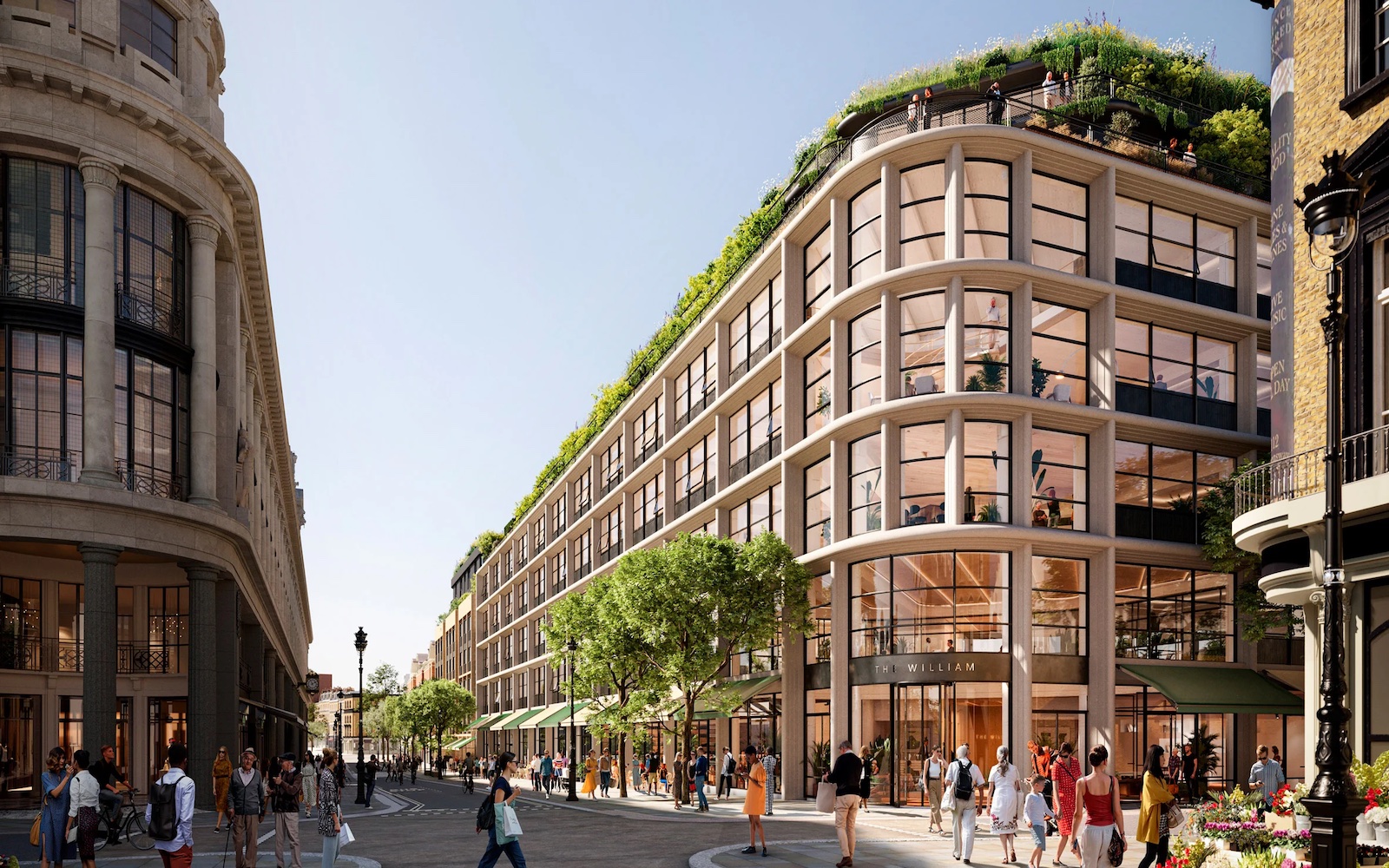
The William, a mixed-use development building that will be opposite the building that will shelter London’s first Six Senses hotel and spa, has just been granted planning approval. Designed by Foster + Partners, which worked closely with Westminster City Council and local residents, the building is set to help ‘transform’ the northern end of Queensway in Bayswater, London.
The renders that the London-based architecture studio has released show a large, timber-framed building positioned the high street. As well as the innovative use to natural materials, the entire building has been designed smartly to shelter a deep and conscious design narrative. Patrick Campbell, Senior Partner at Foster + Partners believed it sets a new standard for ‘the next generation’ of low-carbon, healthy office buildings. “The William provides natural ventilation, great daylight, flexible floorplates and green terraces – all within a high-performance façade and a hybrid timber structure. We are now looking forward to bringing our designs to life.”
The William will be built using cross-laminated timber, making it one of London’s largest timber developments and Foster + Partners’ first timber office building in the capital. The construction of The William is projected to be BREEAM Outstanding, and the building will be operationally net-zero carbon upon completion.
With six floors of office space alongside shops and 32 new homes, 11 of which will be affordable, The William is an integral part of the revitalisation of Bayswater. The development is named after William Whiteley, the eponymous founder of the nearby Whiteleys department store located on the opposite side of the road, which is also being redeveloped by Foster + Partners. The Whiteley will offer a further 139 world-class apartments, 19 new shops and restaurants, as well as Six Senses London.
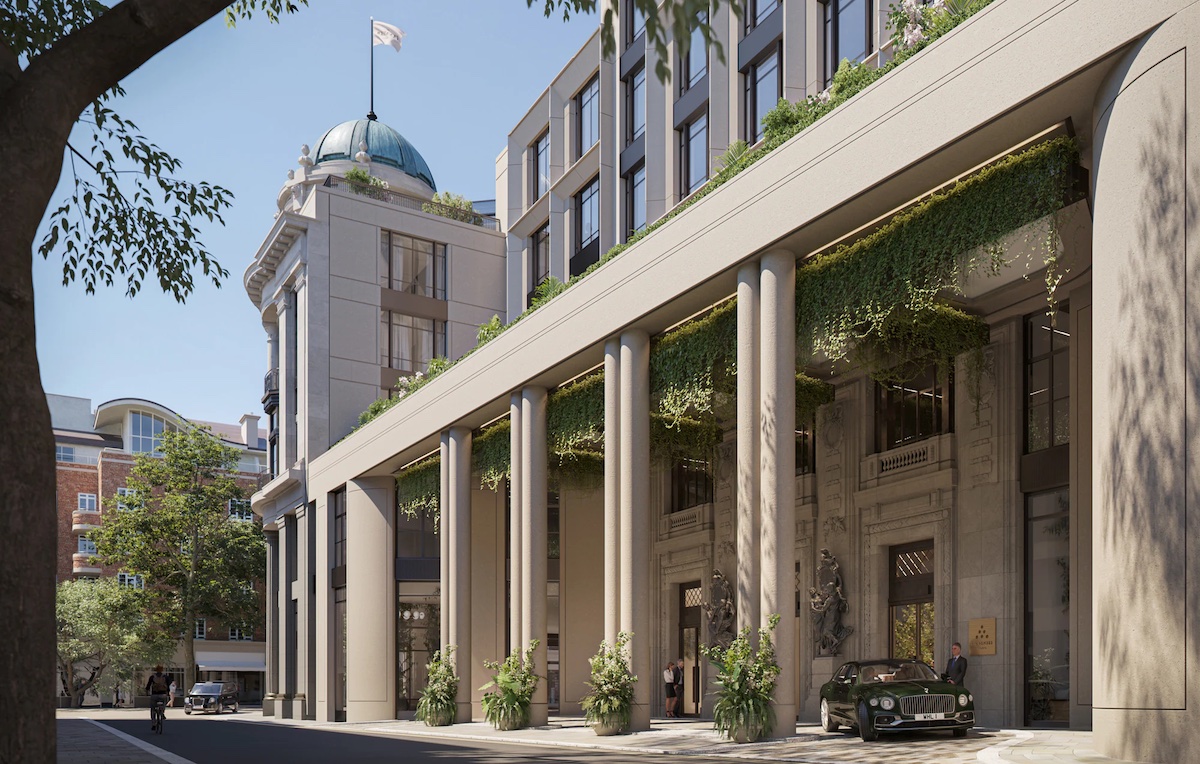
Image caption: Render of The Whiteley, which will shelter London’s first Six Senses hotel and spa. | Image credit: Six Senses Hotel & Spas
The building’s modern design has sustainability and wellness at its heart. The building features a series of connected, light-filled spaces that provide a calm and inspiring working environment. A dramatic and welcoming double-height lobby features organic materials, biophilic design and art installations. Biodiverse terraces and rooftop spaces offer spectacular views across Hyde Park, while ground floor retail units activate the high street and mirror The Whiteley, on the opposite side of the road.
London’s ever-changing architecture landscape just became more interesting.
Main image credit: Foster + Partners

