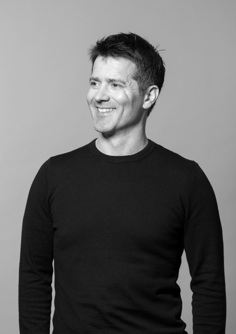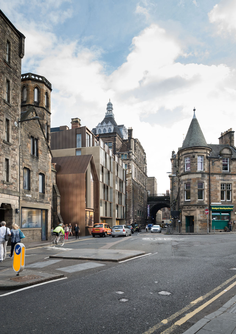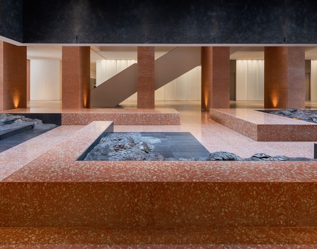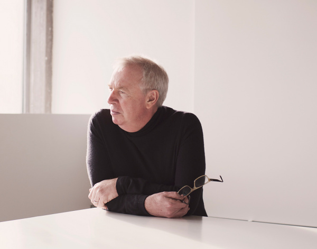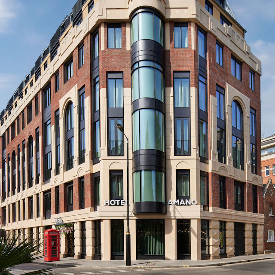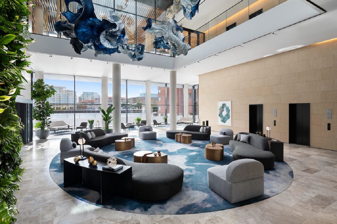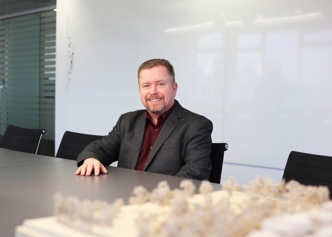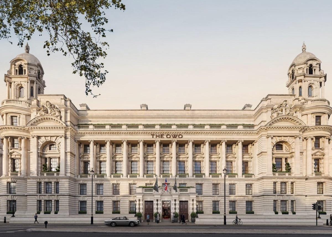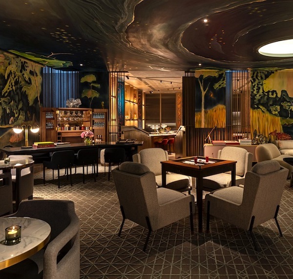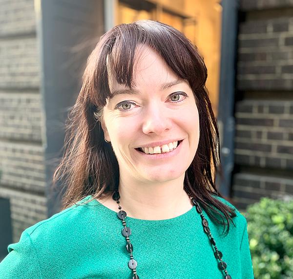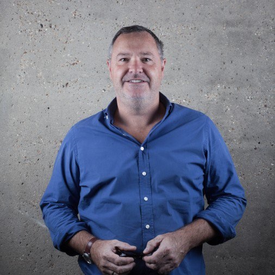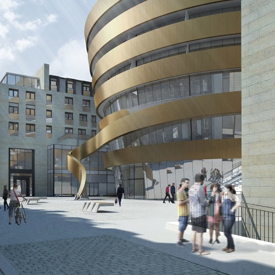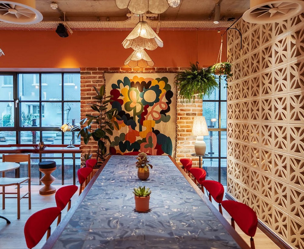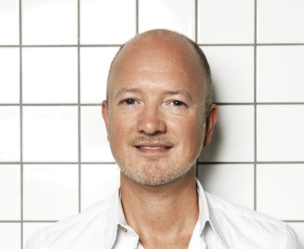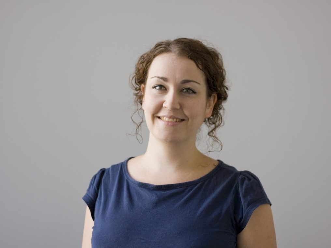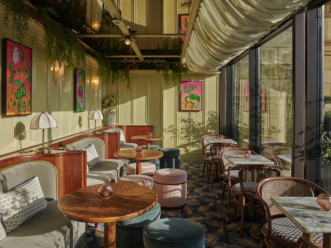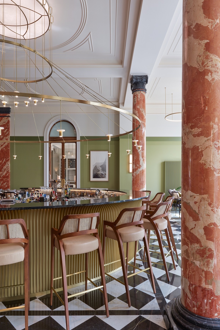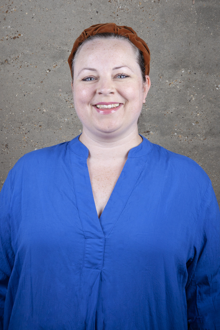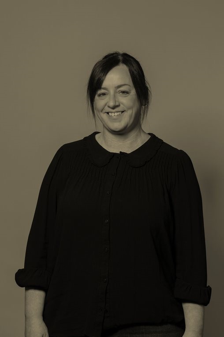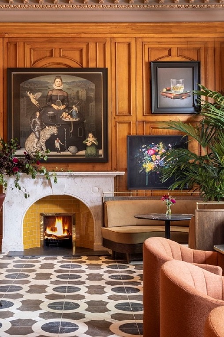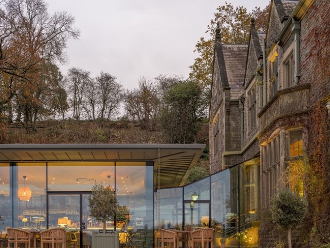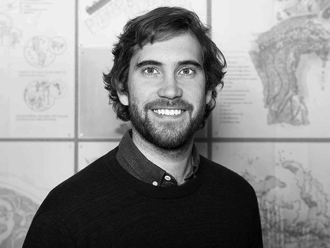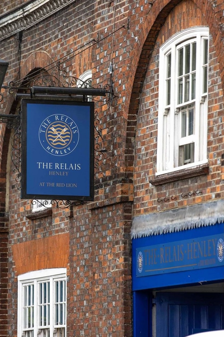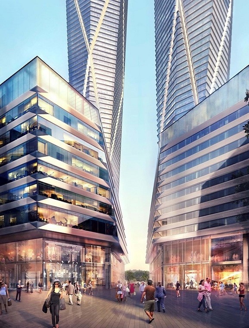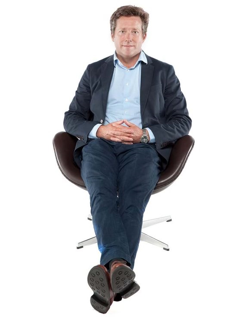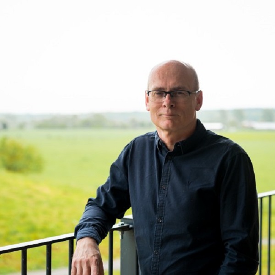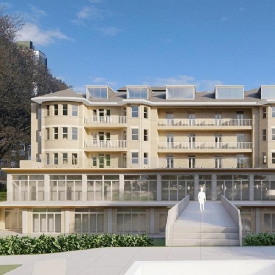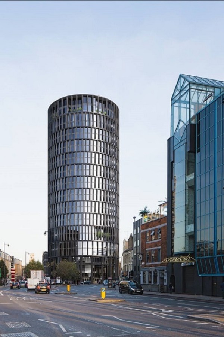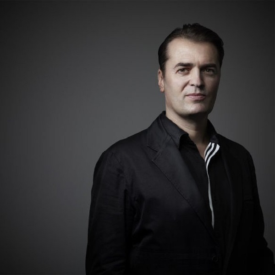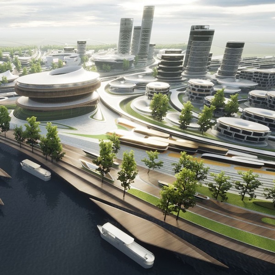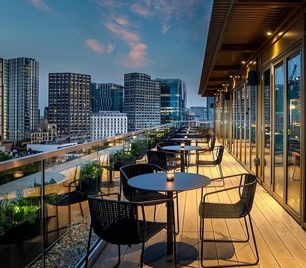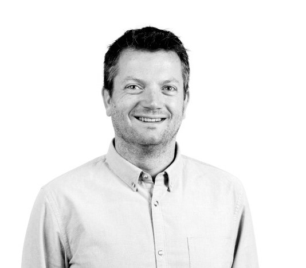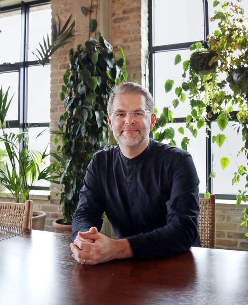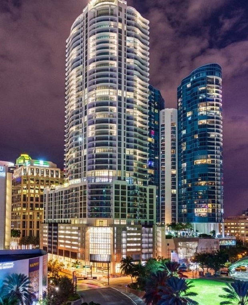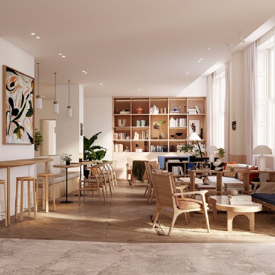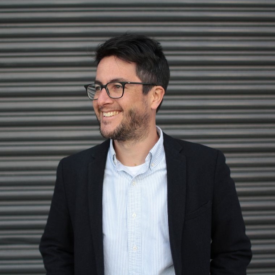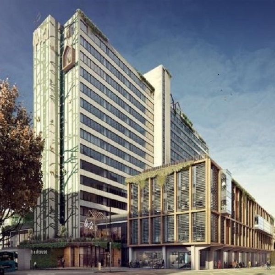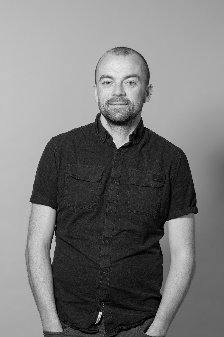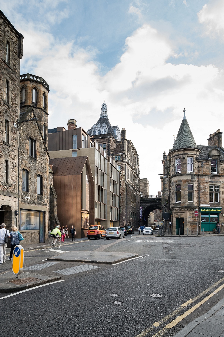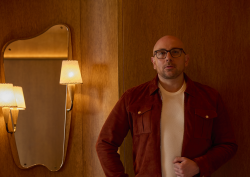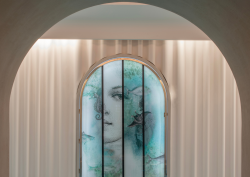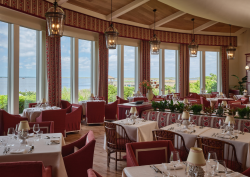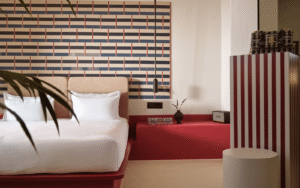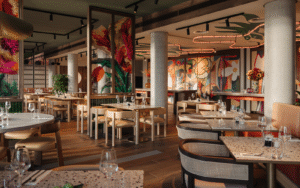Encapsulating a diverse range of design and architectural innovation, and following swiftly on the heels of us unveiling the top 25 hotel interior designers in Britain, we present you with the top 25 hotel architects in Britain, as profiled in The Brit List 2022…
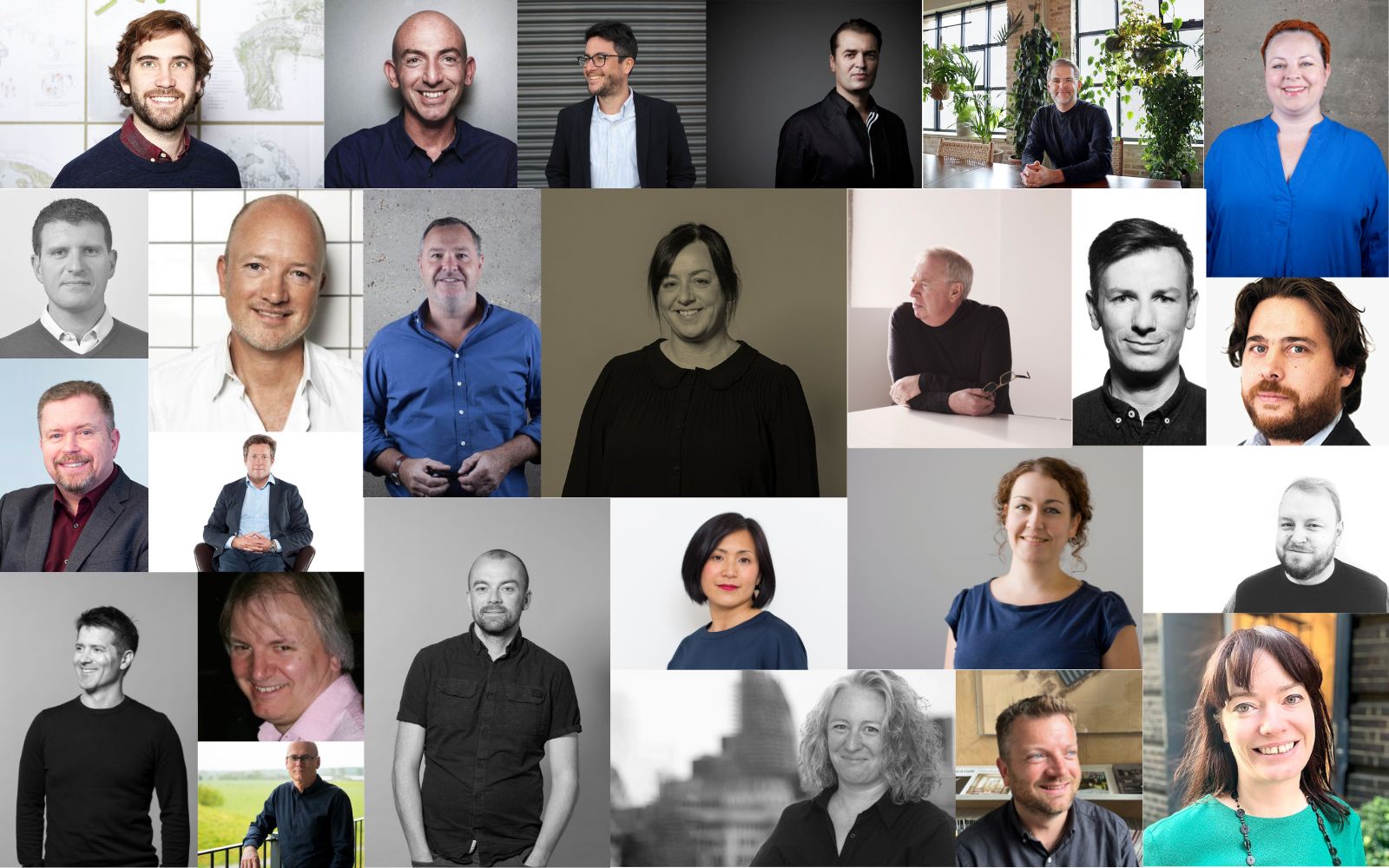
What is immediately impressive when running through this list, is the impact of the portfolio of design that ranges from creating a strong and grounded sense of place, to presenting us with a completely alternative virtual space. The profiles of the 25 architects, in tandem with the inventory of projects and concepts running through the list, makes it clear that the winner in this category is in fact the British architectural landscape.
Without further ado, and in alphabetical order, The Brit List Architects of 2022 are…
Alastair Shepherd, Director, Falconer Chester Hall
In 2019, against a number of notable practices, Alastair Shepherd, Director at Falconer Chester Hall, was instrumental in winning the commission to transform the former Harrington Hall Hotel in South Kensington alongside client The Other House. To create the newly opened hotel, the architect radically re- invented the existing building through the introduction of natural light and space. The existing structure was dated with cramped accommodation behind a historic yet tired façade; there was little sense of hidden potential. To address these shortcomings, Shepherd introduced a series of double- height courtyards, bringing natural light into the dark basement and visually connecting to the transformed public areas at ground floor. As residents now move around the building, these spaces offer unexpected moments of surprise.
The architect is currently working on The Other House Covent Garden, Municipal Buildings in Liverpool and other hotels in Plymouth, Blackpool, as well as The Forum in South Kensington, a reinvention of one of the largest hotels in London, with more than 900 rooms, including an extensive rooftop bar.
Chris Fegan, Design Director, Ica
In the more than 20 years that Chris Fegan, Design Director at Ica, has been immersed in hotel design, he has been at the core of substantial change, and the past few years have seen Fegan excel and reach the ‘top of his game’ as a hotel architect. The bold statement is backed up with projects such as the new Virgin hotel in Edinburgh, The Gantry at Stratford and Marriott Tribute. One of Ica’s core values is to ‘love hospitality’. That tenet is imbued throughout the studio’s design work. What that means in practice is that Fegan designs from the inside out; he creates the hotel spatially first, making sure that the spaces work and that no guest flow or back- of-house functionality is compromised. Once the hotel ‘works’, he then wraps it in architecture to suit aspirations, context and cityscape.
The new Virgin hotel in Edinburgh was altogether a different challenge. For this project, Fegan led the Ica creative team on a journey to create a unique, sympathetic yet unapologetic architectural response. One of the key ‘gains’ achieved by Fegan’s design was the development of 225 guestrooms within the sensitive World Heritage site, that cannot be seen from any other point in the city. Beyond that, the real skill lay in weaving together diverse listed buildings in a layered city context. The architecture that has emerged is simultaneously contextual and iconic.
David Chipperfield, Principal, David Chipperfield Architects – WINNER, Outstanding Contribution to the Hospitality Industry
David Chipperfield, an architect, author and all-round creative, recently completed Taoxichuan Hotel, part of the Unbound Collection by Hyatt. Situated in the vibrant Taoxichuan creative and cultural district of Jingdezhen, China, the project is a collaboration between the two architecture studios, David Chipperfield Architects (architecture) and AIM Architecture (interior design). The hotel occupies three interconnected buildings, and every part – from the structure to the finishes – pays tribute to the city’s porcelain heritage. The contemporary brick architecture consists of three courtyard blocks connected by a generous interior street. AIM’s approach with the interiors was first to continue the architecture into the interiors by extending the brick facades of the exterior, and then, from translucent white to glazing greens and blues, each of the three interior volumes was dedicated to one technique. The lounge uses green Celadon glazing. The restaurant and spa are committed to the methods of using cobalt for blue colouring. The meeting and ballroom spaces are all about the lightness and transparency of porcelain. To move through the hotel is to move through different techniques of porcelain. With roof lights designed to evoke the powerful heat of the kiln, through to the use of softer clay tones in the guestrooms, the hotel is a tribute to the technique and experience of porcelain in the heart of its birthplace.
Davide Bertacca, Associate Principal, Woods Bagot
Davide Bertacca has 16 years’ experience leading design teams for international clients located in the UK, Europe and the Middle East. He has acquired extensive knowledge working across a wide range of commercial and mixed-use projects, specifically in the hotel, hospitality and residential sectors.
Having joined Woods Bagot in 2014, Bertacca is now an Associate Principal and hotel sector leader for Woods Bagot Europe. His role within the London Studio started with the Sheraton Park Lane hotel project refurbishment. Bertacca has also worked on the recently completed Hotel AMANO Covent Garden – a top-to-bottom project for the architecture studio, including all architectural refurbishment and interiors, located in one of London’s most popular theatre districts. Currently, the architect is leading the design and delivery of Antognolla, a major masterplan and resort in Umbria, Italy. He is also delivering the final stages of MINTHIS, a luxury residential golf resort in Cyprus.
Ed Murray, Associate Architect, Studio Moren
Ed Murray is an accomplished Associate and architect who has led a wide range of projects for independent owners and international brands across the entire hospitality spectrum, including luxury hotels, banqueting and conference venues, resorts and spas. Murray has meticulous attention to detail, a good sense of perspective and a proven track record in delivering projects from conception to completion. He has a strong value set based on honesty, integrity and respect for the individual. Earlier this year, he was finally able to unveil his work on Westin London City, following a two-and-half-year project. The 222-key, new-build hotel, which is the brand’s first hotel in the UK, shelters nine residential apartments and a more than 740 square-metre spa. Murray’s ability to coordinate and manage large teams, his rapport with colleagues, clients, design teams and contractors alike makes him an indispensable interface between projects and their stakeholders. His role goes beyond architecture, as he is also involved in the practice’s inclusivity forum group, as well as mentoring other team members.
Geoff Hull, Director, EPR Architects
No stranger to The Brit List Awards, Geoff Hull, with more than 35 years’experience behind him, has completed many hotel projects during his time at EPR Architects, including refurbishments such as The Waldorf, Kimpton Fitzroy, Rosewood London and Home Grown, along with four new-build hotels for the Devere Group.He is currently overseeing several exciting conversion and new-build hotel schemes, including The OWO, Marylebone Lane Hotel, The Audley and Brickmakers Yard Hotel (all of which are currently on site), along with many planning applications and feasibility studies for new projects. The Audley is on site and due for completion in 2022. The OWO and Marylebone Lane Hotel are due for completion in 2023.
Hull continues to be an integral member of the EPR hotel team, offering a wide range of experience for operators, investors, contractors and developers and has a passion and drive to invest in his internal team as a mentor – along with an open ongoing collaboration with other disciplines within the hotel sector.
Helen Taylor, Head of Design, Caudwell
Prior to her move to become Head of Design at Caudwell, Helen Taylor was the Project Lead on behalf of Woods Bagot with the ambitious task to help bring the renders and sketches of The Londoner, which opened late last year as London’s new eco hotel, to life. Both passive and active measures were applied to improve energy efficiency and reduce carbon emissions by more than 30 per cent. The architectural feat of this project is not the building above ground, but more what happens below. The hotel shelters one of the deepest commercial basements in Europe – at 30 meters deep, the entire structure sits on a series of 20-metre-long, single-cast steel trusses, each weighing 55 tons. In this area of the hotel, guests will find a ballroom, leisure facilities, two Odeon Luxe cinemas, a spa and state-of-the-art conference facilities. To stay sympathetic to the surrounding historic buildings – such as the Gregorian Westminster Reference Library – the façade was developed to project a bold language while using traditional materials.
James Dilley, Director, Jestico + Whiles
For 28 short years, James Dilley has been working as an interior designer and architect at Jestico + Whiles. In this time, he specialised in architectural and interior design of hospitality projects including hotels, restaurants and bars, clubs and cinemas. In an interview with Hotel Designs, Dilley said: “The best designs come from challenging convention and doing things that haven’t been done before. Innovation and creativity are therefore key.” Dilley, now a Director at the firm, has led teams on hotel projects both in the UK and internationally, including completing hotels in territories, such as Malta, Marrakesh, Berlin, Amsterdam, Tbilisi and Kyiv. Working under appointment as either architect or interior designer, and under combined appointments to provide a comprehensive service, Dilley’s portfolio includes the remarkable W Edinburgh, which is currently in design and expected to complete in 2023.
James Soane, Director, Project Orange
Project Orange was the architecture studio behind London’s first hometel, room2 Chiswick. The building makes reference to the classic loft apartment warehouse conversion where a simple exterior serves as a foil to a rich and individual interior. Low-rise, simple brickwork mixed with classic steel windows are a simple typology in traditional mixed contexts as found in the immediate neighbourhood of Chiswick High Road and Windmill Road. The 86 crafted rooms, designed by House of Dre, offer convenience and luxury each with a kitchenette and access to the cafe and restaurant. It is the world’s first whole life, net-zero hometel, meaning that all the carbon emissions from conception through to end-of-life have been reduced and rebalanced to zero. room2 Chiswick is 89 per cent more efficient than your average hotel. A heat pump under the building provides hot water while the solar panels meet five per cent of energy demand and the roof is covered in greenery to boost biodiversity. Guests are accompanied by 75,000 bees living on the roof, supporting biodiversity in the area, and in the process making unique, local honey.
Jen Samuel, Head of Hotels, 3DReid
Jen Samuel, Head of Hotels at 3DRied, has extensive experience working with listed buildings and is interested in the challenges and opportunities that they present. The 33-key Gleneagles Townhouse is a fine example of this, which opened in June 2022 following a five-year project to convert the former Bank of Scotland headquarters at into a hotel and private members’ club as part of an expansion of the Gleneagles brand. In addition to guestrooms, and inspired by the highly significant historic features of the original building, 3DReid created the shells for an all-day restaurant with glazed courtyard, a member’s lounge, co-working spaces, a rooftop bar with terrace and a basement gym and wellness suite. Externally, the materials of the new-build elements included Catcastle Buff sandstone, reclaimed West Highland slate from the removal of the original pitched roof and a natural copper cladding panel, which takes on a warm bronze patina allowing it to blend in with the weathered sandstone of the existing banking hall building.
Jennifer de Vere-Hopkins, Associate Director, Jestico + Whiles
Jennifer de Vere-Hopkins is an Associate Director at Jestico + Whiles, and part of her natural leadership approach is to be a mentor to other women within the studio. Since joining in 2006, the architect has worked across a wide portfolio of buildings – from hotels, cruise ships, restaurants and guest experience suites. Most recently, Vere-Hopkins led the team behind the transformation of the two historic luxury Swiss hotels; Mandarin Oriental’s latest European hotel in Luzern, and the Kempinski Palace Engelberg. In Luzern, Vere- Hopkins and her team have sensitively reinterpreted the vision of eccentric Swiss hotelier Franz Josef Bucher, remixing faded Art Deco grandeur with fresh and spirited interior design elements. She leads significant projects in the hospitality studio, currently overseeing the interior design for a series of innovative workspaces and immersive customer experience centres for a well-known leading tech company across Europe. Through Vere-Hopkins’ visionary research developed for these technology centres, the team have developed methods of designing for cognitive differences, through creating spatial conditions where social and private environments can co-exist.
Kerry Acheson, Associate, Ica Studio
With conceptual talent and flair for problem solving, Kerry Acheson is currently working as an Associate at Ica Studio in Glasgow where she is responsible for the oversight of many professionals, including managing the development of Ica Studio’s aspiring student architects as well as the office mentors. For the architect, the new Virgin Hotel is the outstanding result of many years of specialised experience, a lot of hidden challenging work in both design and technical expertise to de-risk and make the project viable. Acheson first put ‘felt tip’ pen to paper for this complex site in the middle of Edinburgh’s Old Town and a UNESCO World Heritage site at the start of 2013, and after many years leading the Project Team, is finally seeing the first Virgin Hotel outside the USA opening to the public in 2022. In an area of the capital renowned for its varied topography, picturesque medieval streets, closes and wynds and diverse architectural character, her challenge was to combine the restoration of three distinctly separate ‘at risk’ listed buildings, which occupy dramatically different levels within the local cityscape, with new-build elements carefully considered to re-establish the historic form of the site, whilst also showcasing a bold, contemporary Edinburgh. Acheson led the studio’s team with expert heritage know-how combined with creative talent and world-leading hospitality expertise to a design that was able to unlock the viability of this challenging city-centre site.
Laurence Pinn, Director, Tate+Co
A key member of the team at Tate+Co, which won The Eco Award at The Brit List Awards 2018, Laurence Pinn aims to unlock the potential in projects to create a sense of place as well to bring spaces back to life. This has been evident in the studio’s work on the extension at Watergate Bay Hotel to create seven new suites, The Beach Lofts, that frame the best views in the hotel. Pinn and his team started by re-cladding the exterior of the building with robust materials appropriate for the coastal setting and created a series of cosy interiors with views across the bay. The design included some key adjustments to the existing building to dramatically improve how it fits into the beautiful natural setting. The studio also significantly reduced the operational energy consumption of the building by introducing super-insulation and triple-glazing. Another hotel recently completed by Tate+Co is Callow Hall, a Grade II listed building that the team transformed into a completely fresh guest experience centred on health and wellbeing, allowing visitors to connect to the spectacular natural setting of the Peak District.
Lee Sze Wei, Director, Translation Architecture
Lee Sze Wei joined forces with Nicholas de Klerk in late 2020 to grow the new design studio Translation Architecture after more than 19 years in practice in London and Melbourne, working on projects as varied as hotels, and restaurants to student housing and destination retail. The first project that Lee tackled at the studio was the comprehensive refurbishment of the former Red Lion Hotel in Henley-on-Thames into the first property for new hospitality brand The Relais Retreats. The Relais Henley was born. Lee is passionate about working with existing buildings to make them more energy efficient, and thereby to improve their sustainability ang longer term viability. This is often a painstaking and delicate process as it requires experience, technical knowledge and a deep understanding of the building in question – how it performs and how to sustain its character and material qualities while improving the overall performance. The next hotel for the Relais Retreats is located at Cooden Beach, near Bexhill on Sea. Here, Lee has been able to go further in detailing and specifying the interior fitout (developed with Paris-based Interior Designer Pascal Allaman) to achieve high environmental standards. This has included specifying fitted joinery to eliminate VOC’s and formaldehyde, as well as using standard timber sizes to reduce waste and improve viability for re-use, a fundamental issue in circular design.
Lorraine Stoutt Griffith, Director, Twelve Architects
Last year, the industry got excited about Escapade Living’s new hospitality concept at Silverstone, home of the UK Grand Prix, and the project, designed by Twelve Architects, and led by Lorraine Stoutt Griffith, with interiors of the residences conceptualised by Bergman Design House, has gone up a gear. The trackside luxury retreats are being designed to be an abstract representation of a F1 car overtaking another. The residences themselves have cantilevered terraces, allowing spectators to get even closer to the racetrack. Light-filled and with high acoustic specifications, each sanctuary will have underfloor heating, comfort cooling and ensuite bathrooms. In addition to the architecture-meets-engineering project, the studio is also working on creating a modern yet sensitive extension of Bodmin Jail Hotel Spa, which will shelter a destination spa underneath a glass structure. Its form is inspired by the tri-arched windows on the gable ends of the Naval and Women’s Wings, and a modern interpretation of the trefoil arched leisure pavilions of the Victorian era.
Luke Fox, Head of Studio, Foster + Partners
Luke Fox has led one of six of Foster + Partners’ design studios, with teams in London, Hong Kong and Beijing, on a wide range of different projects around the world since 2010. As part of the Partnership Board, Fox also helps set the future direction of the practice. Currently, Fox and his team are working on Hermitage Plaza, which is expected to create a new community at the gateway to La Défense, in the area of Courbevoie in Paris. The extensive mixed-use scheme is intended to regenerate the site with a sustainable, high-density development. This brave, shared vision has shaped the form of the building, and the ambition to create two 323-metre-high towers – slightly less than the Eiffel Tower – a new arrondissement in the sky. The scheme brings together a hotel, spa, panoramic apartments, offices and serviced apartments, as well as shops and cafes at the base.
Martin Dobbs, Director, BrightSPACE Architects
Martin Dobbs is a Chartered Architectural Technologist and Building Engineer with more than 30 years’ experience designing, detailing and delivering buildings in a variety of sectors. With a passion for producing high quality, well-detailed buildings, Dobbs enjoys working closely with contractors from early design stages through to completion on site, helping to ensure delivery is within budget and on programme. BrightSPACE Architects has worked alongside Savills Planning Consultants, Calcinotto Structural Engineers and Arc Landscapes to submit proposals to improve and extend the current Savoy Hotel for Nicolas James Group. Following pre-app consultation with BCP, proposals were submitted for planning in December 2021. The proposals include a new bedroom wing, providing 21 guestrooms; a luxury spa with hydrotherapy pool, sauna and steam room; a roof-top sky lounge restaurant; external pool and landscaped gardens and a garden restaurant with sea views. The proposed extension to the hotel and garden interventions will contribute to a much-needed five-star leisure facilities in the Bournemouth West Cliff area.
Murray Levinson, Partner, Squire & Partners
In addition to a collaborative project on the Msheireb Downtown Doha masterplan in 2019, Squire & Partners is making noise on the hotel design scene closer to home. The 170-key Ruby Zoe hotel, due to open in Q1 2023, makes up part of the studio’s work regenerating three adjacent sites at Notting Hill Gate Estate. Taking inspiration from the vertical repetition inherent to the surrounding Georgian and Victorian terraces, the design of Ruby Zoe is expressed with a regular rhythm across the façade and a setback top floor. Prominent neighbouring mid-century developments influenced the design by incorporating coloured glazed tiles, textured concrete and angled glazing elements within the structural frame. At art’otel Hoxton, completing early 2024, architectural style will be infused with art-inspired interiors in a building that occupies a prominent corner, where Old Street meets Great Eastern Street. The studio’s design is evocative of the industrial history of South Shoreditch, responding to a precedent of bull-nosed buildings that characterise the area with a cylindrical form that references a fractured cogwheel form in plan, adapting as it rises in response to the internal functions of each floor. Twisting aluminium fins on the façade are a decorative response to the area’s association with technology, and are carefully spaced to create solar shading as well as the desired levels of privacy on each floor whilst maximising views of the city.
Patrik Schumacher, Principal, Zaha Hadid Architects
Patrik Schumacher, who joined Zaha Hadid Architects in 1988, is the Principal of the London-based studio, and has been leading the firm since the passing of Zaha Hadid in 2016. Widely recognised as one of the most prominent thought leaders within the fields of architecture, urbanism and design, Schumacher recently spearheaded the studio’s ‘cyber-urban’ city in the metaverse. Named Liberland Metaverse, the virtual city is based on the Free Republic of Liberland.
“While [the project] is meant to spearhead the development of Liberland as a libertarian micronation, it will also function as freestanding virtual reality realm in its own right,” explained Schumacher, who argues that physical spaces will coexist alongside virtual ones. “The ambition is for it to become the go-to site for networking and collaboration within the burgeoning web 3.0 industry; it’s the metaverse for metaverse developers and the crypto ecosystem at large.”
The studio designed all buildings using parametric design style, in its typical approach with curvaceous, sinuous forms and rounded corners. However, many of the buildings have elements not supported from the ground – something that is not possible when limited by gravity.
Paul Wells, Partner, Studio Moren
Paul Wells, who joined Studio Moren as a Project Architect in 2012, has worked his way up to Partner over the past ten years, and now leads on a number of projects. Having previously spent time working on conservation, Wells has a keen interest in heritage buildings and recently completed the RIBA course in Conservation Architecture to assist with his daily projects. He is currently leading on the upgrade of the Grade II listed Driscoll House in Southwark, which will be reimagined as a design-led hostel, and on the restoration and reconfiguration of the Grade II listed Welcombe Hotel in Stratford Upon Avon, which will be rejuvenated as a destination hotel. In a similar vein, the architect, who was instrumental in the delivery of Hyatt Place London City East, is currently bringing forward through planning a new-build golf and spa hotel in Buckinghamshire. The Magnolia Park Hotel and Golf Club that features a contemporary tri-winged design with undulating roof form to respond to its rural context, is set against a backdrop of the Chiltern Hills. In addition, he is leading on the construction stages of a new-build spa hotel and residential development at Noss on Dart, Devon, a former boatyard site with incredible views down the River Dart estuary.
Richard Collings, Vice President, SB Architects
Marking a significant milestone, SB Architects, has recently opened a London studio. Richard Collings, who joined the team in early 2022,has already delivered inspiring and impactful design that has set the foundation for the new London base. Collings has been spearheading its expanded design capabilities, forging new client relationships and advancing business development efforts. Leading talent acquisition efforts as well as project work, he’s been instrumental in the studio’s strategic growth into the Middle East, Africa, and the Mediterranean. SB Architects structures itself and runs its projects with an equitable working environment that nurtures teamwork and communication, and Collings has worked hard to instill that same entrepreneurial ethos into the London office. The architect has more than two decades of experience in the architectural sector, including a focus on mixed-use projects and master planning. His impressive project portfolio includes large-scale, mixed use planning projects in Egypt, Viacom International Media Networks headquarters in London, a renovation work for a world-class The Landmark hotel in Cyprus, and hospitality projects in Dubai and Turkey.
Richard Holland, Director, Holland Harvey Architects
Set across a crescent of Grade II listed, mid-19th century townhouses in Bayswater, Inhabit Queen’s Gardens, structurally designed by Holland Harvey Architects, comprises of 159 bedrooms, as well as a 70-cover restaurant and bar, lounge, library and wellness area including treatment rooms, a fitness suite and yoga studio. The hotel promises a commitment to environmental initiatives and meaningful community partnerships, pledging to work with 100 social enterprises and small, socially conscious businesses, including an extension of its furniture range collaboration with Goldfinger. Holland worked alongside Caitlin Henderson Design, There’s Light, and art curators Culture A to create a design that blends contemporary Scandi inspiration and Eastern philosophical awareness with quintessential British design. Key design features include a fire surround made by Granby Workshop from waste materials salvaged on site. Notably on this project, during construction, 100 per cent of waste was redirected from landfills, with 59 per cent being recycled or donated via the online platform Globechain.
Richard Woolsgrove, Director and Head of Digital Technology, PLP Architecture
Following the completion of Pan Pacific London, PLP Architecture, led by Richard Woolsgrove, is making itself known in the virtual universe, having created 5,000 NFTs based on the concept for a virtual skyscraper in the metaverse. The architecture studio collaborated with VerseProp, which describes itself as the “leading metaverse property platform”, to create the collection of non-fungible tokens (NFTs).Each of the animated digital images were based on the form of a conceptual skyscraper designed by the studio, which previously designed numerous real-world skyscrapers, including London’s second-tallest building that shelters Pan Pacific London. Through the project, the team is exploring and conducting vital research into the role of architects and designers on the blockchain and in the metaverse, from the use of smart contracts through to virtual design services. PLP has designed a concept building that is used as the basis for the NFT collection, based on the research work of PLP Labs. VerseProp is the first metaverse platform to focus on transforming virtual real estate into a professional, institutional asset class.
Rob Gibbs, Director, Synergy Architects
Working with Starwood and Property Alliance Group, Synergy Architects, led by Rob Gibbs, is working to create Treehouse Hotel Manchester, which will be the lifestyle hotel brand’s second hotel in the UK. As part of a wider masterplan for the site, the vision included the transformation of the old Renaissance Hotel site into a fresh new Treehouse offering aimed at the eco-conscious modern guest. The proposals undertook the high quality redevelopment of the existing hotel building to reposition it as a market-leading up-scale destination hotel. Working with Treehouse Hotels, a robust design has been prepared in line with their brand identity and their strong commitment to promoting sustainability. The new hotel is seen as a key component in ensuring a deliverable scheme for the wider regeneration site (the ‘Ramada Complex’). The works will fully modernise and transform the hotel both internally and externally, into something that gives back to the community and meets the needs of modern guests and hotel operators.
Ross Stewart, Architect, Ica Studio
Ross Stewart is passionate about architecture conservation and restoration. With more than a decade’s experience in hospitality projects, primarily in converting existing building stock into new and exciting uses, he enjoys the challenges of repurposing historic buildings. Working for Ica, he is the architect alongside his colleague Kerry Acheson for the first Virgin Hotel outside the USA, which recently opened in the oldest part of Scotland’s capital. Stewart’s heritage expertise combined with his creative talent and world leading hospitality knowledge led to a design that was able to unlock the viability of this challenging city-centre site. The design allows for the three listed buildings to be linked both to each other and to the new build part of the hotel with sympathetic yet modern interventions, creating a new flow through the complex site and deliberately framing unexpected views out into both the more intimate bustling local streets and closes and towards the grander views of Edinburgh Castle and the Old Town roofscape.
Following this editorial series, the Brit List hoteliers of 2022 will be unveiled next. The Brit List 2022 has been published, and references the top 75 interior designers, architects and hoteliers in Britain. Entries will open for The Brit List Awards 2023 in the summer of 2023.
Main image credit: The Brit List 2022





