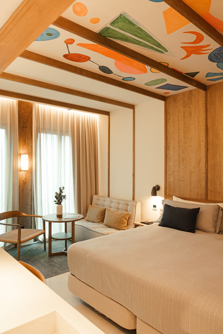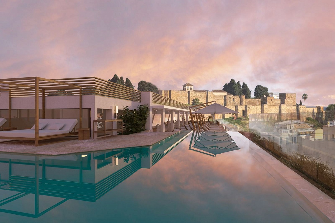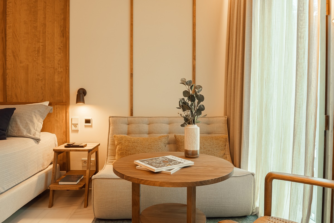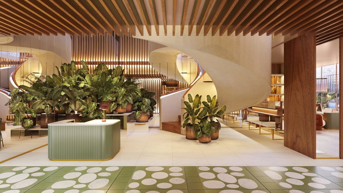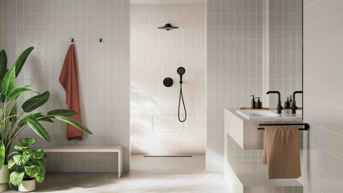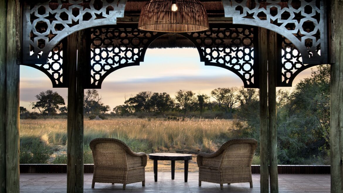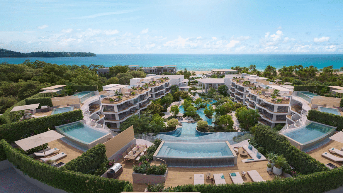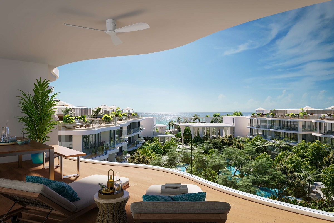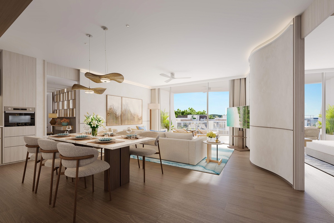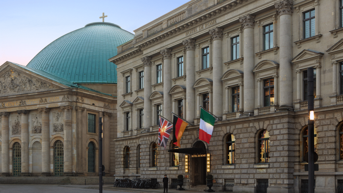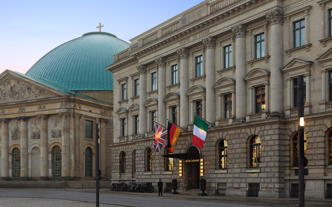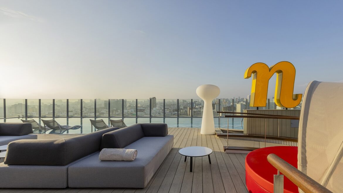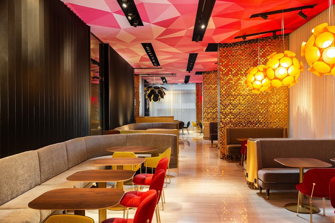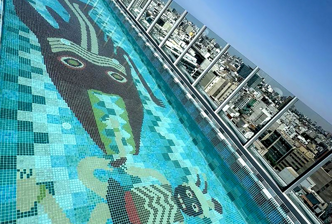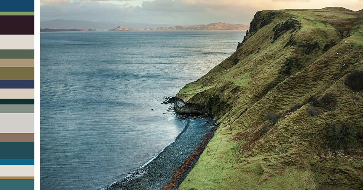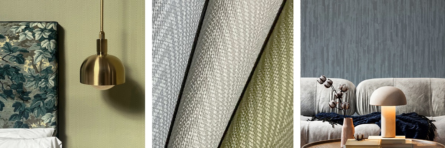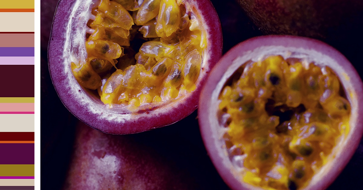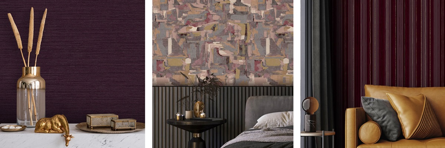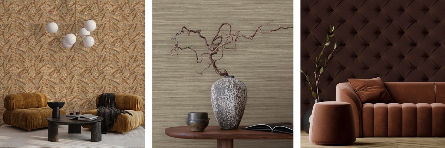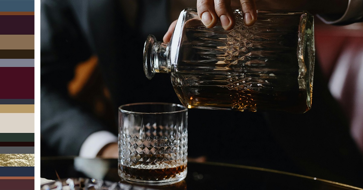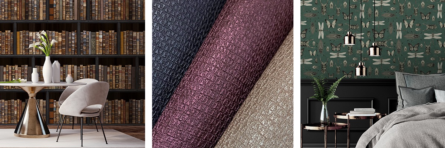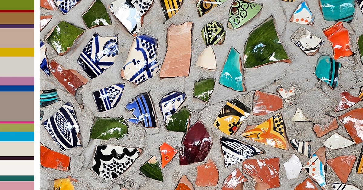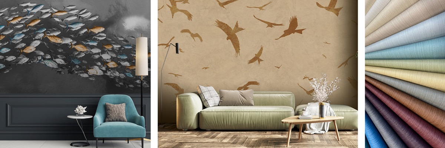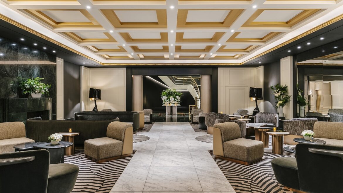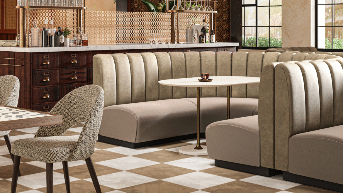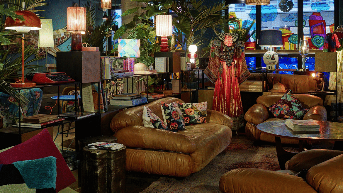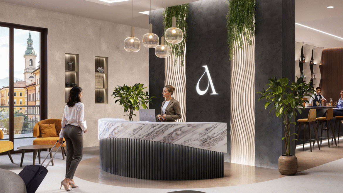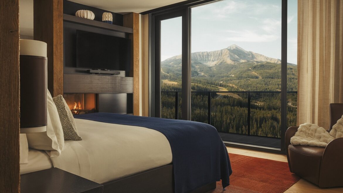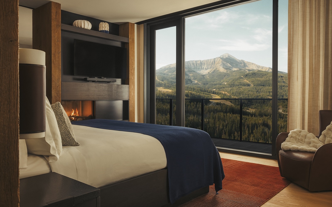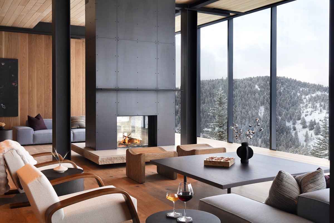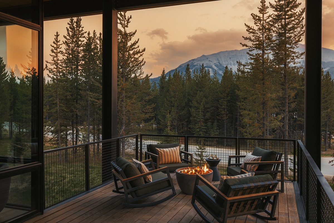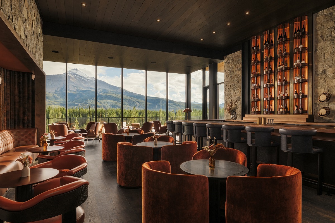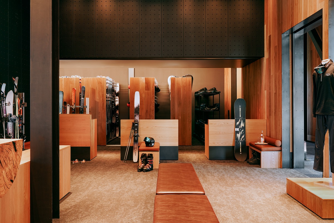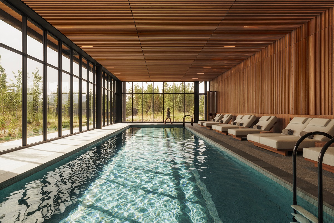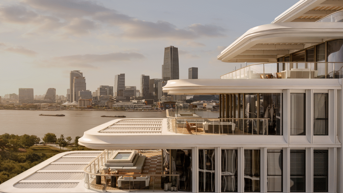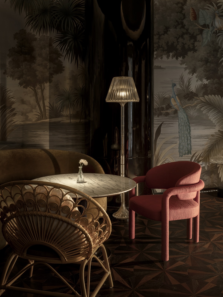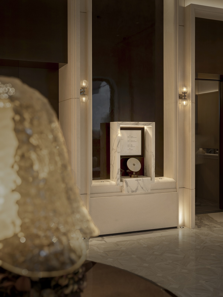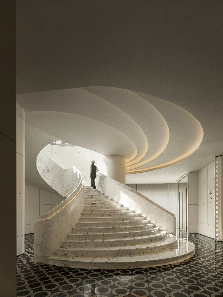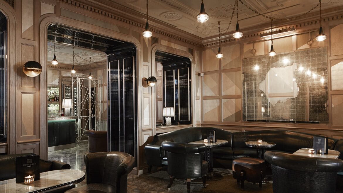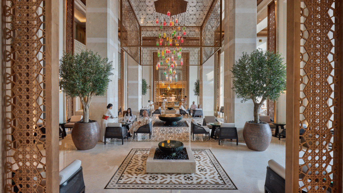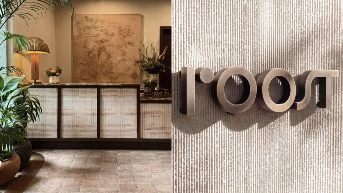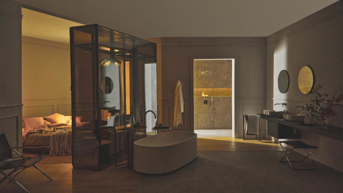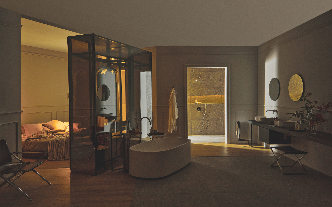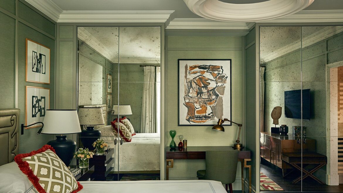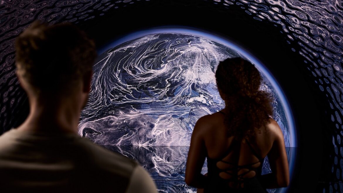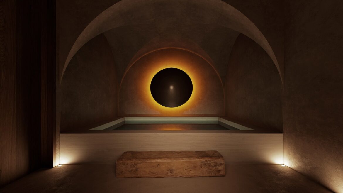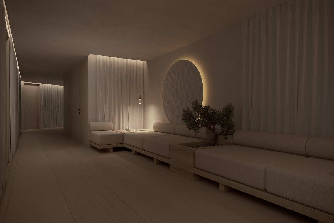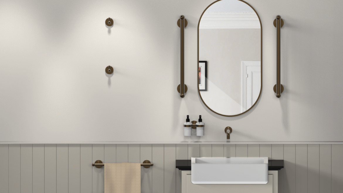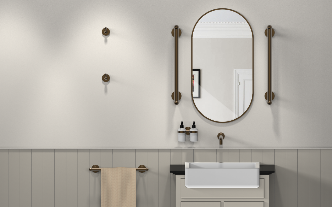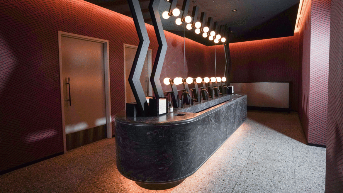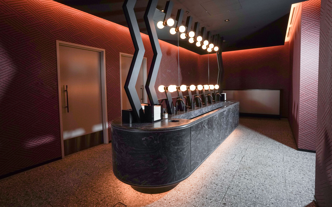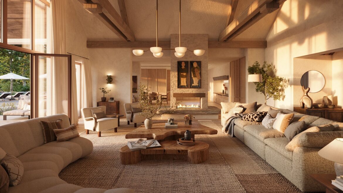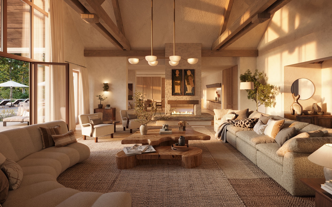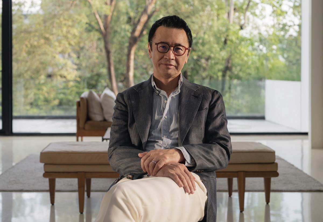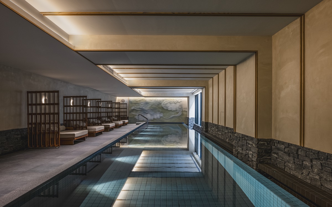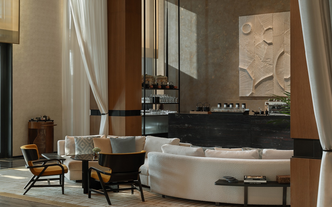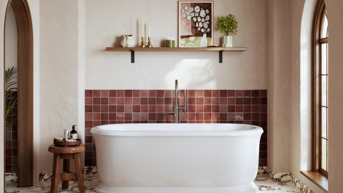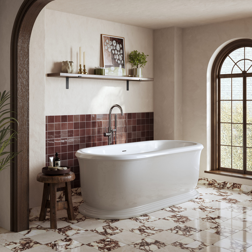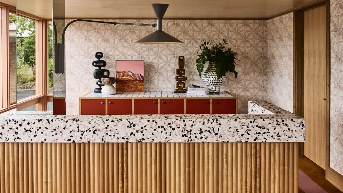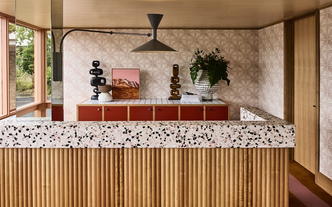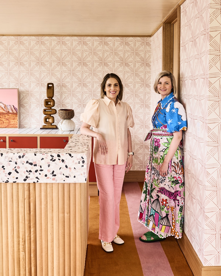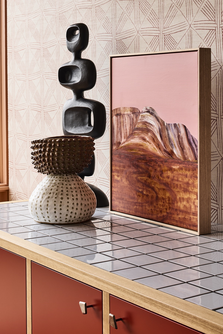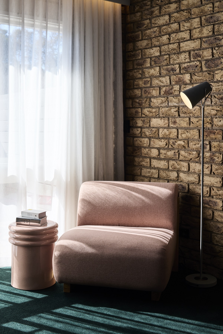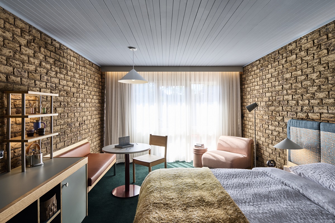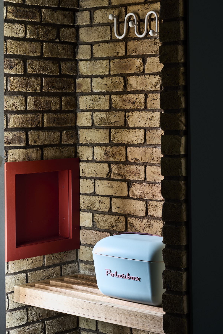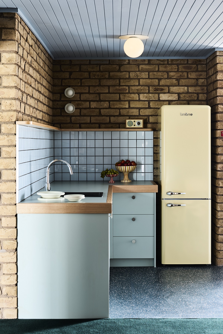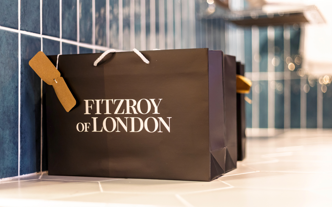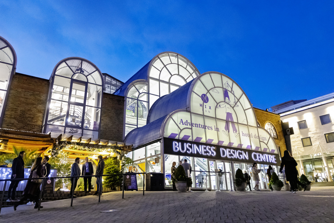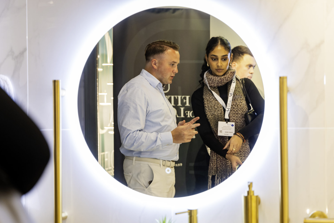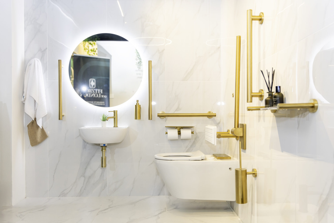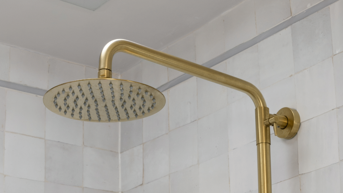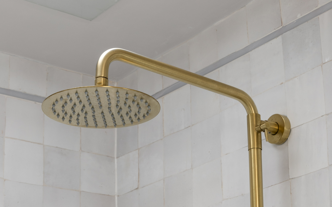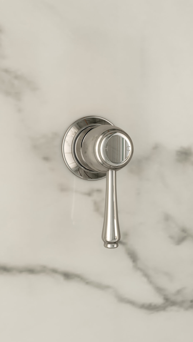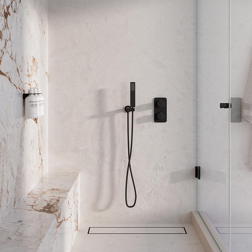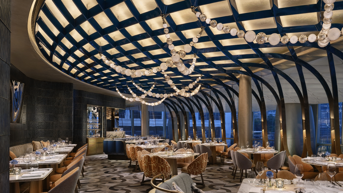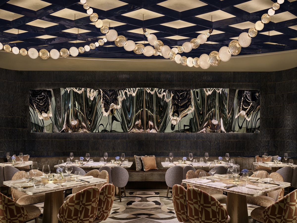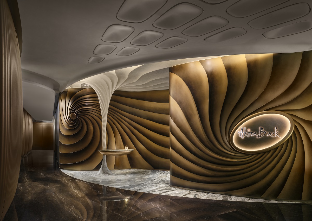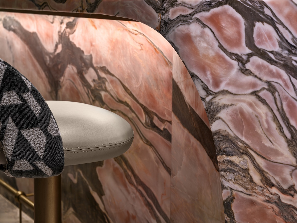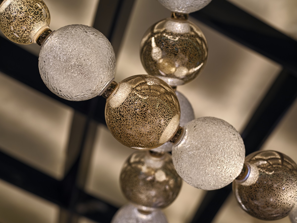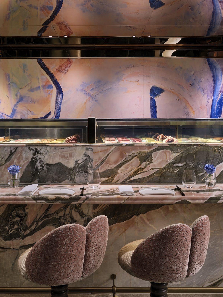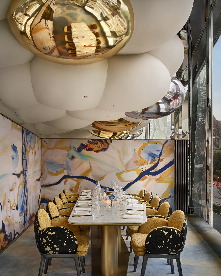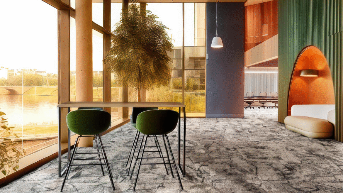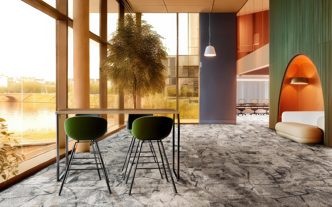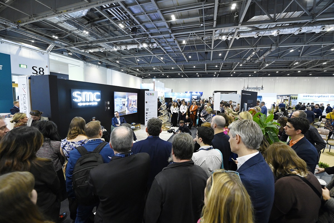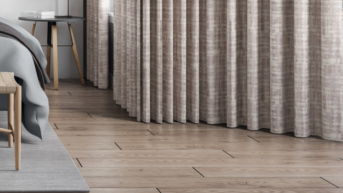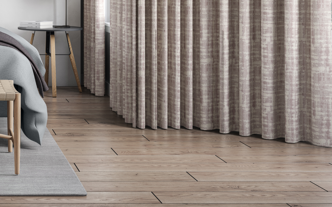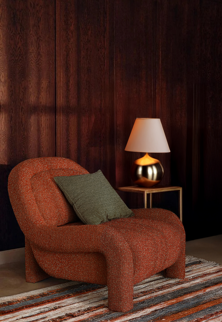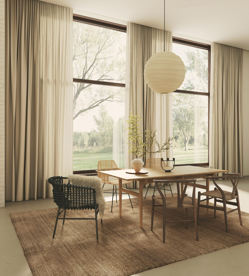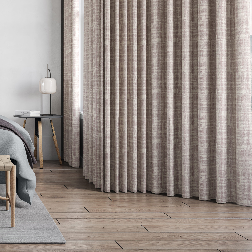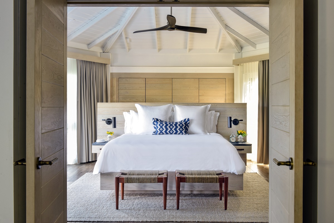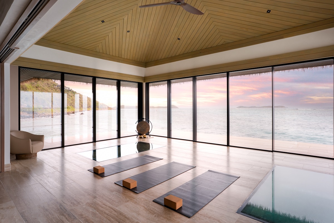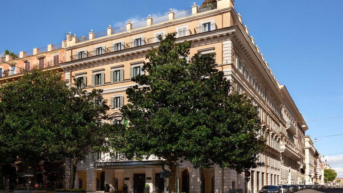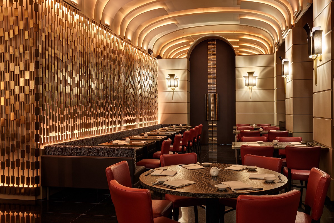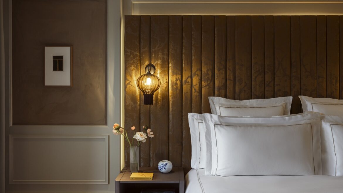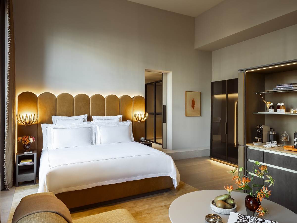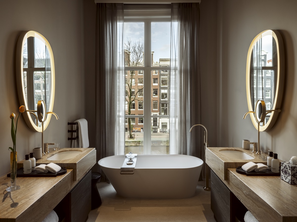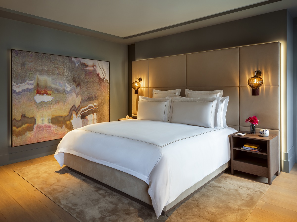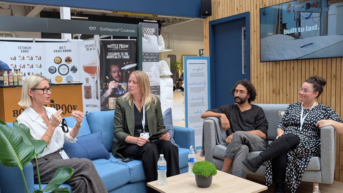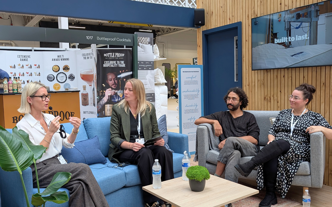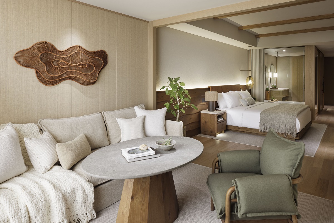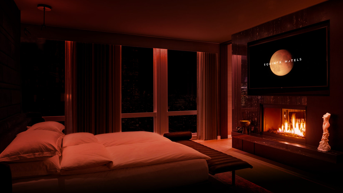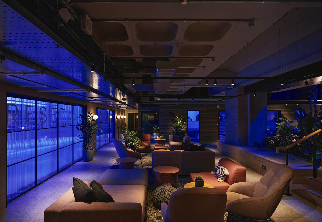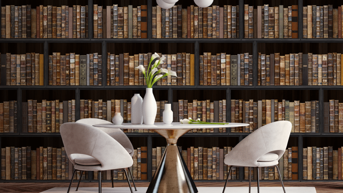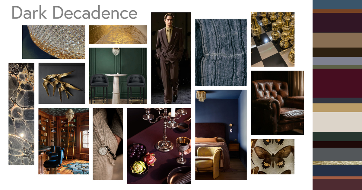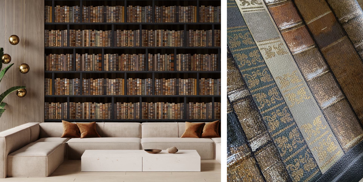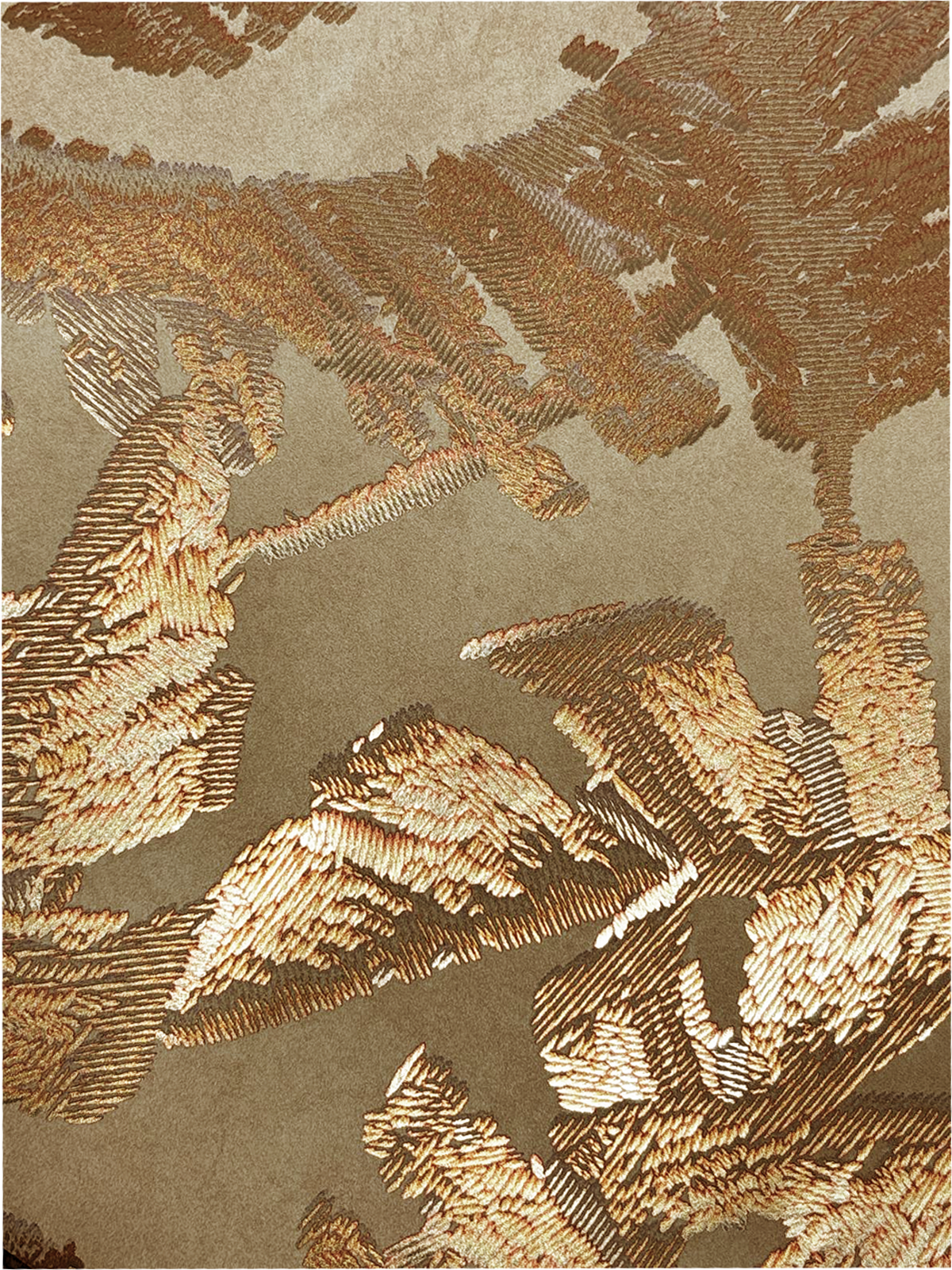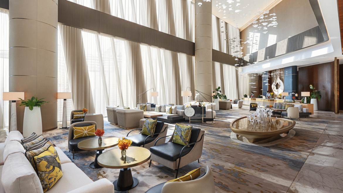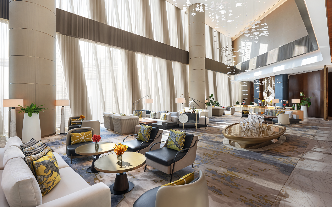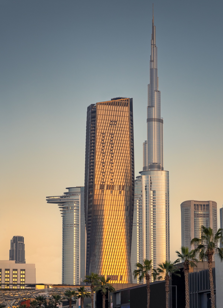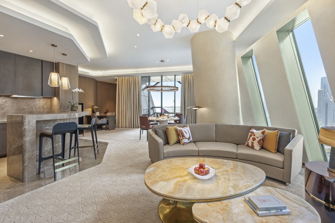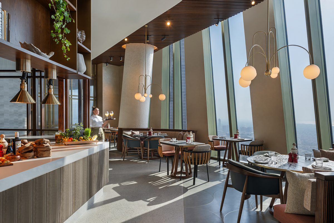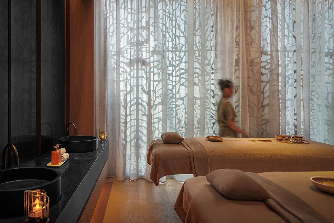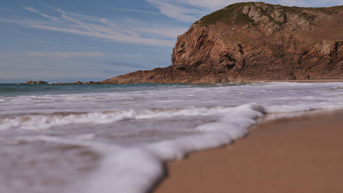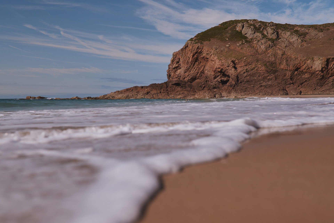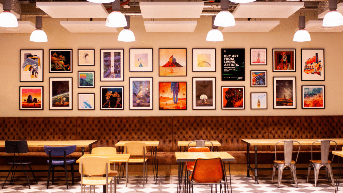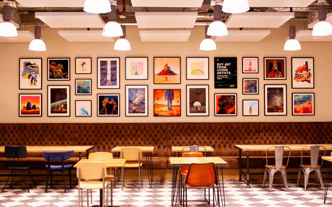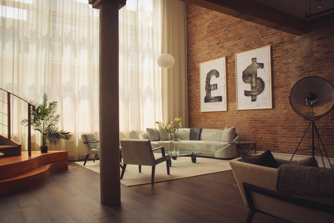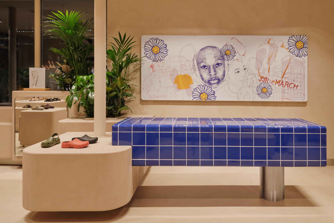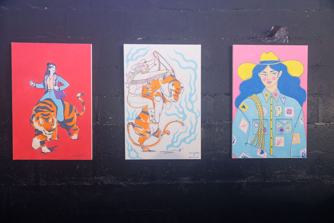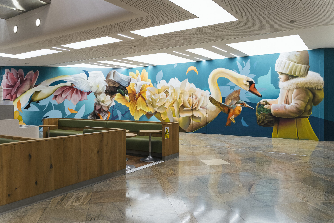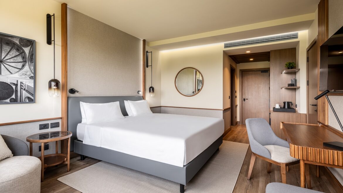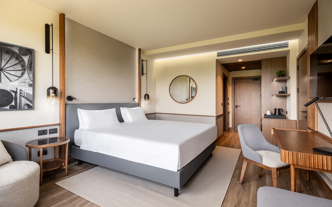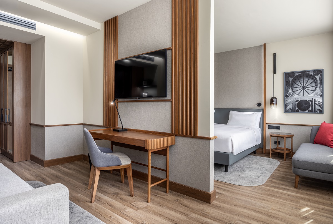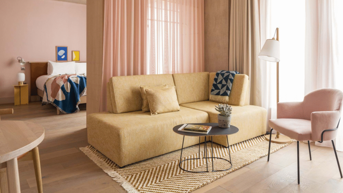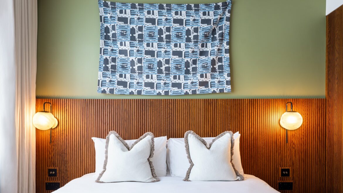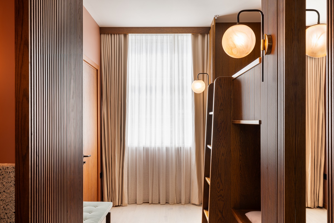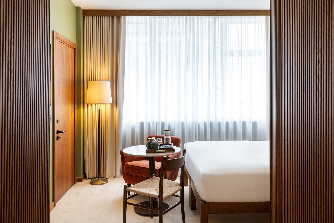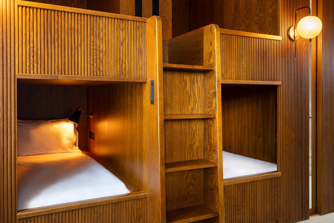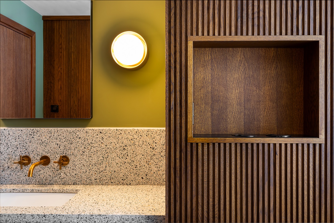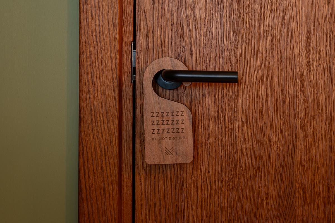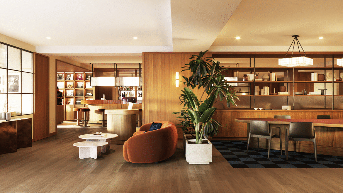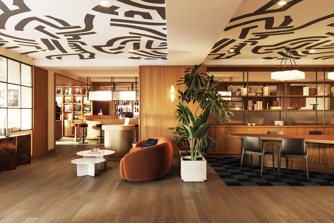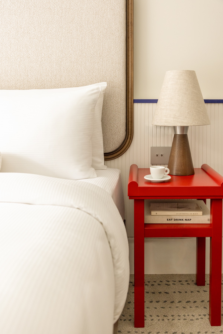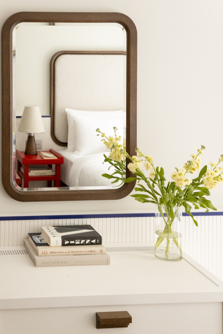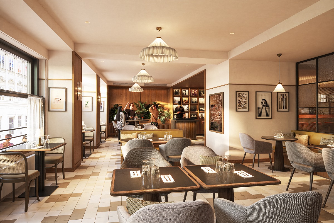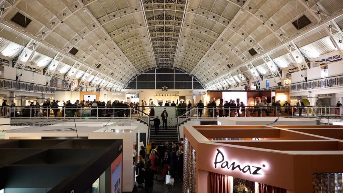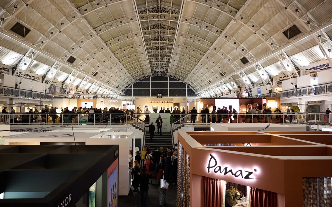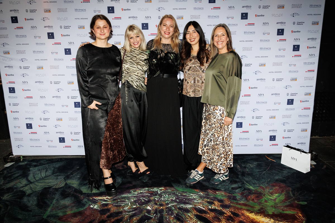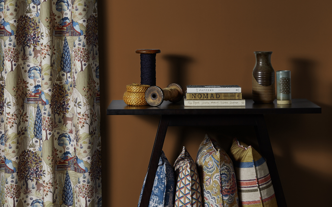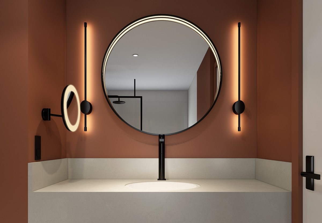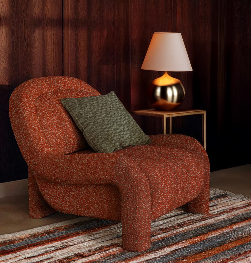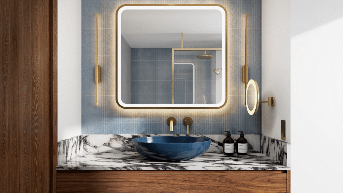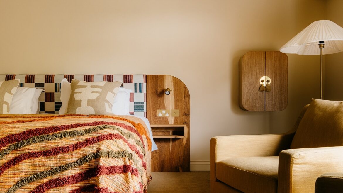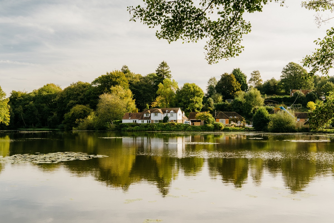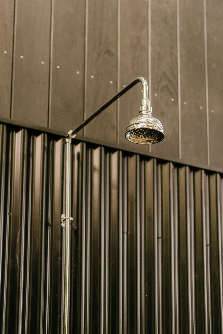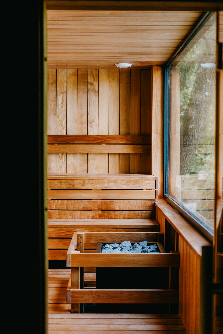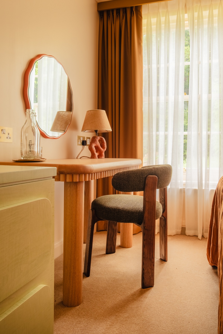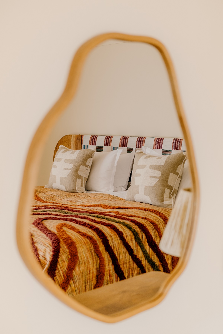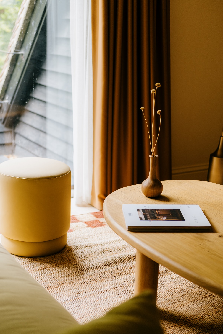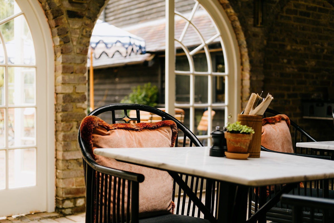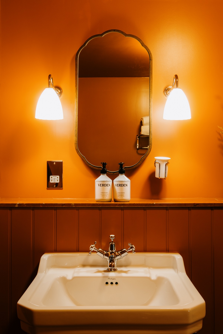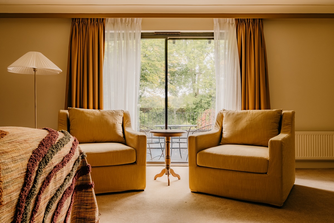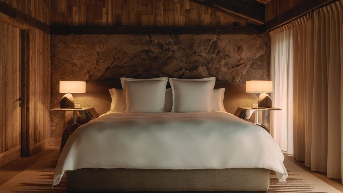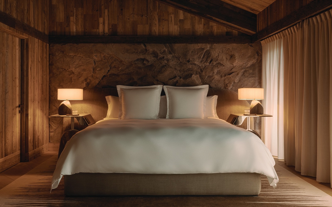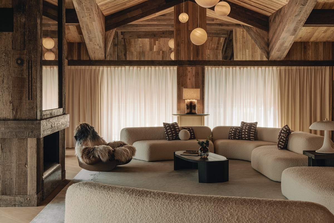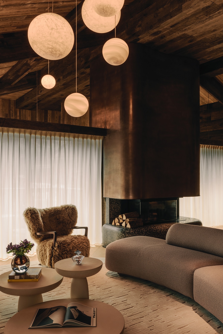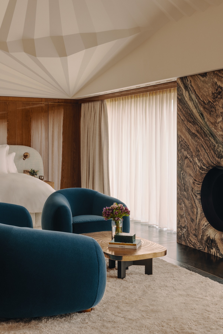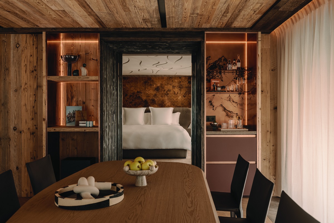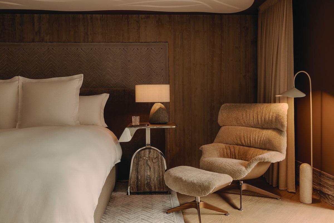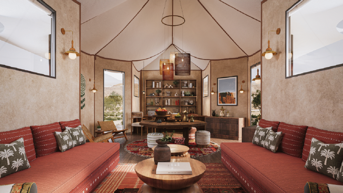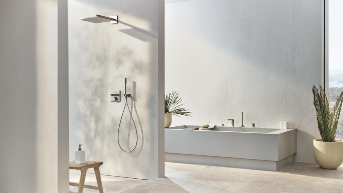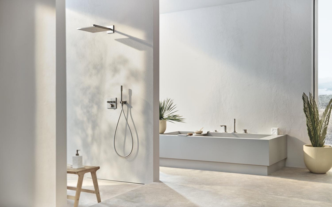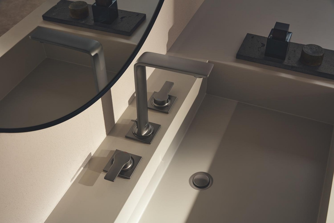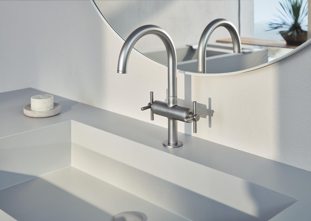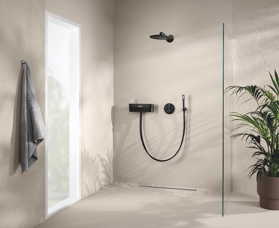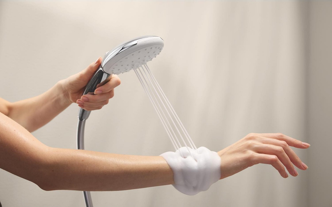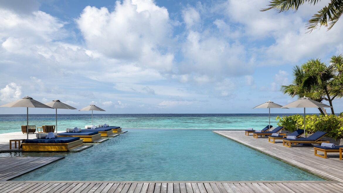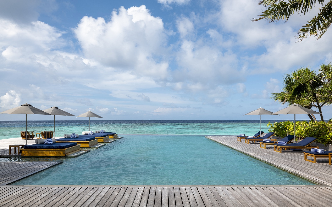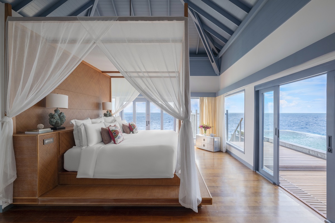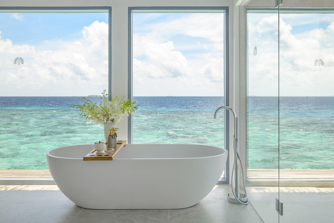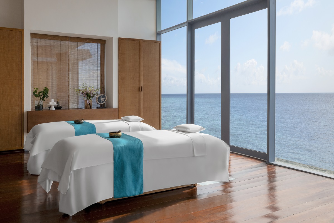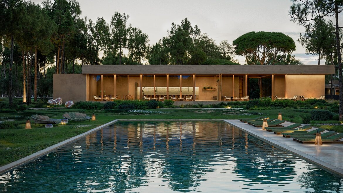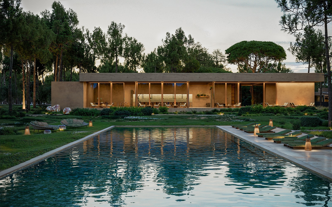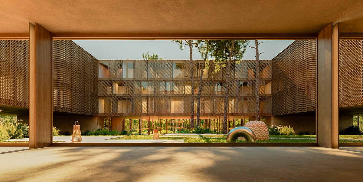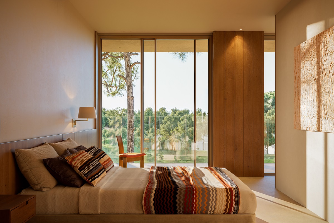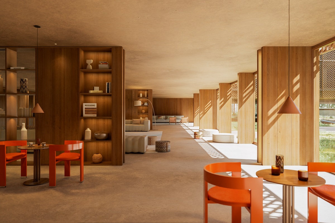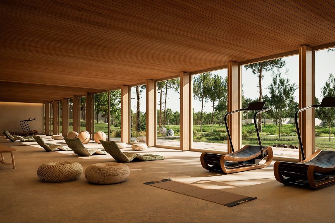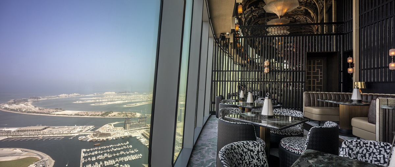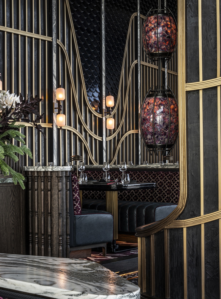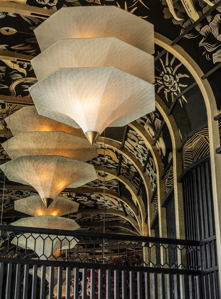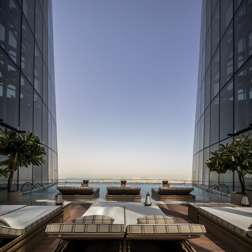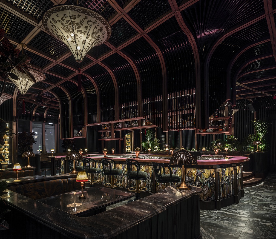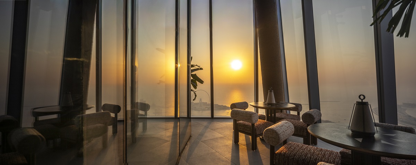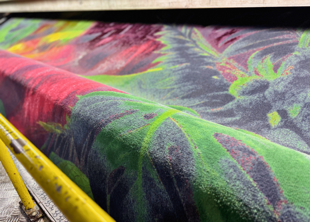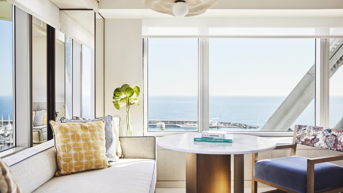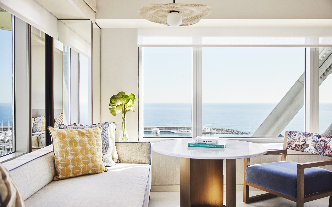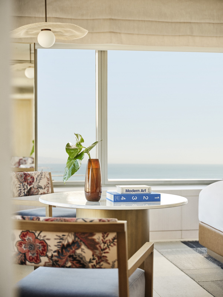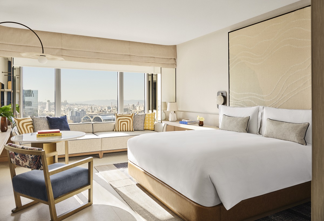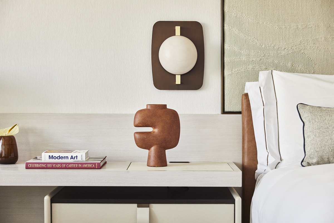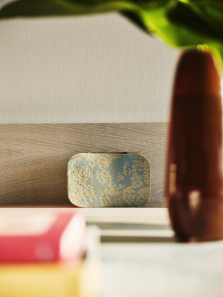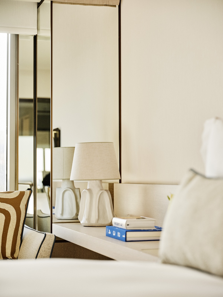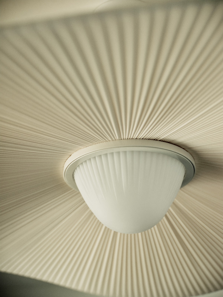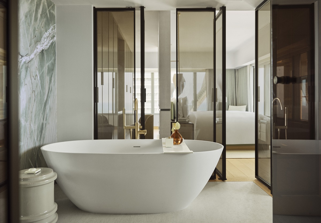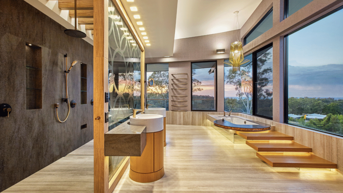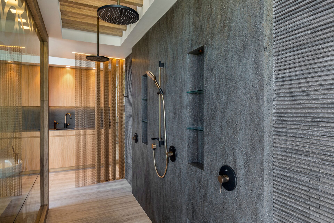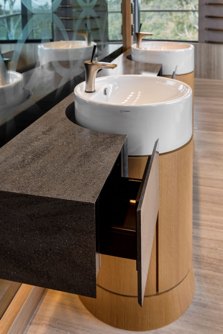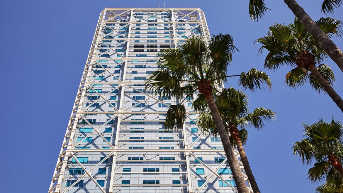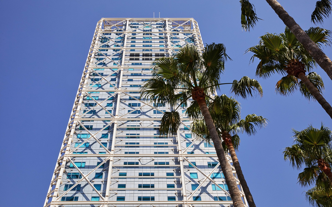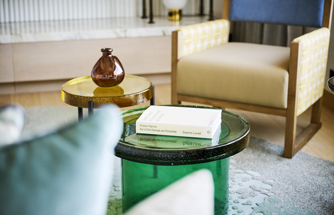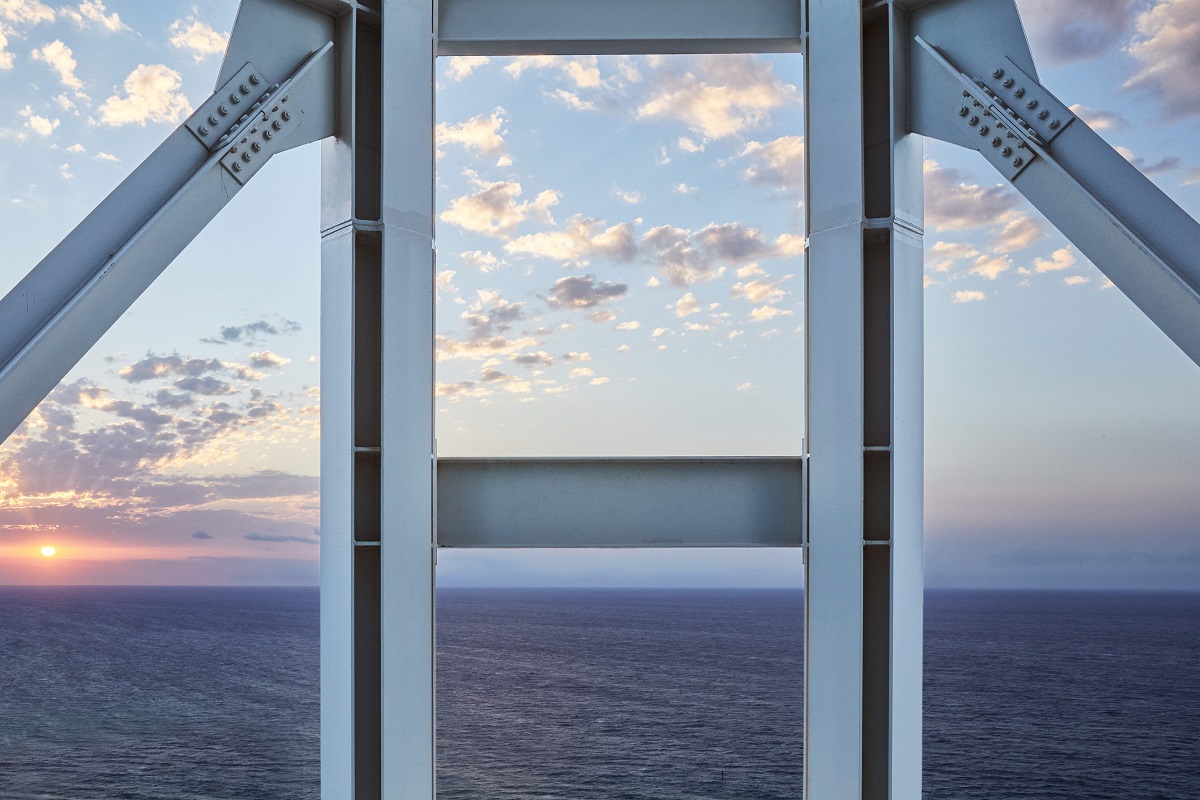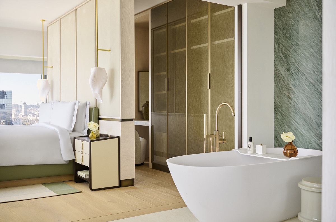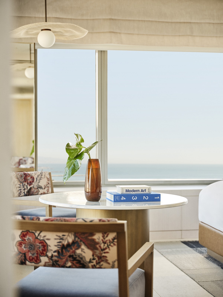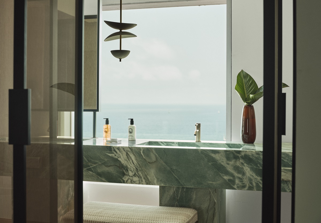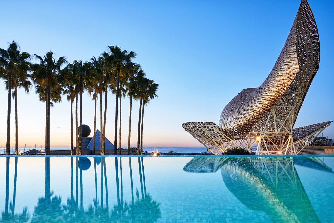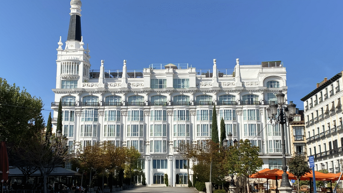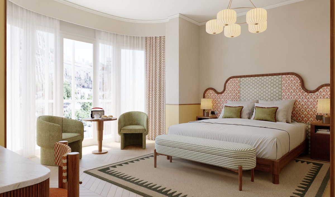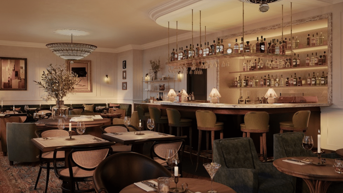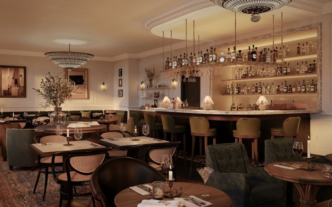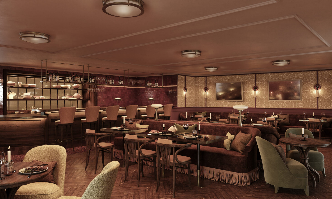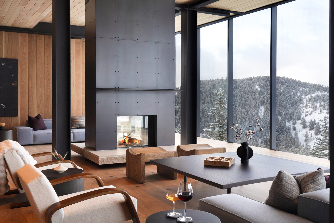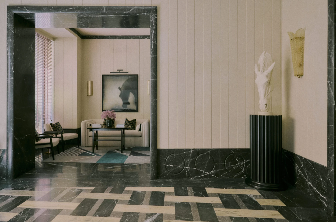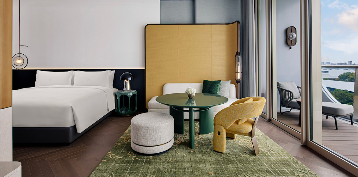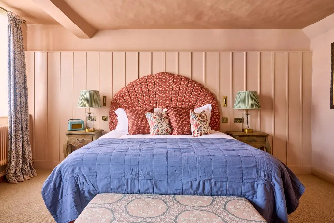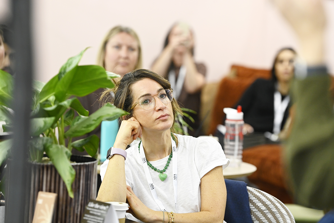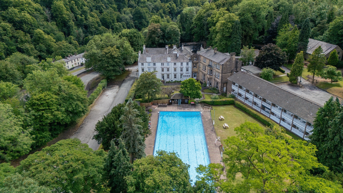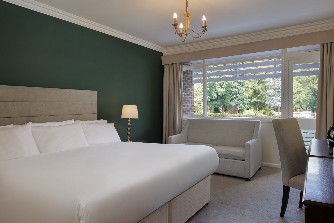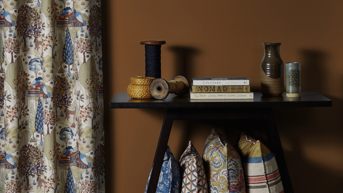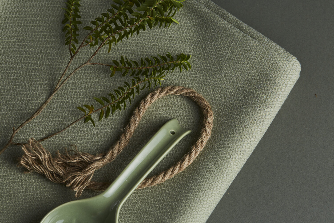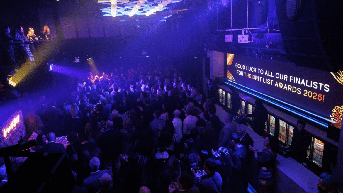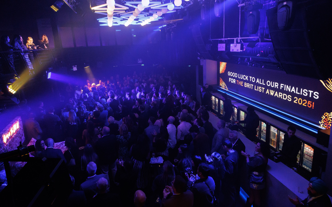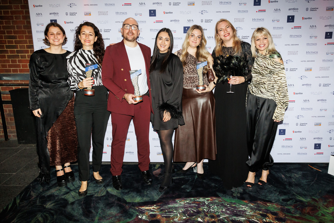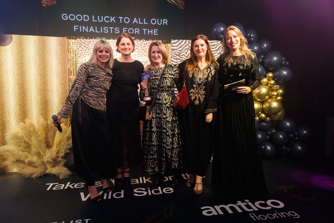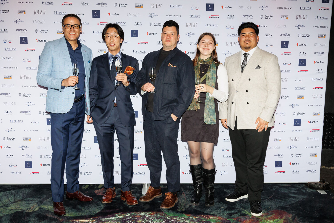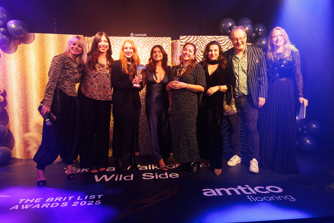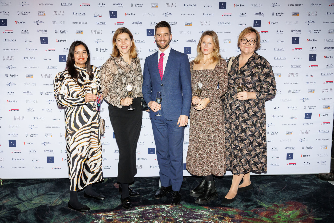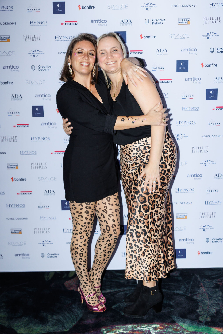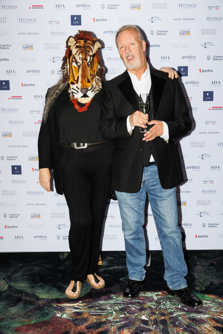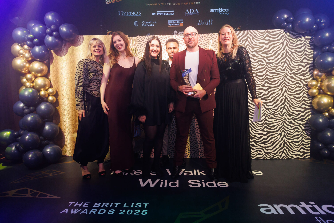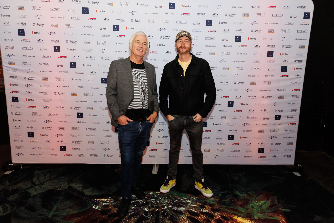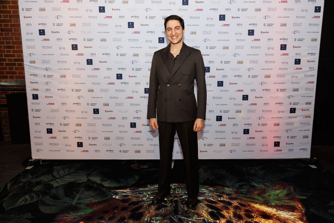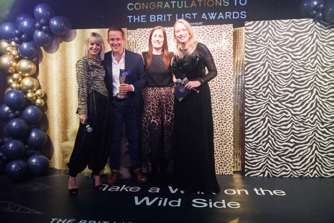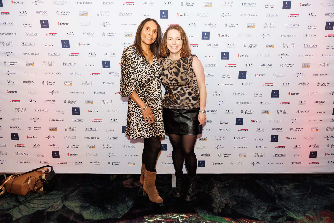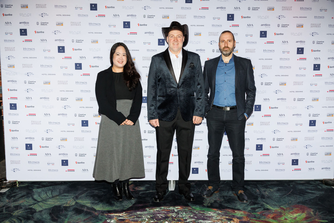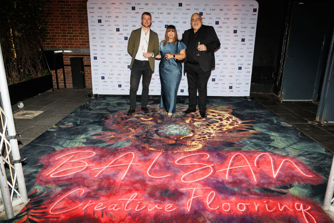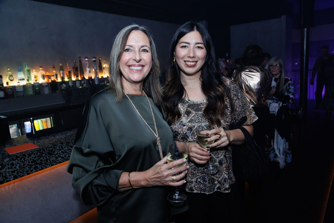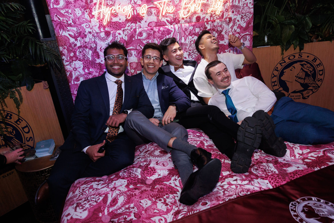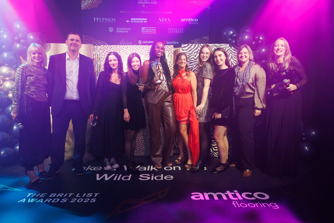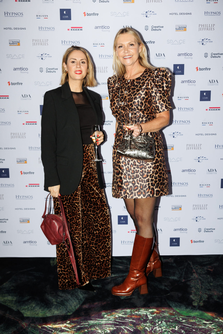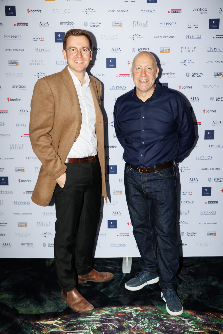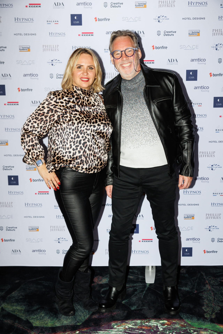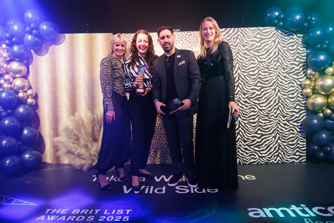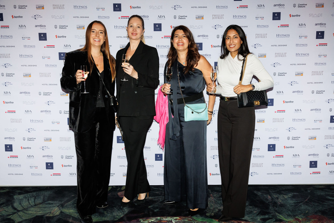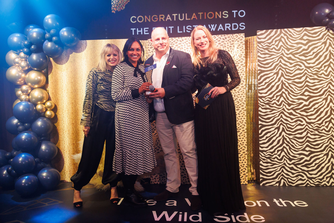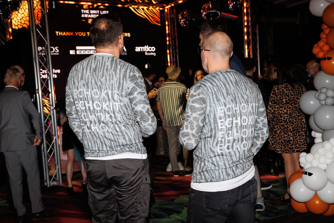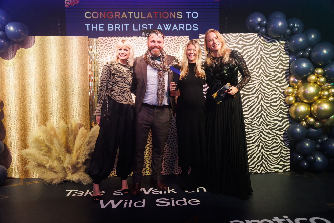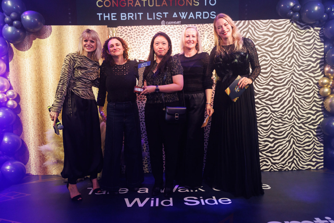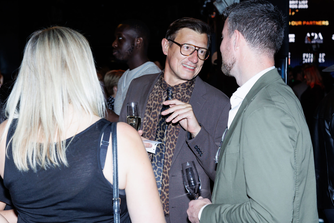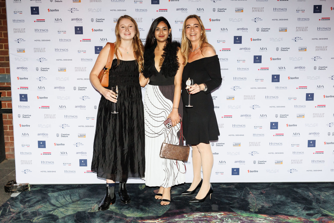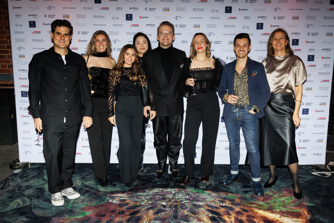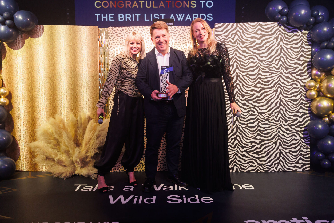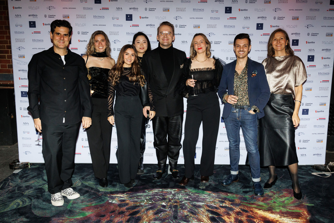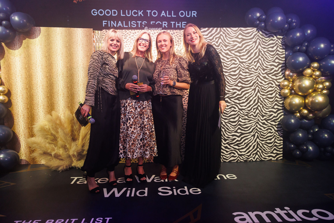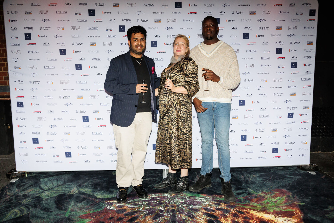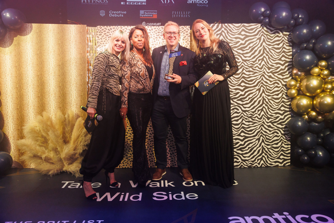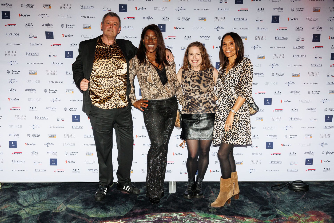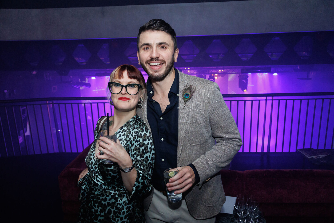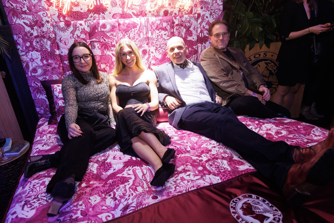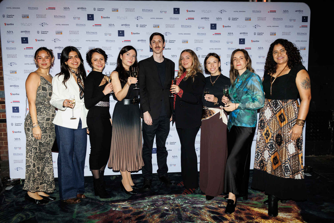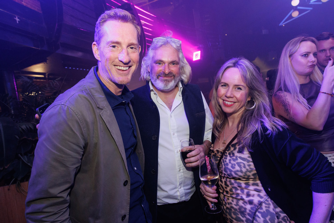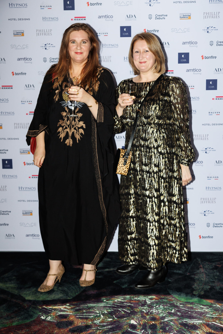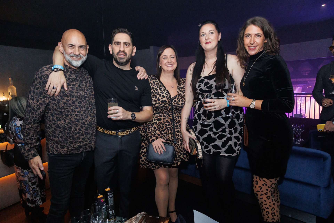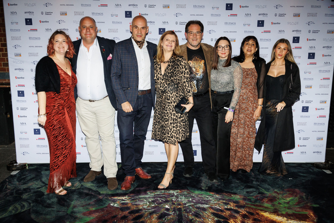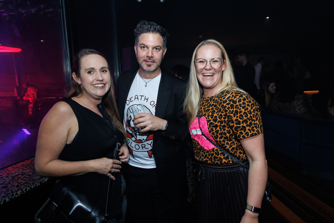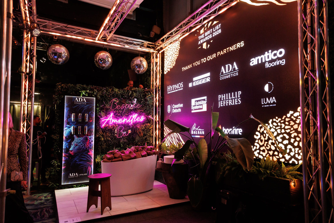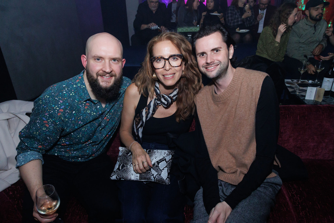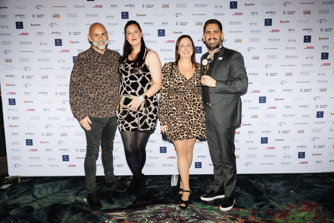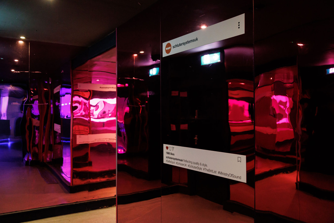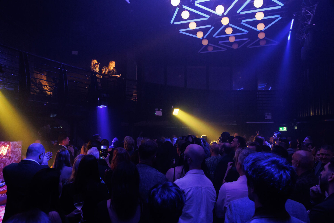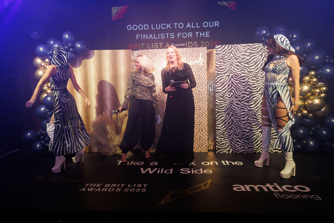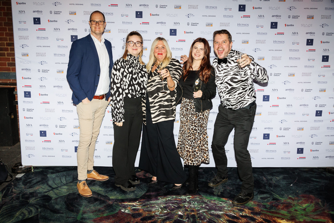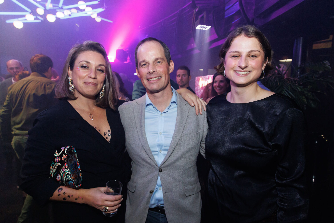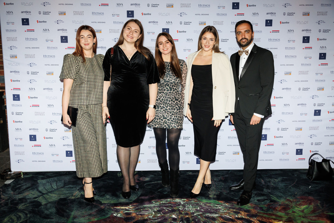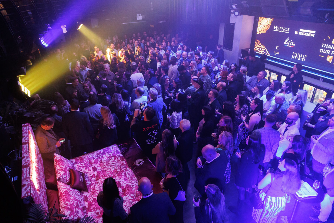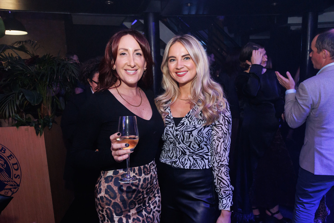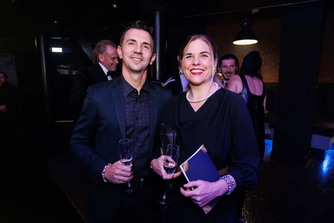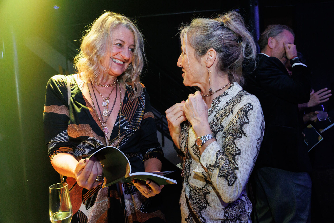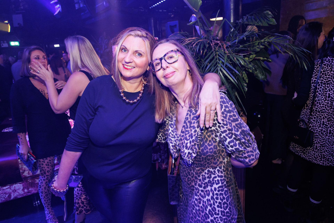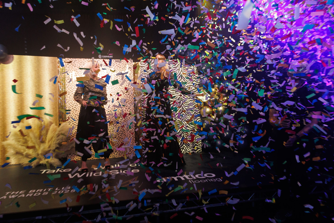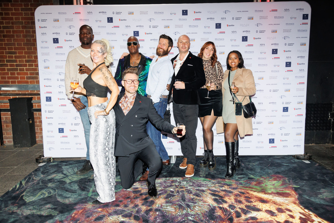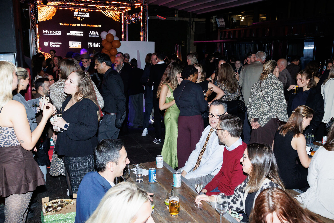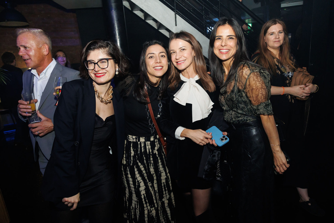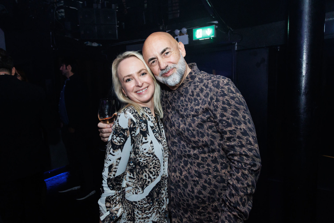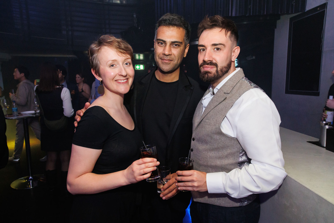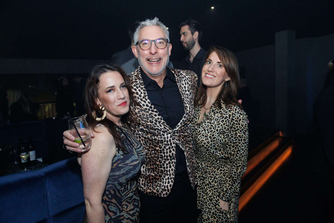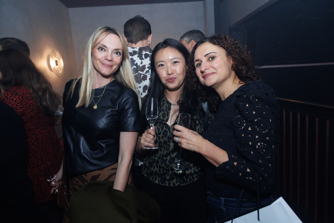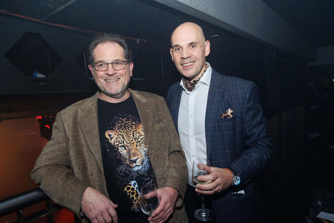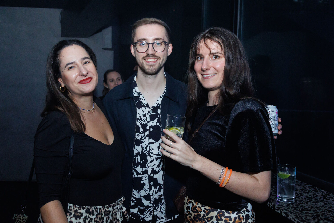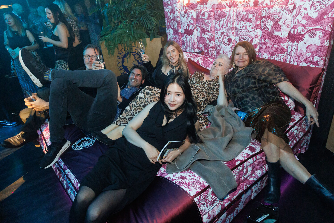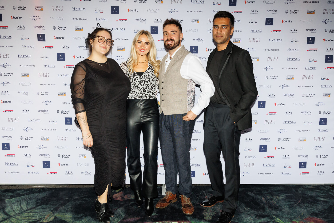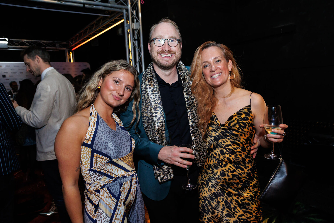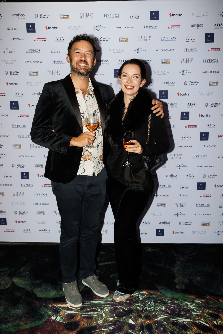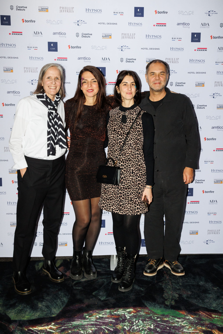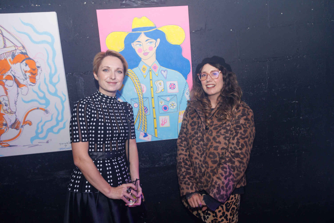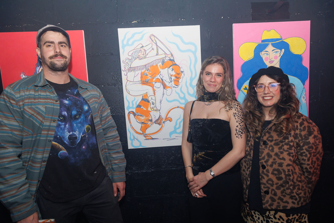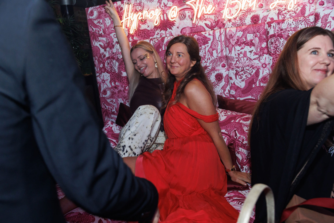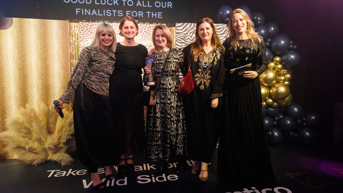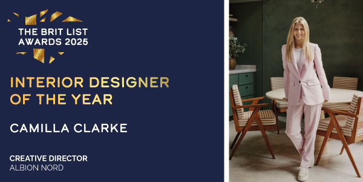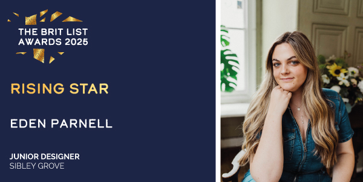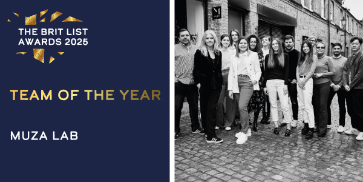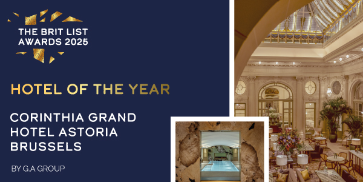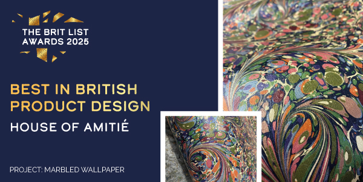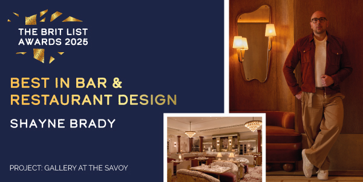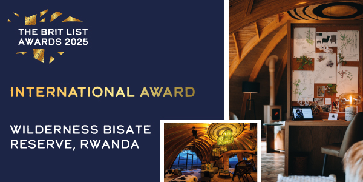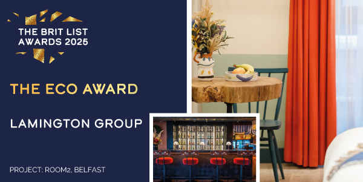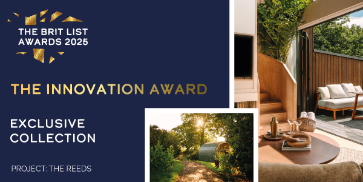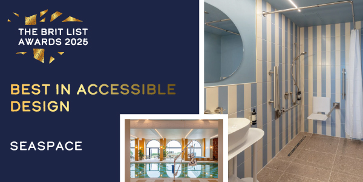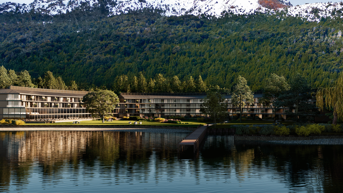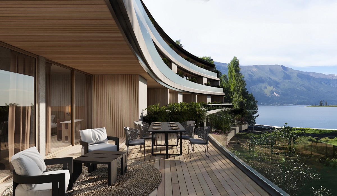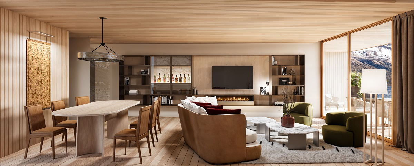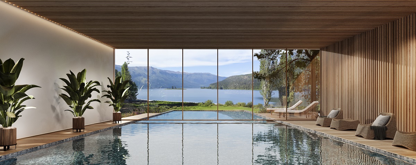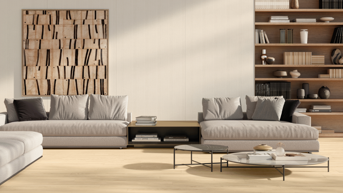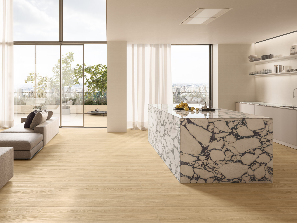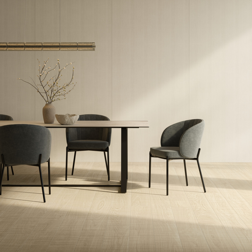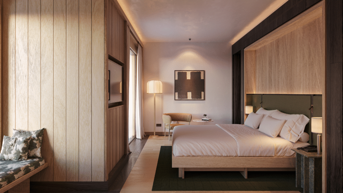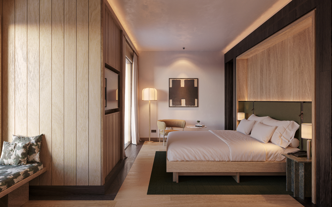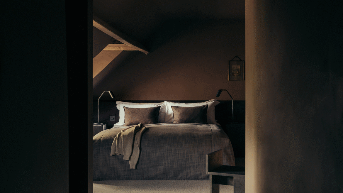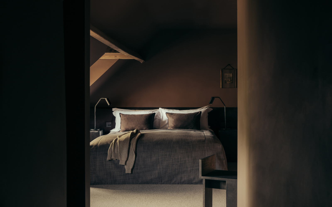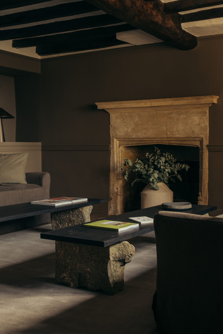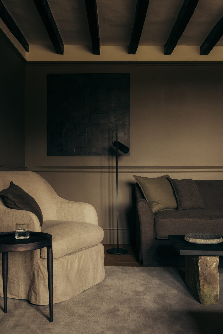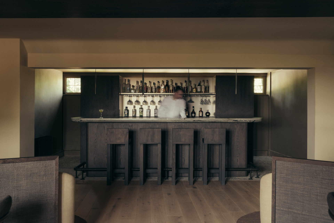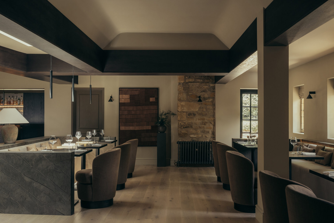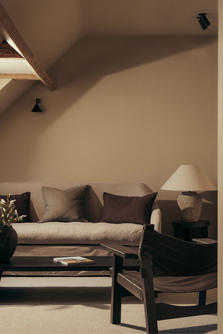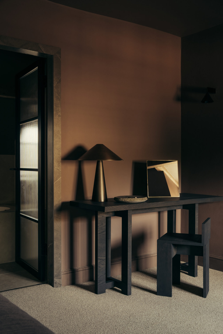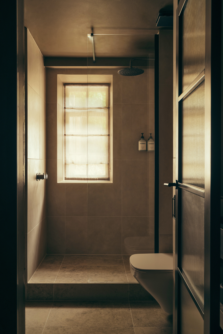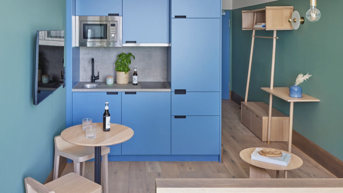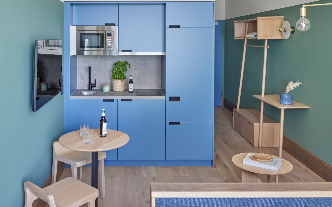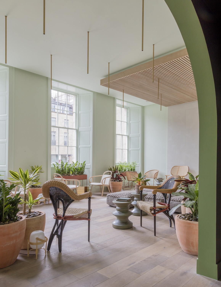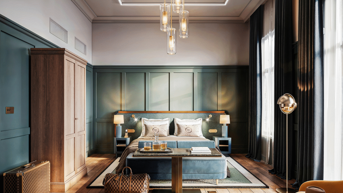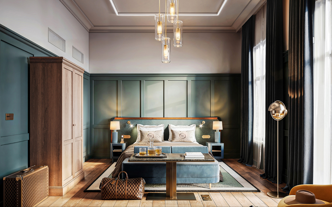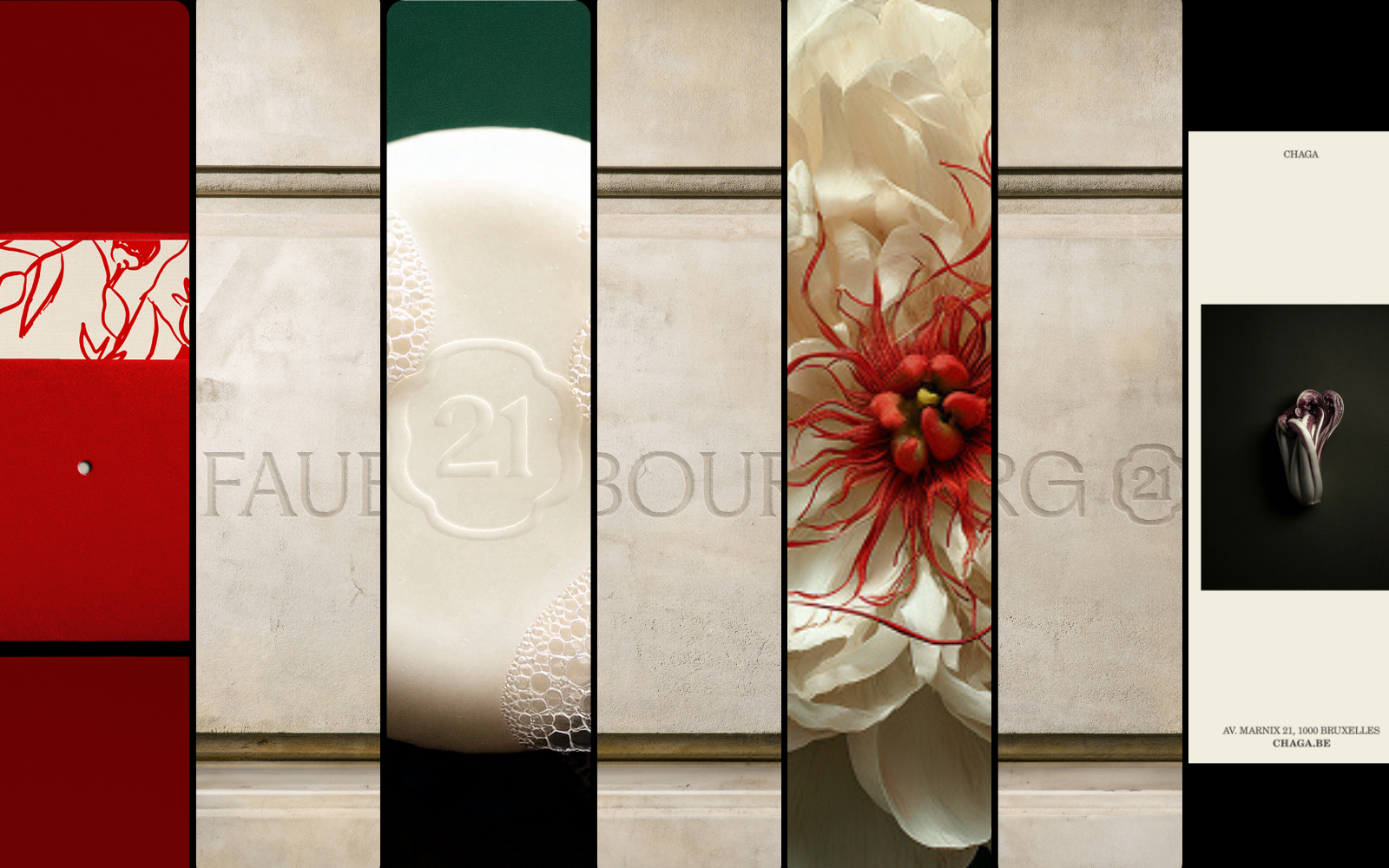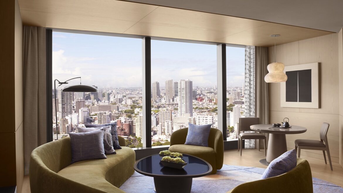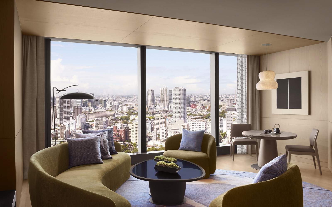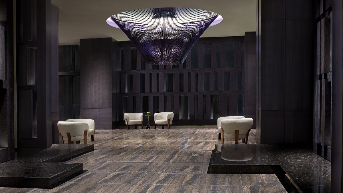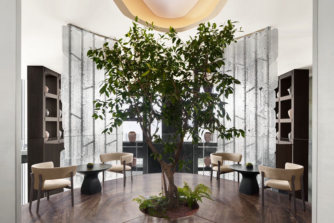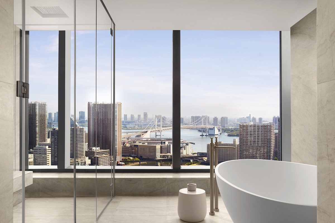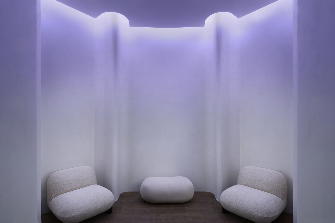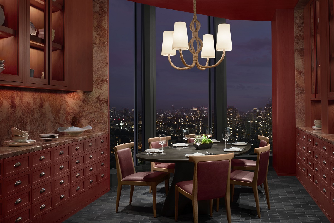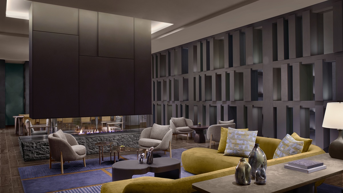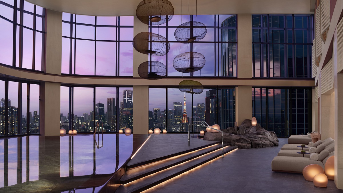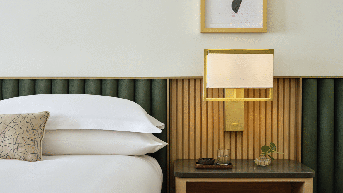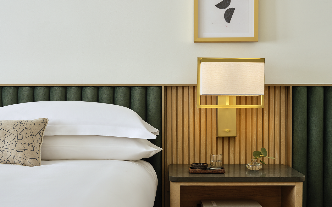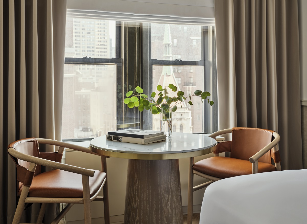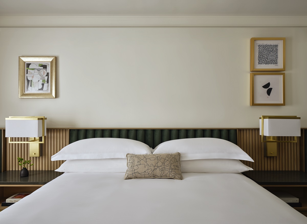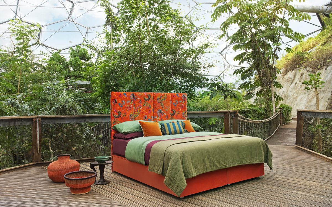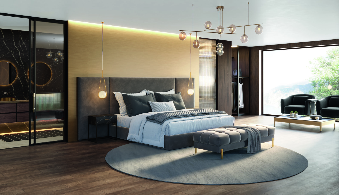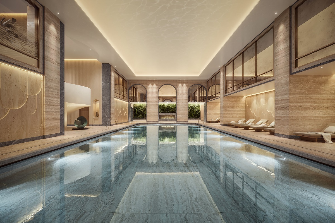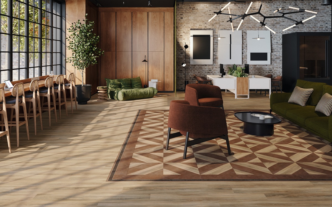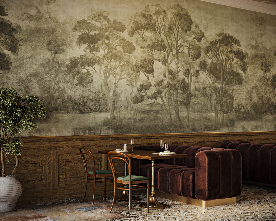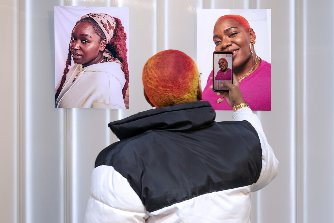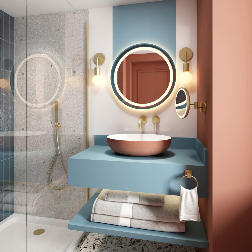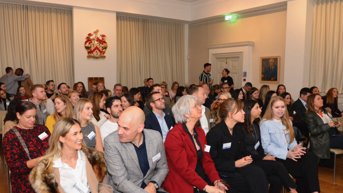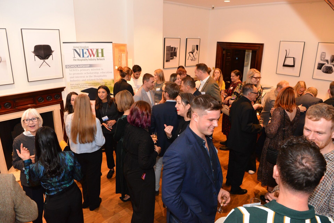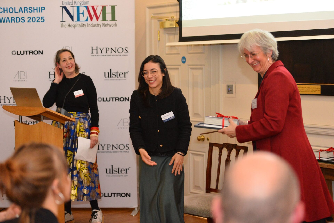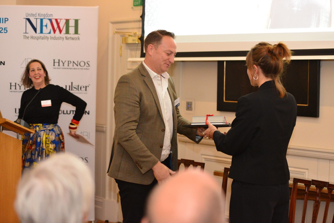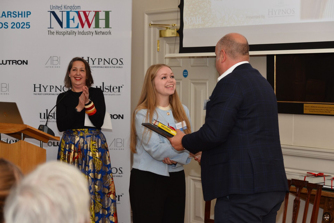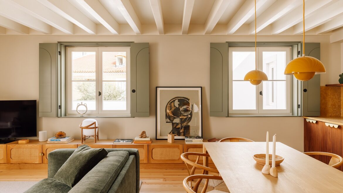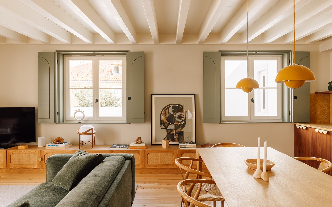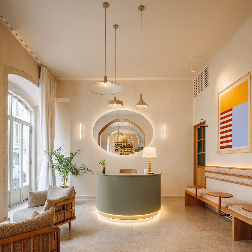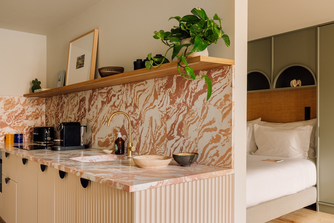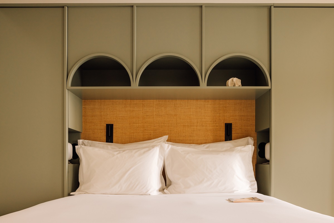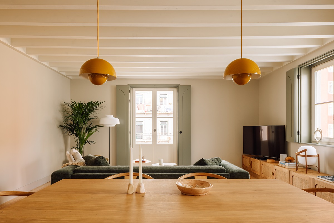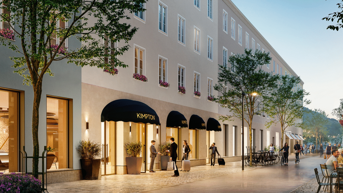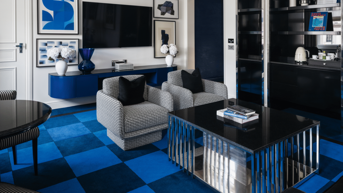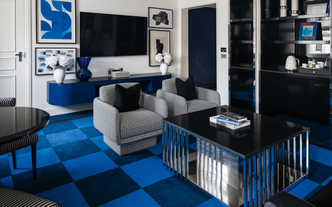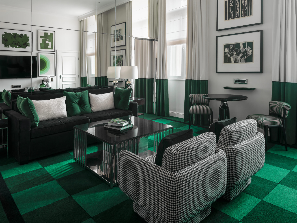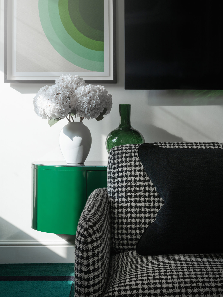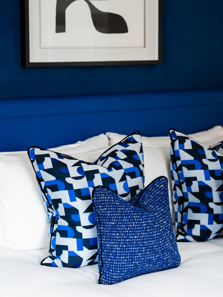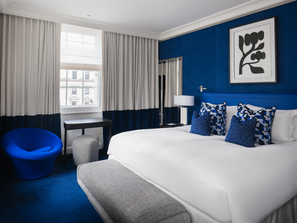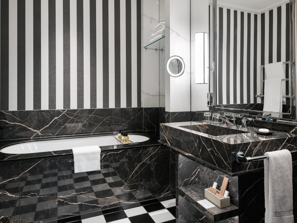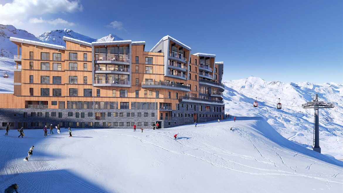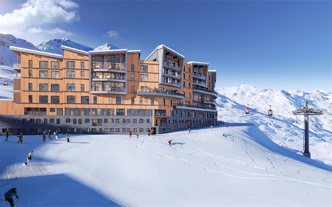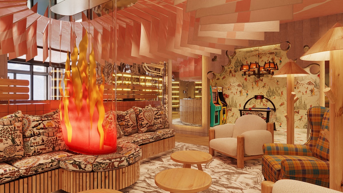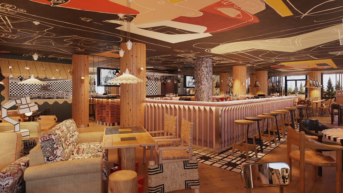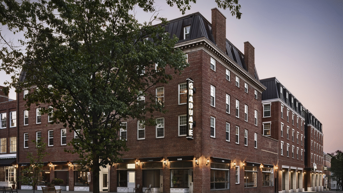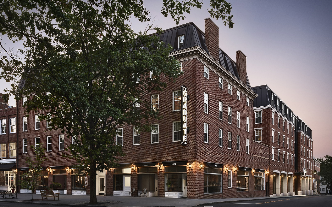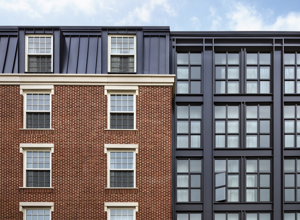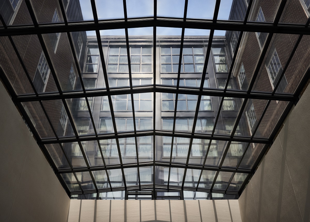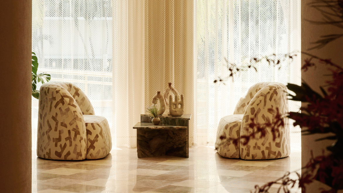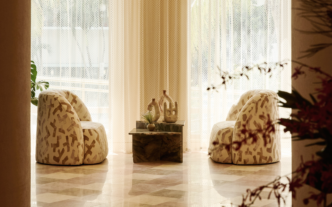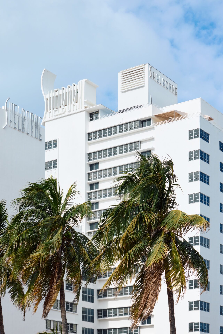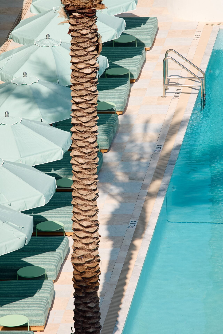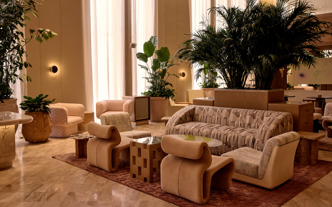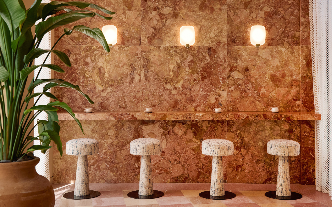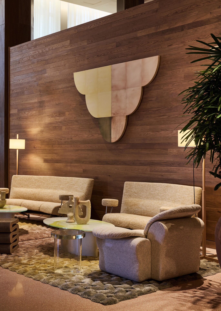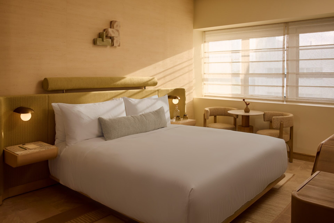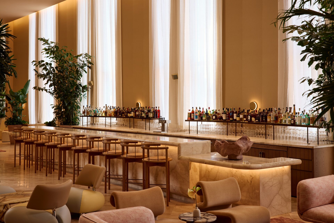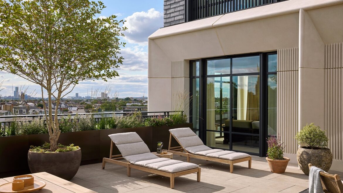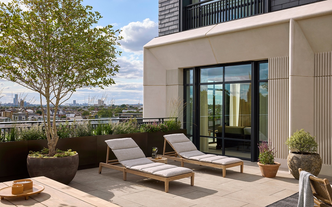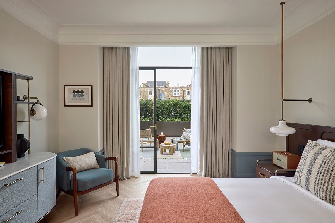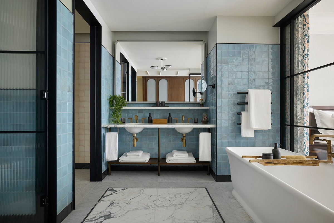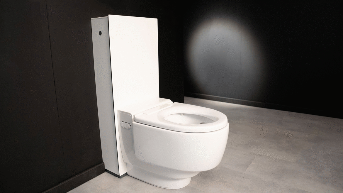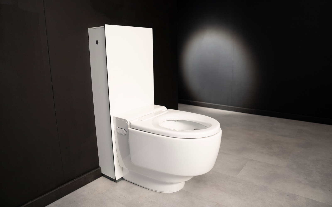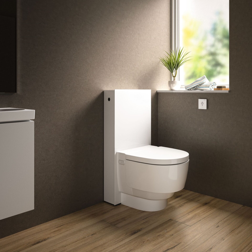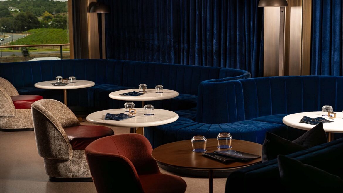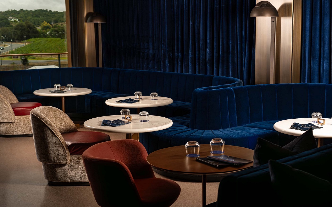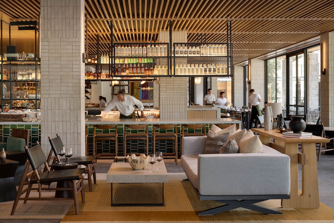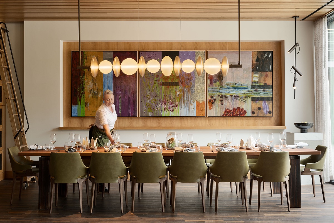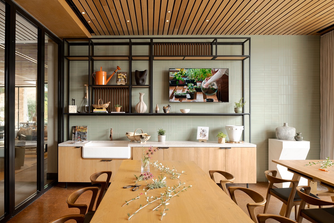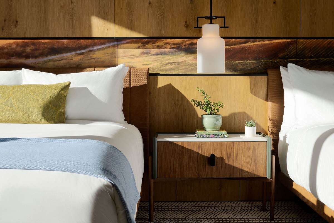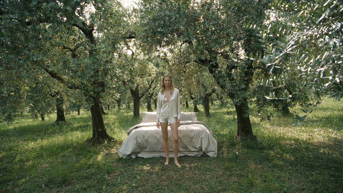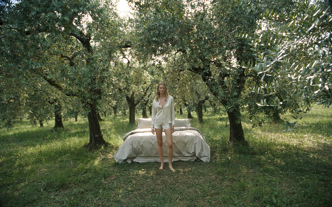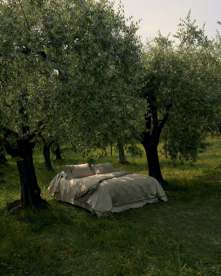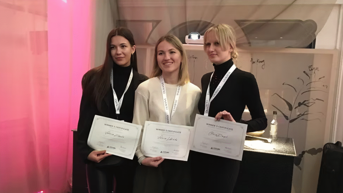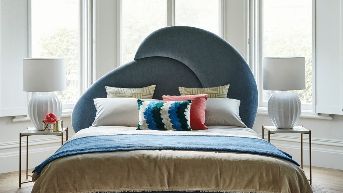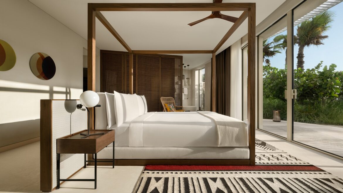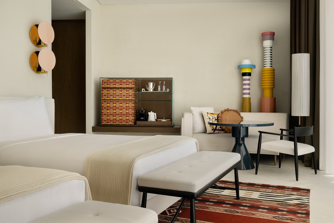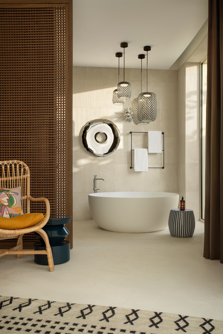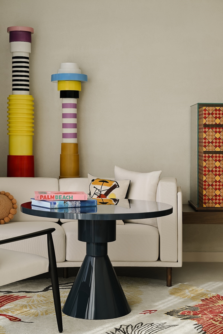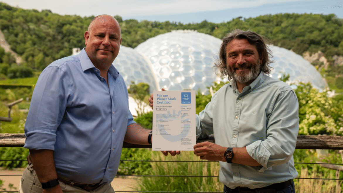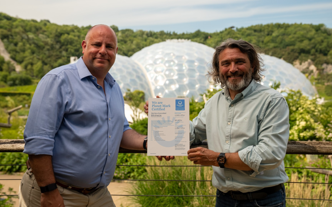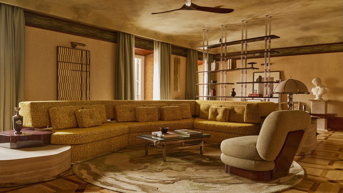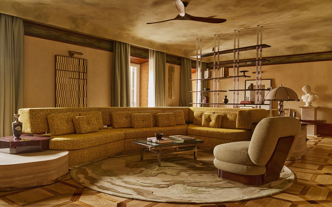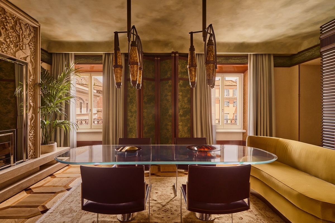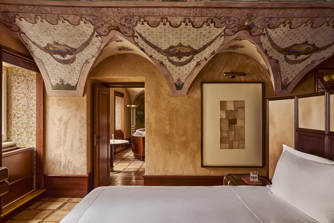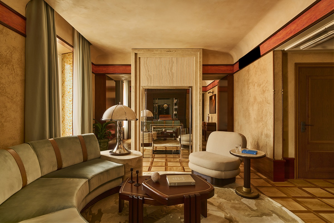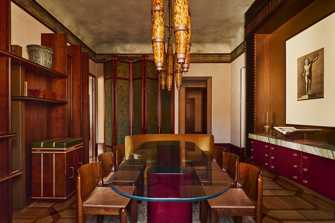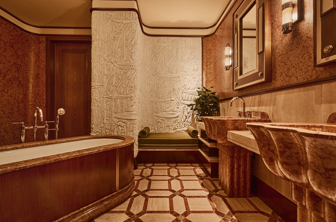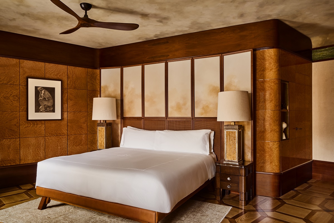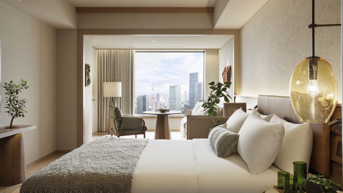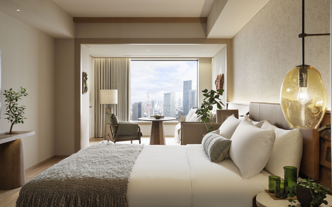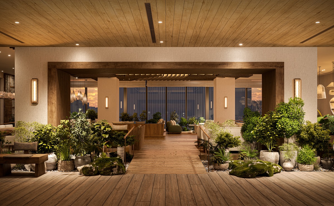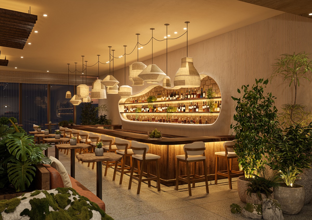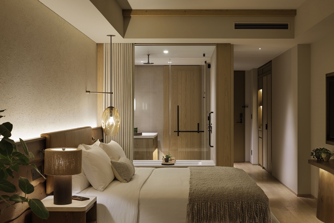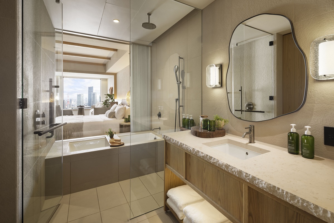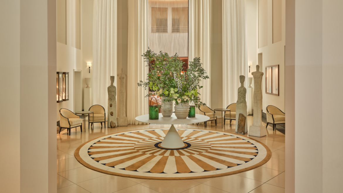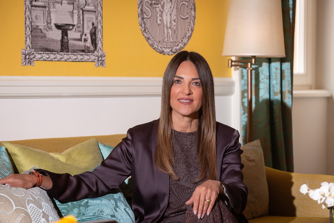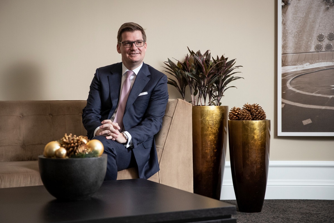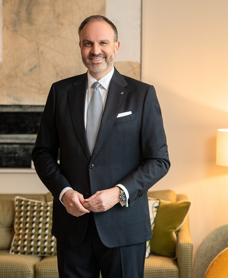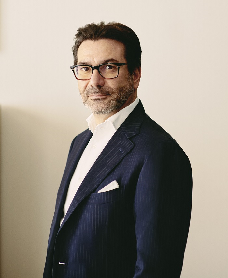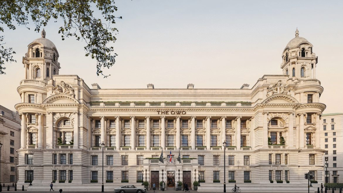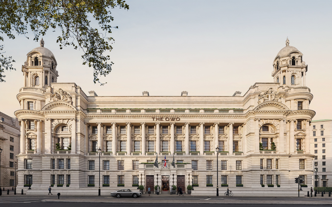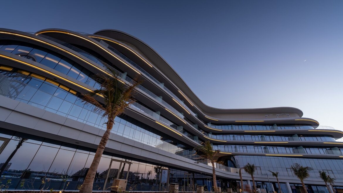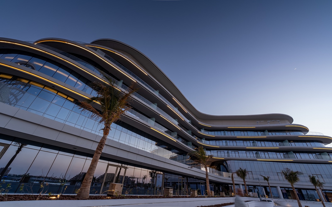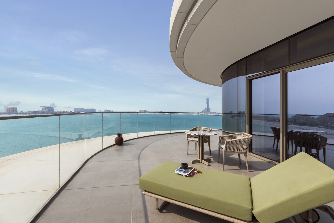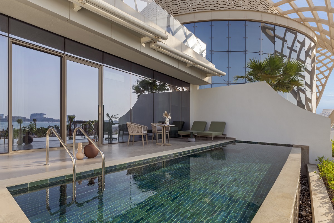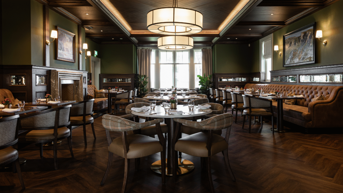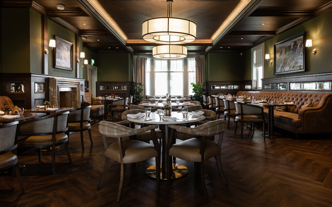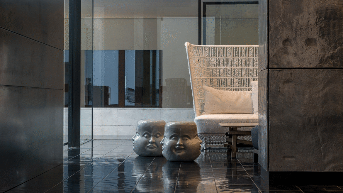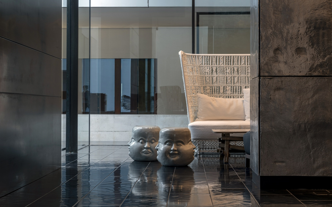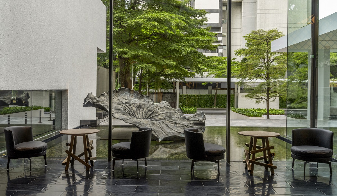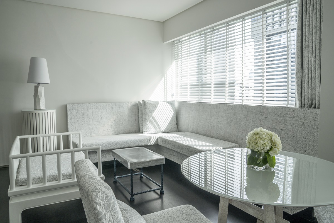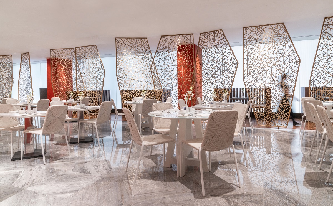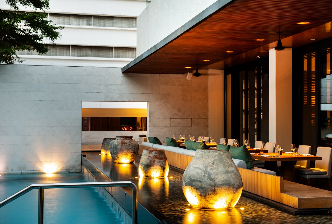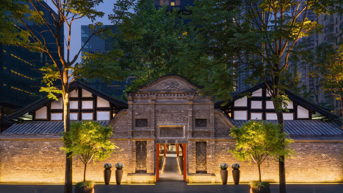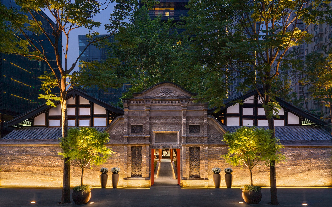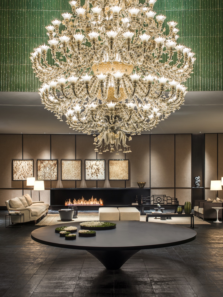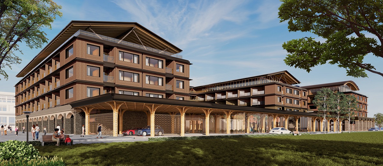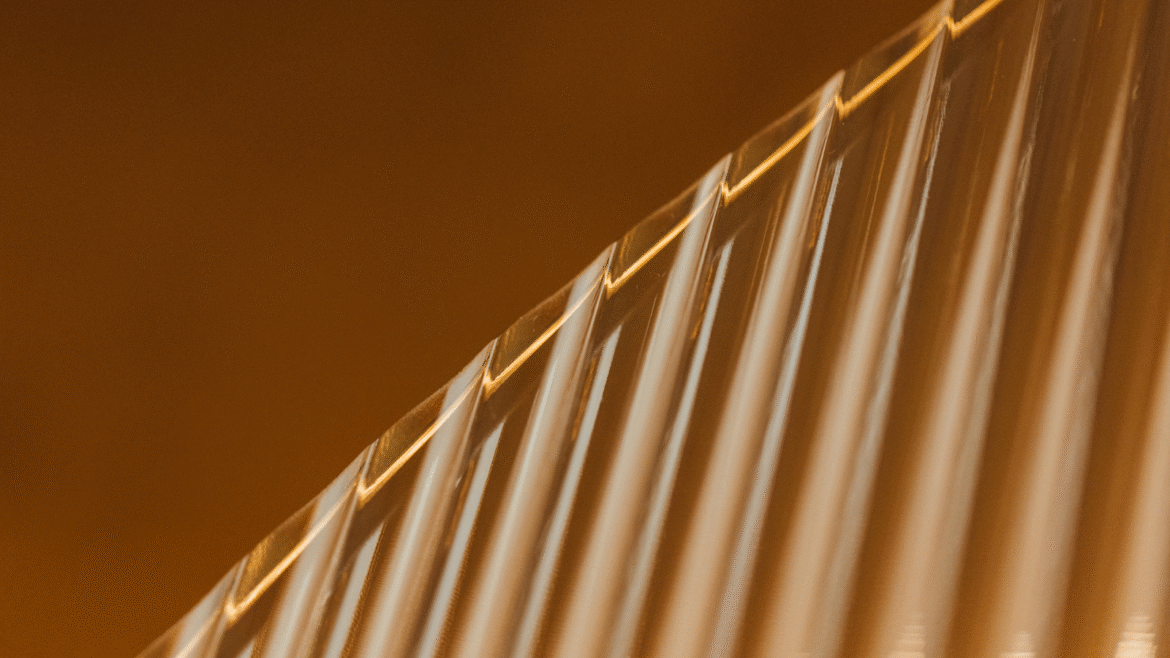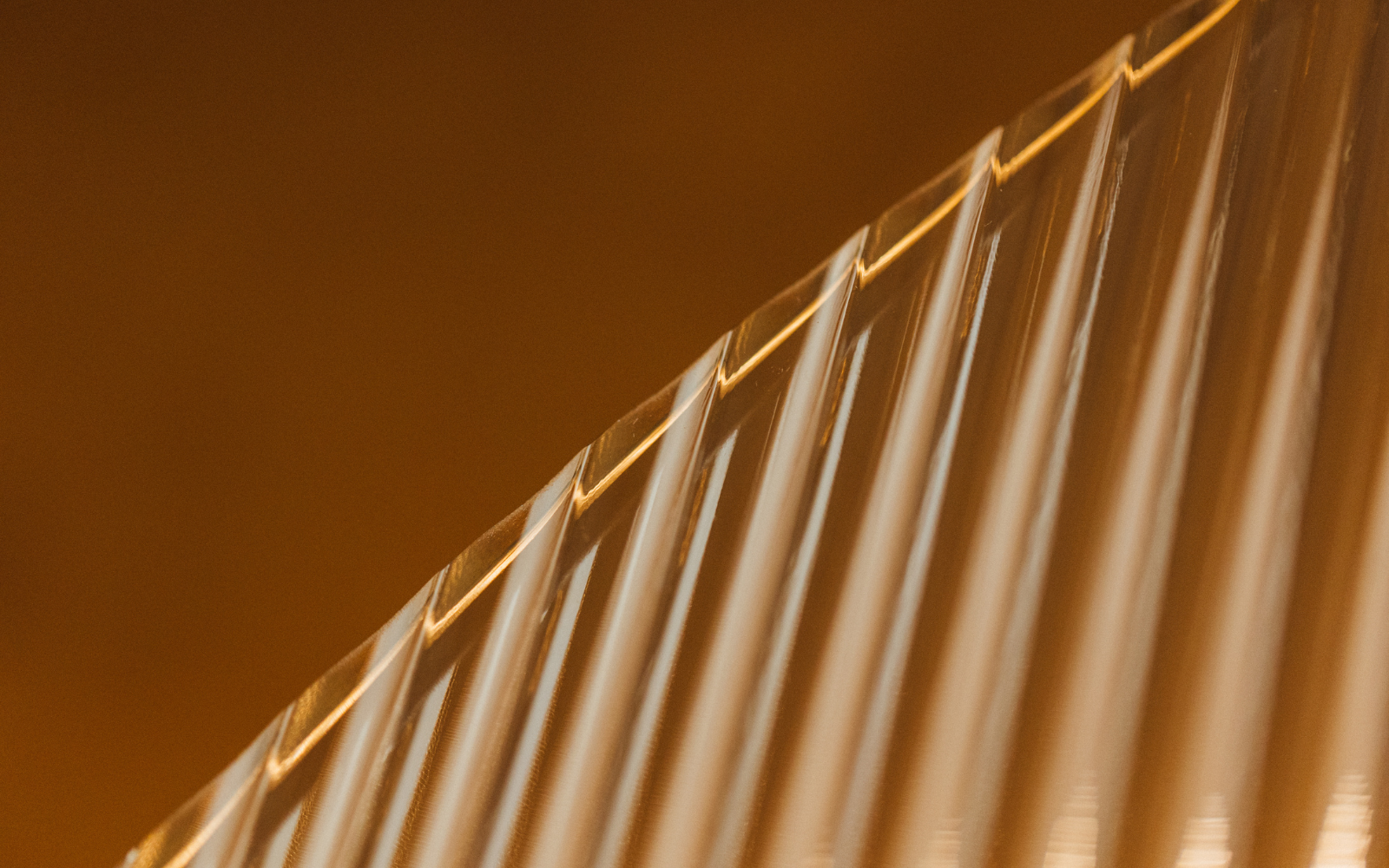David Collins Studio began its journey humbly – the two founders working out of David’s living room in Earl’s Court. Its first major commission came not through fanfare, but through a simple friendship: a private residential project for a friend of chef Pierre Koffmann, which led, almost by chance, to the studio’s first restaurant assignment. That restaurant was to prove seminal.
With a first taste of success, the studio quickly expanded. In 1988, it was entrusted with the redesign of Harvey’s – then run by chef Marco Pierre White – which would be named Restaurant of the Year by The Times. From that point on, the studio’s name began to be whispered in kitchens, corridors, and among those who understood the alchemy of interior design – that skilful turning of light, space, texture and mood into something unforgettable.
Over the years, the studio’s portfolio expanded far beyond London’s restaurant scene, reaching into retail and hospitality on an international scale. Underpinning the work was always a rigorous commitment to craftsmanship, detail and atmosphere.
Hotel Designs caught up with David Collins Studio’s Chief Creative Officer, Simon Rawlings – and a number of the team to find out how their personal experiences working at the studio has shaped their careers…

As Chief Creative Officer, Simon Rawlings oversees every aspect of the studio’s creative output – from initial concept development to execution – across luxury hospitality, residential, retail, and maritime projects. What excites him the most is storytelling through space: creating emotionally resonant interiors that feel immersive, memorable and timeless. He tells us: “There’s enormous satisfaction in transforming a hotel, bar, or restaurant into a destination that people return to, not just for what they eat or drink, but how the place makes them feel. That’s the power of great hospitality design – and why, after 28 years at the studio, I’m still energised by what we do every day. As I often tell strangers, ‘I get paid for my hobby’.”

Fontainebleau Las Vegas
With a handful of the more senior team at the studio, they were lucky enough to work directly with David Collins before he died. Simon tells us how David inspired him to be meticulous in his approach to design: “David instilled in us a near‑obsessive attention to detail and unwavering commitment to perfection, a mantra that still guides our processes. His belief in crafting spaces that felt inherently timeless and authentic is a philosophy I uphold in every project.”
Speaking about the dynamic at DCS and his own role within the team, Simon tells us how the studio is built on a culture of collaboration, which empowers every single member of the team to speak up and have their voice heard. For his own day-to-day, Simon is deeply involved in all briefs, and working closely with Design Directors Lewis Taylor and Ros Keet, Simon oversees everything from establishing the conceptual framework, shaping narrative and form, to guiding design intent through to completion. “Our process is rigorous, layered and considered,” he says. “Whether it’s overseeing a bespoke furniture commission or adjusting the lighting temperature on site, I remain hands-on throughout to ensure the integrity of our vision.”

Nobu Hotel Portman Square
When looking back at the history of the studio and thinking about the last 25 years of his own career, Simon takes a moment to share the changes he’s seen within the industry. “It’s interesting to start to analyse and understand how things have changed,” he says. “I think from our perspective, the way we approach interiors hasn’t really changed at all. If you look at some of our timeless designs, they’ve been around for 15, 16, 17, 20 years, and are still as successful as the day we created them. I think what’s changing is the customer – the customer is looking for something slightly different in terms of service, in terms of offer. Customers still love to be in beautiful spaces. They still like to be surrounded by beautiful light, beautiful artwork, beautiful acoustics. In that sense, I don’t think the core of hospitality design has changed that much and probably never will. The Studio really looks forward to creating new, interesting interior design spaces for bars and restaurants, but they must remain timeless. Our goal is always that they will still be enjoyed in 20 years’ time, like The Connaught Bar, The Wolseley or Claridge’s Bar.”
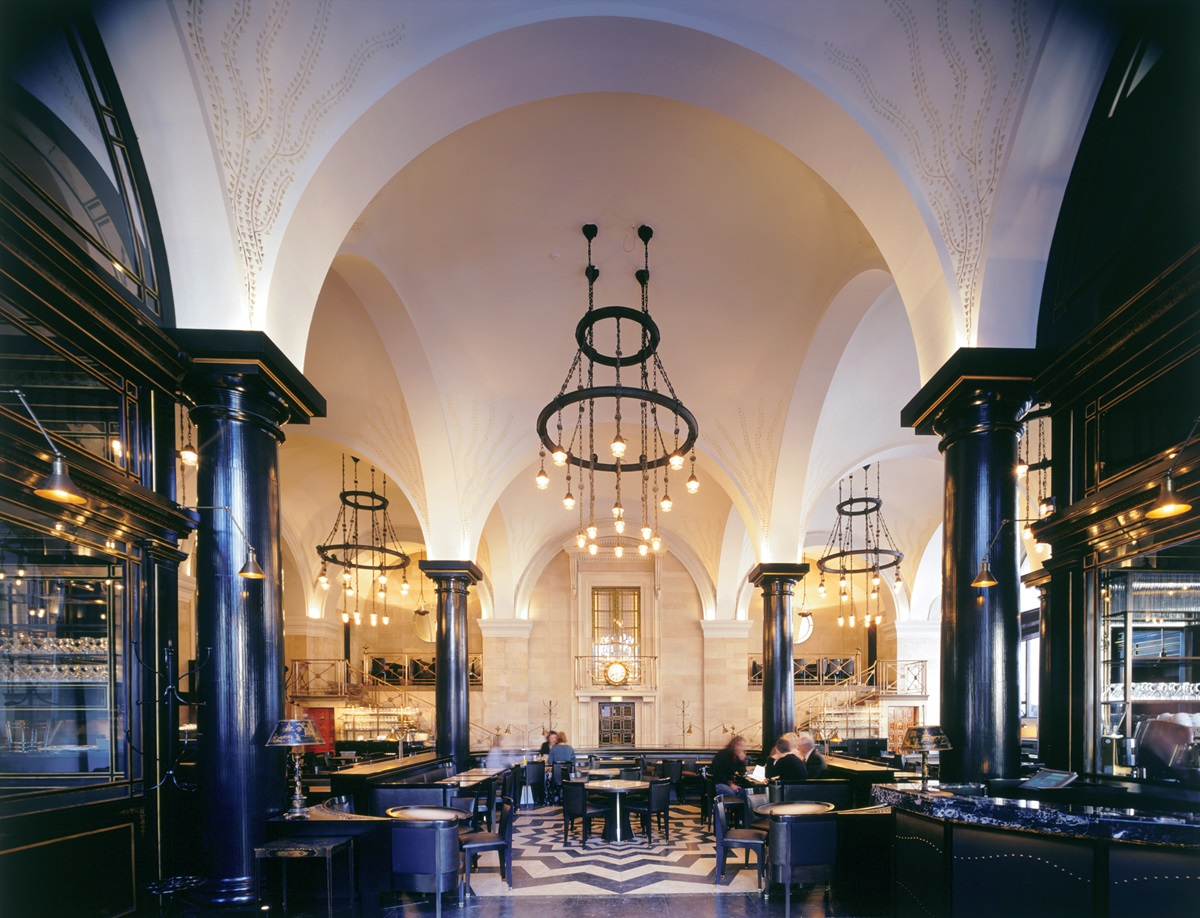
The Wolseley
“Another big change we see in luxury hospitality briefs is a shift away from global brand standardisation and uniformity, towards localised, unique experiences. Today’s guests are design-literate – they expect authenticity, narrative and atmosphere. Hospitality interiors now need to express identity, of the brand, location, and of the people using them. We’re also seeing the blurring of boundaries: hotel lobbies functioning as co-working spaces, cocktail bars doubling as cultural hubs for revolving art displays. Lighting has become more dynamic, art and craftsmanship are more curated, and sustainable sourcing is non-negotiable. At the core, it’s all about creating meaningful experiences that go beyond aesthetics.”
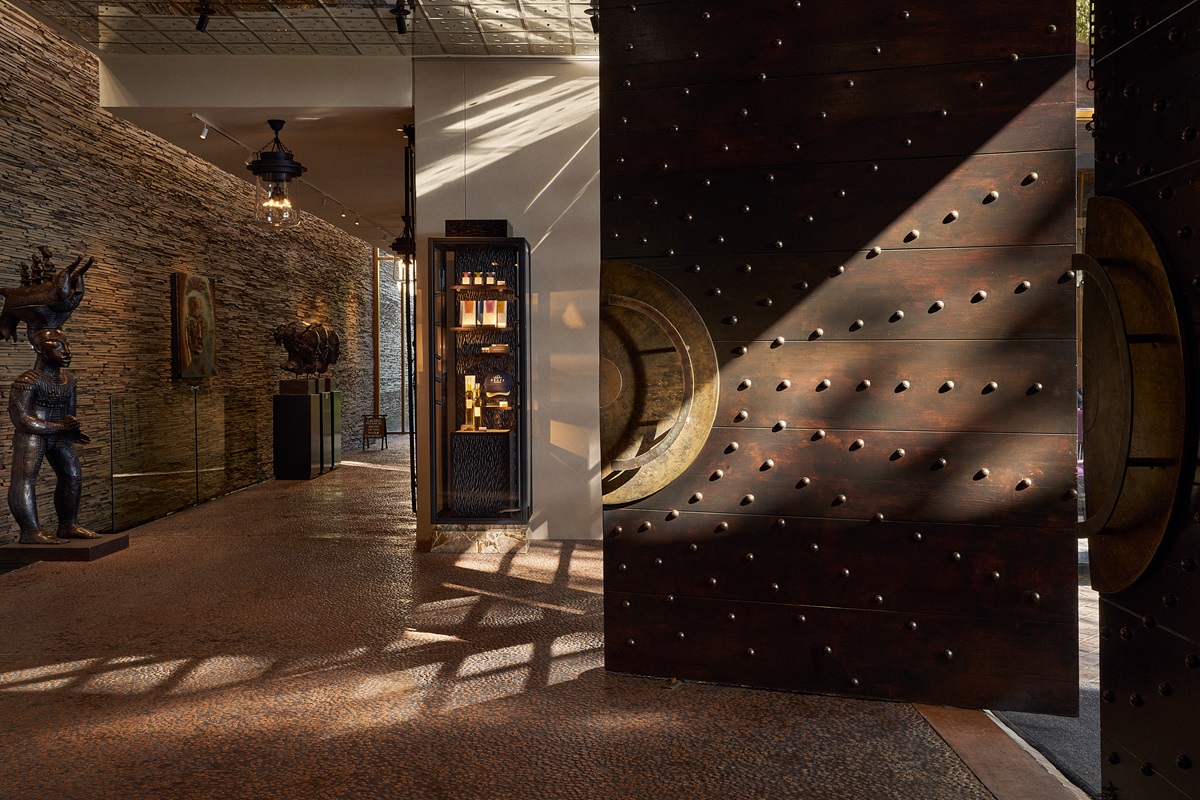
Delaire Graff Estate
Simon takes a look back over the projects he’s worked on during his career and shares some of his most memorable moments: “The Wolseley on Piccadilly remains a defining project – it captured something timeless and theatrical that really resonated with Londoners. More recently, Velvet at Corinthia London was a personal highlight: an opulent yet intimate space layered in deep crimson velvets, curated artwork and mood-rich lighting. It’s a space designed to cocoon and seduce, and it perfectly expresses our studio’s ability to balance glamour with restraint. Looking forward, our involvement in the full reinvention of The Beverly Hilton in Los Angeles has just been announced. It has been an amazing opportunity to work on an iconic landmark with such a rich cultural heritage.”
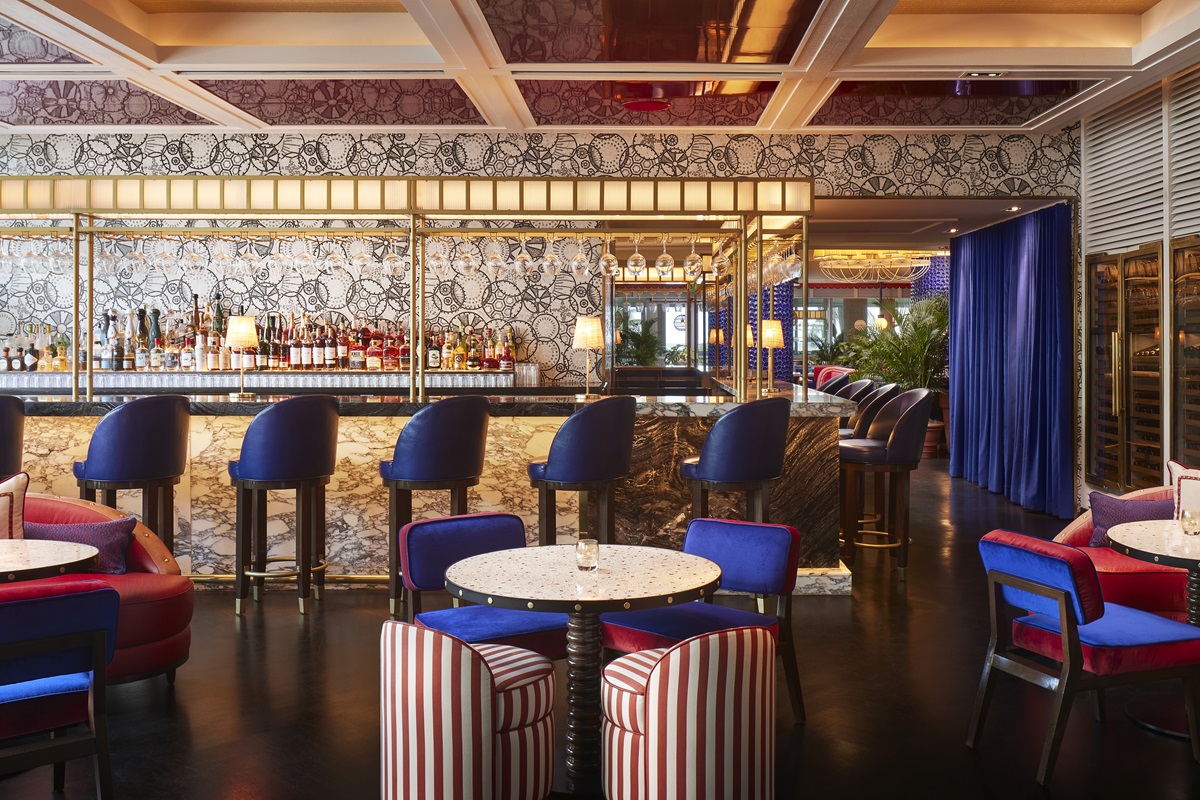
Mirabella Fontainebleau Miami
Thinking about the future, it’s clear the David Collins Studio ethos for putting people front and centre of any design scheme is a winning formula which will continue to resonate with the studio’s clients, but in the wider sense of what’s to come, Simon believes even more emphasis will be based on the individual. “I think the future lies in hyper-personalised luxury, where experience trumps opulence, and guests feel emotionally connected to the space,” says Simon. “That means embracing sustainability, celebrating local craftsmanship, and investing in atmosphere – lighting, acoustics, scent, materials. For David Collins Studio, the future is equally about diversification and depth: moving into the maritime design sector, collaborating on product design, and expanding our global hospitality portfolio. But our core remains the same – to tell compelling stories through beautifully crafted environments. Whatever sector or territory, The Studio will continue to pioneer and uphold craft, longevity, and quality at every level.”
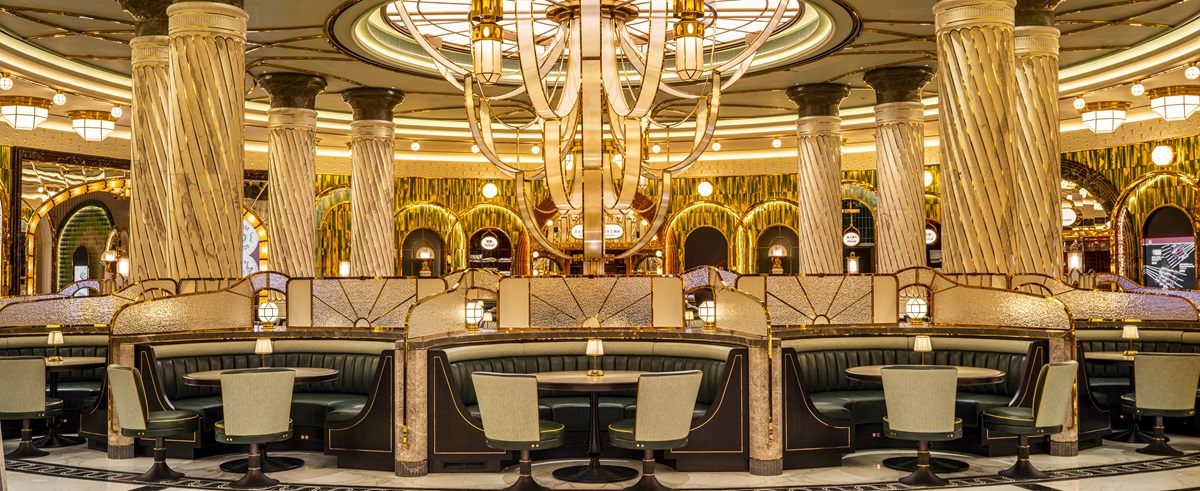
Gourmet Pavilion Wynn Palace Cotai
From a man with such a significant role within the award-winning design studio, we wanted to know if he could share any advice for younger designers looking to build a career in commercial design, he said: “Focus on the narrative – not just the visuals. Good hospitality design tells a story and anticipates how people will feel, move, and interact in a space. Also: understand the operations. The most beautiful restaurant won’t last six months if it doesn’t flow and function efficiently for chefs and staff. Learn the rules before you break them. And finally, be collaborative – great design is a team effort, and the best ideas often come from dialogue, not solitude.”
Talk of the town…
As we celebrate David Collins Studio’s 40th anniversary, we thought we’d ask the team about their work and highlights.
Charlie Howard, Project Designer

How long have you been at DCS?
Nine years
What projects have you worked on during your time at DCS?
Anantara Nice Plaza Hotel, Scarpetta, Doha and Crying Tiger, Chicago.
What’s the best thing about working at DCS?
Every day remains creatively challenging. We are always pushing boundaries and never taking the comfortable route. It can be tough at times, but when everything comes together, the feeling is incredible. You know you have contributed to something truly original, something one of a kind.
What makes it even more special is being able to draw on the studio’s remarkable heritage. I am obsessed with David Collins’ own home, photographed before being auctioned at Christie’s after his untimely passing, and I always study it at the start of a project for inspiration. You can see his thinking and experimentation at work, a constant reminder of the curiosity and courage that define the studio.
It is a tough, demanding and sometimes combative environment and not everyone gets it. But when the team is completely in sync, working on a once in a lifetime client or building, there is nothing quite like it. It is a proper buzz.
What are your hopes for the future of the studio?
My hope for the future of David Collins Studio is that we keep that restless creative energy that defines us. The industry changes, clients change, and tastes evolve, but what makes the studio special is our ability to adapt while staying true to who we are.
Ruchika Rajani, Associate Designer

How long have you been at DCS?
Almost nine years
What projects have you worked on during your time at DCS?
TAK Room NYC by Chef Thomas Keller, Delaire Graff Estate Lodges and Villa, Nobu Hotel Portman Square, The Georgian, Harrods, Womenswear Lingerie, Harrods, Womenswear Eveningwear, Harrods, Womenswear Designer Collections, Harrods.
What’s the best thing about working at DCS?
What I value most about DCS is the calibre and diversity of projects we undertake – each one presents a new creative challenge and an opportunity to redefine what luxury means today. I’m continually inspired by the studio’s commitment to pushing creative and technical boundaries, while maintaining an exceptional level of craft and empathy for the people who experience our spaces. It’s an environment that truly nurtures passion, collaboration, and innovation. We strive to create spaces with emotion and one that remains imprinted in memory.
What are your hopes for the future of the studio?
I hope the studio continues to lead the industry in visionary, human-centred design. One that embraces innovation, sustainability, and the creative opportunities emerging from new technologies like AI. The future of design lies in our ability to evolve, stay curious, and design with both environmental responsibility and creative imagination and the studio is incredibly excited and supportive of embracing this.
What would be your dream project to work on?
My dream project would be to design a one-of-a-kind luxury retreat or restaurant on a remote tropical island – a project that harmonizes with nature and challenges conventional notions of comfort, experience, and sustainability. I’m deeply inspired by how natural environments shape our emotions and behaviours, and I’d love to create a destination that celebrates that connection.
Hitch Derras, Associate Designer

How long have you been at DCS?
Three years
What projects have you worked on during your time at DCS?
Over the past three years, I’ve had the opportunity to contribute to a diverse range of projects, from residential and commercial developments in Asia, to branded residences in New York City, a private home in Argentina, the guest rooms of the Beverly Hilton in Los Angeles, and areas within The Londoner Macao. Each project has been a chance to explore different cultural sensibilities while maintaining the studio’s signature balance of craft, luxury, and narrative.
What’s the best thing about working at DCS?
The people and the process. There’s an incredible depth of talent and curiosity within the studio, everyone brings their own perspective, yet there’s a shared language of design excellence. The collaborative approach allows ideas to evolve organically, often in unexpected and exciting ways. Being part of a team that values both creativity and precision is genuinely inspiring.
What are your hopes for the future of the studio?
To continue evolving while staying true to the spirit that defines David Collins Studio. Timeless design, craftsmanship, and storytelling. I’d love to see the studio expand into new geographies and disciplines, continuing to blur the boundaries between architecture, interiors, and art.
What would be your dream project to work on?
A private residence that seamlessly integrates art, nature, and architecture, perhaps a coastal home that feels both sculptural and serene. A project where design can be experienced as a complete sensory journey, and every detail tells a story.
Sadie Bengali, Associate FFE Designer

How long have you been at DCS?
Five years
What projects have you worked on during your time at DCS?
Fontainebleau Las Vegas, Mirabella at Fontainebleau Miami, VIP shopping areas within Harrods, The Beverly Hilton Hotel.
What’s the best thing about working at DCS?
Without a doubt, the outstanding colleagues I have the pleasure of working with every day. The creativity and inspiration they bring is unrivalled. Being able to realise and be a part of designing such beautiful projects, is so rewarding. The level of detail, craftsmanship and quality that is poured into every project makes the journey exciting and the design timeless.
What are your hopes for the future of the studio?
To continue to evolve and stay true to our design ethos and always challenge ourselves.
What would be your dream project to work on?
Re-imagining a historic castle/villa in Italy, particularly in Lake Como or Tuscany. The richness of history, romanticism and beautiful details of such properties would be truly inspiring.
Jennifer Mainwaring, Business Development Associate

How long have you been at DCS?
Eight years
What projects have you worked on during your time at DCS?
I have witnessed some incredible landmark wins for the studio, including The Beverly Hilton refurbishment in LA which is home to the Golden Globes, the re-design of Café de Paris Monte-Carlo and the invite-only suites in collaboration with David Beckham for Sands at The Londoner Macao.
What’s the best thing about working at DCS?
Working predominantly in ultra-luxury, we are invited to pitch for some of the most unbelievable design briefs around the world, often in historic buildings and in beautiful locations. Personally, I am in a very privileged position that means I see every new inquiry that comes into our studio and when the project is unveiled, I get to spend a lot more time eating and drinking there – in the most stunning of settings. Every day is completely different too. One morning I might be negotiating a contract with a Hong Kong developer, at lunch I might be with a new client in one of our London projects and by the afternoon I am speaking to a Middle East investor followed by drinks at The Connaught with an American Client. It’s fast-paced and always very exciting.
What are your hopes for the future of the studio?
To continue creating timeless designs that are as beautiful in 20 years’ time as they are today. Can you believe The Connaught Bar is 17 years old, The Wolseley 22, and Claridge’s Bar turned 27 this year!
What would be your dream project to work on?
A rooftop bar in London with views of either The River Thames or Hyde Park would be dreamy!
Jing Lan, Senior Designer

How long have you been at DCS?
Almost nine years
What projects have you worked on during your time at DCS?
I have been lucky enough to work on many hotel, F&B and residential projects across both ID and FF&E during my time at David Collins Studio. Most recently I finished a large-scale hospitality project called Gourmet Pavilion at Wynn Palace Macau, which just won the Lighting category at the 2025 Restaurant and Bar Design Awards in collaboration with Lighting Design International!
Over the years, I have also worked on various areas at The Londoner Hotel in Macau, Fontainebleau Hotel in Las Vegas and a ski chalet in Argentina. When I joined, I started worked as an FF&E designer on the Mada One restaurant & Le Bar Américain in Monaco as well as the guest lodges and Owner’s Villa at Delaire Graff Estate in South Africa.
What’s the best thing about working at DCS?
Being able to work on a broad range of amazing projects and meeting some of the most talented and fun creatives in the industry.
What are your hopes for the future of the studio?
Having just celebrated our 40th anniversary this year, I hope that the studio will continue its lead in the industry by creating memorable public spaces and elegant private residencies that people will enjoy and cherish for many years to come.
What would be your dream project to work on?
A boutique hotel or private residence by the seaside with amazing budget for a lovely client who will work with us in a trusting creative partnership.
Sara Daaboul, FF&E Project Designer

How long have you been at DCS?
Four years
What projects have you worked on during your time at DCS?
Private Shopping area within Harrods, Beverly Hilton Hotel, LA
What’s the best thing about working at DCS?
The best thing about working at DCS is the collaboration and creativity that happens every day. Working alongside talented colleagues who are all passionate about design and details. Every day brings a new challenge and the opportunity to transform ideas into built environments that truly inspires.
What are your hopes for the future of the studio?
I hope that as a studio we continue to push the boundaries of what’s possible in luxury design, embracing new and sustainable materials and emerging technologies without ever losing the artistry that defines our studio.
What would be your dream project to work on?
My dream project would be a boutique hotel set in a truly unique location, where every piece picked is thoughtfully connected to the surrounding landscape and architecture, where interior and exterior merge effortlessly.
David Kendall, Marketing and Communications Director

How long have you been at DCS?
18 years
What projects have you worked on during your time at DCS?
The projects that fall within my remit to deliver are marketing, or special projects, such as our anniversary events, the exhibition DCS30 held at Philips on Berkely Square, and our fortieth anniversary celebrations this year, which included The David Collins Foundation exhibition, Convergence, curated by Ellen E. Jones. These are often collaborative projects, drawing upon the wider skillsets available in The Studio.
I also delivered The Studio’s book ABCDCS, published by Assouline, and a show apartment at The Bryanston for Almacantar, where we invited Nick Vinson of Wallpaper* to conceive the apartment with us by commissioning a series of site-specific collaborations from designers and makers including Bethan Laura Wood, Geraldine Larkin and Simon Hasan. The project and the process was amazing to work on!
What’s the best thing about working at DCS?
The wealth of knowledge and experience about interiors is truly amazing; that we have such trust in each other and work so well as a team; the individual industry experience that everyone brings to the table; and the details-focussed approach that we all share.
What are your hopes for the future of the studio?
Really that our clients continue to believe in what we do and to understand and trust us with their projects, it means so much to us!
What would be your dream project to work on?
My sister and her family live in Cairo, and I am lucky enough to visit there quite often. Egypt is such an amazing and inspiring country, not only because of its incredibly generous and kind people, or its extraordinary antiquities and historic sites, but also for its remarkable craft culture. You can find the most exquisite examples of almost anything you’re looking for there. To be able to collaborate with local artisans to create something through the lens of our studio would be a truly special opportunity.
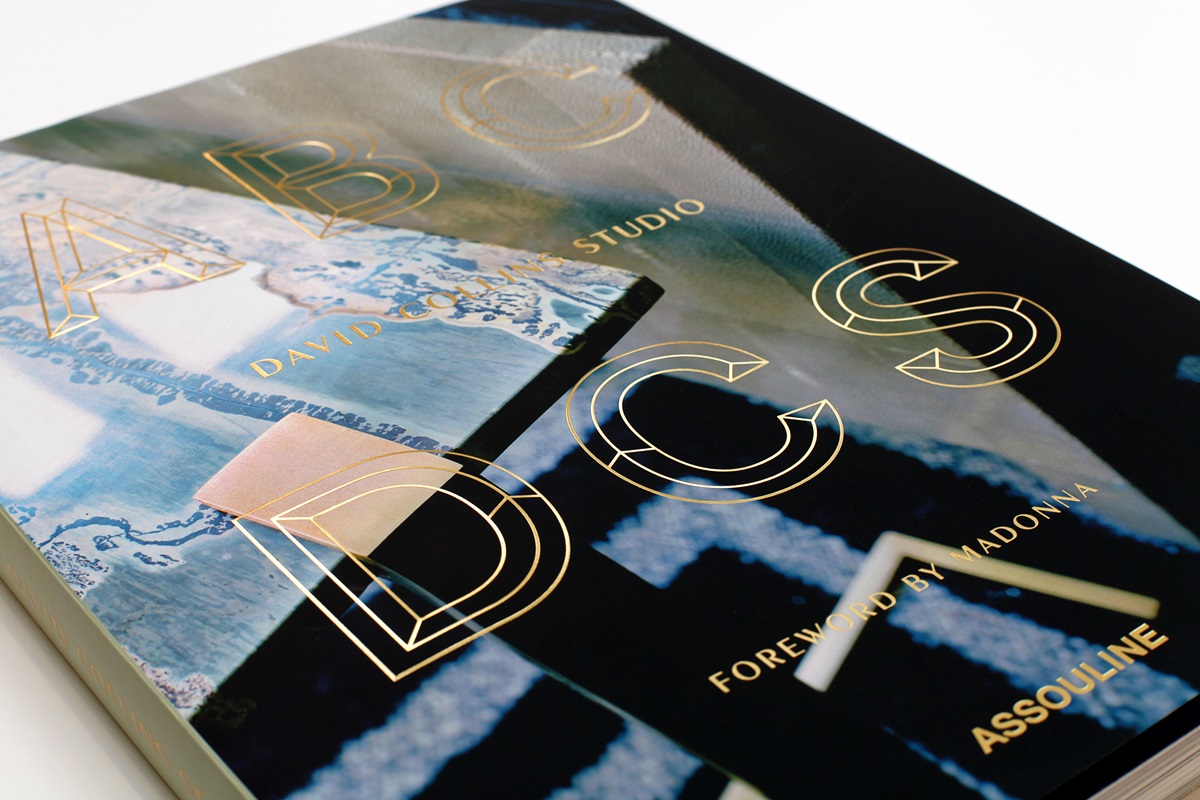
ABCDCS Book
Four decades in, David Collins Studio remains committed to its founding principles: craftsmanship, context, human-centred design and a sense of timeless glamour. From pioneering high-street restaurants to landmark hotels, flagship stores and even cruise-ship interiors, the studio’s journey over 40 years has been nothing if not ambitious. And yet, at its heart, it has always been about people – because ultimately, a good space is one where people feel comfortable, inspired and free to be themselves… ‘Glamour is not an ornament – it’s an atmosphere’. Here’s to the next 40 years.
Main image credit: David Collins Studio

