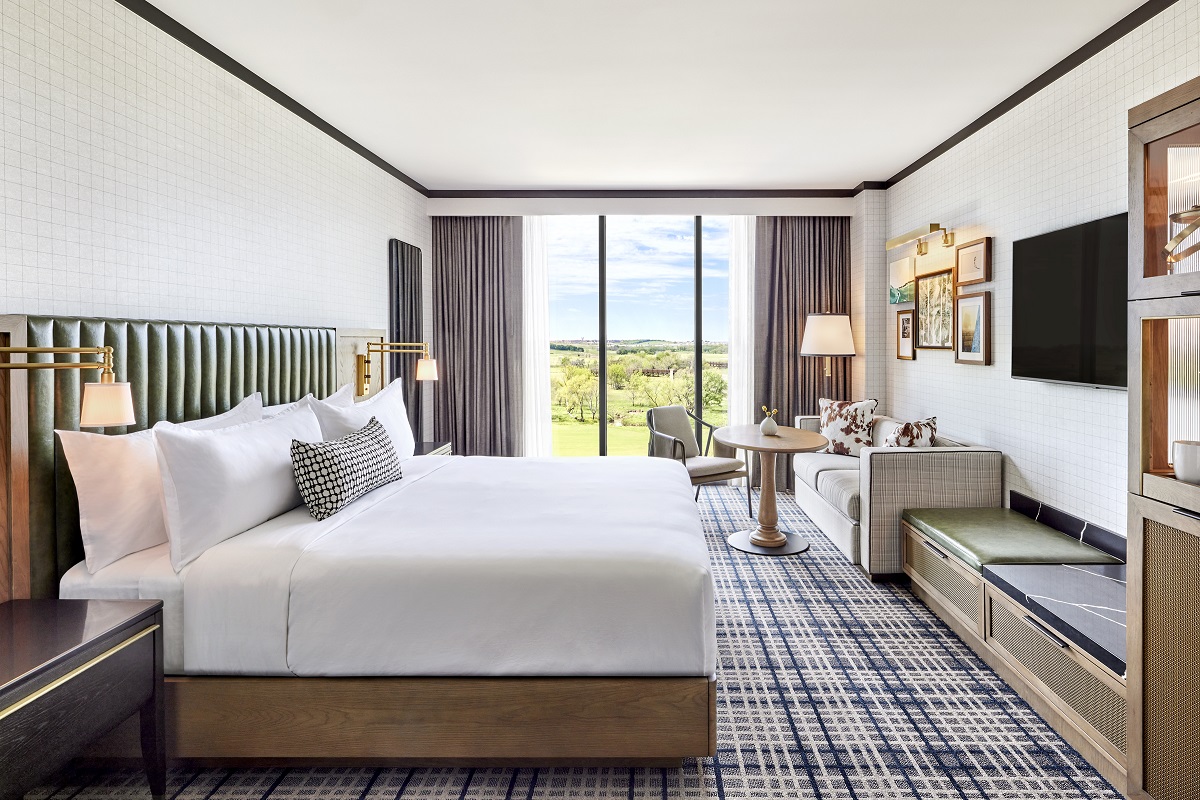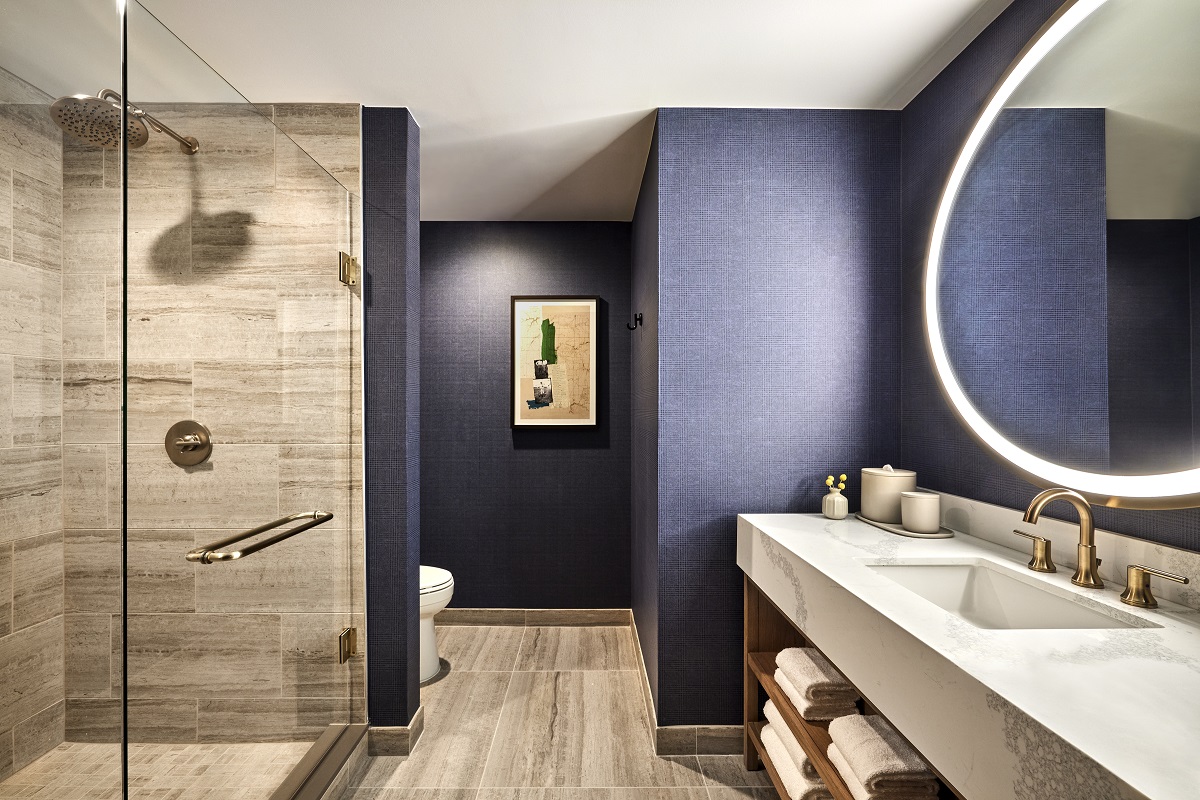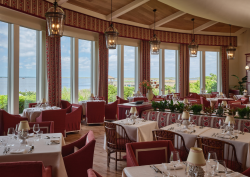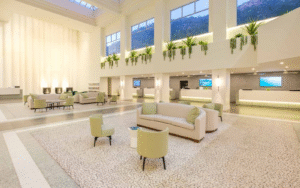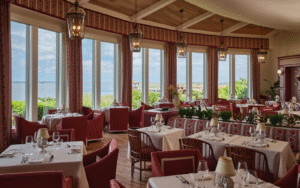International architecture firm, SB Architects, part of Egis Group, known for creating spaces that capture the history, culture and context of each location, has announced the opening of the new Omni PGA Frisco Resort, a mixed-use development in Frisco, Texas…
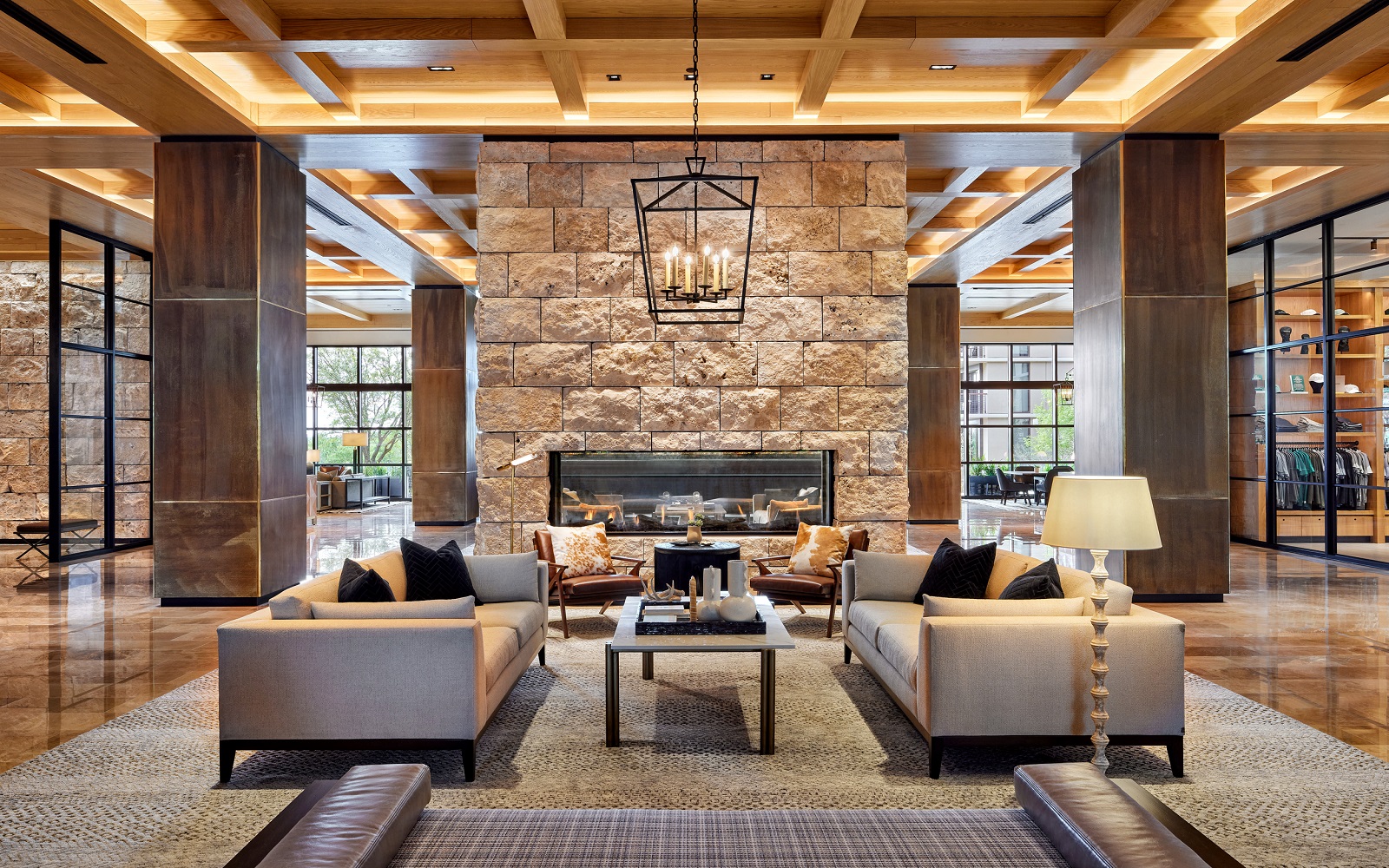
Nestled alongside the PGA of America Headquarters, Omni PGA Frisco Resort is made up of 500 luxurious guestrooms and suites, ten exclusive four-bedroom ranch houses for hosting events and parties, 13 restaurant and bar concepts, over 12,000 square metres of indoor-outdoor meeting space, four pools, a leading-edge golf training centre, a destination Mokara Spa – and the list goes on. Inspired by Texas modernism, SB Architects’ design for the development created an exciting golf and resort experience for advanced players, those new to the game and everyone in between, through the introduction of ’boutique experiences’ located throughout the resort development.
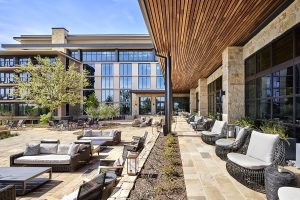
Image credit: Omni Hotels & Resorts / SB Architects
“The opening of the Omni PGA Frisco Resort represents an important milestone, not only in my career but for all of SB Architects given the size, scale and innovative vision of this impressive project,” said Bruce Wright, Senior Vice President and Principal, SB Architects. “It’s rare to get an opportunity to work with so many talented partners to create a true multifaceted project that will have such a profound impact on the future of golf as well as the City of Frisco, Texas. I’m so proud of the collaborative effort to transform this site not only into a world-class golf resort but a destination for excitement and gathering that will be enjoyed by so many for years to come.”
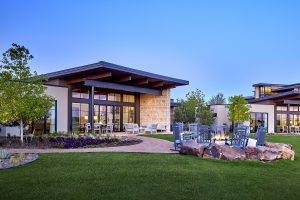
Image credit: Omni Hotels & Resorts / SB Architects
Throughout the pedestrian-focused property, the architectural design is warm, approachable and contemporary, to reflect the future-thinking approach of the development. Distinctive massing, courtyards, and layered natural materials were utilised to create a warm and welcoming atmosphere. The use of stone, large overhangs, wood detailing and ironwork all work together to create a modern contemporary feel. With golf at the heart of the resort, the guestrooms are positioned to prioritise views of the two championship courses – Fields Ranch East and Fields Ranch West.
The design challenge was to develop a destination resort of a residential scale and balance to accommodate 500 rooms and the significant group meeting space that is a signature of Omni Hotels & Resorts. SB Architects approached the challenge by creating smaller districts within the resort, weaving in pauses for reflection along the way to break up the scale of the project and keep people engaged with the architecture. The pedestrian-friendly environment is centered around the sport of golf but thoughtfully programmed as the Texas version of a boardwalk, with activities and events along the retail corridor that are designed to be equally engaging to non-golfers.
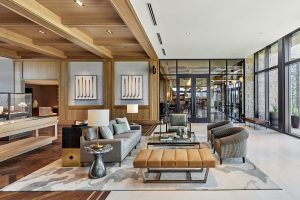
Image credit: Omni Hotels & Resorts / SB Architects
Created in collaboration with design partners Robert Glazier; Interior Designer, Jeffrey Beers International; and General Contractor, Brasfield & Gorrie; the resort is slated to become a leading destination for golf, providing an unparalleled experience for all visitors. In addition to the luxurious guest rooms, the property offers private ranch homes with dramatic views of two 18-hole championship golf courses designed by legendary designers, Beau Welling and Gil Hanse. Additionally, the resort features a lighted ten hole short course and two acre putting green, a Lounge by Topgolf, PGA Coaching Center and a practice facility anchored by a clubhouse and entertainment district. The result is a development that provides a full deck of offerings with multiple layers of different experiences.

Image credit: Omni Hotels & Resorts / SB Architects
“We set out to create an environment and destination that not only caters to the world-class golf aficionados, but also to the general public to whom golf might not be the draw,” said Regan Holton, Vice President of SB Architects’ Dallas office. “The Dallas Fort Worth (DFW) region is thriving with innovation and optimism, this portfolio-defining project galvanized SB Architects to launch our Dallas office. With a marquee set of clients in Texas, we’re excited to continue to pursue local opportunities.”
After PGA of America’s 56 years in Palm Beach Gardens, Florida, the move to Frisco, Texas signals an exciting change. Named the ‘2018 Best Place to Live in America’, Frisco will be transformed with this development, bringing new vitality and economic growth to the local community. The inspiring architecture of the Omni PGA Frisco Resort complements the vision for this bold, state-of-the-art development, set to bring in a new chapter for the future of golf in America.
Main image credit: Omni Hotels & Resorts / SB Architects





