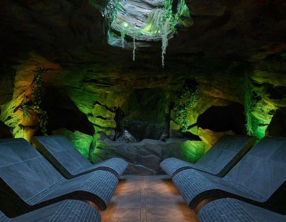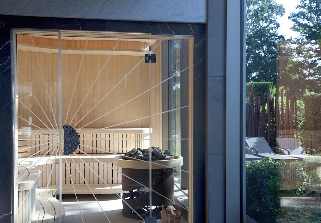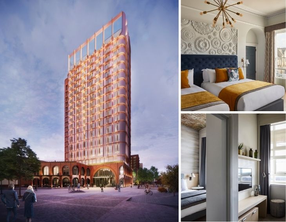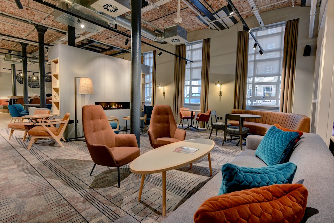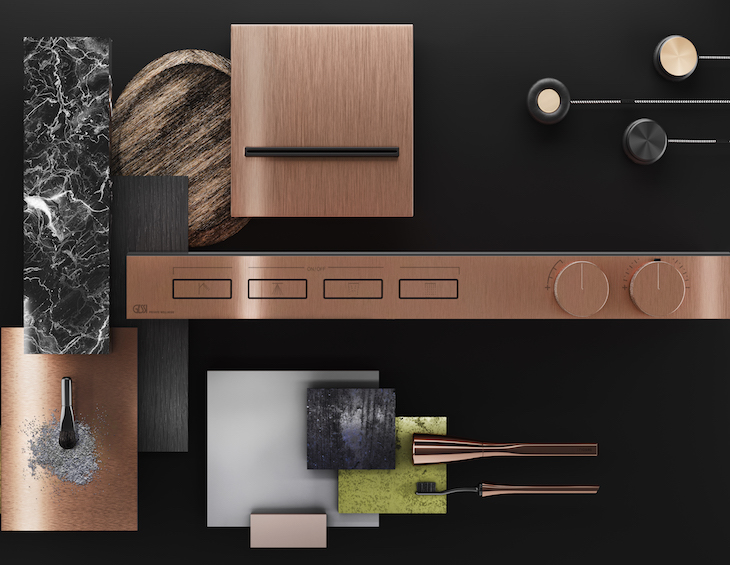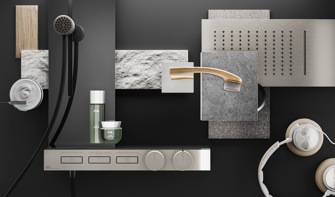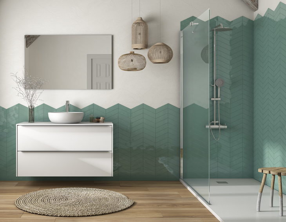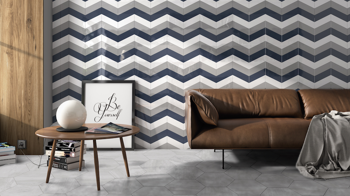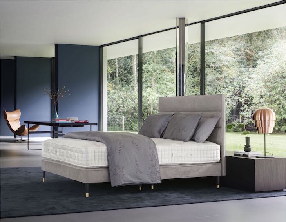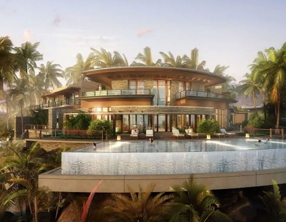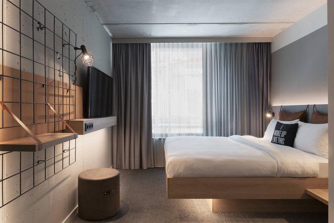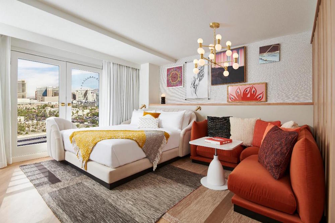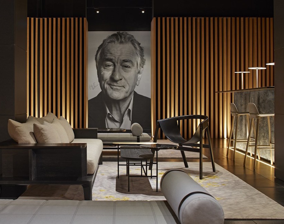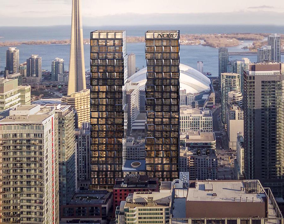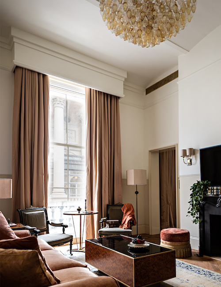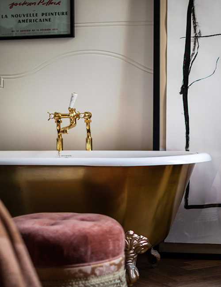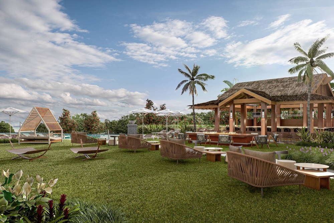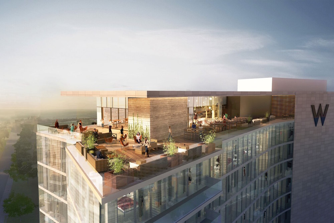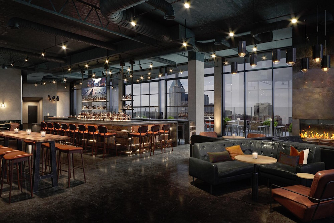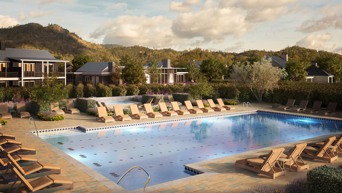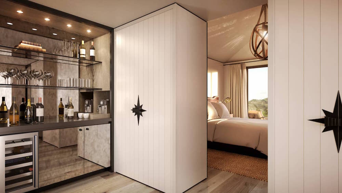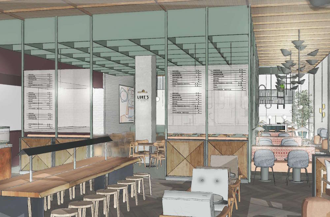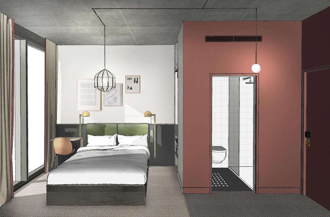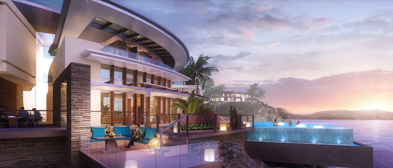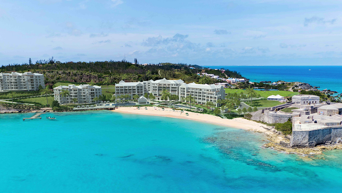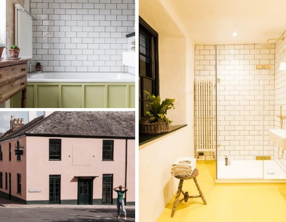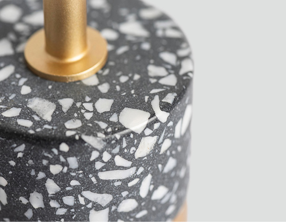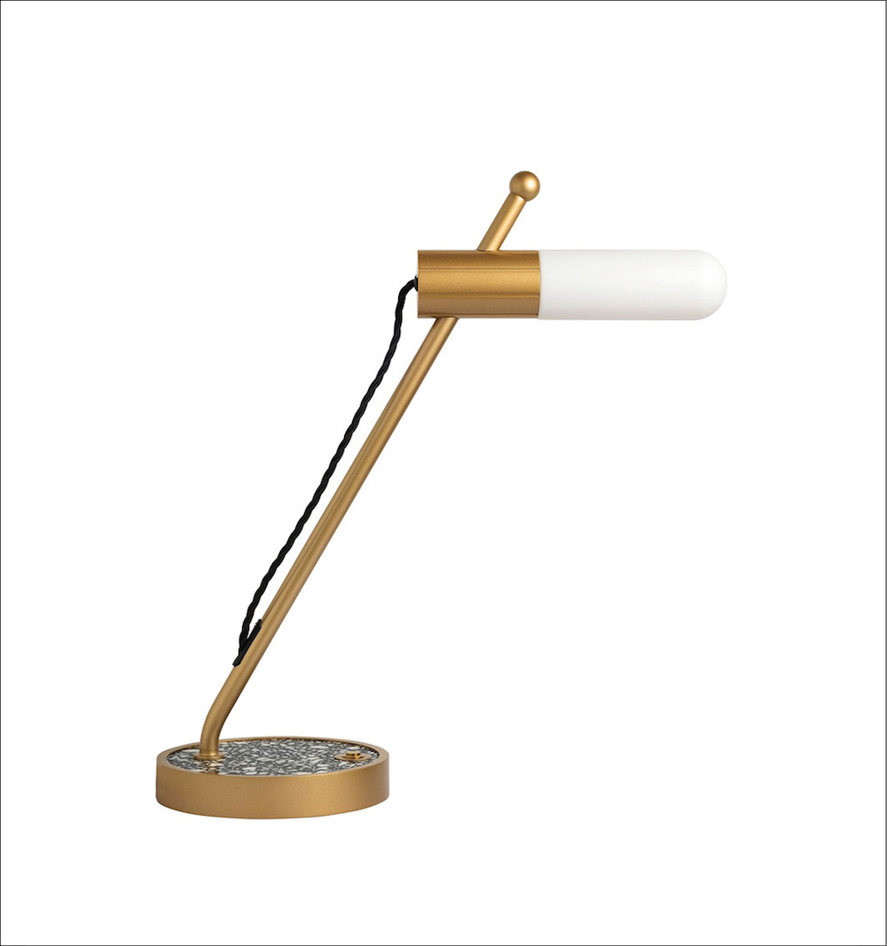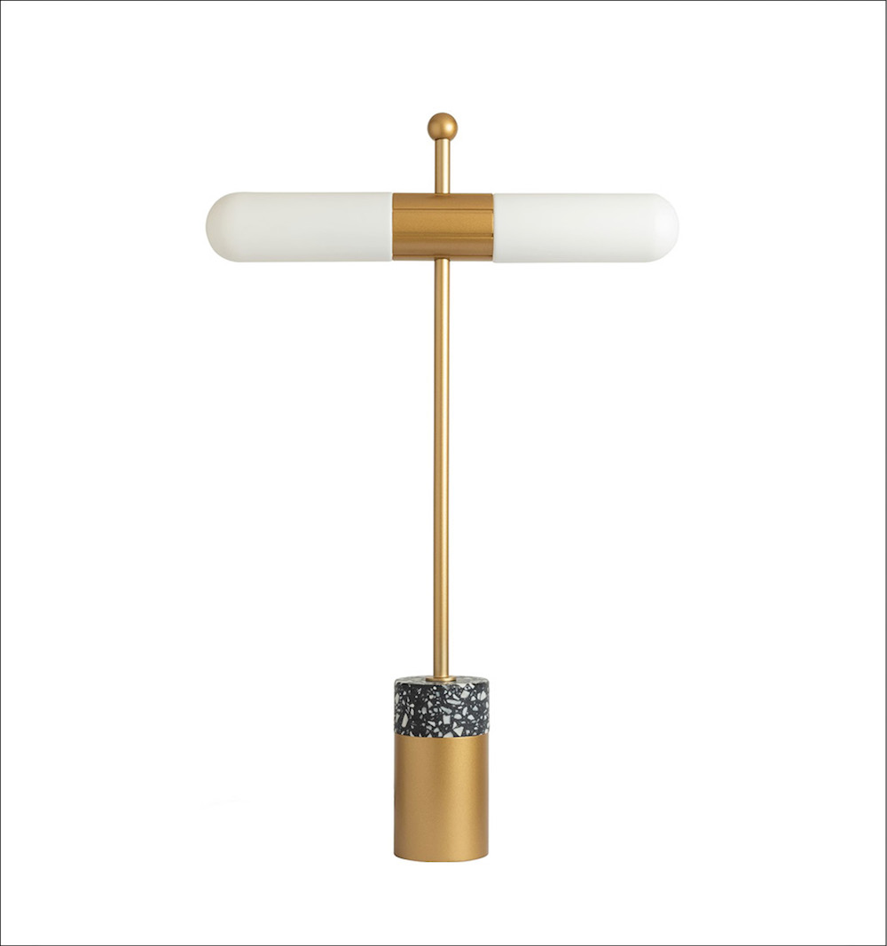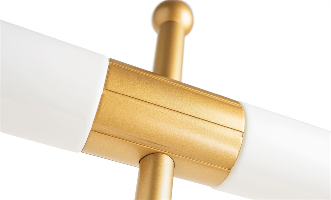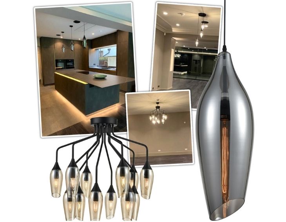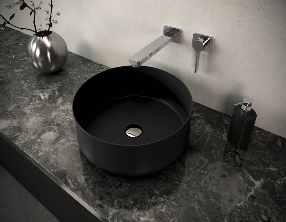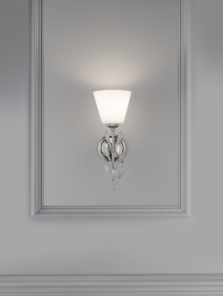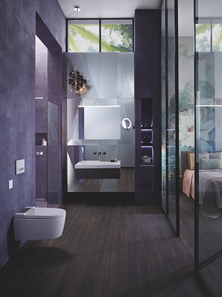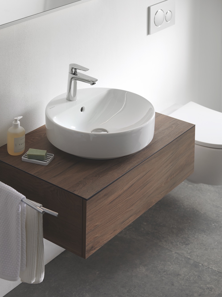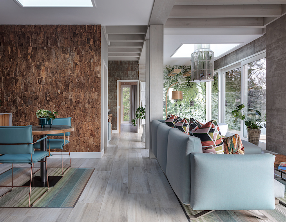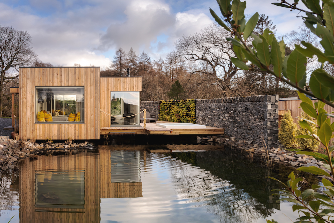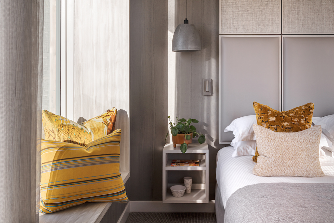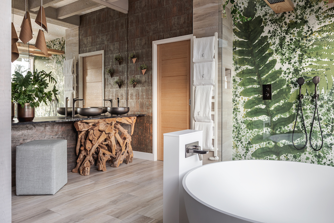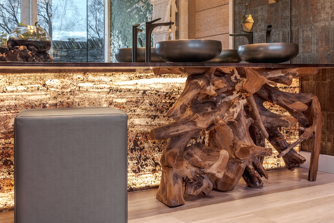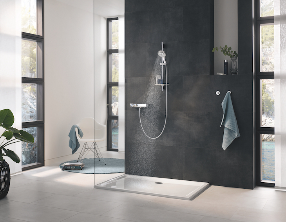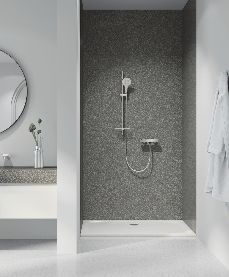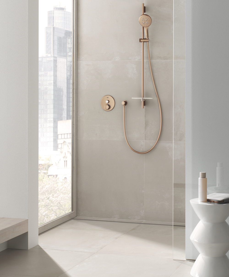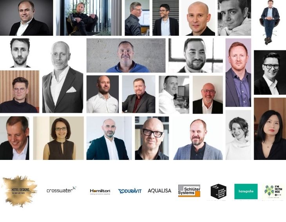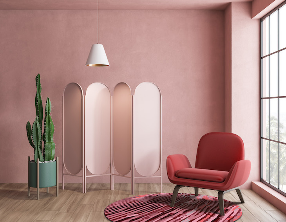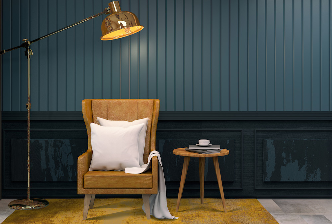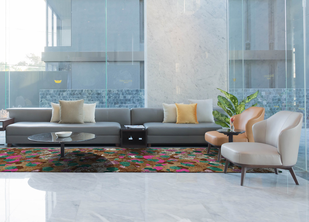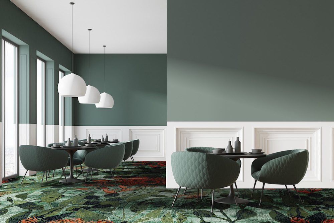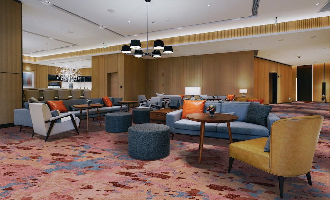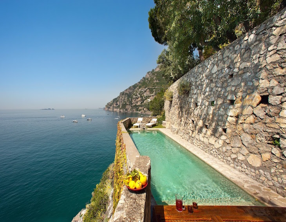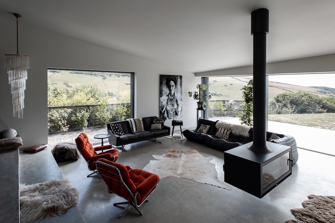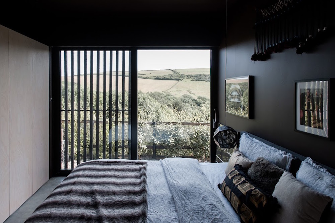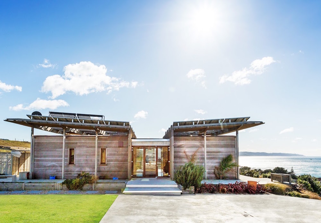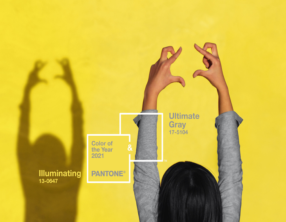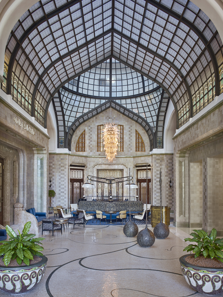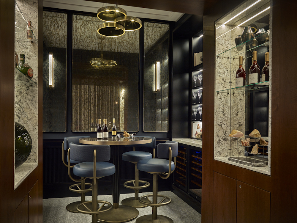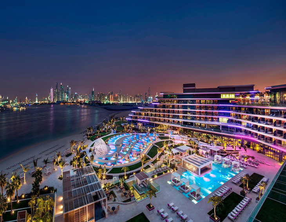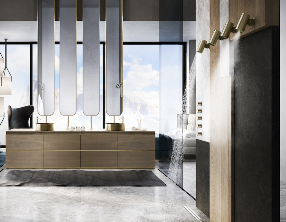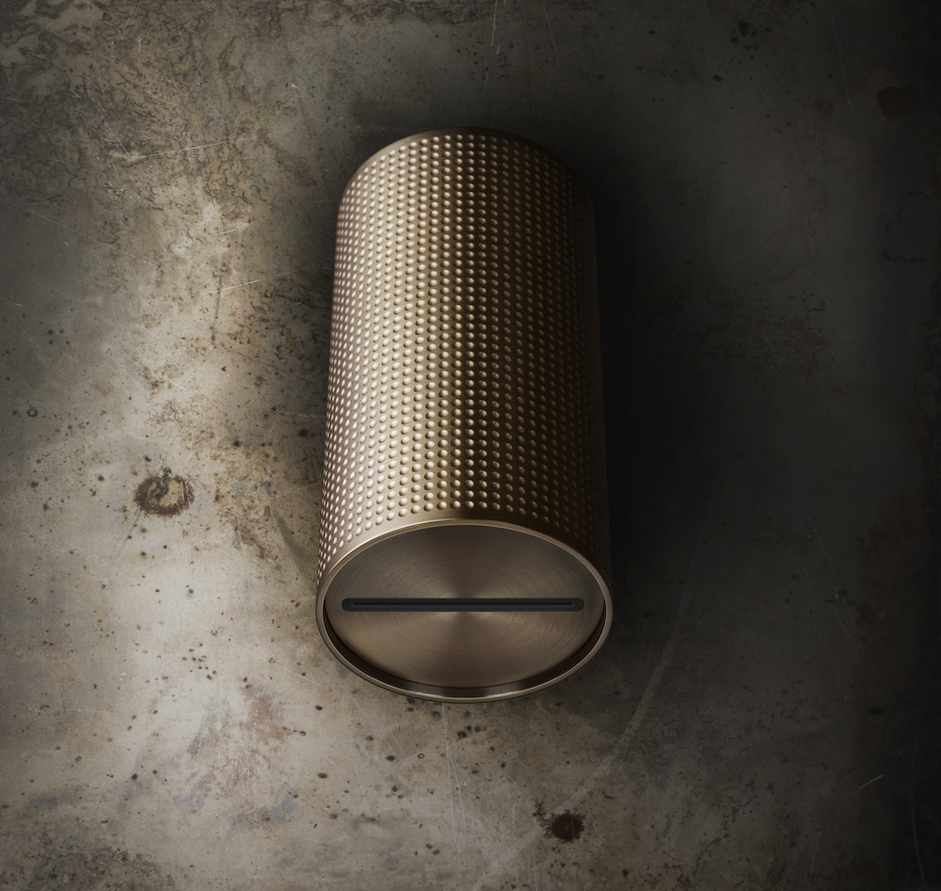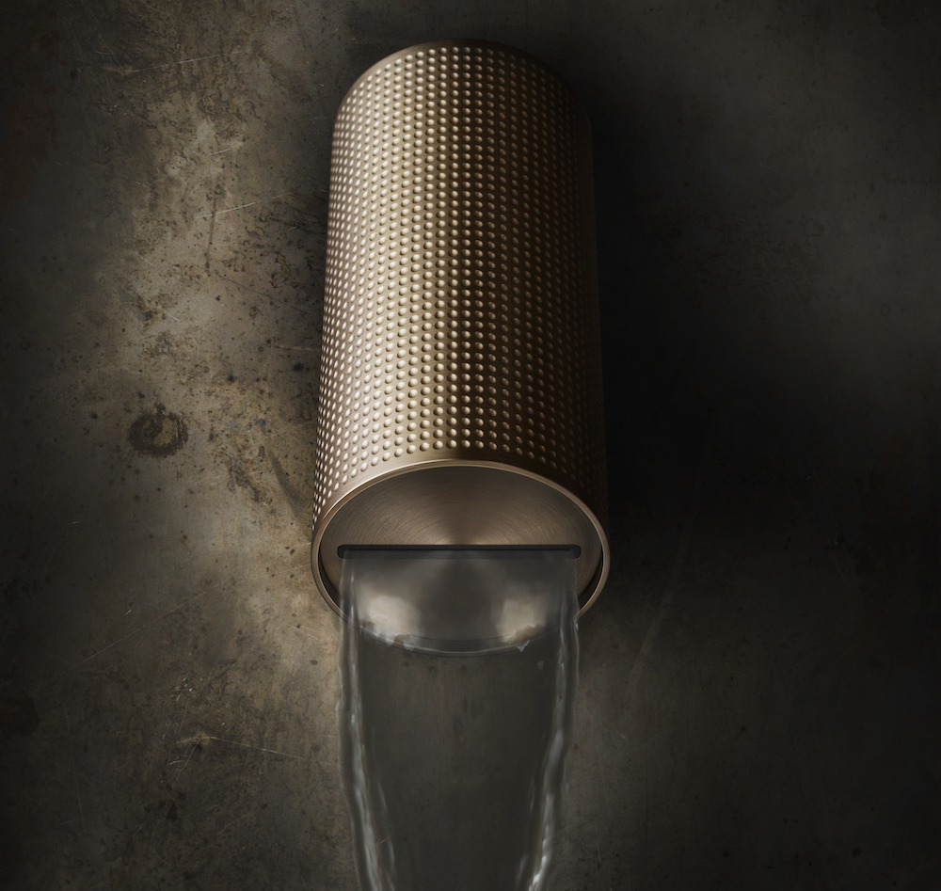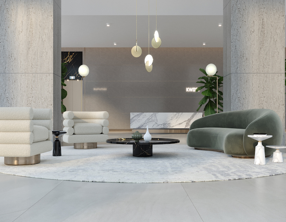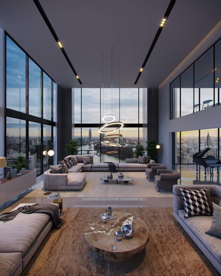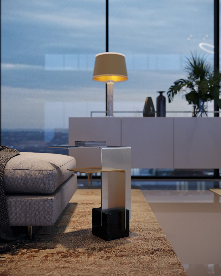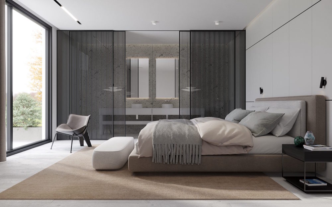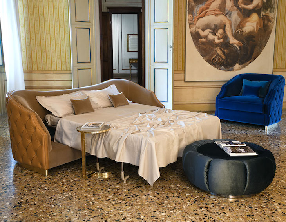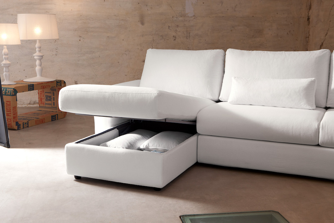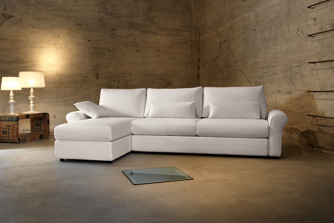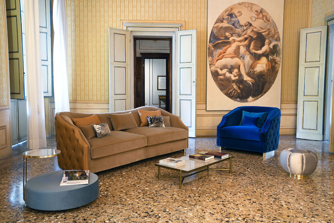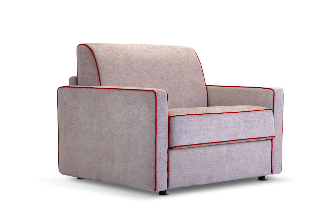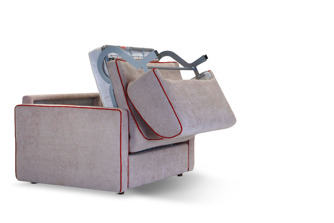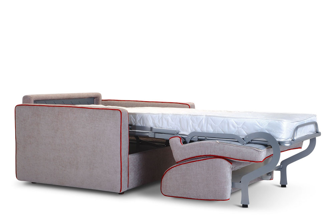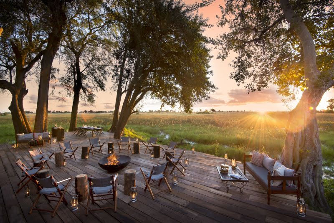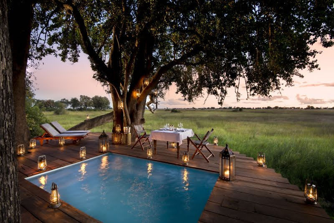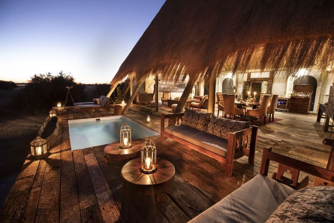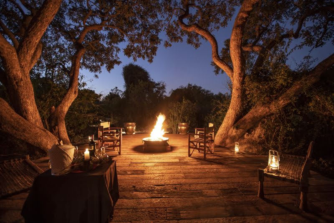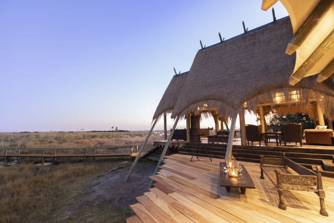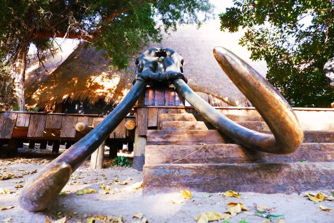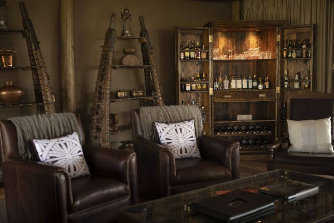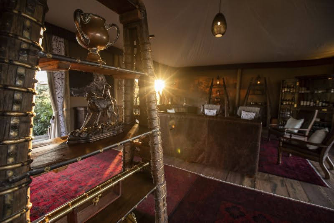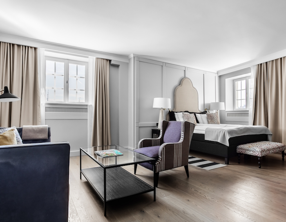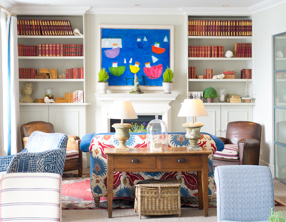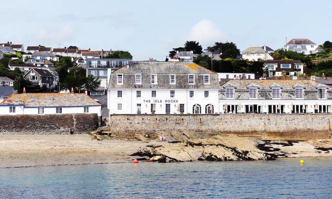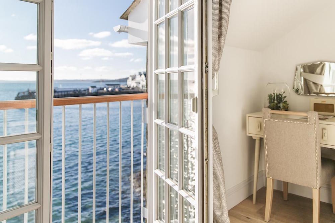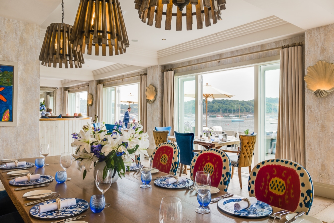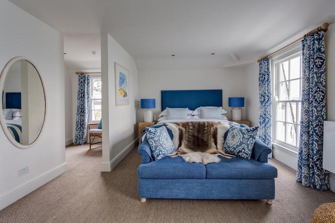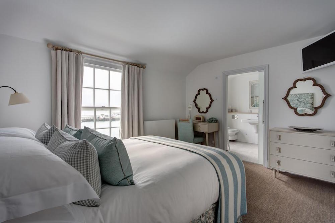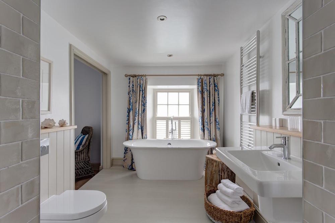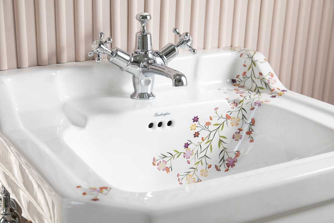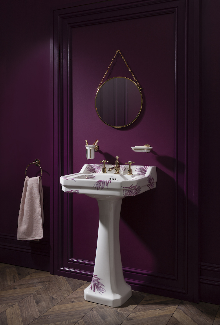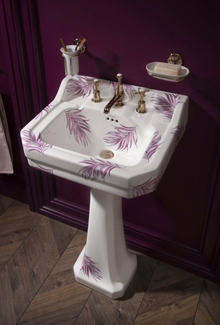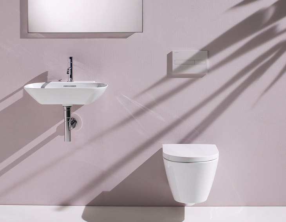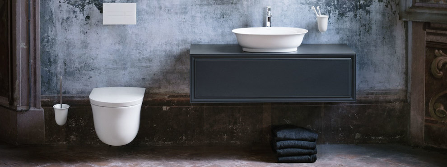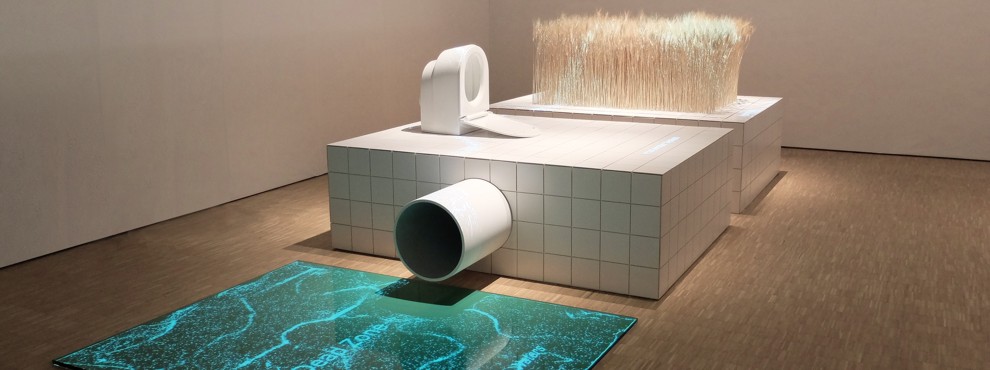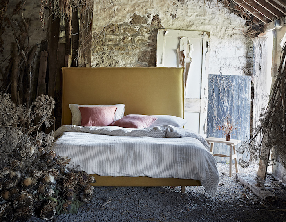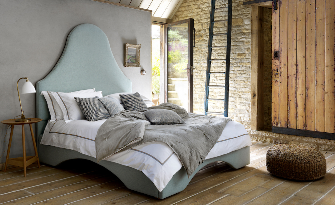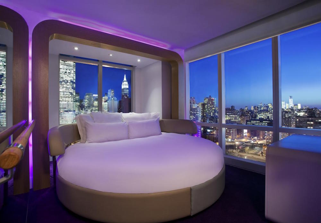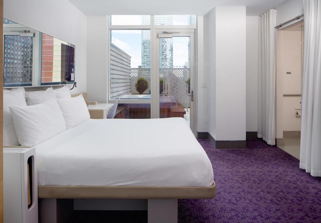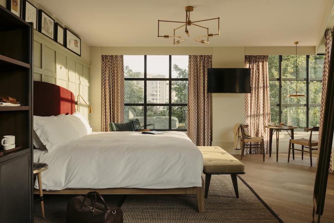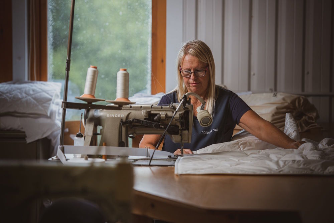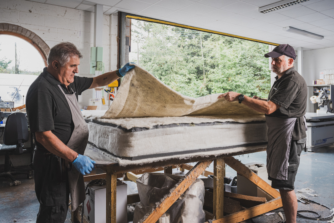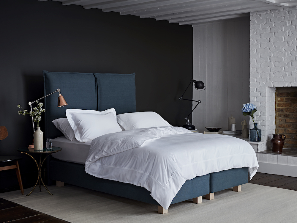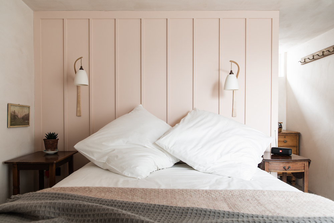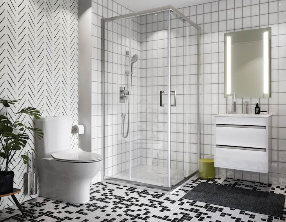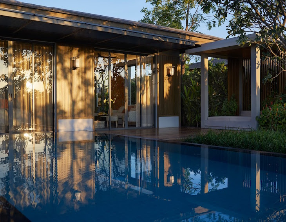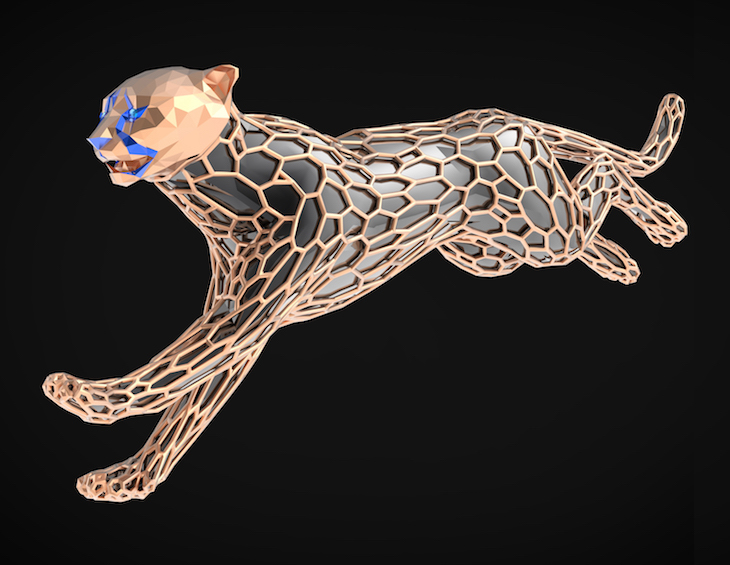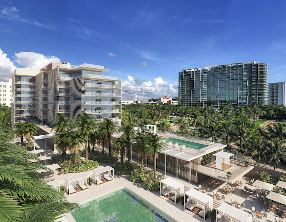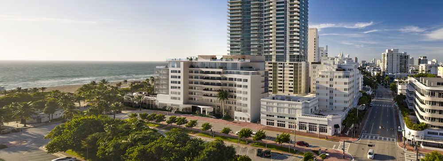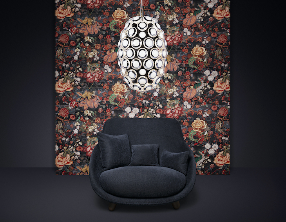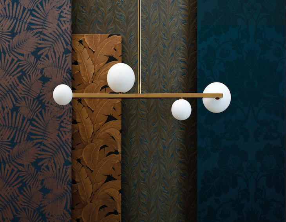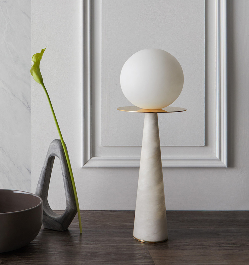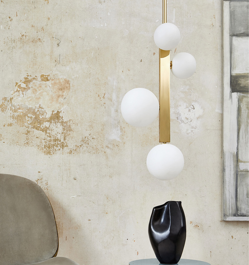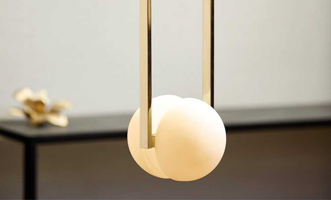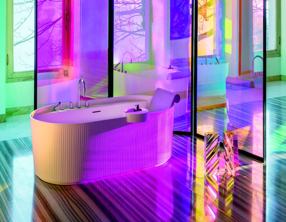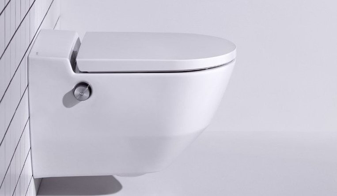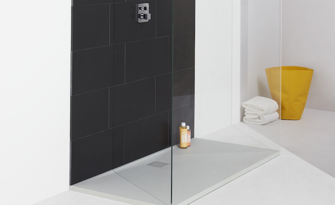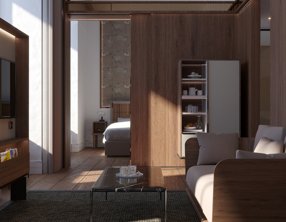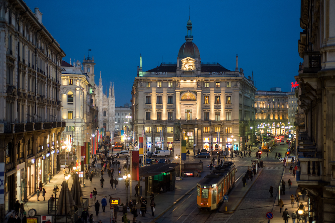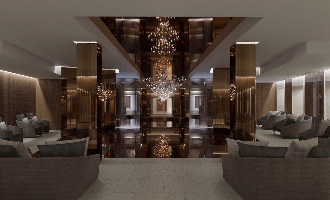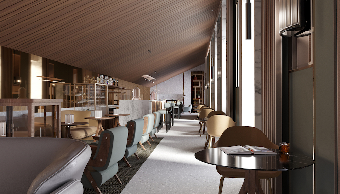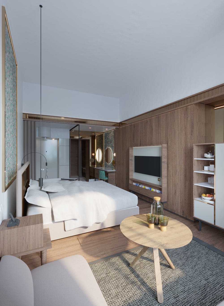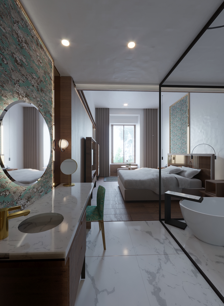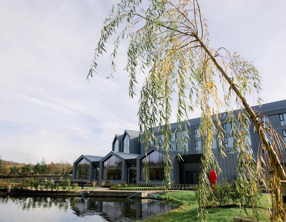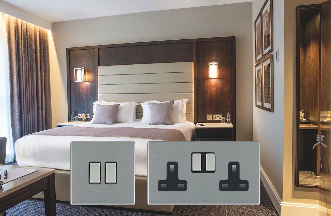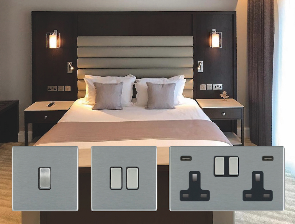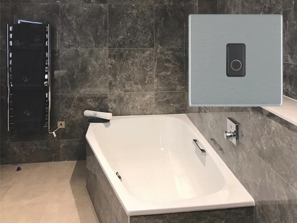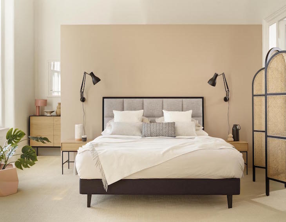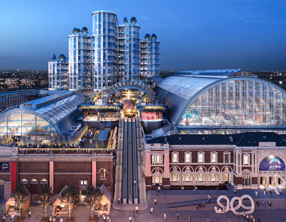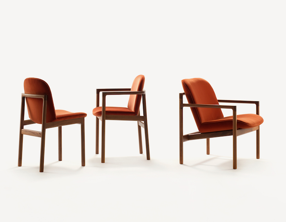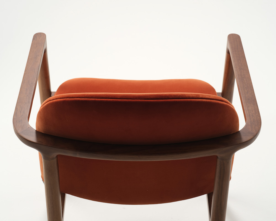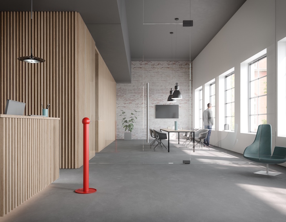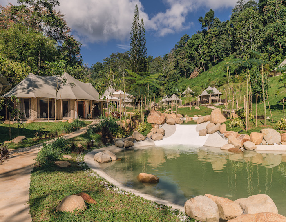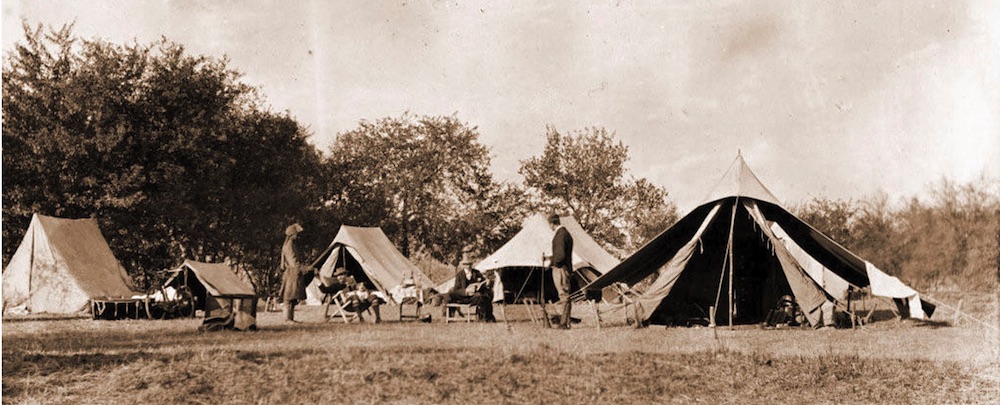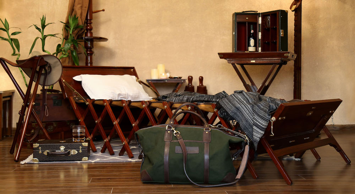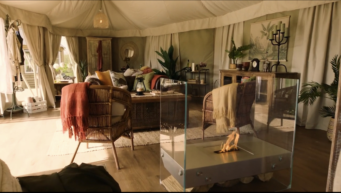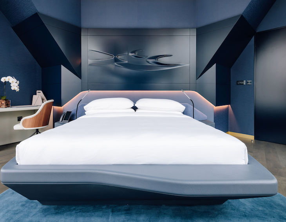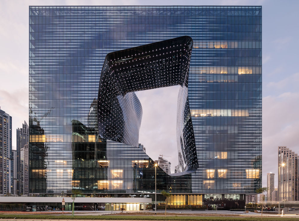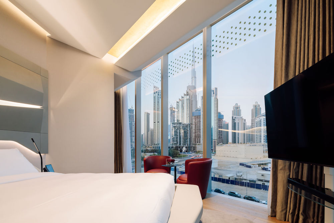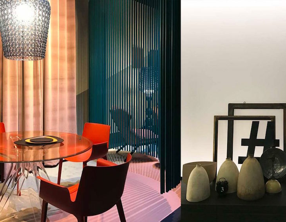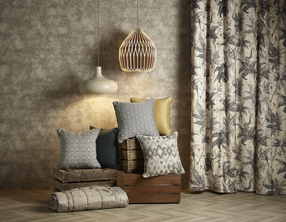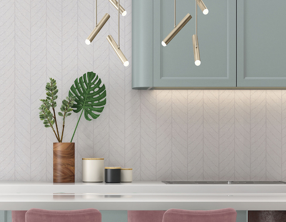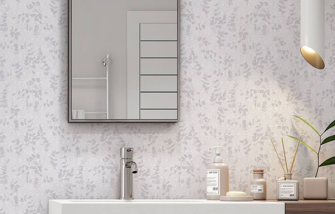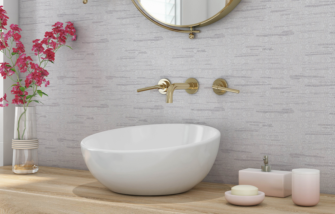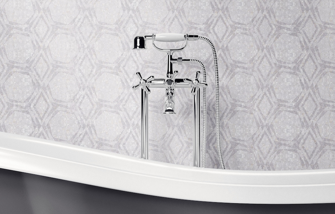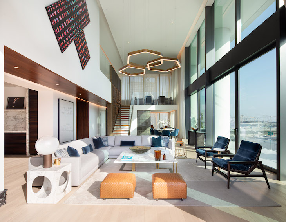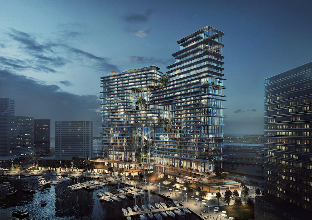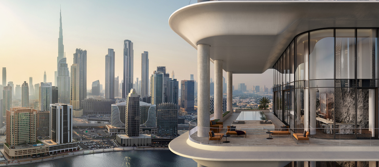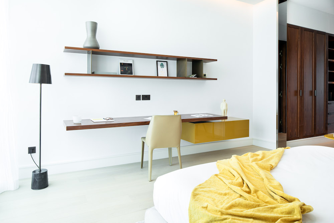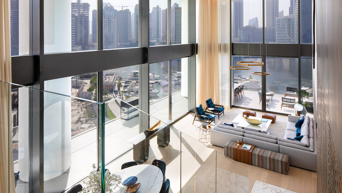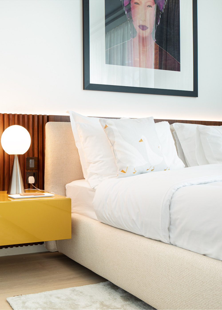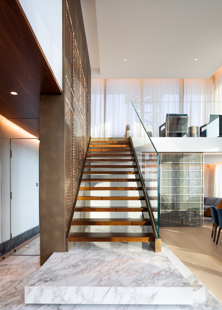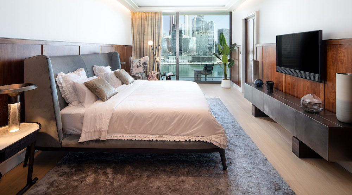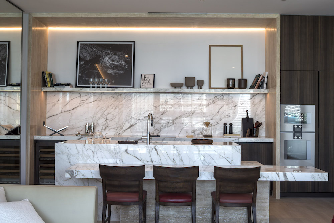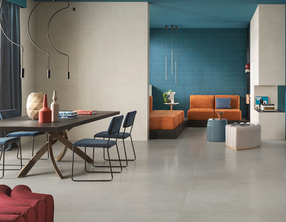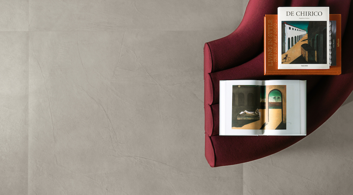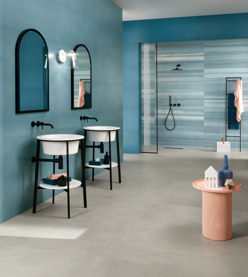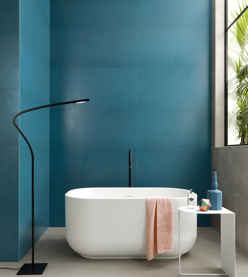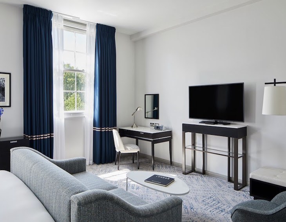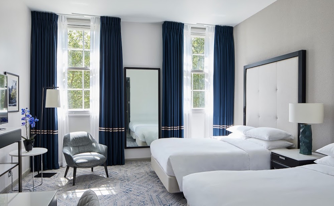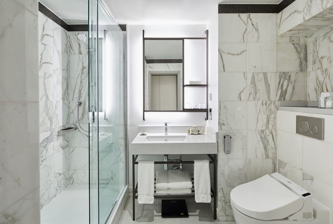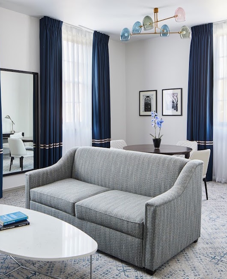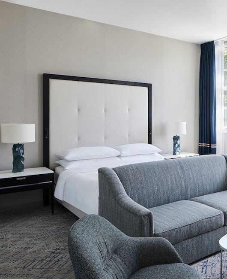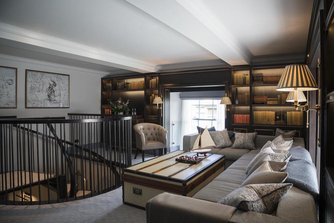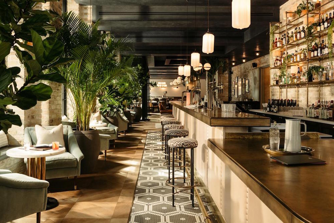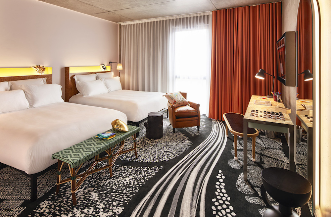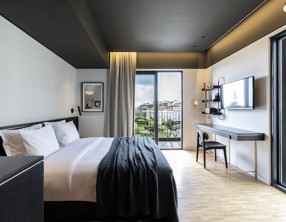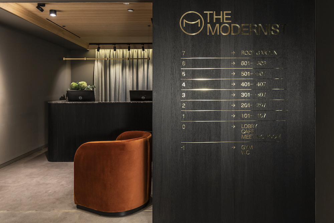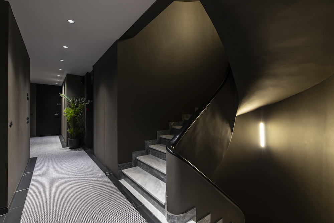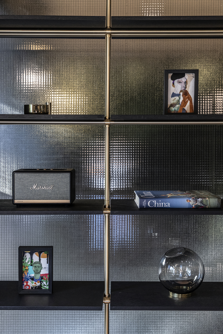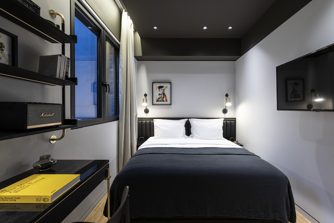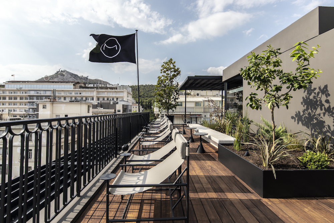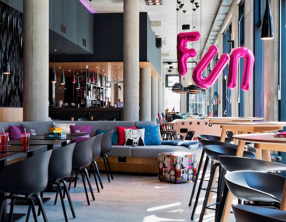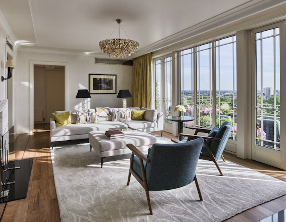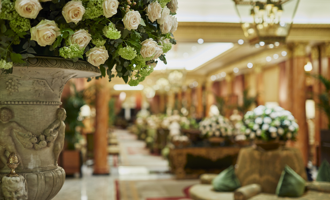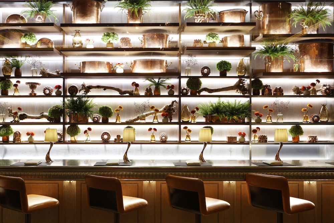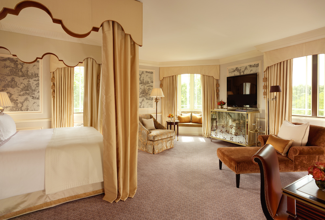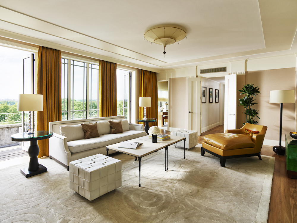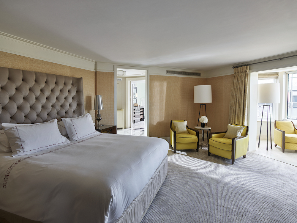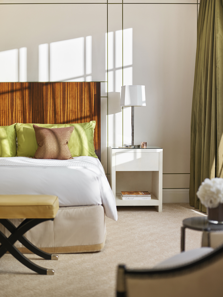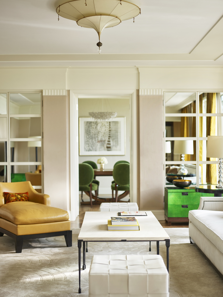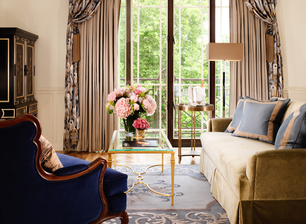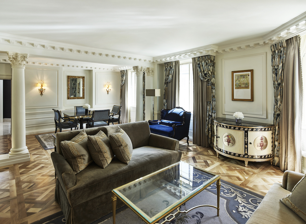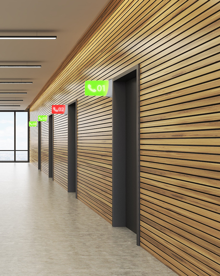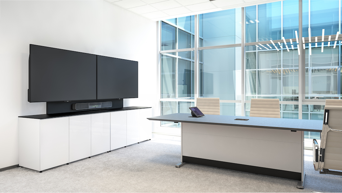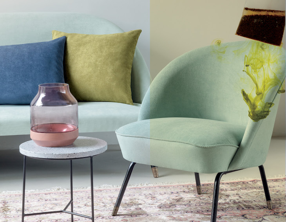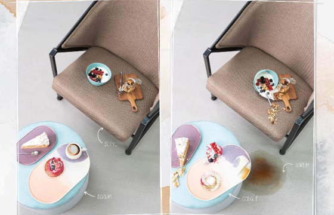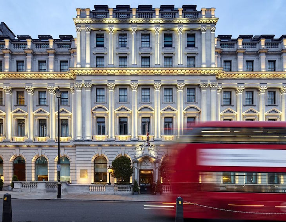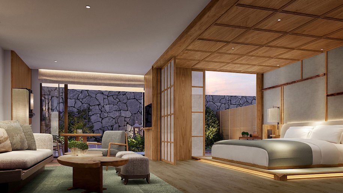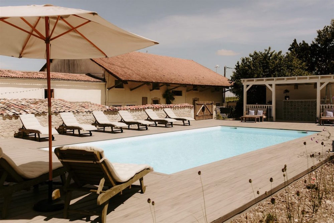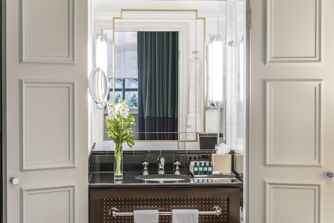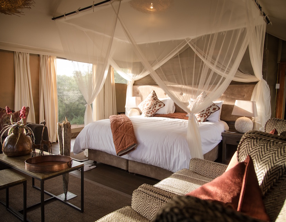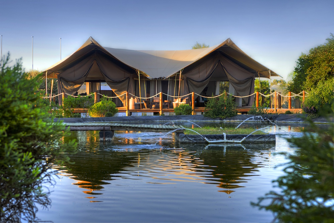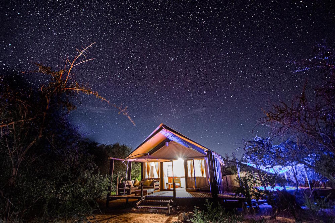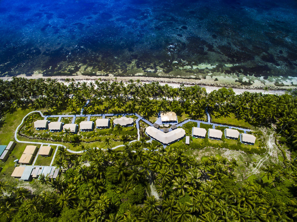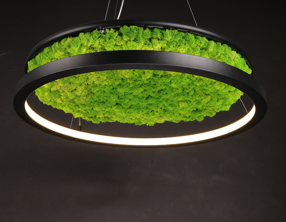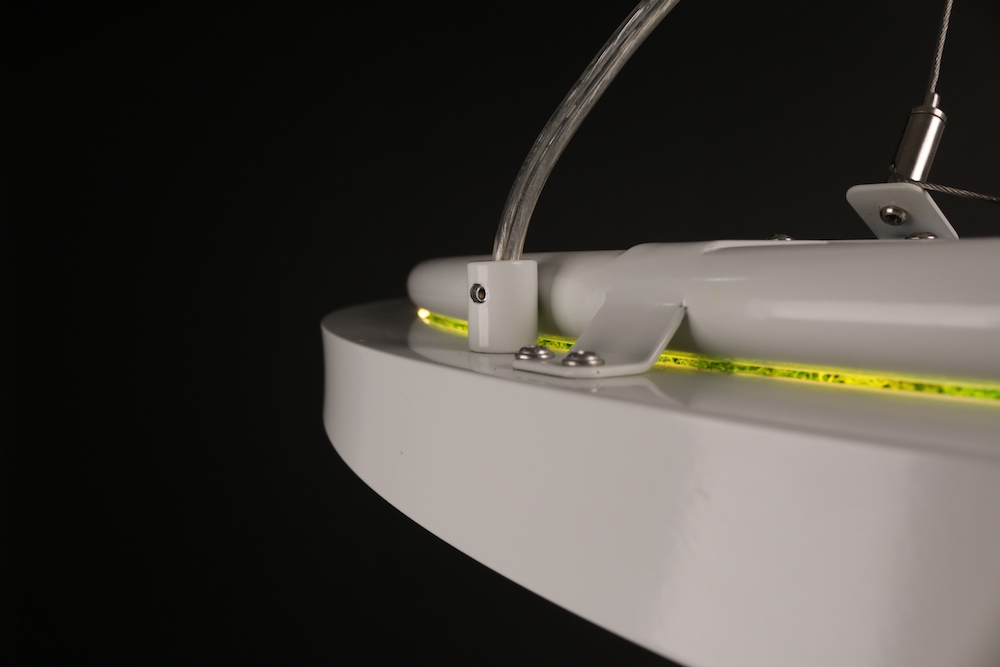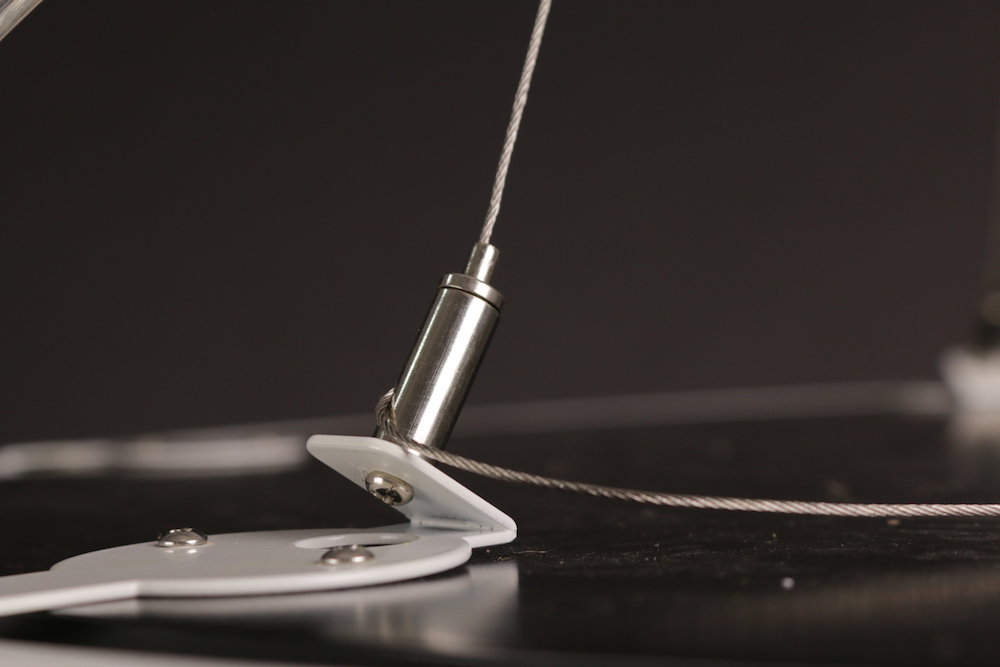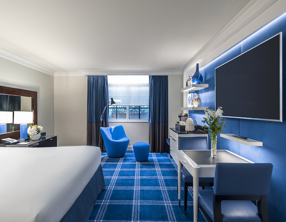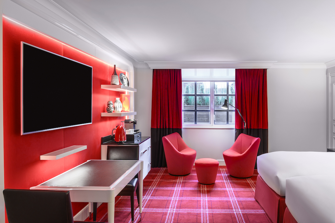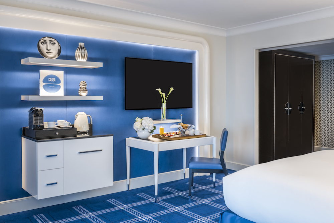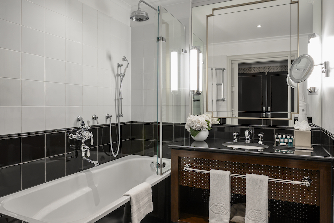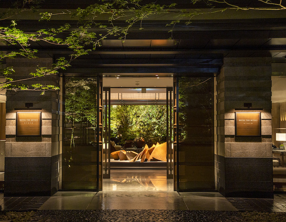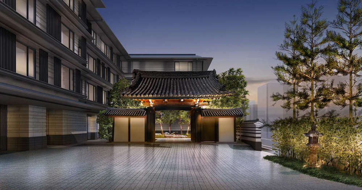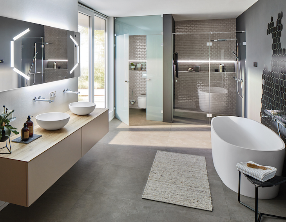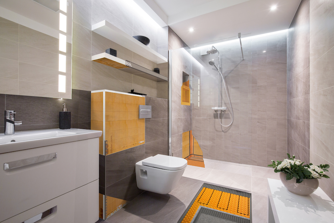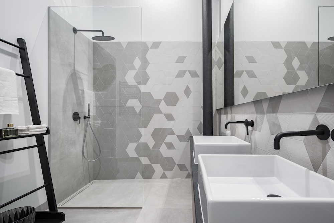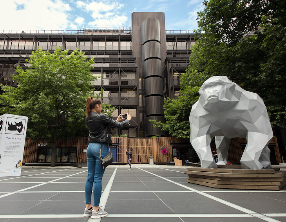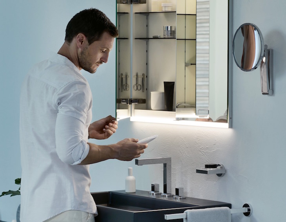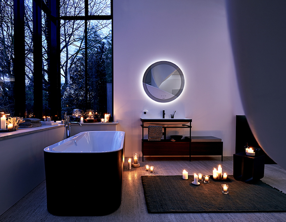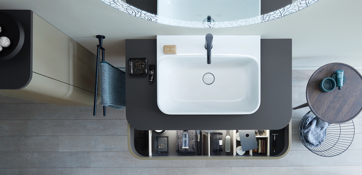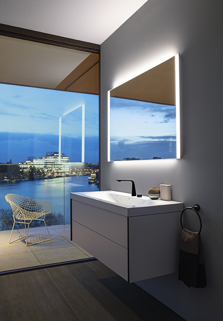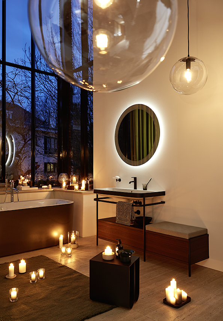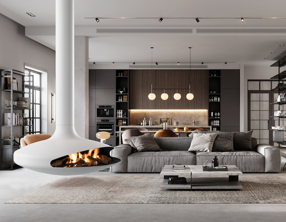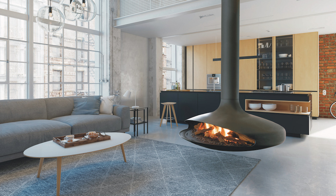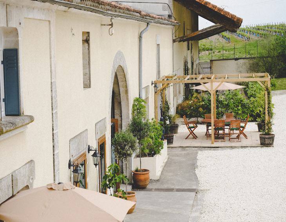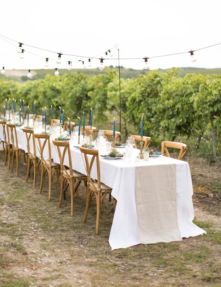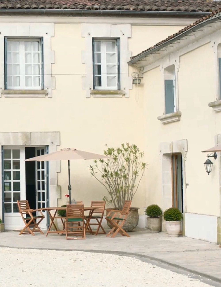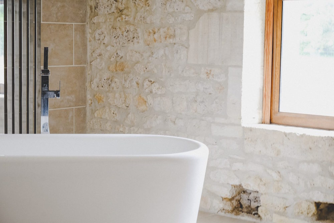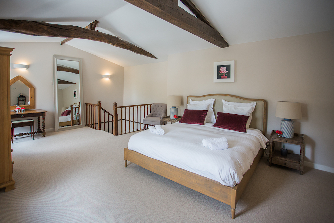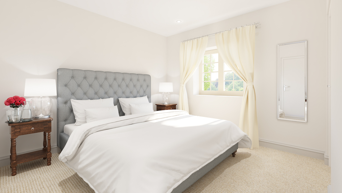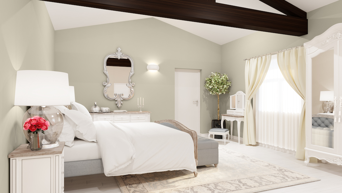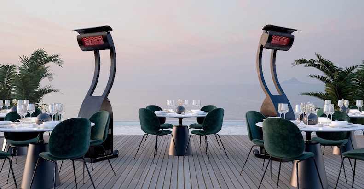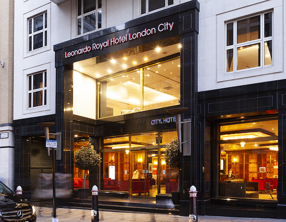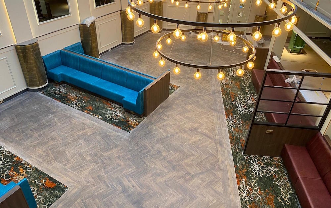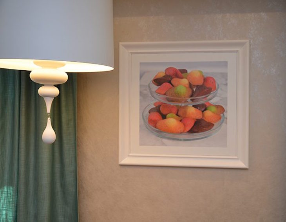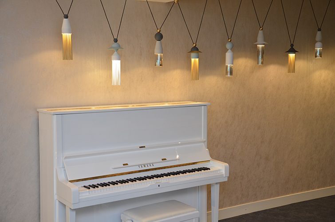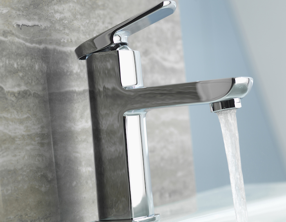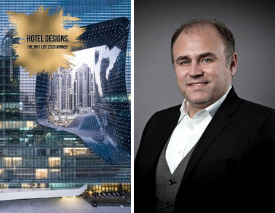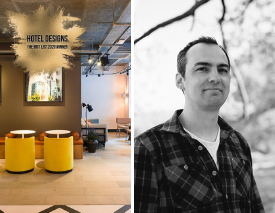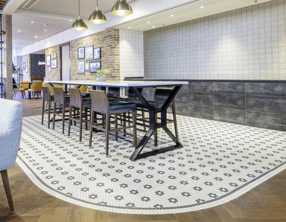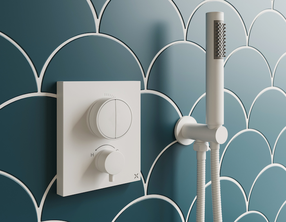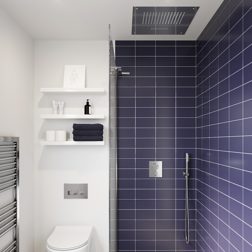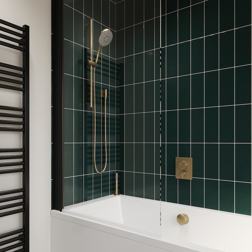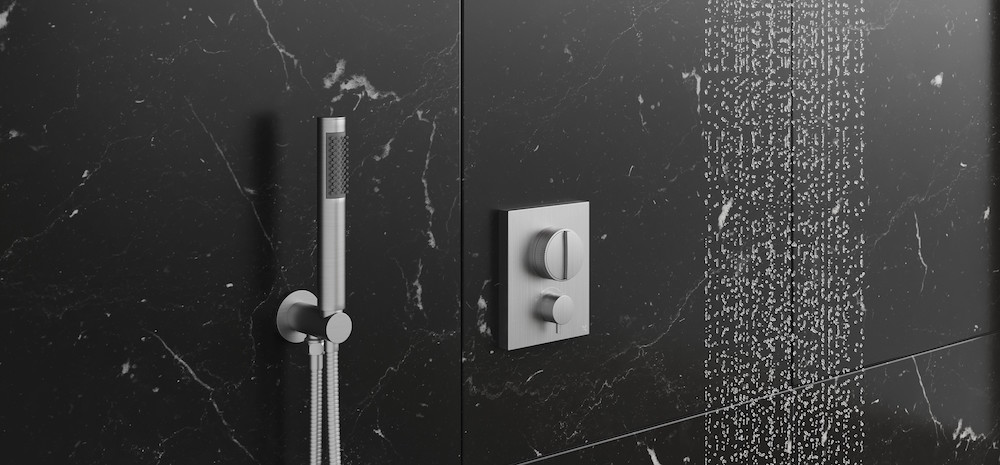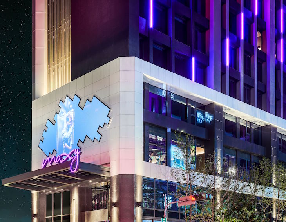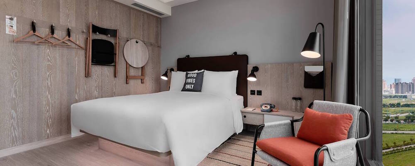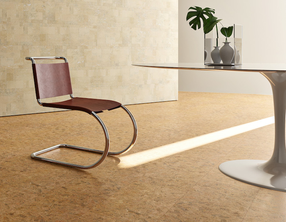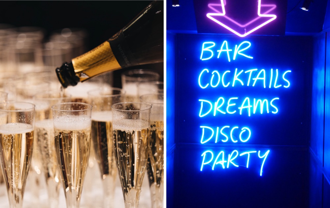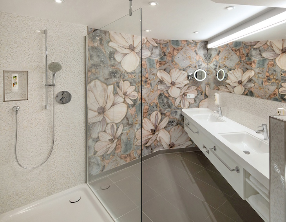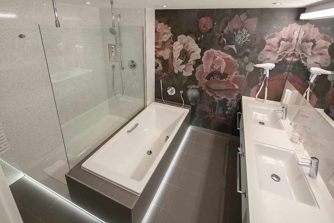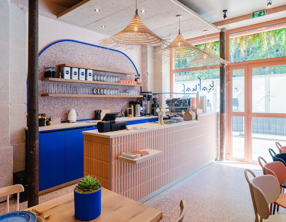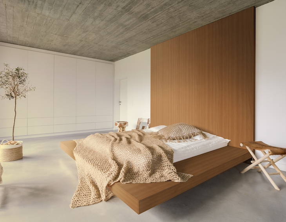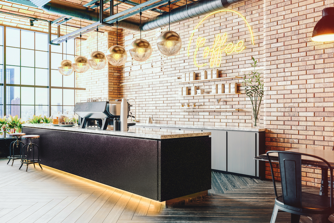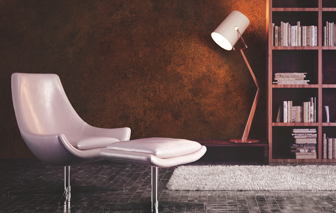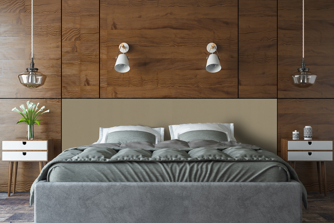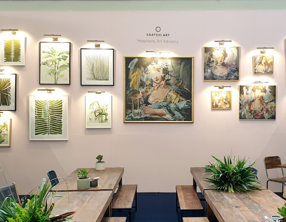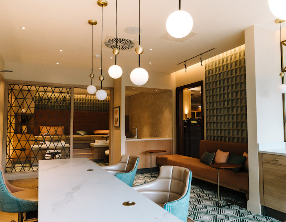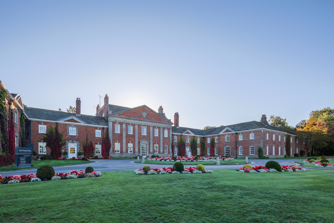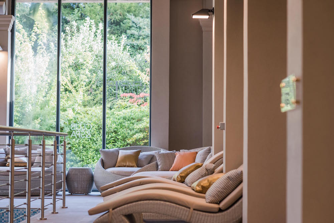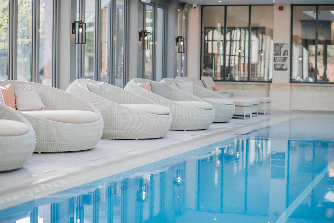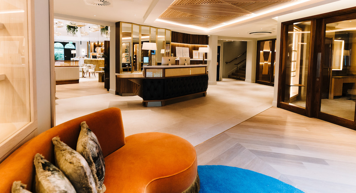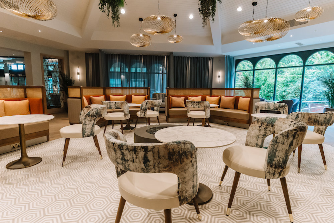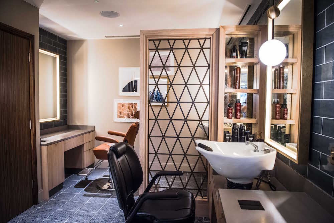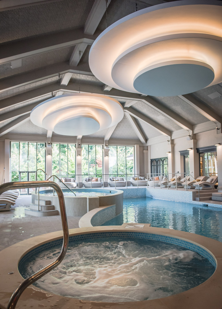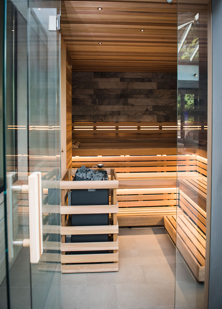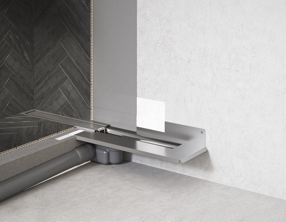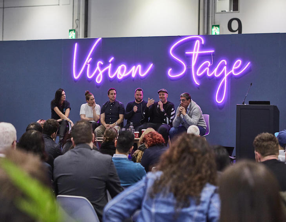For more than four years now, The Brit List Awards has given a platform to the designers, architects and hoteliers who are proving to be trendsetters on the international hotel design scene. Earlier this year, Hotel Designs’ 2020 search began and turned into what was the most meaningful campaign in the publication’s history.
This year’s panel of judges– and of course our sponsors and partners – went above and beyond to support The Brit List Awards as the difficult yet responsible decision was made to organise the judging process and deliver the awards ceremony in virtual formats.
During the in-depth judging process, we all discovered a new meaning of hospitality as we read how designers, architects and hoteliers are continuing to push conventional boundaries. But no more so was this more evident than in the applications in the hotelier category.
Following on from unveiling this year’s designers and architects please meet (in alphabetical order) The Brit List Hoteliers of 2020…
Ayo Akinsete, Area Managing Director – Treehouse Hotel London
Located on Langham Place, steps from the BBC headquarters, Treehouse Hotel London was founded on the ideas that inspire a child to build a treehouse. Adventure, independence, cozy spaces and repurposing crafty things are what make a place warm and special. That’s why every Treehouse Hotel – owned by SH Hotels & Resorts – celebrates found objects, nostalgic tunes, handmade details and locally sourced treats.
Ayo Akinsete, the Area Managing Director, joined the team in 2019 following his hospitality experience in Los Angles and New York.
Barry Sternlicht, Founder and CEO of SH Hotels & Resorts said: “The concept for Treehouse Hotel has been living in my soul for many years. A special place that feels more “home” than “hotel”…cozy, welcoming, warm, and somehow familiar…an oasis after a long day that at once refreshes, inspires, and delights.”
Carl Davies-Phillips, General Manager – Hotel Indigo Stratford upon Avon
Carl Davies-Phillips has been a great asset to Hotel Indigo Stratford upon Avon, and has worked extremely hard through the first year of trading since opening in April 2019 – especially with all the struggles the hospitality industry has faced this year.
Davies-Phillips is very caring of the team, and always ensures that staff morale is high. He has helped so many people develop their careers with his skills and knowledge in the hospitality industry and working for IHG.
In the heart of this Shakespearean market town is the home of the boutique hotel, surrounded by the wealth of culture this idyllic town has to offer.
Steeped in history and home to William Shakespeare, Hotel Indigo shares the neighbourhood with his 16th-century birthplace, as well as one of the most famous theatres in the world; Royal Shakespeare Theatre.
Chris King, Co-Founder – Birch
Birch is an intervention from the judgements, expectations, and constraints of daily life; an escape for the explorers and a catalyst for the curious.
Founded by Chris King and Chris Penn, Birch creates spaces where you can rest, explore, connect, work, taste, move, or dance as you wish – all in one place.
For the Birch hotel project, a 140-key hotel that is set within 55 acres of nature just outside of London, architecture and design firm Red Deer deconstructed the meaning of a hotel and pieced it back together to ensure that no element was intrinsic without careful consideration. The obvious need for a bed and bathroom are present, however, more attention was given to the contemporary ‘luxuries’ such as a TV, telephone and smart lighting systems to ascertain their place in a luxury hotel for an increasingly younger generation of guests.
The hotel encourages guests to disconnect from the rigours of mainstream daily life, and reconnect to the things that matter most: more walking, talking, touching and tasting.
Conor O’Leary, Joint Managing Director – Gleneagles
Since being crowned Hotelier of the Year at The Brit List Awards 2018, Conor O’Leary has continued to perfect the luxury address that is often referred to as ‘the glorious playground’. Gleneagles remains one of Scotland’s – if not Great Britain’s – most adventurous luxury hotels.
Set beneath the Ochil Hills, in the heart of Perthshire, it has been the must-go destination for travellers for nearly a century. Beginning its life in the glamorous age of travel when guests arrived in great style at Gleneagles’ very own train station, the 850-acre estate epitomises the natural beauty for which Scotland is famed.
Now under new ownership with Ennismore, Gleneagles has enlisted the skills and expertise of some of the UK’s most acclaimed designers including David Collins Studio, Timorous Beasties, Macaulay Sinclair, Goddard Littlefair and Ennismore’s own in-house design studio – with the aim to create designs and spaces that celebrate the rich, glamorous heritage and beautiful architecture for which the hotel is famed.
Elli Jafari, General Manager – The Standard London
Housed in the former Camden Town Hall Annex in London’s thriving King’s Cross neighbourhood, the 1974 Brutalist building has been meticulously restored and sets the perfect stage for The Standard’s first hotel outside America.
The Standard London shelters 266 guestrooms in 42 unique styles ranging from Cosy Core rooms to terraced suites with outdoor bathtubs overlooking St Pancras station. The lobby lounge, with a carefully curated library pays homage to the building’s original use, with a sound studio hosting weekly live music and talks.
Founded in the late 90s, The Standard’s irreverent and playful sensibility, combined with a careful consideration of design, detail and service, have formed its DNA as a pioneer of hospitality, travel, dining, nightlife, and beyond.
Gary Neville, Co-Founder – Stock Exchange Hotel
The Stock Exchange Hotel, co-owned by Gary Neville and Ryan Giggs, opened in November 2019 as a new luxury address in Manchester.
The former Manchester United footballers were among the first hoteliers to go above and beyond in the Covid-19 crisis, closing the two properties within their portfolio and offering them, free of charge, to NHS workers. The hotel also vowed to not make any staff redundant or place them on unpaid leave for the duration of its closure.
“We have taken this decision as we believe in being proactive and decisive,” said Neville, who added that the hotels would reopen once the pandemic has passed. “We feel that we have a responsibility to protect our team members and as shareholders we have put together the resources to put us in the best position to do this.
“Our company’s success is all down to our team and we feel it is critical that we look after everyone in these challenging times.
Grant Campbell, General Manager – Nobu Hotel London Portman Square
Earlier this year, Grant Campbell was appointed General Manager at Nobu Hotel London Portman Square, which was due to open in July. Campbell moves in as the 249-key hotel’s pre-opening General Manager, Matthew Beard, becomes the hotel’s Managing Director.
Campbell joined Nobu Hotel London Portman Square from Sanderson London, where he led the strategic development of the hotel for more than six years.
In his new role, Campbell oversees the opening of the L+R-owned hotel, which will feature a Nobu restaurant, bar, ballroom for up to 600 guests, gym, wellness facilities and meeting spaces.
George Westwell, CEO – Cheval Collection
Cheval Collection, the luxury hospitality company with serviced apartment residences across London, announced in February 2020 that The Cheval Gloucester Park, Kensington had reopened following two years of full-scale, multi-million pound refurbishments.
The luxury all-apartment residence, has become the collection’s iconic west London property. Cheval Gloucester Park features a combination of one, two and three bedroom apartments, as well as three spectacular five-bedroom penthouses on the upper floors, aptly named Gloucester, Cromwell and Kensington.
The building was stripped back to brick by architecture firm 3D Reid and Cheval’s design team has collaborated with London based design studio 1508 on the complete interior re-design of Cheval Gloucester Park, with a focus on 1920s London. The property shelters modernised design and upgraded features, including a beautifully renovated ground floor reception, a new 12-seater ‘cinema room’ for film screenings and private bookings as well as an enlarged fitness centre.
Guillaume Marly, Managing Director – Hotel Café Royal
Guillaume Marly became the Managing Director of Hotel Café Royal in 2017 following on from stints as hotel manager at The Ritz, The Connaught and senior positions at Claridges.
Consistently referred to as “London’s grand hotel”, the property is part of The Set: a cluster of luxury hotels in the UK and Europe. The sophisticated hotel straddles the elegance of Mayfair and the raw energy of Soho.
Having worked in some of London’s most admired and notable hotels, including Chiltern Firehouse and The Dorchester, Marly brought with him the level of expertise and experience necessary to take on a property of Hotel Café Royal’s size and reputation.
Howard Hastings, Managing Director – Hastings Hotels Group
Established by Sir William Hastings in the late 1960s, Hastings Hotels is a family-owned company and the largest independent hotel group in Northern Ireland.
Howard Hastings, now Managing Director, joined in 1989 as Operations Director. For the past 25 years, he has been Managing Director of Northern Ireland’s foremost hotel group, representing as they do, 1,100 bedrooms in seven hotels and continuing the clear set of values for which Hastings Hotels has become synonymous. These values encompass not only a strong work ethic, but a focus on heavy yearly investment with the local community, staff and suppliers at the heart of the business.
Hastings has been particularly passionate about not only Hastings Hotels but the promotion of tourism in Northern Ireland and the island of Ireland, as well as representing the sector in the wider business such as the Institute of Directors.
Jannes Soerensen, General Manager – The Beaumont
Jannes Soerensen, the General Manager at The Beaumont, is a familiar figure on the luxury hotel scene in Europe. In under two decades, he has worked in some of the finest hotels including Hotel George V Paris, Hotel Arts Barcelona, The Connaught and Le Bristol Paris.
In 2014 – the same year as the hotel opened – Soerensen stepped into the role as General Manager to lead The Beaumont into a new hospitality era.
Six years later, London’s hotel scene has been drastically impacted from the Covid-19 crisis, and Soerensen is currently using this period as an opportunity. Taking advantage of this unpredictable environment, he is coordinating long-planned work on an extension to the hotel. The renovation will include a soft refurbishment of the Cub Room, the Bar, the Colony and the Spa.
Javier Beneyto, General Manager – COMO Metropolitan London
Javier Beneyto has been General Manager of COMO Metropolitan London since 2018, taking over from the previous General Manager who managed the property for almost two decades.
Beneyto, born in Madrid, joined COMO Hotels and Resorts in 2012 and has managed a selection of the brand’s international portfolio before taking on his role at COMO Metropolitan London. Beneyto was instrumental in the redevelopment of the hotel’s residences in 2019, which are adjacent to the hotel. These 10 luxury residences were designed by architects and interior designers, Forme UK. During this process, Beneyto worked with numerous UK suppliers, builders and contractors – and being relatively new to the London hotel scene and only a year in the job, this was an enormous project to undertake which came with many challenges along the way.
The result is a chic and contemporary cluster of residences in the heart of Mayfair. Beneyto kept his cool throughout the process to bring his European flair to the project and the hotel team who adore him.
John Scanlon, General Manager – 45 Park Lane
Since his arrival at 45 Park Lane as General Manager in 2015, John Scanlon has been committed to ensuring that guests have the best possible stay experience, and has a proven track record of maintaining an enjoyable environment for employees.
When the Covid-19 pandemic hit, Scanlon’s leadership saw a number of initiatives quickly come into fruition. Several colleagues became involved in the Golden Friends scheme via Hospitality Action, making regular check-in calls to hospitality retirees in 12-week isolation. Employees have also pledged their support to the NHS and assisted in the donation and distribution of food and necessary supplies to those impacted by Covid-19.
45 Park Lane, along with sister hotels The Dorchester and Coworth Park, also donated £25,000 to Hospitality Action, to help support hospitality workers who are in need and to help feed their families.
Justin Salisbury, Co-Founder – Artist Residence
When Justin Salisbury dropped out of university to help out with the family B&B on Brighton seafront, he unexpectedly caught the hospitality bug, and set out to improve the business with very little budget.
Inspired by the Brighton art scene, he sent out an ad for artists to decorate rooms. Hundreds of artists soon descended on the place revamping the walls, floors and ceilings with unique murals…and so, Artist Residence was born.
Joined by then girlfriend (now wife) Charlie, the pair set about making the concept and hotel a successful business. Three years later, the duo set their sights on their next project, a manor house in the seaside town of Penzance in West Cornwall.
The heartwarming business story is mid-chapter, now with five hotel properties (all of which are sheltered inside interesting buildings that have played significant roles within their location).
The formidable duo are advocates for upcycling, and the team are regularly invited to discuss his authentic design and hospitality approach at major hospitality events.
Marco Novella, Managing Director – The Lanesborough
With its enviable location at the heart of London in prestigious Knightsbridge, and framing panoramic views of Hyde Park, The Lanesborough, managed by Oetker Collection, has long been considered one of the world’s most luxurious hotels. The hotel’s legacy lies with it having been built on the former home of Viscount Lanesborough and remains one of London’s most revered Regency landmarks. The elegant surroundings, exquisite cuisine, unsurpassed attention to detail and world-renowned service are second to none. The Lanesborough captures the sense of a grand residence and offers 93 guest rooms, including 43 suites, and a personal butler service for all guests across all room categories.
Marco Novella joined as Managing Director in 2018. His first position as Hotel Manager at the St. Regis Grand in Rome in 1999 led him to become the General Manager of another Starwood Hotels & Resorts property, The Gritti Palace in Venice. In 2010, Marco became Managing Director of Villa San Michele in Florence, part of Belmond. Prior to joining The Lanesborough, his most recent position was as Managing Director of Brown’s Hotel London in 2016.
Marie-Paule Nowlis, General Manager – Sofitel London St James
Marie-Paule Nowlis, who brings with her 30 years’ experience with the Sofitel brand, and a career shaped by international roles, joined Sofitel London St James as General Manager in April 2019.
Nowlis led an extensive multi-million pound transformation in 2019, which extended throughout the hotel’s 183 guestrooms and suites, restaurant and bar. The property is a flagship hotel for the Sofitel brand and a cornerstone of London’s luxury hotel scene, with the transformation and refurbishment overseen by Pierre-Yves Rochon ensuring it remains one of the most sought-after destinations in the city.
Prior to joining the team at Sofitel London St James, Nowlis was most recently Hotel Manager and Acting General Manager of Sofitel New York, responsible for operational and strategic execution of the 400-room flagship property. She held the position as of February 2016, during which time she was also Acting General Manager for 20 months.
Michael Bonsor, Managing Director – Rosewood London
Michael Bonsor is not only at the helm of one of London’s most successful luxury hospitality establishments, The Rosewood London, but he in his own right is an authentic influencer on the global luxury hospitality scene.
During the Covid-19 crisis, he led the hotel to launch a competition, giving NHS workers a chance of winning a dream wedding. This initiative formed part of Rosewood Raise, a relief initiative launched by Rosewood Hotel Group developed in support of the group’s staff who have been impacted by Covid-19, as well as the communities in which the group operates. The relief initiative included donating hotel rooms, meal preparation and supplies for essential workers.
Other initiatives the hotel was involved with included the Hospitality4Heroes Social Challenge, where Bonsor and his team helped to raise more than £10,000 to support the NHS Charities Together Covid-19 Appeal, while head chef of Holborn Dining Room Calum Franklin and his team have been cooking hearty pies and meals for NHS staff at Great Ormond Street Hospital, a charity that the hotel has supported for many years.
Michael Struck, Founder & CEO – Ruby Hotels
Although not UK-based, Ruby Hotels has taken the UK market by storm, following the successful launch of its first London hotel, Ruby Lucy, and the announcement of two further London hotel openings in Clerkenwell and Notting Hill.
Set in London’s vibrant Southbank, Ruby Lucy, which enjoys a fun carnival theme running throughout the hotel, offers guests the ideal opportunity to explore the area’s entertainment and theatre scene.
Unique to Ruby Hotels is Struck’s innovative ‘lean luxury’ philosophy which focuses on providing guests with the essential – a top location, high-quality fittings, and outstanding design – rather than the superfluous, ensuring that travellers are offered a luxurious and unique hotel experience, all at an affordable price point. The model includes a self-check-in system which makes use of tablets to reduce check-in time to under one minute. Additionally, guests have easy access to all of their needs in total privacy, with Ruby Hotels’ galley kitchens and vending machines. The open plan bars, movie lounges, private yoga rooms and spacious rooftop spaces replace traditional spa and gym facilities.
As a result, Struck’s fresh and modern take on urban hospitality is challenging the conventional hotel model.
Olivia Byrne, Director – Eccleston Square Hotel
To optimise the wellbeing of hotel guests, Eccleston Square Hotel, winner of the Best in Tech Award at The Brit List Awards 2019, now offers complementary Levoit Air Purifiers; these quiet, portable, in-bedroom air filters protect against a wide variety of contaminants such as air pollution, allergens and bacteria including airborne viruses. Designed in California the True HEPA filter is 100 per cent ozone free, offers a whisper-quiet setting and delivers fresh air that’s clean, natural and healthy to breathe. This is in addition to the hotel’s 65-point anti-bacterial surface and point of contact sanitising programme.
All bedrooms in the hotel already benefit from HVAC Air Conditioning with air taken from an outside source, it is filtered and cleaned and then directly distributed to each room. Air is simultaneously removed by a centralised mechanical extraction and expelled above the roof. Guests can also be encouraged by the fact that each hotel room benefits from anti infiltration flaps under the door when closed and mattresses are sealed in an Allerguard (TM) anti allergen sack.
Being a small, independent boutique property, Eccleston Square Hotel can adapt swiftly to the fluctuating needs and demands of travellers.
Olivia Richli, General Manager – Heckfield Place
Winner of The Eco Award at The Brit List Awards 2019, Heckfield Place is a Georgian family home, lovingly restored from its classic origins and rewoven into a luxury hotel, which stands in 400 acres of secluded Hampshire landscape.
During a review by Hotel Designs, it was described as a ‘home from home’, somewhere you can simply fall into bed and enjoy a peaceful retreat.
Olivia Richli, the hotel’s General Manager, is a breath of fresh air, who along with owner Gelard Chan who plucked Richli from semi-retirement in Sri Lanka, has brought the property into a new era. The hotel’s opening made a lot of noise in the press, receiving a wave of positive reviews and features, highlighting and commending its DNA of sustainable design and conscious hospitality.
Most recently, the hotel has completed its certification as a Bio-Dynamic Farm, which is a a major milestone for the estate, and the completion of a four-year purposeful process.
Ray Goertz, General Manager – The Prince Akatoki London
As General Manager, Ray Goertz was asked to sketch out his ideas of how he would transform a quintessentially British boutique hotel in Marylebone into a luxury Japanese inspired hotel. This ambitious concept was to take into consideration how the flow of the hotel design would complement overall guest experience and optimise the daily operation.
Collaboratively, Goertz created 19 unique selling points that cannot be found in any other luxury hotel in London, varying from service elements to amenities and other unique features.
Every element from the colour palette and furniture, to the materiality and lighting has been chosen to emanate luxury, and feel in accordance with nature.
Goertz’s role as General Manager on this project afforded him the opportunity to take part in the design of the hotel that would operationally make sense and stand out as something new in the London luxury hospitality arena.
Robert Richardson, General Manager – The Cave Hotel & Golf Resort
After reaching success as General Manager at The Grand in Folkestone – where he led the hotel to win a plethora of national awards – Robert Richardson is now General Manager of The Cave Hotel & Golf Resort in Canterbury.
Regarded as a young trailblazer, Richardson’s fresh approach on hospitality and leadership makes him the ideal person to lead the new tech-savvy, custom-built luxury hotel. The 40-key boutique property takes its inspiration from the best modern luxury hotels operating across the world.
Richardson’s plans include repositioning the property for the luxury staycation market whilst developing its reputation for the overseas market, post-Covid.
In addition, Richardson is an elected Fellow of the Institute of Hospitality, and a regular speaker at industry events and author of several well-regarded industry articles.
Robin Hutson, Chairman & Chief Executive – Lime Wood Group & Home Grown Hotels (THE PIG)
Starting in 2009 with the opening of Lime Wood, Robin Hutson set about creating something a little bit different. The aim was to make their guests feel at home wherever they are – from the peaceful New Forest, to the breathtaking mountain scenery of Courchevel Moriond and the stunning beaches of Studland Bay in Dorset.
Home Grown Hotels is possibly the most talked-about group of hotels to emerge in recent years. THE PIG is really a restaurant with rooms and the kitchen gardens are at the heart of everything the group does.
The concept of THE PIG was created in 2011 and has since been recognised with many accolades and industry awards. The group now consists of seven hotels with the latest additions joining THE PIG, THE PIG-in the wall, THE PIG-near Bath, THE PIG-on the beach, THE PIG-at Combe, THE PIG-at Bridge Place and THE PIG-at Harlyn Bay, with a new addition coming in 2021.
Robin Sheppard, President – Bespoke Hotels
Robin Sheppard, winner of Outstanding Contribution to the Hospitality Industry at The Brit List Awards 2018, co-founded Bespoke Hotels in 2000 and has since grown the business into the UK’s largest independent hotel group. The company now has more than 200 properties spanning the length and breadth of the country and overseas. This has provided him with a platform from which to work tirelessly in the promotion of accessibility within tourism and hospitality, culminating most recently in the launch of the Bespoke Access Awards in April 2016 alongside RIBA and the Design Council. In 2019, the Bespoke Access Awards and the Blue Badge Style Awards merged to form Blue Badge Access Awards (BBAA), with the support of charity Leonard Cheshire.
Earlier this year, Sheppard made his vision of cutting-edge accessible hotel design a reality with the launch of Hotel Brooklyn. Opened in February 2020, Hotel Brooklyn is a trailblazer in championing accessible, sexy and modern design for all. Of the hotel’s 189 rooms and suites, 18 are adapted for guests with a need for accessibility: a huge leap beyond the industry norm – providing outstanding accessibility in rooms that are almost unrecognisably different from standard rooms.
Sheppard’s championing of quality design in accessible hospitality and tourism has inspired an entire industry to think bigger and stretch further, revolutionising the way we think about accessibility and radically altering the experience of disabled people in the UK tourism and hospitality industry.
Thomas Kochs, Managing Director – Corinthia London
Winner of Hotelier of the Year at The Brit List Awards 2019, Thomas Kochs is a familiar name and face on the London and international luxury hospitality scene. Kochs joined the brand in 2017 and has been flying its flag sensitively ever since.
The hotel, which remains Corinthia Hotels’ flagship property, shelters 283 rooms, an award-winning ESPA spa and a public area that works hard to adapt to modern consumer demands.
Kochs is rightfully considered one of the best in his field. With an acute eye for detail, and a calm, collected yet dynamic approach to leadership, the hotelier has seen – perhaps it’s more accurate to say led – the evolutions of many hospitality trends driven by consumer behaviour and demands. “Design has evolved,” Kochs told Hotel Designs in an exclusive interview. “10 – 15 years ago, hotels had more opportunities to impress through design. However, a good design formula alone is no longer enough in today’s market. There are some design-driven brands where the customer only checks in because of the design and aesthetic, but we don’t consider ourselves one of them.”
The Brit List 2020 is Hotel Designs’ nationwide search to find the top 25 designers, top 25 architects and top 25 hoteliers operating in Britain. This year’s campaign came to a close on November 13, when the virtual award ceremony unveiled The List as well as the individual winners.
To attend The Brit List Winners’ Party, which takes place on April 29, 2021 at Minotti London, please click here. Applications and nominations for The Brit List Awards 2020 will open Summer 2021.
