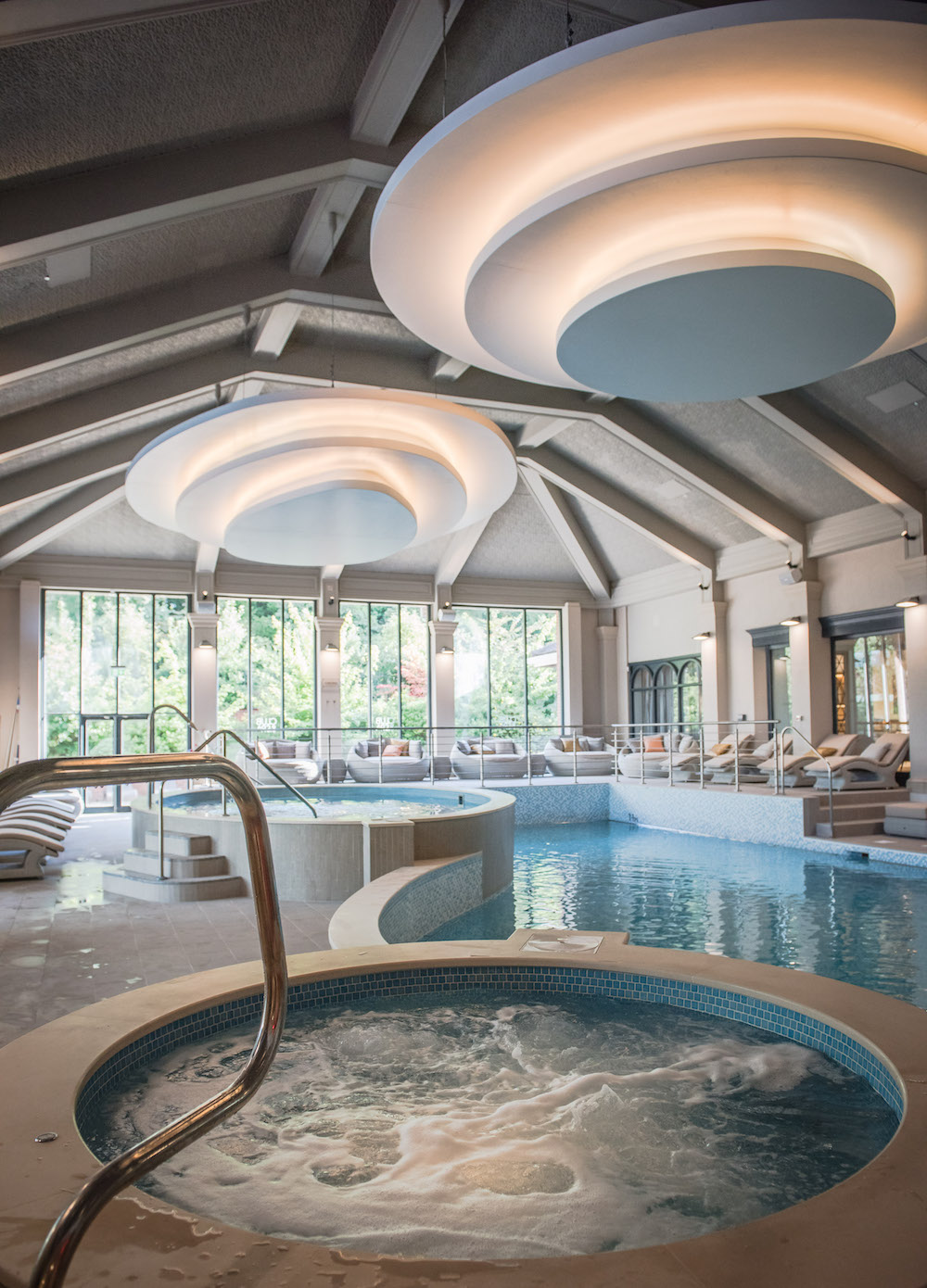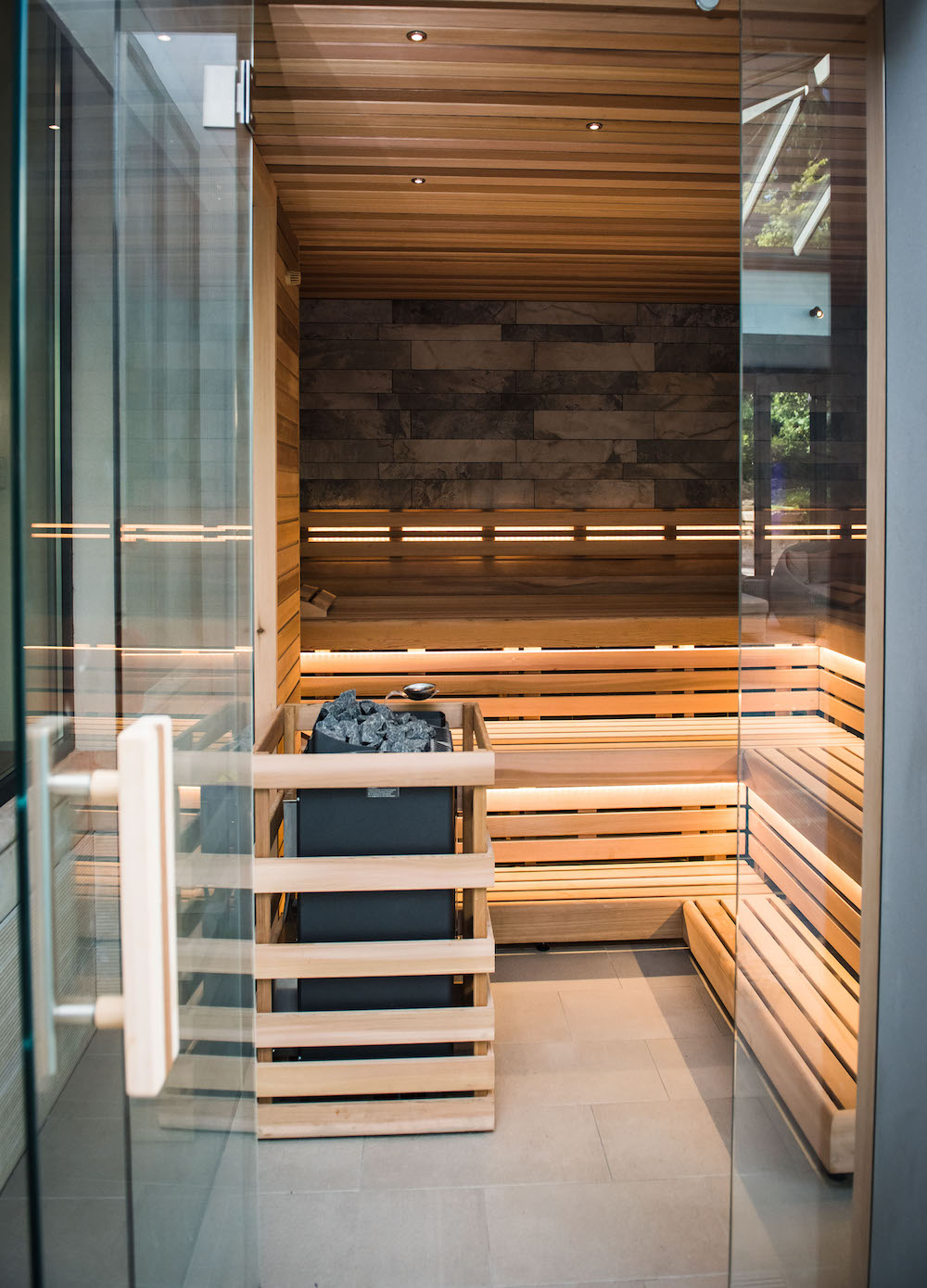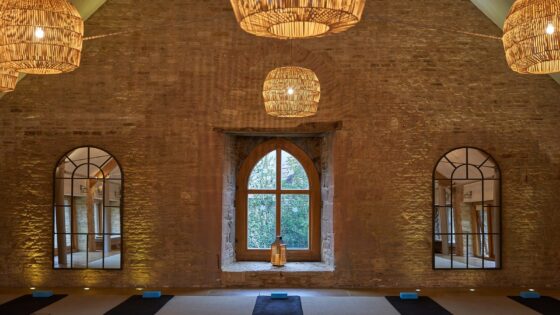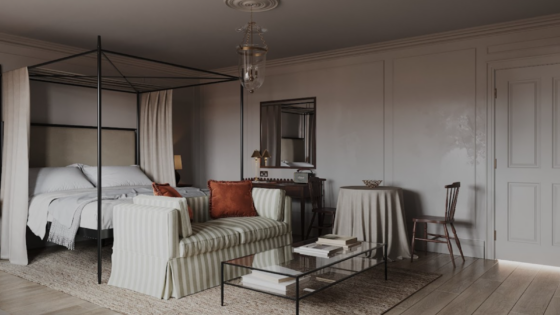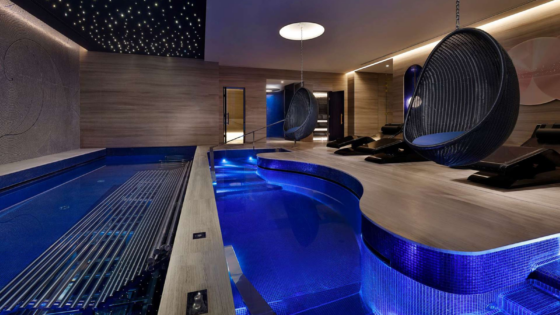Sparcstudio, an independent, creative design studio with a reputation for excellence in the spa, wellness, hotel and resort sectors has collaborated on one of the UK’s most highly anticipated spa redevelopments for 2020, Champneys Mottram Hall…
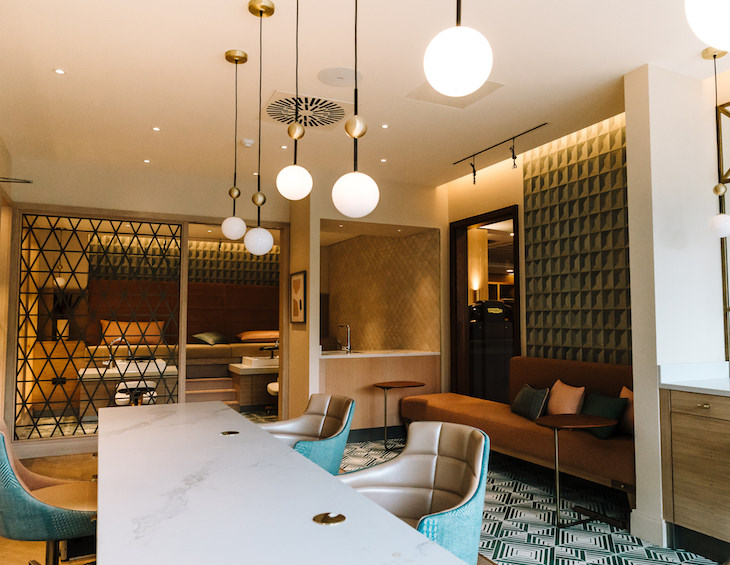
Champneys first property in the North of England at Mottram Hall in Cheshire opened this September following a £10m spa renovation. The updated 3,270sqm Champneys Health Club and Spa features 15 treatment rooms.
Sparcstudio were honoured to work alongside Champneys’ own in-house spa experts; Champneys owners, Stephen and Dorothy Purdew & Group Property Director Chris Maryon to help create and design the new spa – both from a space planning and interior design perspective, working alongside Architects Darling Associates.
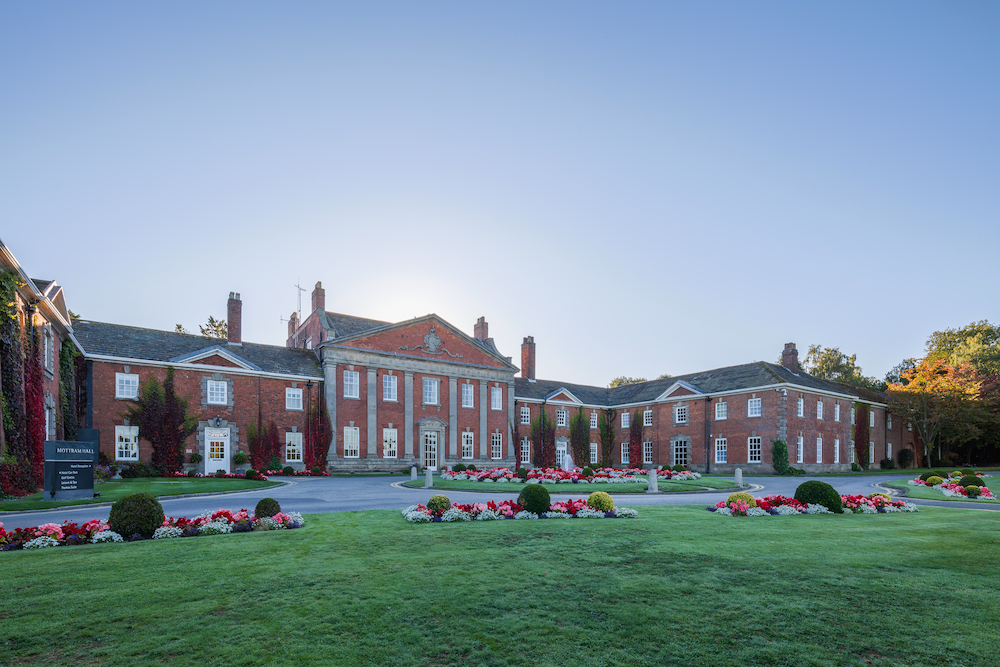
Image credit: Peter Kochia
“The result is without doubt the best hotel spa in the United Kingdom.” – Stephen Purdew, owner of the Champneys group.
“We are absolutely delighted, the design by Beverley and Tom at Sparcstudio is just incredible,” said Stephen Purdew, owner of the Champneys group. “With the ambition to build the very best spa for a Hotel in the United Kingdom, there was only one design practice to use, Sparcstudio. The result is without doubt the best hotel spa in the United Kingdom. The design and attention to detail, plus their enthusiasm, professionalism and cooperative working culture has all been a joy. Thank you to the Sparcstudio team, we at Champneys are so happy.”
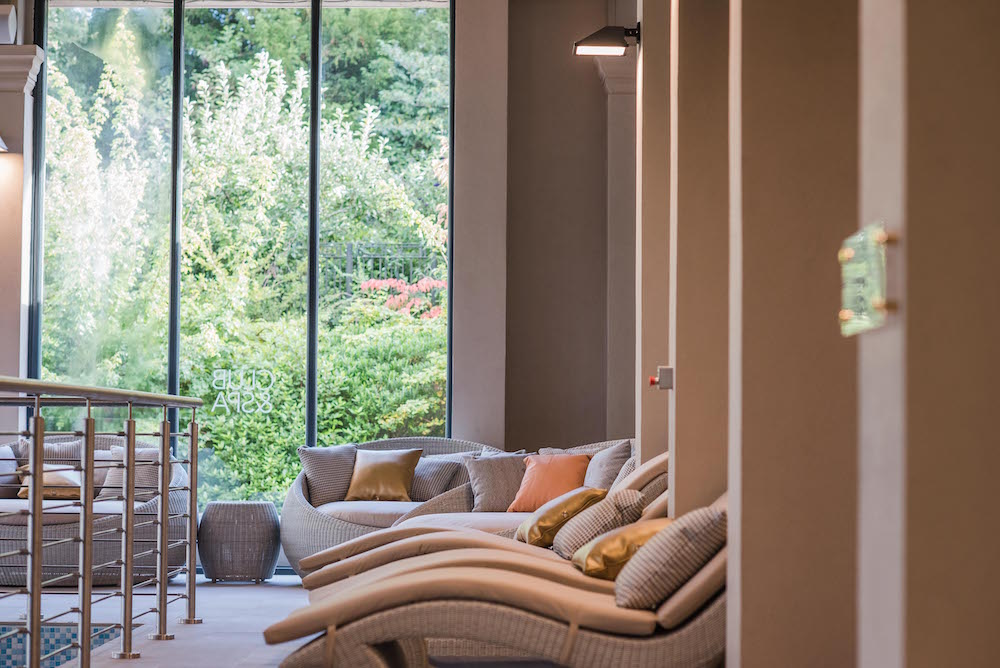
Image credit: Fleur Challis Photography
Embracing the concept of ‘barefoot luxury’, the team at Sparcstudio, led by Directors, Beverley Bayes and Tom Howell brings together a design palette to reflect refined nature, which is cosy, contemporary and effortlessly glamorous. The relaxed and informal vibe runs from reception through to the seamless merging of the inside and out throughout the spa. Sparcstudio has created a sense of anticipation in design throughout the guest journey, with glimpses of the spa experiences created throughout the project. In reception guests can see through to the Beauty Lounge, pool area, hexagonal spa café and gardens beyond.
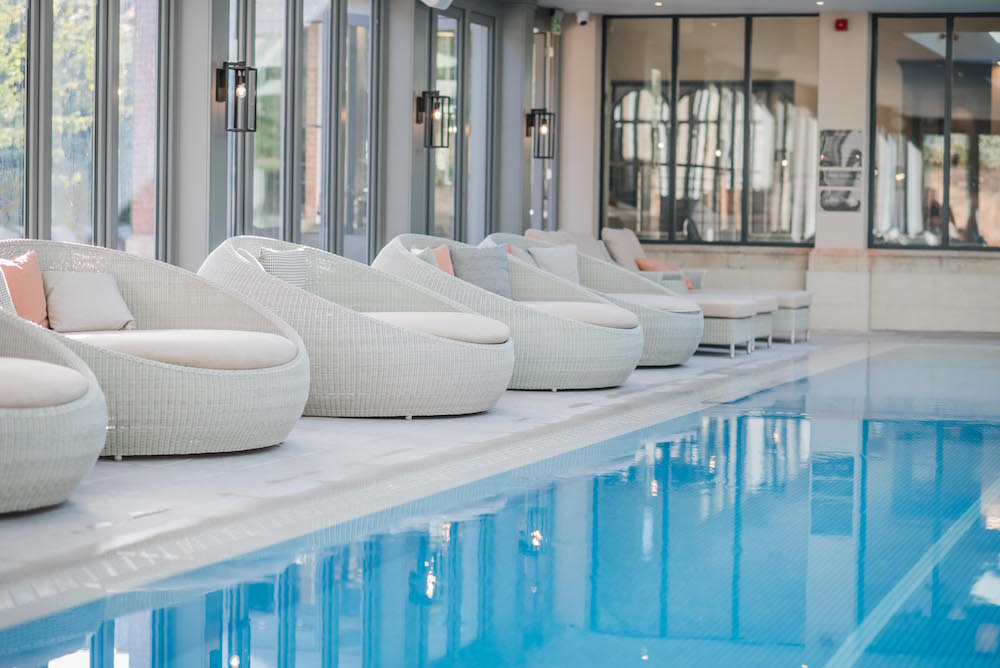
Image credit: Fleur Challis Photography
Bayes said: “For Champneys Spa Mottram Hall, we looked to create a Glamorous contemporary country house vibe befitting to the Champneys brand incorporating lots of areas for lounging and socialising throughout the zones and spa experiences, furnished with grand scale bespoke designed organic sofas, and including bespoke designed thermal cabins and pools.
“Champneys has always been ahead of the curve in terms of its philosophy of combining health, beauty and wellbeing, so we paid particular attention to the design of the extensive fitness areas, which includes a timber lined gym with full height glazing overlooking a terrace and reflective pool, a spin studio and and first floor panoramic Studio.
“The palette includes Light oak fluted timber, washed timber ceiling and the use of natural cane to provide an instant connection with nature, offset with sumptuous leather, mohair and brass to create a sense of luxury and opulence.”
On entering, guests are immersed into a luxurious contemporary country house-style. The double-sided fireplace is the centrepiece of this space, providing a warm glow and comforting welcome flanked by double sided bookcases, twin bespoke curving fringed sofas They are greeted at the padded leather, cane and marble reception desk.
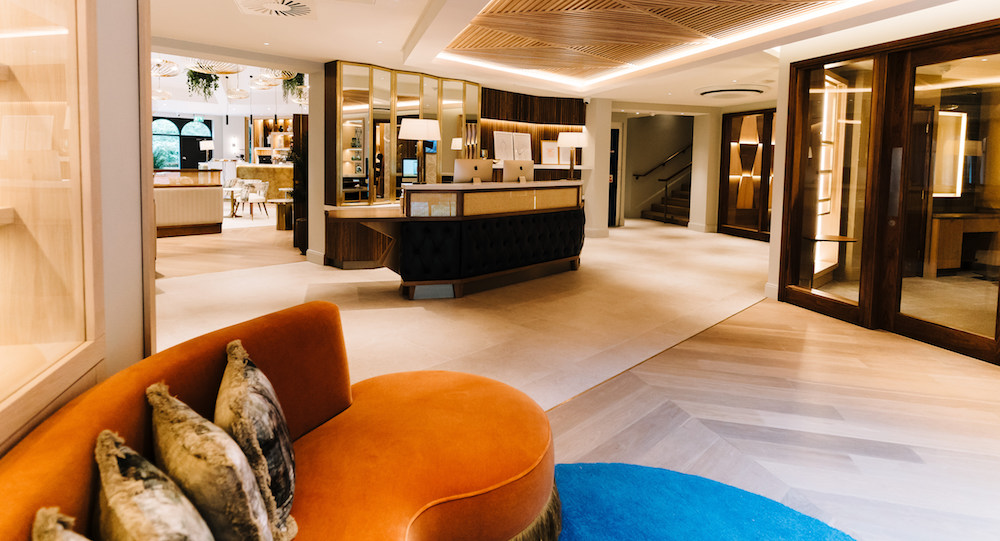
Image credit: Andy Griffiths
Light oak fluted timber, timber ceiling and the use of natural cane creates an instant connection with nature. Geometric diamond patterns on screens are repeated in the fabrics which help to connect the design throughout the spa. Elegant social spaces have been created with small gathering hubs backed by diamond fret cut screens. Carrara marble and satin brass fixtures create a textured, elegant and sumptuous look to the space.
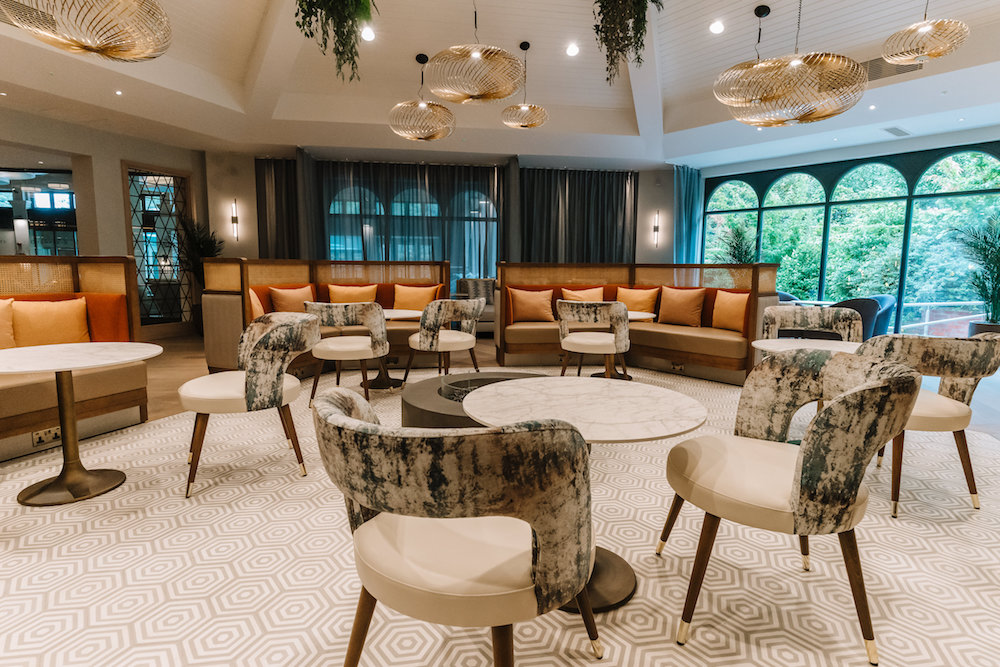
Image credit: Andy Griffiths
The use of geometric patterns in the spa design create a natural connection to the hexagonal design of the spa lounge and cafe, all complemented Tom Dixon light fittings suspended from the ceiling and doors connecting to the Spa garden.
The light filled timber panelled fitness area has been designed by Sparcstudio to harmonise with the spa overall, reflecting the fact that fitness and wellbeing are an integral part of the Champneys offer. Sparcstudio have created a natural vibe with geometric tiles, herringbone timber floors and rubberised matting for functional and HIIT training make this a purposeful and contemporary fitness space, fret cut screens create mini-zones and breakout spaces for guests and the centrepiece is an aged olive tree, a focal point which connects the inside and out perfectly.
Outside the full height glazed windows of the gym runs a water feature to further connect the indoor and outside, with views to the grounds beyond. Two additional workout studios include one for spin classes and a pilates/yoga studio with and panoramic views from the full height glazing.
In the changing rooms, Sparcstudio has installed luxurious vanity points, bespoke swivelling powder bar chairs, (by RHA furniture) marble lined showers and spacious, wood and brass lockers to craft a space that is contemporary, modern and private. Guests arriving for treatments can benefit from the Beauty Lounge with with nail bar and pedicure ‘throne’, Champneys’ first barbers and for individual treatments, each treatment room is finished with marble counter tops, brass circular mirrors and soft green walls to create a sense of serenity and calm.
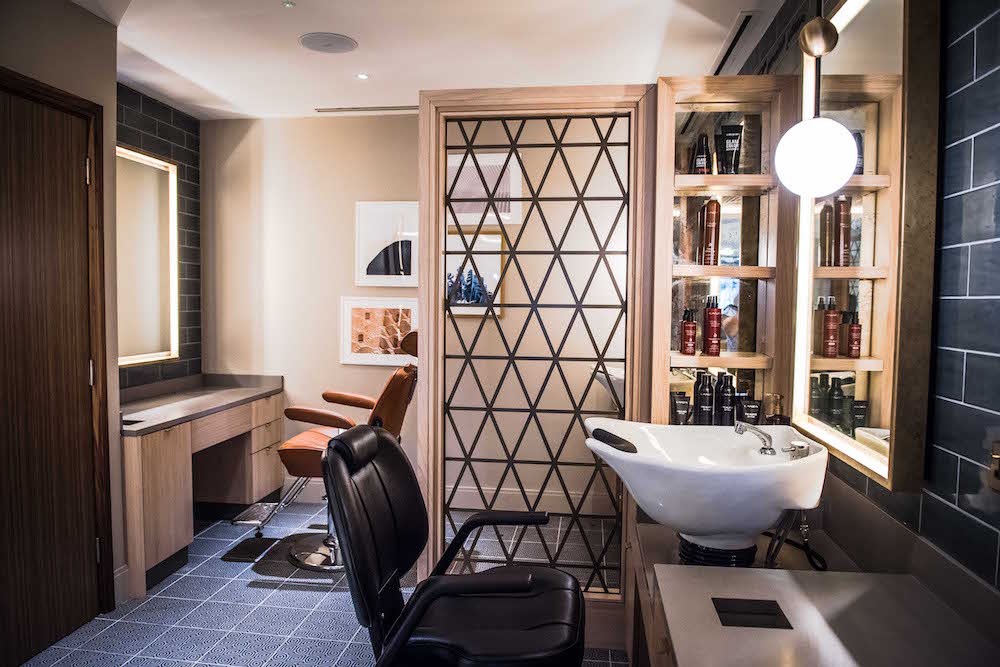
Image credit: Fleur Challis Photography
The first floor restaurant is light filled and has panoramic views across countryside and features pale concrete wall rendering, timber wall paneling and flooring, created from wood and encaustic tiles with geometric patterns. Bespoke banquette seating backed with cane and crafted plush fabrics add a cosy touch with an added element of privacy.
The space features a ‘bris soleil’ screen and fluted timber paneling, bespoke artwork and lighting on each table by Northern Lights.
- Image credit: Fleur Challis Photography
- Image credit: Fleur Challis Photography
The pool area has been extensively upgraded with the addition of a new elevated oval Hydro pool , experience showers and elegant private cabanas. This leads through to a new Pool and Thermal zone building with a 20m pool top lit pool at its centre, surrounded by full height glazing overlooking the spa garden. Sparcstduio designed a series bespoke thermal experiences (supplied by Dale Sauna) including a circular salt steam room, brechel bath, ice shute, cold room and organic sauna have been added. The organic sauna is designed with glazed fascia and etched natural pattern features views to the pool area and to the terrace outside.
Sparcstudio is one of the brands that has taken advantage of our Industry Support Package. To keep up to date with supplier news, click here.
Main image caption: Andy Griffiths

