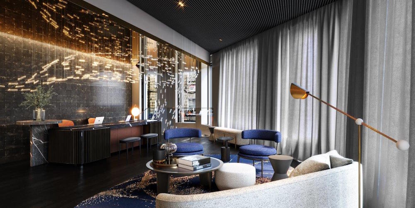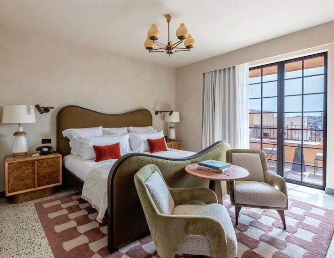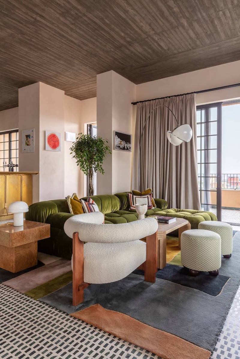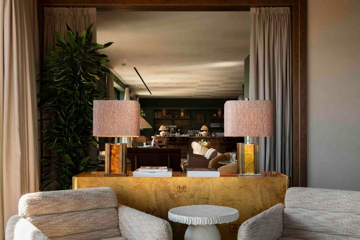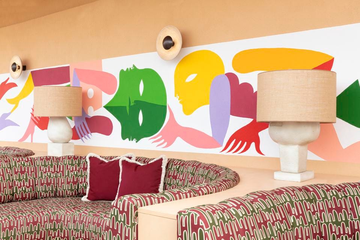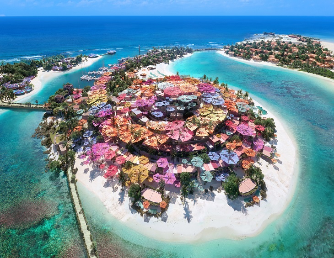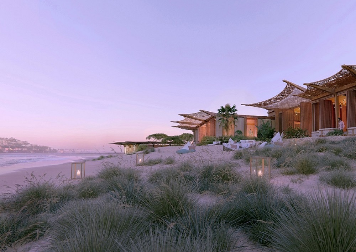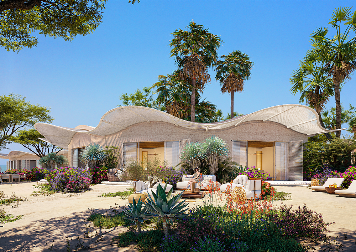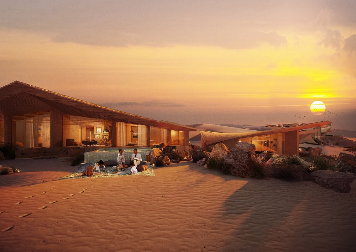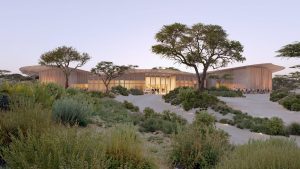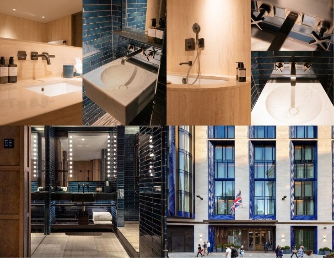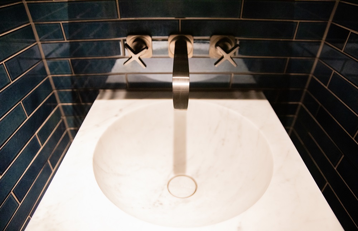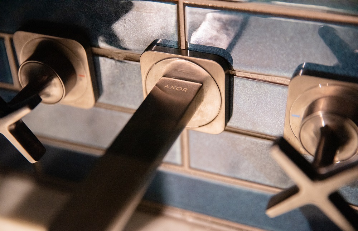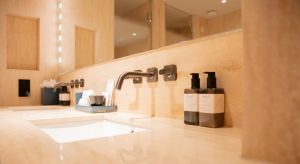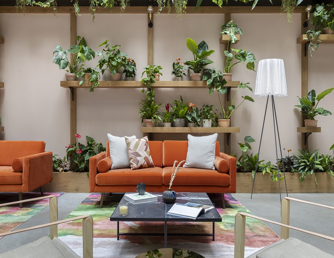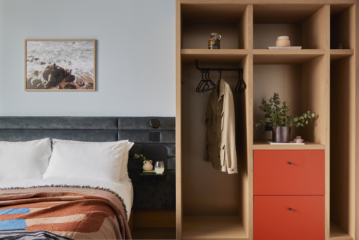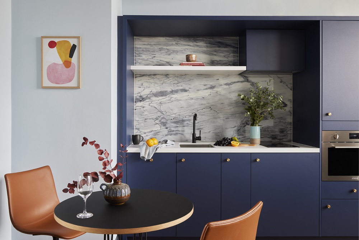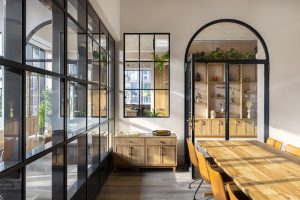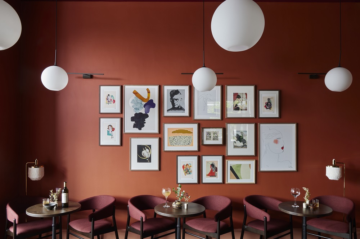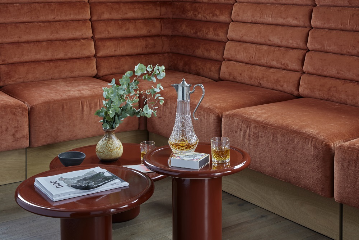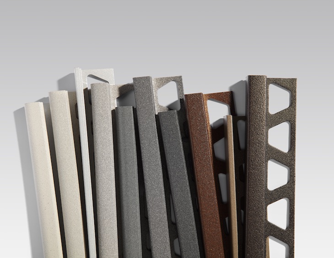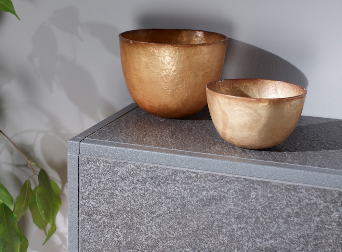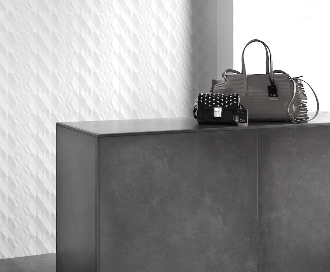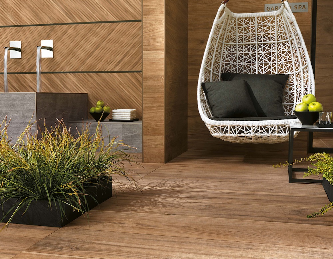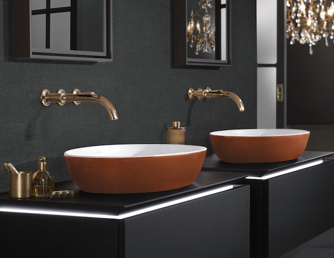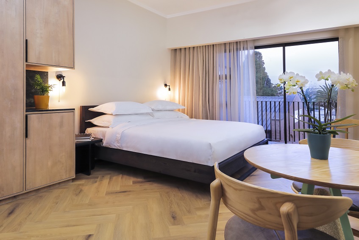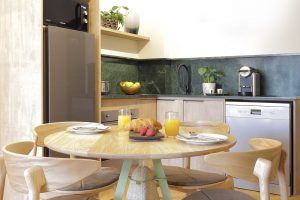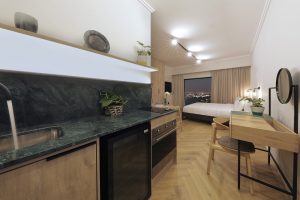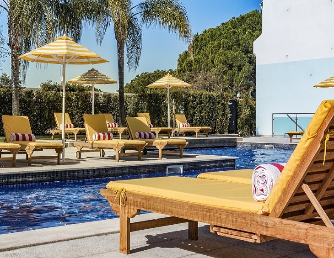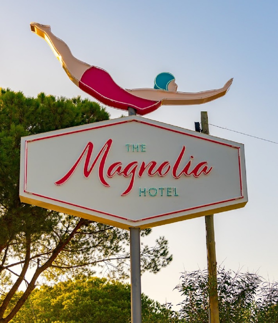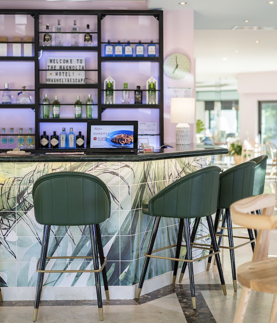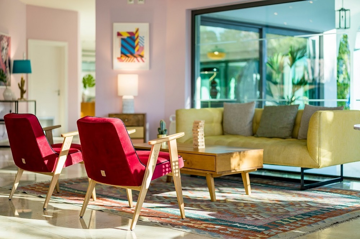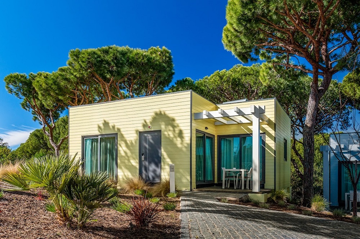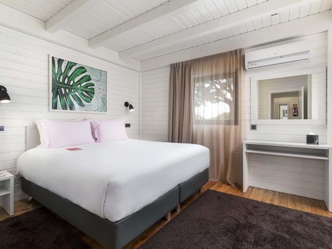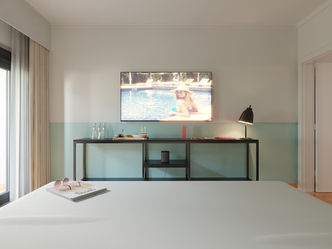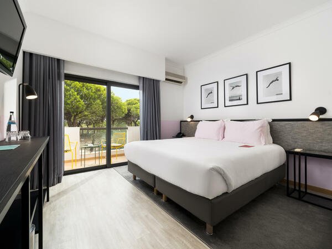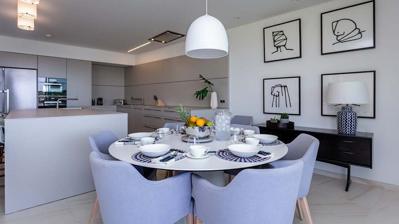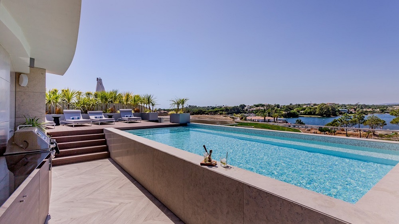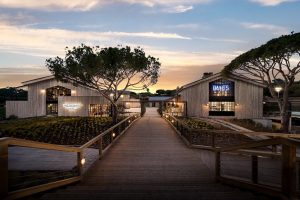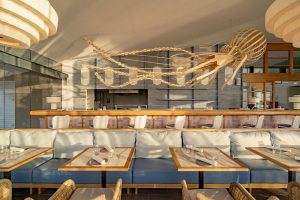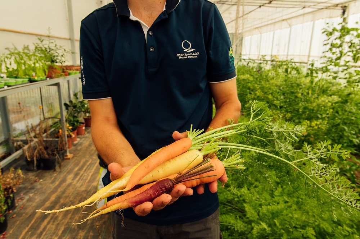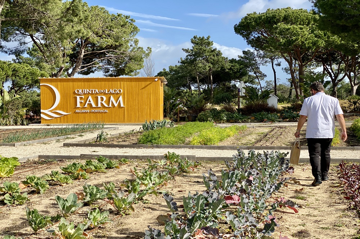Unveiled: The Brit List Hoteliers of 2021
https://hoteldesigns.net/wp-content/uploads/2021/12/The-Brit-List-Designers-of-2021-1.jpg 730 565 Hamish Kilburn Hamish Kilburn https://secure.gravatar.com/avatar/81d2884aeeac3c45e38c47cacc508c2178bab773320ff2d6a83bdcc803d93aec?s=96&d=mm&r=gSticking to tradition, each year Hotel Designs publishes The Brit List, which, following a nationwide campaign, profiles the top 25 designers, the top 25 architects and the top 25 hoteliers. Following the unveilings of both the designers and architects earlier this month, please meet The Brit List Hoteliers of 2021…
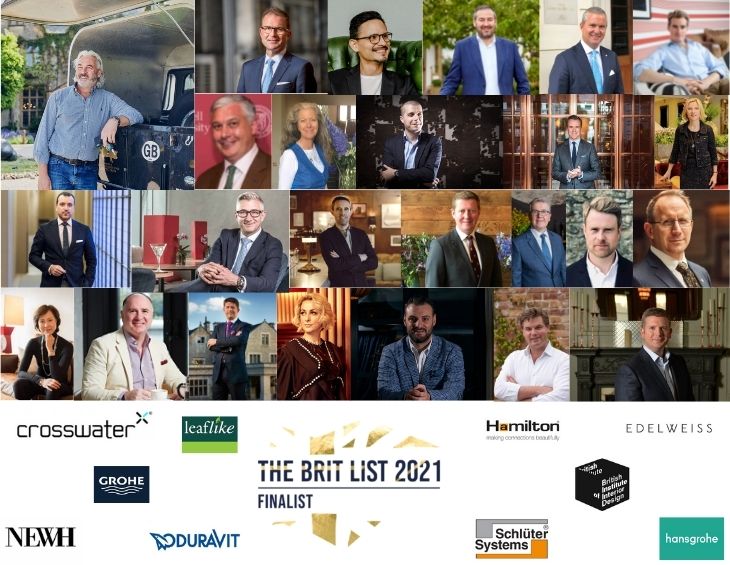
Each year, The Brit List Awards 2021 climaxes in November with an energy-filled awards ceremony. Traditionally, though, the campaign does not end until all 75 designers, architects and hoteliers have been profiled on the Hotel Designs website. For 2021, that time is now. We have referenced the interior designers, given nod to the architects, and it is now time to conclude our annual search, with (in alphabetical order) The Brit List Hoteliers of 2021.
Charles Oak, Hotel Director, The Londoner
Following much anticipation, The Londoner, the 350-key luxury hotel that has the power to change the social status of Leicester Square, has opened. Designed in collaboration with Yabu Pushelberg (design) and Woods Bagot (architecture), the hotel is part Edwardian Hotels London – and has a particularly noteworthy eco design narrative that is being told by Charles Oak.
The 16-storey hotel, which opened in September, 2021, includes six varying F&B outlets, including a destination rooftop bar, and shelters ‘unparalleled level of genuine hospitality’.
With a career within the hospitality arena that spans three decades, prior to joining Edwardian Hotels’ new flagship property, Oak held several senior management positions in numerous hotels within the group’s portfolio, including its five-star flagship The May Fair Hotel. A highly established professional within the industry, Oak has an exemplary background in luxury hotel management and fine dining, which includes positions at The Gleneagles Hotel in Scotland, Hôtel de Crillon in Paris, The Savoy Hotel in London, and more recently the country haven of Heckfield Place in Hampshire.
Conor O’Leary, Managing Director, Gleneagles
Since being crowned Hotelier of the Year at The Brit List Awards 2018, Conor O’Leary has continued to perfect and expand the Gleneagles spirit that is often referred to as ‘the glorious playground’. As an effortless result of this, Gleneagles remains one of Scotland’s – if not Great Britain’s – most adventurous luxury hotel.
Set beneath the Ochil Hills, in the heart of Perthshire, the hotel has been a must-go destination for travellers for nearing a century. Beginning its life in the glamorous age of travel when guests arrived in great style at Gleneagles’ very own train station, the 850-acre estate epitomises the natural beauty for which Scotland is famed.
Now under new ownership with Ennismore, Gleneagles has enlisted the skills and expertise of some of the UK’s most acclaimed designers including David Collins Studio, Timorous Beasties, Macaulay Sinclair, Goddard Littlefair and Ennismore’s own in-house design studio – with the aim to create designs and spaces that celebrate the rich, glamorous heritage and beautiful architecture for which the hotel is famed.
Its latest venture that O’Leary is leading is opening the 33-key Gleneagles Townhouse. Designed by Ennismore’s in-house team of experts, the intimate hotel will shelter timeless charm that blends with today’s modern needs, while uniting Edinburgh’s ‘social souls’ – the people who make the city tick.
David Connell, General Manager, South Lodge
David Connell’s outstanding focus during 2019 was implementing and managing a brand-new spa and wellness facility to the already established and respected South Lodge.
Managing the spa build whilst also leading his hotel team, Connell expertly fronted the project despite delays and challenges, keeping the team motivated and on course to deliver. A huge amount of time and effort went into the £14.5 million build project over the last seven years to create The Spa at South Lodge and develop a different brand under the South Lodge name.
Outside of his main role, Connell is a very active member within the wider industry. A Master Innholder, St Julian Scholar and mentor, he never loses sight that hospitality is a ‘people business’ and loves to get out into the industry, meeting future leaders as part of the Master Innholders Aspiring Leaders Programme selection committee and acting as a St Julian Scholar ambassador.
Edward Workman, CEO, The Newt in Somerset
With a hotelier such as Edward Workman who ‘likes to have a narrative for everything’ he does, The Newt in Somerset, is a never-ending tale of hearty hospitality and thoughtful design. With magnificent gardens, indulgent guestrooms and a spa experience to match, the hotel experience is somewhat elevated by the fact that it is sheltered within a stunning set of Georgian limestone buildings.
The hotel’s ability to collaborate has allowed it to be an ever-evolving landscape that is always exiting. The gardens at The Newt, for example, have been shaped over the last 200 years by successive enthusiasts, including Margaret Hobhouse who elevated the gardens to a Victorian ideal, introducing colour, a greenhouse and many trees of beech, oak, pine, walnut and cedar. Renowned garden designer Penelope Hobhouse gave Margaret’s vision a new lease of life in the 1970s, followed by Nori and Sandra Pope, whose experiments with colour delighted and inspired thousands of visitors in the mid-1980s. The latest incarnation has been created by Italo-French architect Patrice Taravella, who believes a garden should be both beautiful and useful.
Elli Jafari, General Manager, The Standard London
Housed in the former Camden Town Hall Annex in London’s thriving King’s Cross neighbourhood, the 1974 Brutalist building was meticulously restored and set the perfect award-winning stage for The Standard’s first hotel outside America.
The Standard London shelters 266 guestrooms in 42 unique styles ranging from Cosy Core rooms to terraced suites with outdoor bathtubs overlooking St Pancras station. The lobby lounge, with a carefully curated library pays homage to the building’s original use, with a sound studio hosting weekly live music and talks.
Setting new standards, Elli Jafari was announced as the hotel’s General Manager, months before it opened. Two years on, Jafari continues to ensure that the hotel is the epicentre of energy and just the right kind of vibes – with star-studded events – to ensure the hotel is always in the spotlight.
Federico Ciampi, General Manager, The Mayfair Townhouse
Born in Italy, Federico Ciampi is a seasoned traveller having lived in Dubai, Scotland and the British Virgin Islands. He now calls London home, with his family of colleagues inside The Mayfair Townhouse, a new luxury hotel that emerged onto the scene last year.
The 172-key hotel, which joined the Iconic Luxury Hotels portfolio last year when it opened, shelters a design narrative unlike any other. Inspired by the whimsical characters of our past and present, it is is flamboyantly dressed, yet carefully understated when it comes to service.
Curious, engaging, witty and effortlessly intuitive, the hotel is part of a new generation of lifestyle hotels that deliver the unexpected in the heart of Mayfair. A stylish, imaginative home for the modern traveller, The Mayfair Townhouse redefines what it means to be a London hotel.
Frank Arnold, Managing Director, The Savoy
In 2020, Frank Arnold was revealed as the new Managing Director of The Savoy, one of London’s most iconic luxury hotels.
During a career in hospitality spanning more than 30 years, Arnold has also worked with IHG, Four Seasons, Rocco Forte, Ritz-Carlton and independent hotels across Europe and North America.
Having arrived from the Ritz-Carlton in Toronto, Arnold stepped into the shoes of Philip Barnes at a time when hospitality was on its knees. Despite this, he was not afraid to bring down barriers in order to make the hotel relevant for the modern, post-pandemic traveller. For example, the hotel transformed its iconic forecourt into a trendy, seasonal F&B experience. Named Solas, the pop-up married colourful floral bursts to the Art Deco elegance of the hotel in order to create this summer’s must-visit dining destination.
Gareth Banner, Managing Director, The Ned
Gareth Banner has led a team of nearly 900 members of staff to launch and establish the most ambitious hotel opening in recent decades. By repurposing an iconic 1920s grade I listed building into a multi-faceted hospitality business, this architectural landmark in the City of London has been made relevant once again under Gareth’s leadership.
Over the past year, Gareth has used the lockdown to continue refining The Ned offering, with changes to an under-utilized members’ area on the lower ground floor into The Parlour – an intimate jazz and cabaret club boasting a weekly line up of highly regarded acts from both sides of the Atlantic.
Quickly recognising that the pandemic was set to change the way in which The Ned interacted with its members, Banner worked with parent company Soho House on a digital transformation of the business. This included the launch of an app that could be used to provide virtual experiences, digital content and contactless payments for members who showed unwavering support through the payment of their annual subscription during closure.
Working to support the charity Centrepoint, Banner was very keen for The Ned to work with Fare Share and The Bike Shed Motorcycle Club to provide meals to some of London’s most vulnerable individuals throughout the lockdown. A team of 42 members of staff from The Ned volunteered to prepare the meals in the hotel’s production kitchen. Motorcyclists from The Bike Shed’s 1,000-strong nationwide community of volunteer riders delivered over 100 meals a day to homeless young people living in Centrepoint hostels across town.
Grace Leo, Managing Director, The Relais Henley
Grace Leo is an award-winning and internationally recognised hotelier who specialises in the development of luxury hotels and resorts.
Most recently, Leo’s meticulous research over the last two years for the right opportunity led to acquiring several hotels for herself and her partners in upscale market-towns in the greater London region. She has identified the former Red Lion in Henley-on-Thames as the initial asset that has the combination of criteria and potential she has deemed essential for the redevelopment of the property into a successful business venture as well as the introduction of her ‘Relais’ branding.
The Relais Henley was launched as part of the Royal Regatta in August 2021, and has already received critical acclaim both locally and nationally. Henley was followed within months by the acquisition of The Cooden Beach Hotel near Bexhill-on- Sea, which is due to start its refurbishment towards the end of 2021.
The Relais brand underpins Leo’s key strengths, which are strong leadership skills, strategic and financial oversight, creative market positioning and branding and enabling workflows in different cultures whilst energising teams for deliverables and deadlines.
Guillaume Marly, Managing Director, Hotel Café Royal
Since 2017, Guillaume Marly has been the Managing Director of Hotel Café Royal. Constantly referred to as ‘London’s modern grand hotel’, the property straddles the elegance of Mayfair and the vibrant energy of Soho – and Marly ensures that his hospitality experience amplifies the best of both neighbourhoods.
Complete with stylish and contemporary rooms and suites, the design of the hotel answers the demands of modern travellers. Meanwhile, the grand F&B areas, with a unique Afternoon Tea experience, allows the hotel to stand out with its own personality.
The Set Collection, the parent group of the hotel, has recently celebrated a ‘soft’ re-brand as it sets its sights on growing the meaningful portfolio of properties. Despite the pressures of the pandemic, Hotel Café Royal continues to be one of London’s leading hotels.
Hector Ross, Managing Partner & COO, The Mitre Hampton Court
Despite all the turmoil since 2020, Hector Ross not only set up a brand-new hospitality business, The Signet Collection, but he then raised the funds to buy and completely revamp a historic building in need of rescuing called The Mitre Hotel in Hampton Court.
Ross based himself at the hotel alongside 30-plus builders during the first lockdown to conduct an extensive, multimillion pound refurbishment. The resulting new, although over 400-year-old, hotel is astonishing and has been phenomenally received well across both media and guests. The hotel consists of two restaurants, 36 individually designed bedrooms, two outside dining terraces, the world’s first ‘whispering angel bar’, new pamper suite spa and an events spaces, all envisioned by interior designer Nicola Harding.
Ross has preserved the authenticity of the buildings, while delivering unparalleled food, drink and service, alongside unrivalled experiences for guests such as boat trips and picnics. His home-grown and hands-on approach combines stunning designs within historically significant properties. The Mitre, the first hotel from The Signet Collection, was a bold, brave and risky move during the pandemic, but it has set the tone for additional hotels yet to come.
James Clarke, General Manager, Hilton Bankside London
James Clarke’s aims, as a leading General Manager, to challenge conventional hospitality led him and his team on many routes that include sustainable approaches to hospitality while sheltering a sensory design experience unlike any other.
The hotel is, with Clarke in the driving seat, anything but a conventional hospitality experience. In 2018, the hotel partnered with Bombas & Parr to create a unique multi-sensory meeting room inside its hotel, under the name The Agora.
From flooding the room with scented air at the push of a button to specially curated objects designed to increase productivity, mood-improving lighting installations and refreshments designed to recharge physiologically, every detail is based on the science and psychology of fruitful human interactions and innovation. The room takes inspiration from its location on Bankside, with a central table featuring inlaid ley lines pointing to important sites of creativity nearby, such as The Globe, The Tate and Royal Festival Hall.
John Scanlon, General Manager, 45 Park Lane
Since his arrival at 45 Park Lane as General Manager in 2015, John Scanlon has been committed to ensuring that guests have the best possible experience, and has a proven track record of maintaining an enjoyable environment for employees also.
Following a year of uncertainty – during which time Dorchester Collection donated £25,000 to Hosptiality Action – the hotel recently opened a new luxury wellness space, The Spa at 45 Park Lane, which takes it firmly out of the shadow of its sister hotel, and neighbour, The Dorchester. The spa has been designed by world-leading design agency Jouin Manku. The wellness space has been specifically created to bring a sense of the outside in, referencing artistic flora using traditional Roman style mosaics from Venetian artisans. Natural timbers and light coloured stone bring a sense of calm and tranquillity; while timber slatted ceilings have been integrated to create better acoustics within the pool, gym and relaxation lounge. The entire space has been generously arranged to maximise the sense of spaciousness – not an easy in a neighbourhood where space comes at a premium, but one that has been executed with style.
Julian Hudson, General Manager, Fellows House Cambridge – Curio by Hilton Collection
Julian Hudson is a devoted and experienced hotelier with almost 25 years’ hospitality management experience in the UK. As a personable manager, his passion comes from building and developing a passionate, well-trained, and close-knit team.
Most recently, he was appointed the General Manager of Fellows House Cambridge – Curio by Hilton Collection, a new hotel that has opened with a deep design narrative and an unavoidable connection with creative art, which meaningfully hangs in celebration of its local history.
The 131-key hotel features unique pieces of artwork and sculptures, inspired by the fellows and historic city. The room types are all named after people associated with the city and notable Cambridge fellows such as Kipling, Newton, Gormley and Attenborough.
Marie-Paule Nowlis, General Manager, Sofitel London St James
Marie-Paule Nowlis, who brings with her 30 years’ experience with the Sofitel brand, and a career shaped by international roles, joined Sofitel London St James as General Manager in April 2019. Nowlis led an extensive multi-million-pound transformation in 2019, which extended throughout the hotel’s 183 rooms and suites, restaurant and bar. The property is a flagship hotel for the Sofitel brand and a cornerstone of London’s luxury hotel scene, with the transformation and refurbishment overseen by Pierre-Yves Rochon ensuring it remains one of the most sought-after destinations in the city.
This year, Nowlis introduced a host of new partnerships in order to propel the hotel forward and make sure that it provides the very best for all guests. One partnership was with cycling brand Pinarello, allowing guests to book a tailored two-hour bike ride, enjoy a Tour de France inspired menu at Wild Honey St James and view the Pinarello bike and jerseys displayed in the hotel lobby.
In addition, Nowlis also aimed to promote ‘Culture in the City’, which lead to a partnership between Sofitel London St James and the Design Museum. The collaboration celebrated the launch of the acclaimed exhibition, Charlotte Perriand: The Modern Life and included a suite takeover allowing guests to truly immerse themselves in the Perriand culture.
Michael Bonsor, Managing Director, Rosewood London
Michael Bonsor has more than 18 years’ experience in luxury hotel management, working for brands such as Four Seasons and Claridge’s.
Throughout the pandemic, Bonsor worked tirelessly alongside his team to successfully re-open the doors of the award-winning luxury hotel, while also spearheading a number of key initiatives and campaigns.
Once restrictions lifted, alongside his team, Bonsor transformed the iconic courtyard into an outdoor oasis bringing the Scarfes Bar terrace for Summer 2021 on one side and a partnership with Macallan to create the Macallan Manor House on the other side where guests can enjoy an immersive alfresco dining experience inspired by the beautiful Scottish Highlands.
Additionally, to show Rosewood London’s appreciation for the NHS and all their hard work during the pandemic, Bonsor led the hotel to launch a competition, giving one NHS working couple the chance to win their dream wedding held at the hotel in 2021. He also included the hotel in the Hospitalitry4Heroes Social Challenge helping to raise more than £10,000 to support the NHS Charities Together Covid-19 Appeal and organised Holborn Dining Room pies and meals for the NHS staff at Great Ormond Street Hospital who the hotel has supported for many years.
Murray Ward, General Manager, Soho Farmhouse
Set against untouched English countryside – after becoming the postcard for hospitality in the Cotswolds – Soho Farmhouse is where members go to escape the hustle and bustle of city life, to instead check in to enjoy a slower pace. Combining authentic British design with warm, non-fussy hospitality, the 40-key hotel on the farm is able to provide the perfect rural scene, complete with luxurious cabins, restored houses and shack-like ‘piglet’ rooms.
Murray Ward and his exceptional team work tirelessly in order to maintain every corner guests’ turn within the 100 acres of Oxfordshire countryside, lives up to the property’s esteemed reputation. Even the ‘check-in’ experience is a personable moment that has been carefully considered. After driving through the main gates, members leave their car with the staff to check in at the ‘Gate House’ before boarding a milk float, which takes them into the village-like setting.
The heart of the ‘house’ is in the Farm Yard – the ‘public areas’, if we were being conventional. Around this space, the hotel features an expansive spa, complete with an indoor-outdoor swimming pool, a lake, a plethora of dining outlets and even a state-of-the-art cinema – all of which makes the modern, British hospitality experience totally unmatched.
Olivia Richli, General Manager, Heckfield Place
Following a loyal career with Aman Hotels, in 2017, Olivia Richli was plucked from semi-retirement at her beachfront home in Sri Lanka by Boston’s Gerald Chan, who had bought Heckfield Place almost twenty years before. Richli’s youth spent amongst the farms and gardens of the British countryside, combined with her unique career in developing and operating eclectic luxury hotels within historic precincts, stood her in perfect stead to guide Heckfield Place into a grand new era.
The Georgian family home was lovingly restored from its classic origins and rewoven into a luxury hotel, which now stands in 400 acres of secluded Hampshire landscape.
The hotel’s sense of responsibility has inspired Richli onto the next level of stewardship, one that quietly leads by example and endeavors to establish an estate that will thrive and guide all those who visit. And thrive it did, with the hotel winning The Eco Award at The Brit List Awards 2019.
Paul Bayliss, General Manager, Hotel Brooklyn, Manachester
Awarded an MBE for services to hospitality in 2006 as well as being named Independent Hotelier of the Year in 2017/18, General Manager Paul Bayliss’ wealth of experience allowed him to navigate the Hotel Brooklyn’s opening successfully during the challenges of a global pandemic to critical acclaim, reflected through the host of national awards the hotel has received so far.
The hotel stands out as a beacon of excellence worldwide, as the only UK luxury property that is truly accessible for all and has been named the most accessible hotel in Europe. The hotel’s unique design is leading the Gold Standard in accessible design, with 18 of the 189 rooms fully accessible offering both wheelchair access and ambulant accessibility and the first hotel in Manchester to offer ceiling track hoists for guests. The hotel is an industry game-changer as the first to make a step change in whole society inclusivity within luxury hospitality. Notwithstanding its remarkable recruitment process and CSR credentials.
The inspiration behind accessibility for all came from the hotel’s President Robin Sheppard, whose own disabilities helped him identify a need for positive change in the hospitality industry. Bayliss has carried out Sheppard’s wishes tremendously, leading the hotel to win three Blue Badge Style Ticks for accessibility, as well as winning the BeFactor Awards 2020 Accessibility Award.
With many more Hotel Brooklyn properties in the pipeline, Bayliss continued work with the brand will ensure ‘accessibility for all’ to luxury full scale hotels finally becomes the norm.
Paul Skinner, General Manager, DUKES LONDON
Tucked away in a private courtyard in the heart of London’s West End, the 87-key DUKES LONDON has become a British hospitality landmark, celebrated for its famous martinis and exceptional service as well as its prime location overlooking Green Park and St James’s Park.
Following Covid-19 and the various lockdowns implemented in the UK over the past year, the tourism and hospitality industry has taken a huge hit. DUKES LONDON’s management team, led by General Manager Paul Skinner, had to manage expectations of owners and investors, whilst leading and supporting its team through disruption and uncertainty.
While keeping a close eye on his staff’s mental and physical wellbeing, Skinner also ensured that DUKES remained rooted in its community during this difficult time – offering beds to key workers via the Small Luxury Hotel initiative to reach out to those in need and to help ease the strain on the NHS during the crisis. The team also participated in the “Golden Friend Scheme” designed by Hospitality Action which was created to support elderly people in the community with hourly phone calls each week to keep them entertained during the stricter parts of lockdown. Additionally, the team took part in the 5km for £5 social media campaign, where all proceeds went to the NHS.
Robin Hutson, Founder, THE PIG Hotels
There is arguably no one who has done as much as Robin Hutson in highlighting the plight of the hospitality industry in the UK during the Covid-19 pandemic, through his ‘Seat at the Table’ campaign.
With 45 years’ experience, Hutson has led some of the world’s most famous hotels, including, but not limited to, Claridge’s, The Berkeley, Hotel de Crillon and Hotel de Vin, and between 1995 and 2008, he was Chairman of Soho House Group, assisting Nick Jones shape the ambitious expansion of the game-changing brand into Europe and the US.
Hutson is now Chairman and CEO of the much-applauded Lime Wood Group and Founder of another ground-breaking and some would say, ‘Britain’s best loved collection of country hotels, THE PIG.
The much-loved leader has tirelessly championed for more help for hoteliers, railed against government ineptitude, and brought together those in the hospitality industry to try and create a voice for a formally unrepresented industry – which delivers so much to the coffers of the Treasury, and so many jobs to the people of the UK. While doing that, he kept on all of his 1,000 or so staff – without making anyone redundant – and then opened a new PIG in Cornwall (in the summer of 2020), and another one year later in the West Sussex countryside.
Sérgio Leandro, Regional General Manager, Lore Group
A passionate and experienced hotelier, Sérgio Leandro currently manages the London Region of the Lore Group portfolio. In his role, Leandro is responsible for overseeing Sea Containers London and the soon-to-launch One Hundred Shoreditch (the former Ace Hotel London).
Leandro has extensive experience within the hotel industry, having worked with the likes of Marriott (Starwood) and sbe and holding the role of General Manager of Sea Containers London since its launch as Mondrian London (the first Mondrian in Europe) in 2014. Leandro was instrumental in ensuring a successful transition, not only for the brand, but also for his team – all of whom remained in place as the hotel entered a new era and the next step in its story.
During the Covid-19 pandemic, Leandro was determined to show support towards the NHS, so he spearheaded the Sea Containers London ‘NHS Nominate Your Hero’ campaign and gave away 545 overnight stays to NHS staff from around the country, as well as lighting up the building in a rainbow to show support and appreciation. This is an ongoing initiative and as the hotel has re-opened its doors, Leandro and his team continue to invite NHS staff into the hotel for their stays and other activities such as NHS movie nights.
Stuart Geddes, Managing Director, The Lanesborough
In 2019, Stuart Geddes left his position as General Manager of The Goring Hotel to join The Lanesborough as Hotel Manager, with the aim to help the Oetker Collection property ‘reinforce its position as a market leader’ on the luxury hospitality scene in London.
Two years later, Geddes has recently been promoted to Managing Director of the quintessentially British hotel (some might even say landmark). Following the most challenging 18 months the industry has perhaps ever experienced, the promotion came a time when the industry as a whole was recovering in the wake of the pandemic. The hotelier’s ‘respect for heritage’, while ‘constantly pushing for creativity and innovation’, puts him in good stead to navigate the unavoidable challenges that lie ahead.
Geddes responded the promotion by calling it ‘both a pleasure and an honour’ and is full committed as well as passionate to lead the 93-key hotel into a new chapter of hospitality.
Thomas Agius Ferrante, Hotel Director, The Grove of Narberth
Following his appointment as General Manager in early 2019, Thomas Agius Ferrante was promoted in August 2020 to become Hotel Director of The Grove of Narberth, the five-star hotel nestled in the Pembrokeshire countryside in South West Wales.
The hotel forms part of the Seren Collection which includes the one Michelin starred Beach House Restaurant on the Gower Peninsular, and the highly regarded Coast Restaurant in Saundersfoot.
Ferrante started his career as a kitchen chef before moving into senior management roles first at One Aldwych and then at The Berkeley where he spent seven years latterly as the Food & Beverage Operations Manager. Prior to joining The Grove of Narberth, the hotelier was the Hotel Manager of The Phoenicia in Malta, an iconic five-star, historic hotel that flanks the main gates of the capital Valletta and is a member of ‘The Leading Hotels of the World’ consortium.
Will Ashworth, CEO, Watergate Bay Hotel
Will Ashworth, who is no stranger to The Brit List first came onto Hotel Designs’ radar in 2004 when he became the CEO of Watergate Bay Hotel, which he took over from his parents.
Since then, the young yet established hotelier has been able to flex his design muscles to ensure that the hotel stands out as an exceptional luxury experience.
The latest design narrative at Watergate Bay Hotel is told when checking in to one of the seven new beach-front suites, designed to take the accommodation at the hotel to a ‘new level’ with a quirky interior scheme that oozes sense of place and personality, while framing some of the most spectacular coastal views. Ashworth worked with Cornish design studio Dynargh Design to create the rooms that shelter barefoot luxury with a distinct local charm.
Despite creating a new room category that will ‘pave the way’ for future projects within the Watergate Bay Hotel portfolio, Ashworth’s pioneering stance in the hospitality arena is unequivocally highlighting how independent hotels can indeed shelter innovative, eco-friendly design that doesn’t intrude on the guest experience. For example, all electricity that the now 69-key boutique hotel uses comes from 100 per cent renewable suppliers.
The application process (free of charge) for The Brit List Awards 2022 will open in Q2 of 2022.
Main image credit: The Brit List Awards 2021

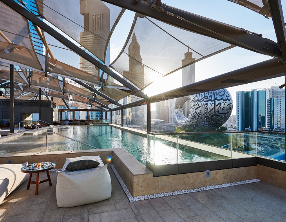
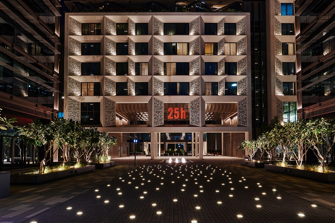
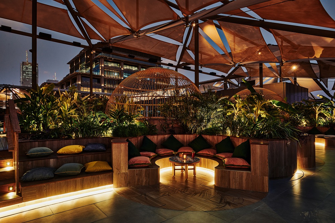
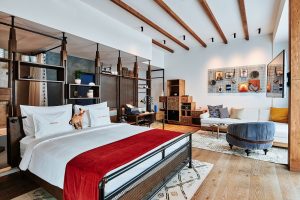
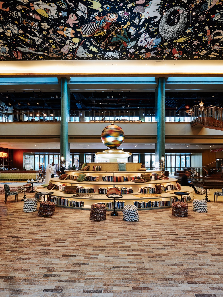
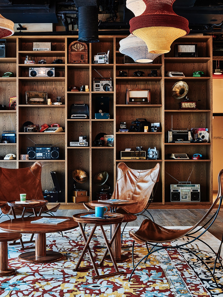
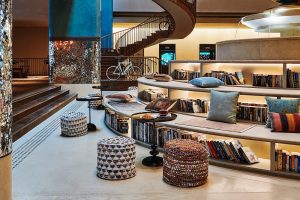
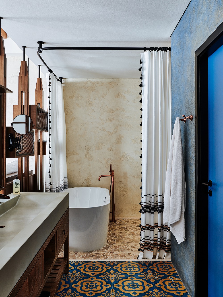
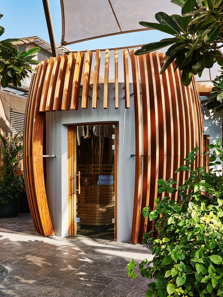
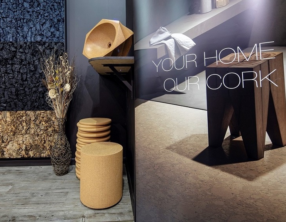
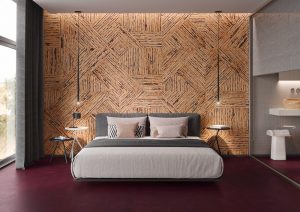
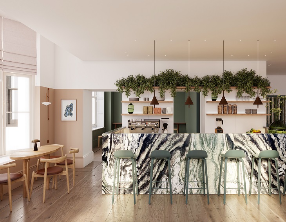
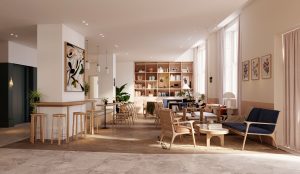
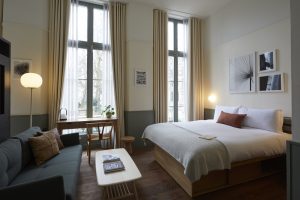
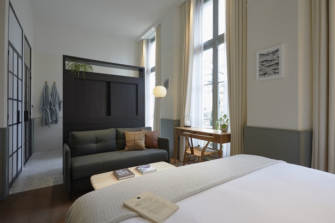
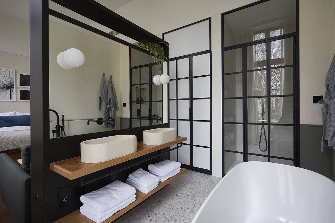
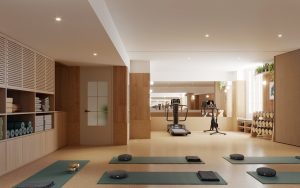

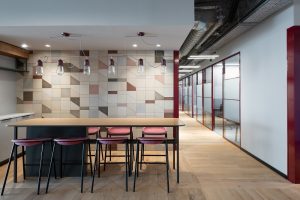
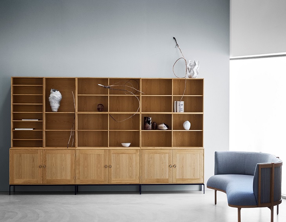
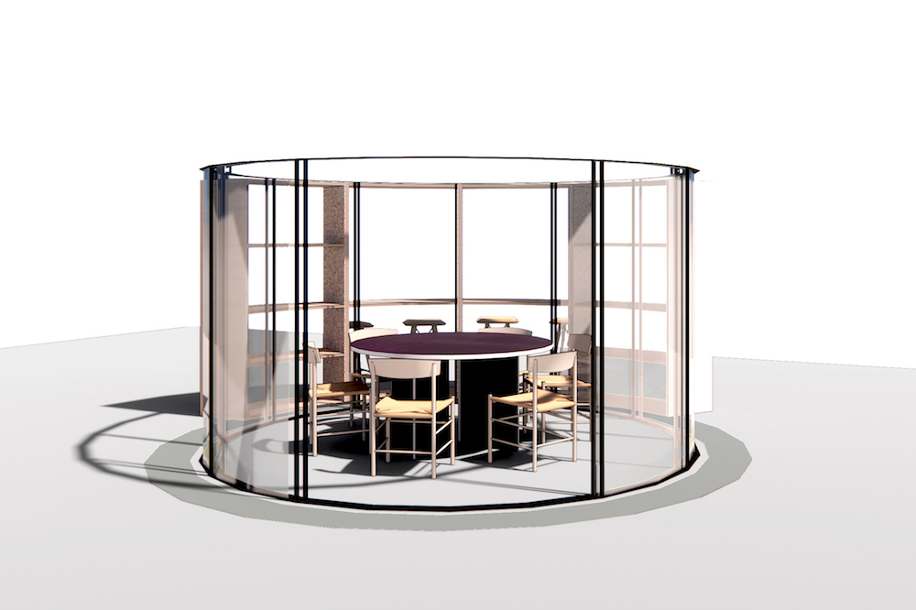
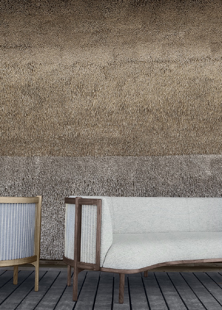
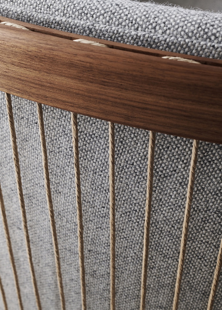
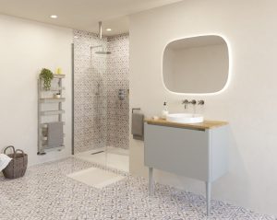

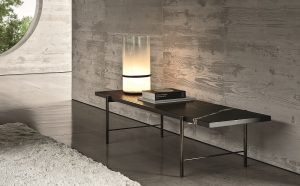
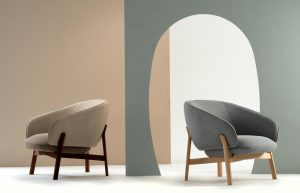
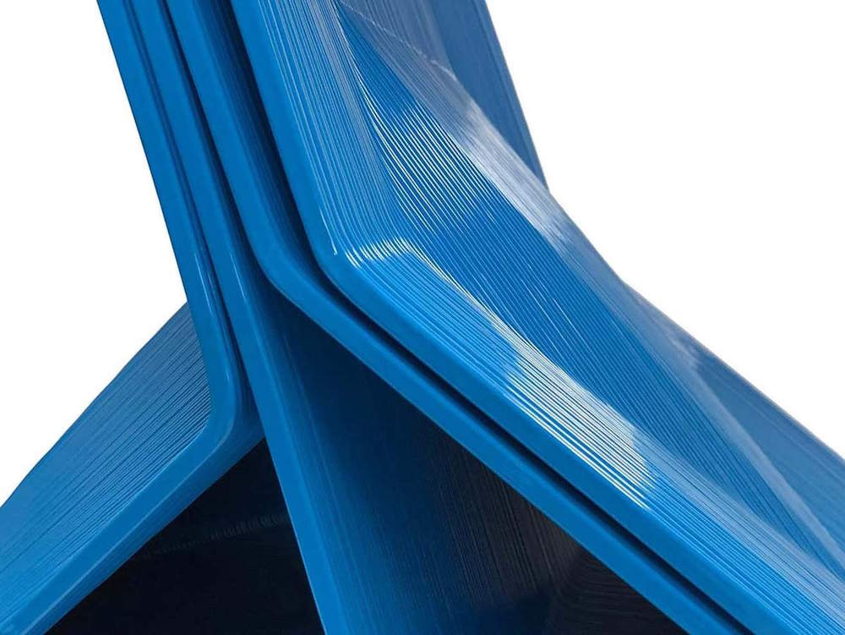
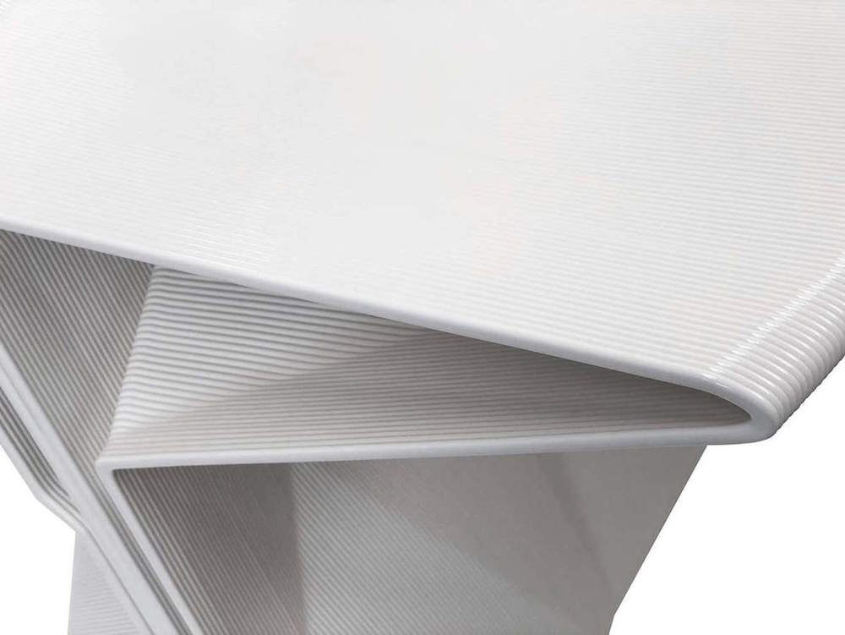
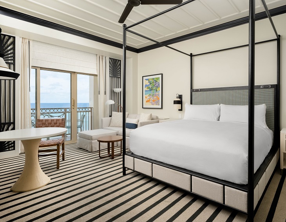
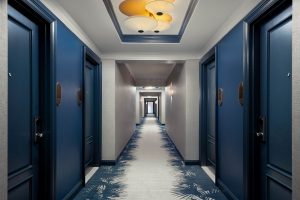
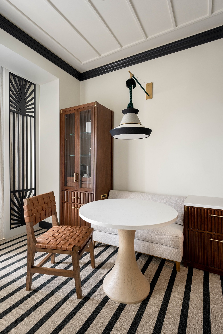
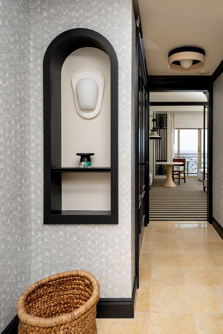
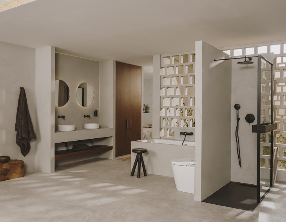
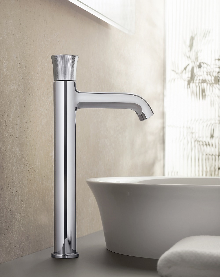
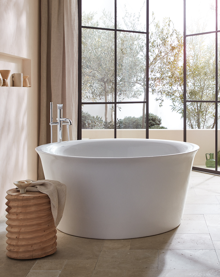
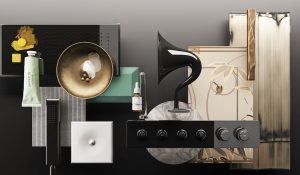
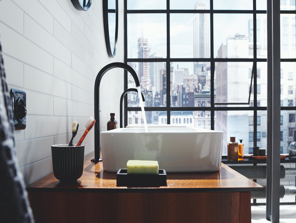
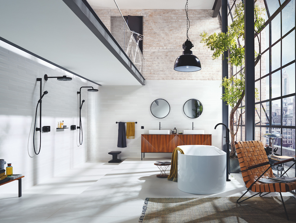
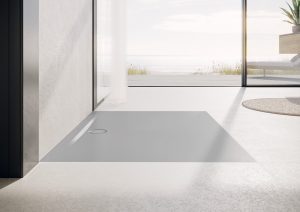
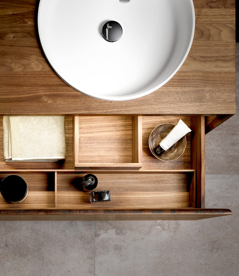
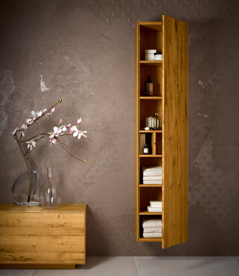
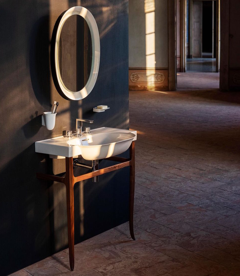
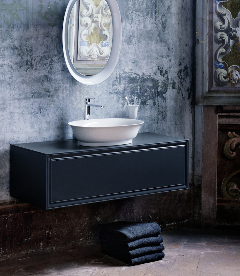
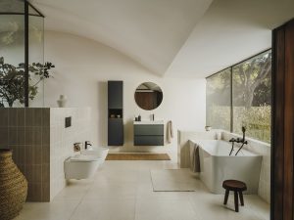
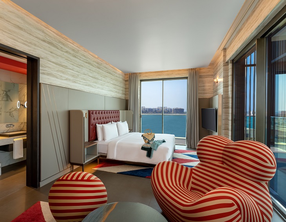
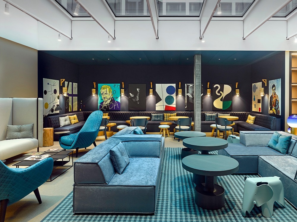
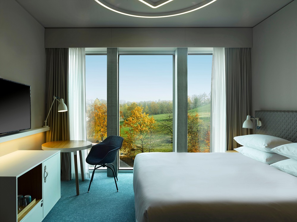
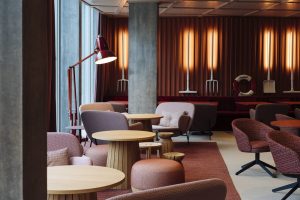
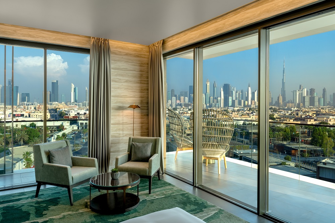
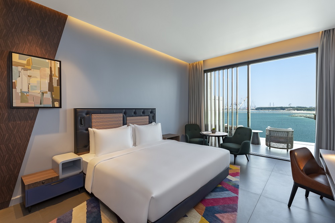
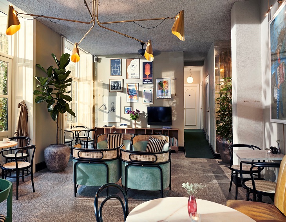
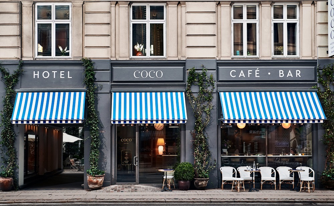
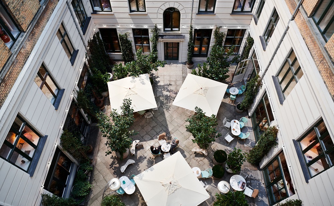
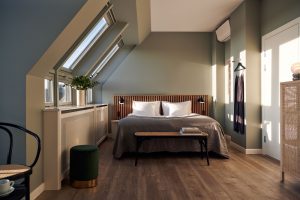
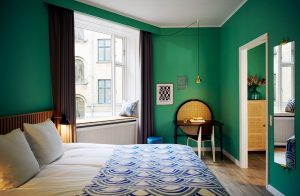
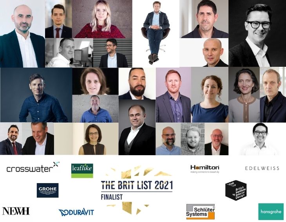
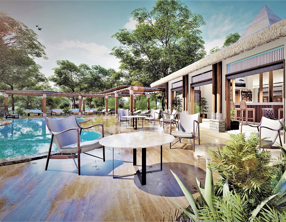
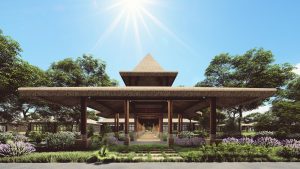
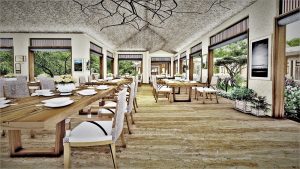
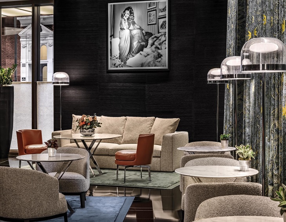
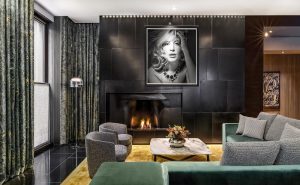
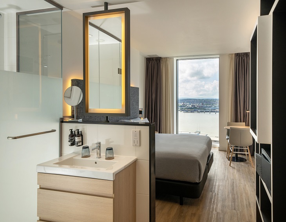
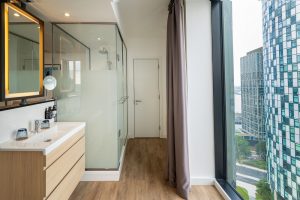
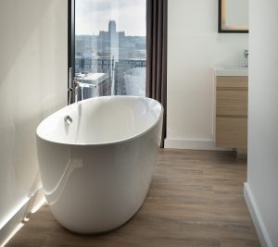
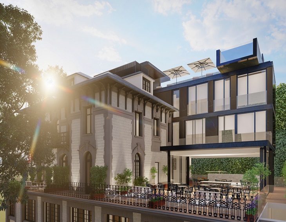
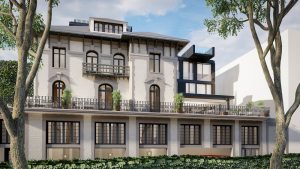
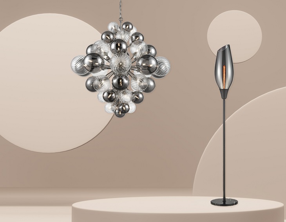
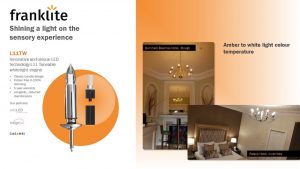
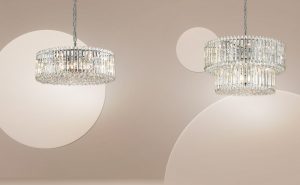







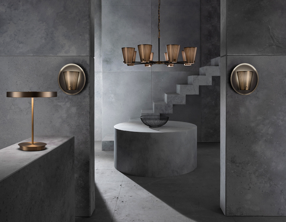
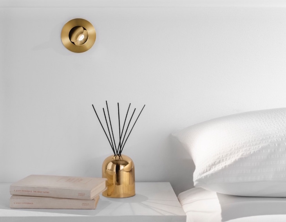
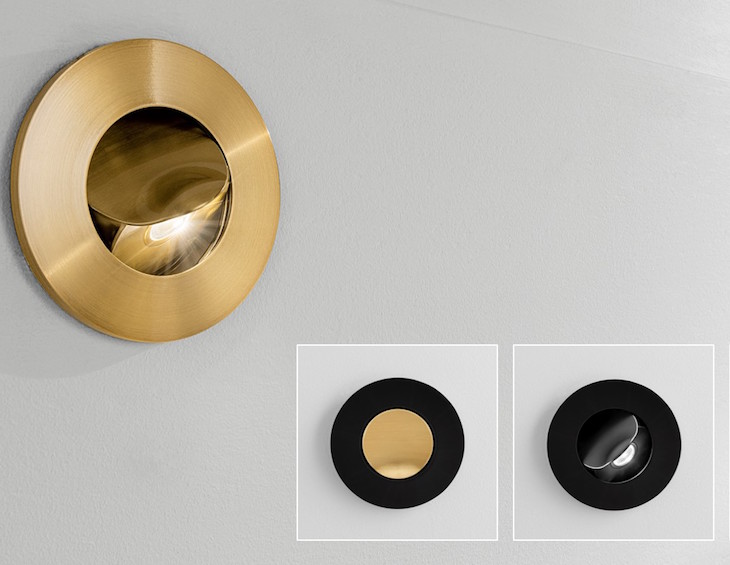
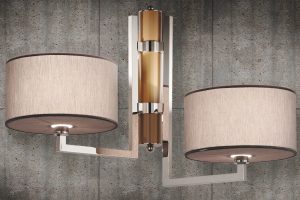
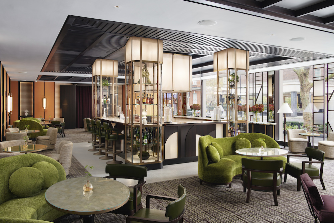
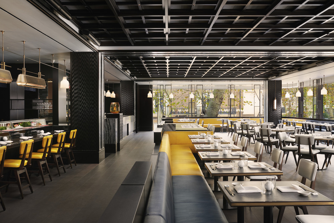
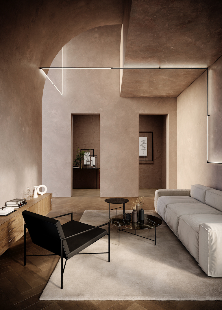
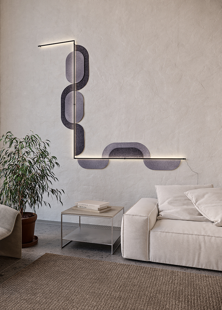
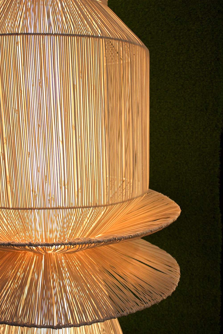
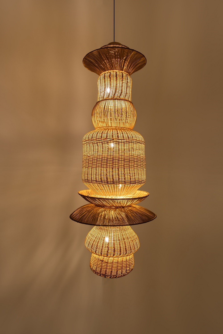
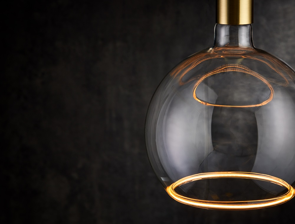
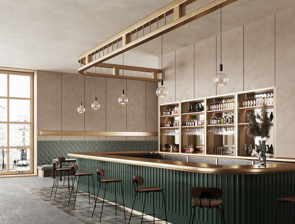
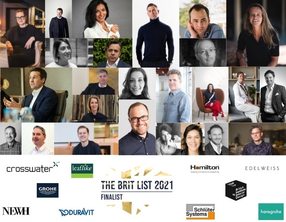
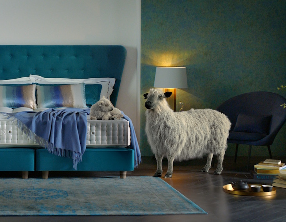
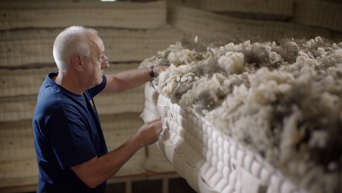
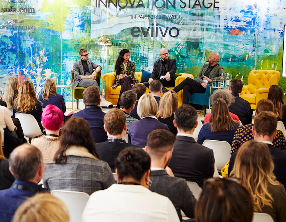
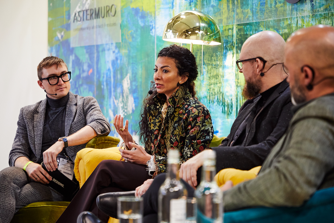
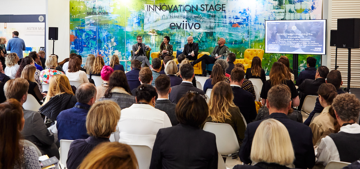
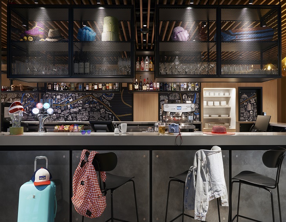
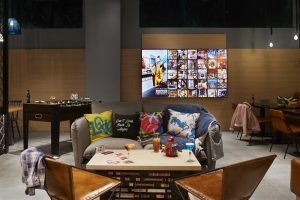
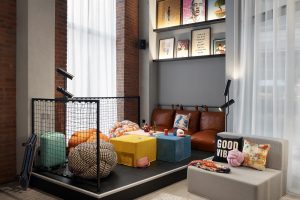
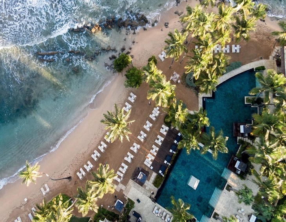
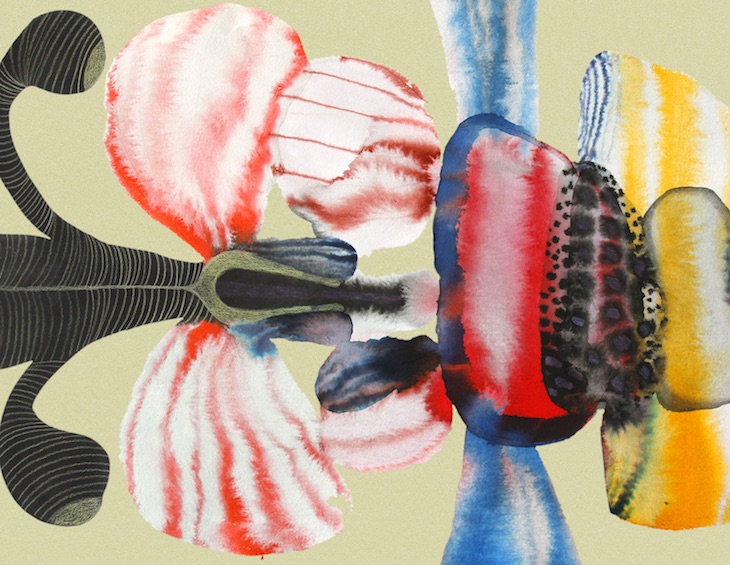

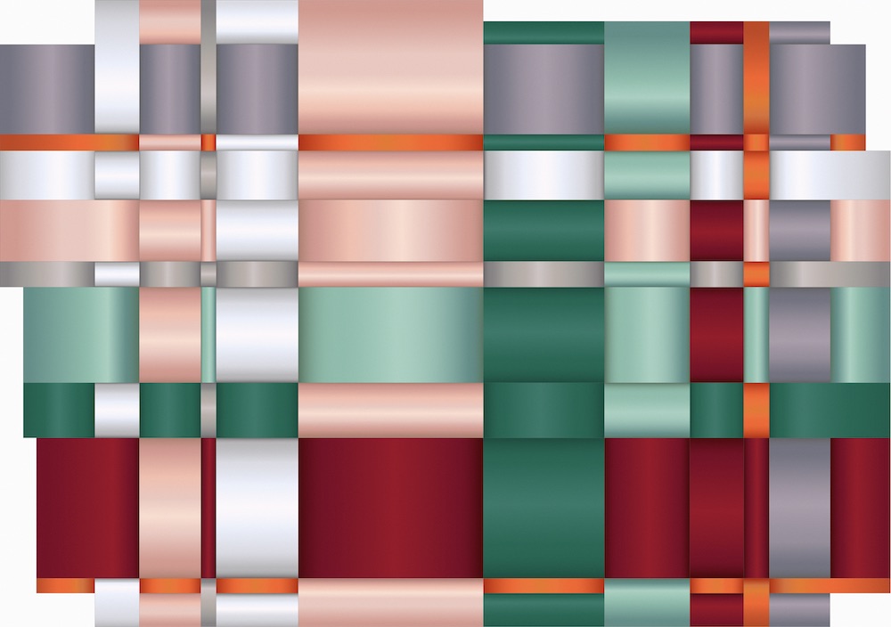
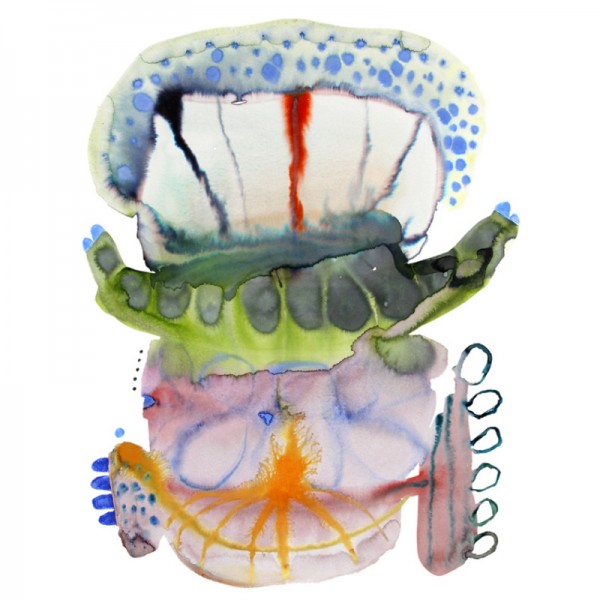
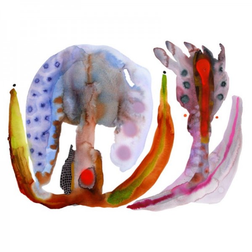

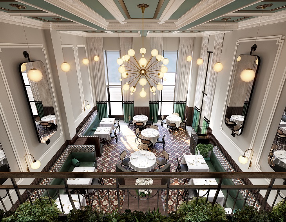
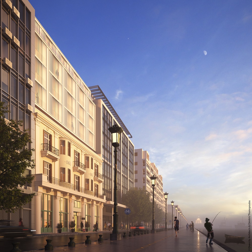
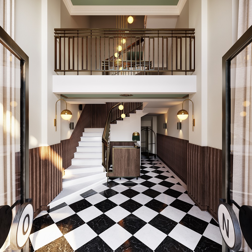
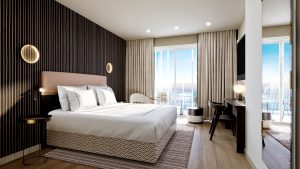
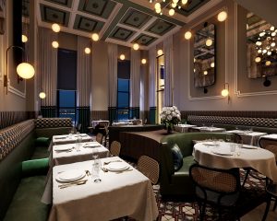
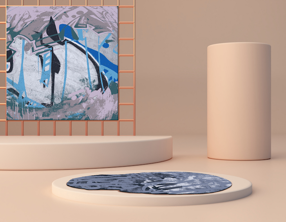
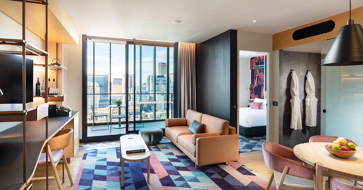
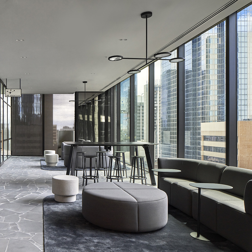
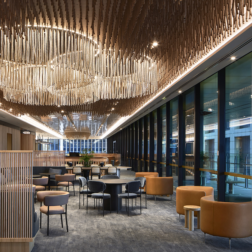
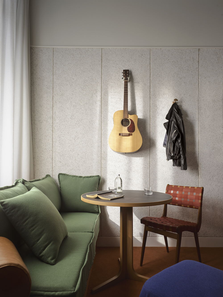
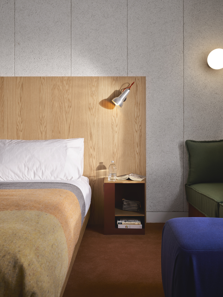
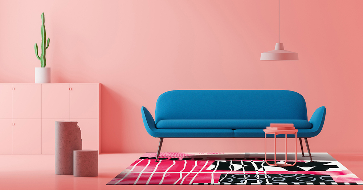





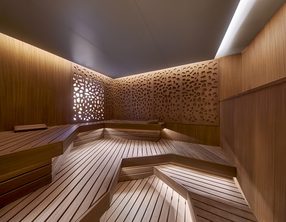
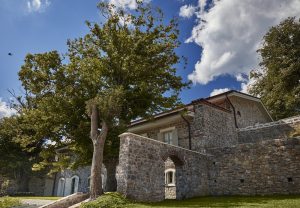
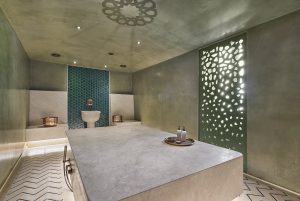
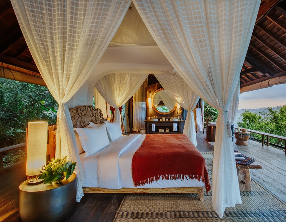
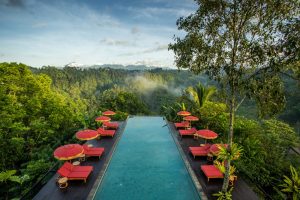
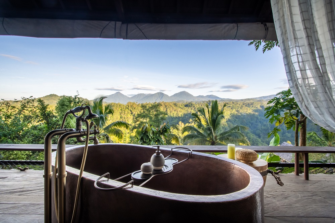
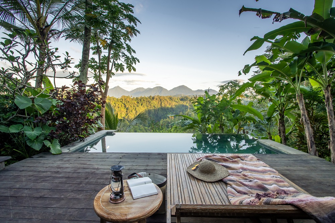
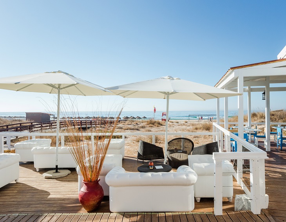
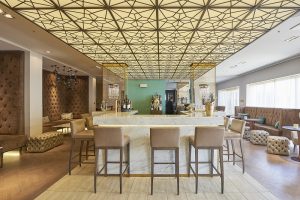
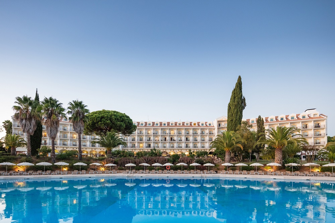
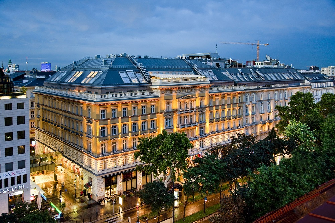
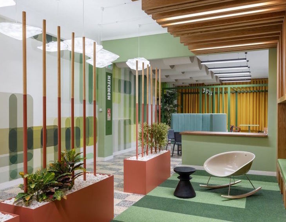
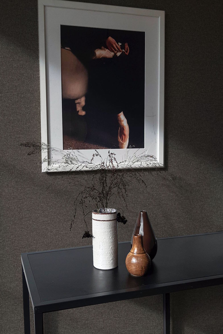
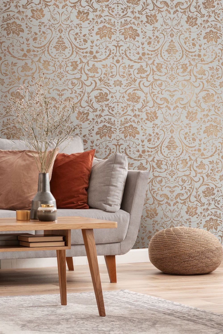
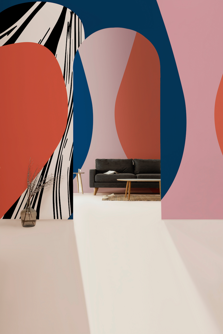
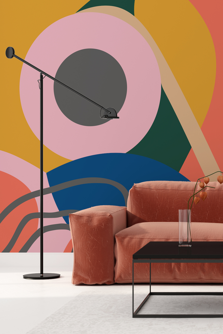
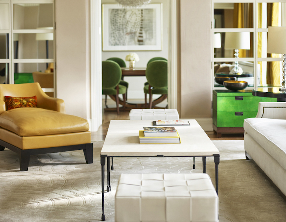
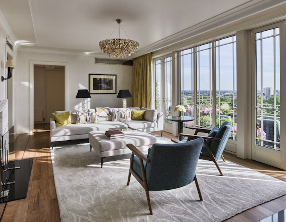

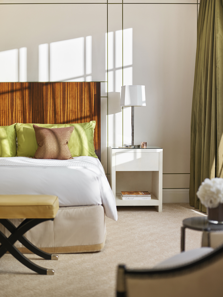
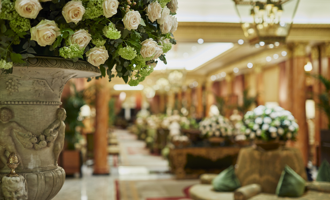
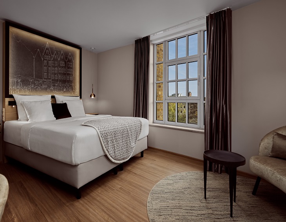
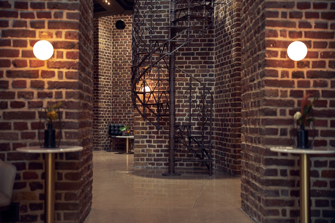
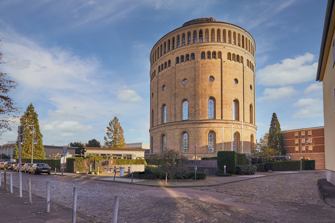
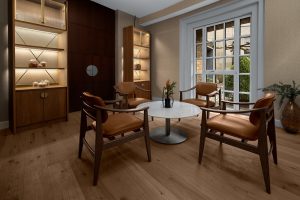
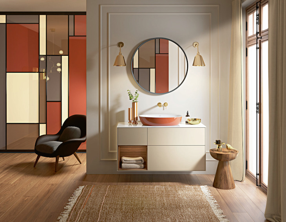
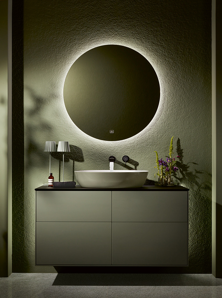
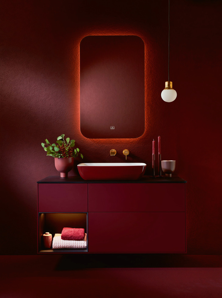
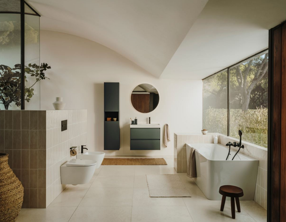
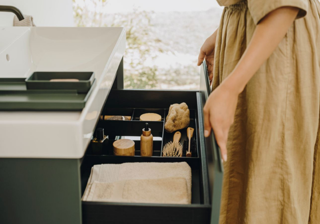
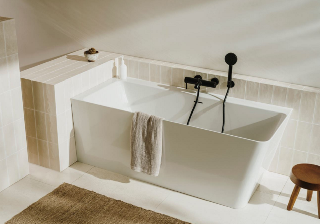
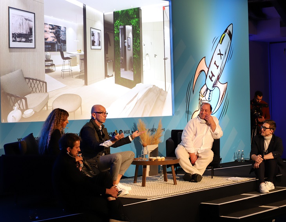

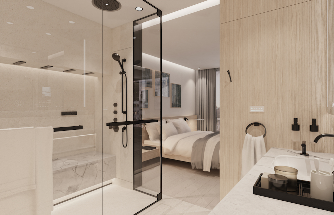
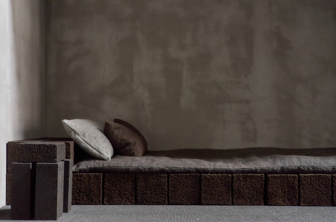
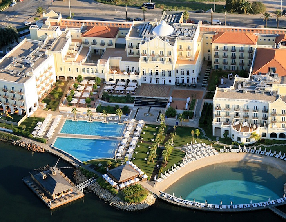
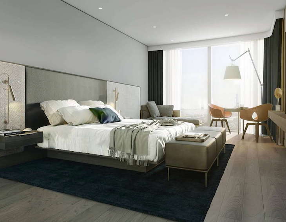
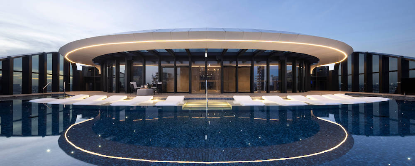
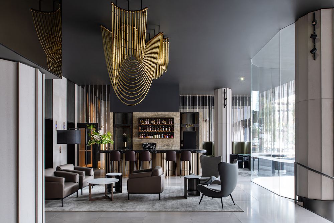
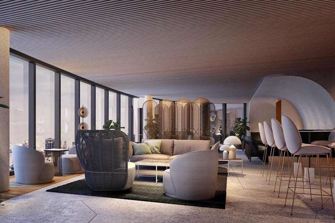
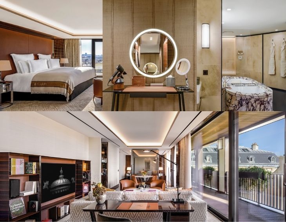
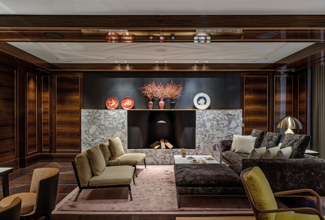
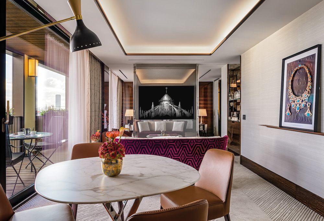
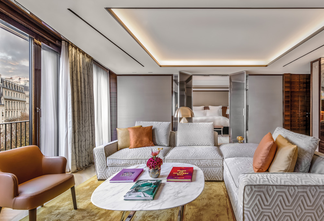
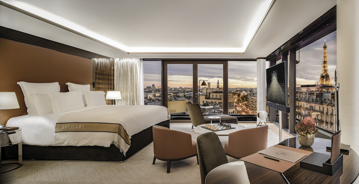
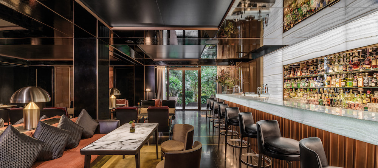
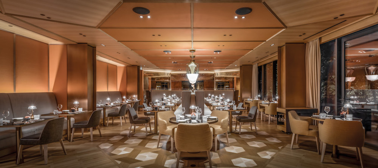
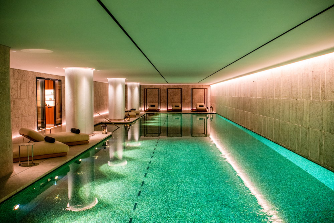

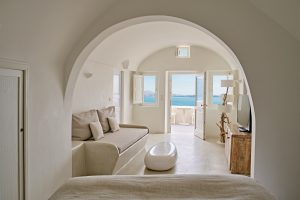
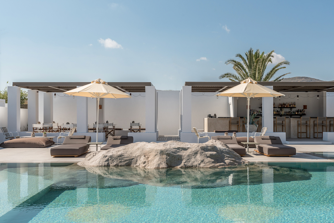
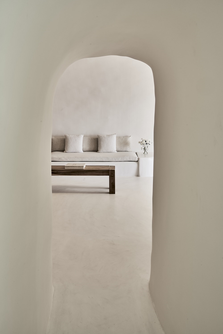
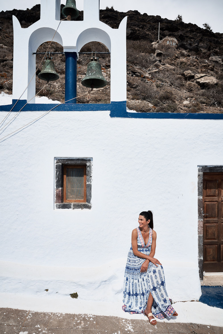
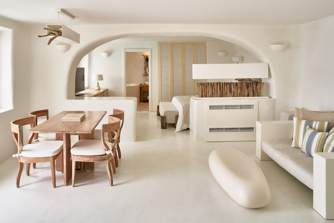
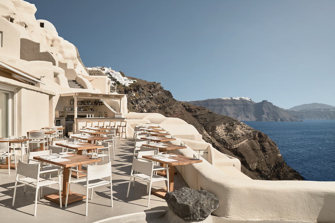
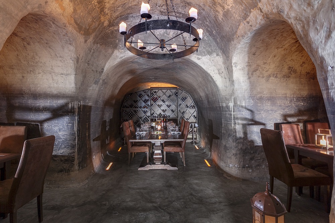
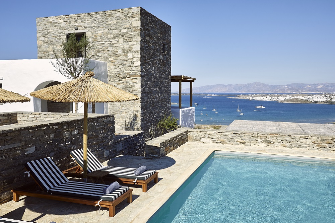
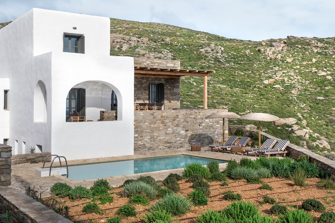
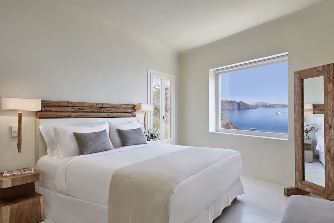
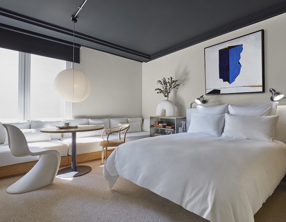
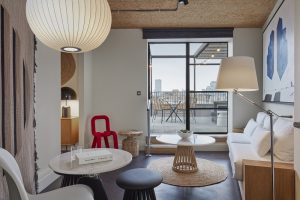
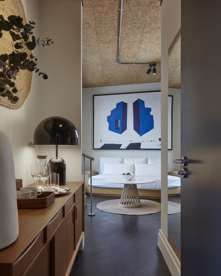
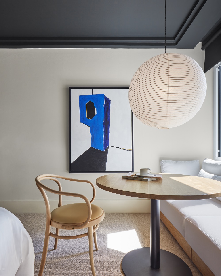
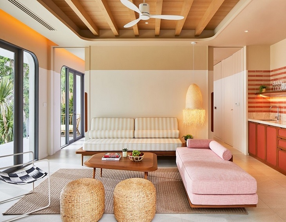
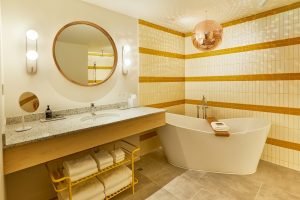
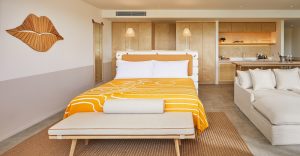
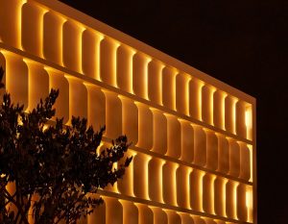
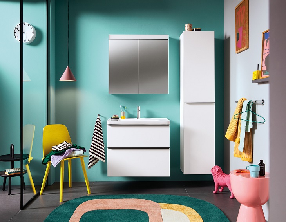
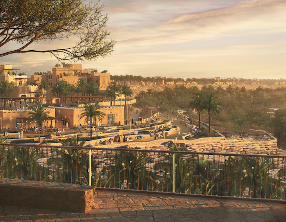

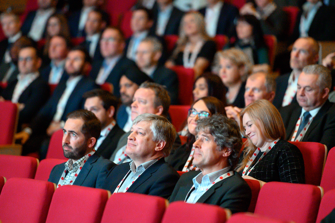
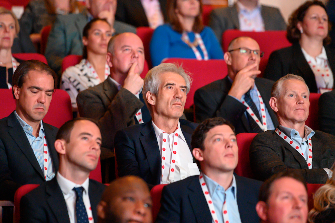
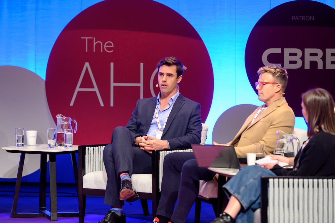

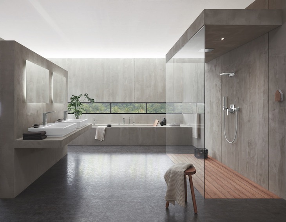

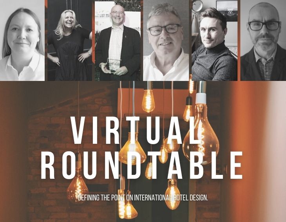
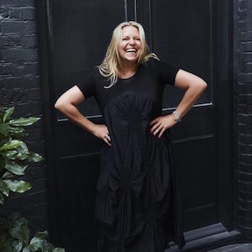



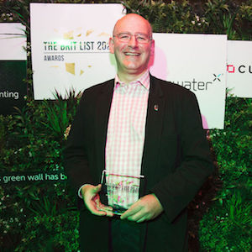
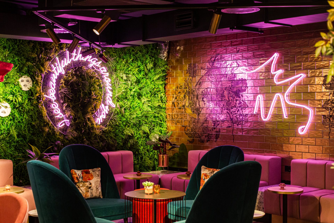
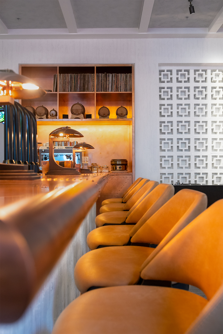
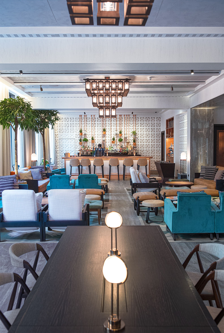
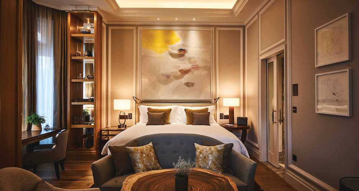
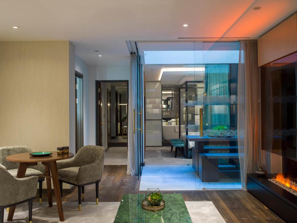
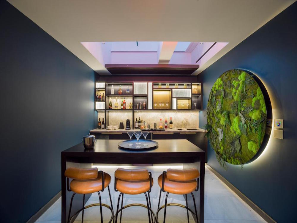
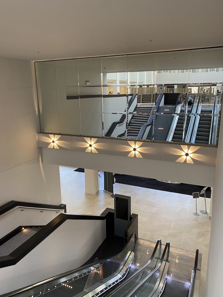
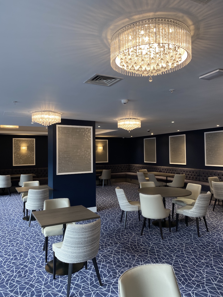
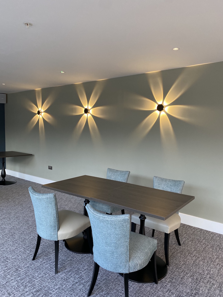
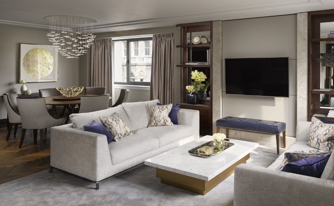
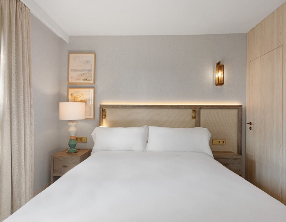
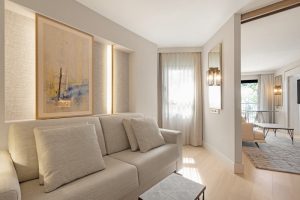
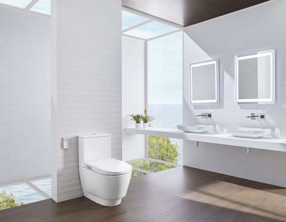
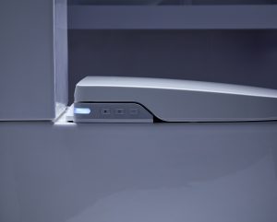
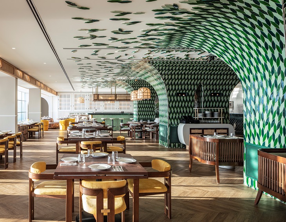
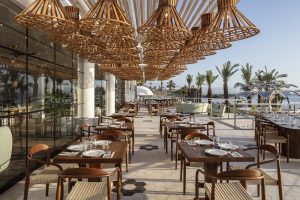
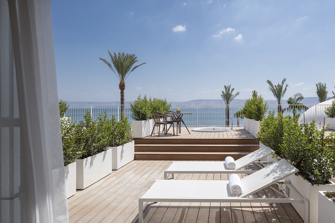
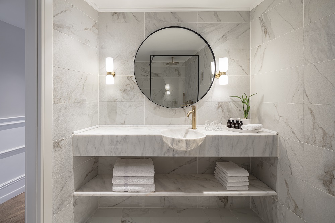
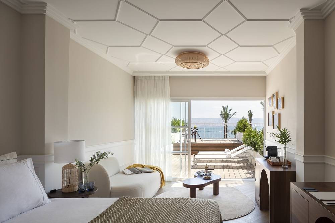
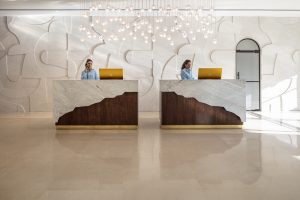
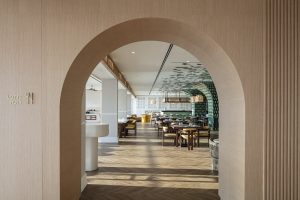
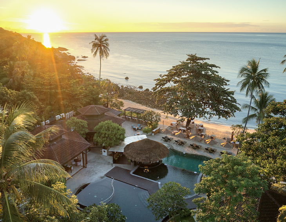
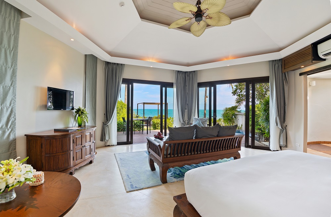
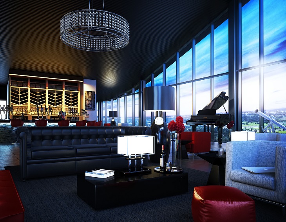
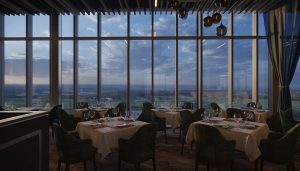
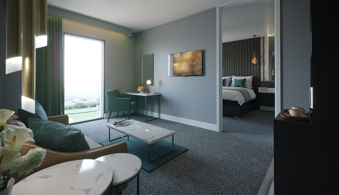
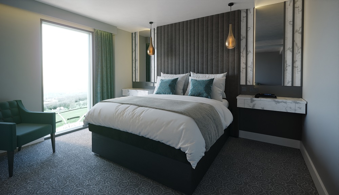
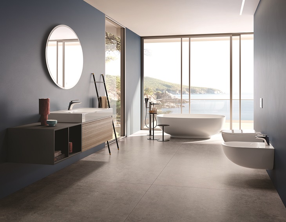
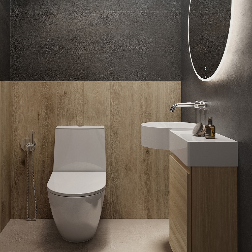
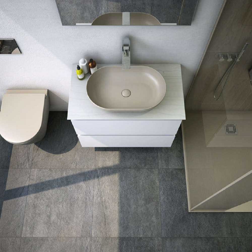
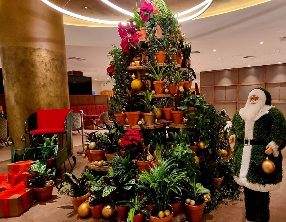
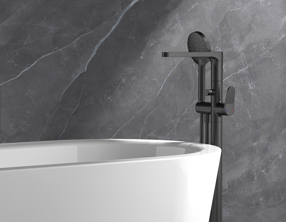
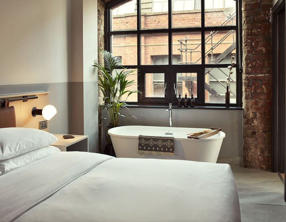
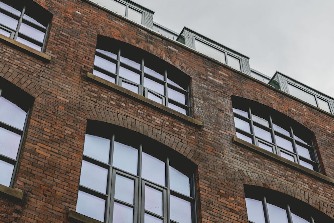
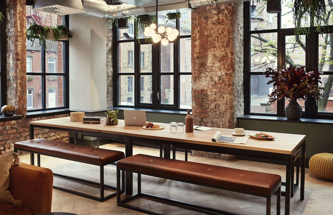
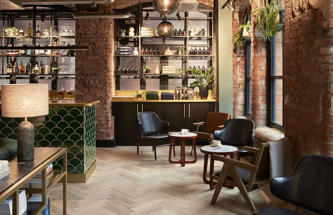
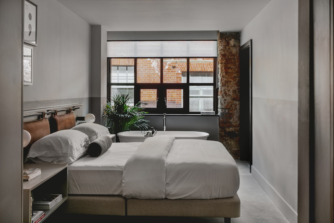
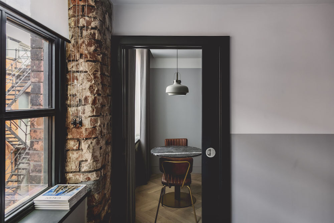
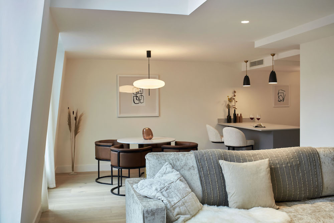
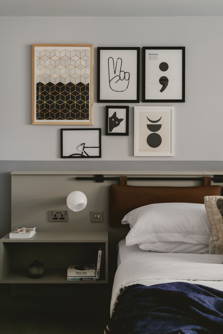
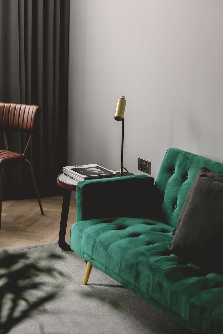
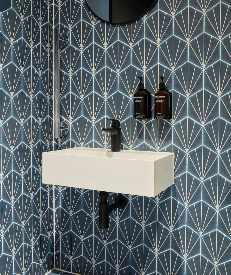
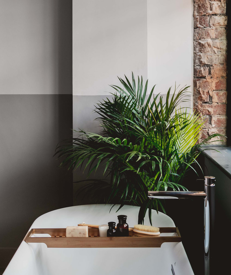

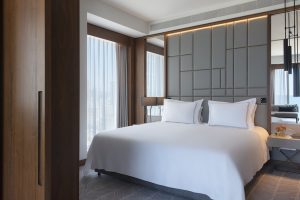
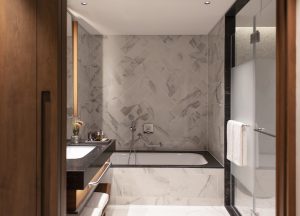
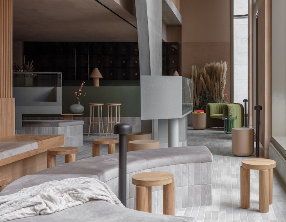
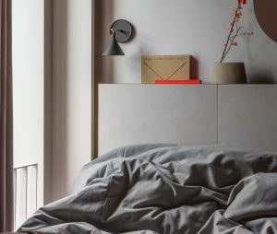
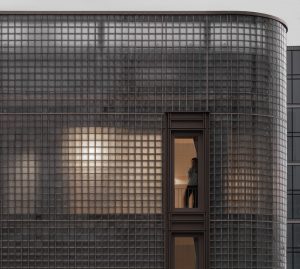
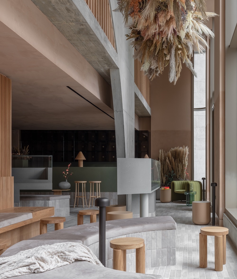
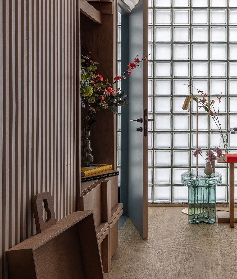
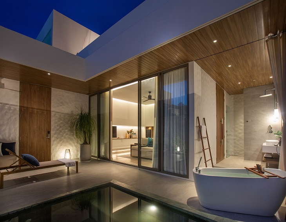
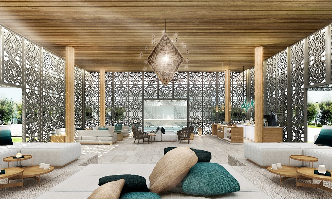
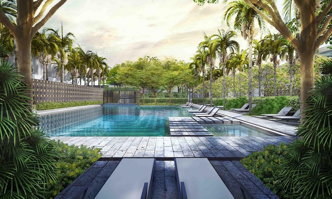
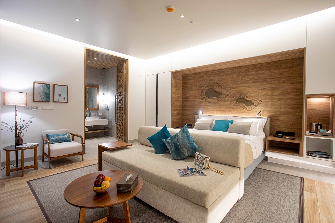
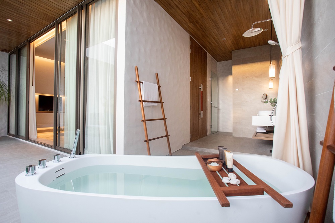
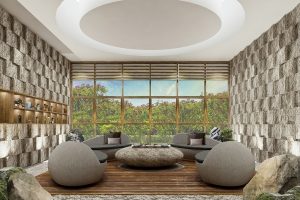
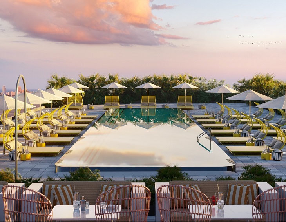
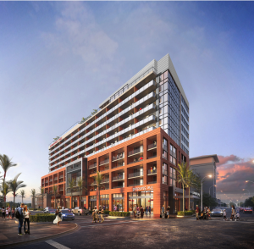
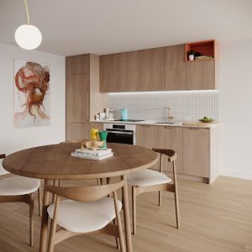
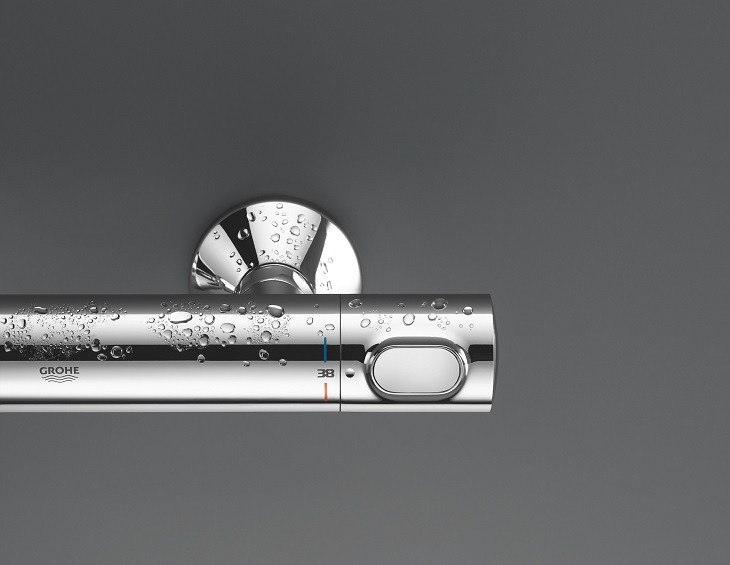


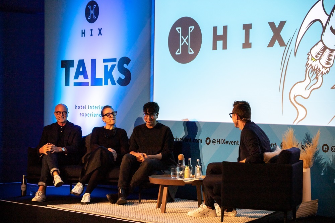
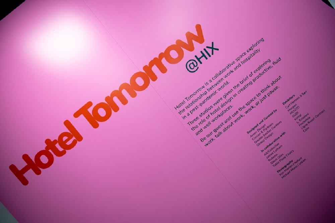
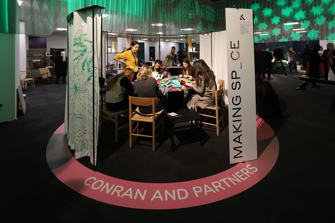
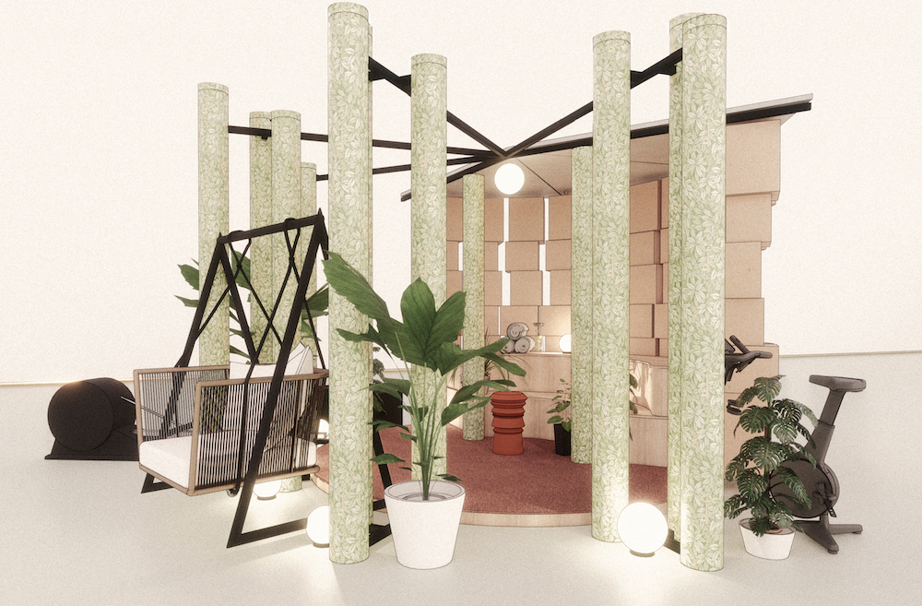
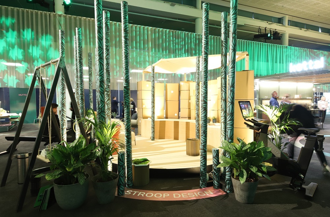
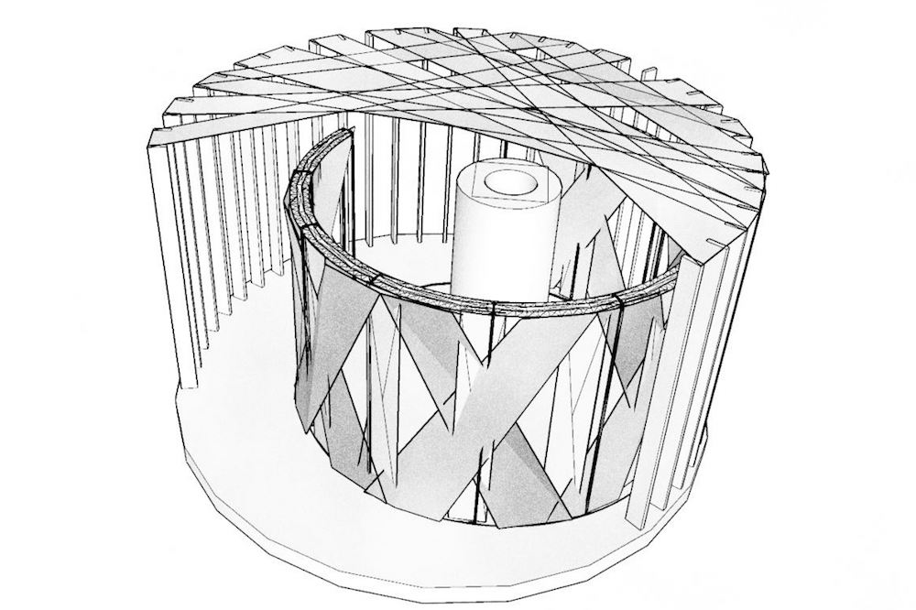
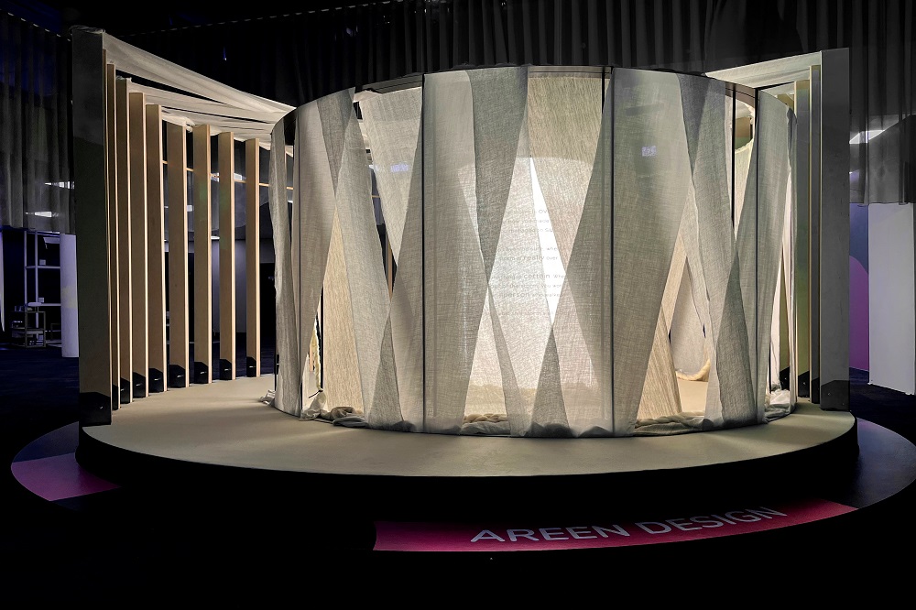
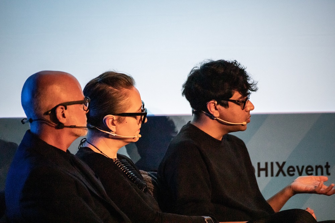
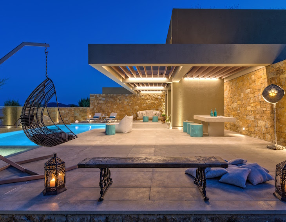
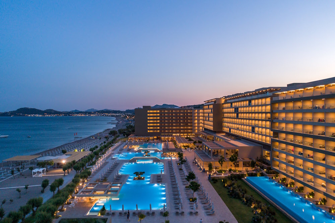
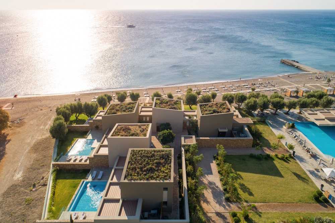
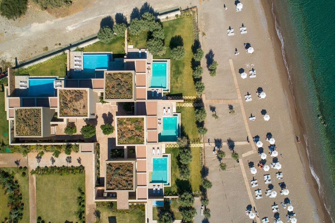
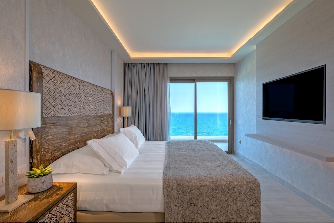
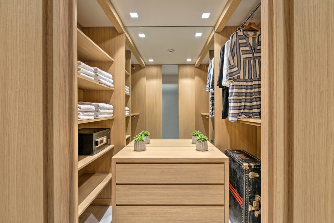
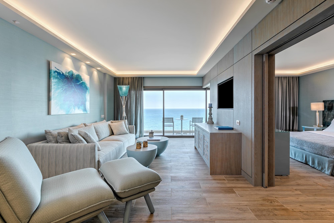
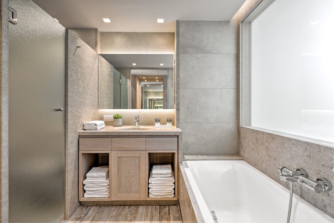
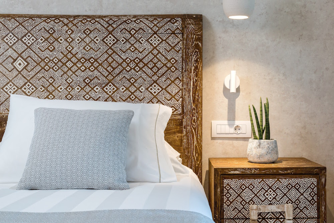
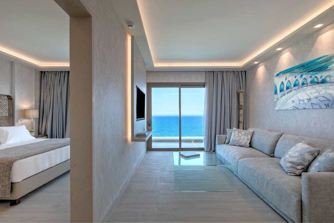
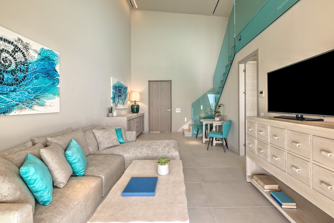
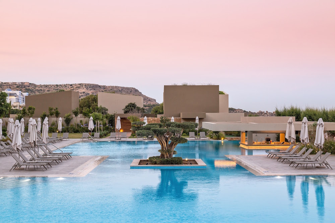
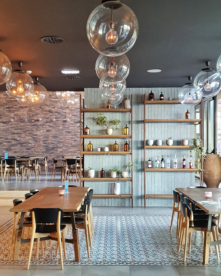
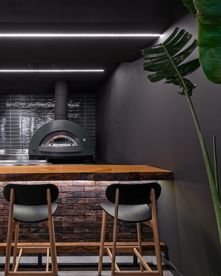
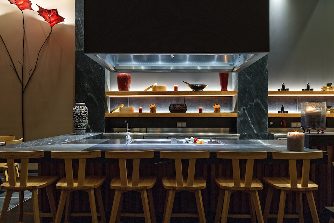
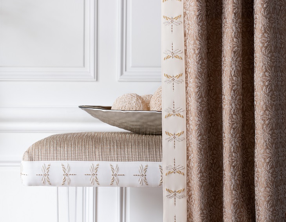
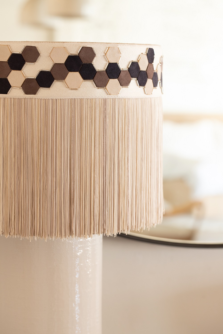
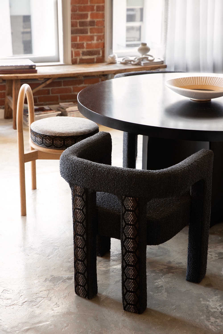
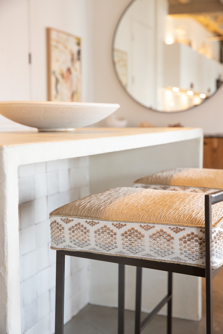
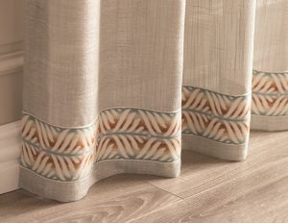
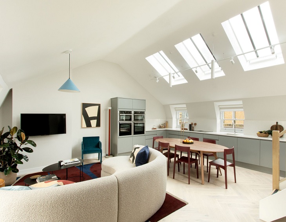
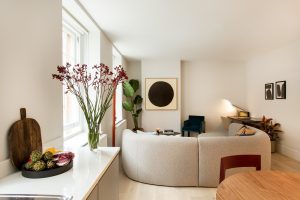
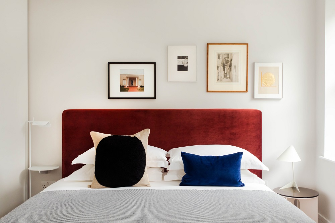
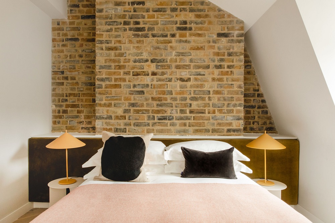
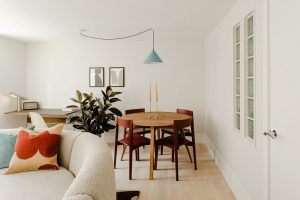
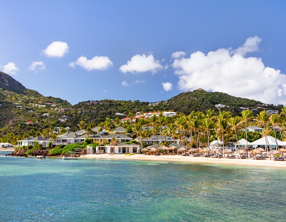
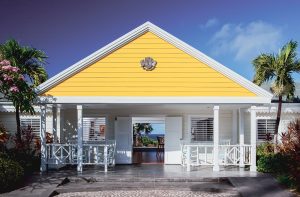

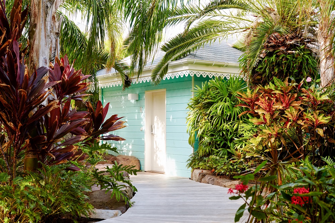
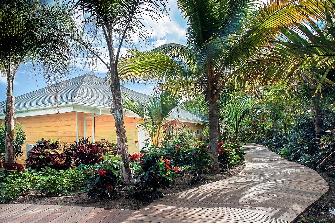
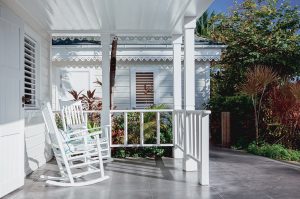
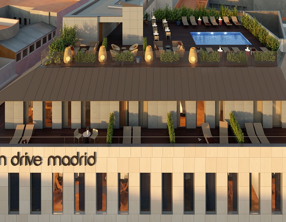
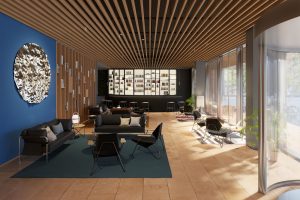
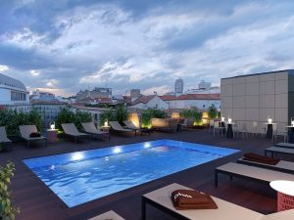
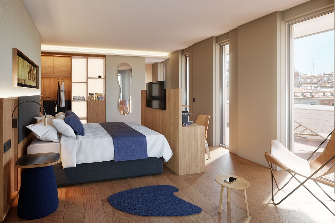
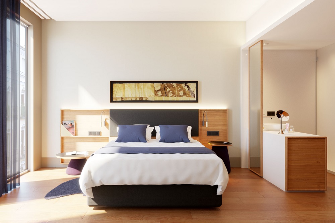
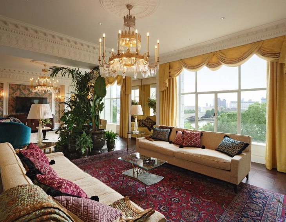
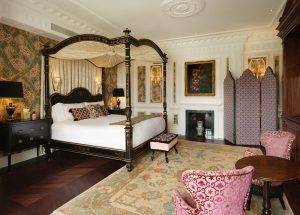
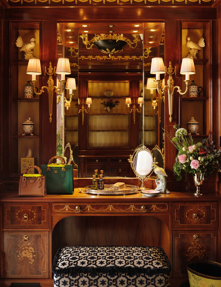
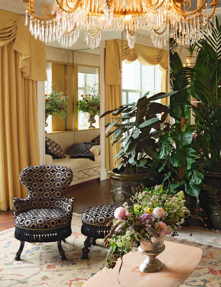
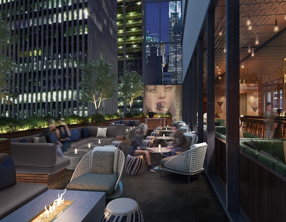
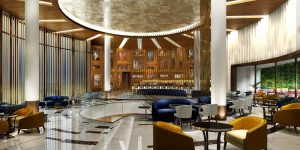
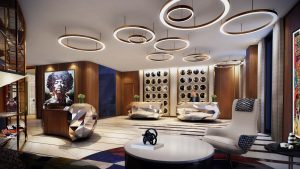
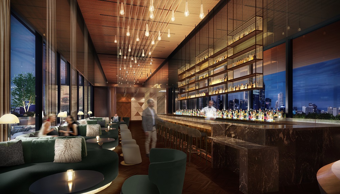
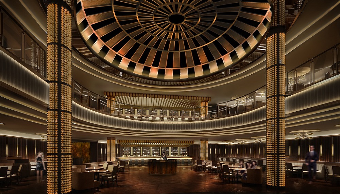
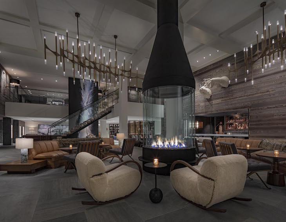
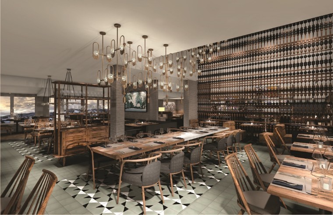
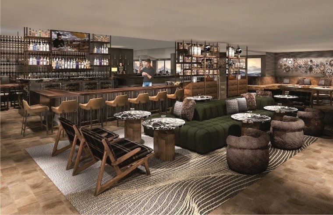
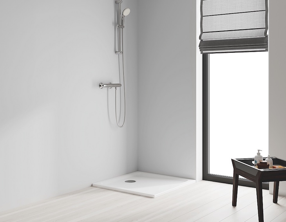
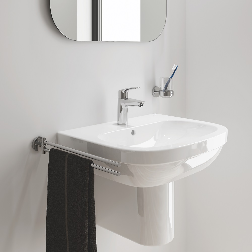
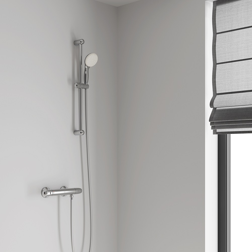
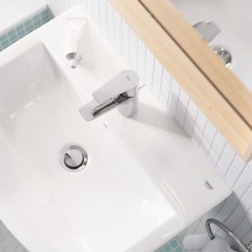
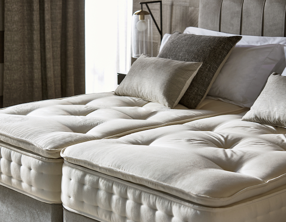
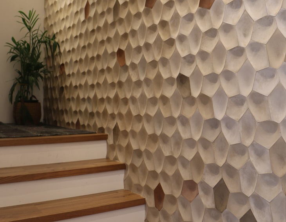
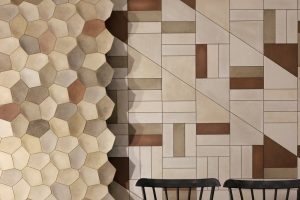
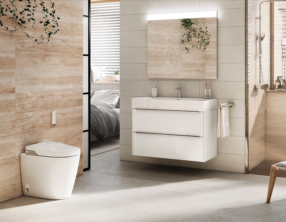
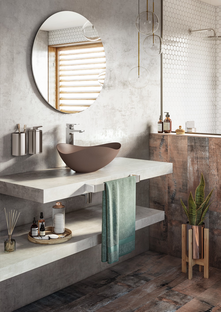
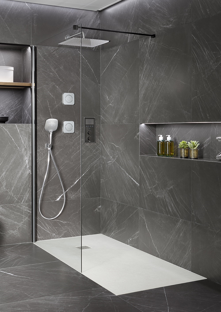
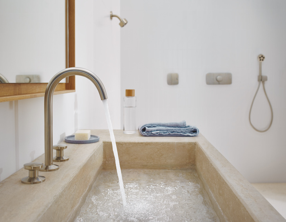
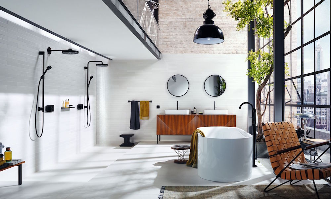
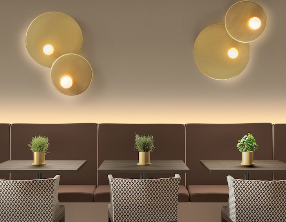
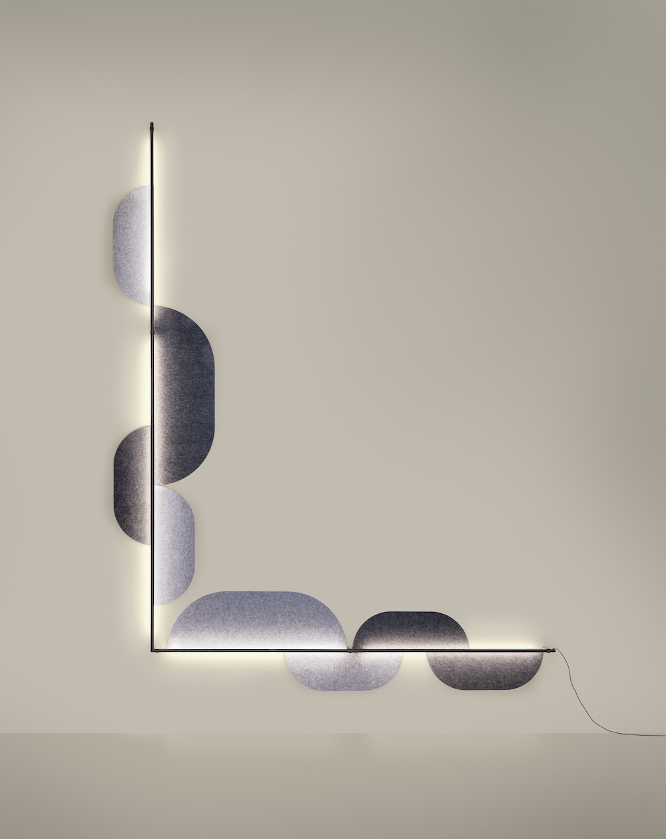

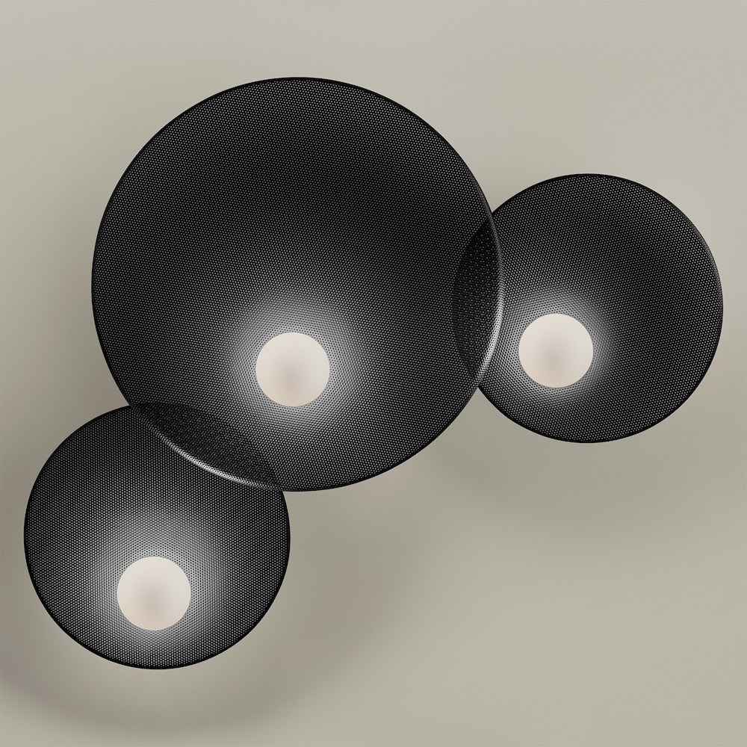
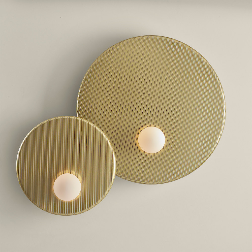
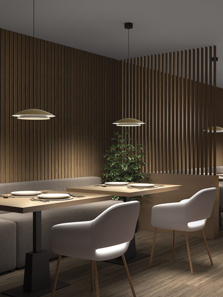
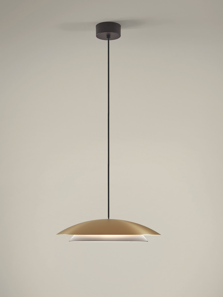
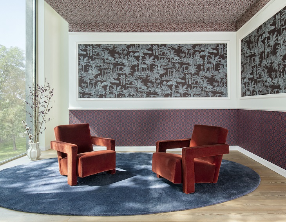
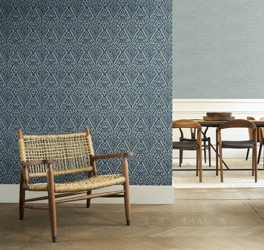
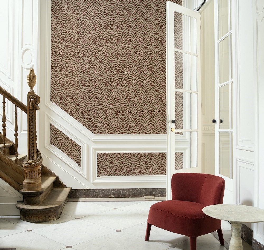
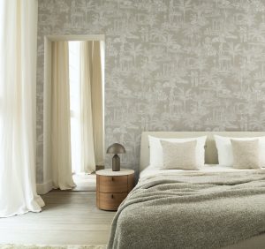
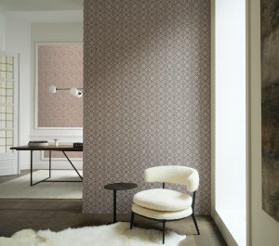

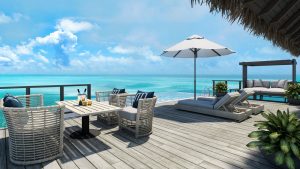
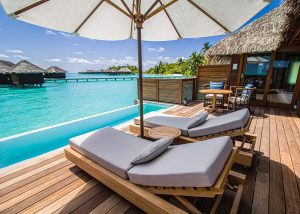
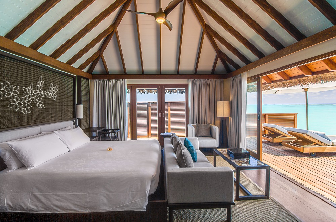
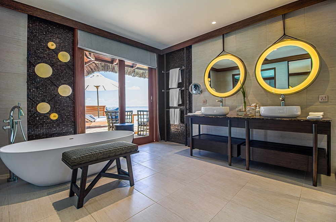
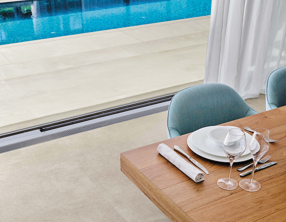
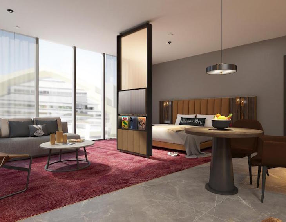
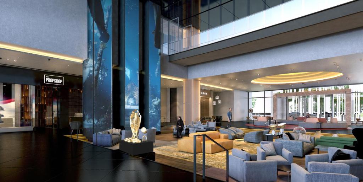 Jochem-Jan Sleiffer, President, Hilton, Middle East, Africa & Turkey, added: “With the opening of The WB Abu Dhabi hotel as part of Curio Collection by Hilton, we continue our successful partnership with Miral on Yas Island. This is the second of three hotels we are opening together, following on from the opening of Hilton Abu Dhabi Yas Island earlier this year, with DoubleTree by Hilton Abu Dhabi Yas Island Residences soon to come. This property is a perfect representation of what Curio Collection by Hilton is all about, unique locations and experiences that carry their own distinct identity as a concept underpinned by the same upscale Hilton service
Jochem-Jan Sleiffer, President, Hilton, Middle East, Africa & Turkey, added: “With the opening of The WB Abu Dhabi hotel as part of Curio Collection by Hilton, we continue our successful partnership with Miral on Yas Island. This is the second of three hotels we are opening together, following on from the opening of Hilton Abu Dhabi Yas Island earlier this year, with DoubleTree by Hilton Abu Dhabi Yas Island Residences soon to come. This property is a perfect representation of what Curio Collection by Hilton is all about, unique locations and experiences that carry their own distinct identity as a concept underpinned by the same upscale Hilton service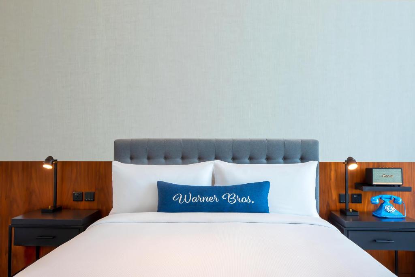
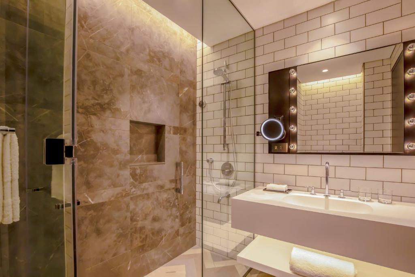
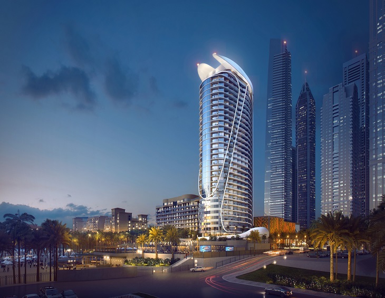
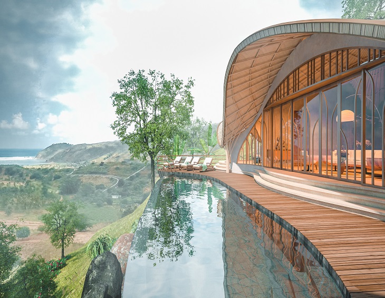
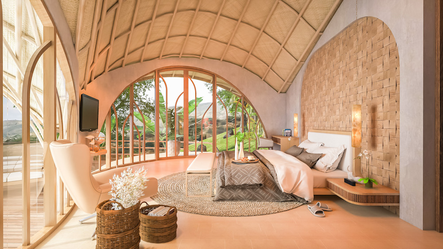
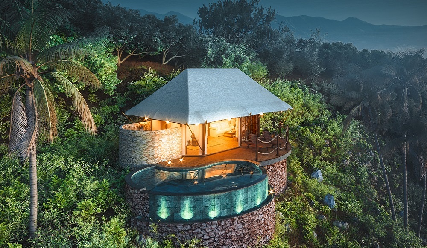
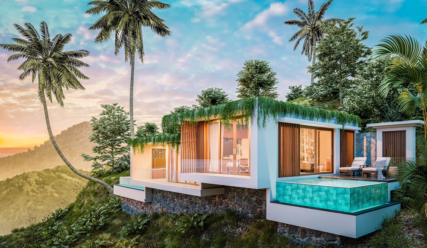
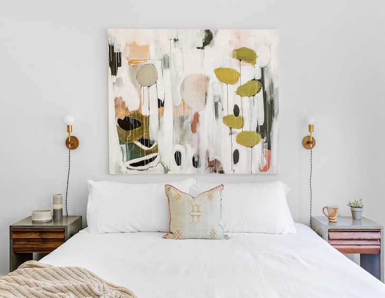
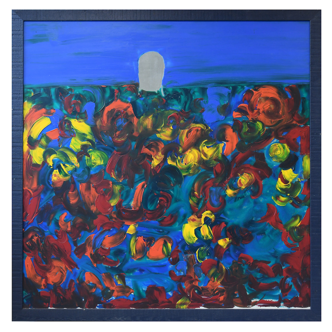


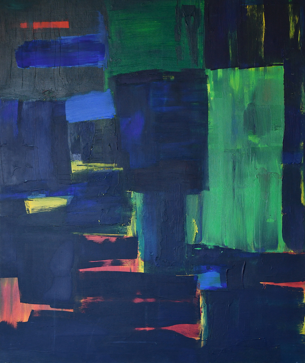
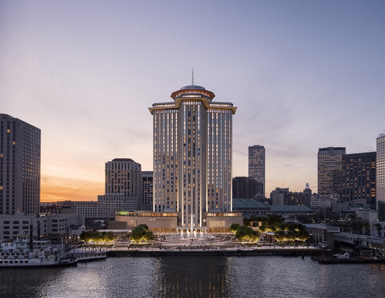
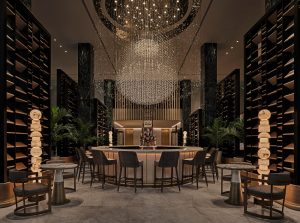
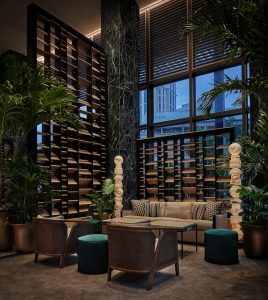
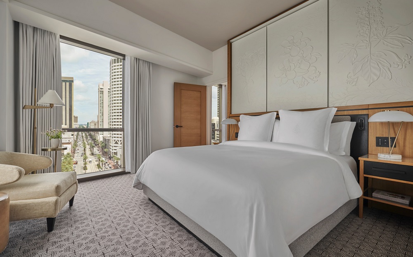
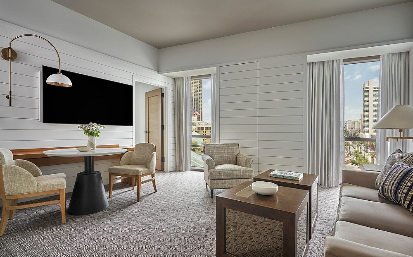
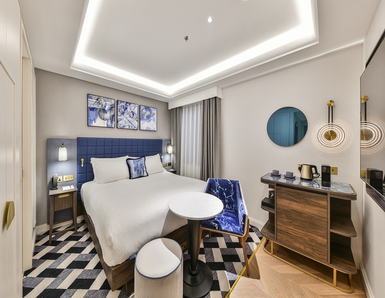
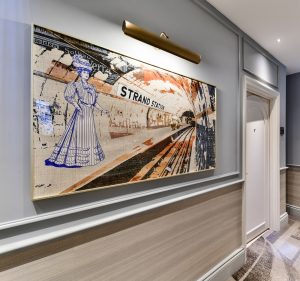
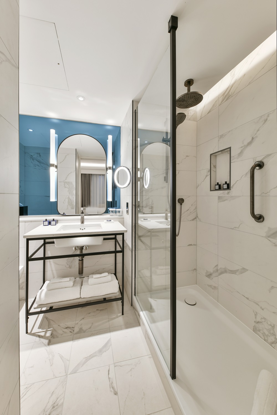
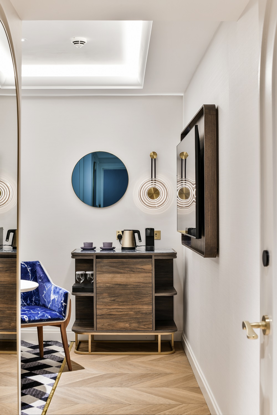
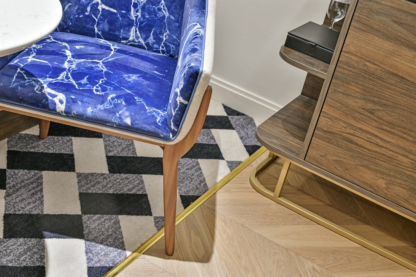
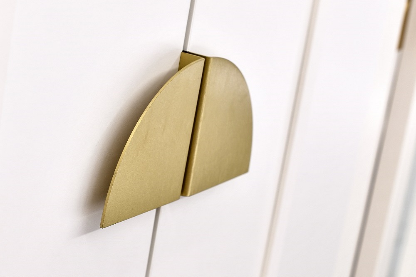
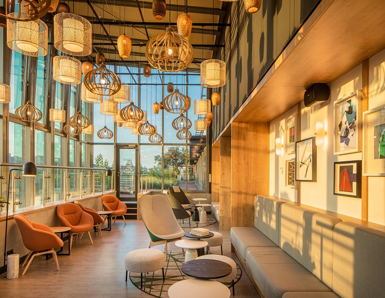
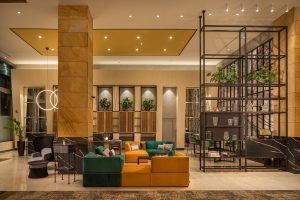
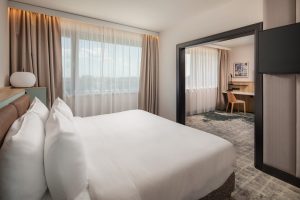
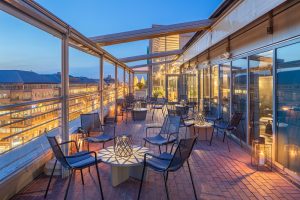
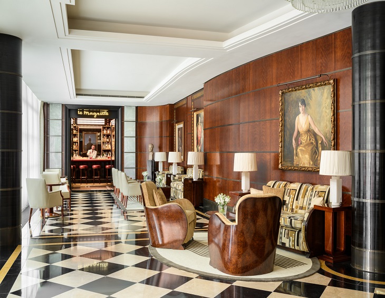
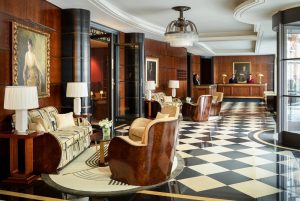
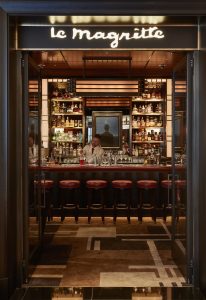
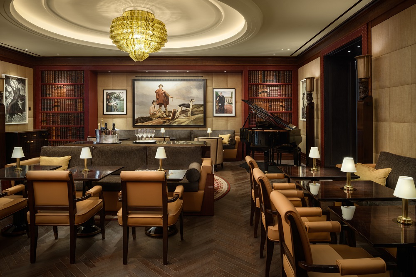
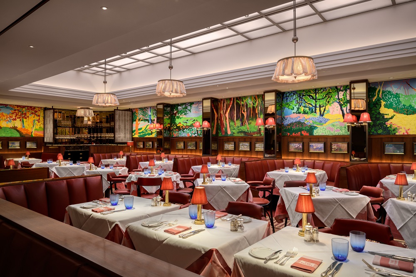
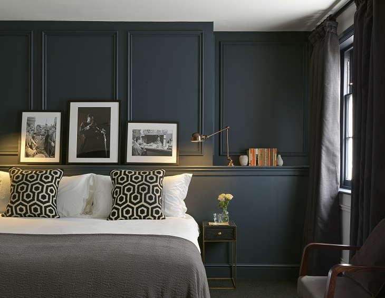
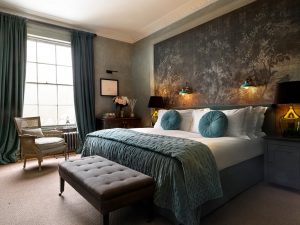
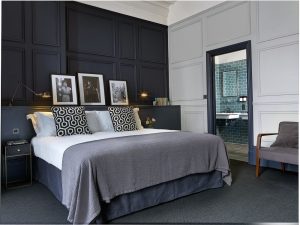
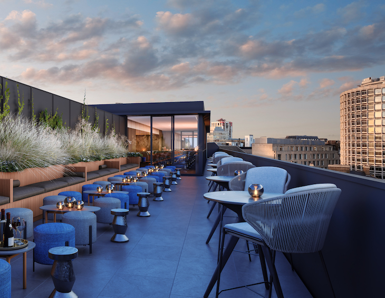
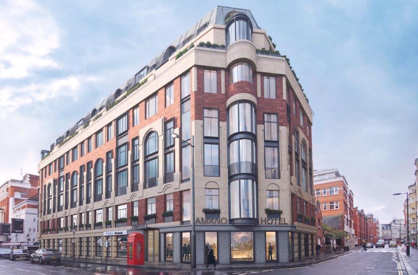 AMANO hotels offer sophisticated urban living in a central location at a fair price, and are carefully integrated into the cultural life of a city. Extrovert by nature and unafraid to be different, the hotels are renowned for their distinctive design and immersive drinks and dining experiences.
AMANO hotels offer sophisticated urban living in a central location at a fair price, and are carefully integrated into the cultural life of a city. Extrovert by nature and unafraid to be different, the hotels are renowned for their distinctive design and immersive drinks and dining experiences.