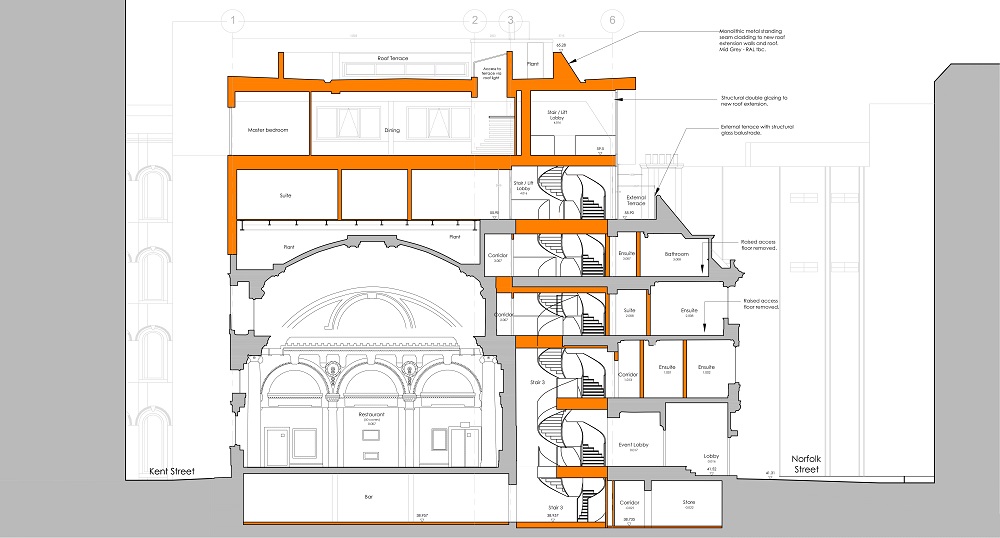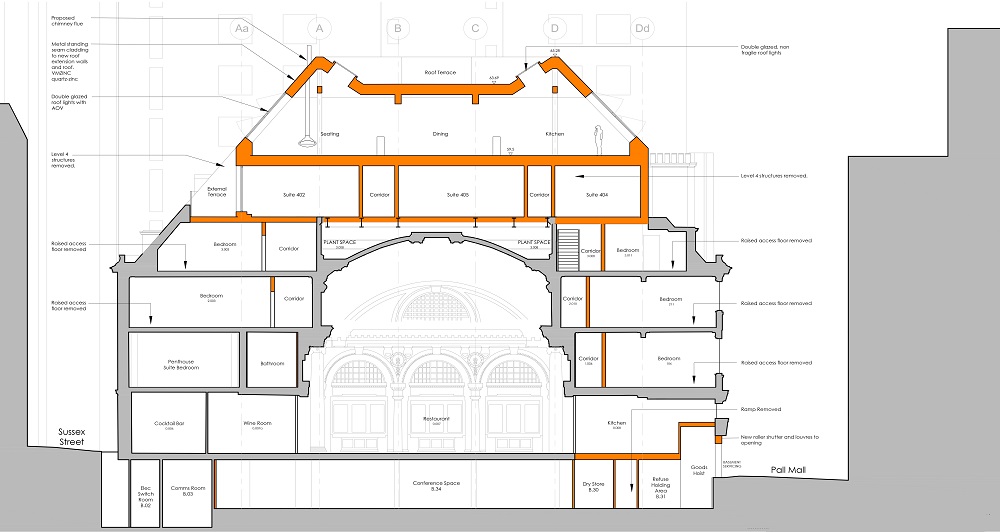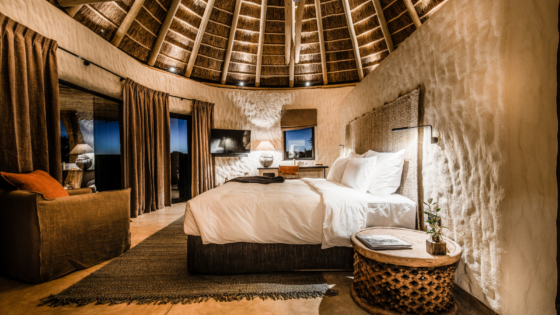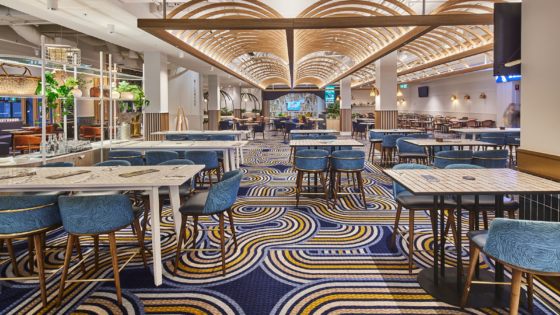As the opening date draws ever nearer, Stock Exchange Hotel in Manchester is starting taking form. Hotel Designs caught up with architecture firm jmarchitects to understand how the company restored a historic city building so that it can shelter Manchester’s new kind luxury hotel…
The Manchester Stock Exchange building is a Grade II listed, fine example of Edwardian Baroque architecture.
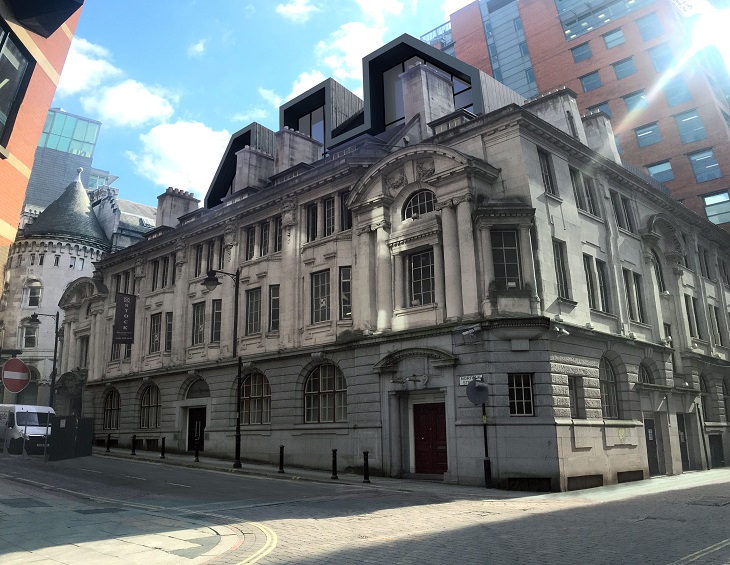
Built between 1904 and 1906 and designed by Bradshaw, Glass and Hope, this historically symbolic institution has been lovingly extended and refurbished to create a new boutique hotel with a restaurant headed by Chef Tom Kerridge and a luxury penthouse residence.
When co-owners Gary Neville and Ryan Giggs first purchased the building, it comprised of three floors of office space which were converted in the 1980’s. These sat above a previously popular ground floor restaurant housed under a magnificent domed ceiling. Several trees had rooted themselves on the roof and had spread through the drainpipes, unfortunately causing water and material damage to the historic asset.
- Image credit: Proposed GA Section B-B
- image credit: Proposed GA Section A-A
Stripping the building back to its bare bones, retaining only historical features and carefully preserving rooms of historical significance was the necessary starting point for the restoration and refurbishment. This process provided the opportunity to sensitively strengthen the existing structure in preparation for a two-storey roof extension.
Architect studio, jmarchitects began the design process with a thorough appraisal of the building and a brief to create a unique boutique hotel and restaurant with a luxury penthouse residence; focussing on the guest’s experience through the building while paying homage to its history.
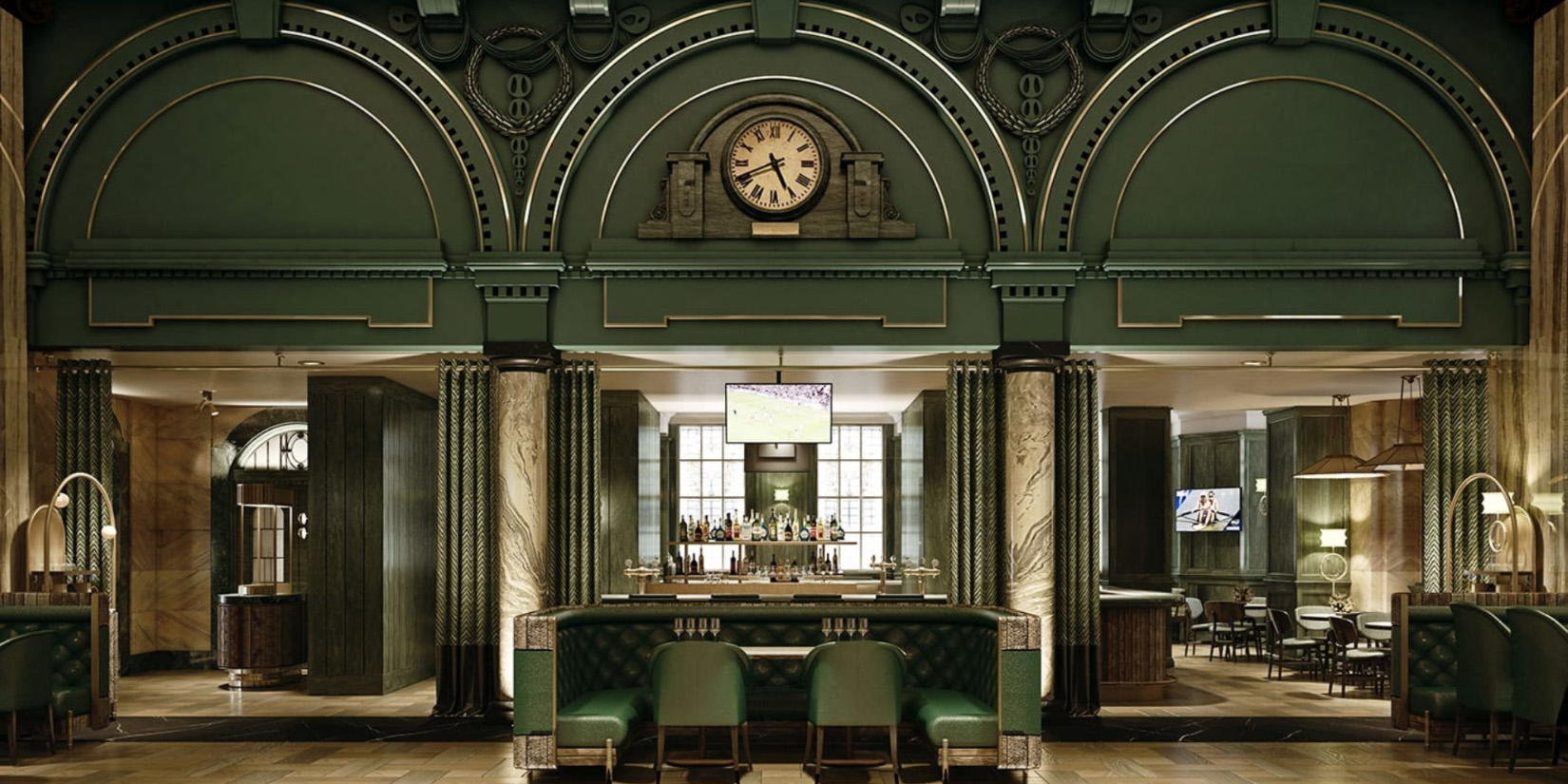
image credit/caption: Artist impression of public areas,/Autoban
“Several schemes to extend the building were explored with the client in virtual reality, arriving at an extrusion of the existing mansard roof form, set back from the building frontage and clad in monolithic zinc.,” says Laura Turner, Architect, jmarchitects. “A contemporary insertion routed into the building via a seven-storey sculptural staircase in place of the former 1980’s circulation core.”
The complex nature of the historic building fabric was unveiled during the strip-out, which necessitated an ever-evolving design approach in adaption to the building’s needs. This was executed by working in close collaboration with a design team of engineers and specialists.
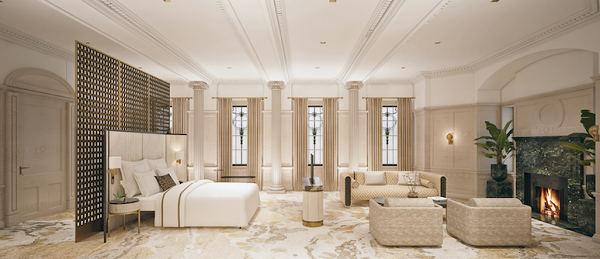
Image caption/credit: Artist impression of guestroom/ Autoban
The interiors are designed by internationally renowned, Istanbul-based, multidisciplinary design studio Autoban. The finished designs are opulent yet elegant, drawing on the building’s material palette of original marble, brass and woodwork.
“After three years testing and developing designs with the team we are thrilled to see this 100 year old building repurposed for modern use; bringing it up to date with current standards and technologies to see it through the next century,” adds Andrew Rogers, Director, jmarchitects. “We are confident that this sensitive, yet extensive refurbishment and extension will see The Stock Exchange become the first choice for hotel accommodation and dining in this fantastic city. We eagerly await the November opening and the excitement it will bring to those who visit.”
The Stock Exchange will be welcoming guests once again on November 15, 2019 as the first ever Relais & Châteaux member in Manchester.
Main image credit: jmarchitects/Stock Exchange Hotel Manchester

