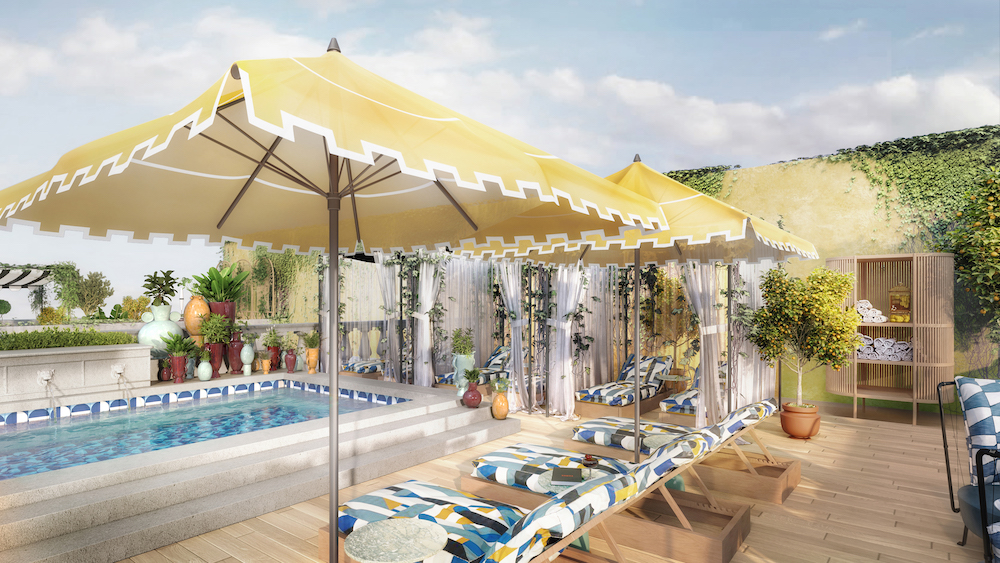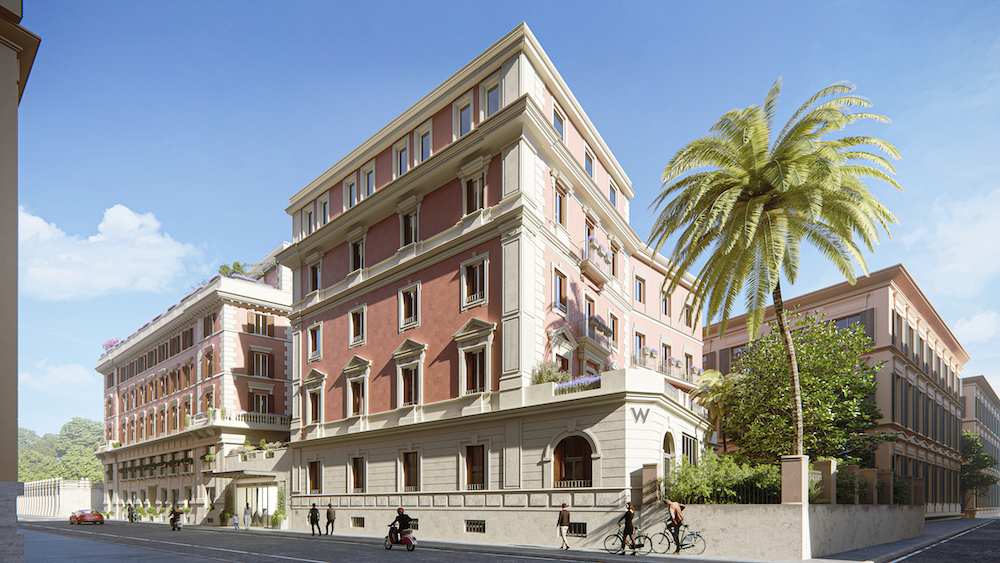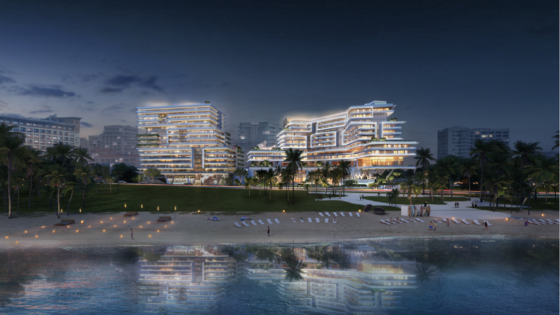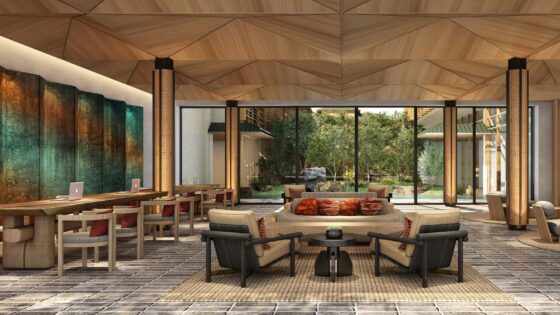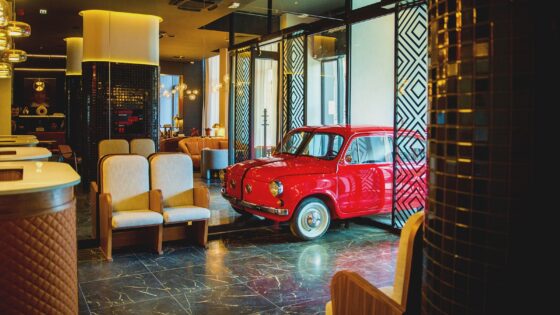Interior design studio Meyer Davis’ work is complete on W Rome, which opens in Italy’s capital as a contemporary hospitality experience that ‘oozes glamour’ throughout with traditional architecture melting into a modern design scheme…
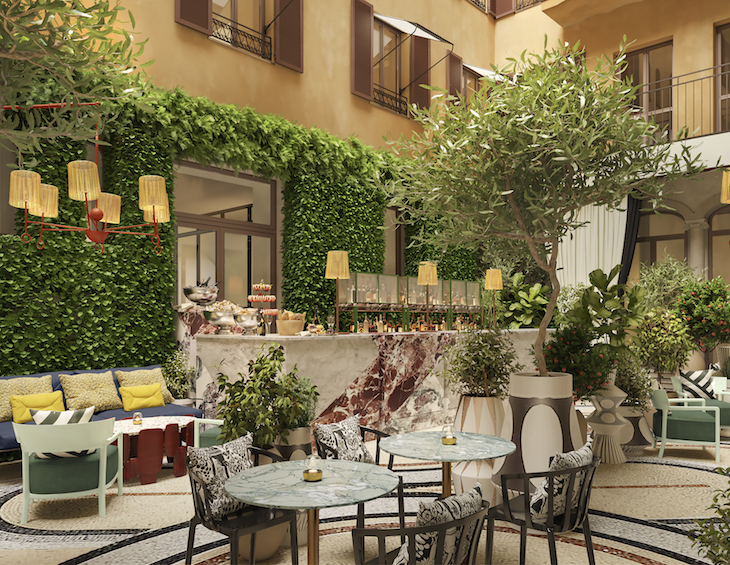
It has been one of Europe’s most anticipated arrivals for quite some time, and now the time in approaching when we celebrate the opening of W Rome – a hotel that marries traditional architecture with cutting-edge interior design.
King Street Capital Management is the lead investor and owner of W Rome. “Presently, the market has a tight supply of internationally branded hotels so we saw an opportunity to convert this historic office building, nestled in the heart of the Ludovisi district, into a marquis, luxury lifestyle hotel that showcases Rome’s rich culture and pays homage the building’s distinctive history,” said Paul Brennan, Managing Director at King Street Capital Management. “We brought together a highly qualified international team of partners including Omnam, Marriot, L22, Meyer Davis, renowned architects, interior designers and hotel operators as well as local contractors, F&B operators, local artists and chefs to establish this into the first W Hotel in Italy that highlights the city’s heritage to a discerning clientele.”
Spanning two adjacent 19th-century buildings on Via Liguria with 162 guestrooms and suites, the hotel offers a prime location ideally situated near the famous Spanish Steps and fashionable boutiques of Via Condotti. It also boasts one of the city’s very few rooftop bars with panoramic views across the Eternal City. Meyer Davis has designed a portal where Rome’s past, present, and future effortlessly collide, and old contexts have unexpected pairings. From the juxtaposition of fabrics and surfaces to tempting textures, each detail of every space is intentional.
In a city marked by immense historical heritage, W Rome will see an unapologetically Italian colour palette and patterning meet a layered blurring of different eras of standout design. 1970’s Italian glamour oozes throughout the property with traditional architecture melting into colour blocking and bold graphic patterns in hues of burnt orange, dramatic red and foliage greens. An eclectic mix of colourful furniture meets stone walls representative of the building’s past, whilst reflective surfaces bring a contemporary feel to the property.
- Image credit: W Hotels
- Image credit: W Hotels
Guests are welcomed into the hotel by the W Living Room, featuring a stunning skylight and a window of patterned glass allowing light to flood through the bright and airy open space. Eclectic seating areas are surrounded by elegant sculptural pieces of art, while black and grey marble flooring run throughout. An intriguing, hand-painted mural wraps around walls that look onto chic reflective stainless steel welcome desk pods. The mural, painted by Italian artist Costanza Alvarez de Castro, is inspired by Roman gardens, and invites discovery by telling the story of the destination’s stunning geography. Transitional spaces are used as palate cleansers from room to room, while a digital gallery screen creates an immersive experience for guests, paying homage to Rome and its rich culture through images that unexpectedly change each time a guest passes through the area.
Boundaries are blurred between public and private spaces throughout the hotel. Guests are invited to discover the unexpected with a hidden door in the public bathroom that leads to the intimate Parlapiano, a secret garden. Inspired by Borromini Church, a traditional Italian stone church complete with kissing benches, lush foliage, topiary and water fountains, this space provides a tranquil escape within the hotel.
With a bold yet calming colour palette, the 162 guestrooms and suites have been designed to make guests feel as though they have their own luxury city apartment. Open-plan living, and stylish design go hand-in-hand while materials naturally clash, with dark oak doors juxtaposed with highly polished brass decoration.
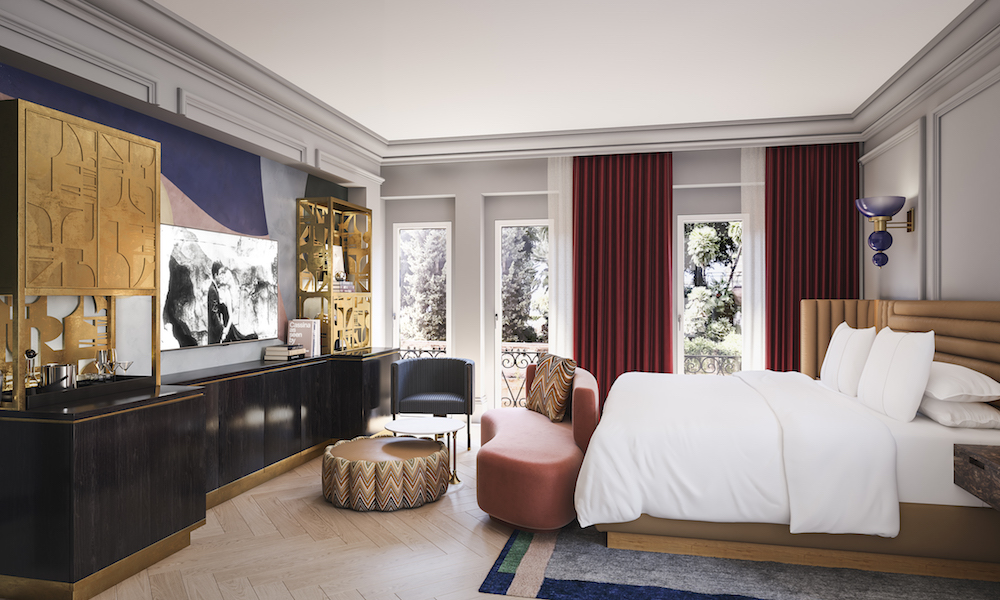
Image credit: W Hotels
Local materials are used to tell the story of the hotel with traditional wooden herringbone patterned floors effortlessly blurring into modern marble as guests reach the bathroom, offering a thoughtful blend of both past and present throughout the space. Wine red velvet curtains dress the guestroom windows from ceiling to floor creating a sense of bold luxury and a statement finish to the rooms. A selection of the guestrooms offer private balconies and terraces with iconic views of the city, some overlooking famous landmarks such as the Istituto Svizzero.
Providing a next-level glamorous experience, the property offers Extreme WOW Suites offering unparalleled urban gardens and expansive terraces, adding rare and much-sought-after inside and outside living. The suites’ décor sees historical Roman architectural elements mixed with cutting-edge in-room technology and custom designed modern furniture.
Main image credit: W Hotels

