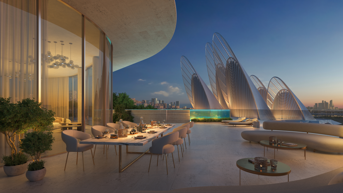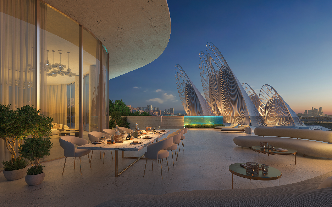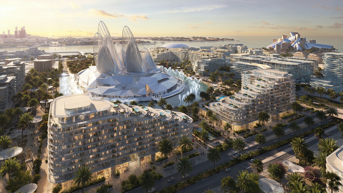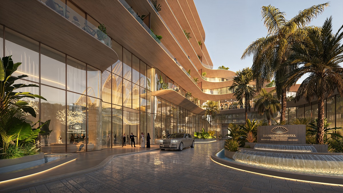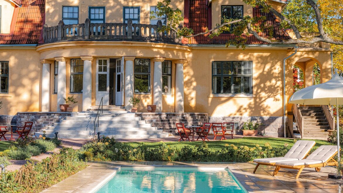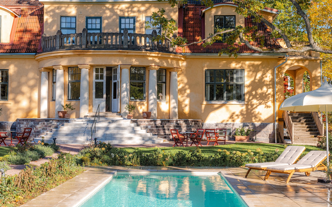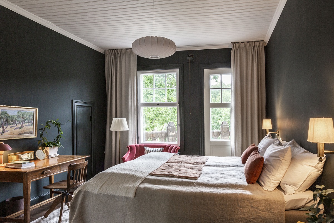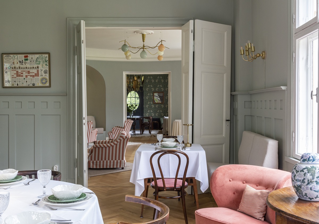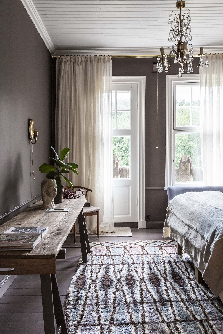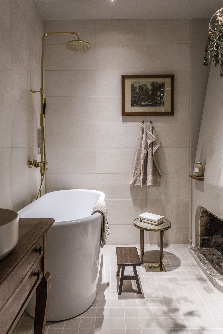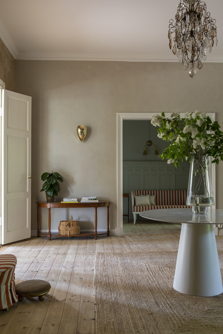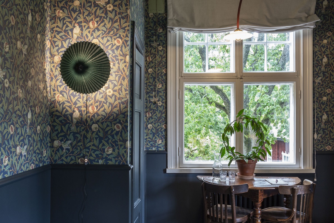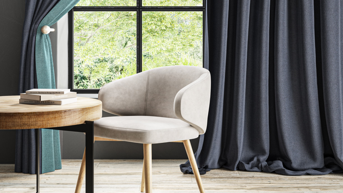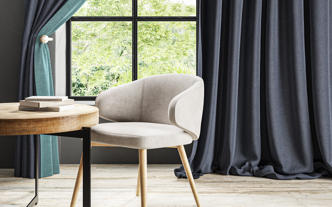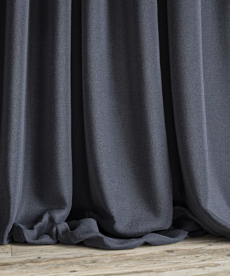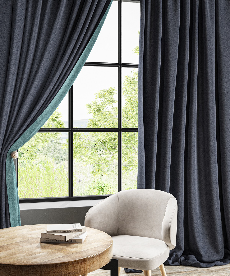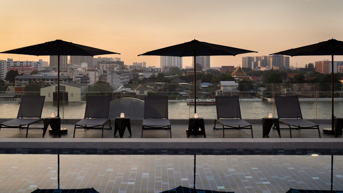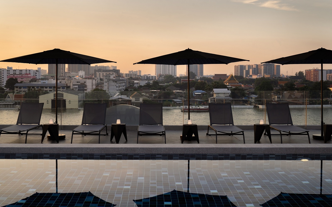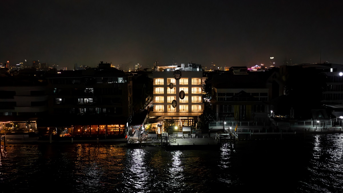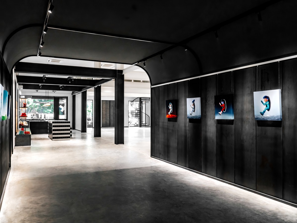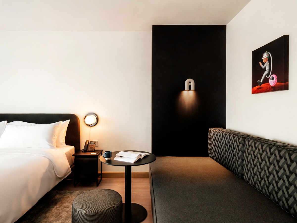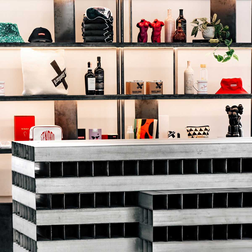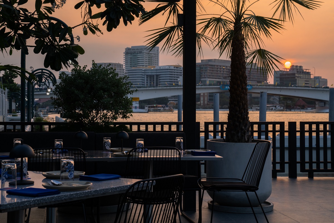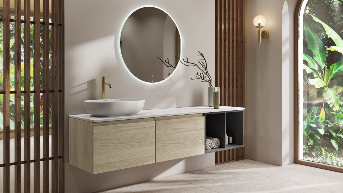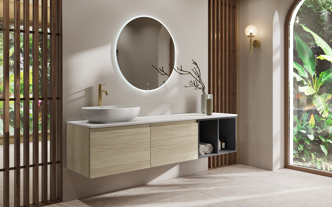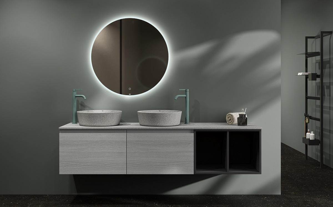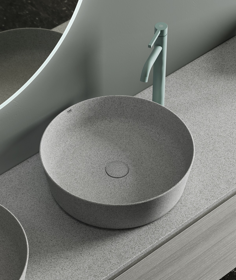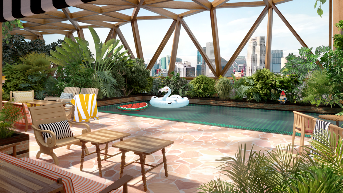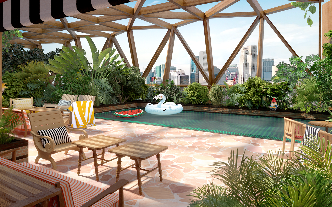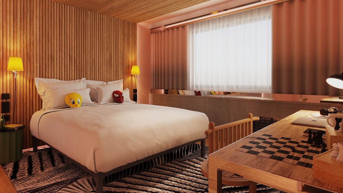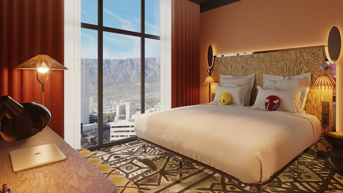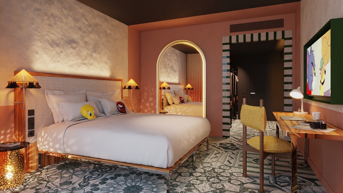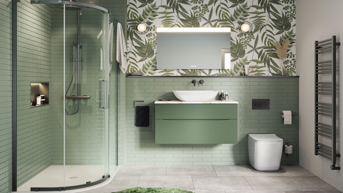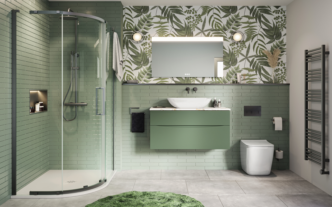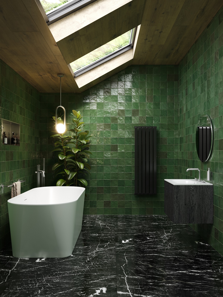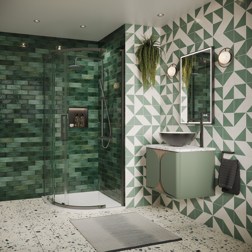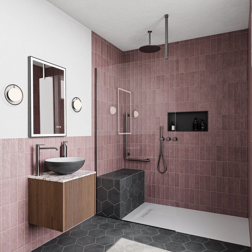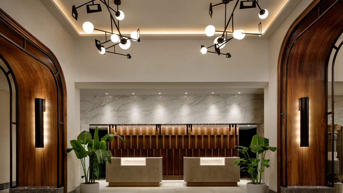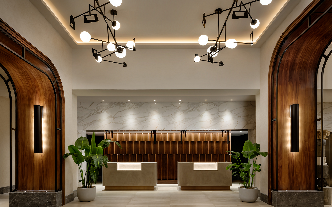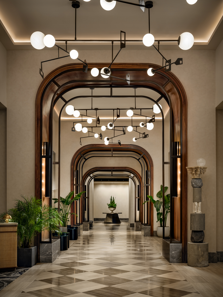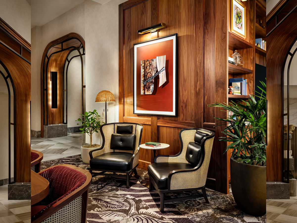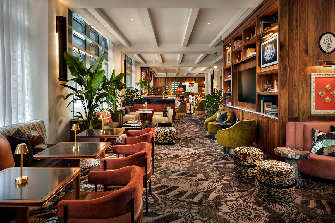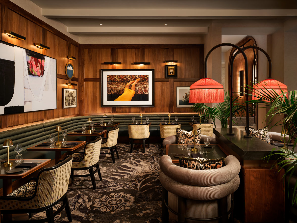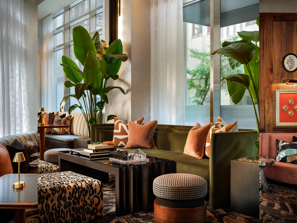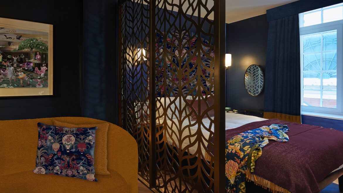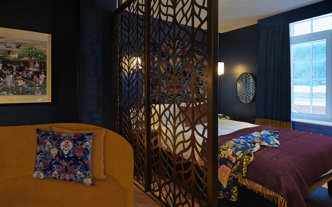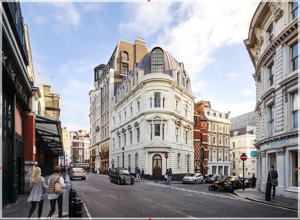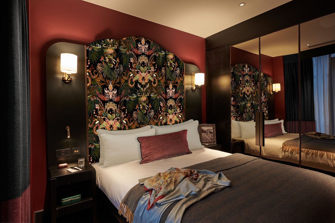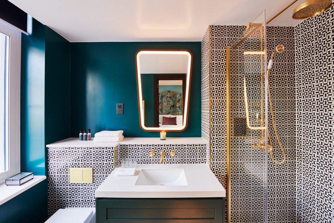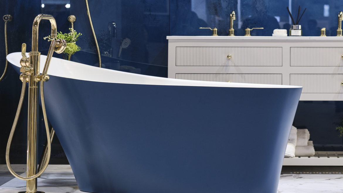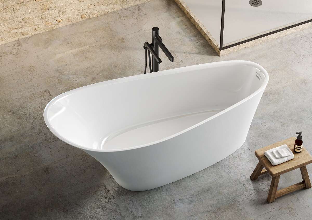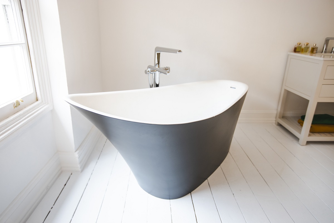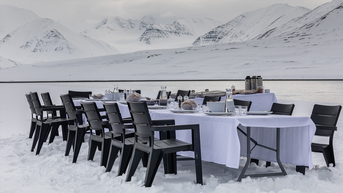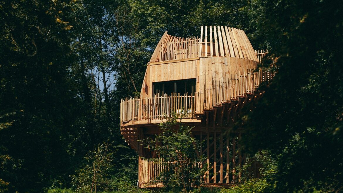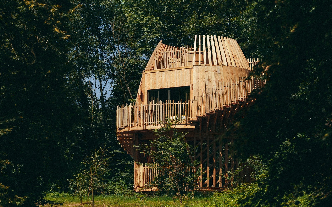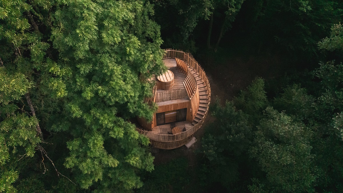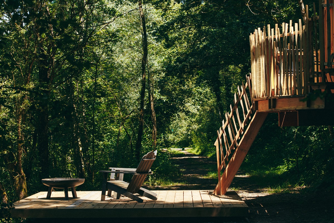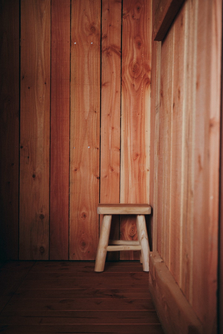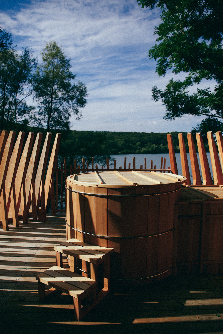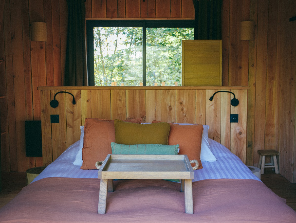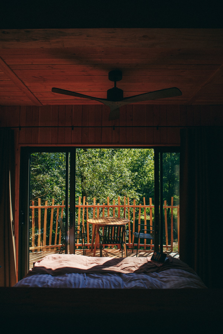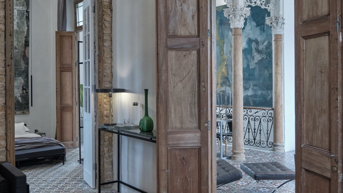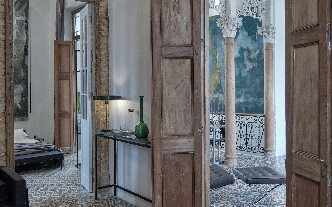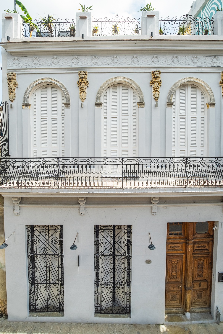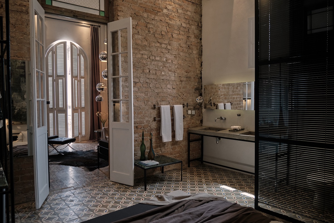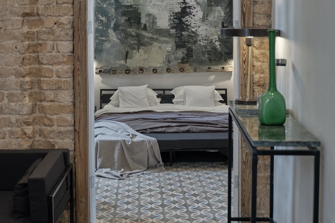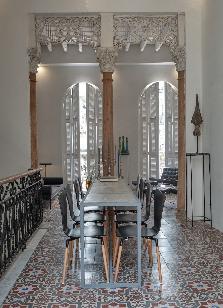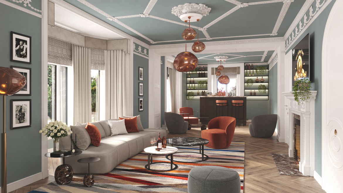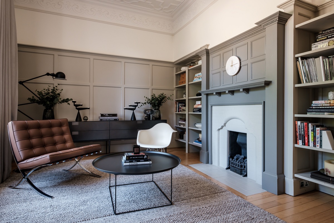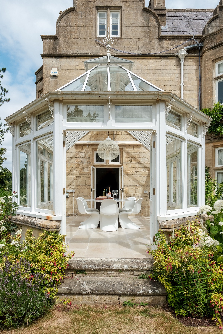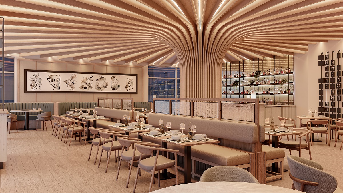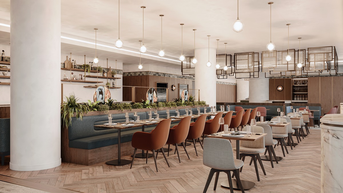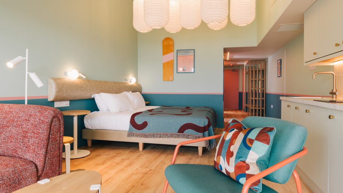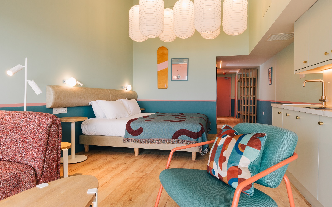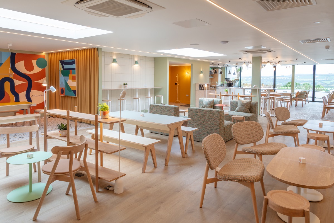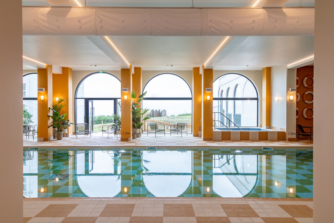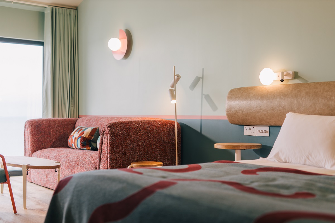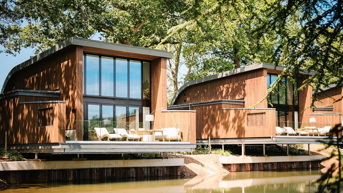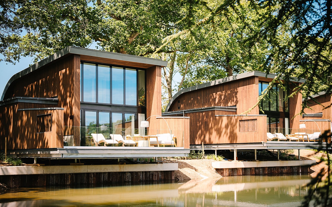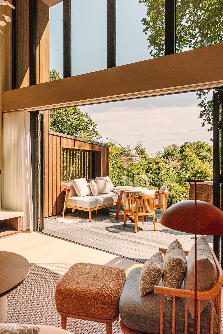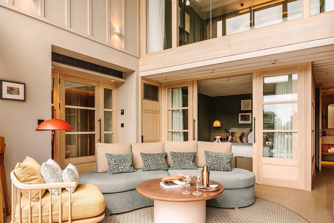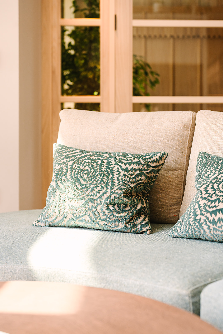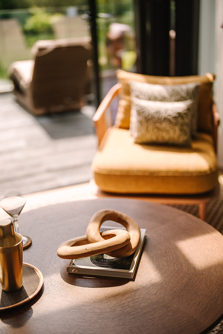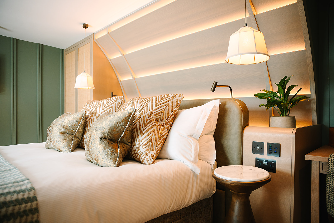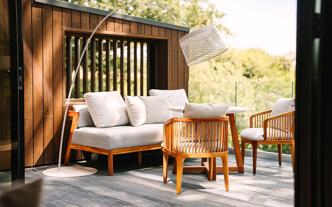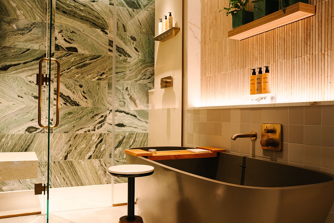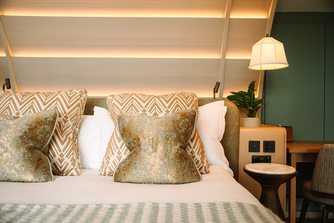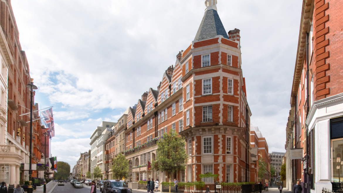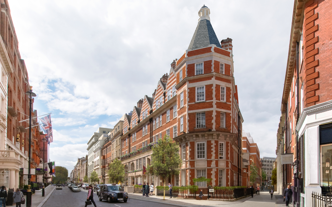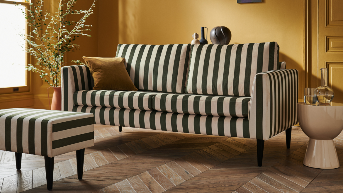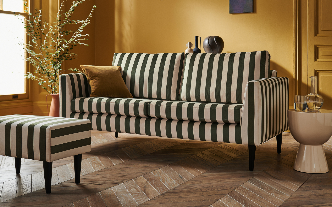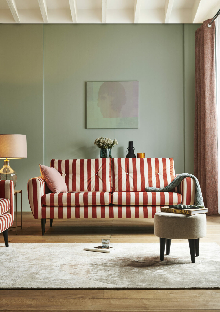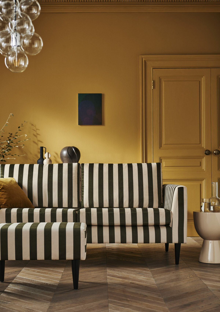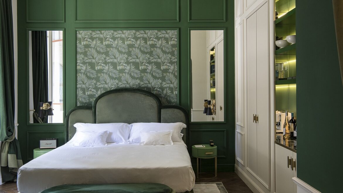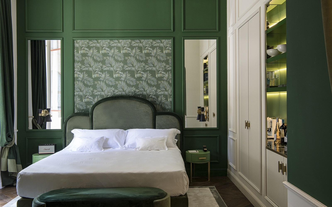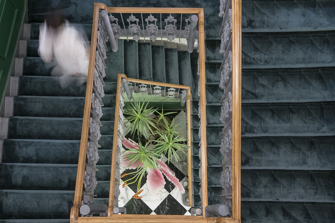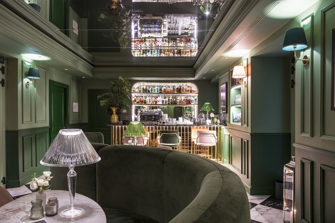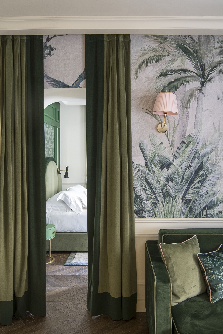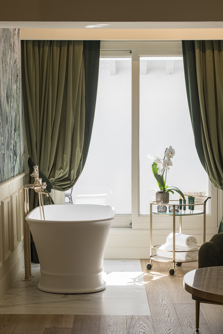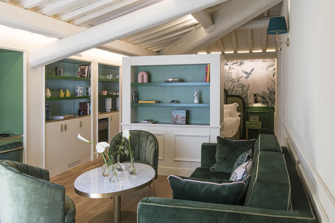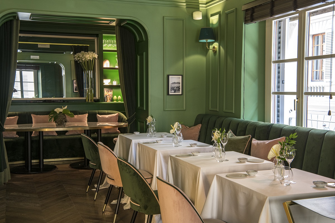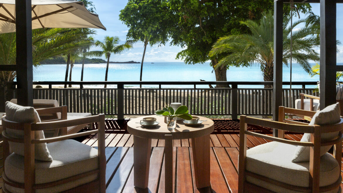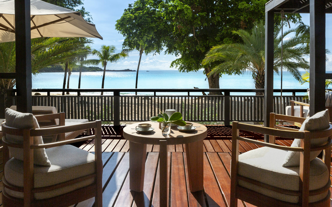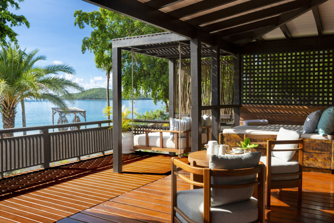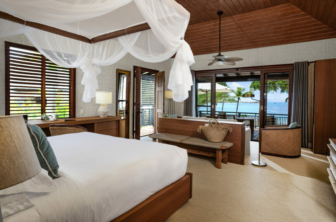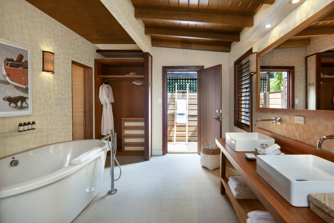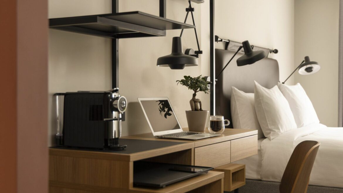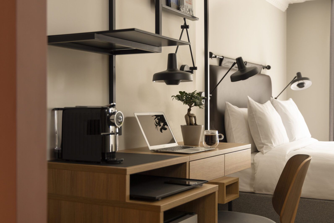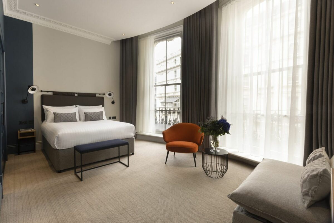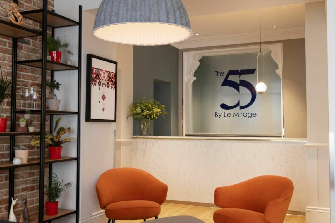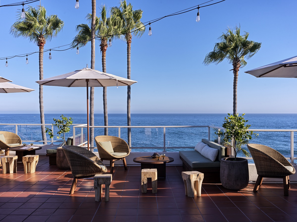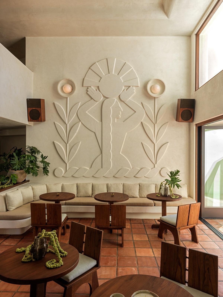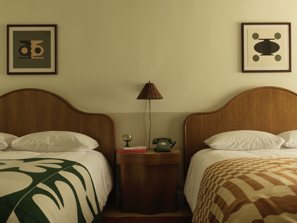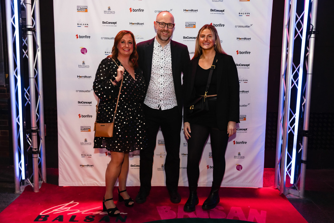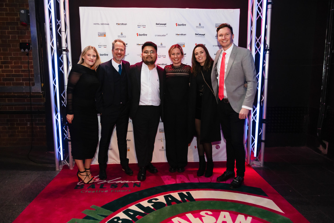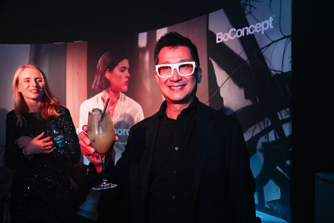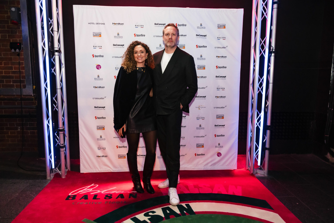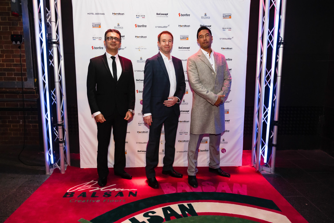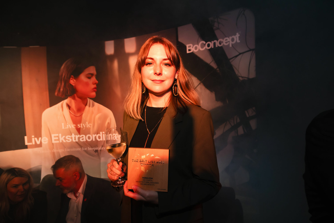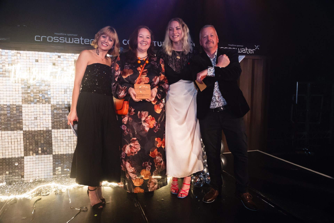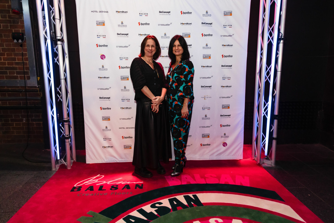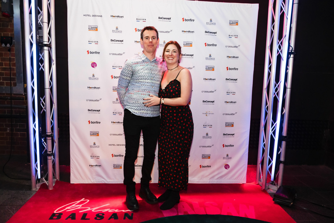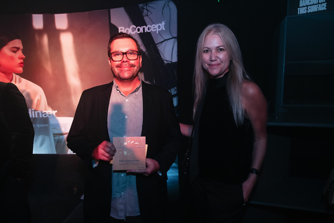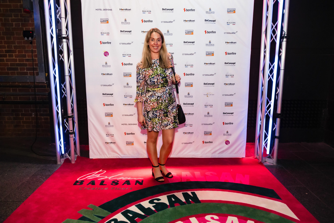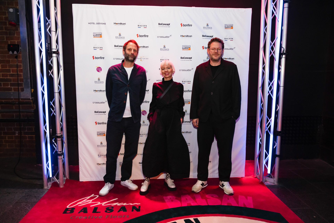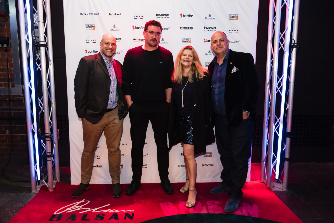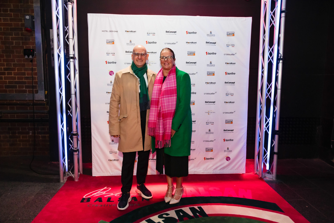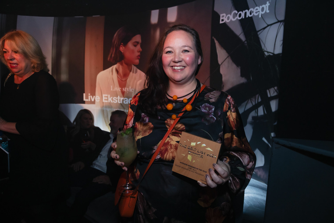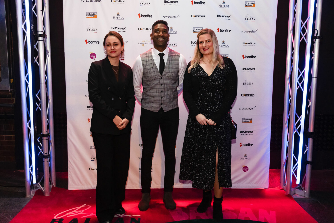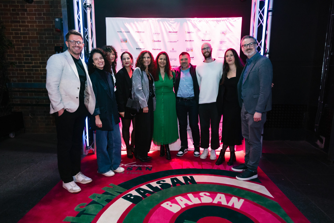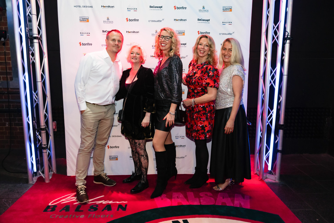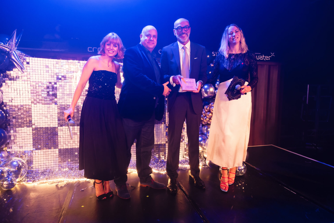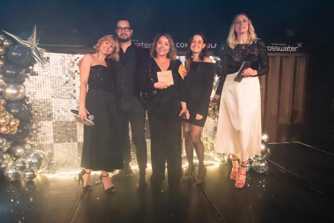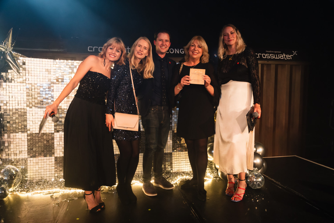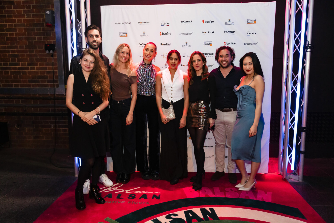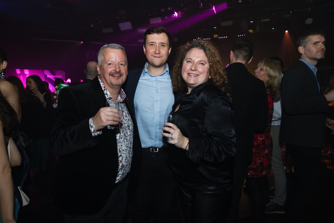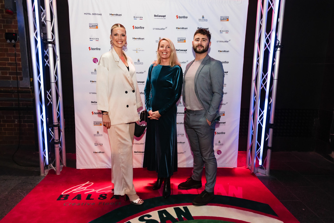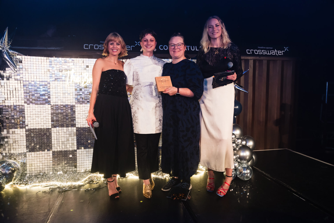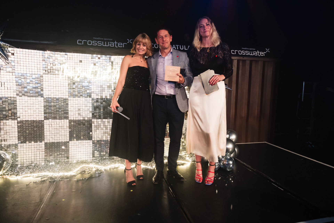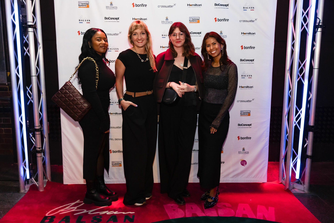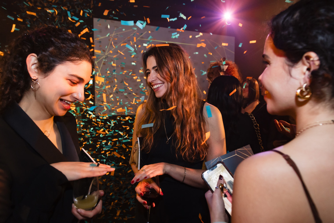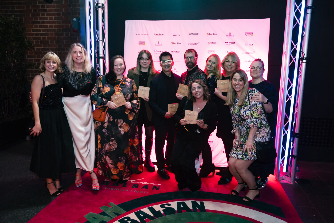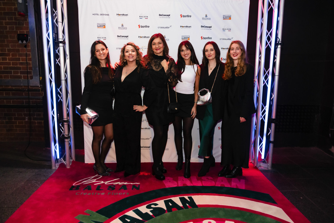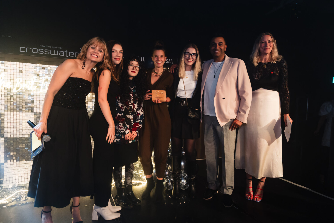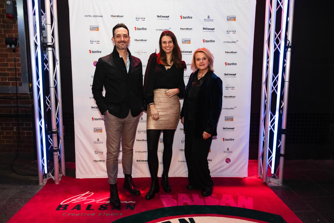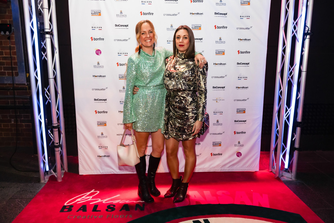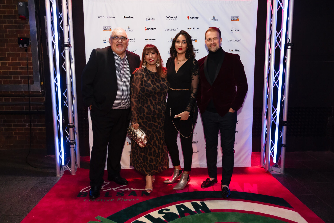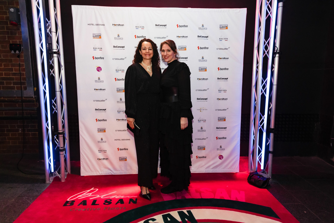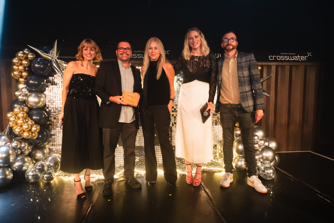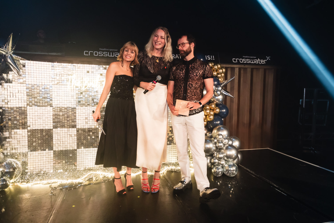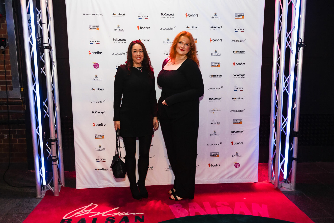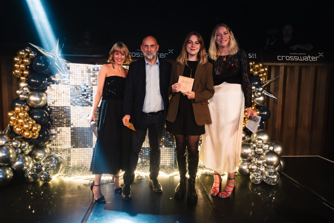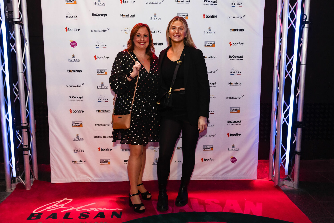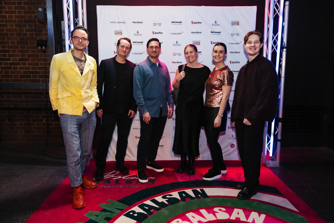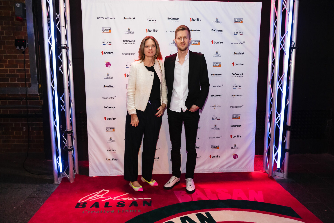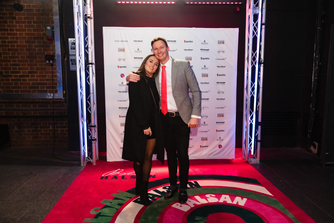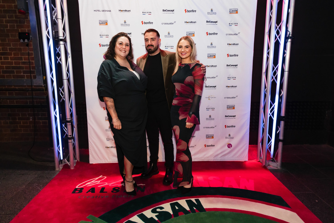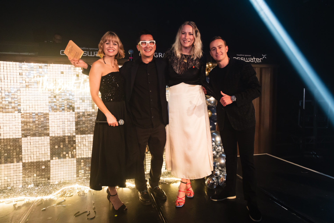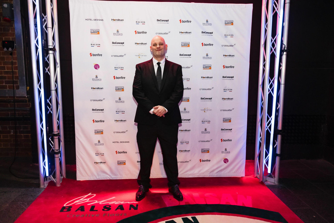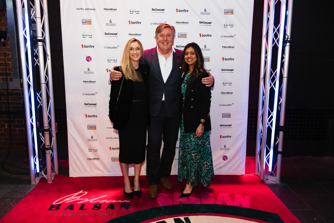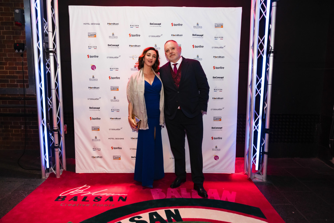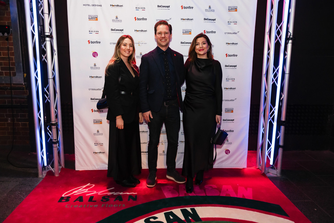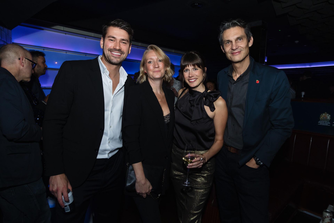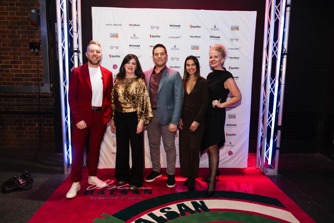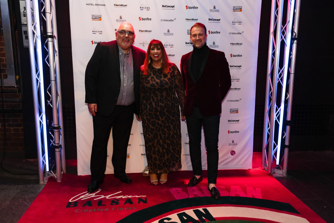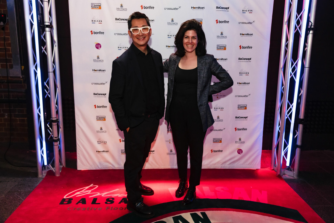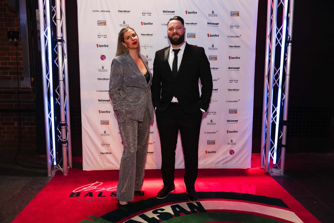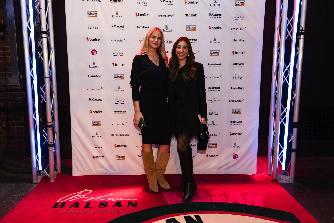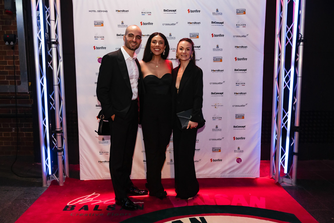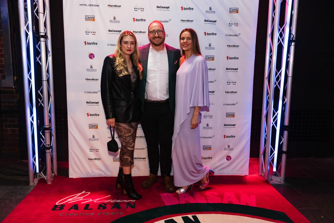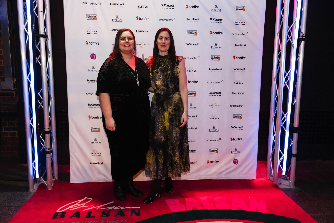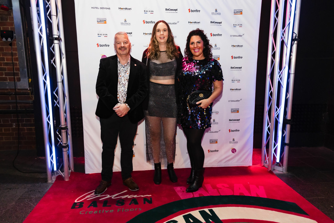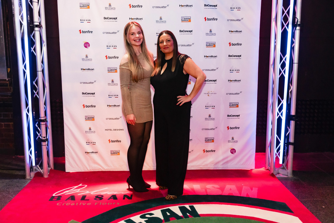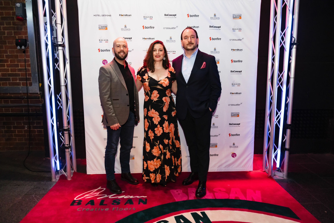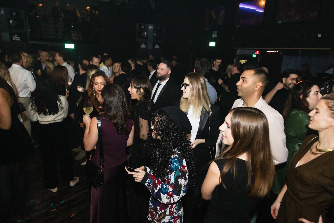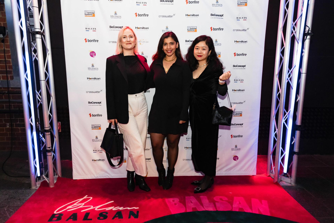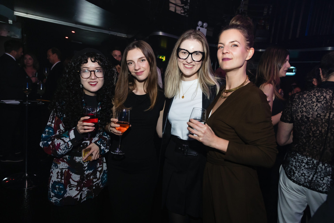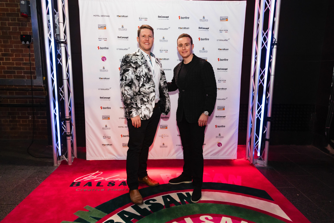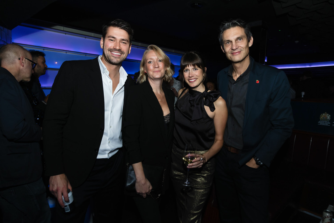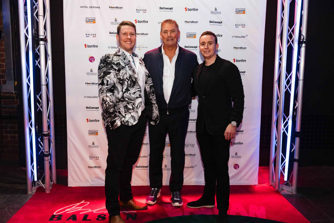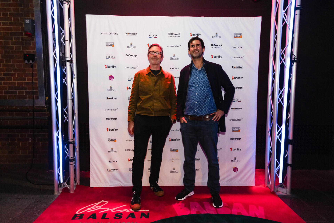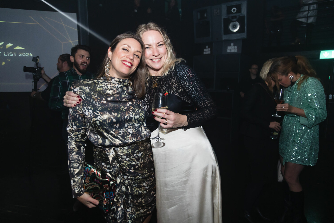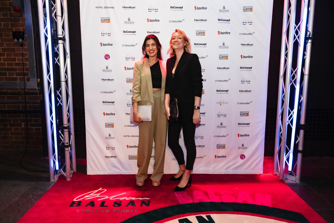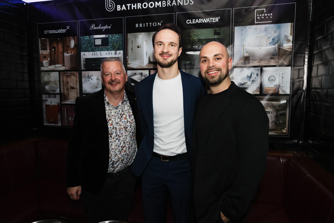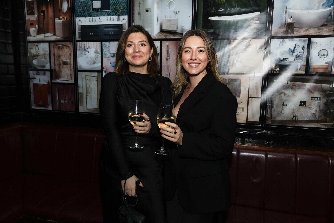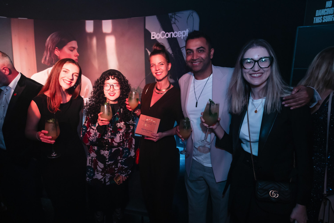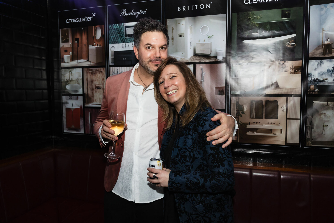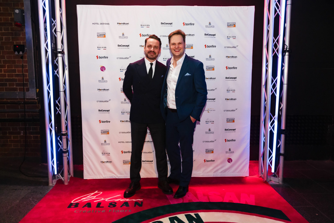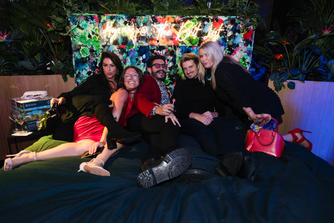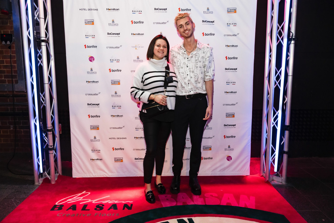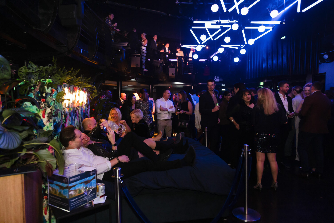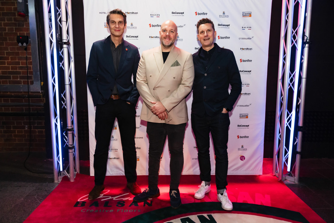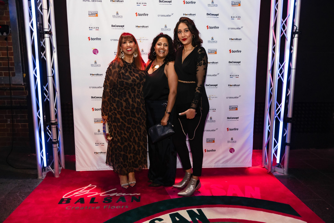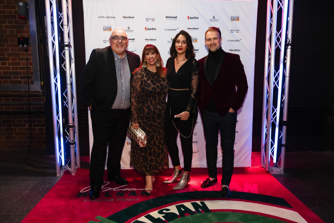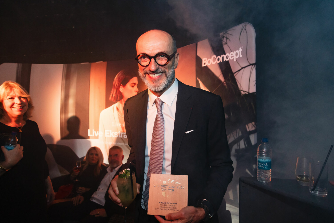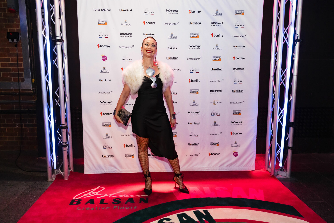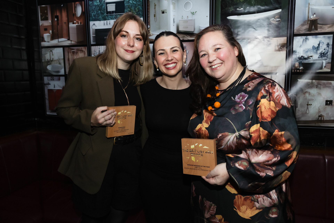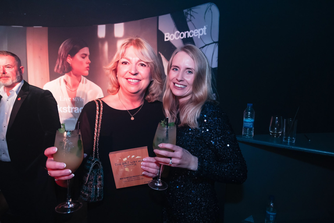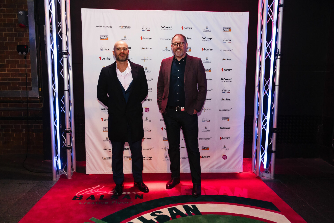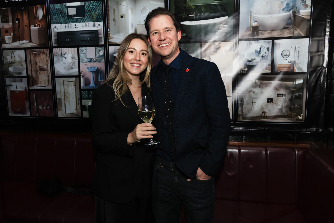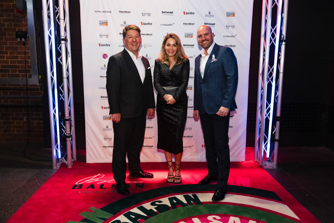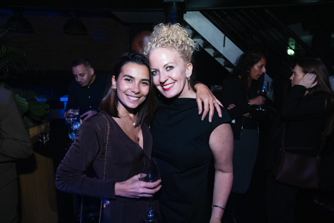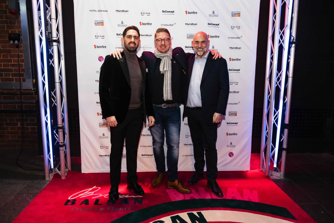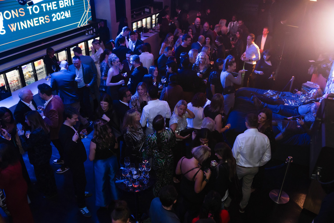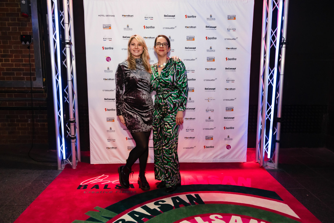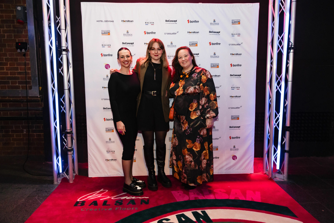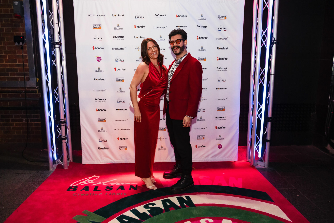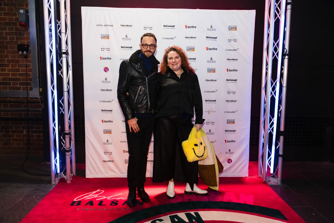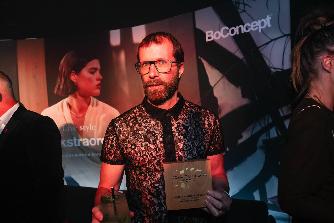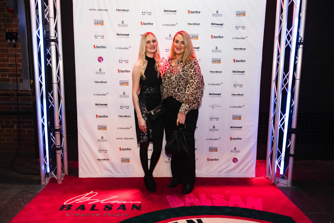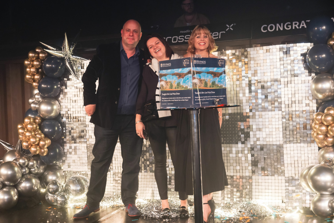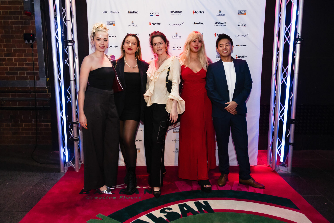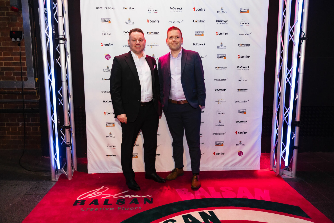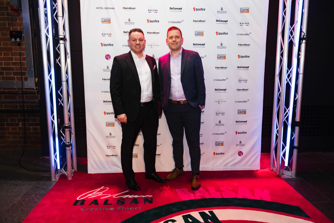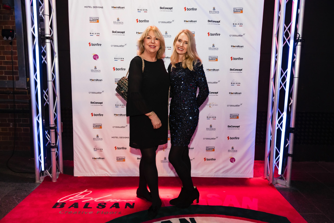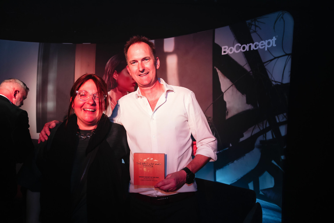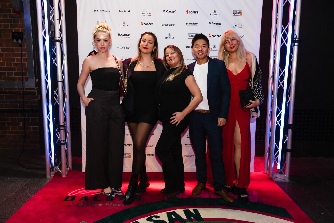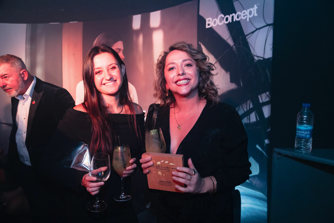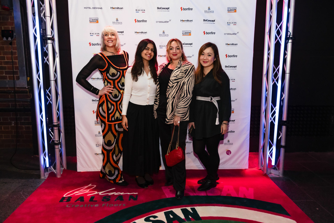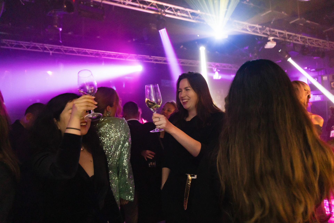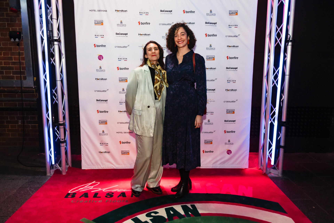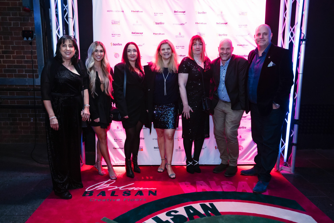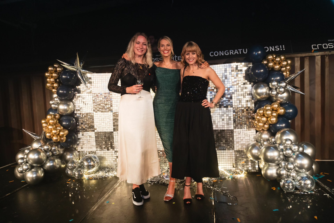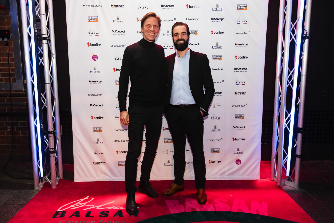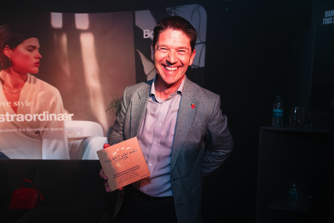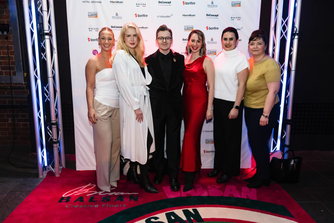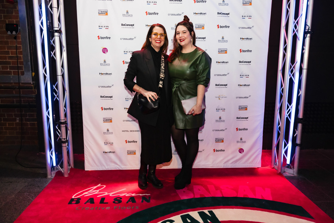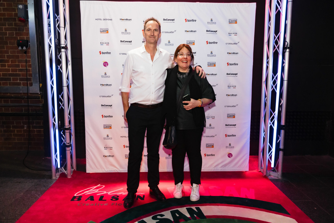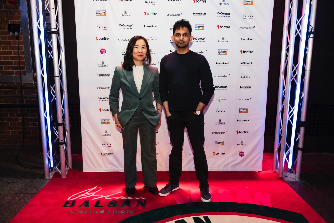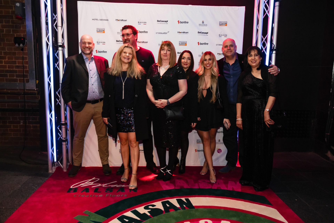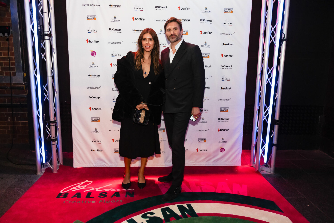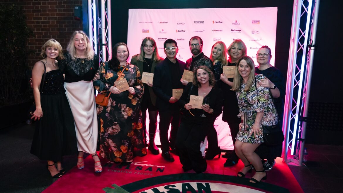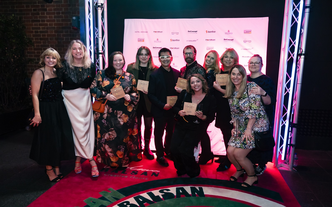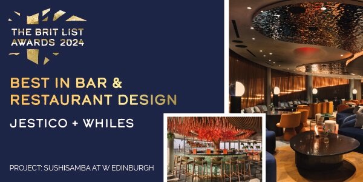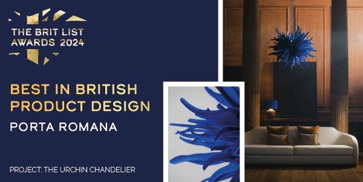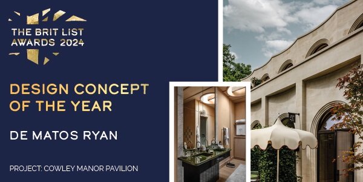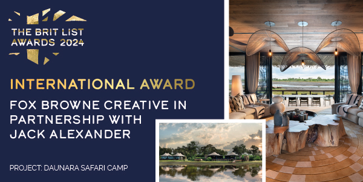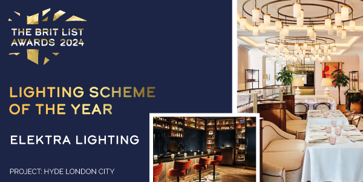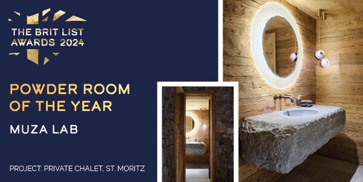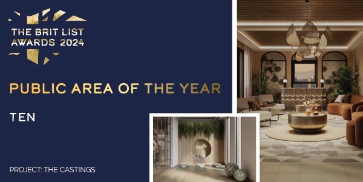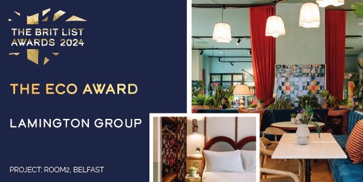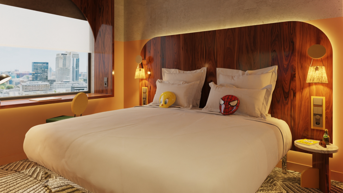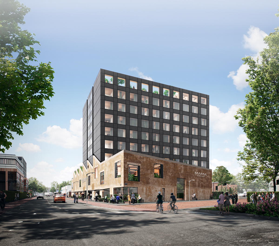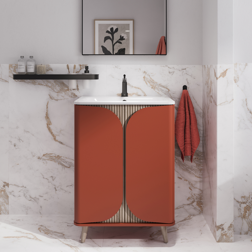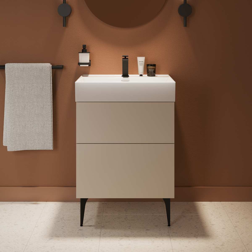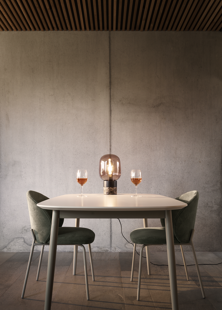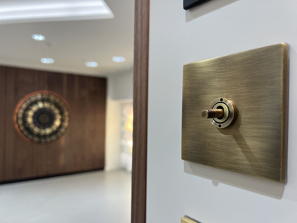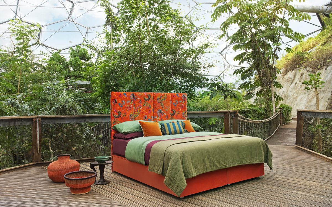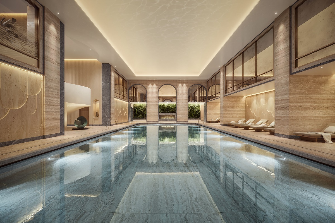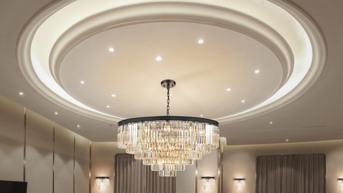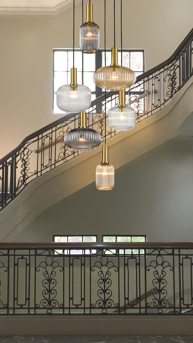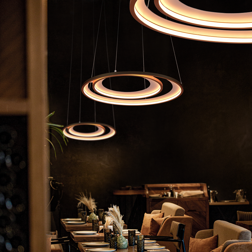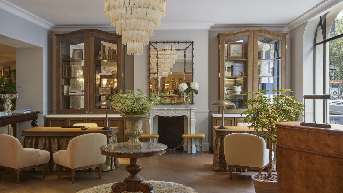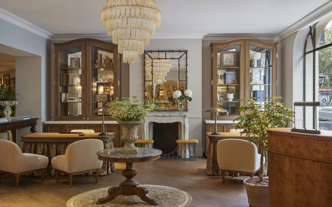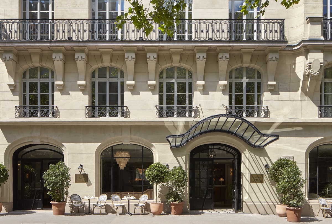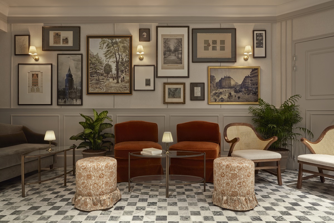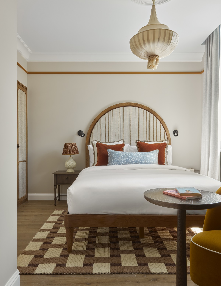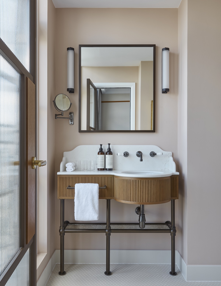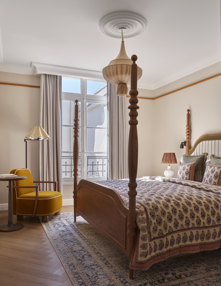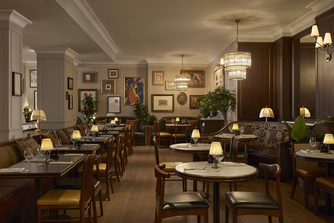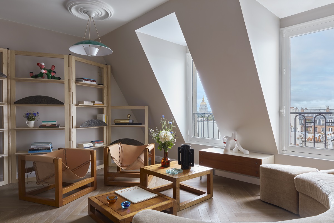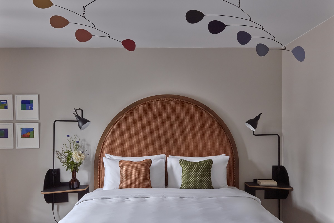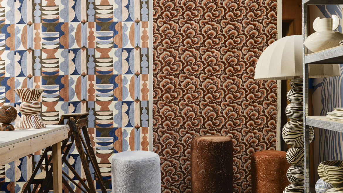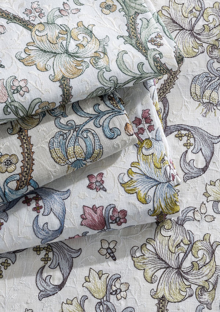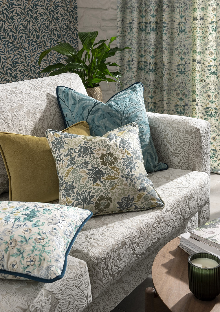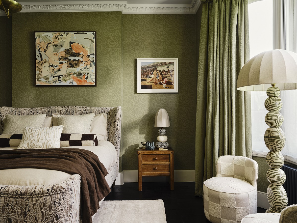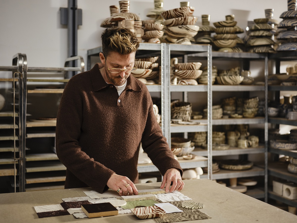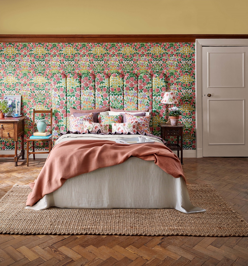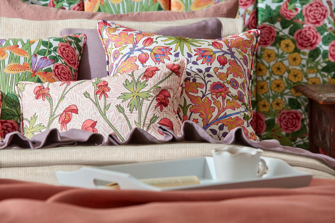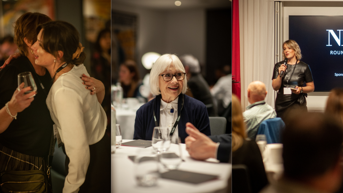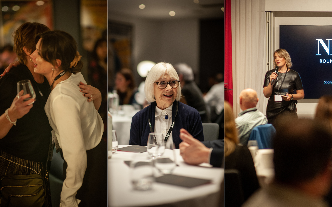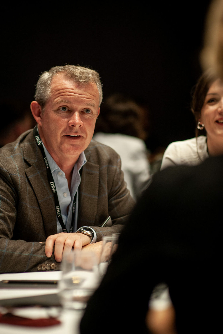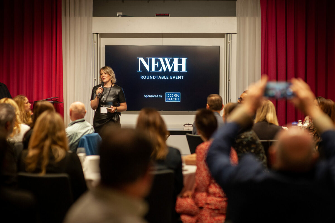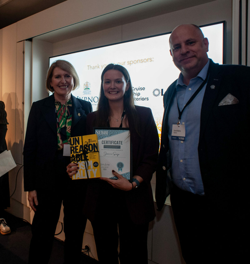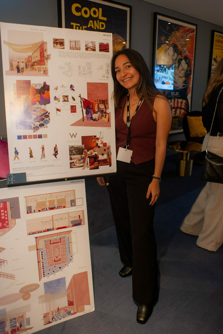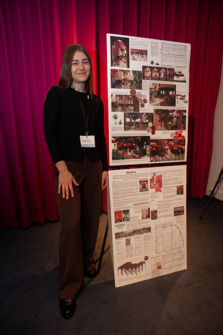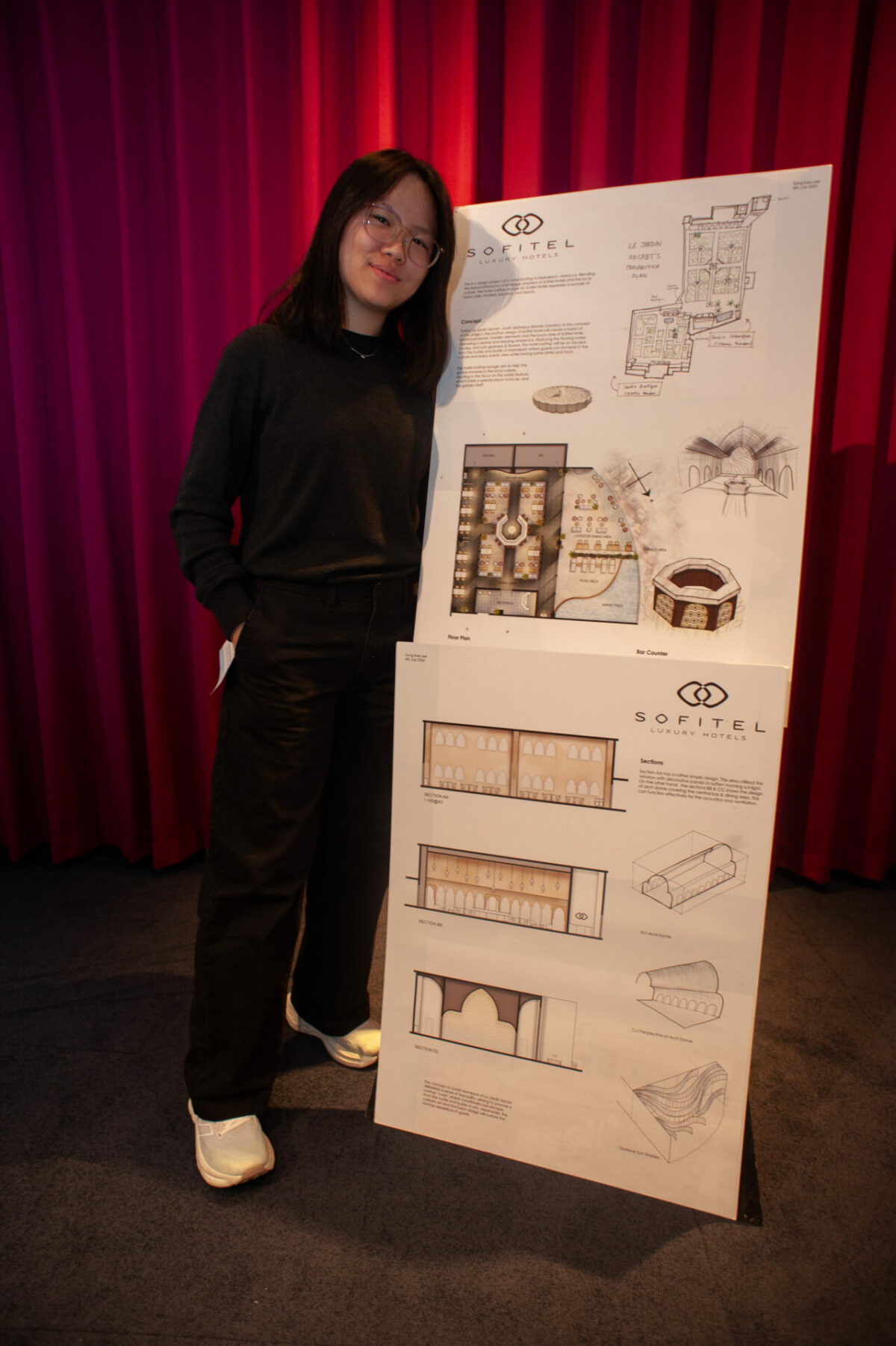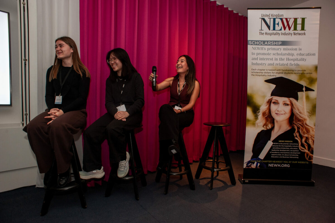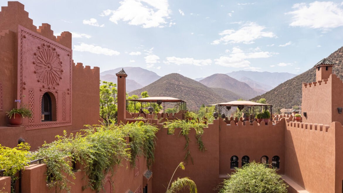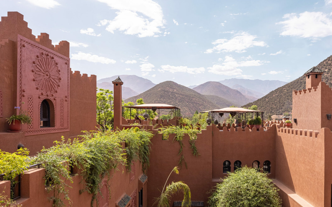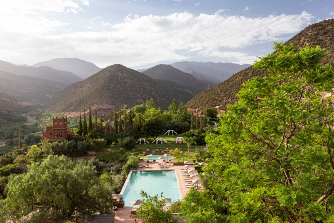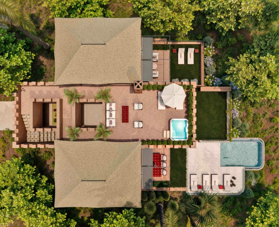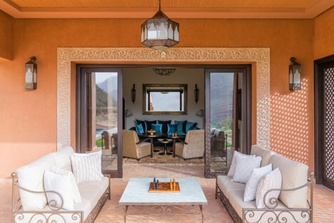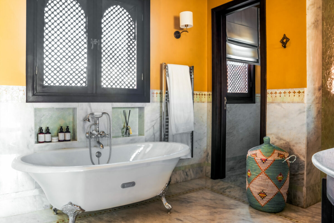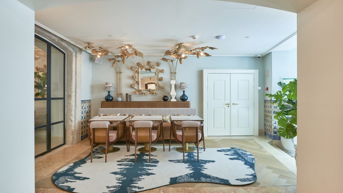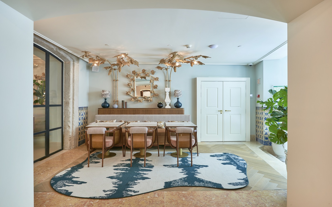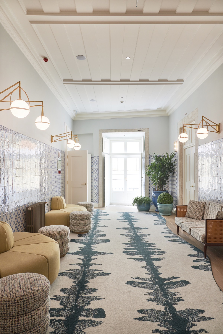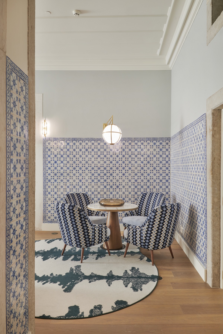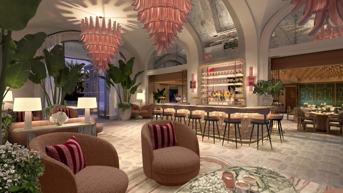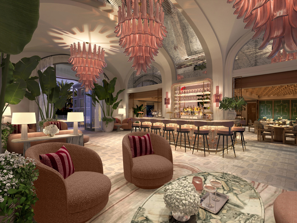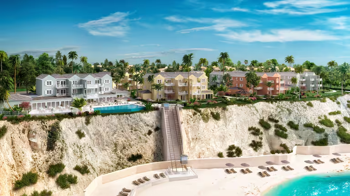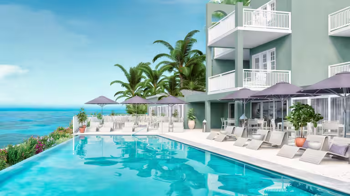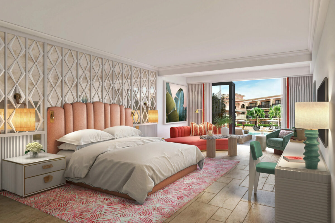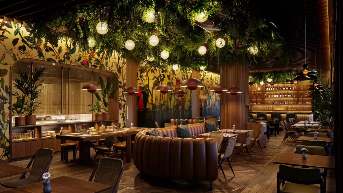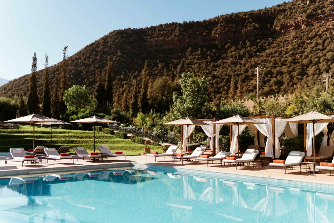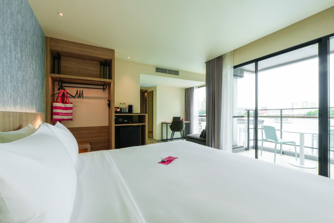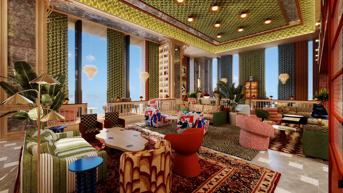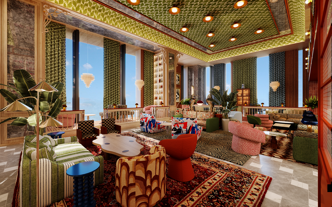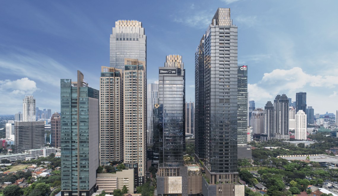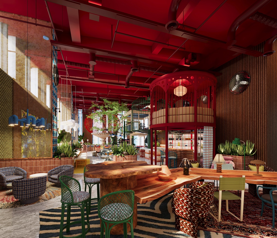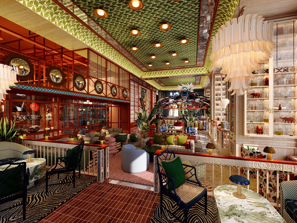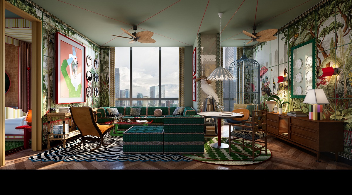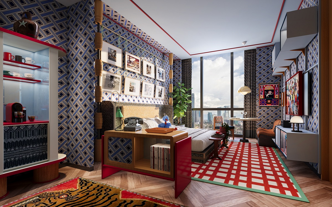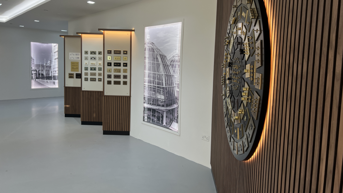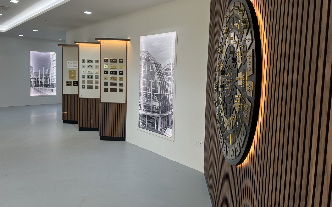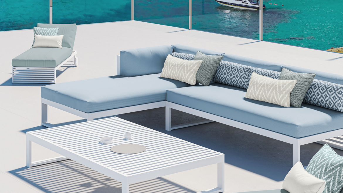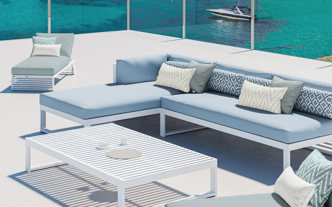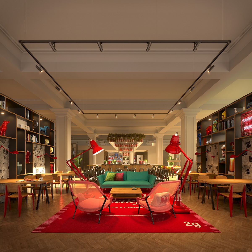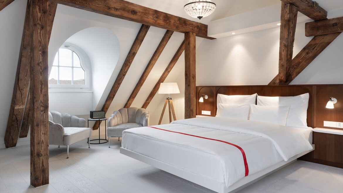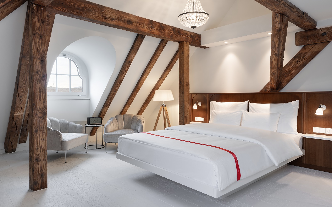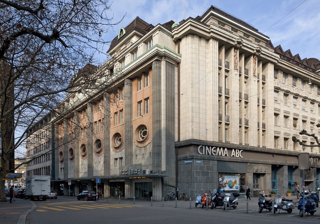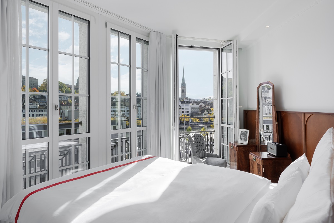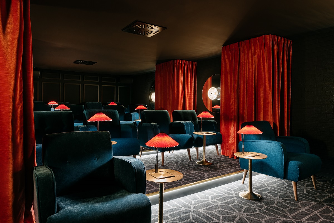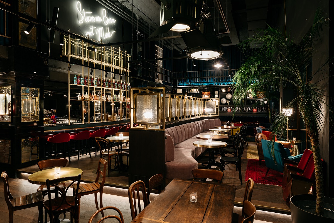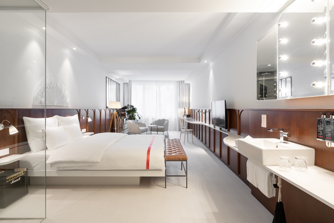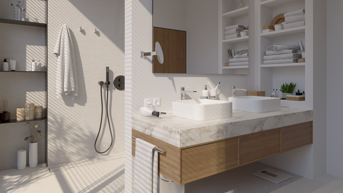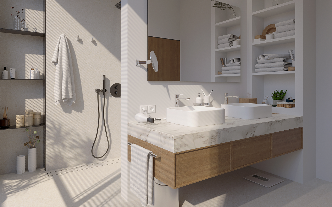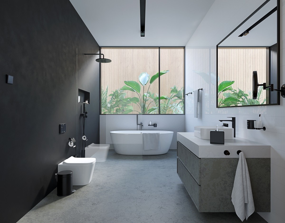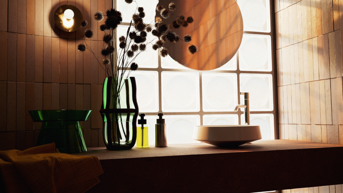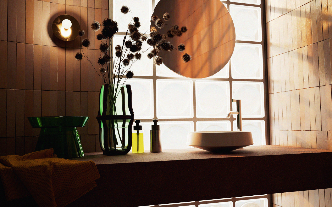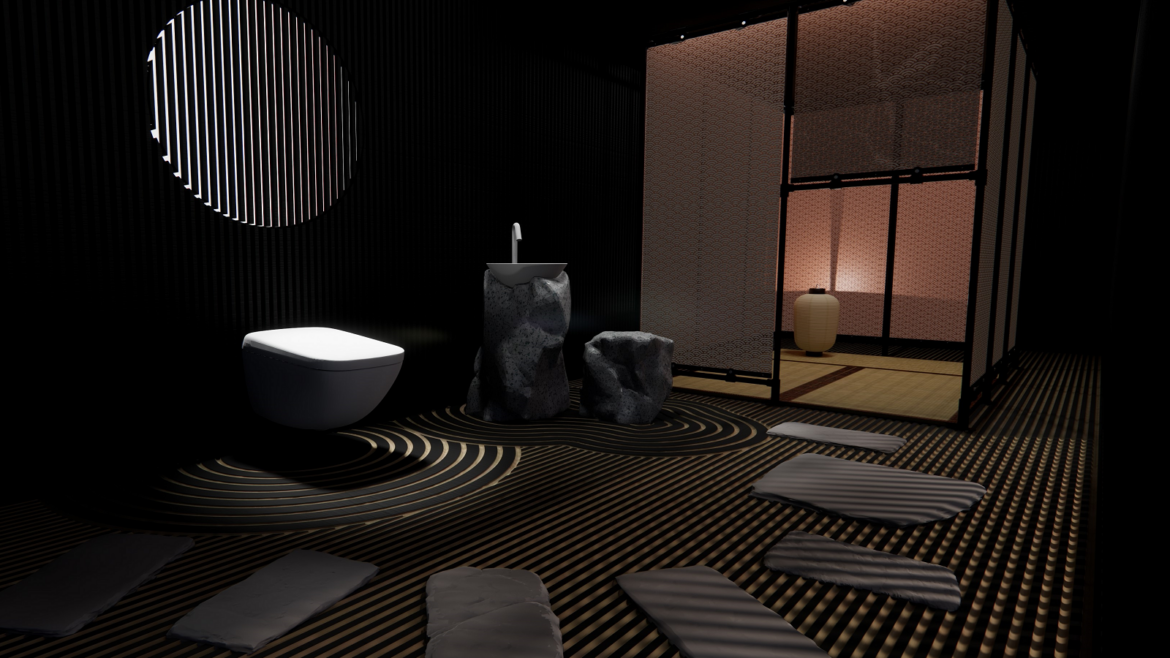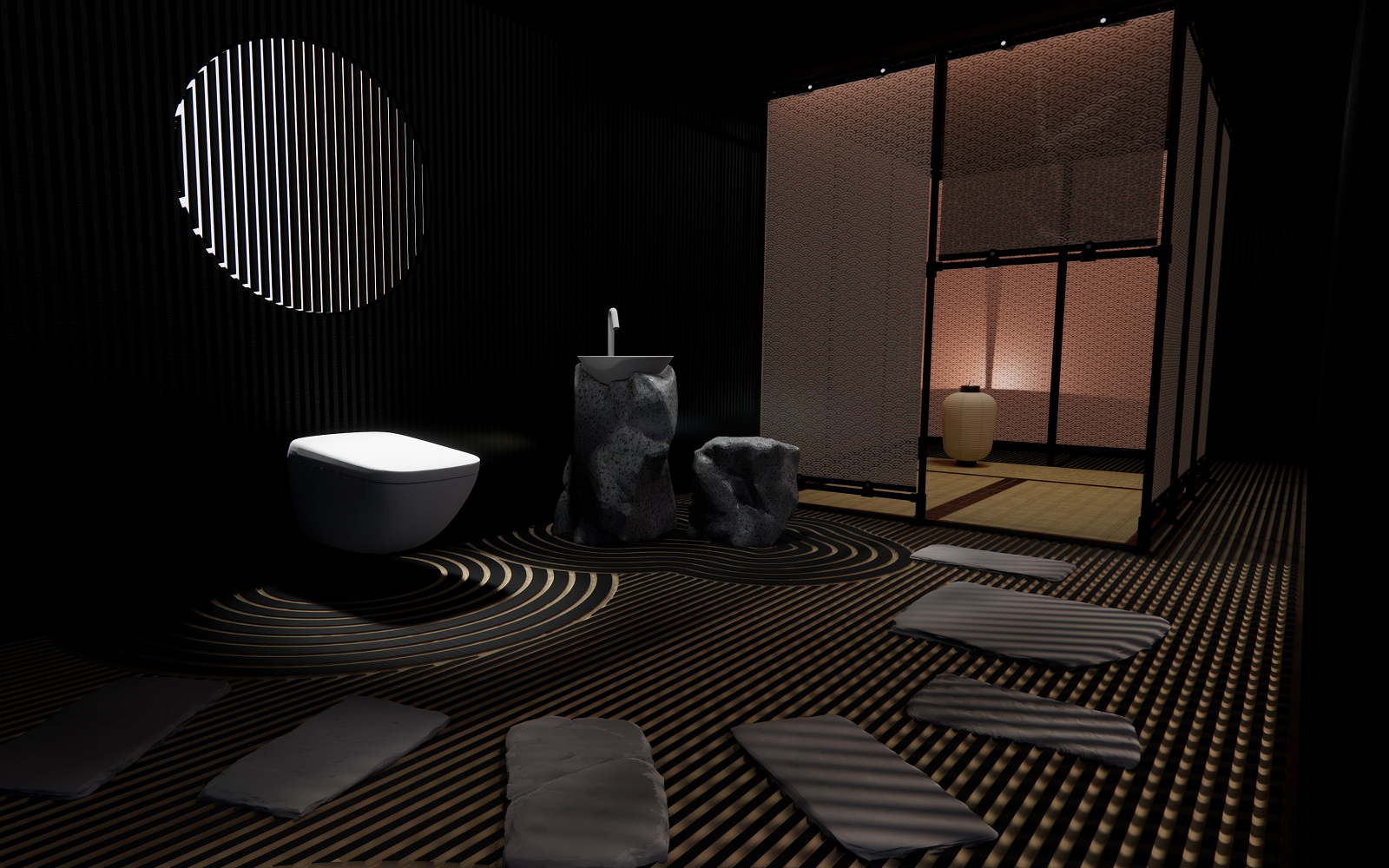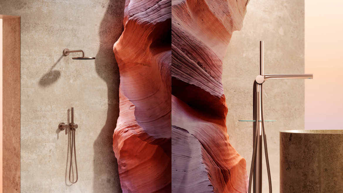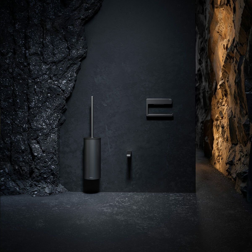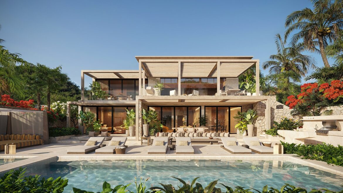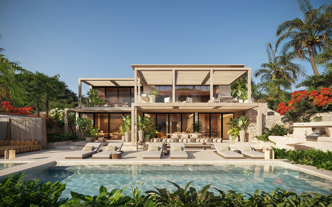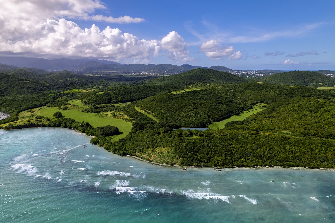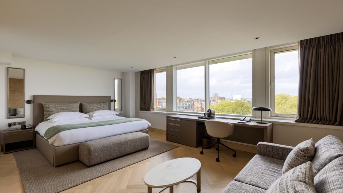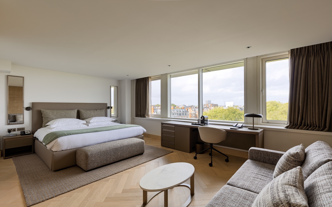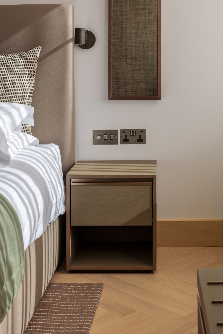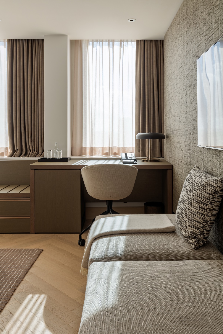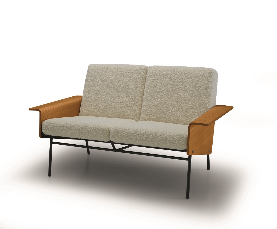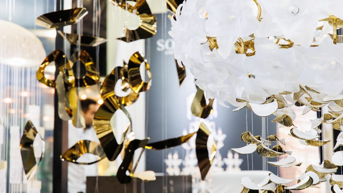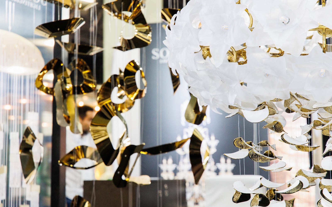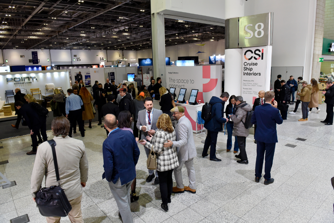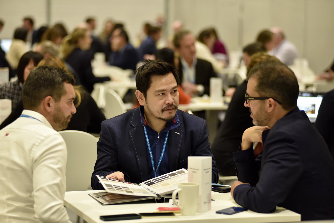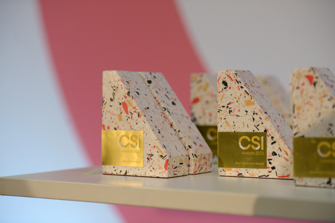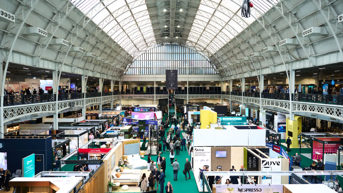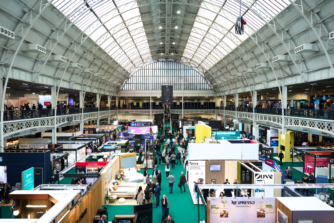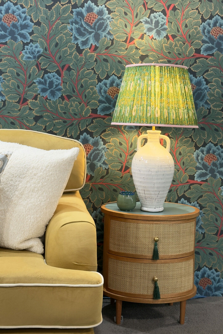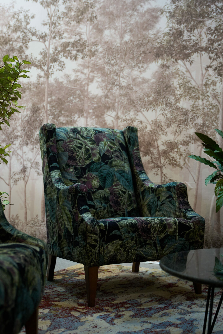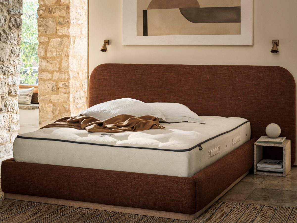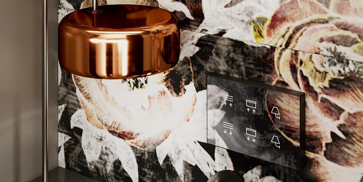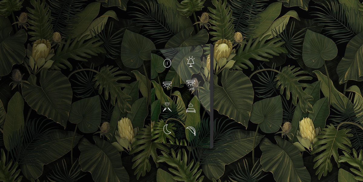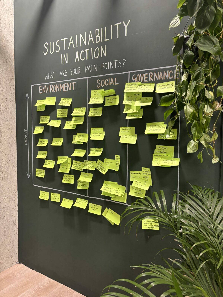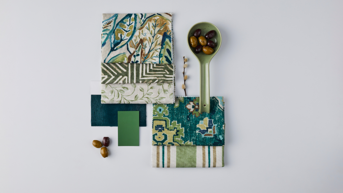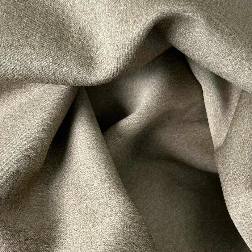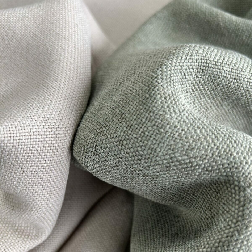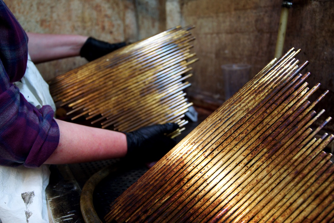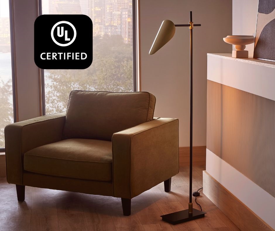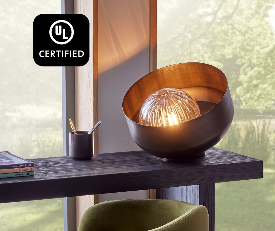The Brit List Awards 2024, held on 6th November at Ministry of Sound, saw 13 individual winners awarded for categories ranging from Best in British Product Design to Outstanding Contribution to the Hospitality Industry.
The ceremony also marked the launch of The Brit List 2024 – Hotel Design’s annual print publication listing the top 25 Architects, Hoteliers, and Interior Designers of the year.
Kicking off a three-part editorial series revealing the top 25 in each category, we’re taking a look at the profiles of this year’s winning architects…
Winner: Architect of the Year 2024
Chin Lim, Studio Design Leader and Hospitality Principal, HKS Architects

Image credit: HKS Architects
A visionary architect with over 20 years of international design experience, Chin Lim’s expertise spans continents, having led the design of luxury wellness resorts like Corinthia Maldives, Baccarat Maldives, and the upcoming Four Seasons in Bodrum.
Lim’s philosophy centres around creating spaces that harmoniously reflect their environmental, cultural, and historical contexts while incorporating intentional quirkiness to ensure every visitor’s unique and memorable experience.
His distinctive approach to design is rooted in a profound understanding of the cultural nuances specific to each project. This sensitivity allows him to craft stunning, enduring destinations that resonate deeply with their surroundings. His ambition is to leave a lasting legacy in the design world, drawing continuous inspiration from diverse cultural and product designs.
Highly Commended: Architect of the Year 2024
Murray Levinson, Partner, Squire and Partners

Image credit: Squire & Partners
After studying architecture at both Manchester University and the University of Westminster, Murray Levinson joined Squire and Partners in 1995, becoming a partner in 2000.
In the early stages of his career, Levinson worked on significant residential and office projects and was responsible for designing Squire and Partners’ award-winning offices in London’s King’s Cross, which include a bar and restaurant.
Since then, Levinson has led teams on a series of iconic commercial, residential, and hotel developments, including the award-winning Mayfair House, the Reiss headquarters, and One Tower Bridge. Most recently, he oversaw the completion of the cylindrical art’otel London Hoxton in Shoreditch. Additionally, Levinson has expanded the firm’s footprint in Manchester, securing planning approvals for major projects such as Landmark Manchester.
Elizabeth Walton, Associate Director, ReardonSmith Architects

Image credit: ReardonSmith Architects
With more than 15 years’ experience in the international luxury hospitality, residential, and commercial sectors, Elizabeth Walton has led projects through all stages of development in London, Switzerland, Abu Dhabi, and China.
Notably, Walton has played a key role in the renovation of The Dorchester Hotel, overseeing the refurbishment of guestrooms and suites, as well as the design of a proposed penthouse and rooftop food and beverage facilities.
Walton is recognised for her exceptional collaborative skills and dedication to mentorship, particularly through her involvement with Women in Architecture. She holds an Advanced Diploma in Professional Practice in Architecture from the University of Westminster as well as a Graduate Diploma in Law from The University of Law.
Julian Cross, Design Lead for Europe and Principal, Woods Bagot
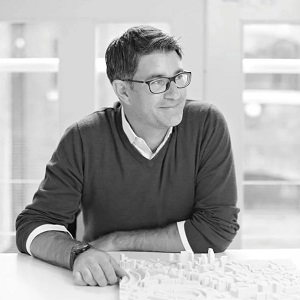
Image credit: Woods Bagot
Julian Cross boasts an extensive architectural portfolio spanning London’s luxury residential and hotel sectors. His London project experience includes developments such as The Knightsbridge, the Bvlgari Hotel and Residences, the Earls Court Masterplan, and Kings Court in Covent Garden.
With more than 20 years of high-end industry experience, prior to Woods Bagot, Cross held leadership roles such as Principal Architect at KPF, Design Director at Prime Development, and Director at Squire and Partners, where he gained understanding in the UK, European, and Middle Eastern markets. He holds a Bachelor of Arts with Honours in Architecture from Southbank University, a Master of Architecture from the Royal College of Art and completed the RIBA Part 3 program at Southbank.
Paul Gallacher, Design Director, EPR Architects

Image credit: EPR Architects
Paul Gallacher has built an impressive career marked by creativity and leadership. After earning his Master of Architecture with Distinction from the Manchester School of Architecture in 2013, Gallacher honed his skills in the city, where he developed a strong foundation in design and project delivery.
Gallacher’s early career saw him move to the London-based 3DReid studio, where he worked as an architect. In 2021, Gallacher joined EPR Architects, the firm behind the Old War Office’s eight-year restoration and revamp, quickly rising through the ranks to become Design Director in 2024. Known for his innovative approach and attention to detail, Gallacher plays a key role in shaping the firm’s design direction across its diverse portfolio spanning Europe.
Christina Seilern, Principal, Seilern Architects

Image credit: Seilern Architects
Christina Seilern established London-based creative practice Studio Seilern Architects in 2006. Applying her unique style across a range of building typologies, geographies and scales she re-engages in an approach that carefully addresses each project from an in-depth consideration of the detail to the overall massing strategy. She tackles a range of projects from large scale city master plans, down to the more intricate scale of furniture and light fitting design.
Seilern’s diverse portfolio includes RIBA-award winning projects such as Gota House in Zimbabwe, Ansdell Street in Kensington, a world-class concert hall in the Swiss alpine village of Andermatt, award-winning G. W. Annenberg Performing Arts Centre in Wellington College in Berkshire, and Boksto 6 master plan – a UNESCO heritage site
in Vilnius, Lithuania.
Ester Coma, Architect, Keppie Design
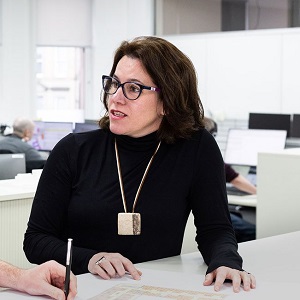
Image credit: Keppie Design
Ester Coma is an accomplished architect at Keppie Design, the Glasgow-based studio known for its multidisciplinary approach, offering services in architecture, interiors, and urban design. Originally from Catalunya, Coma began her career with studies in technical and interior design before graduating from The Glasgow School of Art in 2010. She qualified as an architect in 2014 and has worked across sectors in Scotland and Barcelona – inspiring international influence within her creative visions.
Previously Coma was a Senior Architect at Coopar Cromar Ltd. Since joining Keppie, she has gained experience delivering medium-sized projects across the hospitality and retail sectors. Notably, she worked on the first citizenM property to open its doors outside of Amsterdam.
Ryan Butterfield, Associate Director, David Chipperfield Architects

Image credit: David Chipperfield Architects
Ryan Butterfield has been with the Chipperfield firm since 2009 having completed his architectural studies at Kingston University in London. Butterfield is now known for his expertise in conservation and planning and has worked on several high-profile restoration and conversion projects, including the combining and conversion of three Grade II listed structures into the Hotel Café Royal London: a 154-room, 5-signature suite, 4-restaurant metropolis on the southern end of Regent Street, overlooking Piccadilly Circus, which has retained much of its historic charm through attentive project management.
Currently, Butterfield serves as the project architect for the transformation of the former US Embassy in London, a Grade II listed building on Grosvenor Square, into a luxury multi-use property with a hotel, restaurants, and commercial spaces.
Marina Breves, Director of Europe and Latin America, 1508 London

Image Credit: 1508 London
Marina Breves is a highly accomplished, international architect with a passion for sustainable design. She holds a bachelor’s degree in architecture from the Pontificia Universidade Católica do Rio de Janeiro, a master’s degree in Sustainable Environmental Design from the Architectural Association School of Architecture, and has completed the Part 3 Course of the renowned Bartlett School of Architecture, University College London.
As the studio’s Director of Europe and Latin America, where she is leading the practice’s expansion into Latin America, Breves’ forward-thinking approach continues to shape innovative architectural solutions, blending sustainability and luxury design, both in Europe and South America, reflecting her dedication to environmental and design excellence.
Ed Murray, Associate, Studio Moren

Image credit: Studio Moren
Ed Murray is an accomplished architect with 17 years’ experience. He has led a diverse range of projects for independent owners and brands across the hospitality spectrum. With meticulous attention to detail and a keen sense of perspective, Murray has a proven track record of delivering exceptional projects. Murray’s working philosophy is one of collaboration. His ability to coordinate and manage teams, along with his rapport with everyone he works with makes him an indispensable interface between projects and their stakeholders.
In addition to being a talented architect, Ed’s understanding of interior design adds further value to multi-disciplinary teams seamlessly bridging architecture and design.
Beyond his architectural role, Ed contributes to the practice’s inclusivity forum and mentors team members. He champions company culture, collaborating closely on personal development and HR issues.
Soki So, Senior Associate, RSHP

Image credit: RSHP
Soki So’s experience reflects a strong commitment to creating spaces that promote physical and mental wellbeing. He was the project lead for the Financial Conduct Authority, (FCA), headquarters at Stratford Cross, where natural daylight, air quality, views, connectivity, and open spaces were pivotal design considerations.
These wellbeing and sustainability principles have been applied to other typologies in which So has played an integral role. In addition to being the project lead on Four Seasons Hotel Taipei, So is an active Expert Panel member for New London Architecture. In this role, he advises on wellbeing and is engaged in the Greater London Authority’s Planning for London Programme. He also offers insights into the New London Agenda and contributes to an impending review of the London Plan.
Nathmaya Saffarini, Studio Design Leader, Hospitality, HKS Architects

Image credit: HKS Architects
As Studio Design Leader in Hospitality at HKS, London, Nathmaya Saffarini designs distinctive, impactful spaces that elevate guest experiences and strengthen brand loyalty.
With a diverse background in design, architecture, and strategy, Saffarini leads complex hotel and mixed-use developments from concept to completion. Her notable projects include the AMAALA Triple Bay Marina Yacht Club in Saudi Arabia. Her technical expertise and strong management skills enable her to oversee all stages of project delivery, ensuring seamless execution.
Known for her collaborative approach, Saffarini excels at working with large multi-disciplinary teams and building strong relationships with clients and consultants. She is also a member of REVO’s Strategic Committee for Urban Development, where she contributes to shaping the future of urban spaces.
Irek Pasek, Associate Director, ReardonSmith Architects

Image credit: ReardonSmith Architects
Irek Pasek began his architectural career in Poland, where he earned qualifications as both an architectural designer and a teacher of structural mechanics. In 2003, he relocated to the UK and joined a London-based practice specialising in hotel, residential, and commercial projects.
Since joining ReardonSmith Architects in 2009, Pasek has risen to the role of Associate Director and is renowned for his expertise in 3D visualisation techniques. He played a pivotal role in the restoration of The Savoy, navigating the complexities of this iconic hotel’s renovation. In the studio, he contributed to the design of the Four Seasons Hotel in Baku and later worked on notable projects such as the Regent Montenegro Hotel, Lanesborough Hotel, and Hyatt Tbilisi. Currently, he serves as the Project Architect for the conversion of the American Embassy in Grosvenor Square.
Alistair Horner, Director, Ica

Image credit: Ica
Alistair Horner is a Founding Director of Ica, a Scottish hotel design and architecture studio. With more than 20 years of specialised experience in hotel design, Horner is known for his perfectionism, approachable demeanour, and technical excellence, earning the respect of clients and contractors alike.
Horner’s meticulous oversight ensures that technical expertise is seamlessly integrated into every project. As a director, he has led a diverse range of hotel developments under the Ica brand in the UK and beyond, including boutique properties such as the Anchorline in Glasgow, the Marmalade Hotel on the Isle of Skye, and The View Hotel on the seafront in Eastbourne. His commitment to quality and precision has been instrumental in the success of numerous high-profile developments and has significantly contributed to Ica’s continued growth.
Mark Kelly, Partner and Chief Operating Officer, PLP Architecture

Image credit: PLP Architecture
Mark Kelly has been a Partner and Chief Operating Officer at PLP Architecture since 2009, bringing a solid architectural background and expertise in leading high-profile projects across the UK and the Middle East. He has spearheaded several landmark developments, including ONE Bishopsgate Plaza in the City of London, a mixed-use project that combines residential and retail spaces with the Pan Pacific Hotel.
Kelly also led the transformation of 33 Grosvenor Place into Cleveland Clinic’s first European private medical facility, situated near Buckingham Palace Gardens. His portfolio includes luxury residential projects like Chiltern Place in Marylebone and Nova Victoria, which revitalised a key site near Victoria Station. Additionally, he oversaw the design of 73 Brook Street, a new office building in Mayfair.
Veronica Givone, Principal, Managing Director Hospitality, IA Interior Architects

Image credit: IA Interior Architects
Veronica Givone is the Principal and Managing Director of Hospitality at IA Interior Architects. Originally from Milan, Givone leads IA’s hospitality projects, focusing on bettering environments through the ‘lens of interior architecture’.
With IA’s international reach, Givone has led a wide range of geographically and aesthetically diverse projects. Her portfolio includes the full-service interior design of seven family suites and dining areas at the Watercolor Inn in Santa Rosa Beach, Florida. She also spearheaded the locally-inspired design of wellness facilities – featuring a spa, gym, indoor and outdoor pools, restaurant, bar, and a 12-seat cinema – at the Boutique Alpine Hotel. Additionally, Givone oversaw the modern redesign of the InterContinental Rome Ambasciatori Palace, restoring the iconic palace to its former glamour, while infusing it with a timeless Italian aesthetic.
Alex Bailey, Partner, Axiom Architects

Image credit: Axiom Architects
Alex studied Architecture at London Southbank University and joined Axiom Architects in 2007. With over 16 years experience in the hotel sector he has been influential in the development of commercial projects, listed buildings and buildings within a conservation area as well as some of the UK’s leading hotel brands.
As well as Architecture, Alex is a strong interior designer, assisting clients in setting up their brand standards in the UK and Europe. His extensive experience in conversions of Grade I and Grade II listed buildings has allowed him to concentrate on developing large sites in London, and other major capital cities. Alex prides himself in ensuring his clients achieve the highest return for their investment.
Paul Bevan, Partner, Foster & Partners

Image credit: Foster & Partners
Paul Bevan is an accomplished project management professional with more than 14 years’ experience managing high-profile international construction projects. With a civil engineering degree from Imperial College London and certification from the Project Management Institute, Bevan has led complex projects from mixed-use developments, and major infrastructure.
Since joining Foster and Partners in 2015, Bevan has managed some of the firm’s largest aviation projects, including the airports of Tocumen, Mexico City, and CPK Poland. His commitment to sustainable project delivery, along with his collaborative approach with clients and design teams, has been key to successfully navigating intricate developments. Bevan’s passion lies in creating eco-conscious buildings that not only enhance user well-being but also positively impact surrounding communities.
Arran Pexton, Director, Hopkins Architects

Image credit: Hopkins Architects
Specialising in managing large-scale, complex projects, Arran Pexton joined Hopkins Architects in 2014, becoming a director in 2016. Past projects have included the Natural History Museum’s Earth Sciences Centre. At Hopkins Architects, he led the award-winning Peninsula London project, a five-star hotel located at Hyde Park Corner, where he oversaw the shell, core, and residential fit-out.
The Peninsula project was defined by its brief for ‘exceptional quality’, leading to the selection of materials like Basebed Portland Stone in generous proportions for the building’s facades – this stone has a rich history of use in London’s monuments and major civic buildings. Additionally, Hopkins Architects meticulously coordinated and detailed the internal architecture to ensure that the project aligned seamlessly with its high standards.
Trevor To, Senior Associate and Europe Regional Hospitality Leader, Gensler

Image credit: Gensler
Trevor To is an architect known for delivering exceptional, sustainable design solutions. Based in London, To’s extensive portfolio spans landmark projects around the world, from the Burj Alshaya headquarters in Kuwait to Rajawali Place in Jakarta. Notably, he is leading the design of a five-star hotel development at the historic Custom House Quay in Cork, Ireland. The Cork project will transform a disused street into a naturally ventilated, covered courtyard, feature a 450-foot-tall hotel tower, and include a distillery that anchors the quay.
Throughout his career, To has been integral to neighbourhood branding strategies and frequently participates in multidisciplinary research. His expertise drives high-quality, environmentally conscious designs, including LEED-certified projects in Riyadh and innovative facades in Abu Dhabi and Kuwait.
Susannah MacNeill, Managing Director, Ica

Image credit: Ica
Under Susannah MacNeill’s leadership, Ica completed the Virgin Hotels Edinburgh in 2022, a landmark project that transformed three listed buildings into a luxury hotel within a UNESCO World Heritage site. The project was based on a sketch MacNeill herself created in 2013. During construction, historical artefacts dating back to the 10th century were uncovered, yet MacNeill’s environmentally and socially conscious approach ensured the project stayed on track. Her ability to foster
a close-knit team of consultants and contractors contributed to the smooth progress.
Alongside the success of the Virgin Hotels project, Ica has collaborated with various brands on regenerative developments, including the refurbishment of Horwood House in Buckinghamshire and the Art Deco-inspired boutique hotel, Broadwick Soho.
James Dilley, Director, Jestico + Whiles

Image credit: Jestico + Whiles
Under James Dilley’s leadership, Jestico + Whiles’ hospitality team has won an international reputation for excellence for its design of hotels, restaurants, clubs and cruise ships.
Dilley’s experience reads as a running series of ‘once in a lifetime’ projects across the world, from Abu Dhabi to Lodz and from Lucerne to London, for clients including Mandarin Oriental, Kempinski, and W (Marriott). Always evolving, in recent years his work has become increasingly blended, with hospitality functions infused into other typologies from work-space to retail and residential.
Trained as an architect, with a particular interest in interior design, James enjoys working on projects that unite both to create holistic, cogent and happy experiences for the end user.
Jose Esteves de Matos, Director, De Matos Ryan

Image credit: De Matos Ryan
Jose Esteves de Matos qualified as an architect in 1998 and has considerable experience of working with listed buildings and particular expertise in unlocking complex and difficult Planning and Listed Building permissions. He has been project director on museum, hotel, restaurants and school projects, coordinating design, procurement and execution often within environments where occupation of the site is required to continue with minimum level of disruption.
De Matos Ryan collaborated with Dorothée Meilichzon to reimagine Cowley Manor for The Experimental Group, with the hotel’s new bedroom extension recently completed as part of the reinstallation of a striking masonry pavilion. The new pavilion playfully borrows from the past in order to create something meaningful for the future. Housing five generous new guest rooms, the new pavilion has a clear modern identity distinct from the body of the main house, yet is suitably subservient.
Graeme Greenock, Architect, Keppie Design

Image credit: Keppie Design
Qualifying in 1992 after completing his studies at The Mackintosh School of Architecture, Graeme Greenock has since built a career delivering large scale hospitality, residential and commercial projects.
Since joining Keppie in 2014, Greenock has played a pivotal role in several high-profile projects, chiefly The Event Complex Aberdeen (TECA), an award-winning entertainment-space in Aberdeen, Scotland, that provides exhibition, conference and hotel facilities. Here, Greenock was responsible for the design and delivery of TECA’s adjoining 4-star Hilton hotel, showcasing his ability to integrate complex, large-scale developments. His portfolio also includes contributions to the 64-acre Scottish Event Campus Hotels site which is home to three hotels, a pontoon, heliport, taxi rank and on-site train station (plus a whole lot more!).
Alejandra de Cordoba Estepa, Director, CORDEST

Image credit: WATG
Having recently established her own design consultancy, specialising in luxury leisure design, Alejandra de Cordoba Estepa has over 15 years of hospitality design, planning and construction experience with projects across the UK, Europe, the Middle East and the Caribbean.
Prior to founding CORDEST, de Cordoba Estepa was Managing Director of WATG London, and before that served as Vice President, Hospitality with HKS Architects in London. During her tenure at HKS, she was instrumental in growing the practice through the addition of master planning, landscape architecture, and interior design and expanding their reach to ultraluxury brands such as Cheval Blanc, Baccarat and Royal Mansour.
Other significant projects in her portfolio include the Dubai Creek Master Plan, St. Regis Mallorca, Four Seasons Madinah, Cheval Blanc Dubai, Becici Oasis Resort and Residences in Montenegro LOPESAN Costa Bavaro Resort in the Dominican Republic and Fairmont Taghazout.
Main image credit: Hotel Designs
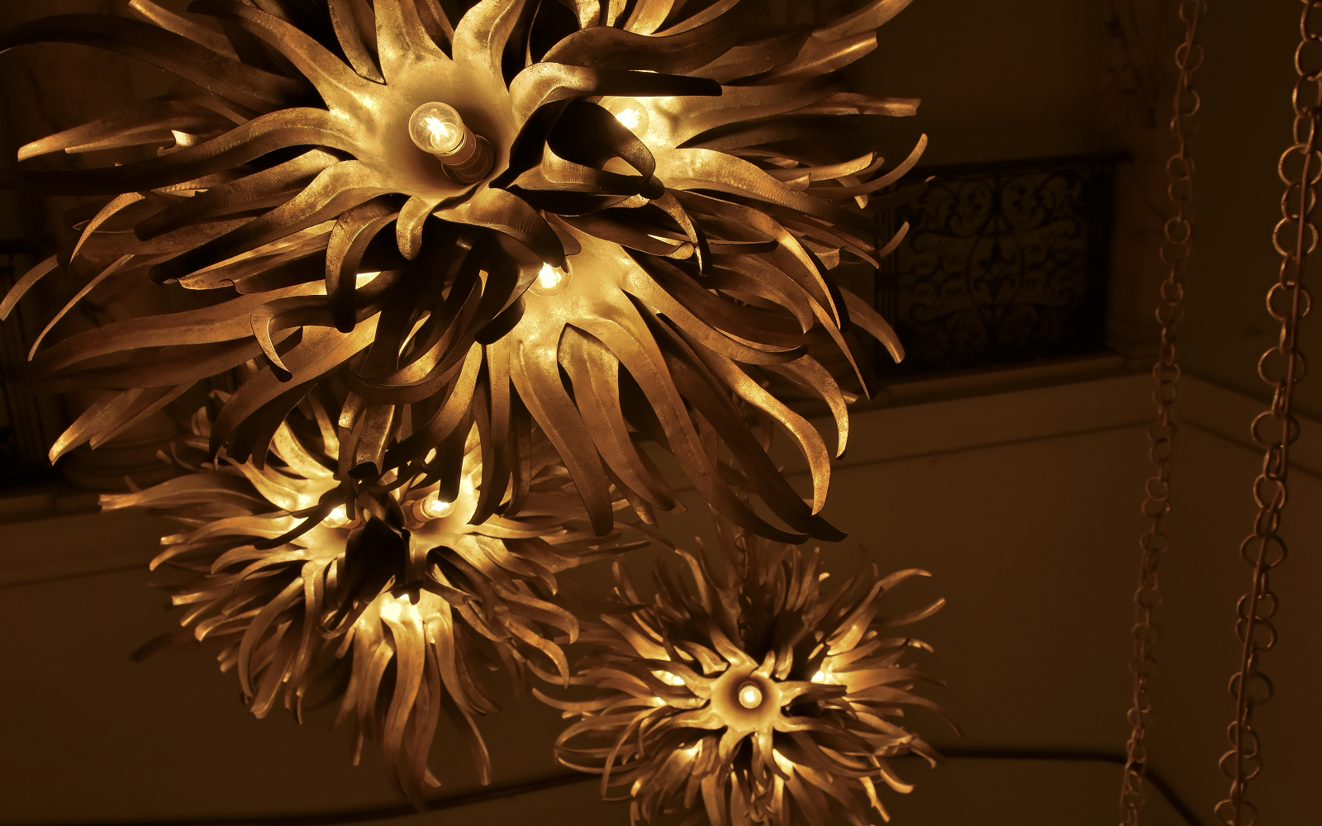
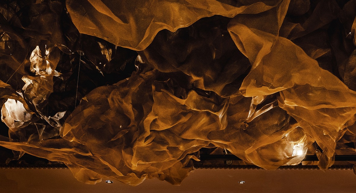

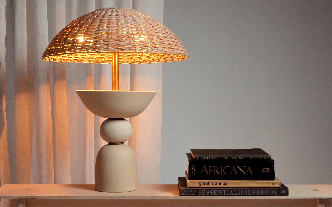



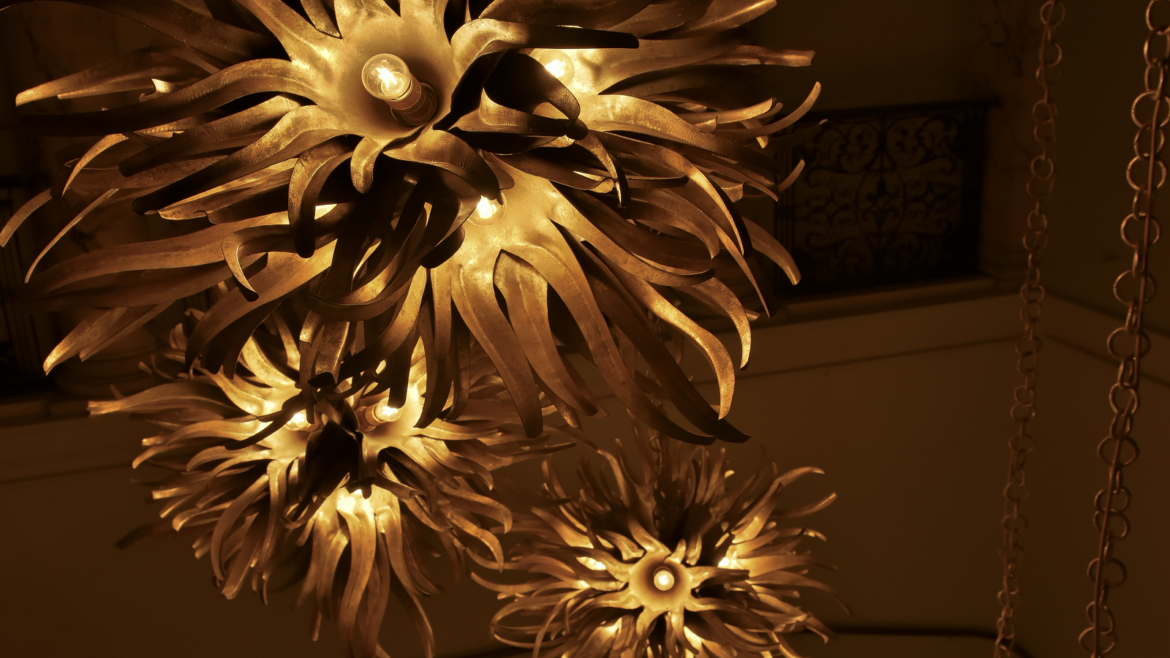
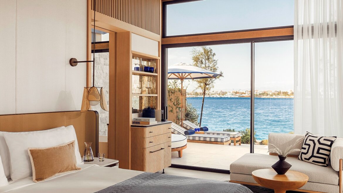










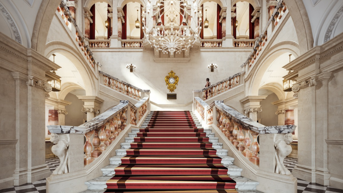
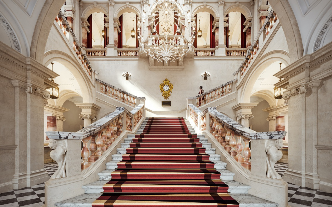
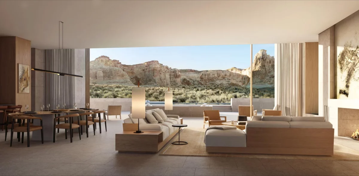
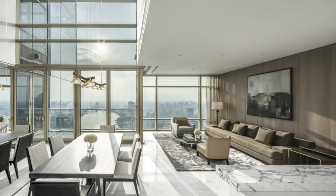
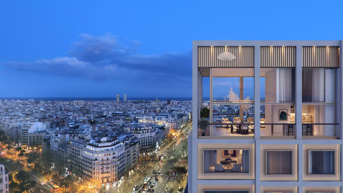
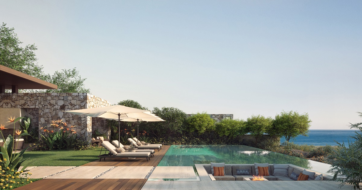
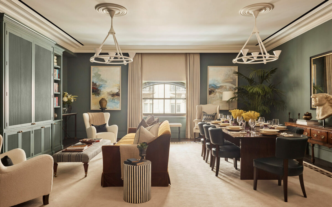
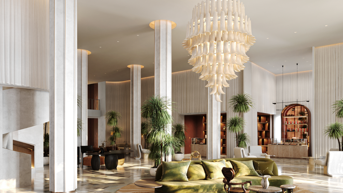
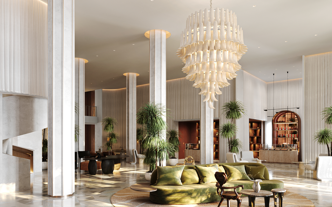
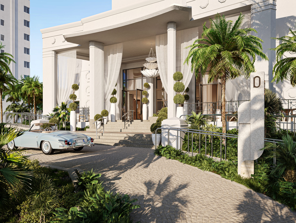
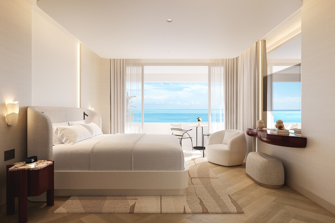
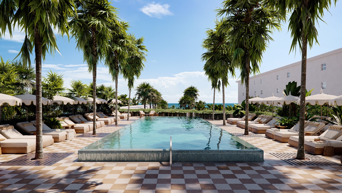










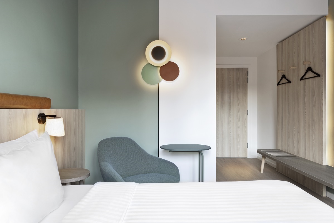
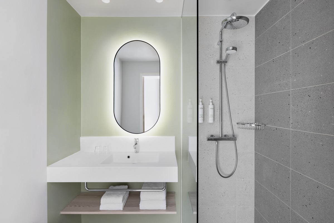




























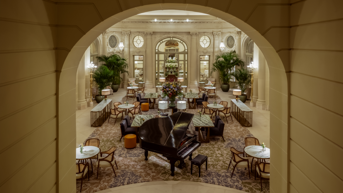

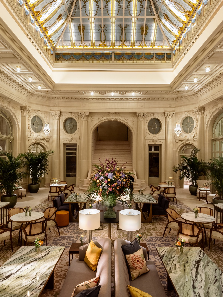


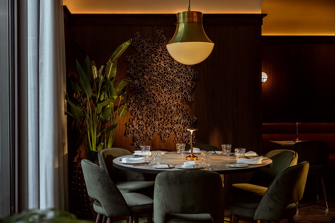








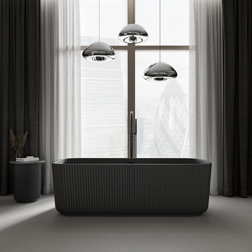



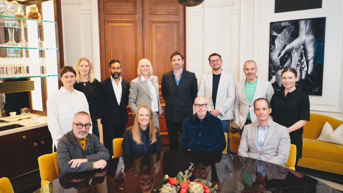









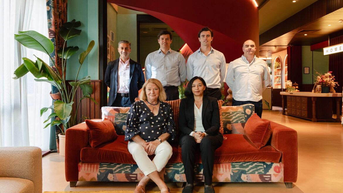
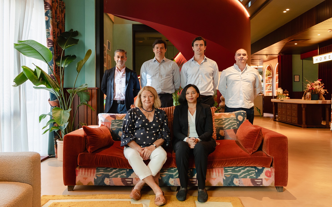
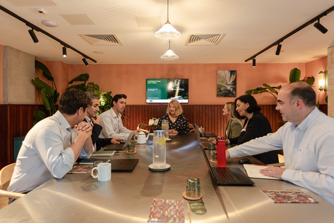
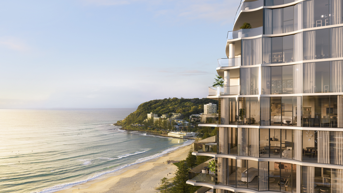
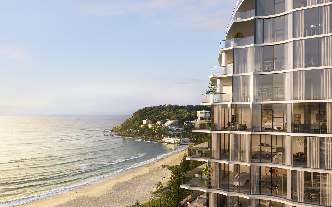
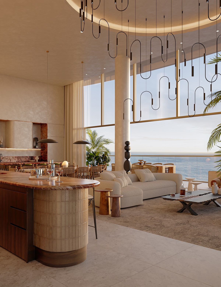
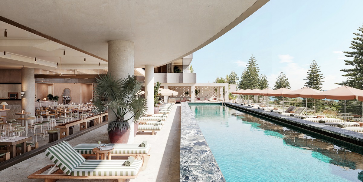
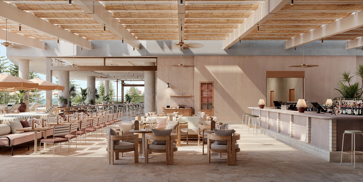
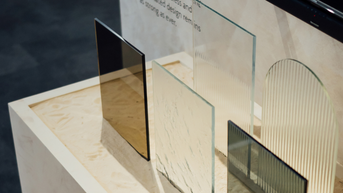
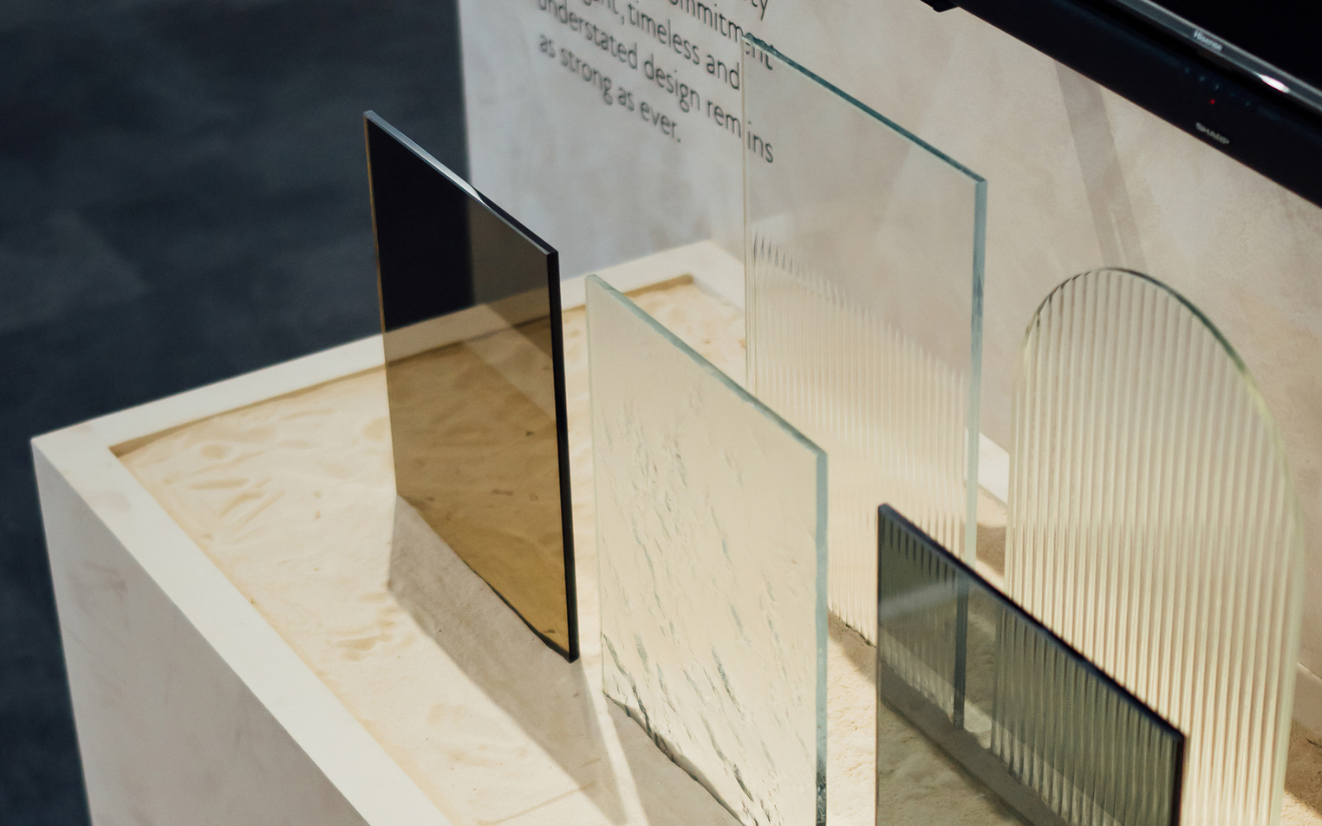
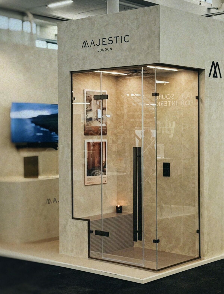
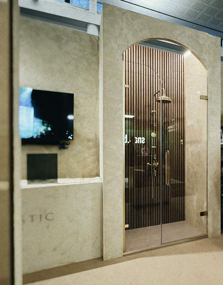


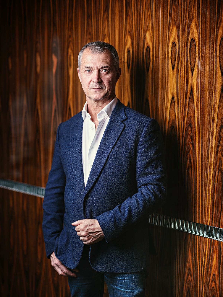
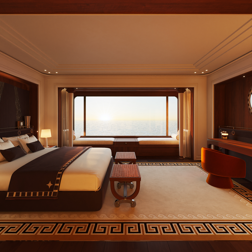
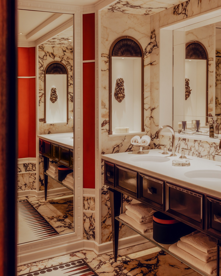
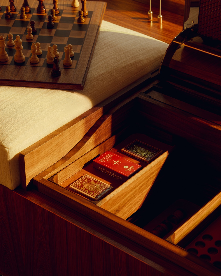
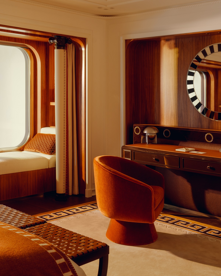
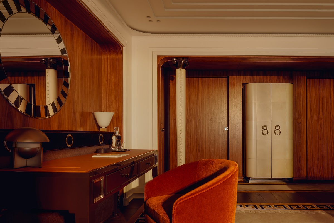
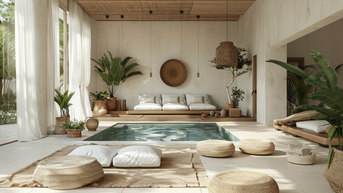




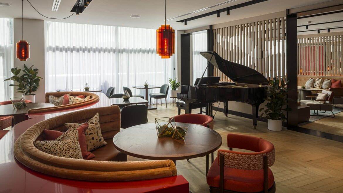
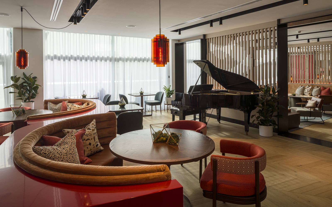
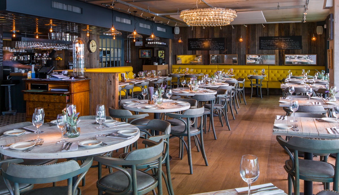
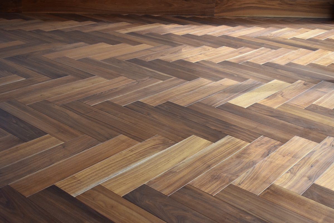
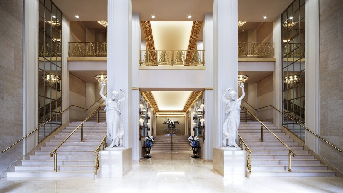
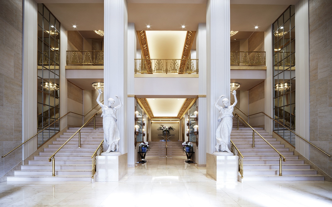
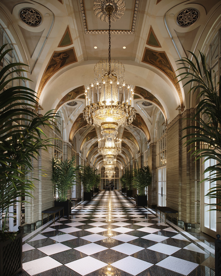
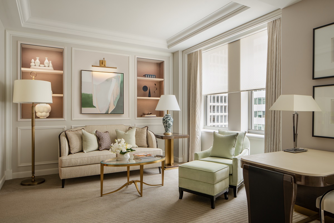
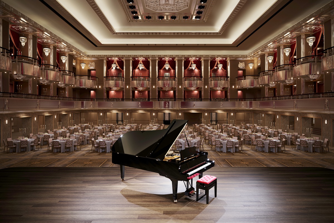
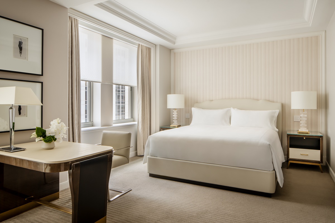
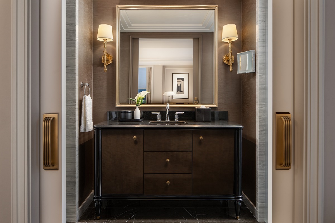
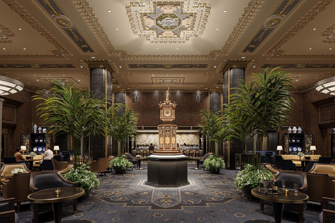



























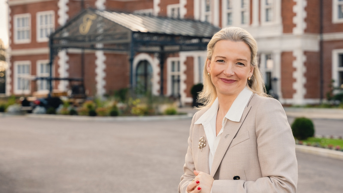
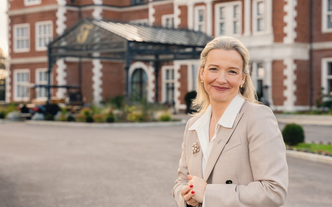
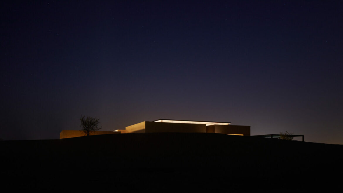
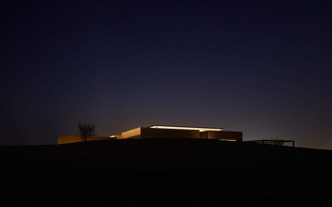
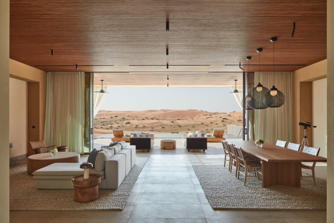
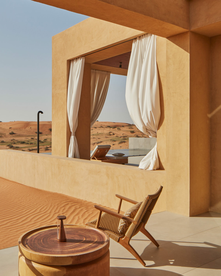
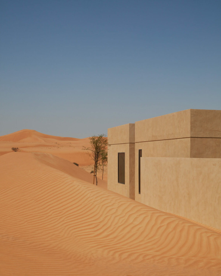
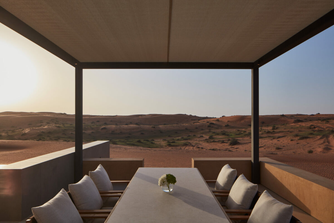
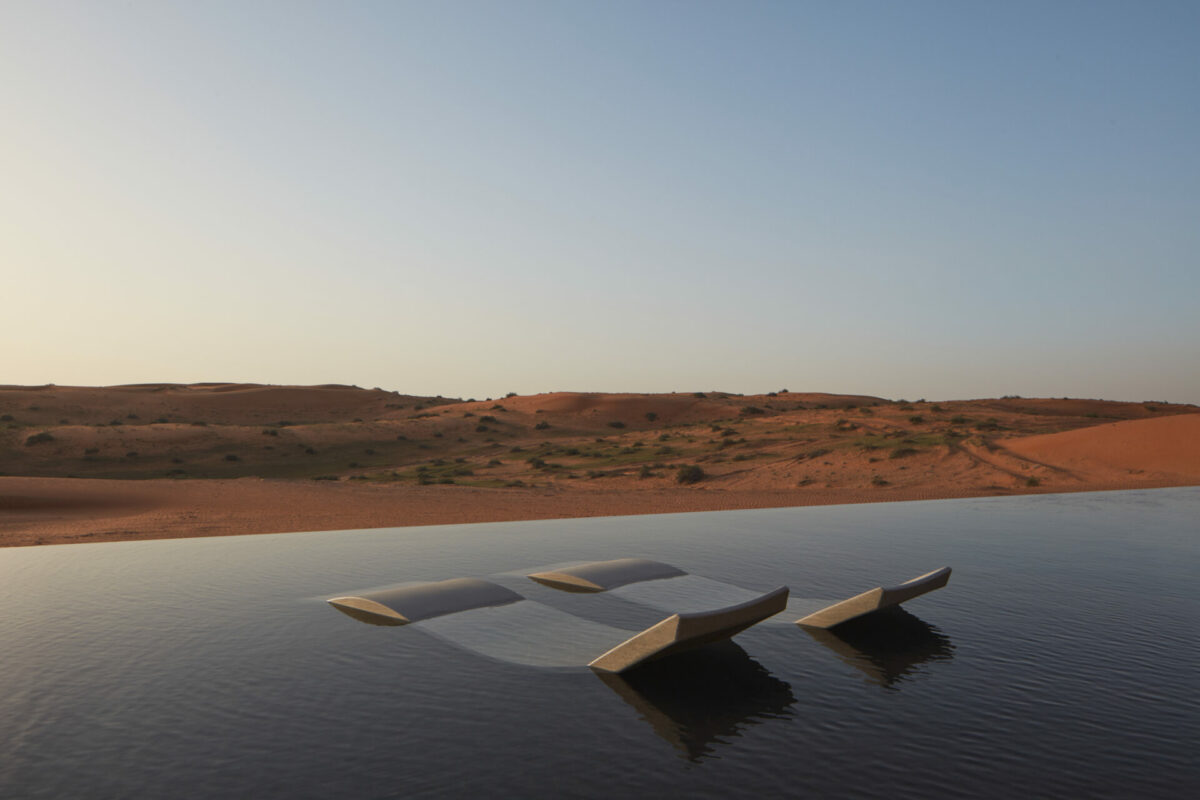
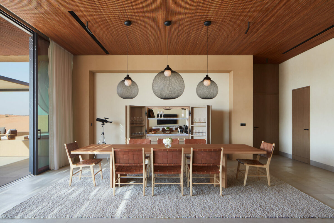
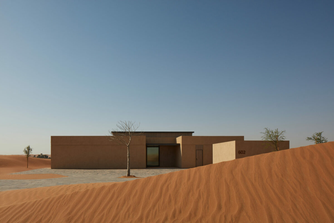
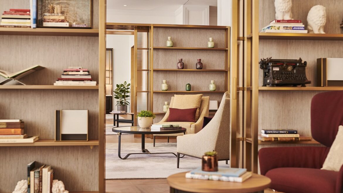
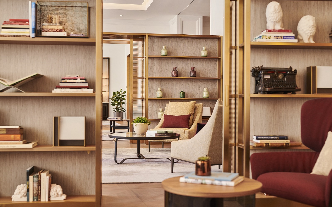
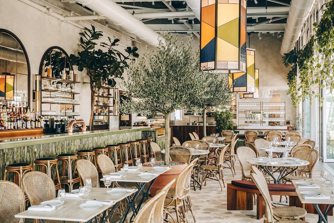
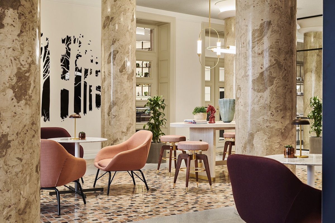
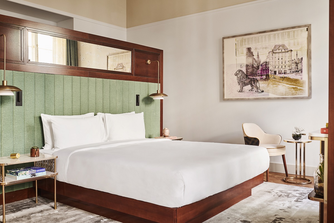
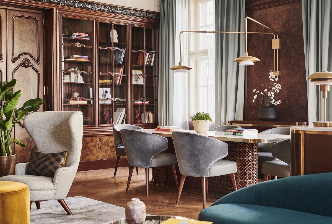
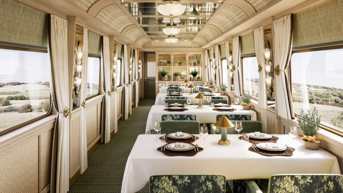
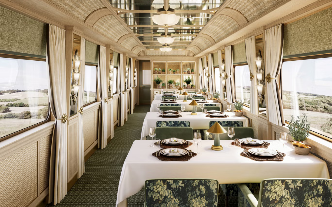




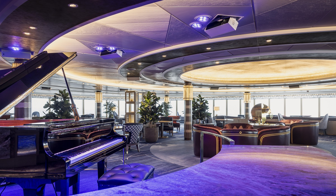
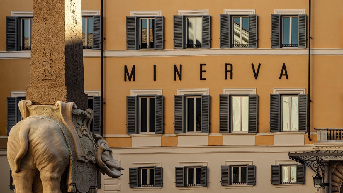
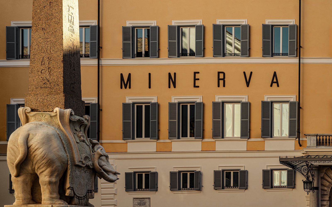
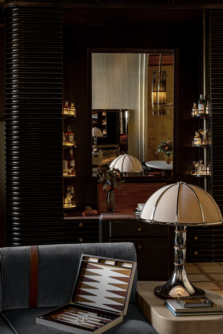
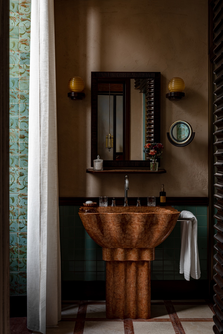
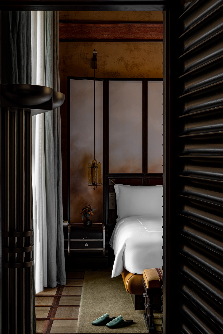
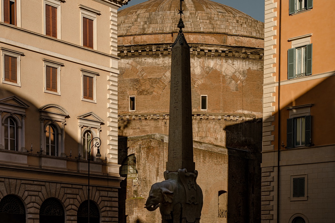
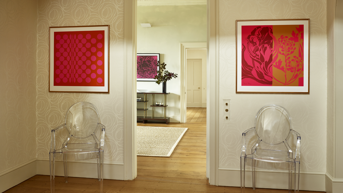
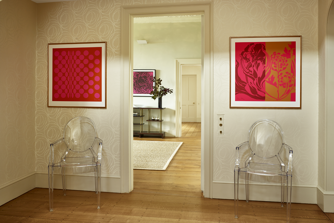
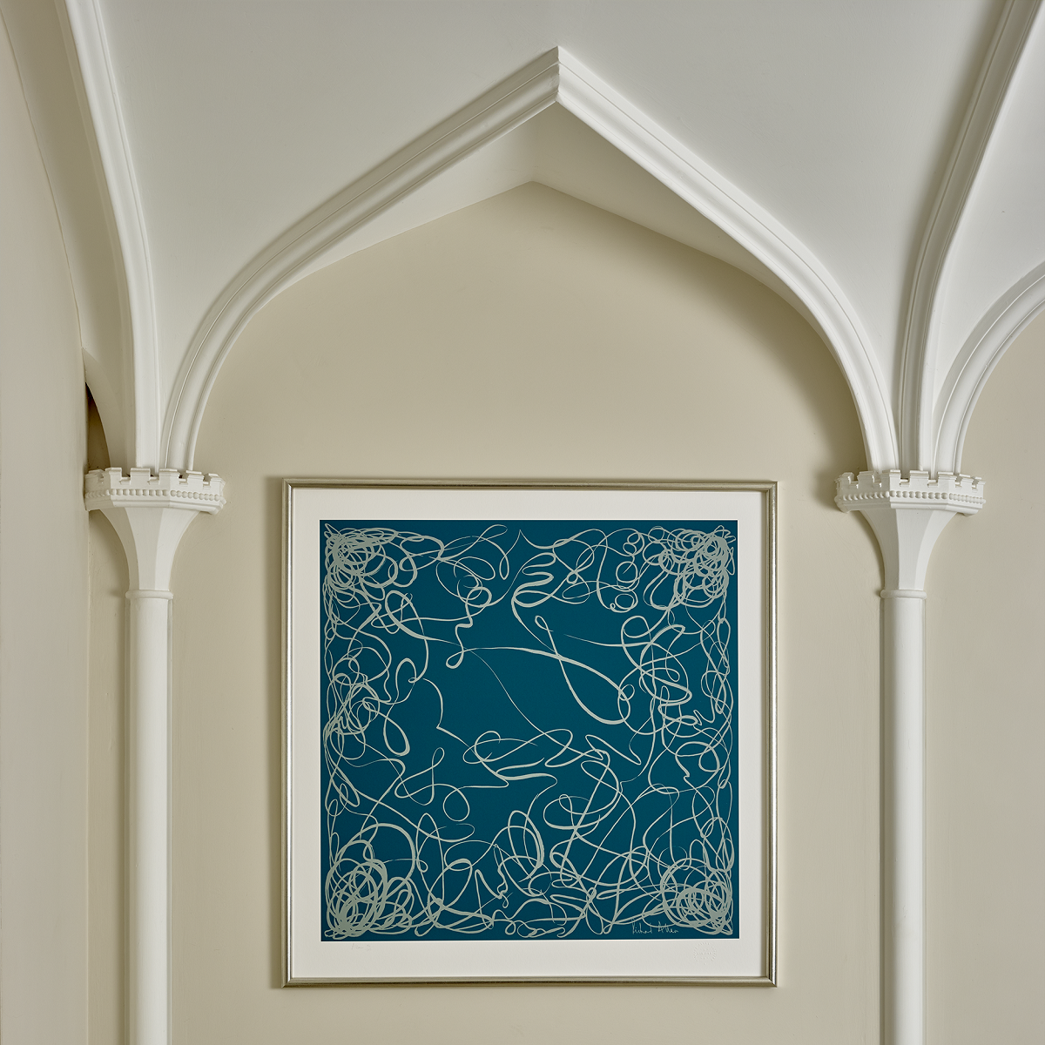
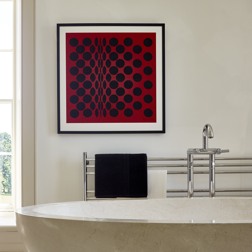
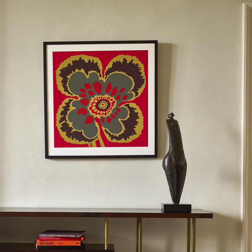
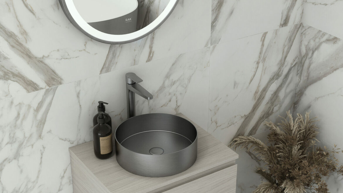
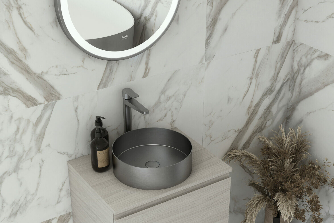
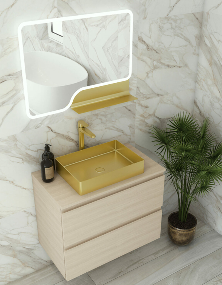
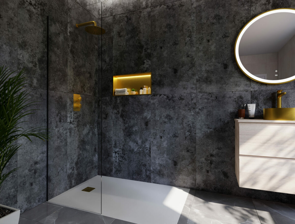



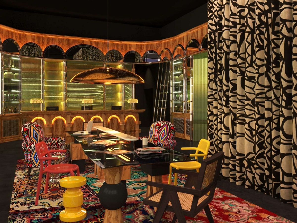
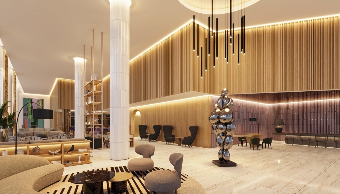
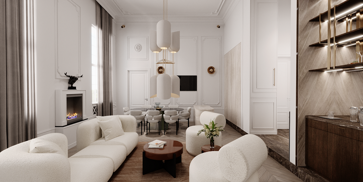
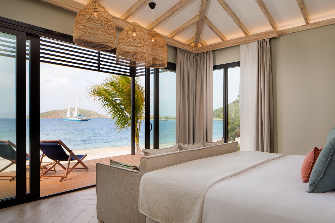
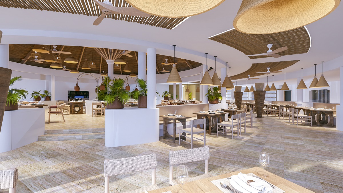
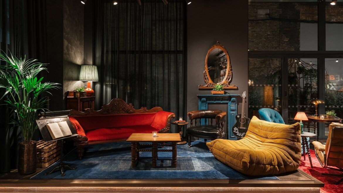
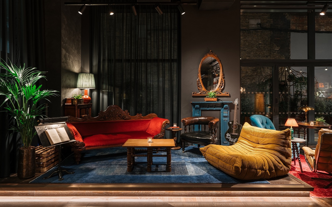
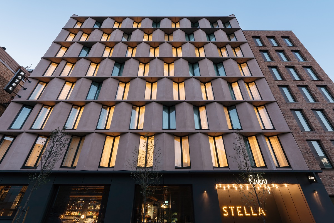
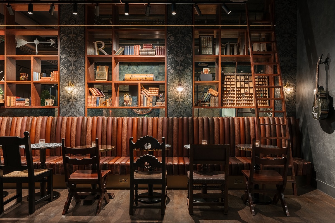
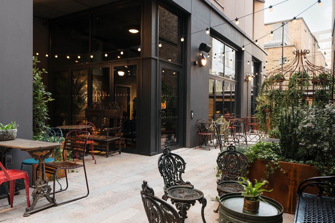
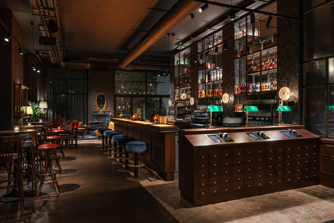
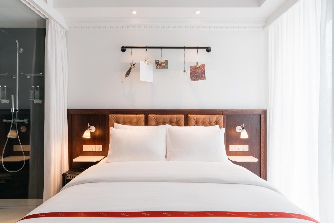
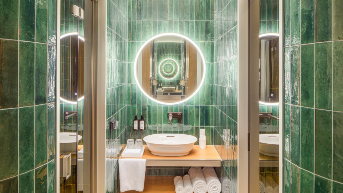
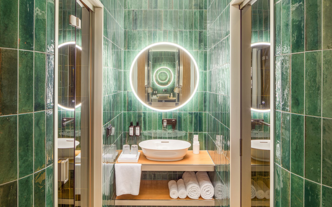
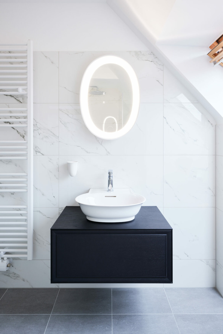
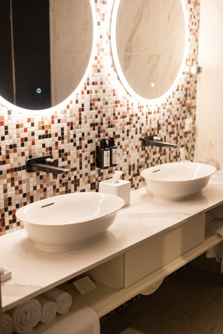
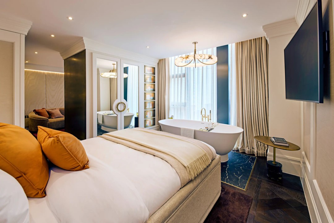
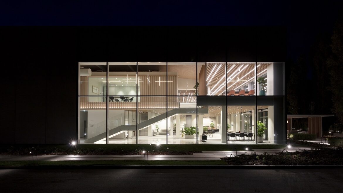
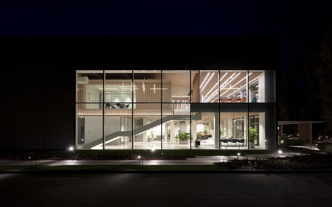
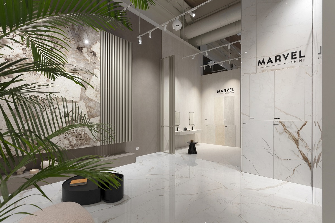
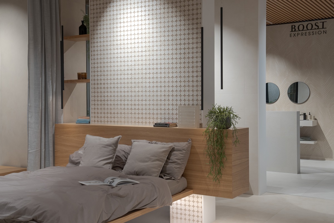
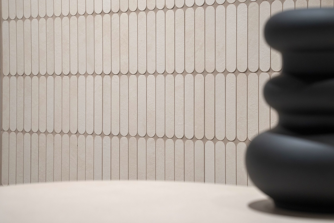
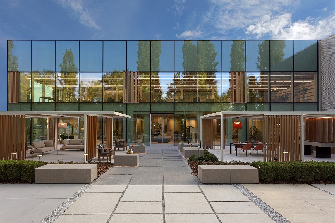
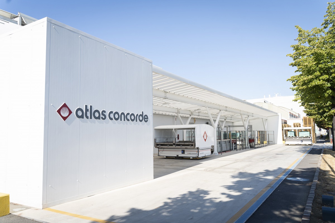
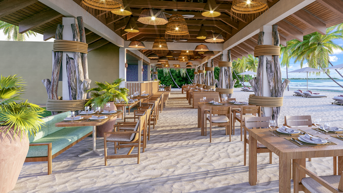
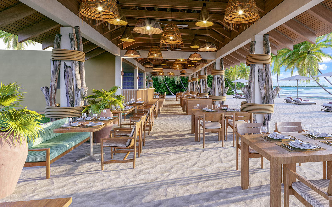
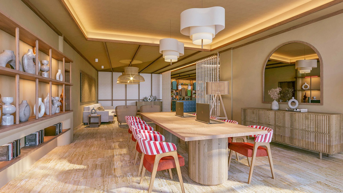
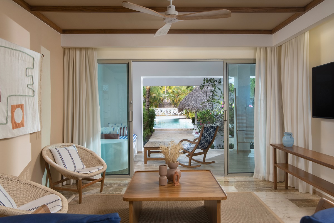
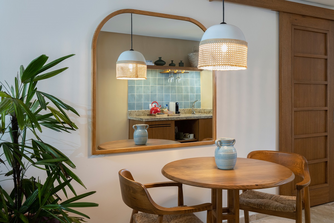
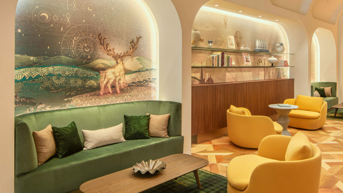
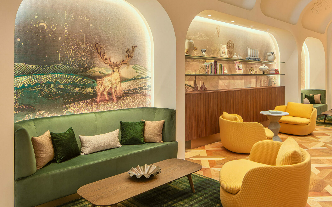
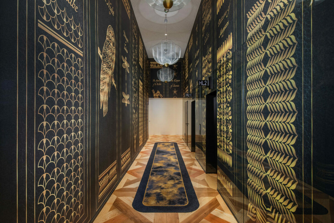
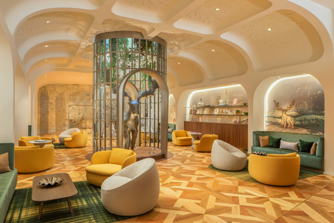
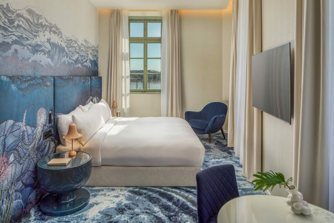
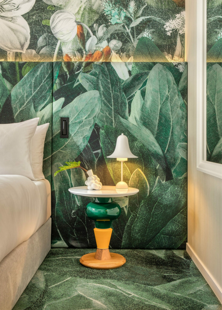
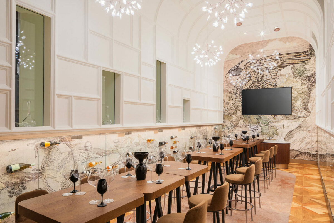
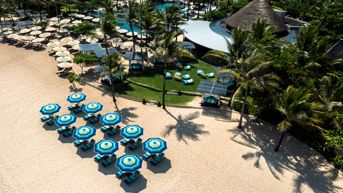
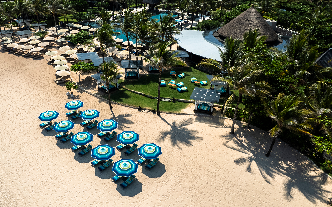
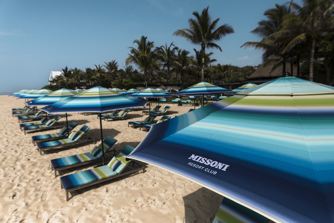
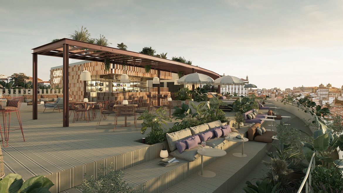
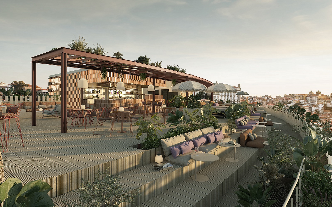
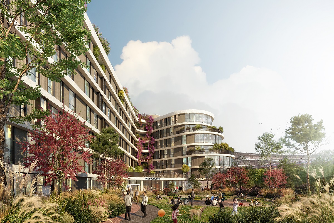
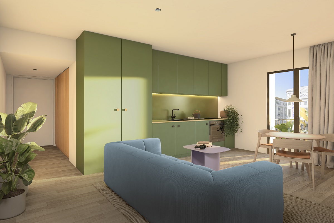
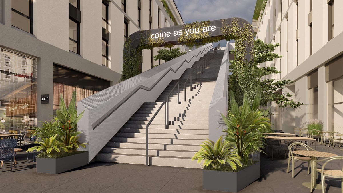
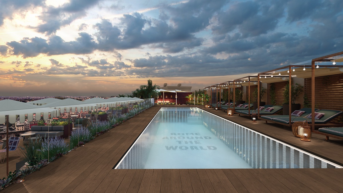
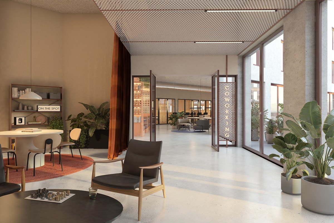
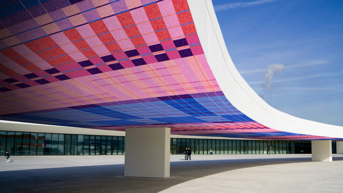
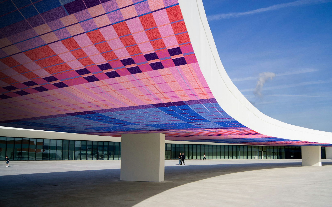
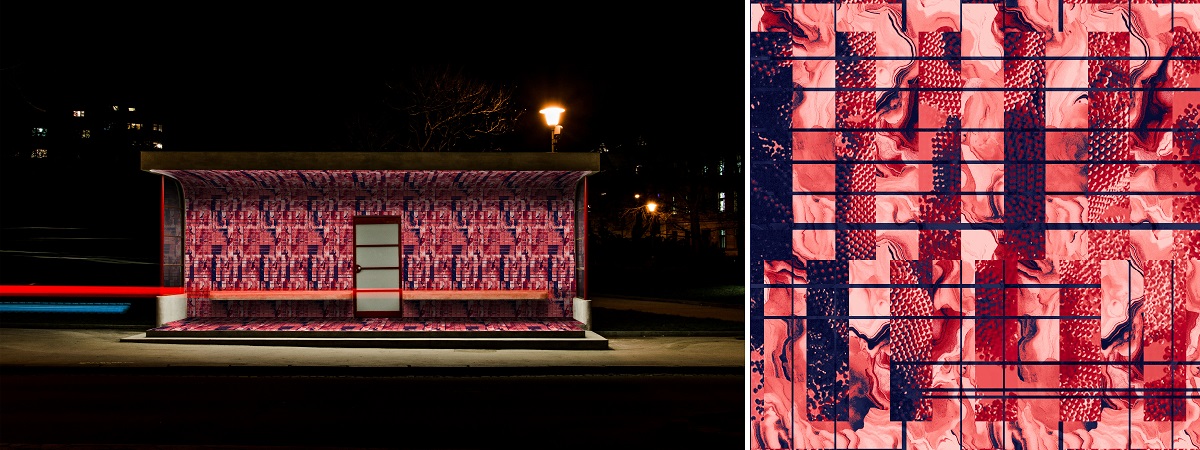
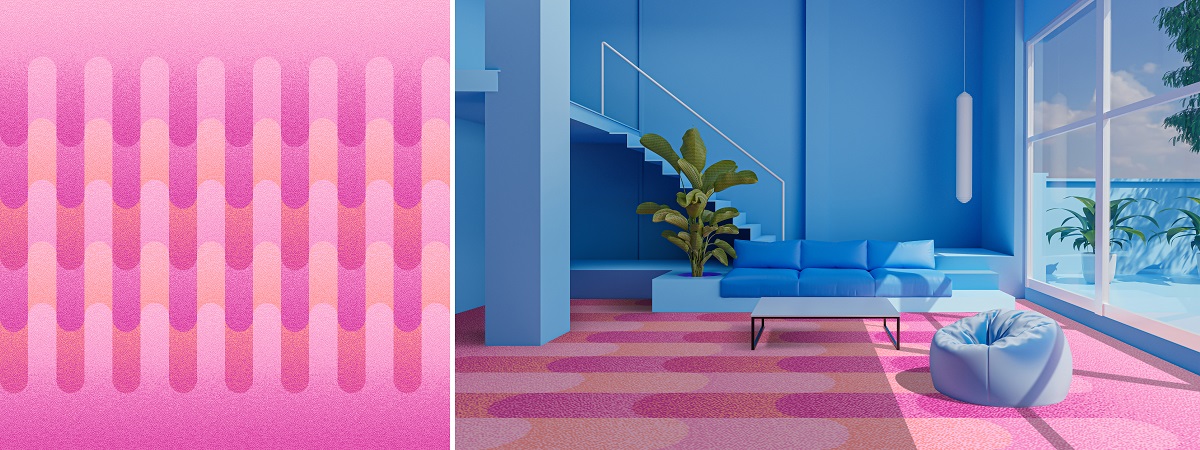

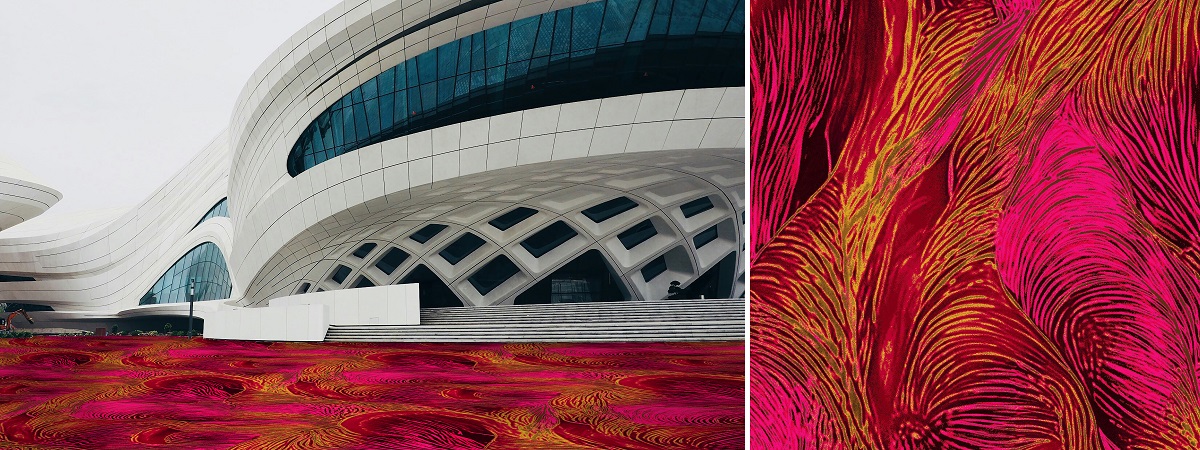
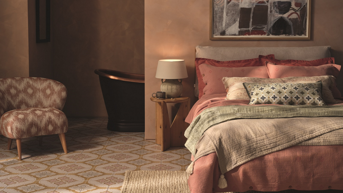
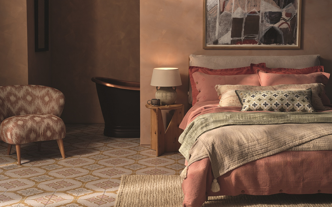
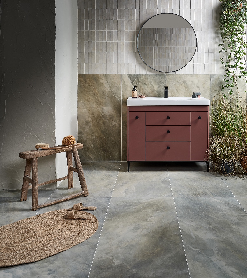
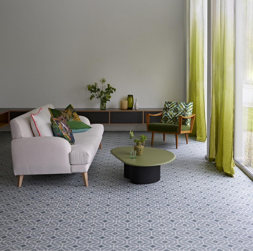
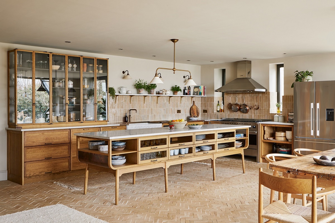
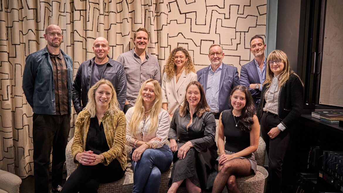
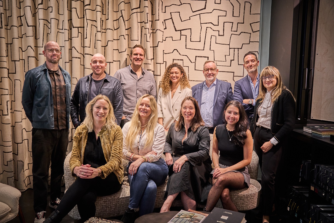
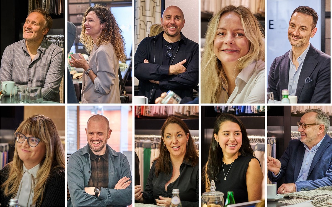
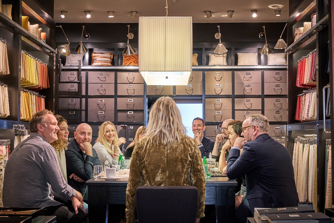
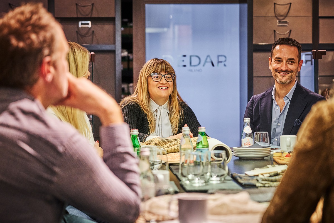

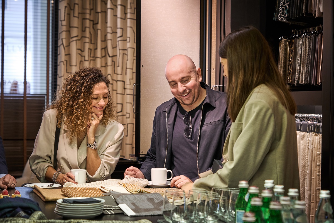
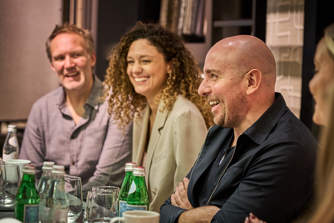
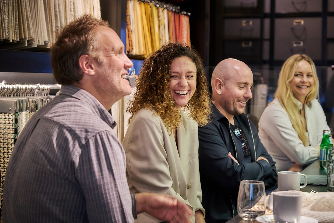
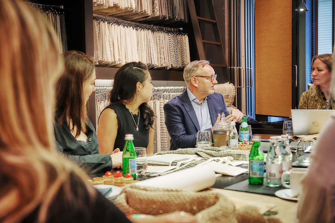
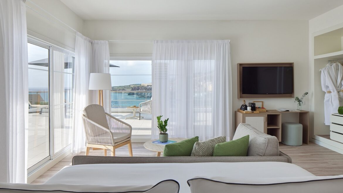
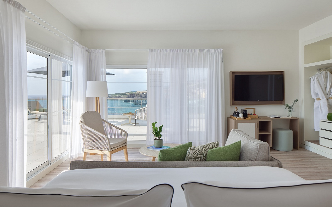
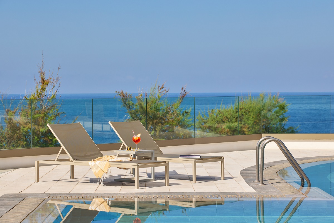
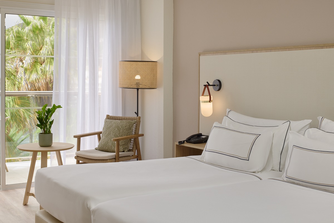
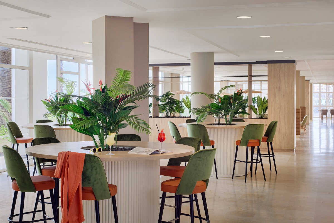
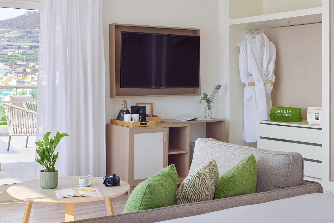
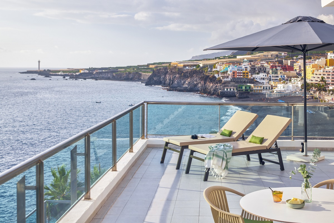
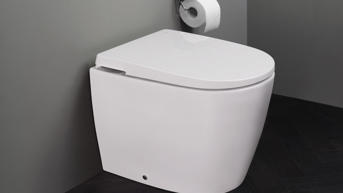
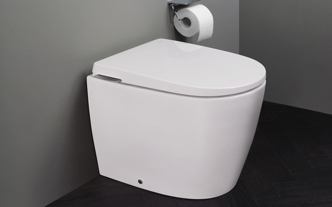
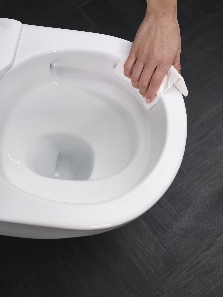
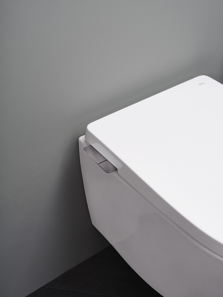
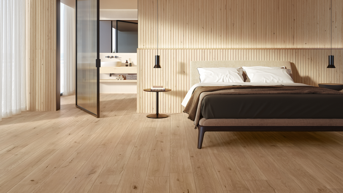
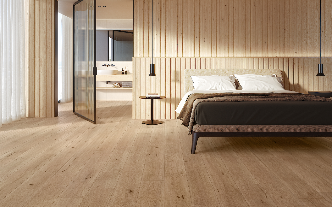
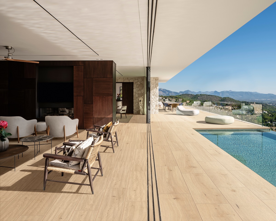
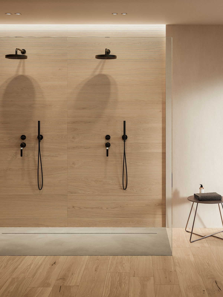
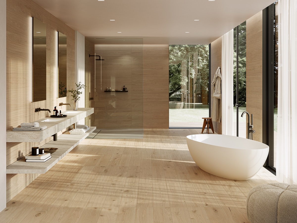
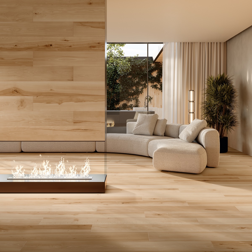
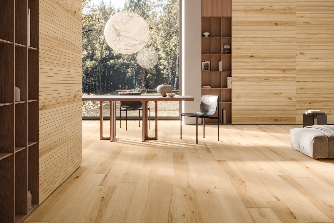
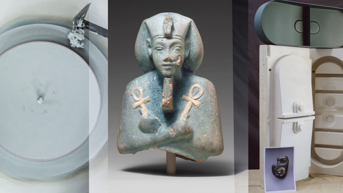
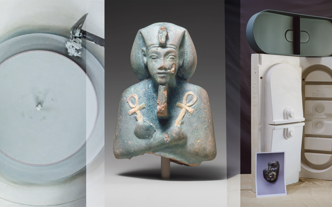
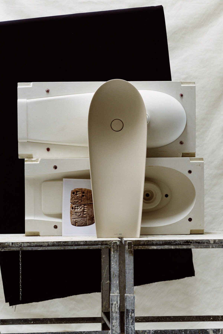
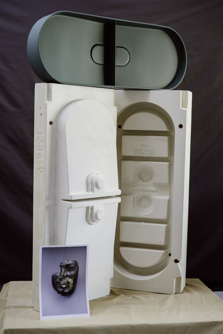
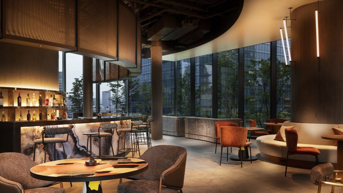
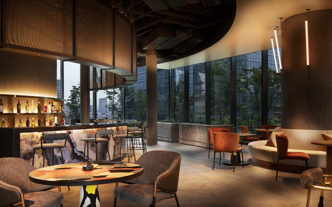
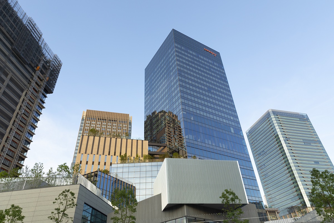
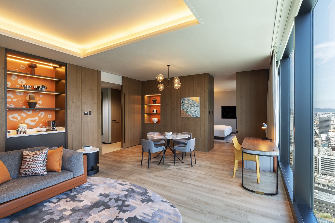
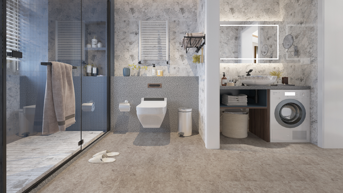
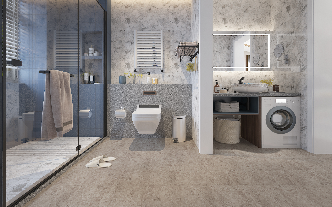
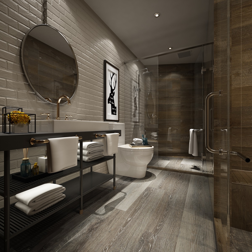
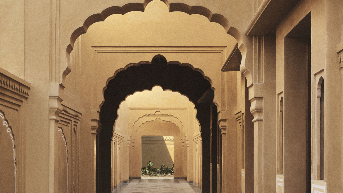
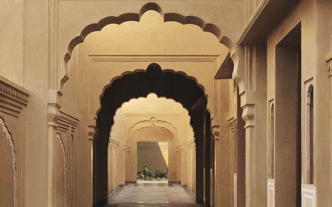

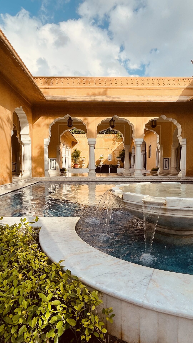
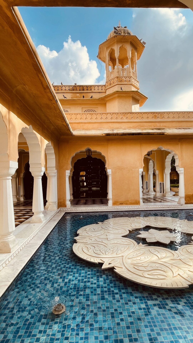




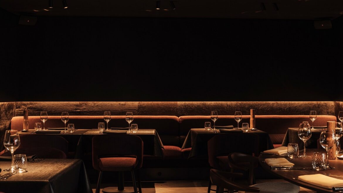
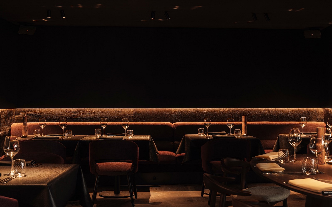
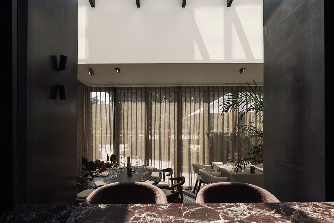
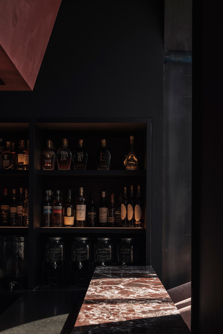
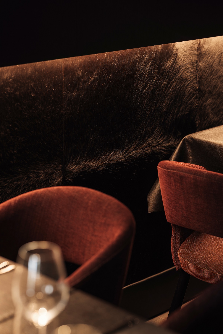
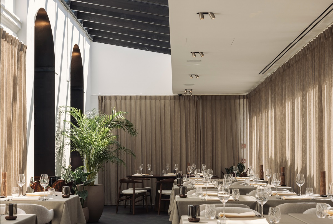
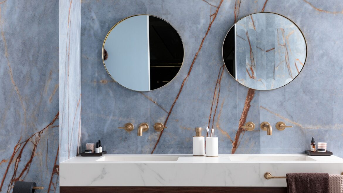
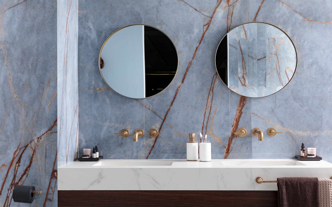

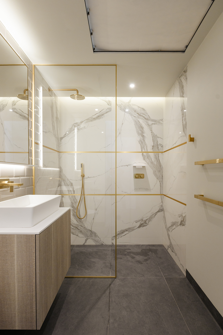
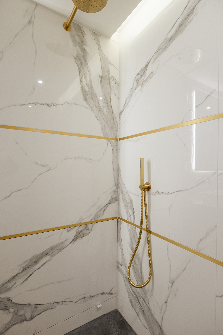
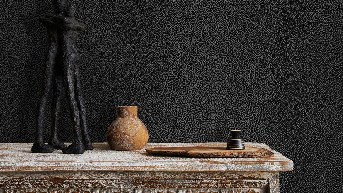
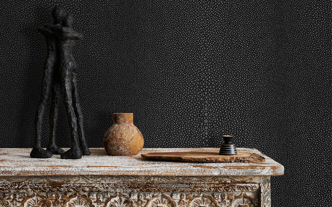
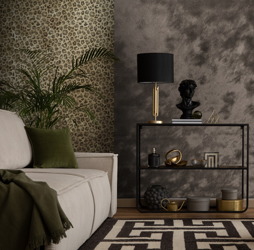

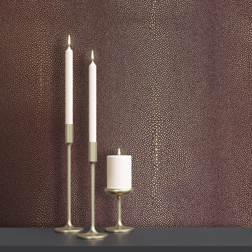
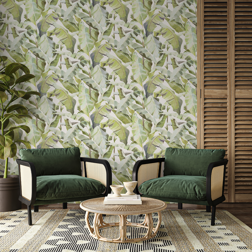
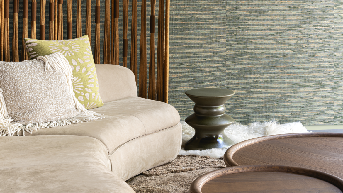
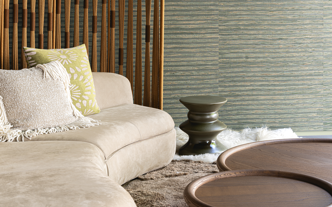
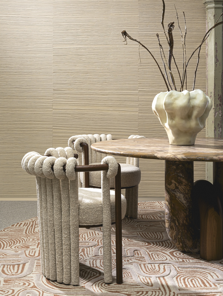
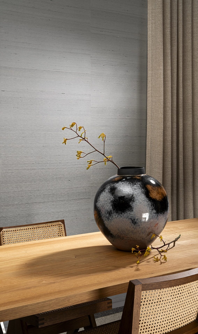
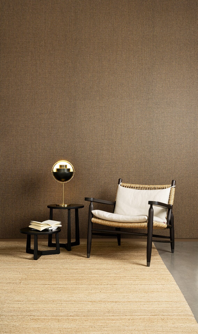
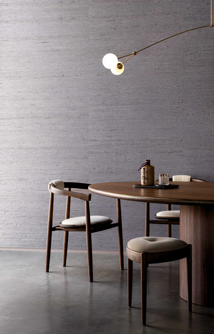
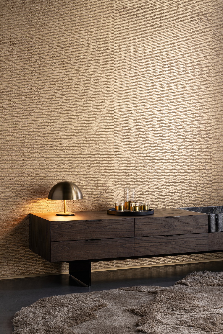
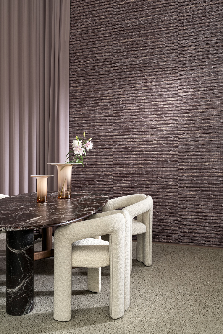
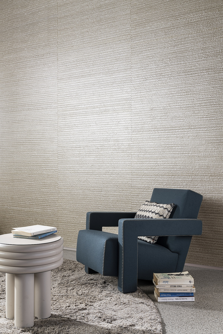
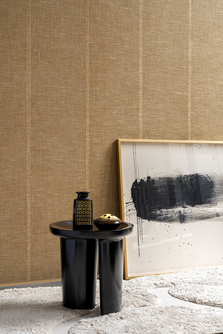
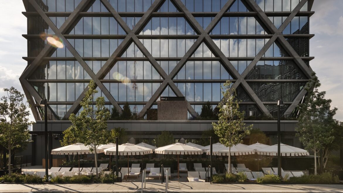
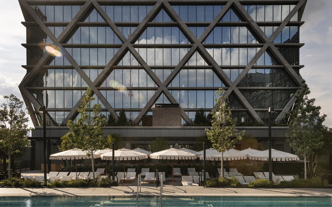
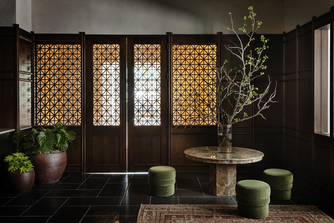
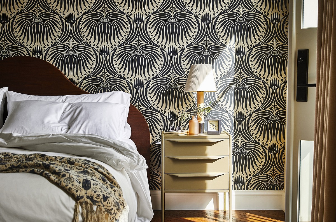
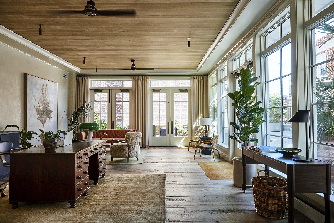
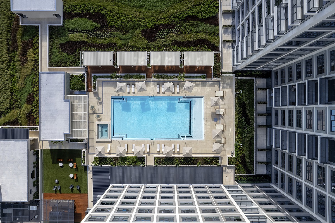
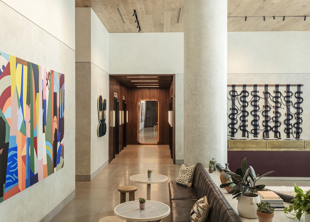
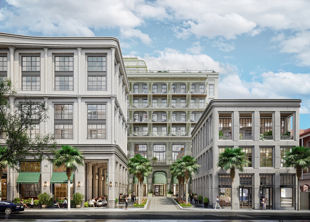
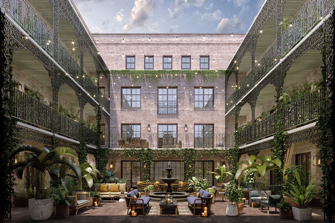
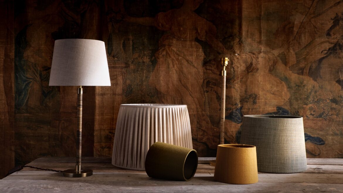
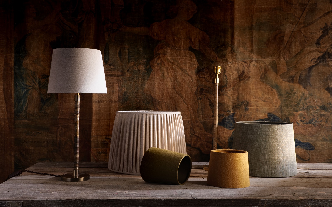
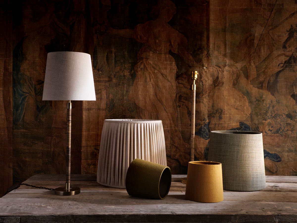
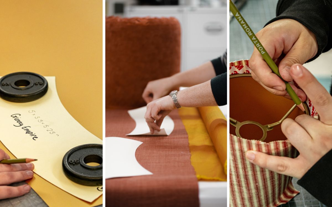

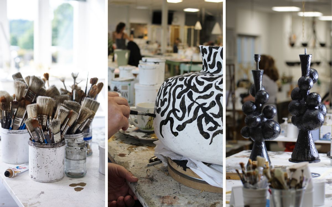
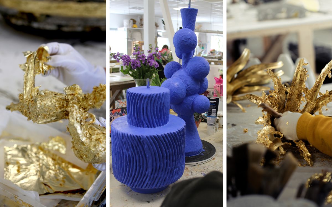
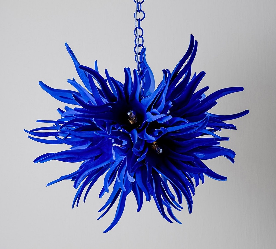
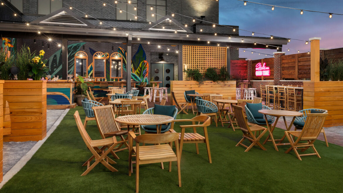
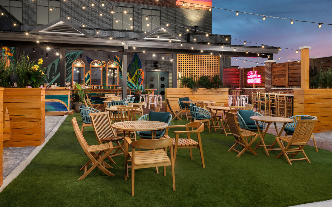
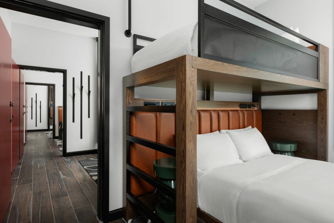
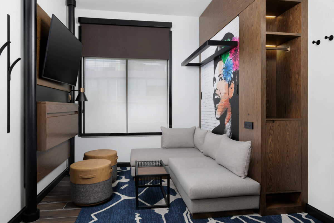
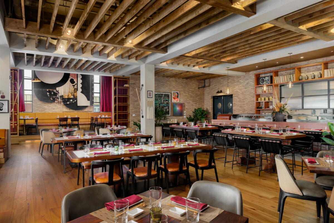
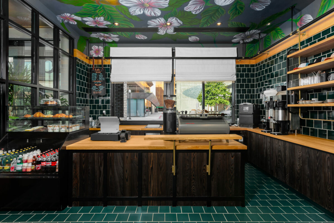
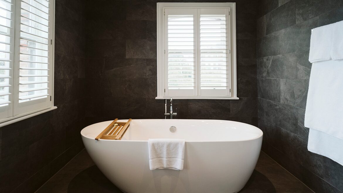
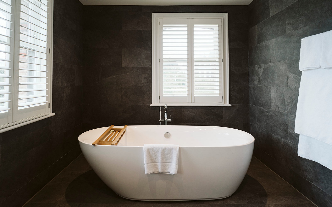
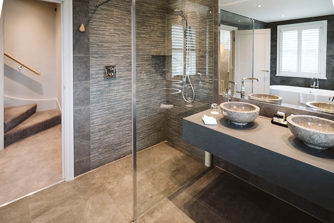
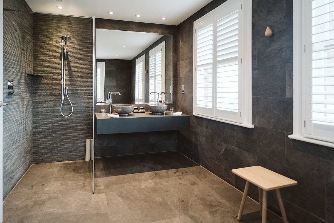 Alongside using many products which make a notable difference beneath the tiles, one of Schlüter’s shelves in brushed stainless steel adds a finishing touch within the shower area. Matching this shelf with linear drain grate Schlüter-KERDI-LINE in the CURVE design means there is a feeling of uniformity within the fixtures. These two elements also pair perfectly with the textured dark grey tiles to allow for subtlety and style.
Alongside using many products which make a notable difference beneath the tiles, one of Schlüter’s shelves in brushed stainless steel adds a finishing touch within the shower area. Matching this shelf with linear drain grate Schlüter-KERDI-LINE in the CURVE design means there is a feeling of uniformity within the fixtures. These two elements also pair perfectly with the textured dark grey tiles to allow for subtlety and style.