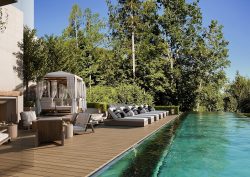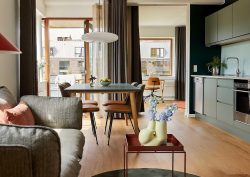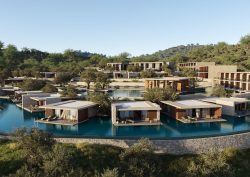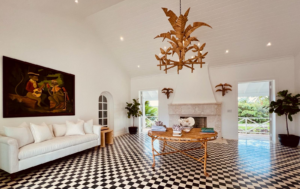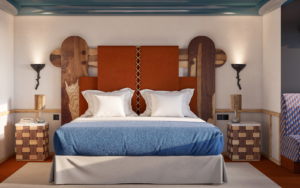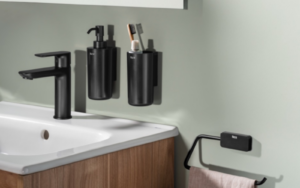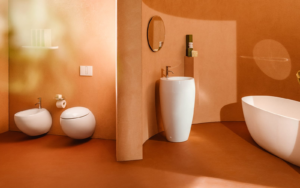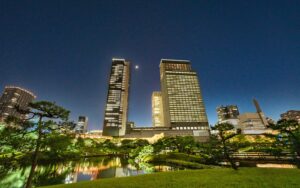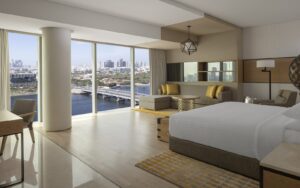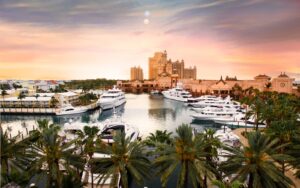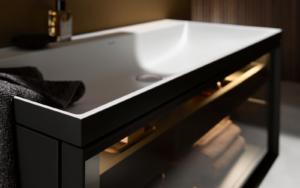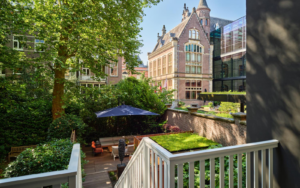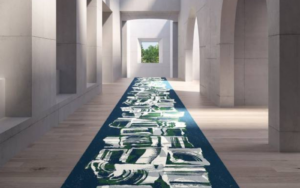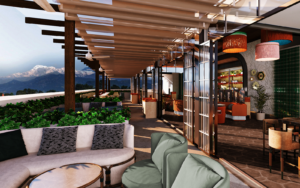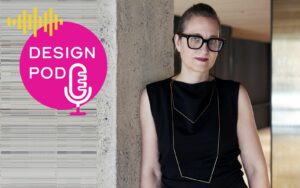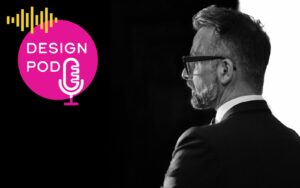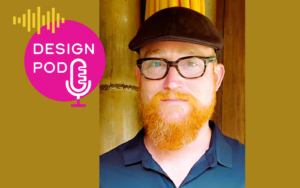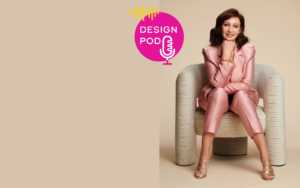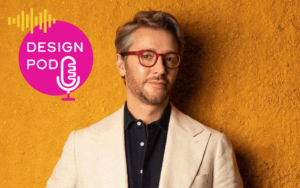The highly anticipated development, FORTH Atlanta – a collaborative project including Morris Adjmi Architects, Method Co. and Atlanta-based New City Properties – is scheduled to open its doors in June 2024 and will feature a boutique hotel, multiple food & beverage concepts, private event spaces and a members-only social club…
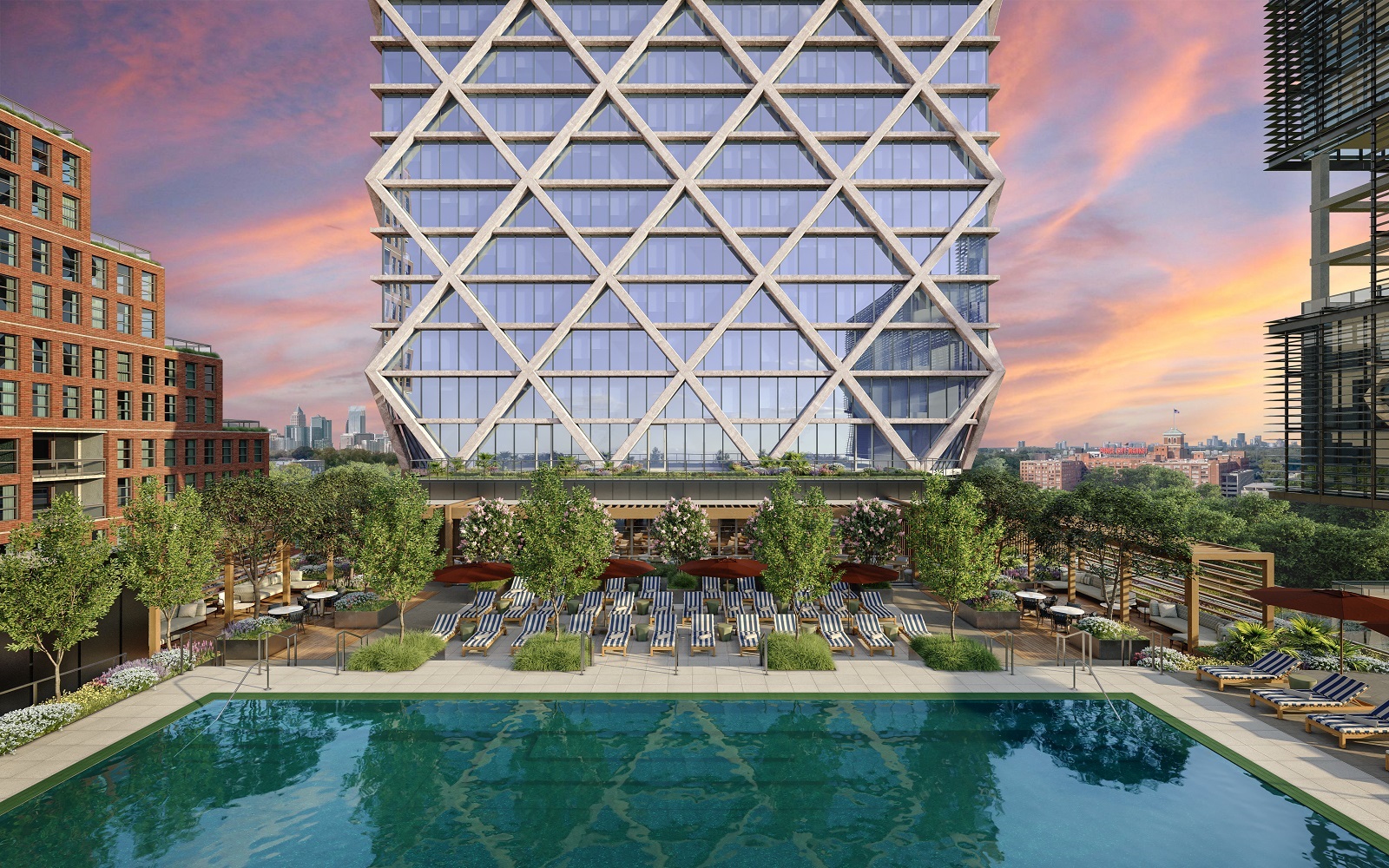
New City, LLC is a commercial real estate development firm with a focus on creating unique, non-commodity places where a community can grow and flourish. The $150 million, 16 floor development of FORTH Atlanta, will include a 196-room luxury boutique hotel with 39 apartment-style rooms dedicated for extended stays. In addition, there will be four separate food & beverage concepts, an elevated outdoor pool and state of the art fitness centre, and a members-only social club. The property will be the centrepiece of one of the largest and most transformative mixed-use developments on the Atlanta BeltLine and the country’s Southeast region to-date.
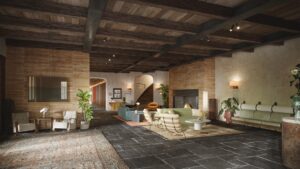
Image credit: Method Co.
New City has selected Method Co. to operate the property. Method is a vertically integrated hospitality management and design company based in Philadelphia with over a decade of experience as an owner and operator of multiple award-winning hospitality and Food & Beverage outlets across the country. The company’s expertise and discerning approach to hospitality, design and operations makes them an ideal partner to conceptualize and manage the project’s full suite of offerings.
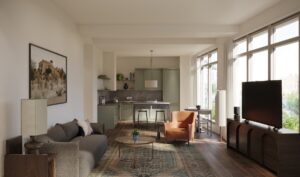
Image credit: Method Co.
“We are thrilled to announce FORTH Atlanta and our partnership with New City. This will certainly be our most ambitious and innovative project to date,” said Randall Cook, CEO and Co-Founder of Method Co.“ FORTH Atlanta is set to create a dynamic hub where culinary excellence, hospitality, and community converge in one single offering. This project is not just a new hotel, but a celebration of the neighbourhood’s past, present, and future, as well as Atlanta’s rich heritage and vibrant spirit. We look forward to welcoming guests to a distinctive blend of comfort and sophistication cantered around a multitude of refined food and beverage concepts, hotel accommodations, and a new social club that will offer both locals and travellers an entirely new way to experience the city.”
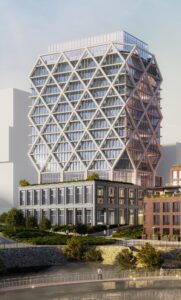
Image credit: Method Co.
Morris Adjmi Architects (MA), FORTH Atlanta’s architect and interior designer, worked collaboratively with New City and Method Co. to create the contemporary landmark and destination. The building features a striking cast-in-place diagrid façade and rich and tailored interiors that provide a warm and welcoming counterpoint to the modern concrete exterior.
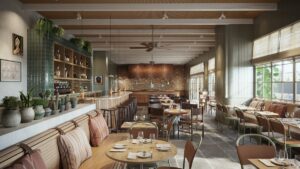
Image credit: Method Co.
“Our ambition for FORTH Atlanta was nothing less than to completely reimagine the hospitality experience in Atlanta,” said Jim Irwin, President of New City Properties. “Atlanta deserves a modern hotel with world-class design and an operator that would be tirelessly committed to creating an impeccable experience for our members and guests. We found both with Morris Adjmi Architects and Method Co. Since New City’s inception in 2016, we have been on a journey to create beautiful places for people to create authentic connections, and a hotel and social club was the logical next step. For me personally, it’s been an incredible privilege to work within a single neighbourhood for nearly 15 years and FORTH Atlanta ties my entire experience together beautifully. Atlanta is my hometown and my personal aspiration is that FORTH Atlanta embodies the best of what our city can be.”
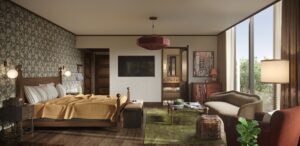
Image credit: Method Co.
The FORTH Hotel will debut as Atlanta’s newest luxury boutique hotel offering travellers a bespoke experience, floor-to-ceiling windows, and breathtaking skyline views, as well as an abundance of onsite amenities and thoughtful programming. Designed by MA, in collaboration with Method Studios, FORTH’s common spaces and rooms within the hotel are outfitted with dynamic interiors drawing inspiration from contemporary European design and early Americana traditions.
Features such as handmade wooden furniture, layered fabrics and textures, vintage pieces, and curated objects will imbue the hotel with an instant sense of place and belonging. For guests in need of longer stays, the hotel will also feature 39 apartment-style hotel accommodations that are paired with the service and design of a boutique hotel, while also offering full-size appliances, separate living spaces, plain sawn oak flooring and custom furniture.
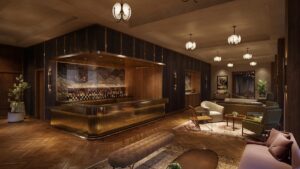
Image credit: Method Co.
FORTH Atlanta will feature a series of distinct food & beverage concepts meticulously designed by Philadelphia-based Stokes Architecture + Design, in collaboration with Method Studios, and include a lobby cafe and bar, rooftop cocktail lounge, a full-service Italian steakhouse and a Mediterranean-inspired poolside restaurant & bar. The F&B programme at each concept will be developed and overseen by Method Co., who are also behind award-winning concepts including Philadelphia’s HIROKI and Wm. Mulherin’s Sons Restaurant and Hotel; The Pinch hotel in Charleston; Simmer Down and The Quoin Restaurant located within The Quoin hotel; and Le Suprême, Kamper’s, HIROKI-SAN, and Sakazuki, which recently opened at Book Tower in Detroit.
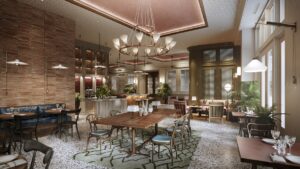
Image credit: Method Co.
Additionally, FORTH Atlanta will house a flexible venue for events of all sizes up to 350 seated, a co-working space and a members-only social club inclusive of a state-of-the-art fitness and wellness centre with programming and classes and a spa facility. The project also features a 2,300-square foot outdoor pool deck offering lounge seating and cabanas available to both club members and hotel guests. More details on the forthcoming social club will be shared in the coming months.
Main image credit: Method Co.

