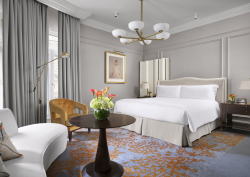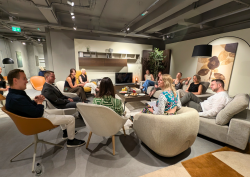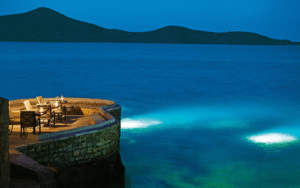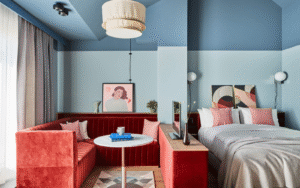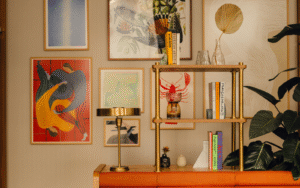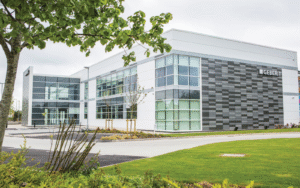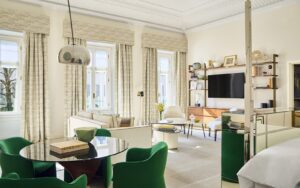Editor Hamish Kilburn accepted a very special invitation from Geoff Hull, Director at EPR Architects, to join him for a sneak peek inside The Old War Office (The OWO), which shelters the soon-to-open 120-key Raffles London, as well as 85 luxury residences and a plethora of new restaurants and bars. The building is wrapped in history — but that’s just the beginning of this fascinating and, quite frankly, unbelievable design and architectural narrative, which, almost a decade after acquisition, is modern history in the making…
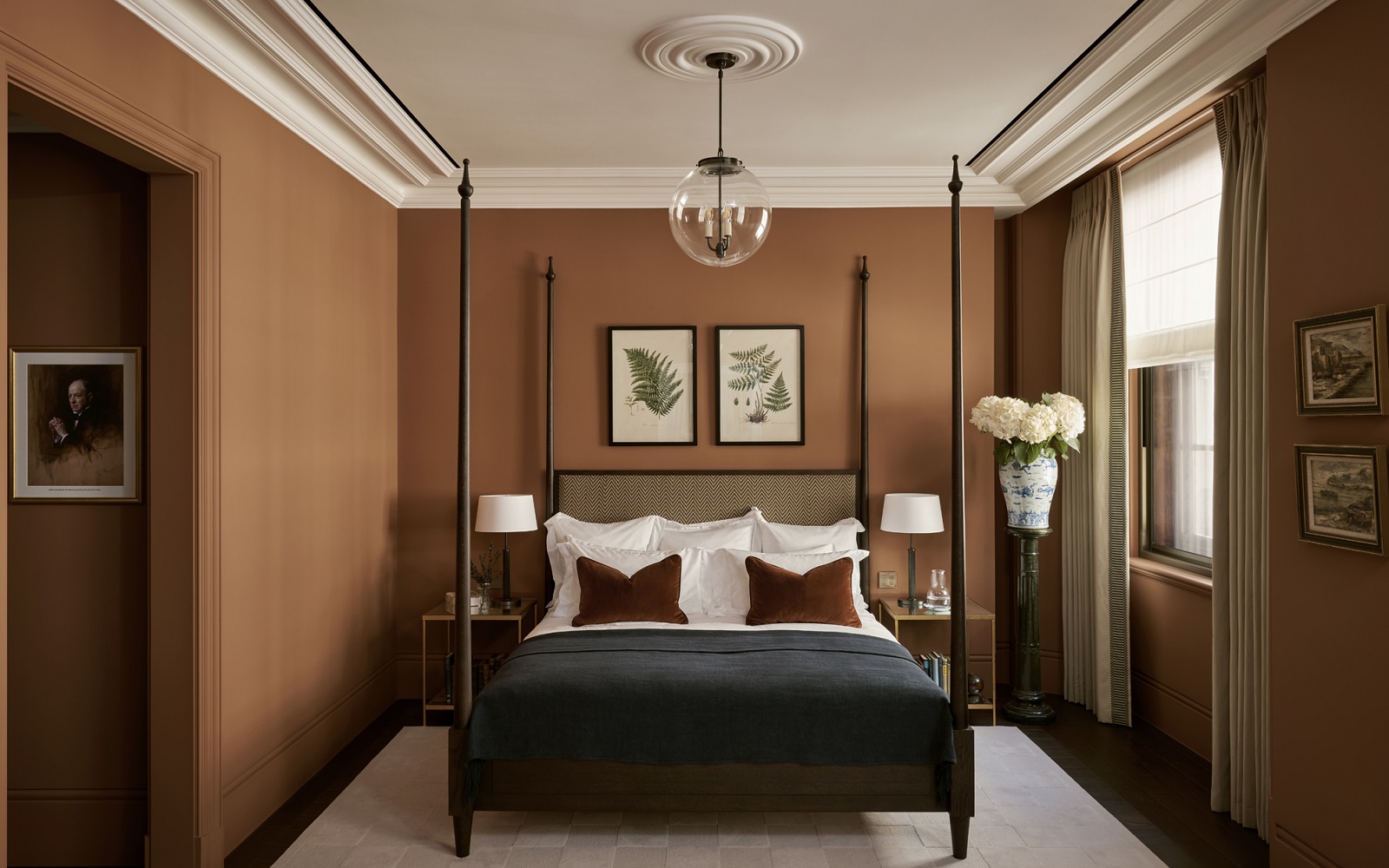
For eight years, while working on and balancing time between other significant projects, the Old War Office (The OWO) in London’s Whitehall has been the centre of architect Geoff Hull and his team at EPR Architects’ world. The mission, to sensitively restore one of London’s most prestigious and imposing buildings – the Grade II* listed architectural shell that once sheltered the headquarters for Prime Minister Sir Winston Churchill during the second world war, and where he broadcasted many of his public announcements – into a 120-key luxury hotel, 85-key private residences and dining destination was not a project to be taken on lightly.
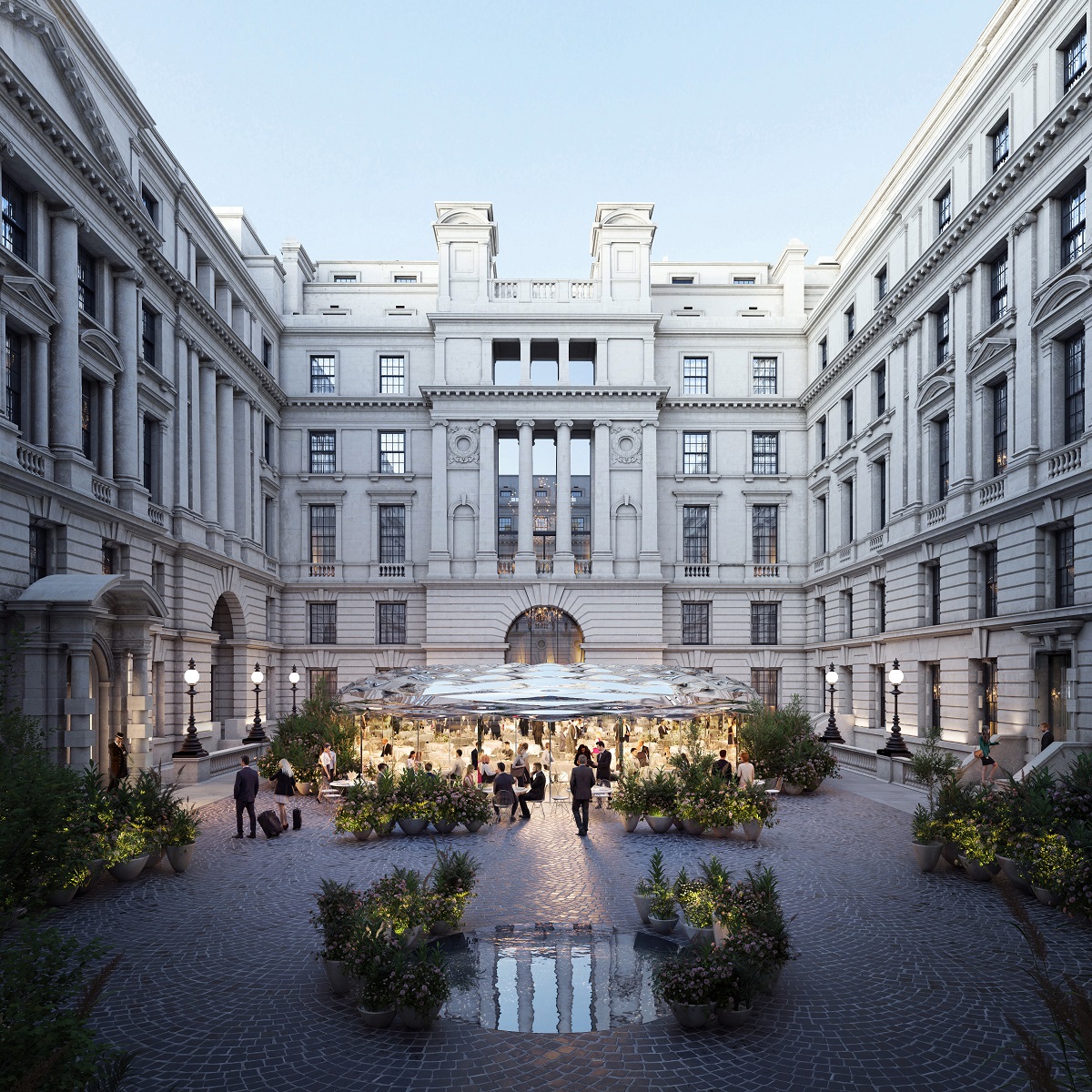
Image credit: DaeWha Kang Studio
Not only would EPR Architects, together with a team of no less than 37 consultants, reincarnate this majestic building into a new destination with a flagship Raffles hotel and private residences, but, in the process, they would also extend the already monumental building by 31 per cent, adding a three-storey roof extension, and digging down six levels of basement to create a five-storey spa and crystal-showered ballroom. In short, this architectural and engineering feat is worthy of its own chapter in the building’s history book.
The OWO has two and a half miles of corridor, and 32 new lifts, some of which pay homage to wrought iron scissor lifts via a series of mesh screen cores.
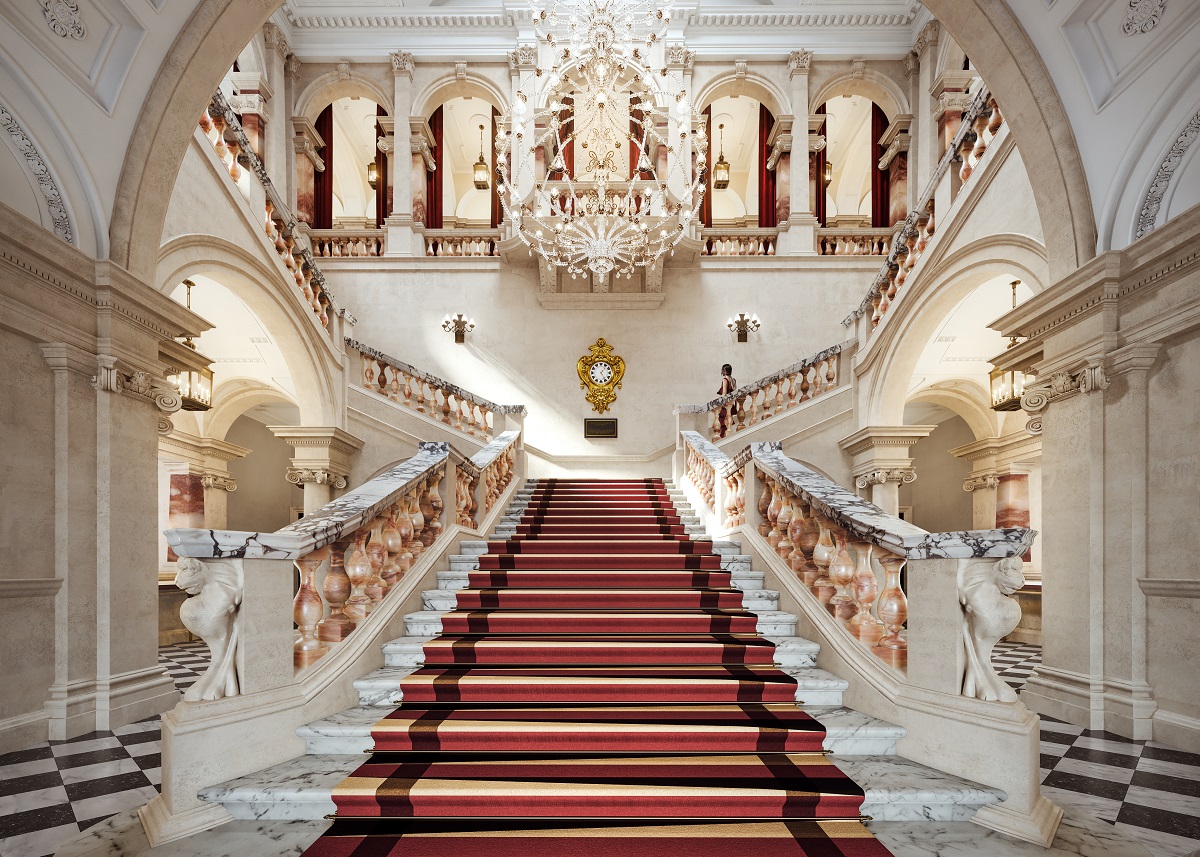
Image credit: EPR Architects / Raffles London / The Office of Thierry Despont
Following the original soft strip by Keltbray, the main demolition, substructure and concrete frame was constructed by Toureen. The envelope and the majority of fitting out has been undertaken by Ardmore, partnered with McCues for the spa areas (there are still some third-party F&B fit-outs underway). The contractors have been supported by a regiment of designers and consultants, who were:
- Development Manager and Contract Administrator – Westminster Development Services
- Architect and Lead Designer – EPR Architects
- Structural Engineer – Elliott Wood
- Services Engineer – Aecom
- Interior Designer Hotel – The Office of Thierry Despont
- Interior Designer Residential – 1508 London
- Interior Designer Spa – Goddard Littlefair
- Interior Designer Penthouse Suite – Winch Design
- Interior Designers (4 No White Box F&B) – TBA
- Pavilion – DaeWha Kang Design
- Pavilion Engineer – Arup
- BREEAM Assessor – Aecom
- Quantity Surveyor – Gardiner & Theobald
- Principal Designer (CDM Regulations) – Orsa
- Fire Engineer – Jensen Hughes
- Signage – Corlette
- Specialist Lighting – DPA
- Catering – Tricon
- Landscaping – Marcus Barnett Studio
- Building Control – Bureau Veritas
- Access and maintenance- Orsa
- FFE/OSE Procurement – Argenta and Richmonds
- Planning Consultant – Gerald Eve
- Historic Advisor – Donald Insall
- Traffic and Waste – WSP
- Sunlight and Daylight – Point 2 Surveyors
- Project Administration – Gardiner & Theobald
- Security – QCIC
- IT – PTS
- AV- Blend
- Measured Surveys – Murphy Surveys
- Verified Views – The Visualiser
- Acoustic Consultant – Sharps Redmore
- Archaeology – MOLA
- Accessibility – Butler and Young / Socotec
- Marketing and brand development (The OWO) – Graf London
- Marketing Communications (Raffles London) – Fiona Harris
“This project is like an iceberg,” Hull said as he unrolled the initial drawings to show me the sheer scale of the task he and his team confronted. From the surface, the building has been preserved perfectly. To meet the brief, however – and for the property to compete confidently with the surrounding hotel design scene – the owners and architects fought hard to get permission to restructure the building. They added layers, in design and architecture, where relevant so that it would answer to the hefty demands of luxury modern travellers. By doing so, today, The OWO has two and a half miles of corridor and 32 new lifts, some of which pay homage to wrought iron scissor lifts via a series of mesh screen cores that nestle within the existing stone staircases in-keeping with the building’s aesthetic.
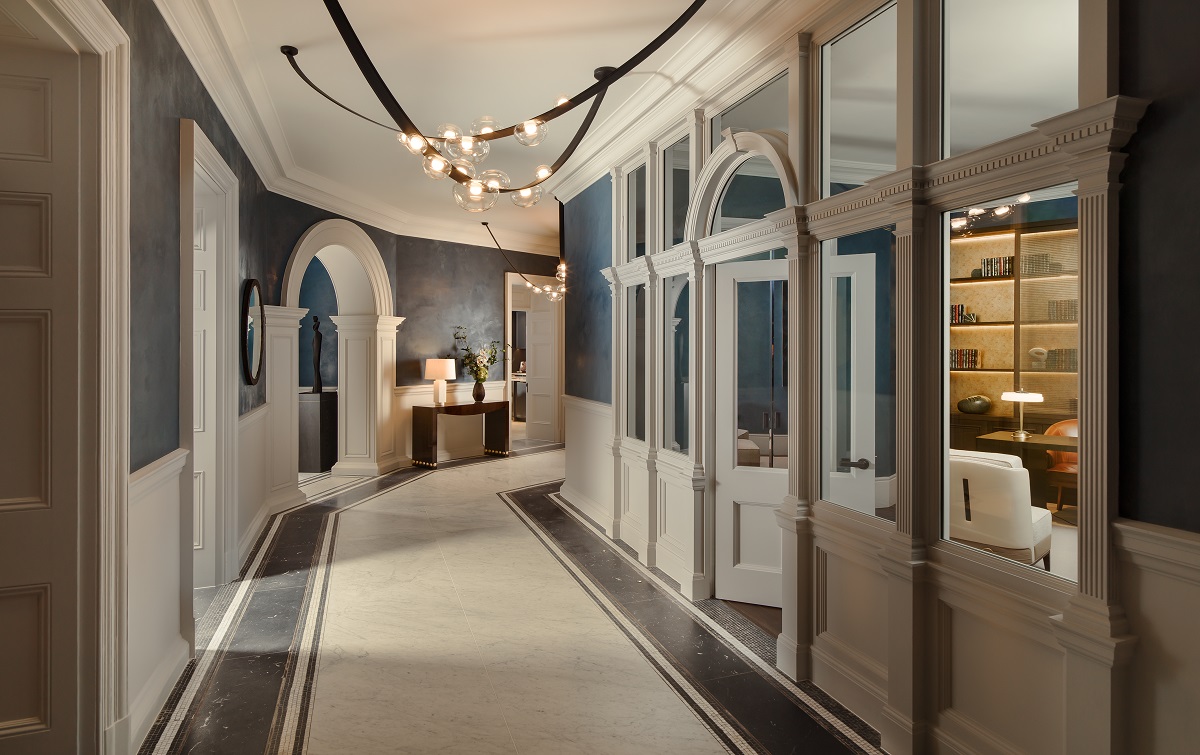
Image credit: Patrick Williamson
With a project of this size, under the weight of vast historical context, extensions have to be approached with meticulous care. To ensure what was new sat in harmony with the existing structure, Hull secured the original architect’s actual drawings, which unlocked answers on the direction of the project. “The original building, for example, had a mansard – a roof style, typical in the Baroque era,” Hull explained. “We were able to look at the original drawings to understand the proportion and hierarchy of the architecture. Externally, we have been very true to the original architect’s aspiration.” It’s true, despite noticing a difference in colour, which will change once it has weathered, you cannot tell where the new part of the building starts and where it ends. It is, as Hull describes it, “a spot the difference” as you walk around the site.
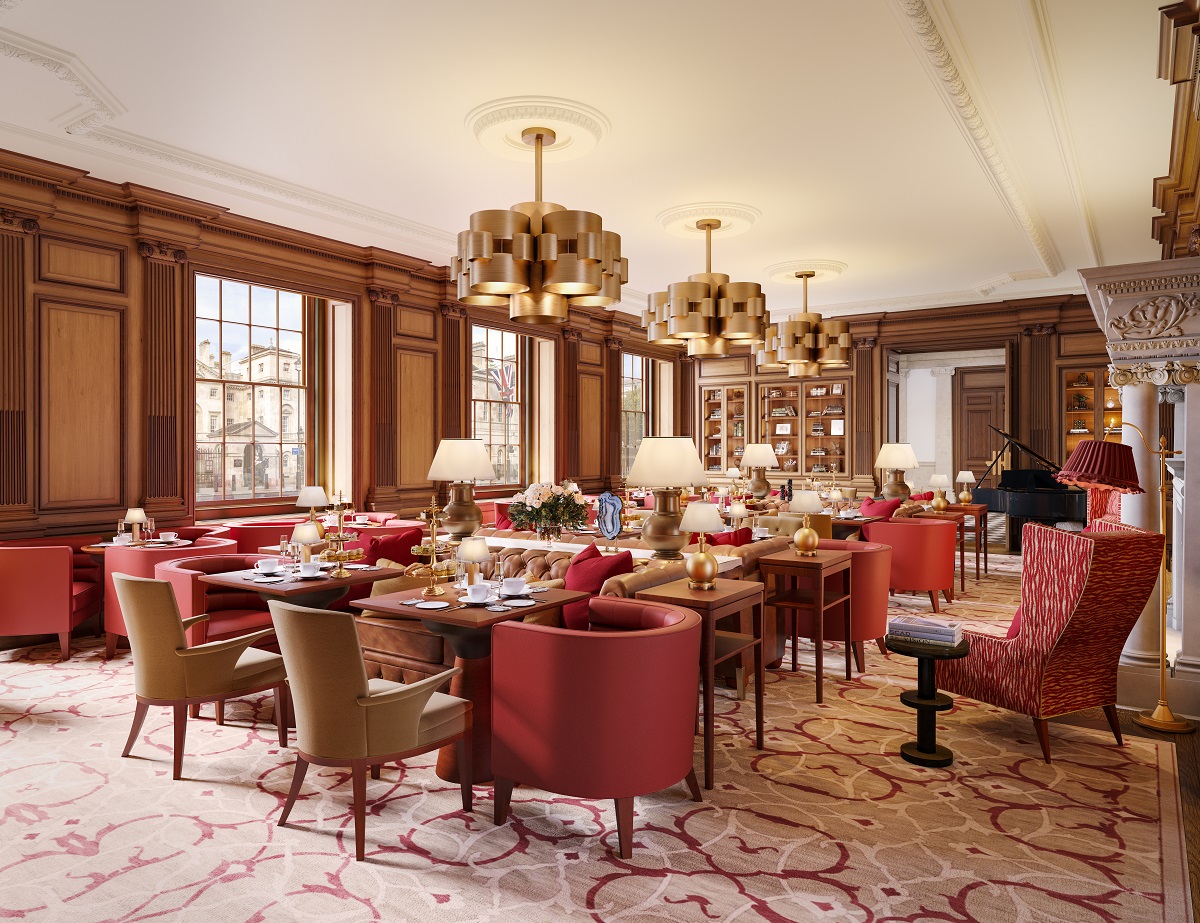
Image credit: EPR Architects / Raffles London / The Office of Thierry Despont
To avoid the obvious pitfall of creating a hotel that felt more like a museum than a hospitality haven, several interior design studios were invited onto the project to add meaningful layers throughout. “Away from the exterior, internally we were able to afford to be braver,” the architect added. “In buildings like this, you need a different personality in each space to suit different moods – you need light areas as well as darker spaces and you need to explore textures, because you want to create a series of experiences that filter from exciting to calm.”
EPR Architects developed the overall masterplan of the development to offer permeability for guests and link the vertical and horizontal circulation routes for all key back-of-house to front-of-house spaces. This then sat as the backdrop for the interior designers to evolve their input. The overall design scheme of the hotel was created by The Office of Thierry Despont. The spa, meanwhile, which features nine treatment rooms, a 20-metre pool and an eight-metre vitality pool, was created by Goddard Littlefair. Elsewhere, various international design houses were selected to create the interior schemes inside the other F&B third-party spaces. The look and feel of the residences was designed by 1508 London.
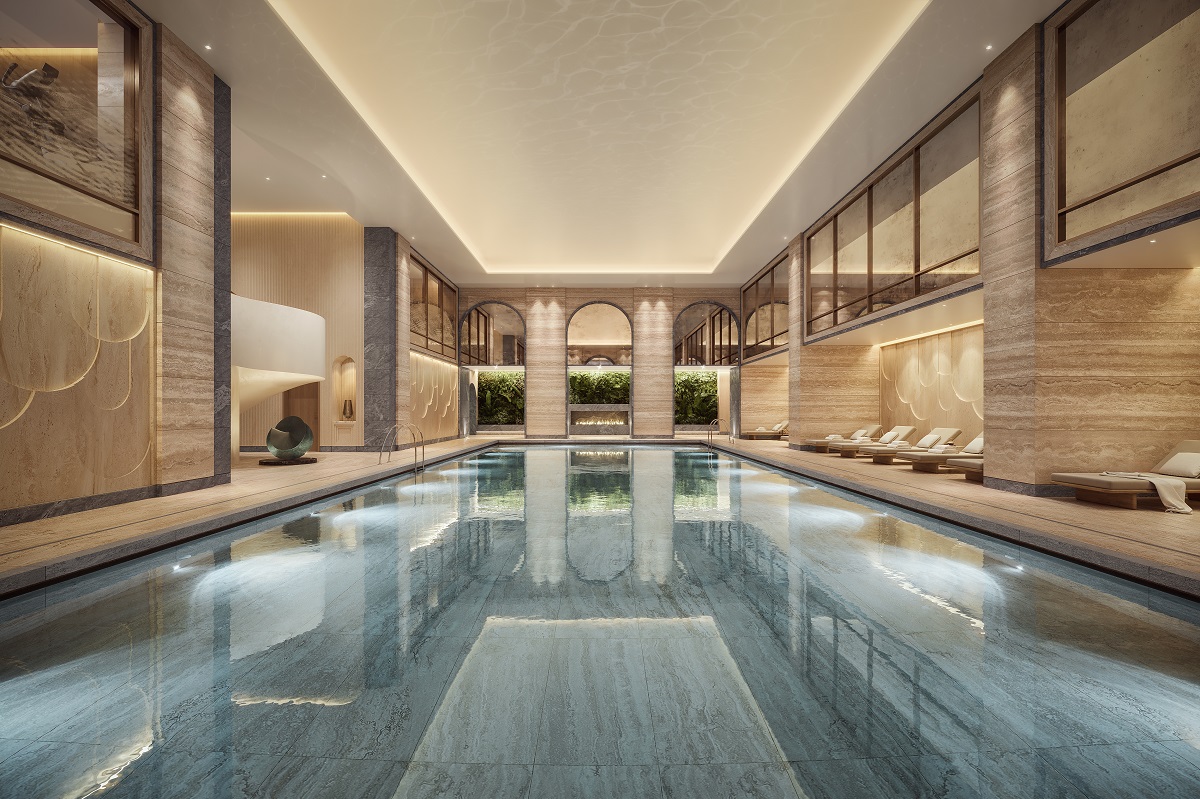
Image credit: EPR Architects / Raffles London / Goddard Littlefair
One thing that is unequivocally apparent about Raffles London at The OWO is that its design and architecture sets guests up to be surprised around every turn; to experience unexpected moments that are soft touchpoints and reminders of the building’s importance.
There is perhaps nowhere in the hotel more exclusive – and more hidden from public view, for that matter – than one room located in the basement, tucked away behind an unassuming door in a back-of-house area. It’s the great secret that, for the time being, will remain nameless. It was designed, playfully, in collaboration with Thierry Despont and EPR Architects. “It [the bar] references famous spies and explores espionage – and references Ian Fleming,” said Hull. “We wanted to have a bit of fun, but we also wanted to create a secret destination. It was a thrilling process, rummaging through old James Bond photos and researching infamous vehicles. It was every schoolboy’s dream to have an Aston Martin built for you – advising them how it needed to be made so that it was integrated into the design – it became art.”
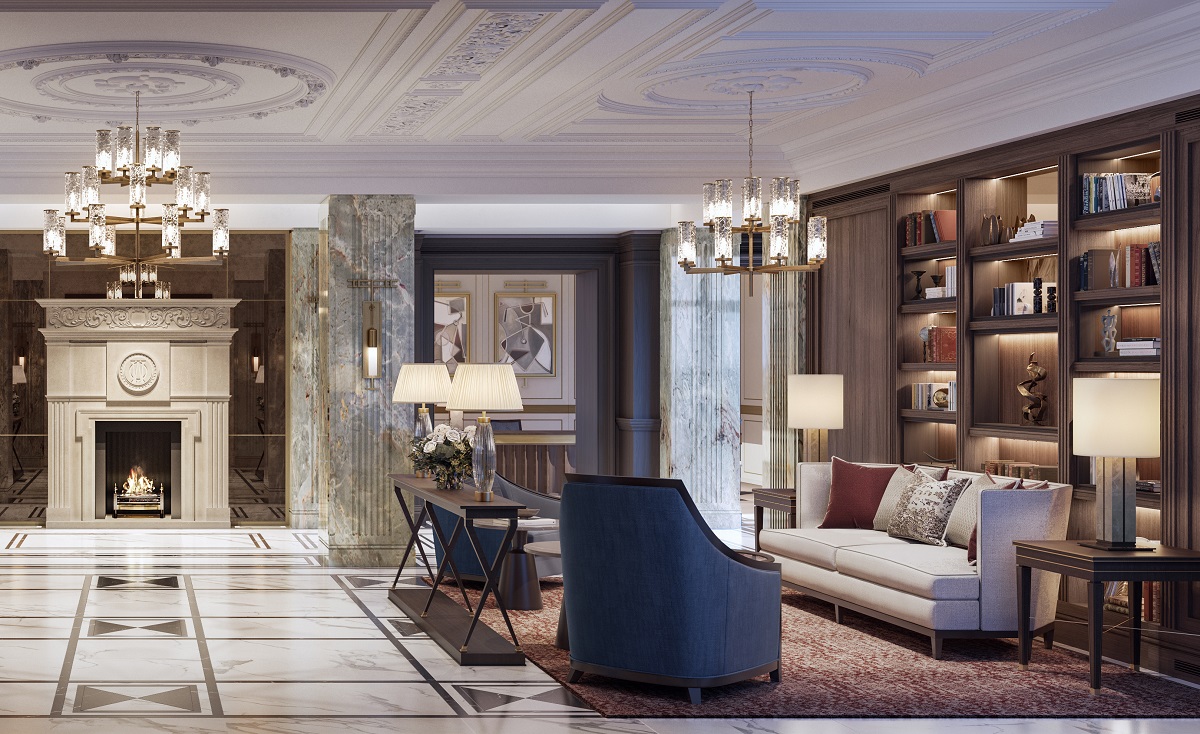
Image credit: EPR Architects / 1508 London
As the hotel is nearing completion, on site, there is an energy about the place. I arrived on a day when the official photographs of the spa were taking place, which felt rather special. And while the various spaces are truly breathtaking, speaking to the architect behind its magic was something I can’t quite (yet) put into words. But perhaps that is part of this project’s charm.
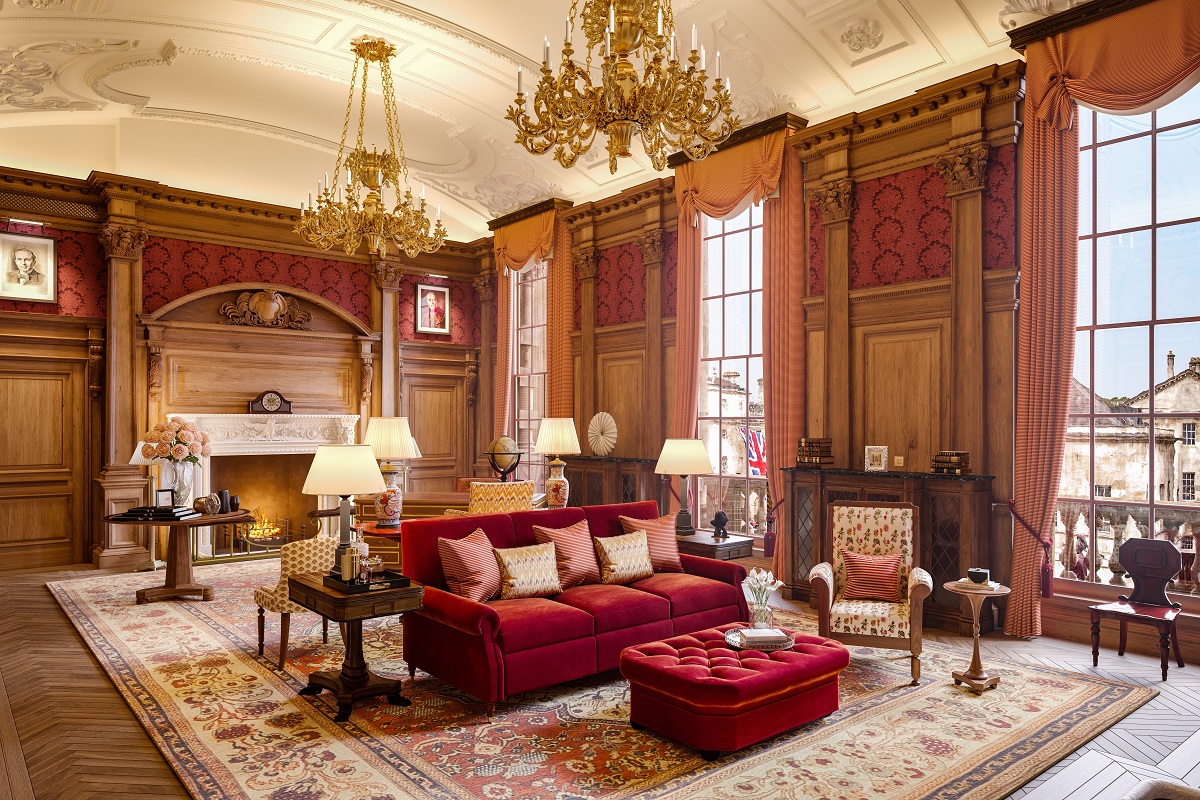
Image credit: EPR Architects / Raffles London / The Office of Thierry Despont
“We have taken what was a closed government building and opened it up for all to see,” reflected Hull as we sat in a café facing Horse Guards Parade, which felt like an apt place to end our tour. The statement from the architect felt like an exhale, and was followed by a beaming grin, which, to me, was clearer than any quote – it was an expression of pride, for the whole team who, together, made art, design and hospitality out of fragile pieces of history.
Image credit: EPR Architects / 1508 London






