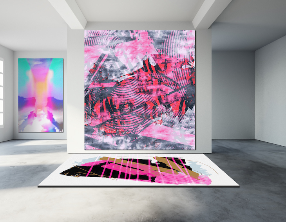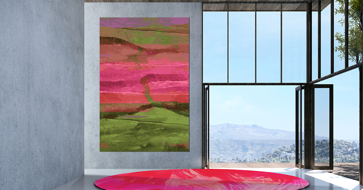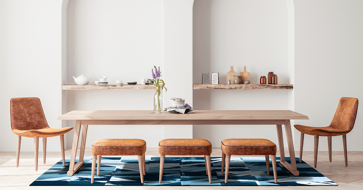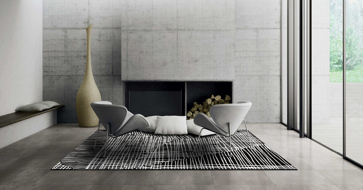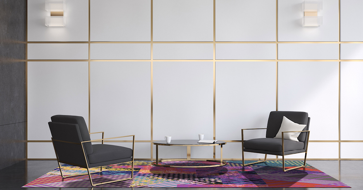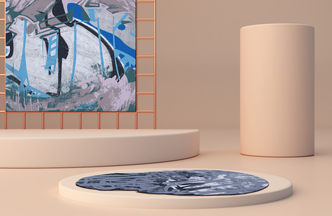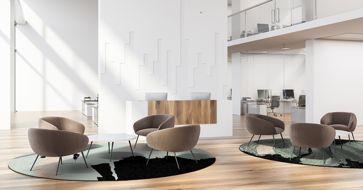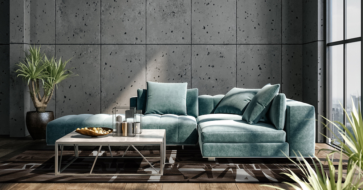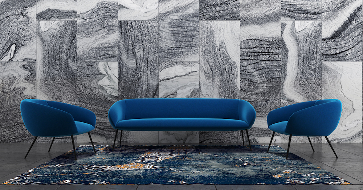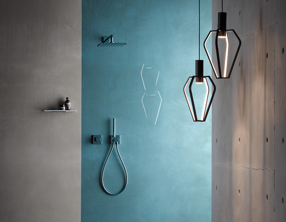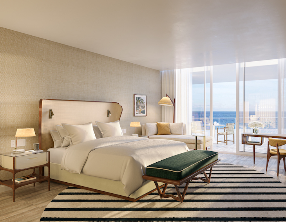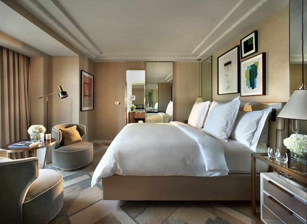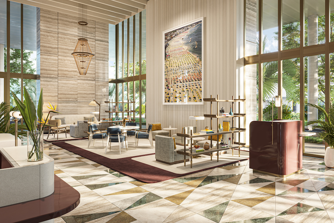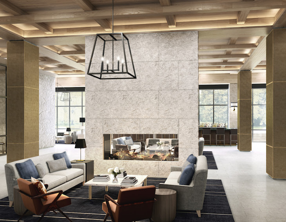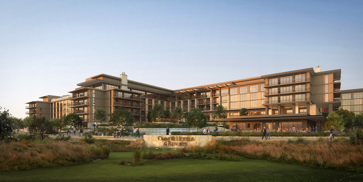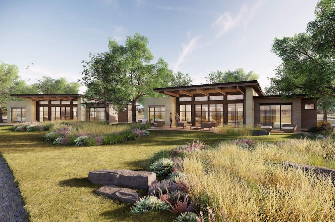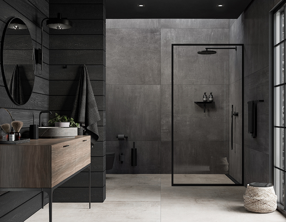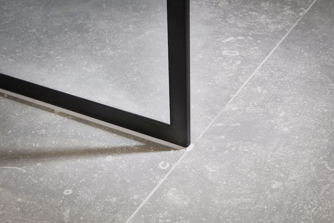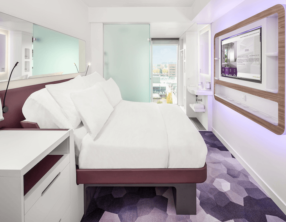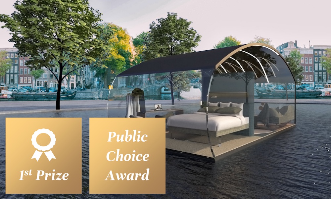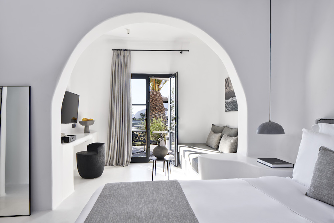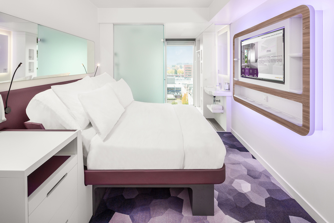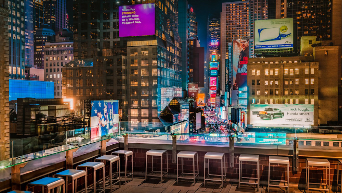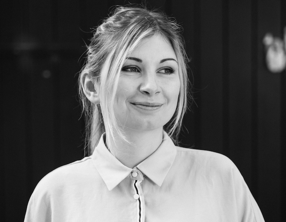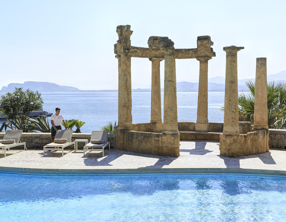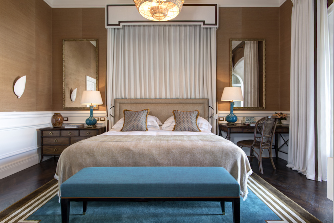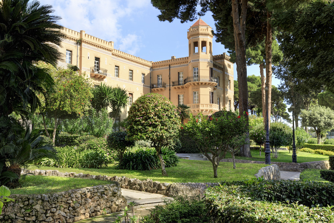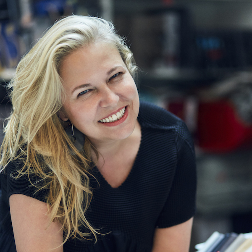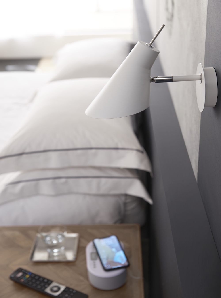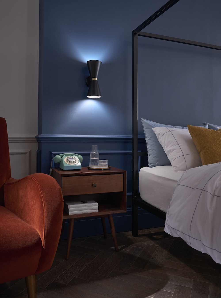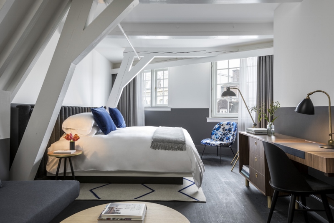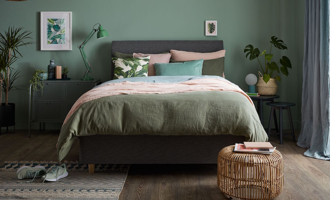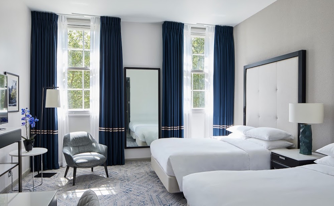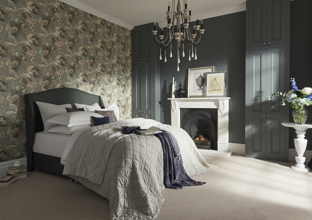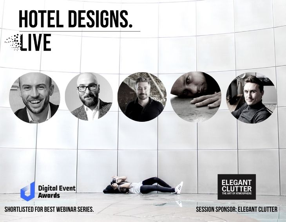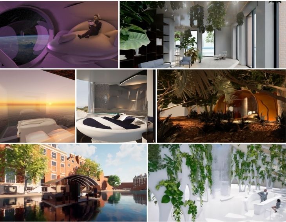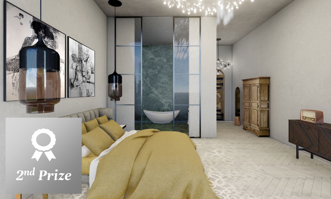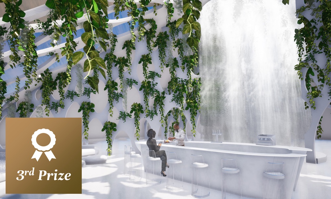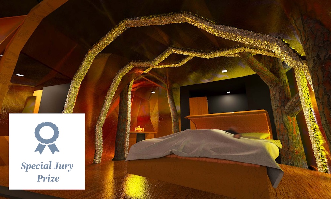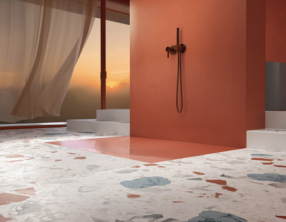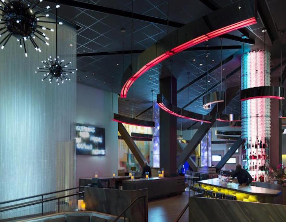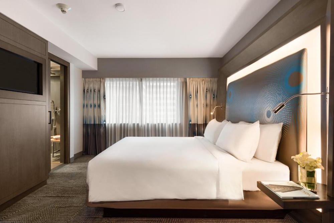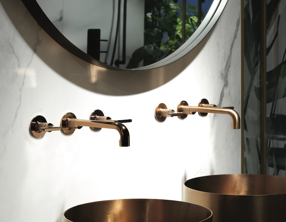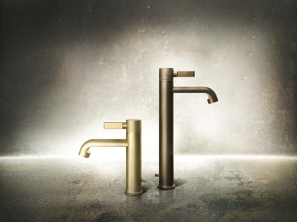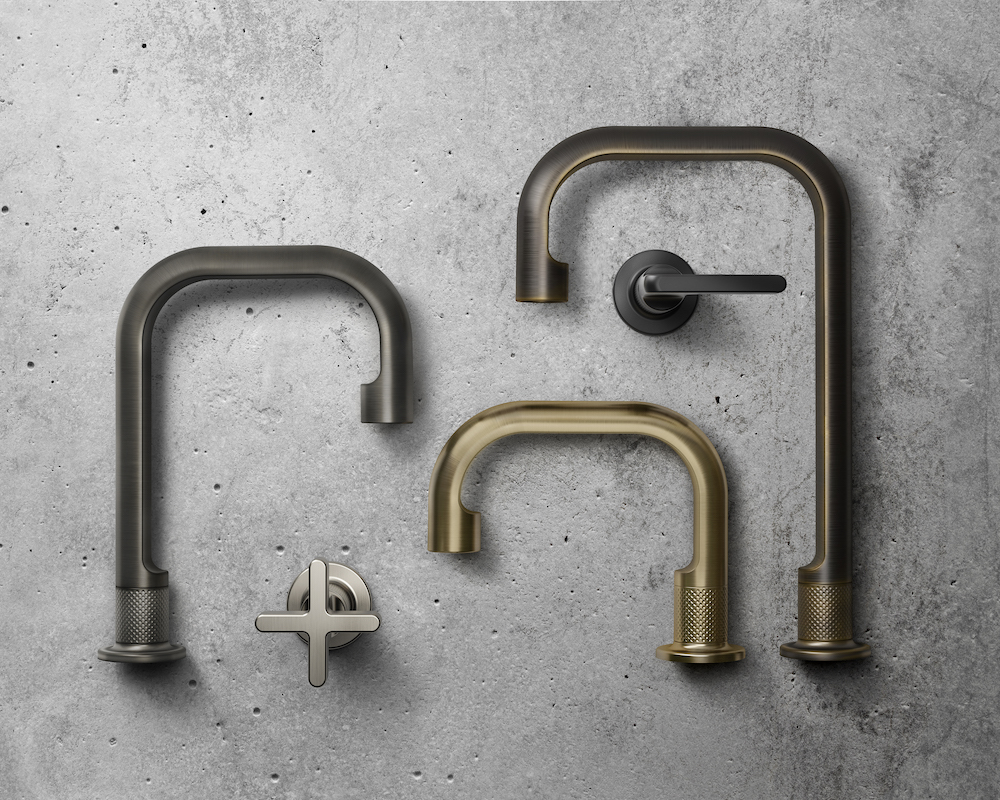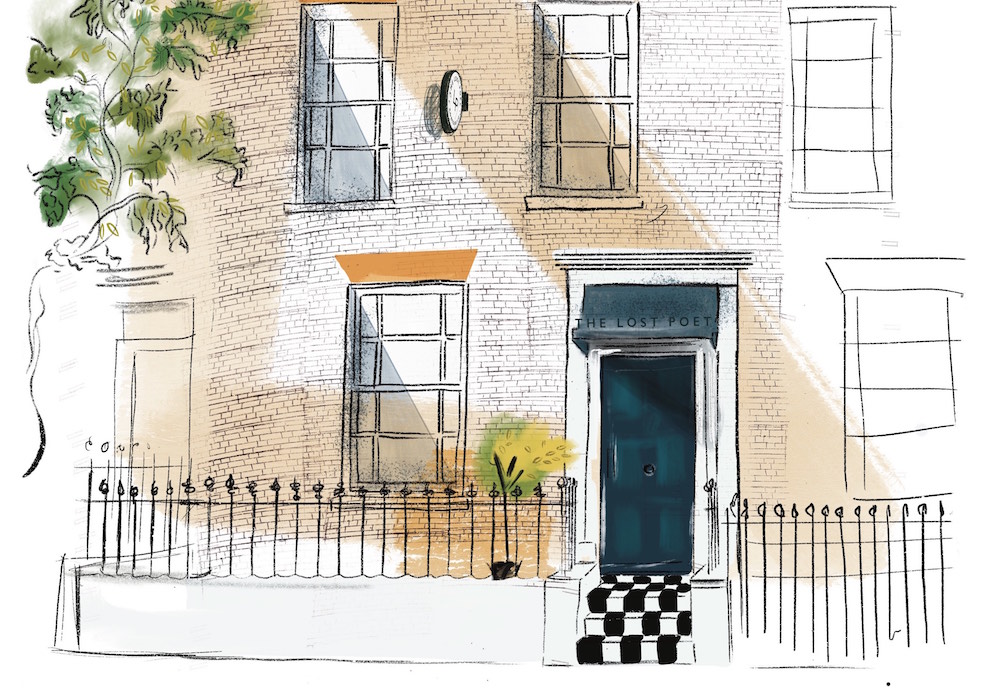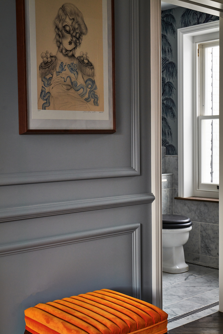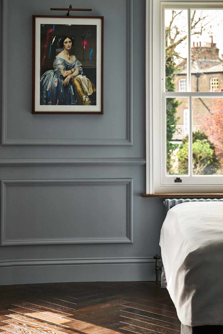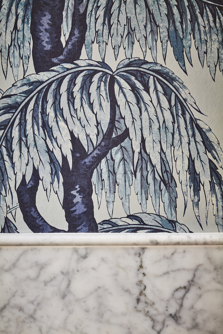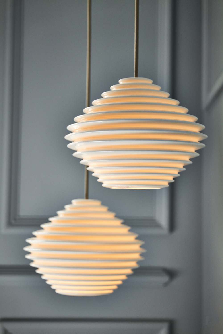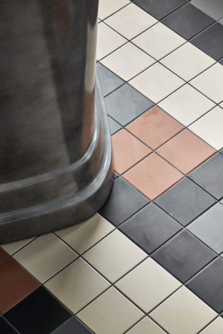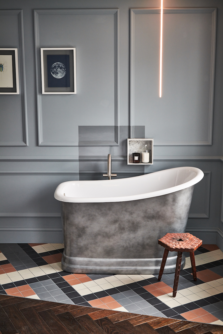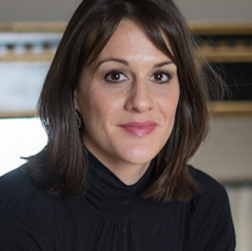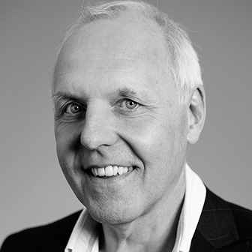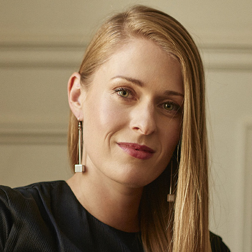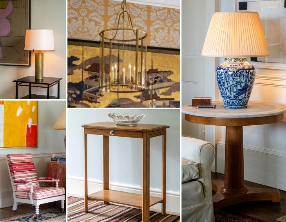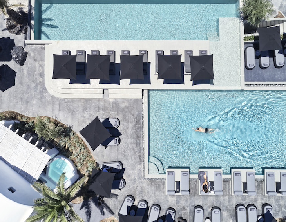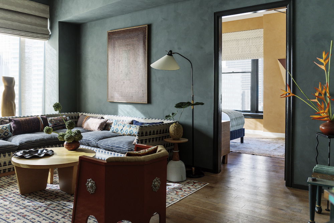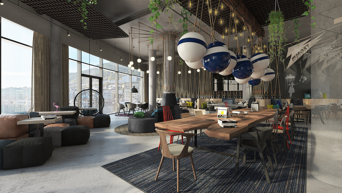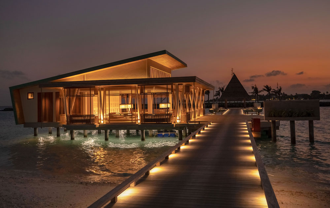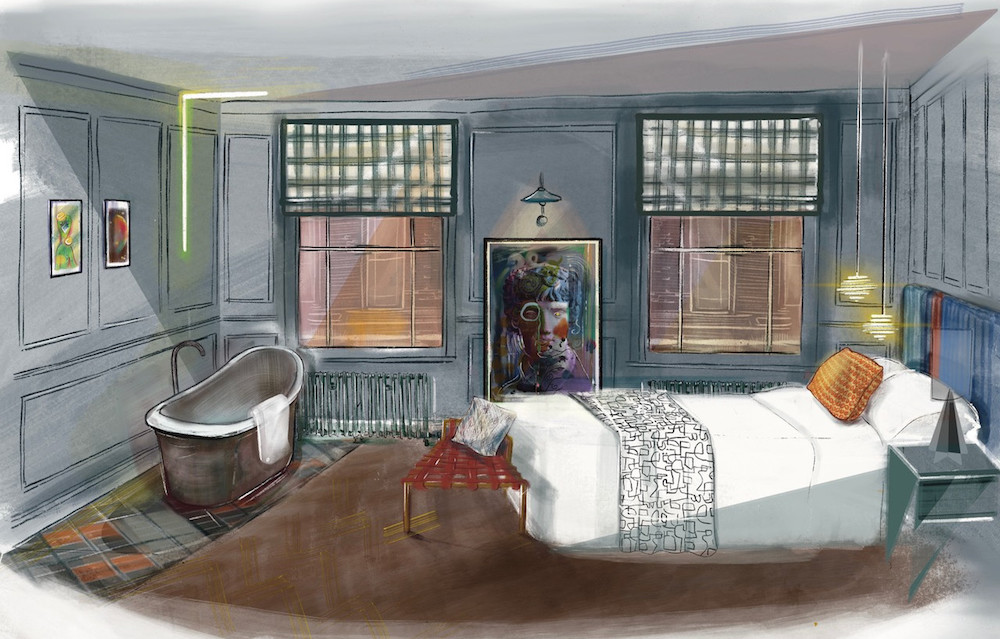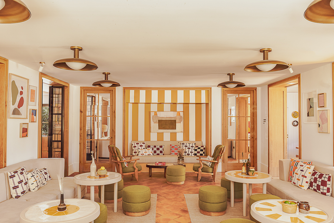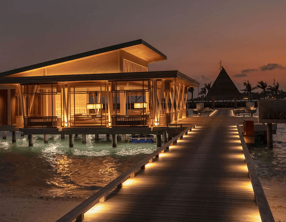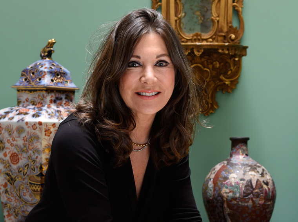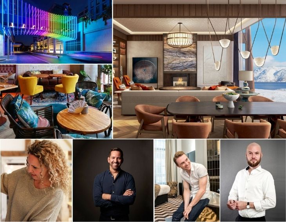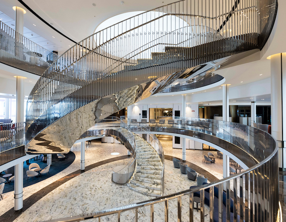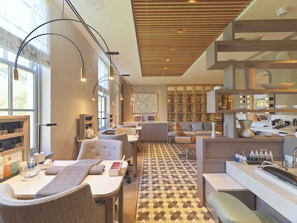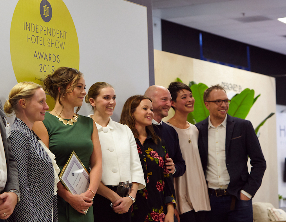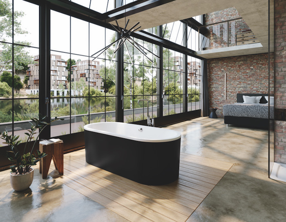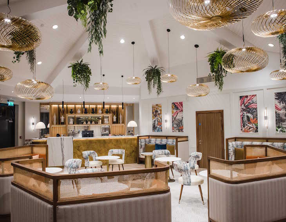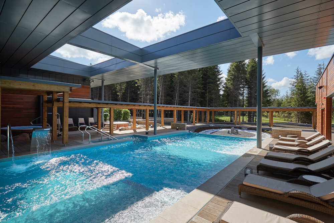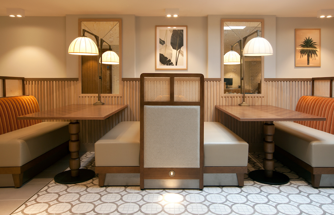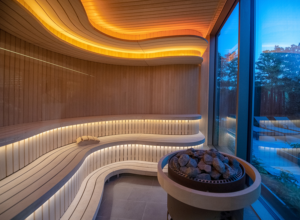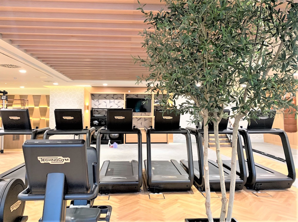After months of forced closure after Covid-19 brought the UK hospitality scene to its knees more than a year ago, F&B spaces recently took on a new role as the industry showed signs of recovery. With the aim to reconnect, following a brutal recharge, hotels up and down the country re-emerged with purpose, amplifying new trends and sheltering new concepts, to ultimately confront a new chapter in the industry.
Brands of all shapes and sizes did what was necessary in order to innovatively convert their outdoor spaces into exceptional dining experiences. In this exclusive and time-appropriate roundtable, in collaboration with LUQEL, which provides hospitality businesses with state-of-the-art water solutions, we have brought together a handful of the industry’s finest in order to explore how the challenges of today are forcing brand’s to bring to the chef’s table new F&B models, which will essentially help tomorrow’s thriving F&B hospitality landscape.
Meet the panel:
-
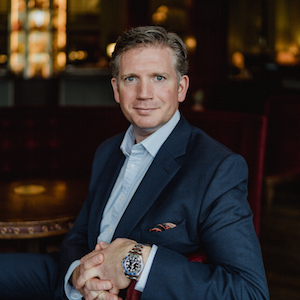
-
Conor O’Leary, Managing Director, Gleneagles
-

-
James Green, Business Development Director, LUQEL
-

-
Marco Palazzo, Head Chef, Kingston 1 Hotel
-
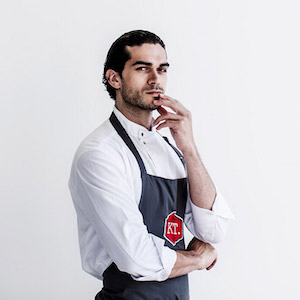
-
Jozef Youssef, Founder, Kitchen Theory
-

-
Mario Perera, Executive chef, The Dorchester
-

-
Ivaylo Lefterov, Development Director, Miris
-

-
Matt Lane, Sales Director, LUQEL
-
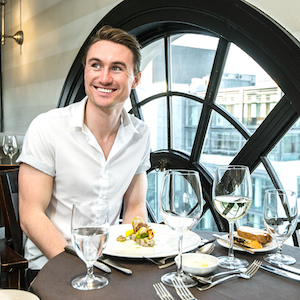
-
Hamish Kilburn, Editor, Hotel Designs
Hamish Kilburn: UK hospitality has been open now for a few weeks, what’s the mood been like in your establishments?
Mario Perera: For us at The Dorchester, we didn’t stop during the pandemic– we were running the hotel with residents living here and when were able to inviting certain people to come and stay. What made the pandemic particularly challenging was that we are currently celebrating our 90th anniversary, so we wanted to make a statement. We decided to open the roof terrace – we are following all the guidelines and doing everything we can to make each guests’ experience memorable – which is something completely new for The Dorchester.
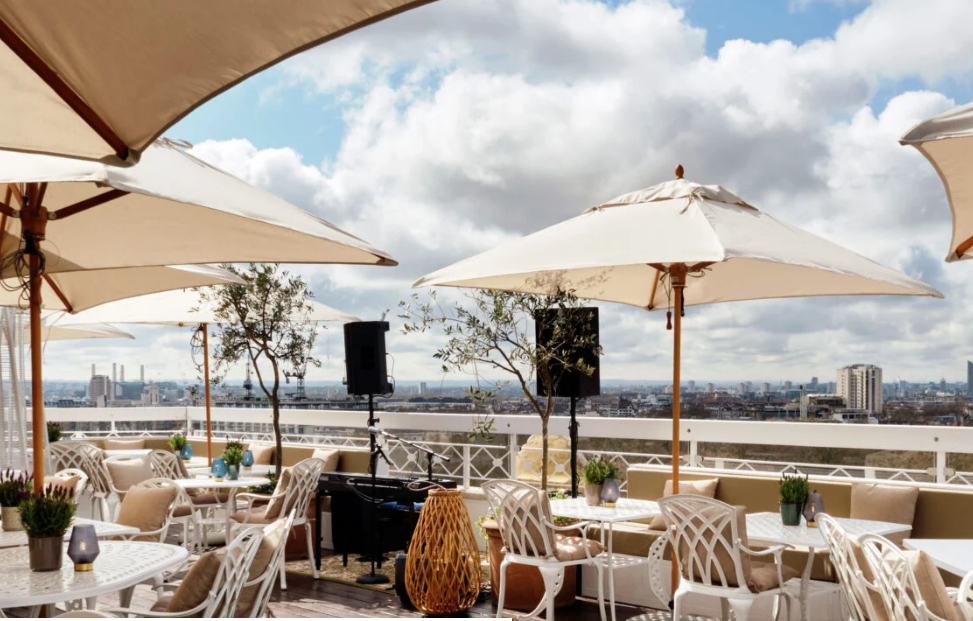
During the easing of lockdown measures in the UK, The Dorchester utlised its outdoor space and opened its rooftop as an F&B outlet for the first time in its nine-decade history.
Marco Palazzo: The Kingston 1 and its Solo restaurant have just opened, and it’s been undoubtedly a slow start. While government’s restrictions still in place don’t help us, we’ve been getting a great response from our first guests, which is a reassuring signal for what’s to come that keeps us optimistic for the future.
Conor O’Leary: Touch wood, we have been fortunate with very high demand here at Gleneagles. People tend to come and stay with us in order to escape the city. Over half term, we were running at 95 per cent capacity and we are looking forward to a busy summer. There are restrictions, of course, which we are managing and people are booking less impulsively, but guests do, in general, understand.
Also, this situation has allowed our team to think more creatively. We have installed pop-up bars and ice-cream shacks, for example, in order to encourage guests to be outdoors, which has allowed us to also offer something different and unique for our locals too.
“I think Covid-19 has given more of a thirst for interesting experiences, and to be more mindful as to how and where they will spend their money.” – Josed Youssef, Founder, Kitchen Theory.
James Green: You mentioned the offering increase, have there been areas where the offiering has changed?
COL: We have had to change a few things. We were very well-known for our breakfast buffet before Covid-19 and for the time being that has had to stop. Instead, we are serving 400 a la carte breakfasts a day, which as you can imagine is a challenge in itself. Strathearn restaurant, a classical Franco-Scottish fine dining restaurant, is well known for its table work and trolleys which we have had to limit somewhat but we have compensated with other offerings. With large restaurants, however, we are able to adhere to those restrictions. I have also noticed that interior designers are not just designing F&B spaces that look good anymore, but they are really designing experience concepts and developing from the ground up.
Jozef Youssef: I’d say, now more than ever, we are in this experience economy – I think Covid-19 has given more of a thirst for interesting experiences, and to be more mindful as to how and where they will spend their money. We were moving in this direction anyway, but I see more experimental themes coming out of this. Of course, this is largely driven by social media. There are a lot of hotels and restaurants in London, but I do wonder how many of them are a great once-in-a-lifetime experience – and I think consumers will be demanding that in the near future.
Ivaylo Lefterov: SVART is very unique and F&B plays a massive role in our guest journey experience. We are trying to keep this as bespoke as possible. There are certain challenges that come with that aspiration– for example, we are looking to introduce individual menus for our guests in order to monitor their nutrition from check in to check out. The menu will be based on how their nutrition is changing from a day-to-day basis.
-
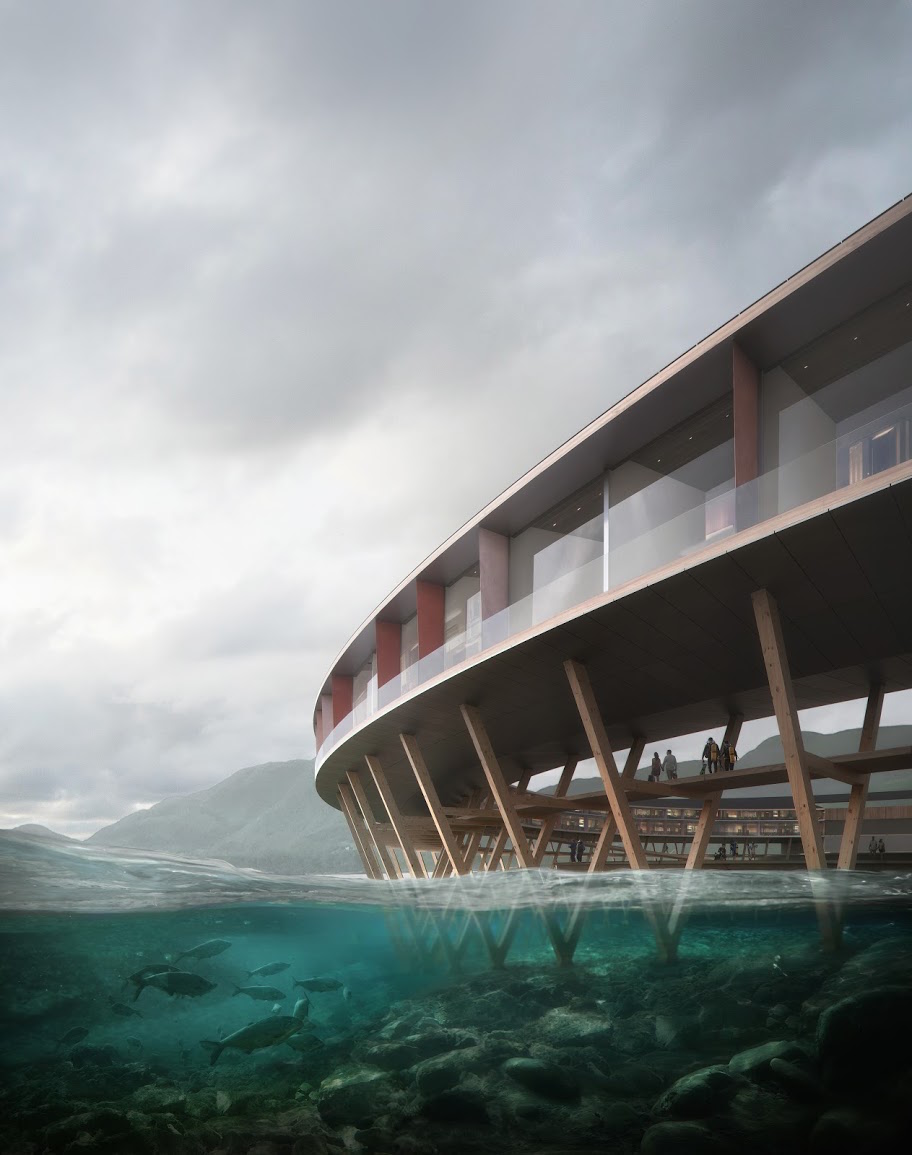
-
Image credit: Snøhetta Plompmozes Miris
-
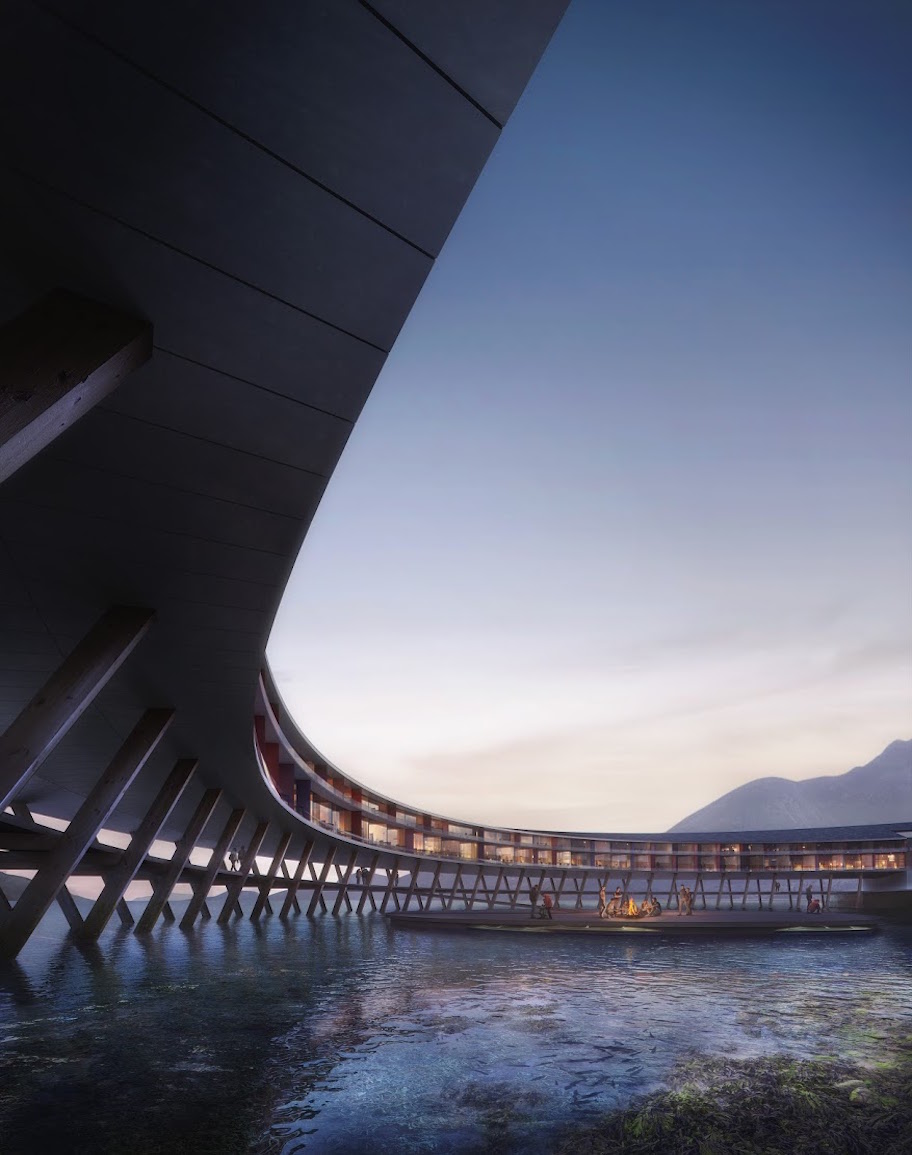
-
Image caption: Six Senses Hotels & Resorts was confirmed to operate Svart in Norway, which opens in 2024. | Image credit: Snøhetta Plompmozes Miris
HK: Does everyone see personalised menus being a reality in the future?
JY: From the research we carry out, I don’t think it’s a question of reality, I think it’s going to become a demand – and kitchens will have to adapt. You can see it happening already. Small personalisations, such a allergens and dietary requirements, that didn’t really come into conversation 15 or 20 years ago, are now an unavoidable reality. Also, back then, chefs were less sympathetic to it. Operations are going to have to adapt to be more flexible to this consumer behaviour.
“The reason why hotels have evolved from simply sheltering the steakhouse or Italian restaurant is that you don’t just have that option on the high street anymore.” – Conor O’Leary, Joint Managing Director, Gleneagles.
HK: So much effort and resources go into pairing food with the best compliment such as wine – it can really enhance your experience, is this still important? Do you see a market for a healthier alternative?
COL: When we re-opened the hotel, Scotland’s regulations prevented us from offering alcohol. The sale of non-alcoholic beverages, on top of water, was vast. Nearly every table ordered non-alcoholic beers, wines or the cocktails we had created. We therefore definitely feel as if there is a need for healthier alternatives to alcohol.
HK: Also, it’s important to remember, with a rise in hotel development outside the city, more customers will be driving to these venues and therefore will be restricted on how much alcohol they consume anyway.
Mario P: For those who want an experience and education in wine, we now offer a very exclusive package for guests. We allow a select few down to the dine in the wine vault and the chef’s table. We also do masterclasses – and this is something we introduced and has been very successful.
JY: Water is the healthiest drink that you can consume and surely there is a way to make that market more premium to those who are going out and experiencing a luxury meal. There should be more of a ritual around water and water choices.
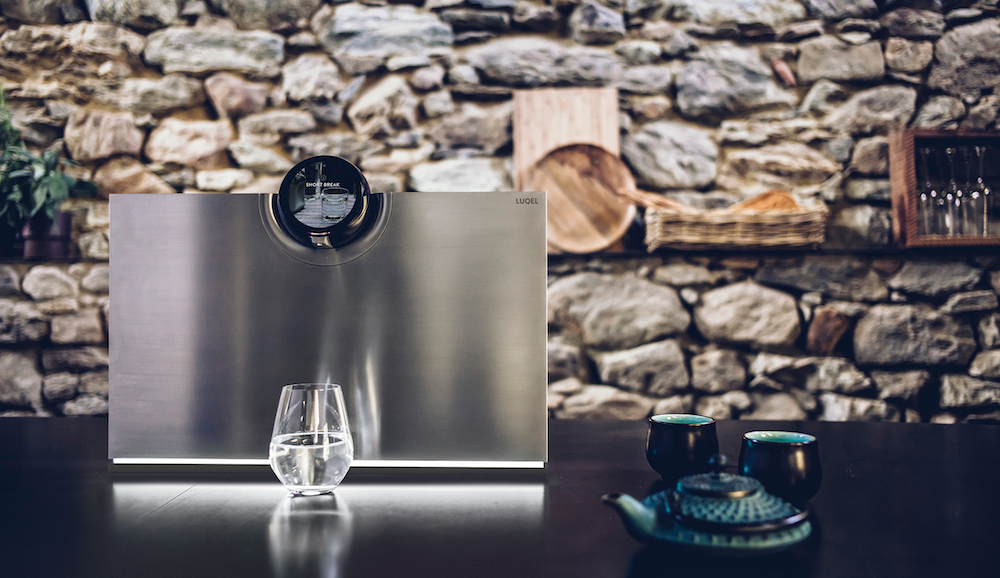
The slick water station by LUQEL is particularly suitable for the hospitality industry and offers users 30 different recipes with individual mineralisation.
HK: Conor, you obviously worked in a number of establishments in London before heading up to Gleneagles. What have been the major changes since then and now?
COL: The overall answer is that the audience is more aware – they go out more than they did before and there’s a lot more understanding around food in general. The reason why hotels have evolved from simply sheltering the steakhouse or Italian restaurant is that you don’t just have that option on the high street anymore. The dining experiences are curated and easily available. Hotels slowly caught up to this. Good businesses are offering something unique – and the dining experiences are different from other areas, such as the lobby, of the hotel. Personalisation is a tricky space, because the best dining experiences are in the hands of the restauranteur – many guests don’t want to think in order to enjoy their dining experience. And that’s before even considering that your guests are international. We have to be relevant nowadays.
Our guests are also changing. We spent a lot of time softening our reputation, and the experience is on their terms.
“Being an architect myself, we tend to be quite arrogant to the usage of the spaces.” – Ivaylo Lefterov, Development Direcotr, Miris
HK: Do you think it’s important for chefs to have exposure of the design plans before their completed?
Marco P: A restaurant represents the personality and style of a chef; I am very lucky to have started at Solo restaurant before it opened as it gave me the opportunity to have a voice in contributing to the creation of the venue’s identity, based on what my vision was. Today, we have a relaxed yet elegant dining venue which is unique in its area, and offers locals a high-quality neighbourhood restaurant with a fine-dining touch.
JY: Traditionally, chefs would work in a private space away from the guests and all the theatre would be performed on the restaurant floor. But then something interesting happened. Restaurants started to open up the kitchens, which became part of the whole aesthetic. Now, for many businesses, chefs are integral to the overall brand and concept. So, moving forward, I do think that chefs should have exposure of the design – certainly the layout of the Kitchen – because it has to be operational. I predict that there will be more collaborations between chefs and designers and other experts in order to create new experiences.
COL: I think we all bring work and life experience into our roles. I think it’s only relevant to bring in chefs into the design stages if they have experience in that area. It’s important that the design process matches the concept.
IL: Chefs are vital. Being an architect myself, we tend to be quite arrogant to the usage of the spaces. Genius architects in the past have completely ignored functional areas, especially the kitchen and back-of-house spaces. Therefore, you do require knowledge in that area and everyone has to thinking in the same language. For SVART, I chose to bring everyone to the table before the architect in order for us to discuss exactly what we want from a functional element.
Mario P: I agree. Designers are integral but if you can’t get the food right then you have a big problem. In a branded property, everyone is important and everyone should be working together.
“Five years ago, we had signs saying ‘keep off the grass’ and now we have 100 dining tables, chairs and seafood shack on the lawn.” – Conor O’Leary, Joint Managing Director, Gleneagles.
HK: In between lockdowns one and two in the UK, there were less covers in restaurants, due to social distancing, but many reported that average spend per table increased. Could this be a solution in the future?
Mario P: People are happy to pay if their experience is matched. I think a lot has changed, and we too have softened our image. For example, I am more than happy to be out on the floor to pour wine and interact with guests and I think people love that. There’s also more of a dialogue between the consumer and the waiter/waitress. People are asking questions about the menus and just enjoying being out again.
COL: The hardship we have been in has forced that creativity. Five years ago, we had signs saying ‘keep off the grass’ and now we have 100 dining tables, chairs and seafood shack on the lawn We have also seen an increase in average spend per table. I don’t think there is a link between space and spend – I think people are just desperate to enjoy hospitality again.
-
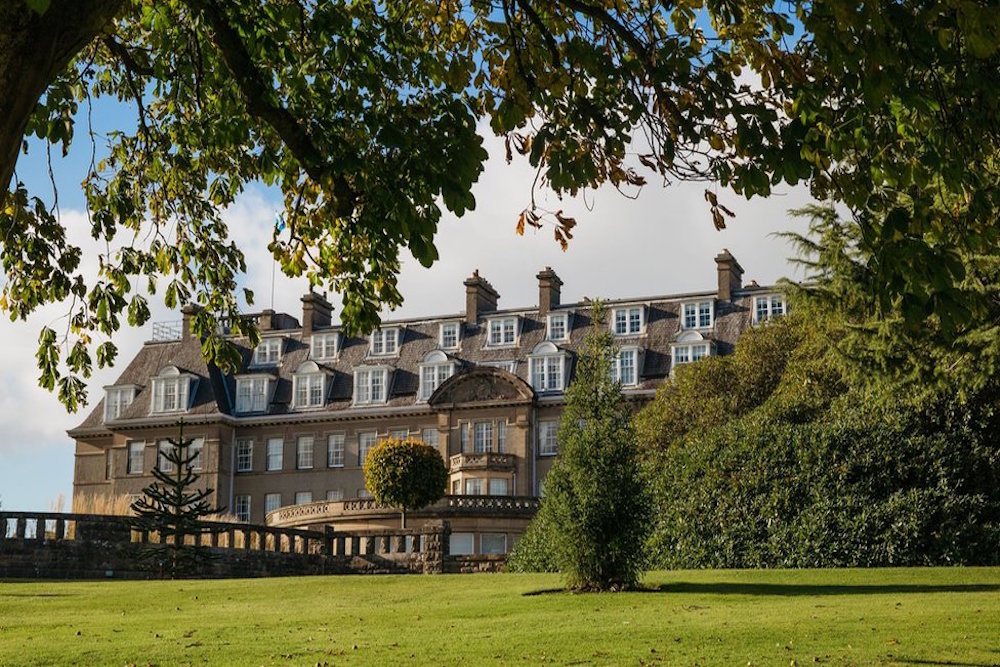
-
Image credit: Gleneagles
-
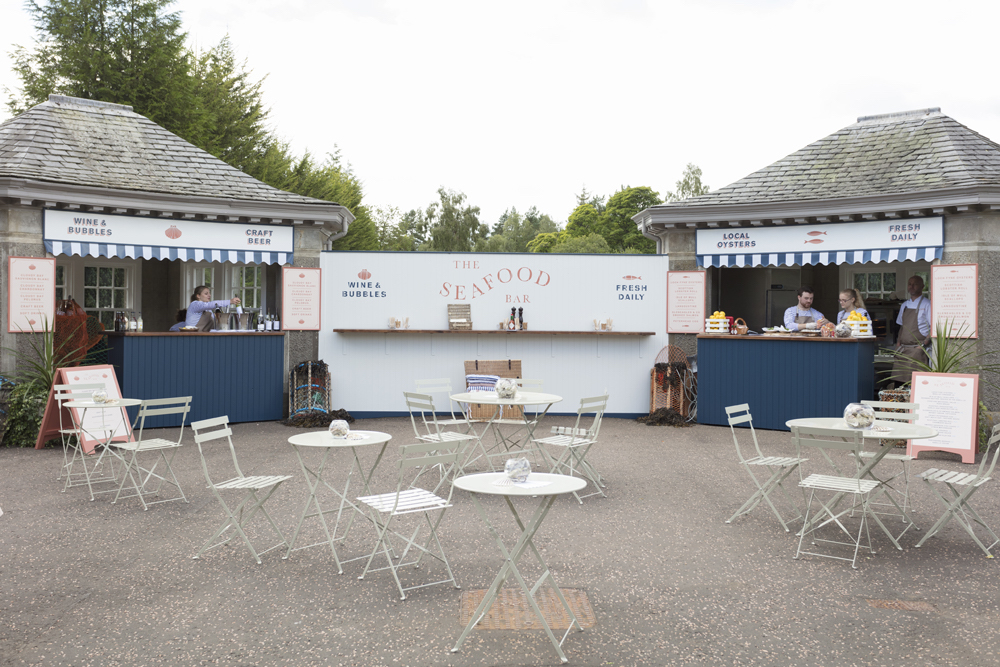
-
During the easing of Lockdown in Scotland, Gleneagles opened up pop-up outdoor F&B outlets.
HK: We have seen a big shift when it comes to sustainability and reduction of carbon emissions, there have been many changes with government legislations around single use plastics, what are your plans to meet the ongoing legislations going forward?
COL: We were sourcing locally anyway, but [during Covid] we were able to really focus heavily in this area. We are opening a small townhouse in Edinburgh later this year and huge part of that concept will be around how we engage and source locally. Everything is looking inwardly and instead of price first, it is community first.
Mario P: I have been practicing this for a while and it something I am very passionate about. It’s really important for me for us to use local farmers where we can.
IL: As you know, the concept for SVART is to offer a personalised menu for our guests around their nutrition but everything we do will be limited to what we can source locally. Part of our concept is to produce a lot of the goods ourselves. We already have a fish farm and we will also have a green farm that will be powered by the waste and energy that we will produce. This is all part of the holistic process.
Also, as we design SVART, we are looking at the source of the material of each and every product that we specify in the hotel – that is very important for this meaningful development.
HK: In other areas of hotel design, the sensory experience is being explored as a meaningful way to shelter a deeper experience. Can you see this working in F&B hospitality?
JY: Undoubtedly. A lot of research we have done over the last few years, that we published recently, the sensory touchpoints are being explored far deeper than ever before on the influence they are having. Your senses are constantly ticking away, helping you to structure your surroundings or the experience you are in. What’s interesting from our research is that there are strong correlations with how sound effects the environment. If you are in a restaurant, for example, and the sound level is above 70 – 80 decibels, the noise level physiologically suppresses your ability to taste sweetness. What we are trying to understand is how colour, shape and sound can help to enhance the experience that guests are having.
IL: With our development, we are engaging with all these senses, subconsciously, to create a meaningful hospitality experience.
HK: Are there any F&B eras you hope don’t re-emerge as trends?
IL: All-inclusive hotels, globally!
Marco P: Rediscovering simple ingredients and flavours that are good to the soul and bring people together, which is what we try to do at Solo.
JY: It comes back to personalisation. In august of last year public health England announced an obesity crisis. Over the next 10 – 20 years, the population will become even more health aware. I’m of a generation when James Bond smoked, but you wouldn’t think of that in movies released today. Maybe in the future, James Bond will have a lighter drink – or LUQEL water even – at the bar. I think, personally, there will be much more education on healthier alternatives in regards to ingredients.
COL: I think there’s going to be a slight move back towards sophisticated dining. We would have to pay a bit more but I think customers will accept that. And the dining experience would link in to a more meaningful and thoughtful journey.
IL: In comparison to Europe, hospitality brands operating in Bulgaria already offer a vast choice of waters and brands for guests to select from. I can see there being a demand for more interesting water flavours in the future, and I do see that becoming a demand from guests.
Since you’re here, why not read our feature on personalised water for all?
Clearly, this is just the start of the conversation around how F&B will evolve in 2021 & beyond. Hotel Designs will be putting particular emphasis on this topic over the next few months, and may even make a stage appearance at a show or two with hand-picked guests in order to explore the future of F&B in more delicious detail. Stay tuned…

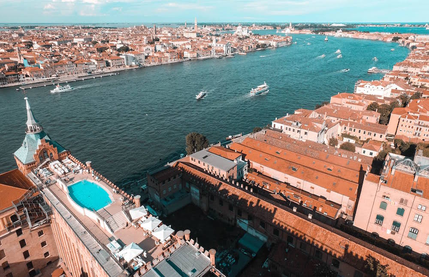
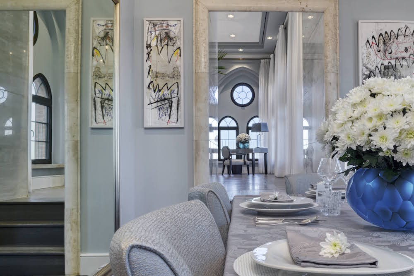
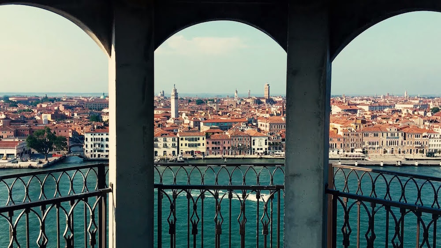

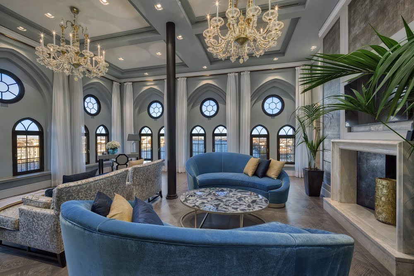
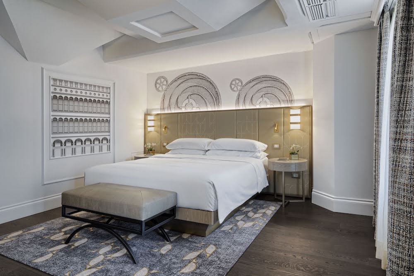


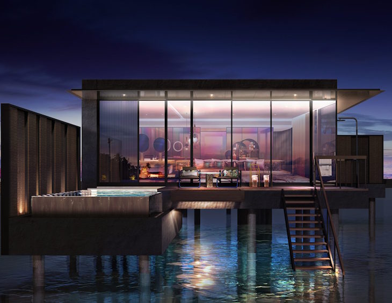
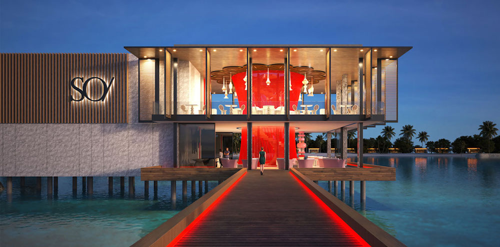
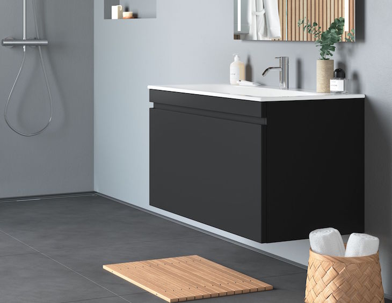
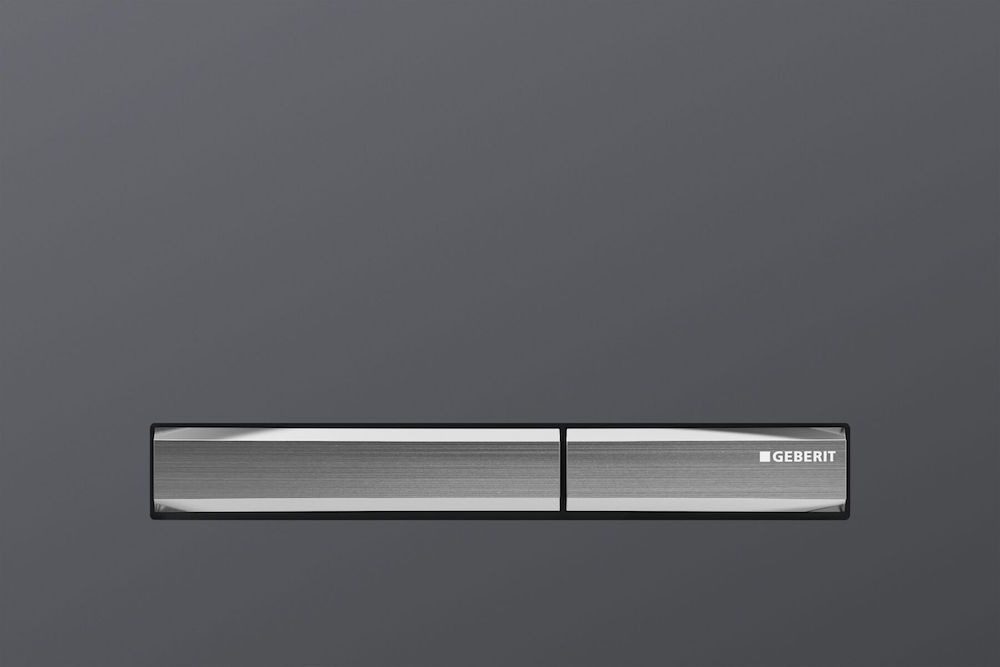
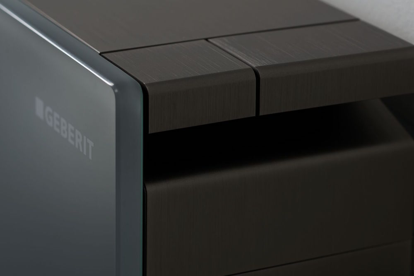
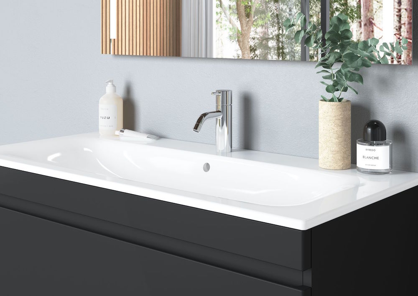
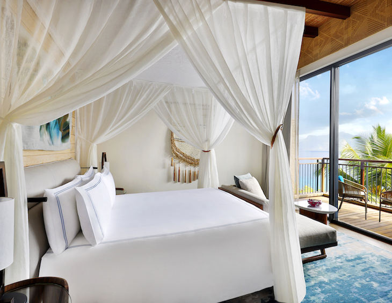
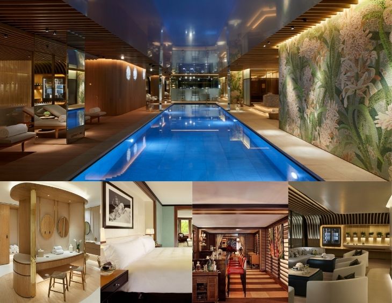
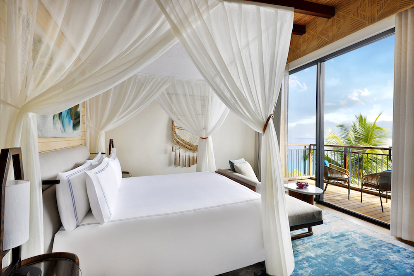
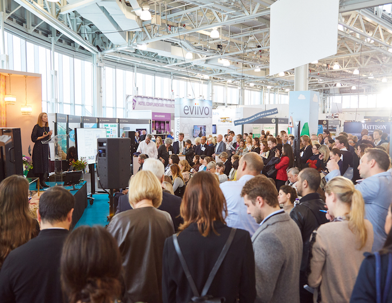

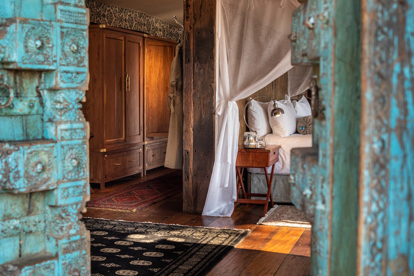
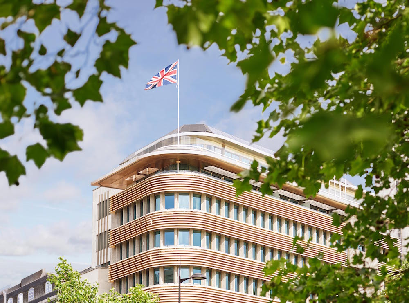
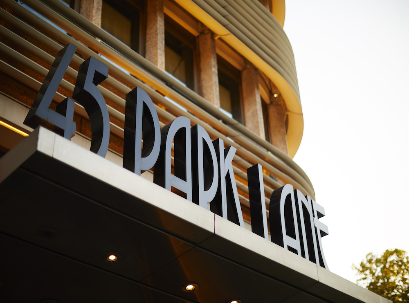
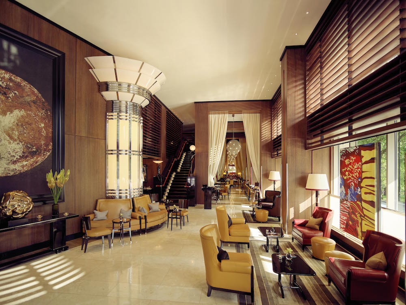
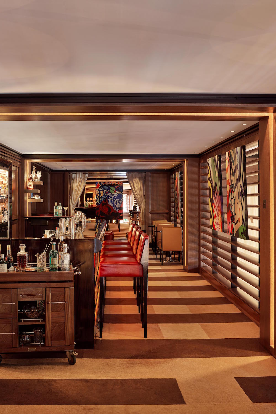
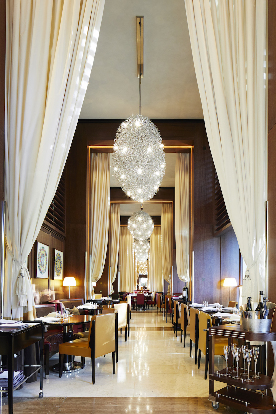
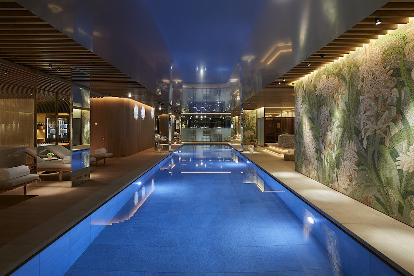
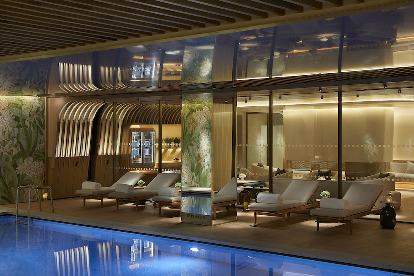
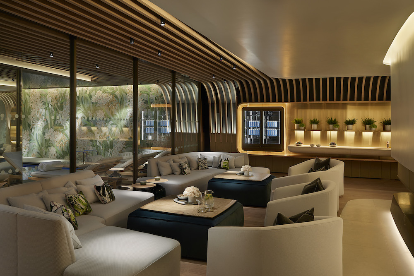
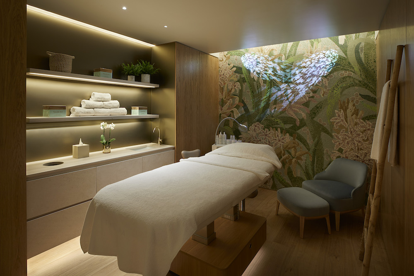
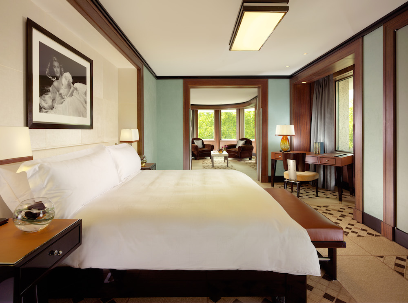
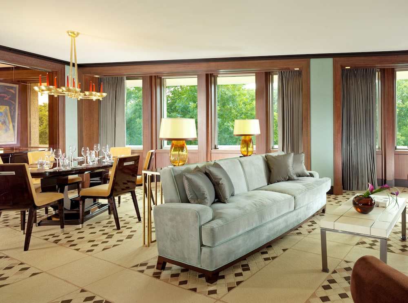
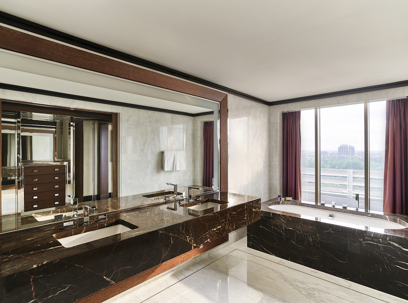
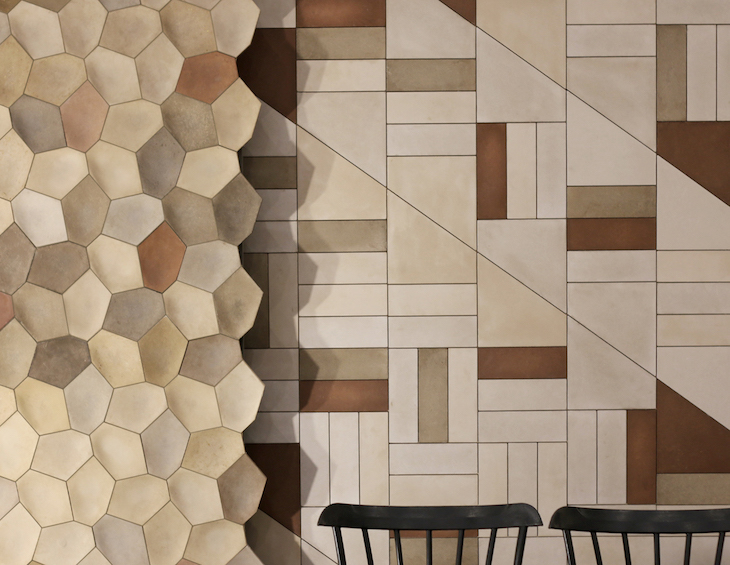
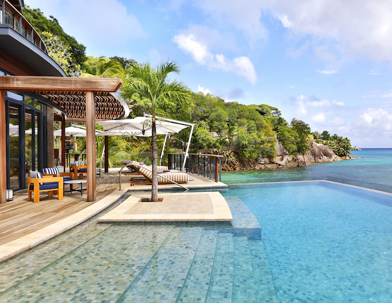
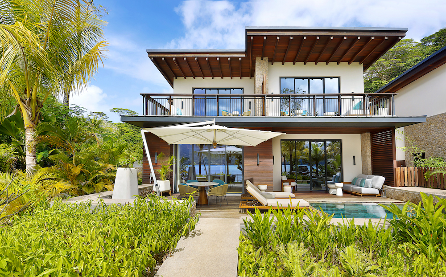 “We are thrilled to unveil this incredible property, which brings a truly unique guest experience to the shores of Mahé,” said Jochem-Jan Sleiffer, President, Middle East, Africa, and Turkey, Hilton. “Mango House sees the debut of Hilton’s luxury LXR brand to the Seychelles, joining our Hilton and DoubleTree by Hilton properties already welcoming guests, and the Waldorf Astoria and Canopy by Hilton hotels currently under development. The archipelago has long been a sought-after destination by discerning travellers who visit the islands for their vibrant tropical atmosphere and world-class hospitality. From immersive cultural experiences and bespoke service to locally inspired dining concepts, guests will be enamoured by all that Mango House has to offer.”
“We are thrilled to unveil this incredible property, which brings a truly unique guest experience to the shores of Mahé,” said Jochem-Jan Sleiffer, President, Middle East, Africa, and Turkey, Hilton. “Mango House sees the debut of Hilton’s luxury LXR brand to the Seychelles, joining our Hilton and DoubleTree by Hilton properties already welcoming guests, and the Waldorf Astoria and Canopy by Hilton hotels currently under development. The archipelago has long been a sought-after destination by discerning travellers who visit the islands for their vibrant tropical atmosphere and world-class hospitality. From immersive cultural experiences and bespoke service to locally inspired dining concepts, guests will be enamoured by all that Mango House has to offer.”
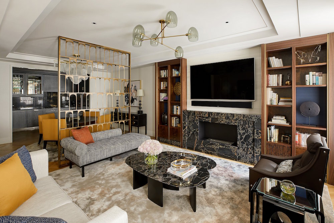
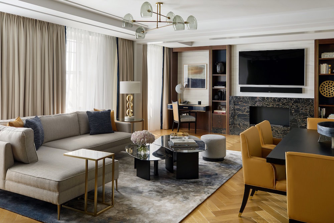

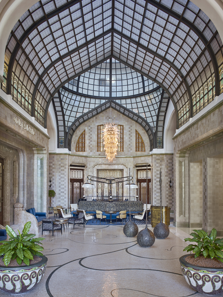
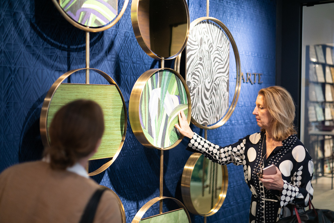
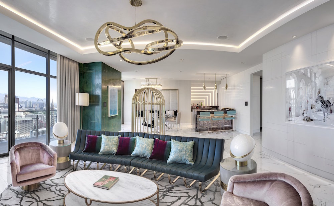
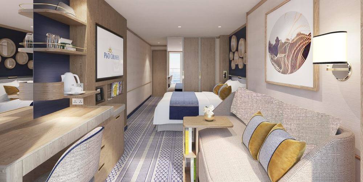
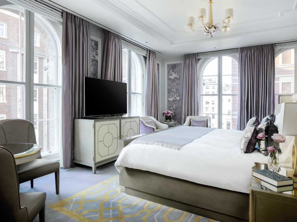
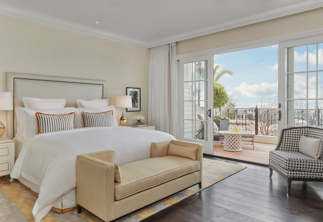
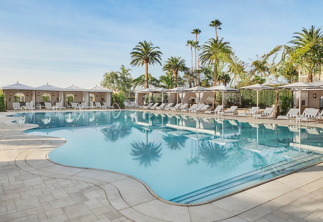
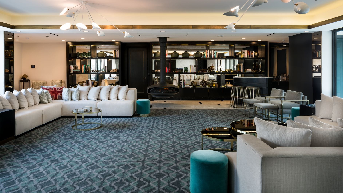
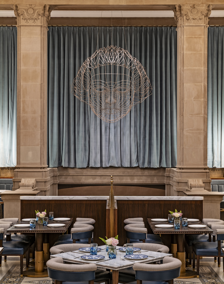
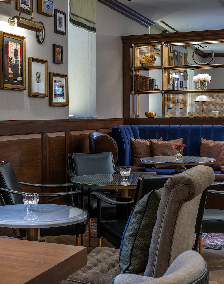

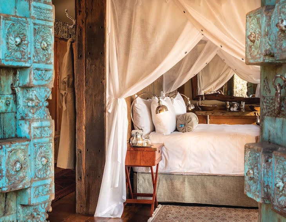
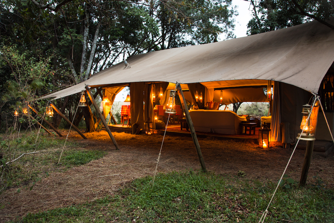
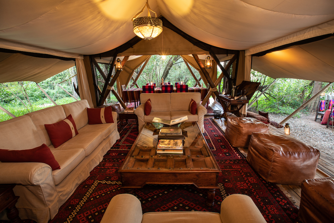



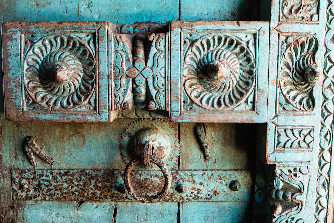
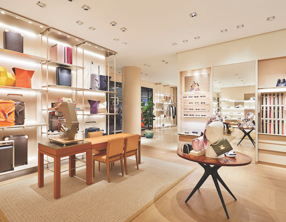
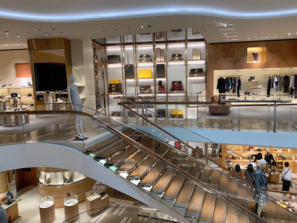
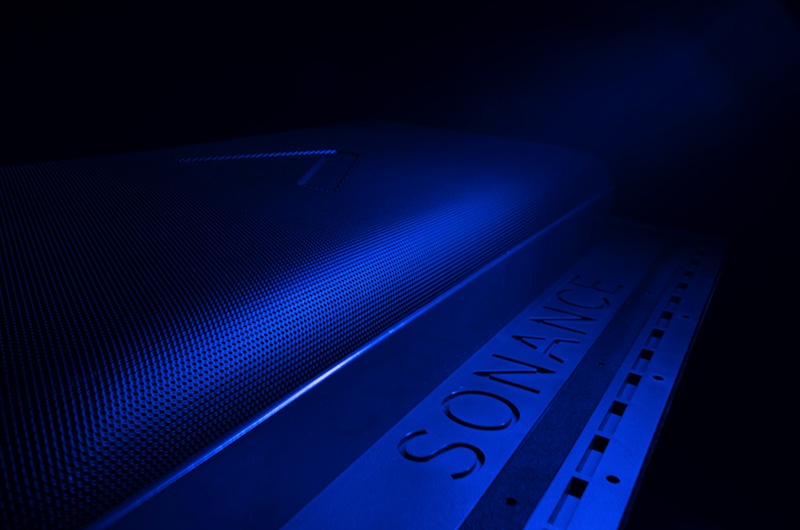
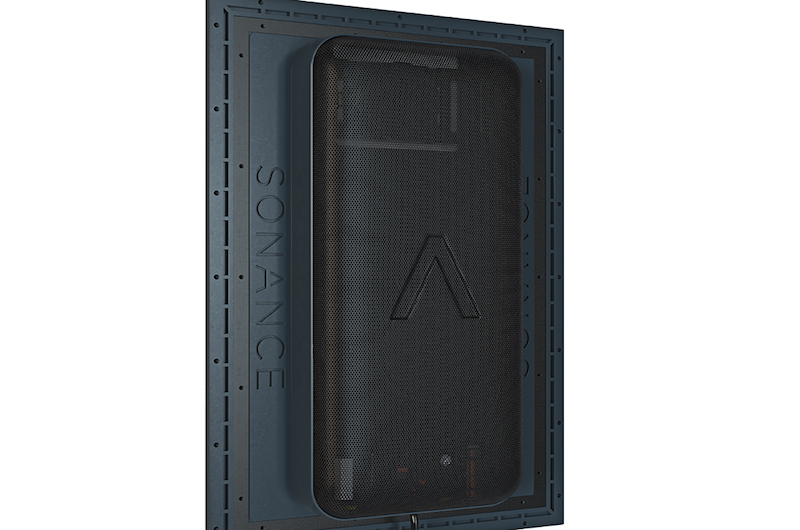
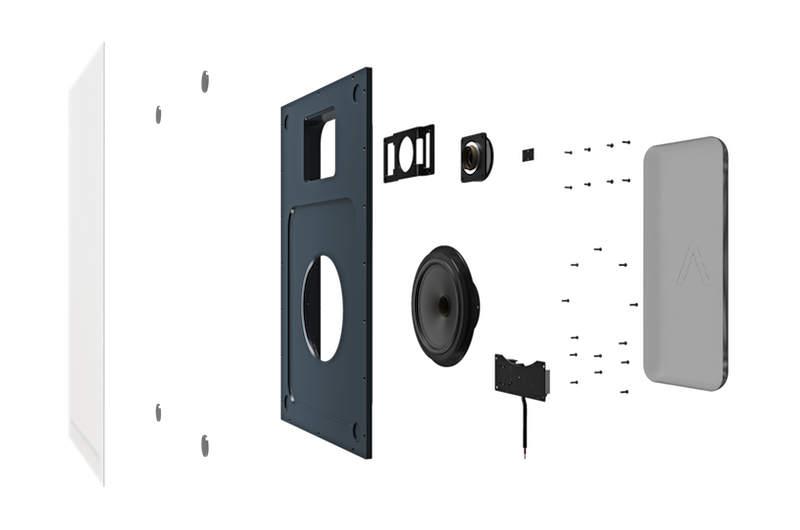
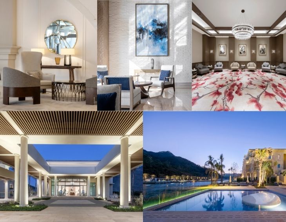
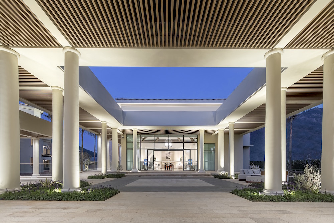
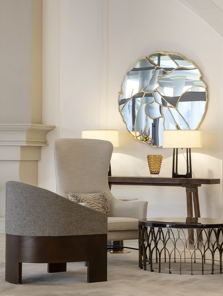
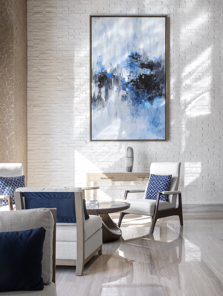
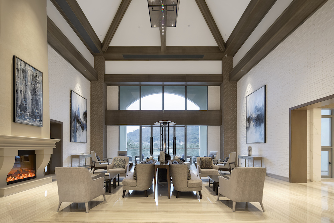
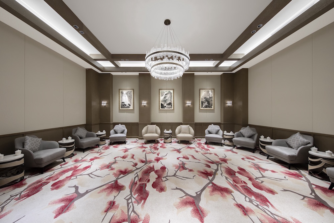
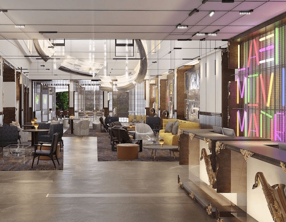
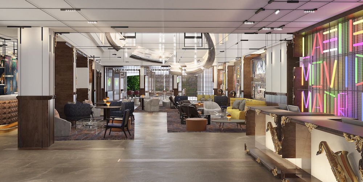
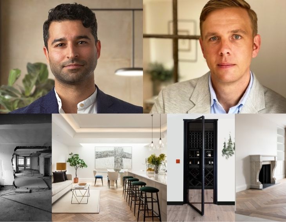
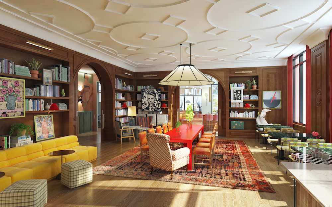
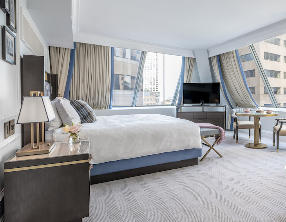
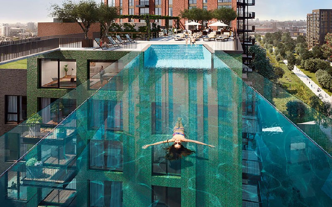
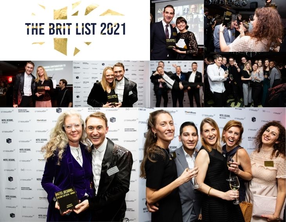
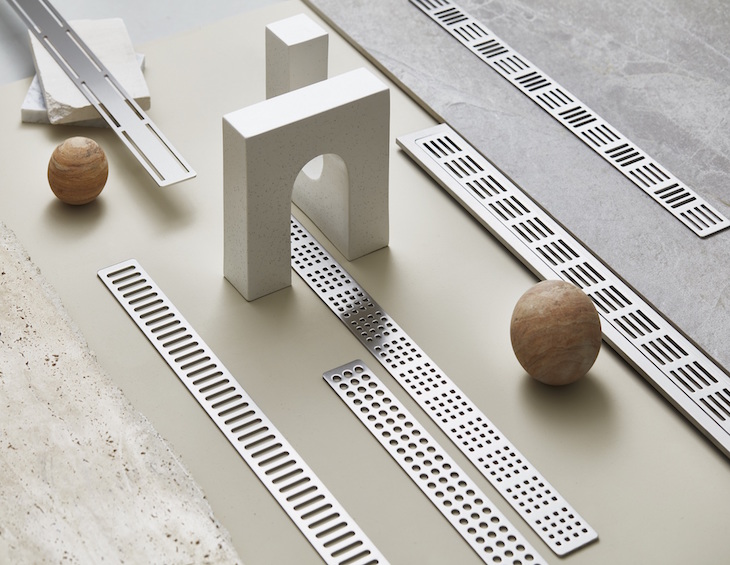
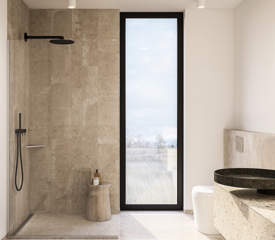
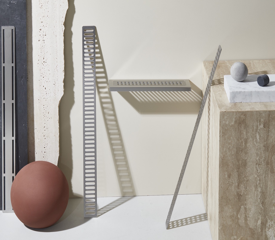
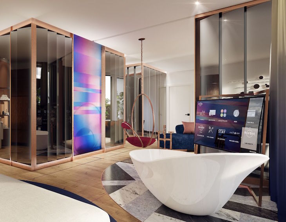
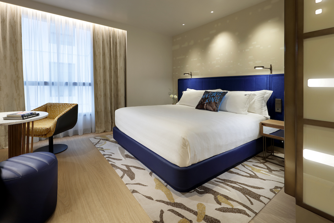
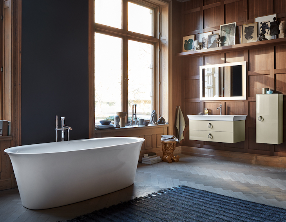
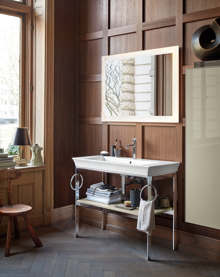
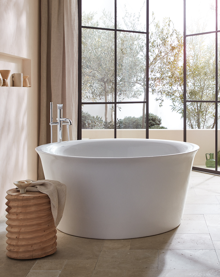
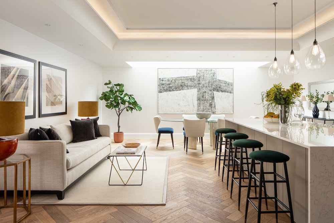

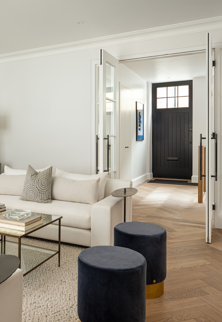
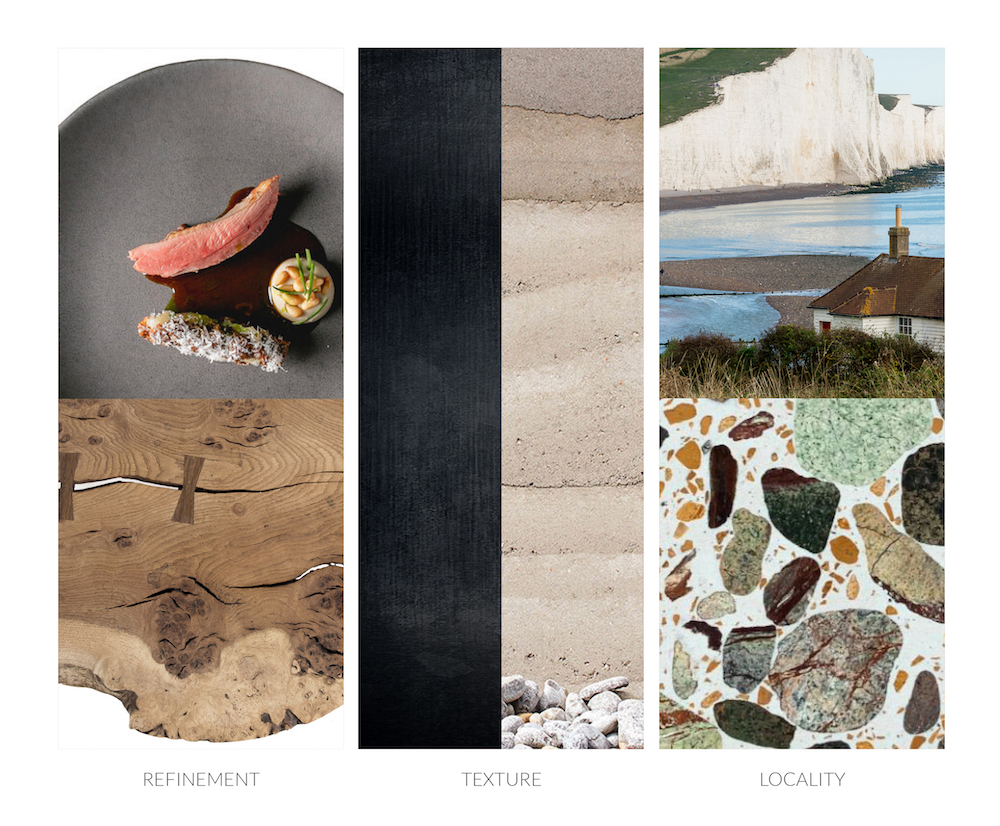
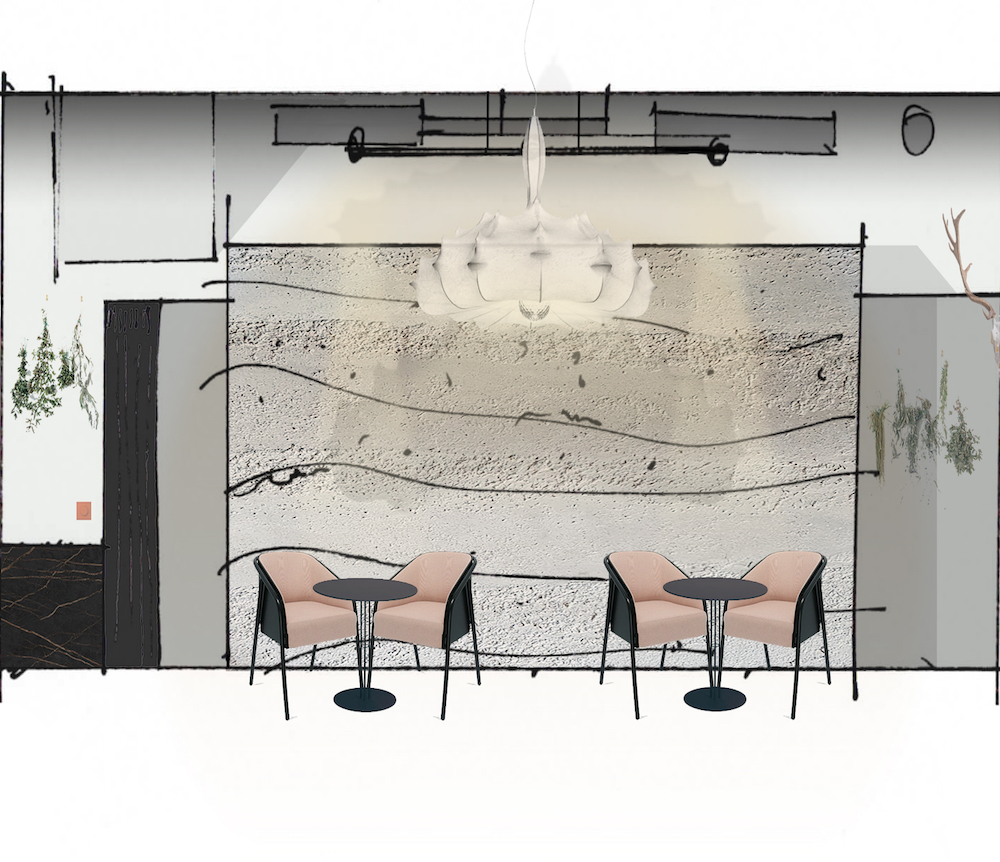
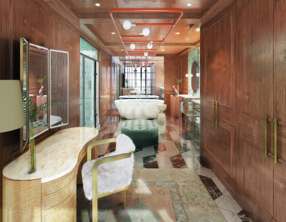
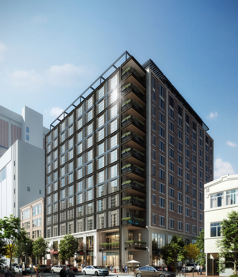
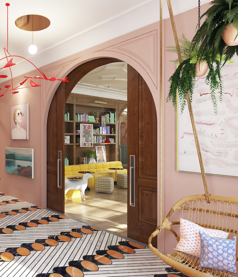
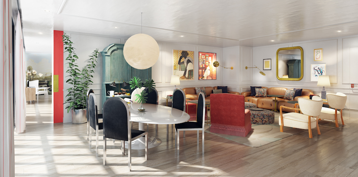
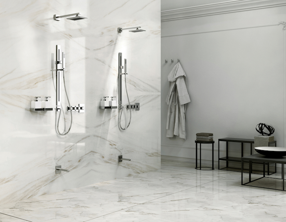
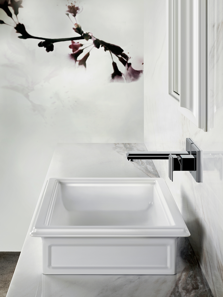
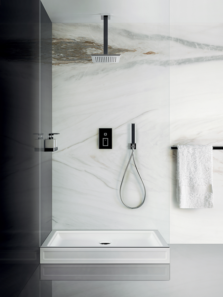
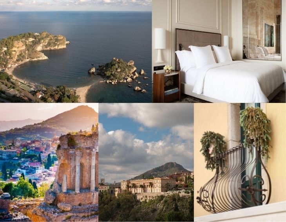
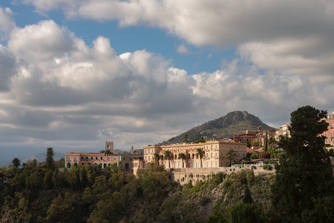
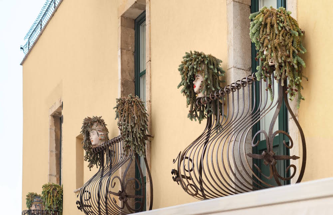
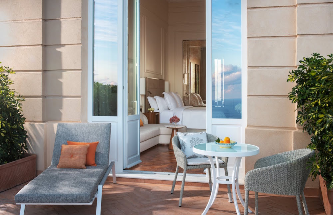
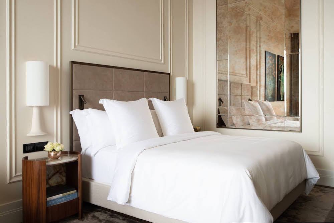
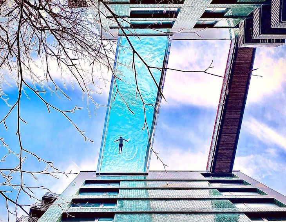
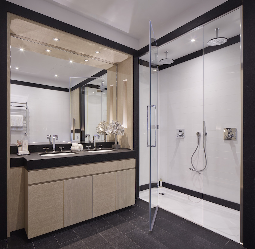
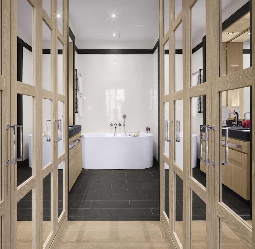
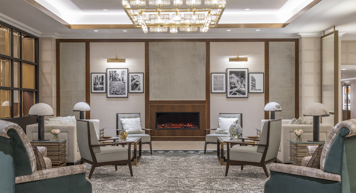
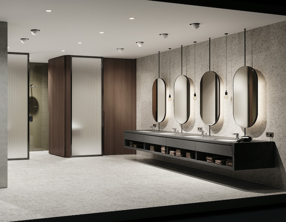

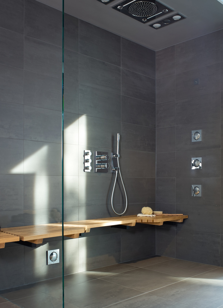
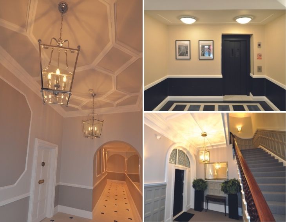



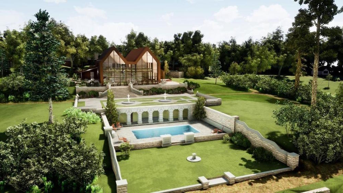
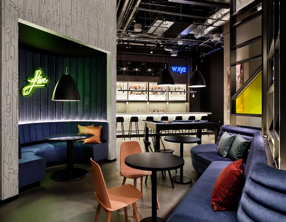
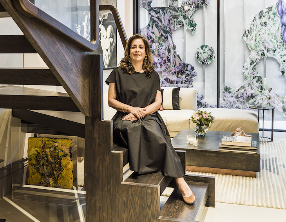

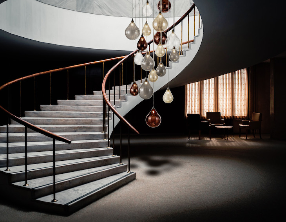
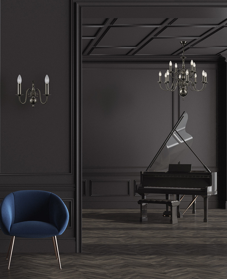
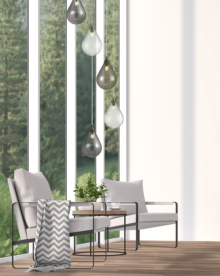
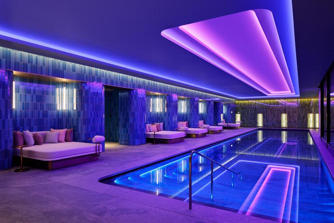
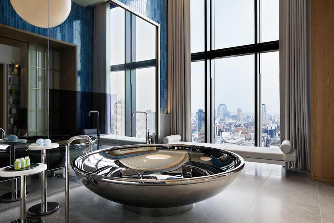
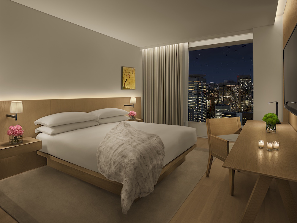
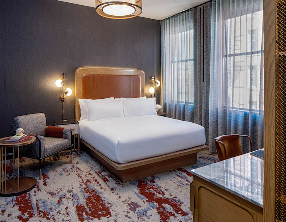
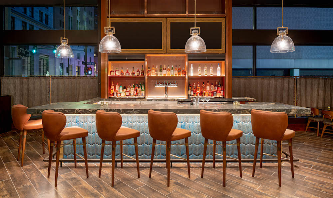
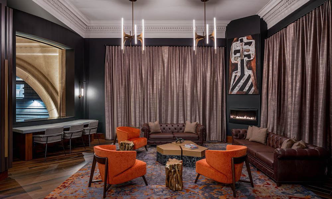
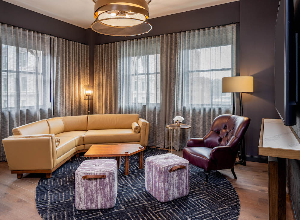
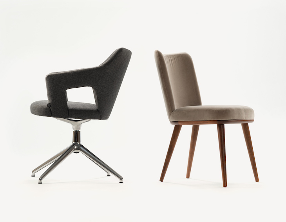
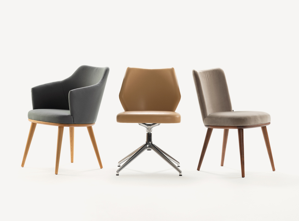
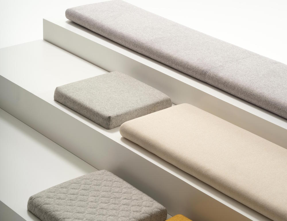
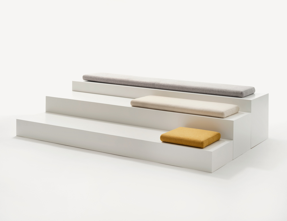


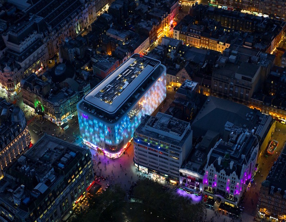
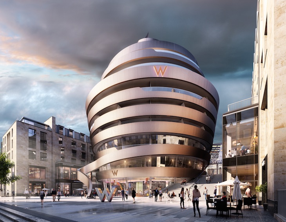
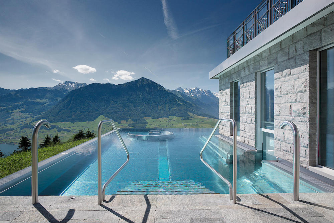
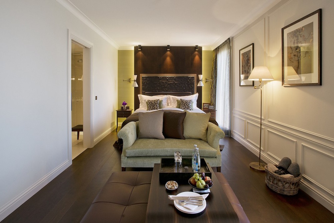
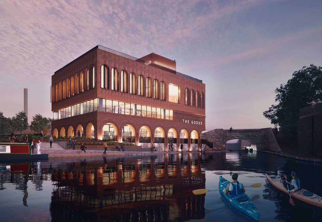
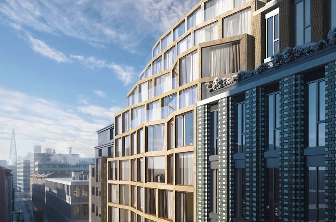
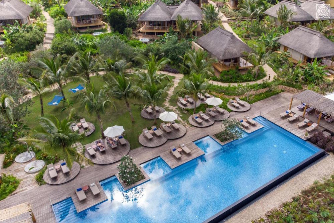
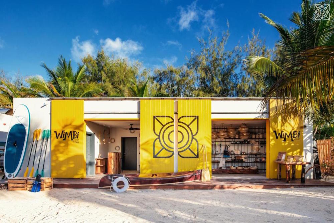
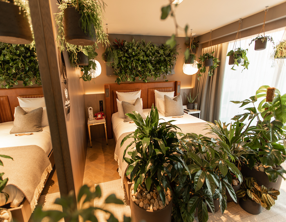
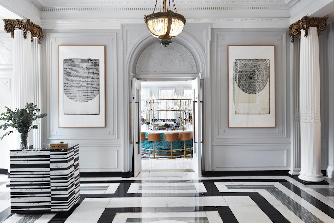
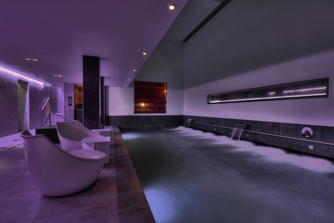
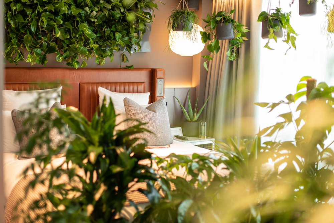
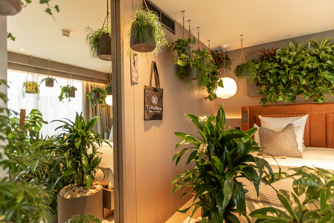
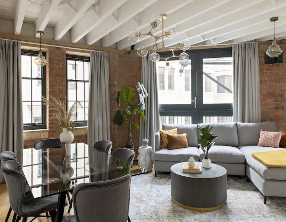
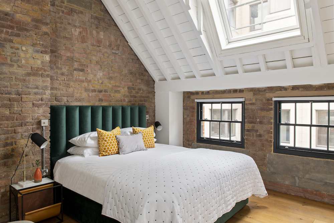
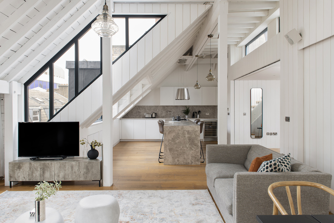
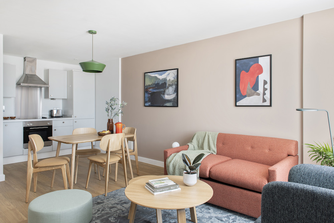
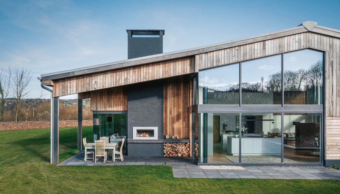
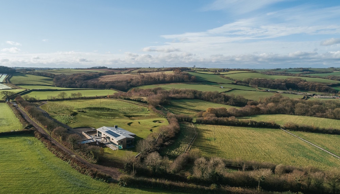

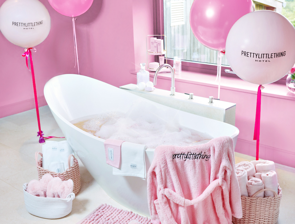
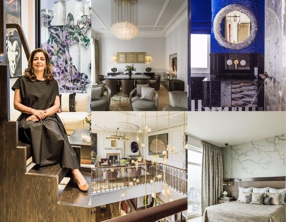
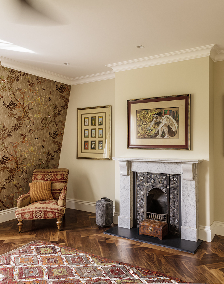
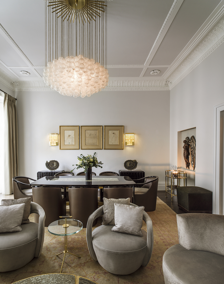
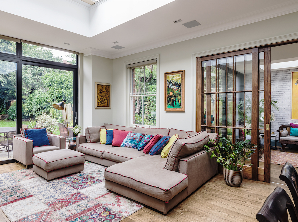
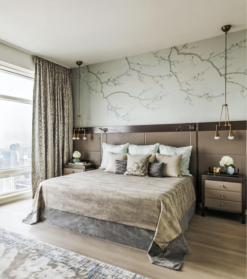
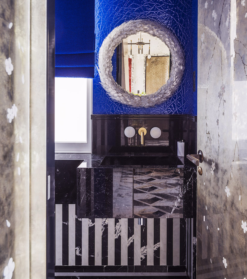
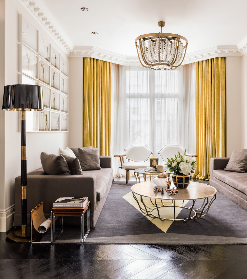
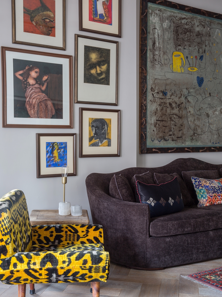
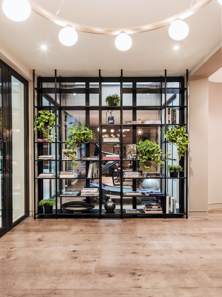
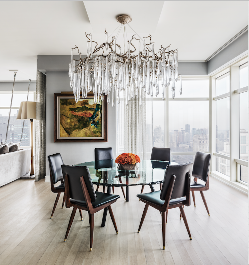
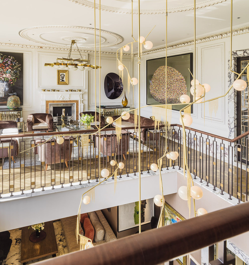
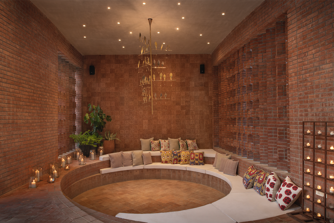
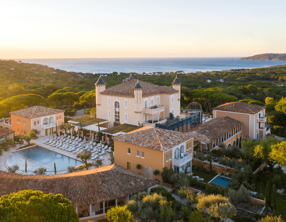
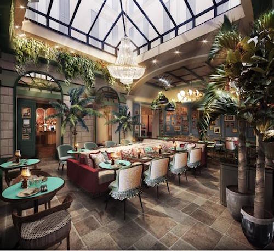
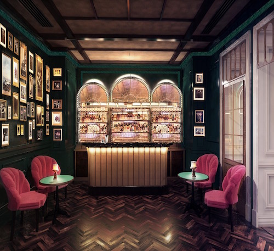
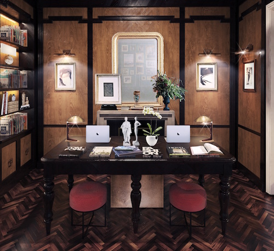
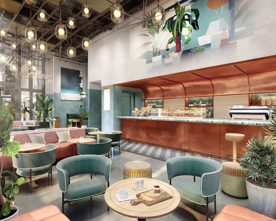
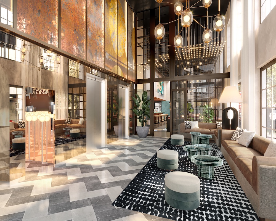
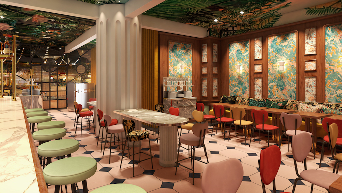
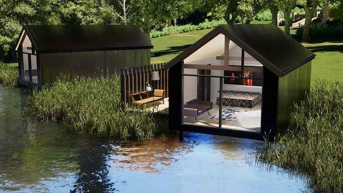
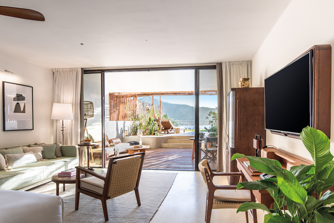
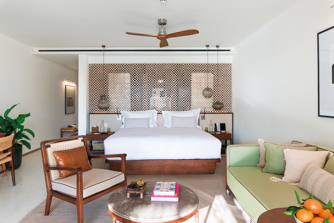
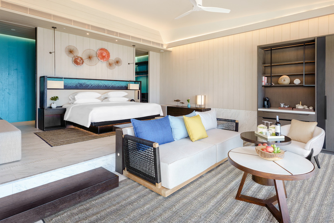
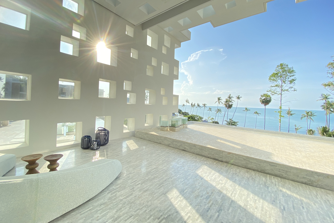


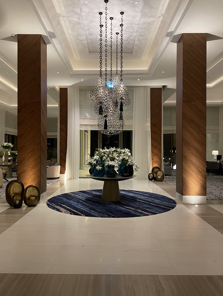
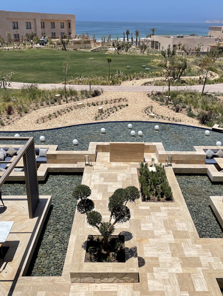
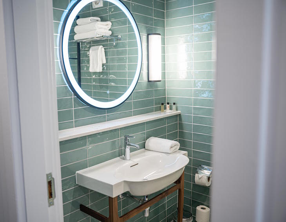
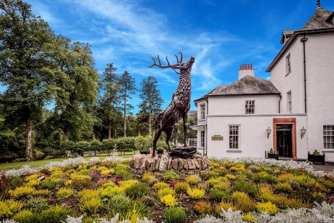
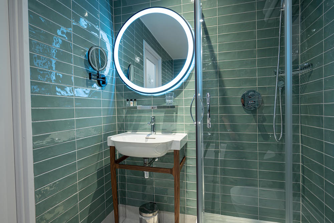
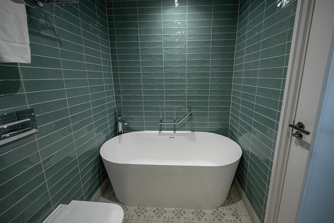
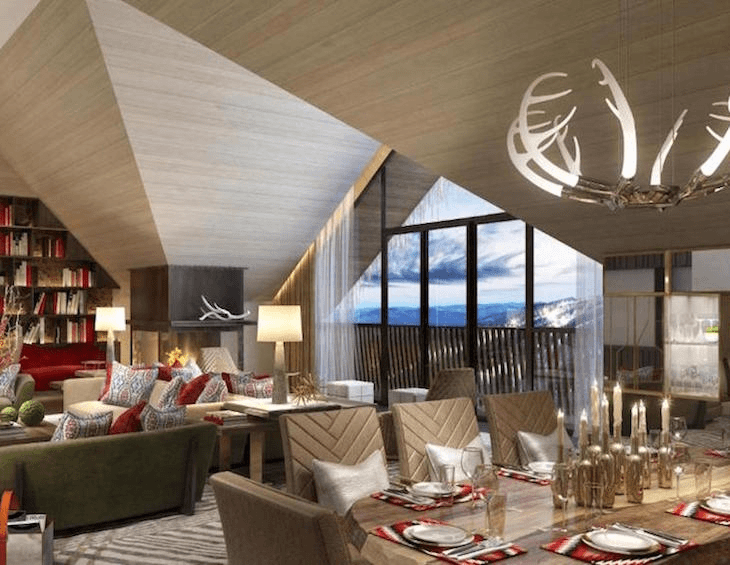
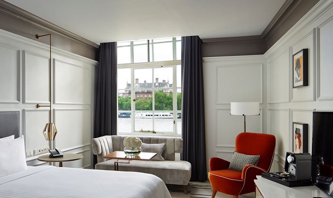

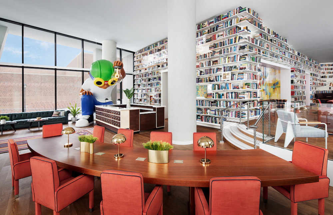


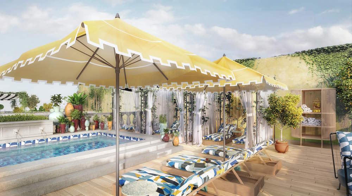
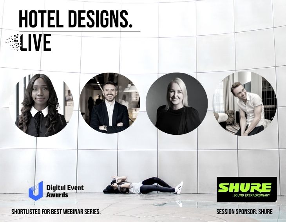
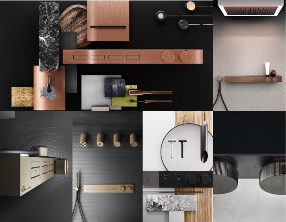
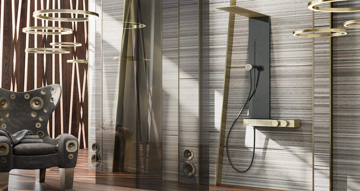
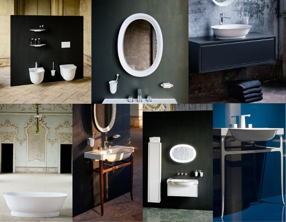
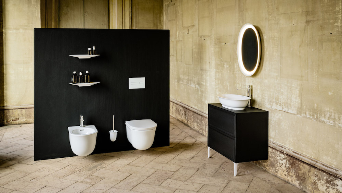
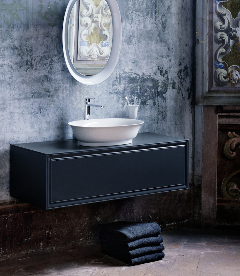
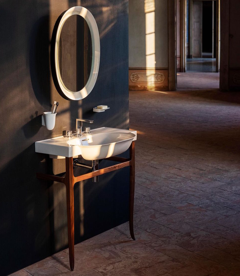














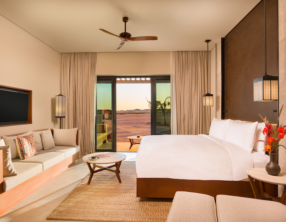
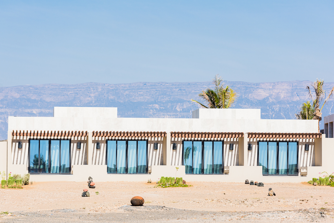
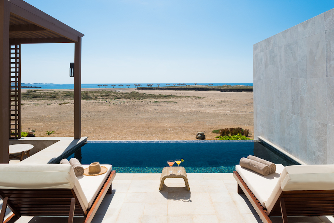
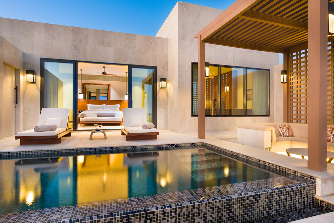
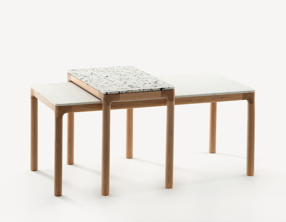
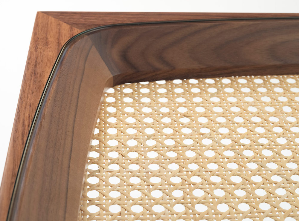
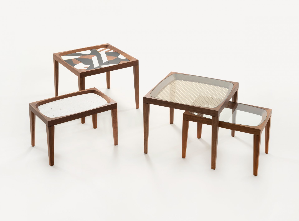
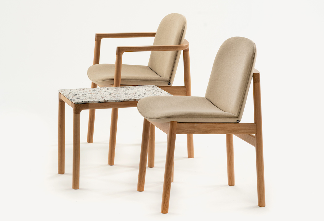
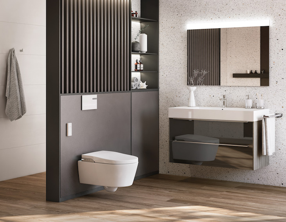
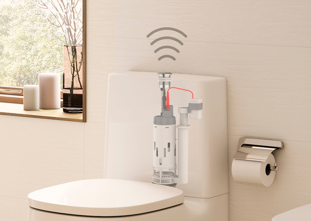
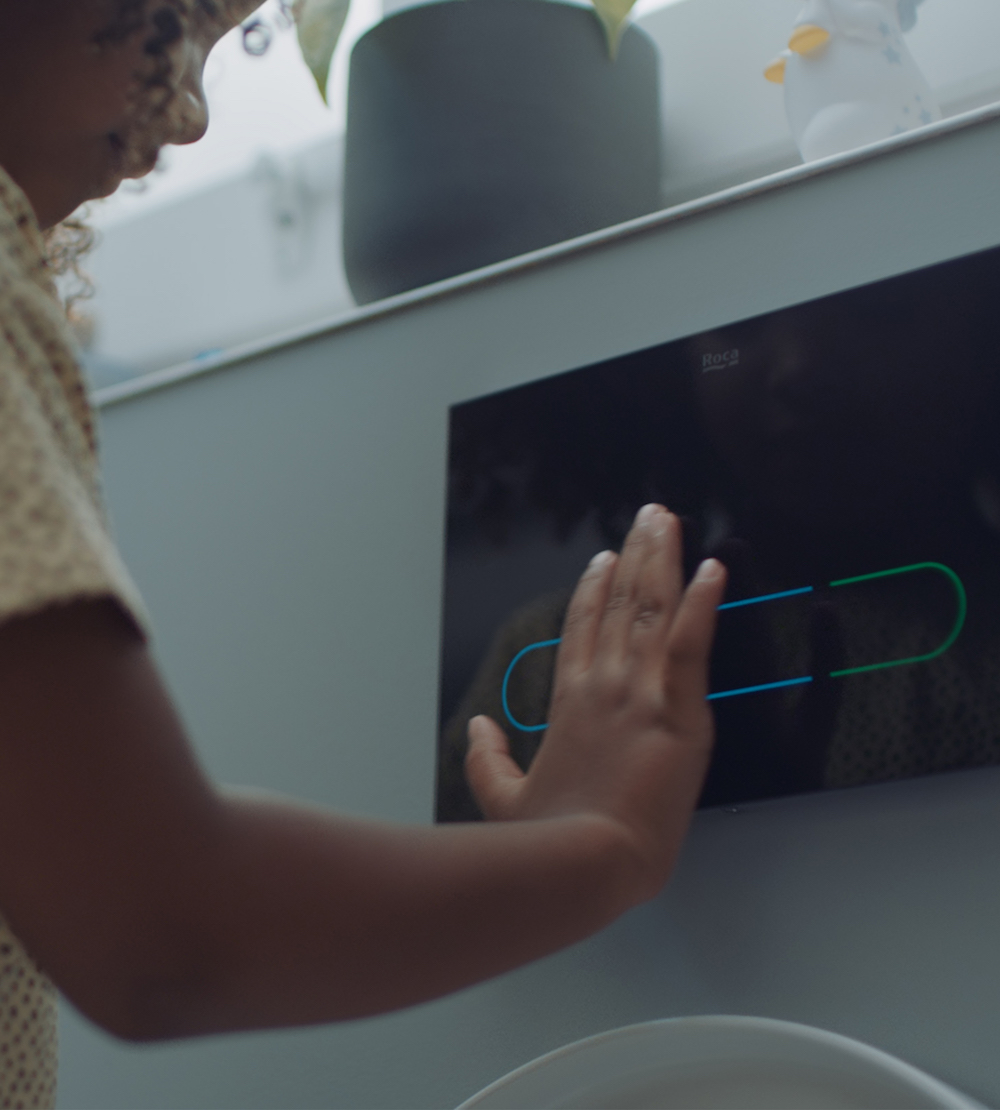
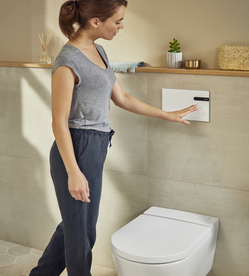
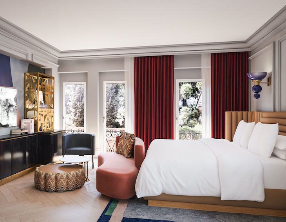
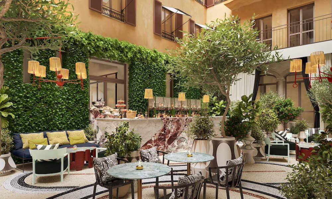
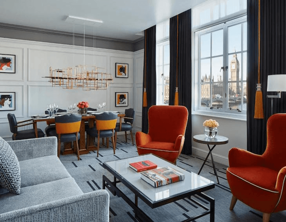
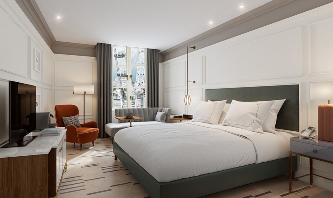
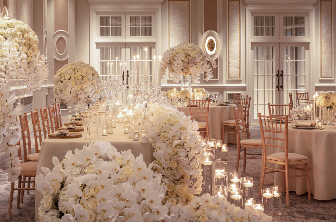
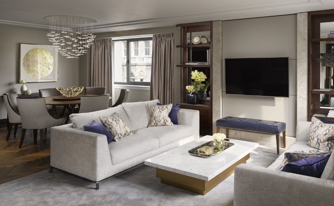
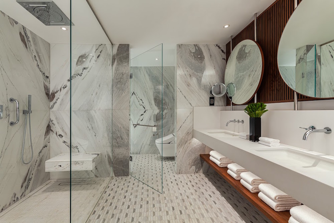
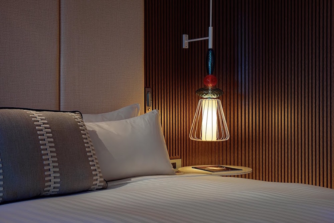
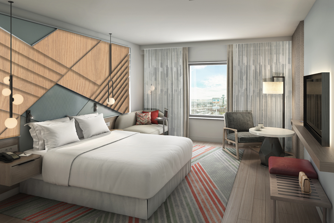
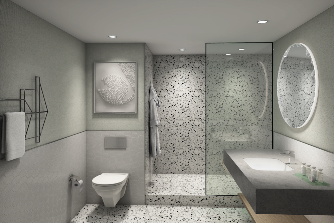
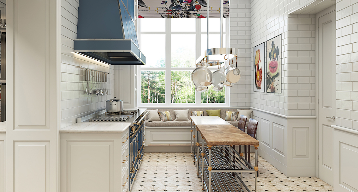
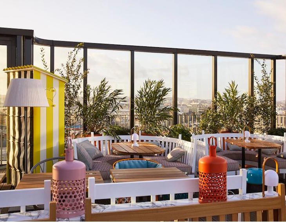
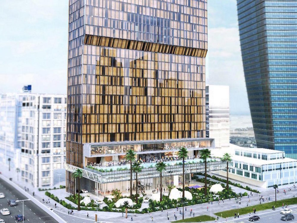
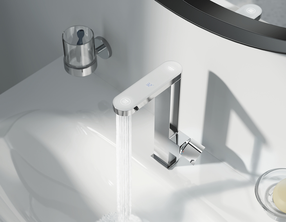
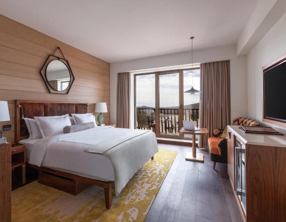
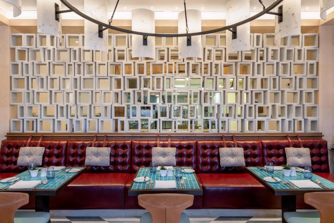
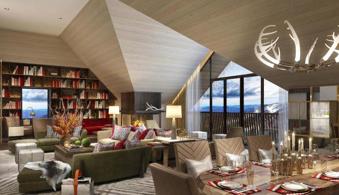
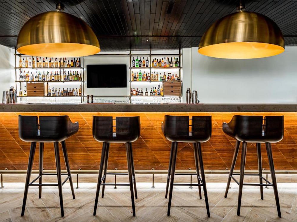
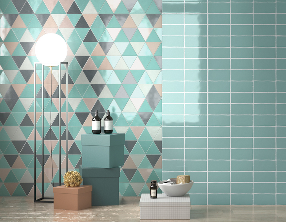
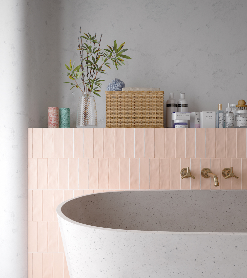
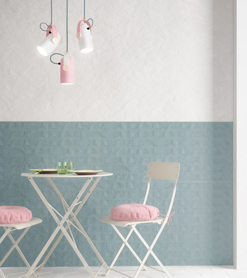
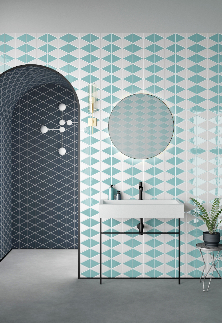
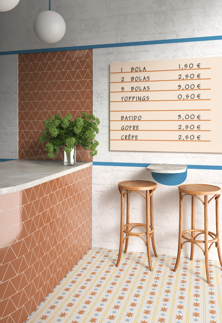
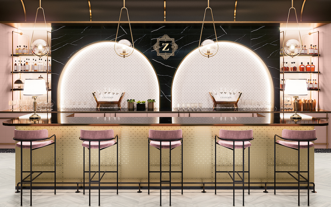
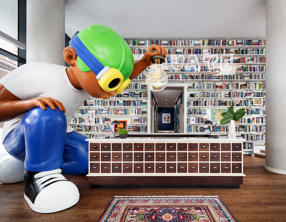
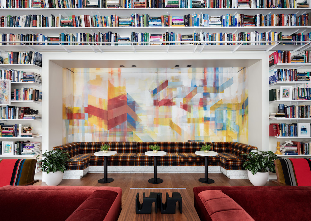
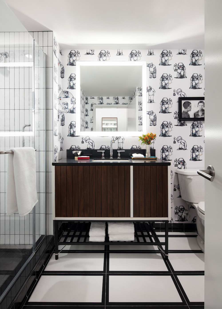
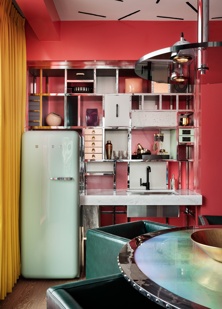
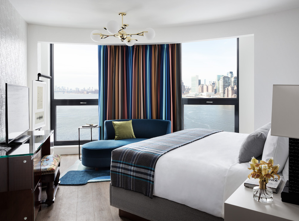
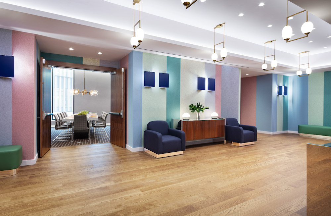
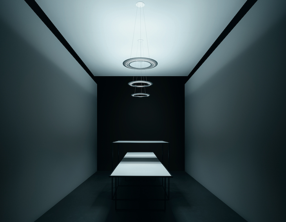
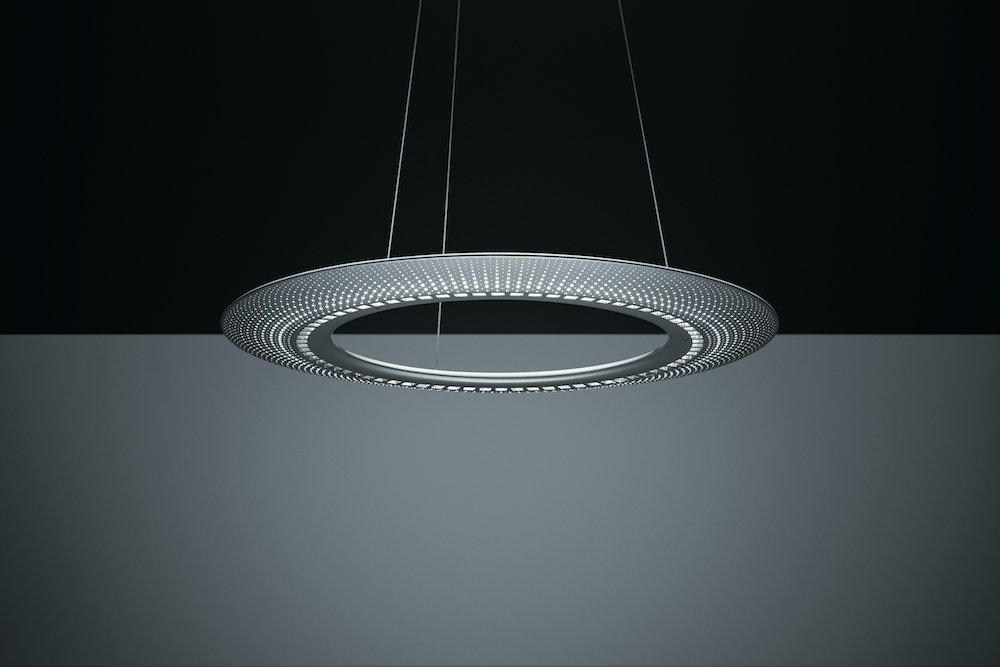
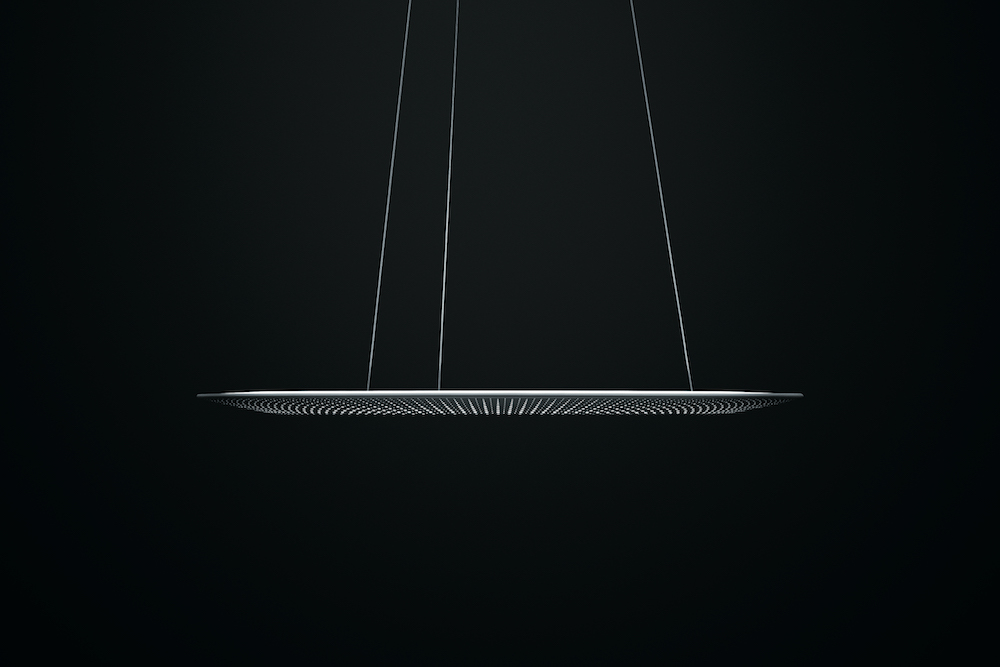
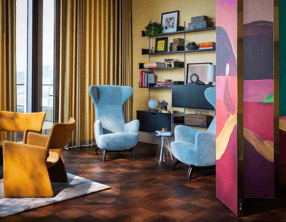
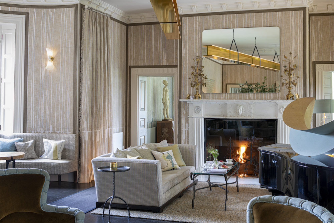
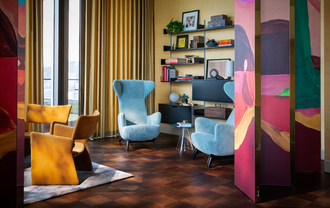

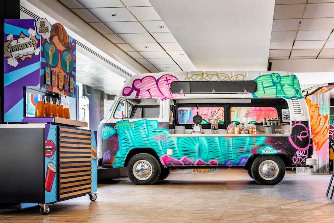
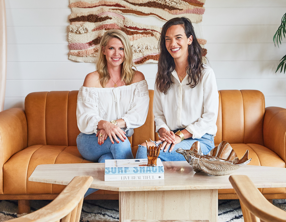
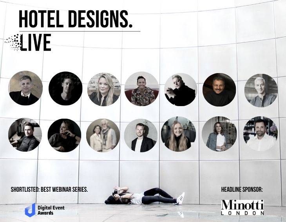
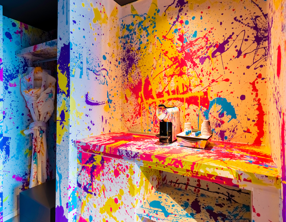
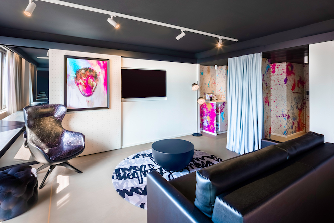
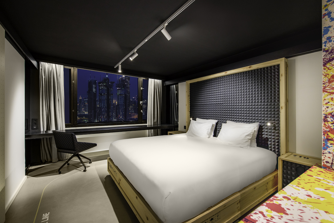
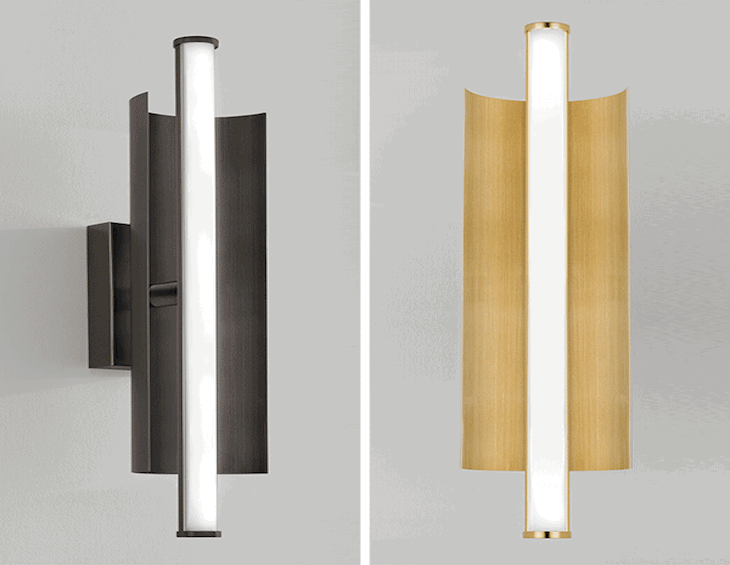
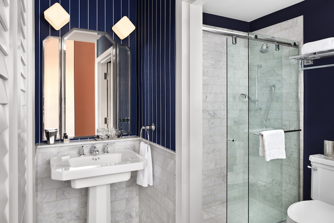

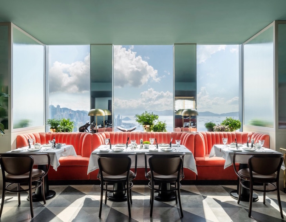
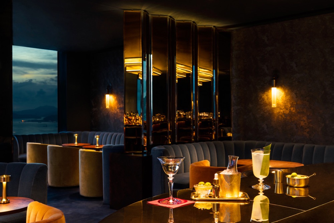
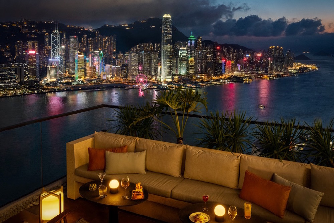
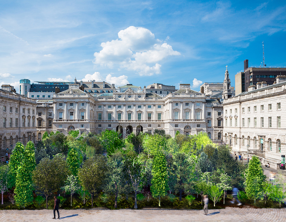




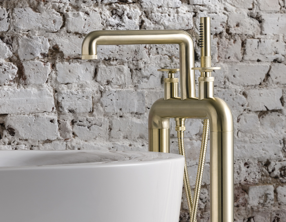
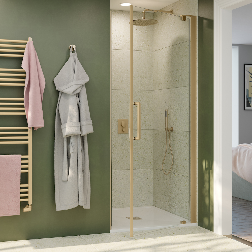
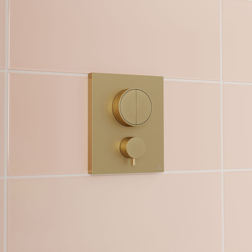


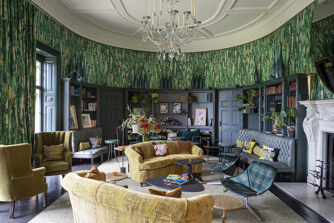

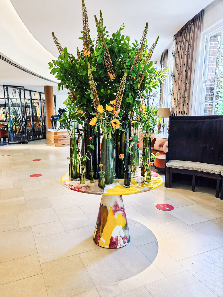
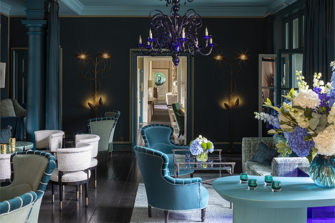

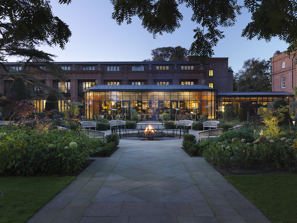
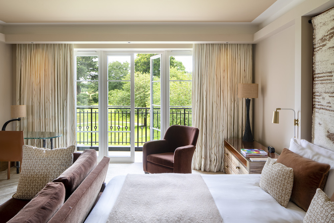
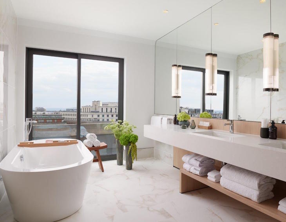
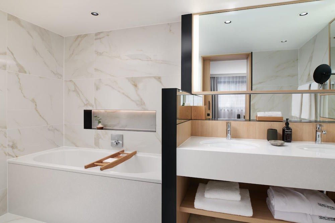
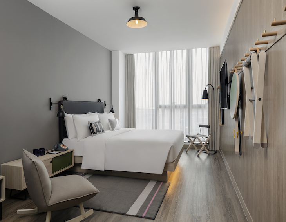
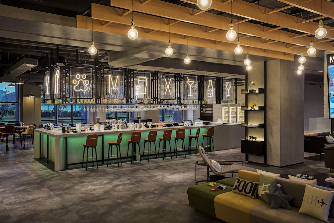





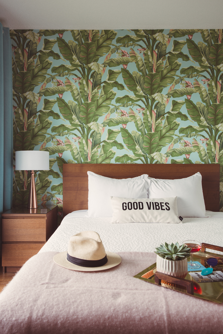
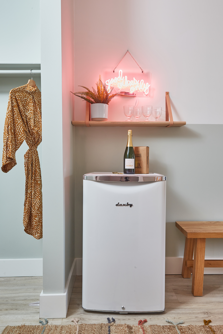
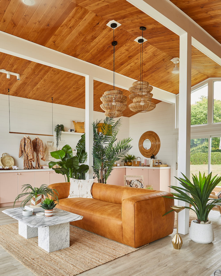
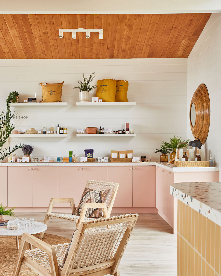
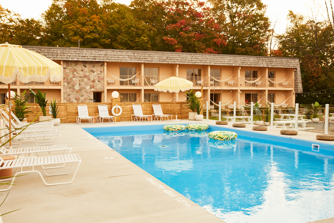 HK: How does The June stand out from other hotels and motels in the industry?
HK: How does The June stand out from other hotels and motels in the industry? 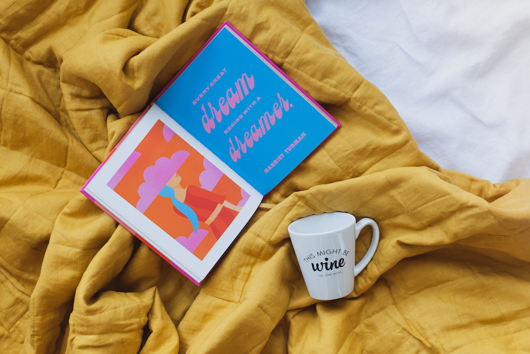
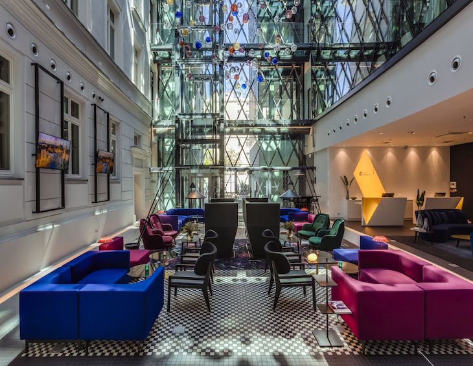
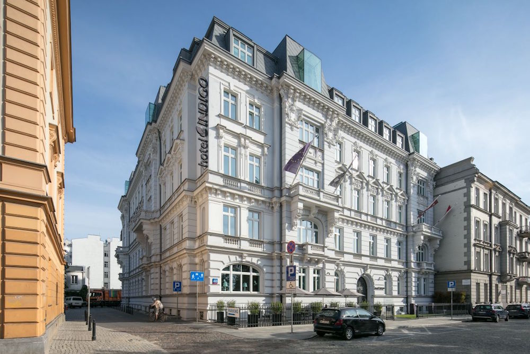
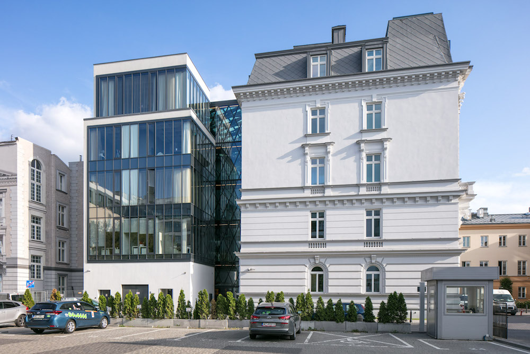
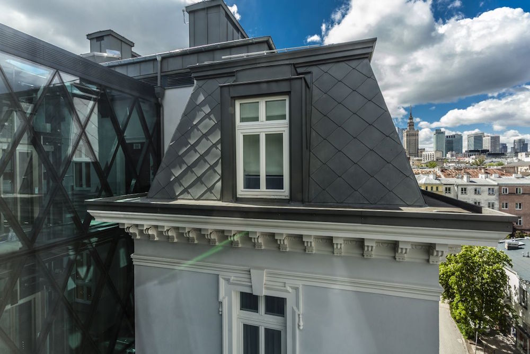
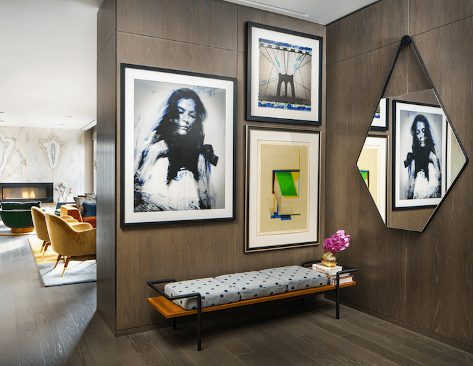
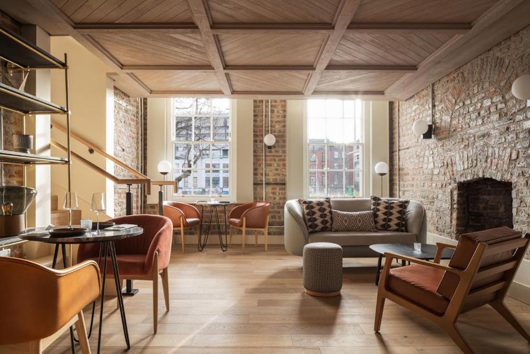
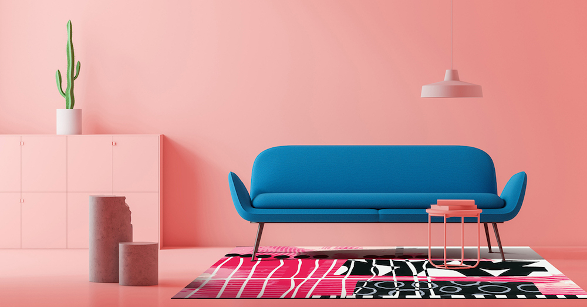
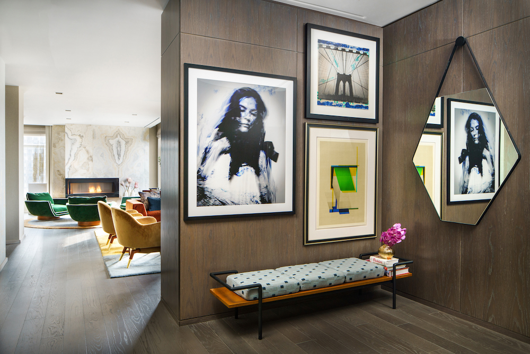
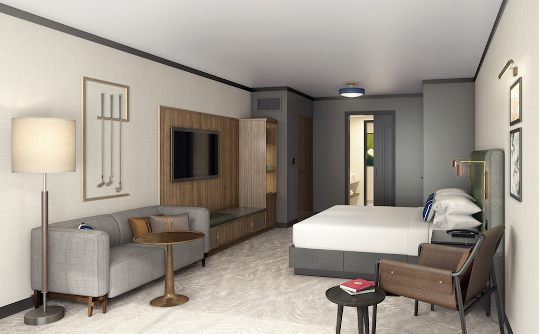
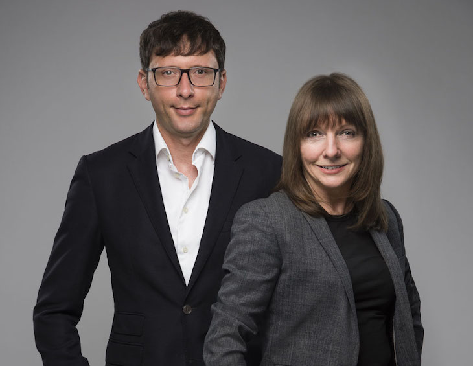
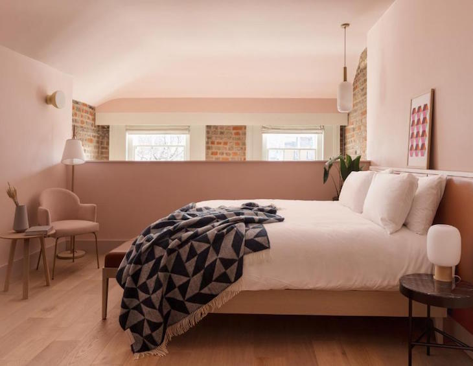
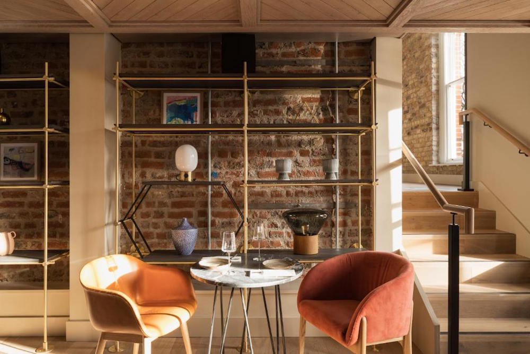
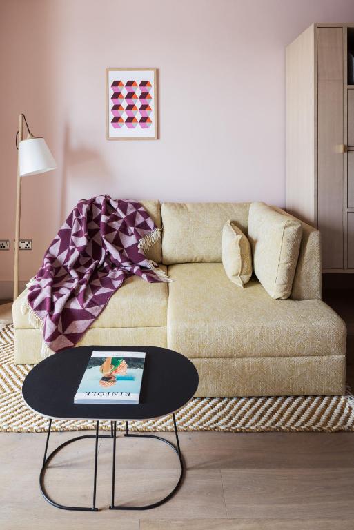
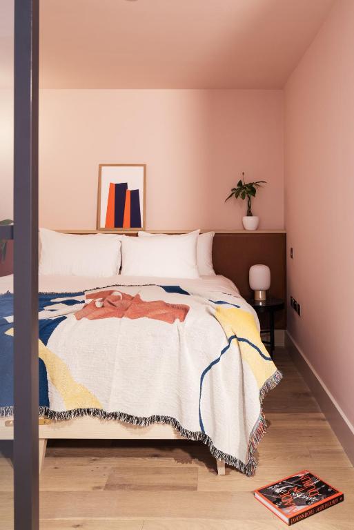
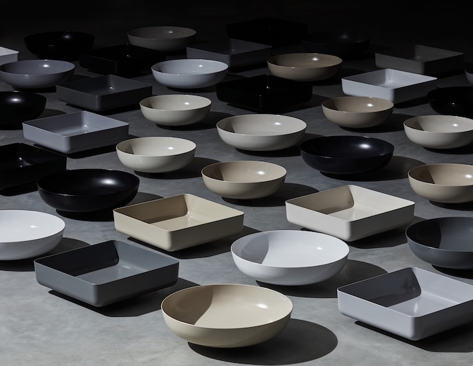
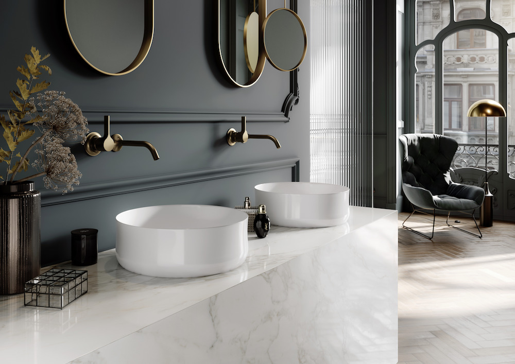
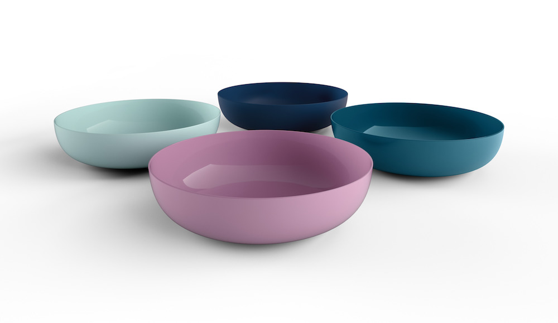
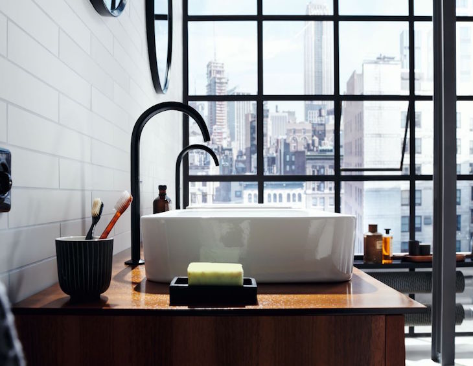
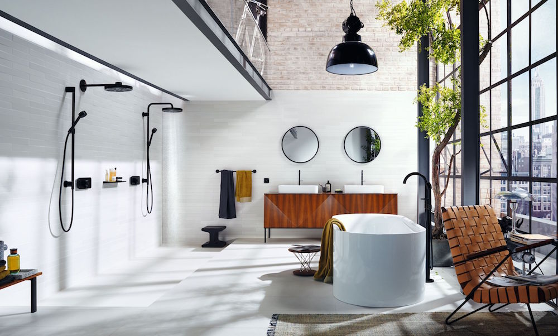 “We wanted to solve the problem of the tap being left on – the traditional twist motion means they’re not always completely closed, so we updated it,’ says Jay Osgerby. ‘The AXOR One tap is much easier to use and conserve water.”
“We wanted to solve the problem of the tap being left on – the traditional twist motion means they’re not always completely closed, so we updated it,’ says Jay Osgerby. ‘The AXOR One tap is much easier to use and conserve water.”