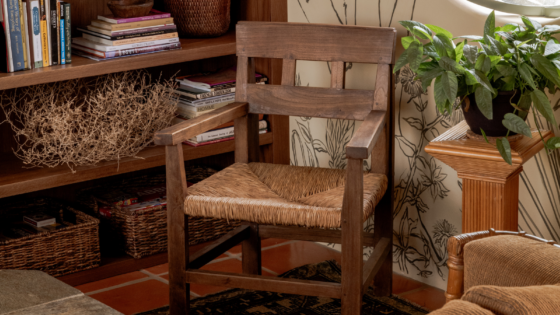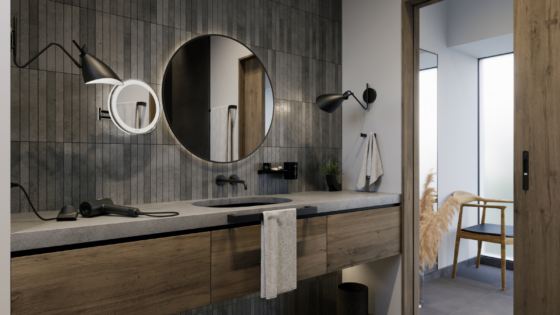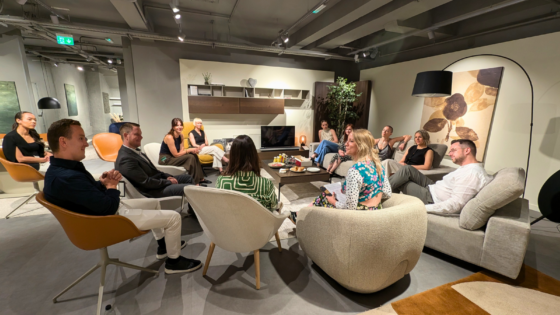The 124-key Industrialist Hotel, Autograph Collection, located in the heart of downtown Pittsburgh, gives the storied Arrott Building that was built in 1902 a new lease of life. Sensitively designed by Stonehill Taylor, the hotel’s interiors reference the thriving history of the city’s past with themes related to the city’s steel industry rooted in elements of smoke and molten metal. Let’s take a look inside…
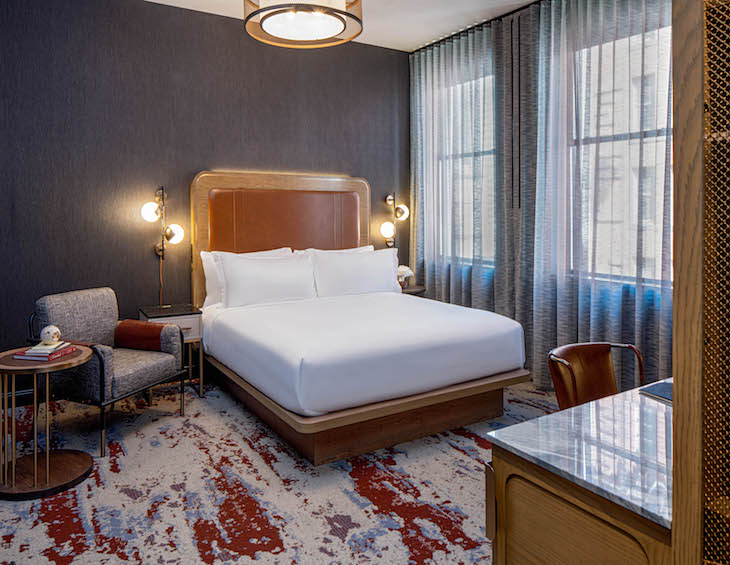
Located in the heart of downtown Pittsburgh in the storied Arrott Building, the Industrialist Hotel designed by Stonehill Taylor revives a stunning 18-storey landmark. Originally built in 1902, in the city’s prominent 4th Avenue District by architect Frederick Osterling, the historic façade holds rich architectural details including a Cornice crown with howling masks and a brick and terracotta striped façade on a granite base. Stonehill Taylor oversaw the interior design of the hotel,including three floors of public spaces, as well as guestrooms and suites.
The hotel’s interior design references the thriving history of Pittsburgh as an industrial capital with themes related to the city’s steel industry rooted in elements of smoke and molten metal. Its design also makes organic nods to the city’s position at the confluence of three rivers called “The Point” referring to where the Ohio, the Allegheny,and the Monongahela rivers meet.
Guests arrive on the first floor where they will walk into a historic grand lift lobby clad in original marble walls, floors and brass accents from the turn of the century. Custom modern lighting guides guests to the elevators,and up-lit walls create a unique special effect on the ornate ceiling reminiscent of the city’s nearby rivers. The focal point of the elevator lobby is a collection of three modern sculptural chandeliers made of metal and inspired by machinery and steel fabrication. Each elevator cab feels like a vintage time capsule wrapped in three distinct warm metal materials including brass, copper and bronze wallcoverings. Cool-toned dark porcelain flooring and leather upholstered handrails balance the mood.
On the street level, visitors will find an elegant industrial bar and restaurant called The Rebel Room, which is illuminated by large original windows facing the street. The bar itself is the focal point of the space with glowing features imitating a large hearth with warm backlighting, copper mesh coverings, and a back-lit outsized antique mirror TV and two-toned patina bar top reminiscent of molten steel. The banquette railings and tables feature brass accents and subdued, dark upholstery keeping the focus on the bar.Water inspired blue porcelain tiles underneath the bar top add contrast and soften the space.
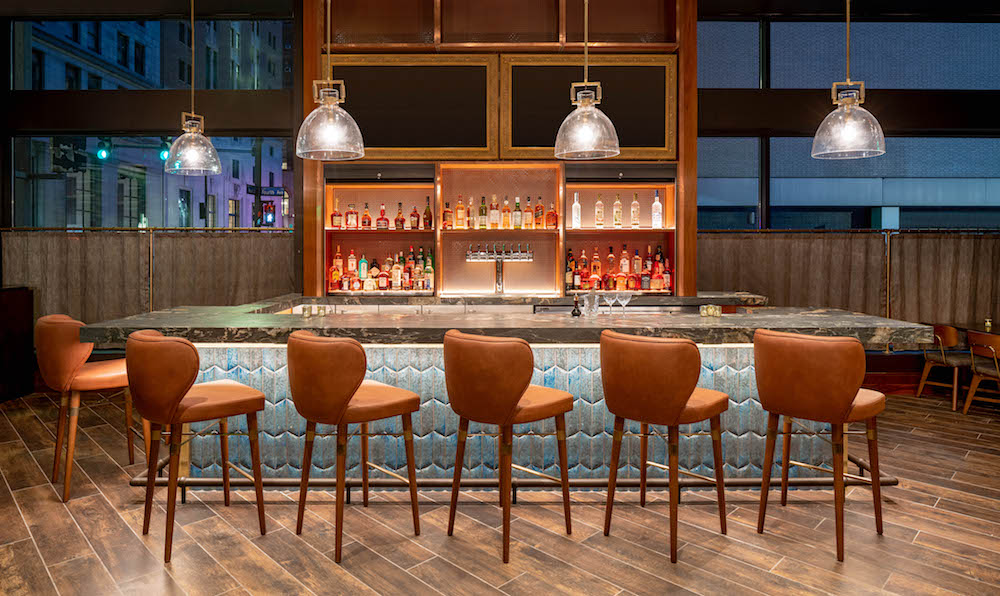
Image credit: The Industrlaist Hotel, Autograph Collection
Located on the second floor is the guest lobby, where an up-lit custom reception desk is framed by one of the building’s iconic arched windows. A sculptural pendant light floats above. To the right, guests can explore an expansive second floor salon, and, to the left, a library, both with dark custom wallcoverings and dark wood flooring with avant-garde and playful furnishings evocative of mid-century design. To the right of the guest lobby is the salon. Here, visitors are met by a sophisticated lounge area with40custom burnt orange Modern achairs and classic plush sofas around as striking corner fireplace clad in antique mirror underneath a statement artwork by Pittsburgh artist Louise Pershing. This space also features modern brass lighting as well as brass side and coffee tables, which sit atop a custom molten-inspired rug.
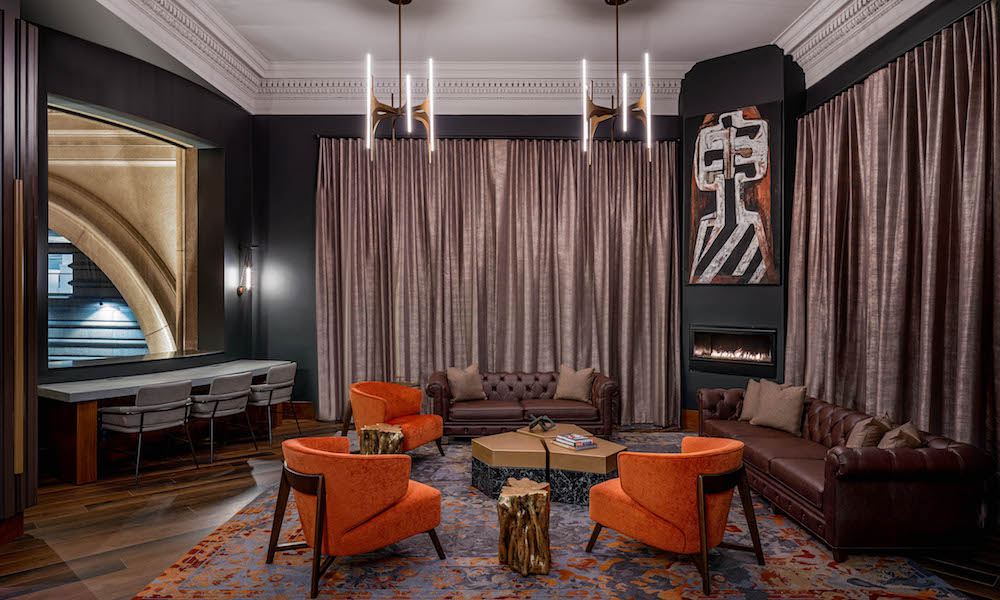
Image credit: The Industrlaist Hotel, Autograph Collection
Moving through the centre of the space, the salon expands with a seating area featuring a plush, cool-toned sofa paired with lounge chairs and small cocktail tables. To the right, the focal point of the room is an industrial molten-inspired communal table with group seating framed by a sculptural rope-like light fixture.Completing the salon on the far end of the room is a brass and bronze cocktail armoire handsomely outfitting the room with a copper-inspired back wall, bar,and sheer drapery. The space doubles as a coffee shop during the day and a cocktail bar in the evening. To the left of reception is an ember-like library space centered around a communal, dark walnut table with saddle leather desk chairs by Gervasoni with a beechwood lacquered frames and dark wood flooring. The room itself is outlined in custom millwork with up-lit bronze mesh and copper backing. At the room’s entry,there are playful upholstered maroon and oak framed lounge chairs by Hay with metal side tables. Also,on the second floor, guests will find midcentury-inspired “Instagram-worthy” corridors and restrooms with monochromatic colour themes—blue for men,and burgundy for women—featuring retro backlit walls and vanity mirrors.
On the third floor, more public spaces include a 1,267-square-foot private event space and a fitness centre. Inside the fitness centre is an abstract,oil painted inspired ceiling that replicates the flow of molten steel and smoke using contrasting orange tones lit by modern light fixtures. The private event space,which can hold up to 48 people seated, includes dark maroon wallcoverings juxtaposed with slate grey walls complemented by sheer dark drapery. Modern pre-function ceiling lighting and pendants spotlight the space,which features contemporary dining tables and vinyl seating.
The guestrooms located on floors 4-18 strongly represent the hotel’s design pillar related to smoke and Pittsburgh’s steel industry with their monochromatic industrial colour palette, raw materials, and ambient lighting. The hotel offers several room types including single queens, double queens, king and junior king suites and a presidential suite.Guests enter standard rooms through an open floorplan with a foyer connected to the bathroom and bedroom in one lofty space. The entryway greets guests with leather entry bench. The bathrooms are clad in dark granite tile including the shower, with an open vanity paired with electric ambient lighting and warm brass fixtures.The vanity area in each room surprises with a fire-coloured wallcovering contrasting with dark tones.
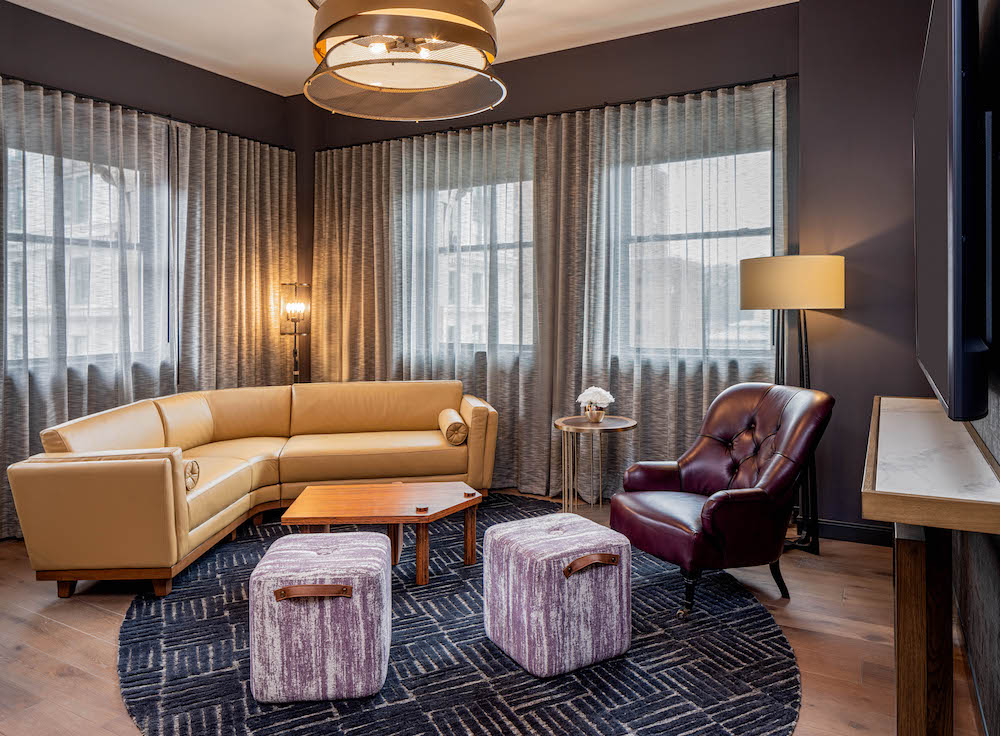
Image credit: The Industrlaist Hotel, Autograph Collection
Moving into the bedroom, a custom abstract carpet marks the change in space, mixing orange, black and beige to resemble molten steel. To the left, there is a custom millwork centrepiece running the length of the wall that includes a closet, cocktail area, mini-fridge and TV.On the right, the room focuses on the striking bed with a back lit custom leather headboard. Design-forward brass wall sconces frame the area against a monochromatic wall.Smoke-like abstract artworks hang next to each bed. Plush modern sofas highlighted by orange piping are found in the corresponding seating areas paired with a metal and wood C-tables/desks. The suites have solid wood distressed oak flooring and hand-woven flat weave area rugs by Marc Phillips rugs.
Main image credit: The Industrlaist Hotel, Autograph Collection

