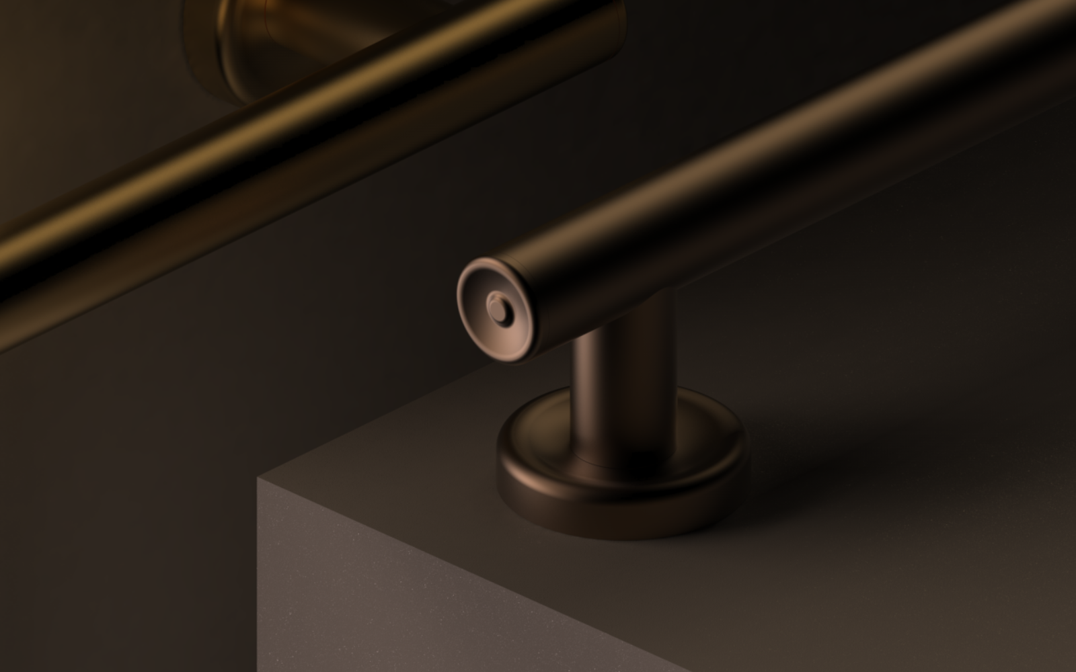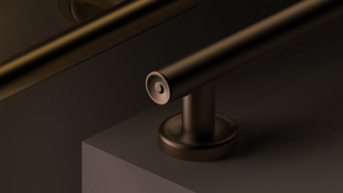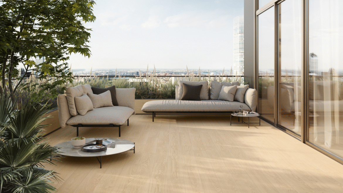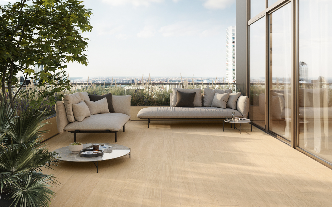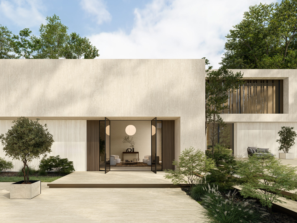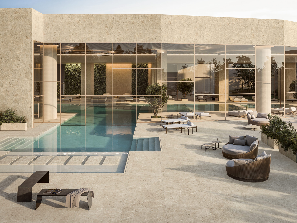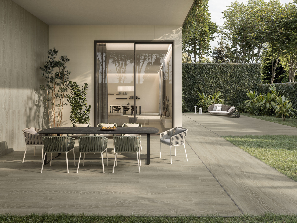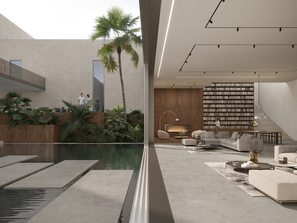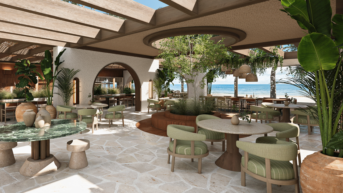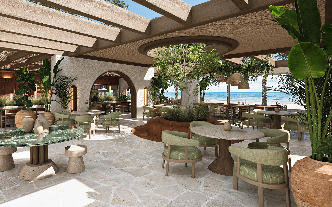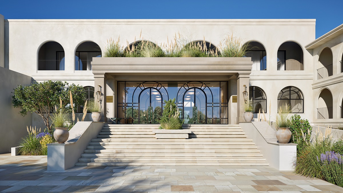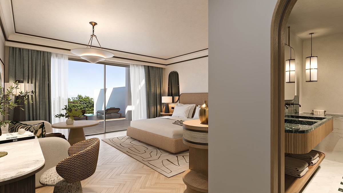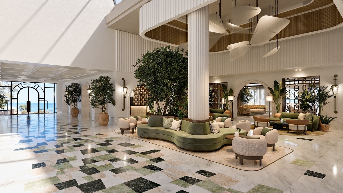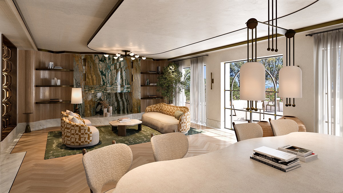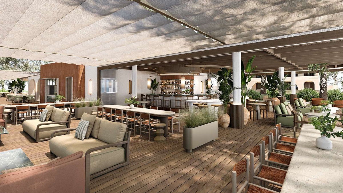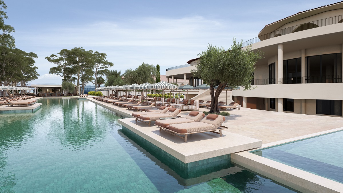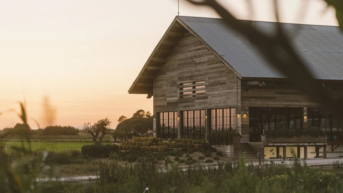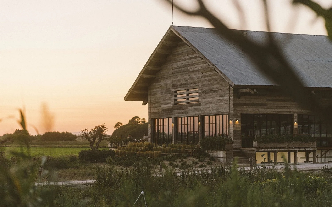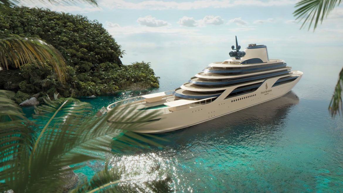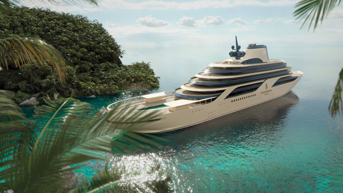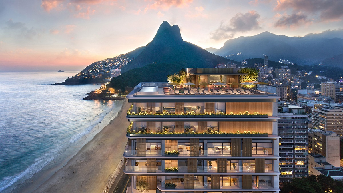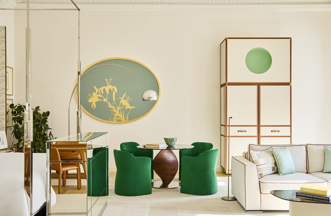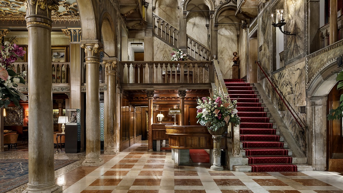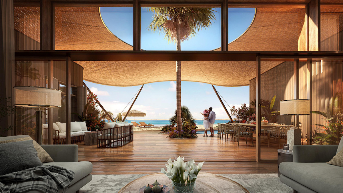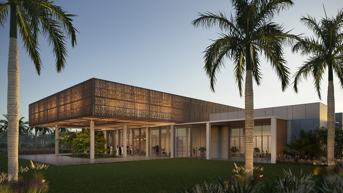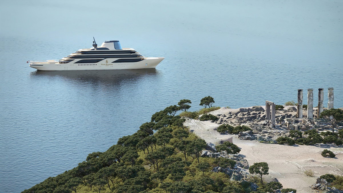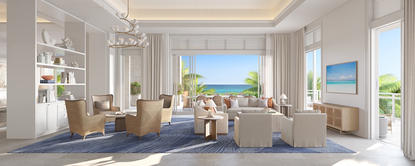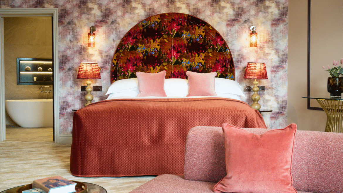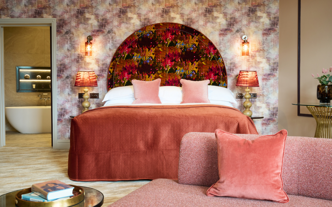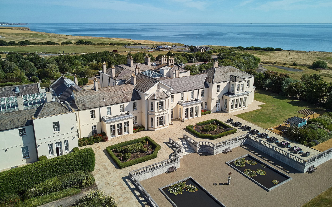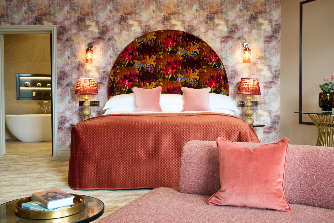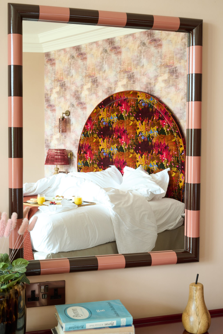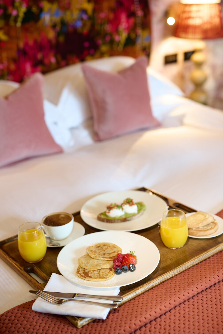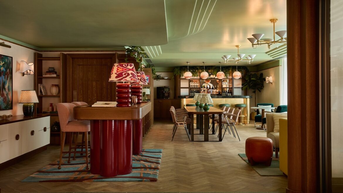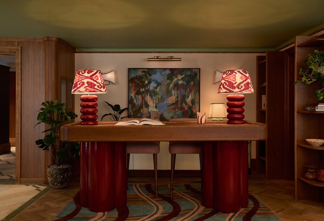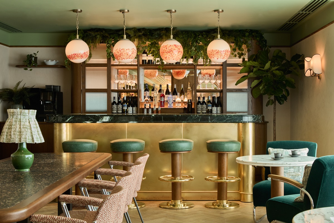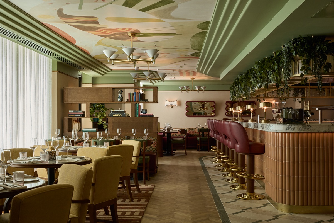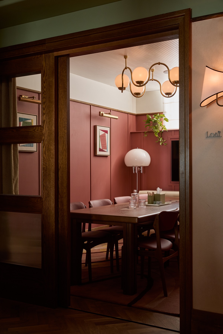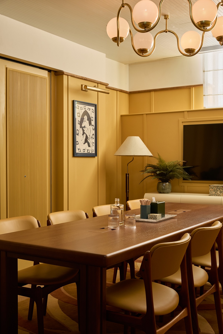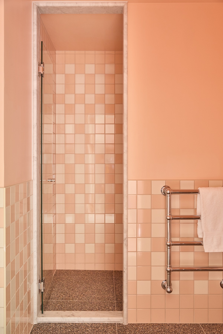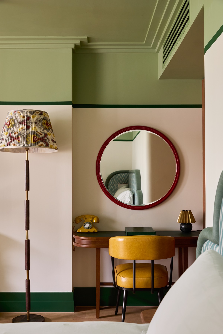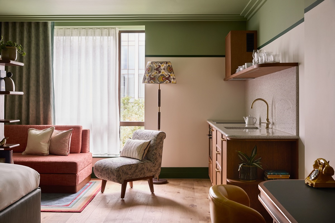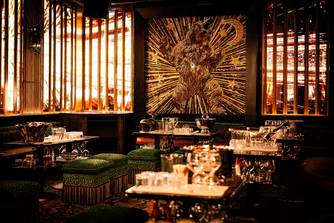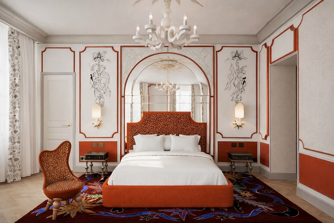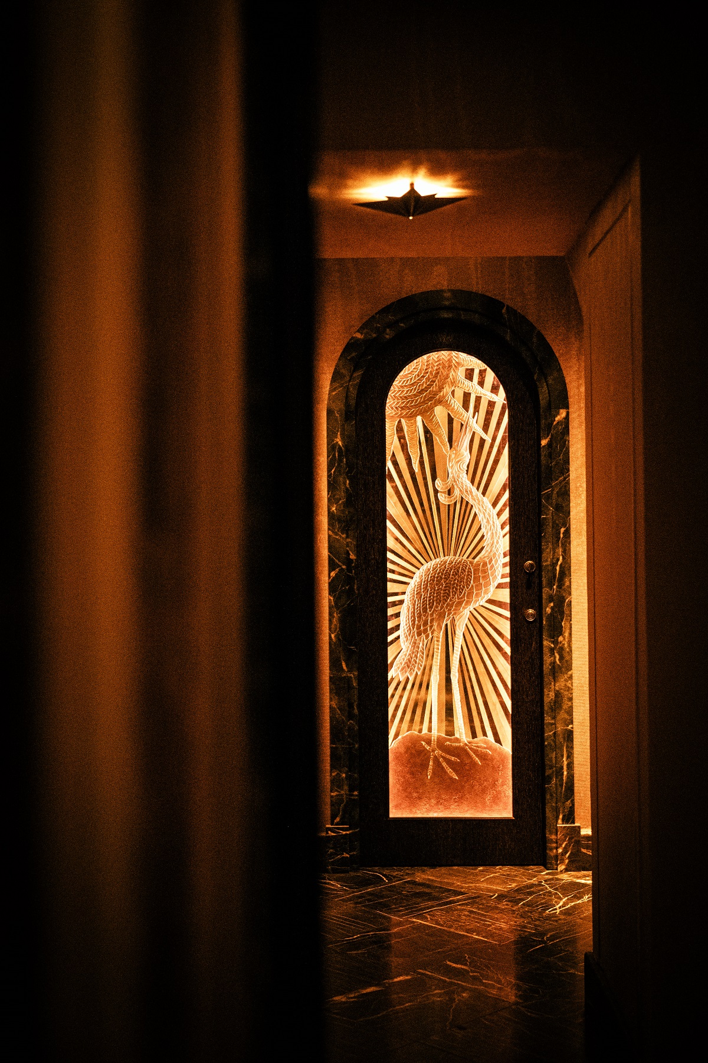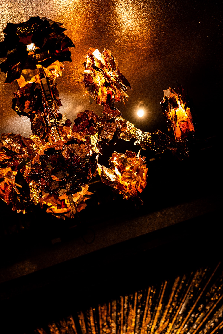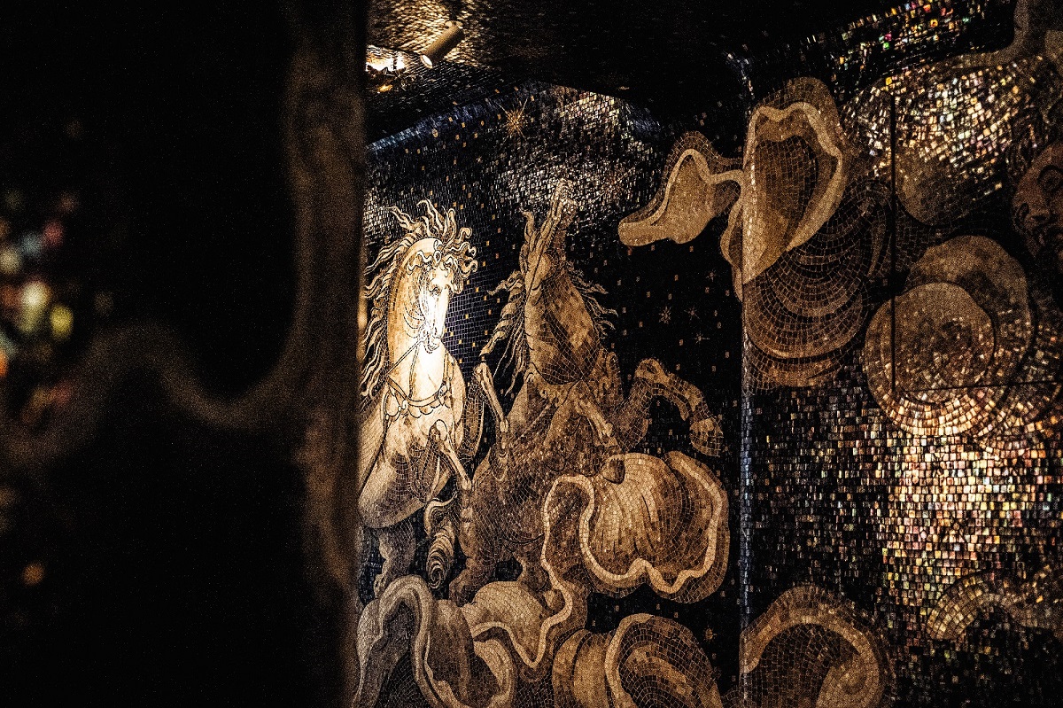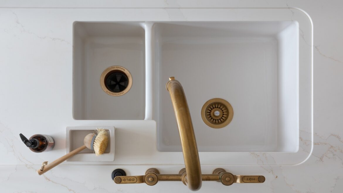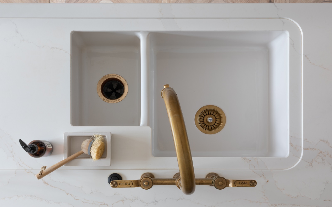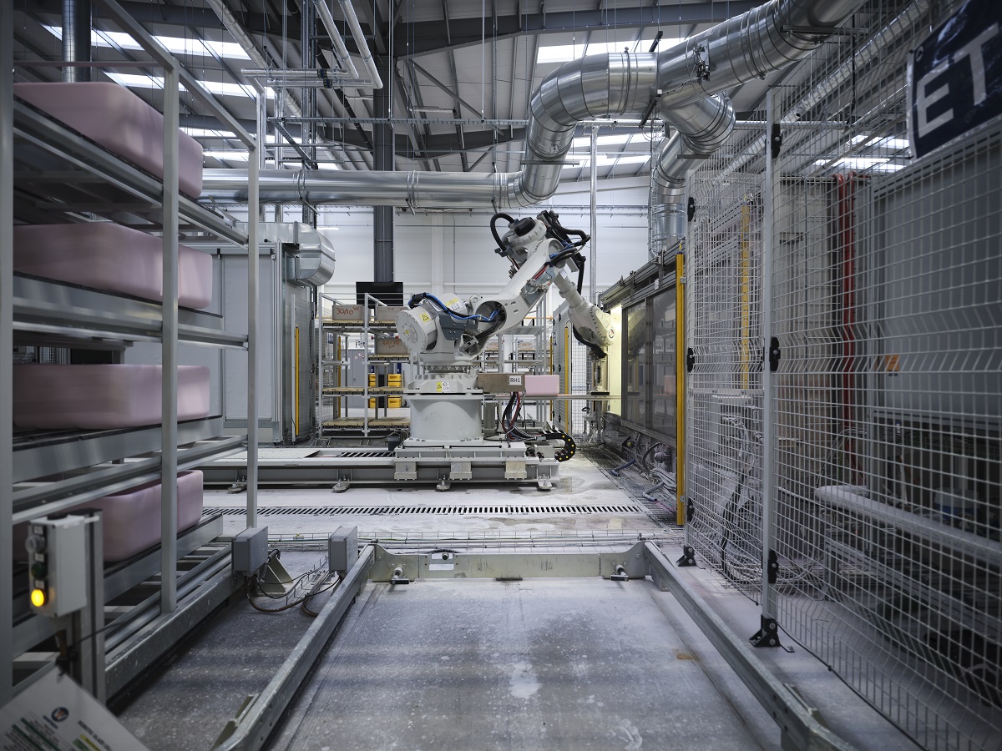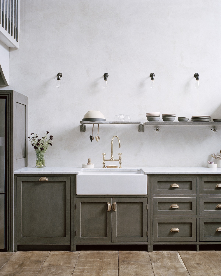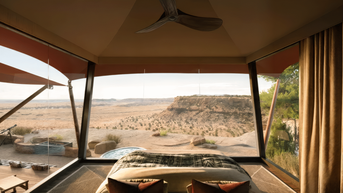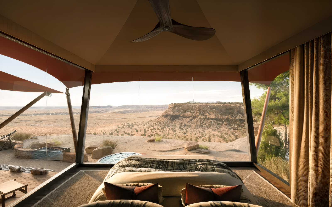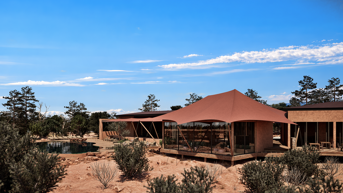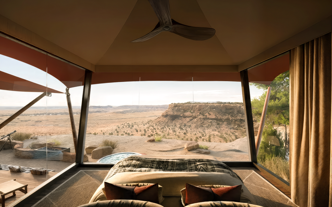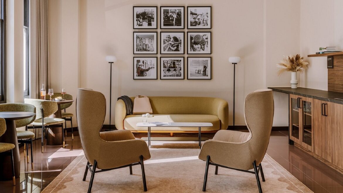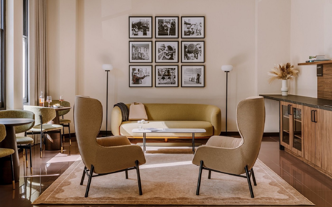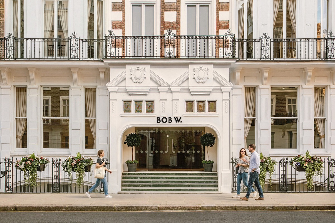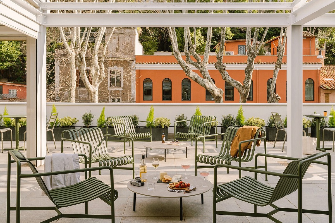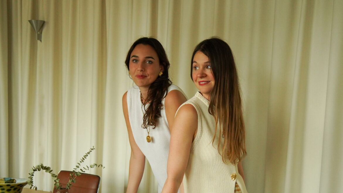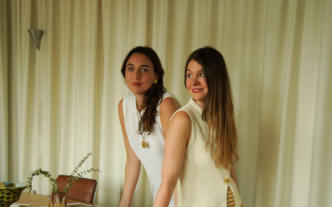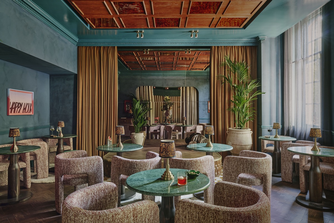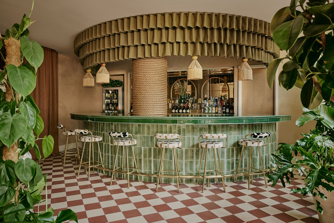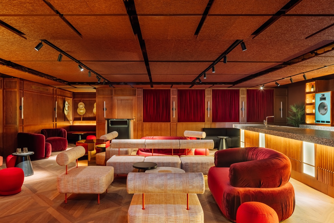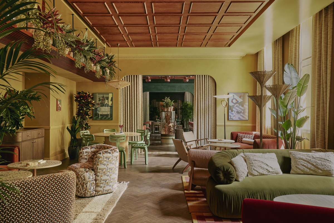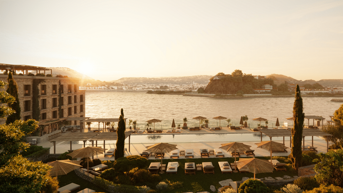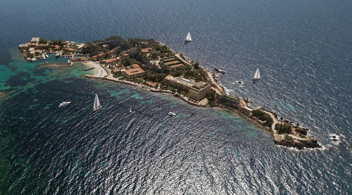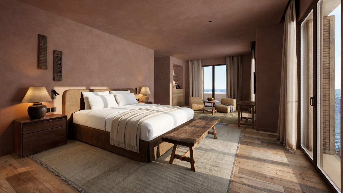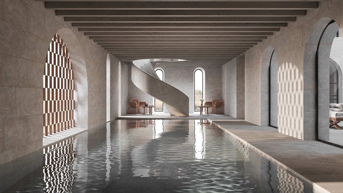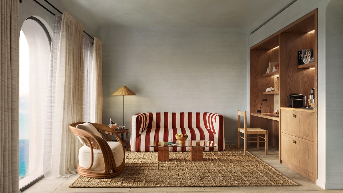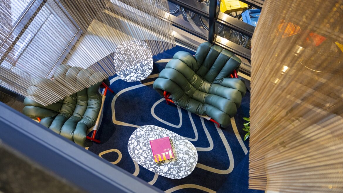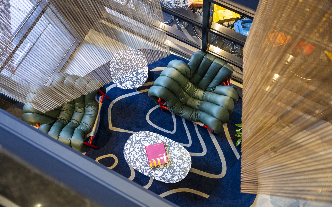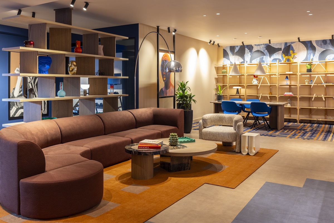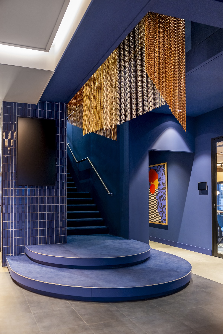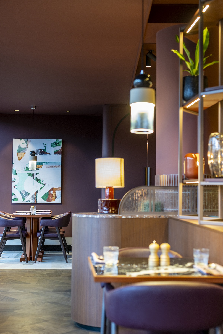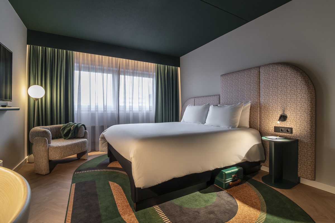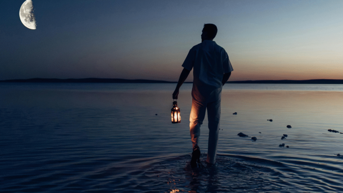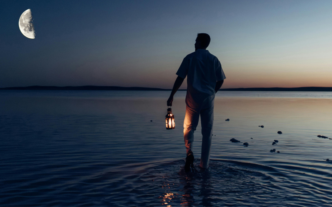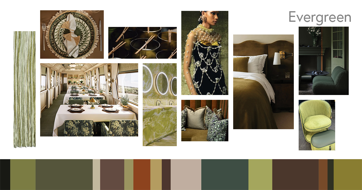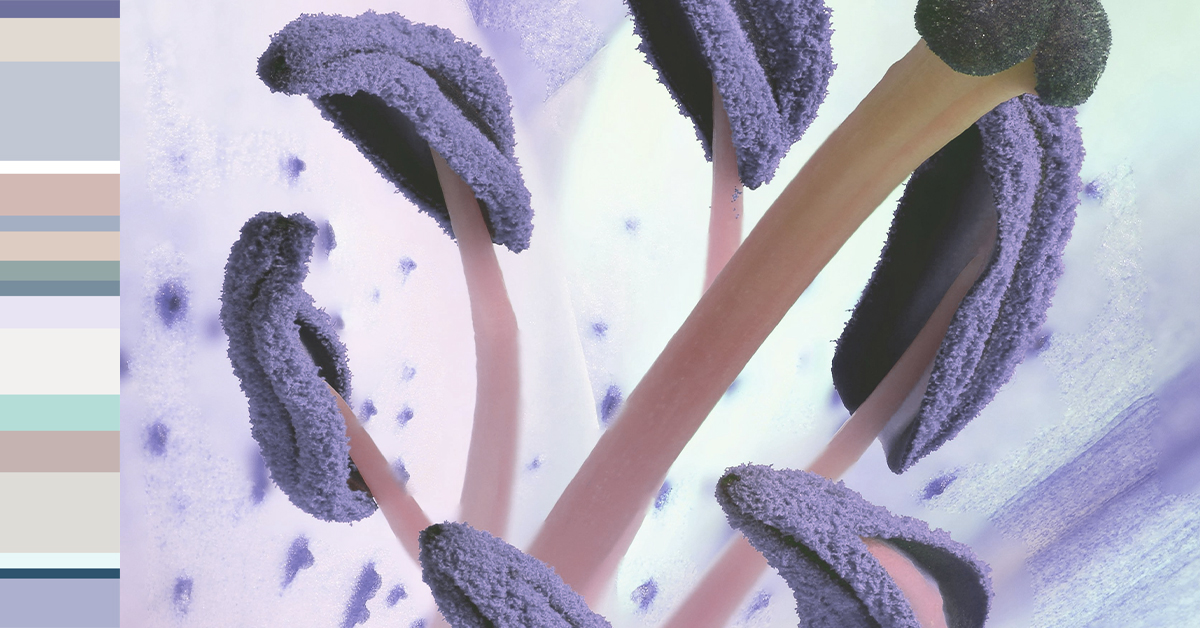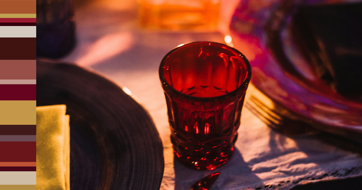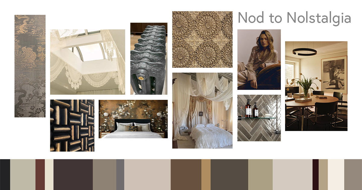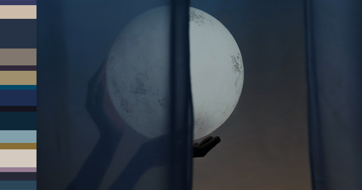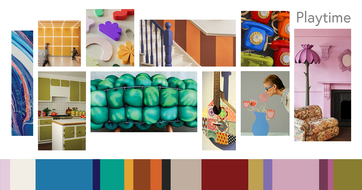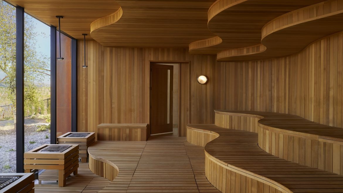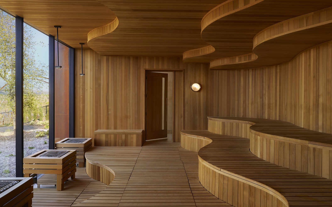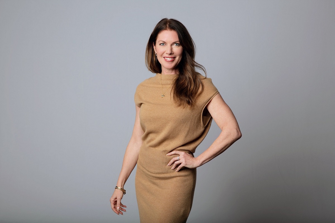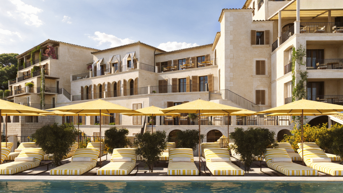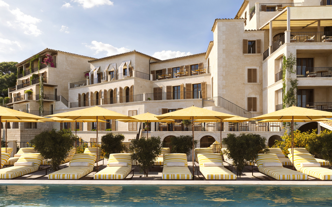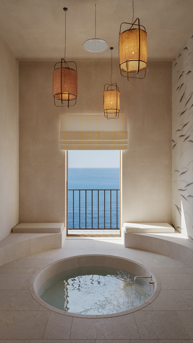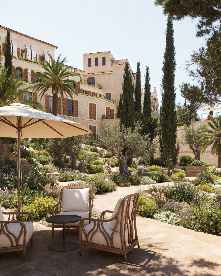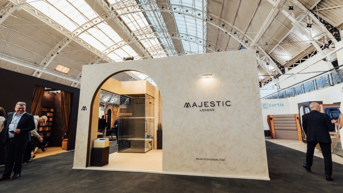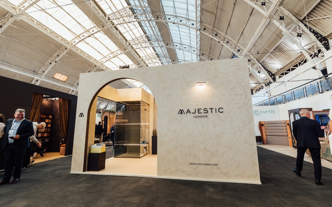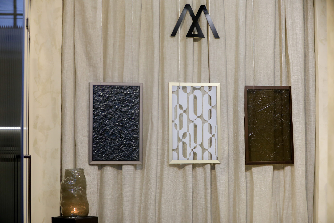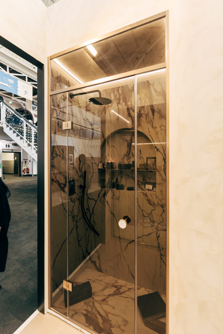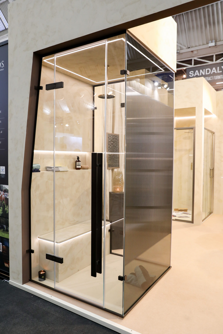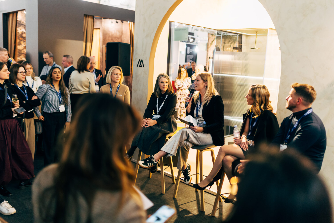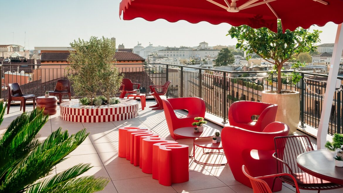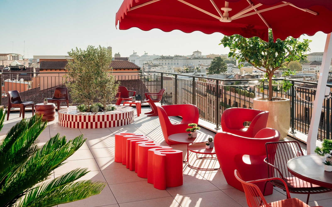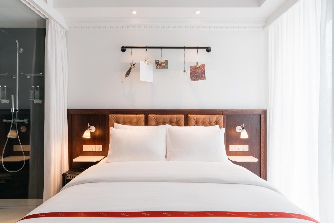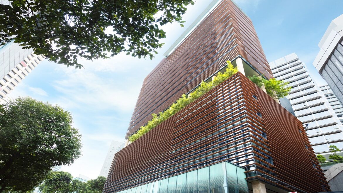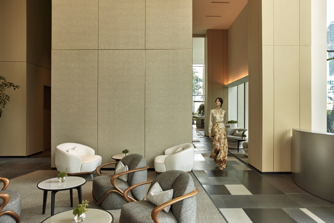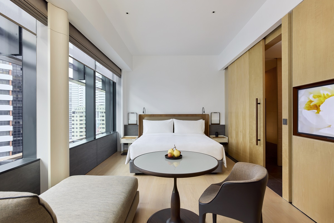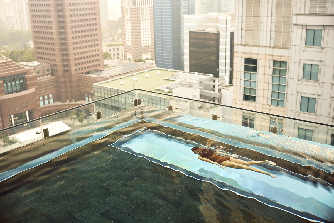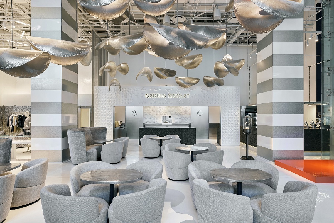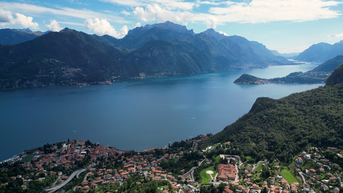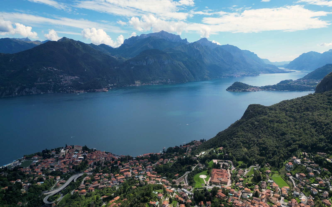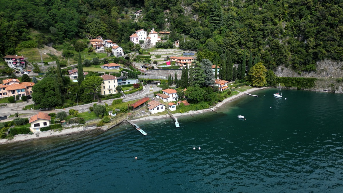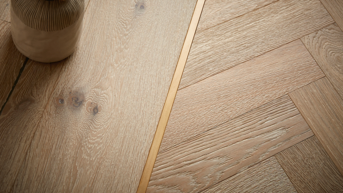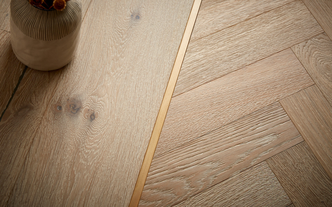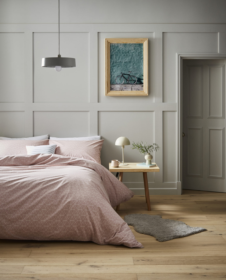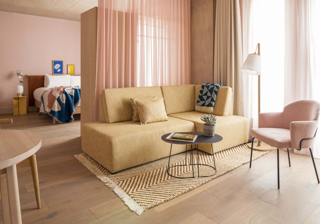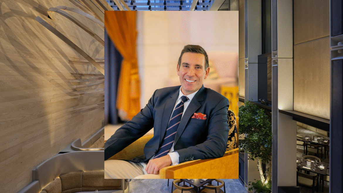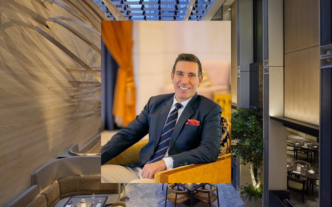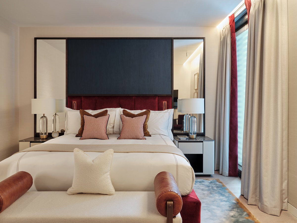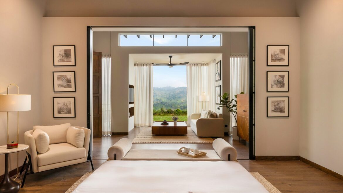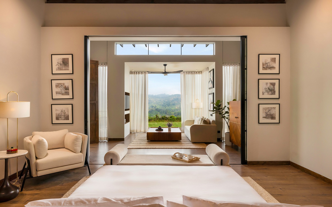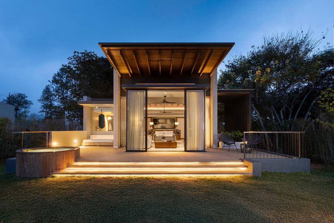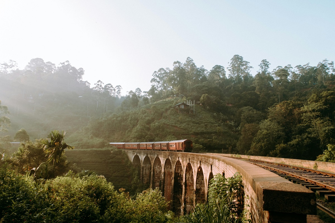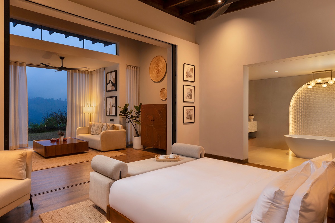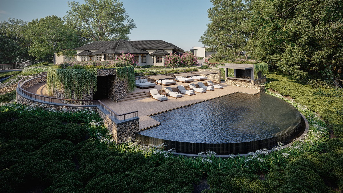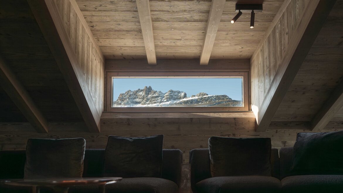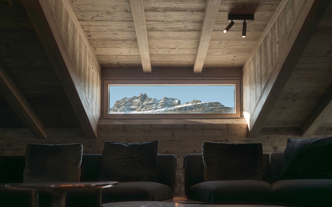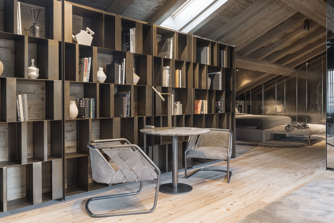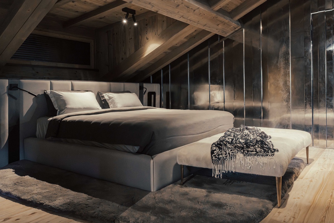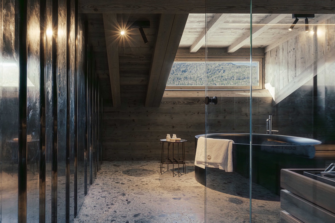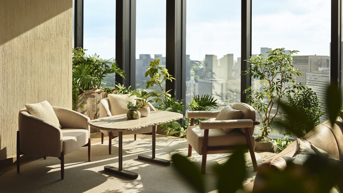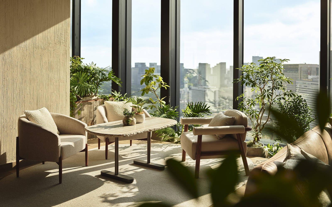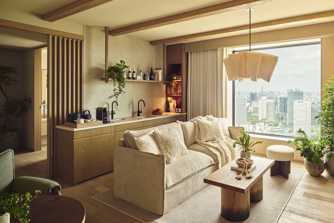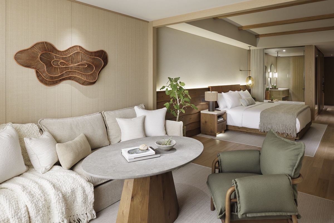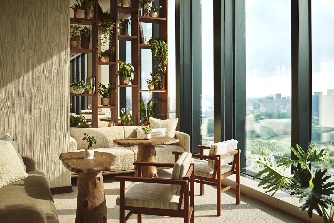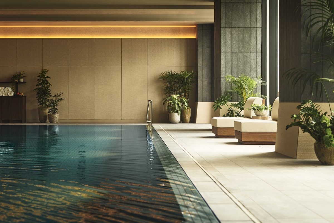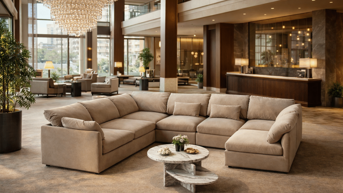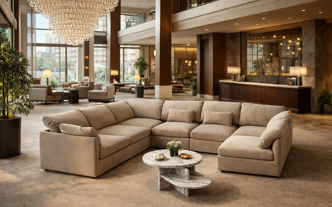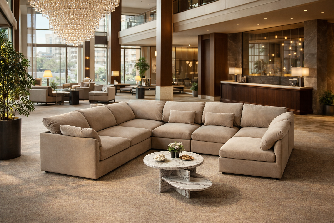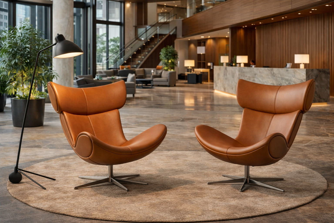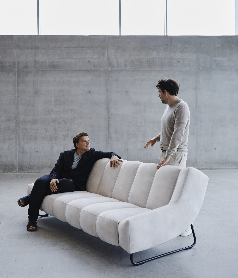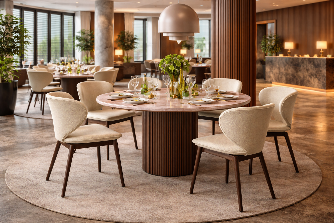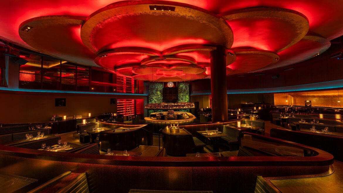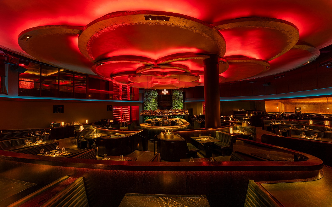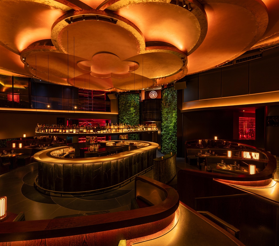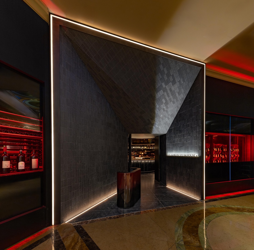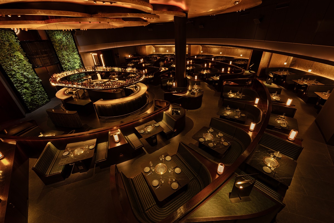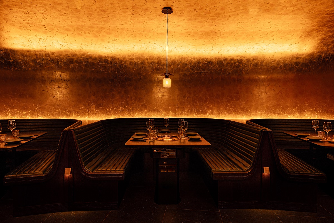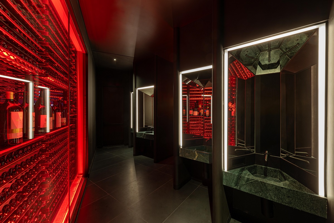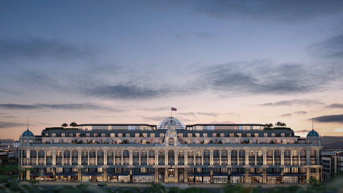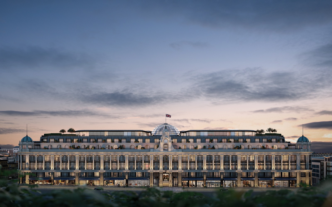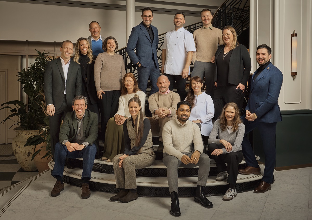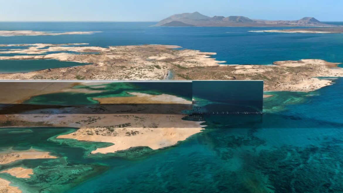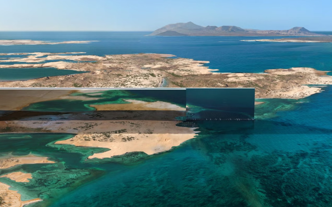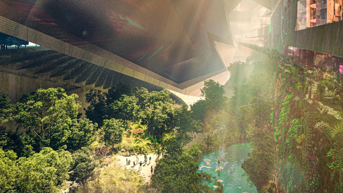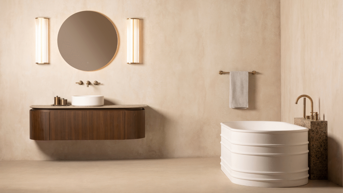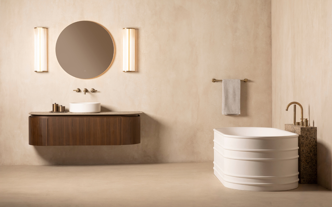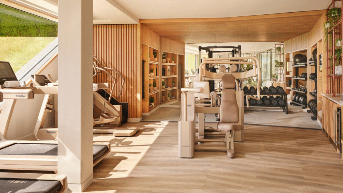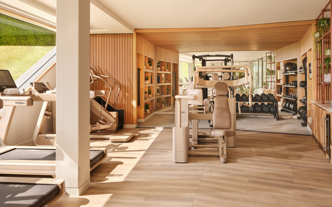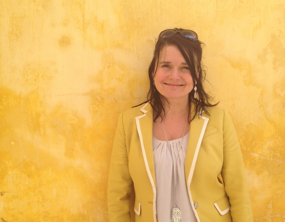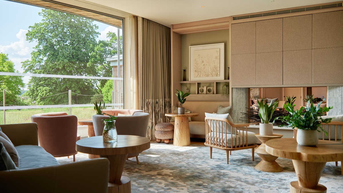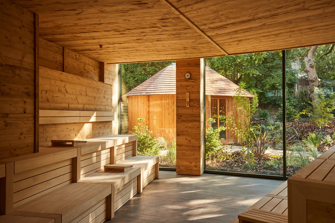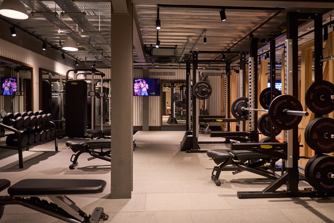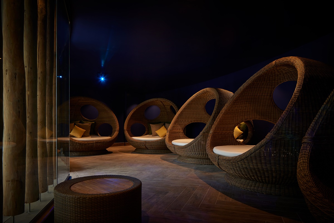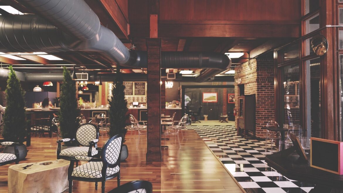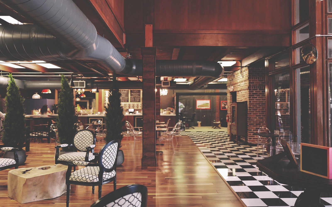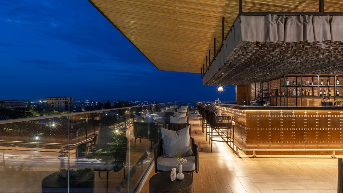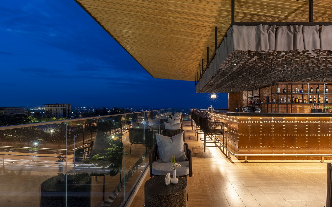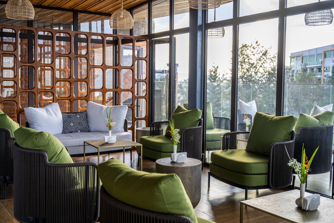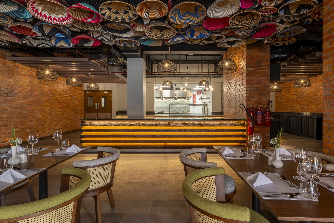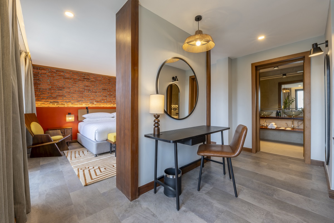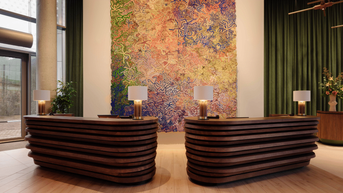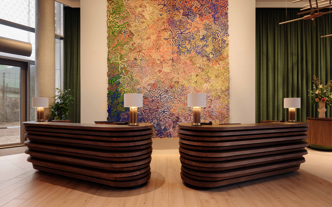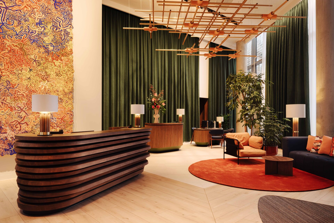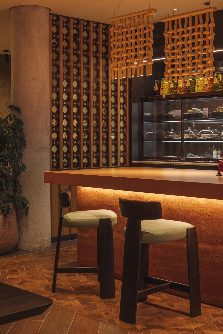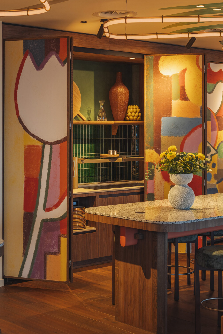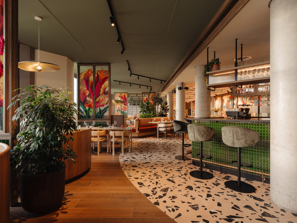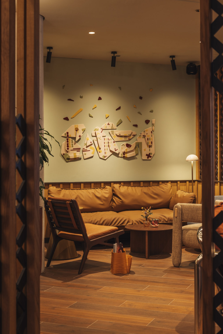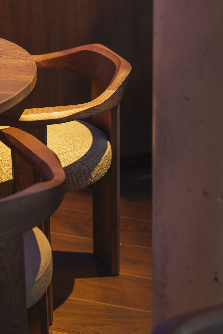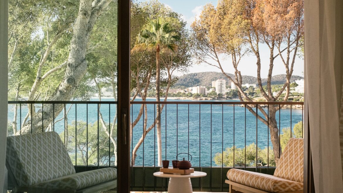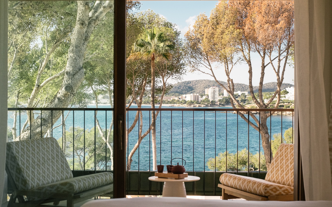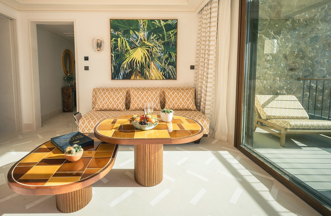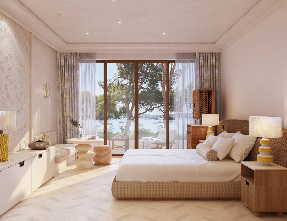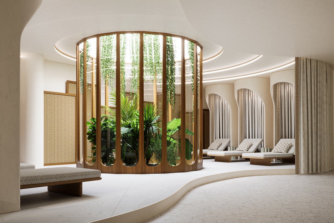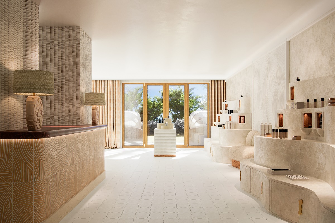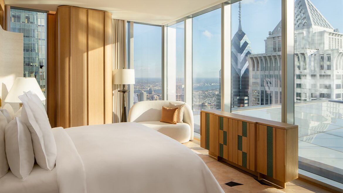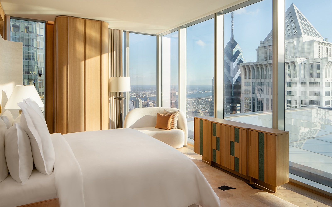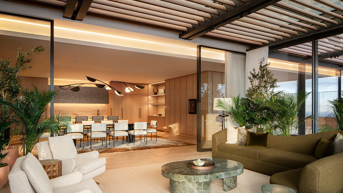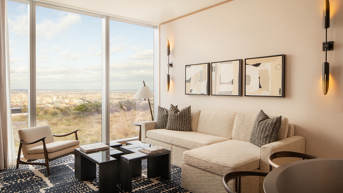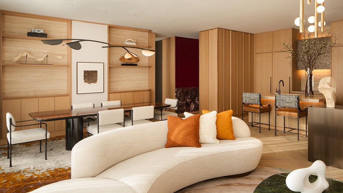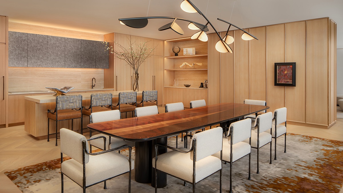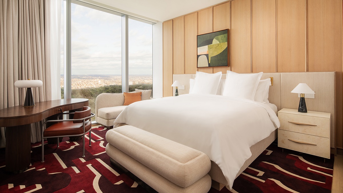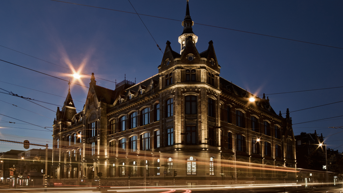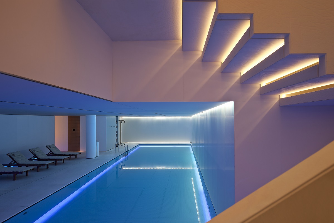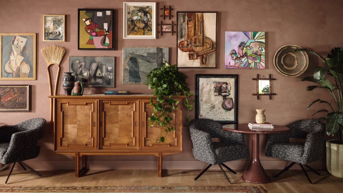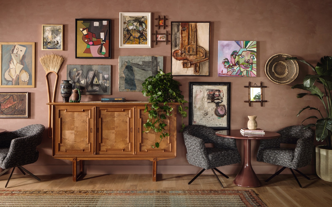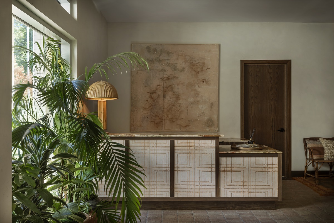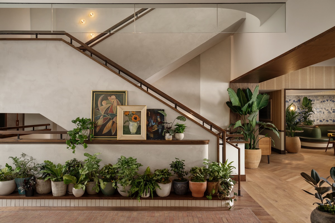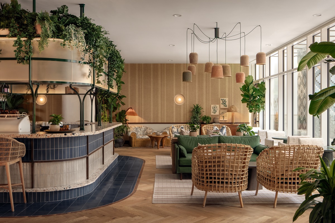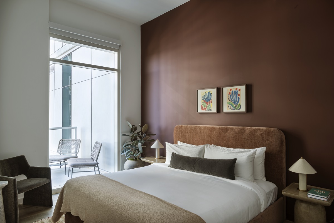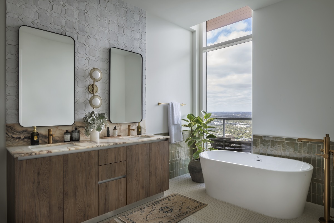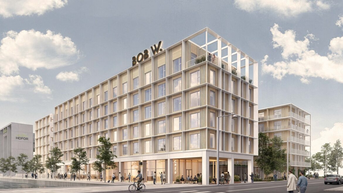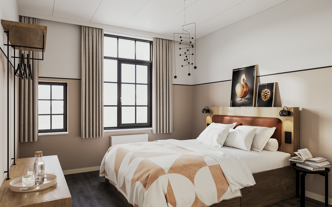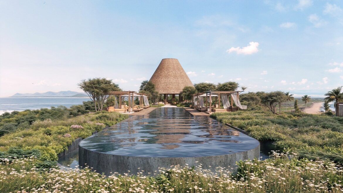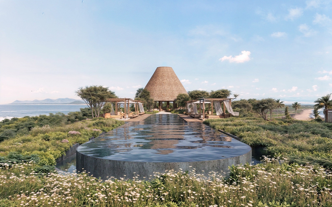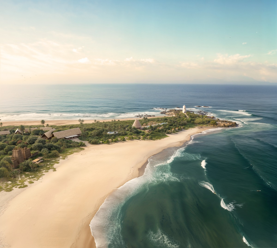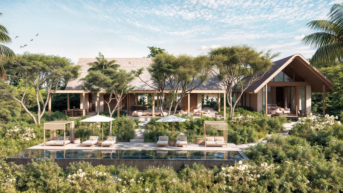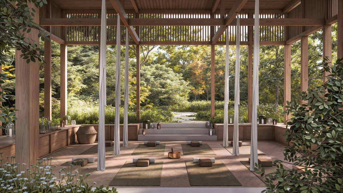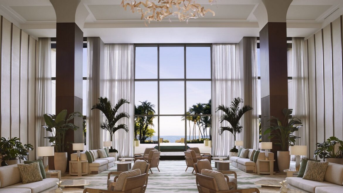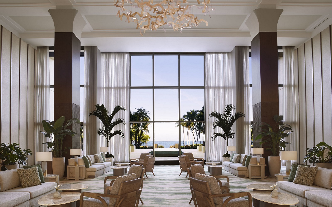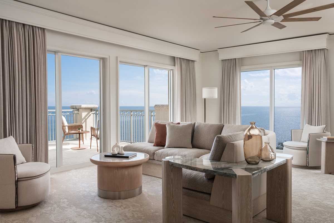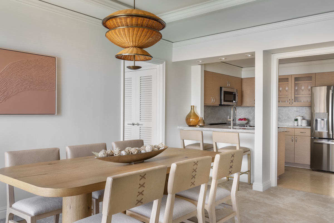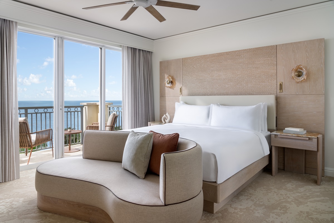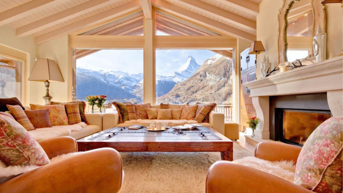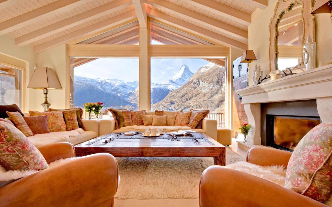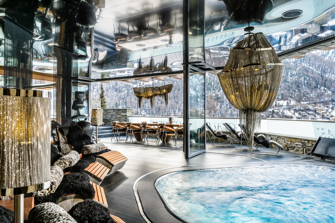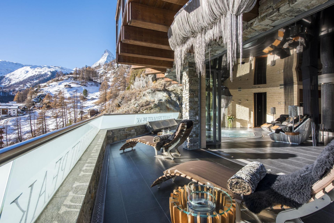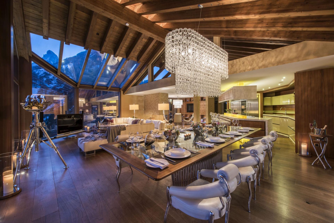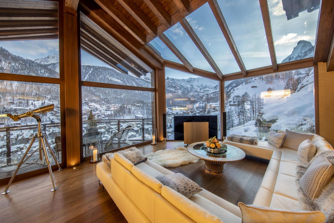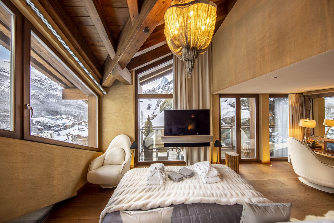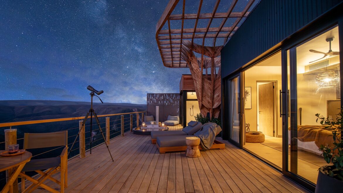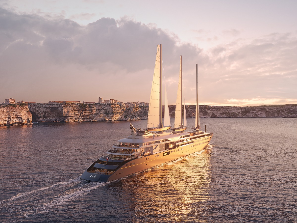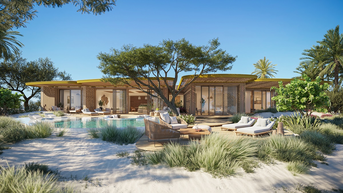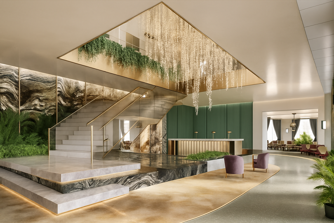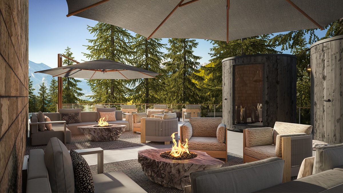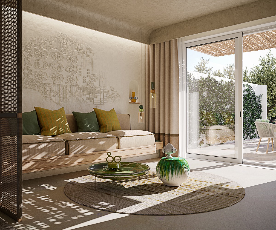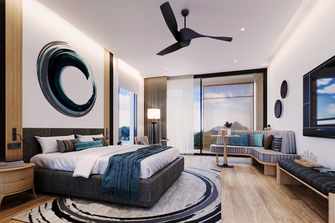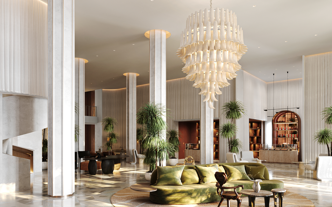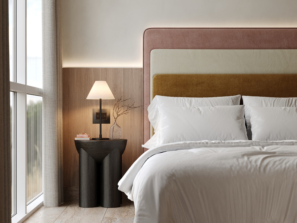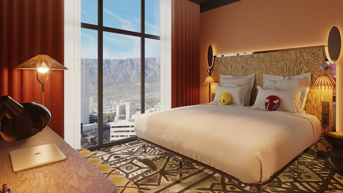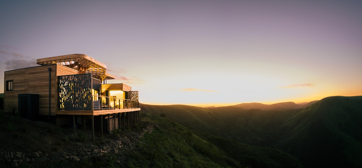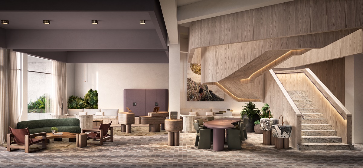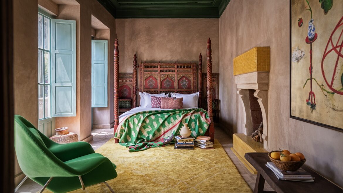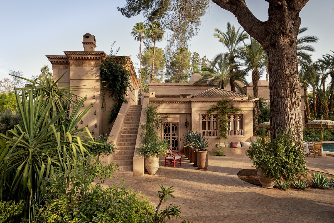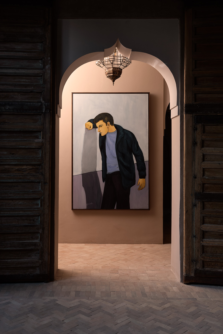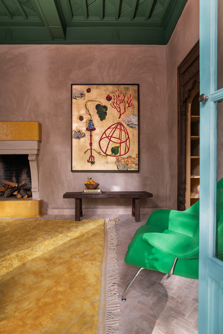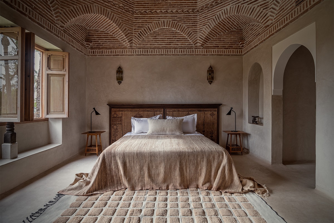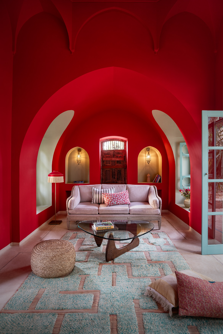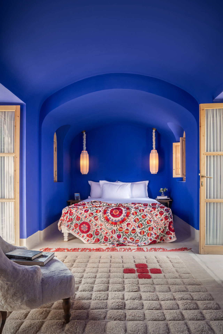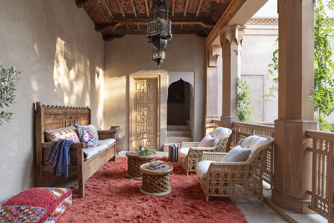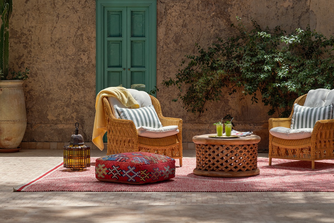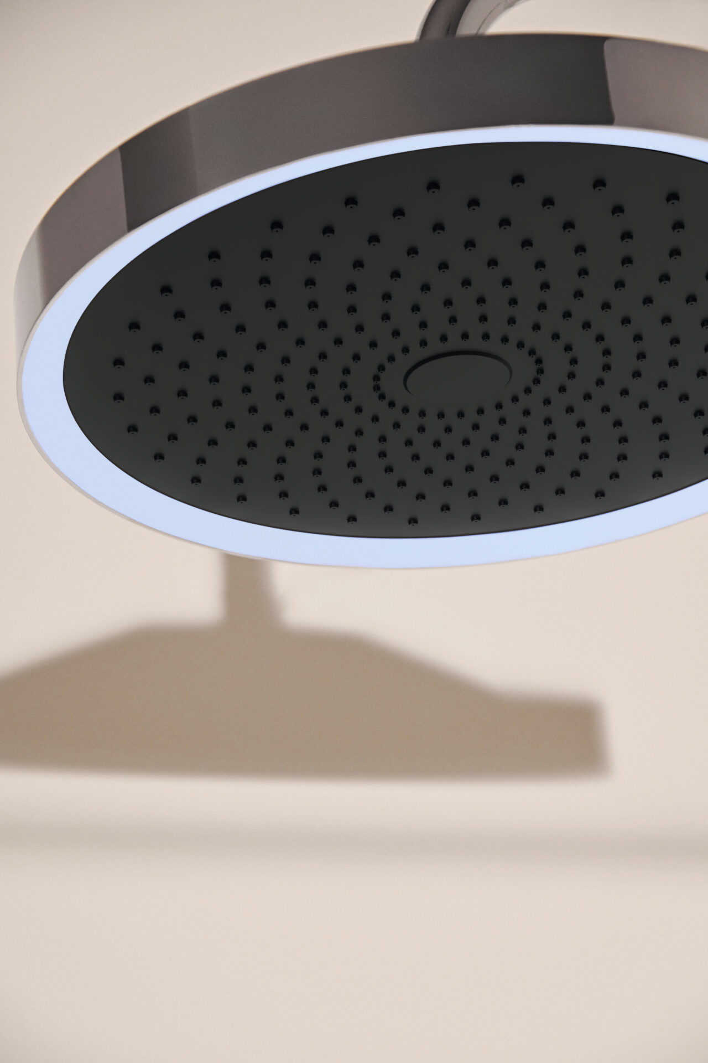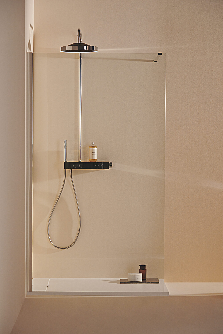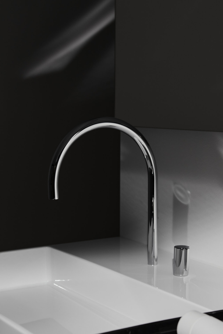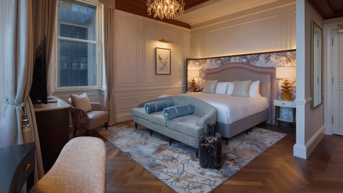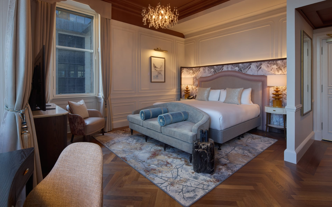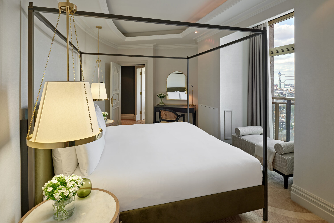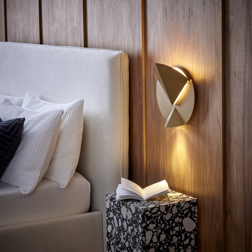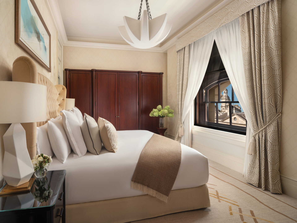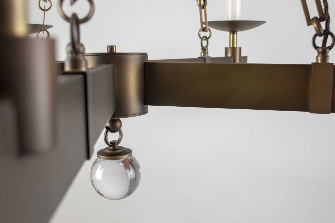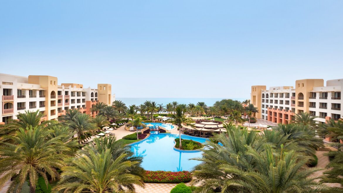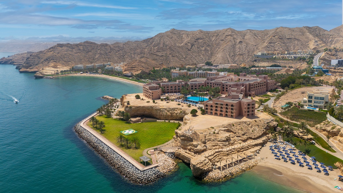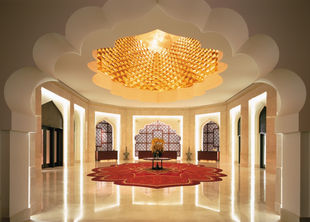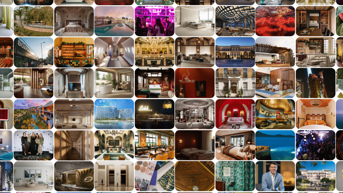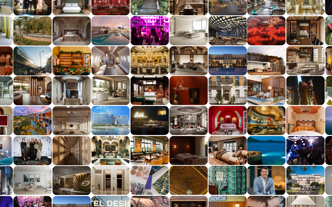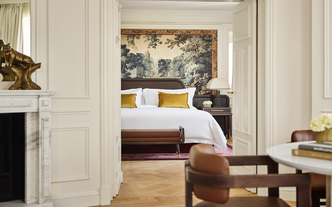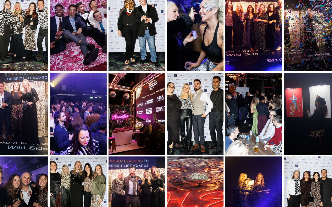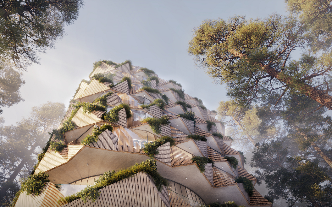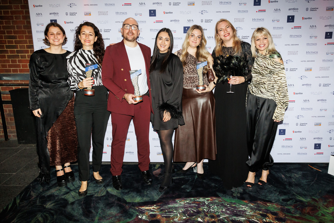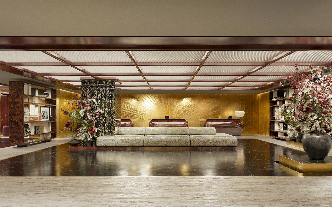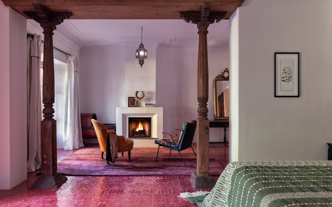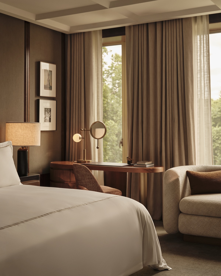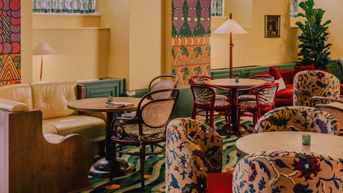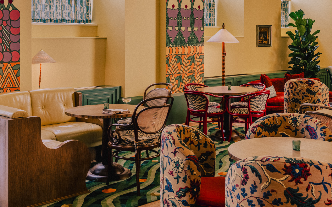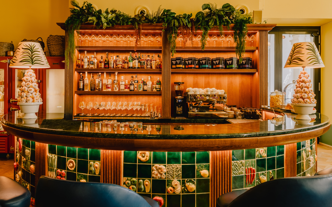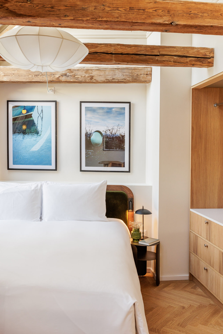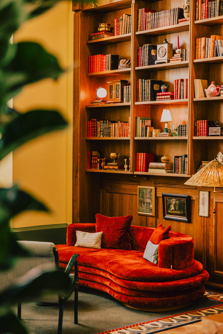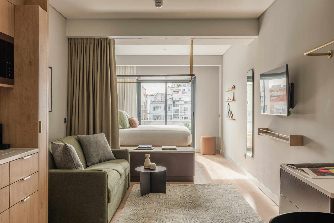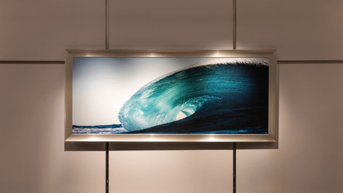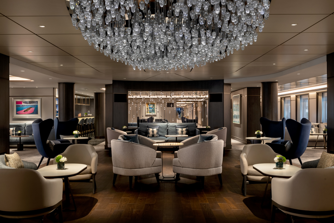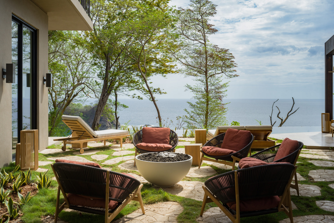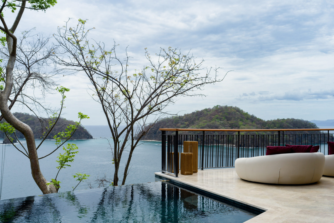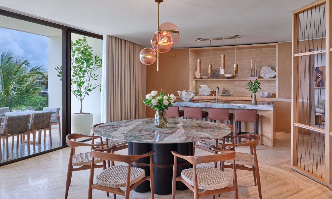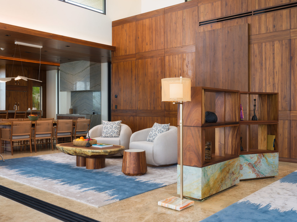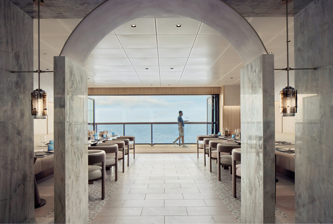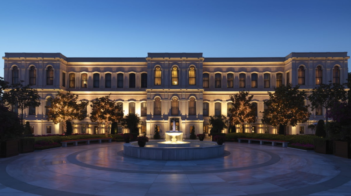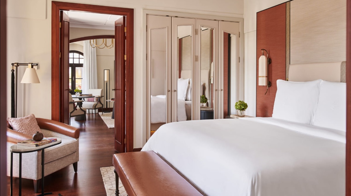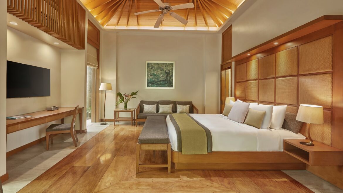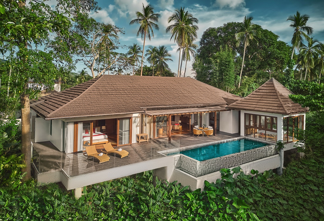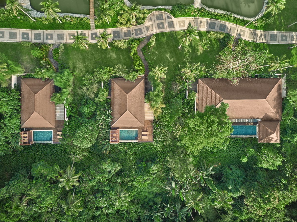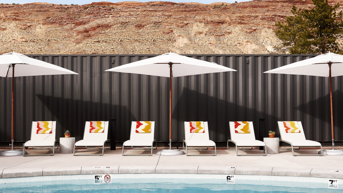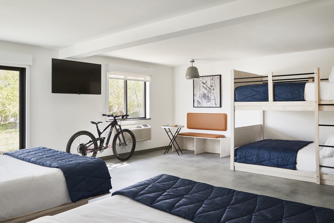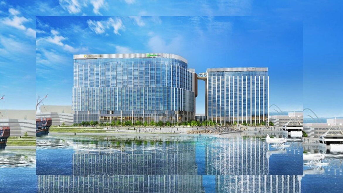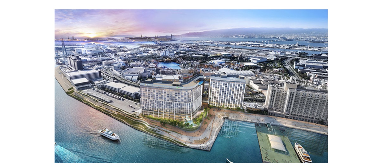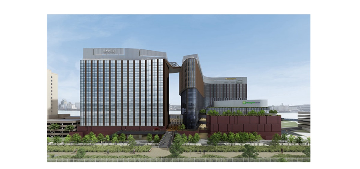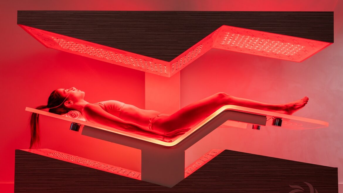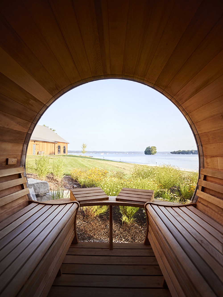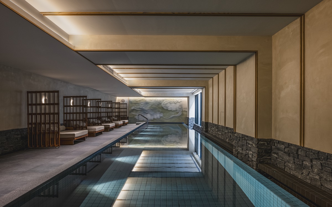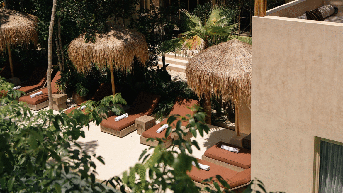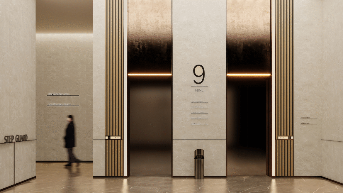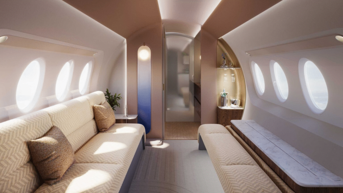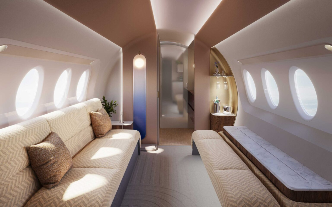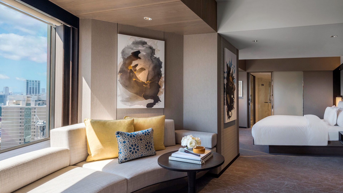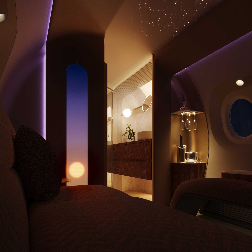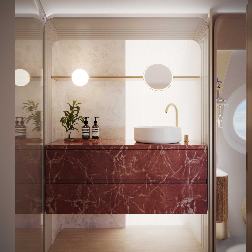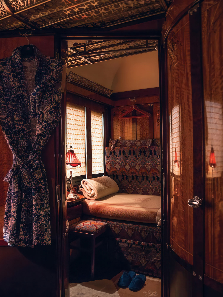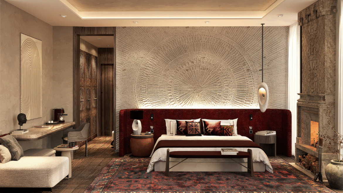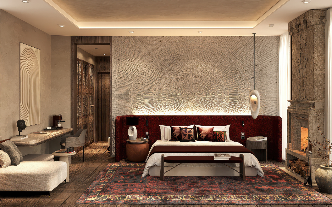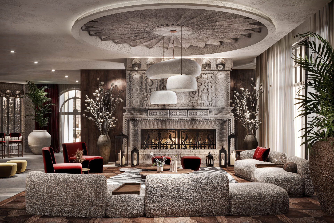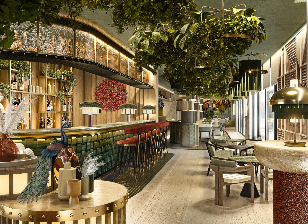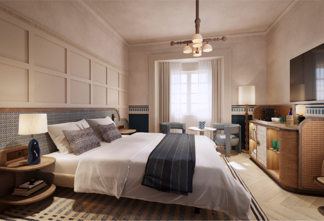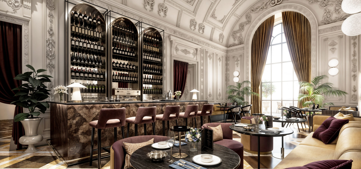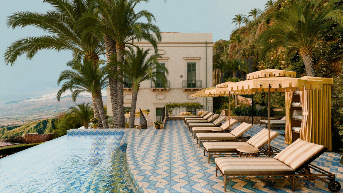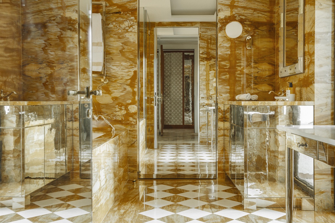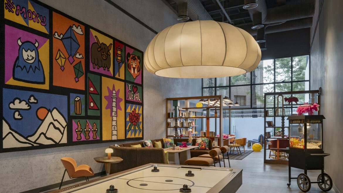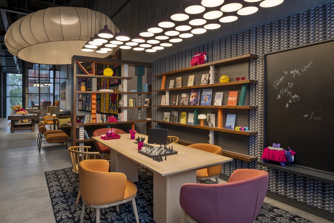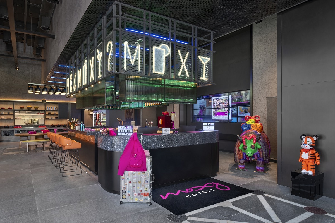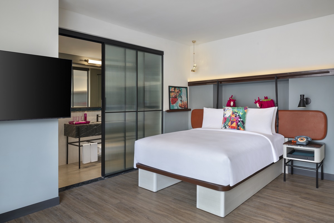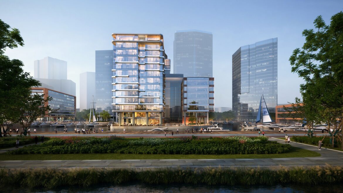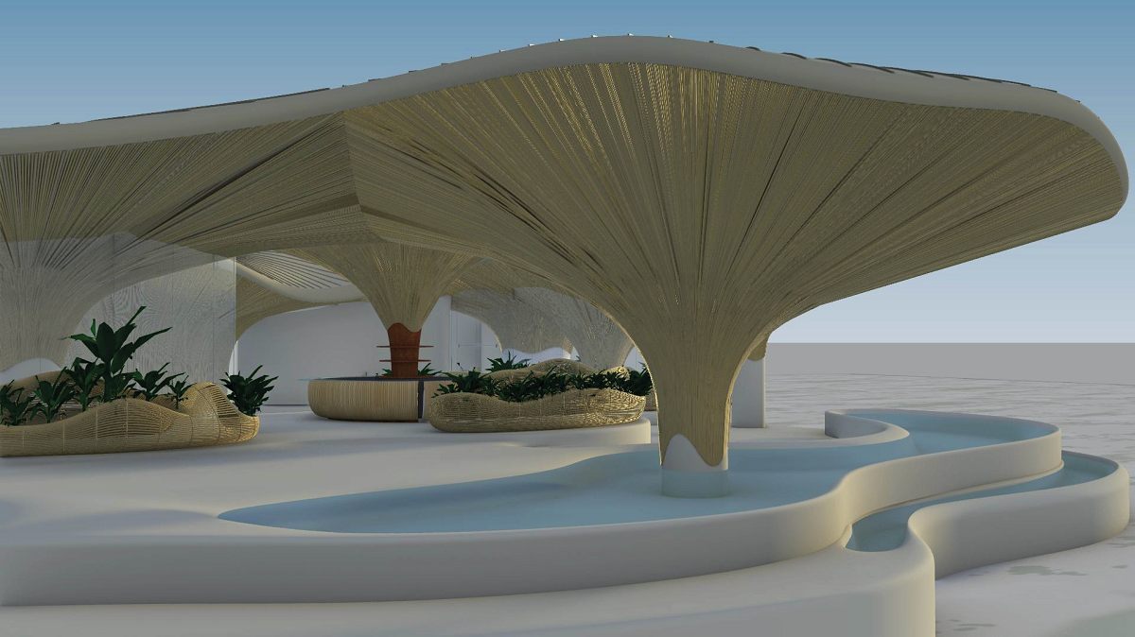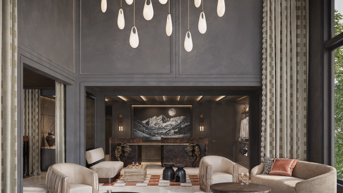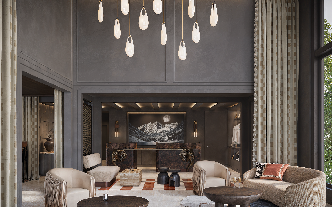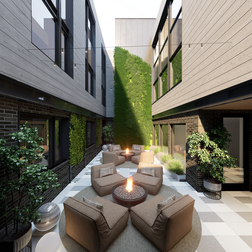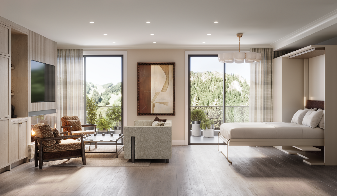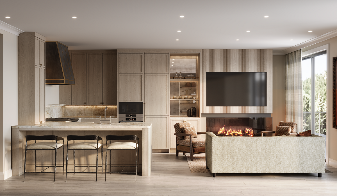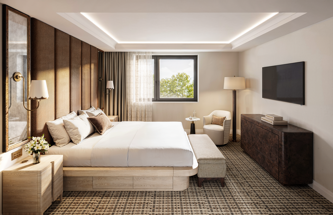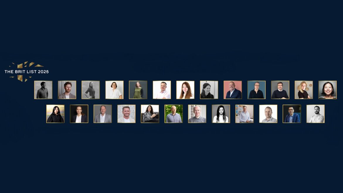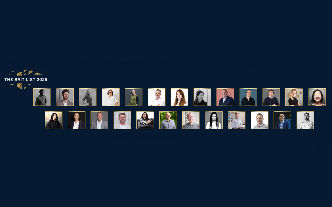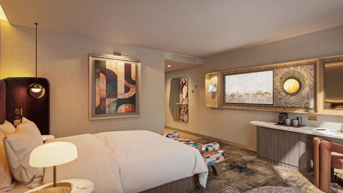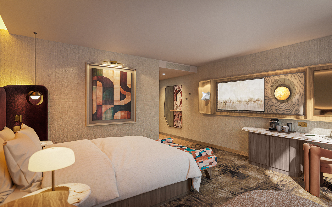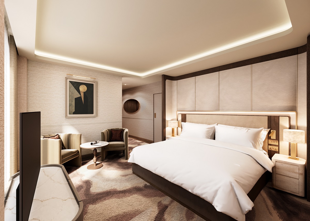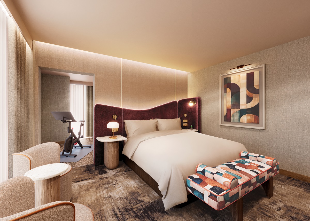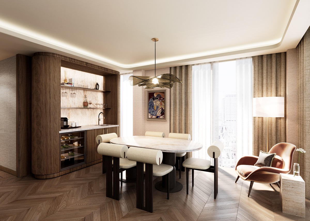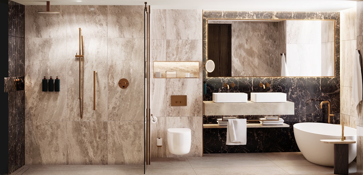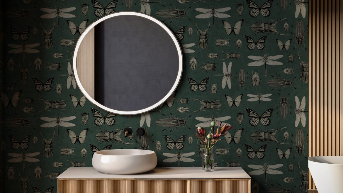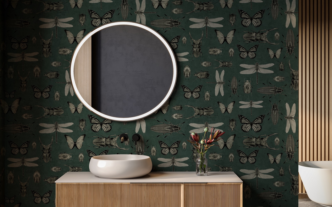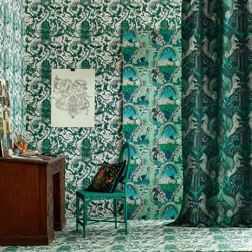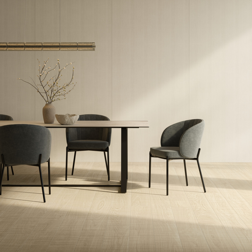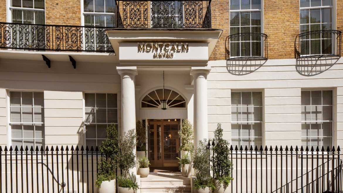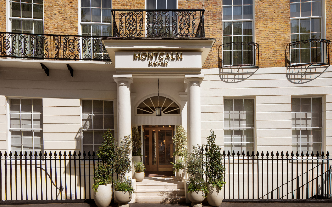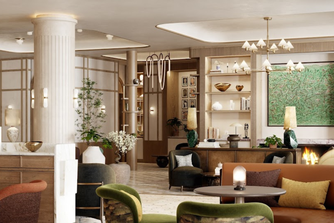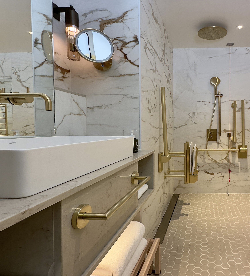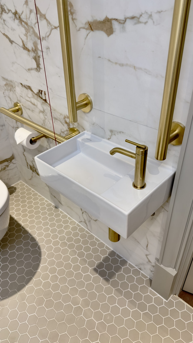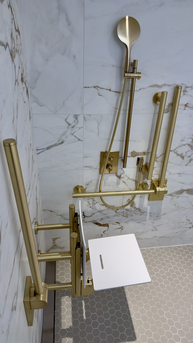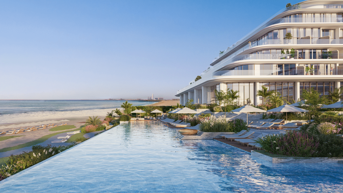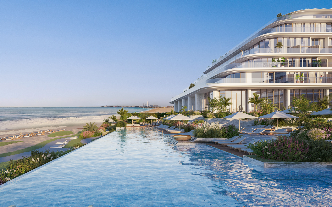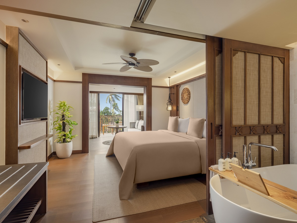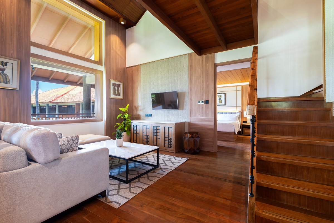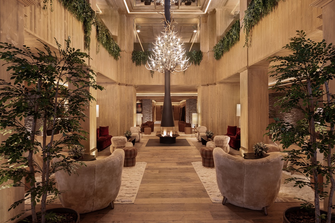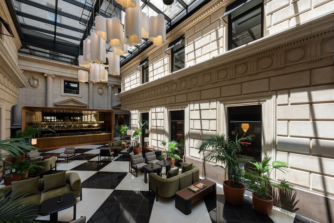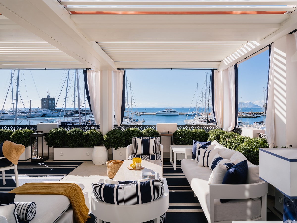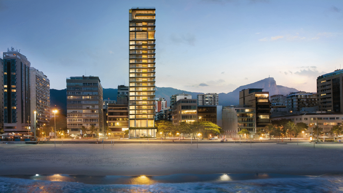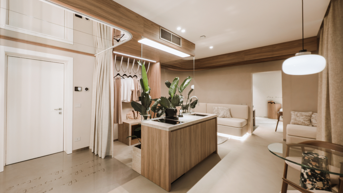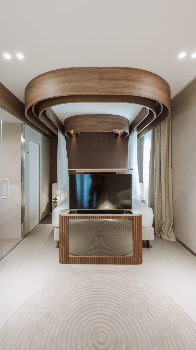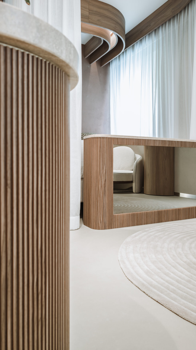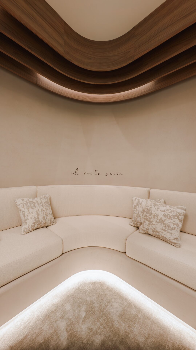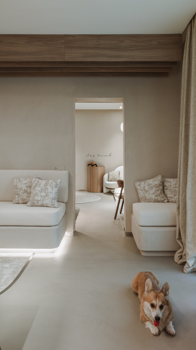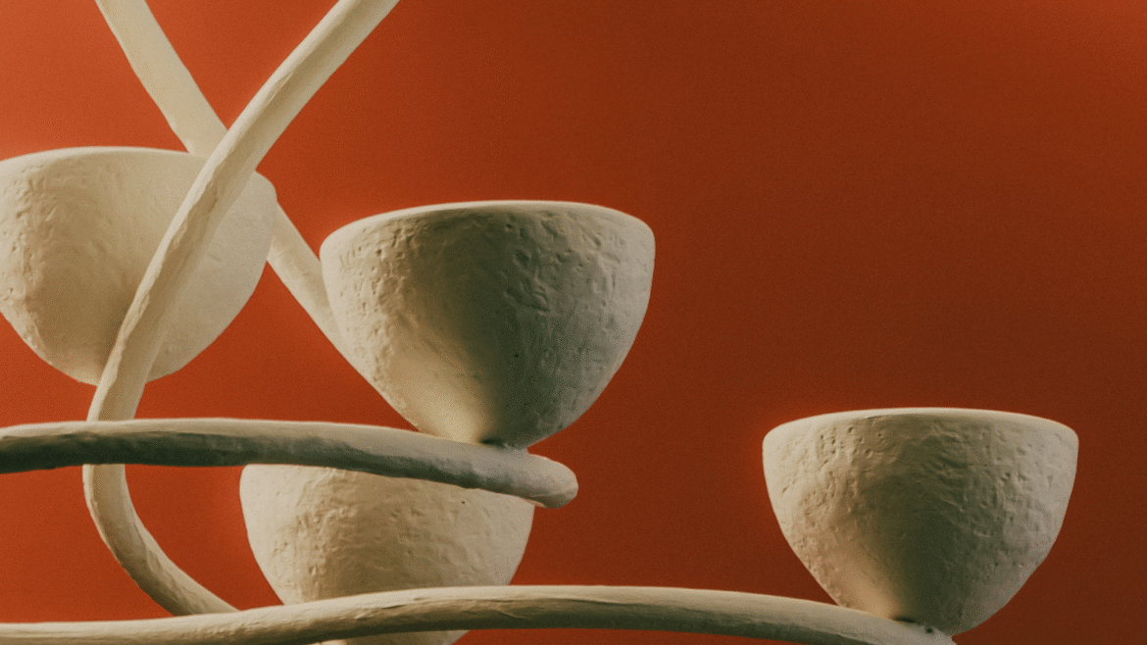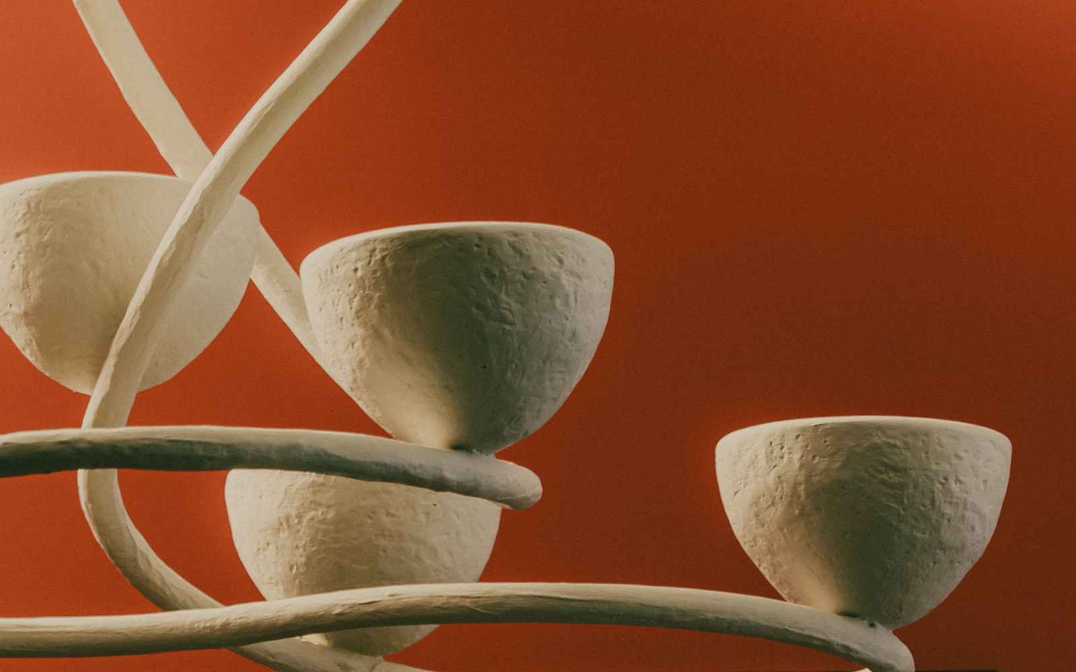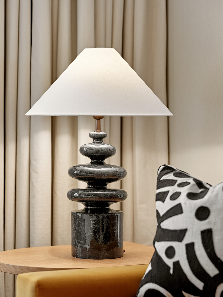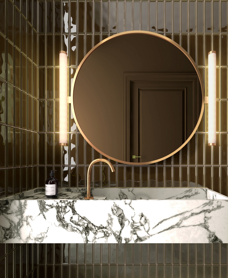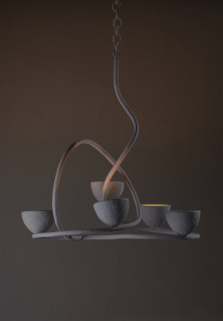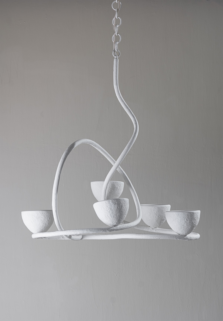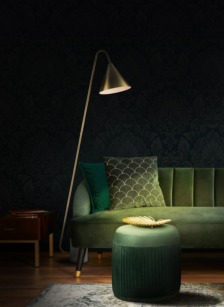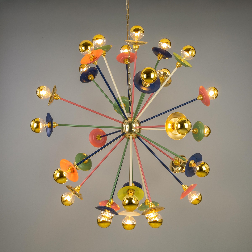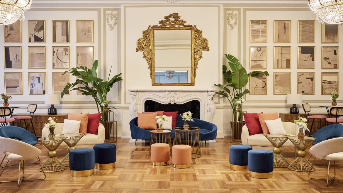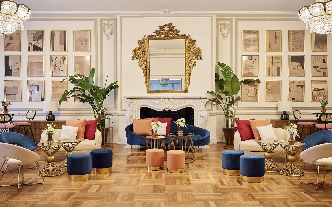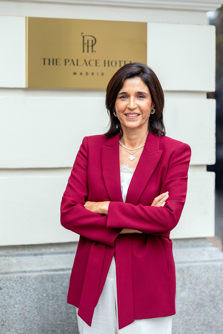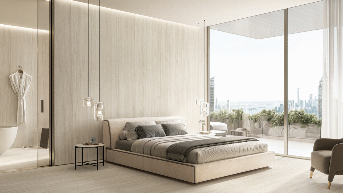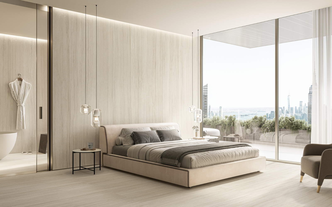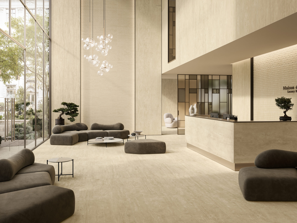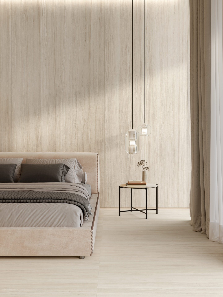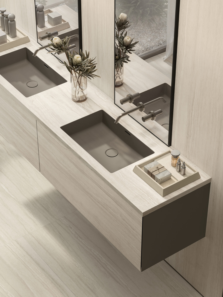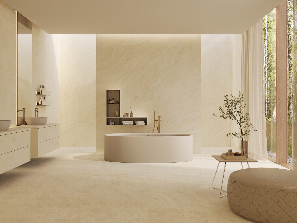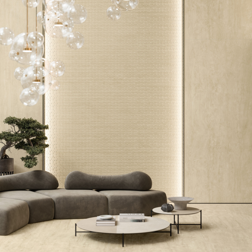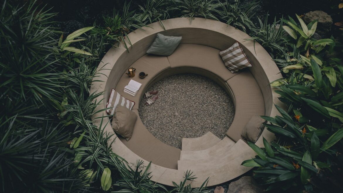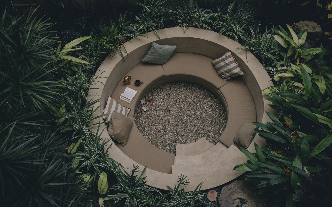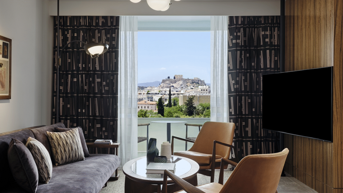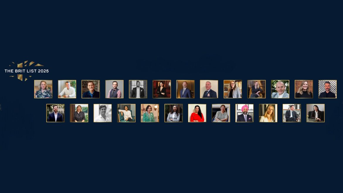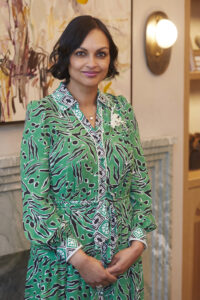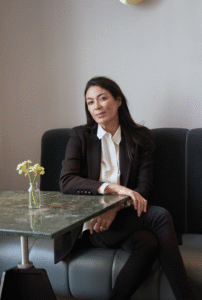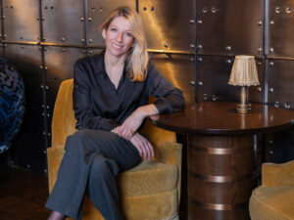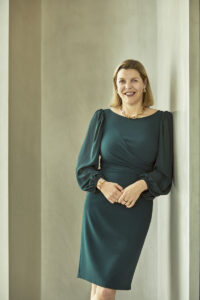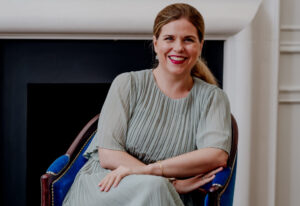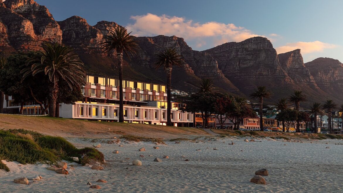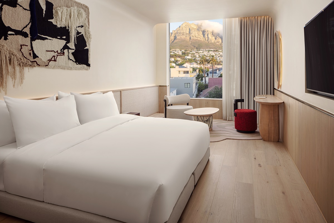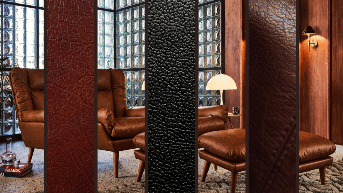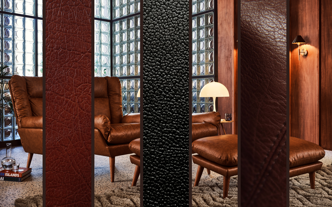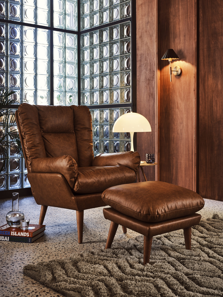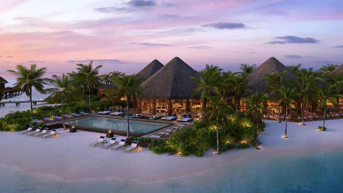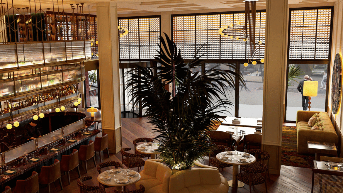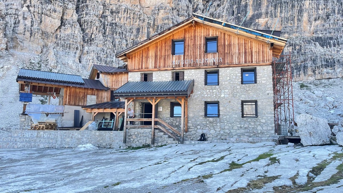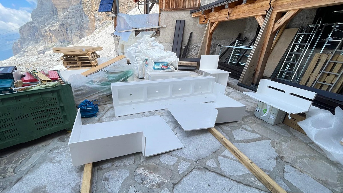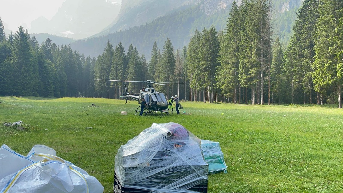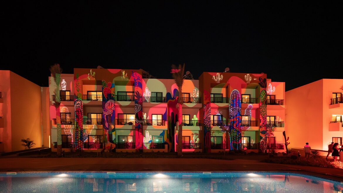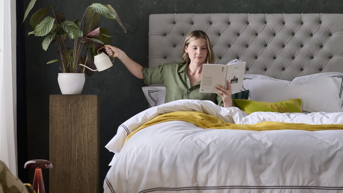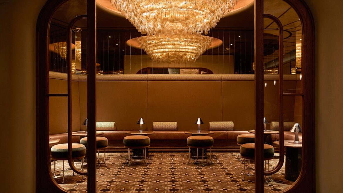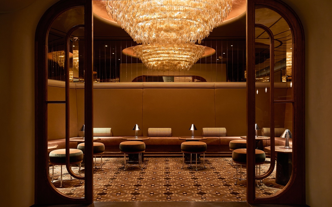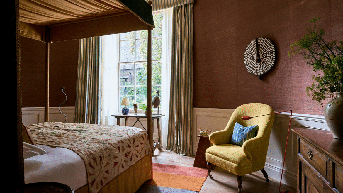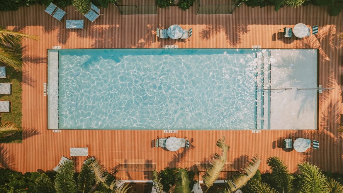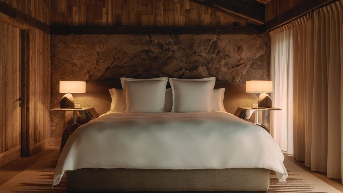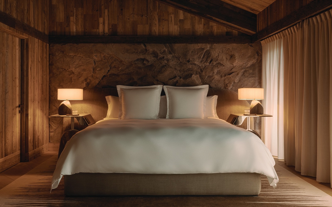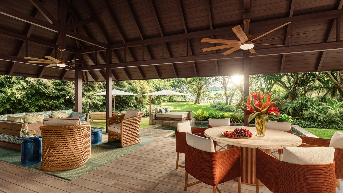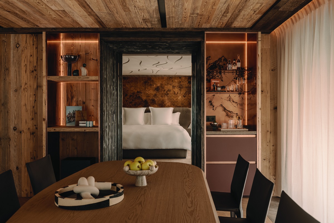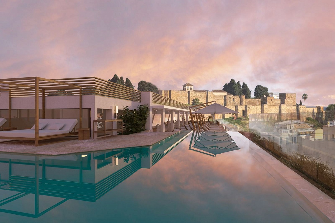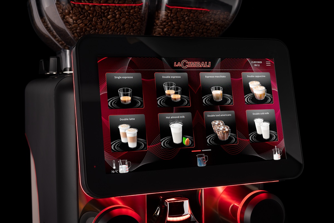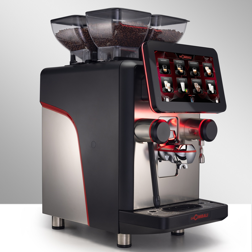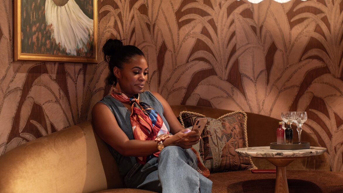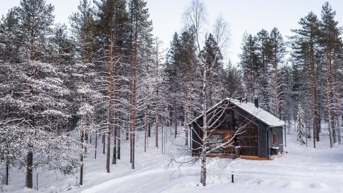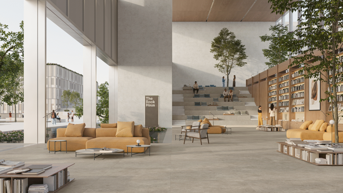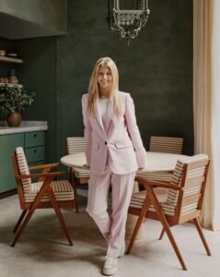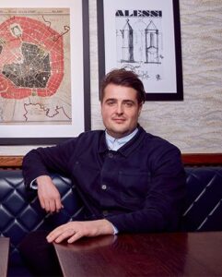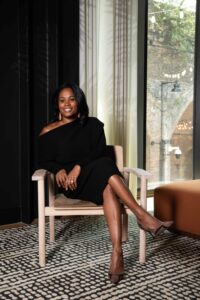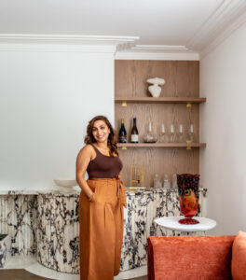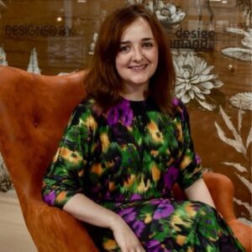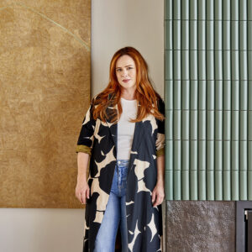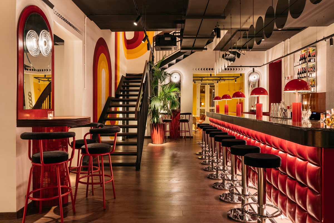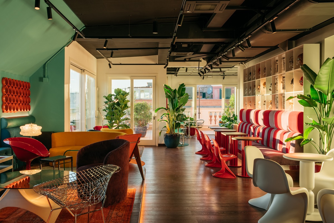The Brit List Awards 2025, held on 5th November at Ministry of Sound, saw 13 individual winners awarded for categories ranging from Best in British Product Design to Outstanding Contribution to the Hospitality Industry.
The ceremony also marked the launch of The Brit List 2025 – Hotel Design’s annual print publication listing the top 25 Architects, Hoteliers, and Interior Designers of the year.
Having announced the top 25 hoteliers of 2025 last week, this post marks the third and final roundup of our three-part editorial series revealing the top 25 in each category – so give a drumroll for this year’s winning architects and architectural designers…

Winner: Architect of the Year 2025
Alejandra de Cordoba Estepa, Principal of Architecture EMEA, HBA
Alejandra de Córdoba Estepa is an accomplished architect and design leader whose career embodies innovation, cultural sensitivity, and design excellence. As Principal of Architecture for HBA in the EMEA region, she has consistently redefined the boundaries of hospitality, luxury, and sustainable architecture. With more than two decades of professional practice, Alejandra has led the creation of landmark projects across Europe, the Middle East, and Africa that set new standards for functionality, beauty, and cultural resonance.
Alejandra’s leadership is characterized by a rare ability to combine conceptual creativity with pragmatic execution. She is equally adept at guiding visionary design concepts as she is at ensuring their delivery with the highest architectural integrity. At HBA, she has championed collaborative design practices that integrate interiors, architecture, and landscape into cohesive and memorable built environments.

Highly commended: Architect of the Year 2025
Trevor To, Hospitality Leader, Design Manager, Senior Associate, Gensler
Trevor is a creative integrator who brings together internal and external talent to craft forward-thinking, holistic design solutions focused on sustainability, community engagement, multi-sensory experience, and guest loyalty. As a dedicated hospitality architect, he works with clients and the wider community to elevate performance at all scales of design.
Trevor manages all stages of projects, from concept design to project coordination and construction management. He has been instrumental in delivering some of Gensler’s landmark developments, including The Residences at The St. Regis Jakarta, St. Regis Langkawi, Burj Alshaya & Four Seasons in Kuwait City, and Custom House Quay in Cork.
Passionate about knowledge sharing and growing the next generation of talents, Trevor gives guest lectures to the Hospitality and Tourism Management post-graduate students in the University of Surrey, UK, sharing Gensler’s perspective on hospitality design.

Eoin Carroll, Associate, Studio Moren
Eoin is a distinguished architect whose contributions to hospitality design have left a lasting mark on the built environment. With a career defined by the delivery of exceptional, technically rigorous, and culturally significant projects, Eoin has consistently demonstrated excellence in both creative vision and technical execution.
Throughout his career, Eoin has successfully delivered projects that span the full spectrum of the hospitality sector—from high-end luxury to mid-range and budget brands. His holistic understanding of hotel design and operation allows him to respond to the specific needs of each brand, while always preserving a strong architectural identity. Working with iconic global names such as Hilton, Marriott, Taj Hotels, Westin, and Hotel du Vin, Eoin has cultivated a nuanced, client-focused design approach. He combines creativity with an exacting attention to detail, which ensures his buildings not only look beautiful but function seamlessly.

Nick Carrier, Principal, Architecture, WATG
Nick Carrier has over 20 years of experience in architectural design, management and project coordination. As a studio leader, he has been involved in numerous new build and renovation resort, hotel, urban mixed-use and residential projects across Europe, the Middle East, Africa, Asia, Australasia, the South Pacific and the Caribbean.
At WATG, he has delivered a luxury integrated Ritz-Carlton Reserve at Tamuda Bay, Morocco; a boutique luxury hotel for Lopesan in Gran Canaria; and a redevelopment of a key piece of Casablanca’s urban edge with the Atlantic Ocean in the Casablanca Marina project.
More recently, Nick has designed a luxury Grand Hyatt resort in the Caribbean; an ultra-luxury confidential resort in KSA, and the renovation of several properties on the Greek Islands for the Mitsis Hotel group.

Paul Gallacher, Design Director, EPR Architects
Hospitality architecture has been Paul’s primary focus throughout his career, during which he has contributed to some of the UK’s most ambitious and innovative hotel projects. His design leadership is defined by creativity, technical rigour and sharp commercial awareness – ensuring every scheme is both operationally intelligent and architecturally distinctive.
As Design Director, Paul plays a pivotal role in shaping EPR’s design direction across a growing global hospitality portfolio. He leads complex projects from early client engagement and concept development through to detailed design and on-site delivery. Working across all of EPR’s hospitality schemes, he leads a team of designers working on multiple workstreams to maintain the highest standards of creativity and quality.
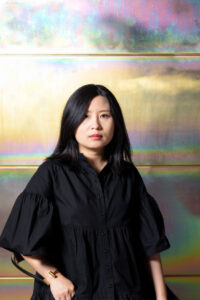
Image credit: ©Cecilia Di Paolo
Na Li, Managing Director, Holloway Li
Having worked across both the construction and interior architecture industries, Na Li is the managing director of Holloway Li, where she oversees business development and consults international clients on projects spanning retail, hospitality and private residential sectors. Informed by her previous experience at prestigious firms Teatum & Teatum and Michaelis Boyd, Li’s design approach embraces warm, stripped-back interiors, a playfulness of proportions and high-quality finishes, the likes of which are evidenced across Holloway Li’s ever-expanding portfolio of imaginative commercial spaces.
She has a significant experience in the role of Development Manager and Client Representation. Na’s skill in communication and management has helped the business form established partnerships with a stable team of experienced consultants. More recently she has been focusing on developing our business offering for bespoke Client Rep services for HNWI and investment vehicles.

Kay Curtis, Architectural Designer, HKS
As an architectural designer, Kay specialises in the hospitality sector with previous experience in architecture for the healthcare sector. She graduated in 2019 from Tulane University with a Master’s of Architecture and a Bachelor’s in Spanish. At HKS, Kay is a designer and a leader dedicated to fostering design excellence across the company. Her role on the firmwide planning committee for the Global Design Fellowship Event is a testament to her commitment to empowering young designers to address pressing global issues through design.
Kay has also been the lead designer for several luxury resorts in Texas, contributing significantly to the design team for luxury brands like St. Regis, J.W. Marriott, Auberge, and independent brands. Currently, she is working on an exciting beach club design in Jeddah aimed at wellness-focused millennials, which is an opportunity to challenge the status quo by integrating younger generations into target markets.
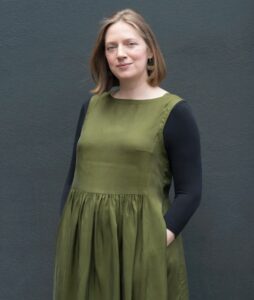
Emma Low, Associate Director, MSMR
Emma first joined MSMR in 2011 as a part 1 architectural student. She quickly established herself as a highly competent member of the team with a keen interest in all aspects of architectural and interior design. Emma subsequently re-joined the practice in 2015 having completed her master’s degree at the University of Sheffield where she received a number of awards in recognition of her design and management skills.
Over the years Emma has worked on many different aspects of MSMR’s portfolio. She has been instrumental in the design and delivery of a number of important projects for some of teh studio’s key clients such as The Royal Norwegian Embassy and The Crown Estate. Emma is a highly skilled designer with experience at every stage of project development. As a result of her well organised, holistic attitude to the design process and her comprehensive and rigorous approach to matters of detail design, Emma has become an invaluable part of the team. She is also a visiting design critic at the University of Sheffield.

Ayomide Ogundeyin, Senior Architectural Designer, 1508 London
At 1508 London, Ayomide contributes to high-profile, luxury residential, hospitality, and multi-unit development projects, where design is not just about form but narrative –integrating history, geography, context and craftsmanship.
Ayomide is not only a designer but has held project management roles. Her ability to see a project through from concept to delivery – including architectural design, interiors, procurement of finishes and furniture, detail design is a major strength. Her energy and enthusiasm for her work is a constant inspiration to the rest of the team.
Ayomide Ogundeyin’s work bridges the worlds of heritage and contemporary luxury with excellence in design, craftsmanship and project leadership. She displays rare versatility, a strong design sensibility, and the professional maturity to deliver across scales and cultures.

Umberto Vallini, Senior Associate, Aukett Swanke
Having previously worked and studied in Italy and Chile, Umberto joined Aukett Swanke in 2014 and has been a key part of the studio since, constantly pushing the way in which the team thinks about and delivers their work.
Umberto is a creative yet methodical designer who, drawing from his experience in different sectors, delivers for his clients buildings, which are fresh and forward thinking. He believes strongly in communicating the architectural process clearly and concisely, so that his clients are able make considered and decisive decisions at each stage of the project.

José Esteves de Matos, Director, De Matos Ryan
José was educated at the University of Cambridge and GSD Harvard where he received a first class degree. He qualified as an architect in 1998 and has considerable experience of working with listed buildings and particular expertise in unlocking complex and difficult Planning and Listed Building permissions.
José has been project director on museum, hotel, restaurants and school projects, coordinating design, procurement and execution often within environments where occupation of the site is required to continue with minimum level of disruption.
A sustainable approach is Jose’s default setting, and it is up to clients to opt out rather than in. Benefits in terms of reduced energy consumption and improved natural comfort can be achieved and if incorporated at the outset of a project can provide cost savings rather than additional cost.

Philip Atkinson, Founder, Orbit Architects
Philip studied architecture at the University of Nottingham, graduating with a first class degree many years ago. Prior to founding Orbit Architects, he worked for a major London practice gaining extensive experience and worked with major blue chip commercial clients. He was at the forefront of the Puprose-Built Student Accommodation (PBSA) sector, and also involved in several iconic hotel developments. Philip set up orbit in 2006 with a wish to get back into practicing architecture and engaging with Clients and Design Teams once again.
Philip has led, and been totally engaged with, every project at Orbit – be it a small toilet refurb or a large multi-million pound new-build. He understands that an architect is in a unique position to be able to makes things better, whether it is creating a beautiful inspiring space, adding value, harmony in an elevation, or a unique detail that makes you smile. Philip’s energy drives the company forward and makes Orbit a great and enthusiastic team.

Stuart Forbes, Founder & Managing Director, Stuart Forbes Associates
Stuart established Stuart Forbes Associates in 2005 after a 15-year career at the renowned Richard Rogers Partnership (now RSHP), where he worked on landmark projects including the Millennium Dome and Heathrow Terminals 1 and 5, as well as major international projects.
Stuart’s wealth of experience and technical expertise, combined with an exacting, calm and thoughtful design philosophy, has meant that under his leadership, the practice has built a reputation for delivering refined, high-end architectural and interior projects.
Known for his personable and professional approach, Stuart excels at leading projects with clarity and vision. His passion for design and collaborative spirit inspire the team, ensuring a creative and confident studio culture that consistently produces exceptional results. Most recently, Stuart has directed the vision for the refurbishment of The Metropole Hotel Switzerland, transforming the historic property into a modern luxury lifestyle destination while preserving its rich heritage.

Philip Shelley, Senior Architect, RGA
Philip joined RGA in 2024 to contribute to the long-term direction of the practice, as an accomplished designer of projects involving the transformation and adaptive re-use of historic buildings and complex estates. His particular approach involves the careful and sympathetic investigation of buildings and their environments. He has enjoyed a varied career in practice and academia, both in the UK and in Switzerland.
He studied architecture at the University of Cambridge and ETH Zurich, where he studied Historic Building Research and Conservation, and for a decade afterwards worked for Baumgartner Loewe Architekten in Zurich developing numerous competition designs, resulting in a series of built works. At RGA, Philip is leading the conversion of Custom House, London, transforming the Grade I listed, former government building. He also leads the project for the transformation of the Grade II* listed Charles Barry Holy Trinity Church in Islington.
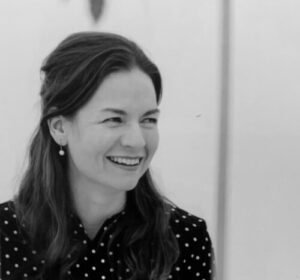
Elyse Howell-Price, Associate Director, Orms
Elyse joined Orms in 2023 after 17 years at Grimshaw, where she led conservation teams on several listed 20th-century projects and served as the heritage lead on several major infrastructure projects in London. Her diverse sector experience spans masterplanning, commercial, leisure, transport and higher education, with notable expertise in adaptive reuse of heritage assets. At Orms, she leads the Grade I listed Custom House hotel-led conversion and Grade II* Waterhouse Square mixed-use development, bringing specialist knowledge in building fabric analysis, documentary research and contextual design solutions. This approach, as well as her work for Historic England Heritage at Risk team, led to her being recognised in the Architect’s Journal 40 under 40 list in 2021.
Speaking on historic buildings, Elyse says: Historic buildings are ultrapractical! The fact that many of them have been around for tens if not hundreds of years means that they have already demonstrated their value and adaptability.

Stuart Wilson, Senior Architect, Lawray Architects
Stuart joined Lawray in 2022 as a Senior Architect based in our London Studio. He brings more than a decade’s experience working for architectural practices, in Belfast, Glasgow, and Northern Ireland, as well as project management on the contractor-side. His experience spans multiple sectors including healthcare, residential, industrial and commercial and he was involved in the award-winning Titanic Visitor Centre in Belfast.
He has a particular interest in sustainability and urban environments and admires the architecture of Mies van der Rohe, Norman Foster, Richard Rogers and Zaha Hadid. Stuart is a real team player, and an advocate for supporting upcoming talent. He acts as a mentor to junior members of the team and is a font of knowledge within the studio.

David Nartey-Tokoli, Senior Architectural Designer, 1508 London
David Nartey-Tokoli exemplifies the next generation of architectural excellence through his commitment to design innovation, cultural sensitivity, and sustainability. As a Senior Architectural Designer at 1508 London, David has contributed to transformative projects across residential, hospitality, and commercial sectors, blending functionality with timeless elegance. His international experience – spanning the UK and Ghana – has shaped a design philosophy rooted in context, community, and the ‘physical fabric’ of place, ensuring that every project enhances both user experience and environmental performance.
Educated at The Cass and Oxford Brookes University, David has consistently pushed boundaries in architectural thinking, embracing sketching, modelling, and photography as tools for deeper exploration of form, space, and human interaction. His collaborative spirit and leadership on high-profile developments, from private members’ clubs to luxury hotels, have earned him recognition within the industry.

Jennifer de Vere-Hopkins, Associate Director, Jestico + Whiles
Jennifer has been an associate director at Jestico + Whiles since 2018. She has developed her experience in the hospitality sector over more than a decade, more recently bringing this knowledge to workspace and residential projects. Building relationships with brands and operators is central to Jennifer’s role. Guiding teams in translating the essence, culture and brand standards of a company into design is at the core of her work.
Jennifer demonstrates remarkable versatility, delivering architecture that spans from landmark hospitality projects to intimate, bespoke interiors. Her work on the Iona P&O Cruise Ship and W Edinburgh showcases her ability to craft spaces that are simultaneously grand in vision and meticulous in detail. Her strength lies in translating brand identity, operator requirements, and cultural narratives into cohesive architectural solutions. Jennifer’s projects are immersive, seamlessly blending form, function, and storytelling to create spaces that resonate emotionally.

Nathmya Saffarini, Studio Design Leader, HKS
Nathmya Saffarini is a Studio Design Leader, Hospitality at HKS. Based in the London office, she is passionate about creating unique and impactful places that drive extraordinary guest experiences, brand loyalty and lasting value. Her well-rounded experience as a designer, architect and strategic thinker gives her a comprehensive understanding of complex hotel and mixed-use projects.
Among her most notable contributions, Nathmya has led projects that redefine how architecture interacts with its users and surroundings. From cutting-edge civic spaces to transformative urban developments, her work reflects a rare combination of creativity, technical mastery, and strategic vision.

Sylwia Mazurek, Architect, Purcell
Sylwia Mazurek is an Architect at Purcell, based in the firm’s London studio, where she contributes to projects that blend contemporary design with heritage conservation. Trained at The Bartlett School of Architecture (UCL), she brings a strong academic and technical foundation to her work, combining creative design thinking with a deep understanding of architectural history and sustainable practice.
At Purcell, Sylwia works within multidisciplinary teams on projects that balance sensitivity to historic context with innovative, future-focused design solutions. Her role involves supporting all stages of the architectural process – from concept development and planning coordination to detailed design and delivery. Known for her collaborative approach and attention to detail, she contributes to projects that reflect Purcell’s ethos of protecting and reimagining the built environment.

Elaine Henderson, Associate Director, Hopkins
Elaine Hopkins is an Associate Director at Hopkins Architects, where she leads multidisciplinary teams on high-profile public and commercial projects. With a pragmatic design approach and a strong commitment to sustainability, she guides projects from concept through delivery, balancing innovation with technical rigour. Elaine is known for her collaborative leadership, mentoring junior staff and fostering cross-disciplinary coordination with engineers, clients, and consultants.
Her portfolio spans urban regeneration schemes, cultural buildings, and complex mixed-use developments, emphasizing material honesty and contextual sensitivity. Elaine champions low-carbon strategies and resilient design, integrating passive systems and lifecycle thinking into practical construction solutions. She is adept at client engagement, procurement processes, and quality control, ensuring projects meet programme, budget, and sustainability targets.

James Dilley, Director, Jestico + Whiles
James is a director at Jestico + Whiles, heading the practice’s hospitality studio. Under his leadership, the studio has won an international reputation for excellence for its design of hotels, restaurants, clubs, casinos, cruise ships and specialist retail.
James’s experience reads as a running series of ‘once in a lifetime’ projects across the world, from Abu Dhabi to Lodz and from Luzerne to London, for clients including Mandarin Oriental, Kempinski, and W (Marriott).
Always evolving, in recent years his work has become increasingly ‘blended’, with hospitality functions infused into other typologies from work-space to retail and residential.
Trained as an architect, with a particular interest in interior design, James enjoys working on projects that unite these to create holistic, cogent and happy experiences for the user.

Farran Keenan, Senior Architect, Studio Moren
With a strong command of Revit and BIM, hands-on construction experience, and an innate ability to collaborate across disciplines, Farran represents the next generation of architects who are not only shaping spaces but shaping the profession itself.
Most notably, she recently led a prestigious hotel development, The July Victoria, from the planning stages right through to successful delivery. She was the central figure overseeing the project’s trajectory. From coordinating consultants during the early stages, to resolving complex site issues during construction, Farran demonstrated initiative, tenacity and dexterity. Her leadership ensured that the design intent was maintained without compromising on budget, timeline, or buildability. The result is a finished building that is not only elegant and contextually intelligent, but also practical and operationally sound – a rare combination in hospitality architecture.

Maria Cheung, Partner, Squire & Partners
Maria Cheung is a Partner and Head of Interior Design at Squire & Partners, a London-based architecture and design practice renowned for its innovative and sustainable approach to interior environments. With a career spanning over two decades, Maria has led the design of award-winning projects across commercial, hospitality, and residential sectors. Notable works include The Department Store and The Studios in Brixton, which exemplify the firm’s commitment to community-focused, flexible workspaces that prioritize wellbeing and sustainability. She has also contributed to projects for developers such as Ministry of Sound, x+why, and Derwent London.
Her design philosophy emphasizes storytelling, cultural context, and the transformative power of design to enhance user experience. In November 2024, Maria was promoted to Partner at Squire & Partners, reflecting her significant contributions to the firm’s success and her leadership in shaping the future of design.

Robert Lunn, Architect, Make
Robert Lunn is an architect at Make Architects, a London-based practice renowned for its design excellence across various sectors, including education, research, hospitality, and commercial developments. Since joining Make in 2006, Robert has contributed to a diverse range of projects, demonstrating his versatility and commitment to high-quality design. Notably, he served as the project architect for the 20 and 22 Ropemaker Street development, a significant office scheme completed in 2023. He also played a pivotal role in the design and delivery of LSQ London, an award-winning office building located at Leicester Square.
Robert is a registered architect with the Architects Registration Board (ARB), underscoring his professional standing and adherence to industry standards. His work continues to influence the architectural landscape, contributing to Make Architects’ reputation for innovative and sustainable design.
Main image credit: Hotel Designs
