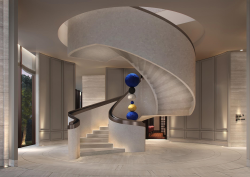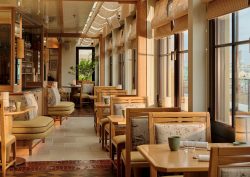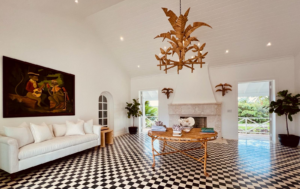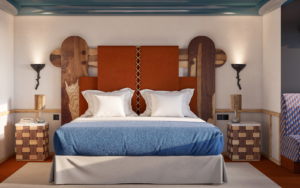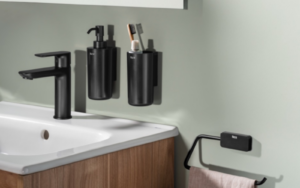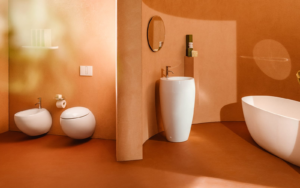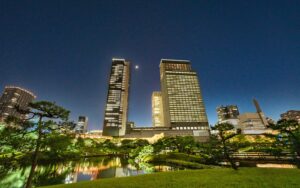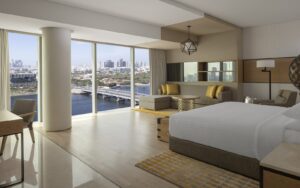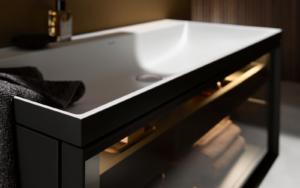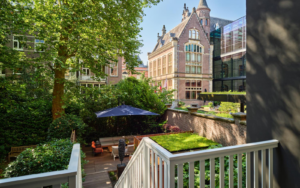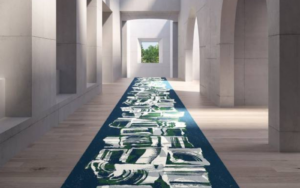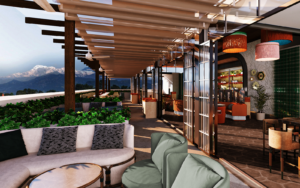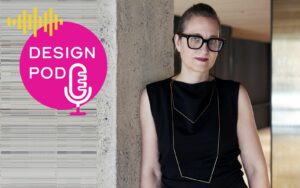Taking on the design proposition of transporting a cellar 38 floors up into the sky, designer André Fu has created an elevated dining experience…
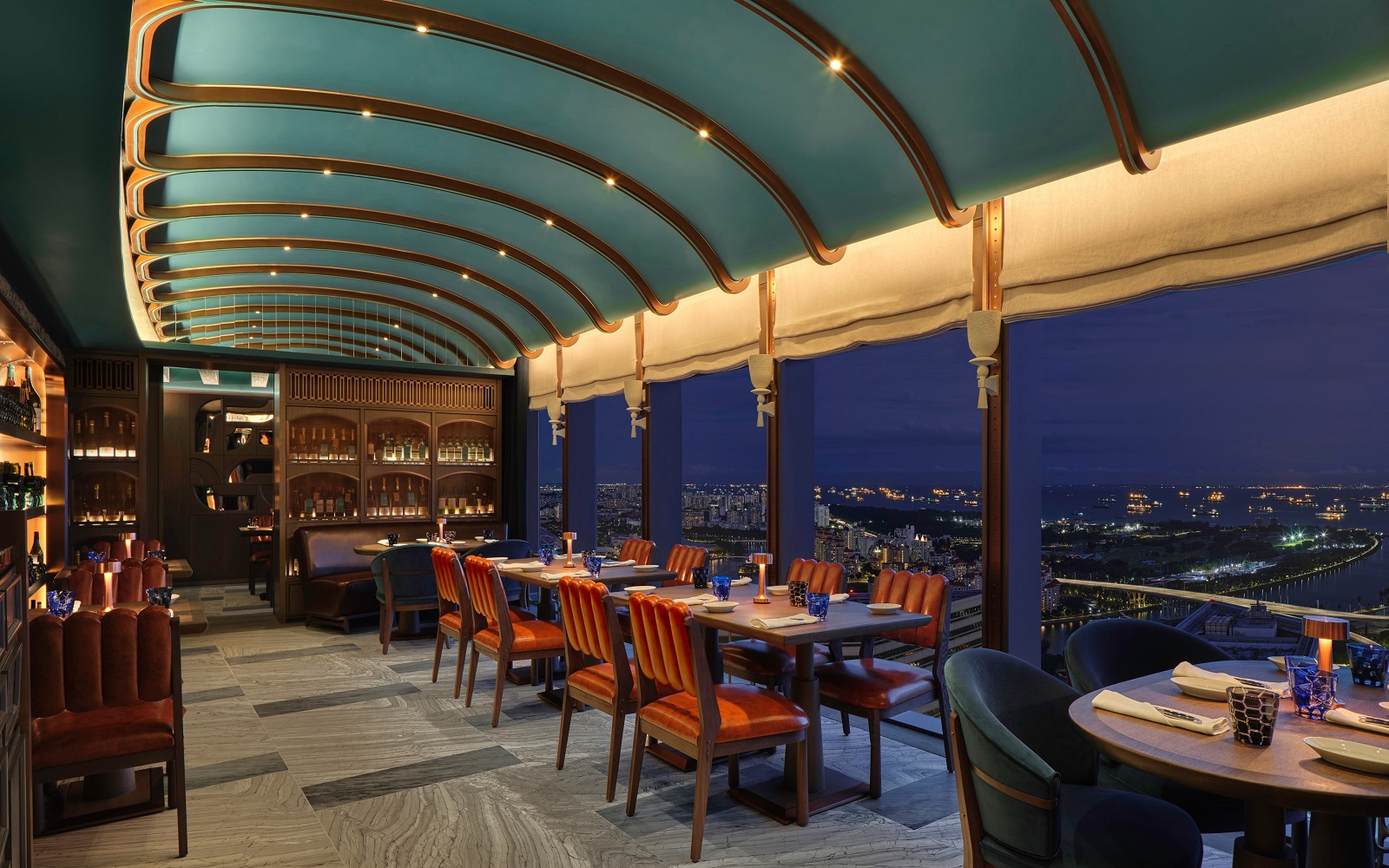
665°F has been one of the marquee restaurants in Andaz Singapore since the hotel opened in 2017. Designed by the Hong Kong-based André Fu Studio, the space features a lofty timber-lined ceiling anchored by a dramatic chandelier of globed lamps with flawless views of Singapore’s skyscrapers and the sea beyond.
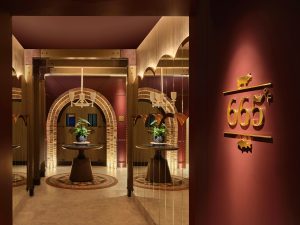
Image credit: André Fu Studio
The restaurant, which seats just 30, is invariably filled to capacity; a happy problem now resolved by the addition of The Cellar, which is also designed by André Fu Studio. The narrow 1,300-square-foot space was, until recently, the engineering plant-room that adjoined 665°F’s principal dining room. Under the creative eye of André Fu, its potential has been fully unfolded in a remarkable modern take on the classic cellar that holds not just 400 bottles of premium Old and New World labels, but also seats 20 diners in the main dining hall and another eight in an adjoining private room.
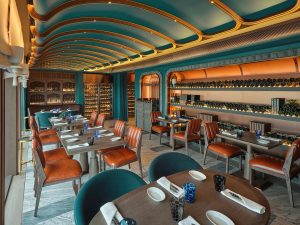
Image credit: André Fu Studio
“Once all the machinery had been cleared out, our first impression was that its rectangular shape was reminiscent of a cellar,” recalls the studio’s founder and creative director, Fu. “But cellars are typically located below ground. So, the design proposition became this idea of bringing the cellar up 38 floors into the sky. What kind of cellar would this look and feel like?”
The answer is a dramatic sequence of spaces that begins unfurling from the first step into the mood-lit entrance. Burgundy-hued and timber-lined, The Cellar’s bijou foyer is anchored by a vaulted ceiling over a smoky mirrored corridor, a round reception table, cast-white metal pendant lamp, and a tufted Persian-inspired rug that’s a whimsical homage to the carpet shops of the hotel’s Kampong Glam neighbourhood.
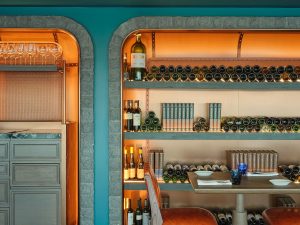
Image credit: André Fu Studio
A triple-layered archway made of distressed brick is framed by black ironmongery, reassuringly solid timber doors, and teal blue velvet curtains that pull back to reveal The Cellar’s intimate but perfectly proportioned dining room speckled with low-slung kidney-bean-shaped sofas and ribbed-back chairs. Underfoot are rugged cuts of dark Italian Cadia Grigio marble and light castle-grey sandstone. Bookending the space are timber display cabinets sheathed with wire-meshed doors.
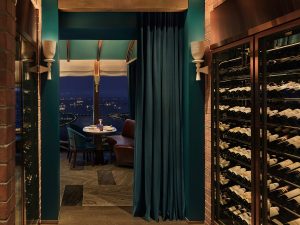
Image credit: André Fu Studio
The eye is drawn gently down the length of the room by an arched ceiling in rich hues of deep turquoise embedded with an elegant stretch of oak and copper ribs whose silhouette reminds you, appropriately at this height, of a bird’s outstretched wing. Copper shelves are framed by industrial rivets and the soft halo of light reflected through display wine bottles. Copper straps, timber mouldings, and a mirrored clerestory work together to create the concept of a cellar. The design is all about subtlety and detail at work with imagination.
“We were careful to not be thematic,” said Fu. “But rather to capture the spirit of the cellar, and which is why the ceilings, for example, are not literal interpretations of a vaulted ceiling. Instead, we have the gentle curvilinear arch of the oak and copper ribs in the main dining room.”
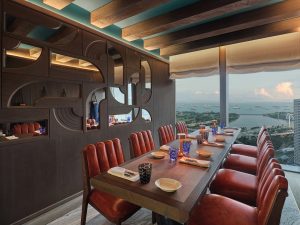
Image credit: André Fu Studio
At the far end of the room is the small private dining room with one wall lined by an abstract collage of semi-circled timber insets and mirrors, and the other opening dramatically outwards to an aerial view of IM Pei’s Gateway Towers.
For Fu, The Cellar is an unusual project born out of the need to create more space for an existing restaurant whilst infusing it with a distinct personality that, from a design perspective, also reads holistically.
Main image credit: André Fu Studio

