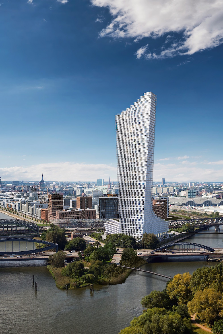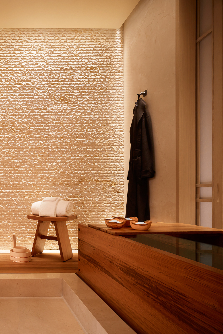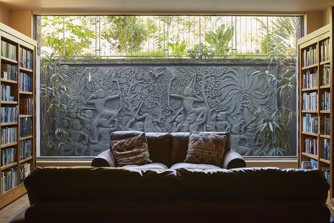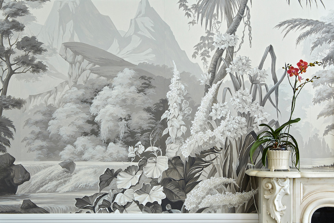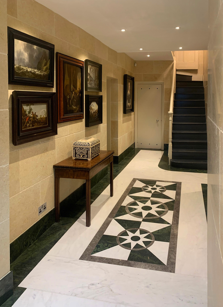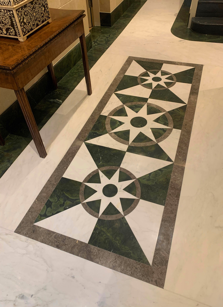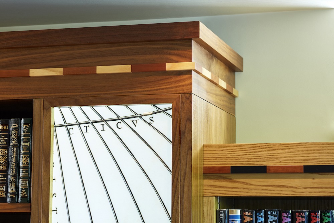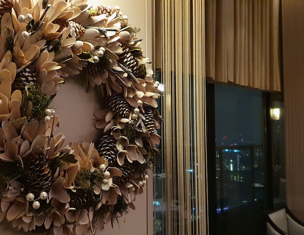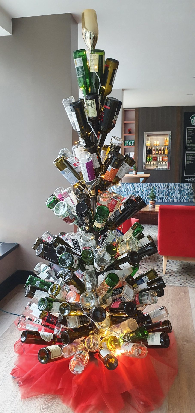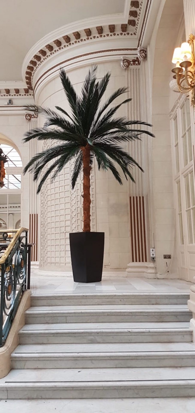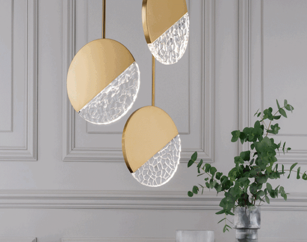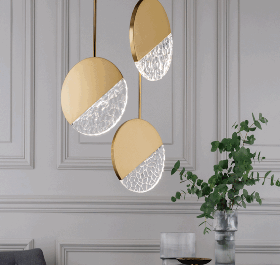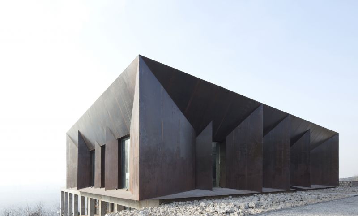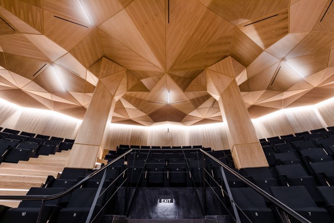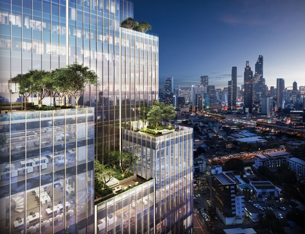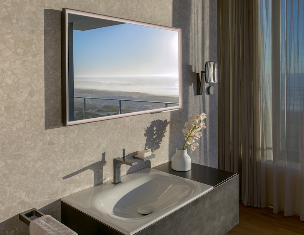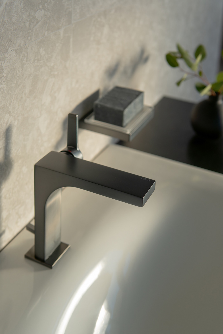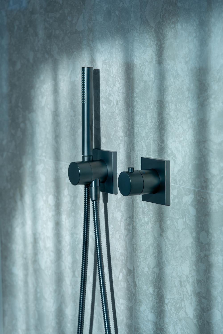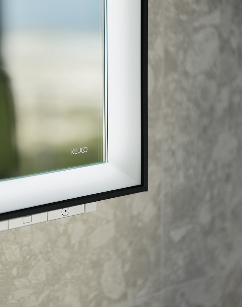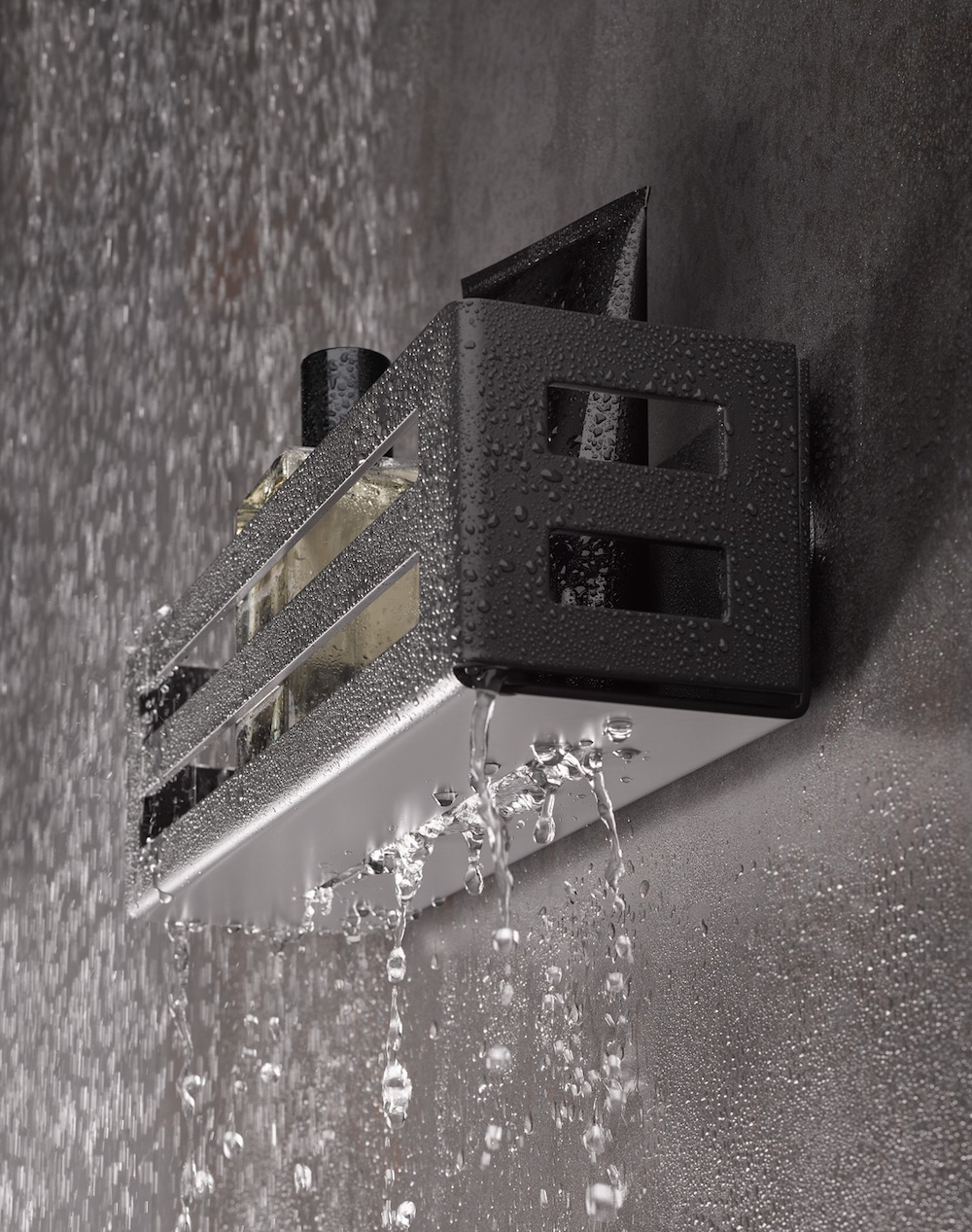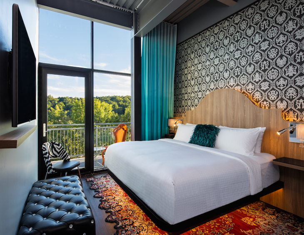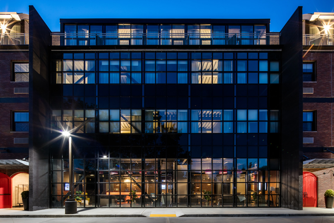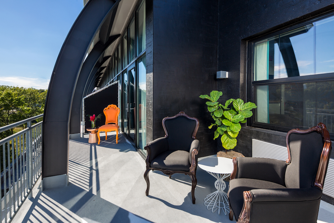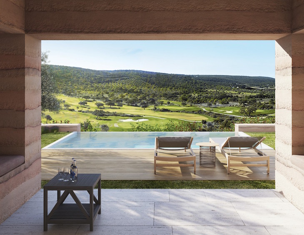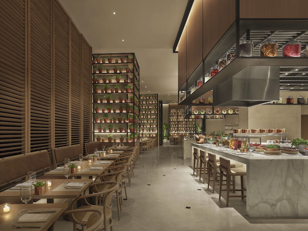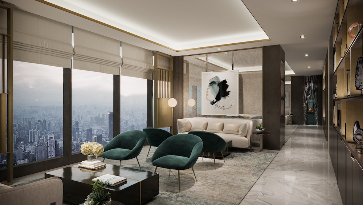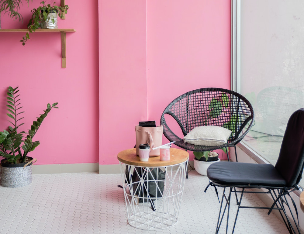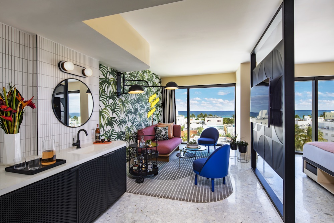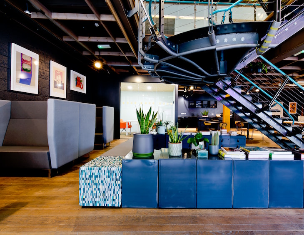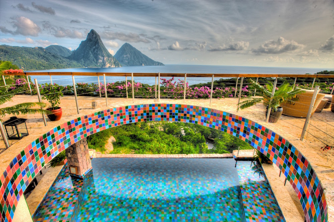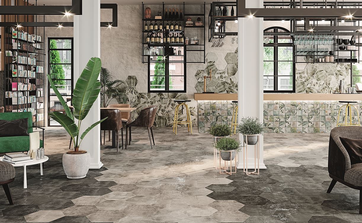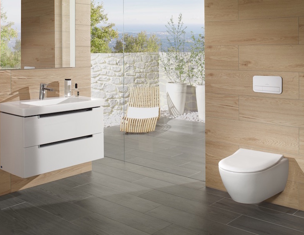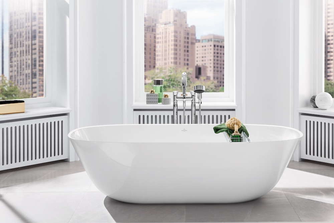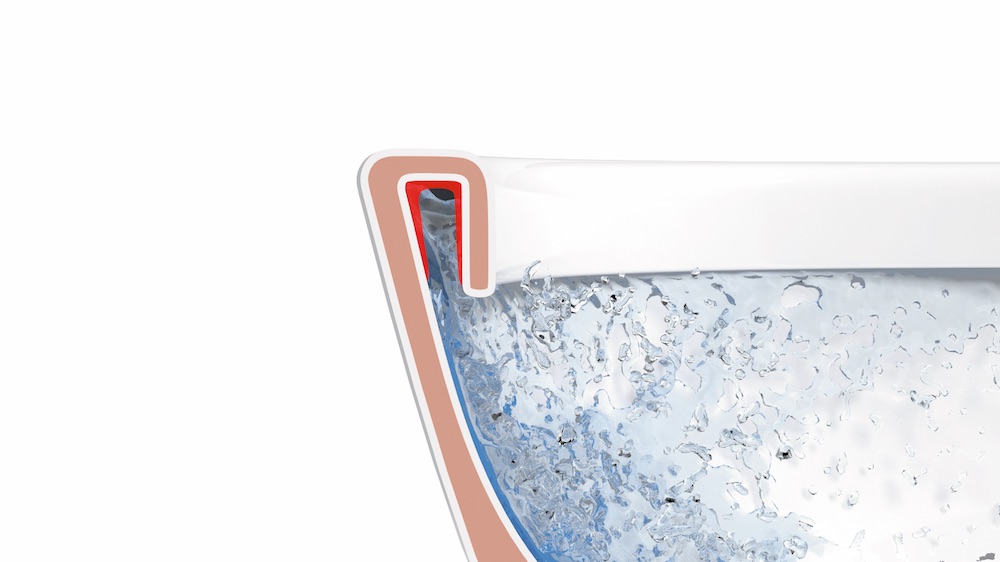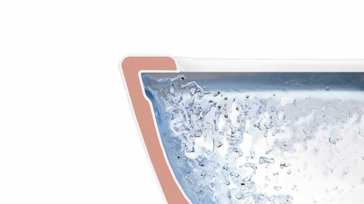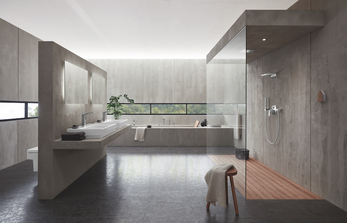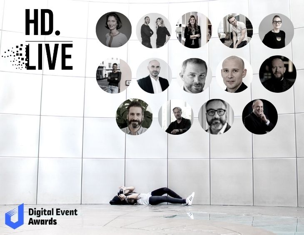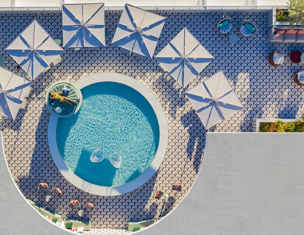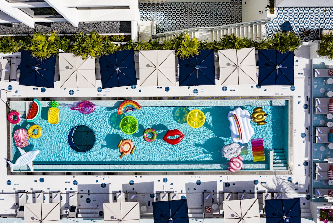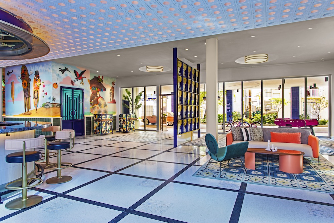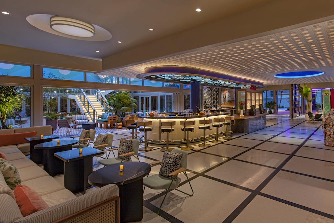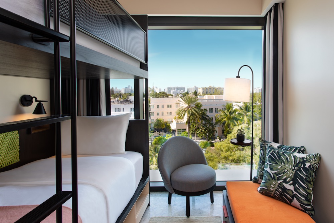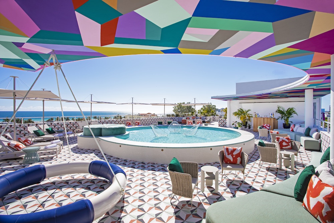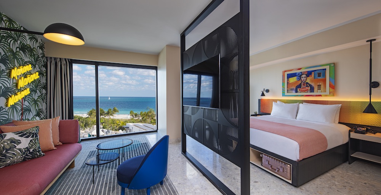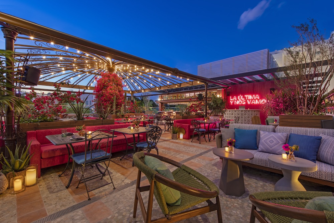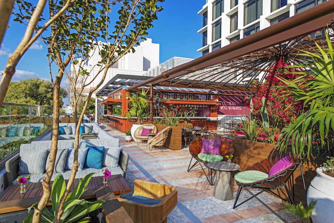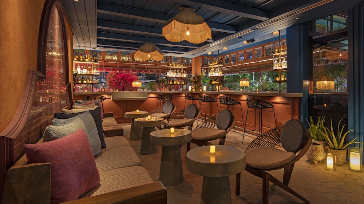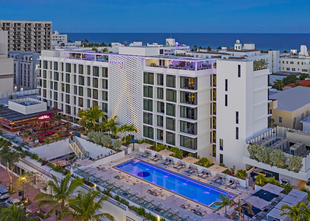There are a plethora of well-documented benefits linked to selecting bespoke products in a luxury brief – it eliminates the need to flex or drastically change the interior design scheme, for starters. Bespoke is therefore, in many if not all scenarios, the best and most preferred solution among leading designers where budget is no barrier. Or is it? In association with the bespoke lighting experts at Dernier & Hamlyn, we recently invited a cluster of leading interior designers and world-renowned lighting experts in order to explore the bespoke possibilities in luxury design. As well as understanding today’s perception of ‘luxury’ among clients and guests alike, we were intrigued to also understand the pitfalls designers should avoid when deciding to go bespoke.
Meet the panel:
-

-
Hamish Kilburn, Editor, Hotel Designs
-

-
Hamish Brown, Partner, 1508 London
-

-
Jo Littlefair, Co-Founder and Director, Goddard Littlefair
-

-
Justin Wells, CEO, Wells International
-

-
Kirstin King, Design Director, Bergman Interiors
-

-
Mark Harper, Head of Design, Dernier & Hamlyn
-

-
Paul Nulty, Founder, Nulty Lighting
-

-
Simon Rawlings, Creative Director, David Collins Studio
-

-
Tina Norden, Partner, Conran and Partners
-

-
Shayne Brady, Director, Brady Williams Studio
Hamish Kilburn: How have hotel operators’ perception of luxury design changed over the past few years? Is what used to be considered luxury now standard? And what does this mean for designers in ensuring their schemes exude luxury?
Justin Wells: We pontificate over luxury so much – it’s just like defining colour! Firstly, it’s very important to know your audience – and that includes understanding cultures and demographics. In our experience, luxury in North America has been around legacy brands. In more perhaps progressive markets, such as South East Asia, for example, they are certainly trying to reposition luxury to be more lifestyle. In the region of the Middle East, which is where I am now, the perception of luxury is to make up for lost time. Elsewhere, in more mature markets, such as Europe, there’s certainly a reinvention happening at the moment, which is very exciting.
HK: You talk about perception, which makes me want to bring in social media and this demand for ‘accessible luxury’ into the conversation. Has that damaged the integrity of luxury hospitality?
Simon Rawlings: It’s interesting, we’re finding that luxury is becoming more standardised, certainly when it comes to peoples’ expectations of luxury. With many brands and experiences that are global, we’re really seeing that each region’s differences are disappearing, which is actually quite boring when you want to emphasise differences.
“Authentic luxury has to be very particular to that project, and to standardise luxury is dangerous.” – Simon Rawlings, Creative Director, David Collins Studio.
Luxury is a difficult thing to pinpoint and it can be as simple as beautiful service in an ordinary space. Authentic luxury has to be very particular to that project, and to standardise luxury is dangerous.
Also, we will never get a brief that says ‘we want to be a luxury hotel’. Instead, it will be the ideas and thoughts around sustainability, aims to stand out from the crowd that, combined, lead spaces and projects to look and feel more luxurious. The idea that luxury is lavish and excessive is an outdated mindset. For us, it’s been an interesting and exciting time recently because a lot of the briefs we have received in the last few months show that people are really willing to invest in good design.
“The luxury element 10 – 20 years ago would have been more around the materials and finishes, but it’s less and less about that now.” – Kirsten King, Design Director, Bergman Interiors.
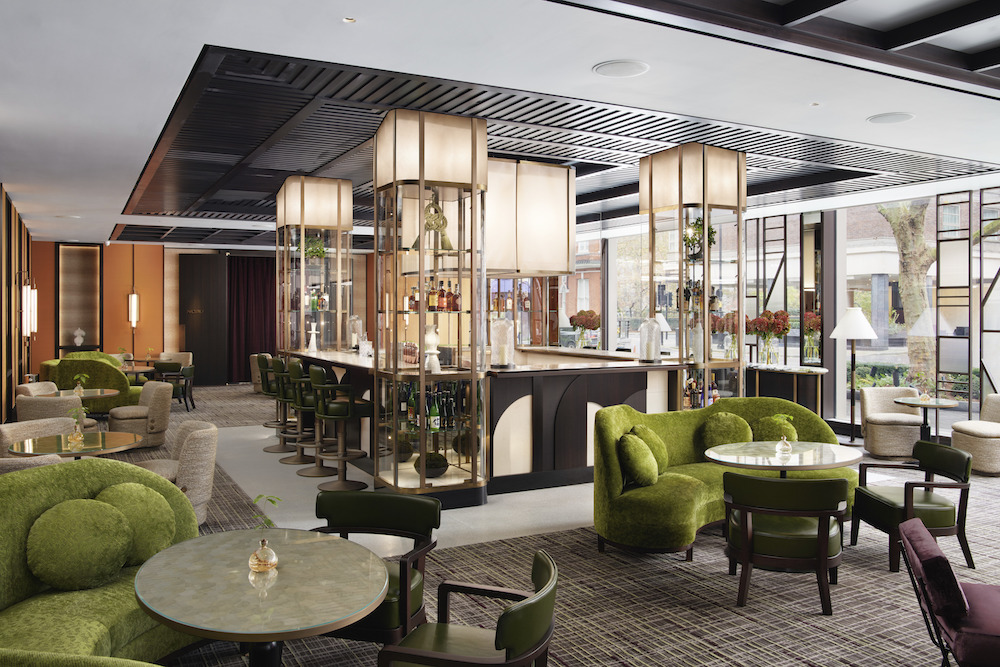
Image caption: Interiors inside Nobu Hotel London Portman Square, designed by David Collins Studio, which features bespoke lighting from Dernier & Hamlyn | Image credit: Jack Hardy
Kirstin King: For us, the luxury element 10 – 20 years ago would have been more around the materials and finishes, but it’s less and less about that now. Instead, it has become much more about lifestyle. We have to think more intelligently to really understand the local craftsmen, and in doing so we need to pair things back to allow the ambiance to naturally reflect luxury.
Paul Nulty: For us, luxury lighting design is something that fires all the senses. Whether it’s visual or a composition. If it’s heightening the senses and the emotional connection with that space, then it feels luxurious.
HK: Similarly, how have guests’ perceptions of luxury design changed over the past few years?
Hamish Brown: We have always worked with private clients, and our understanding on what luxury guests need and demand stems from experience in residential. The key difference that consumers are expecting now is that sense of place. Across all brands, the industry went through a brief moment of standardisation, but now we are seeing brands really understand and celebrate cultural difference. For example, if you take two Four Seasons properties in two locations within one country. By both capturing the local flavours of their unique destination, it sets them aside from each other. That in itself becomes luxurious, bespoke and individual. And then, what happens is that the brand’s DNA gets threaded into the design scheme through consistent service – it’s no longer a look or an aesthetic but much more a feeling.
HK: With the sheer number of options that suppliers offer in their standard ranges these days, why is the demand for bespoke design in luxury projects still growing?
Jo Littlefair: I think that bespoke design, both in hospitality and high-end residential, gives you the flexibility to respond to a project individually – it’s a great way to bring in local vernacular. It’s really important for us to give a strong identity. In our studio, nothing is a cookie-cutter approach. Instead, we respond to everything individually – and I think bespoke design gives you that ability to scale and size things perfectly. It allows us to really craft interiors as opposed to just select them.
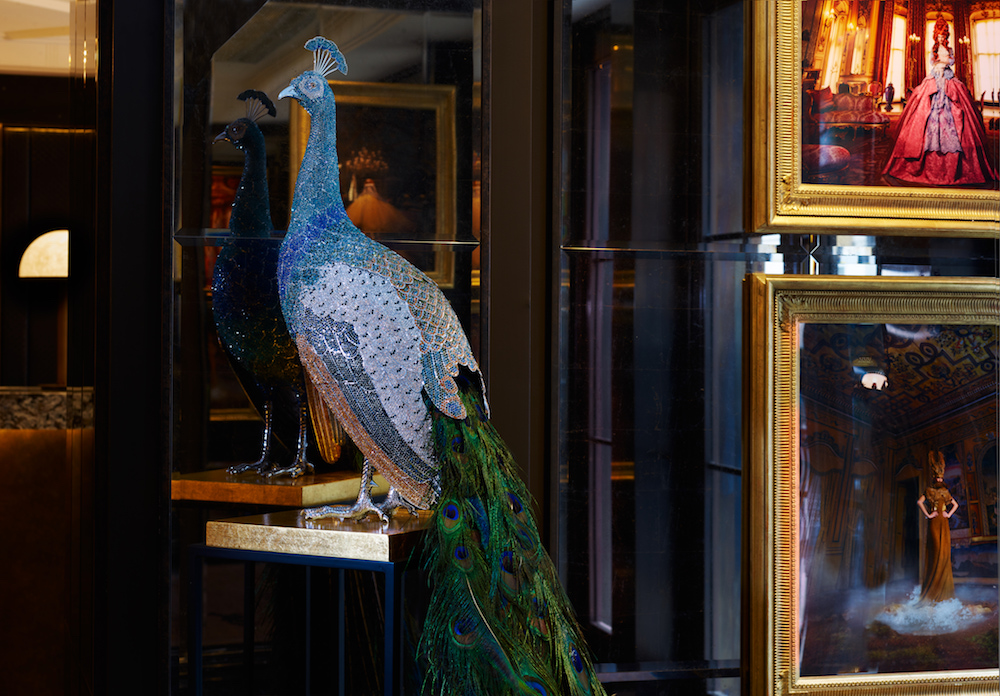
Image caption: a 67-inch peacock sculpture adorned in 25,000 Swarovski crystals sits inside the Mayfair Townhouse, designed by Goddard Littlefair | Image credit: Iconic Luxury Hotels
SR: We’ve started specifying more than we have ever done. Yes, of course, there’s still the demand for bespoke, but there are so many incredible designers who are creating some really awesome things that we love to embrace and collaborate with them on. With the Nobu Hotel London Portman Square, for example, one of our goals was to specify as many statement pieces as we could. As someone who has always championed bespoke everything, I don’t think by specifying you get a lesser product, and I don’t think the clients think anything less of it either. It’s changing, and there are a lot of us who have our own collections so we will specify our own products for certain projects.
“The quality of the end bespoke product is not necessary as high as something that has been crafted over many years.” – Tina Norden, Partner, Conran and Partners.
Tina Norden: I would say that there are regional differences. Particularly in Asia, clients may believe you can get the product cheaper but sometimes the quality of the end product is not necessary as high as something that has been crafted over many years. Therefore, you have to be extremely careful as an interior designer. You need the right manufacturer you can trust that allows you to see the prototypes – we have all been there when that simply isn’t an option.
With the late Sir Terence Conran traditionally being a furniture designer, we have always had – and shown huge respect for – the work that furniture designers do. I guess that sometimes people don’t appreciate how much time specifiers take to get products just right.
HK: You’re right, Tina! Trust is vital – and the relationship now between quality suppliers and designers is stronger than it has ever been, is it not?
Mark Harper: We are seeing and contributing to more artisan people who are being specified. For us, as a bespoke lighting manufacturer, we do what we do to the highest level of quality.
HK: At what point in the design process do you decide bespoke is the best option?
PN: Designers go bespoke when they cannot find a product on the market that achieves the look, feel and quality that they are looking for. Perhaps the bespoke product will give a slightly different glow, but for me it comes back to the senses. It’s relevantly simple, and yet extremely complex at the same time.
Shayne Brady: At the end of the day, it is a case-by-case basis – and it depends on different factors. We often have clients come to us with a specific vision. In Bob Bob Cite, for example, the client wanted to create a full suite of bespoke wall and ceiling lights. Bespoke is great when you are working in a space that has high volume because you can customise each product to fit the space.
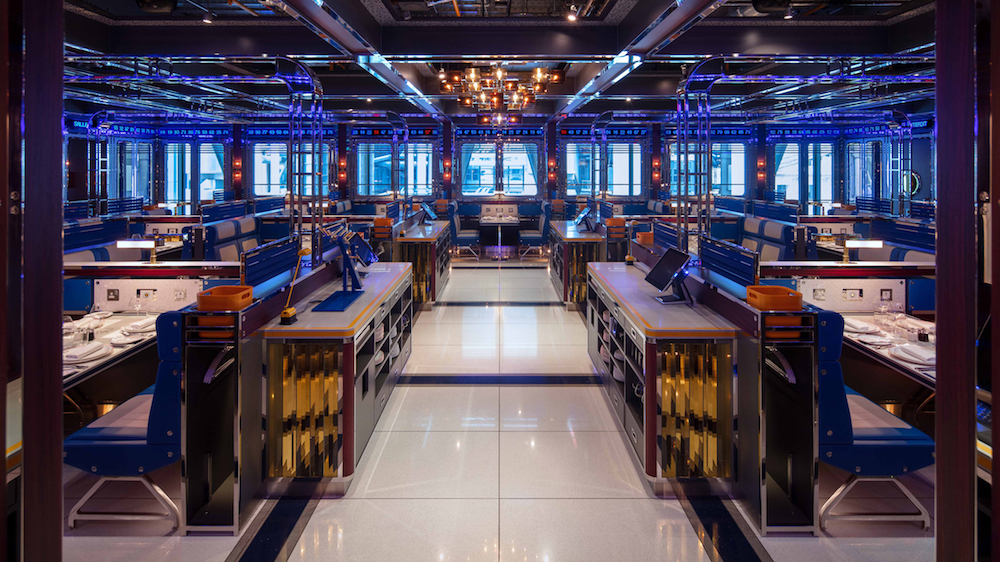
Image caption: Bob Bob Citi diner, designed by Brady Williams Studio, which includes bespoke lighting from Dernier & Hamlyn | Image credit: Bob Bob Citi
HK: Do bespoke projects always have to be the statement design pieces?
TN: In lighting terms, quite often it is. Ultimately, it is really coming down to the client and the location. Quite often in Europe, making something bespoke can actually feel a lot more special. Whereas in Asia, it feels more luxurious to select something from a high-end brand as a feature piece.
HK: And surely if you have a really ambitious idea that is pretty unconventional, bespoke becomes your best and sometimes only option – and Kirstin I am thinking about your project, The Engine Room…
KK: It was a really interesting project for the team here. The idea was an indoor rowing club that was sheltered in a converted church. The budget was low and therefore we recycled a lot. For example, the juice bar was made out of church pews. I would say 60 per cent of that project was lighting. As the guests were working out, the lighting would move and react in order to enhance performance. We worked very closely with the lighting designers to create that effect.
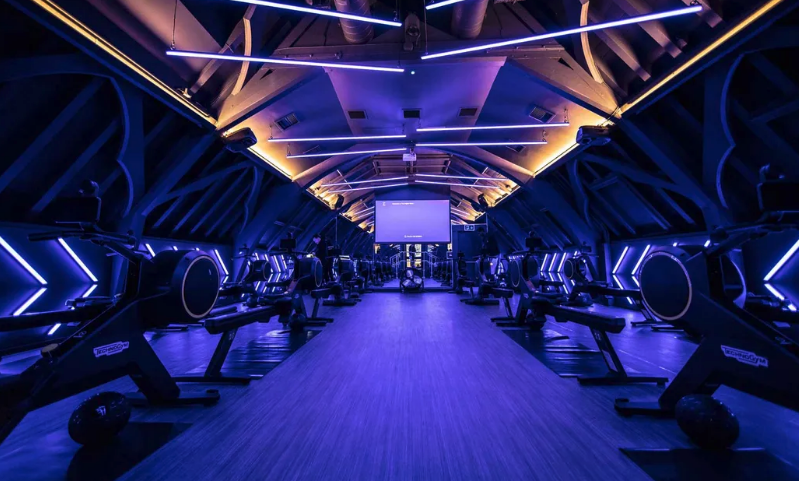
Image caption: The Engine Room, designed by Bergman Interiors | Image credit: The Engine Room
HK: That is a great example of using the demographic of where you are and thinking outside the box, and elevating the five senses. Are designers now approaching projects more holistically with sound and smell in mind?
“For me, sound and lighting are very closely linked – maybe that’s me going back to my clubbing days.” – Tina Norden, Partner, Conran and Partners.
TN: Yes, very much so. A few weeks ago, at Hotel Designs LIVE, we discussed how sound was being used in experience. For me, sound and lighting are very closely linked – maybe that’s me going back to my clubbing days. It’s all enhancing the overall ambiance.
PN: Multi-sensory lighting and design is the future! We started offering sound design in some projects. Going beyond acoustics, we are very interested to understand how sound can help enhance the consumer journey and we are seeing this now in hospitality. The third element of that is smell, which is becoming really important. Lighting, sound and smell work together, almost as a set of sub-consultants in design and architecture.
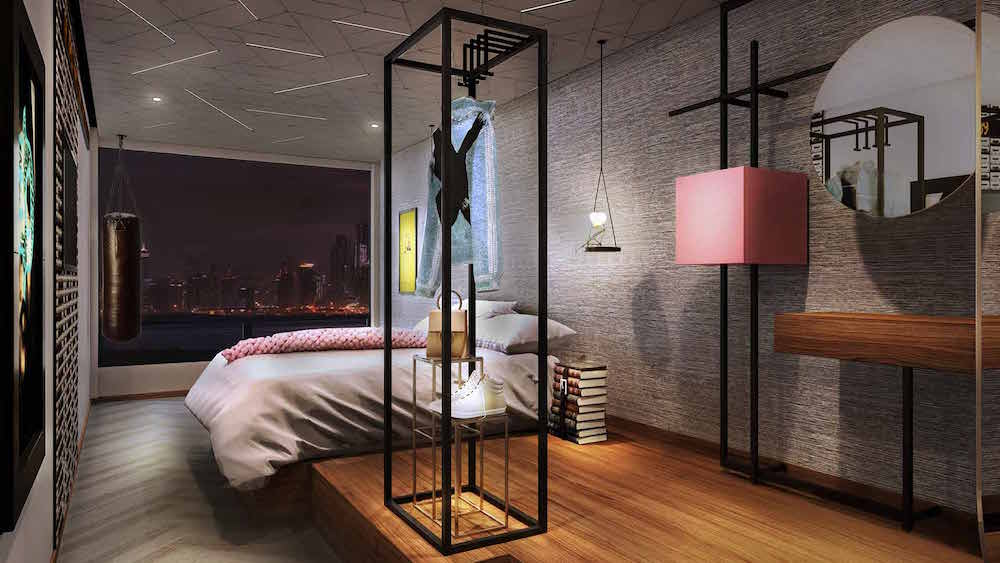
A bespoke lighting scheme by Nulty Lighting for the Earth Hotels concept at Downtown Dubai | Image credit: Nulty Lighting
HK: That’s extremely difficult to get right when all of those elements are very personal.
PN: Absolutely, and that’s why you have to really understand the brand from the outset of the project and what you want that user experience to be.
TN: That’s the key, it’s about being specific and designing for the demographic. You are not trying to please everyone.
“There will be dialogue about creating separation – which removes barriers and planning. In many ways, that’s allowing brands to reinvent themselves.” – Justin Wells, CEO, Wells International.
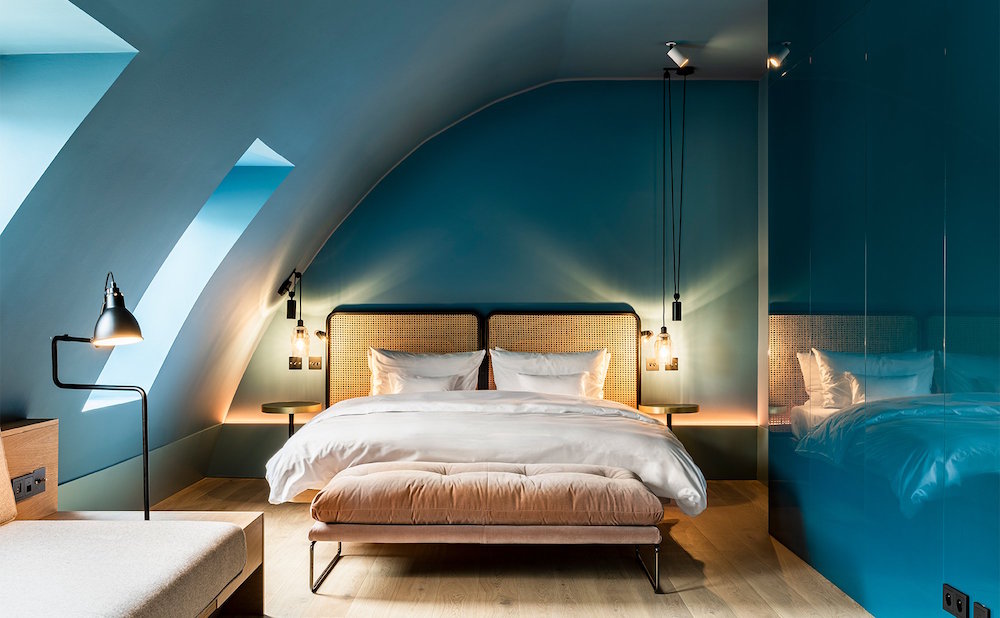
Image caption: The Maximilian Hotel in Prague, designed by Conran and Partners
SR: I was doing an interview recently where I was asked when we come out of this pandemic whether or not people are going to struggle with noisy areas, and it’s an interesting point. At the same time, I met a sound identity designer. There are so many people listening in on podcasts these days. Ultimately, it made me realise that you can close your eyes but you cannot close your ears.
JW: We are trying to create thriving spaces and there were a lot of social collisions in these areas before the pandemic. However, now there will be dialogue about creating separation – which removes barriers and planning. In many ways, that’s allowing brands to reinvent themselves.
“Our clients reported that spend was greater on the tables that had more space.” – Shayne Brady, Director, Brady Williams.
SB: In between the second and third lockdown here in the UK, the guests were really appreciative and enjoyed the restaurants that had more space – not from a Covid perspective, but more from a luxury point of view. Actually, our clients reported that spend was greater on the tables that had more space. Perhaps we don’t need as many covers as we used to have.
HK: Do you therefore think that F&B spaces will be larger and take up more space?
SB: It will be more of a dialogue, for sure. There are more questions around capacity and what the sense of luxury means. Not being confined is luxury to me because that makes the experience far better.
“When we come out of this, there will be a need to decompress even more.” – Jo Littlefair, Co-Founder and Director, Goddard Littlefair.
JL: Pre-pandemic we were thinking about de-compression. We are very aware that people need that disconnect. The pandemic has definitely amplified that. When we come out of this, there will be a need to decompress even more.
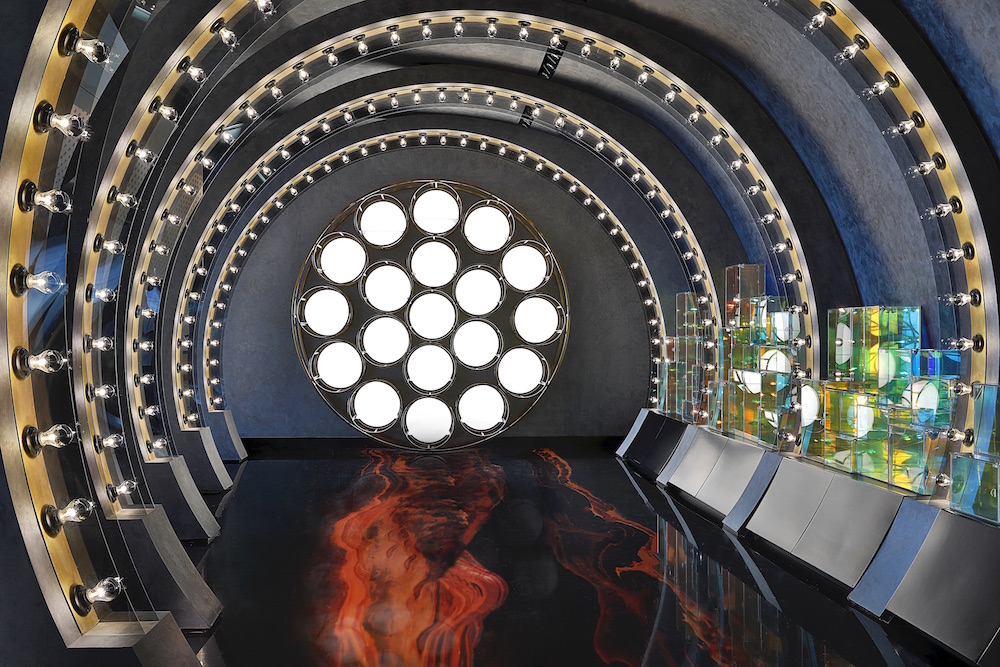
Image caption: W Abu Dhabi Yas Island, designed by Justin Wells | Image credit: W Hotels
HK: And now for a word that brings shivers down our spines: trends… what are the topics and movements that are dominating your conversations at the moment?
MH: We have seen an increase in enquires and requests for natural materials and clean lines with a traditional twist. What we are going to see now is the bigger picture; it’s about longevity and sustainability. Also, you cannot ignore the fact that LED technology has come on leaps and bounds and I expect that to evolve further and faster than perhaps ever before.
SR: LEDs are a nightmare, though, because the colour temperature on every single LED is different. So, trying to marry the interior design is very difficult. We still end up using filament bulbs because you just can’t rectify it.
PN: One big trend we are seeing is towards wellness – certainly towards business hotels and using lighting to mitigate jetlag. Lighting using circadian rhythm has a huge role to play in that. There’s a hotel in Reykjavik where the lighting is tied in to the alarm clock, and it illuminates before the sound of the alarm clock goes off in order to wake the guest up gently.
HK: Is that extremely expensive? For me, the benefits of circadian rhythm in lighting is so obvious, so why is it therefore not in more hotel design schemes?
PN: It’s more expensive and of course if you’ve got a 300-key hotel then it adds up. However, the benefits of that technology are being more and more proven.
HK: Do you worry about suppliers copying a bespoke design after seeing it in your projects? Does anyone have any examples of this they can/would like to share?
HB: Yes, you see that in parts of Asia and it’s not ideal, but it’s unfortunately part of our work that is always there.
TN: I think there’s an opportunity there. If we work together with the manufacturer on a product going forward then it beats them at their own game.
HK: The ‘Norden’ chandelier, you heard it here first! Other than the ‘Norden’ collection, what’s lacking in lighting at the moment?
HB: Being able to visual prototypes in lighting is very important and be able to adapt and mold them in that creative process allows us to do more things.
SR: I agree. The first thing we want to know is what type of light the product will give off. If there was a tool to establish that, it would help us understand which light a fixture will give. For me that comes before what the product looks like. Some way of understanding the type of light the fixtures give off would be so invaluable.
“The issue is that designers love the materiality of stuff. It’s trying to engage with the intangible stuff.” – Paul Nulty, Founder, Nulty Lighting.
SB: That is interesting. We are working on a project at the moment where they have that already for furniture, but something similar in lighting would be very helpful.
PN: I agree with you. The issue is that designers love the materiality of stuff. It’s trying to engage with the intangible stuff. So many people disregard the quality of light. Quality of light and quantity of light are independent and are, I believe, misunderstood.
KK: From my experience, this should happen before we get fully into a project. Maybe it should happen even earlier!
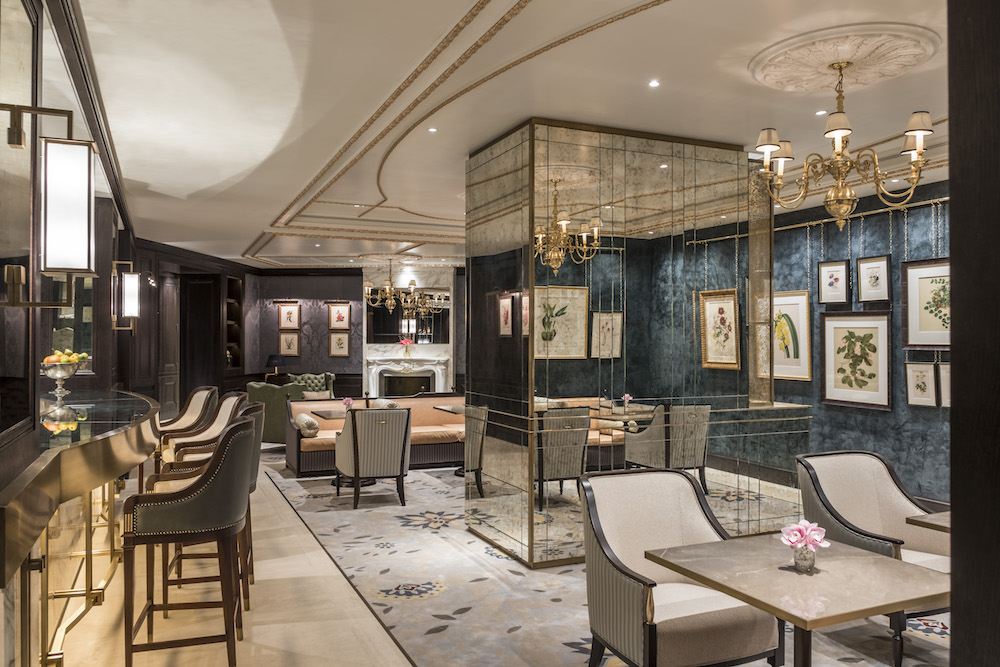
Image caption: Worlds away from the hustle and bustle of London life above, The Spa at The Lanesborough was sensitively designed by 1508 London | Image credit: 1508 London/The Lanesborough
HK: Let’s finish by talking tech. The advancement of render software is incredible; it has given designers a tool to be more accurate and as a result allowed them to make informed decisions ahead of purchasing. However, it does also mean that clients now expect to see sharp renders in pitches. Does this ever narrow the window for new ideas to come into the project once it has been won?
HB: It’s such a hot topic at the moment within our studio and we have invested in a lot of technology at the moment to really confront this. You are correct in terms of narrowing down the window – and there is always a debate in our minds as to how far you go in the pitch. Right now, I think renders should happen later in the process and there has to be a visualisation tool that is a half-way house. That journey has to be a process – and that’s how you get a perfect space.
HK: And you are all competing against each other to win projects… Does it require across the board, designers stating that they will only present sketches?
HB: It would be amazing to have a conversation with designers to establish how far we should all be going in a pitch.
HK: It’s catch 22. As tech improves and the clients and consumers’ knowledge of design expands then so too does the demand for wanting to see more in a pitch.
KK: I agree totally. Sometimes the client demands a minimum of three renders in the pitch and it is a huge cost. You want to win the project and you know that everyone else will be producing renders.
SB: It depends on the client. Some clients do not understand the concept of your pitch unless it is a perfect CGI. More and more, these days, the client is very involved and there is a collaboration from start to finish. If you can hook a client with a great idea that is where it should be won.
JW: We always go quite analogue in our pitches. We use vignettes to highlight certain areas. We then, during the pitch, talk about these spaces and elements, which become frameworks. The aim of the pitch is for the client to establish how we think and how we work. If we win a pitch, we will then produce more emotive non-photo realistic renderings. The next set of renders will be marketing quality.
Dernier & Hamlyn, the sponsor of this roundtable, is one of our recommended suppliers. To keep up to date with their news, click here. And, if you are interested in becoming one of our recommended suppliers, please email Katy Phillips by clicking here.
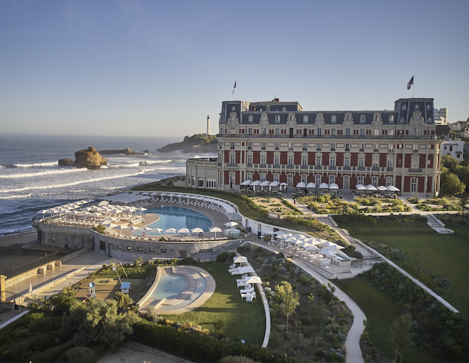
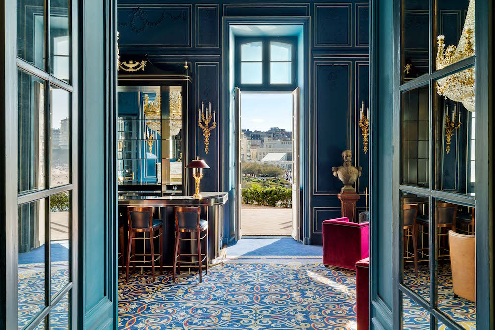

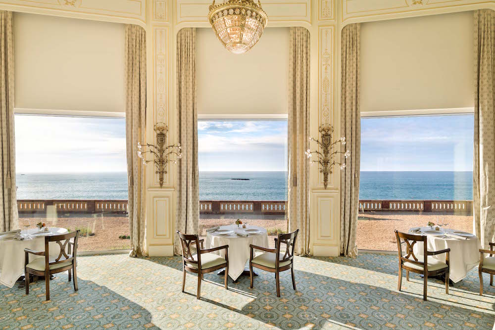
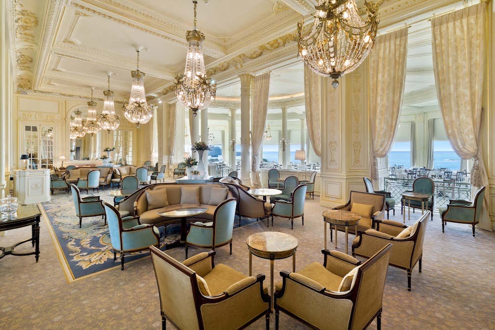
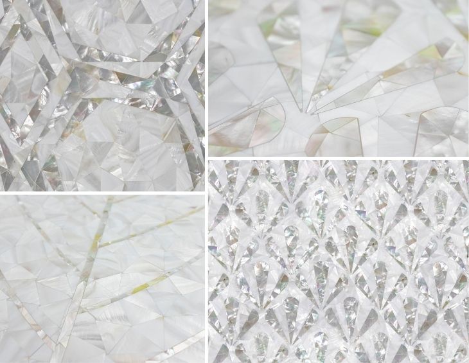
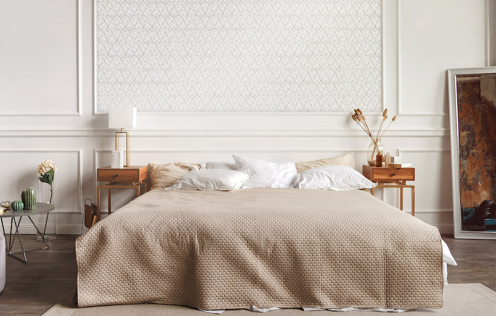
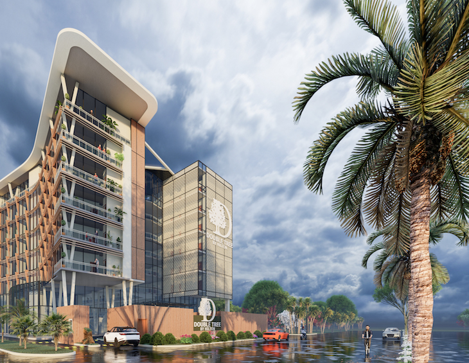

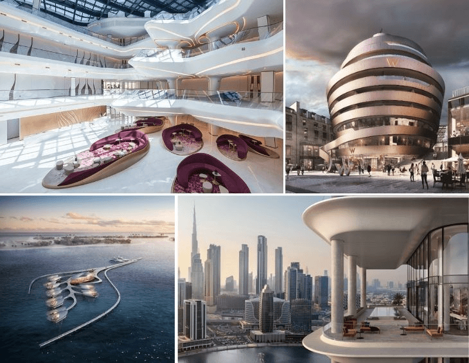
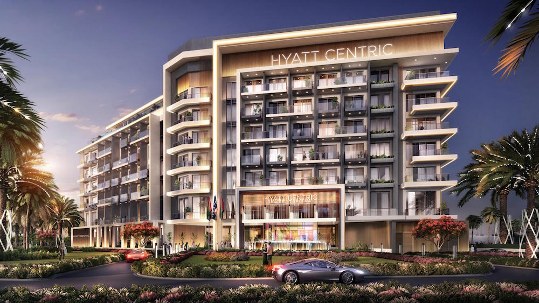
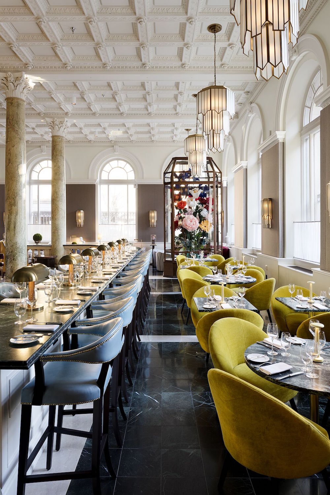
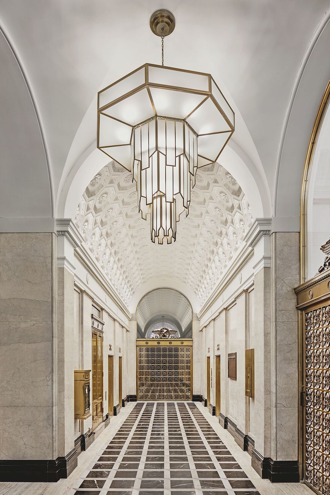

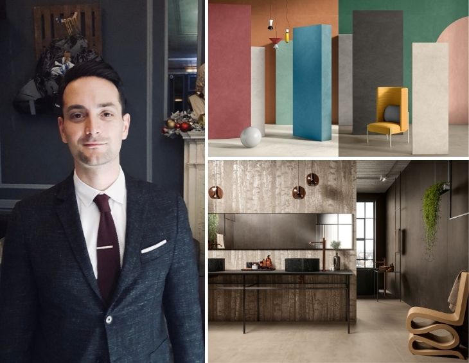

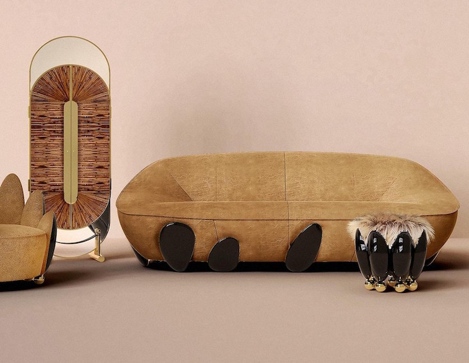
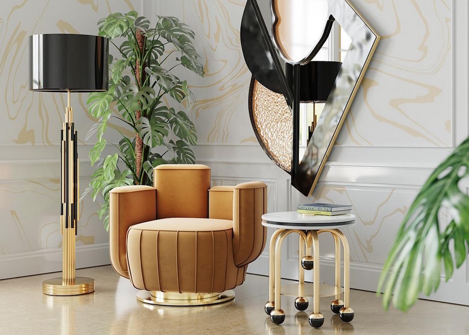
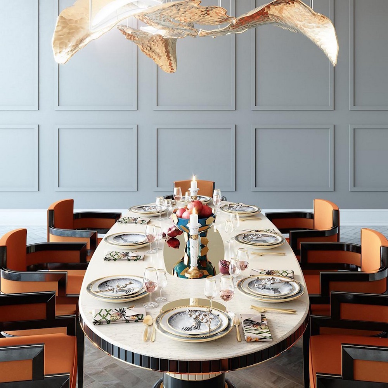
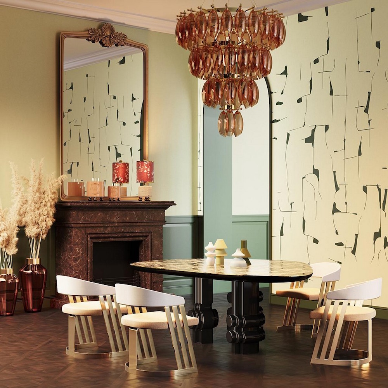
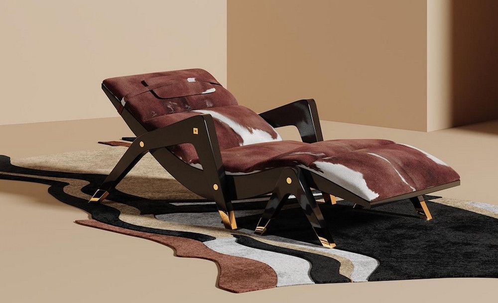
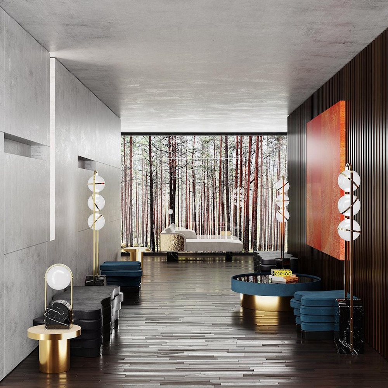
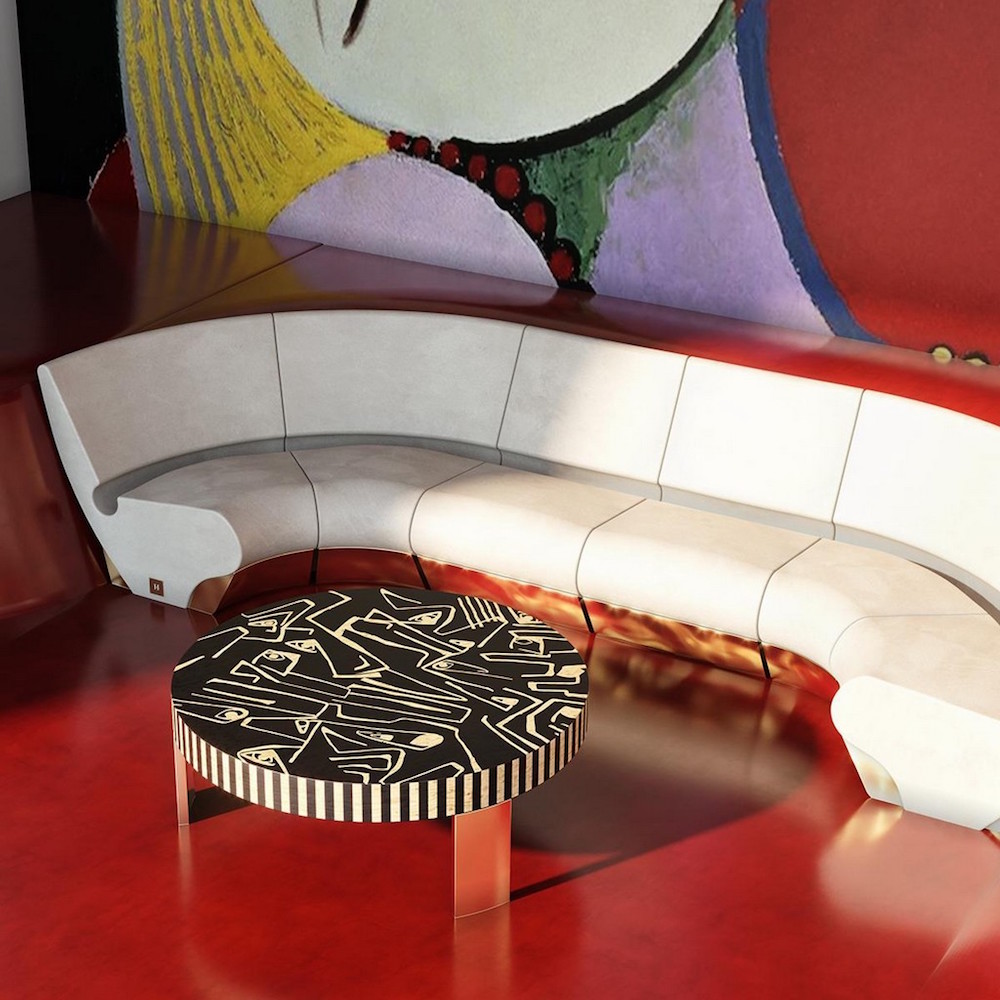
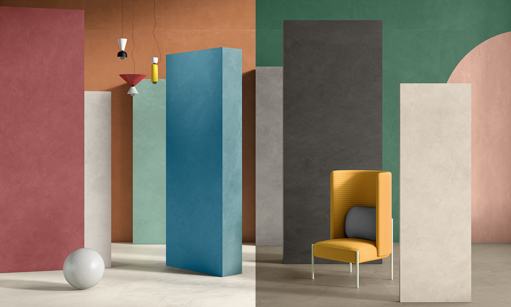
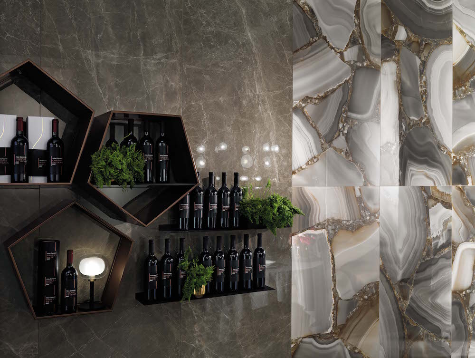
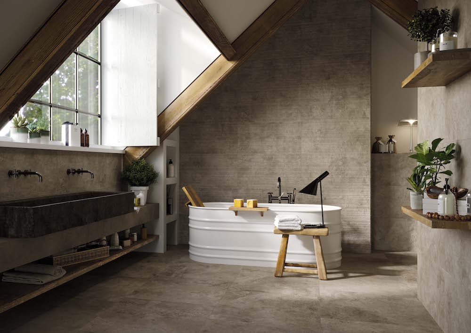
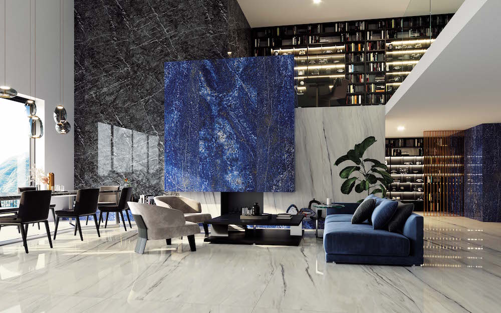 HK: What advice would you give to designers who are working on a tight budget?
HK: What advice would you give to designers who are working on a tight budget?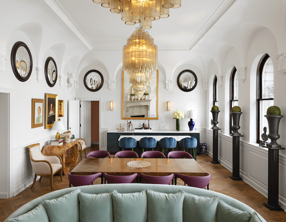
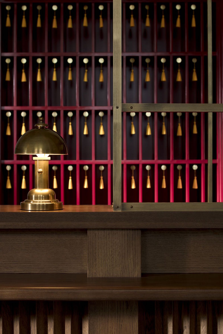
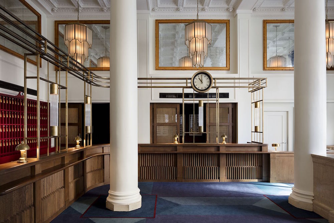
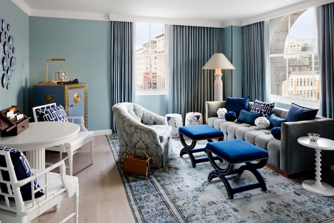
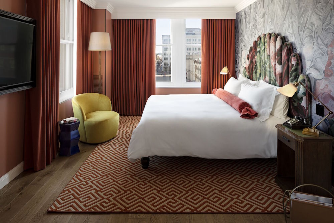
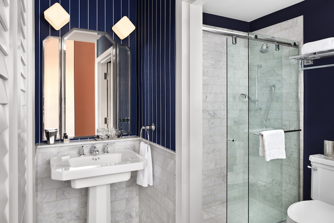
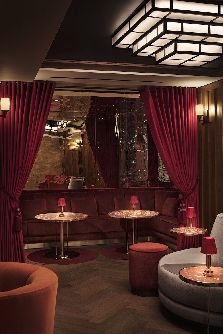
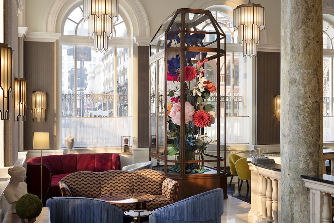
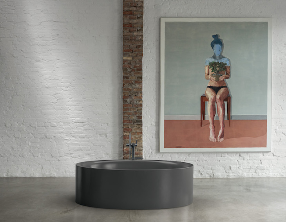
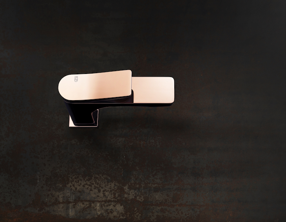
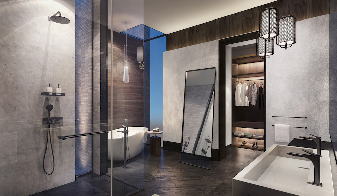
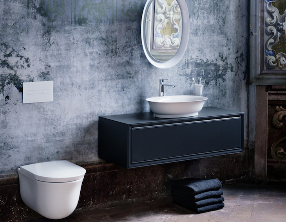
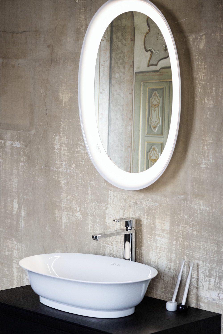
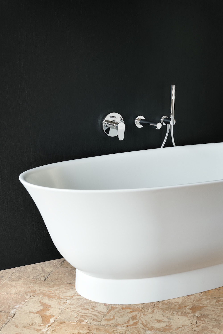
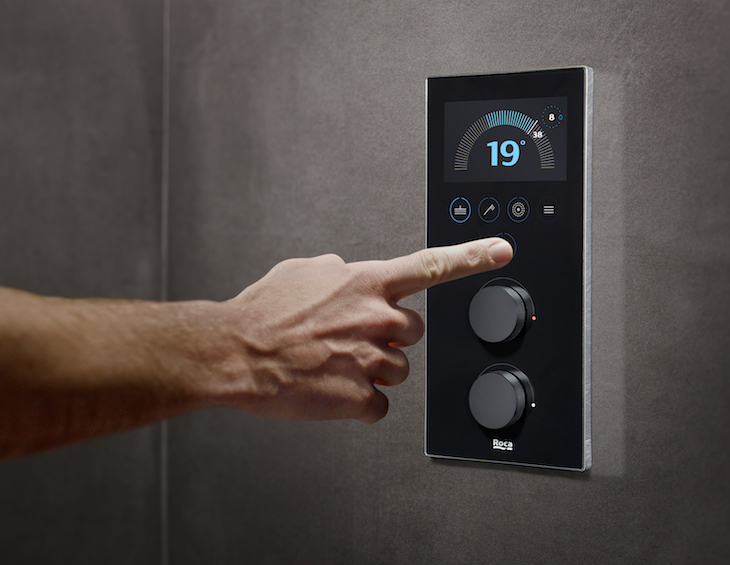
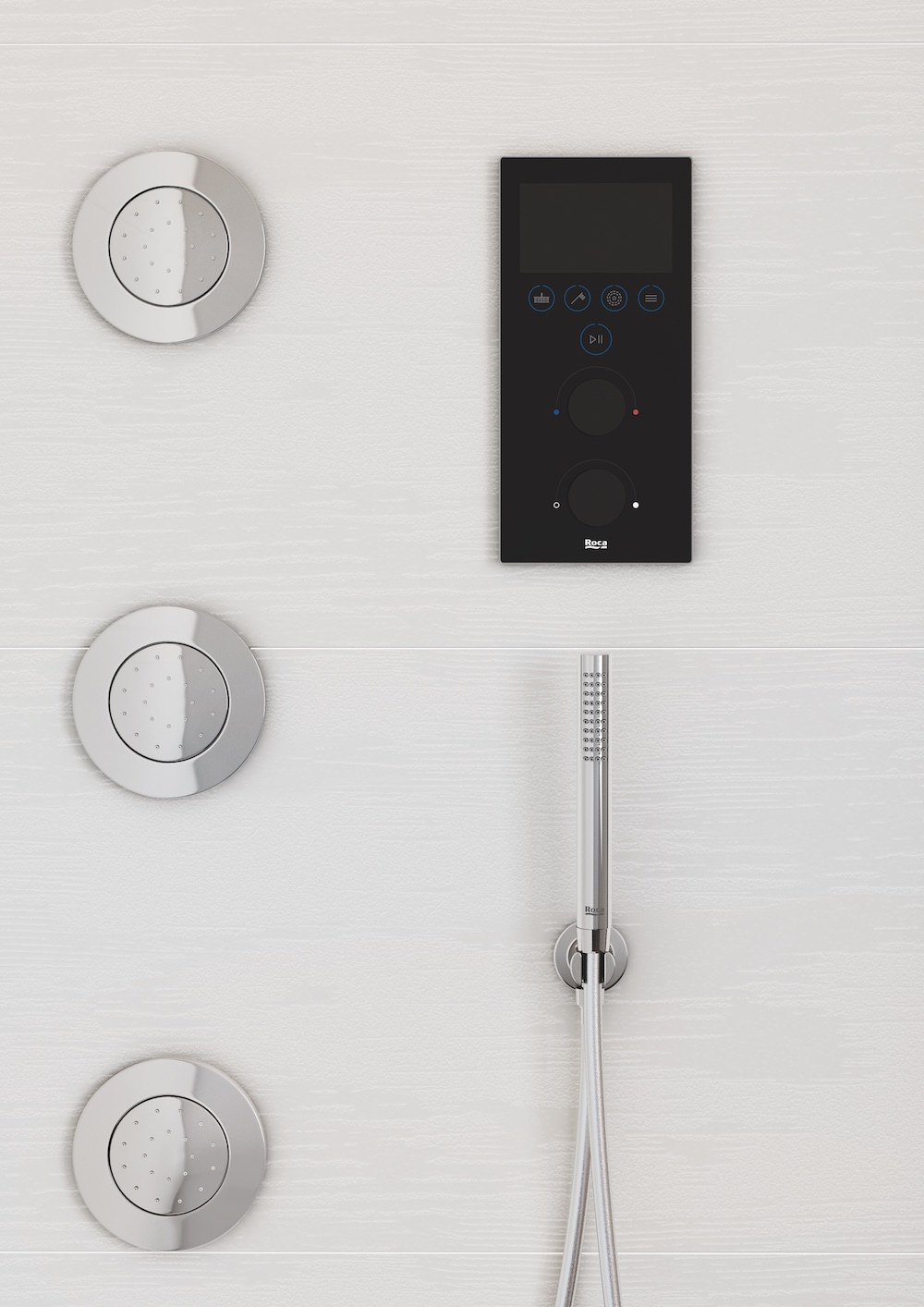
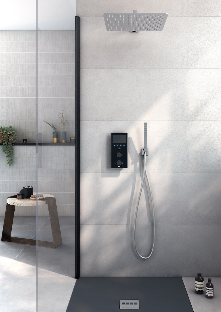
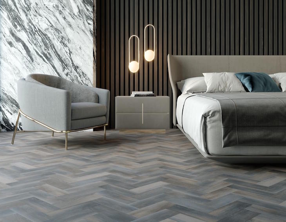
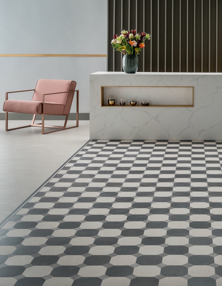
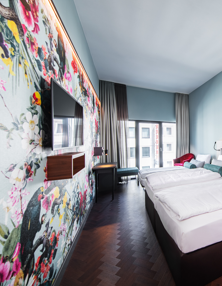
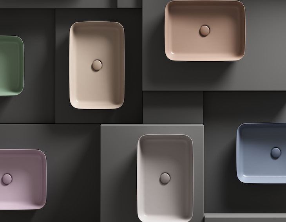
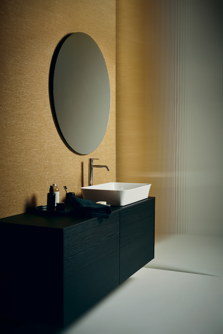
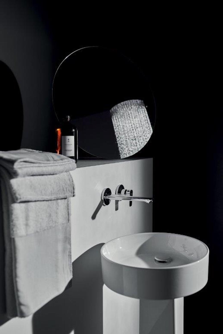
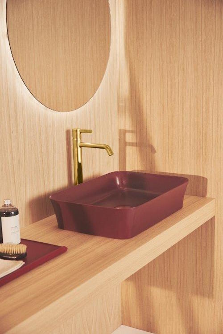
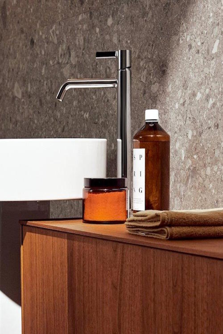
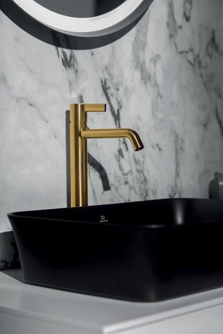

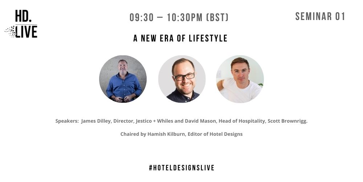

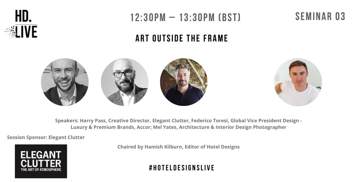

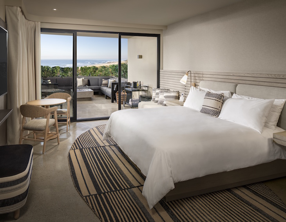
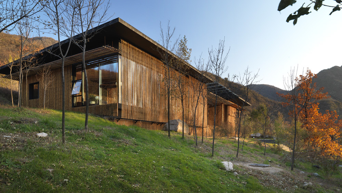
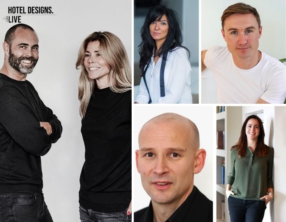

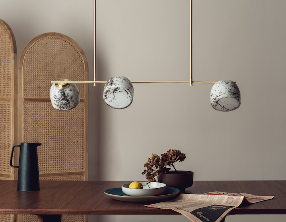
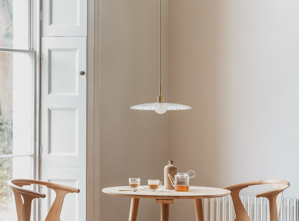
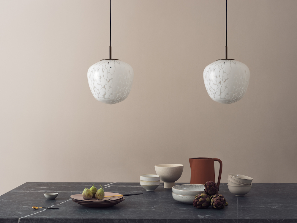
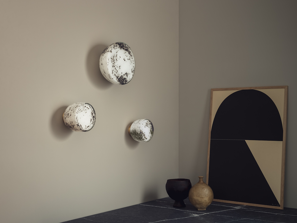
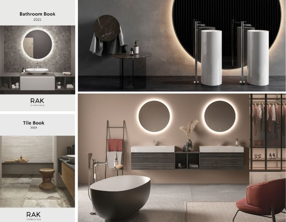


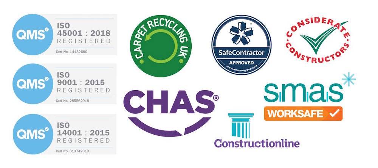
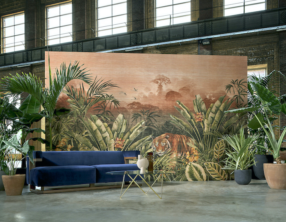
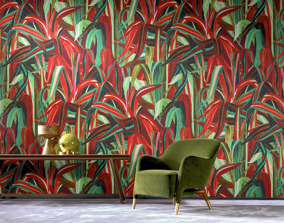
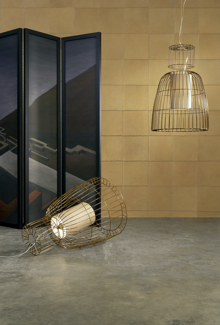
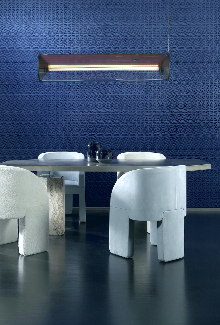





















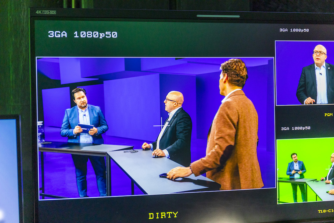
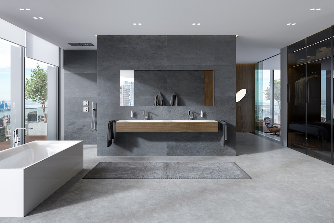
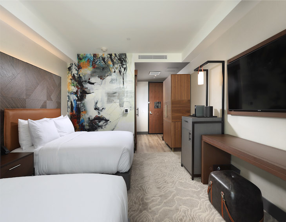
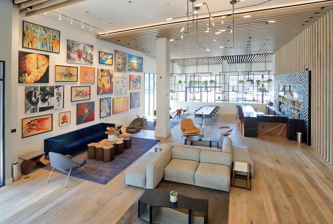
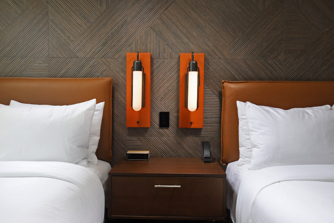
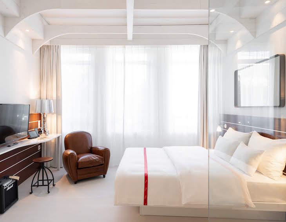
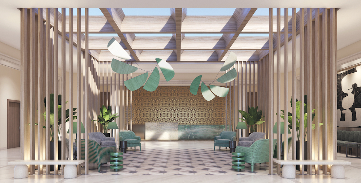
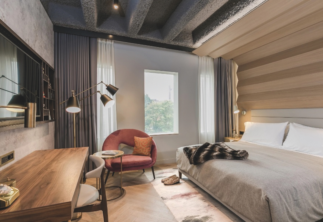
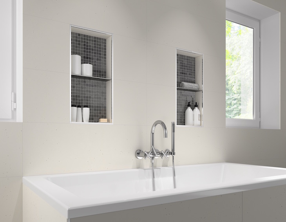
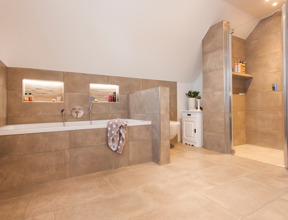
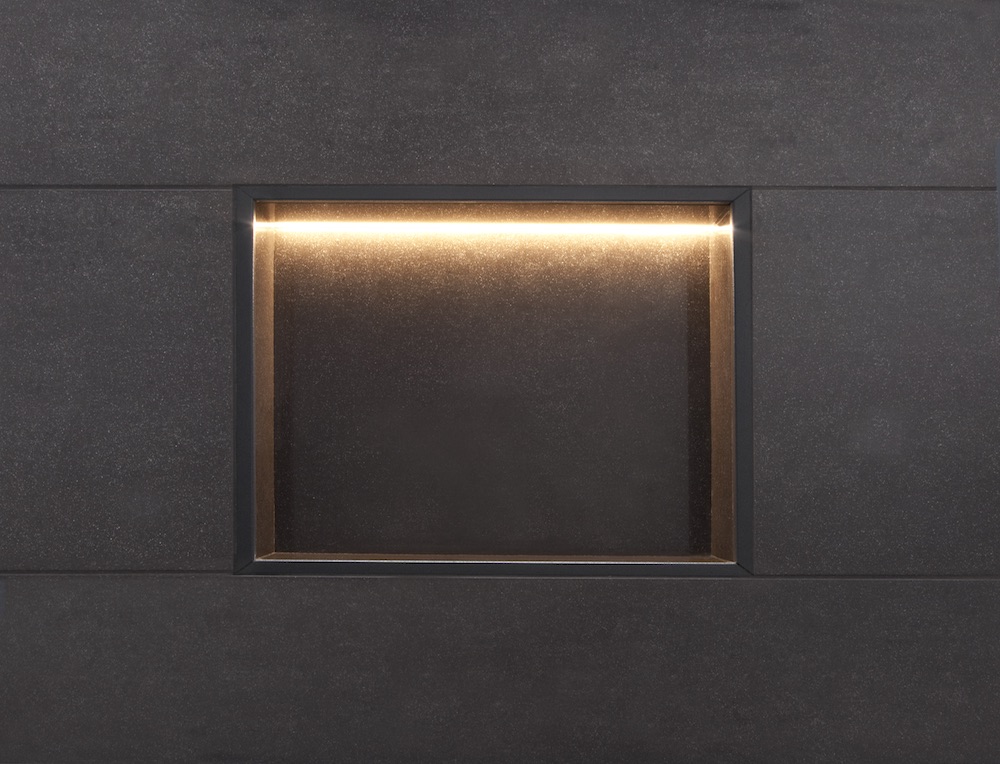
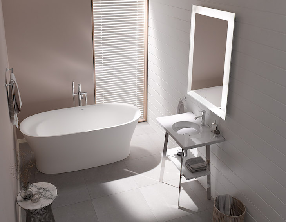
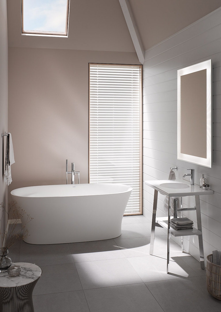
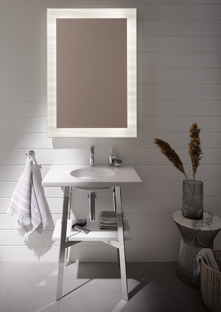
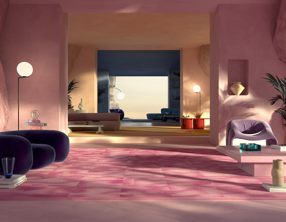
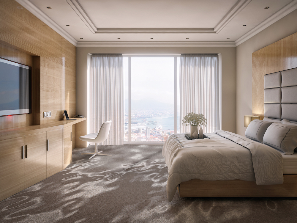
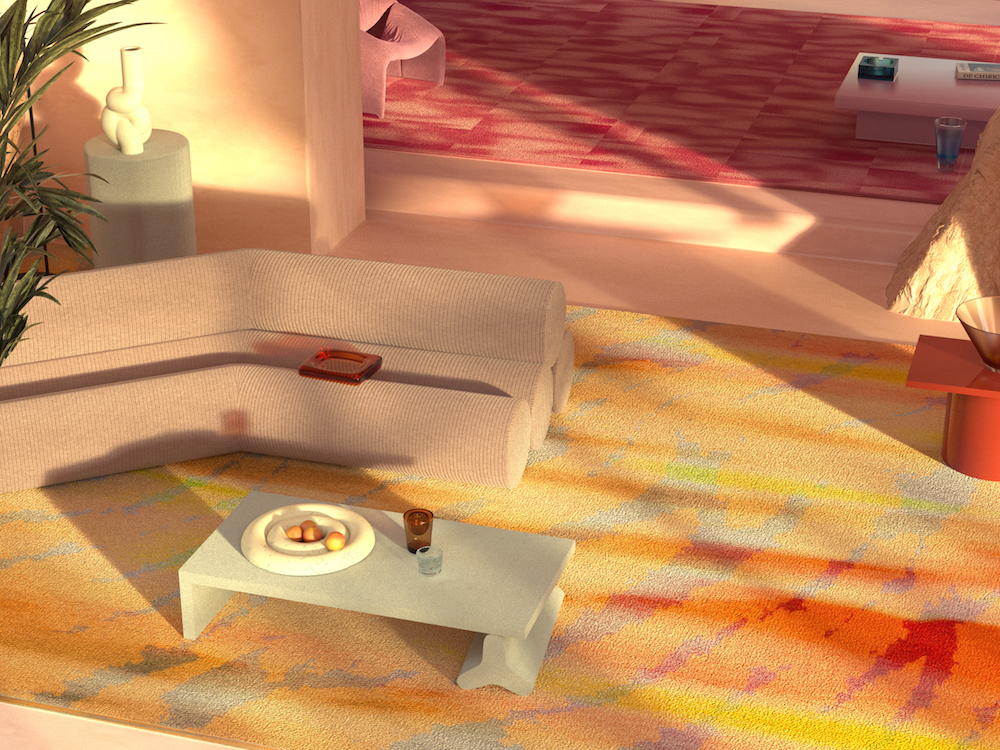
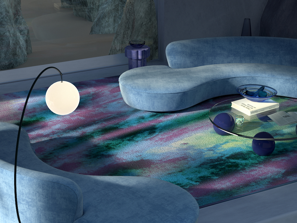
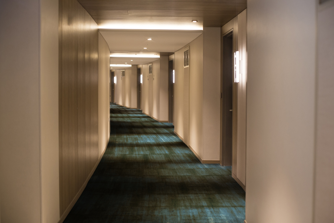
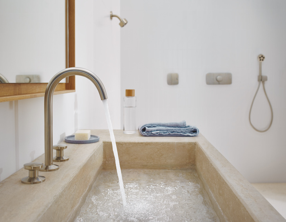
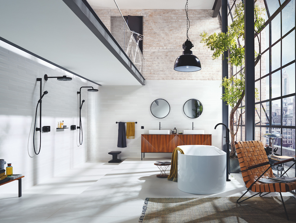
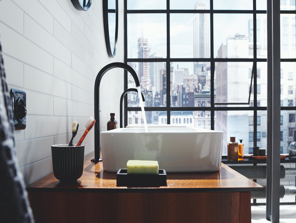
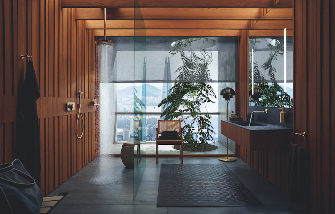
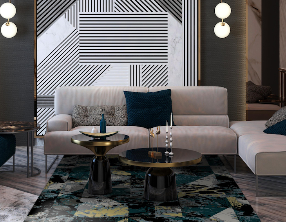
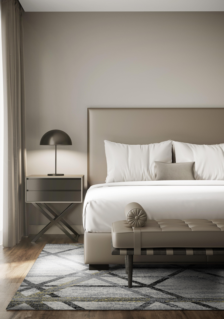
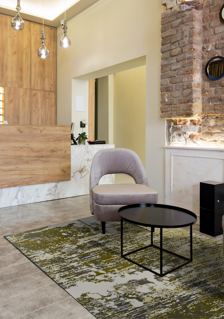



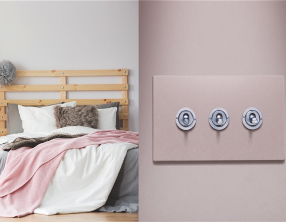
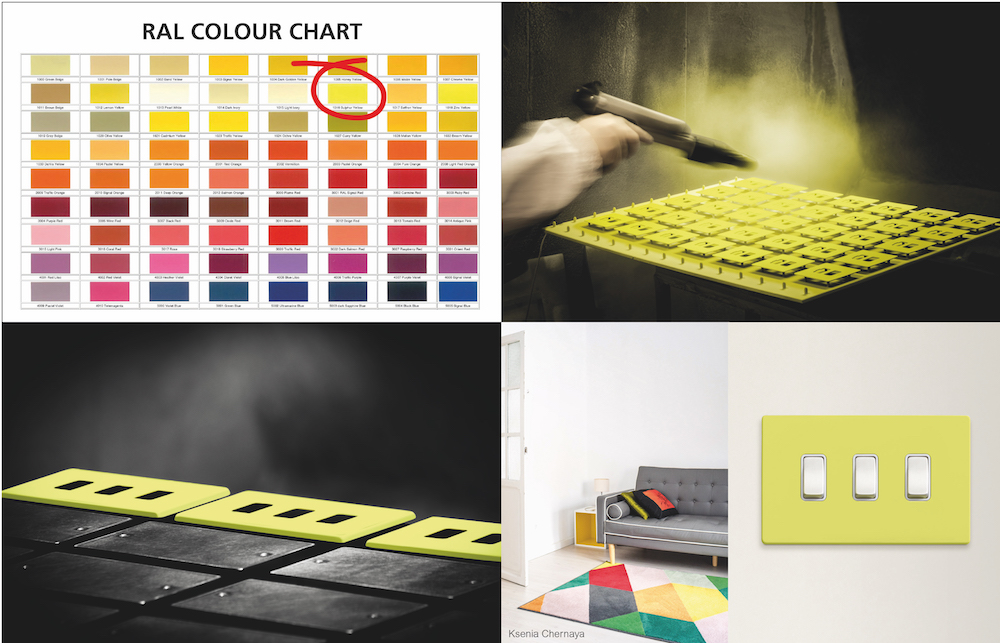
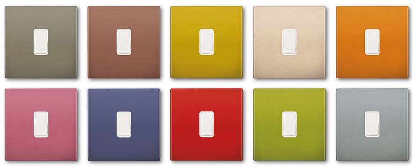
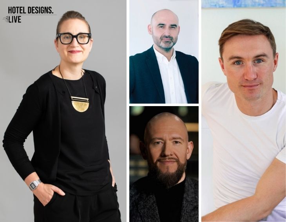

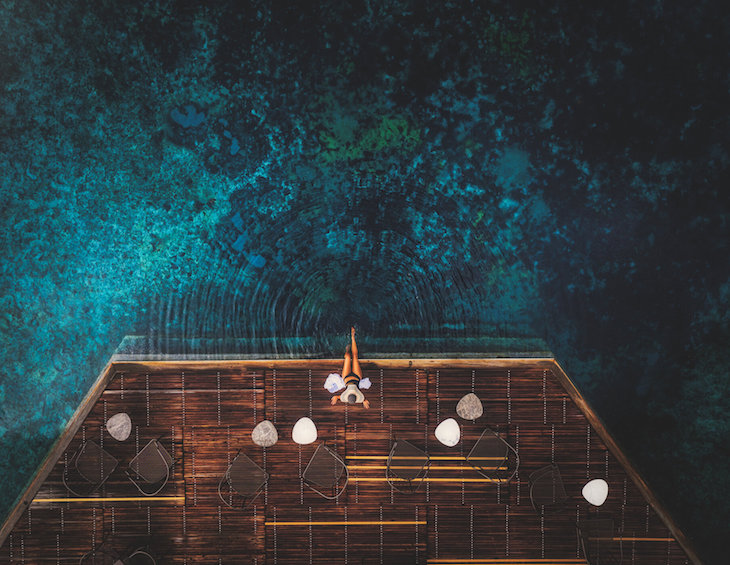
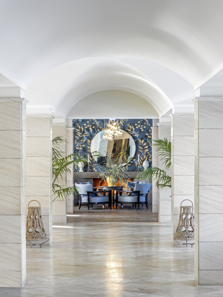
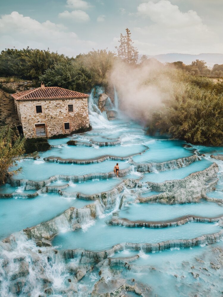
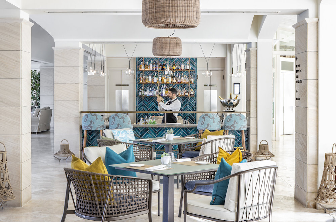
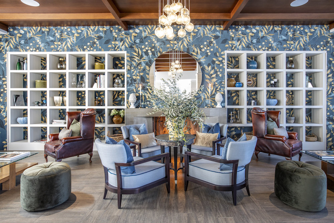
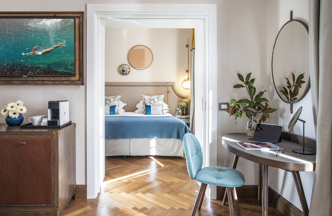
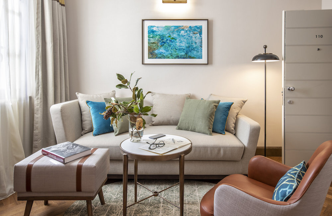
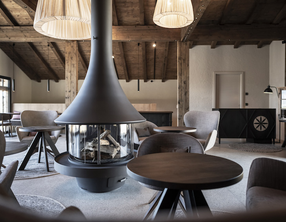
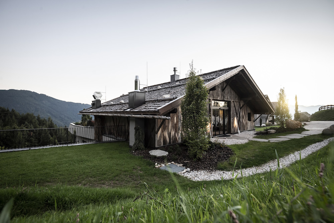
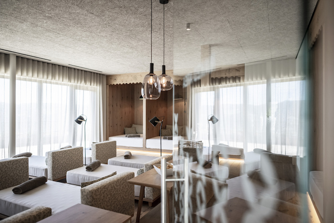
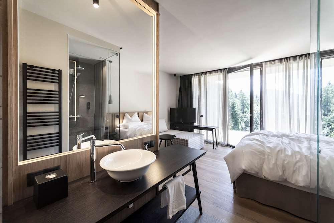
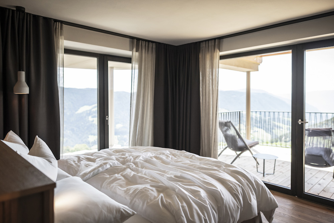
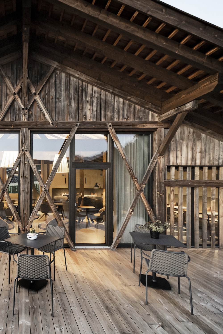
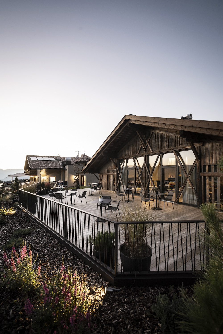
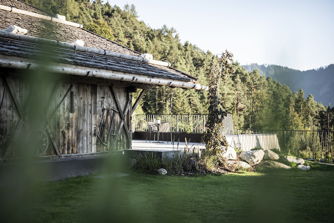
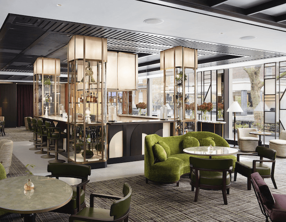

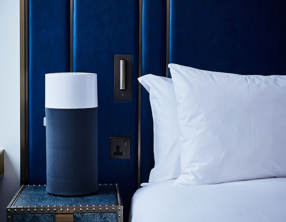
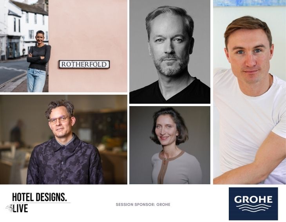
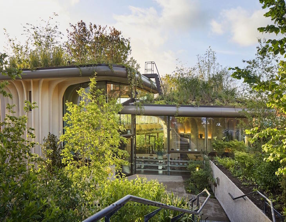

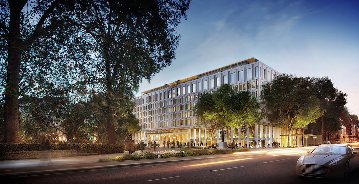
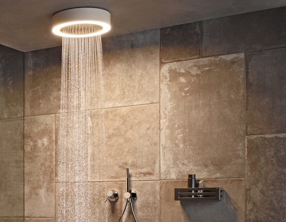
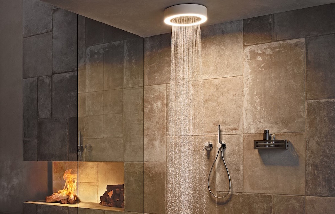
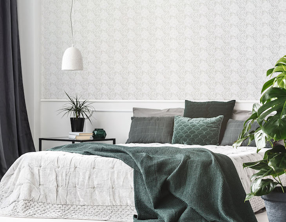
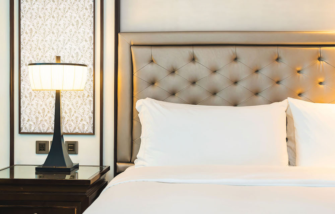
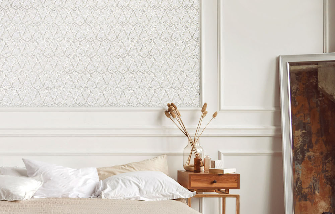
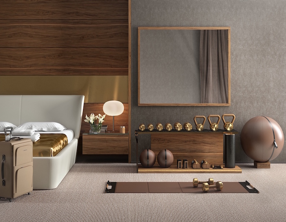
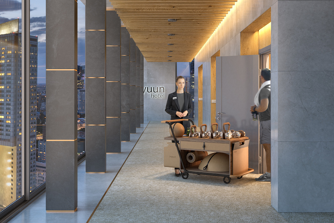
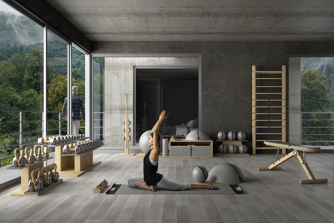
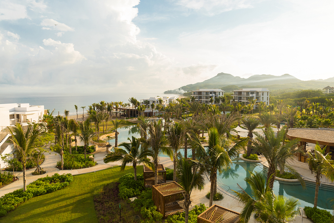
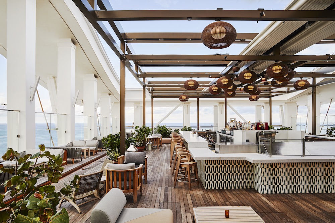
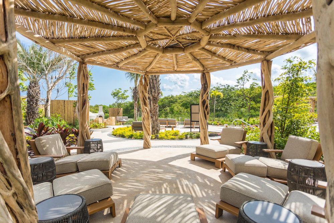
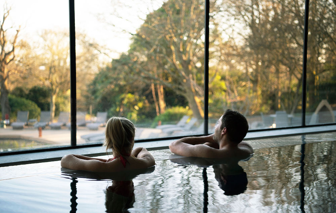
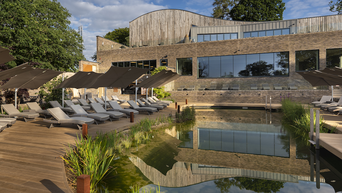
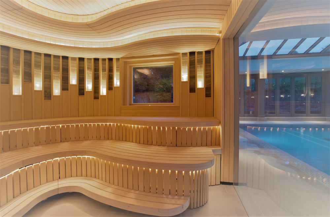
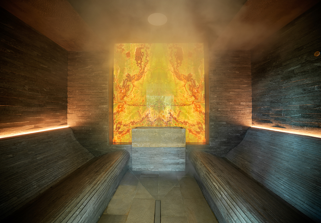
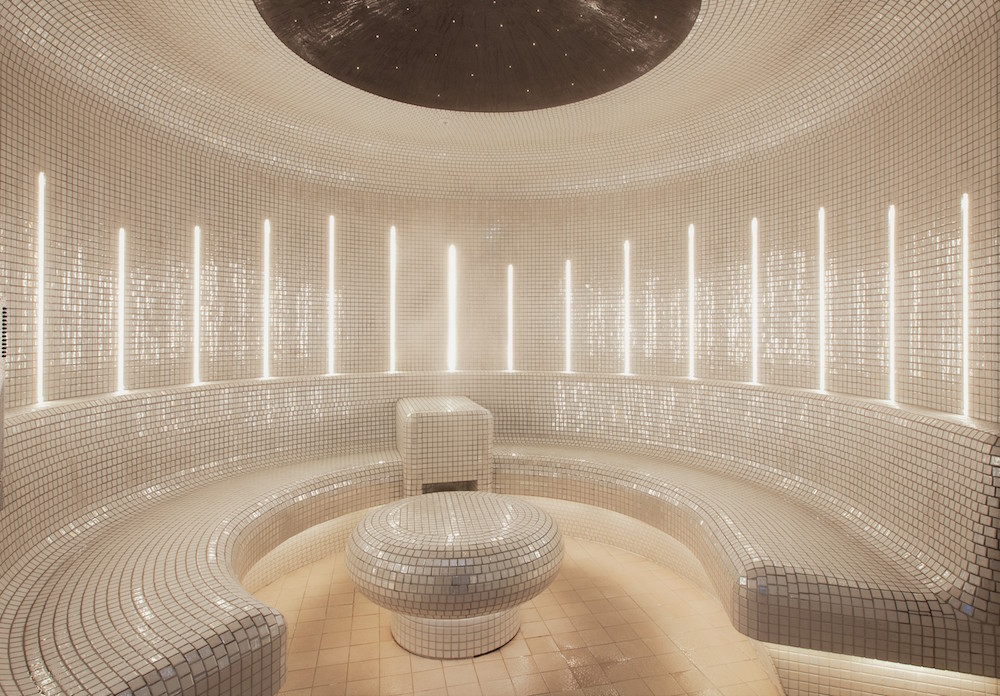

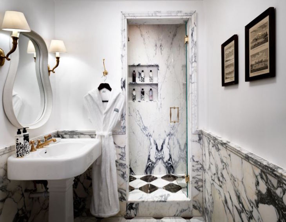
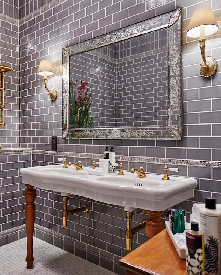
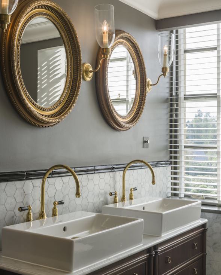
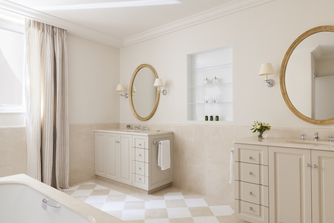
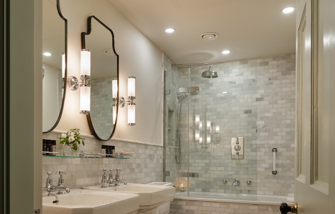
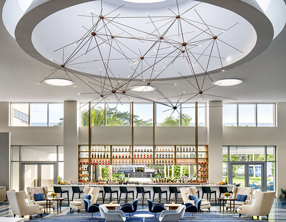
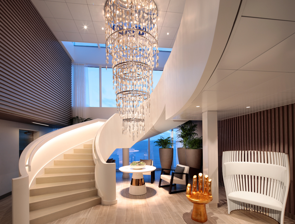
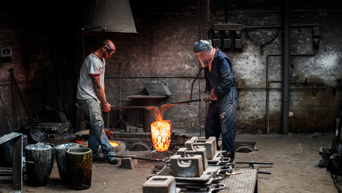
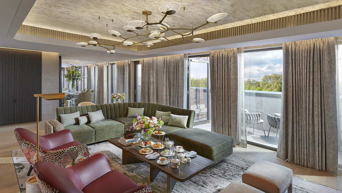
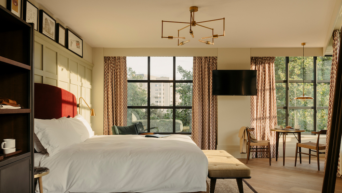
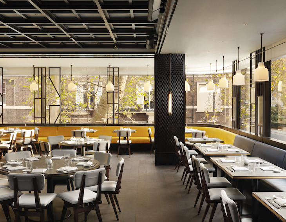
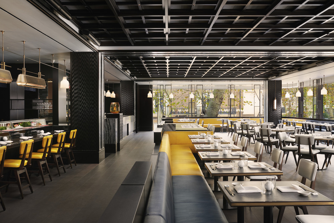
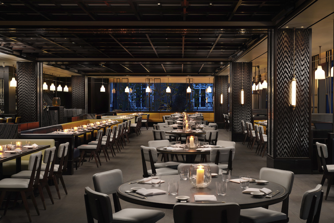
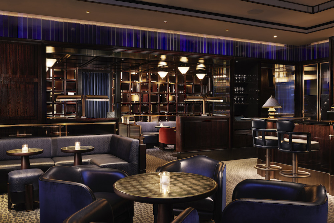
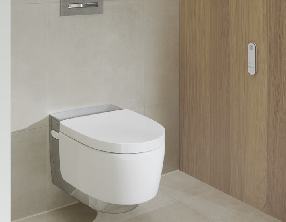
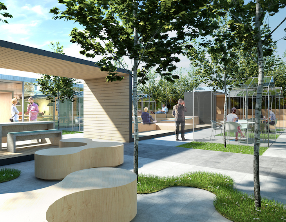
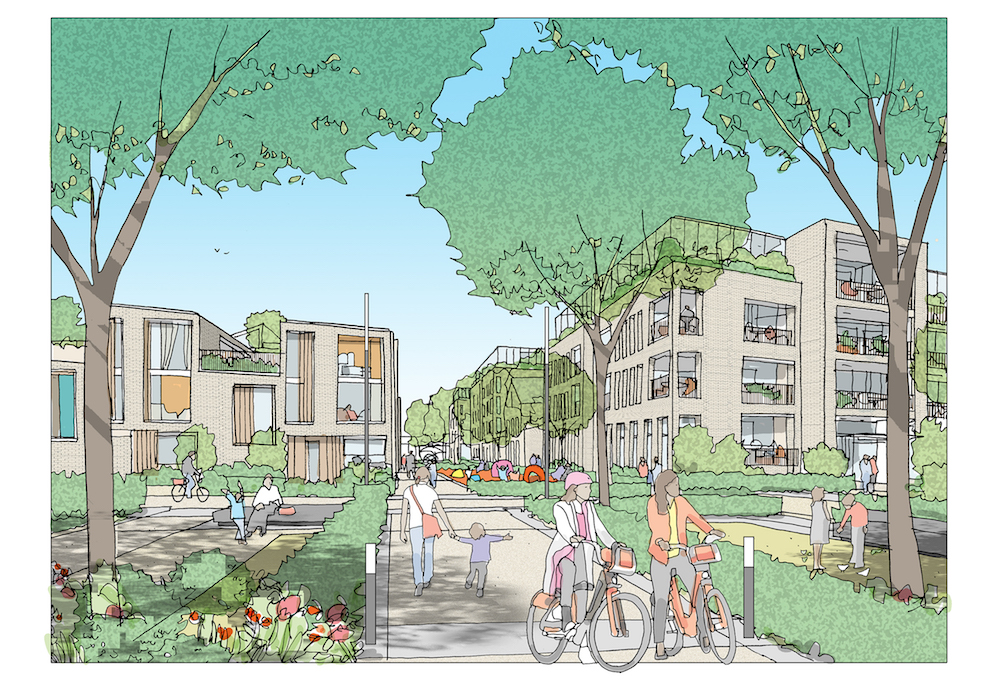 In fact, it’s precisely this idea which led to us developing a new tool that measures three key factors in the wider impact of a project: sustainability, belonging and engagement. The first is all about how a building relates to its environment. Does the project’s energy use support a zero-carbon strategy? Does the project support local wildlife, and encourage sustainable travel? The second – belonging – centres on the ways in which buildings connect people with places: a key consideration for any hotel. Thirdly, we consider whether a project is engaging, and whether it can provide that boost to wellbeing which is sorely needed in a post-pandemic world.
In fact, it’s precisely this idea which led to us developing a new tool that measures three key factors in the wider impact of a project: sustainability, belonging and engagement. The first is all about how a building relates to its environment. Does the project’s energy use support a zero-carbon strategy? Does the project support local wildlife, and encourage sustainable travel? The second – belonging – centres on the ways in which buildings connect people with places: a key consideration for any hotel. Thirdly, we consider whether a project is engaging, and whether it can provide that boost to wellbeing which is sorely needed in a post-pandemic world.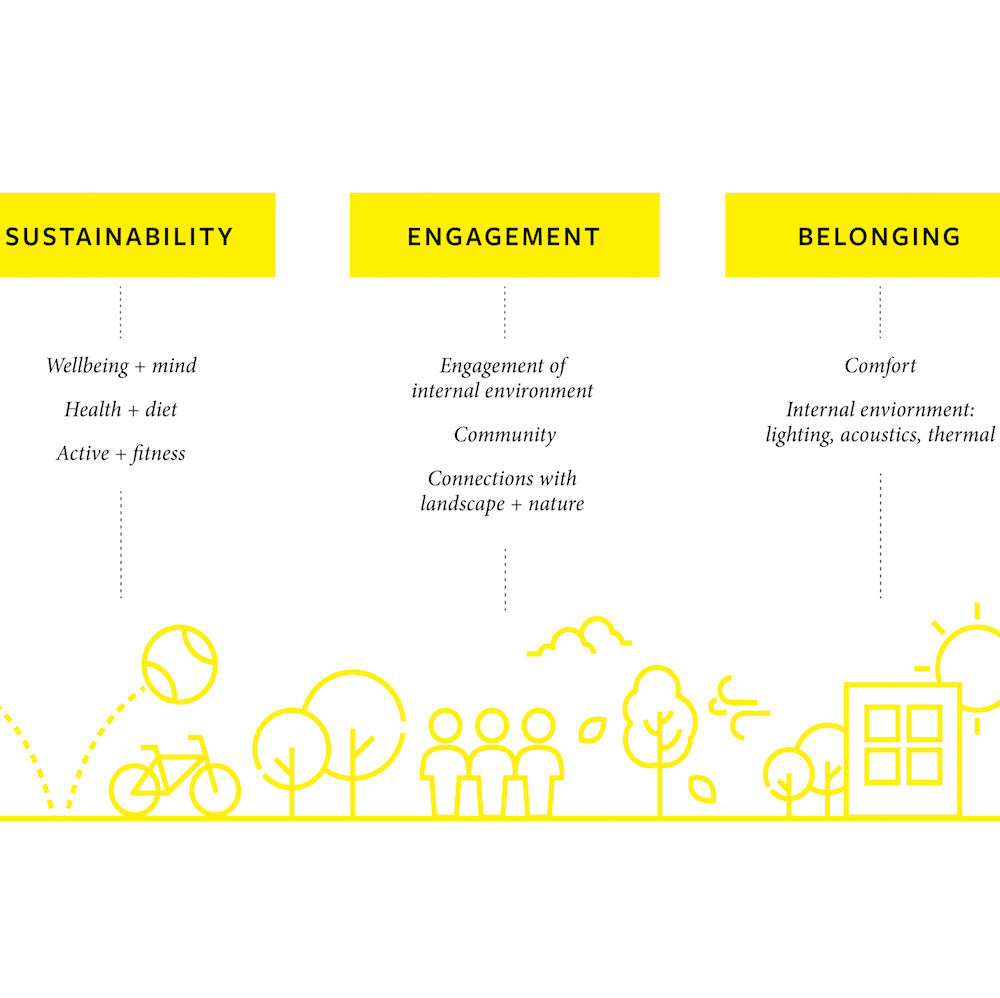
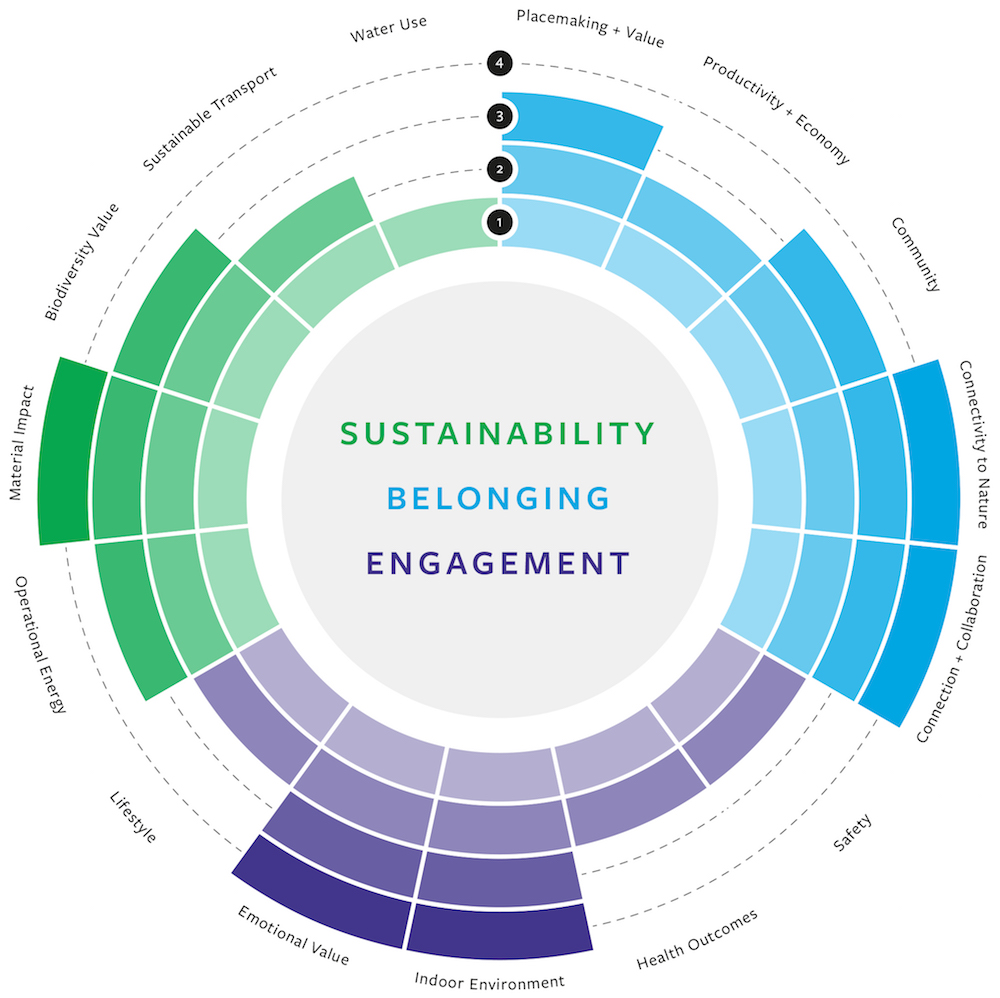
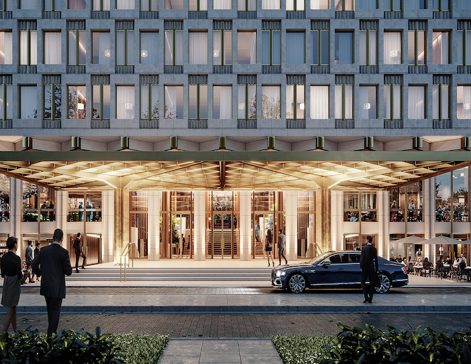
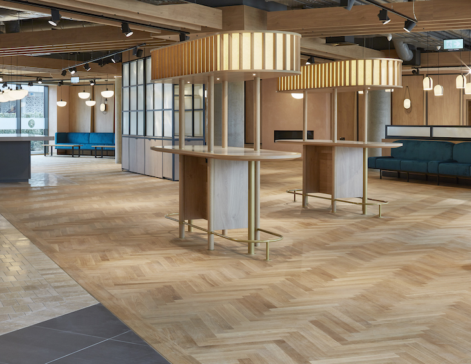
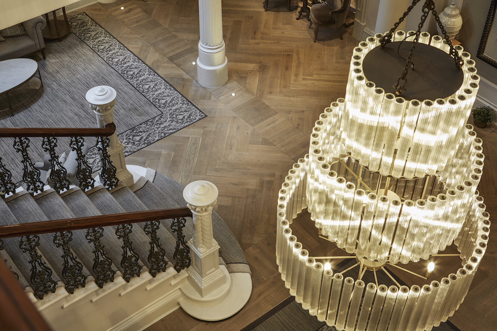
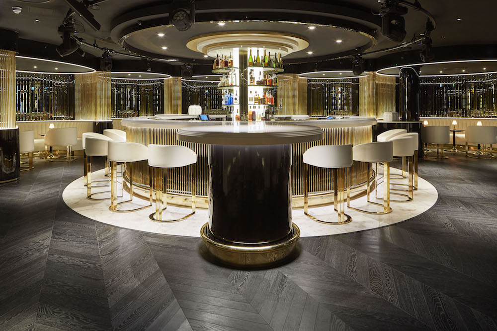
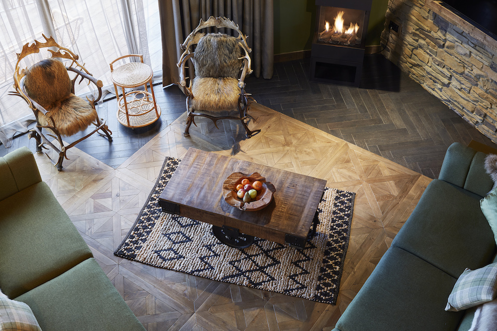
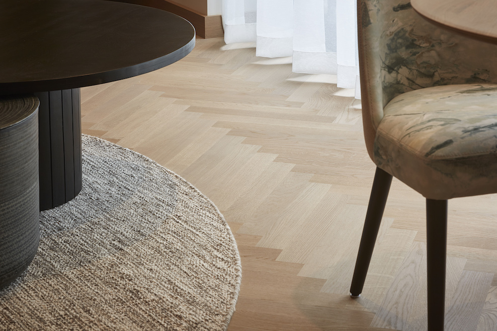


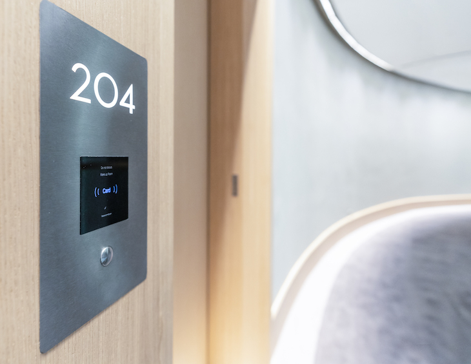
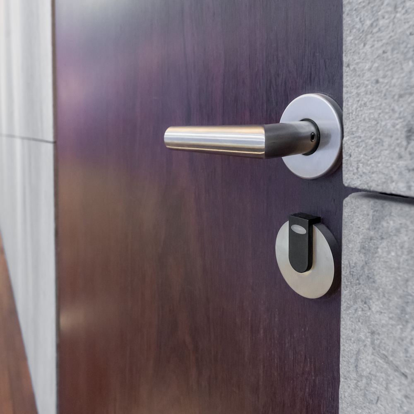
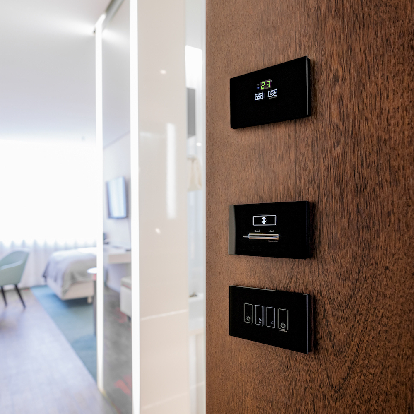
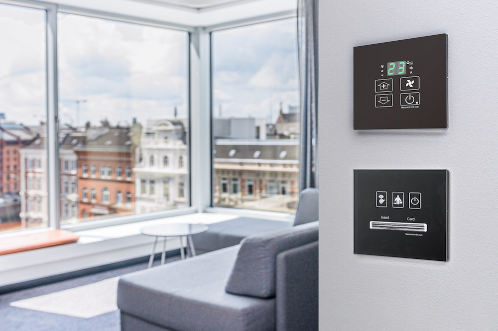
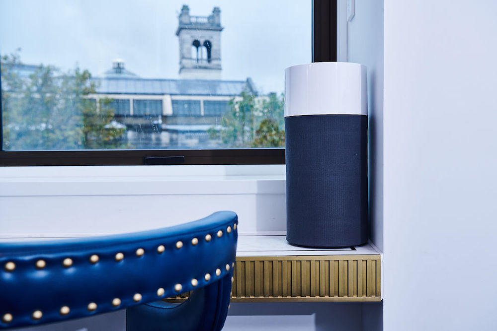
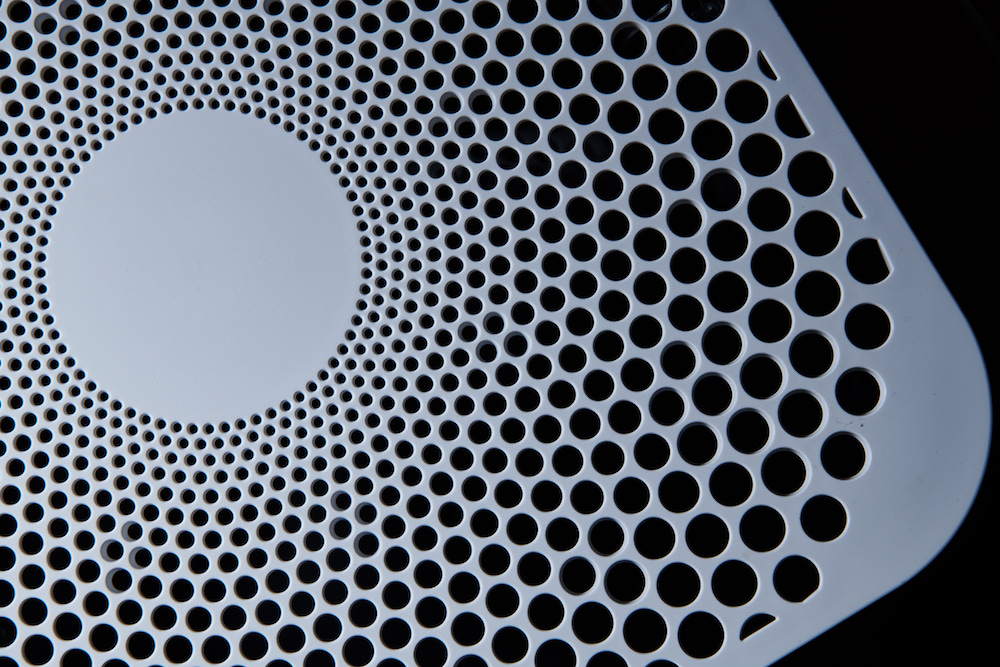




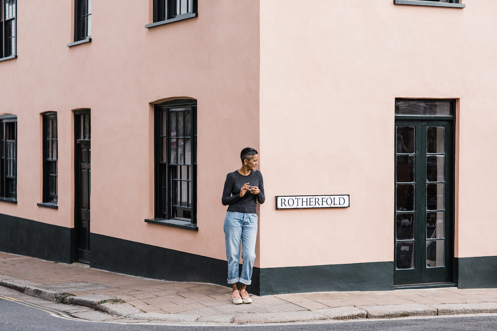



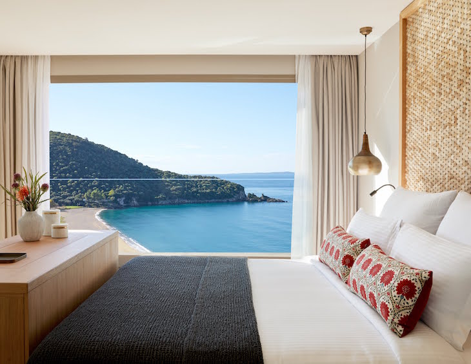
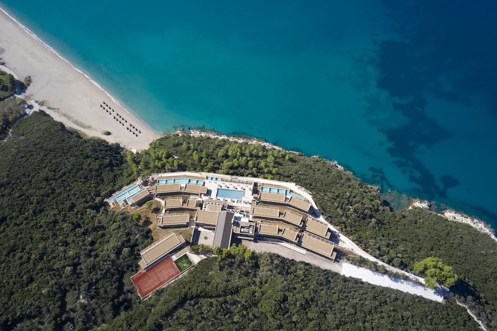
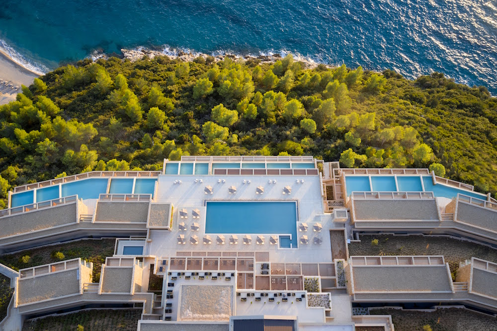
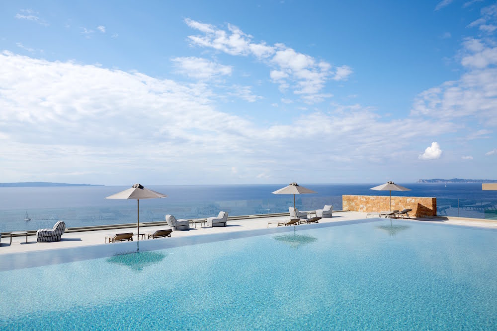
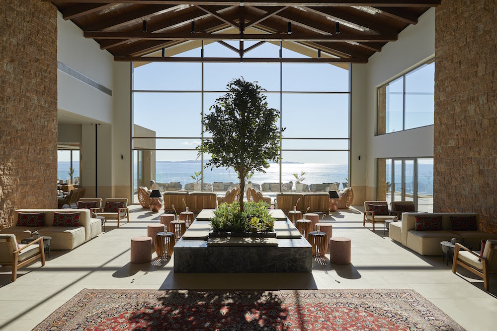
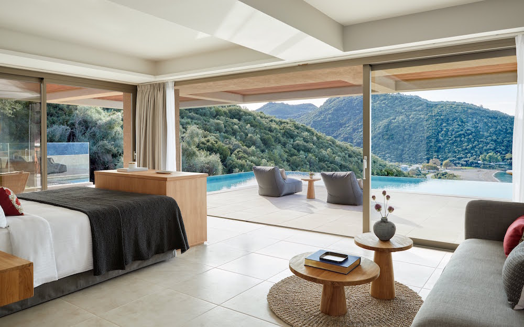
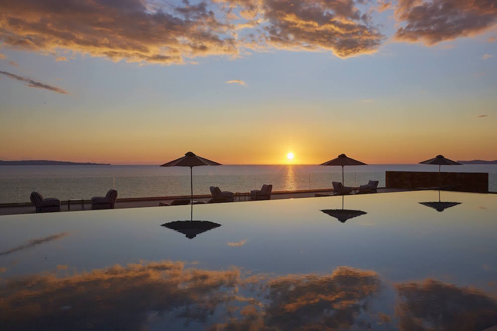
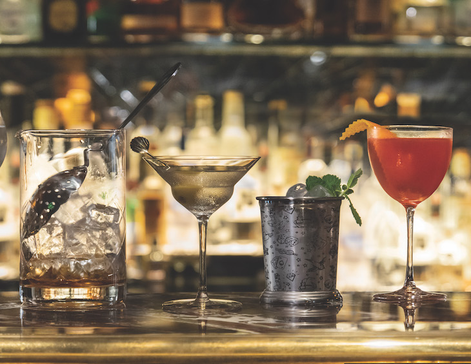
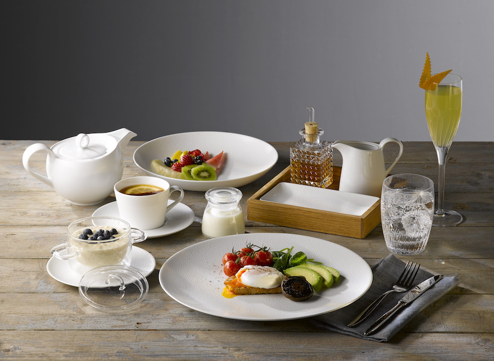 Ensuring that your guests are not welcomed into such a clinical-like facility that they feel like they have come to the dentist, but are welcomed warmly but in a safe manner, will be key to ensuring success. Getting this balance right is essential, and here at Smashing Supplies we are here to assist in getting this balance right.
Ensuring that your guests are not welcomed into such a clinical-like facility that they feel like they have come to the dentist, but are welcomed warmly but in a safe manner, will be key to ensuring success. Getting this balance right is essential, and here at Smashing Supplies we are here to assist in getting this balance right.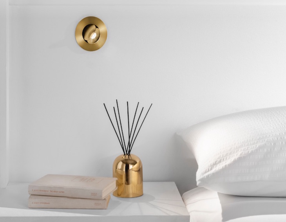
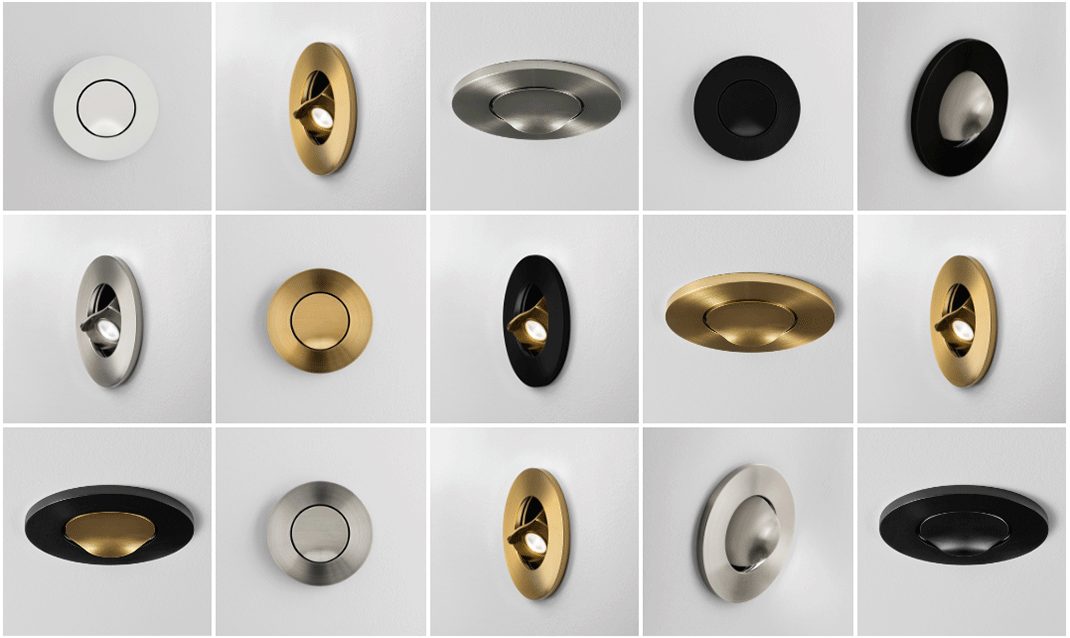

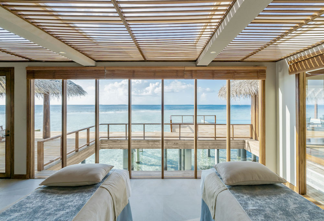
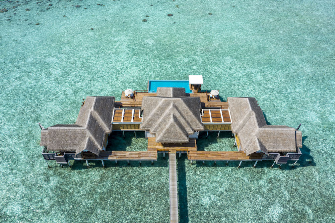
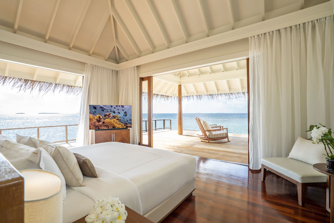
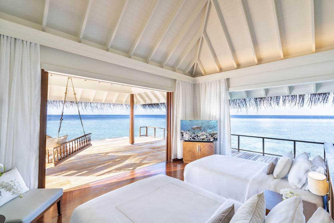
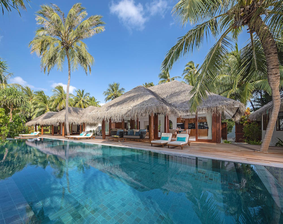
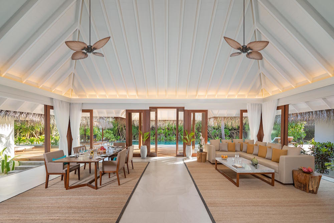
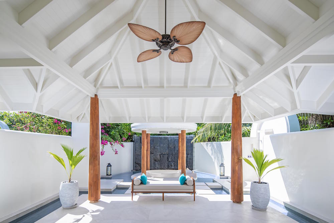

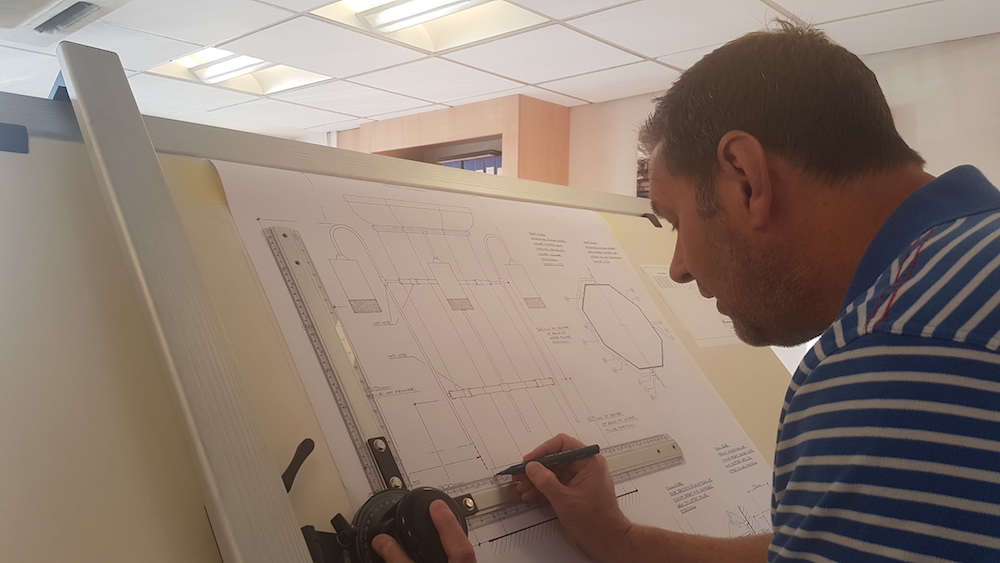
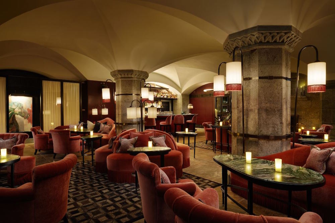
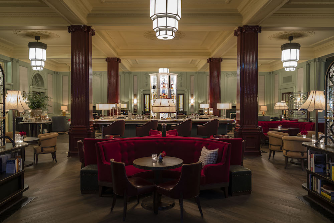
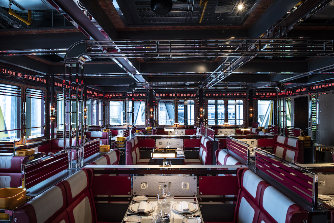
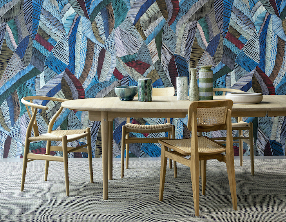
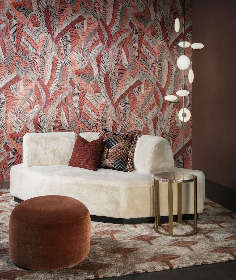

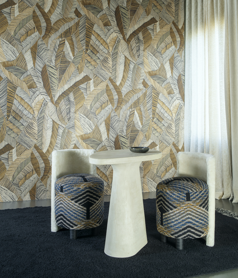
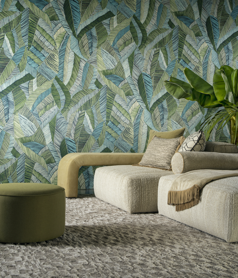
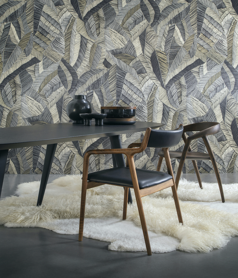
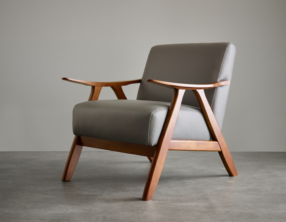
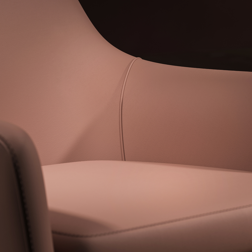
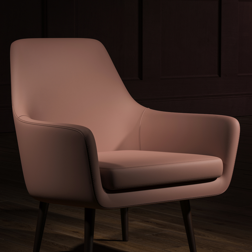
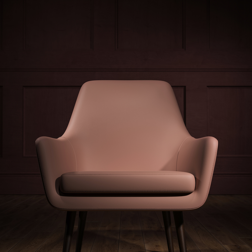
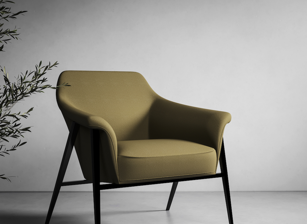
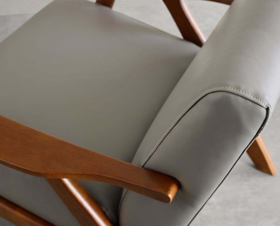
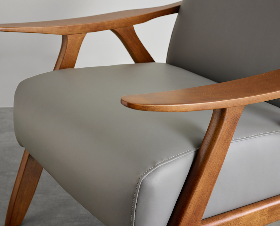

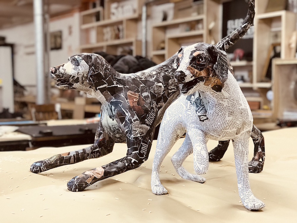
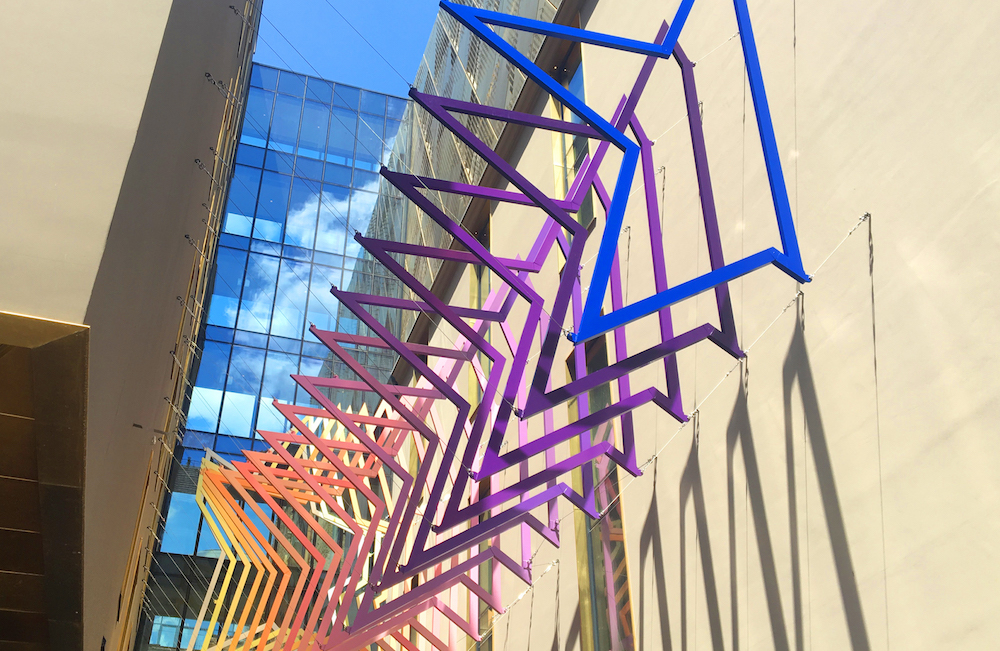

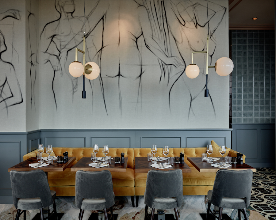

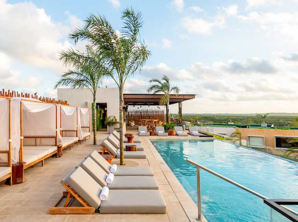
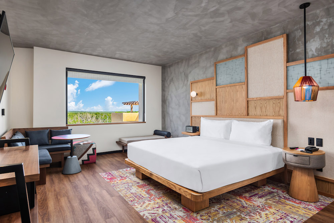
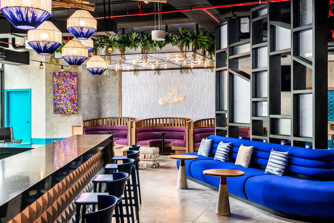
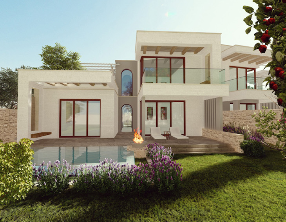
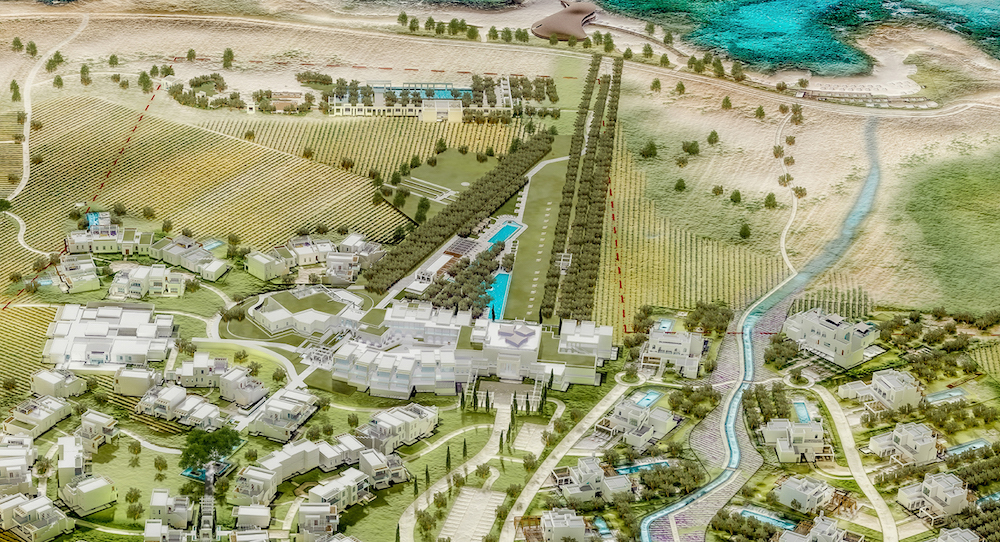
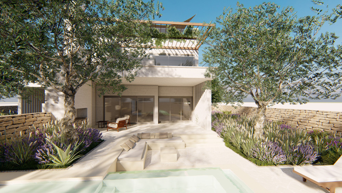
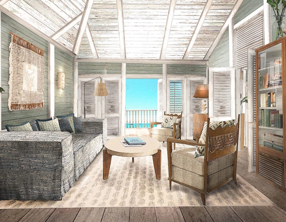
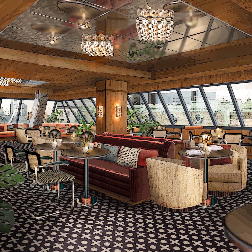
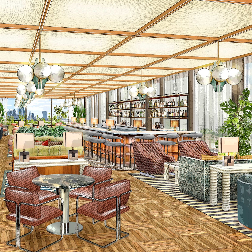
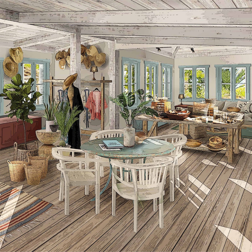
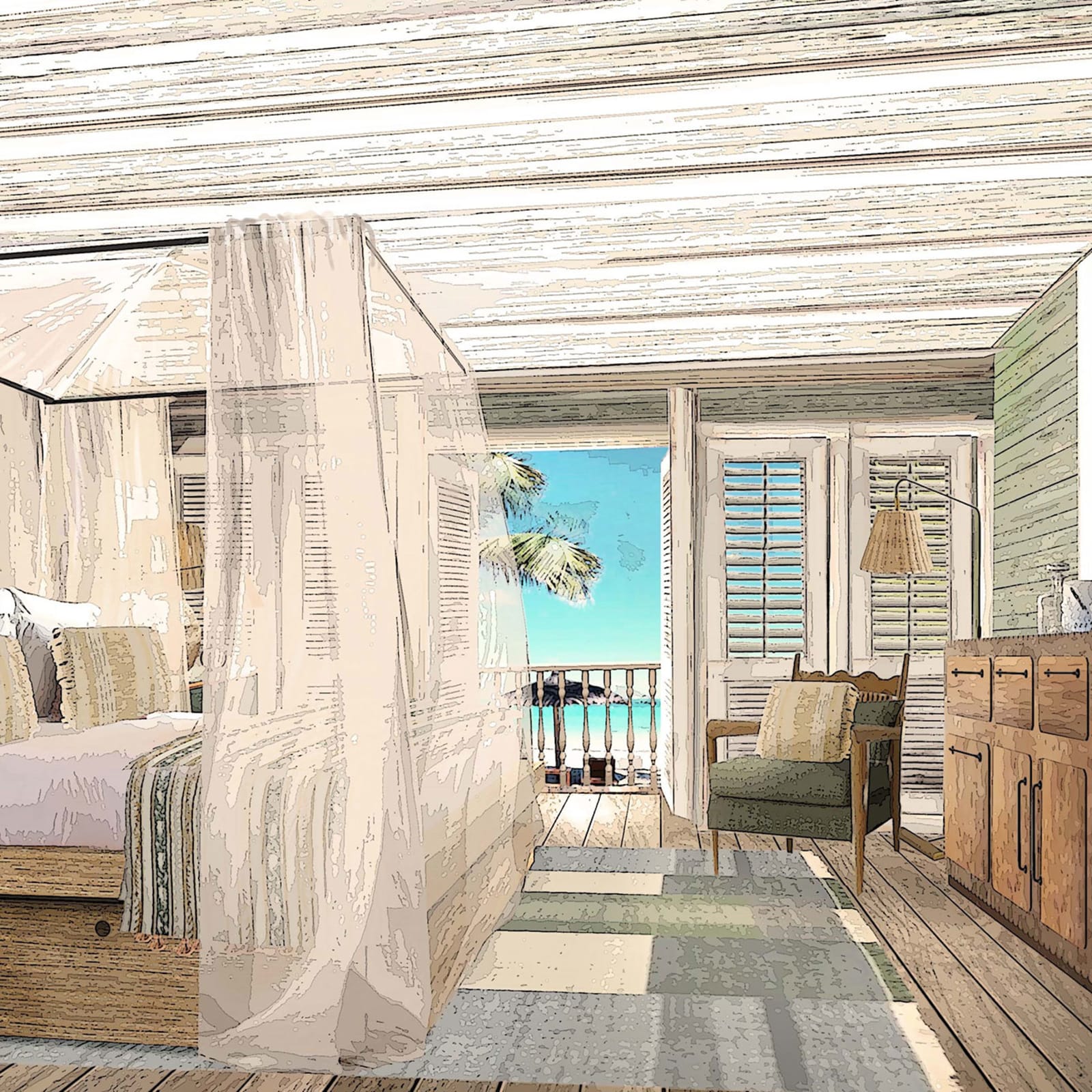
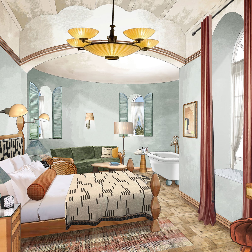
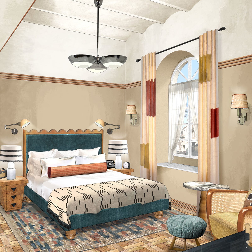
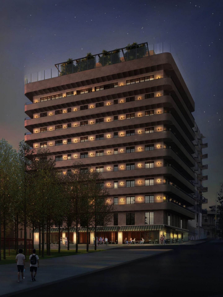
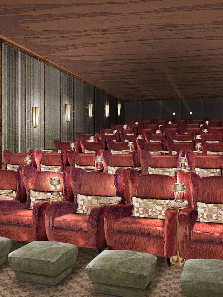
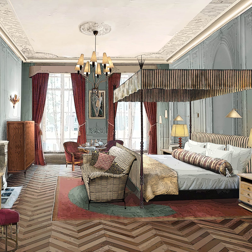
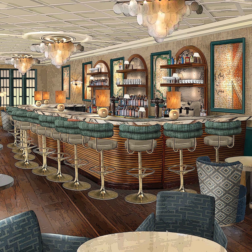
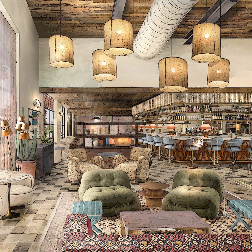
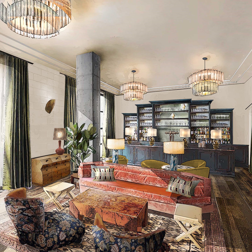
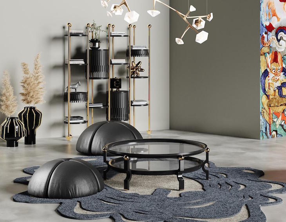
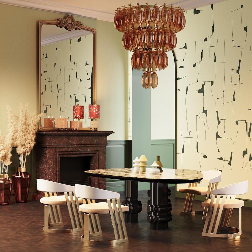
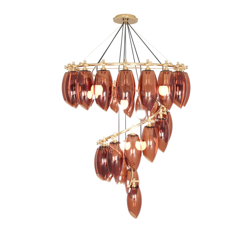
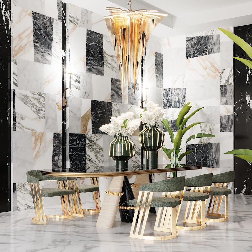
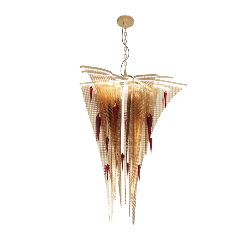
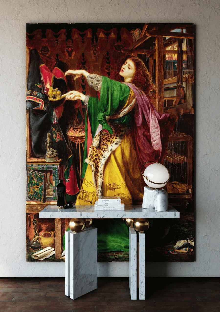
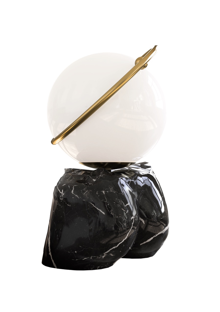
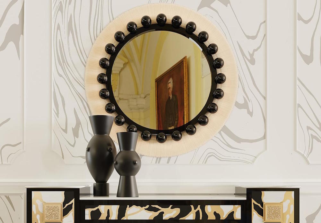
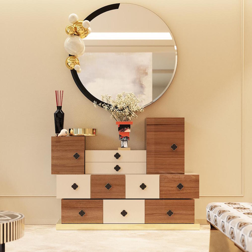
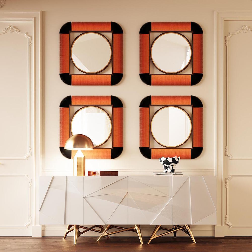
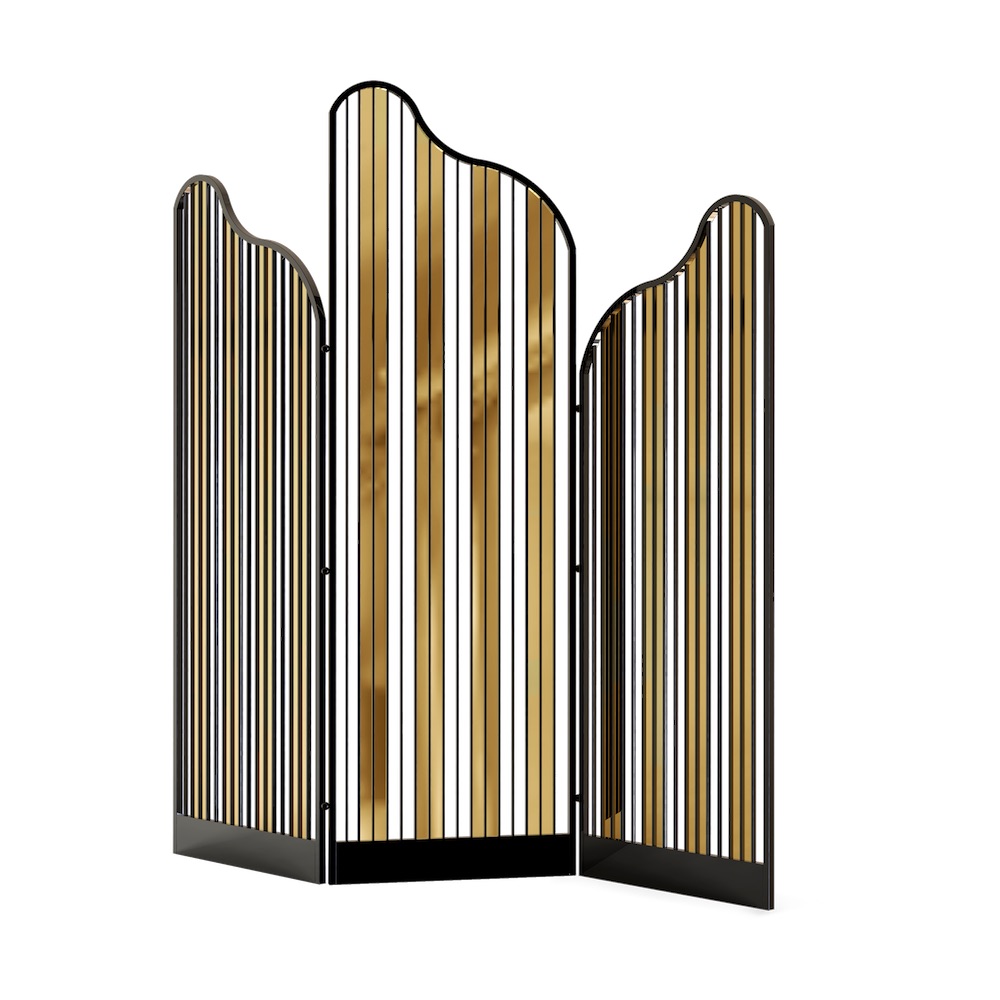
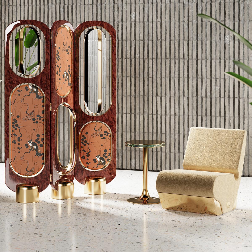
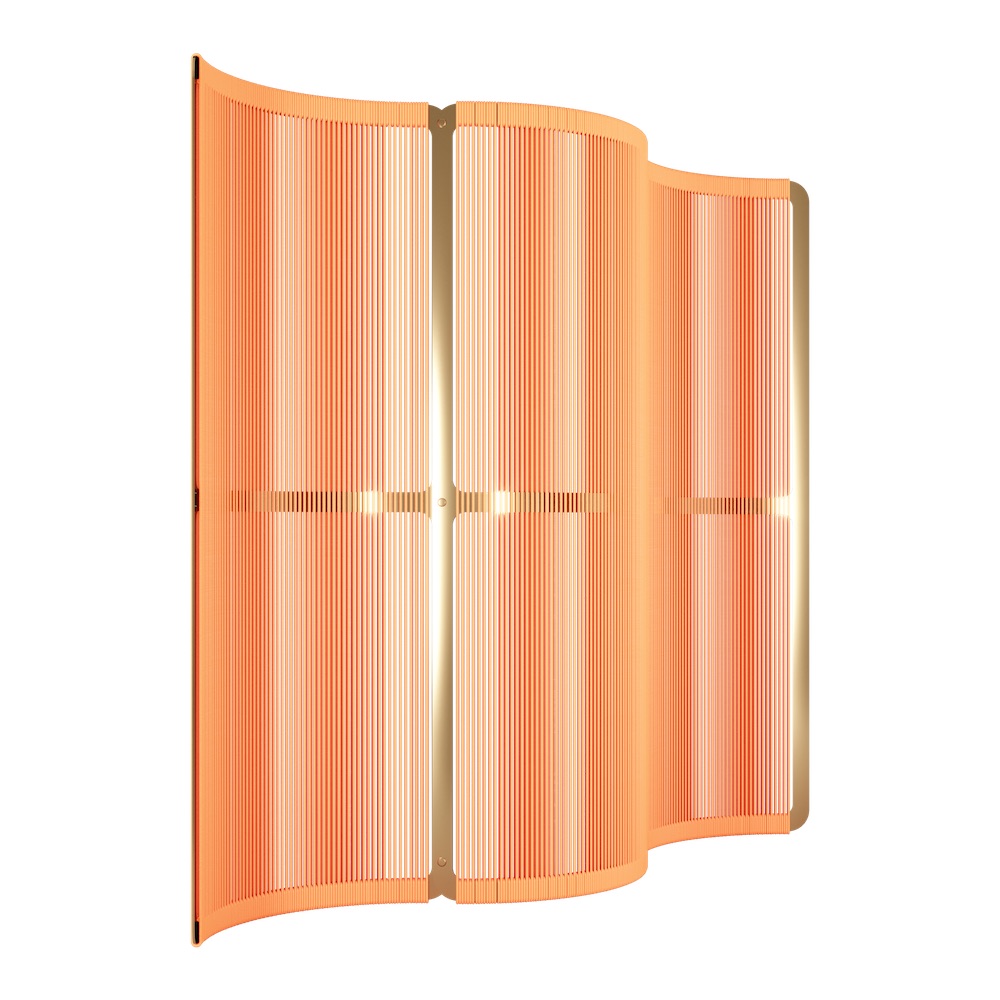
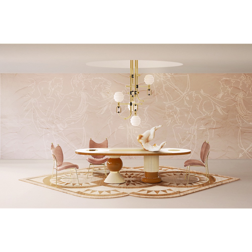

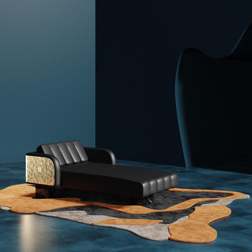



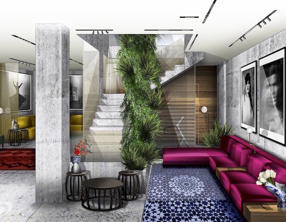
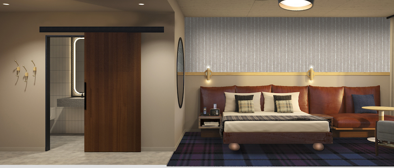
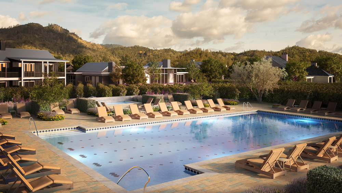
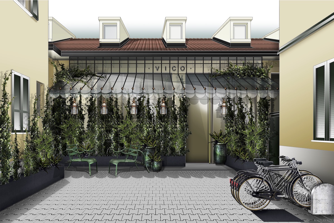
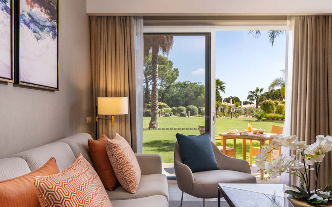
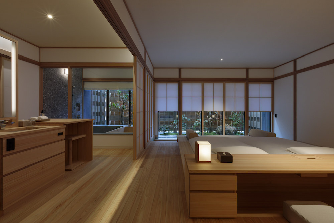
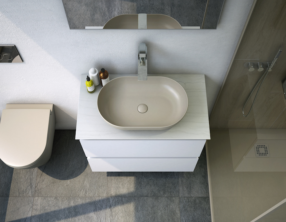
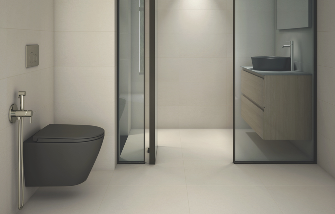
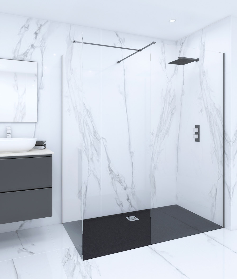
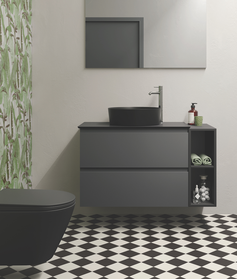
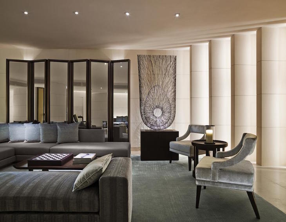
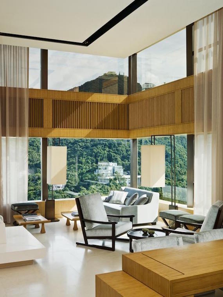
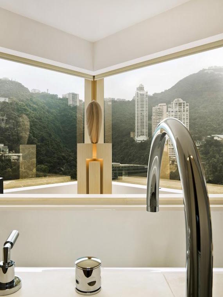
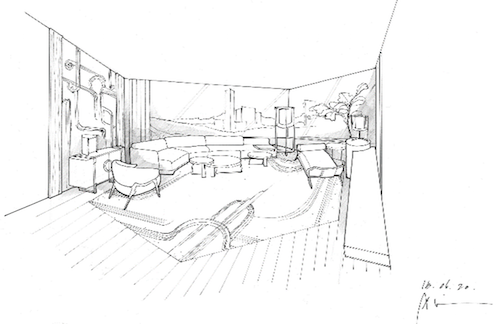
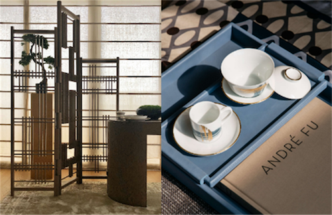
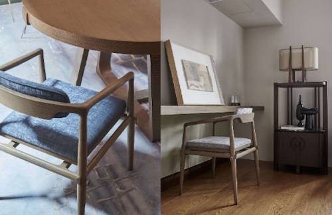
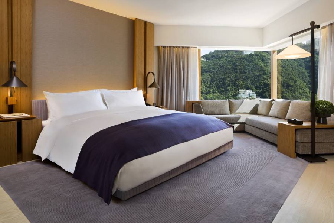
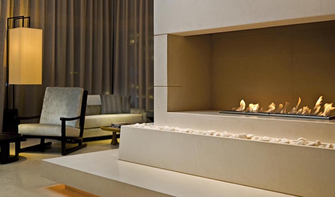
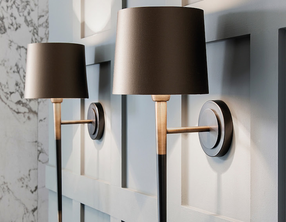
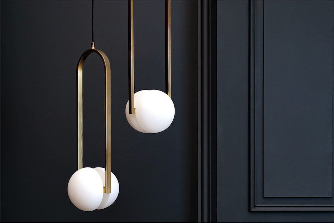
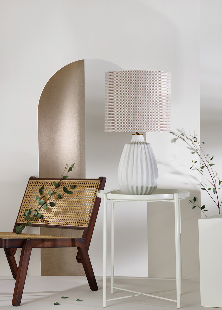
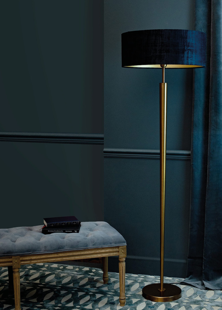
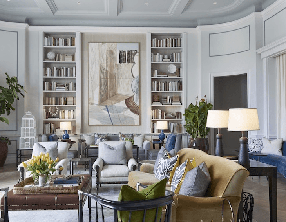
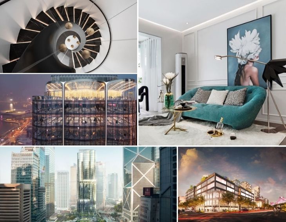
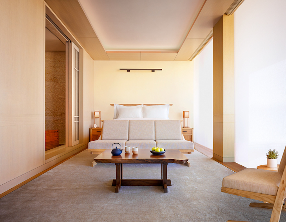
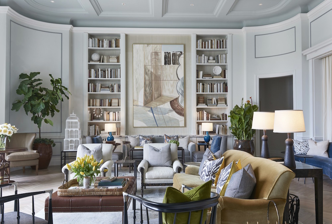
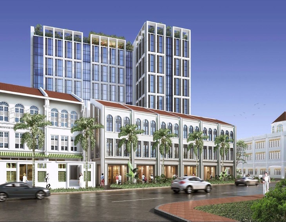
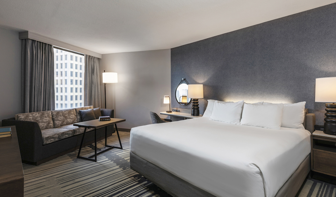
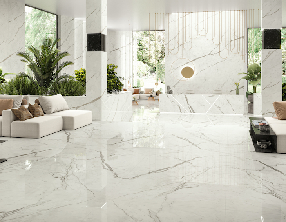

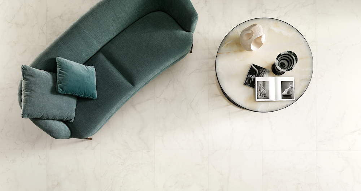

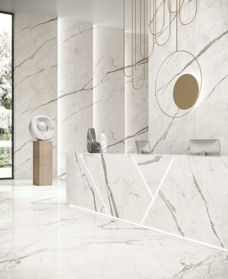
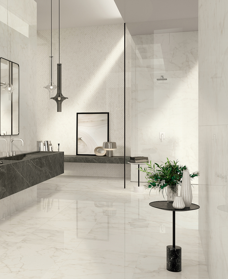
![Image of LEA Anthology from CTD Architectural Tiles =Attributes= cameraAperture (float): 36 cameraFNumber (float): 3.5 cameraFarClip (float): 1e+018 cameraFarRange (float): 1e+018 cameraFocalLength (float): 40 cameraFov (float): 48.3697 cameraNearClip (float): 0 cameraNearRange (float): 0 cameraProjection (int): 0 cameraTargetDistance (float): 2000 cameraTransform (m44f): [{0.605891, -0.795547, -0, -628.344}, {-0, -0, -1, 155.566}, {-0.795547, -0.605891, 0, -127.433}, {0, 0, 0, 1}] channels (chlist) compression (compression): Zip dataWindow (box2i): [0, 0, 5077, 3624] displayWindow (box2i): [0, 0, 5077, 3624] lineOrder (lineOrder): Increasing Y name (string): "" pixelAspectRatio (float): 1 screenWindowCenter (v2f): [0, 0] screenWindowWidth (float): 1 type (string): "scanlineimage" =Channels= A (float) B (float) Denoiser.B (float) Denoiser.G (float) Denoiser.R (float) G (float) MaterialID.B (float) MaterialID.G (float) MaterialID.R (float) R (float) atmosphere.B (float) atmosphere.G (float) atmosphere.R (float) background.B (float) background.G (float) background.R (float) defocusAmount (float) diffuseFilter.B (float) diffuseFilter.G (float) diffuseFilter.R (float) effectsResult.B (float) effectsResult.G (float) effectsResult.R (float) globalIllumination.B (float) globalIllumination.G (float) globalIllumination.R (float) lighting.B (float) lighting.G (float) lighting.R (float) noiseLevel (float) reflection.B (float) reflection.G (float) reflection.R (float) reflectionFilter.B (float) reflectionFilter.G (float) reflectionFilter.R (float) refraction.B (float) refraction.G (float) refraction.R (float) refractionFilter.B (float) refractionFilter.G (float) refractionFilter.R (float) specular.B (float) specular.G (float) specular.R (float) worldNormals.X (float) worldNormals.Y (float) worldNormals.Z (float) worldPositions.X (float) worldPositions.Y (float) worldPositions.Z (float)](https://hoteldesigns.net/wp-content/uploads/2021/02/LEA-anthology-dark-natural-95mm-hotel-002.jpg)
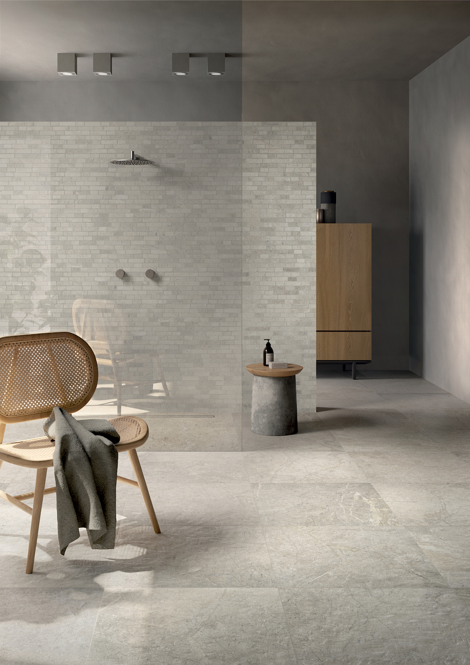
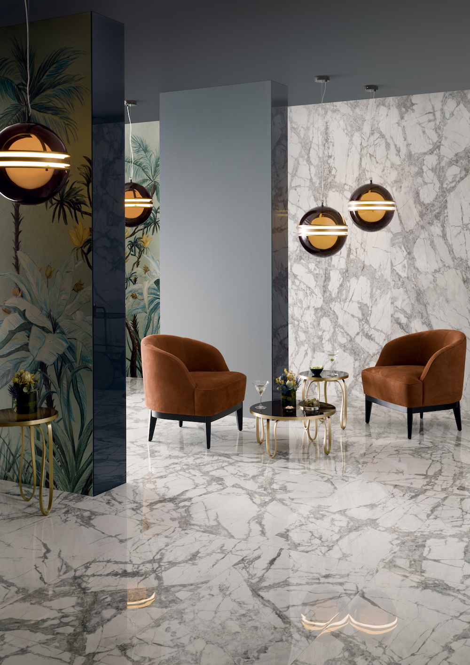
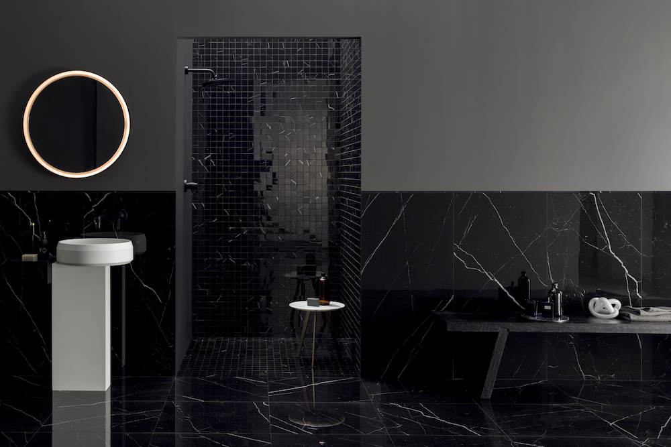
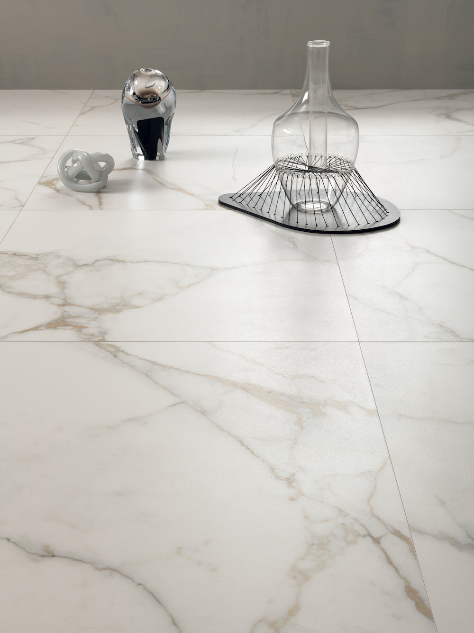
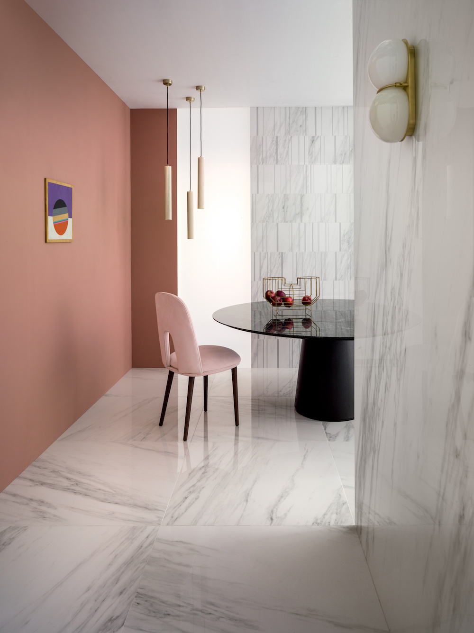
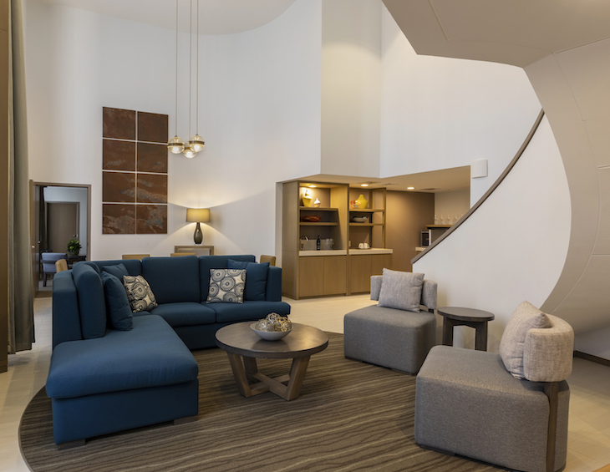
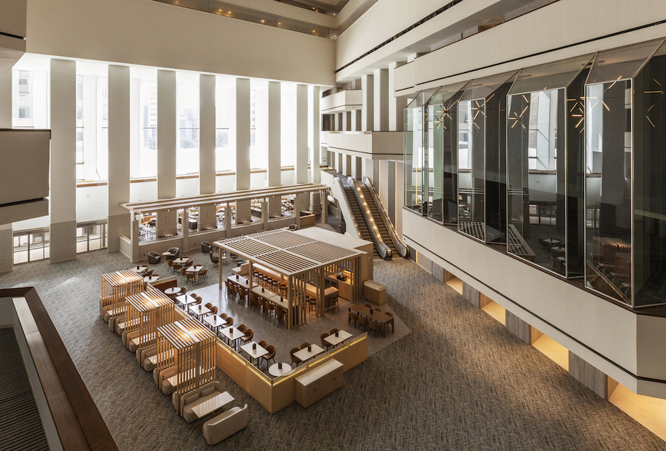
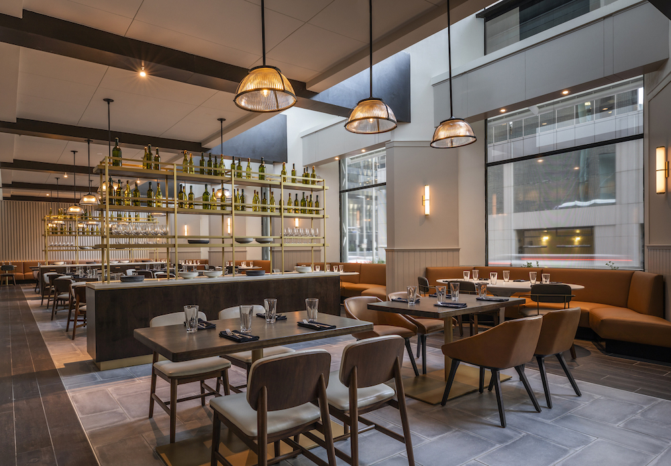
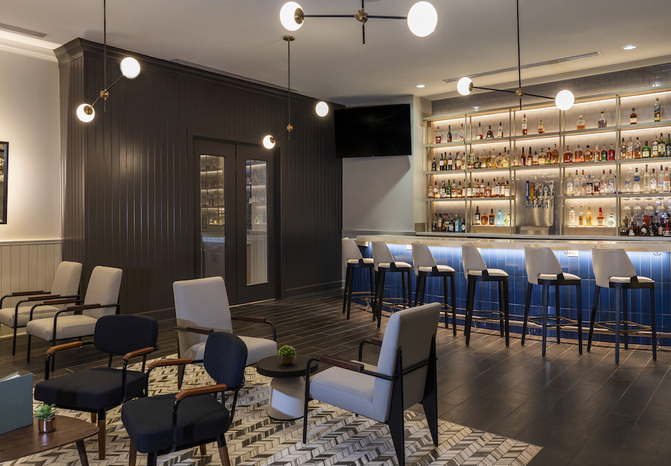
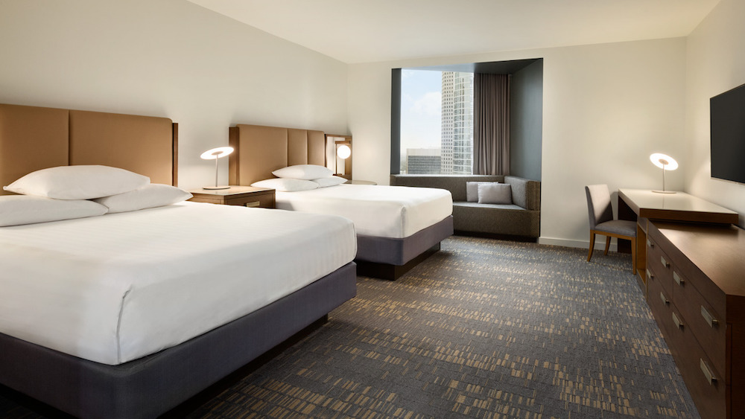
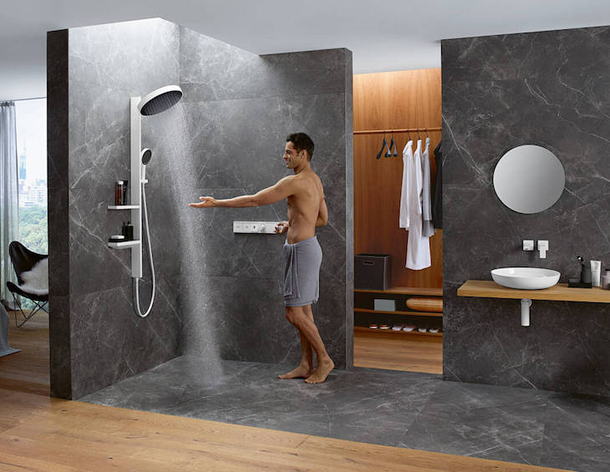
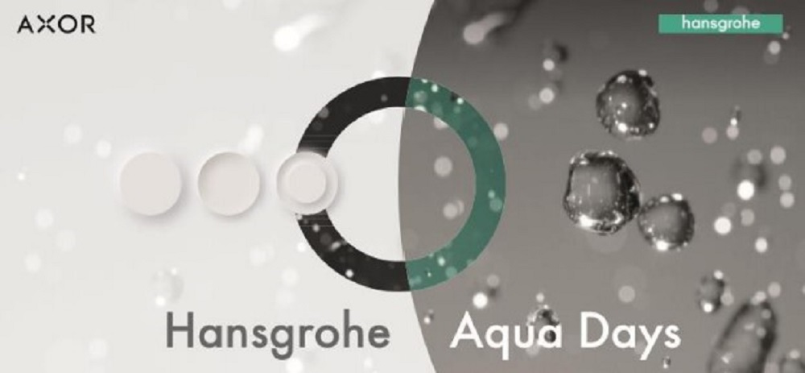 “The hybrid experience – meaning the ability to be physically and virtually experiential – is a must in any customer-centric brand strategy in 2021,” said Hansgrohe CEO, Hans Juergen Kalmbach. “That is why we have planned an excitingly dramatic line-up of virtual highlights for our anniversary year. We did not rush into this process of creating a hybrid brand experience with a holistic approach. We started early and took our time to develop exciting and informative concepts for our customers.”
“The hybrid experience – meaning the ability to be physically and virtually experiential – is a must in any customer-centric brand strategy in 2021,” said Hansgrohe CEO, Hans Juergen Kalmbach. “That is why we have planned an excitingly dramatic line-up of virtual highlights for our anniversary year. We did not rush into this process of creating a hybrid brand experience with a holistic approach. We started early and took our time to develop exciting and informative concepts for our customers.”