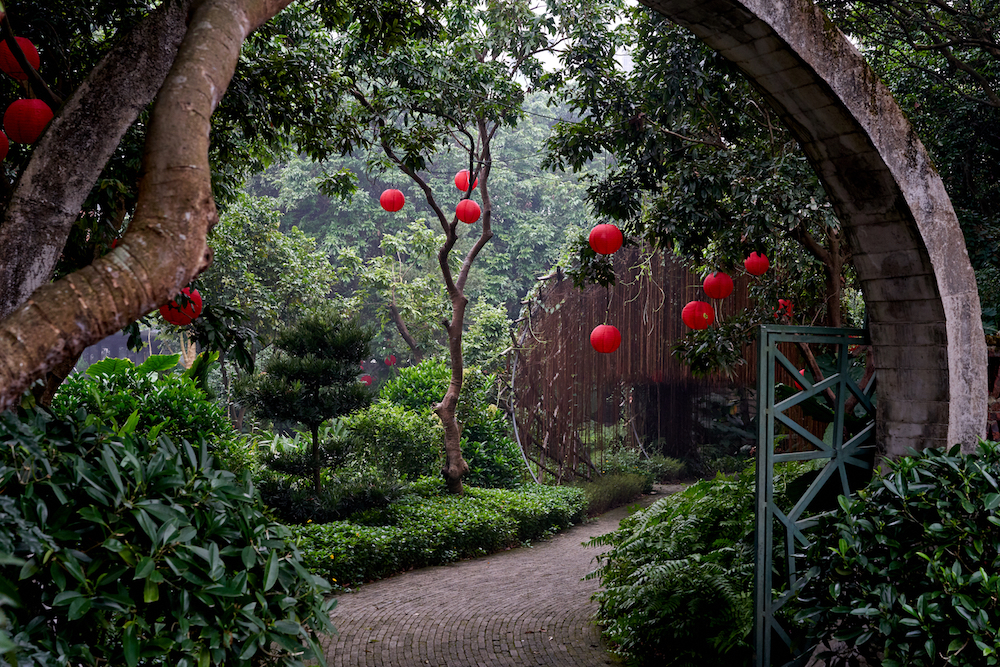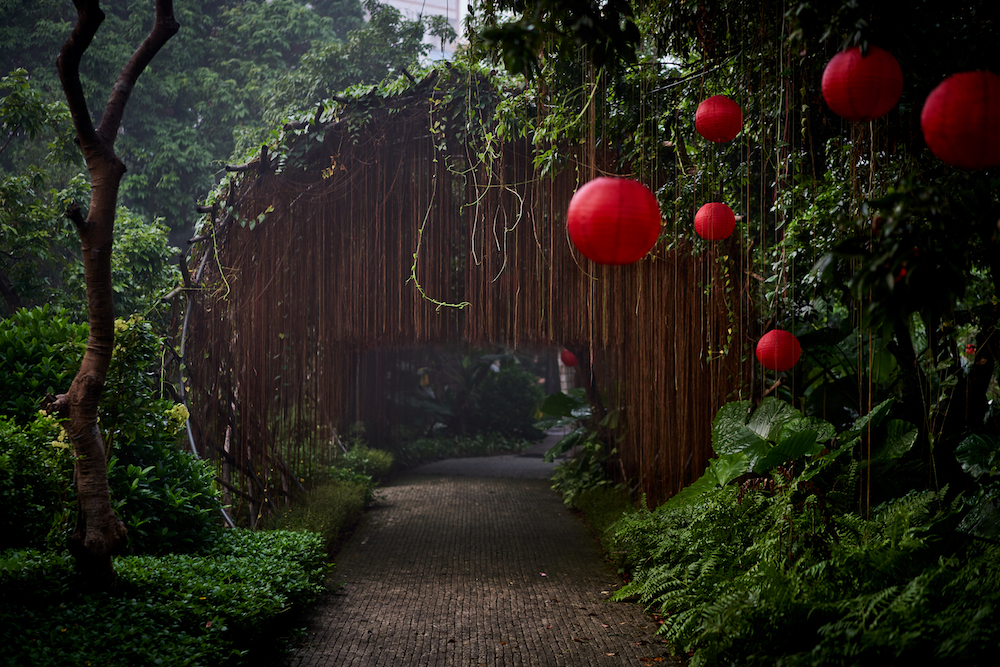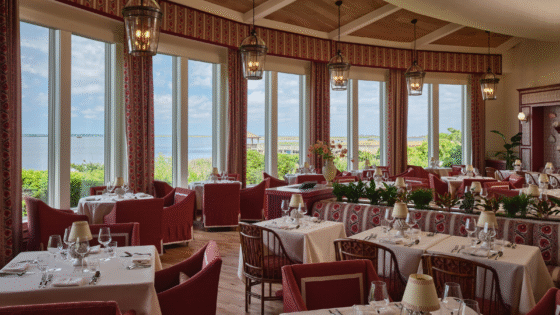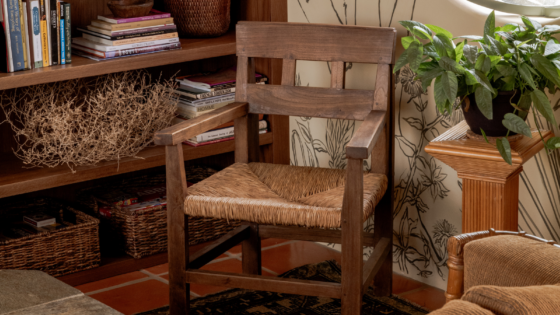To celebrate Lychee Garden by Timothy Oulton Studio turning seven, Hotel Designs explores the garden that inspired so many of the studio’s innovative products…
The saying goes that we live in seven-year cycles, and as Timothy Oulton Studio’s innovative Lychee Garden turns seven, founders Tim Oulton and Simon Laws have taken time to reflect on what continues to be a transformative project.
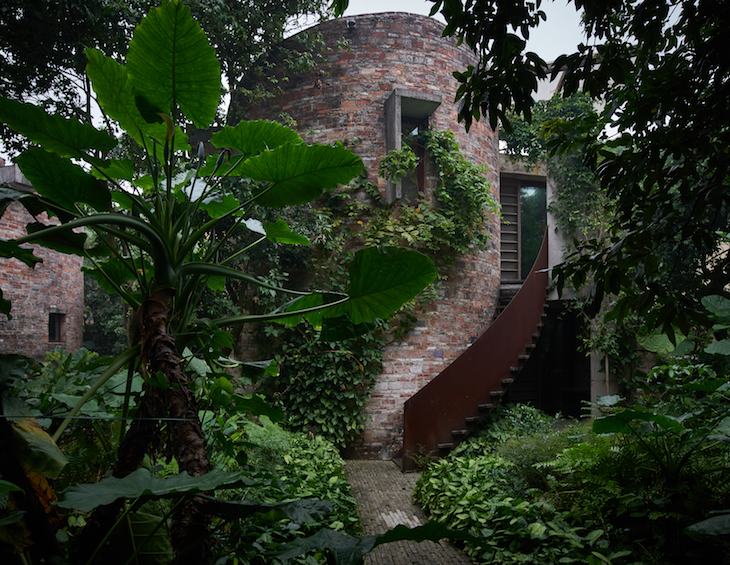
Originally conceived as accommodation and communal living spaces for staff of furniture business Halo, the practice was briefed to make use of an established lychee orchard and vegetable garden adjacent to one of the company’s workshops in southern China.
What began as a brief to meet straightforward living needs has evolved into so much more. The Lychee Garden has afforded Timothy Oulton Studio a rare opportunity to test ideas and understand design learnings over the course of time. It has become a test of materials and techniques but, perhaps most importantly, it has shown that the understanding of how people use spaces is a lifelong observation. For an interior design studio that exists to deliver engaging commercial interiors, access to such a study presents both a personal privilege and a distinct business advantage.
- Image credit: Timothy Oulton Studio
- Image credit: Timothy Oulton Studio
Minimising impact on the garden and its vegetation was a crucial aim for the studio from the outset and thus the curvilinear spiral plan of seven buildings that house 14 rooms was scaled and carefully positioned amongst the mature lychee trees, meaning only three trees needed to be relocated. These round houses use reclaimed local bricks and timbers for their exterior shells, combining local construction techniques and vernacular design elements with newer ideas and materials to create high quality retreats sensitive to their surroundings.
The interiors were envisaged as cocoons, with curved walls intended to ‘hug’ occupants after long work days far from home. The warmly hued 60m2 spaces are paved in natural stone with raw off-form concrete finishes, reclaimed bricks and salvaged timber cabinetry. Windows have been positioned differently in each building to take in seasonal conditions and private vantages of the dappled greenery, which over the years has increasingly become a sanctuary for birdlife away from an ever-expanding industrial neighbourhood.
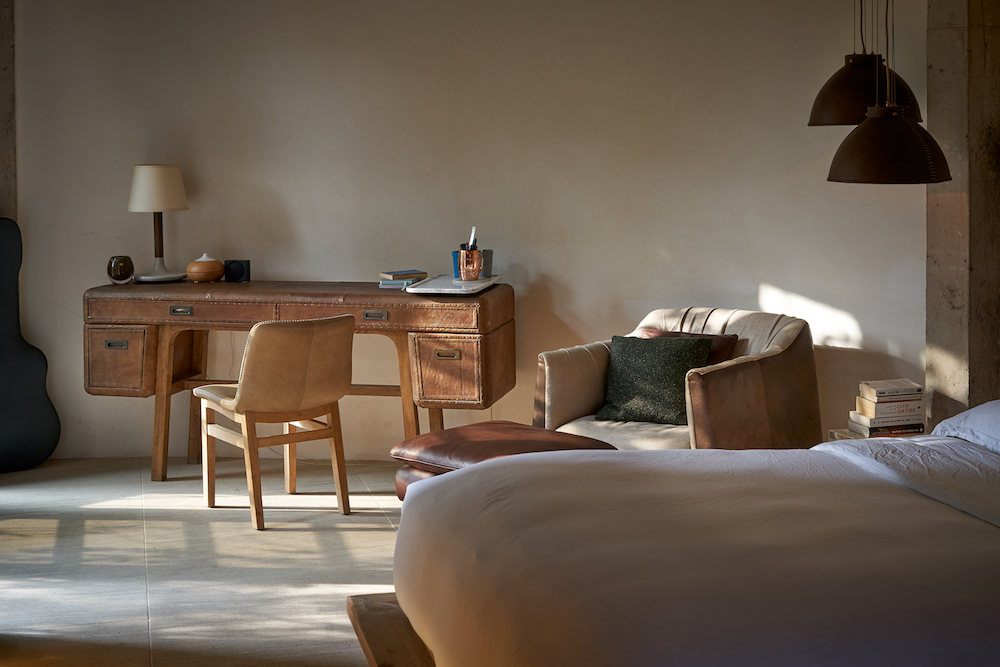
Image credit: Timothy Oulton Studio
At the heart of the garden sits the Halodome – a large communal lounge, dining room and kitchen contained in an arching 12-meter diameter timber dome certified to German Passivhaus standard. The kitchen is supplied with an abundance of fruit and vegetables fresh from the garden, which itself is fed by reused waste water filtered by a reed system that features a long shallow gravel bed densely planted with Ginger Lilies, whose roots filter water over the seven days it takes to flow through the pond.
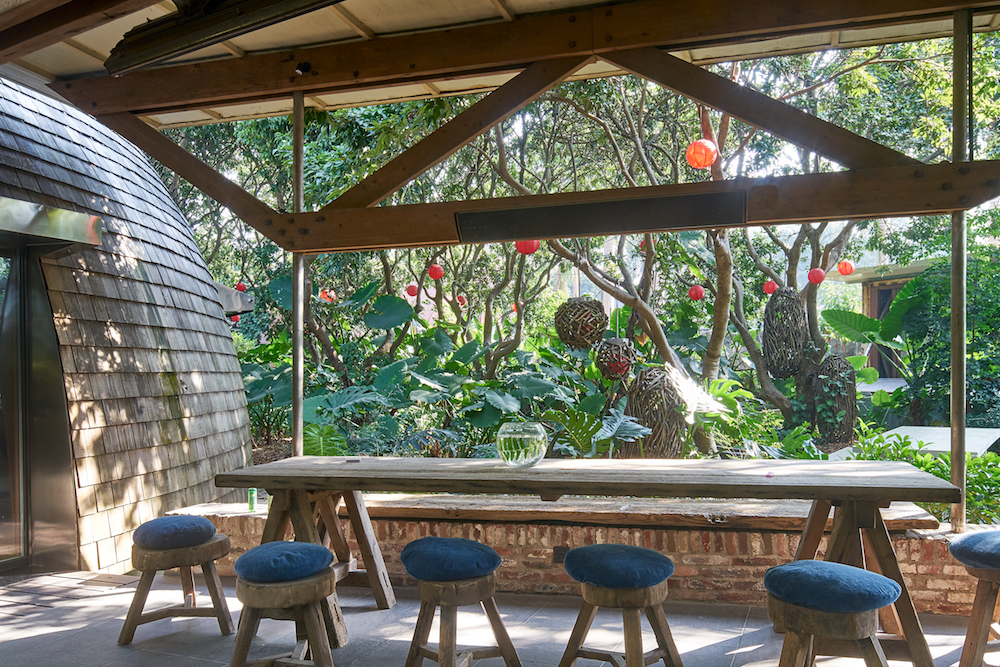
Image credit: Timothy Oulton Studio
Those have spent time at the Lychee Garden understand it as a place of refuge – a sanctuary that steps gently, working with, not against, its surroundings. As the project’s first seven years come to a close it finds its self-sufficiency, ecological-efficiency and bubble-like nature more relevant than ever. For now, both Tim Oulton and Simon Laws are based full-time at the project, working remotely with clients to understand how the Lychee Garden concept can enable businesses to pivot their hospitality offering in a post-Covid world while developing a smaller, panoramic version of the Halodome designed to take the challenges the industry now faces head on.
Timothy Oulton Studio is one of the brands that has taken advantage of our Industry Support Package. To keep up to date with supplier news, click here.
Main image credit: Timothy Oulton Studio

