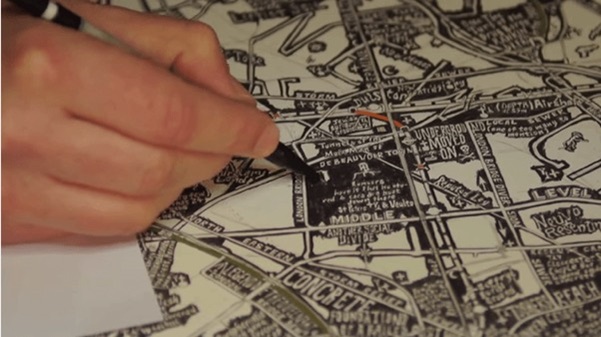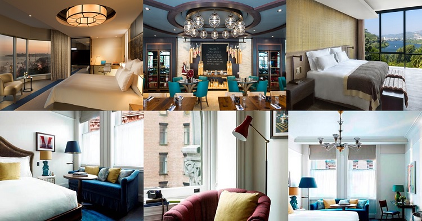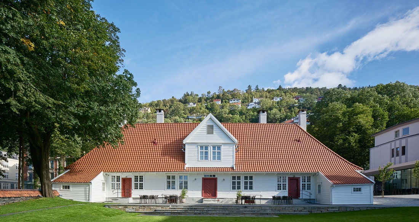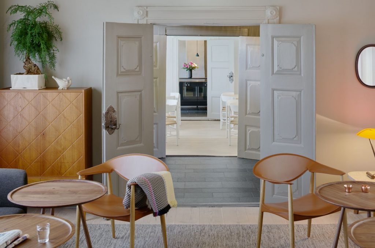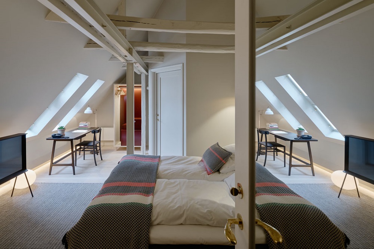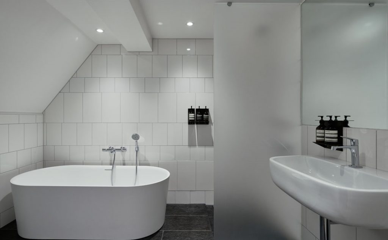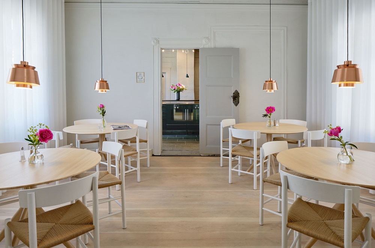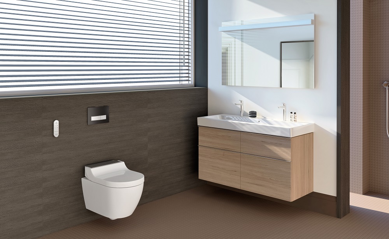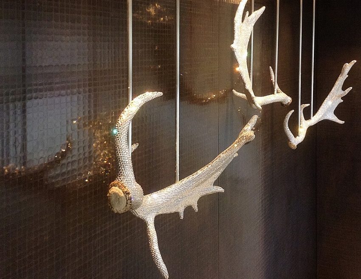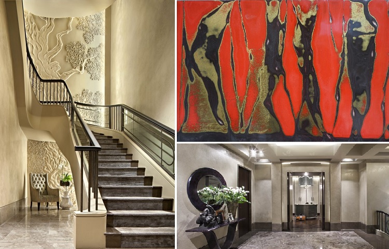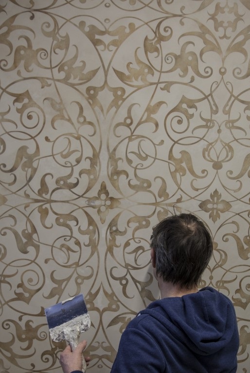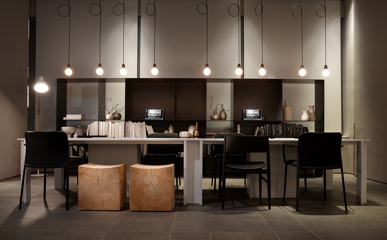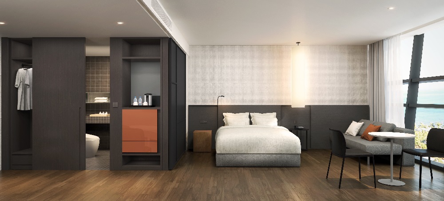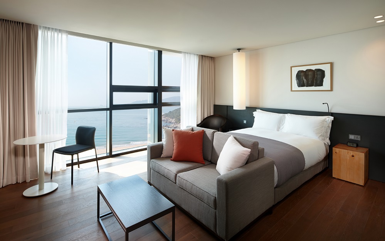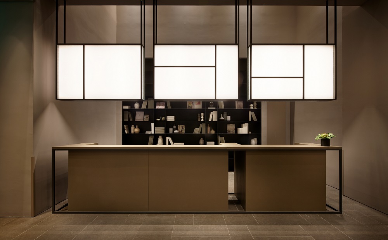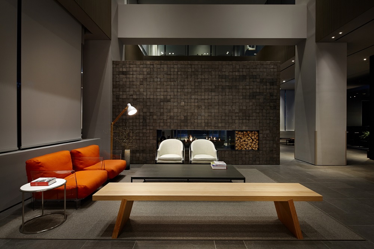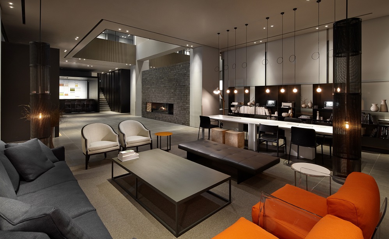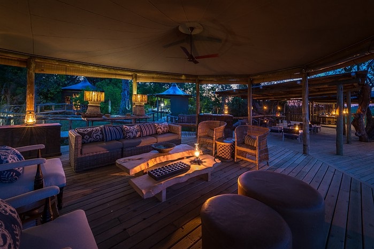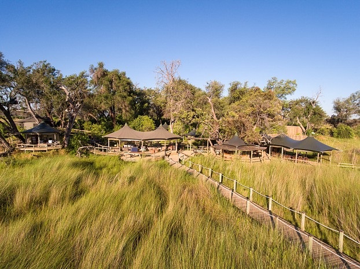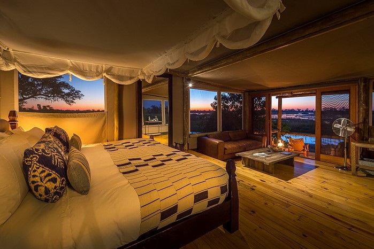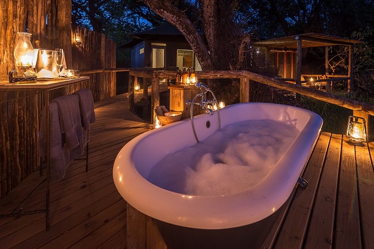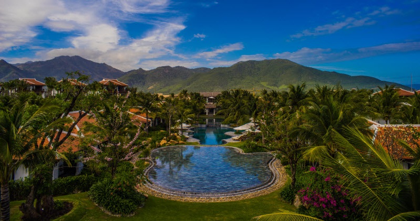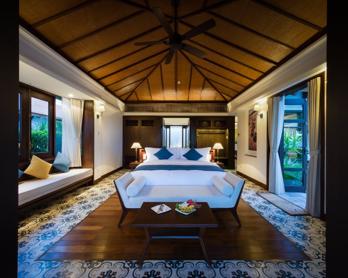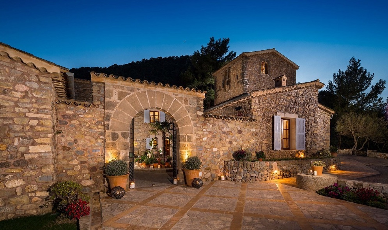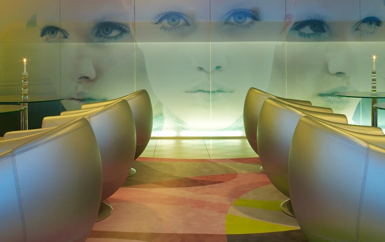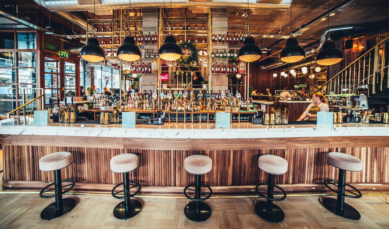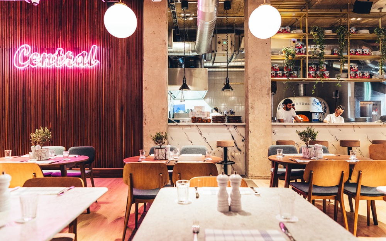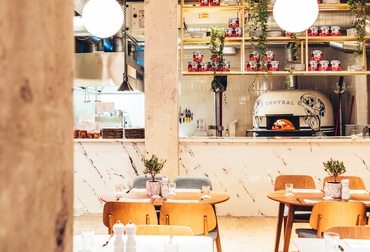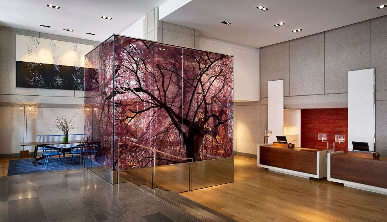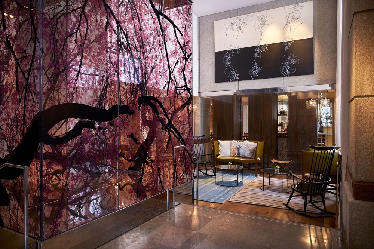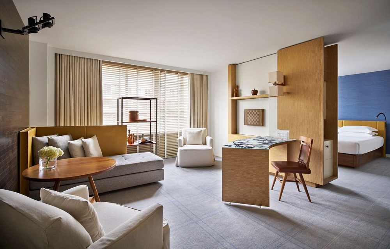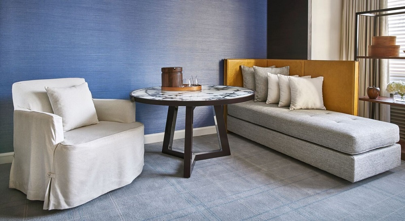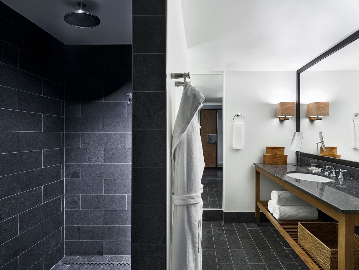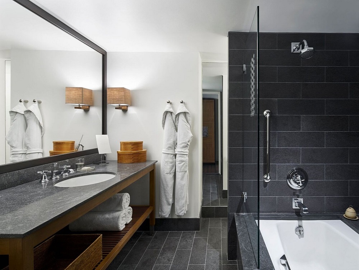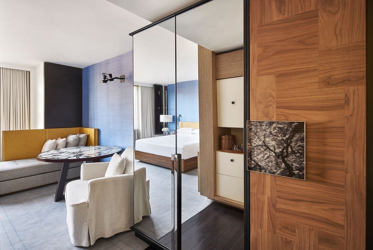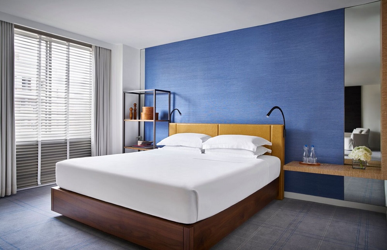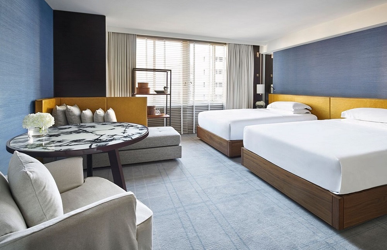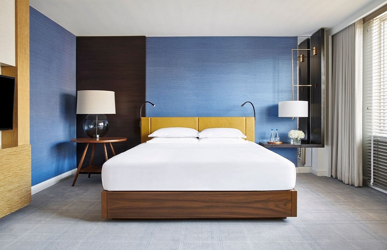The Leading Hotels of the World is pleased to announce the addition of eight new members to its curated collection of over 375 luxury hotels. From the blue water and pristine white sand of Bali’s south-western coast, to the snow-capped peaks of the French Alps, each new member is as authentic and vibrant as the location in which it is found.
“For over 80 years The Leading Hotels of the World has been committed to providing unforgettable and authentic travel experiences,” said Deniz Omurgonulsen, Vice President, Membership, The Leading Hotels of the World. “We are pleased to welcome these eight distinguished new members that will offer our guests an array of unique travel experiences and enhance our portfolio’s global offerings.”
Sun Gardens Dubrovnik, Croatia
With its enviable seafront location and extraordinary Mediterranean gardens, Sun Gardens Dubrovnik, a modern beachfront luxury resort on the Dalmatian Coast, offers understated elegance and supreme comfort. Located in Orašac, seven miles from the UNESCO World Heritage City of Dubrovnik Old Town, Sun Gardens Dubrovnik features 177 hotel guestrooms, all of which boast amazing views from a private terrace or balcony, and 231 one, two or three-bedroom fully appointed suites and residences. Resort facilities include a private beach, three freshwater pools, a world-class spa, sports center, retail shopping area, conference facilities and a broad range of gastronomic offerings in 16 restaurants and bars.
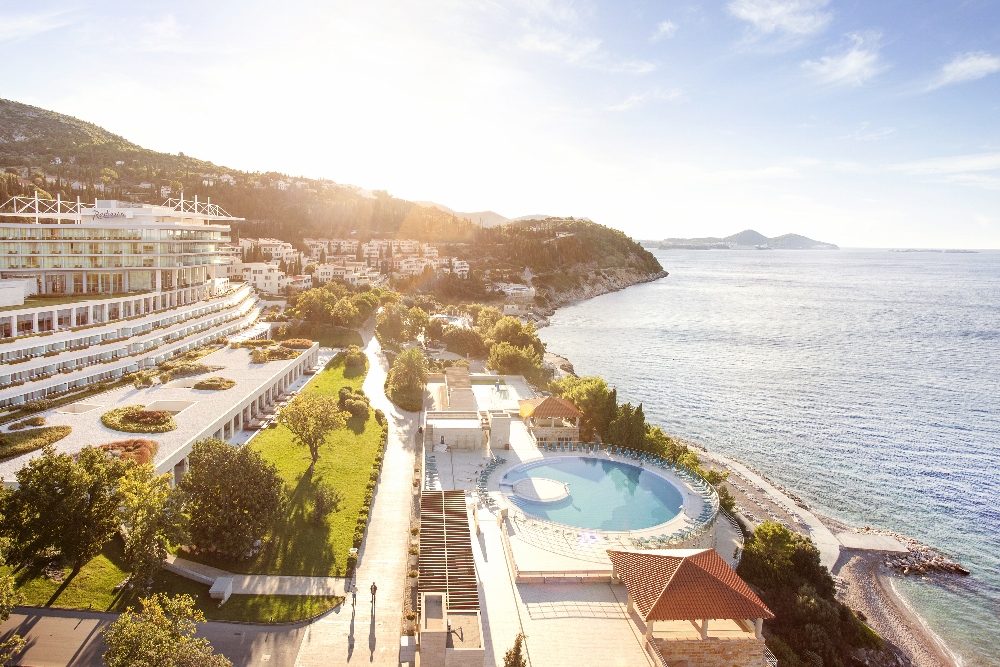 An uncommon experience not to miss: Guests can make the most of the “al fresco” way of life by renting bicycles from the resort’s sports center and discovering Dubrovnik’s Old Town, a UNESCO World Heritage Site, or cruising the stunning Elaphite Archipelago. If guests prefer a guided bike tour, Sun Gardens Dubrovnik can arrange specialty sightseeing excursions with a private guide.
An uncommon experience not to miss: Guests can make the most of the “al fresco” way of life by renting bicycles from the resort’s sports center and discovering Dubrovnik’s Old Town, a UNESCO World Heritage Site, or cruising the stunning Elaphite Archipelago. If guests prefer a guided bike tour, Sun Gardens Dubrovnik can arrange specialty sightseeing excursions with a private guide.
Le K2 Altitude, Courchevel, France
Situated in an intimate village at the base of the French Alps, the exclusive Le K2 Altitude is made up of a series of eight luxurious, interconnected chalets. Each of the 14 rooms and 18 suites is unique in its own right, appointed with handcrafted furnishings from Italy, Portugal and Spain. With direct access to the Pralong slope, guests can conquer Les Trois Vallées, the kingdom of skiing with 370 miles of marked runs. In addition, the hotels plays host to incredible gourmet and Mediterranean dining options, including a two-Michelin star restaurant, a renowned spa and a kid’s club for both children and teens.
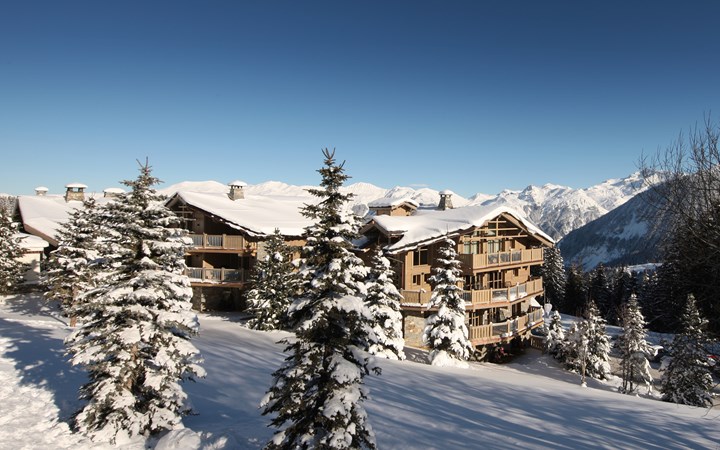 An uncommon experience not to miss: With the hotel’s incredible location directly on Les Trois Vallées, the largest ski area in the world, guests can enjoy the best of the slopes with guidance from Le K2 Altitude’s experienced concierge team. Ready to make winter wonderland dreams a reality, they will help guests suit up in their on-site ski shop and arrange private ski lessons, heli-skiing, snowmobiling excursions and much more.
An uncommon experience not to miss: With the hotel’s incredible location directly on Les Trois Vallées, the largest ski area in the world, guests can enjoy the best of the slopes with guidance from Le K2 Altitude’s experienced concierge team. Ready to make winter wonderland dreams a reality, they will help guests suit up in their on-site ski shop and arrange private ski lessons, heli-skiing, snowmobiling excursions and much more.
Hotel Camiral at PGA Catalunya Resort, Catalunya, Spain
Set in the beautiful Catalonian countryside, Hotel Camiral is less than an hour from Barcelona, and within easy reach of the beaches of the Costa Brava, and the historic town of Girona. The hotel is the ideal location for sports enthusiasts, culture lovers, foodies and their families. Panoramic views over two award-winning championship golf courses, make Hotel Camiral a golf lover’s dream vacation. For adventure seekers, Hotel Camiral can arrange everything from sky diving over Empordá to snorkeling in Costa Brava. Designed by the internationally renowned talents Lázaro Rosa-Violán, Hotel Camiral provides the perfect combination of contemporary architecture, striking urban-chic interiors, generous space, comfort and luxury. A range of dining options includes a mix of Mediterranean and international cuisine with a focus on Catalán specialties, created from locally sourced produce, and accompanied by regional wines.
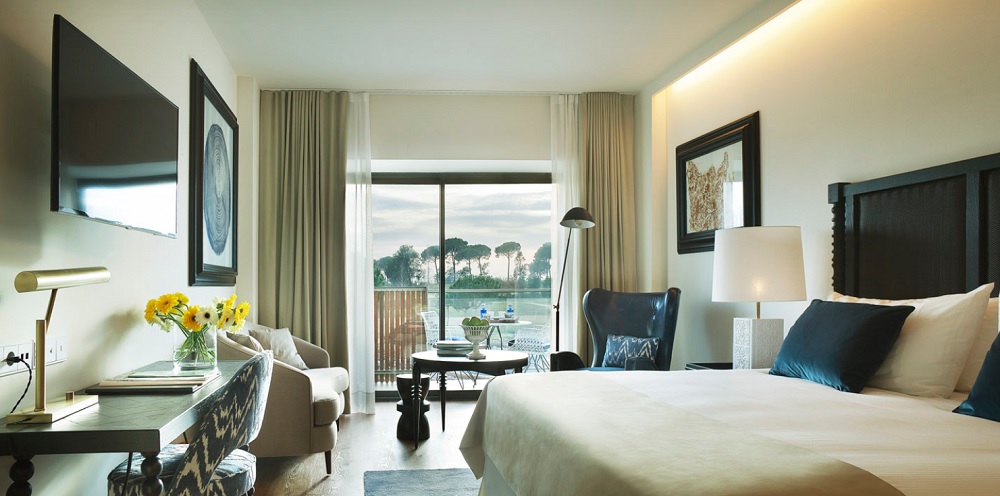 An uncommon experience not to miss: Play golf like a Tour Pro on one of Europe’s most famous courses, PGA Catalunya Resort’s Stadium Course. Guests can learn how to best approach each hole with resident expert Enric, who will guide them through the course, providing the knowledge and tools to make it the perfect round.
An uncommon experience not to miss: Play golf like a Tour Pro on one of Europe’s most famous courses, PGA Catalunya Resort’s Stadium Course. Guests can learn how to best approach each hole with resident expert Enric, who will guide them through the course, providing the knowledge and tools to make it the perfect round.
Soori Bali, Kerambitan, Indonesia
Located on Bali’s south-western coast, Soori Bali sits within the picturesque Tabanan Regency, where volcanic mountains perch above lush rice fields and remarkable black sand beaches. Designed, owned and operated by renowned architect Soo K. Chan, the resort features 37 mountain, beach and ocean villas, each with its own private infinity pool and sweeping vistas. Also, included within the resort’s offerings are three dining options, all of which use fresh produce from nearby farms and spices from the resort’s own garden, as well as a full-service Soori Spa, infinity pool, bar, 24-hour gym and library.
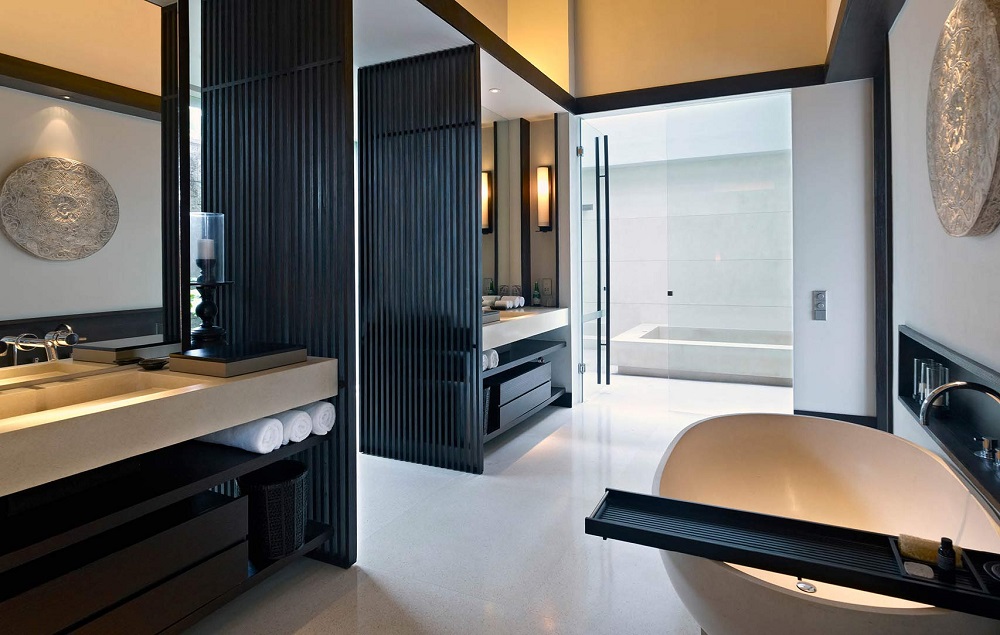 An uncommon experience not to miss: Guests can take advantage of ‘Journeys by Soori,’ a series of customized experiences exclusively offered at the resort. Travelers can choose between half or full day bespoke experiences which focuses on spa and wellness, Balinese culture, arts and crafts or environmentally conscious excursions.
An uncommon experience not to miss: Guests can take advantage of ‘Journeys by Soori,’ a series of customized experiences exclusively offered at the resort. Travelers can choose between half or full day bespoke experiences which focuses on spa and wellness, Balinese culture, arts and crafts or environmentally conscious excursions.
Thanda Island, Shungimbili Island, District of Mafia Island, Tanzania
Thanda Island, considered one of the most exclusive tropical getaways in the world, is located between the mainland of Tanzania and Mafia Island. Surrounded by its own coral reefs, which protect it from heavy storms, the Island features only one private villa with five suites and two rustic Tanzanian Bandas. With ample sunshine, the Island is powered by sustainable energy with no negative environmental footprint, and is a sanctuary to enjoy in complete seclusion with family and friends. On the Island, guests can rejuvenate and enjoy a variety of water sports or island activities as they explore this remarkable destination, where shades of turquoise infuse the days, and tropical spices the nights.
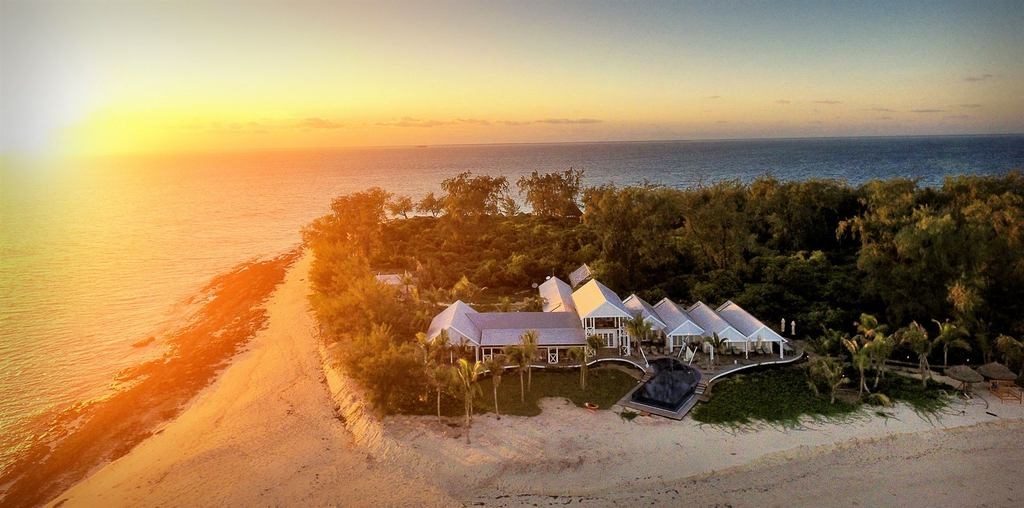 An uncommon experience not to miss: Located in Tanzania’s Shungimbili Island Marine Reserve, marine conservation is at the core of the Island’s offering. Through ongoing partnerships with the Tanzanian Marine Parks and the leading NGO, Sea Sense, guests are encouraged to get involved in a range of educational projects, such as marine wildlife monitoring or awareness workshops with villagers on neighboring Mafia Island.
An uncommon experience not to miss: Located in Tanzania’s Shungimbili Island Marine Reserve, marine conservation is at the core of the Island’s offering. Through ongoing partnerships with the Tanzanian Marine Parks and the leading NGO, Sea Sense, guests are encouraged to get involved in a range of educational projects, such as marine wildlife monitoring or awareness workshops with villagers on neighboring Mafia Island.
Alvear Icon Hotel & Residences, Buenos Aires, Argentina
Located on the banks of the Río de la Plata River, the Alvear Icon Hotel & Residences is a striking, futuristic building that is a focal point of the dynamic Puerto Madero neighborhood. The hotel features 159 luxurious rooms and suites decorated in a sleek, modern style, and state-of-the-art technology. With an eye towards design, a line of contemporary furniture was developed exclusively for the hotel and the rooms are appointed with arabescato marble walls and warm-toned French and Italian fabrics. The property’s eight dining venues are a culinary enthusiast’s playground, from Sunny Yard, perfect for a relaxing breakfast set in the hotel’s garden Courtyard, to Mike & Co., a kosher dairy bar where guests can enjoy childhood- inspired treats. The property also boasts two pools, a spectacular spa & fitness center, 8 meeting rooms and two ballrooms that can accommodate up to 1,200 attendees.
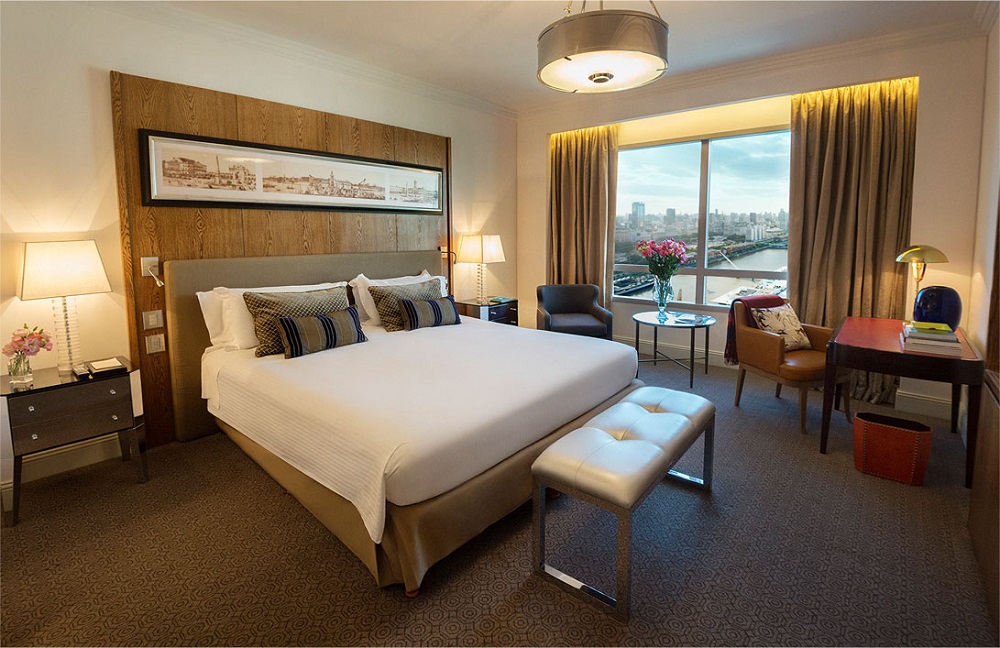 An uncommon experience not to miss: It’s all about dining with a view at the Alvear Icon Hotel & Residences. Start the evening with bold drinks and good music at the Crystal Bar, located on the 32nd floor of the hotel. Follow drinks with dinner at The Grand View restaurant on the 31st floor, an open-kitchen concept design with magnificent city skyline and river views from its sprawling windows.
An uncommon experience not to miss: It’s all about dining with a view at the Alvear Icon Hotel & Residences. Start the evening with bold drinks and good music at the Crystal Bar, located on the 32nd floor of the hotel. Follow drinks with dinner at The Grand View restaurant on the 31st floor, an open-kitchen concept design with magnificent city skyline and river views from its sprawling windows.
UNICO 20°87°, Riviera Maya, Mexico
For an unmatched adults-only Mexico vacation, look no further than UNICO 20°87° Hotel Riviera Maya. Set on the stunning white beaches of the Riviera Maya, it offers guests the opportunity to immerse themselves in the culture of the region through dining, décor and activities. Five unique dining options range from elevated fine cuisine, to a casual café setting, each offering a menu inspired by ingredients sourced from nearby producers. An extensive, expertly curated selection of spirits can be found at each bar and restaurant, accented by a mixologist-driven cocktail program. Travelers can relax in modern Mexico luxury, in UNICO 20°87°’s 408 rooms and 39 suites, all designed with indigenous inspiration and handcrafted details. In addition, there are three pools; Esencia Wellness, a holistic spa offering signature treatments; a full-service beauty salon and barber shop, and a state-of-the-art fitness facility. Select spa treatments, golf and tours are included in the guest’s stay. Exciting pop-up events, such as mezcal tastings, art competitions and acoustic sunset jams, insert a touch of spontaneity into travelers’ experiences.
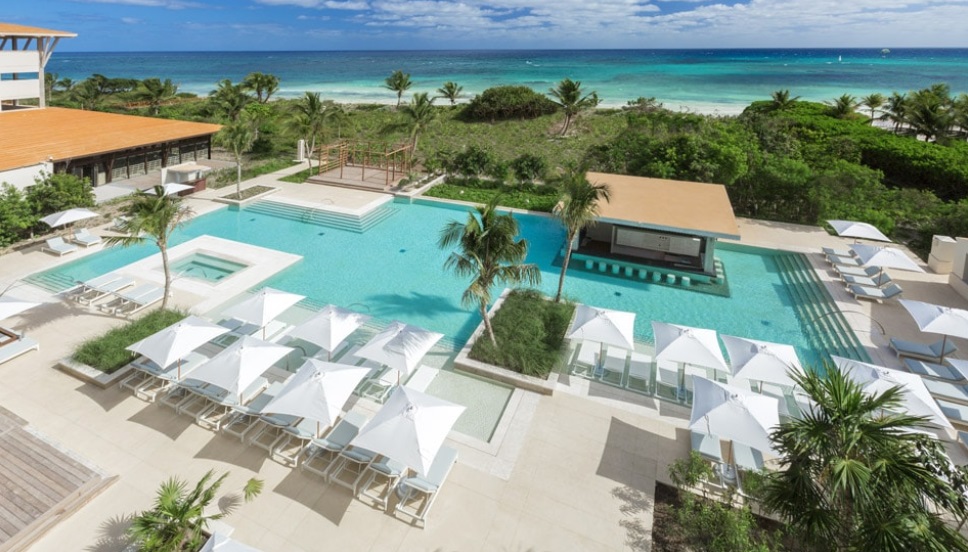 An uncommon experience not to miss: UNICO 20°87°’s rotating chef restaurant, Cueva Siete, is sure to surprise guests with exciting tastes throughout the year. Cueva Siete’s current partnership with celebrity chef Christian Bravo, a competitor on Top Chef Mexico, showcases a gourmet Mexican menu drawing inspiration from the region and local ingredients.
An uncommon experience not to miss: UNICO 20°87°’s rotating chef restaurant, Cueva Siete, is sure to surprise guests with exciting tastes throughout the year. Cueva Siete’s current partnership with celebrity chef Christian Bravo, a competitor on Top Chef Mexico, showcases a gourmet Mexican menu drawing inspiration from the region and local ingredients.
Soon to open:
Palácio Tangará, São Paulo, Brazil
Situated in the heart of São Paulo, adjacent to a lush tropical park, Palácio Tangará offers an unparalleled and exceptional location in the desirable Panamby Morumbi neighborhood, just minutes from some of the city’s most notable attractions. Palácio Tangará’s 141 spacious guestrooms, including 59 suites, offer beautiful views overlooking the rich flora and fauna of Burle Marx Park. Outstanding dining experiences, led by legendary chef-restaurateur Jean-Georges Vongerichten, include signature Restaurant Tangará Jean-Georges, a chef’s table, and a bar. In addition, the hotel boasts state-of-the-art recreational facilities including the Spa by Sisley Paris, heated indoor and outdoor pools and a kids’ club. Palácio Tangará will begin welcoming guests in June.
An uncommon experience not to miss: Guests at Palácio Tangará can enjoy stunning views of the famous Burle Marx Park right from the comfort of the hotel. The Park is home to a wide variety of rare tropical birds, butterflies and flora, which can be admired from Palácio Tangará’s private terraces while enjoying fine dining or simply lounging by the pool. Following some R&R, guests can take a shady stroll through The Park, to experience the flavor of Brazil’s tropical forests – look out for opossums and white tufted marmosets.
Reopening after renovations:
Villa Del Parco & Spa, Forte Village Resort, Sardinia, Italy
Sardinia’s Villa Del Parco & Spa, Forte Village Resort will re-open for the 2017 season in late May, following a complete restructuring and renovation. The EUR 5 million investment includes the 25 Luxury Rooms of the main building, the external facades, public areas, reception and bar patio, plus a new all-weather covering for the Thalasso pools of the spa.

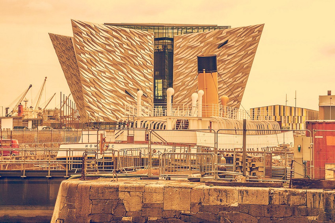
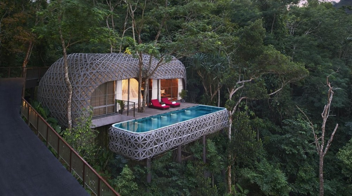
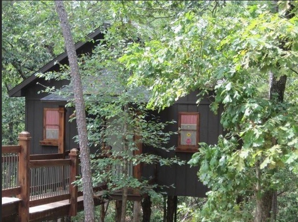
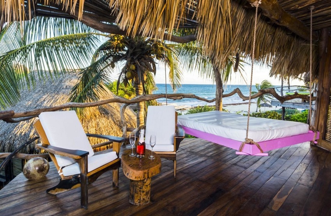
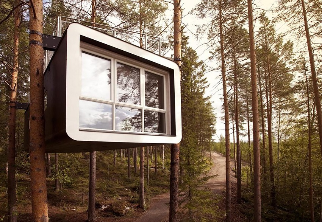
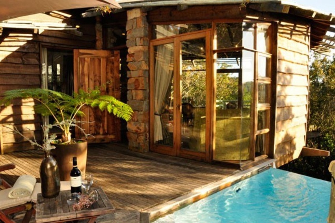
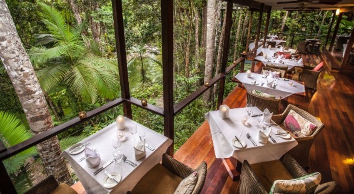
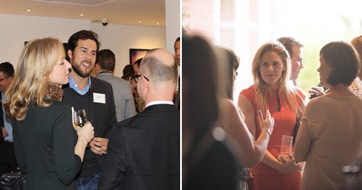
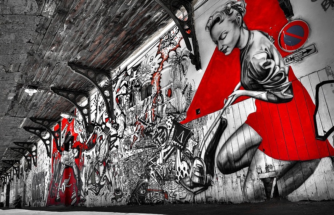
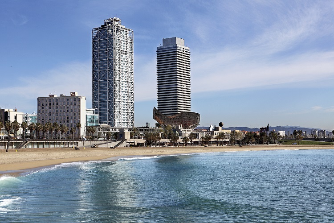
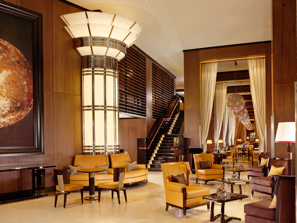
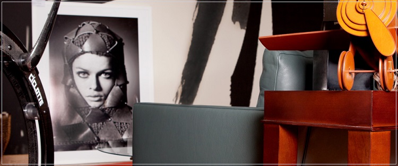
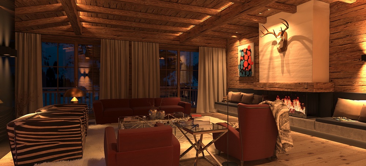
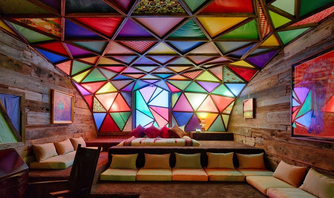
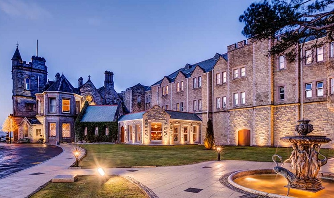
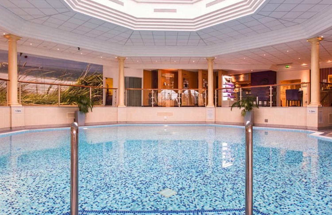
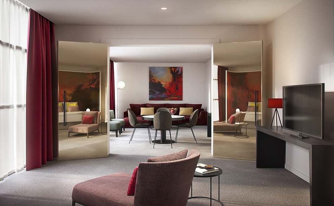
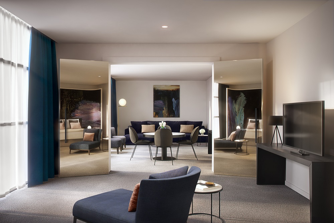
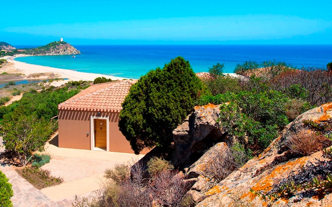
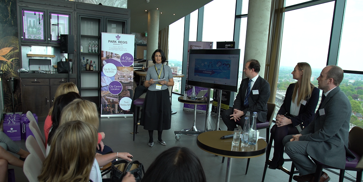

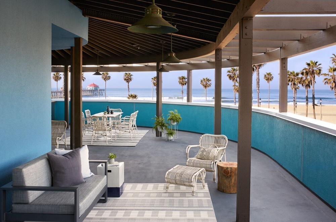
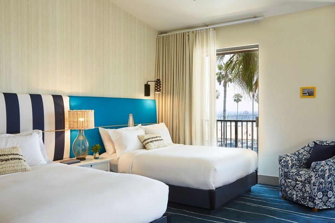
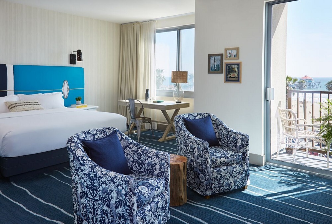
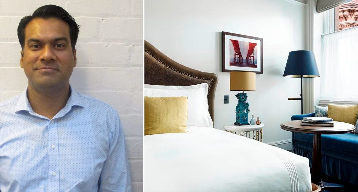
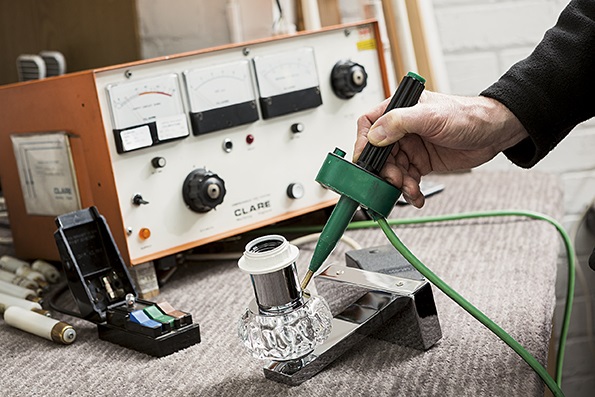
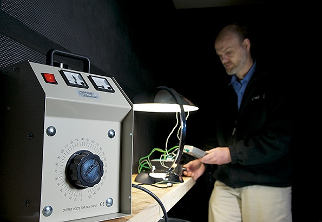
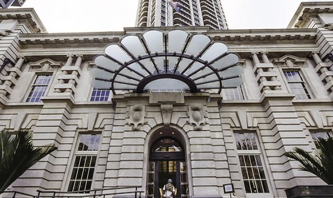
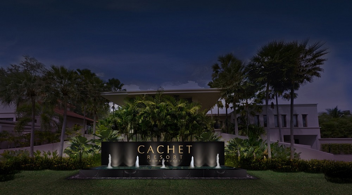
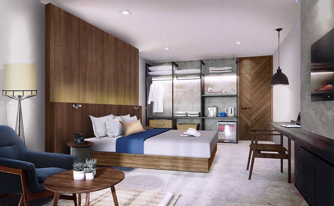
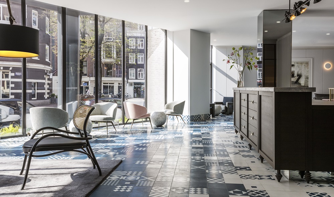
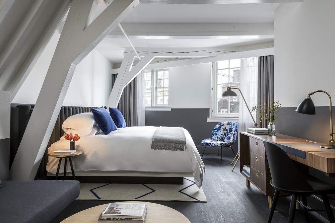
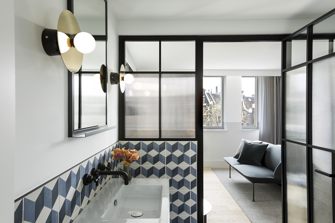
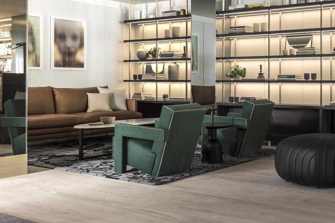
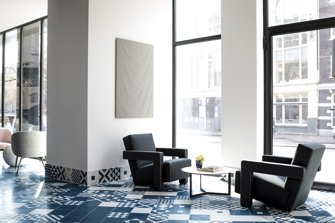
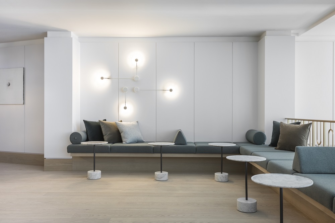
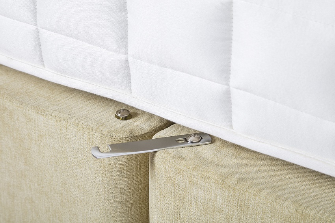
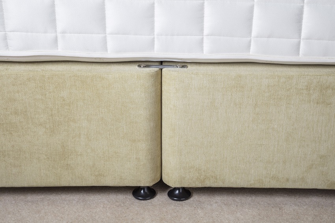

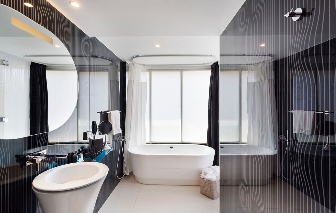
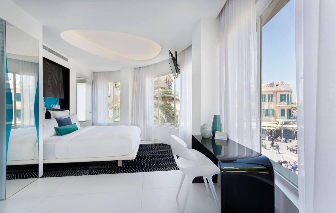
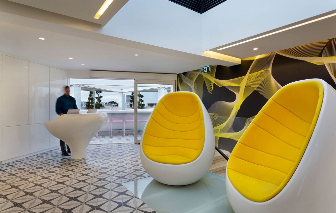
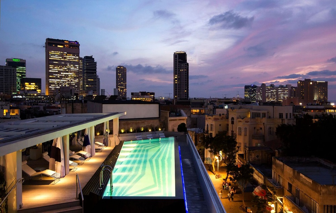
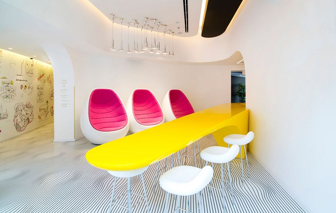
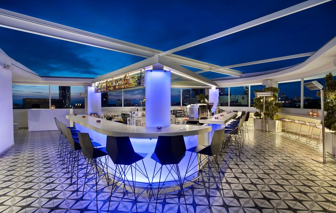
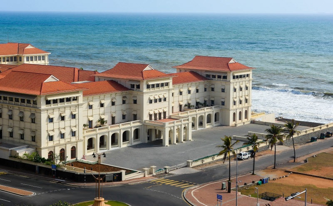
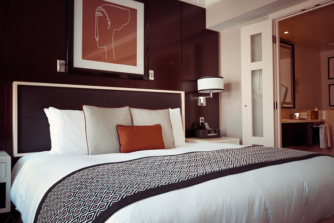
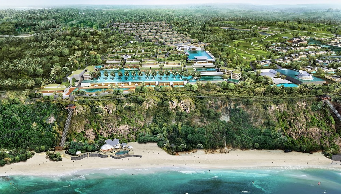
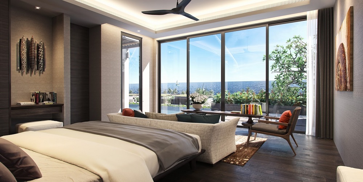
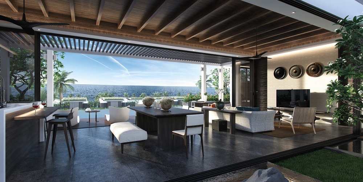
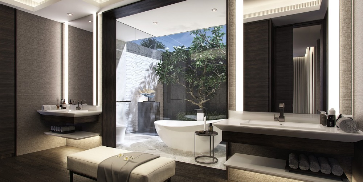
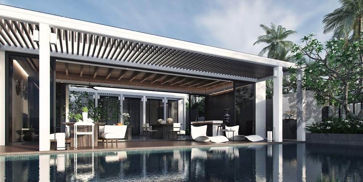
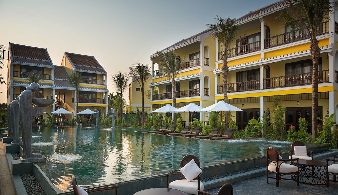
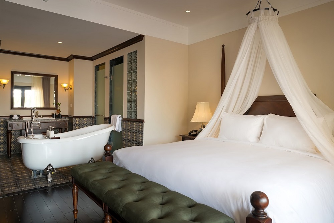
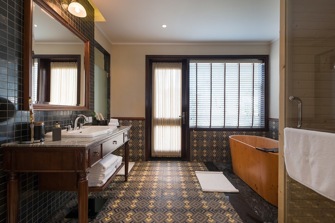
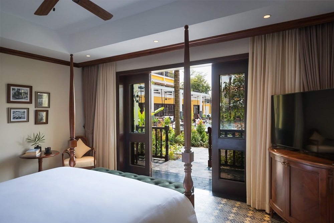
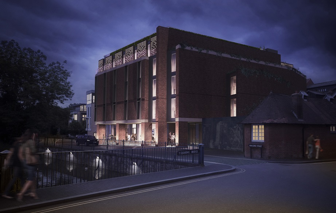

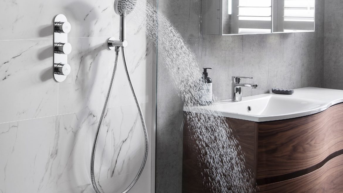
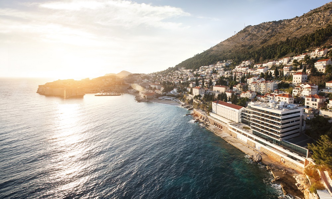
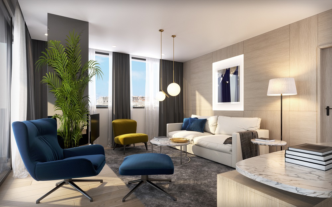
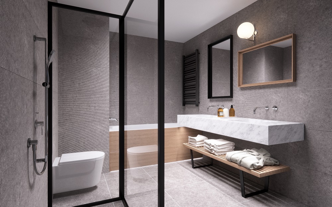
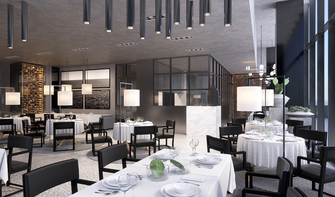 The hotel’s centrepiece, the Abakus Piano Bar, has also been given a lift and is set to be the city’s summer hotspot. As the heart and soul of Hotel Excelsior with an expansive outdoor lounge terrace that takes in the unparalleled views, the Abakus Piano Bar is the perfect hangout place for refreshing beverages throughout the day and sundowners as the late afternoon light ignites the Old Town’s distinctive fortifications.
The hotel’s centrepiece, the Abakus Piano Bar, has also been given a lift and is set to be the city’s summer hotspot. As the heart and soul of Hotel Excelsior with an expansive outdoor lounge terrace that takes in the unparalleled views, the Abakus Piano Bar is the perfect hangout place for refreshing beverages throughout the day and sundowners as the late afternoon light ignites the Old Town’s distinctive fortifications.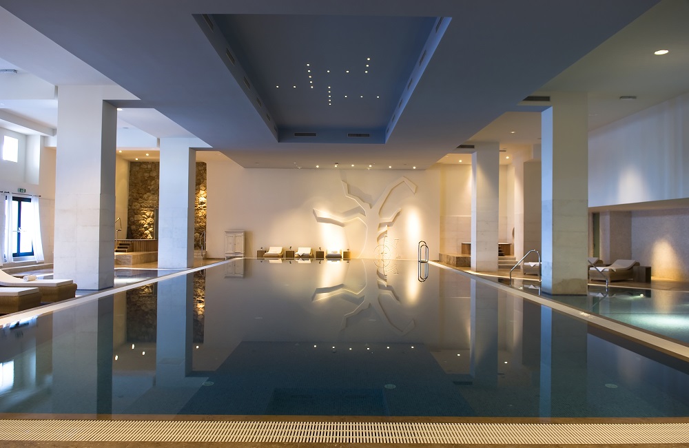
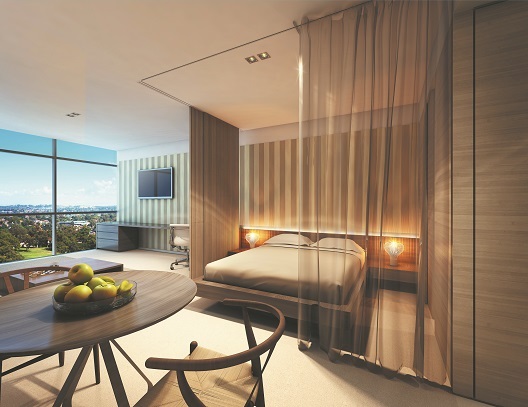
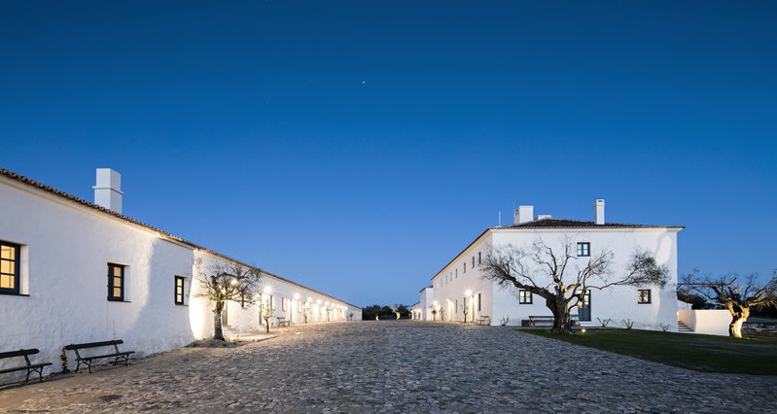
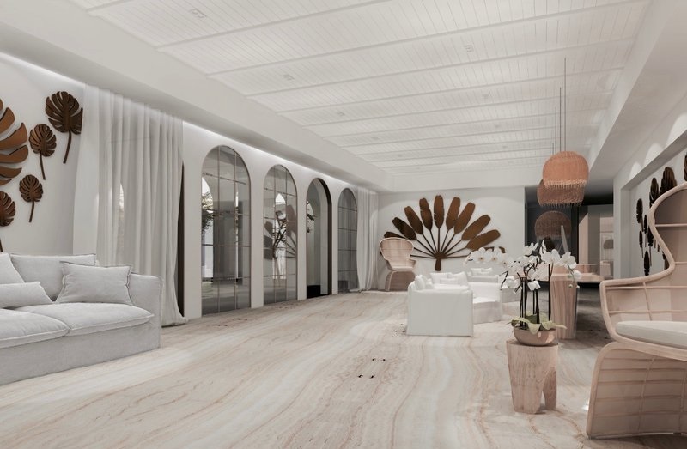
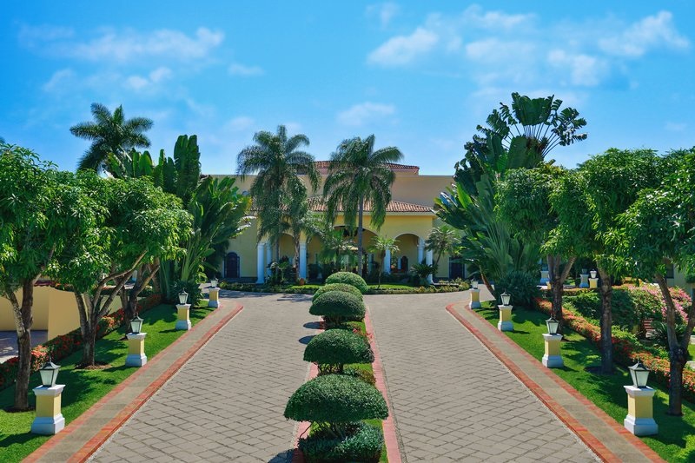
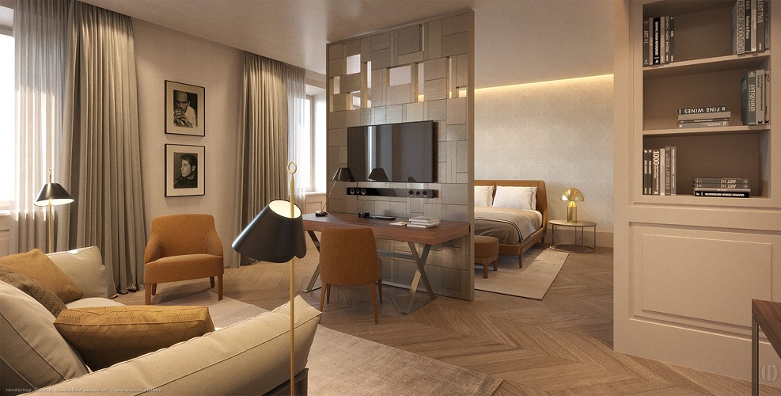
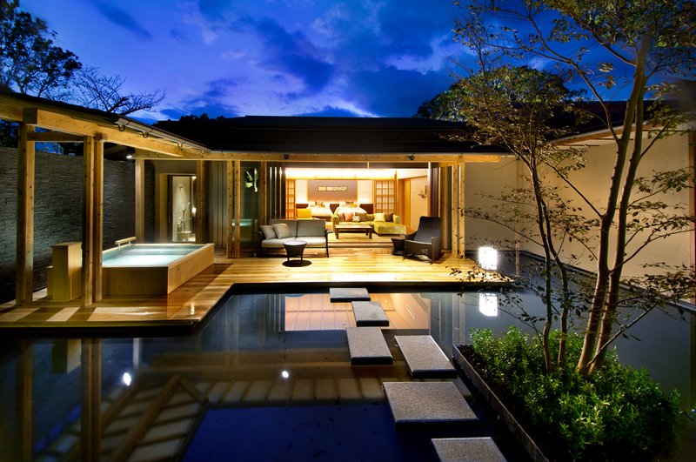
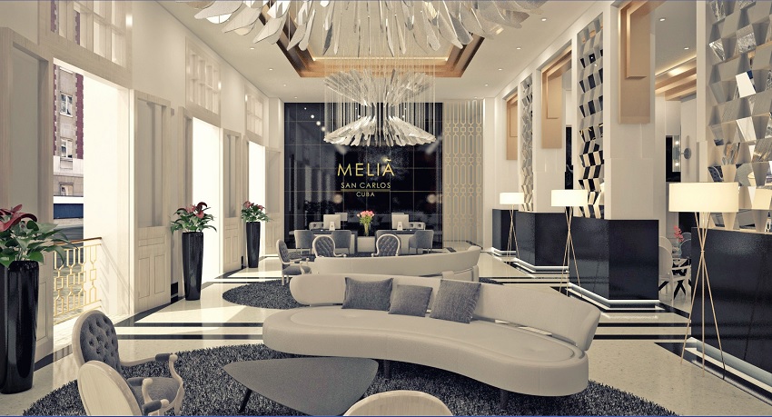
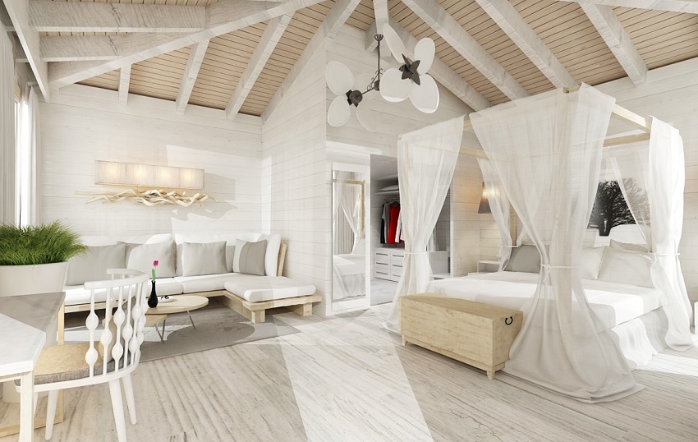
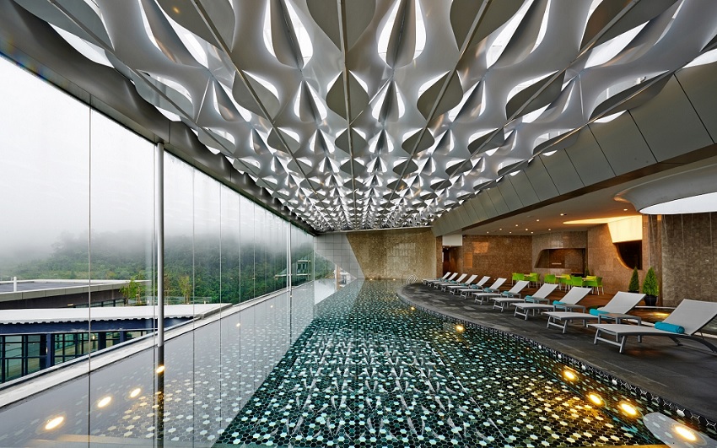
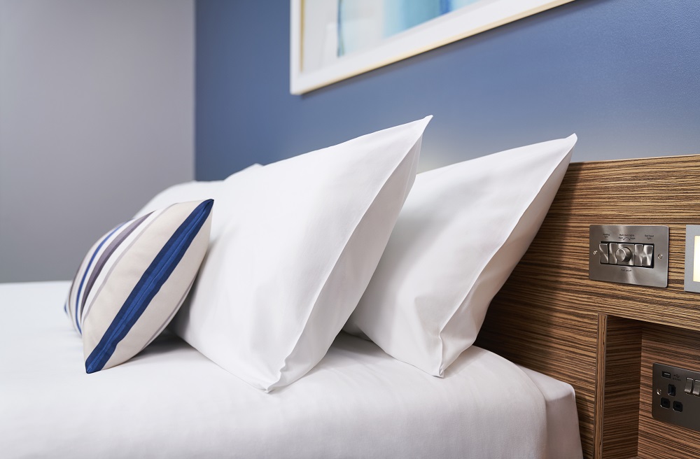
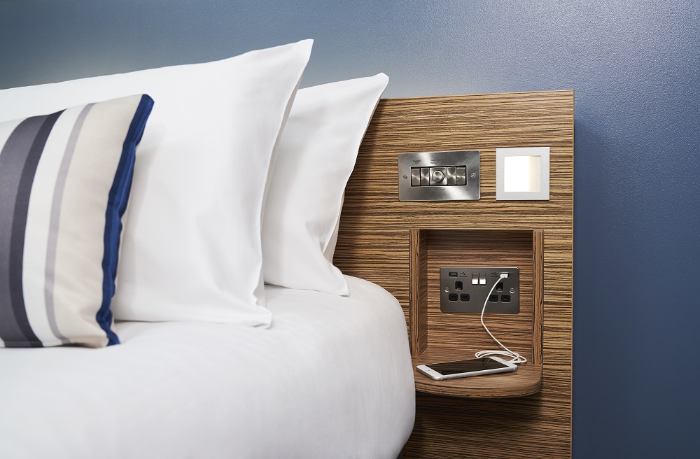 This new class of room, the first of its kind in the UK budget hotel market, dials up the comfort factor with a concept designed especially for business and leisure customers who want the extra choice of a more premium room.
This new class of room, the first of its kind in the UK budget hotel market, dials up the comfort factor with a concept designed especially for business and leisure customers who want the extra choice of a more premium room.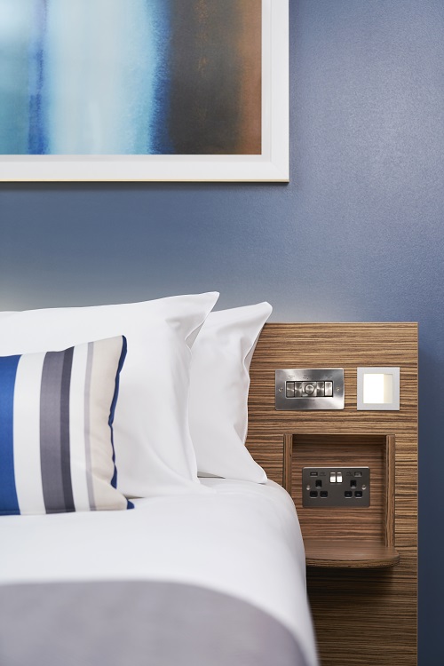
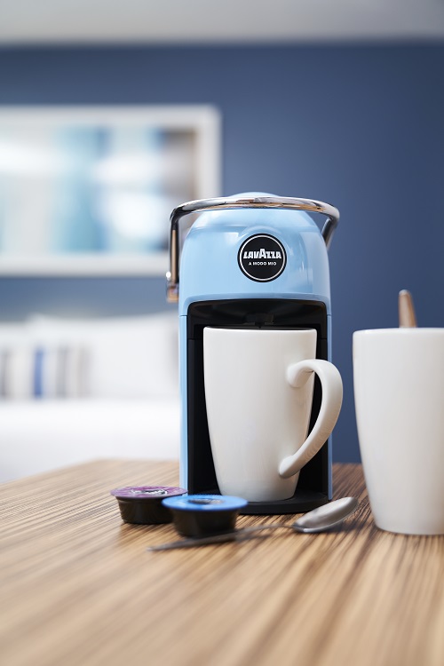
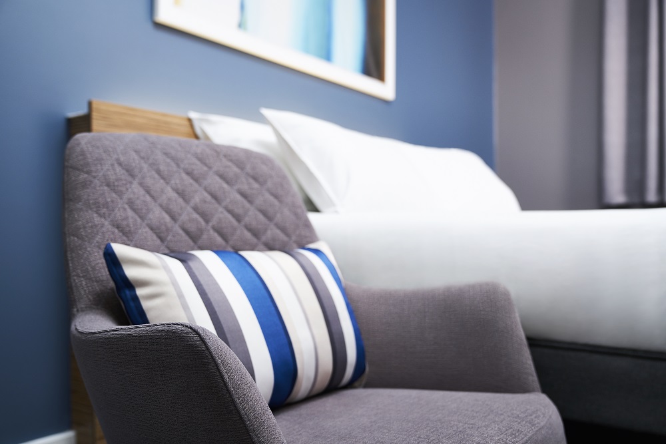
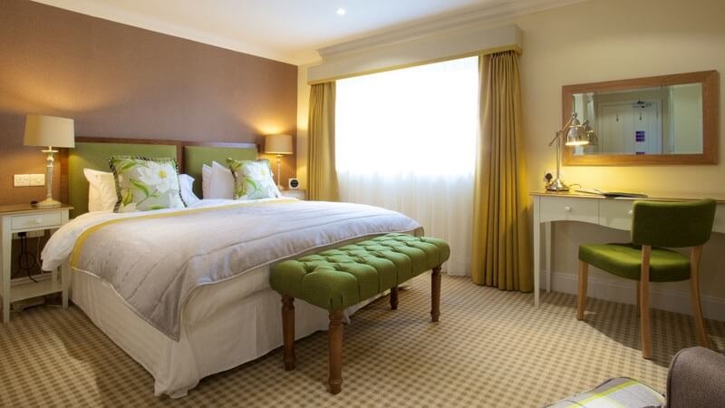
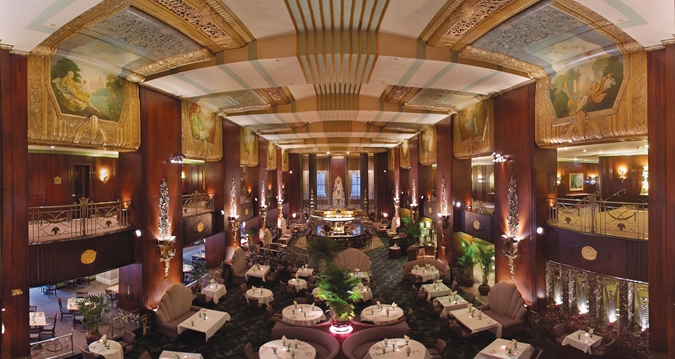
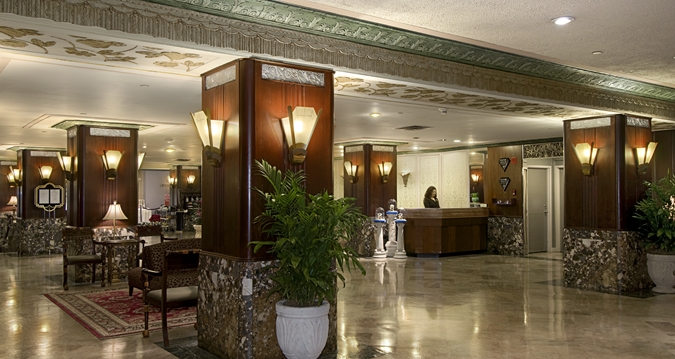

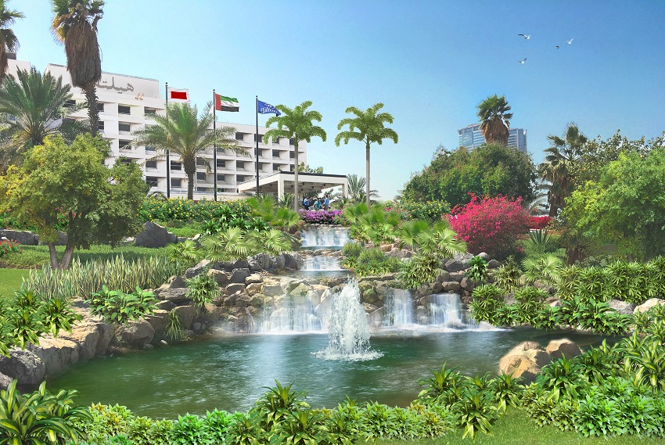
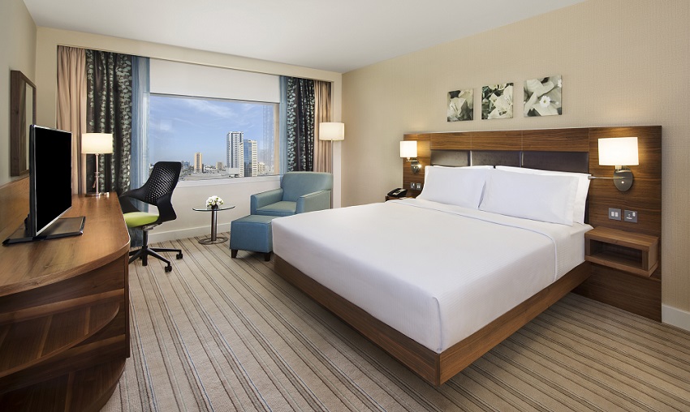
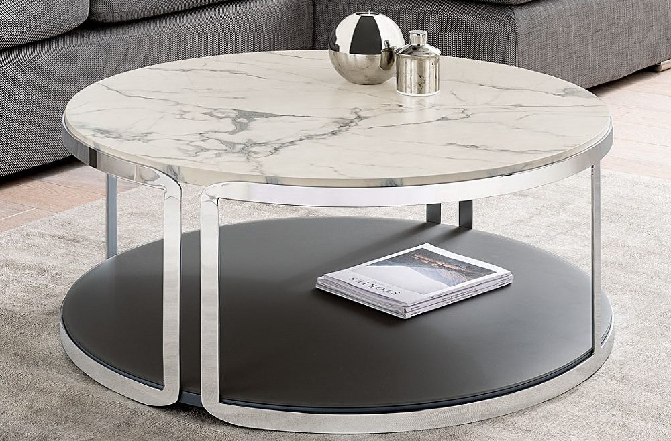

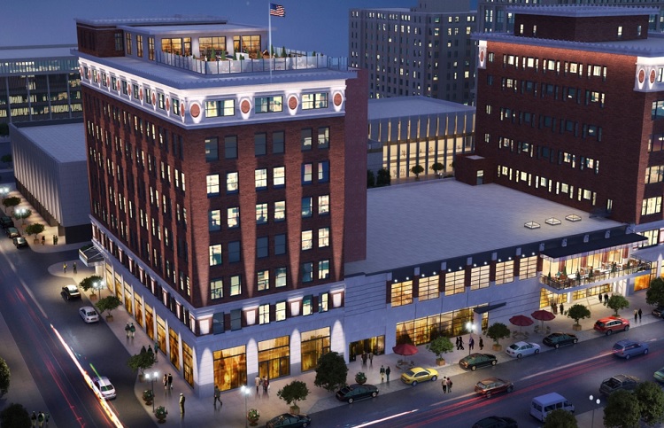
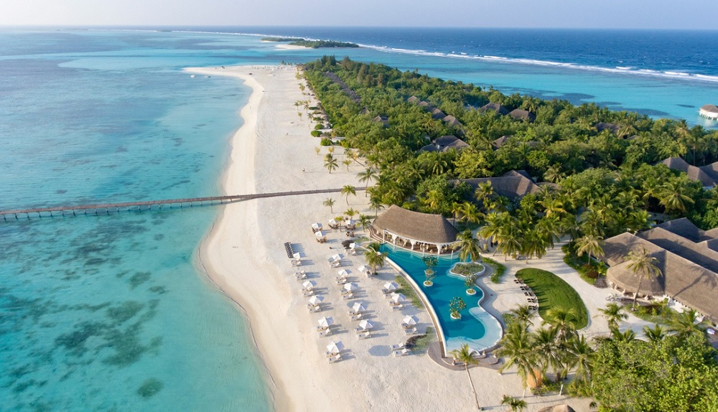
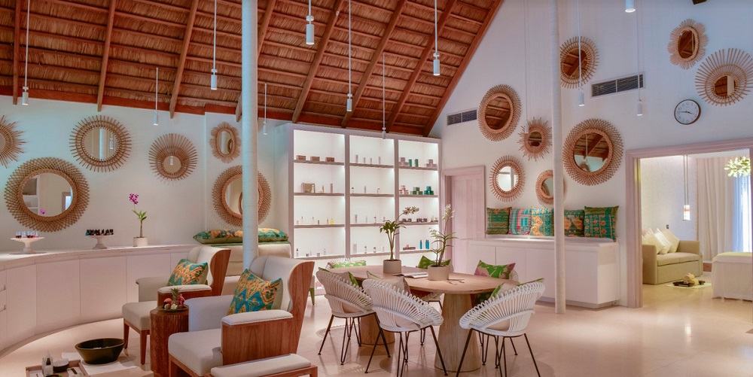
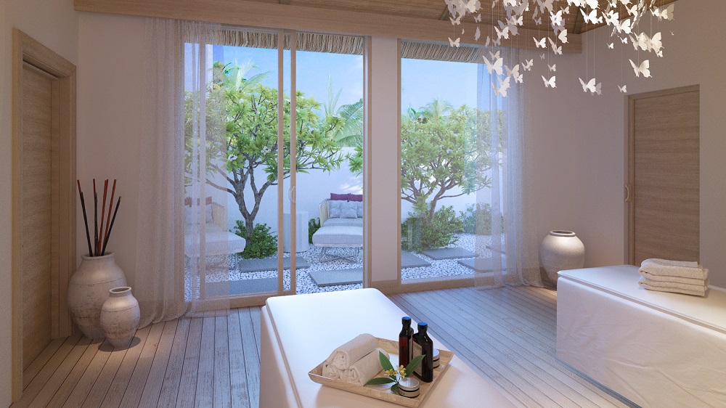 Mr Hauck on the three islands says “We offer everything from total escapism and tranquillity on Masleggihura island to a 300-metre sea swim to Jehunuhura island, a 2.25km round island run on Kanuhura and soon to be launched Project South which will be the first martial arts academy in the Maldives led by two-time world Muay Thai champion, Irshaad Sayed.”
Mr Hauck on the three islands says “We offer everything from total escapism and tranquillity on Masleggihura island to a 300-metre sea swim to Jehunuhura island, a 2.25km round island run on Kanuhura and soon to be launched Project South which will be the first martial arts academy in the Maldives led by two-time world Muay Thai champion, Irshaad Sayed.”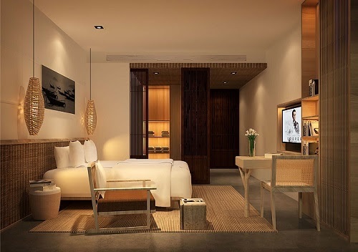
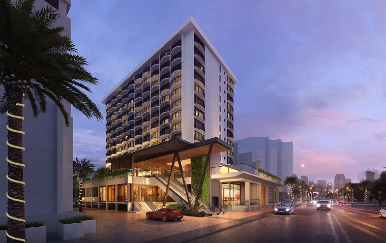
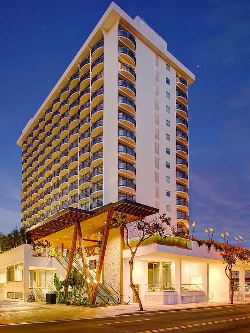
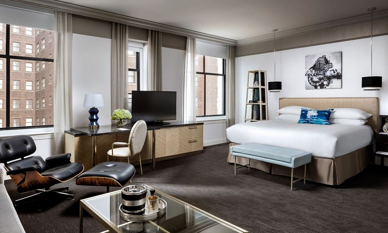
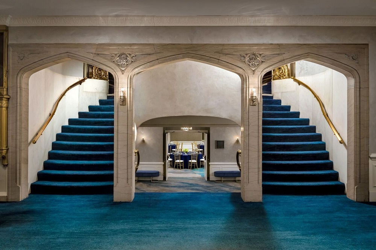
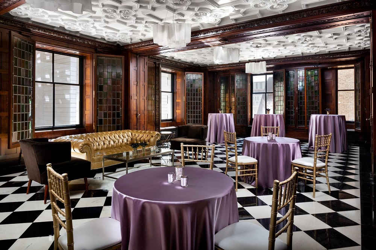
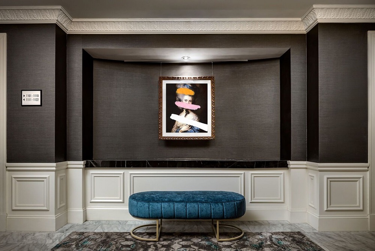
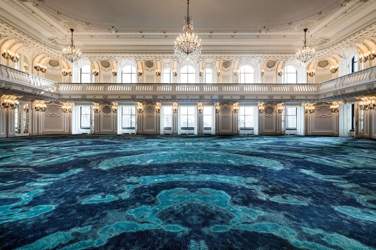
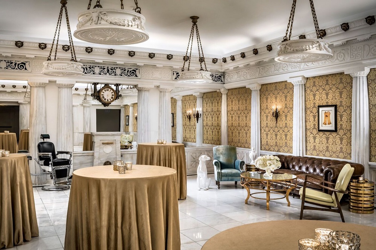

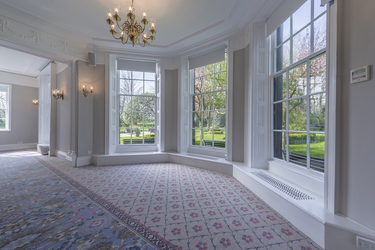
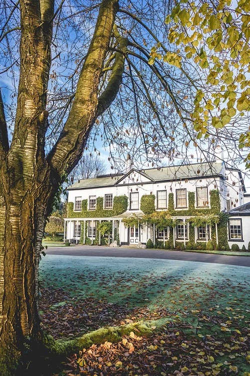
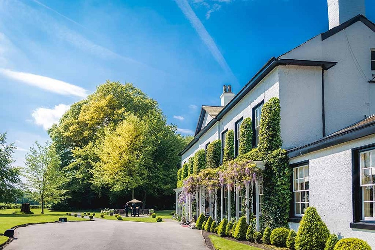
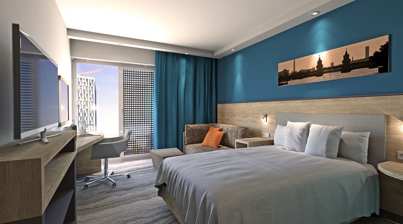
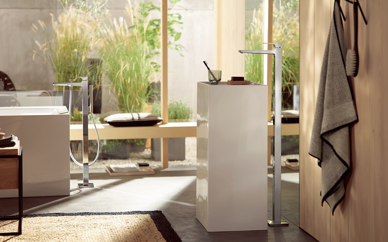
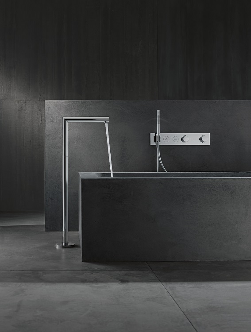
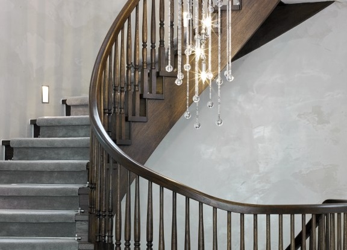
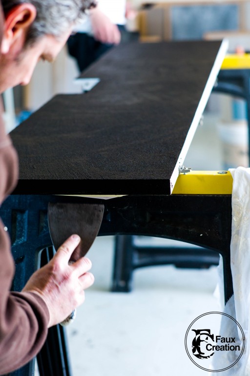
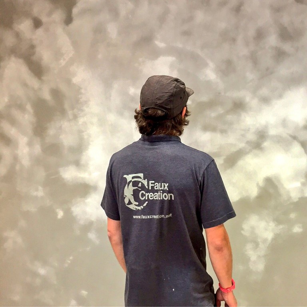
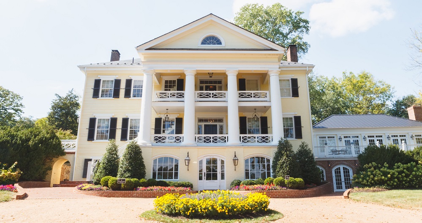

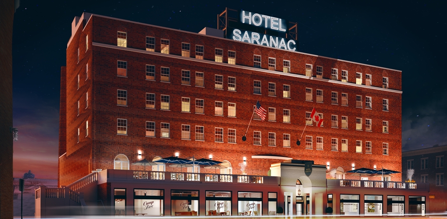

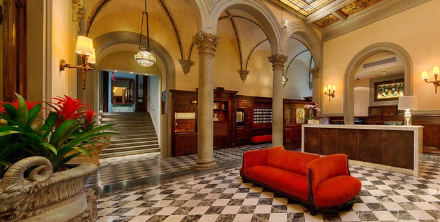
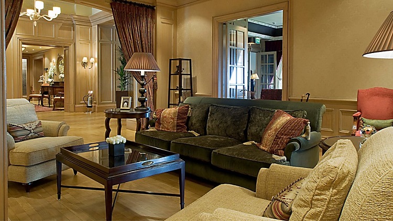
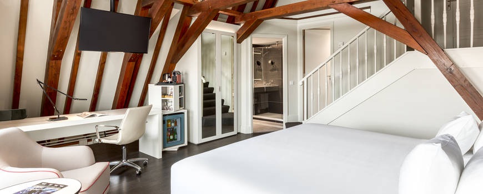


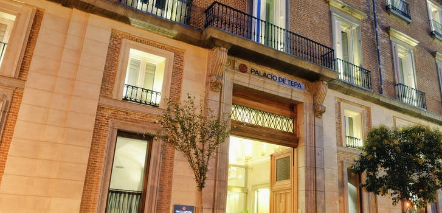
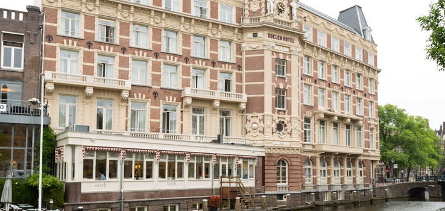
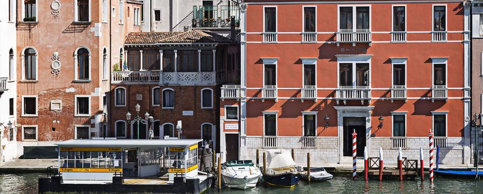
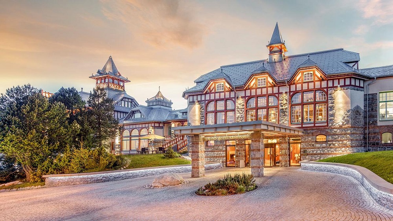
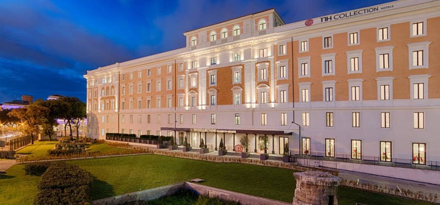
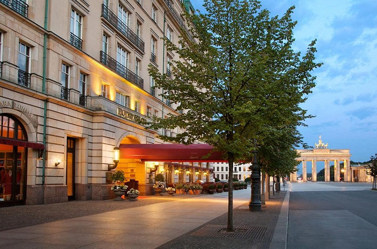

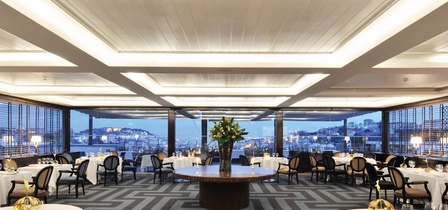

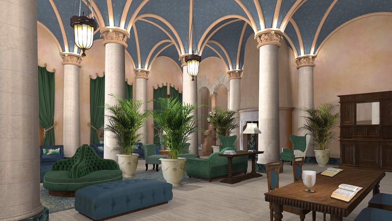
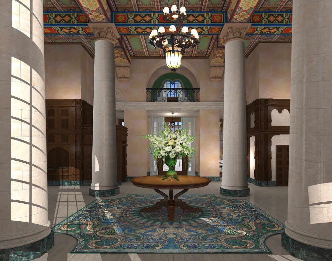
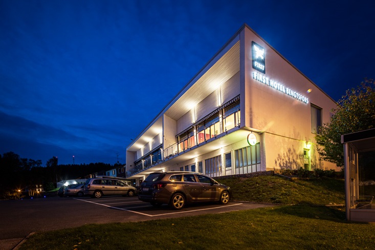
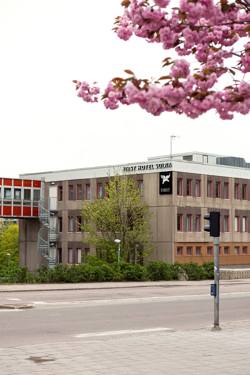
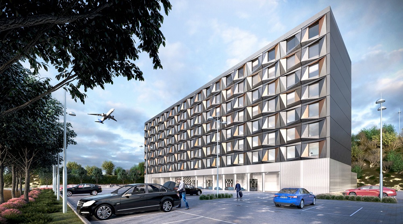
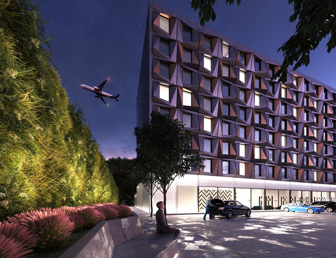

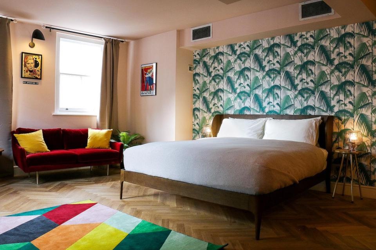
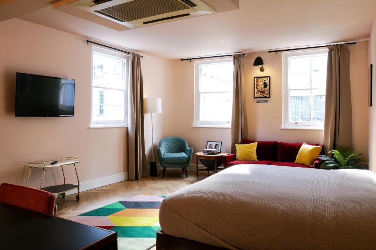 The suite sits on the second floor of the hotel and is equipped with a drinks trolley with bottled cocktails from the Aske Stephenson range. Speaking to the media, Aske said: “The space we had available for the hotel room could have housed two smaller rooms, but the decision was made to offer a more luxurious experience through one spacious suite.
The suite sits on the second floor of the hotel and is equipped with a drinks trolley with bottled cocktails from the Aske Stephenson range. Speaking to the media, Aske said: “The space we had available for the hotel room could have housed two smaller rooms, but the decision was made to offer a more luxurious experience through one spacious suite.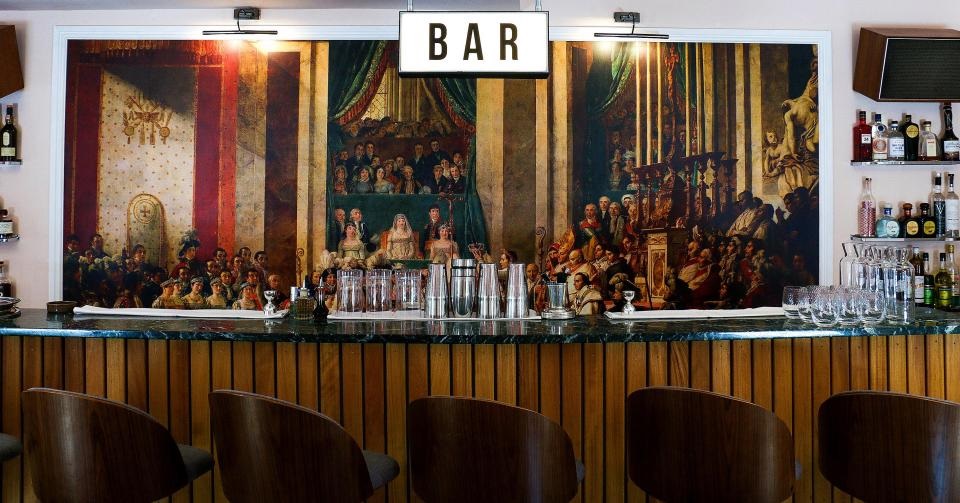 “We feel that by having only one suite, the focus is on the guest experience and hospitality allowing us to tailor their stay and ensure that they have the staff’s dedicated attention.
“We feel that by having only one suite, the focus is on the guest experience and hospitality allowing us to tailor their stay and ensure that they have the staff’s dedicated attention.


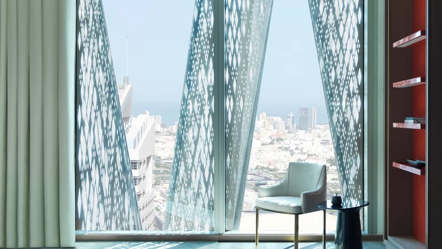
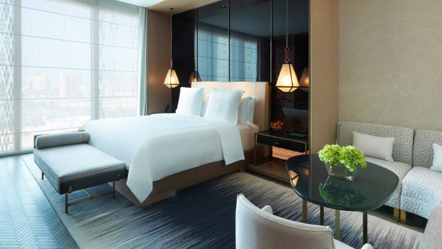
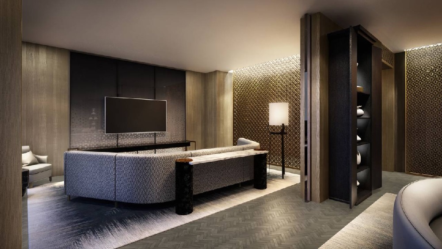
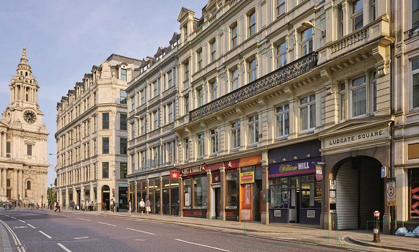
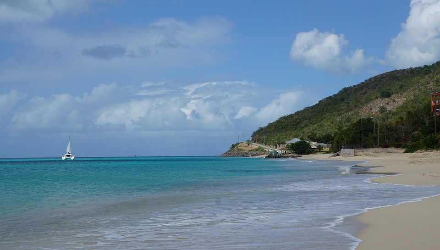
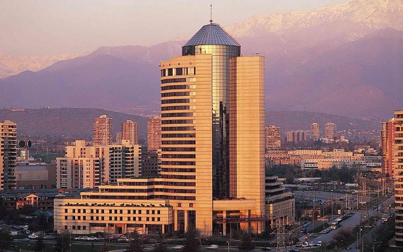
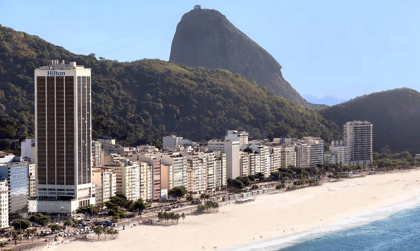

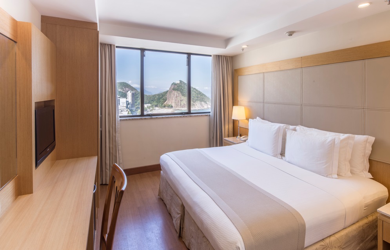
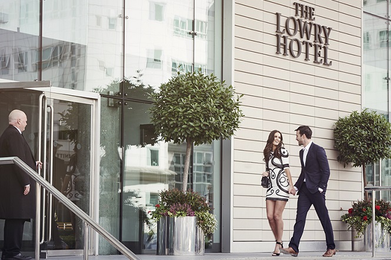
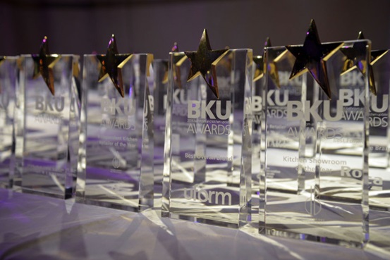
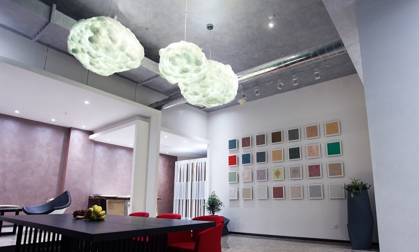
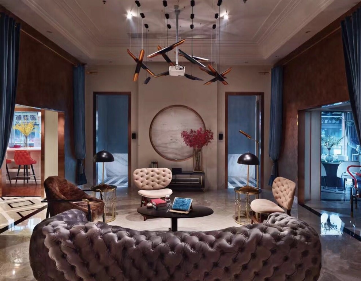
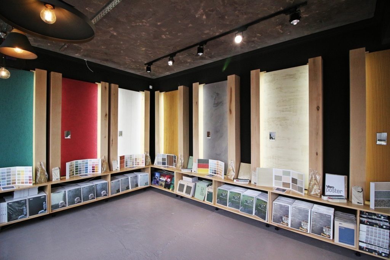
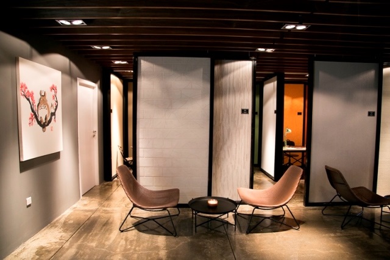
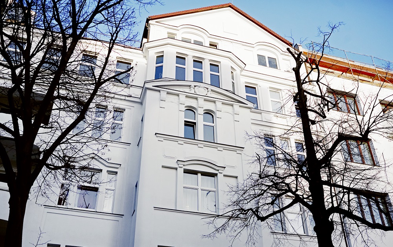
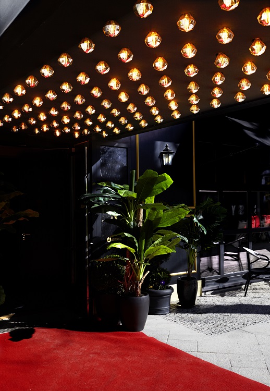
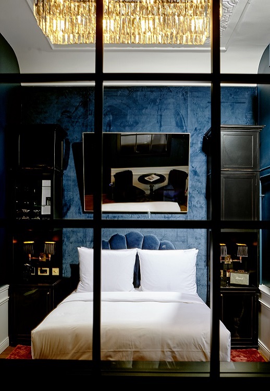
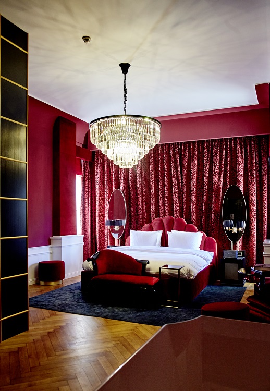
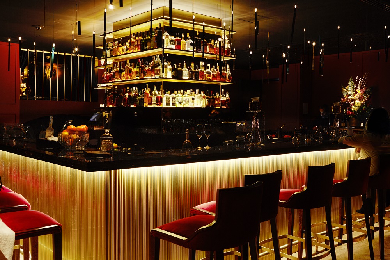
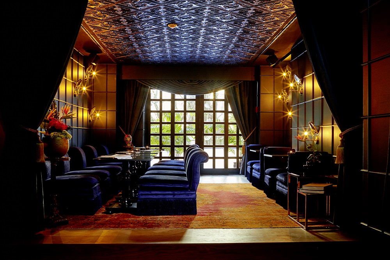
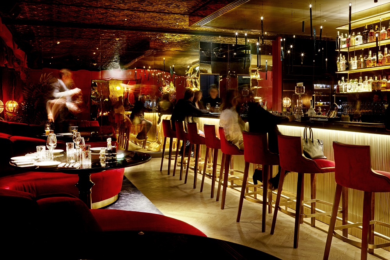
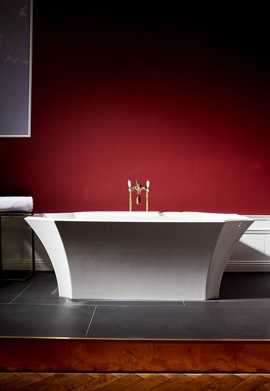
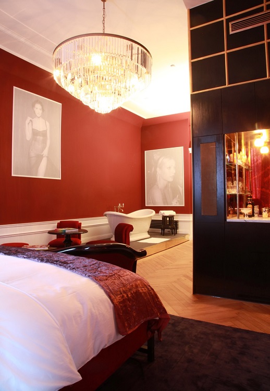
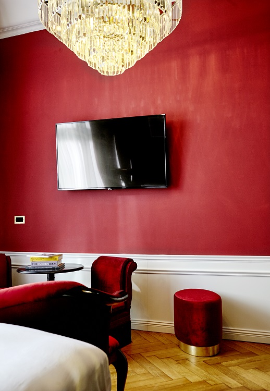
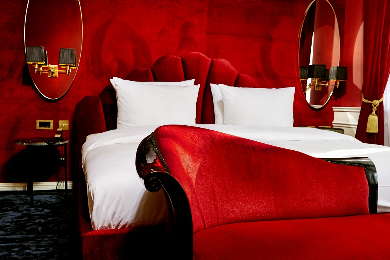
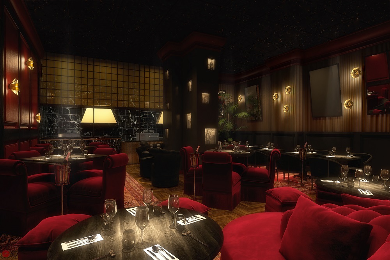

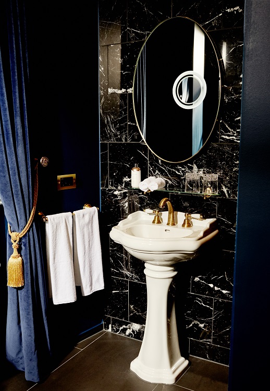

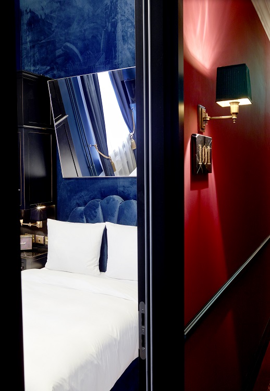
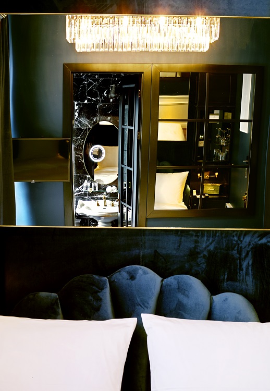

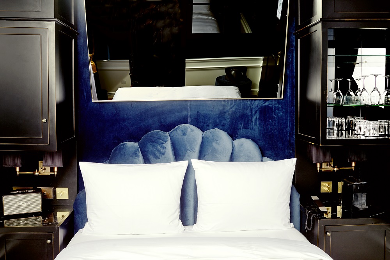
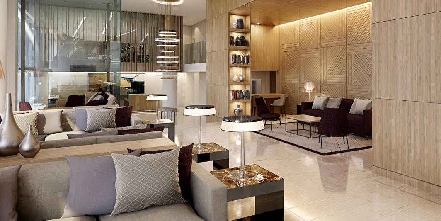
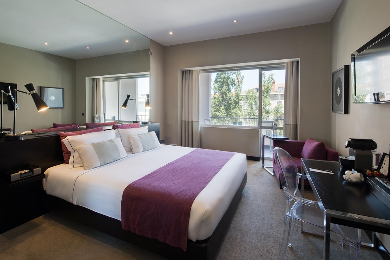

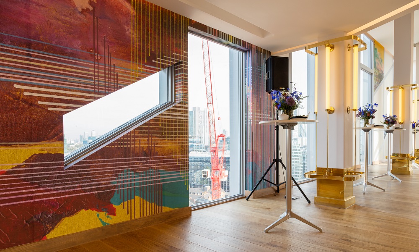
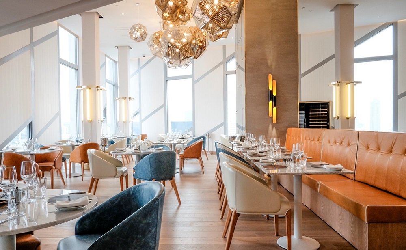 The cutting edge restaurant redefines dining in the sky. Our team of talented chefs have designed a menu that is all about letting ingredient-led seasonal cooking do the talking. The stylish bar showcases a thoughtfully curated range of British spirits, an established and affordable wine list, including a proud range of sparkling wines in the sky lounge.
The cutting edge restaurant redefines dining in the sky. Our team of talented chefs have designed a menu that is all about letting ingredient-led seasonal cooking do the talking. The stylish bar showcases a thoughtfully curated range of British spirits, an established and affordable wine list, including a proud range of sparkling wines in the sky lounge.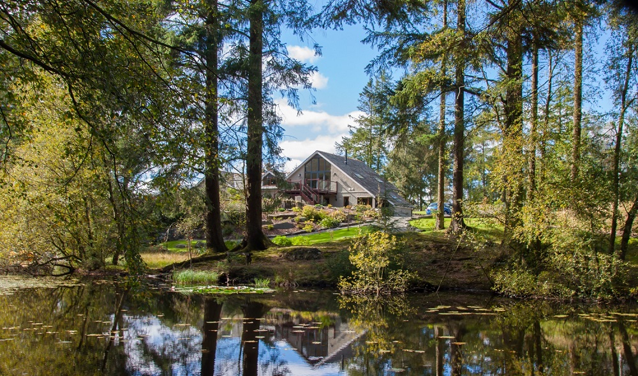
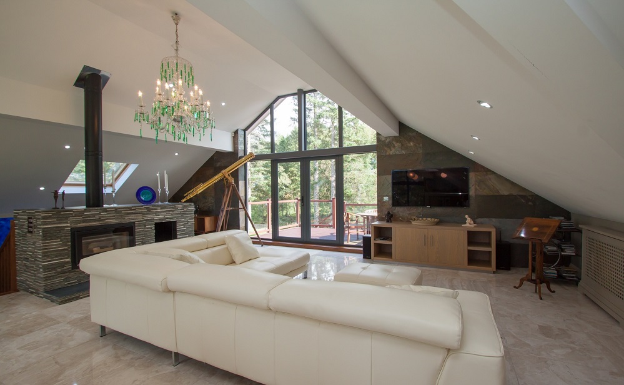
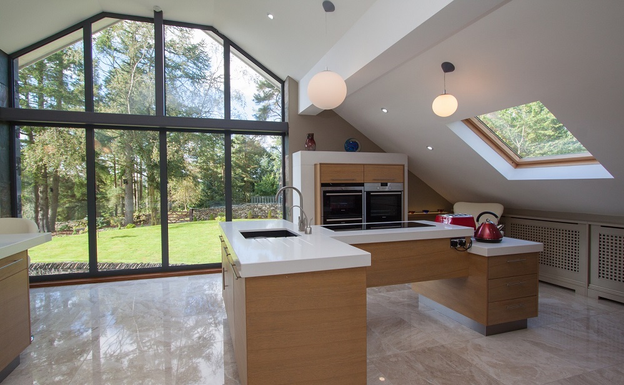
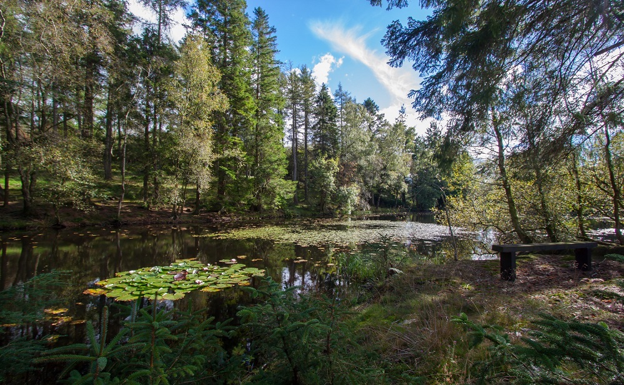
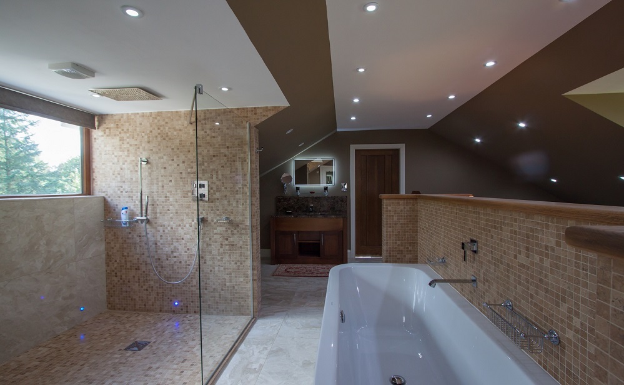
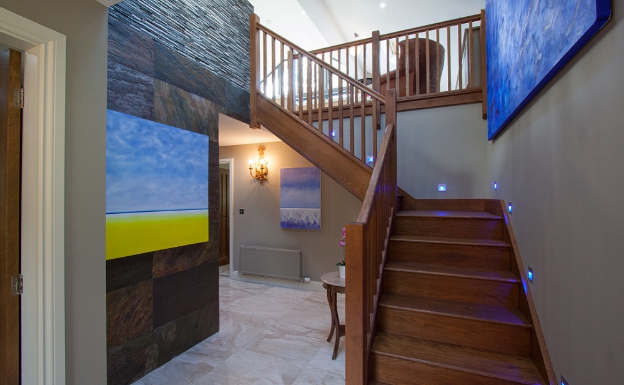
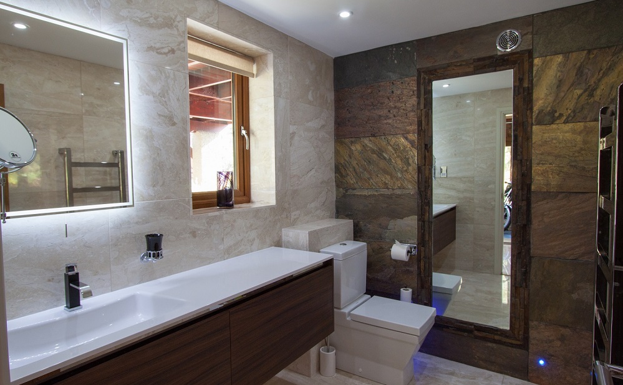
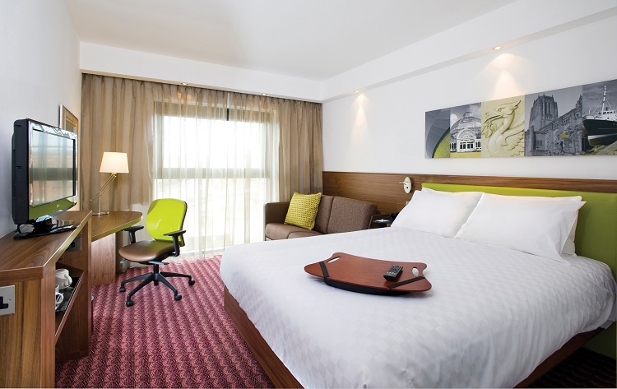

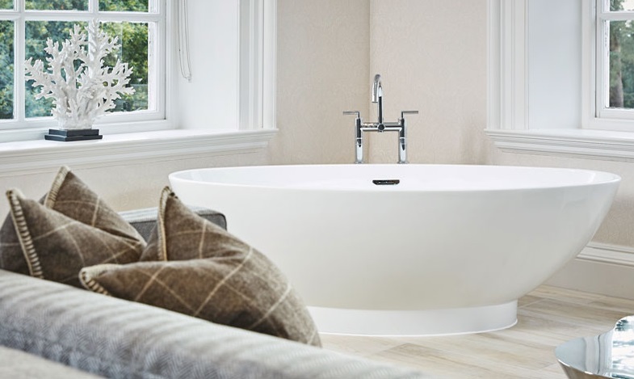
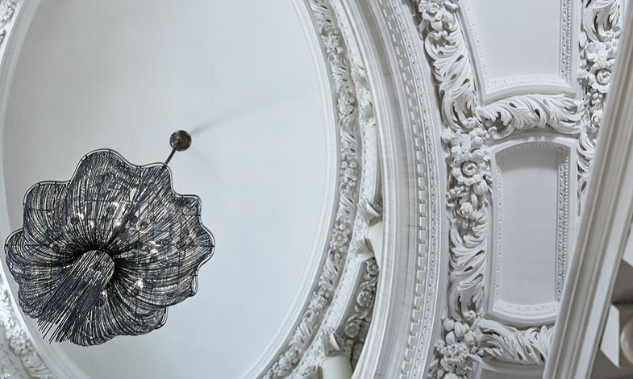
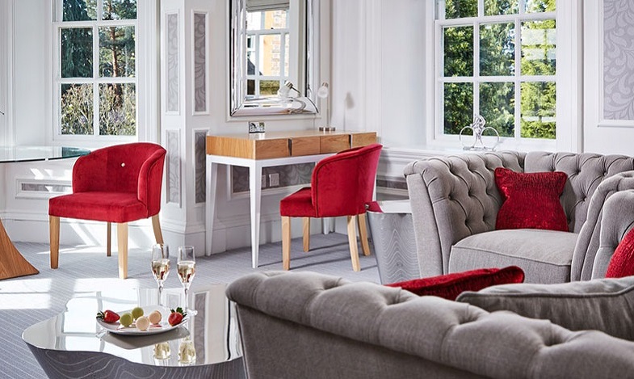
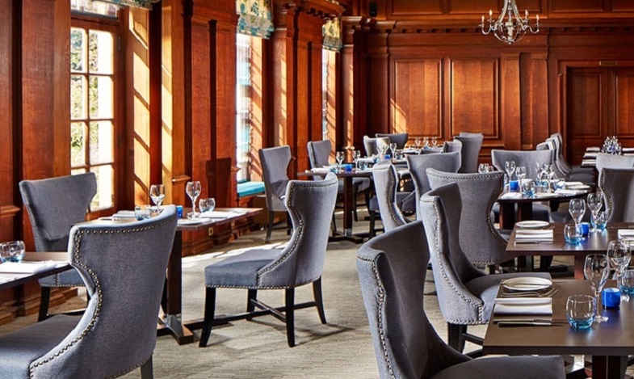
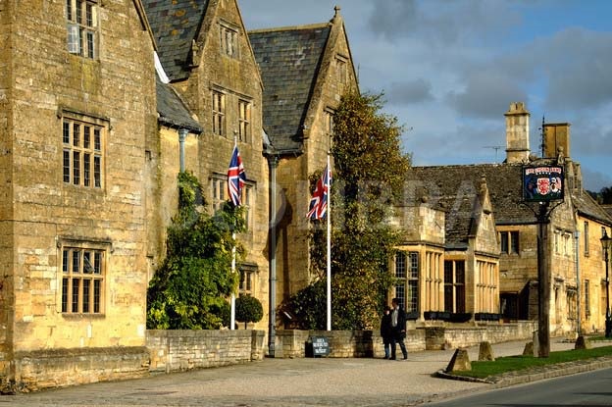
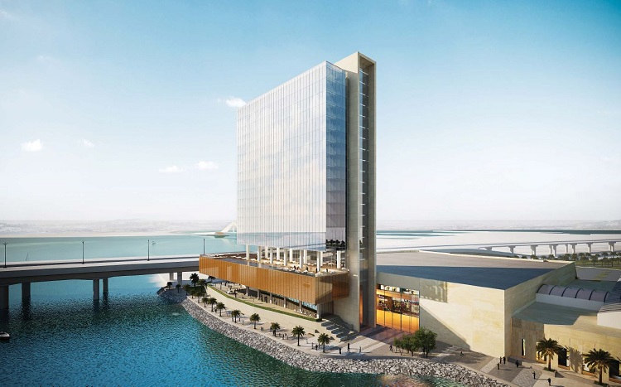
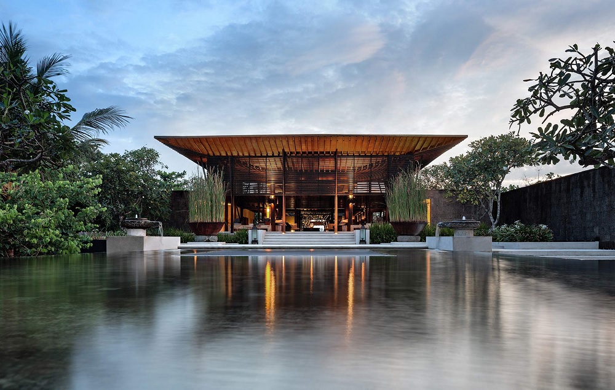

 An uncommon experience not to miss: With the hotel’s incredible location directly on Les Trois Vallées, the largest ski area in the world, guests can enjoy the best of the slopes with guidance from Le K2 Altitude’s experienced concierge team. Ready to make winter wonderland dreams a reality, they will help guests suit up in their on-site ski shop and arrange private ski lessons, heli-skiing, snowmobiling excursions and much more.
An uncommon experience not to miss: With the hotel’s incredible location directly on Les Trois Vallées, the largest ski area in the world, guests can enjoy the best of the slopes with guidance from Le K2 Altitude’s experienced concierge team. Ready to make winter wonderland dreams a reality, they will help guests suit up in their on-site ski shop and arrange private ski lessons, heli-skiing, snowmobiling excursions and much more.




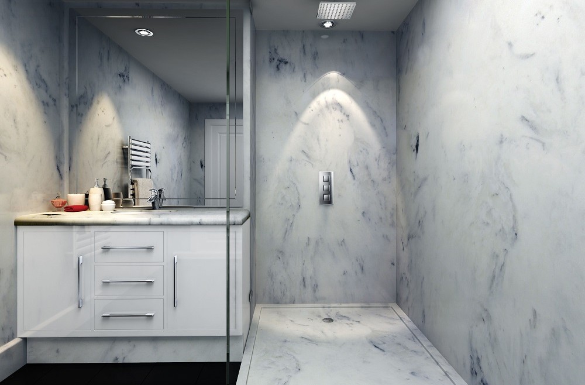

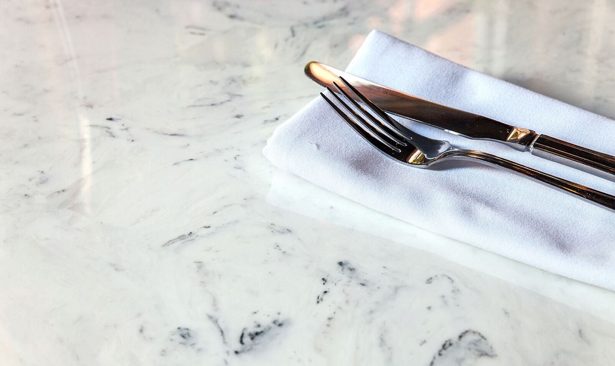
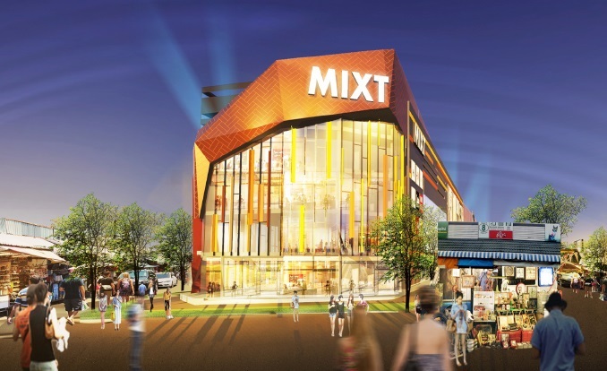

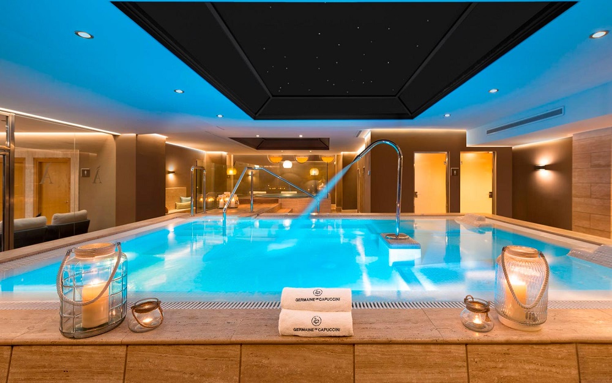
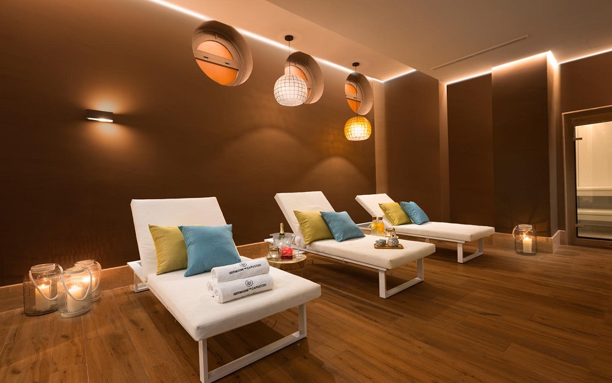
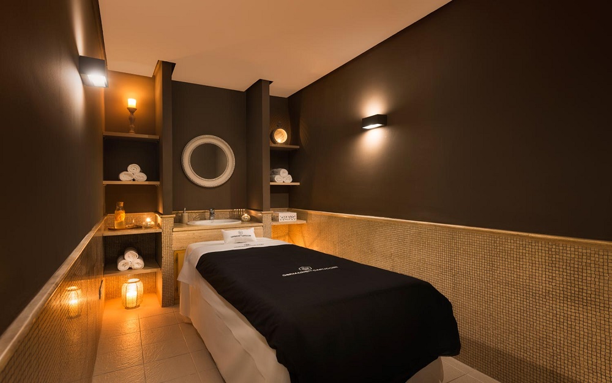
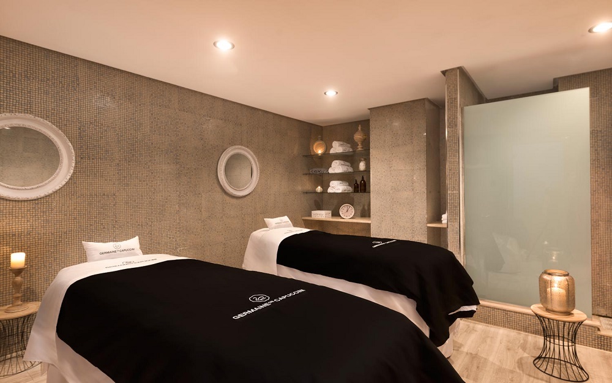
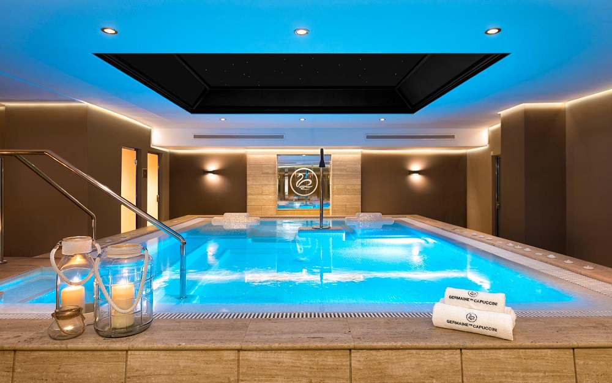


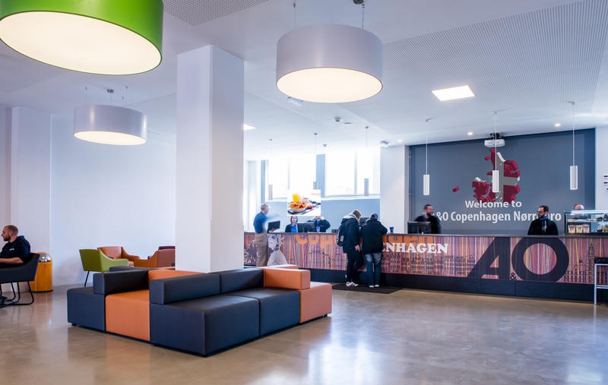
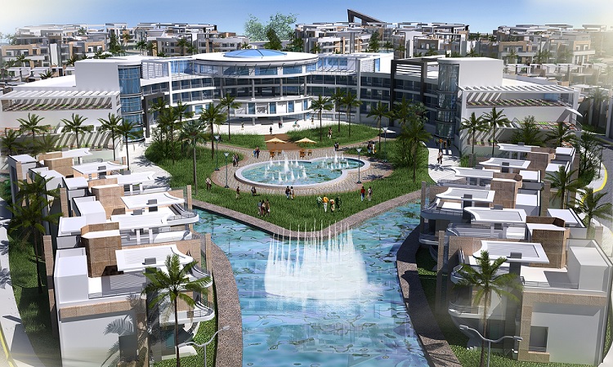
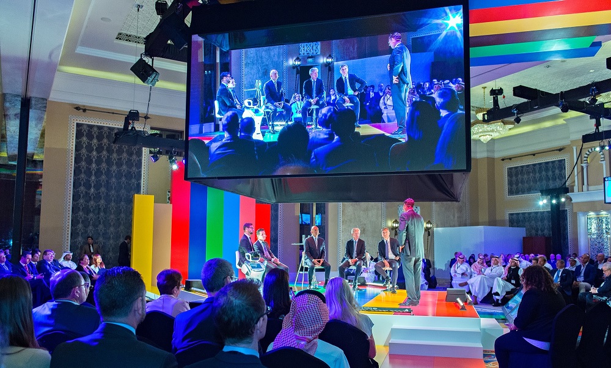
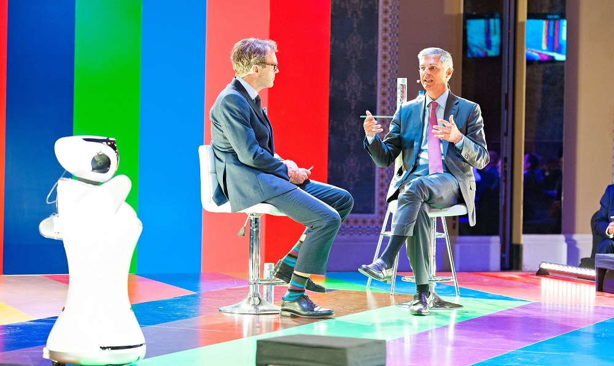
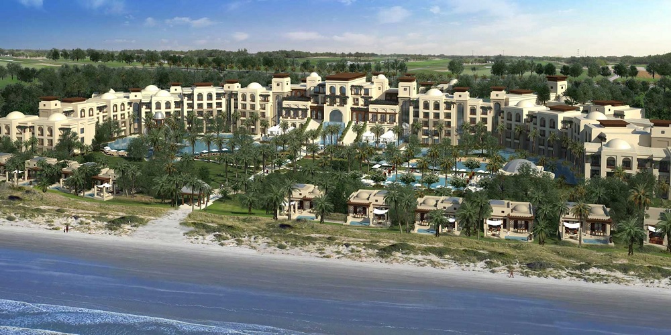
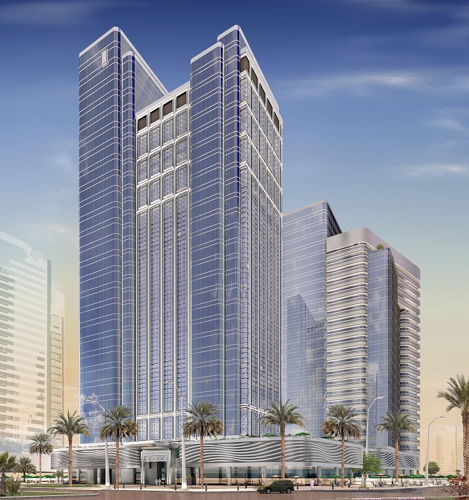
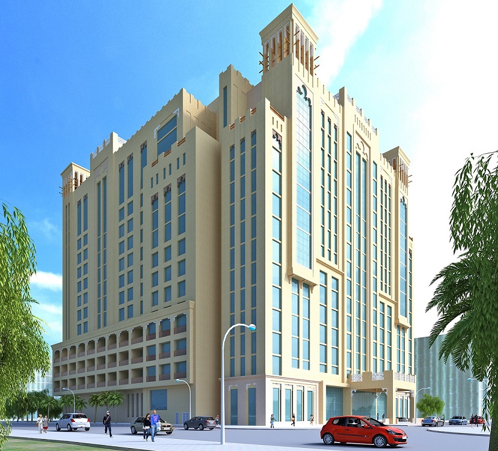
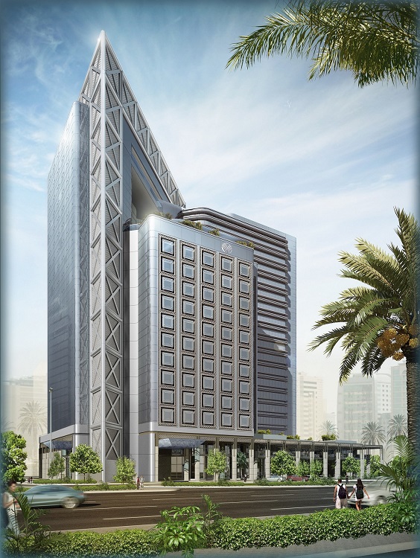 In total, Rotana will open 12 new hotels in 2017, and five more in 2018. Property opening in Q2 2017 includes Erbil Arjaan by Rotana, Kurdistan, Iraq (168 keys). Those launching in Q3 2017 include: Centro Waha, Riyadh, KSA (290 keys); Sundus Rotana, Muscat, Oman (215 keys); Pearl Rotana, Abu Dhabi, UAE (315 keys); Centro Salama, Jeddah, KSA (189 keys), and Al Bandar Rotana and Al Bandar Arjaan by Rotana, Dubai, UAE (280 keys). In Q4 2017, Rotana will be launching: Centro Istanbul and Arjaan Istanbul by Rotana, Istanbul, Turkey (305 keys); Centro Olaya, Riyadh, KSA (156 keys); Centro Corniche, Al Khobar, KSA (253 keys); Saadiyat Rotana Resort & Villas, Abu Dhabi, UAE (340 keys). This will be followed by five openings in 2018: Sulaymaniyah Rotana, Kurdistan, Iraq (240 keys); Rayhaan Imam Reza by Rotana, Mashhad, Iran (272 keys); Al Jaddaf Rotana in Dubai, UAE (338 keys), Sundus Arjaan by Rotana, Muscat, Oman (102 keys), and Beach Arjaan by Rotana, Abu Dhabi, UAE (326 keys).
In total, Rotana will open 12 new hotels in 2017, and five more in 2018. Property opening in Q2 2017 includes Erbil Arjaan by Rotana, Kurdistan, Iraq (168 keys). Those launching in Q3 2017 include: Centro Waha, Riyadh, KSA (290 keys); Sundus Rotana, Muscat, Oman (215 keys); Pearl Rotana, Abu Dhabi, UAE (315 keys); Centro Salama, Jeddah, KSA (189 keys), and Al Bandar Rotana and Al Bandar Arjaan by Rotana, Dubai, UAE (280 keys). In Q4 2017, Rotana will be launching: Centro Istanbul and Arjaan Istanbul by Rotana, Istanbul, Turkey (305 keys); Centro Olaya, Riyadh, KSA (156 keys); Centro Corniche, Al Khobar, KSA (253 keys); Saadiyat Rotana Resort & Villas, Abu Dhabi, UAE (340 keys). This will be followed by five openings in 2018: Sulaymaniyah Rotana, Kurdistan, Iraq (240 keys); Rayhaan Imam Reza by Rotana, Mashhad, Iran (272 keys); Al Jaddaf Rotana in Dubai, UAE (338 keys), Sundus Arjaan by Rotana, Muscat, Oman (102 keys), and Beach Arjaan by Rotana, Abu Dhabi, UAE (326 keys).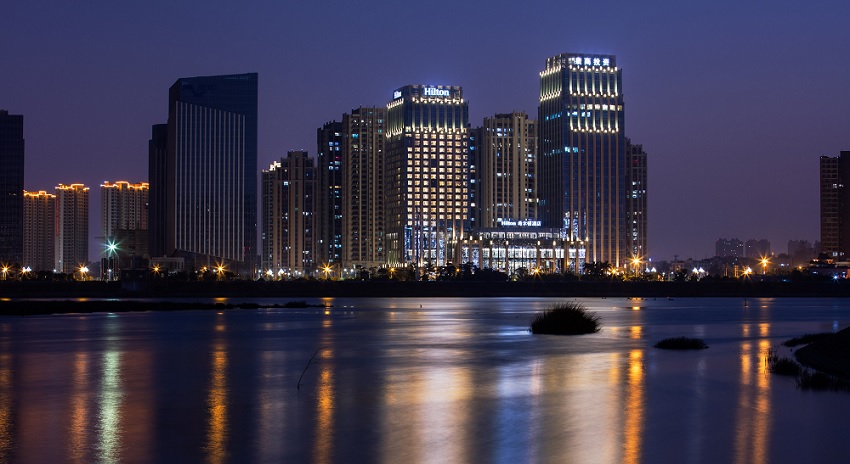
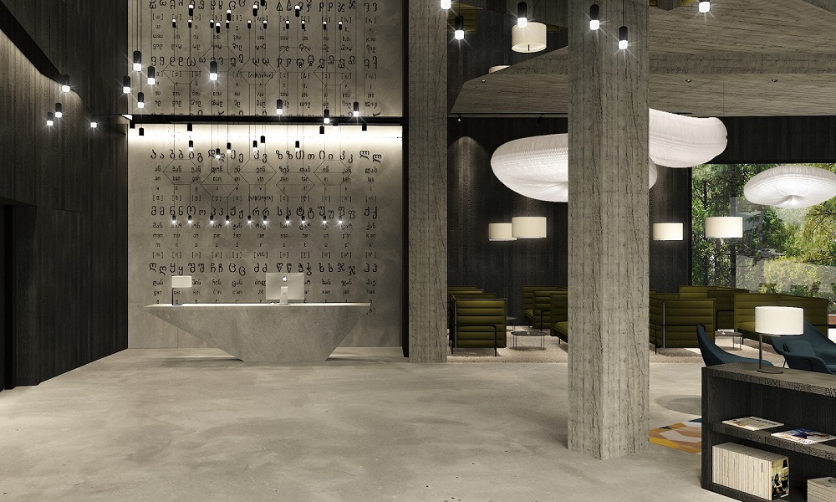
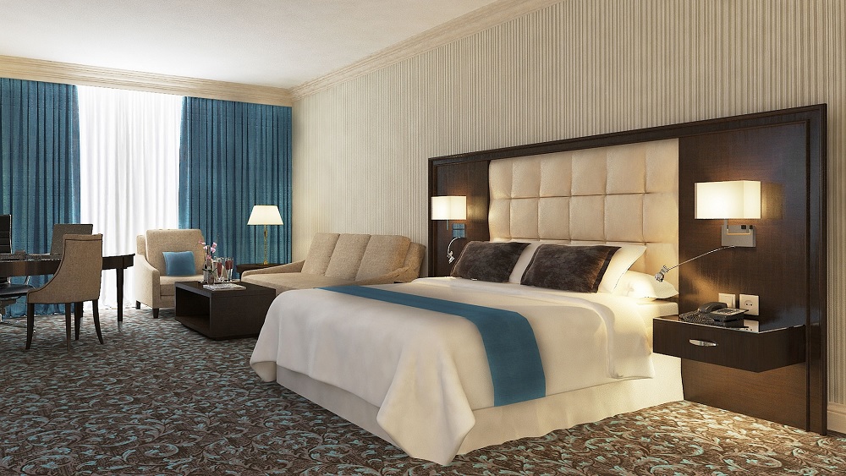

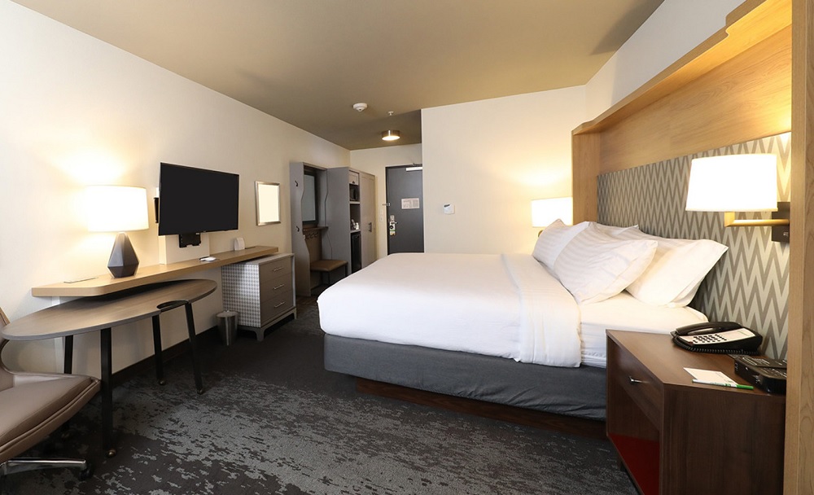
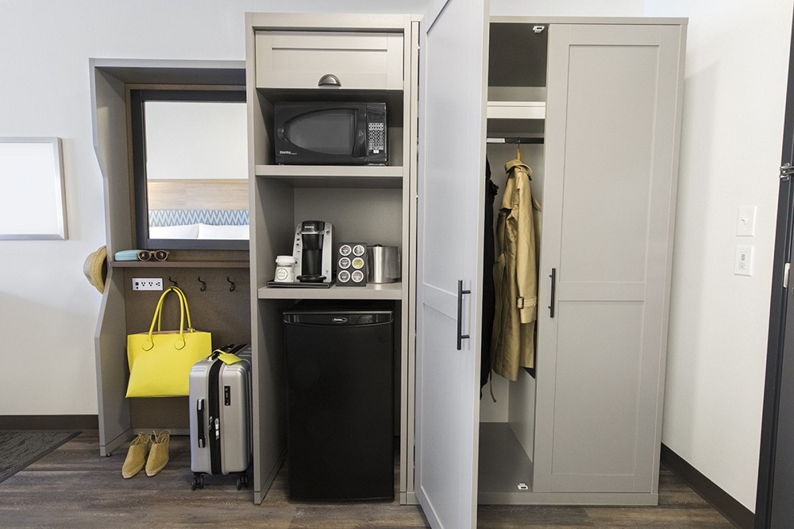
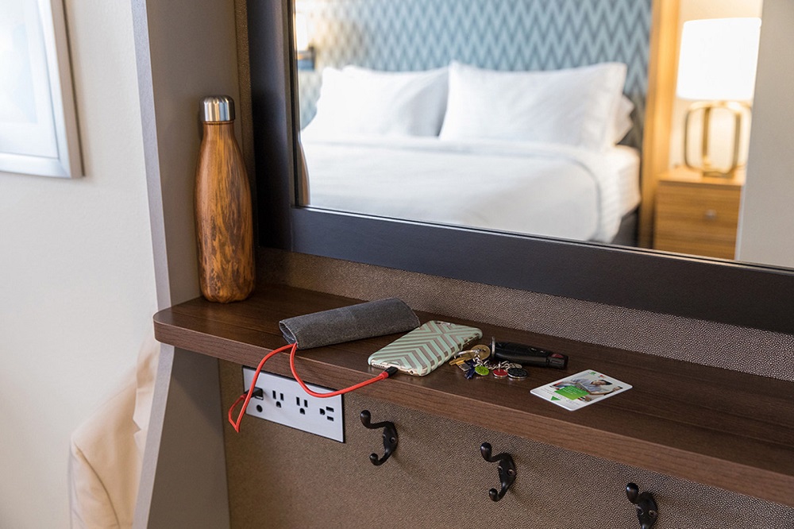
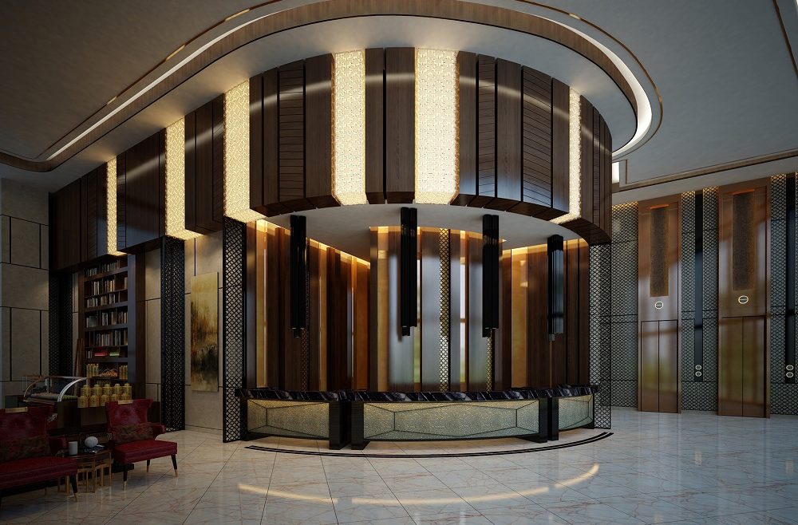
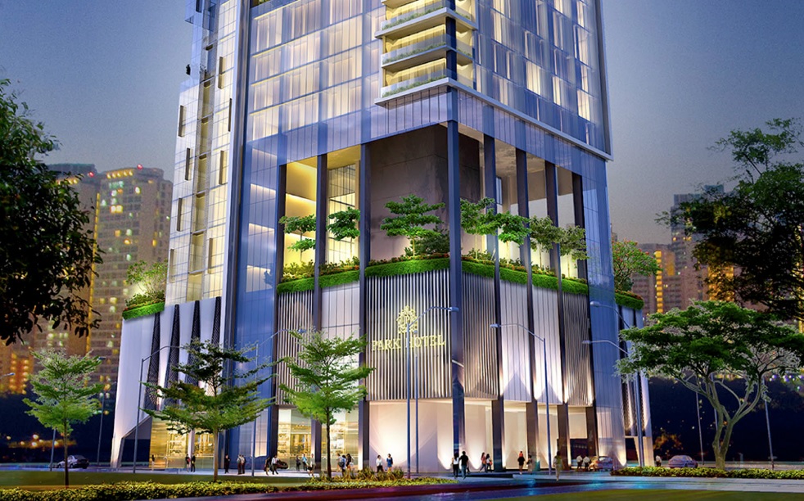
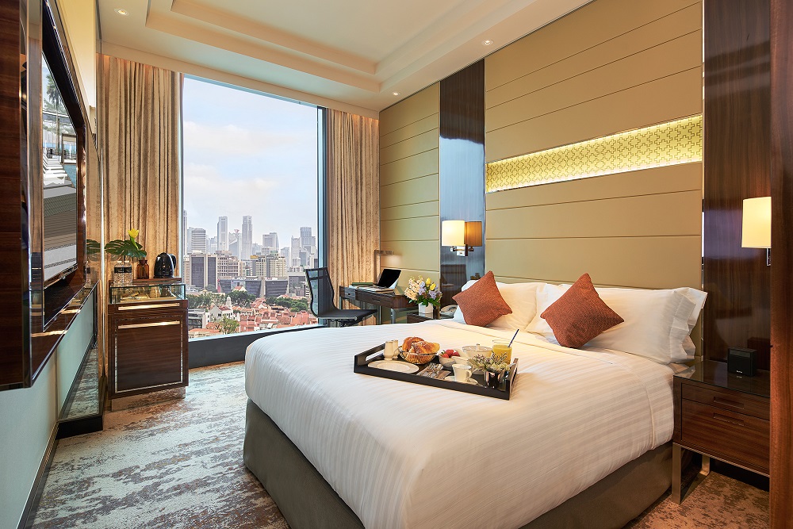 Standing tall amongst heritage shophouses, Park Hotel Farrer Park will blend tastefully into the bustling neighbourhood and pay homage to Singapore’s melting pot of cultures through its food offerings, arts, cultural programming and socially-conscious initiatives.
Standing tall amongst heritage shophouses, Park Hotel Farrer Park will blend tastefully into the bustling neighbourhood and pay homage to Singapore’s melting pot of cultures through its food offerings, arts, cultural programming and socially-conscious initiatives.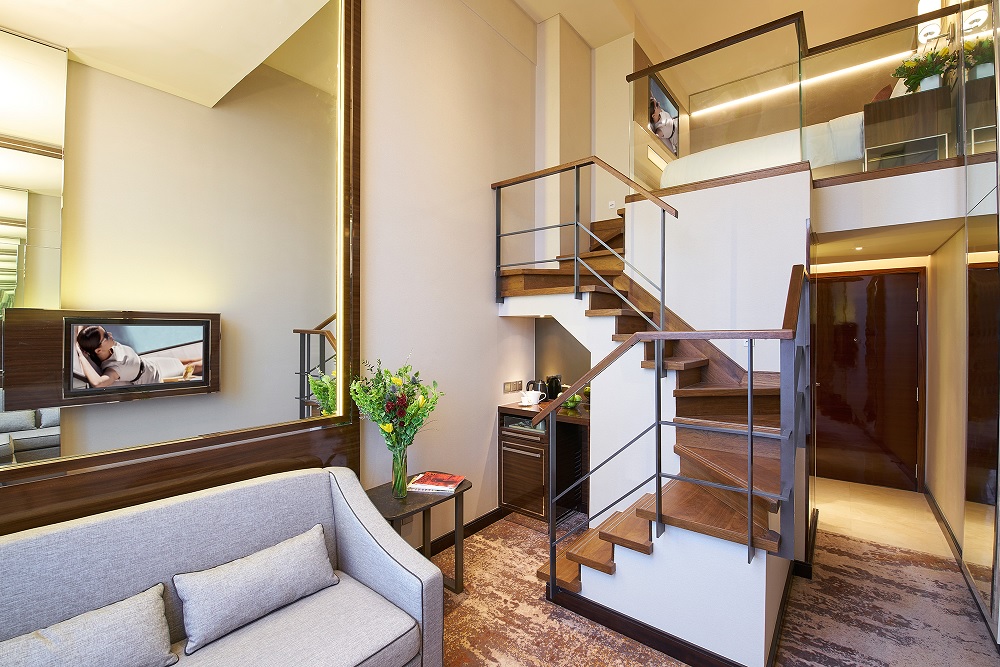
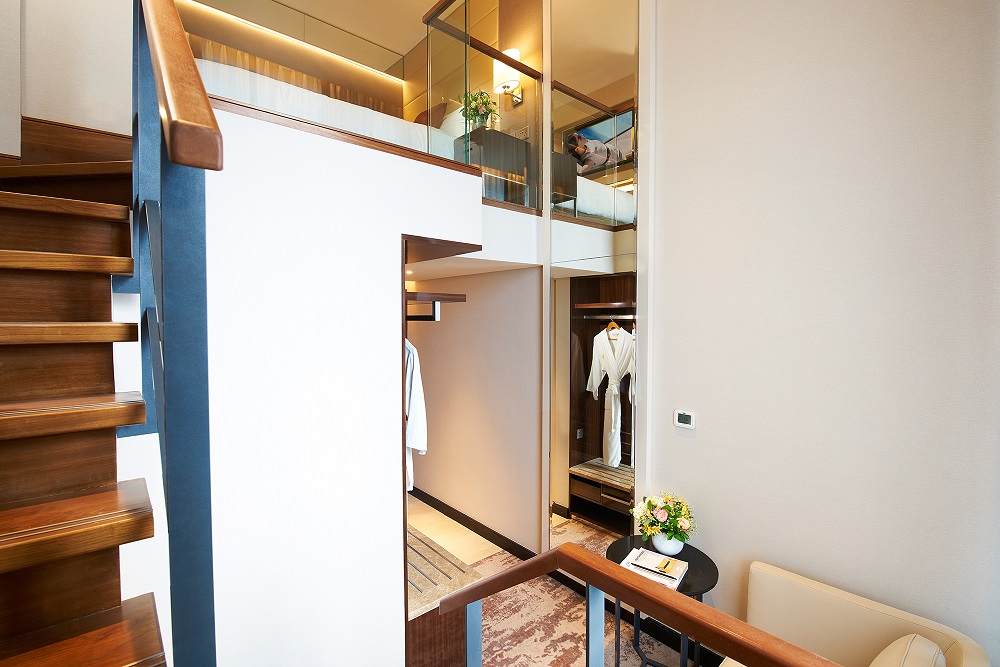

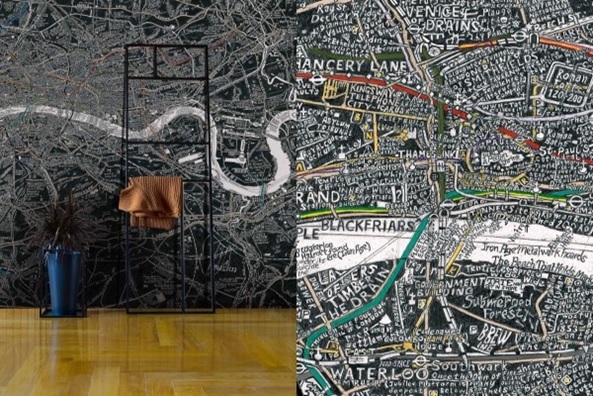 Commissioned in 2010 for the London Transport Museum, London Subterranea geographically tracks the routes of London’s Lost Rivers, its main sewers, the tube network and it’s ‘ghost’ stations including the Crossrail project. It also pinpoints archaeological finds, ruins, known plague pits, secret governmental tunnels, the Mail Rail and the Water Ring Main tunnels. Epithets to the ‘underworld’ of crime, and the scenes of notable killings such as the acid-bath murders get a look in. So too does the site of the infamous Tyburn Tree and its many buried corpses that still lie in its wake undiscovered.
Commissioned in 2010 for the London Transport Museum, London Subterranea geographically tracks the routes of London’s Lost Rivers, its main sewers, the tube network and it’s ‘ghost’ stations including the Crossrail project. It also pinpoints archaeological finds, ruins, known plague pits, secret governmental tunnels, the Mail Rail and the Water Ring Main tunnels. Epithets to the ‘underworld’ of crime, and the scenes of notable killings such as the acid-bath murders get a look in. So too does the site of the infamous Tyburn Tree and its many buried corpses that still lie in its wake undiscovered.