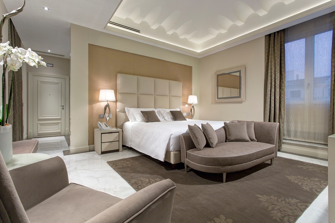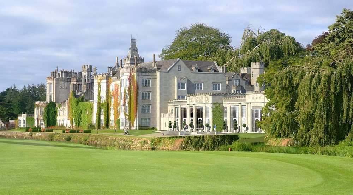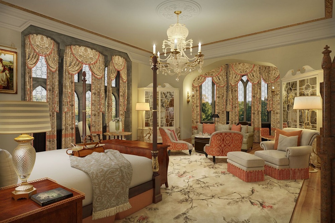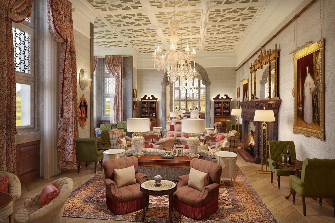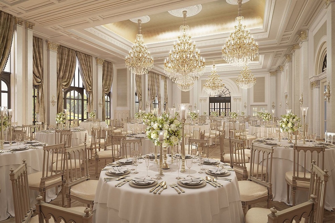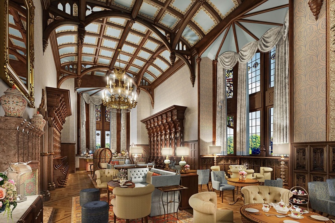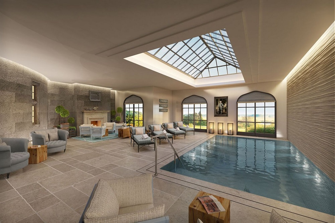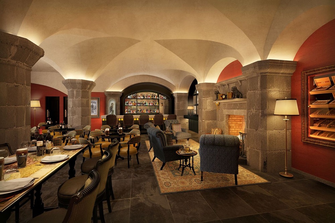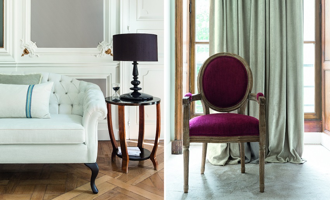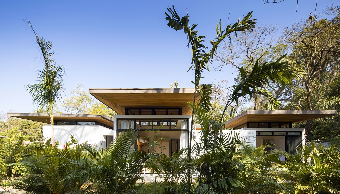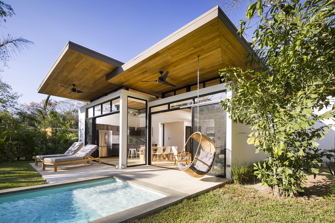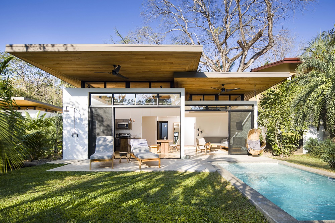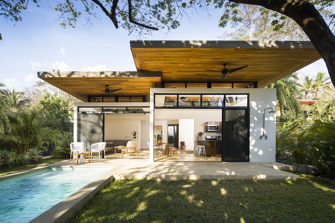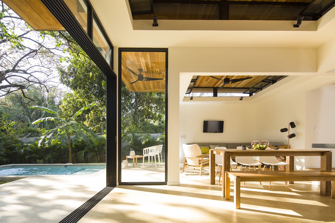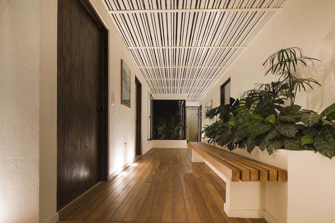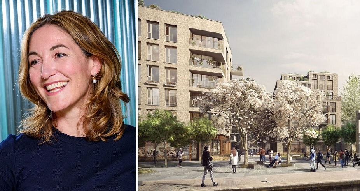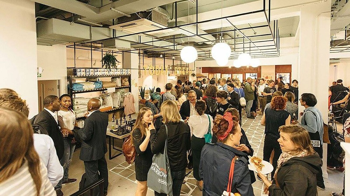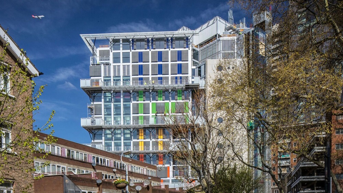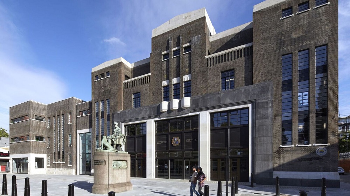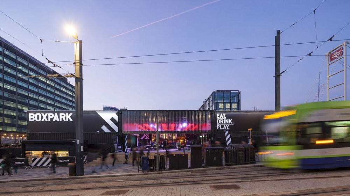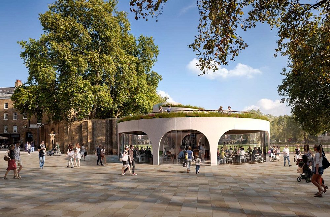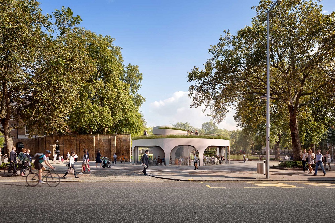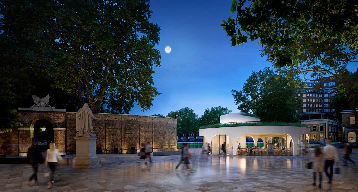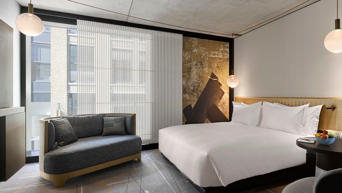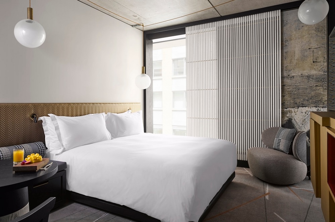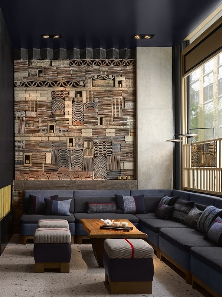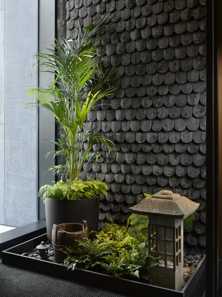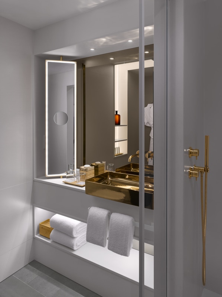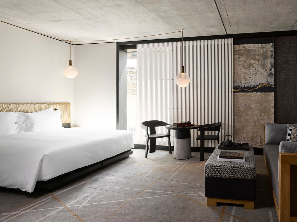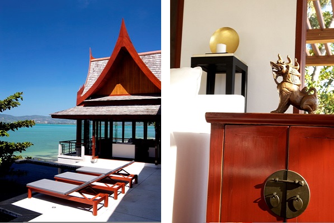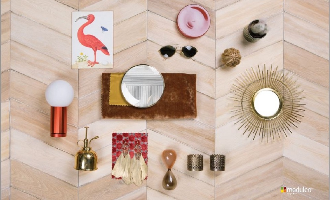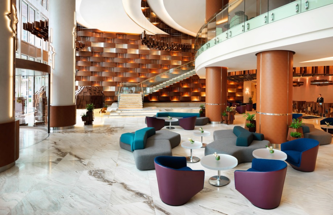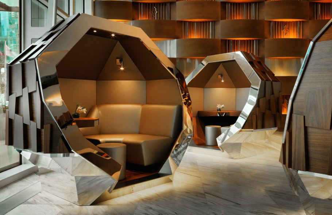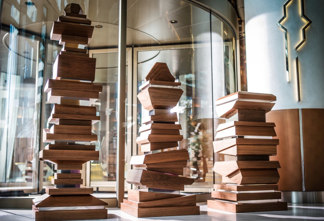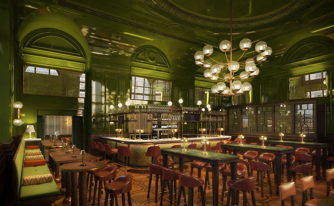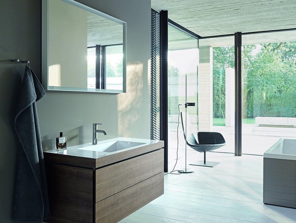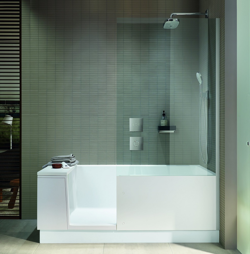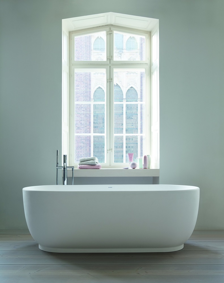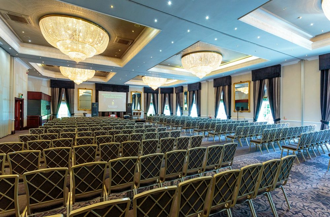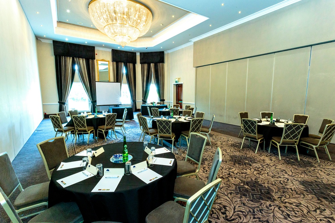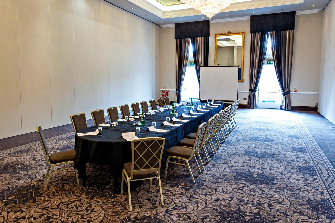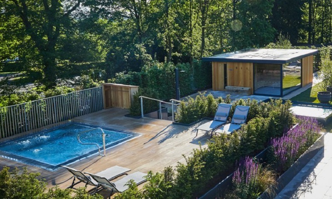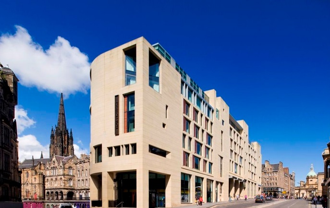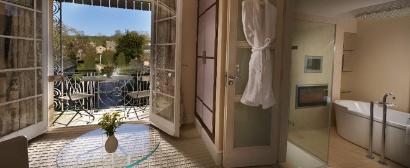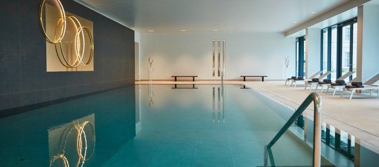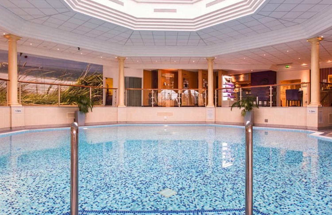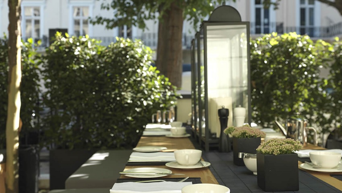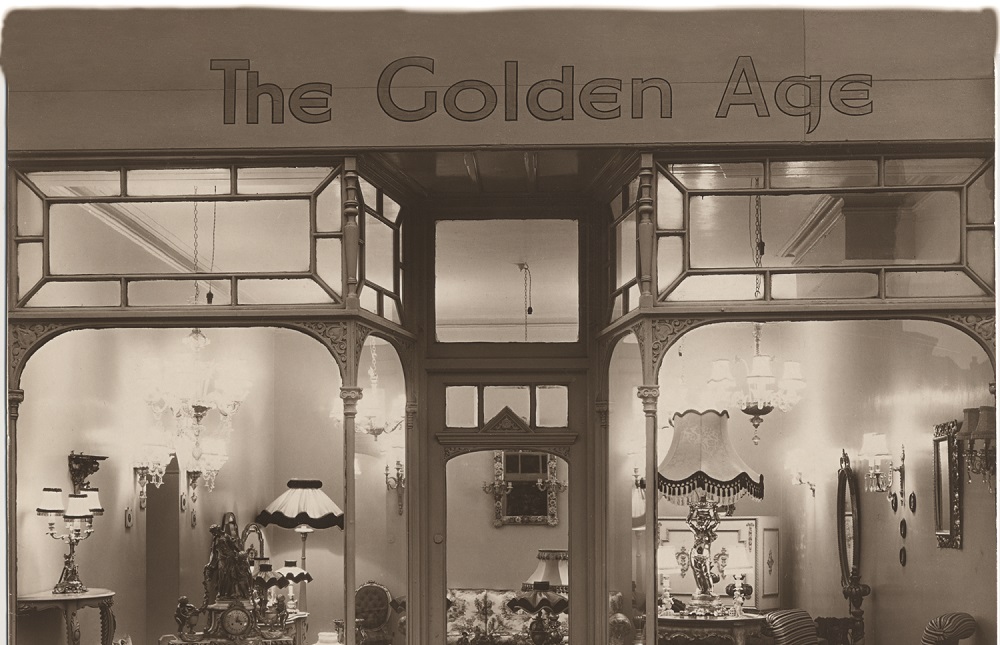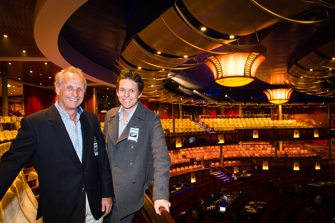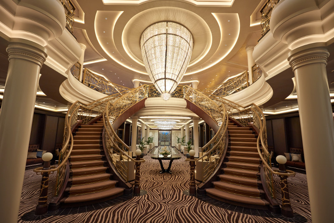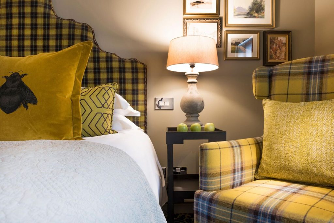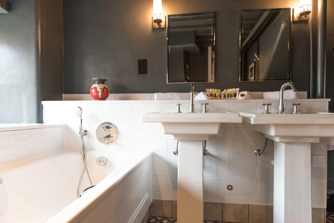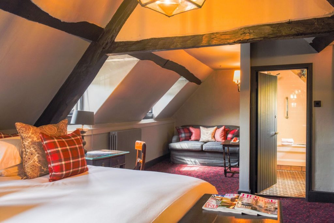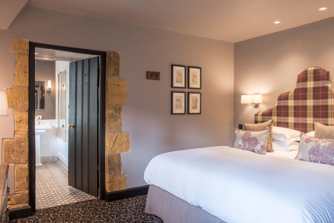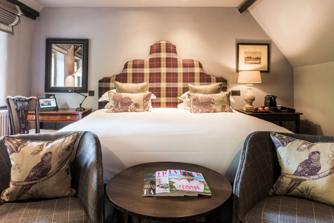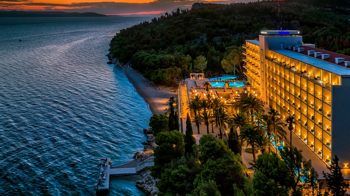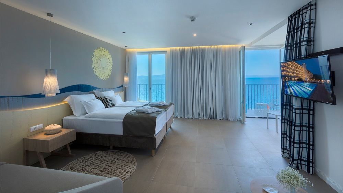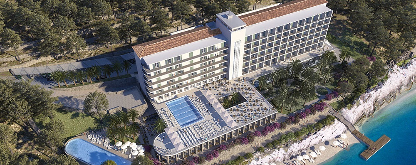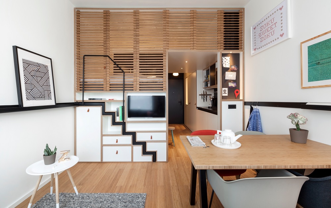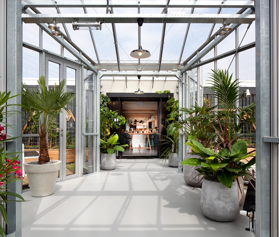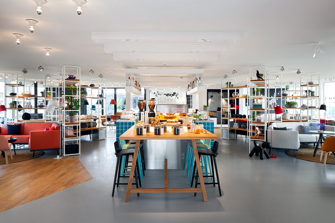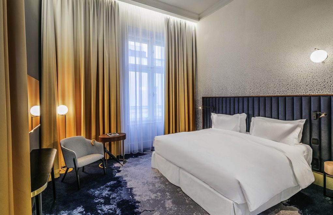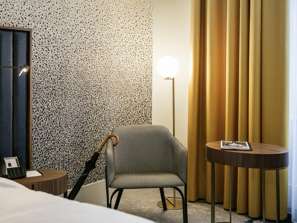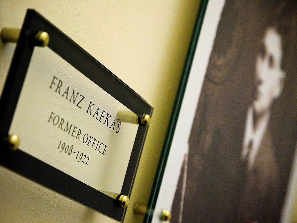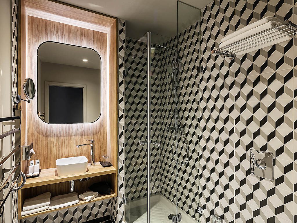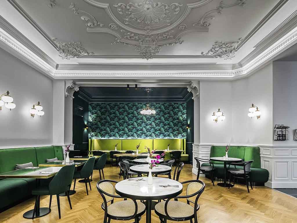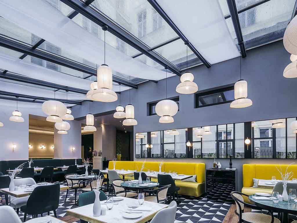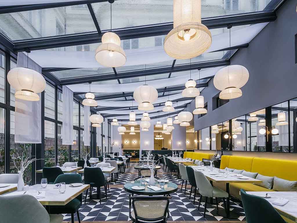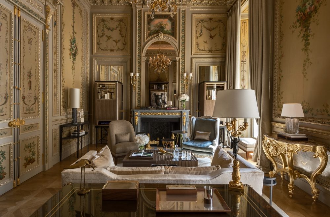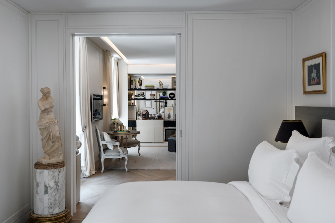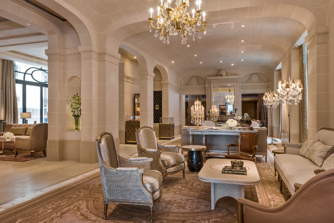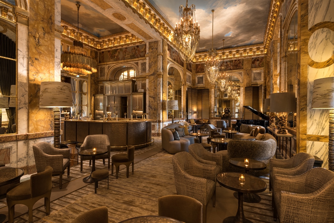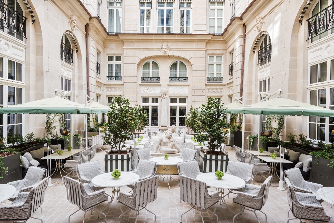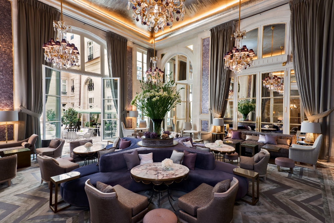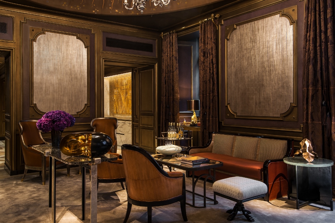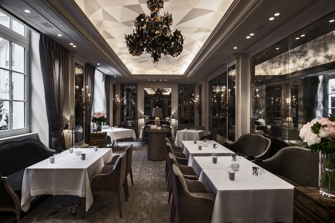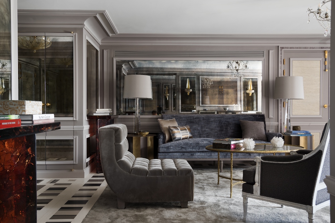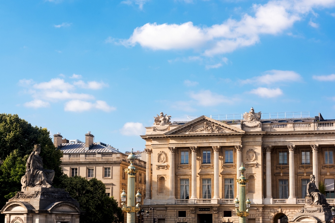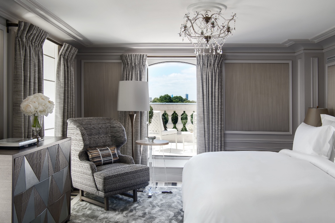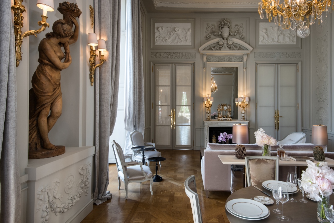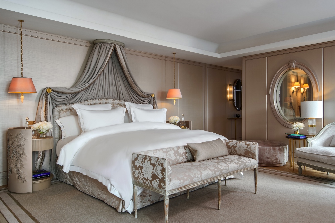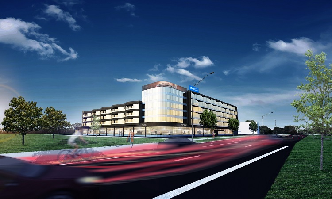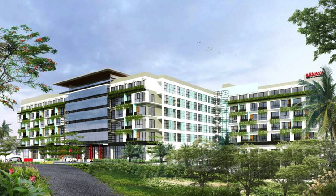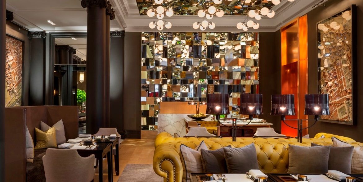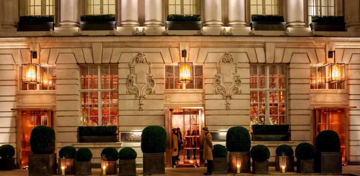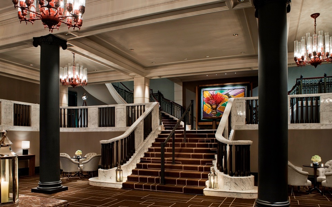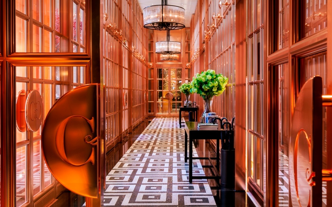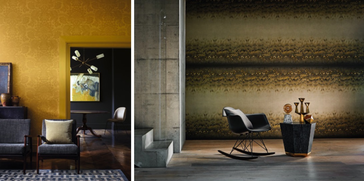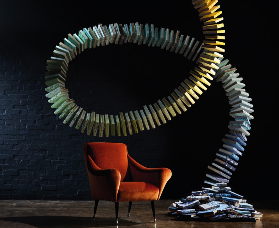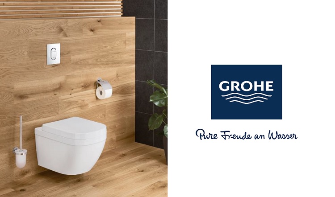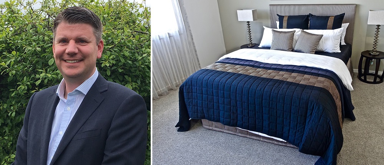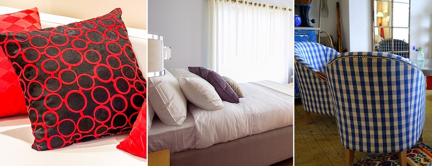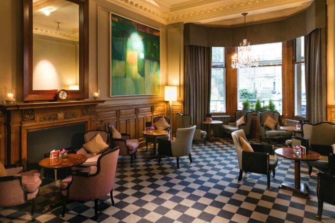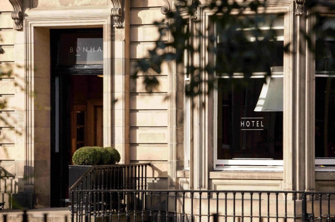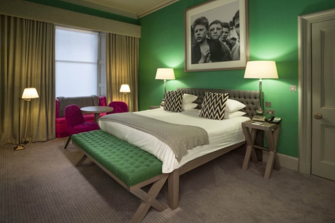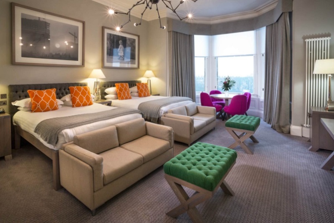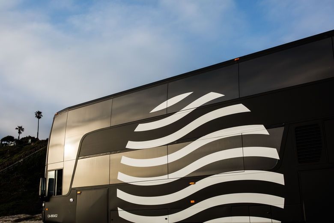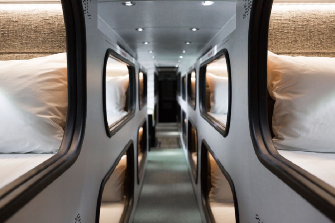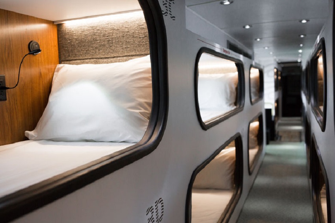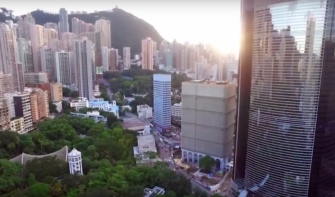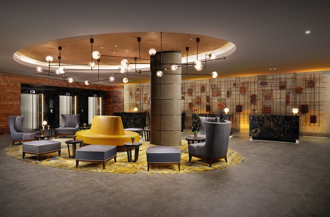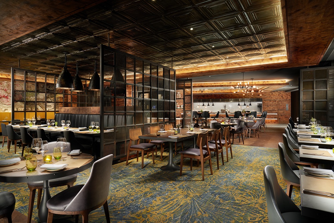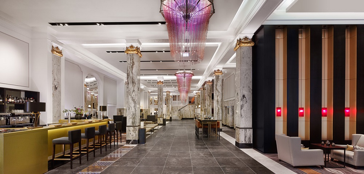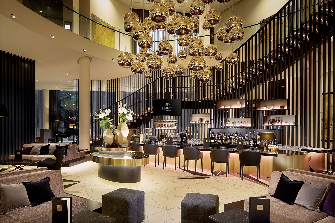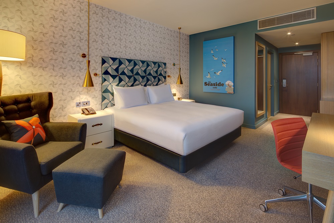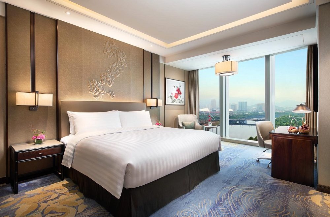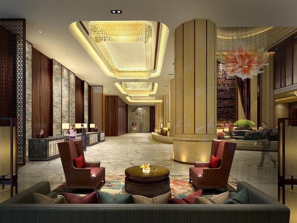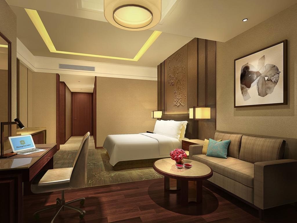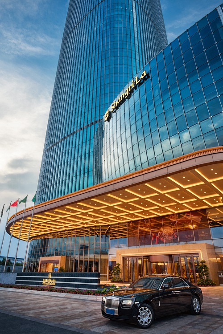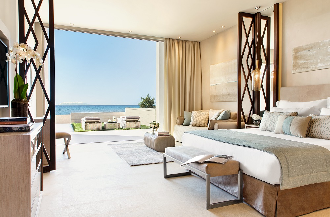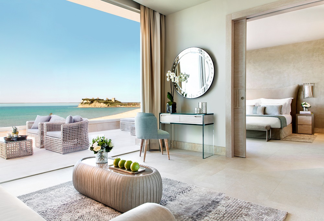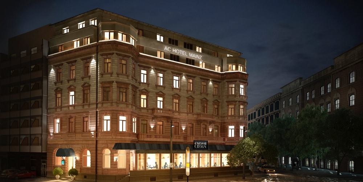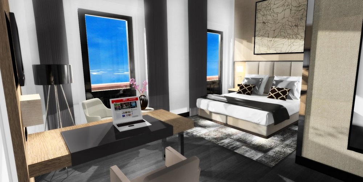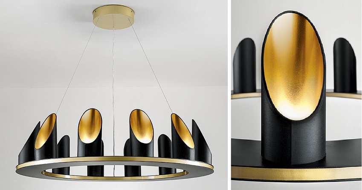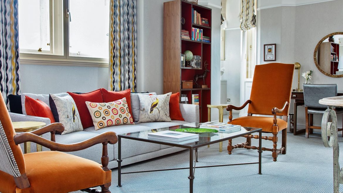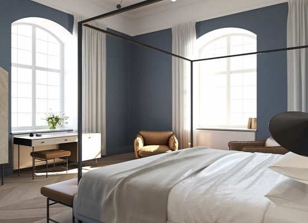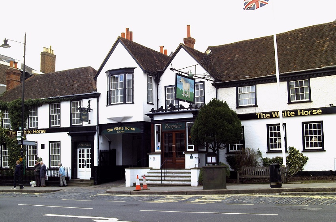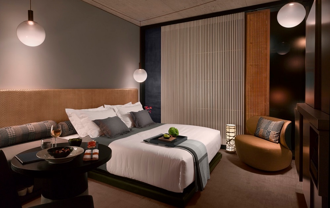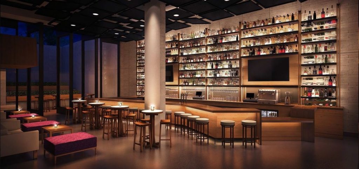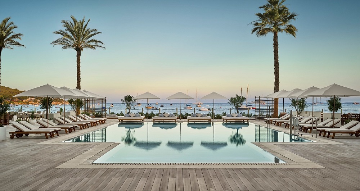Larry Mogelonsky, Principal at Hotel Mogel Consulting and Chairman at LMA Communications shares his thoughts on a general guideline of twelve tips for a smooth renovation…
With the kids gone, it was time to follow the footsteps of many other boomers and downsize to a condominium. What started as a mere paint job, however, morphed into a $150-per-square-foot renovation of the entire apartment comprising appliances, lighting, flooring, soft goods, mirrors, kitchen and plumbing fixtures. What we ended up having on our hands was a genuine case of ‘scope creep’ – something not uncommon in any property refurbishment.
Hotel renovations are a necessary dread of our industry in order to keep apace with the constantly giving décor trends, star rating requirements and technological advancements. They are also stressful and frustrating. Having gone through dozens of this large-scale projects over the past four decades, I was able to navigate the treacherous waters of my own apartment’s scope creep by following a general guideline of these twelve tips.
1. Define your objectives. Be as specific as possible, and make sure that these are written and approved by your ownership group. My mistake this time around was that my vision was very different than that of my spouse which resulted in serious cost overruns and time delays.
2. Timetables are split in thirds. Whatever you are proposing, figure one third of your time will be spent planning, another third in the actual work and the final third in quality control. Do not underestimate any one of these segments.
3. Budgets never last for more than the time they were created. There are more ways for costs to overrun than you can count. I thought our planning was generous but we ended up about 25% over budget, and that includes several areas of great cost savings. It’s natural to use a renovation to augment deep cleaning, upholstery renewal, upgraded security systems, LED conversions and any other new technologies. It all adds up!

4. What’s behind the walls? Our condo is only 15 years old, so there were no crazy surprises like what you would find in a century building. Nevertheless, we discovered significant shortfalls in wiring, plumbing and HVAC that all needed to be corrected before we could begin. Of course, these resulted in more cost increases and time delays, but the lesson here is to thoroughly inspect the state of affairs ‘under the hood’ before finalizing the scope and budget.
5. Hire a great general contractor. Simply put, you have a hotel to run, not a construction site. Don’t even think of doing both simultaneously. You need someone who will manage the project on your behalf. The GC became my single point of contact for the project, helping streamline communication and saving me time. He collected all my notes and disseminated them to the multitude of tradesmen onsite. He also fed back issues and prevented potential solutions.
6. Let everyone know your deadline. In a residential move, this is straightforward; the closing date of your home’s sale dictates the project’s drop-dead completion date. While this gave us six months of overlap, the GC understood the final month was set aside for moving. With no secrets, the work was accomplished in the set timeframe. As a senior manager, you put decide what the maximum tolerable length of agony is that your property can endure before irreparable damage is done to its occupancy and reputation.
7. You cannot walk away. In order to keep everything on track, I visited the jobsite at least twice a week, in addition to a weekly GC meeting. Apart from the obvious status reports, there were always new items and unexpected issues. The devil is in the details, and you won’t discover those details unless you are periodically on the ground with the troops. To note one example, we did not specify the location of the thermostat. Without any direction, the HVAC folks placed it in what they thought was the optimal position, which did not take into consideration the high headboard which would have covered it. Good thing I was there to catch this before it was too late.
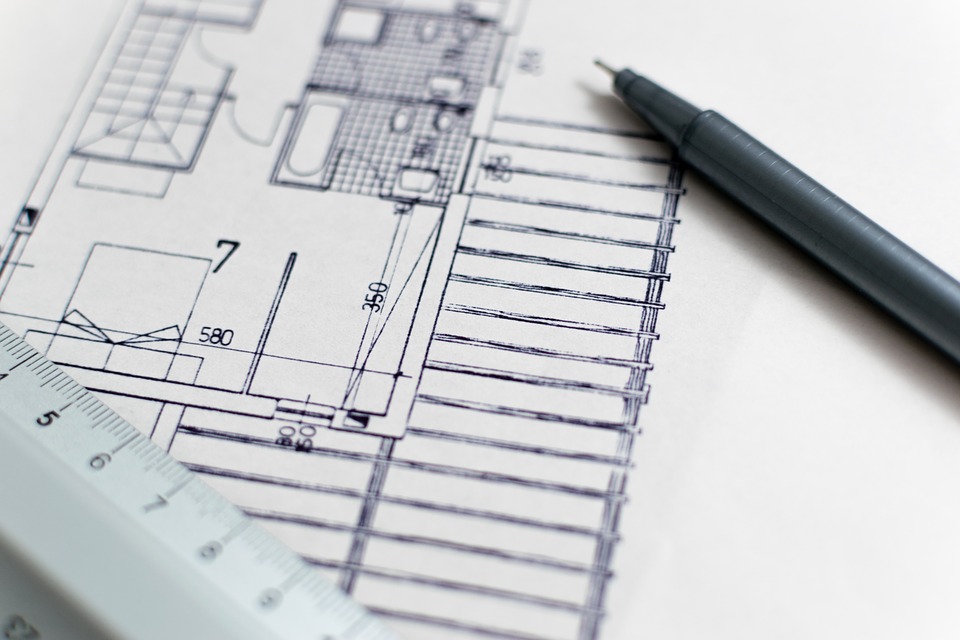
8. Document all change orders. We kept a running tally sheet of over-change that we requested. While this did not lead to any real cost savings, at least we understood the detailed reasons for the overages. This approach will come in very handy when ownership needs to understand your budget predicament or to reconcile excesses.
9. Create a positive work environment. I’m fussy about coffee. So too is my Italian, Portuguese, Lebanese and Turkish workforce. I knew that if I did not provide great coffee, one junior team member would be tasked on a continual Starbucks run. A hundred-dollar Nespresso machine plus lots of capsules turned out to be a wise investment. (As additional learning, the decaf capsules were never touched.)
10. What ifs are expensive. Want to move a door, reposition a switch or add a dimmer? Most GCs will never say no. Just about anything can be built or modified; it is merely a matter of time and materials. So, be careful as to what you ask for, as your whimsical idea may be converted into reality but at a price too hefty to properly bear.
11. Take lots of before photos. Try to image the best angles and where you stood so that you can replicate them exactly with the new look. The before-and-after comparisons may help you explain your cost overruns to your owners.
12. Say thank you to your team. I didn’t hire painters, carpenters, electricians, plumbers or HVAC specialists. I hired craftsmen who take great pride in their work. It’s probably a small job to them, but clearly very important to me. Such professionals will feel similar pride in their work done to refurbish your hotel. No matter what the project is or the size of your property, it costs nothing to say thank you in person or by email, and it will always be appreciated.
(Article by Larry Mogelonsky, originally published in eHotelier on Wednesday, March 22, 2017)
After completing his MBA, Larry began his marketing career with Procter & Gamble, moving to a top-10 ad agency and serving as the managing director to the Four Seasons Hotels & Resorts account. Founding LMA in 1991, he has increased its hospitality presence with a global roster of hotel and tourism clients, winning 88 Adrian Awards and TravelClick’s Worldwide e-Marketer of the Year

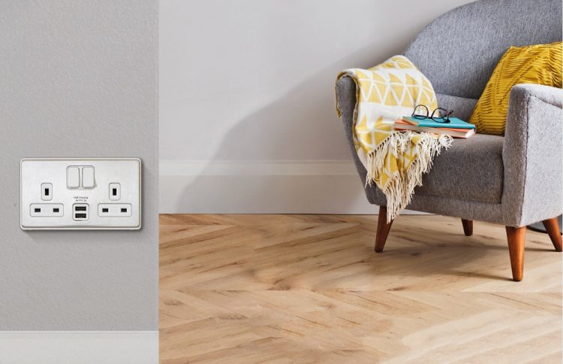
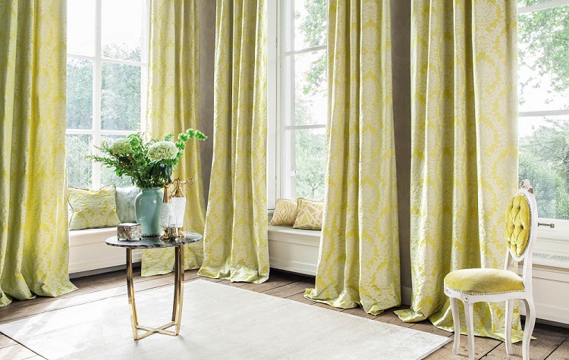
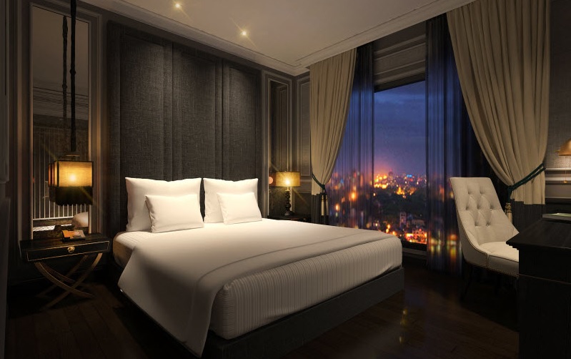
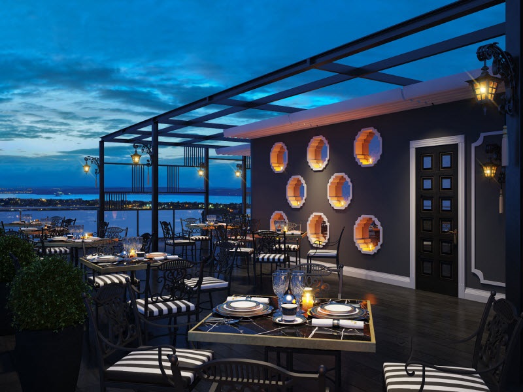
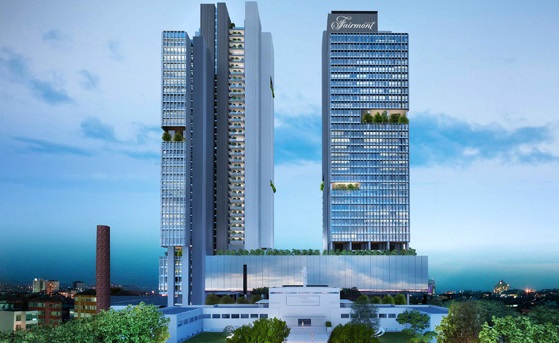
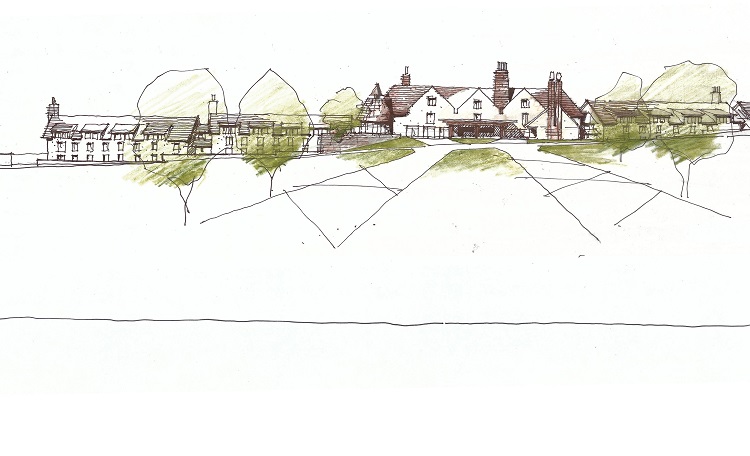
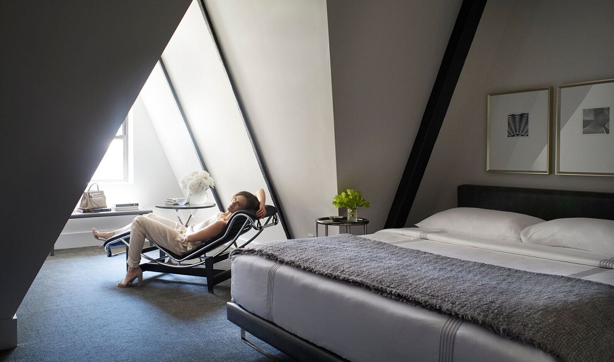
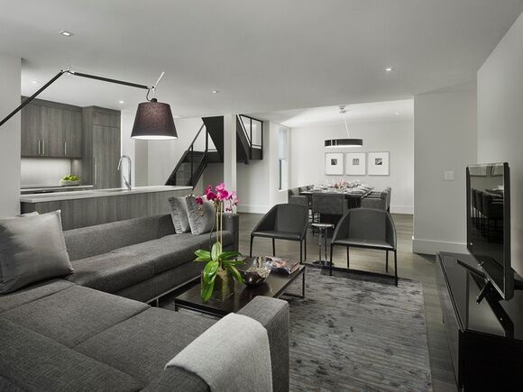
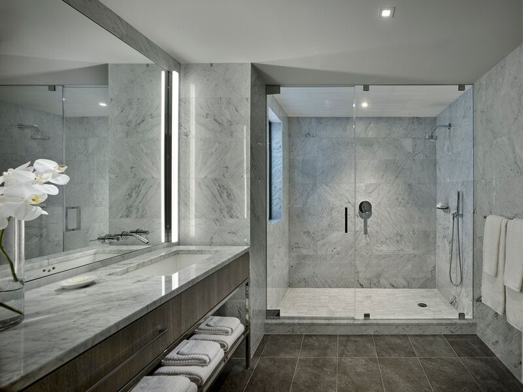
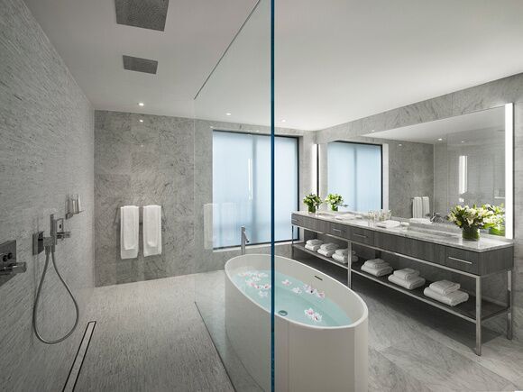
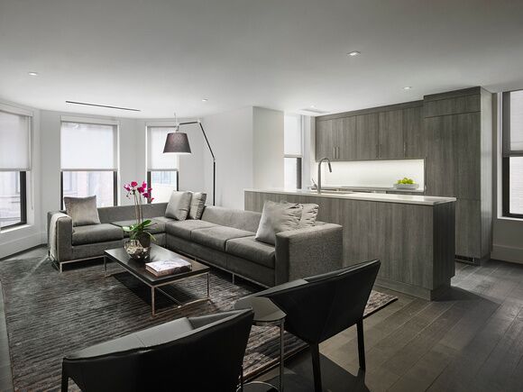
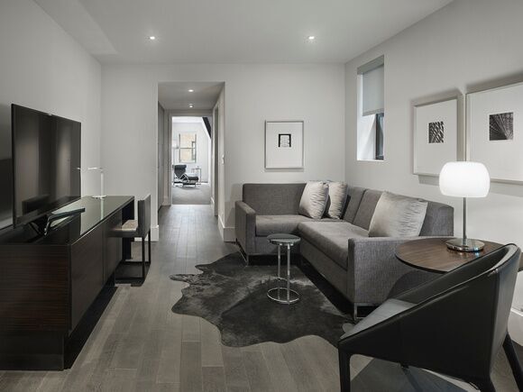
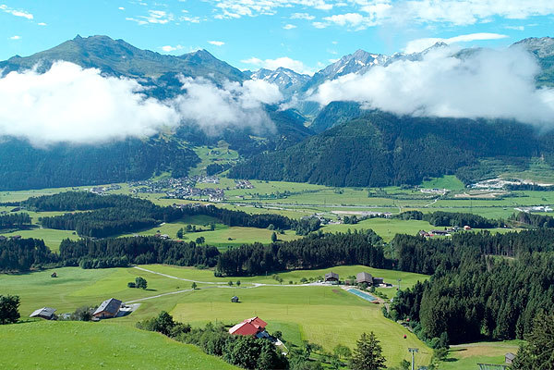
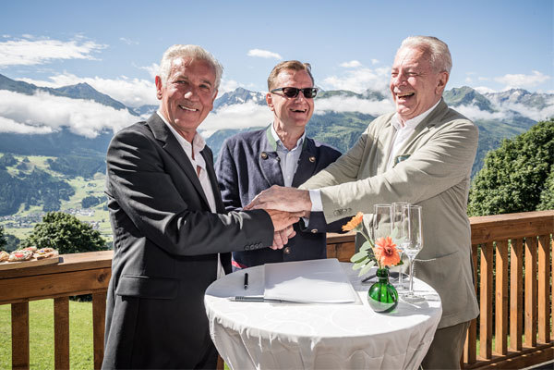

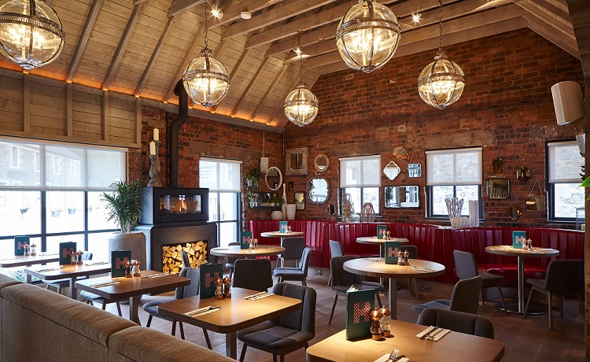
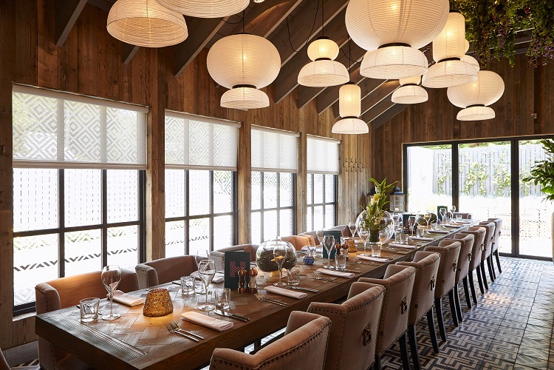
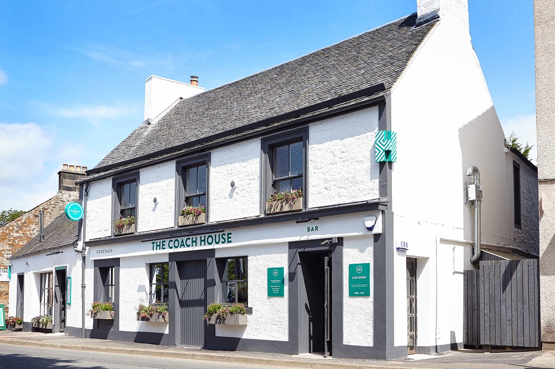
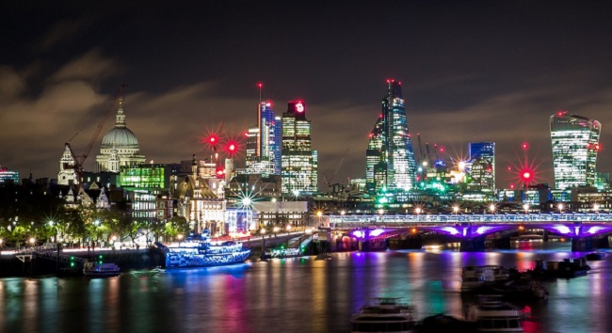
 Now, questions have emerged around the sustainability of this performance, following the recent terrorist attacks in the country. Earlier reports have suggested an impact on visitor numbers to attractions in the UK. It is reasonable to expect a negative impact on hotel performance given the unthinkable tragedies the country has experienced over the past several months. The UK maintained performance growth without much disruption following the March Westminster and May Manchester attacks, but it is still too early to fully gauge the effects of the 3 June attack at London Bridge or the 18 June attack at Finsbury Park, though some insights are available for the former.
Now, questions have emerged around the sustainability of this performance, following the recent terrorist attacks in the country. Earlier reports have suggested an impact on visitor numbers to attractions in the UK. It is reasonable to expect a negative impact on hotel performance given the unthinkable tragedies the country has experienced over the past several months. The UK maintained performance growth without much disruption following the March Westminster and May Manchester attacks, but it is still too early to fully gauge the effects of the 3 June attack at London Bridge or the 18 June attack at Finsbury Park, though some insights are available for the former.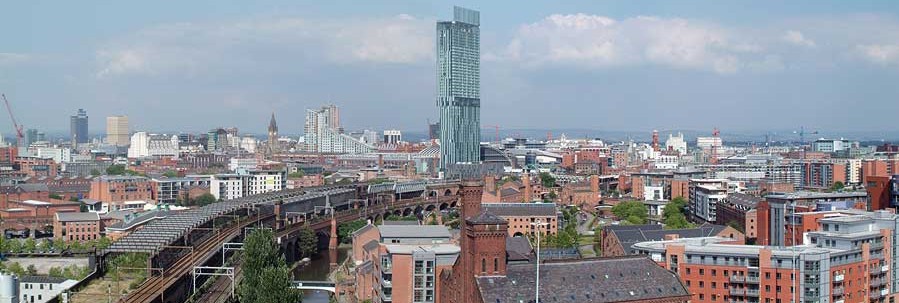
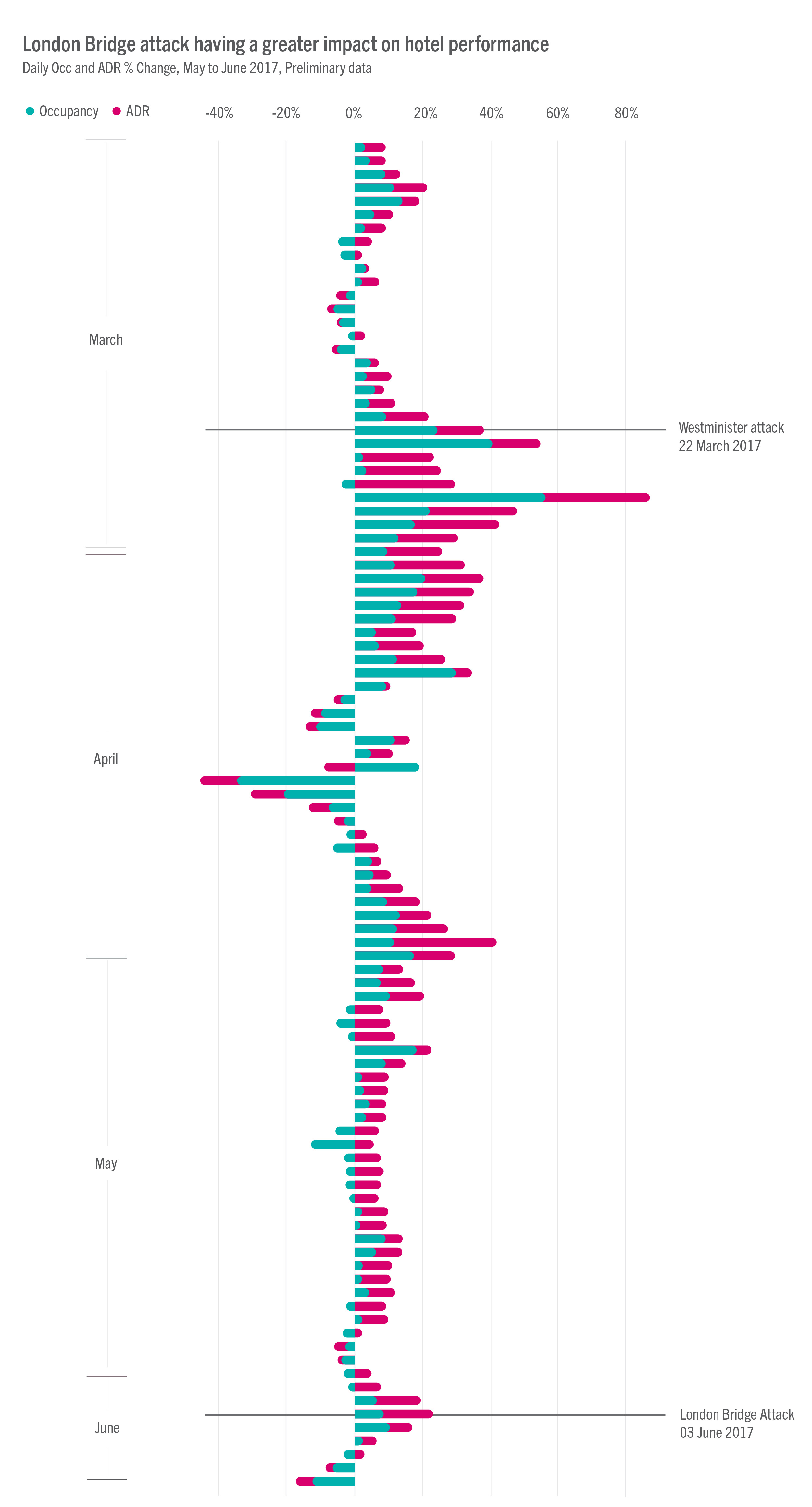
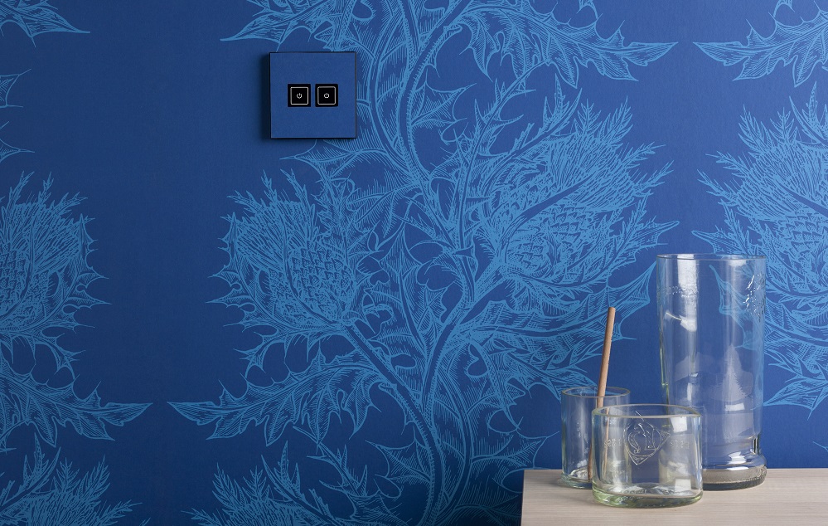
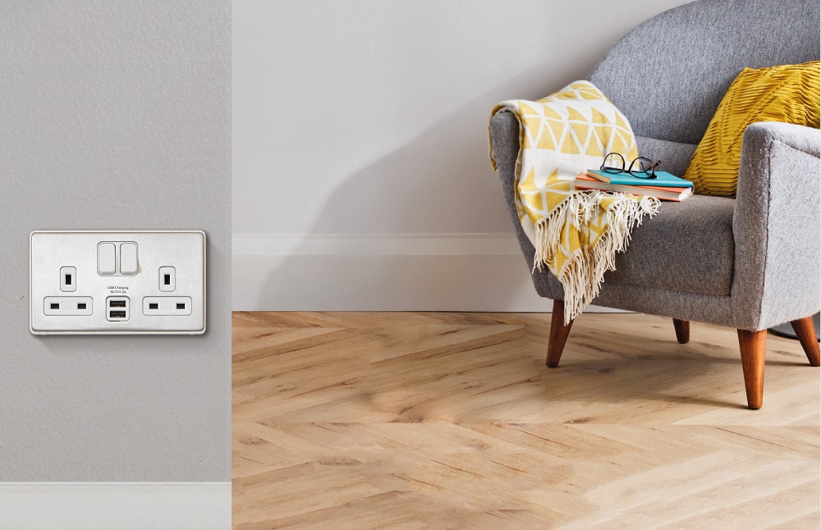

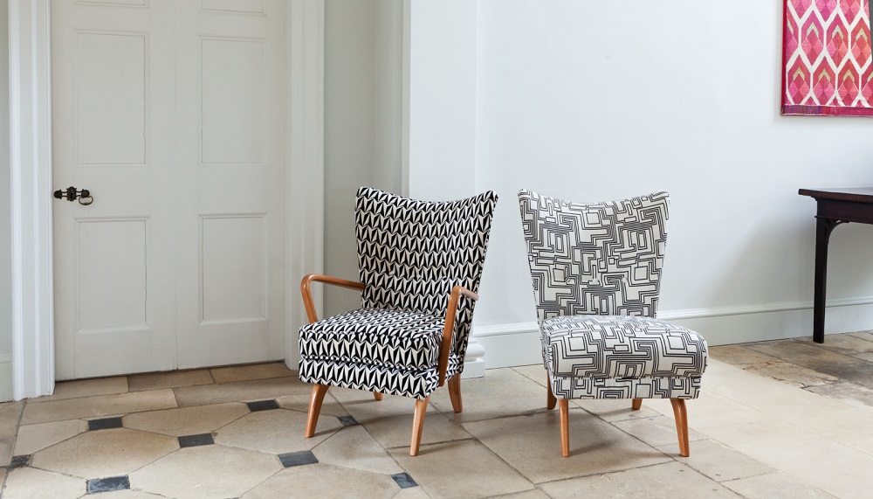
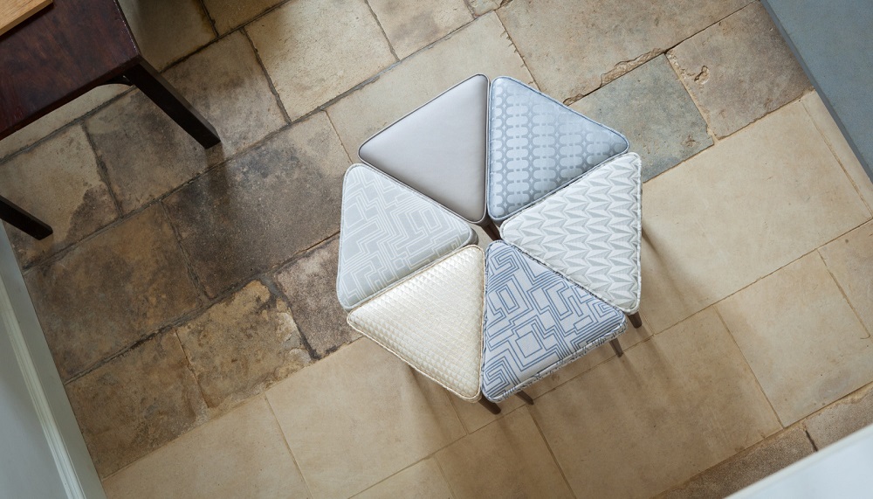
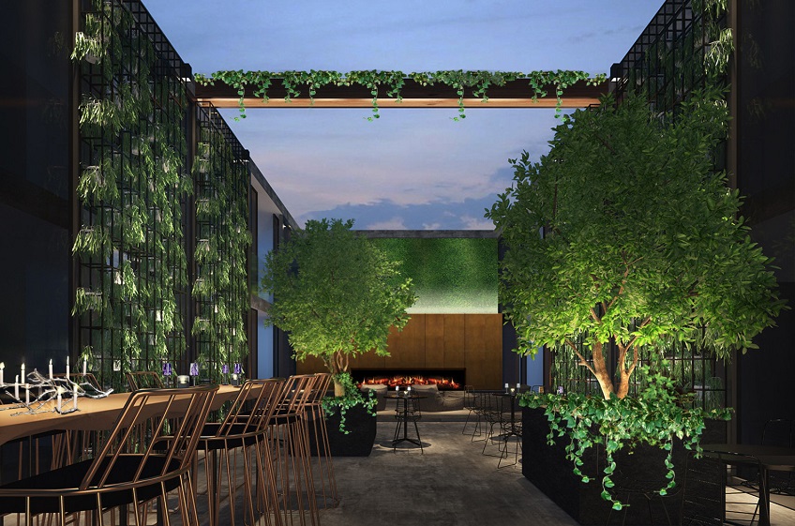
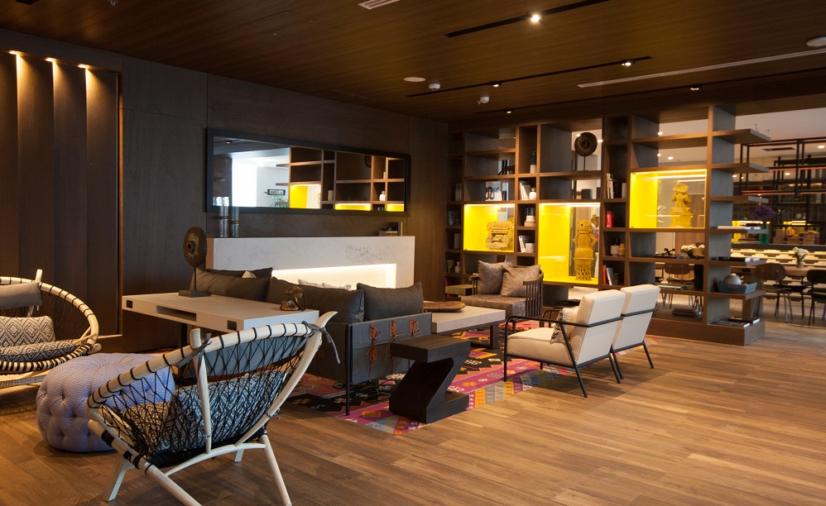
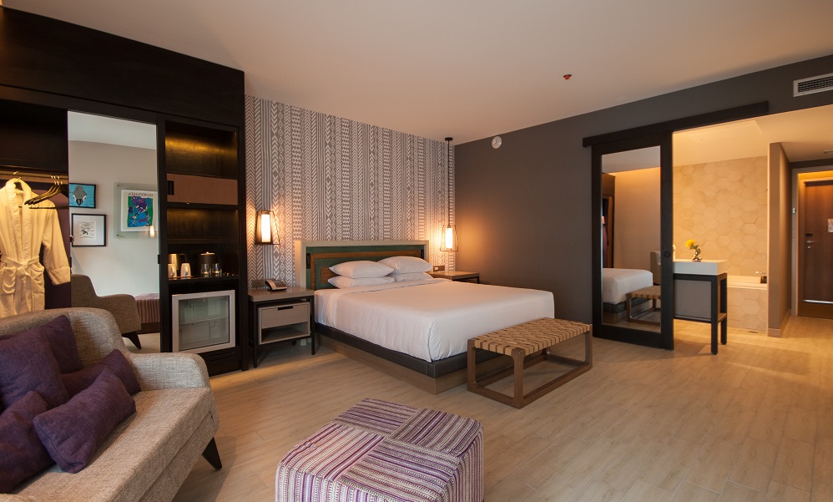
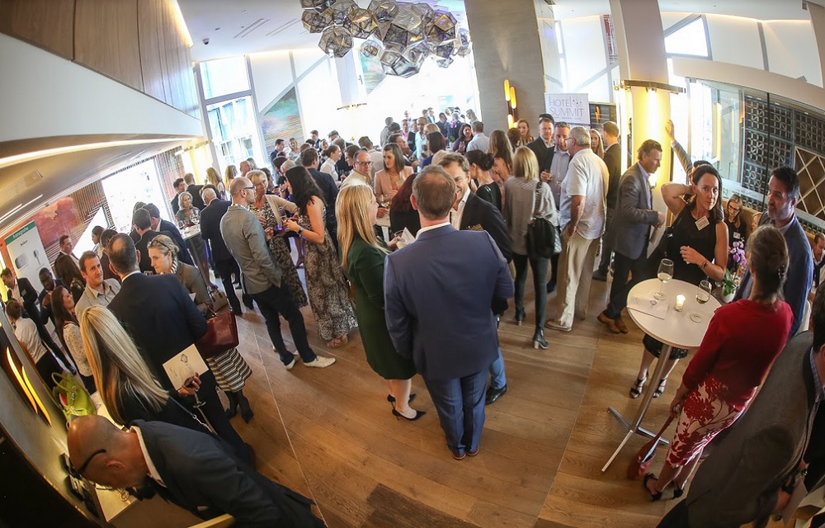
 MARK BEVAN – CHEWTON GLEN
MARK BEVAN – CHEWTON GLEN 51 Buckingham Gate and St. James Court Hotel before joining Mayfair’s Beaumont Hotel as managing director. Paul’s 30 years’ of experience in the industry now sees him head up one of the most exciting properties in London.
51 Buckingham Gate and St. James Court Hotel before joining Mayfair’s Beaumont Hotel as managing director. Paul’s 30 years’ of experience in the industry now sees him head up one of the most exciting properties in London. LYNN BRUTMAN – FOUR SEASONS HOTEL HAMPSHIRE
LYNN BRUTMAN – FOUR SEASONS HOTEL HAMPSHIRE island’s hospitality industry cannot be underestimated. Taking over the reins at the stunning Atlantic Hotel thirty years ago, what Patrick has achieved has been nothing short of remarkable.
island’s hospitality industry cannot be underestimated. Taking over the reins at the stunning Atlantic Hotel thirty years ago, what Patrick has achieved has been nothing short of remarkable. MARWAN HEMCHAOUI – THE VINEYARD HOTEL
MARWAN HEMCHAOUI – THE VINEYARD HOTEL
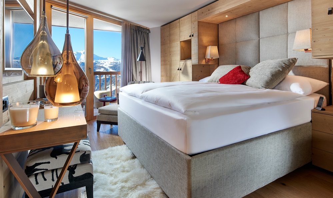
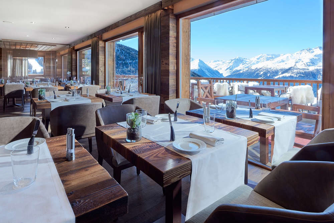
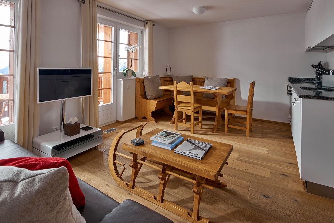
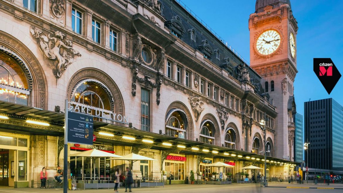
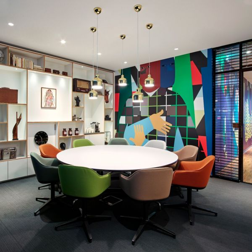
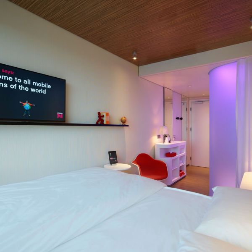
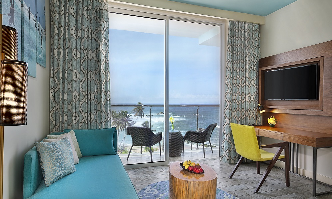
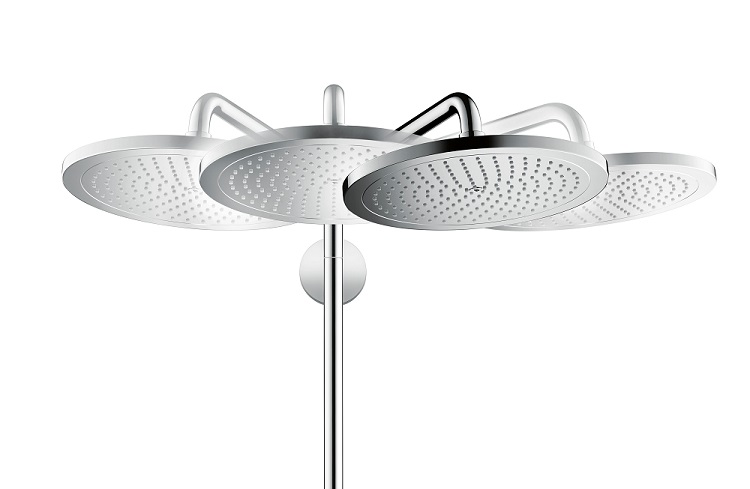
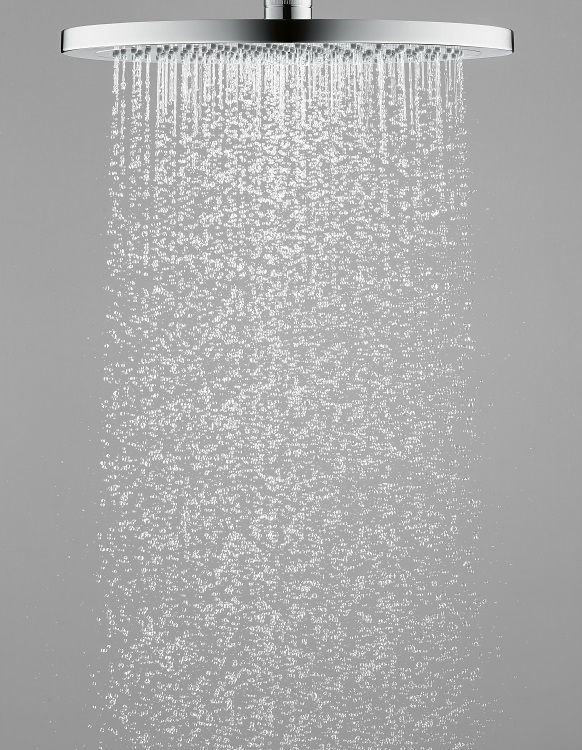

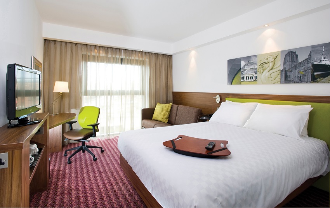
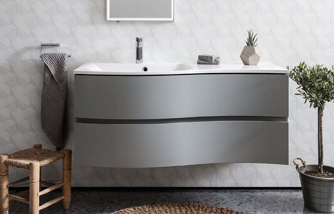
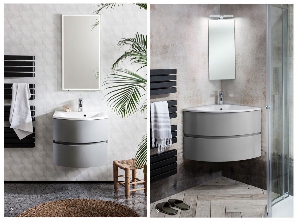
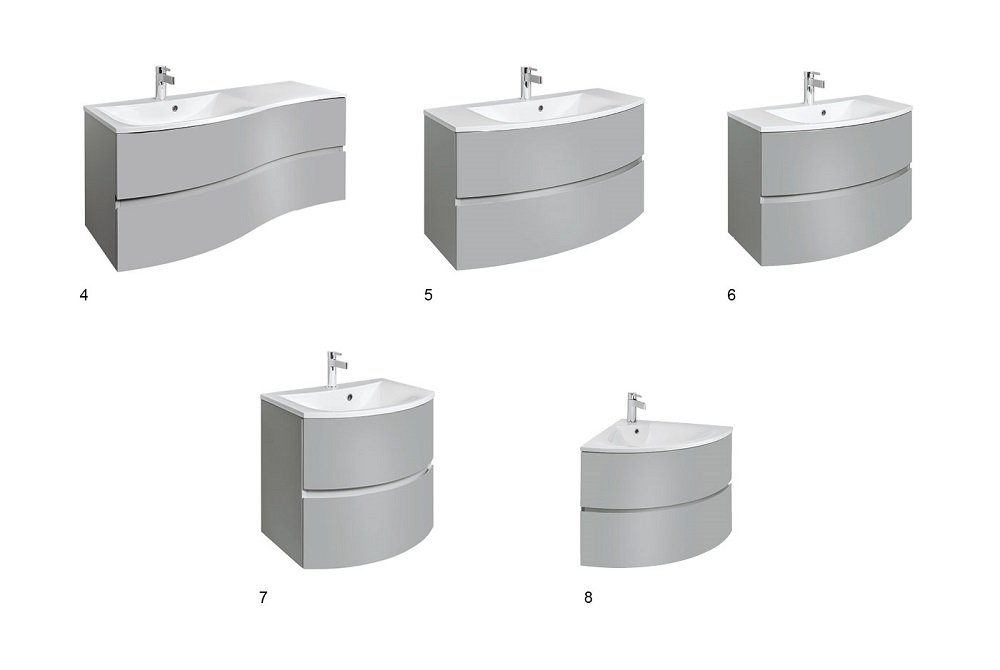
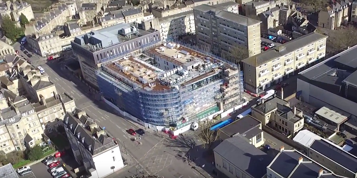
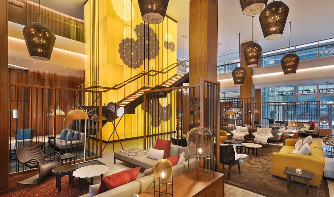
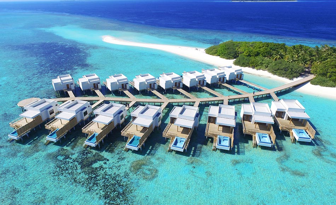
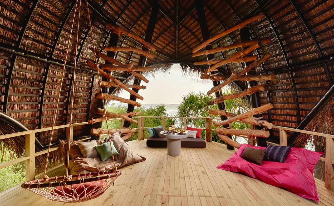
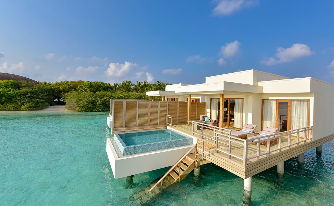
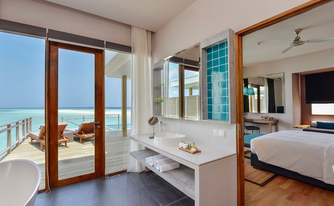
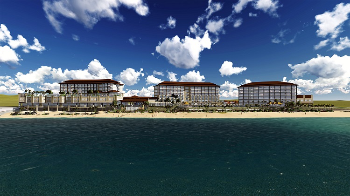
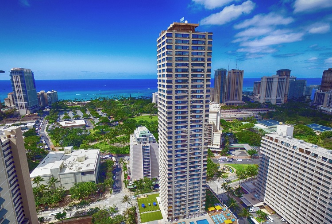
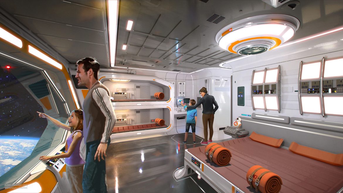
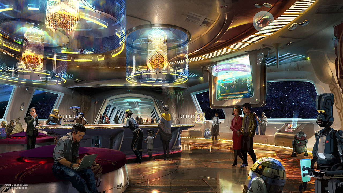

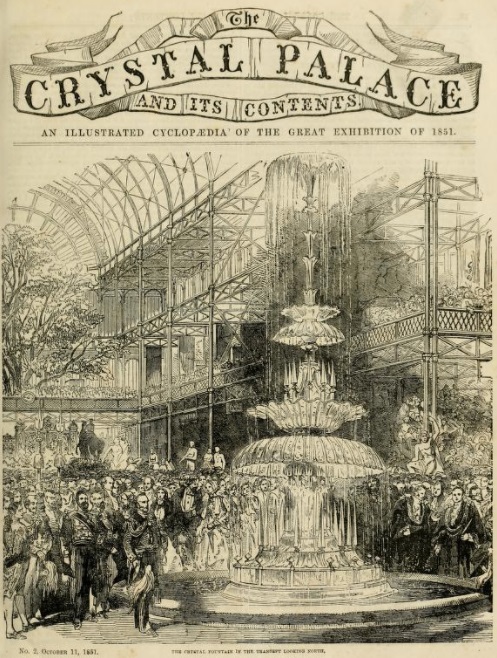
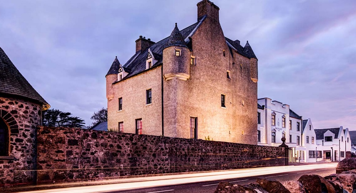
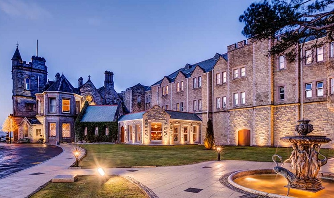
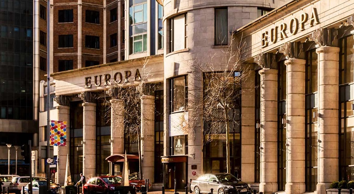
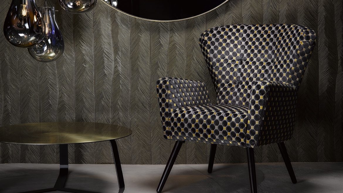
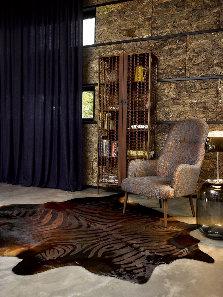
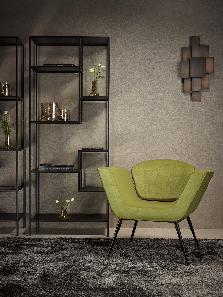
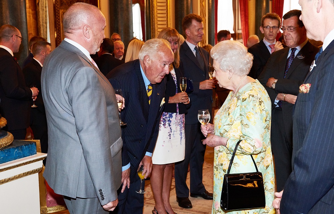



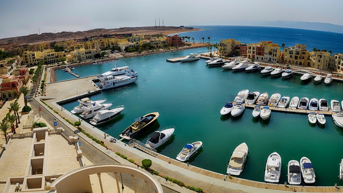
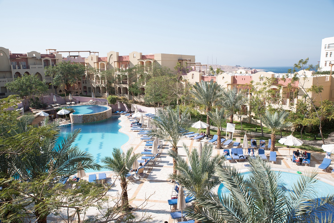
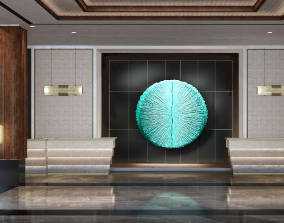
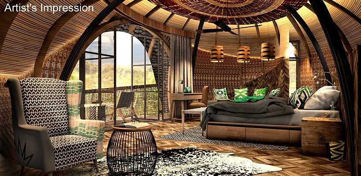
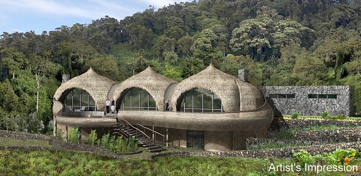

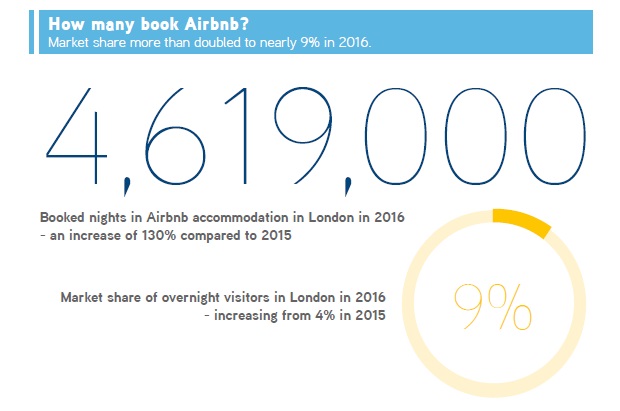

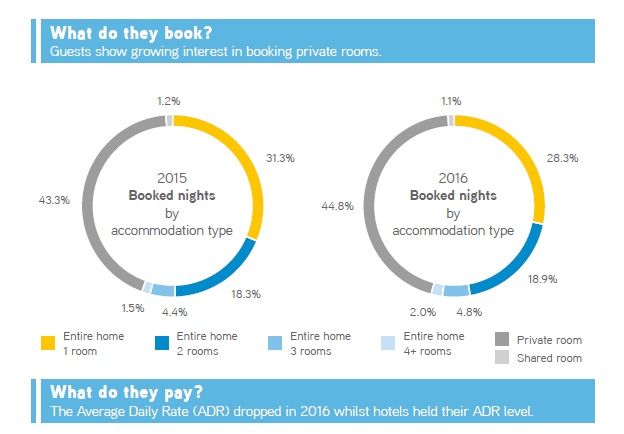
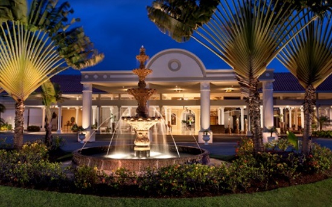

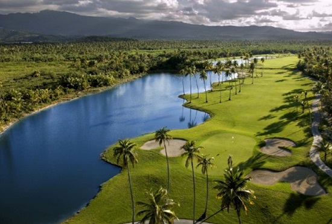
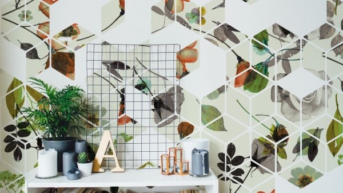
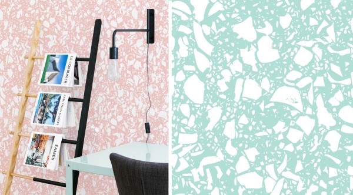
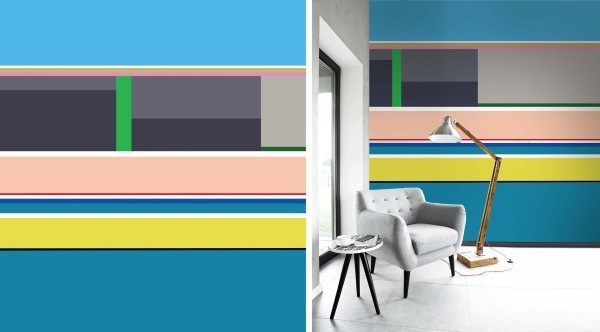
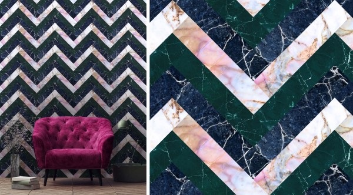
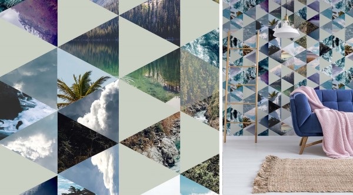
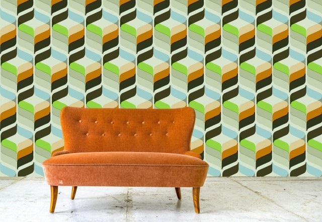
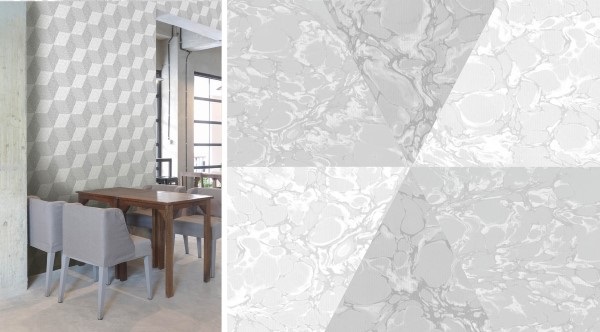
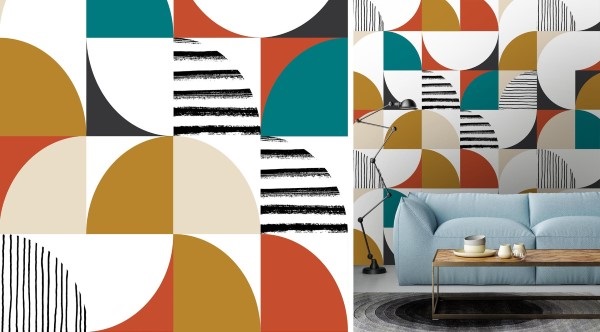
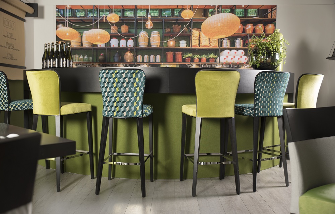

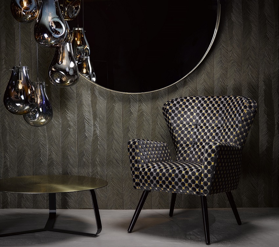
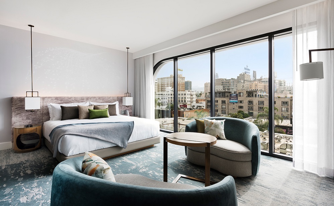
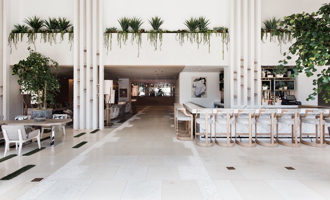
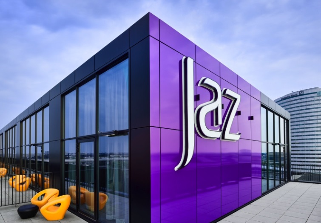
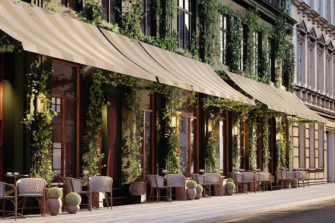
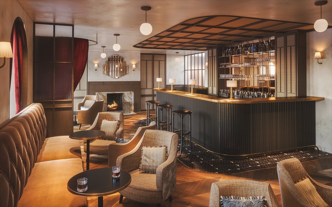
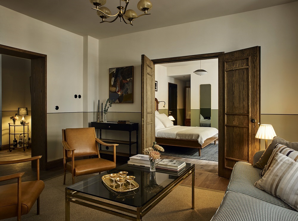
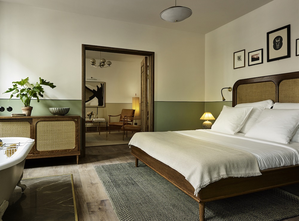
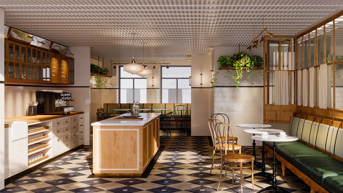
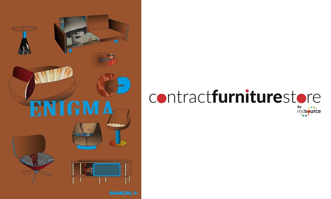

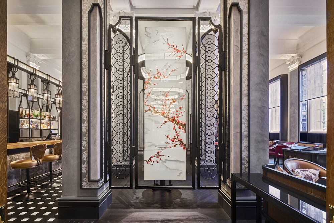
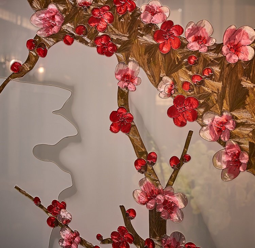
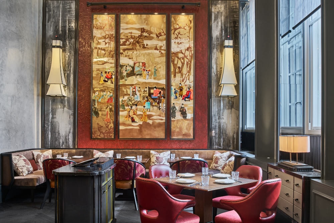
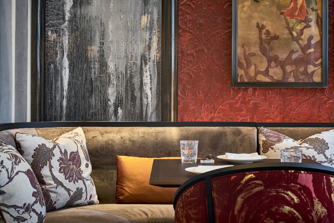
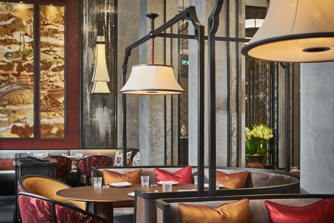
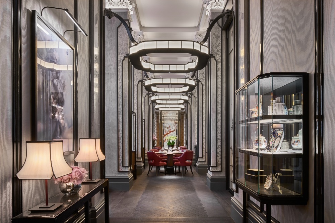
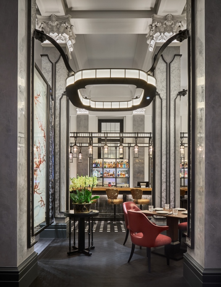
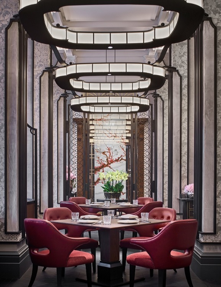
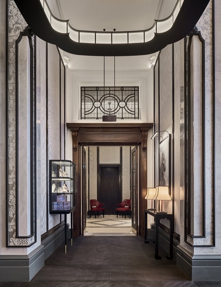
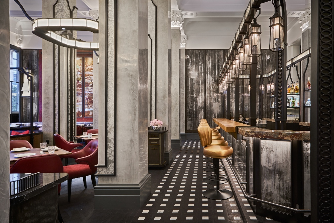
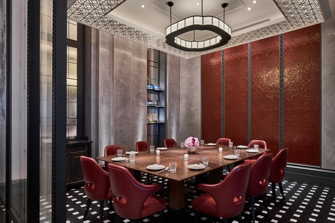
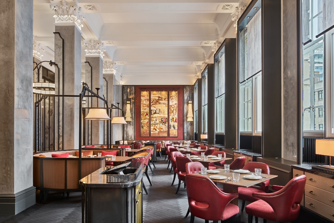
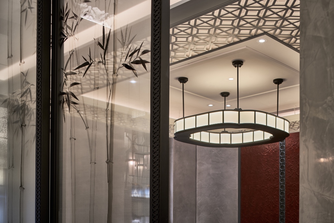
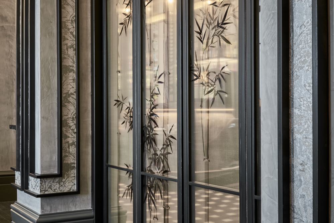
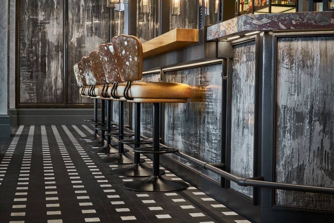
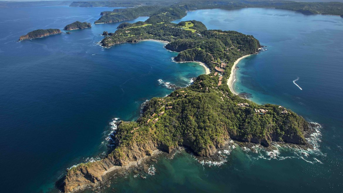
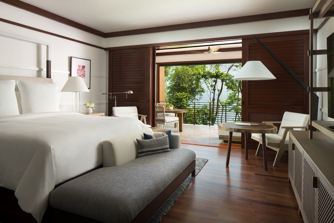
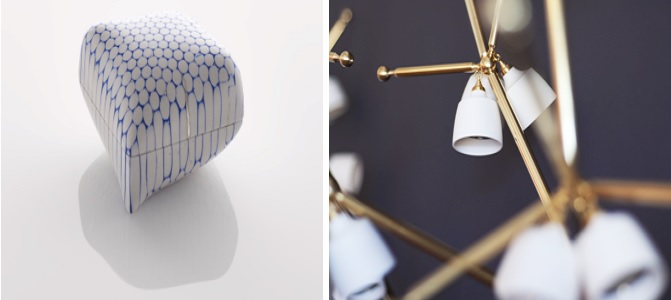
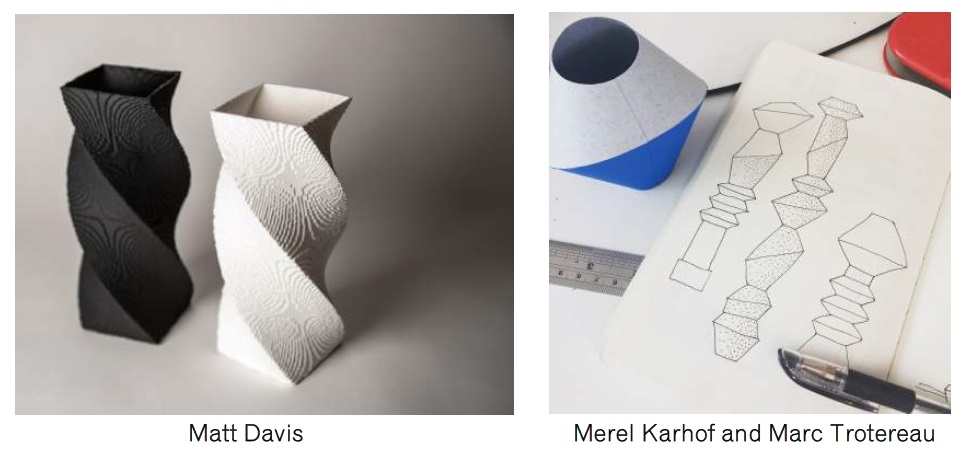 Zac Eastwood Bloom also exploits the potential of computer technology to create arresting marble tables that look as if they are being consumed. The consoles sit alongside his brand new marble wall tiles and are the result of his collaboration with Italian marble workshop Torart.
Zac Eastwood Bloom also exploits the potential of computer technology to create arresting marble tables that look as if they are being consumed. The consoles sit alongside his brand new marble wall tiles and are the result of his collaboration with Italian marble workshop Torart.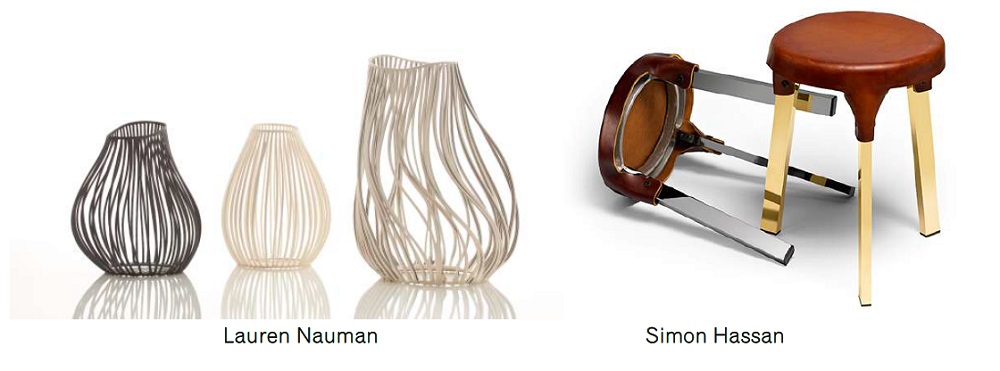 Traditional materials and processes are also celebrated and tweaked n a contemporary way by Simon Hasan, renowned experimenter in leather. He presents an installation of leather furniture, wall panels, vases and lighting. This celebration of natural materials is in contrast to furniture maker Richard Lowry’s approach; he celebrates the man-made. His ‘Liquid Plastic’ table collection examines man’s relationship with plastics, demonstrating that plastic can look and be a precious material. His new ‘Bricolage’ series exploits the structural potential of paper and card combined with plastic coating.
Traditional materials and processes are also celebrated and tweaked n a contemporary way by Simon Hasan, renowned experimenter in leather. He presents an installation of leather furniture, wall panels, vases and lighting. This celebration of natural materials is in contrast to furniture maker Richard Lowry’s approach; he celebrates the man-made. His ‘Liquid Plastic’ table collection examines man’s relationship with plastics, demonstrating that plastic can look and be a precious material. His new ‘Bricolage’ series exploits the structural potential of paper and card combined with plastic coating.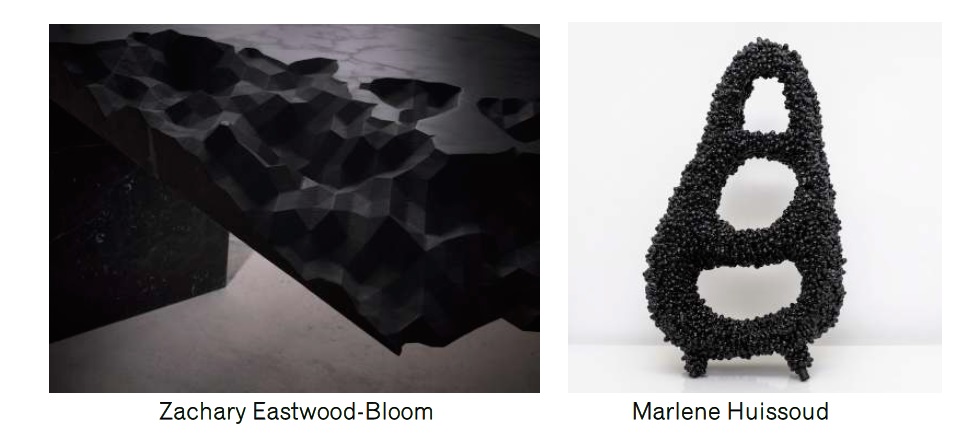

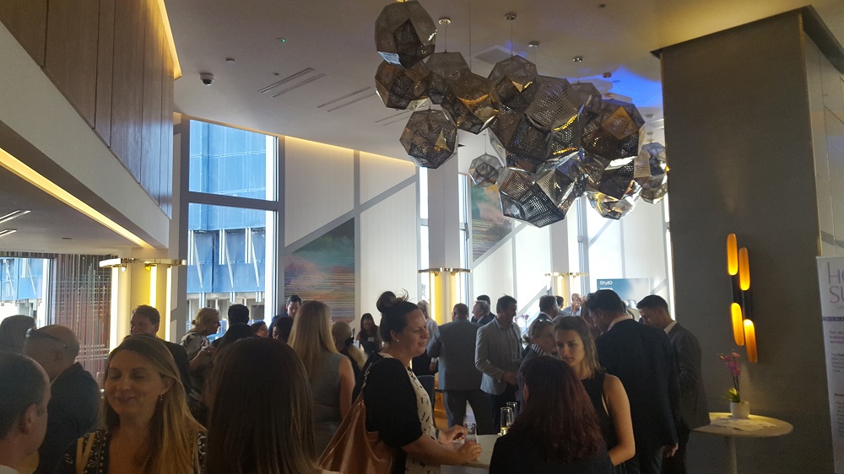


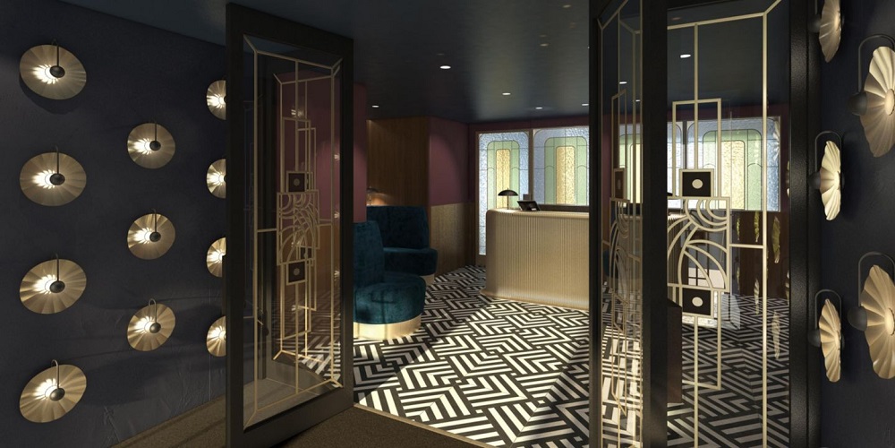
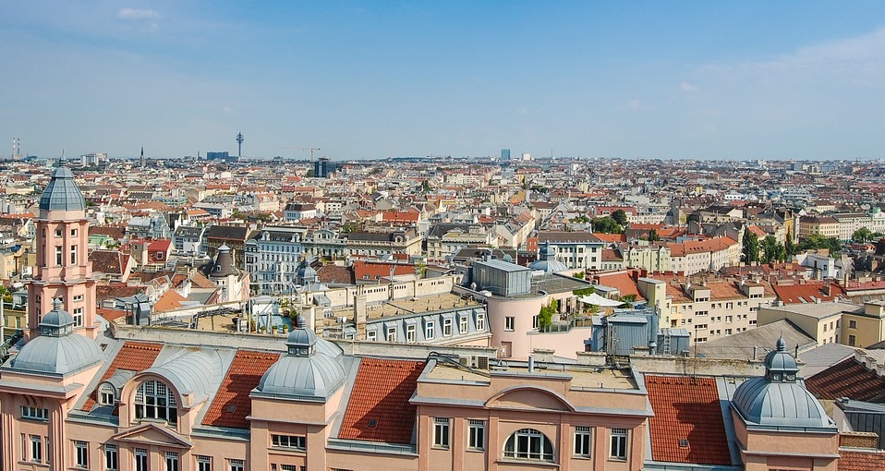
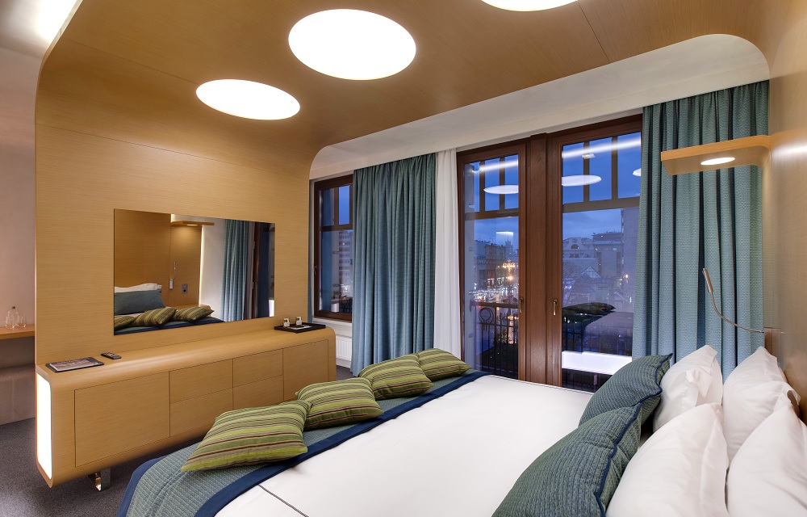
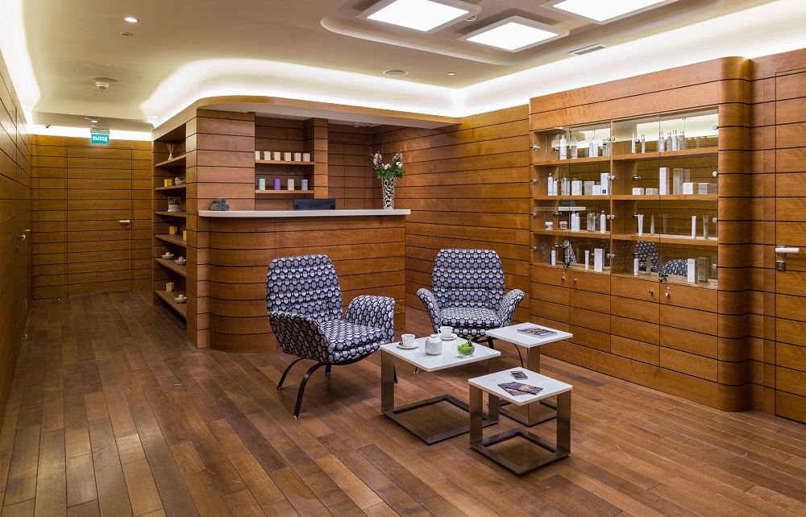
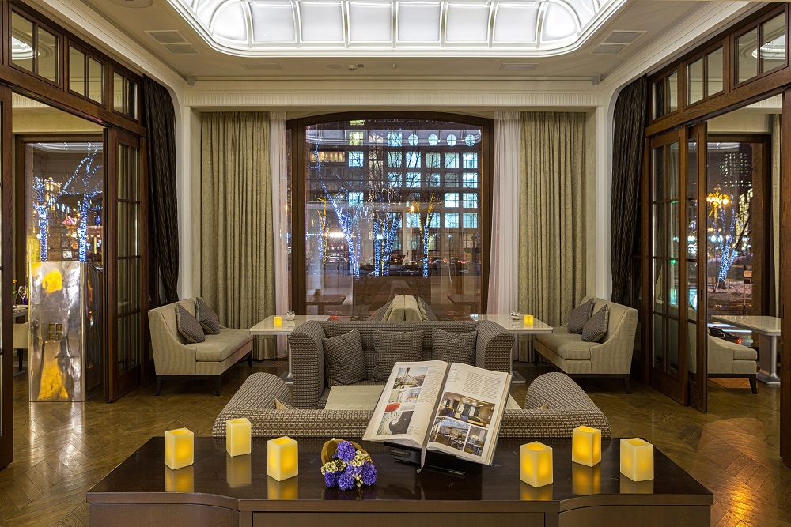
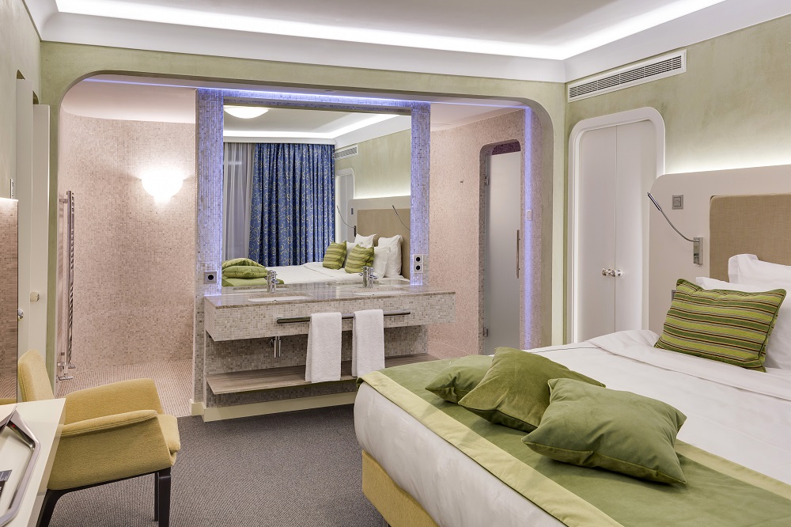
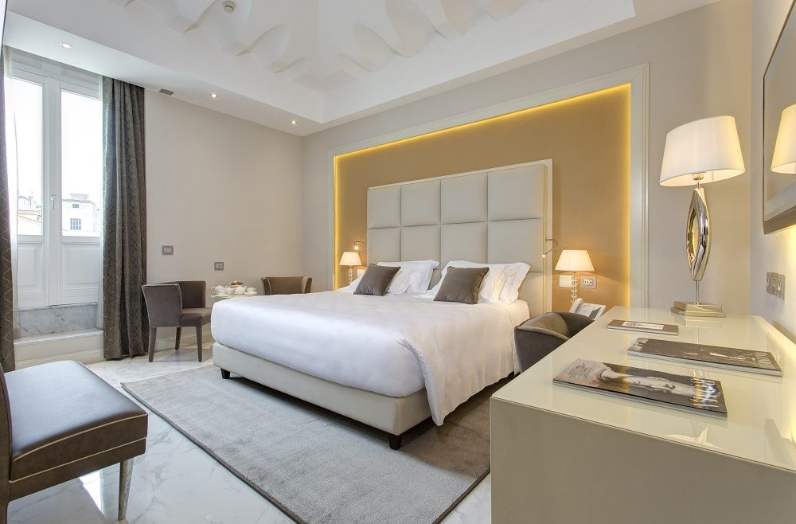
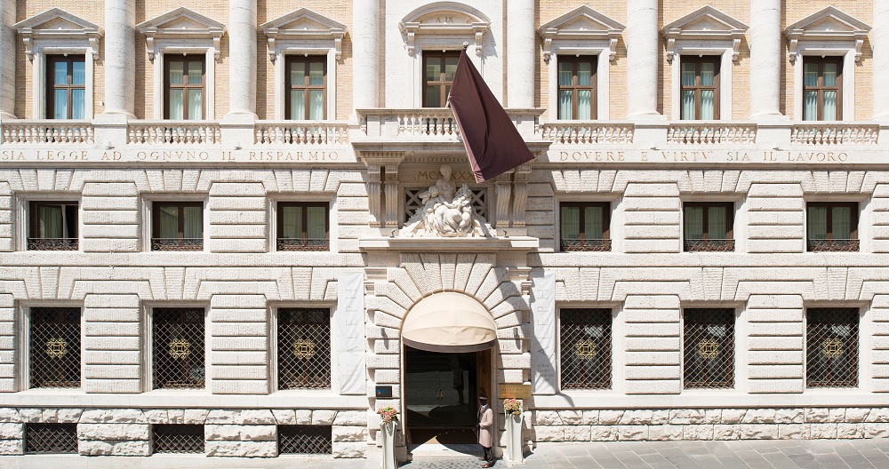 The property-wide renovation of Aleph Rome Hotel focused on blending its Roman charm with contemporary features, while preserving its spirit, grandeur and historical treasures, including authentic Cipollino marble. Guests will enjoy a distinctly remarkable experience, taking advantage of a wide range of uniquely re-designed guest rooms and suites, restaurants and bars, along with a rooftop pool overlooking the city of Rome. The hotel is conveniently located near the Barberini metro station, between Via Veneto and Piazza Barberini.
The property-wide renovation of Aleph Rome Hotel focused on blending its Roman charm with contemporary features, while preserving its spirit, grandeur and historical treasures, including authentic Cipollino marble. Guests will enjoy a distinctly remarkable experience, taking advantage of a wide range of uniquely re-designed guest rooms and suites, restaurants and bars, along with a rooftop pool overlooking the city of Rome. The hotel is conveniently located near the Barberini metro station, between Via Veneto and Piazza Barberini.