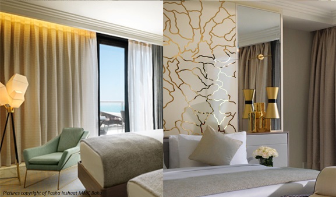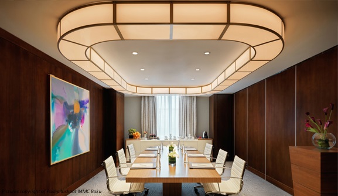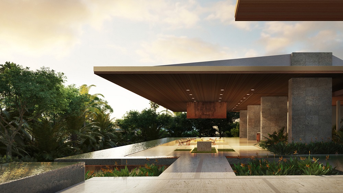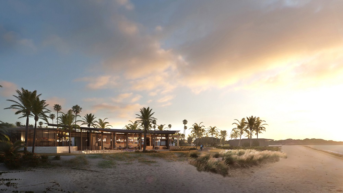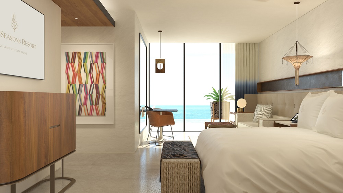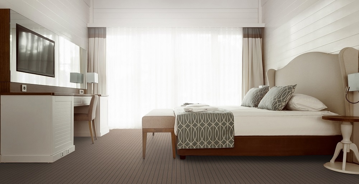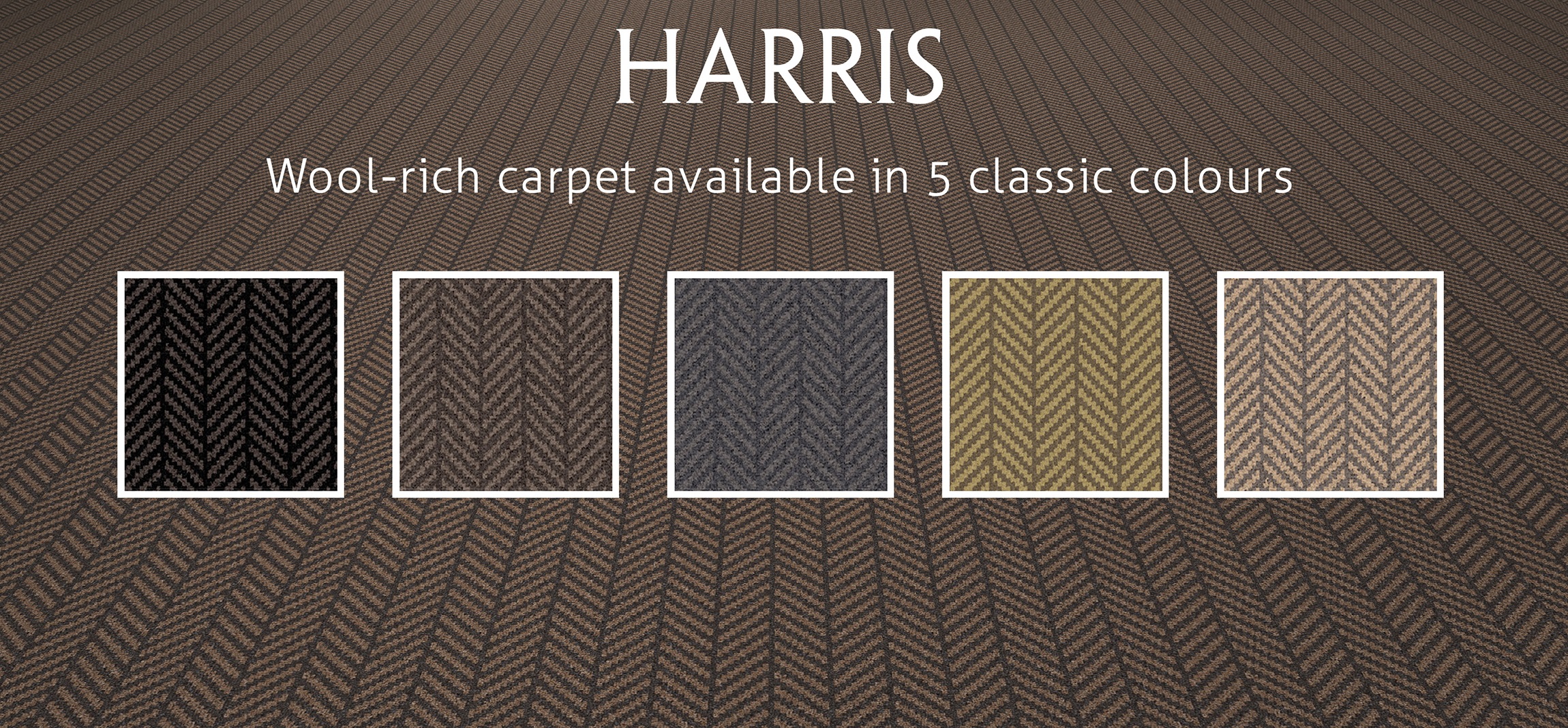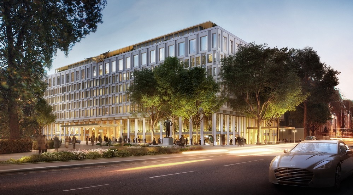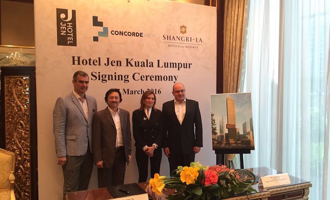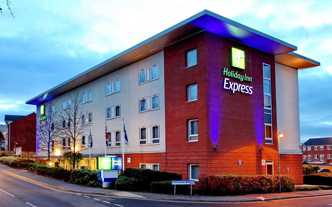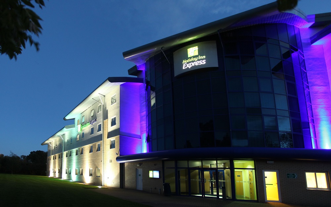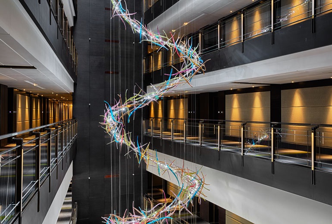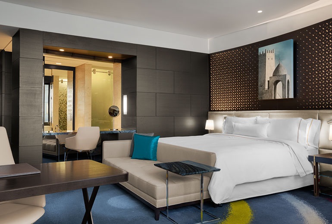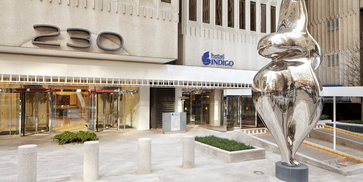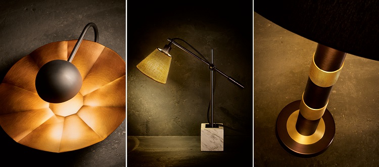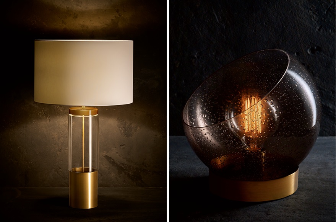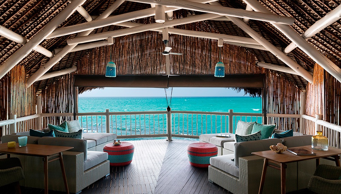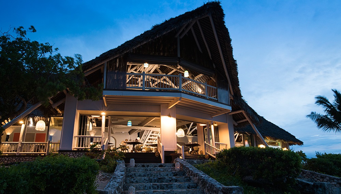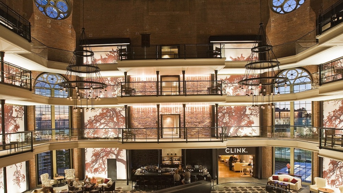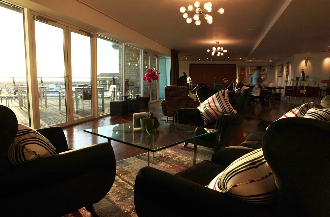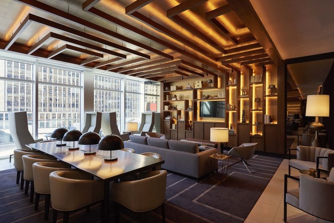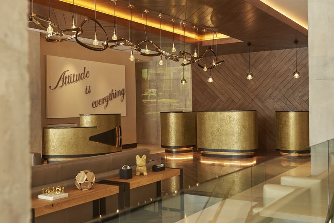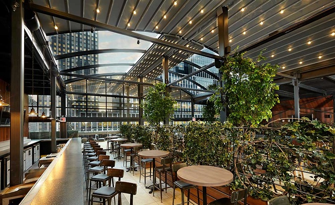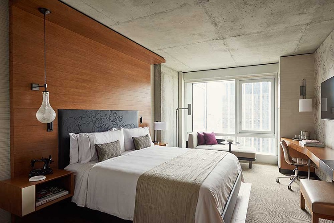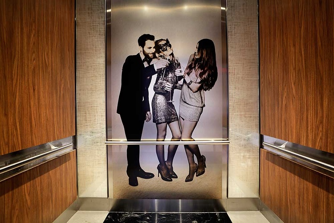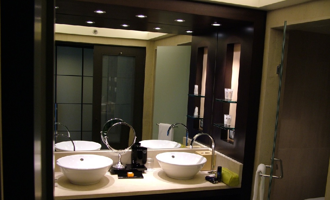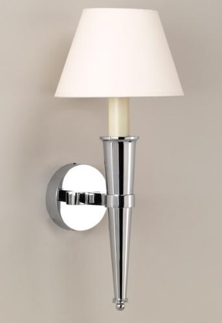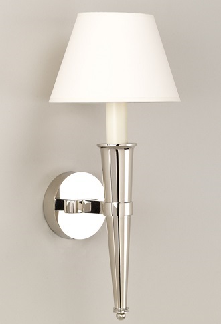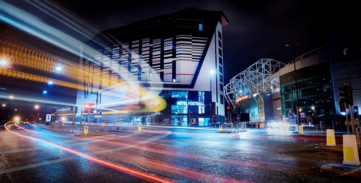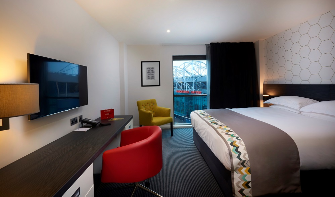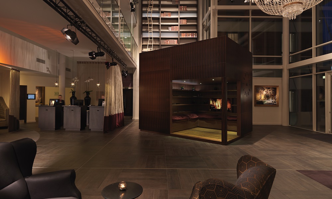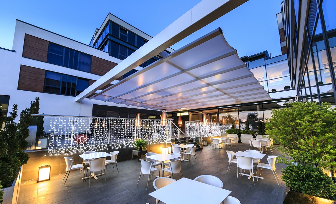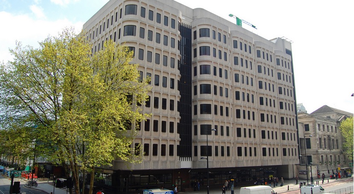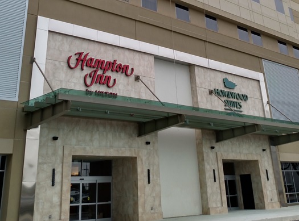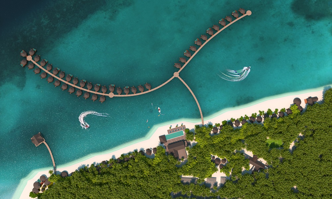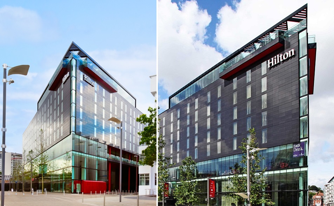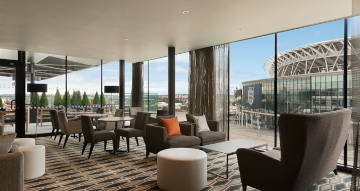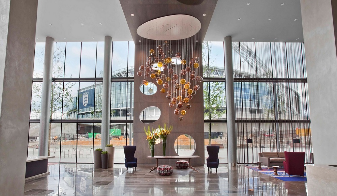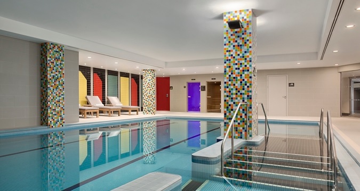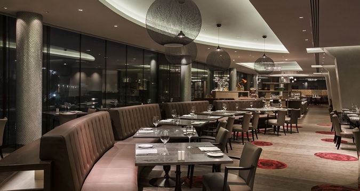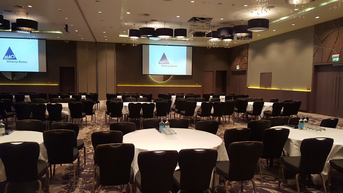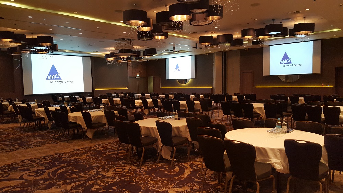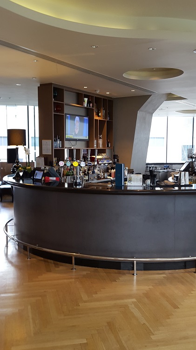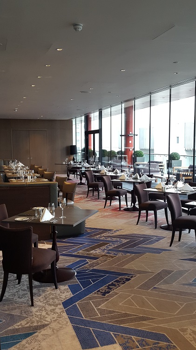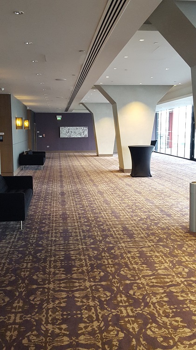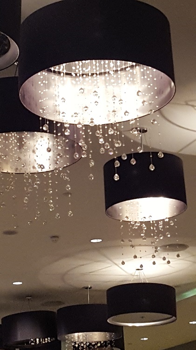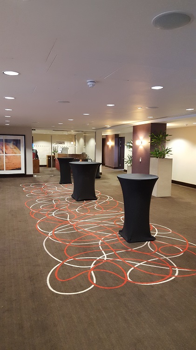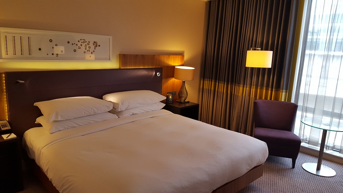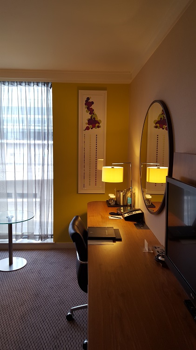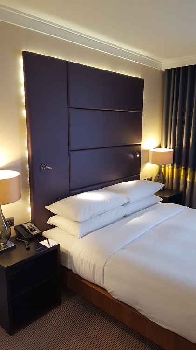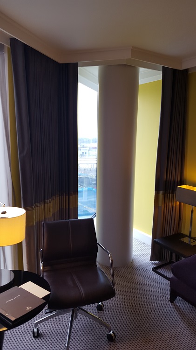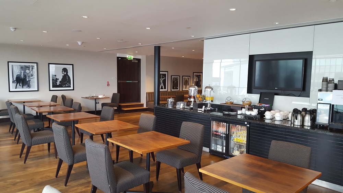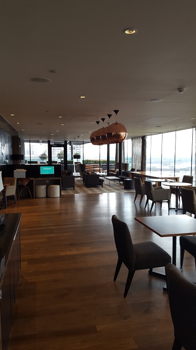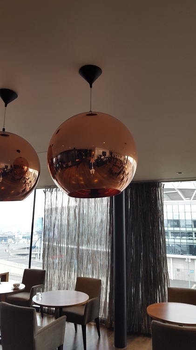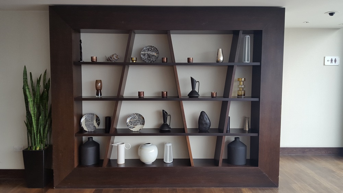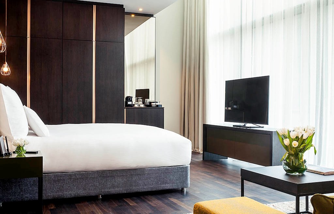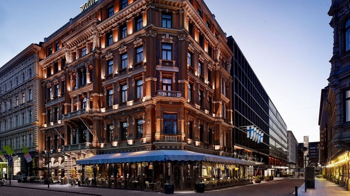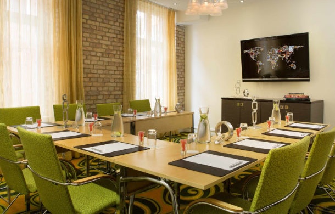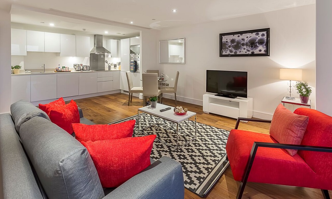Last year AccorHotels opened more than 70 hotels across Asia Pacific, meaning the group launched at least one new hotel per week in the region. This year the group is on target to reach 700 hotels in APAC. Here are some of the most exciting recent and upcoming openings to entice travellers from all corners of the globe.
New hotels
SO SOFITEL HUA HIN, THAILAND
SO Sofitel Hua Hin offers an imaginative beachside escape for guests seeking a luxurious, playful retreat. Featuring private access to Cha-am Beach, it is located 2.5 hours’ drive from Bangkok. It acknowledges the growing market of travellers seeking a fun and design-led atmosphere with a distinct style and attitude. Hua Hin has long been a retreat for Thailand’s aristocracy and the resort blends a nostalgic sense of seaside charm with the trendiest design. Drawing inspiration from the ‘Evolution of Life’ guests will be surprised by animal statues hiding in the gardens and rooms that are either themed ‘So Arty’ or ‘So Nature’. The resort brings four innovative food and beverage outlets designed to spark the local scene including White Oven, the Hi-So rooftop bar and Beach Society, a lively lifestyle club which hosts amazing parties on a monthly basis. Other facilities include the SoSpa and SoFit as well as an adults-only solarium pool and a family-friendly SO pool. The So Ballroom is equipped with cutting-edge equipment and is perfect for company events or lavish weddings for up to 150 guests.
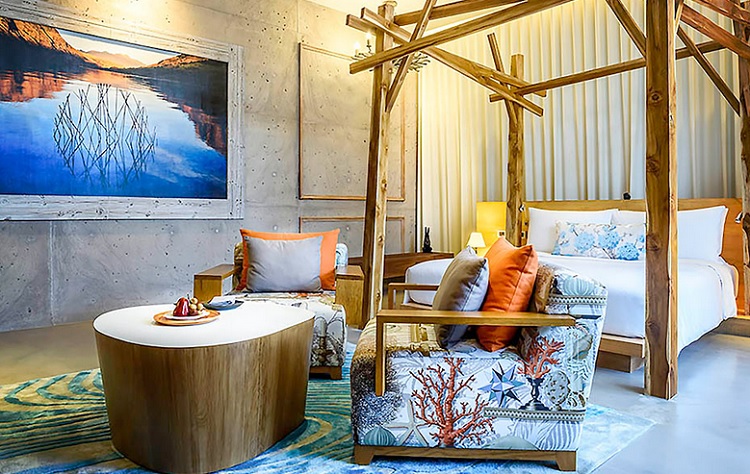
SOFITEL SINGAPORE SENTOSA RESORT & SPA, SINGAPORE
Located just ten minutes from the city centre and yet seemingly worlds away on Singapore’s ‘entertainment island’ the Sofitel Singapore Sentosa Resort & Spa is set on 27 acres of tropical woodlands. The Sofitel features 215 spacious rooms and private villas, outstanding MICE facilities with 13 meeting rooms and two ballrooms, and the largest SO Spa in the world, with 20 treatment rooms, six outdoor spa pavilions, a float pool and Singapore’s only mud pool. The resort’s leisure facilities include two pools, tennis, volleyball and badminton courts. The Sofitel also offers some of Singapore’s best dining including the famous Il Lido at the Cliff, its signature Italian restaurant overlooking the sea and Kwee Zeen for amazing Sunday brunches and all-day dining. With a bold, elegant design themed around Paris’ Jardin du Luxembourg, the resort creates a sense of flow from inside and out for the perfect urban oasis.
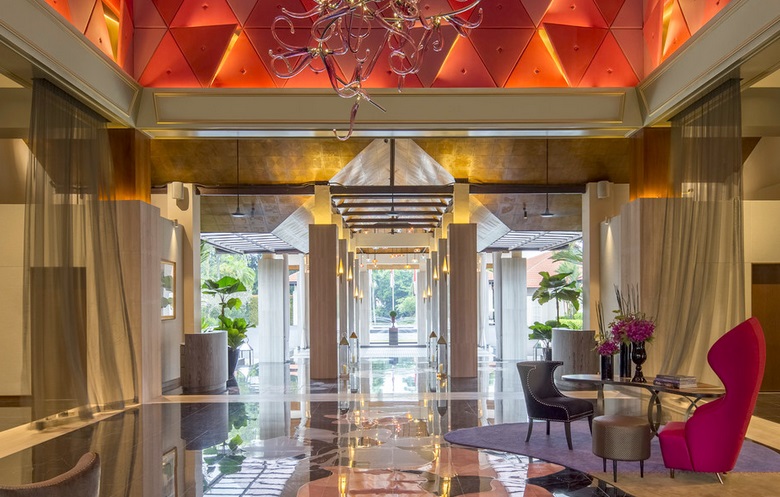
NOVOTEL MANILA ARANETA, PHILIPPINES
A new Novotel has opened in Araneta Centre, the premier lifestyle hub of Quezon City in the Philippines. The 24-storey hotel features 401 contemporary rooms, plus an executive sky lounge with 360-degree views of the city. The hotel is part of a massive development of the area, which is bustling with life and activities including weekend night markets, food festivals and street performances. Its vibrant décor and facilities contribute to the well-being of guests including an In Balance Wellness Centre with gym, spa and pool, a Gymboree kids’ area plus two new dining concepts – the Food Exchange Manila and Gourmet Bar by Novotel, which showcases organic and local produce. The hotel is a few steps away from the light rail and metro stations providing easy access to all the city’s best attractions. For meetings there is a 2500sqm landscaped outdoor garden area and a ballroom for up to 1200 guests.
ELEMENTS OF BYRON, MGALLERY BY SOFITEL, AUSTRALIA
Byron Bay’s first world-class beachfront resort, Elements of Byron, MGallery by Sofitel opened its doors in February 2016. Situated on 50 acres of rainforest and natural ponds and lakes, the $100 million resort boasts two kilometres of beach frontage and provides the perfect natural setting for relaxation, with just 94 villas. Three separate pavilions make up the central leisure facilities including a signature restaurant and lobby bar, poolside bar and kiosk, gym and five-suite garden spa. Weaving throughout the resort is a luxurious infinity lagoon pool area complete with sunken fire pit. The design of the resort references the four ecological systems in place in the area – rainforest, dunal, eucalypt and wetland, with specific native landscaping and furnishings as well as works by local artists to create a true sense of place. Along with conferencing facilities for up to 450 delegates, the resort features a range of dining options including Graze at Elements, Drift Bar and the Barefoot Bar and Kiosk, with another restaurant opening in the next few months, along with a private beach club.
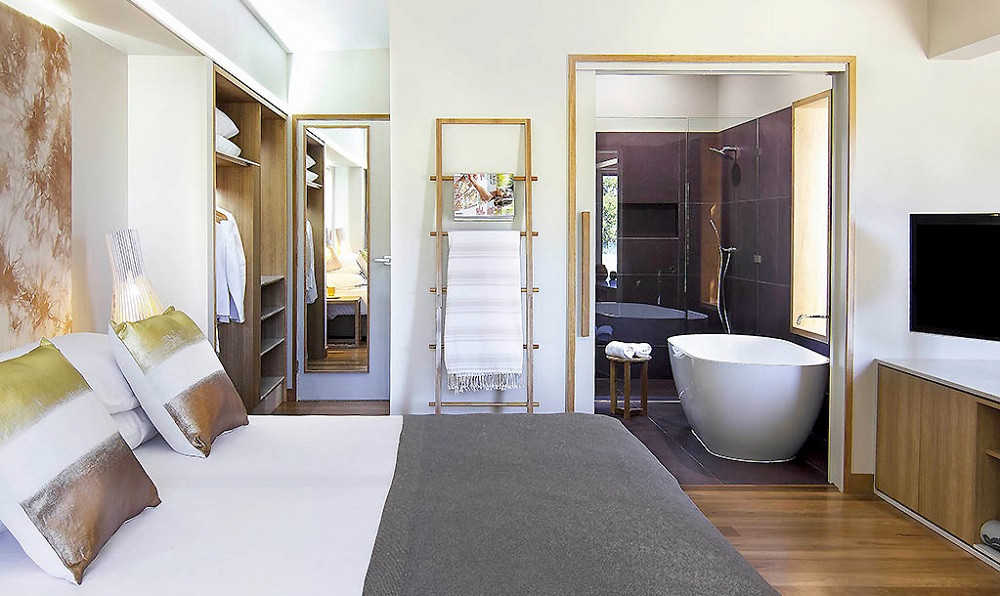
PULLMAN & NOVOTEL NEW DELHI AEROCITY, INDIA
AccorHotels has opened a combined Pullman & Novotel New Delhi Aerocity project which adds 670 international-standard rooms at the gateway to India. The 270-room Pullman and 400-room Novotel are located in close proximity to Indira Ghandi International Airport and offer easy access to the prominent business hubs of Gurgaon and New Delhi. Set around a central garden and outdoor heated pool, guests can enjoy the facilities of both during their stay including a spa, with a wide range of Ayurverdic, Thai and Swedish treatments, plus a fully equipped health club and heated pool. The Pullman was launched as the brand’s 100th hotel globally and features a gorgeous design themed around a peacock, while the adjoining Novotel is one of the best examples of the brand’s classic blend of modernity, design, simplicity and efficiency.
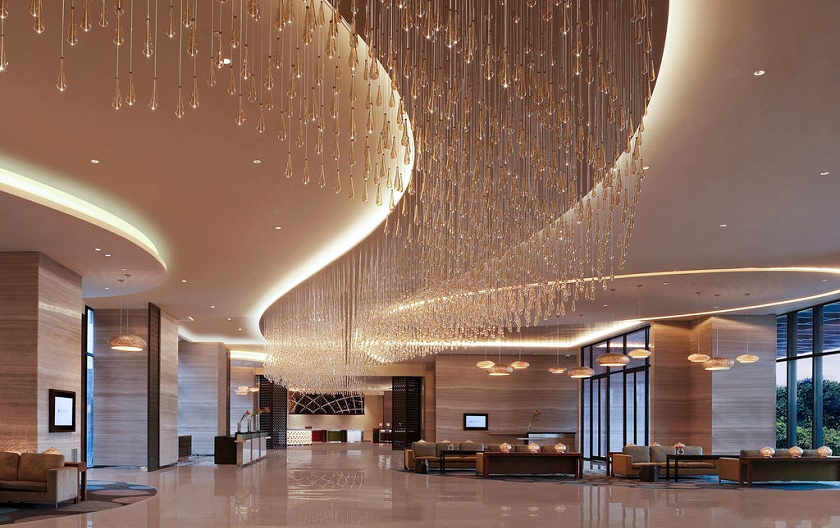
NOVOTEL PHU QUOC, VIETNAM
Located on one of the island’s most beautiful white-sand beaches, Novotel Phu Quoc offers an unforgettable resort experience with views of turquoise waters, lush vegetation and a wide-range of hotel amenities, eco- tourism activities and attractions for guests of all ages. The resort is conveniently located near Duong Dong town and close to many of the island’s top attractions, such as Sao beach, Ham Ninh fishing village and various pearl farms. There are 366 rooms including private pool villas and there is also 650 square metres of meeting and event space. Dining options include Food Exchange, featuring international a la carte and buffet and guests can also enjoy a selection of cocktails with spectacular views over the Gulf of Thailand from the resort’s Lounge Bar, Pool Bar and Beach Pool Bar. Leisure facilities including a fitness centre, two tennis courts, spa treatments, an outdoor pool, a separate kids’ pool and a kids club, make it an especially great retreat for families.
Upcoming hotels
SOFITEL CITY CENTRE SINGAPORE
The 222-room Sofitel Singapore City Centre will be part of the upcoming multi-billion dollar Tanjong Pagar Centre, which will redefine mixed use developments in Singapore. Located between historic Chinatown and the vibrant CBD, Tanjong Pagar Centre will feature Singapore’s tallest building at 290 metres, a prestigious residential and office tower, premier retail and event spaces and the luxury Sofitel hotel, all set around beautifully landscaped parklands and with direct MRT station access. Guests at Sofitel Singapore City Centre will appreciate the unique, state-of-the-art equipment and programmes offered at the Virgin Active gym, as well as a host of health and fitness-related public activities and events at Tanjong Pagar Centre’s Urban Park which can accommodate up to 2,000 people. The 150,000 sq ft Urban Park will be an ideal location to host public fitness events, such as Zumba and yoga, for the broader community, including hotel guests. Positioned as an ‘Integrated Vertical City,’ Tanjong Pagar Centre will provide a holistic, end-to-end hospitality service for hotel guests. Opening late 2016.
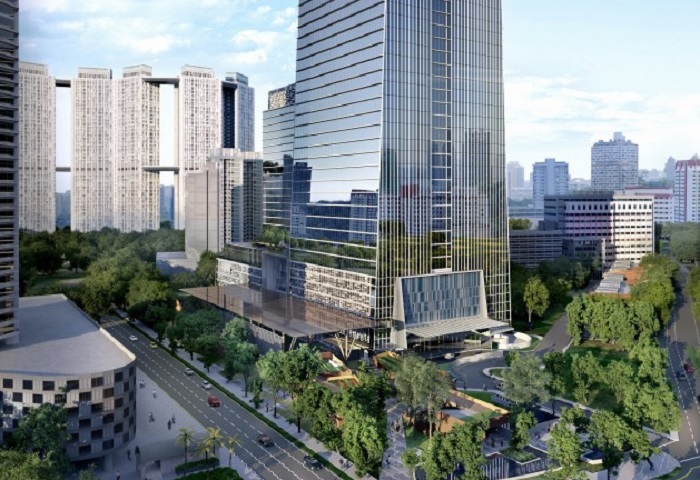
SOFITEL SYDNEY DARLING HARBOUR, AUSTRALIA
As the city’s newest conference and entertainment precinct gets ready to launch its multi-billion dollar transformation, the Sofitel Sydney Darling Harbour is set to open in 2017. The 35-storey luxury hotel will boast a rooftop pool with stunning views over the harbour city, several dining outlets and 600 beautifully appointed rooms. Darling Harbour will become the most vibrant entertainment hub in Sydney, just ten minutes from the central business district and providing easy access to Star City Casino, Sydney Aquarium and Sydney Wildlife World plus the Chinese Garden of Friendship and National Maritime Museum. Opening 2017.
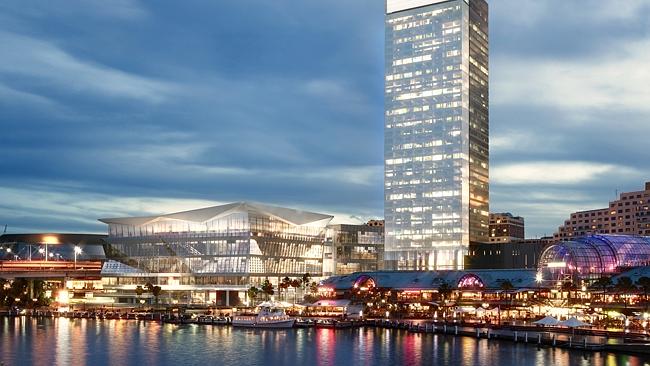
MERCURE DANANG BANA HILLS FRENCH VILLAGE, VIETNAM
Mercure Bana Hills French Village in Vietnam is truly a unique destination, perched atop a hill reached by a cable car that holds two World Records – for both the longest and highest non-stop single track cable car. The entire village is modelled on 19th century France. The hotel currently features 162 guest rooms with a second phase to finish mid-year, which will bring the total to 455, seven dining outlets, a spa, pool and fitness centre. Fantasy Park provides fun for the whole family and is themed around Jules Verne’s novels Journey to the Centre of the Earth and 20,000 Leagues Under the Sea with lots of rides and games. There is also a separate Alpine Coaster which winds down the mountains in a stunning course and for more cultural pursuits there is the Linh Ung Pagoda, which is an impressive sight amongst the hills. Bana Hills is located 25 minutes outside of Danang and offers a great base for exploring nearby UNESCO World Heritage sites as well as three golf courses, the Cham Ruins in MySon, Pagodas and Marble Mountain, as well as the charming town of Hoi An. Opening March 2016.
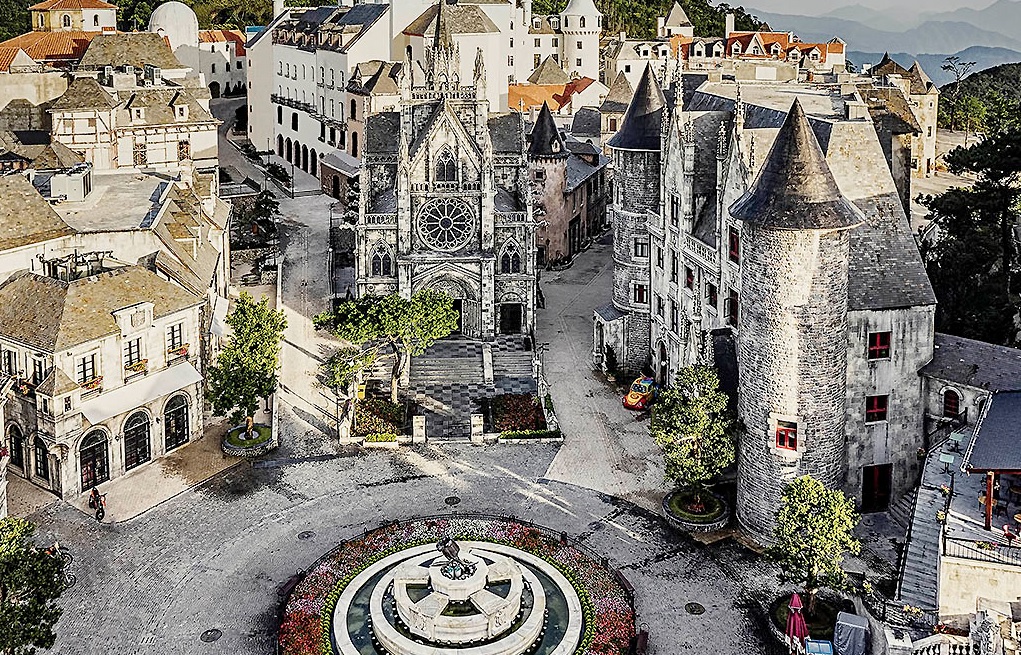
MERCURE MALDIVES KOODDOO RESORT, MALDIVES
The Maldives is renowned for being high-end and quite expensive, but the new Mercure Maldives Koodoo Resort is set to change that when it opens late 2016, offering visitors to this pristine paradise one of the best-value accommodation options in the area. The Mercure will open in the south of the Maldives in the Gaafu Alifu Atoll, a spectacular lagoon teeming with colourful marine life and unmatched diving and snorkelling options. It will feature 68 villas (43 overwater), and will be built using local materials, bright colours and stylish furniture, with the interiors designed to reflect the Maldivian culture and the spirit of travel. It will be the only Maldives beach resort directly accessible by domestic plane, without the need of an additional speedboat journey. Facilities will include an all-day restaurant, lobby lounge, pool and pool bar, sunset bar, spa and gym as well as a range of watersports including a dive centre. AccorHotels is also developing a 120-villa Pullman Resort in the Maldives, which will open in 2018. Mercure opening late 2016.
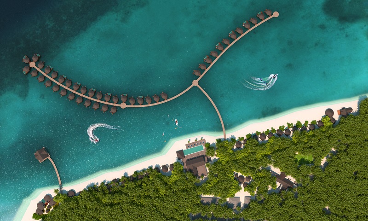

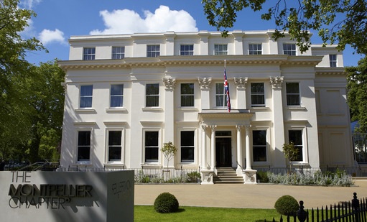


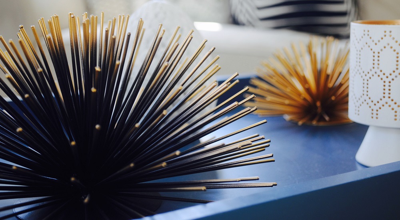

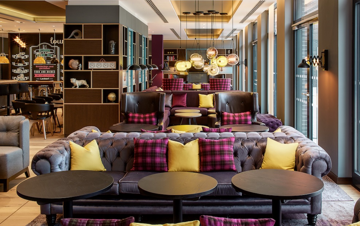
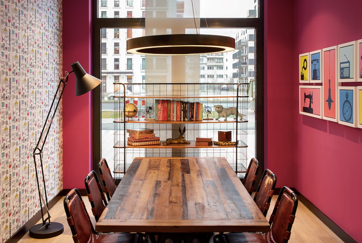
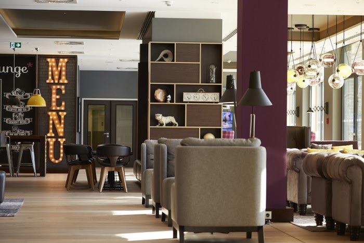
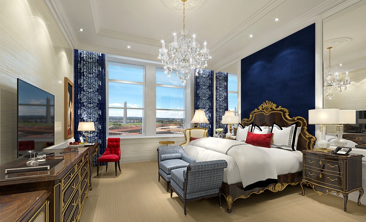
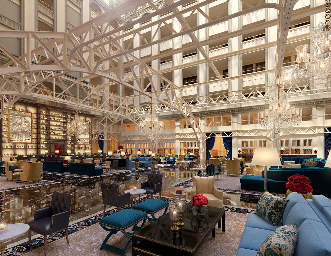
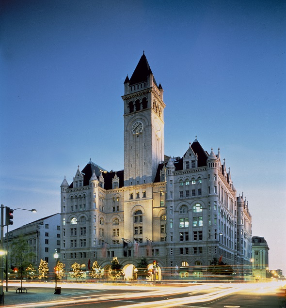
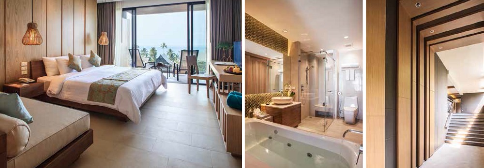
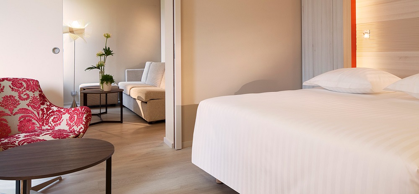
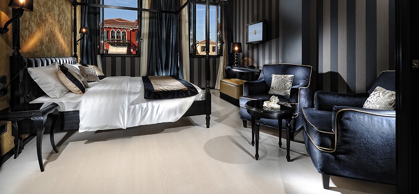



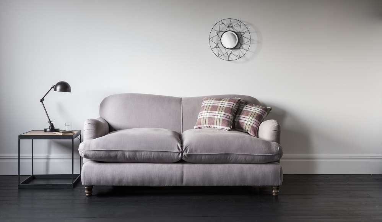
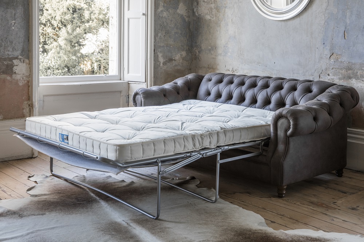

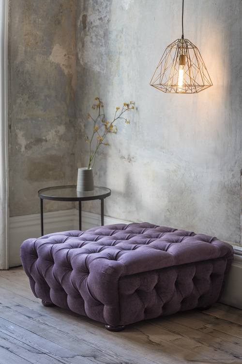
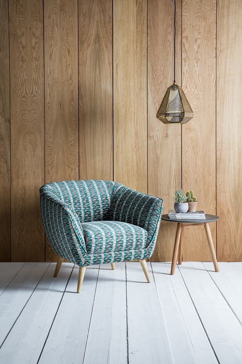
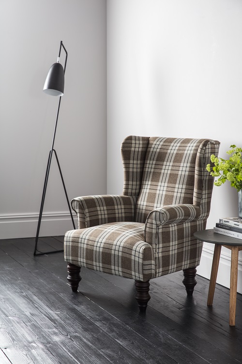
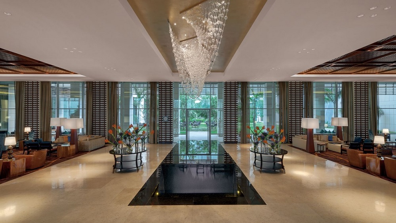
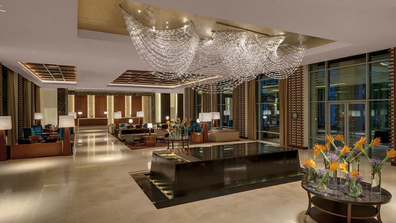
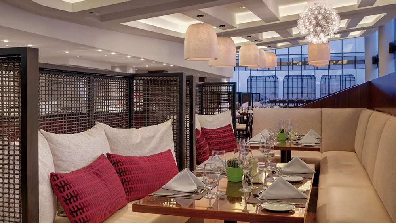
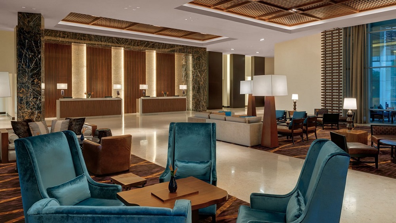
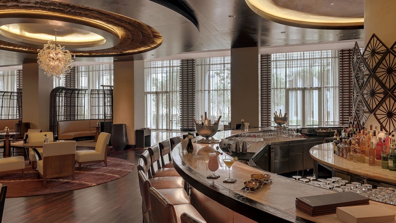
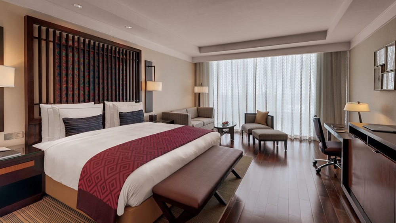
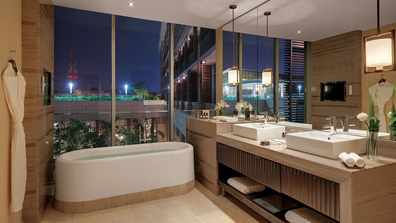
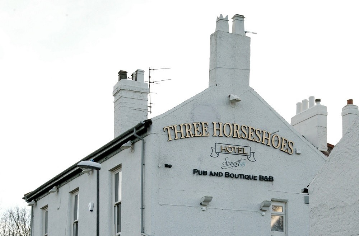
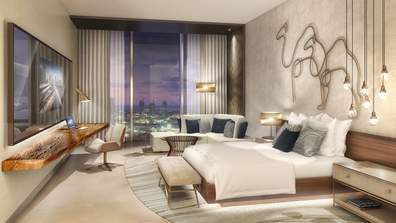
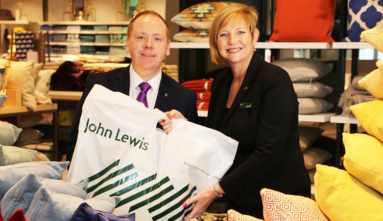
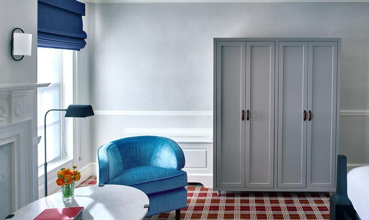

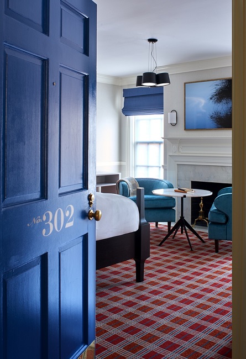
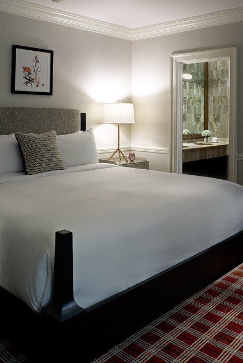
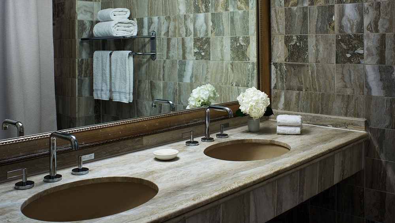
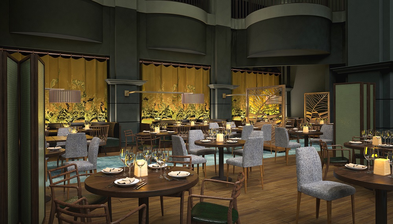
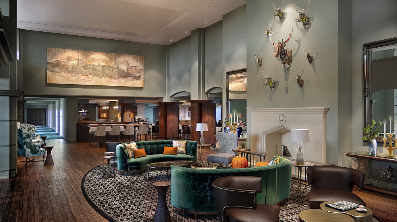
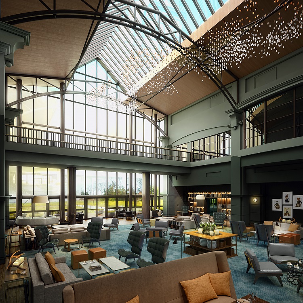
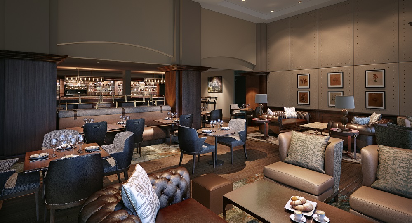
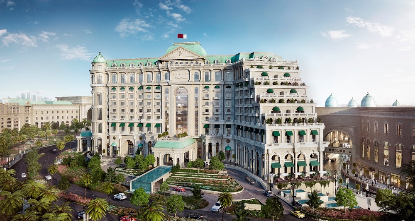


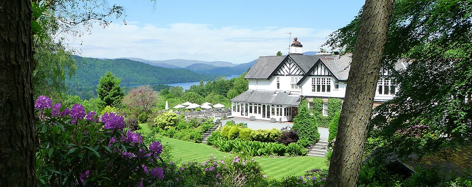
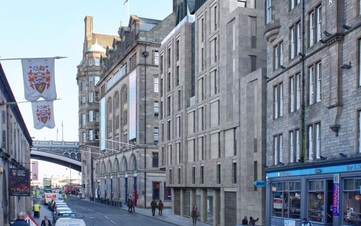
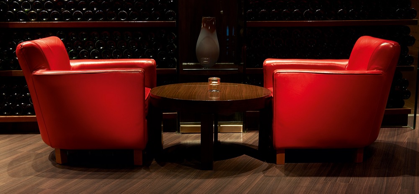
 Q. How do you see the market today in terms of consumer desires?
Q. How do you see the market today in terms of consumer desires?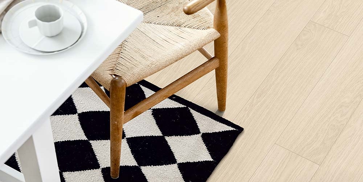

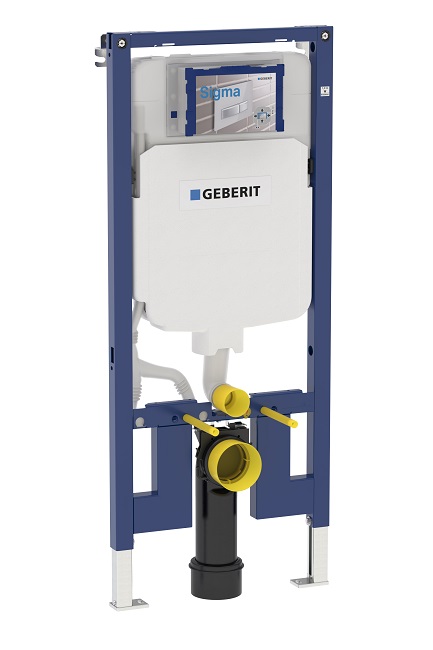

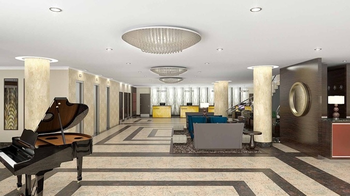
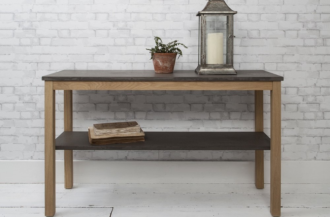
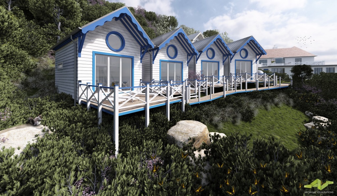
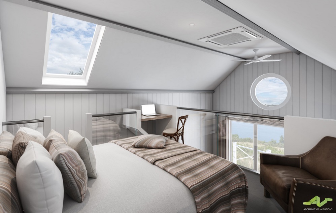
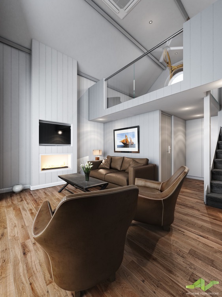
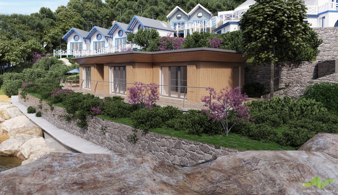
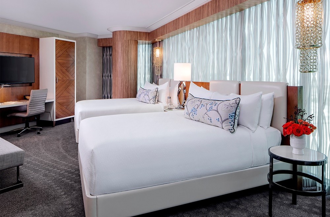
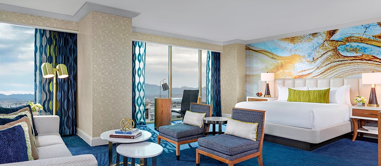
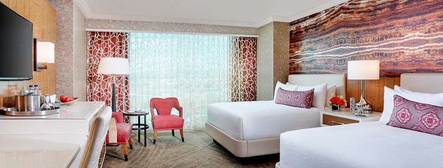

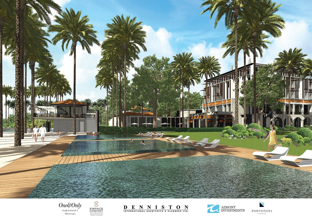
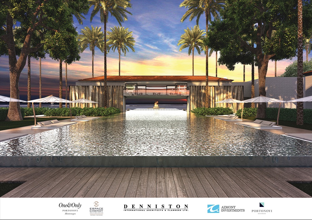
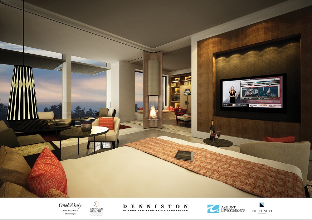
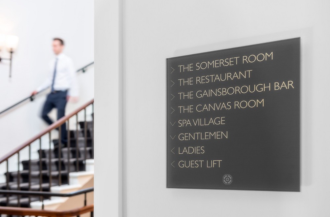
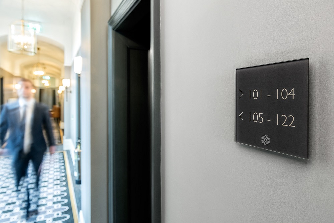
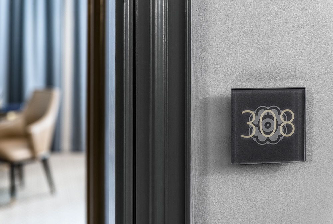
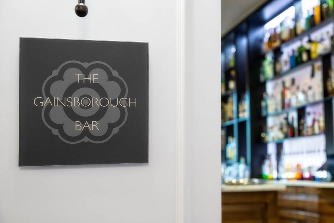
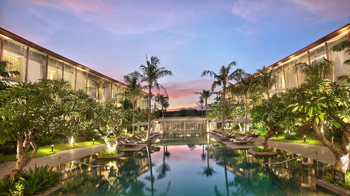
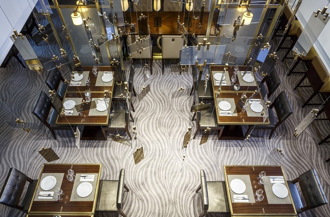
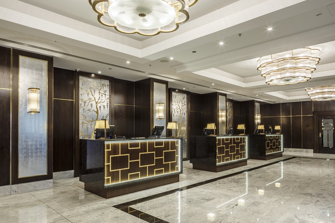
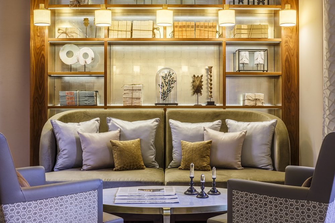
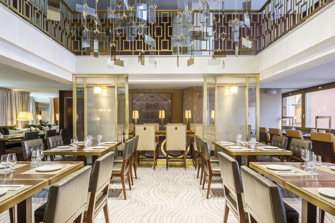
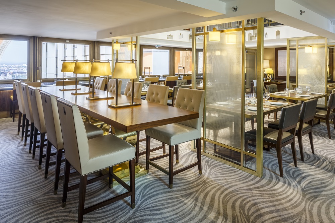
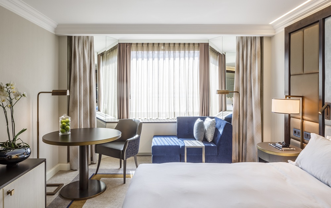
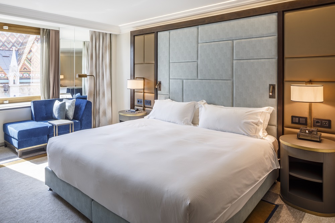
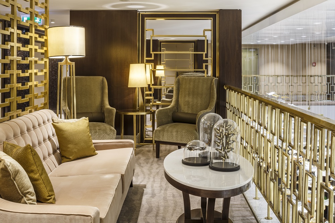
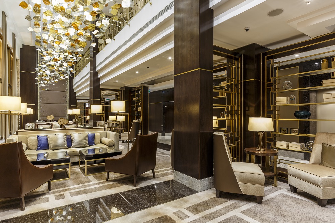

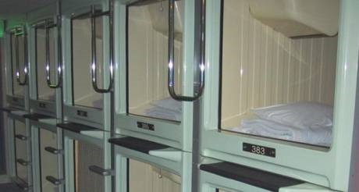
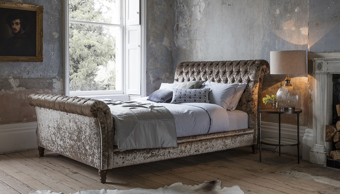
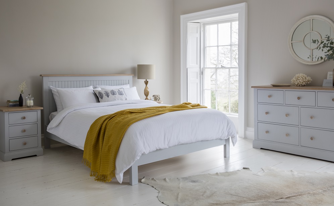
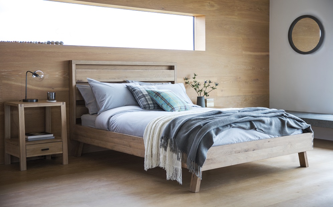
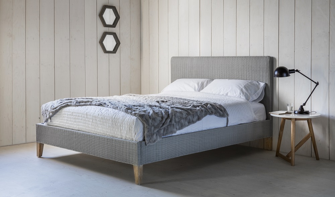

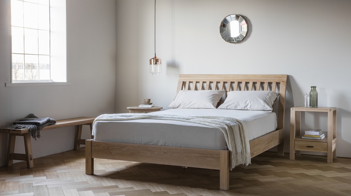
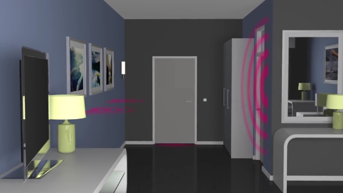
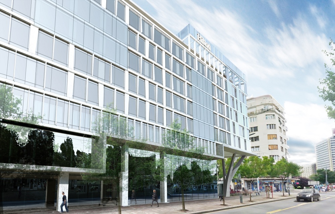
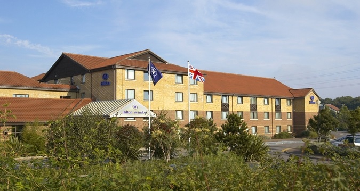
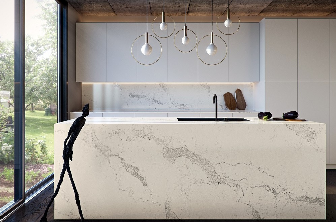
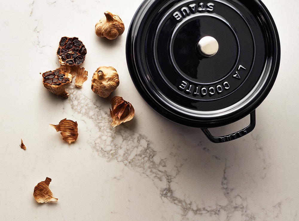
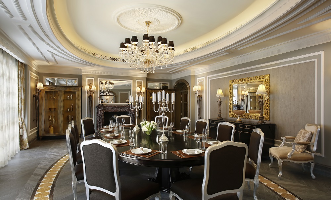
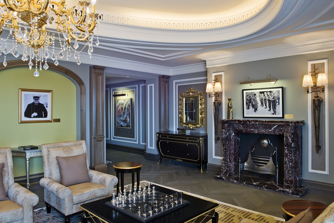
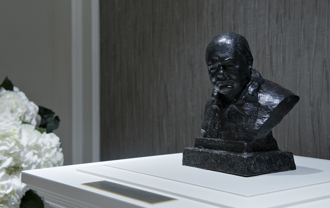
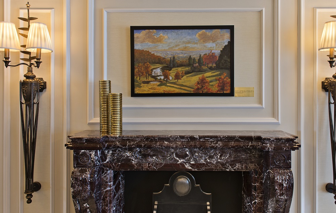
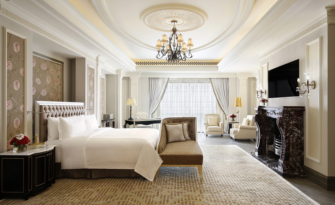
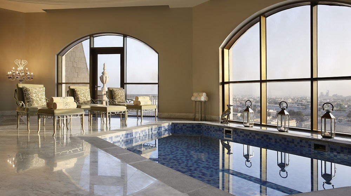
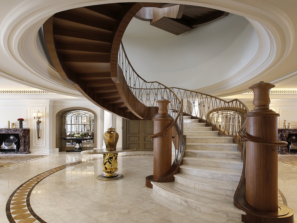
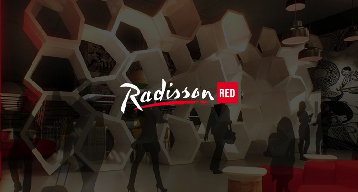
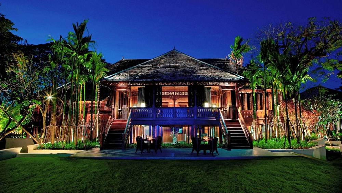
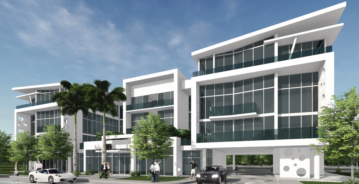
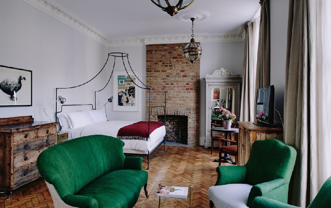
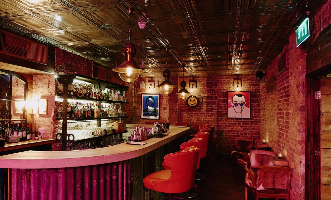
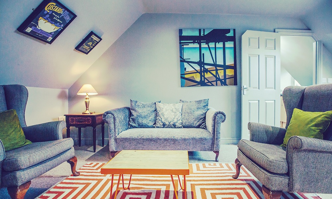
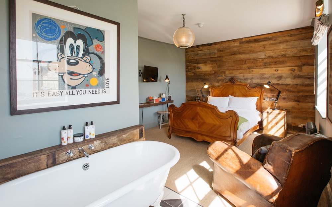
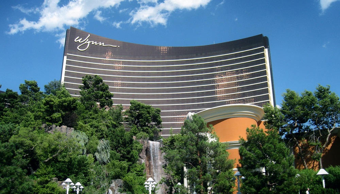

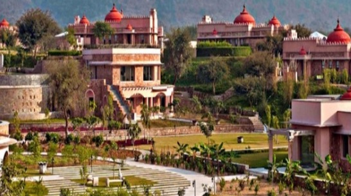
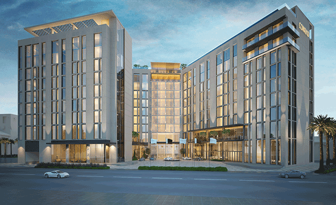
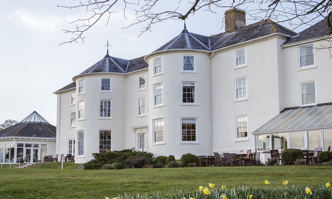
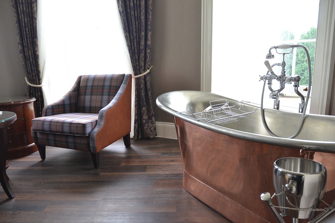
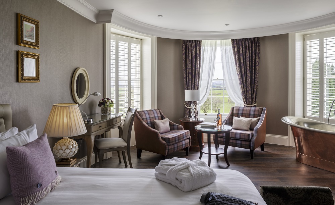

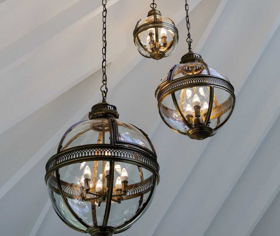
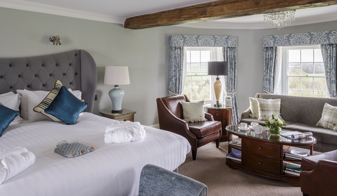
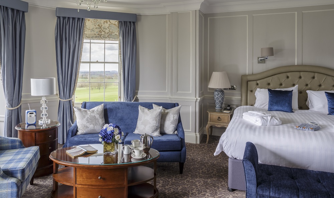
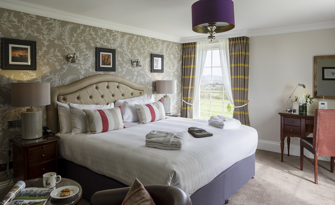
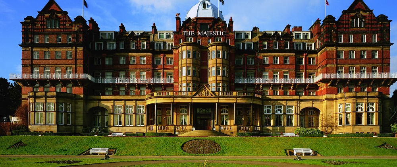
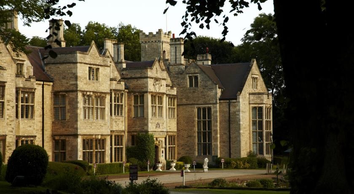
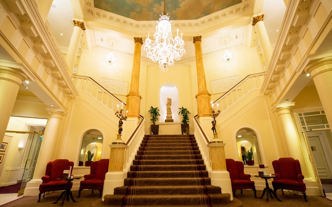
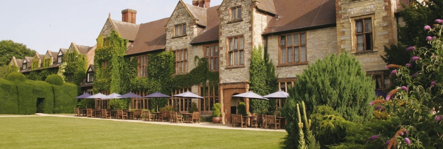

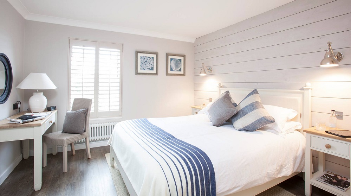
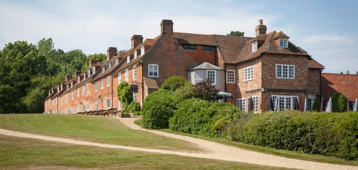
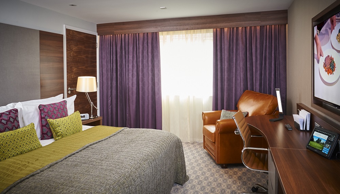
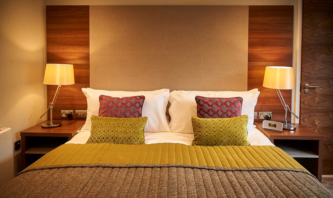
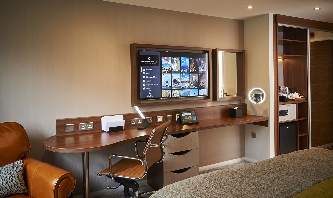
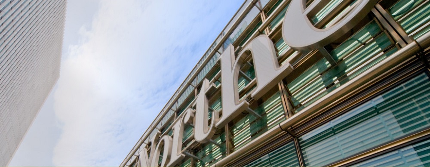
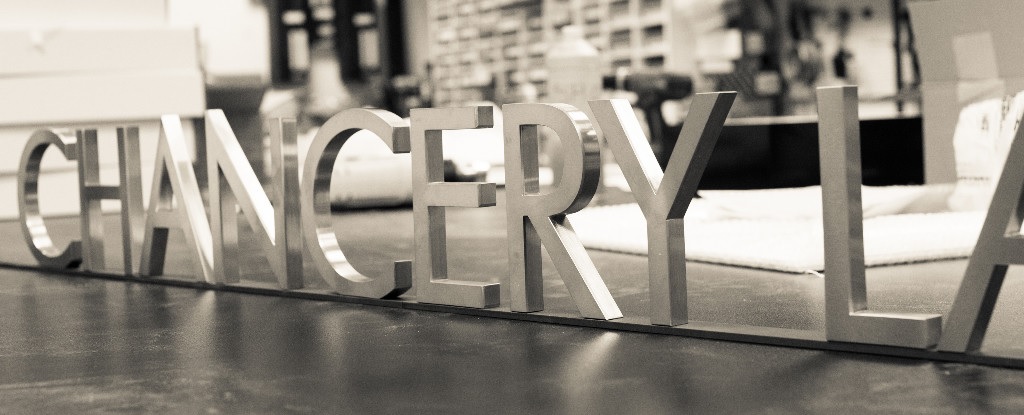
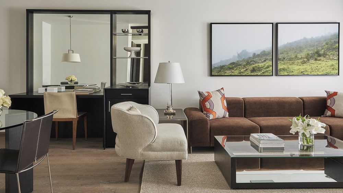
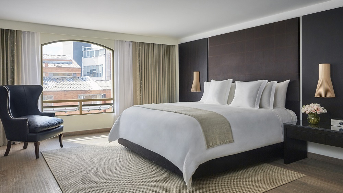
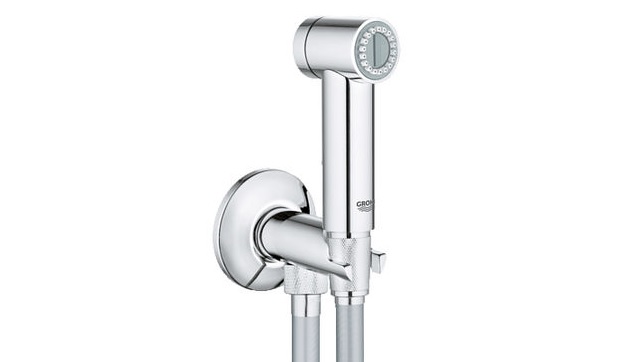
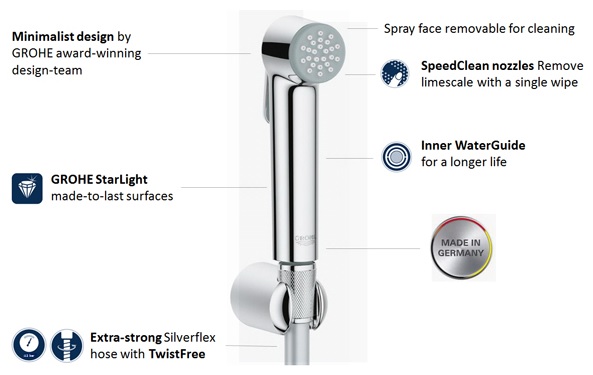 From injection moulding and galvanising of plastic components to assembly, quality inspection and packing — proven expertise and diligent work at every stage of the process are key to the high quality of GROHE showers — for the benefit of consumers around the world. For an even sturdier solution, the new range of GROHE Sena 35 trigger sprays, which feature a strong metal body and a new valve for extra safety are on point.
From injection moulding and galvanising of plastic components to assembly, quality inspection and packing — proven expertise and diligent work at every stage of the process are key to the high quality of GROHE showers — for the benefit of consumers around the world. For an even sturdier solution, the new range of GROHE Sena 35 trigger sprays, which feature a strong metal body and a new valve for extra safety are on point.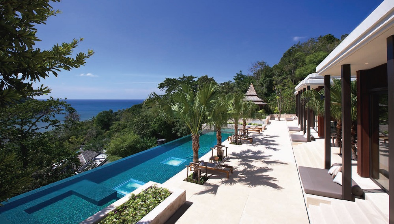






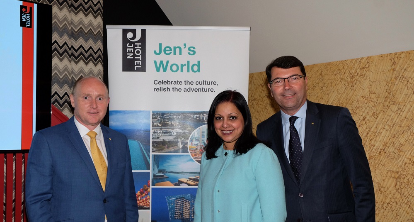
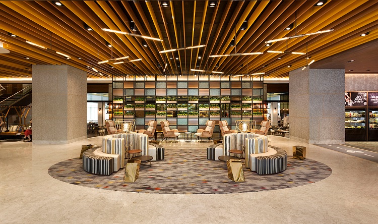
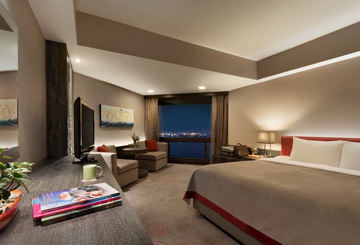
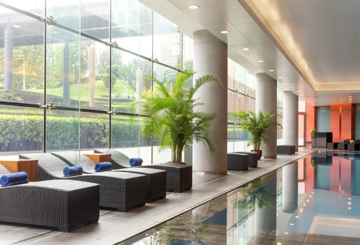
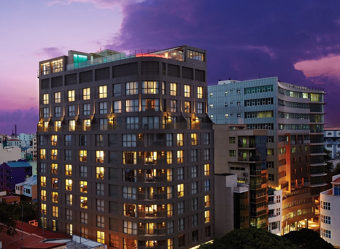
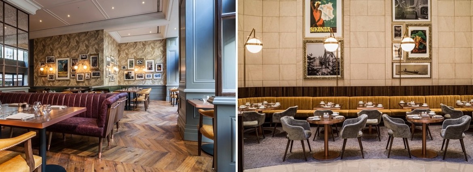
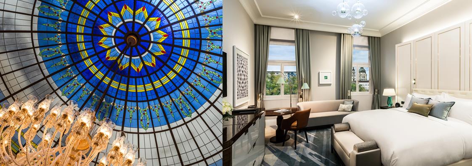
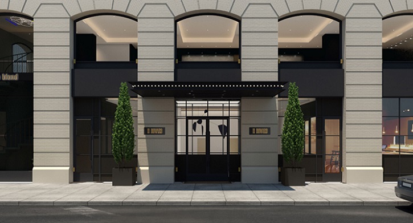
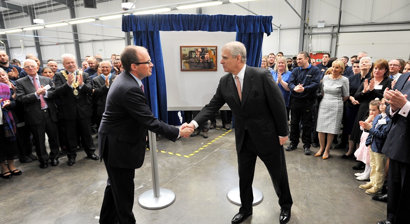
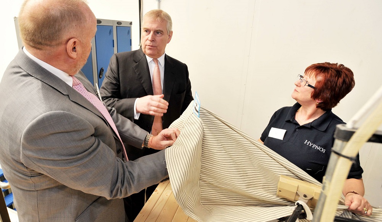
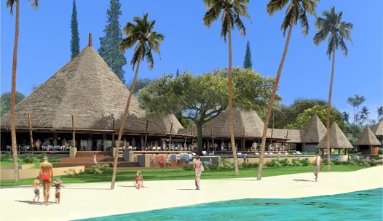
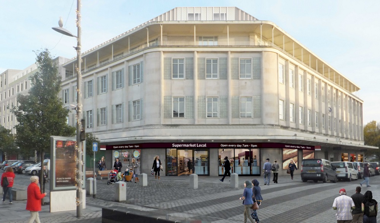
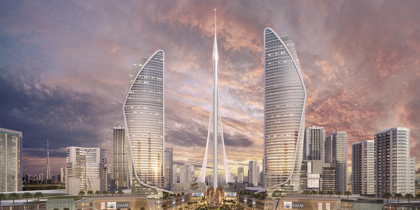
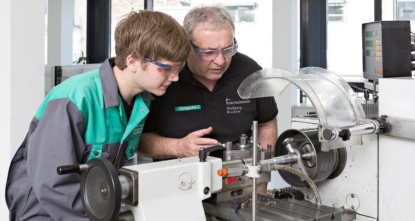
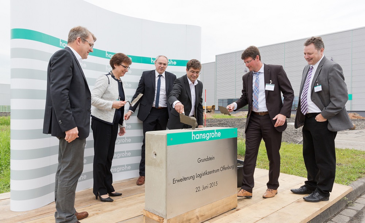
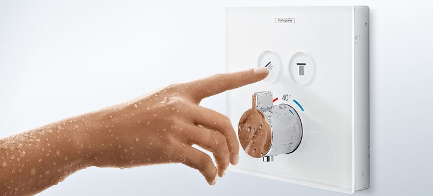
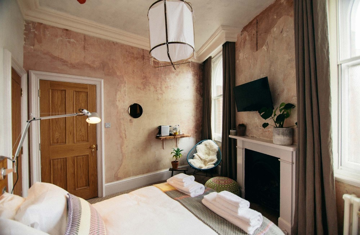
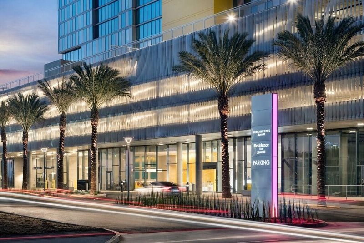
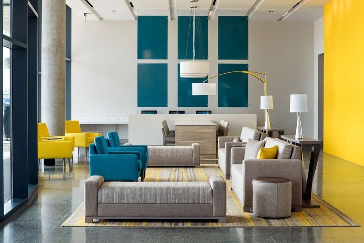
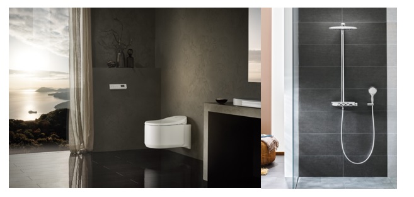
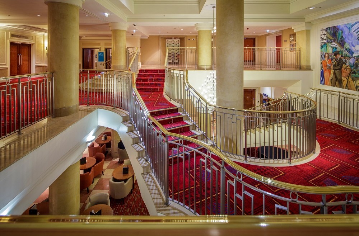
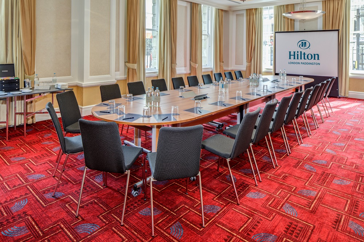
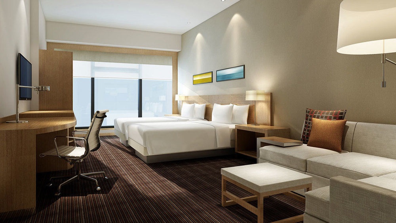

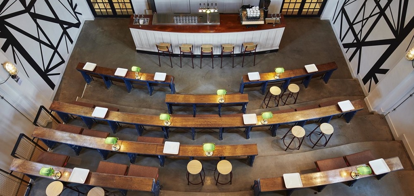

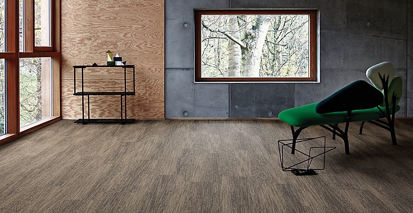
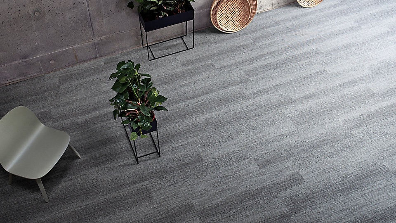
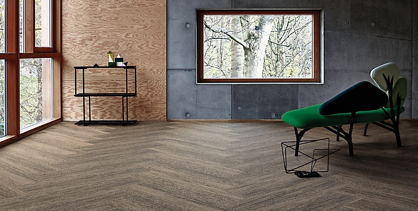



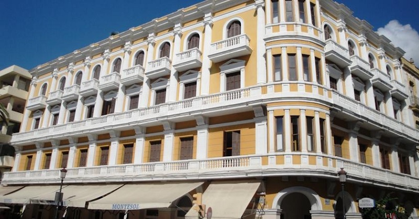
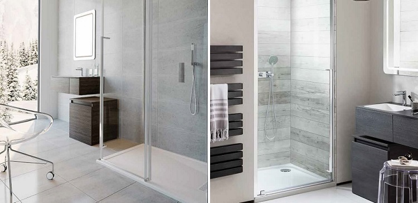
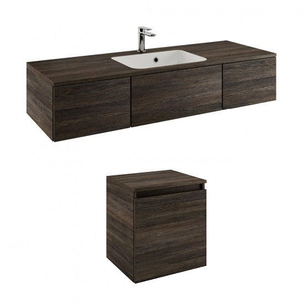

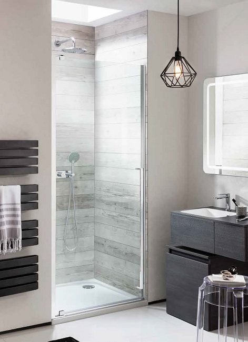
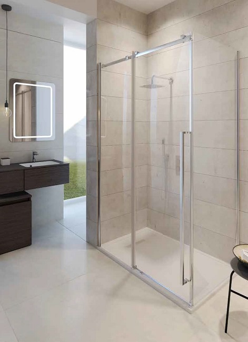
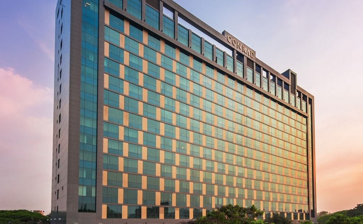
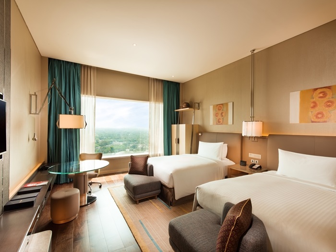
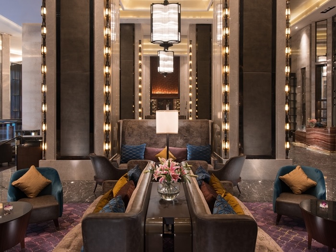
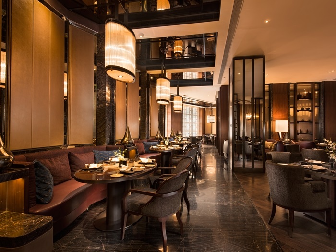
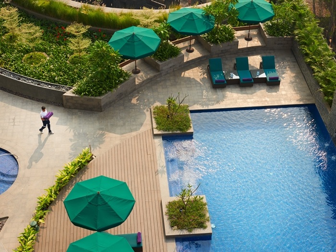
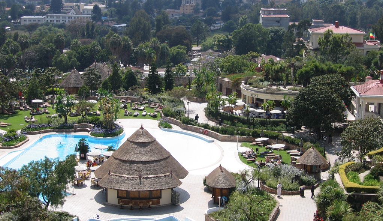
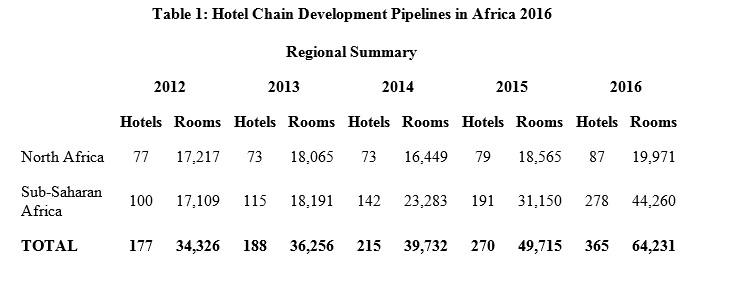 The IMF forecast for economic growth in sub-Saharan Africa is for an increase of 4% this year and 4.7% in 2017, up from 3.5% in 2015. Overall this is down on the 5-6% increase enjoyed over the past decade, but it’s still double or more the forecast for the world’s advanced economies, such as Europe, the USA and Japan.
The IMF forecast for economic growth in sub-Saharan Africa is for an increase of 4% this year and 4.7% in 2017, up from 3.5% in 2015. Overall this is down on the 5-6% increase enjoyed over the past decade, but it’s still double or more the forecast for the world’s advanced economies, such as Europe, the USA and Japan.
