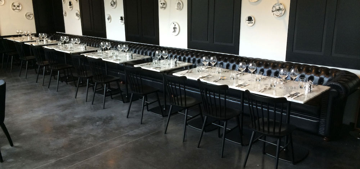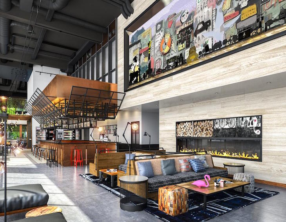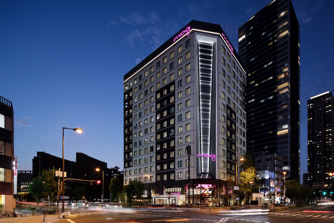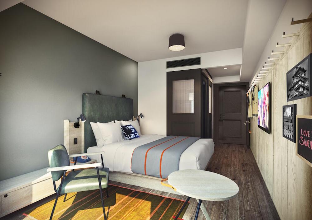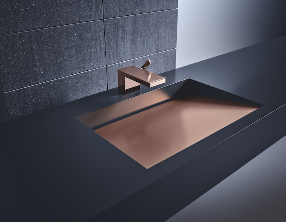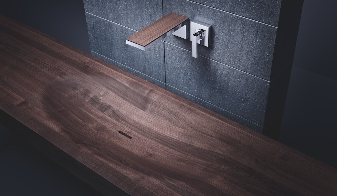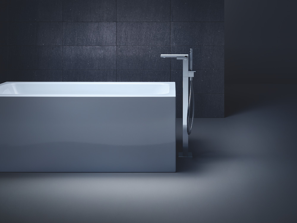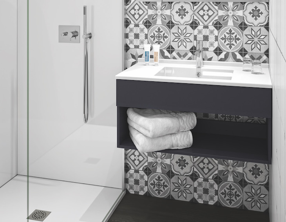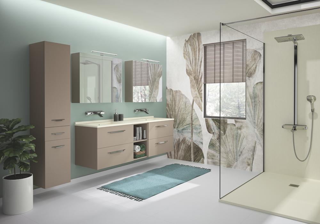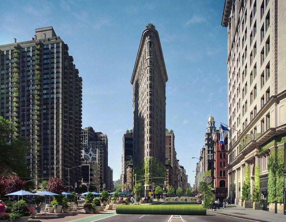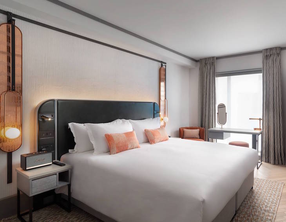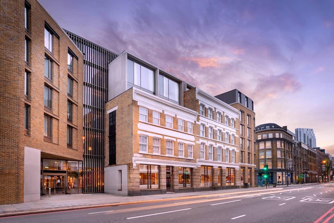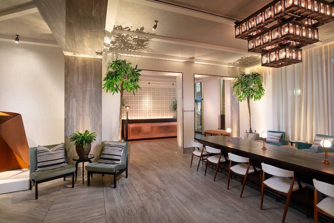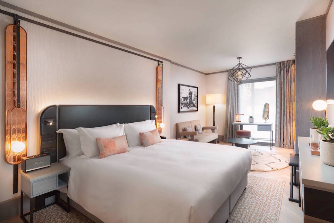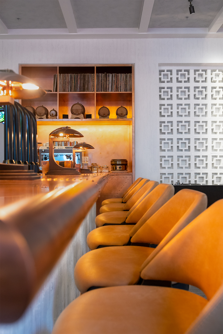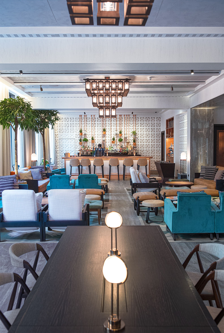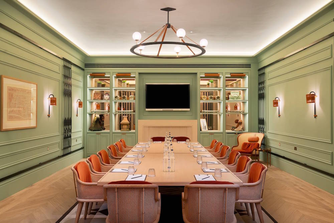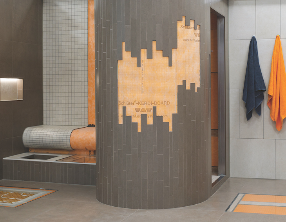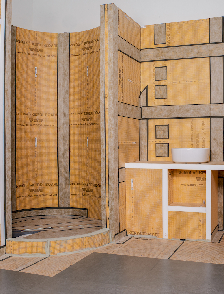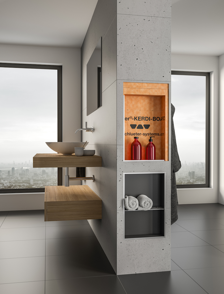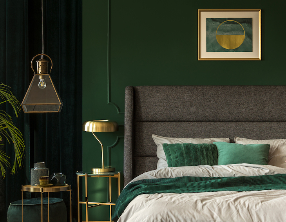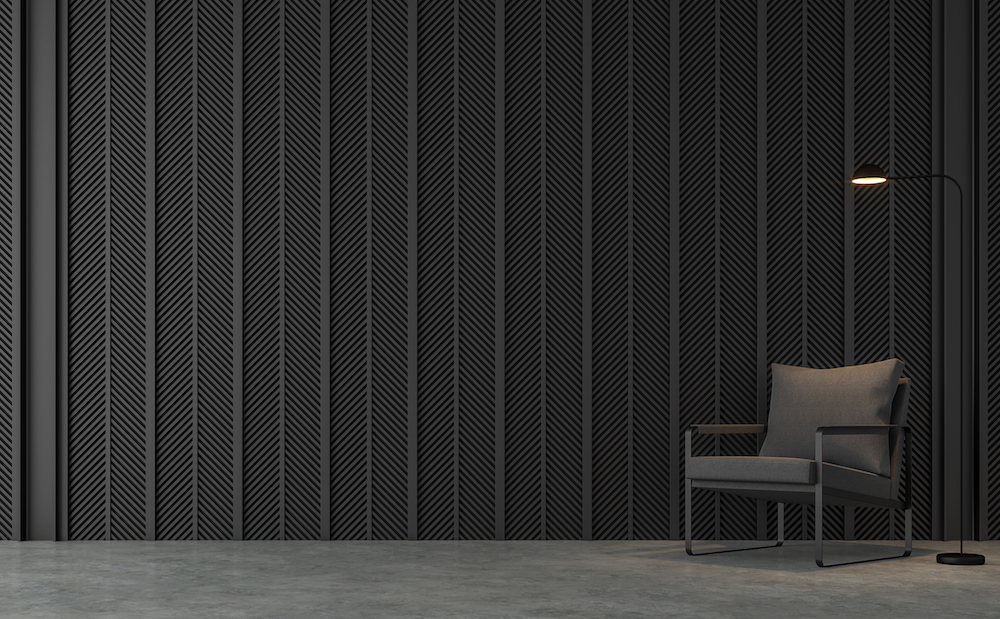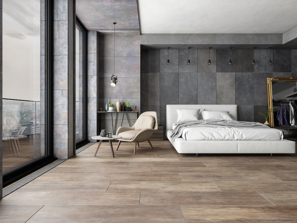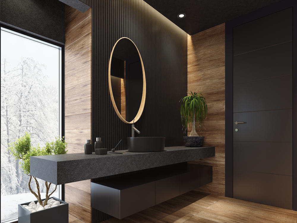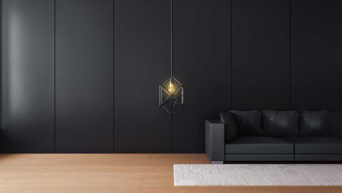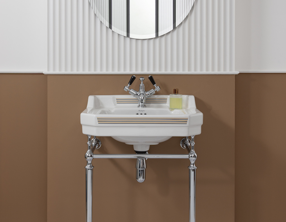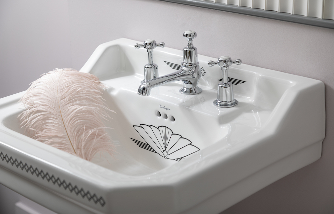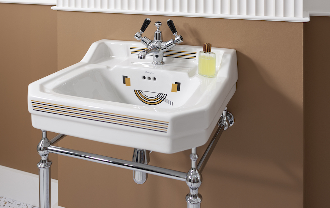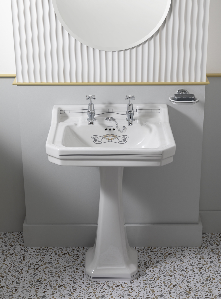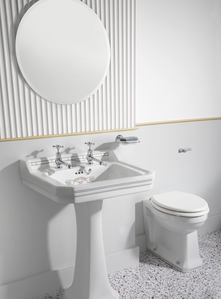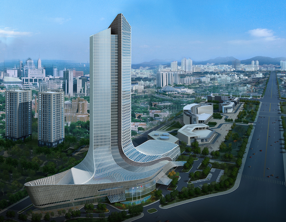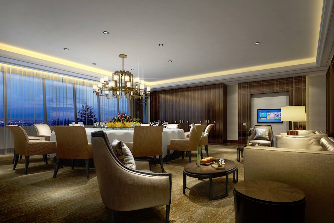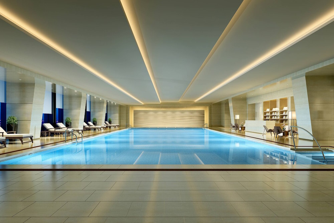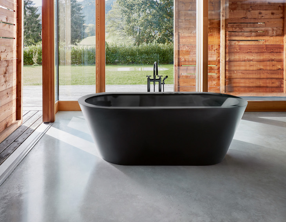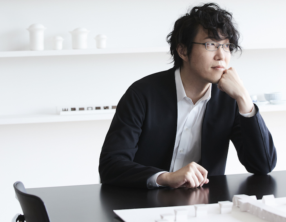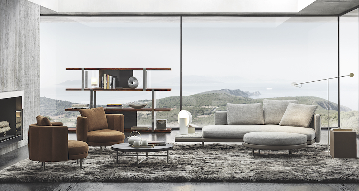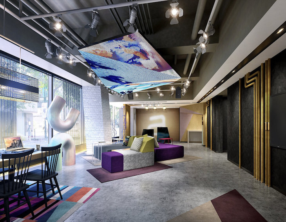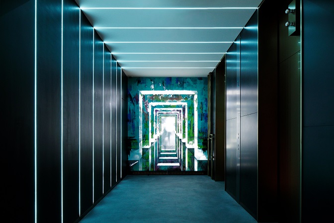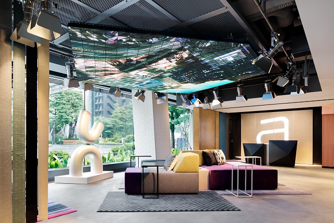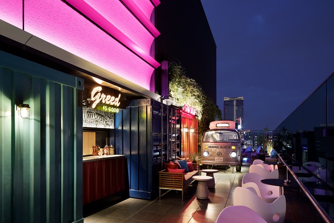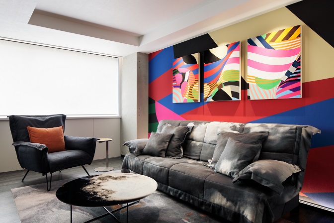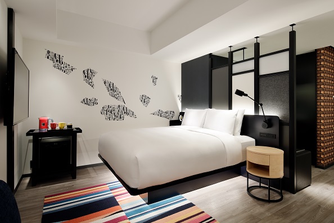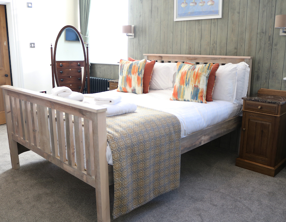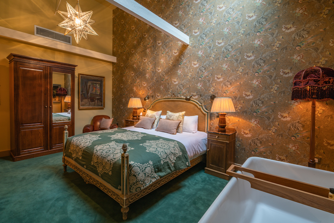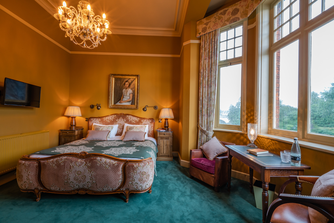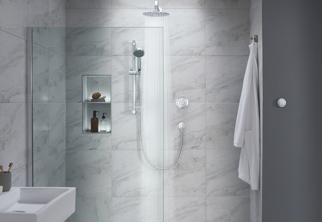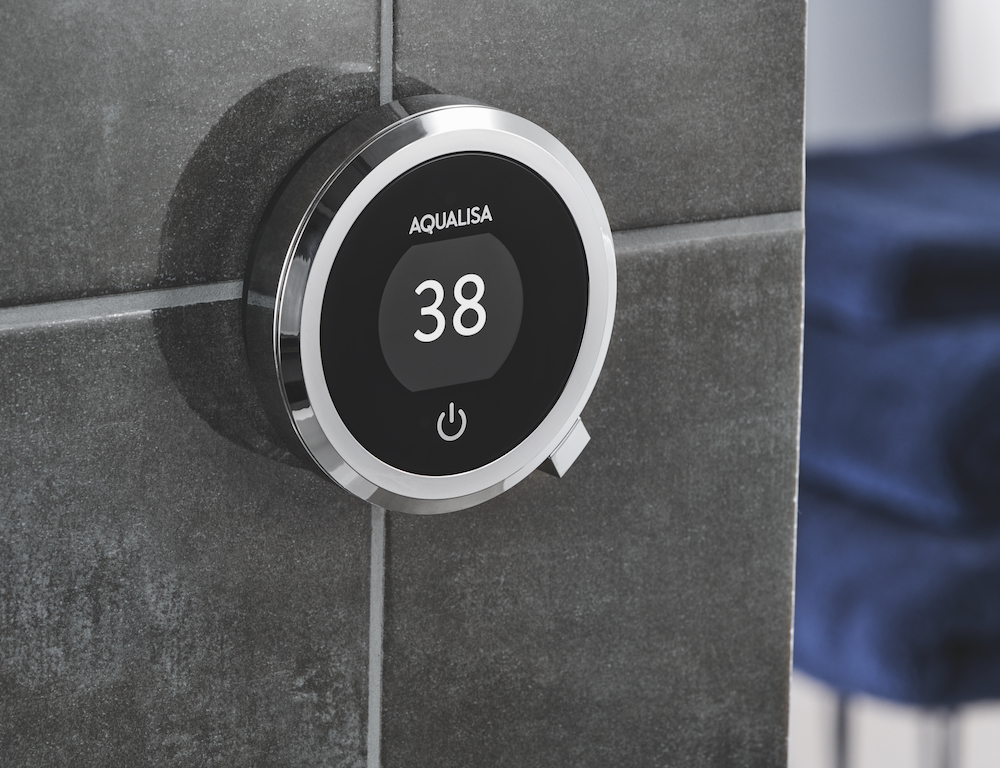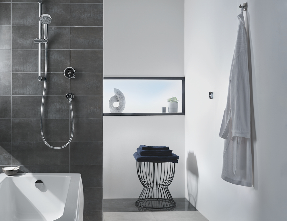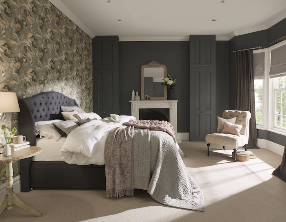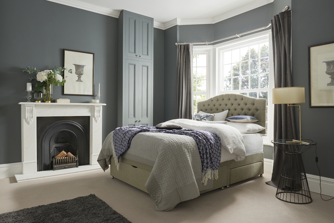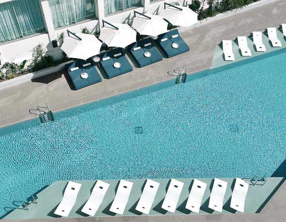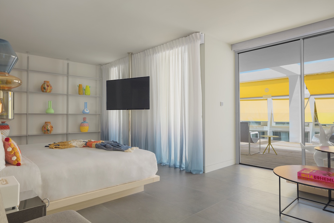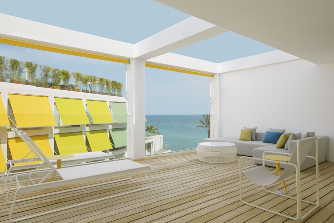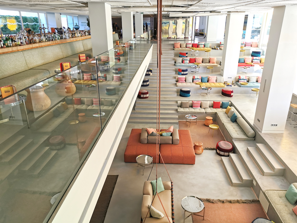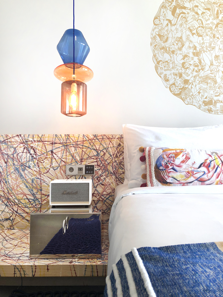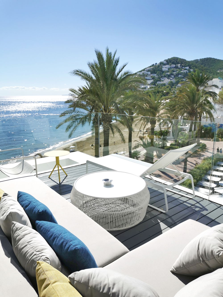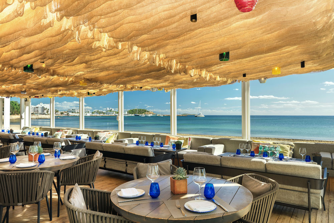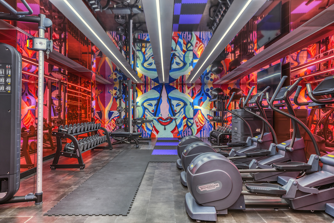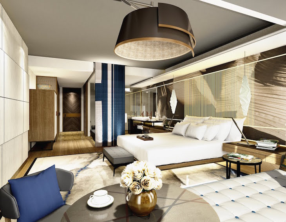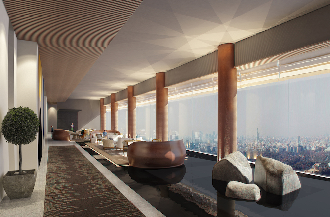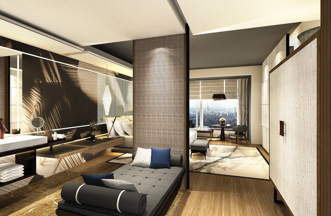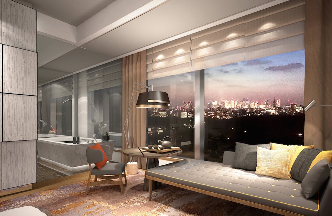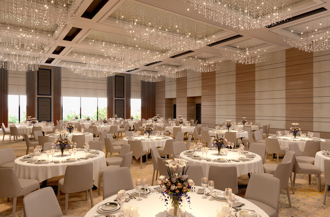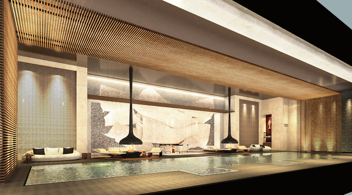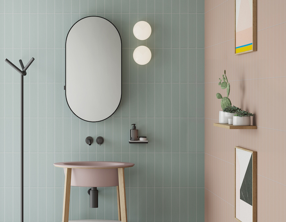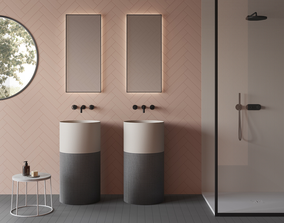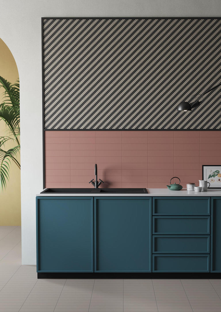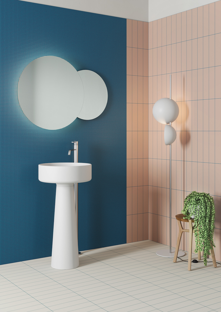How conscious design studio Harris & Harris was born
https://hoteldesigns.net/wp-content/uploads/2020/10/Untitled-design-12-copy.jpg 730 565 Hamish Kilburn Hamish Kilburn https://secure.gravatar.com/avatar/2edcad40930314dca244a6a9d0589916?s=96&d=mm&r=gHarris & Harris has earned Hotel Designs’ stamp of approval as an environmentally and socially responsible interior and product design studio…
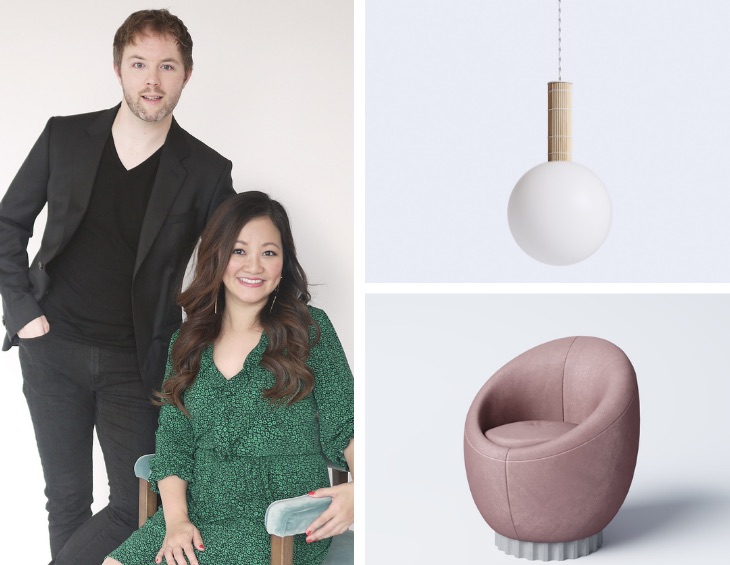
Founded in 2014 by husband and wife team Alexander and Sharon Harris, Harris & Harris emerged onto the design scene as a sustainable breathe of fresh air. Working internationally, the studio creates chic yet playful designs focusing on craftsmanship and quality whilst minimising the impact on the planet – and it was this unique blend that caught our editorial attention.
The dynamic duo met in 2007 whilst working for an architecture practice in Melbourne, Australia. They moved to London in 2010 and later married and started a family whilst growing their dream design studio.
Prior to founding Harris & Harris, Alex worked for some of the biggest names in design; Terence Conran’s furniture company Benchmark, David Collins, Kelly Hoppen and Yoo, co-founded by Philippe Starck.
Sharon has a truly international perspective having worked as an interior designer in Singapore, Melbourne and London for blue-chip clients including China Construction Bank, Citigroup, Molton Brown and Goldman Sachs as well as the Dubai property developer Emaar.
In 2019, the team boldly stepped into a new territory by unveiling the conscious bedroom for the Independent Hotel Show London. The guestroom set that was designed sensitively challenged conventional hotel design from every angle.
The Harris & Harris team now creates inspiring and innovative designs for clients that include hospitality brands, interior designers and developers such as The Arts Club, Conran, Finchatton, Four Seasons, Hakkasan, The Hoxton and Soho House as well as private individuals. Products and projects reach far across the globe including Monaco, The Hamptons, Miami, Seoul, Munich, Limassol, Macau and Paris.
The studio’s Product Collection features more than 100 pieces of furniture, lighting, outdoor furniture and interior accessories, all designed in-house by the studio. The designs are influenced by the founders European and Asian heritage, together with their love of modernism, art deco, mid century and 1960s pop design.
- Image caption: The Kyoto lighting range and comprises floor light, wall light, pendant and two sizes of table light for both residential and commercial settings. | Image credit: Harris & Harris
- Image caption: The Kyoto lighting range, named after a historic city in Japan, is a calming lighting family that evokes a sense of zen to any interior scheme | Image credit: Harris & Harris
Each product is handmade to order by skilled artisans and workshops and are named after the places Alex and Sharon have frequented around Singapore, Australia and Great Britain.
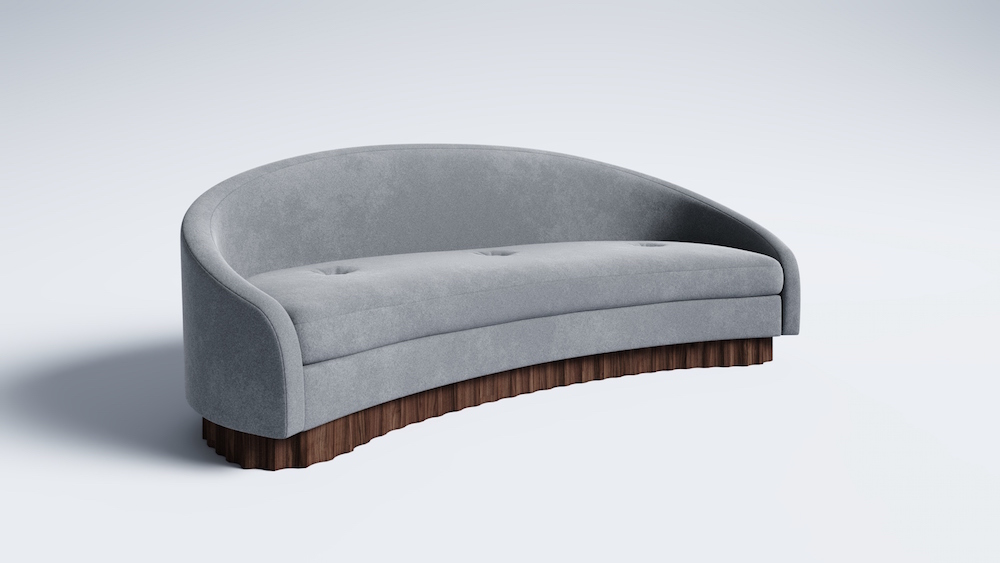
Image caption: The Raffles seating range, named after the iconic hotel, is a refined family that injects refined glamour into an interior space. The pieces are influenced by art deco style of designers, including Eileen Gray and Charlotte Perriand.
Aside from being a studio that shelters awe-inspiring design, Harris & Harris strives to be environmentally and socially responsible wherever they can and in all areas of the company. The studio developed the Product Collection to include as many of their self-initiated ‘Responsible Factors’ as possible:
1) Designed For Life Foundation
The studio established the ‘Designed For Life Foundation’ to donate a percentage of every sale from the product collection to charity. Their furniture and lighting is predominantly specified for luxurious hotels, bars, restaurants and high end private homes and the founders felt it was important to help balance this. So for every product sold from the Collection their clients are automatically donating to the following three charities concerned with providing those without the basic needs of food, water and shelter: FareShare – the UK’s national network of charitable food re-distributors, WaterAid – providing clean water and hygiene solutions worldwide and ShelterBox – an international disaster relief charity, providing emergency shelters.
2) Made in the UK
Most of the collection is manufactured in the UK. Being a London-based company, this helps reduce transport energy consumption, particularly when a project is also UK based. Producing in the UK also helps support local industry and communities.
3) Sustainable upholstery option
Most of the upholstered seating is designed to have the option of being manufactured with natural materials including coconut fibre, natural latex, wool & cotton wrap and feathers. This minimises the impact on the environment by reducing the use of harmful chemicals, plastics and oils as well being biodegradable at the end of the product’s life. Natural materials are also far better for the health and well being of those using the seating.
4) Made from recycled materials
Recycled materials have been introduced into many of the products. This includes working with the German manufacturer Magna to provide their ‘Glaskeramik’ material for table tops in the collection, which is produced from 100% recycled waste glass. Harris & Harris also works with London stone specialist Diespeker to provide their terrazzo material which includes crushed recycled glass and marble off-cuts. A selection of the products are produced from clay and terracotta which create very little waste as off-cuts and unused material can be easily reused in future production
5) Made from renewable, low-embodied energy and natural materials
Most of the products are made from abundant and sustainable materials. Harris & Harris uses timbers including Ash and bamboo, which is very fast growing and requires no fertiliser or pesticides. They use natural stone, glass, clay and terracotta on many of the products which have a very low embodied energy (the total energy within the material from extraction to finished product). The natural upholstery option minimises the impact on the environment as highlighted above and Harris & Harris work with UK based Alma Leather to provide their natural cow hides that have a sustainable 100 per cent vegetable tan finish. The studio will also be introducing a vegan option as an alternative to the current leather selection very soon
6) Made from FSC or PEFC-certified timber
Harris & Harris ensures its factories and craftsman only ever use sustainably sourced timber that has been given either FSC or PEFC certification. The studio will never use exotic tree species from non-renewable forests
7) Supplied with Low Energy LED Bulbs
The Azzero and Kyoto lighting ranges utilise efficient LED G9 bulbs. For the Wharf, Siloso and Chalford lighting ranges Harris & Harris works with the UK based lighting brand Tala to provide their long lasting and low energy LED bulbs. Tala bulbs look fabulous thanks to their old filament style design but with using the latest LED technology. Tala are committed to reducing carbon emissions in the atmosphere and support reforestation programmes around the world
8) Built for longevity and durability
Harris & Harris work with well respected craftsman, factories and workshops who use high quality production methods, together with durable and premium materials, to ensure the product collection is created for a long life span. The team is passionately against a throw away culture and design all of their products to be resilient and long lasting that can be handed-down over generations rather than thrown away
9) Easily disassembled and recycled at end of life
Many of the products are easily disassembled and can be taken apart by hand (or are single-material) so they can be separated into their individual materials to be recycled, biodegraded or reused.
Harris & Harris was a PRODUCT WATCH pitch partner for Hotel Designs LIVE, which took place on October 13, 2020.
Image credit: Harris & Harris

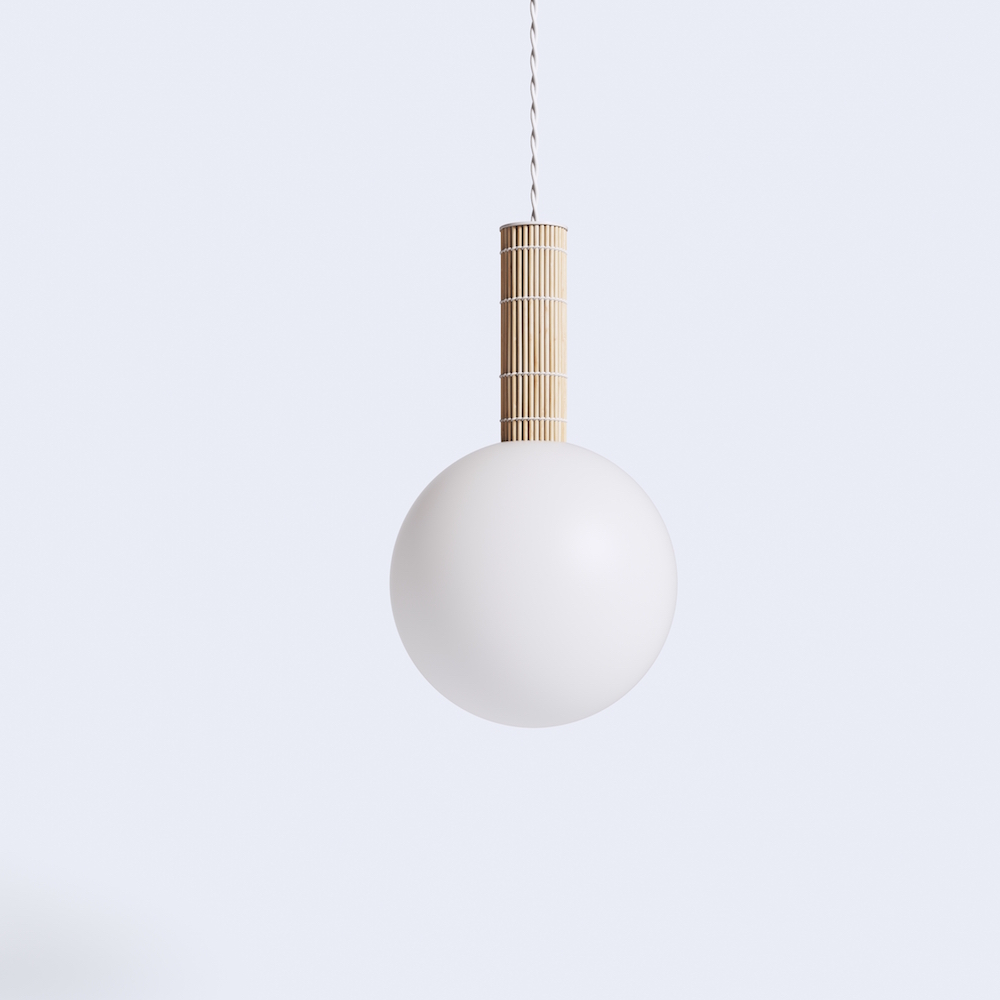
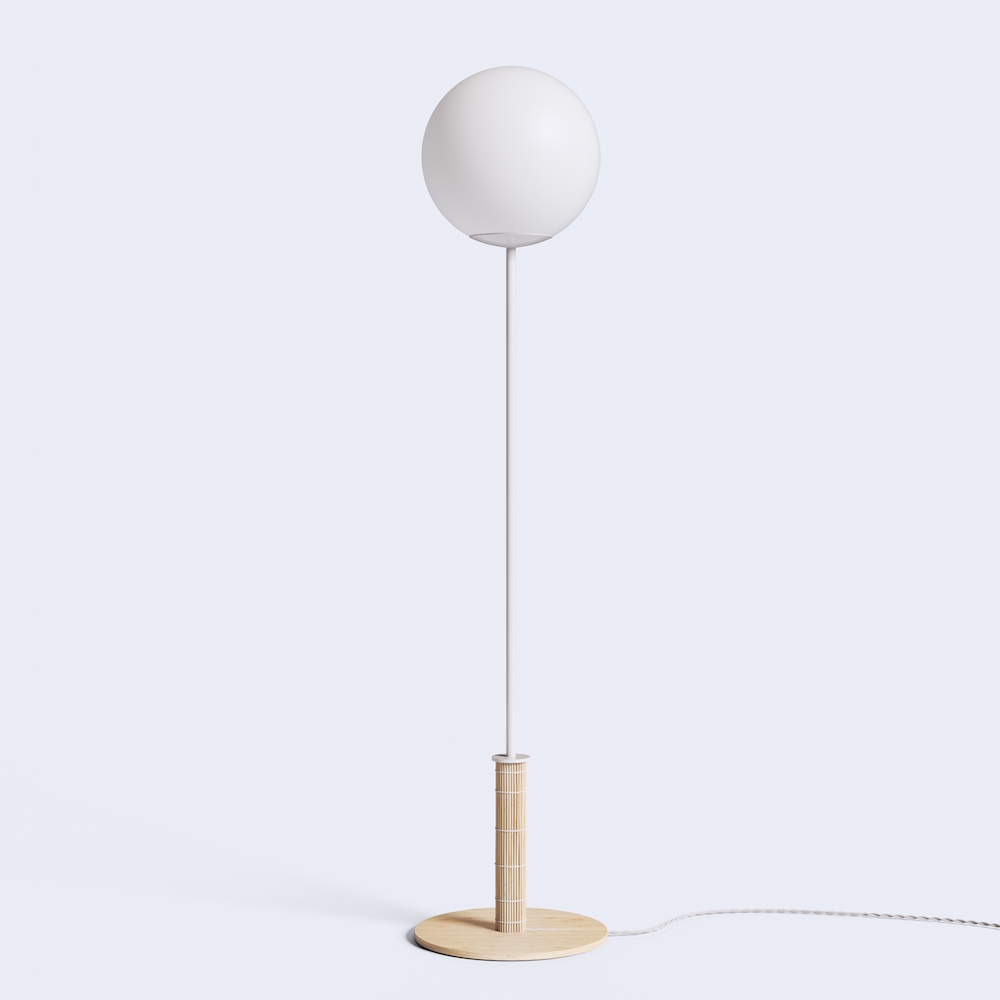

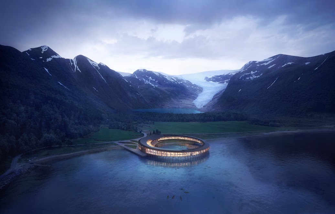
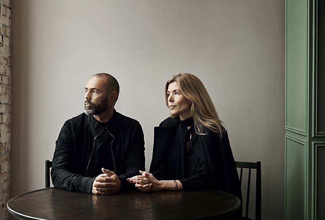
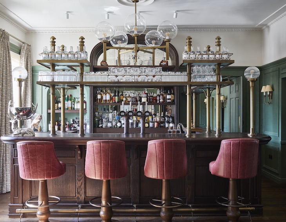
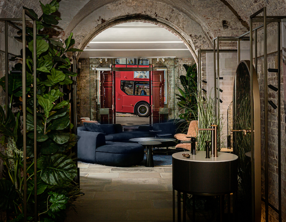
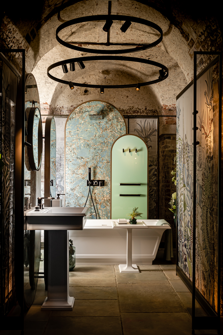
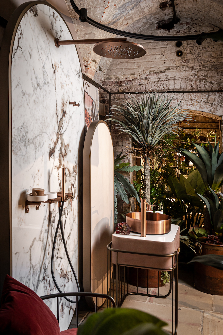
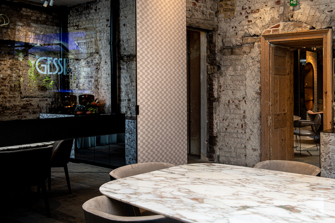
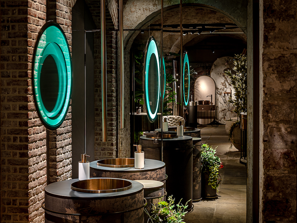



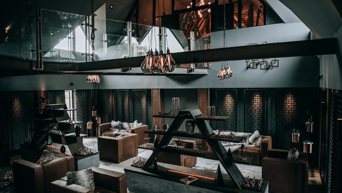
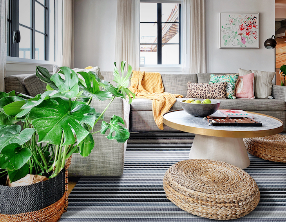

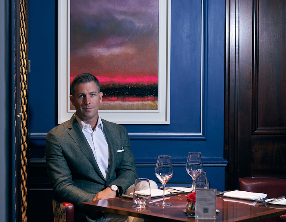
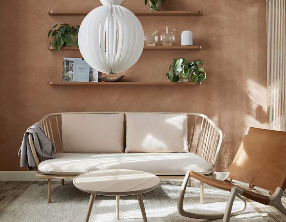
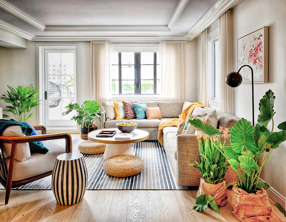
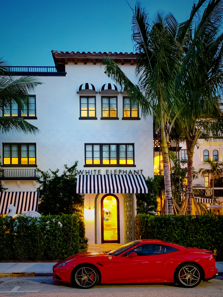
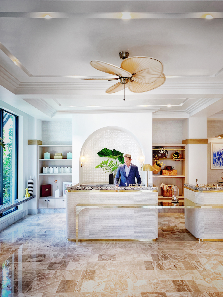
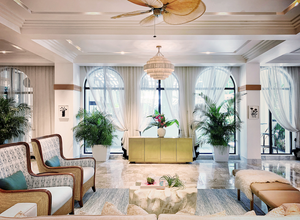


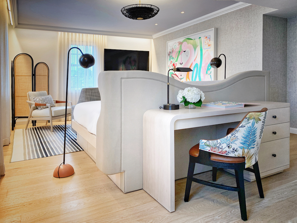
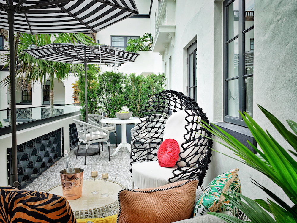
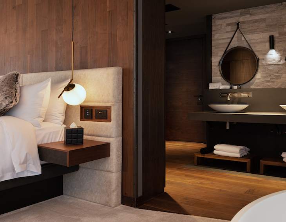

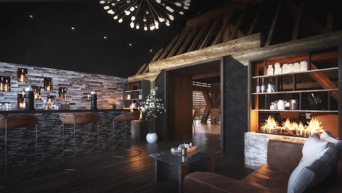
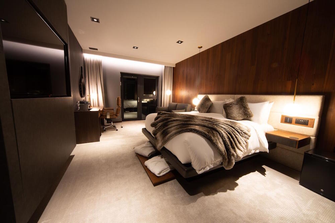
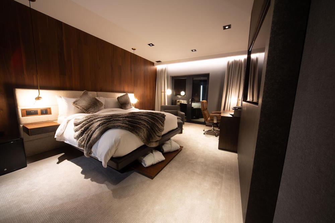
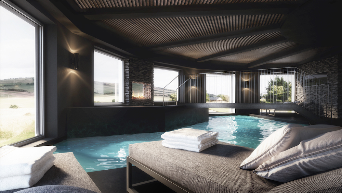




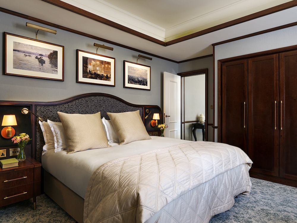
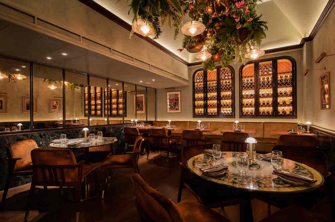
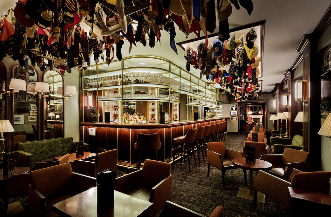
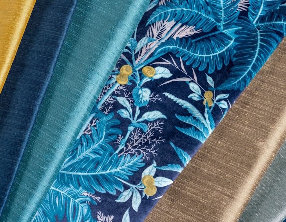
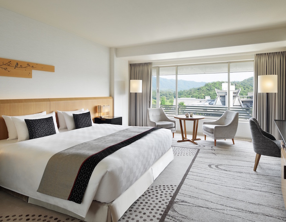
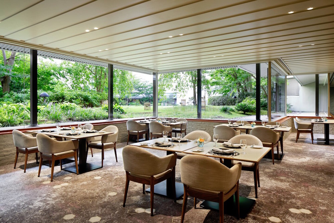
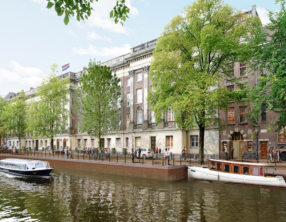

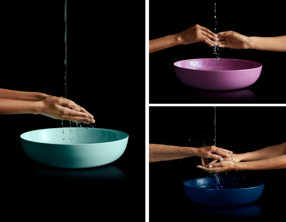
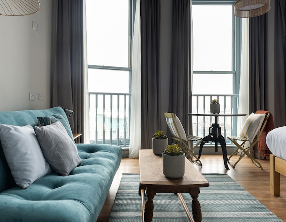
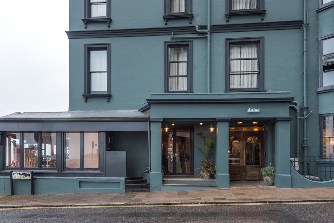
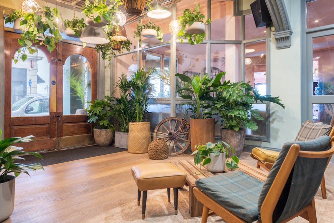
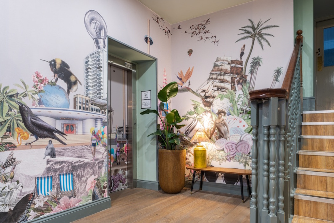
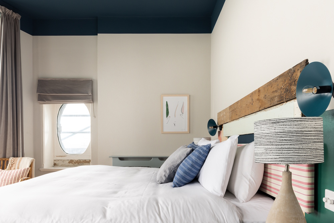


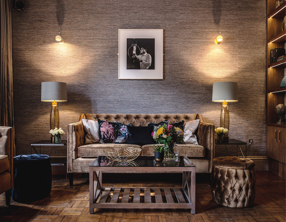
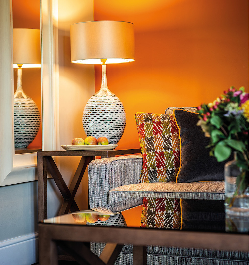
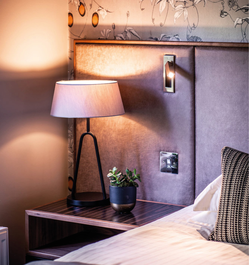
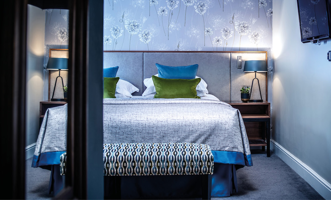
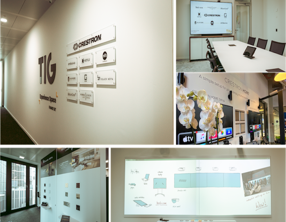
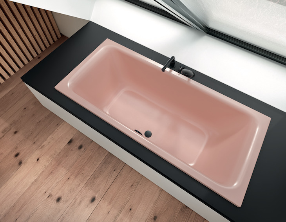
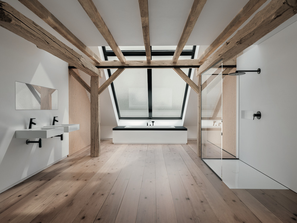
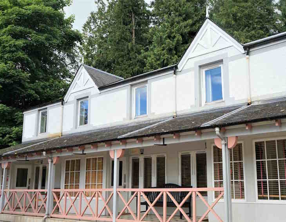


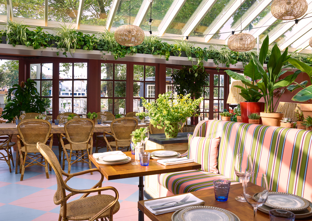


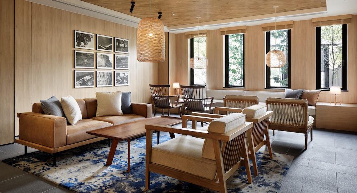

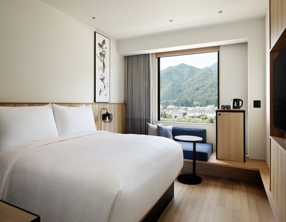




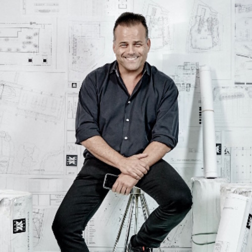



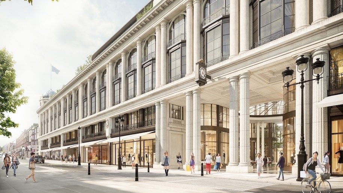
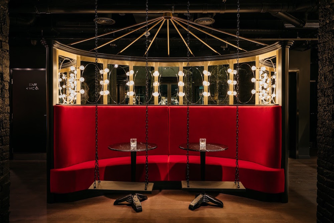
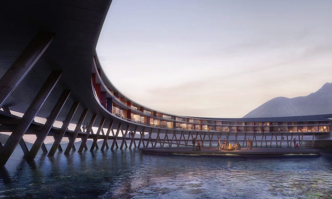
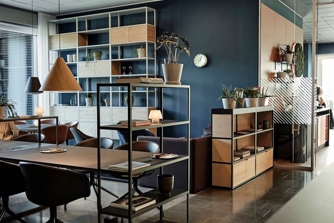
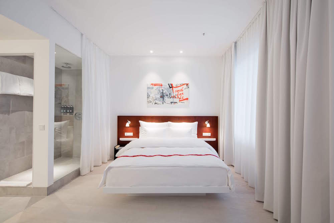
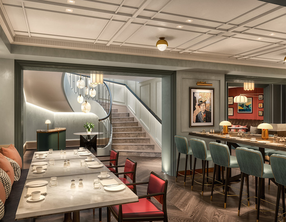
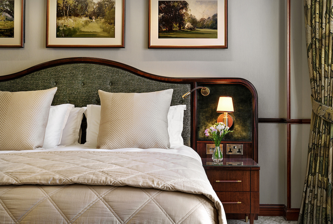
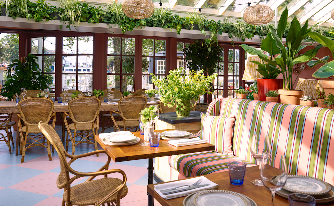
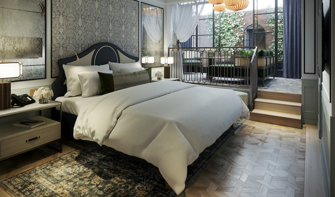
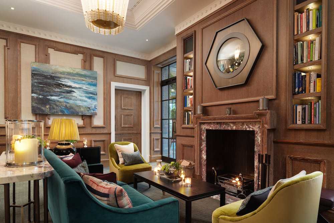
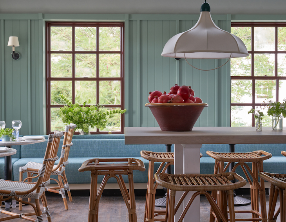
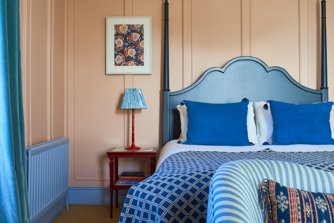
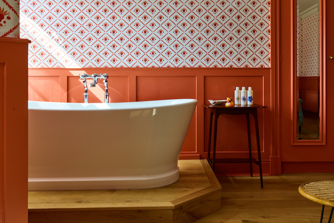

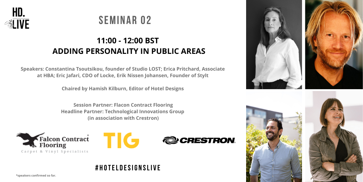

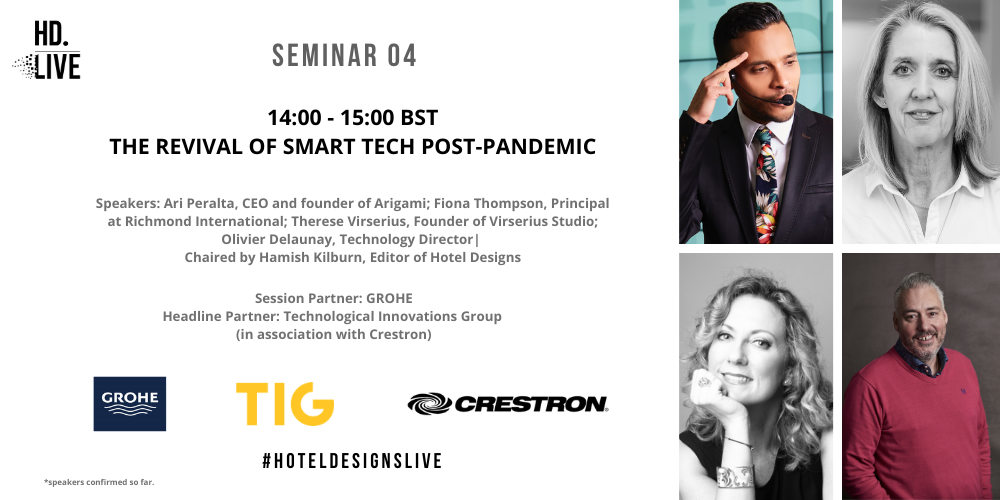
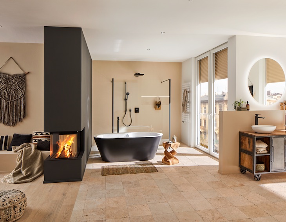
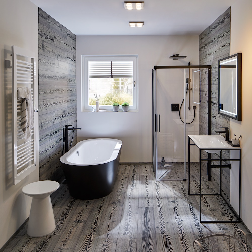
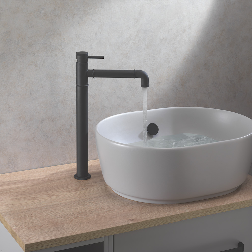



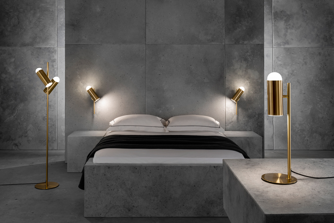
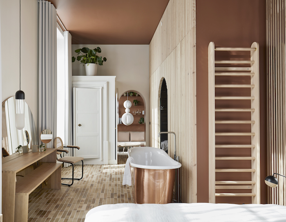
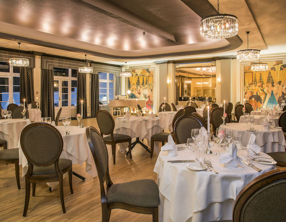
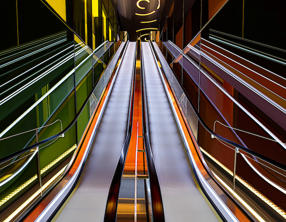
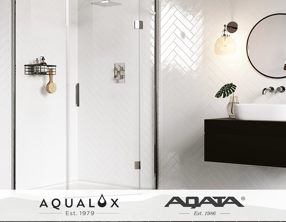
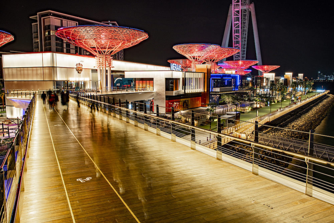
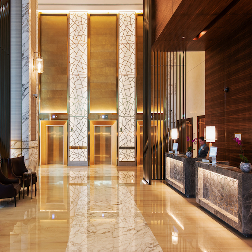
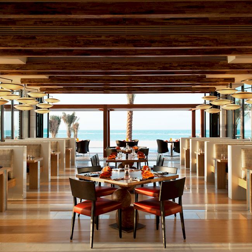

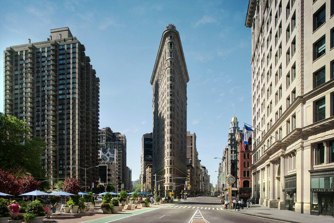

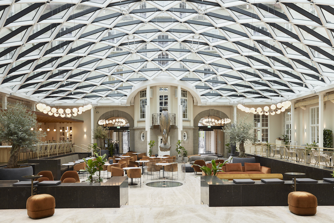
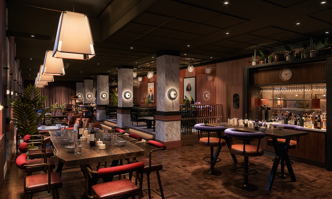
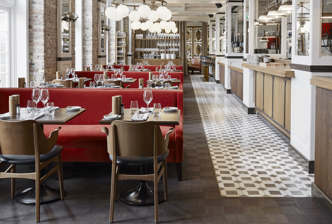
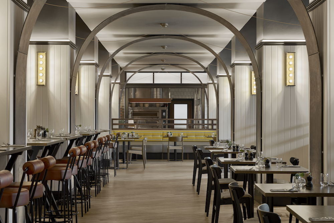
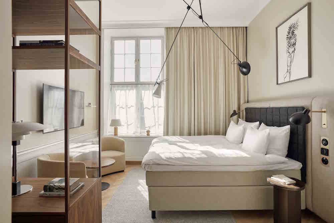
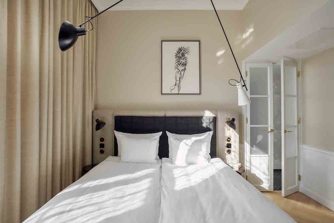
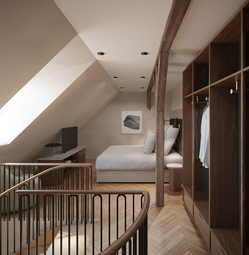
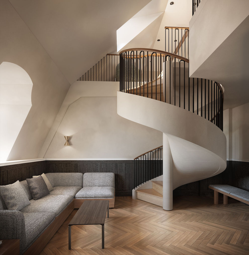

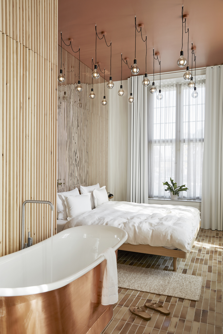
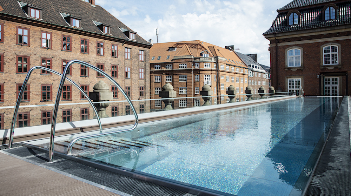
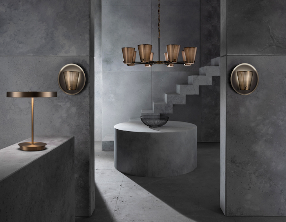
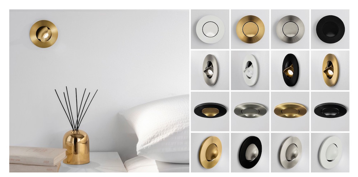
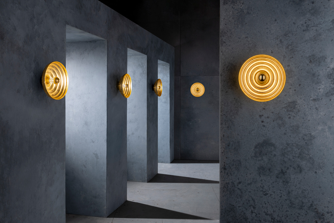

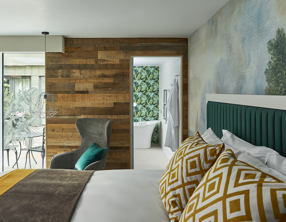

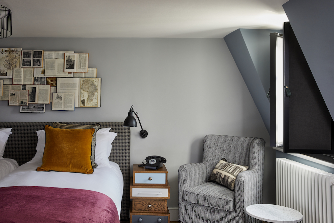
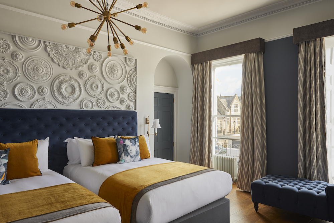

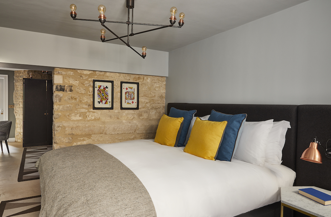
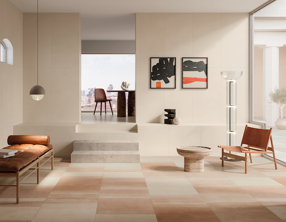
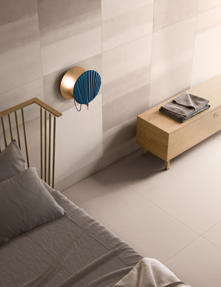
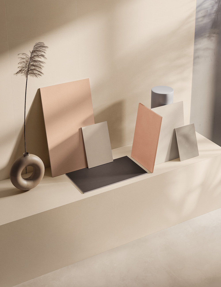
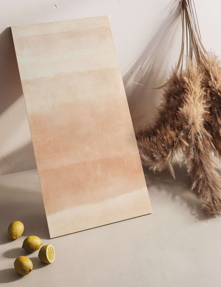
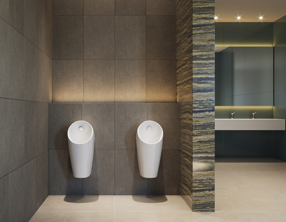


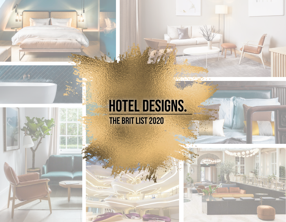
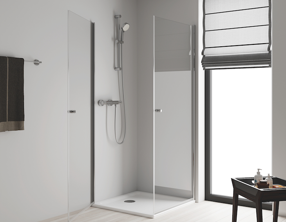
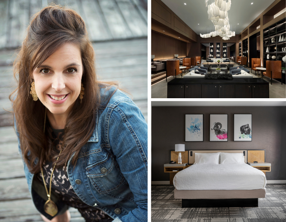
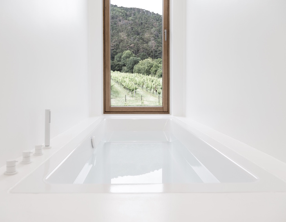

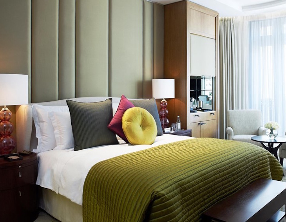
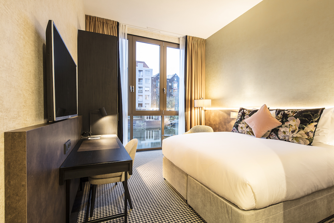
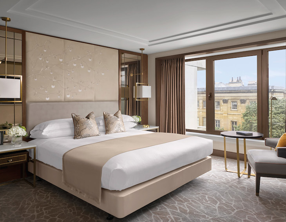
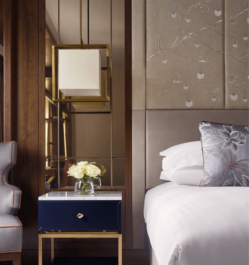
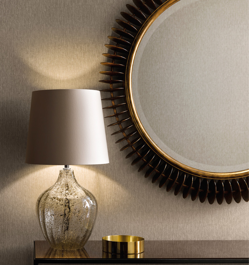
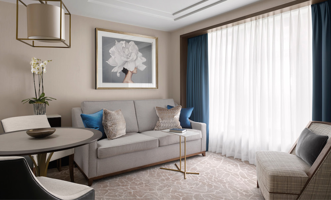
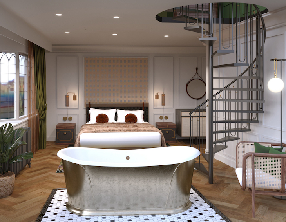
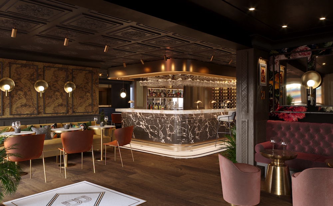
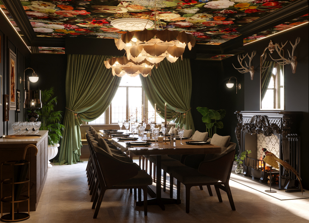
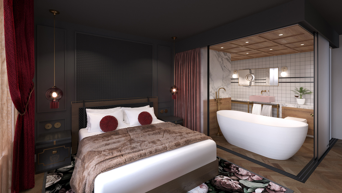

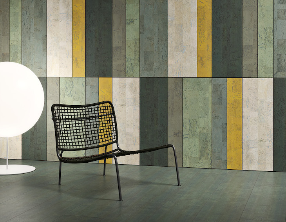
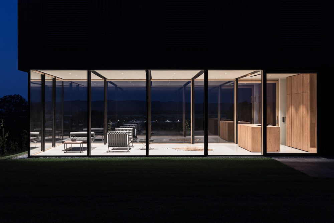
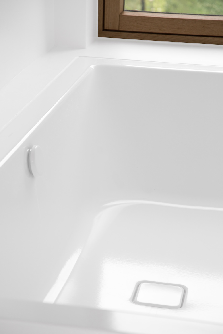
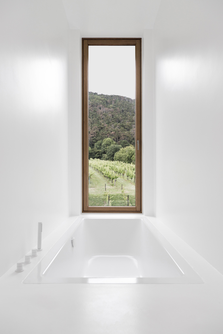
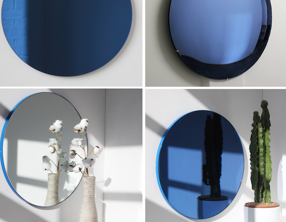

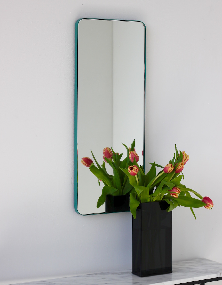







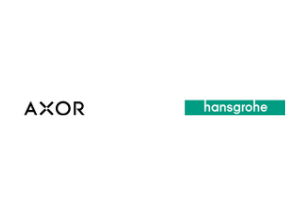




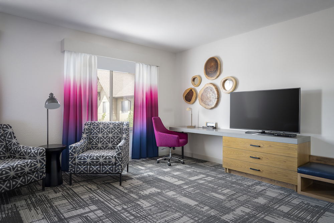
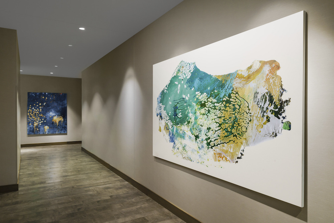

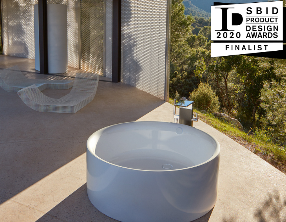
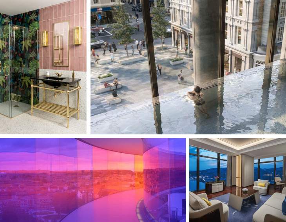
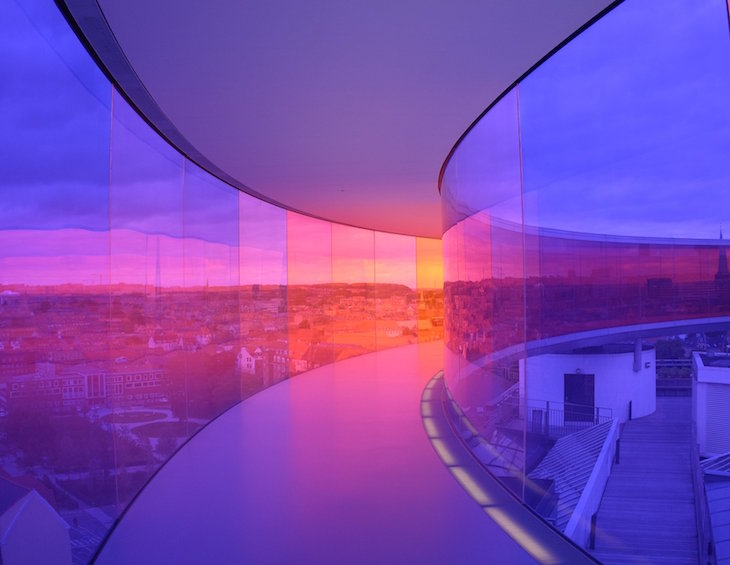

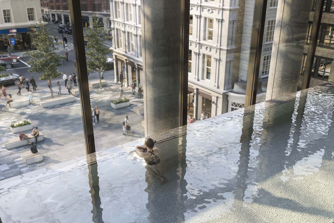
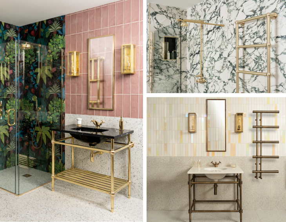
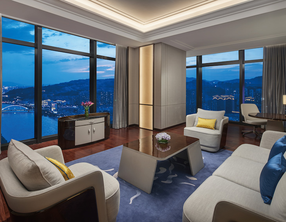


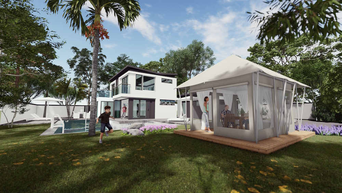
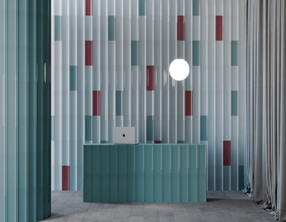
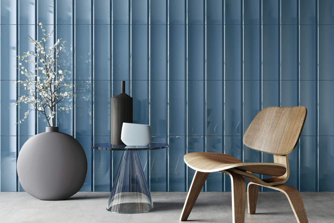
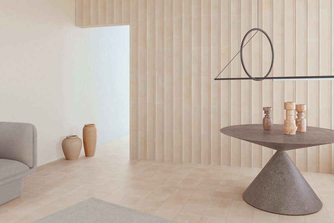

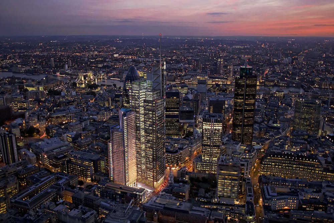
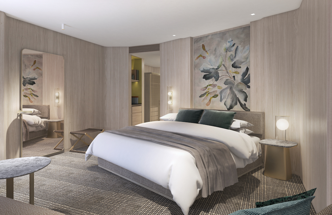
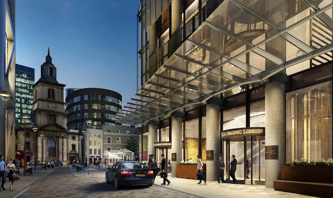
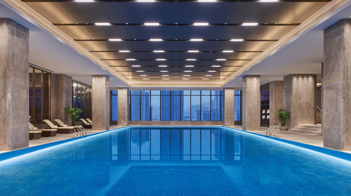
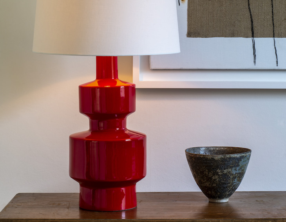
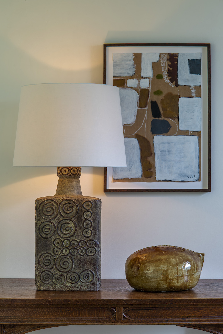
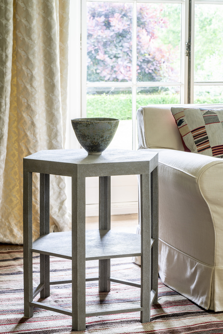

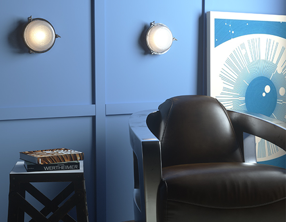
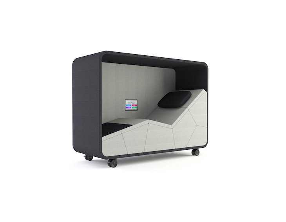

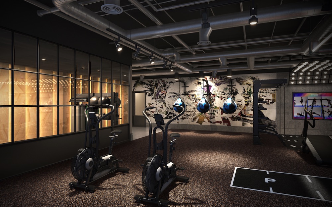
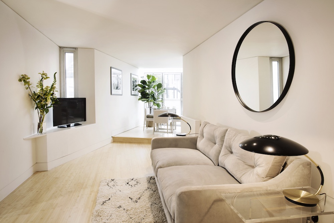
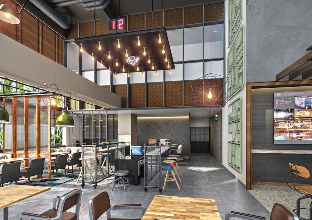
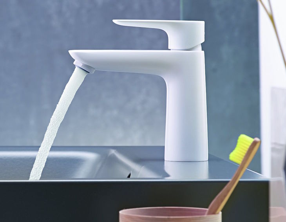

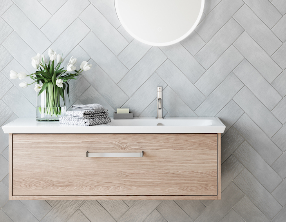
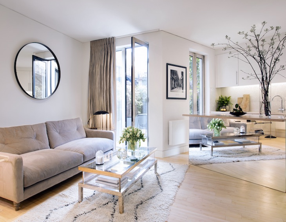
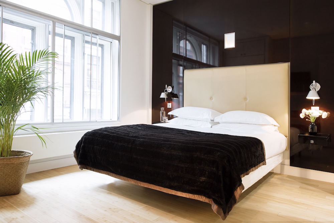
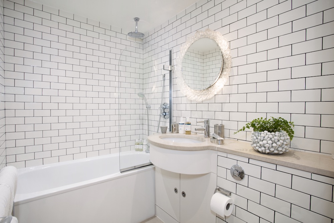
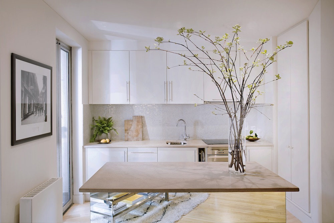
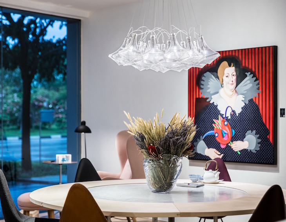
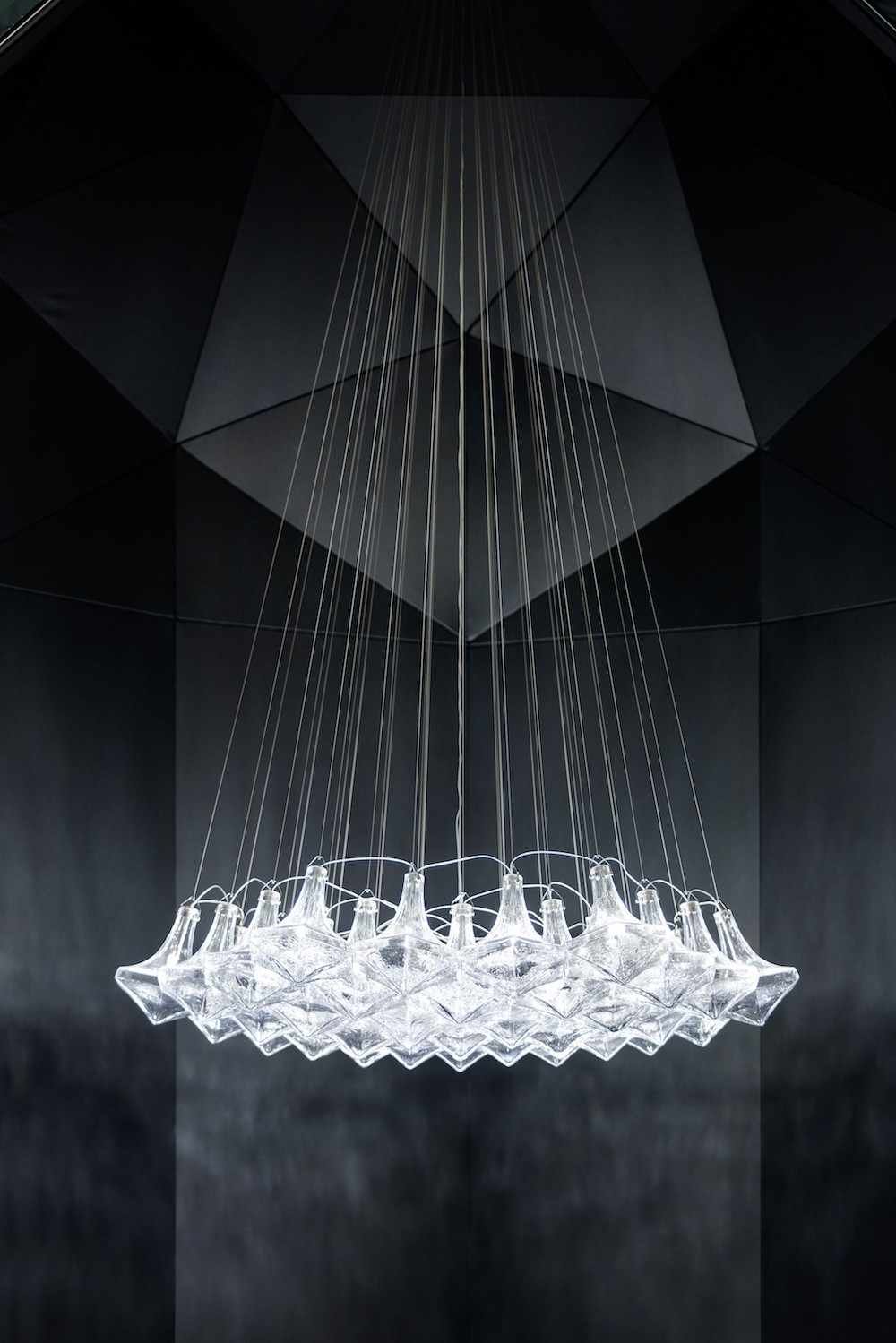
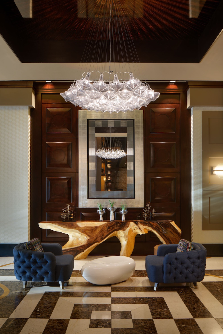
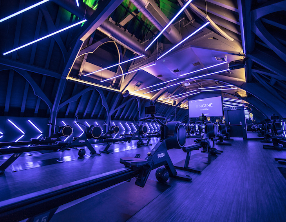
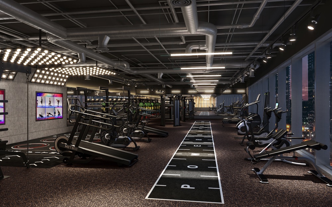
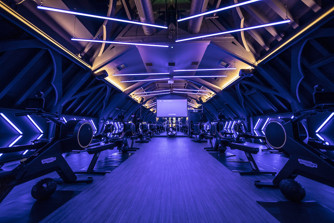
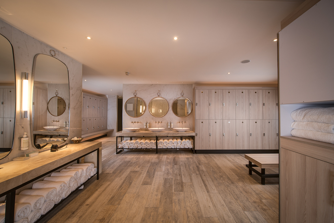
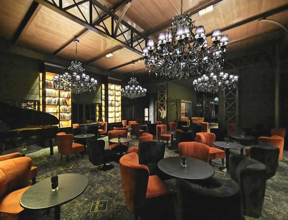
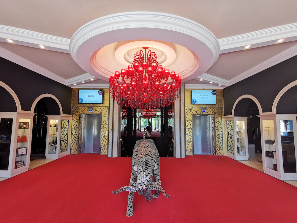
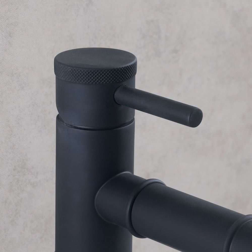
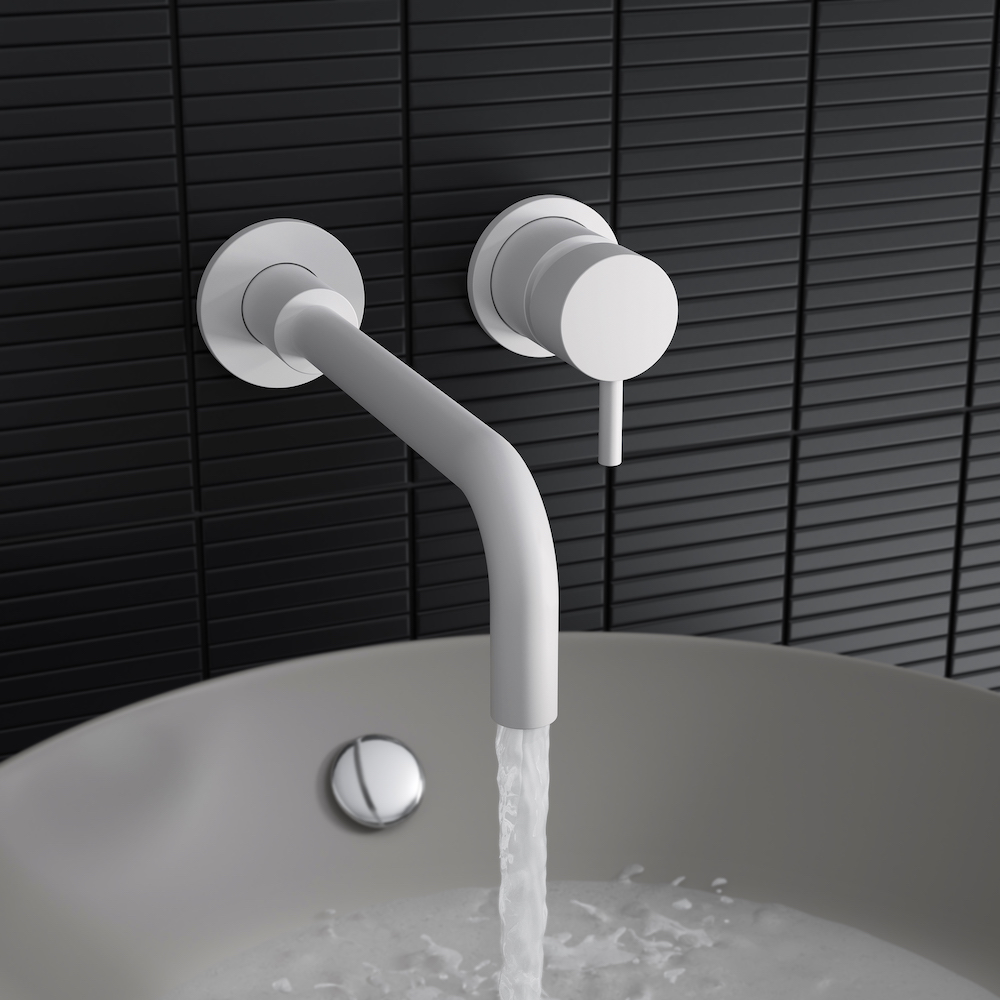
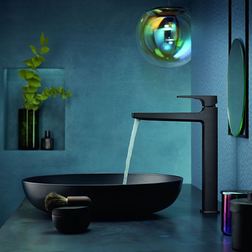
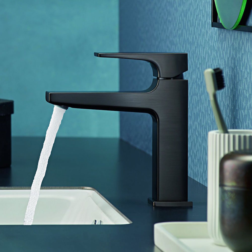



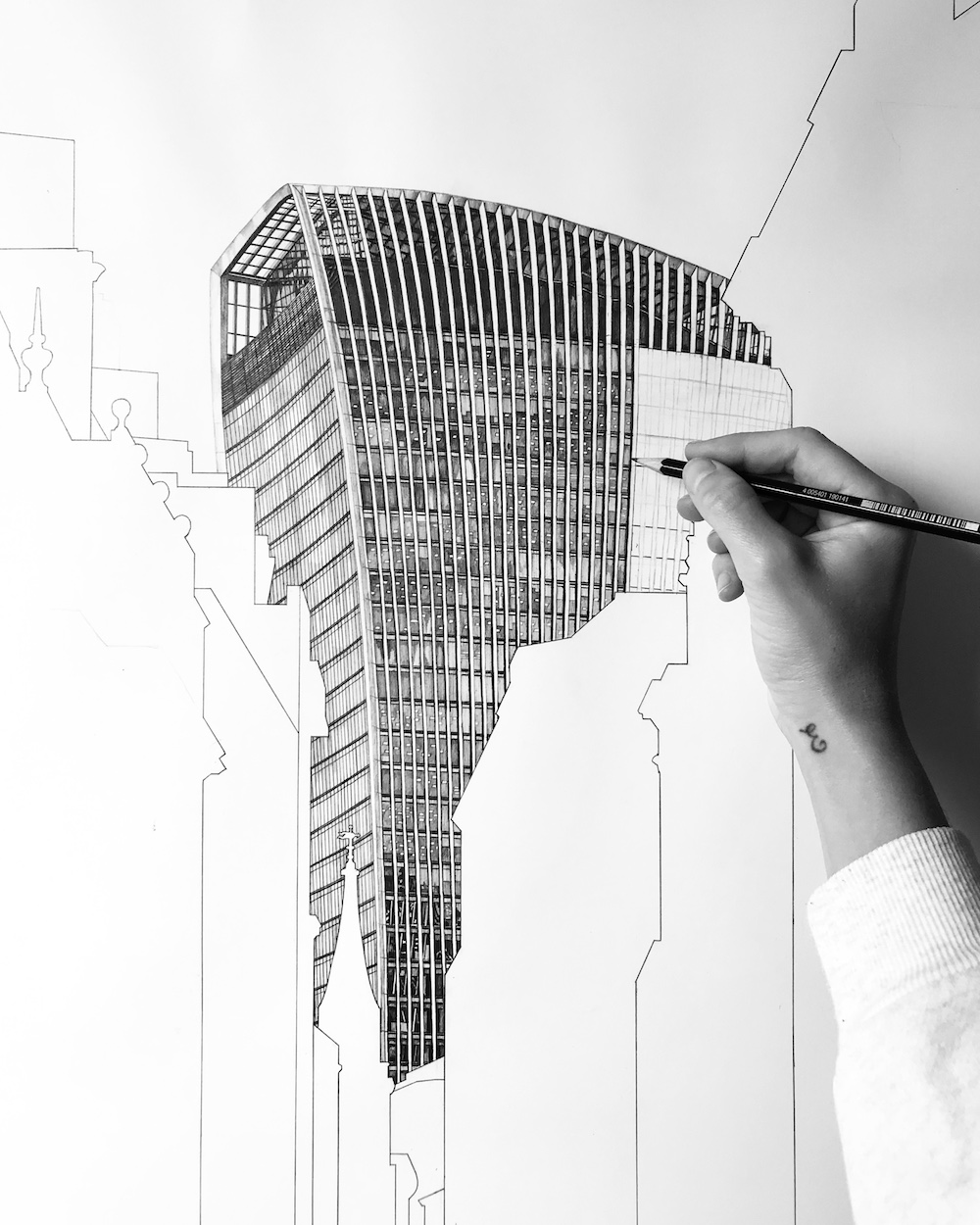

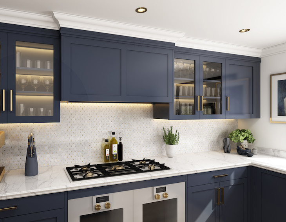
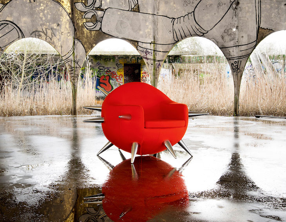
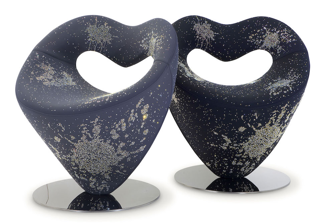 When another client requested a sofa to be made from an ALFA ROMEO car, a real one (he added), DOMINGO contacted a famous car maker in Italy to negotiated the purchased of a red car shell so they could place their sofa in it.
When another client requested a sofa to be made from an ALFA ROMEO car, a real one (he added), DOMINGO contacted a famous car maker in Italy to negotiated the purchased of a red car shell so they could place their sofa in it.