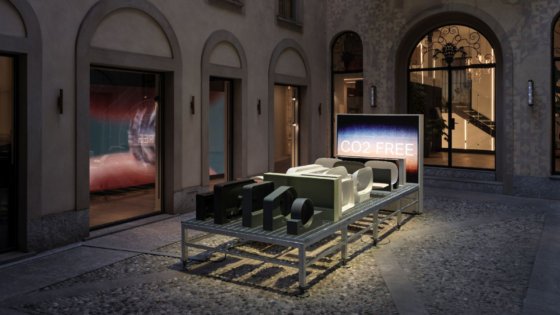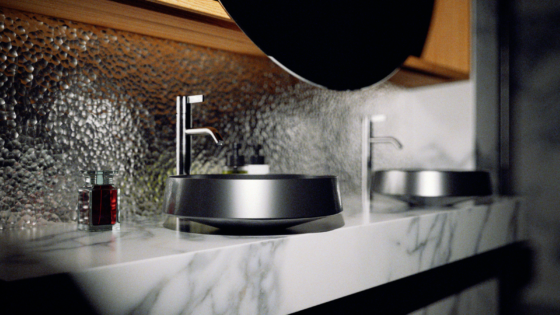Products from the Luv series by Duravit showcased in an urban ambience…
The “Walzmühle” former mill in Frauenfeld, Switzerland, has a long tradition as an industrial manufacturing location.

Since 2013, the site has been home not only to a range of businesses and studios, but also residential spaces. The design and construction by the team around Mia Kepenek (Kepenek GmbH) has breathed new life into the former factory hall in the form of eight generously proportioned, expressively styled lofts, each fitted with Duravit products from the Luv series.
The smart spatial design is finished with high-quality materials, and the residential concept combines family homes with lofts and a nearby recreational area. To preserve the industrial flair of the site, the natural brick façade was retained.Two-story buildings, each with a floor area of 180 m2, feature room heights of up to six meters. They each have their own inner courtyards and terraces, and sawtooth roofs ensure the lofts enjoy ample daylight.
- Image credit: Luca Zanier
- Image credit: Luca Zanier
Three basic loft types were created to meet the varying needs of future residents. The style of each loft type is underscored by the different materials used in the bathrooms. With its proximity to the city and cultural amenities, the “Variable” loft is an elegant contemporary living space that offers flexibility for young families with one or two children. The eye-catching feature in this bathroom is the Luv back-to-wall bathtub with its matt optics, which set it apart from the tiled blue wall.
The second basic variant, the “Structured” loft, is geared towards middle-aged couples. This living space is arranged in a manner that is both classic and forward-looking and impresses with high levels of comfort. A visual highlight is the dark tiled wall in the bathroom that frames the minimalistic design of the Luv above-counter basin. The micro- mosaic used for the wall consists of shredded TV screens – an extraordinary detail with an iridescent effect.

Image credit: Luca Zanier
The “Lofty One” offers young people who place equal importance on their career and leisure a generous living area in an urban style. This creates a place of retreat far from the hustle of everyday working life. The open style of the lounge area is designed for convivial living. In the bathroom, the generously proportioned Luv bathtub overlooking the panorama window offers pure relaxation.
The Walzmühle site is a strong demonstration of the variability of the Luv series. The simple elegance of the products fits unobtrusively into the different styles, creating countless design opportunities.
Duravit is one of Hotel Designs’ recommended suppliers. To keep up to date with their news, click here. And, if you are interested in becoming one of our recommended suppliers, please email Katy Phillips by clicking here.
Image credit: Duravit/Luca Zanier






