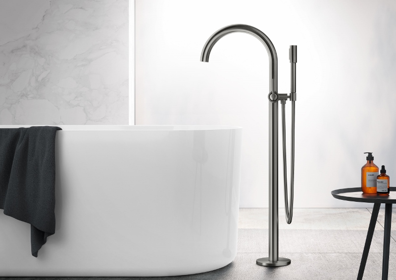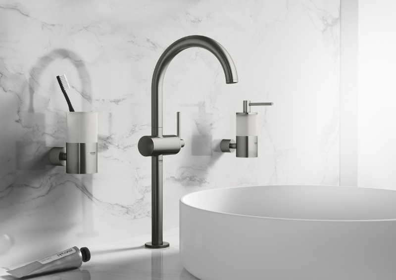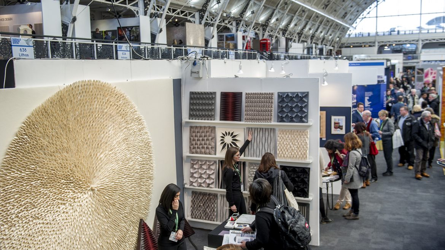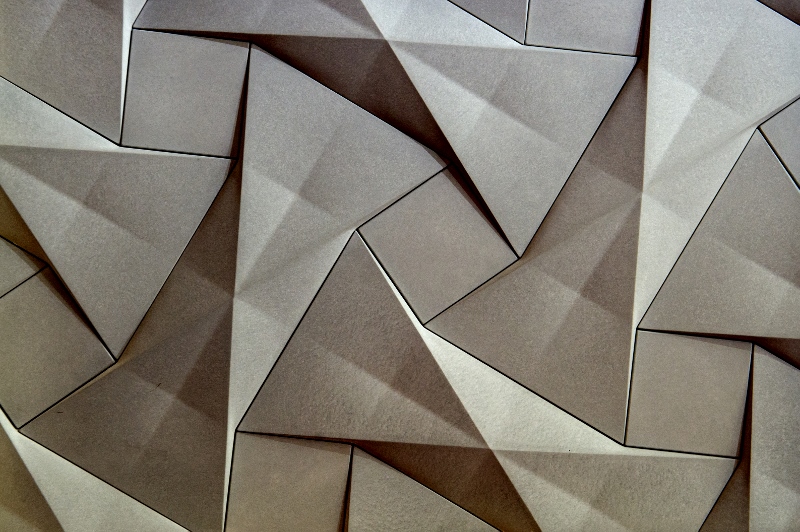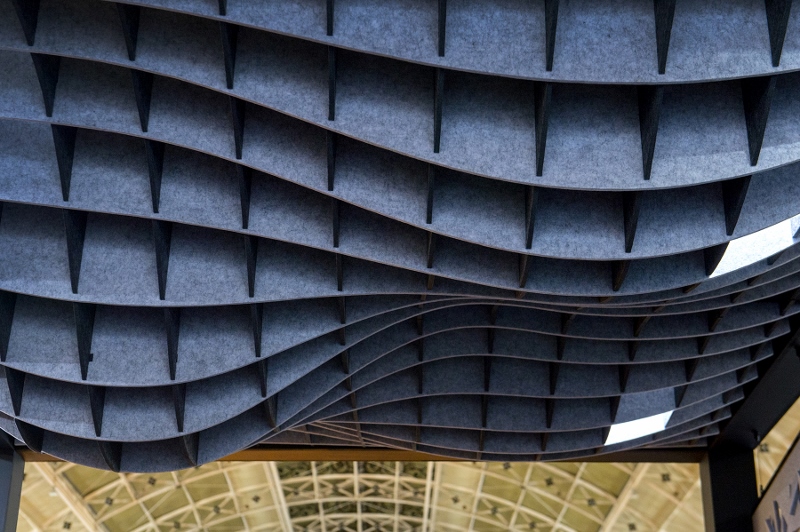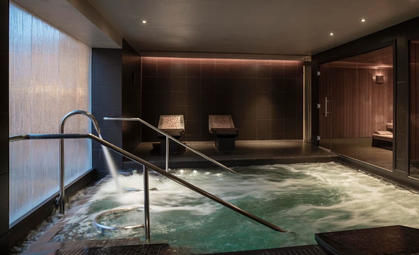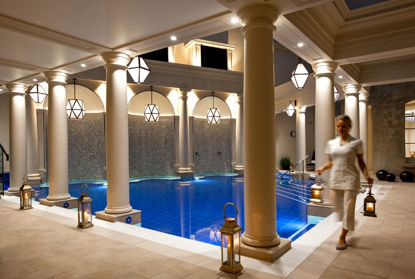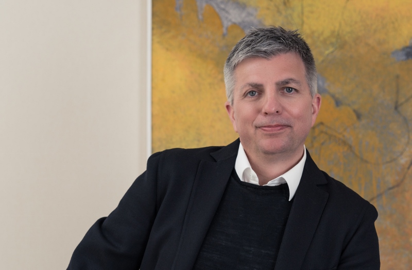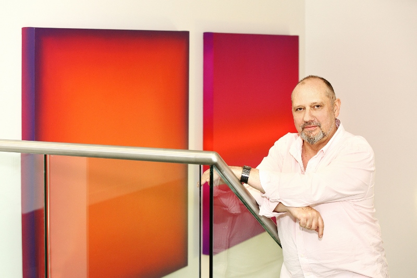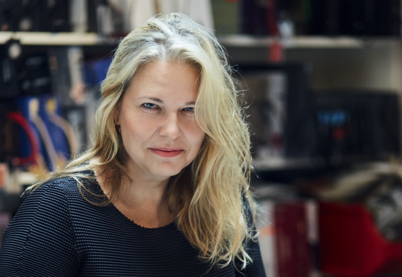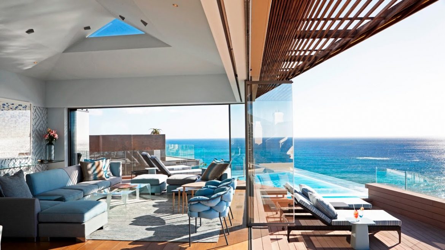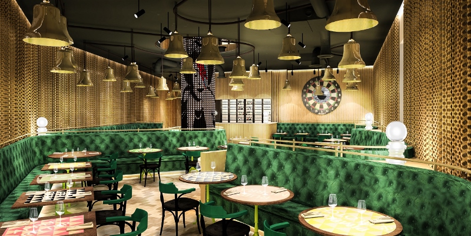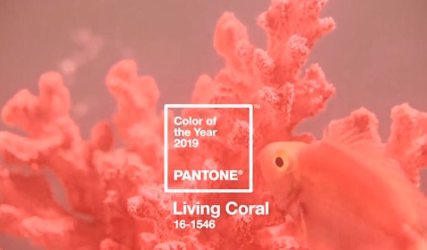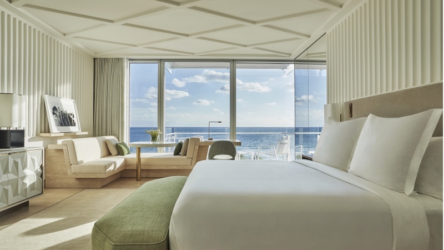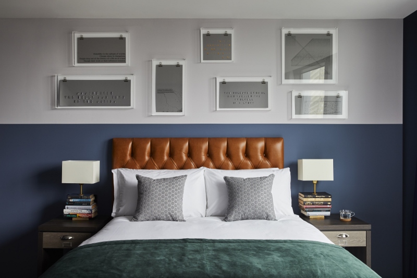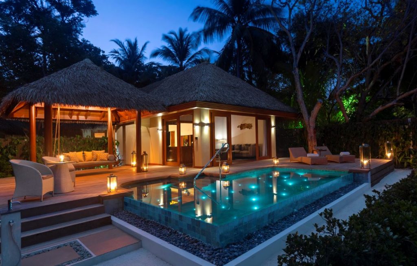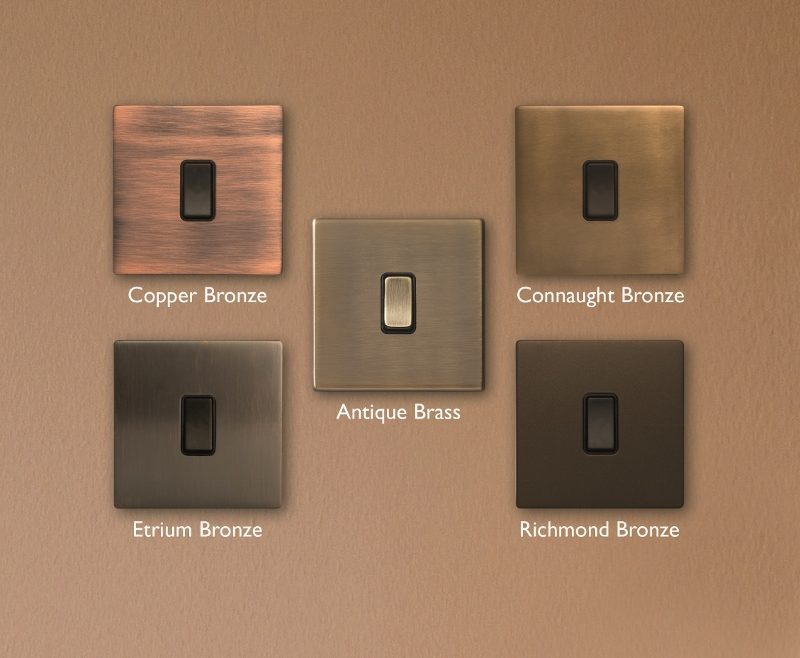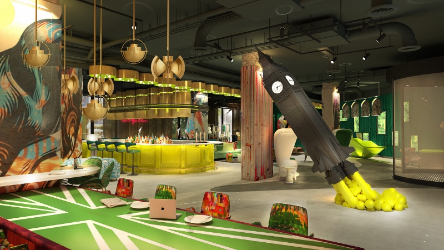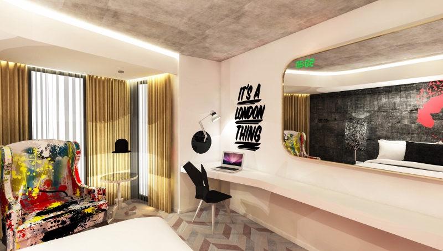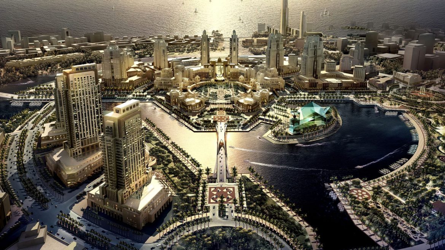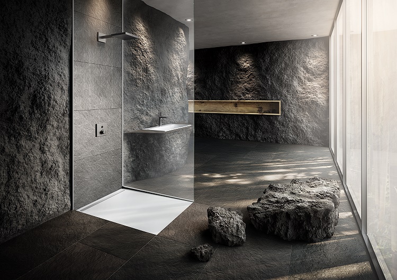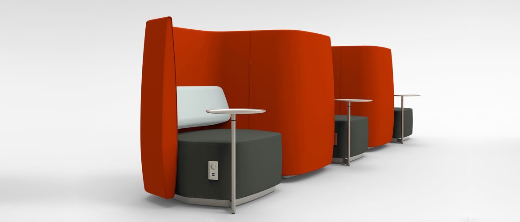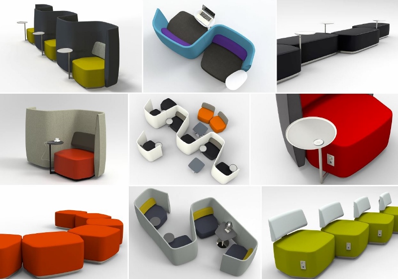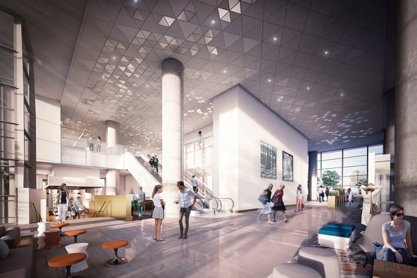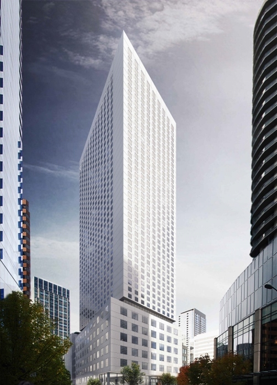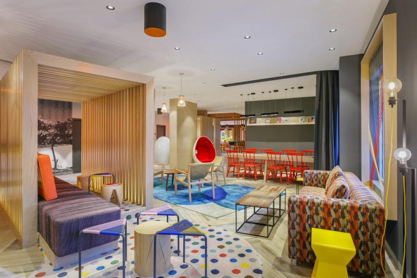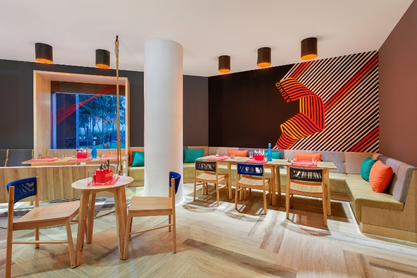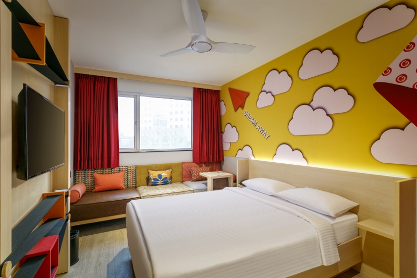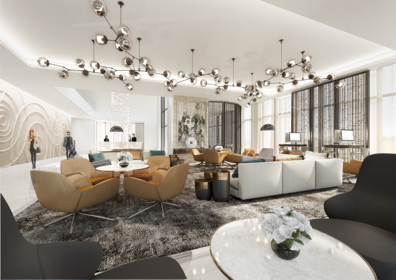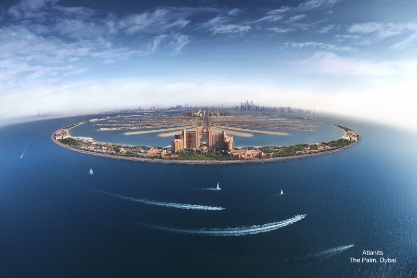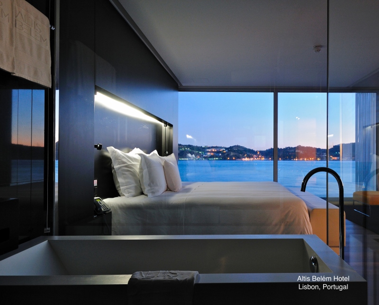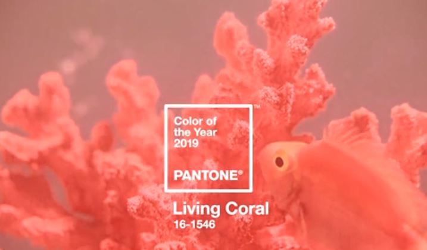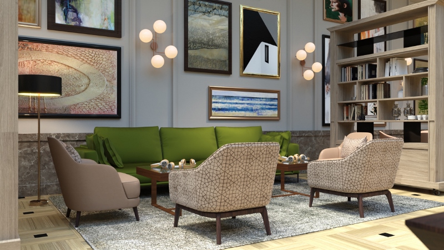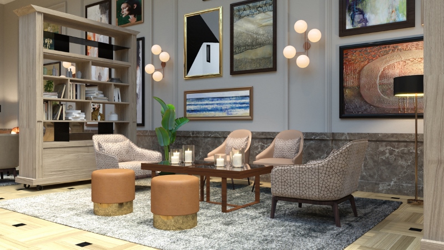With more than half a million viewers this year in 2018, Hotel Designs has enjoyed a fantastic 12 months of exclusive stories, features, events and some rather spectacular hotel reviews. Here, the editor of Hotel Designs, Hamish Kilburn, runs us through the top nine articles of 2018…
The age-old saying goes: “Out with the old and in with the new” – and it has never felt more appropriate than it does in this moment as I sit down to write this significant write-up. Our industry is dominated by major shifts in trends and opinions, many of which were created in the number events that we were proudly media partners of this year. Therefore, we, the leading international hotel design website, must continue to remain relevant with our content, while showing that we are ahead of the curve in our own design – everything is about to change. For the minute, though – before we launch our new logo and fabulous website designed to be as visual and interactive as our readers themselves are – let’s take a moment to reflect on what a cracking year 2018 turned out to be.
Since joining the company as editor in May 2018, I have had many overwhelming moments. The first came just weeks into my role when I was whisked up to the stunning Scottish Perthshire countryside to review the mighty Gleneagles. The ‘am I dreaming moment’ came shortly after our excursion up the mountains in 4x4s. Taking in the tremendous scenes that stretched over the horizon, I heard a faint ambiance of buzzing that become louder as a helicopter appeared from the clouds. It hovered for a moment and began its descent. “This is your ride back to the hotel,” said our very helpful PR manager looking rather smug with herself – talk about setting standards as embarked on my editorship.
Another experience that remains etched into my memory is my time at London Design Festival 2018. I will never forget surviving on four hours sleep per night (something I have become accustomed to in my role here) in order to be at every major launch at every event (and after-party). Meeting the leaders and visionaries of our industry is all the thanks we require, as it allows us to be at the core of the hotel design world.
One other unforgettable breakthrough of the year was introducing, for the first time, interactive hotel reviews. Working with ACT Studios has allowed us to give our audience a truly immersive experience when reading our reviews, allowing them to find out exactly which products are in each guestroom and suite and where to purchase them.
The year continued with more exclusive features with international leading profiles from the likes of CEO of Meliá Hotels International, Gabriel Escarrer Jaume, the new Managing Director of WATG, Martin Pease, the Managing Director (EMEA) of Wyndham Hotels, Dimitris Manikis, Creative Director of HBA London, Constantina Tsoutsikou and the Principal of Richmond International, Fiona Thompson, who was also our headline speaker at our inaugural Meet Up North.
And so, as with all good things in life, we come to the end of 2018, but not before remembering our top stories of the year as we are on the cusp of welcoming in a new era in Hotel Designs…
1) IHG launches voco, a new upscale hotel brand
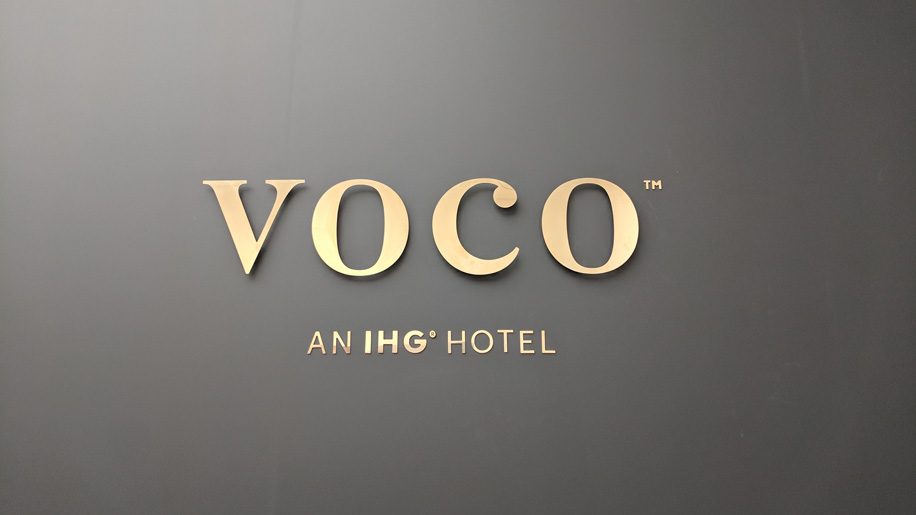
Topping the Hotel Designs viewing charts is IHG. I was thrilled to have been one of four journalists who were invited to the exclusive launch of the new brand, where I learnt all about the significance of three logos (finch, owl and flamingo).
Just months after, the hotel brand unveiled their first hotel and it was located in the Gold Coast.
2) Elivi Skiathos to open June 2018
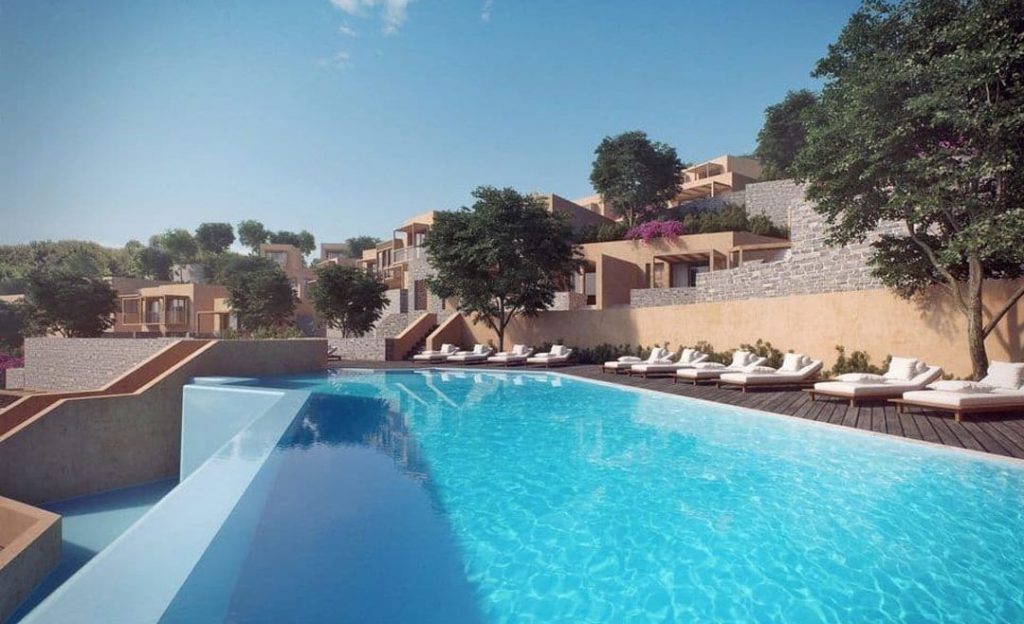
Family-owned five-star hotel will offering private pools, a sea-facing four-bedroom villa, spa and panoramic views.
The Elivi Skiathos Hotel, owned and developed by father and daughter team Elias and Vivi Nathanailidi, opened in June 2018 and marked the first hospitality venture by Elivi Hotels.
The 213,000m² hotel is surrounded by a wildlife refuge and offers direct access to four beaches in Skiathos: Koukounaries, Ambelakia, Banana and Little Banana Beach.
Elivi Skiathos features modern, spacious rooms and suites only a few steps away from the shore, with private pools and courtyards integrated into the area’s existing natural features and walking paths bordered by forests of olive and pine trees.
3) Editor’s round-up of London Design Festival
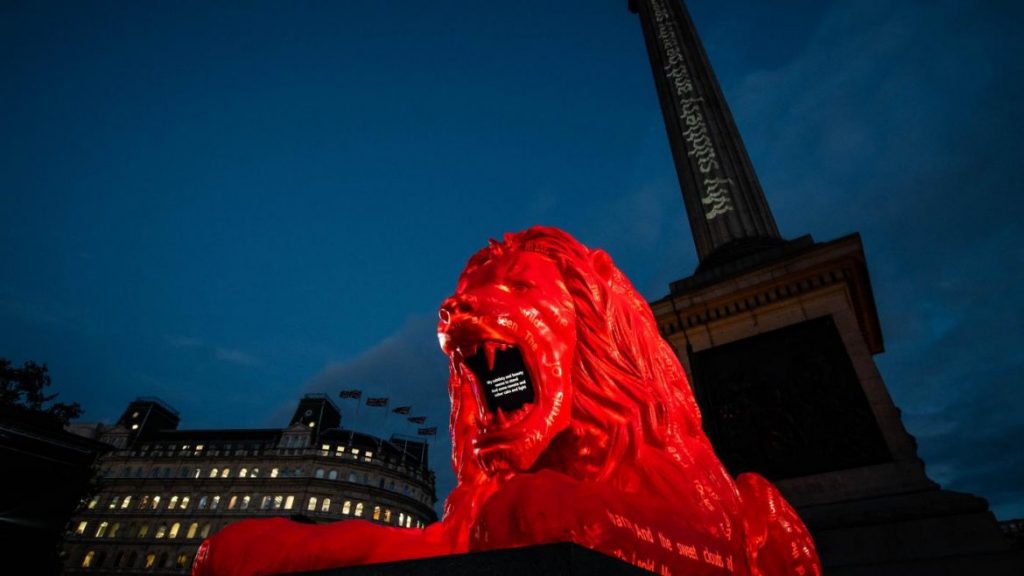
Ten design districts, nine days, eight talks, seven parties, six after parties, five exhibitions, four hours sleep between each day, three fabulous media partners, two tired legs and ONE city. This year, an estimated number of more than 450,000 designers, architects and creatives from more than 75 countries visited the 16th edition of London Design Festival – and what a way to remind the world of London’s position as one of the best design hubs in the world than with the installation of a fifth lion protecting the city’s landmark Neslon’s Column in Trafalgar Square. We were ready to hear London Design Festival roar, and with two days still remaining, that roar can still be heard echoing in an around the city.
4) Checking in to Gleneageles, Scotland
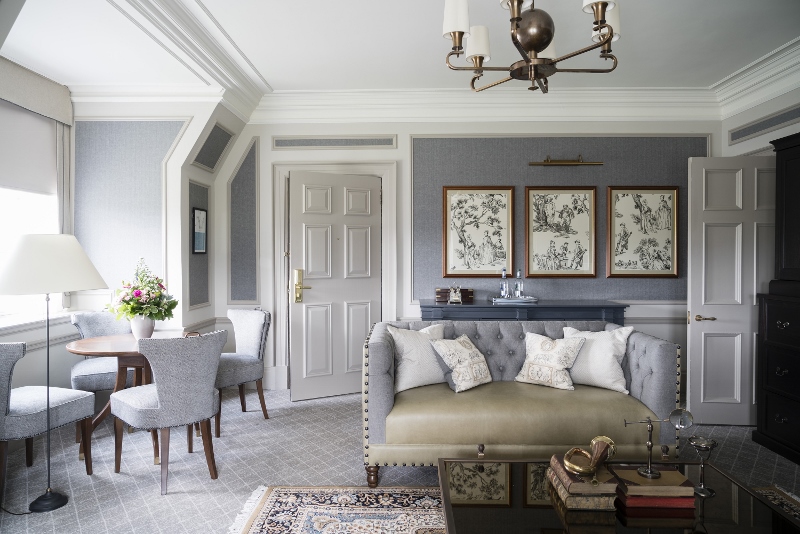
Positioned in 344 hectares of land, under Perthshire’s Ochil Hills, is a Scottish jewel. The ever-majestic Gleneaglesfirst soared to be a natural star in the spotlight when it first opened its grand doors in 1924. Its ‘cutting of the ribbon’ was celebrated with Scotland’s first ever outside broadcast, and these moments of the hotel’s many milestones can be found injected into the fabrics of many pockets of the today’s Gleneagles. The hotel’s general manager, Conor O’Leary, was recently awarded ‘Innovation in Design – Hotelier of the Year’ at The Brit List 2018.
5) IN CONVERSATION WITH: Ronald Homsy, CEO and co-founder, Utopian Hotel Collection
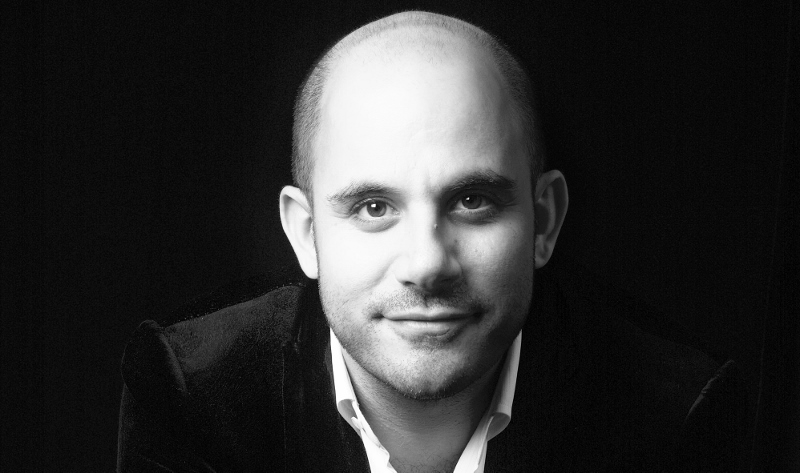
In a quiet café just off London’s Sloane Square, which is a pleasant experience itself, something amazing is happening: I am about to meet one of the men behind a new hotel collection that inspires through one-off experiences. The sharp-looking businessman approaches my table and takes off his tailored blazer and rolls up his sleeves to shake my hand, which breaks down all formal barriers. The CEO and co-founder of Utopian Hotel Collection, Ronald Homsy, sits down comfortably and starts to share what I can tell has been a driving passion of his for years.
6) Meet Up North took networking in the North to new heights
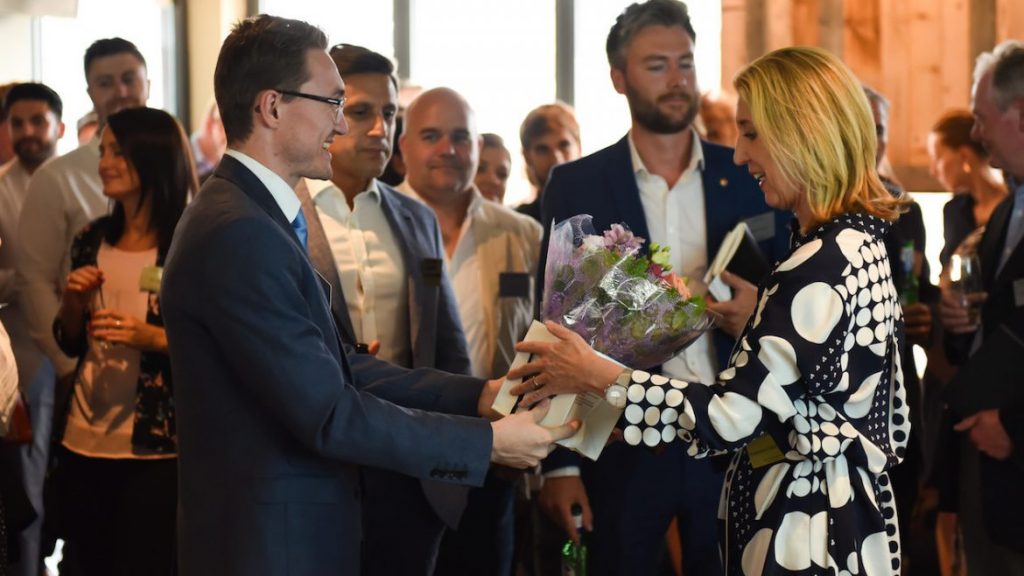
More than 200 of the industry’s leaders and visionaries from within the hotel design gathered on the terrace of King Street Townhouse in Manchester for the first ever Meet Up North on July 18, 2018.
Sponsored by Marca Corona, the event, which boasted an unparalleled perspective of the Manchester sunset, welcomed hoteliers, architects, interior designers and key-industry suppliers.
7) Checking in to Hotel Gotham, Manchester’s decadent playground
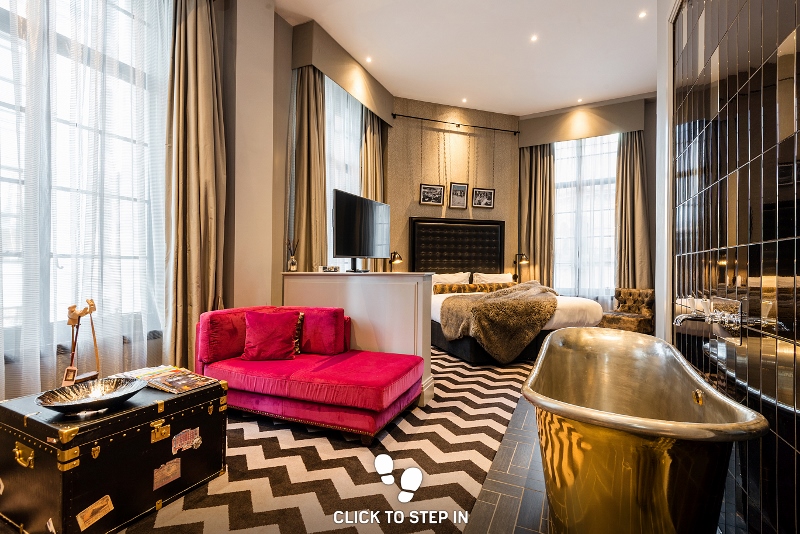
This year, we sent Hotel Designs interactive by launching our ever-so-popular hotel reviews. The second interactive hotel review (the first can be read here) is Hotel Gotham. Ever since its bold entrance onto the unapologetically loud Manchester scene in 2015, Hotel Gotham’s alluring charm has tantalised many senses of those who have passed through its spectacularly framed automatic doors. I, for one, am one of them, and I hold my hands up proudly to say that I have formed a lust for decadence and luxury since checking in.
8) Chelsom Lighting launches Edition 26
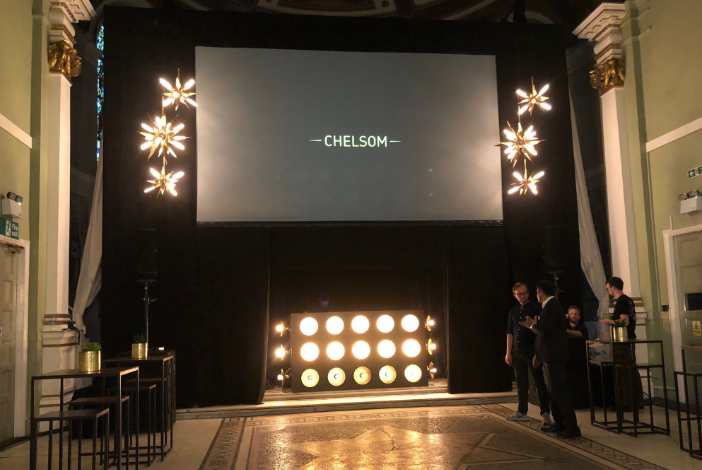
Tapered perforated metal shades, brushed brass rings and even glass icicles were some of the focal trends that were unveiled at Recommended Supplier Chelsom Lighting’s launch of Edition 26 in May 2018.
Two years since the launch of Edition 25, leading designers, procurement experts and friends of the firm gathered at One Marylebone in central London to celebrate the awaited unveiling of the collection.
9) Oscar Wilde’s grandson opens first Wilde Aparthotel in London
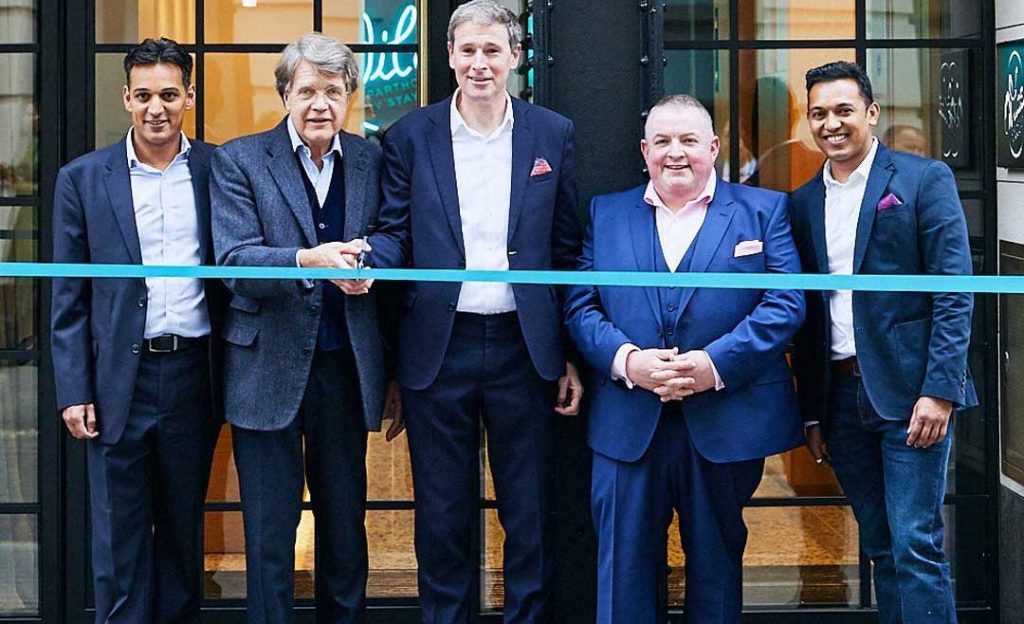
Merlin Holland, the only grandson of famous Irish playwright and poet Oscar Wilde, was the guest of honour at the official opening of Staycity Group’s Wilde Aparthotels London [Photograph (from left to right): Jason Delany, Director of Brand, Product & Marketing; Merlin Holland; Tom Walsh, CEO; Keith Freeman, COO; Atul Prakash, GM].
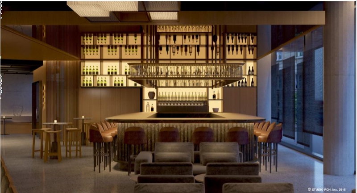

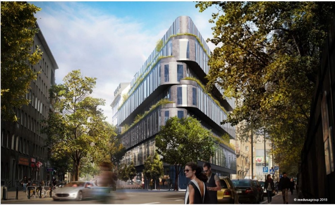
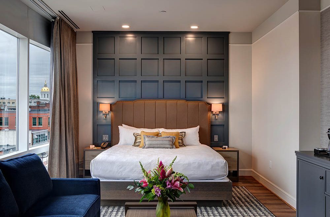
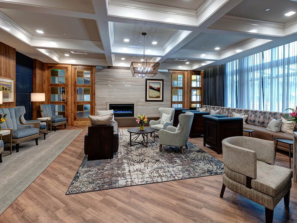
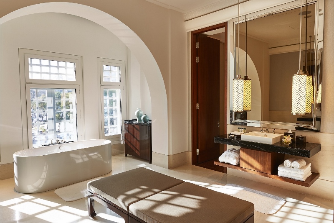
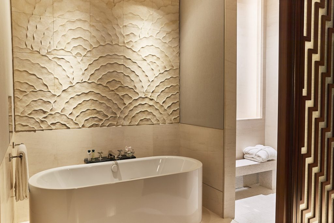
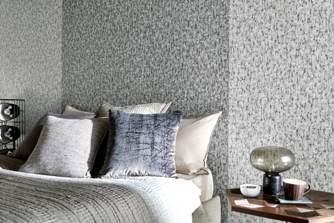
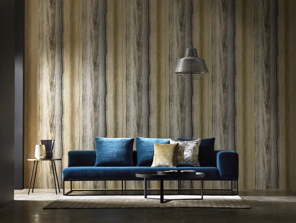
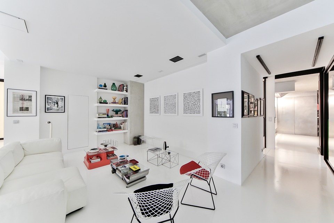
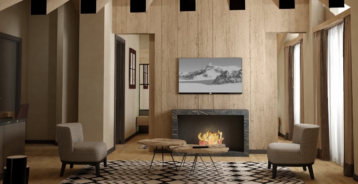
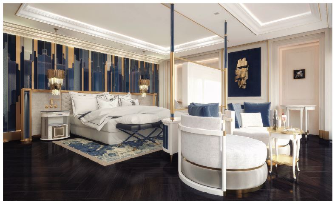
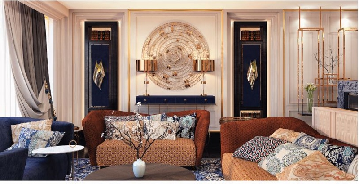
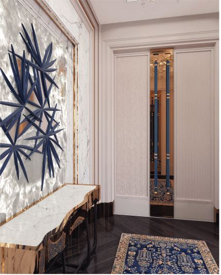


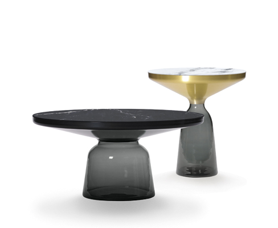
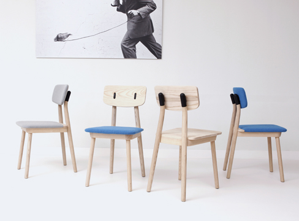
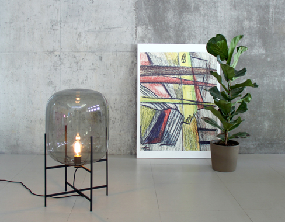
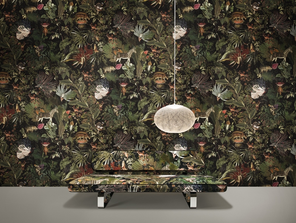
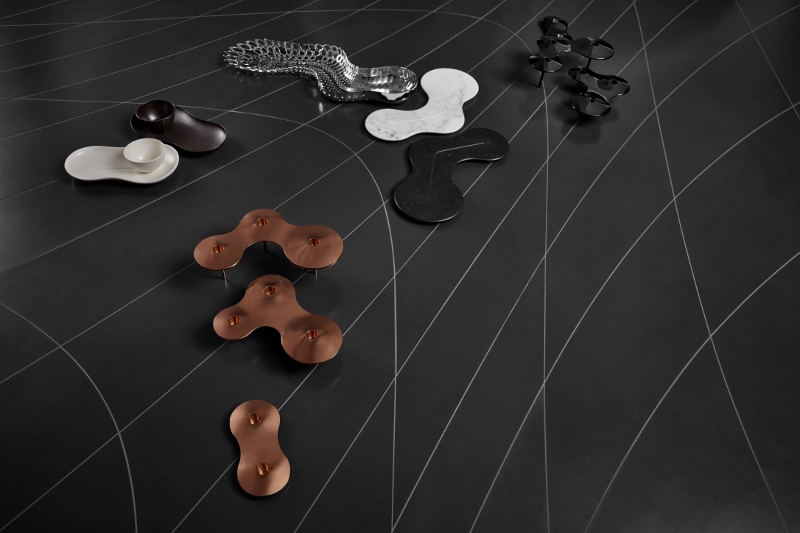
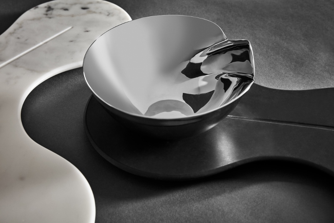

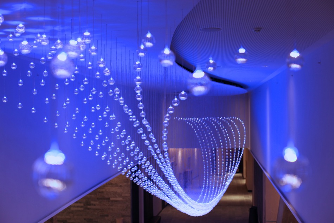
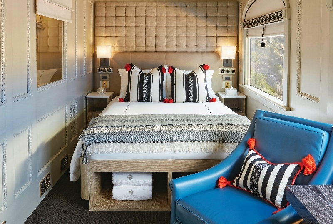
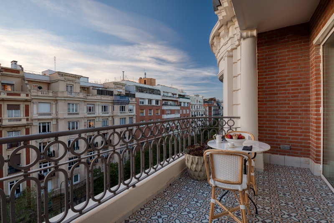
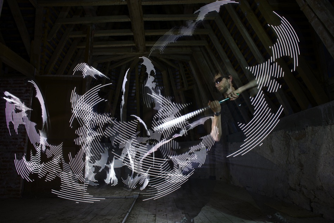
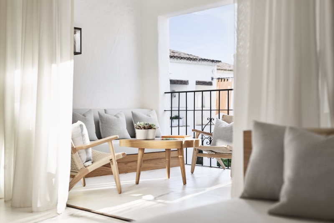
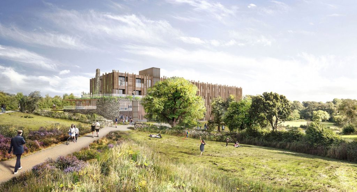
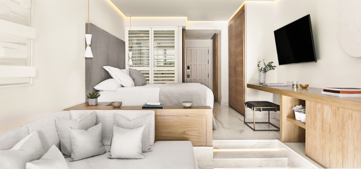
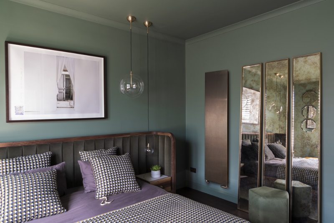
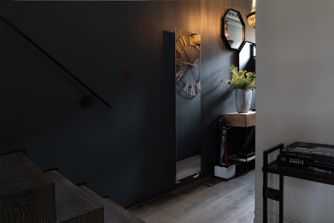
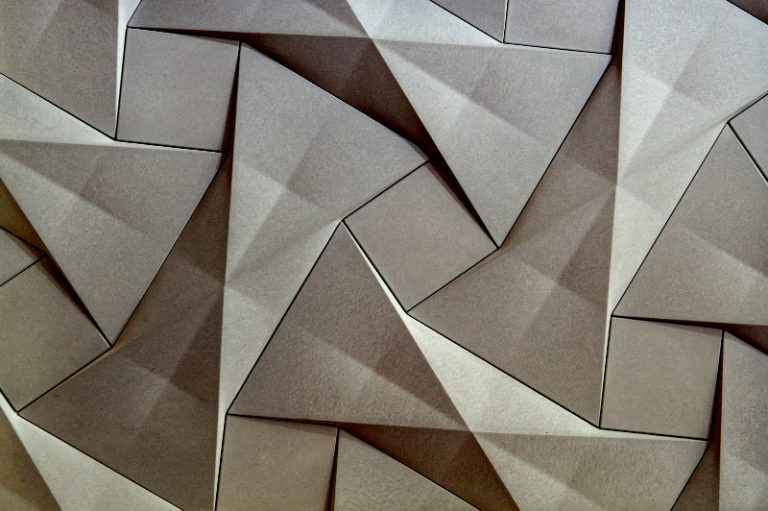
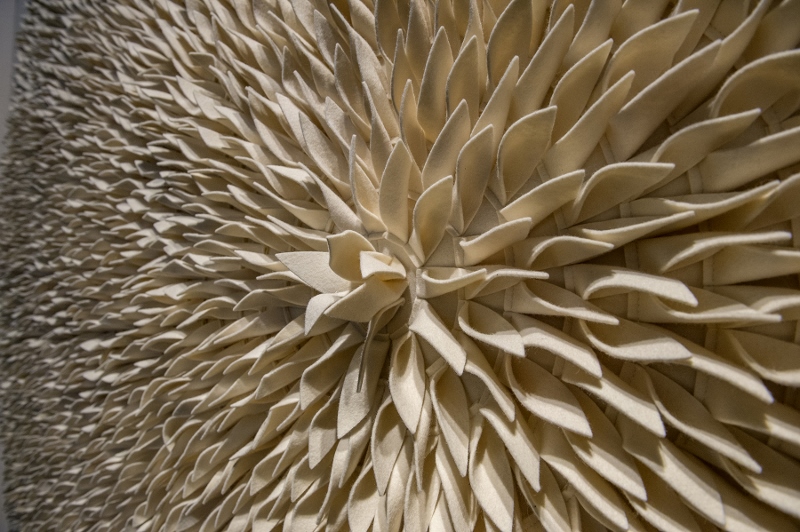
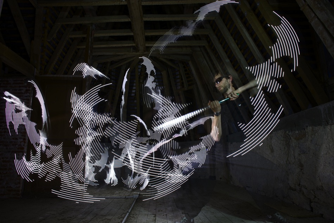
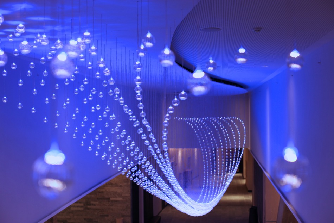
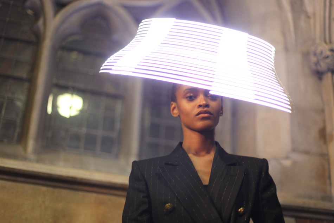
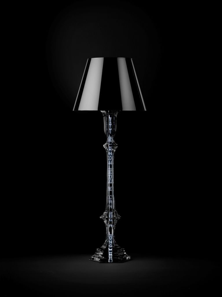
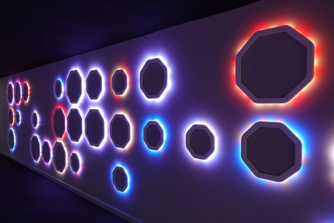
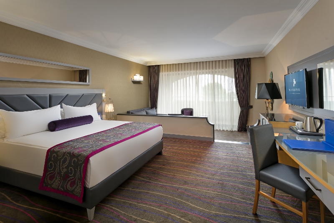
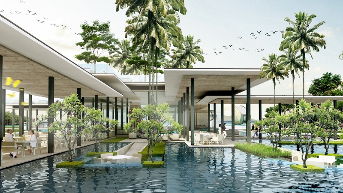
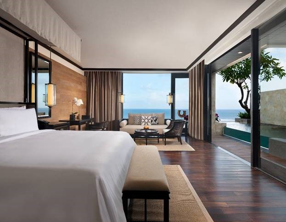
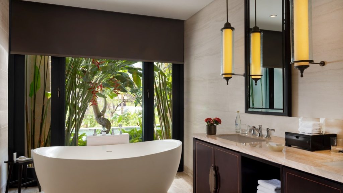
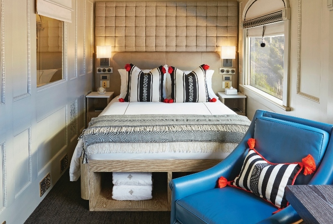
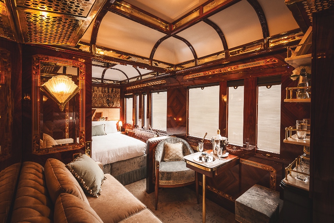
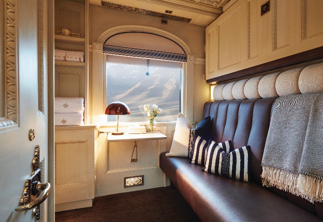
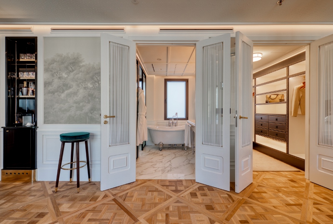
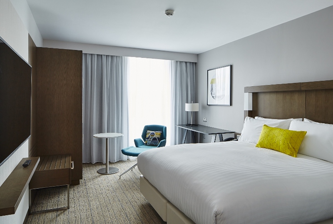
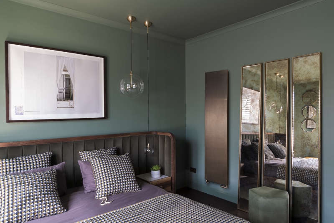
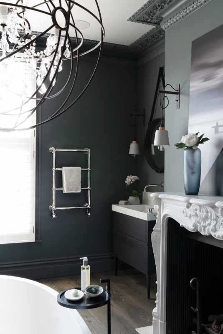
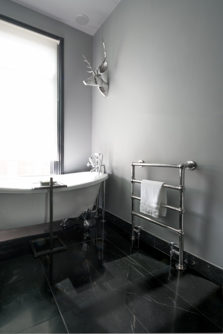
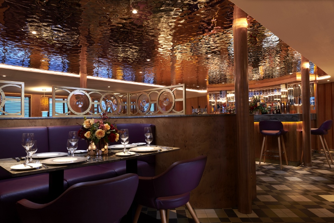
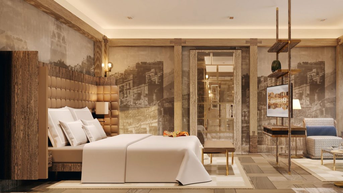
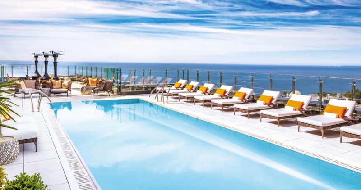
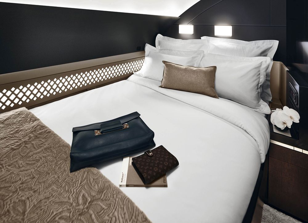
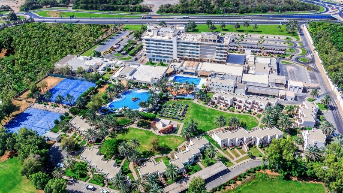
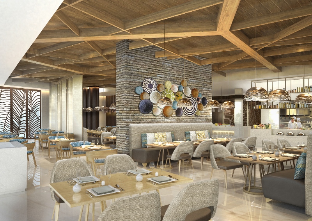
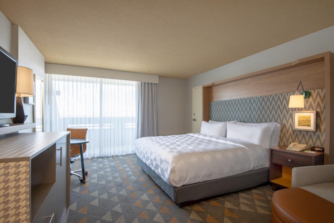
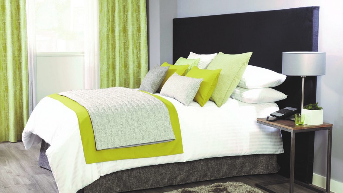
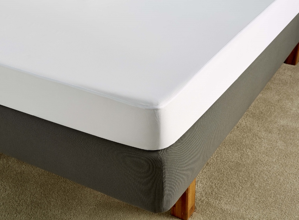
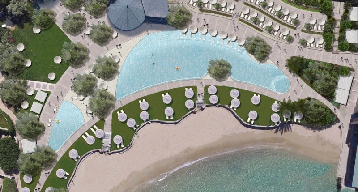
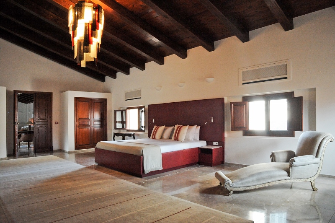
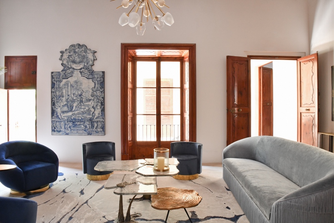
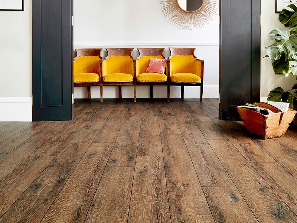
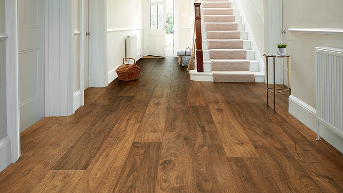
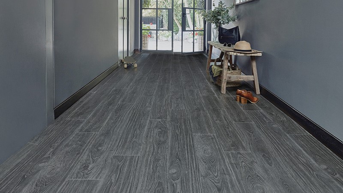
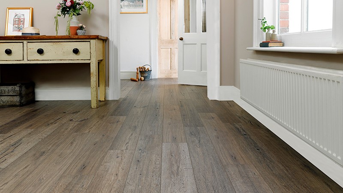
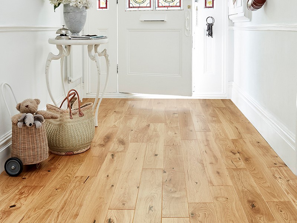
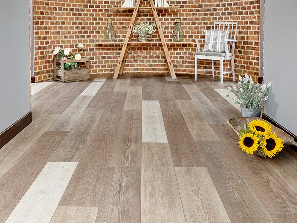
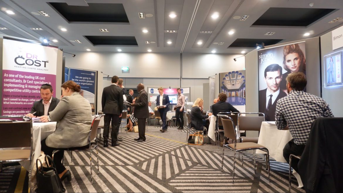








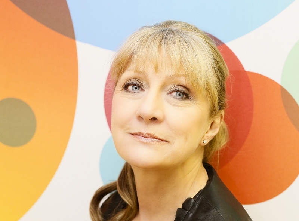

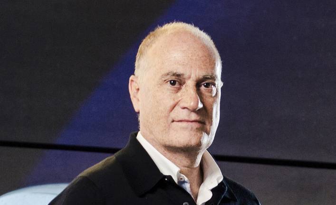
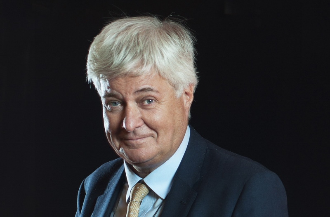

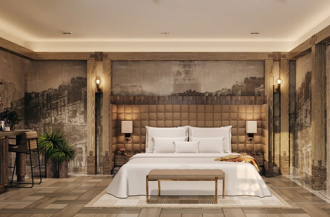
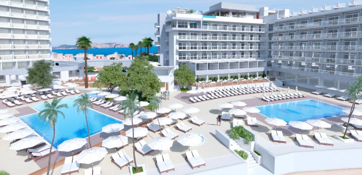
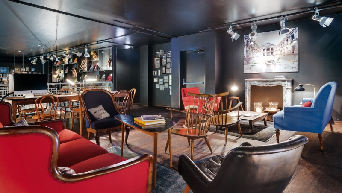
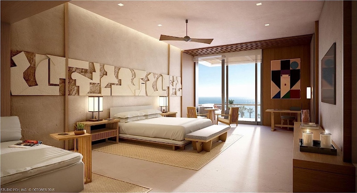
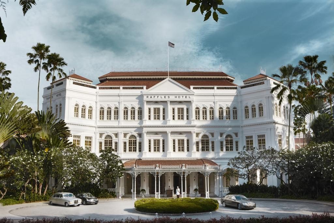
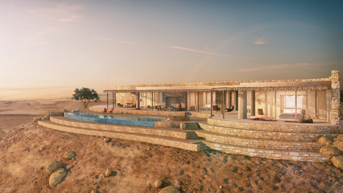
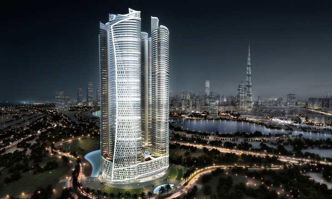
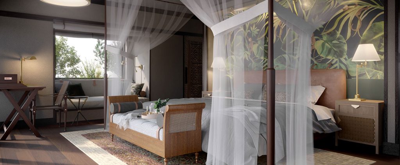
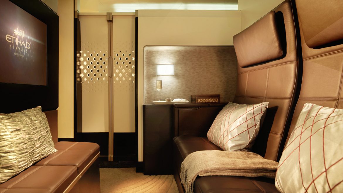
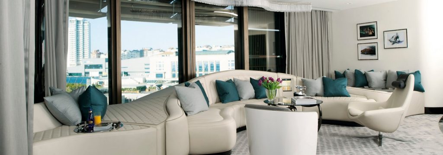
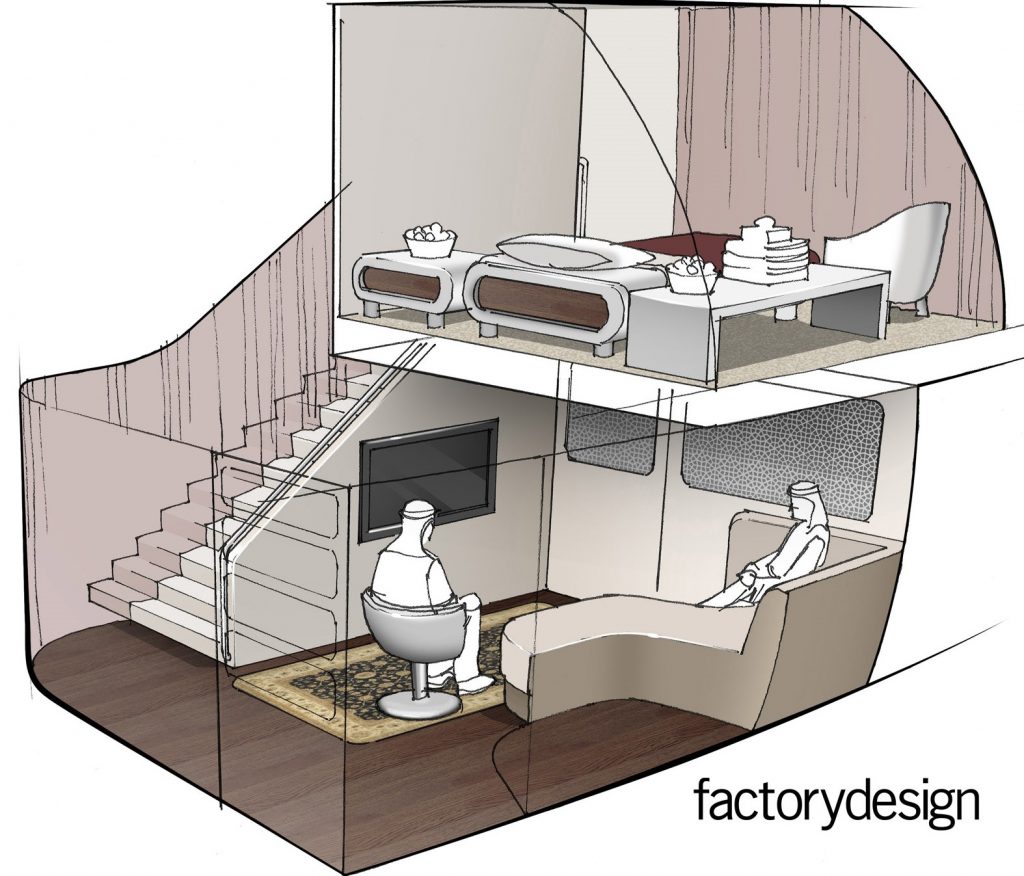
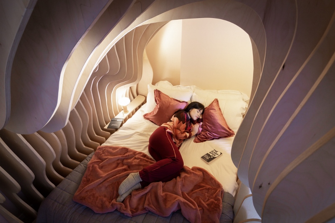
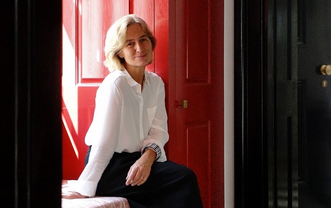

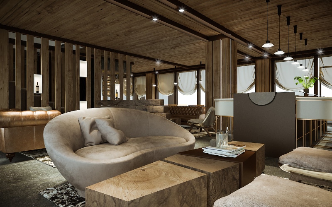
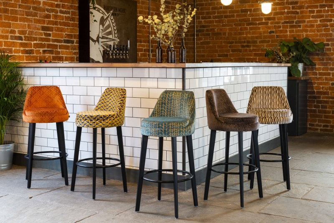
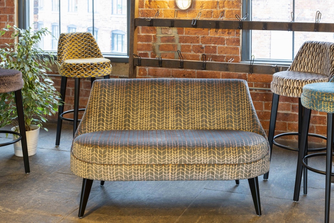
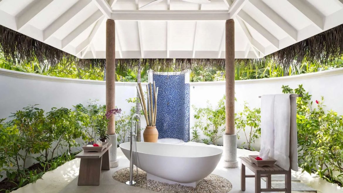
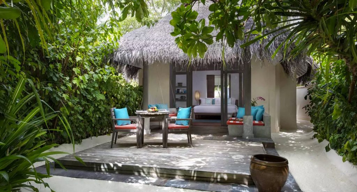

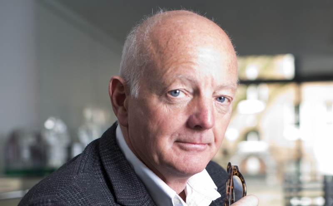
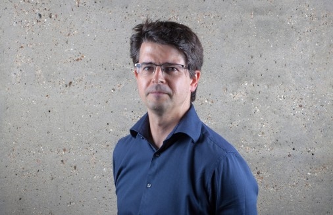
 The practice has been led by Liz Pickard for more than 20 years. Pickard is an accredited RIBA Client Adviser.
The practice has been led by Liz Pickard for more than 20 years. Pickard is an accredited RIBA Client Adviser.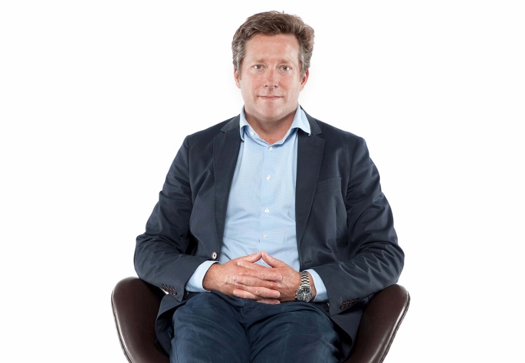
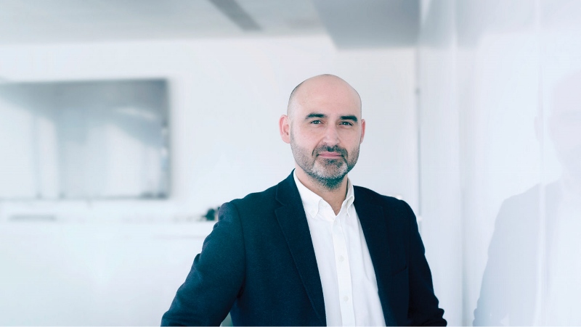

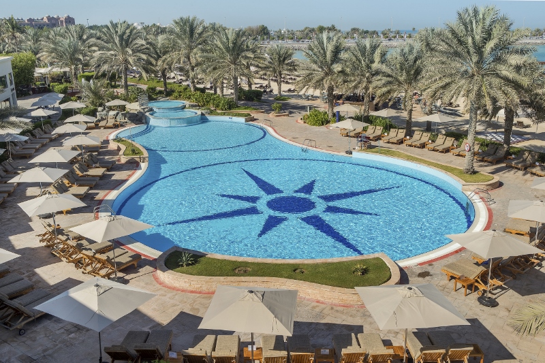
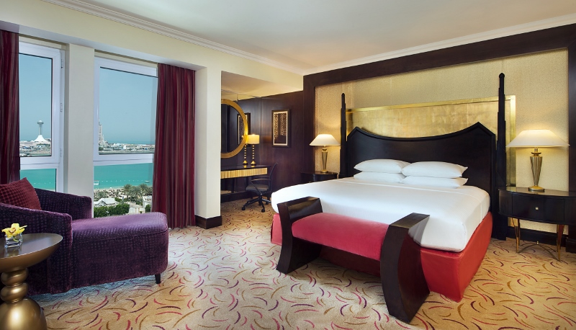
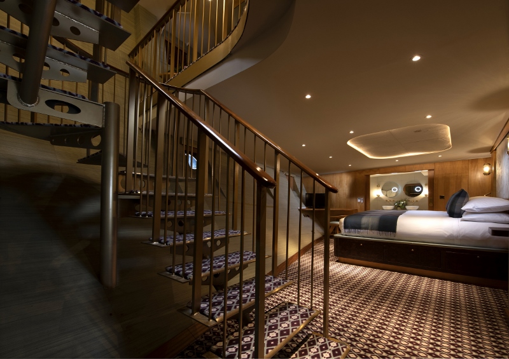
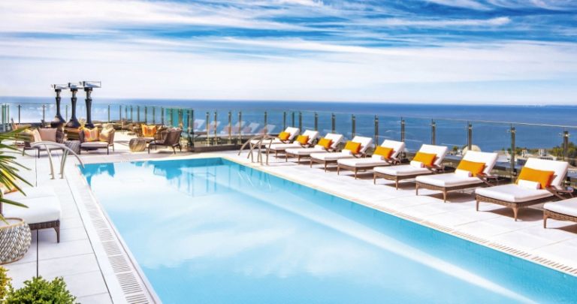
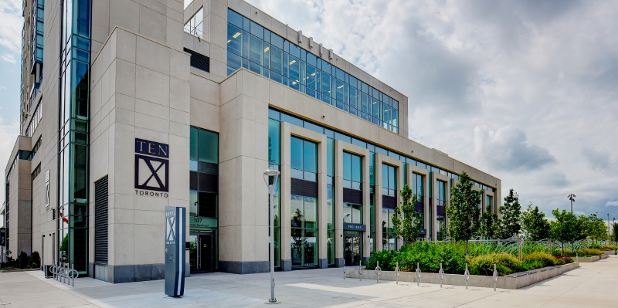
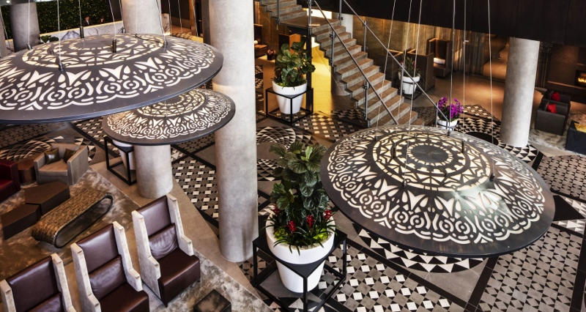
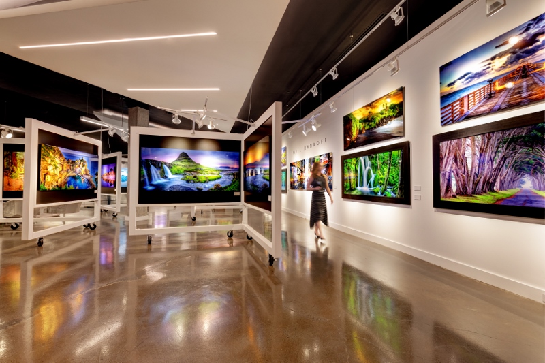
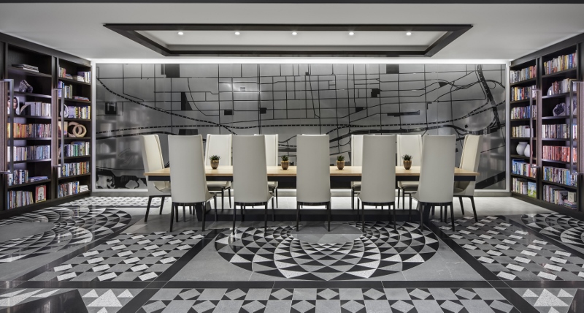
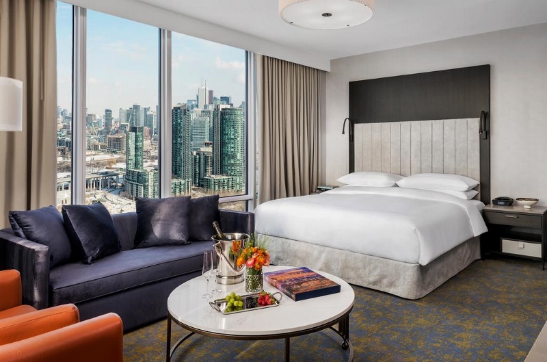
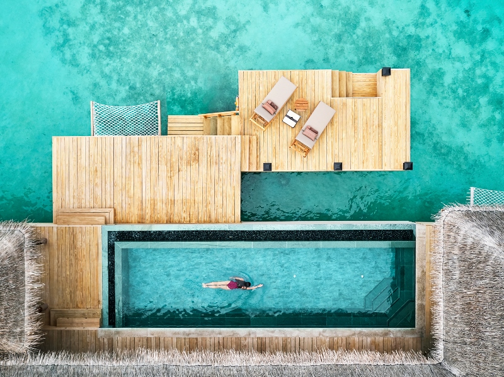
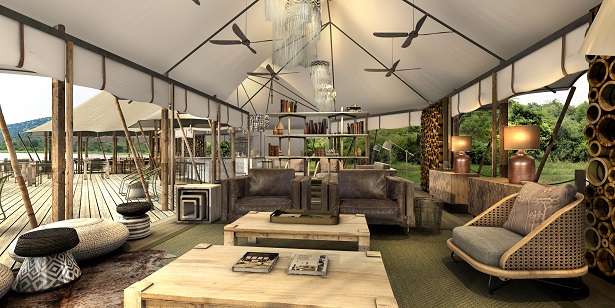
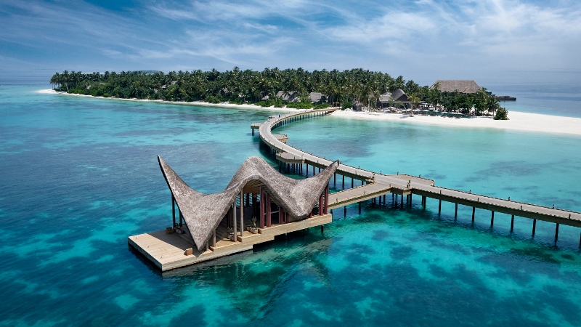
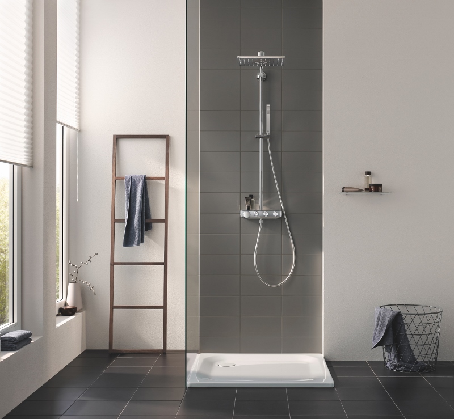
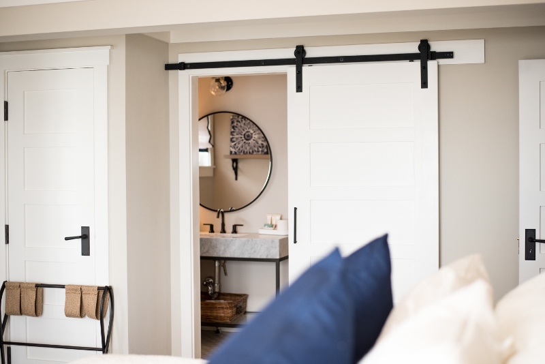
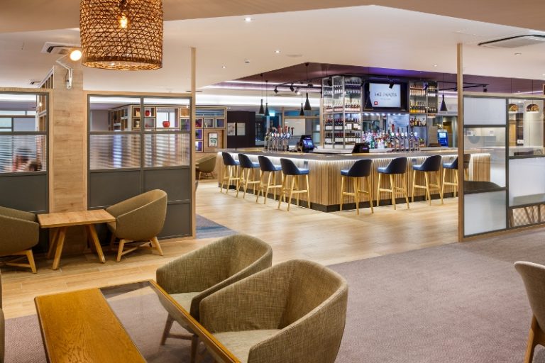
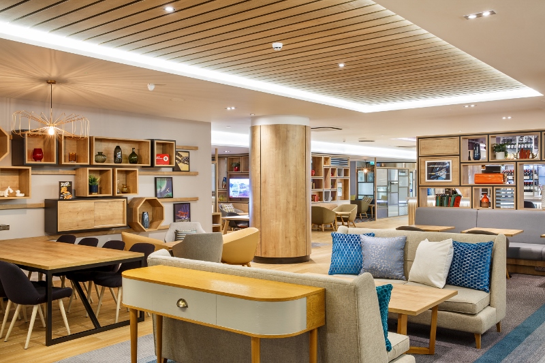
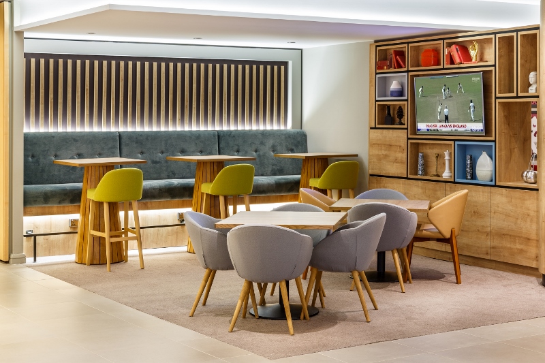 Omar Nicholls, Development Director for LGH Hotels Management Ltd, was tasked to oversee and execute the refurbishment plans for the hotel and has worked closely with external design agency Design Coalition to achieve the new Holiday Inn open lobby concept.“Our main goal with the open lobby design was to create a space that feels familiar, like an extension of home, and has a logical flow so guests can truly relax and utilise each corner in a way that makes sense to them and accommodates all of their work and relaxation needs,” he explains.
Omar Nicholls, Development Director for LGH Hotels Management Ltd, was tasked to oversee and execute the refurbishment plans for the hotel and has worked closely with external design agency Design Coalition to achieve the new Holiday Inn open lobby concept.“Our main goal with the open lobby design was to create a space that feels familiar, like an extension of home, and has a logical flow so guests can truly relax and utilise each corner in a way that makes sense to them and accommodates all of their work and relaxation needs,” he explains. Working with David Archer, Howard Jones is a Project Director with 20 years’ experience specialising in delivering a diverse portfolio of building typologies
Working with David Archer, Howard Jones is a Project Director with 20 years’ experience specialising in delivering a diverse portfolio of building typologies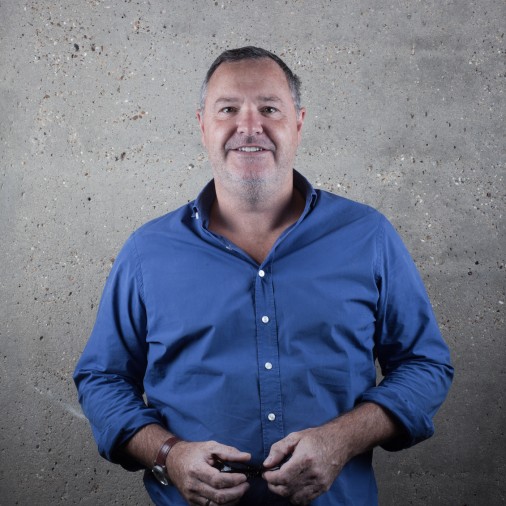
 With more than 25 years’ experience of architectural practice, much of it focused on luxury hotel refurbishment, James Twomey has been responsible for statement projects such as The Beaumont, Four Seasons Park Lane and Four Seasons St Petersburg.
With more than 25 years’ experience of architectural practice, much of it focused on luxury hotel refurbishment, James Twomey has been responsible for statement projects such as The Beaumont, Four Seasons Park Lane and Four Seasons St Petersburg. John Denton’s principal interests in both architecture and urban design have shaped a range of projects over more than 40 years of owning the company. Denton, who is the founding partner of the London-based studio, lectures to schools of architecture, professional institutes and is a well-known keynote speaker.
John Denton’s principal interests in both architecture and urban design have shaped a range of projects over more than 40 years of owning the company. Denton, who is the founding partner of the London-based studio, lectures to schools of architecture, professional institutes and is a well-known keynote speaker. John Simpson pioneered mixed-use sustainable urban design long before it was adopted as government policy in the UK.
John Simpson pioneered mixed-use sustainable urban design long before it was adopted as government policy in the UK.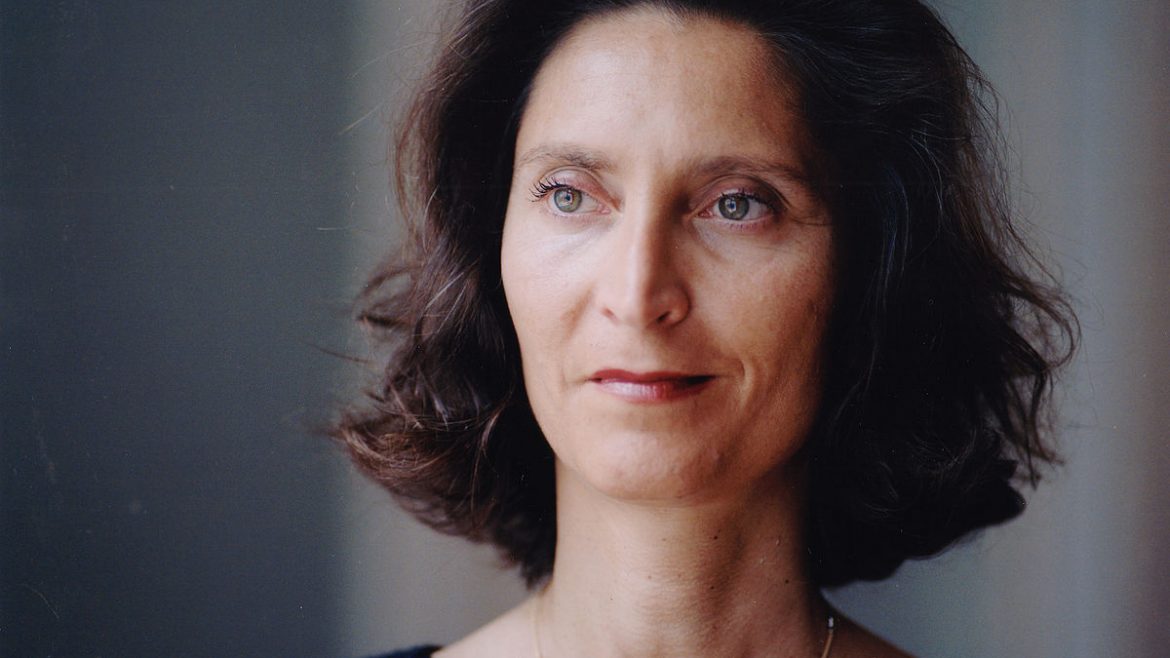
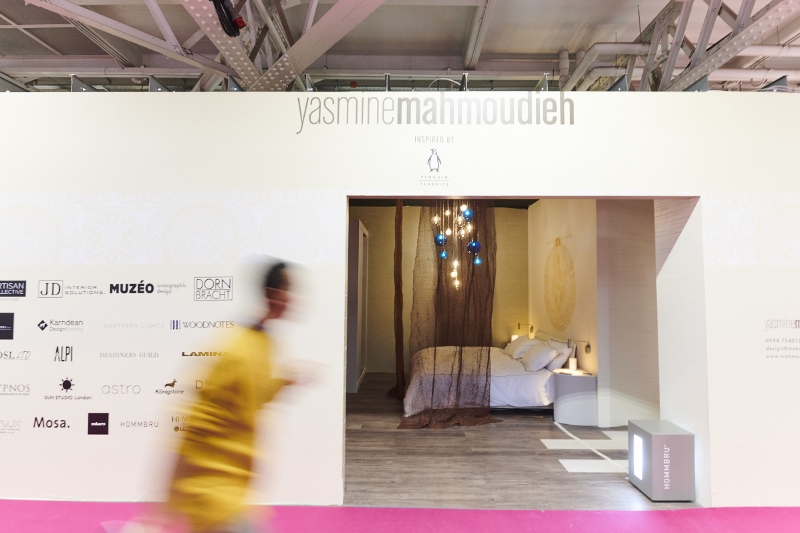
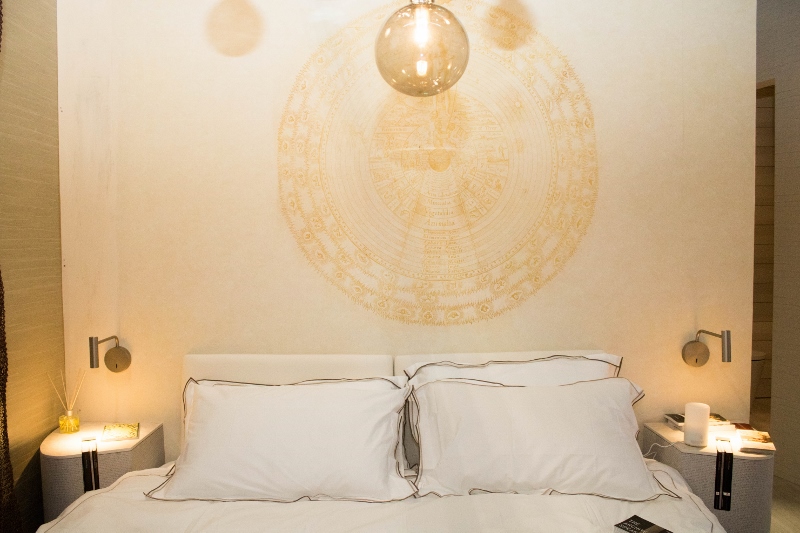
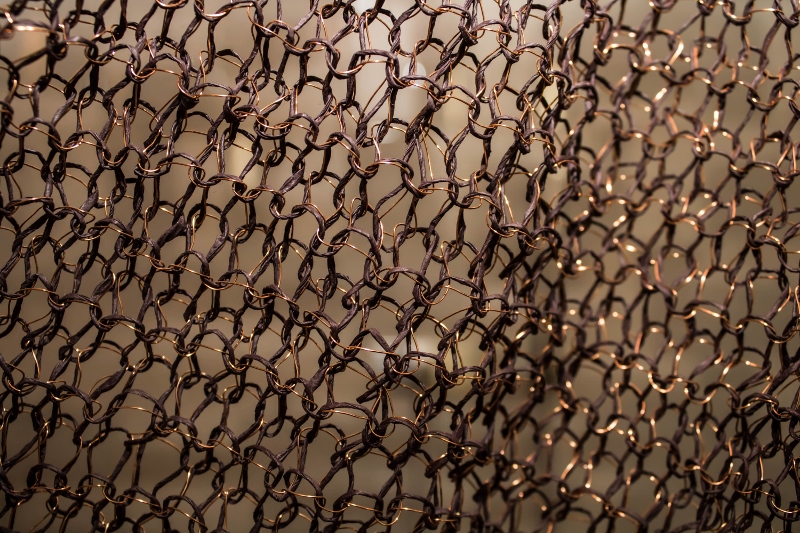
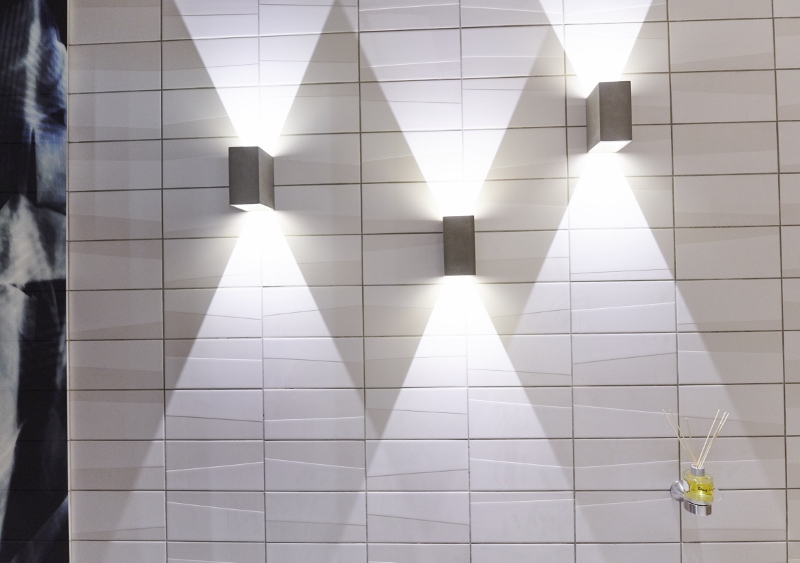
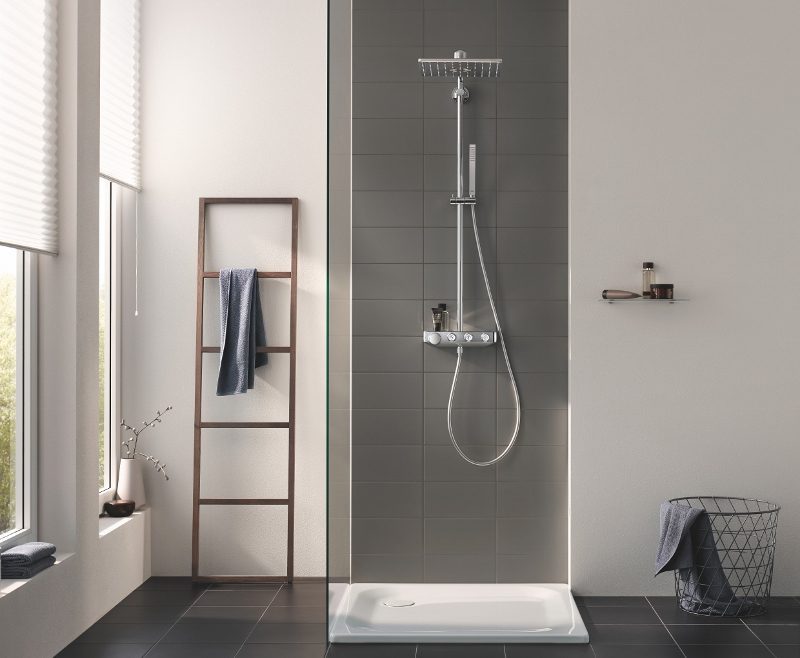
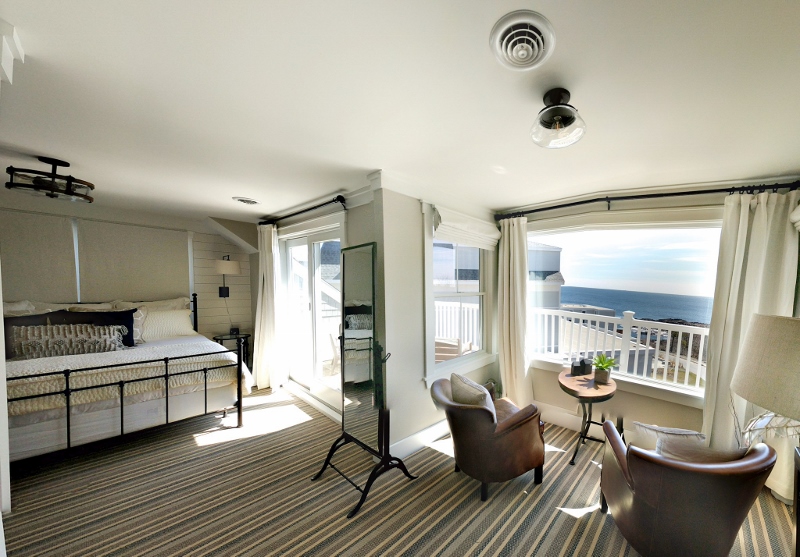
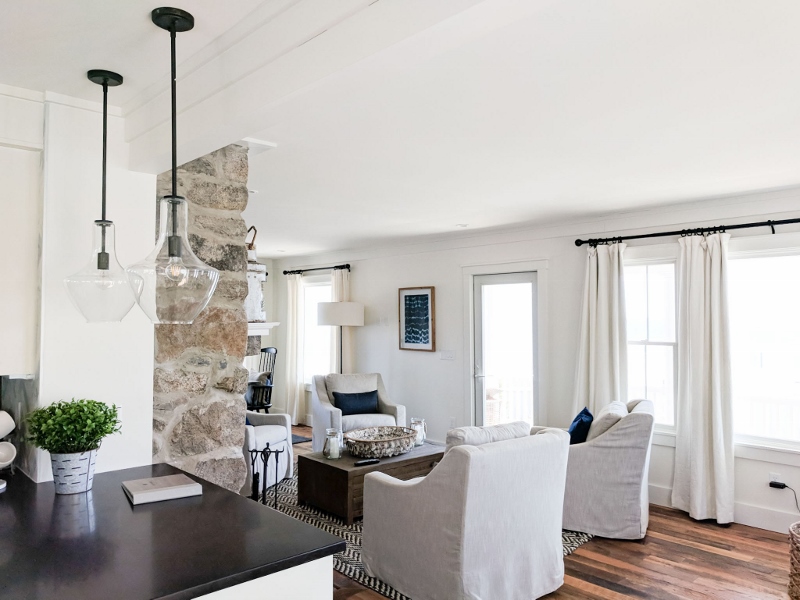

 Established in 2010, Ben Adams Architects has quickly developed a reputation for elegant, contextual architecture balancing function with an appropriate degree of innovation and flair. Its portfolio demonstrates an ability to design buildings that fulfi ll clients’ immediate needs, but which also provides enough fl exibility to meet changing requirements in the future.
Established in 2010, Ben Adams Architects has quickly developed a reputation for elegant, contextual architecture balancing function with an appropriate degree of innovation and flair. Its portfolio demonstrates an ability to design buildings that fulfi ll clients’ immediate needs, but which also provides enough fl exibility to meet changing requirements in the future.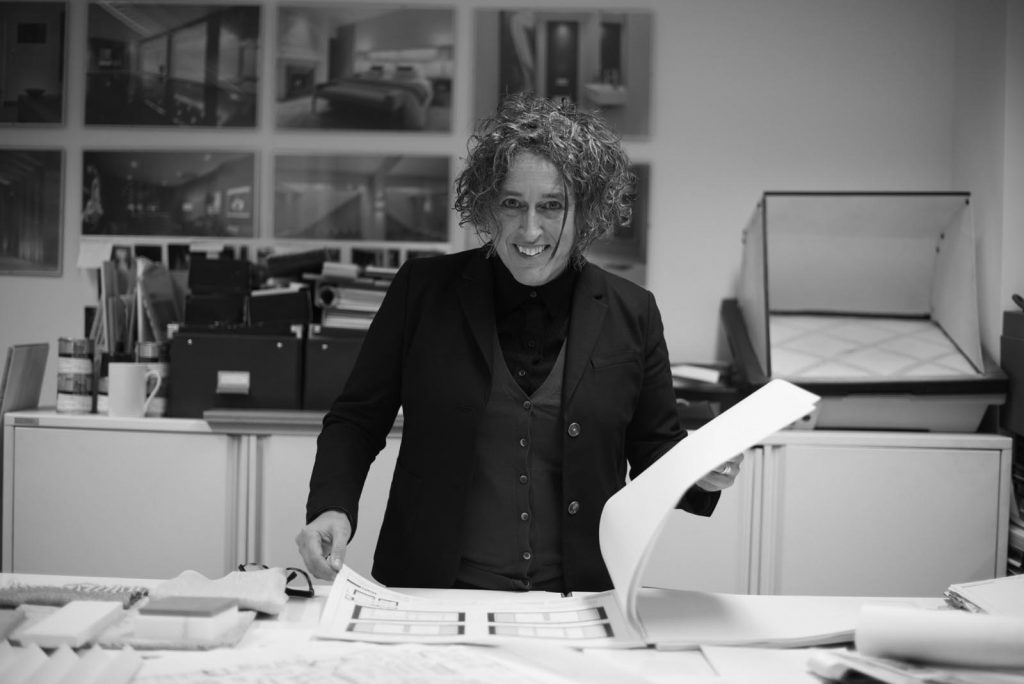
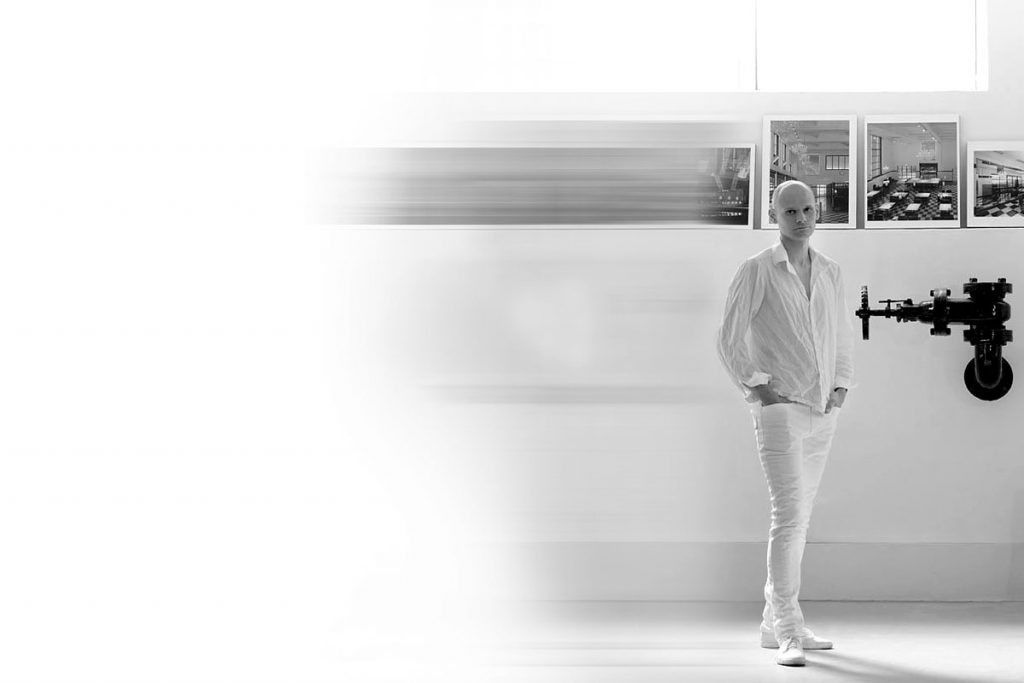

 As Head of Hotels for 3D Reid, Gordon Ferrier brings with him more than 30 years’ hospitality experience on a wide range of hotel projects, covering both new-builds, refurbishments and conversions.
As Head of Hotels for 3D Reid, Gordon Ferrier brings with him more than 30 years’ hospitality experience on a wide range of hotel projects, covering both new-builds, refurbishments and conversions.

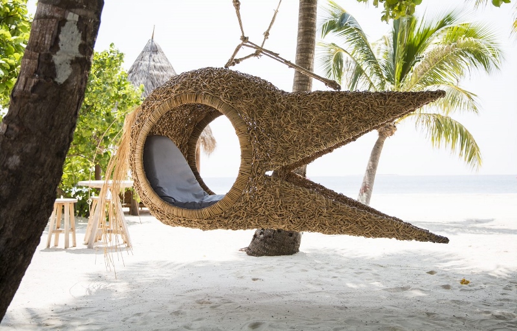
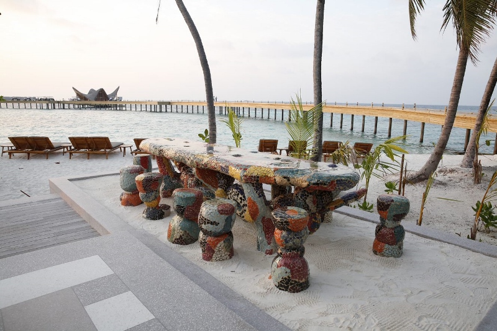
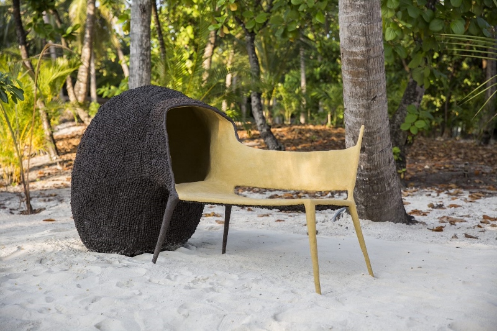
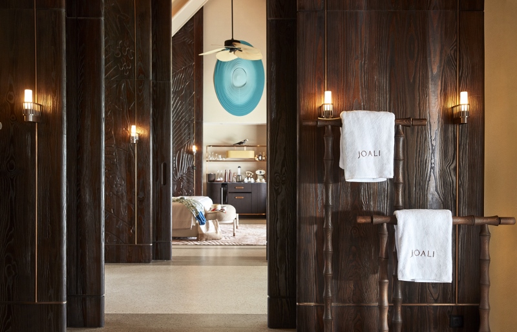
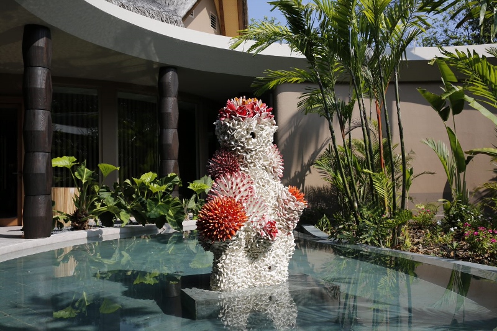
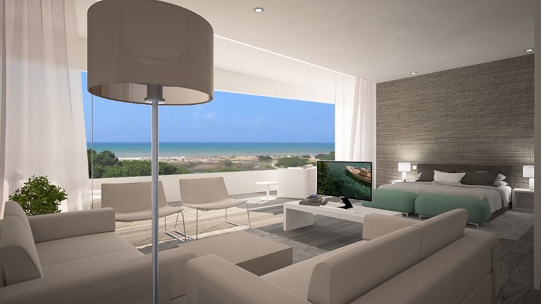
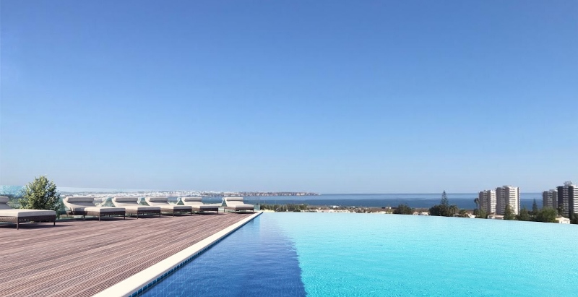
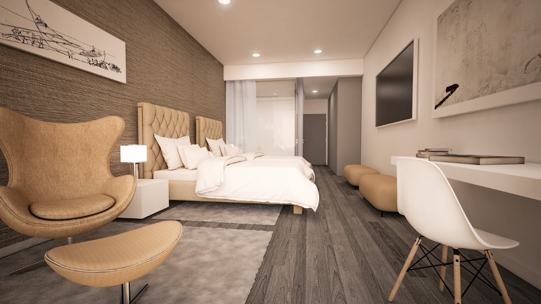
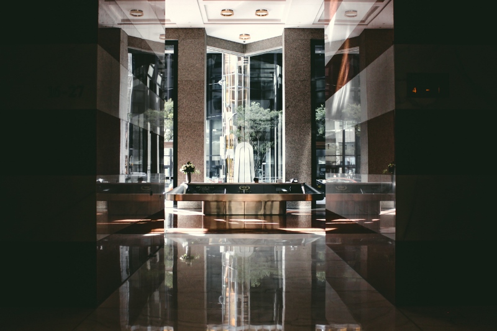
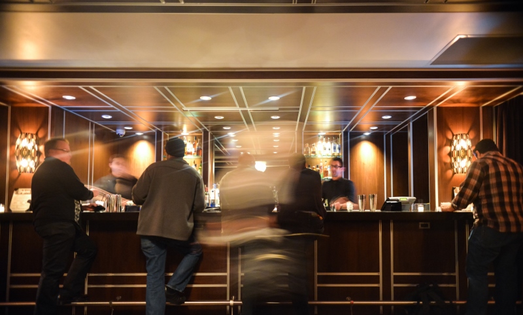
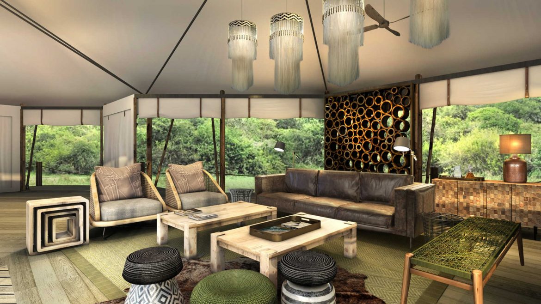
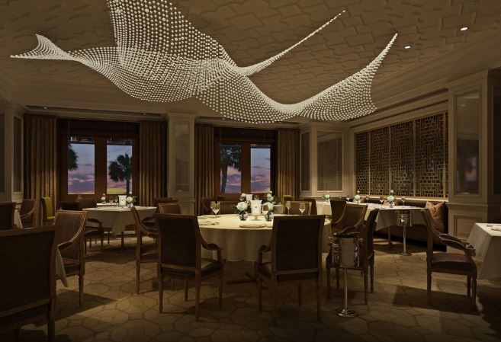
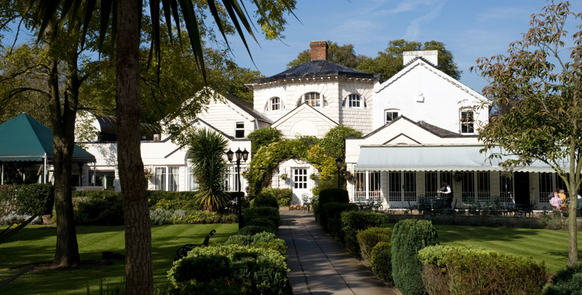
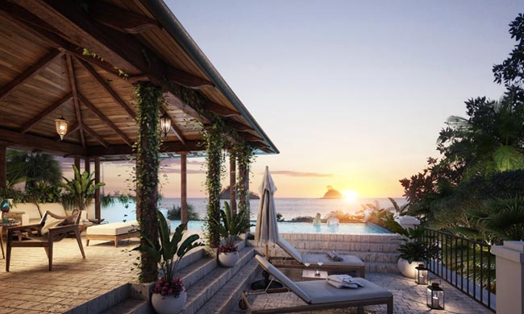
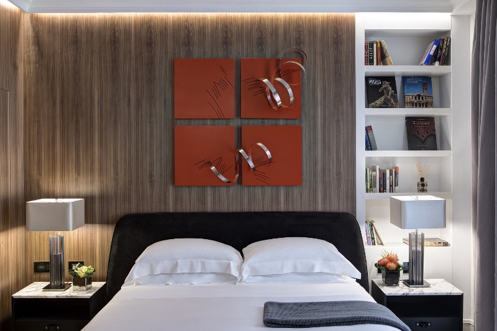
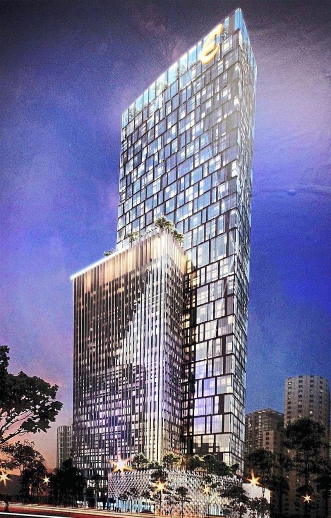
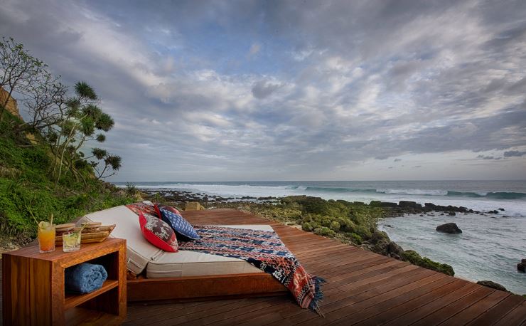
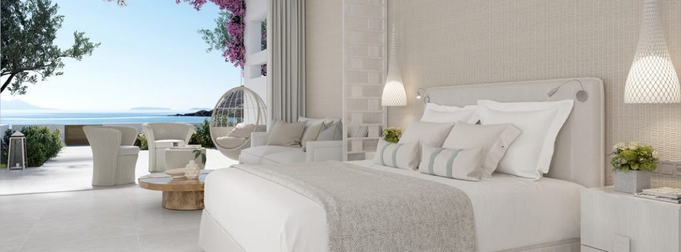
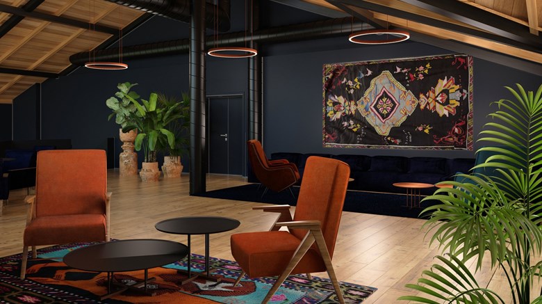
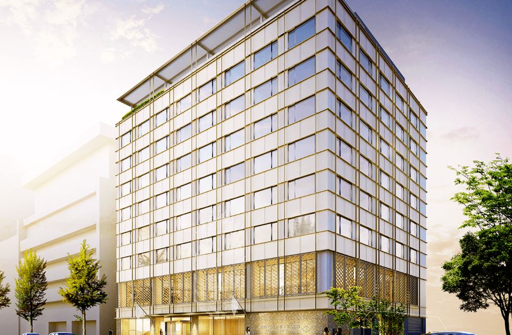
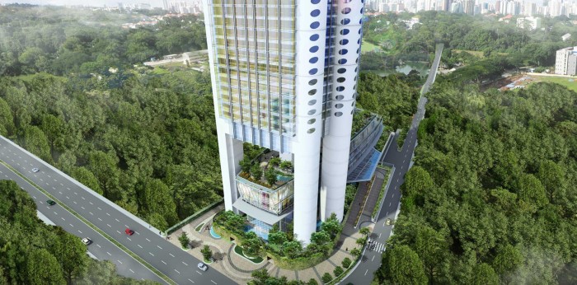
 Recently reviewed by Hotel Designs, and the venue chosen to shelter the inaugural Hotel Designs Meet Up North event, King Street Townhouse is a shining example of how hotel design in the north is booming.
Recently reviewed by Hotel Designs, and the venue chosen to shelter the inaugural Hotel Designs Meet Up North event, King Street Townhouse is a shining example of how hotel design in the north is booming. Johnson Joseph arrived at LaLiT in November 2017 from his role with the Cairn Hotel Group, where he was most recently hotel manager at Crowne Plaza Gerrards Cross.
Johnson Joseph arrived at LaLiT in November 2017 from his role with the Cairn Hotel Group, where he was most recently hotel manager at Crowne Plaza Gerrards Cross.

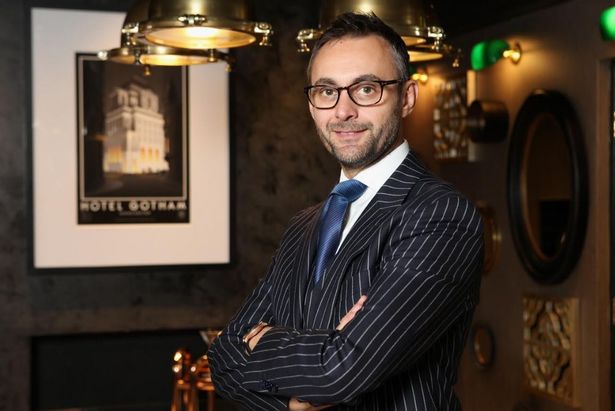
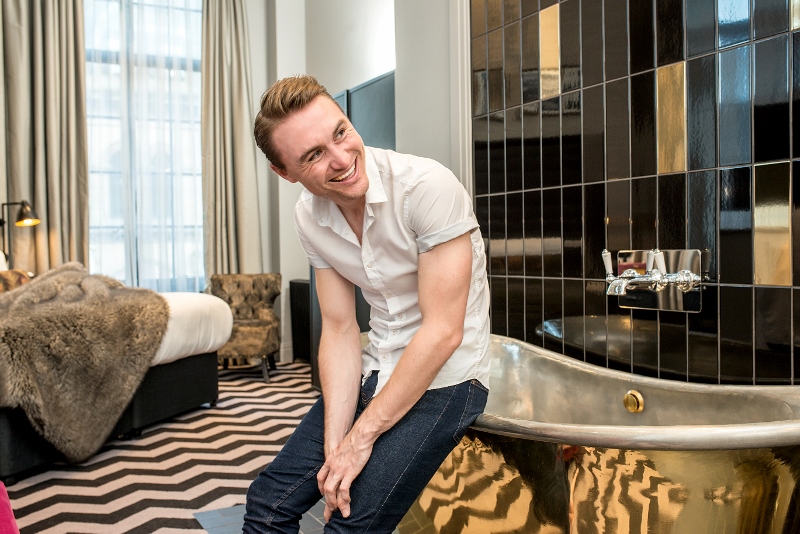

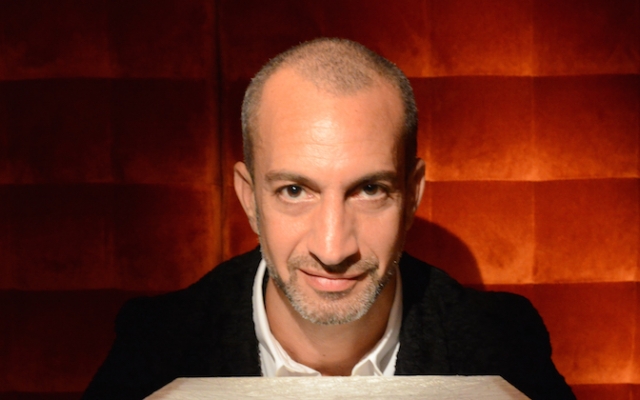
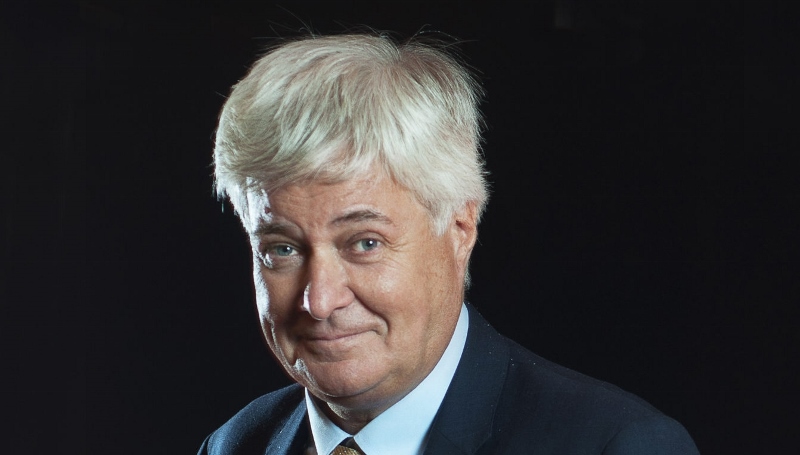
 After two years leading the restaurant team at The PIG near Bath, during which she was awarded a Hotel Catey, Sarah Holden was promoted to the position of Hotel Director in 2015. Since then, Holden has made a name for herself on the British hotel scene by overseeing 90 staff in the stunning 29-key property.
After two years leading the restaurant team at The PIG near Bath, during which she was awarded a Hotel Catey, Sarah Holden was promoted to the position of Hotel Director in 2015. Since then, Holden has made a name for herself on the British hotel scene by overseeing 90 staff in the stunning 29-key property.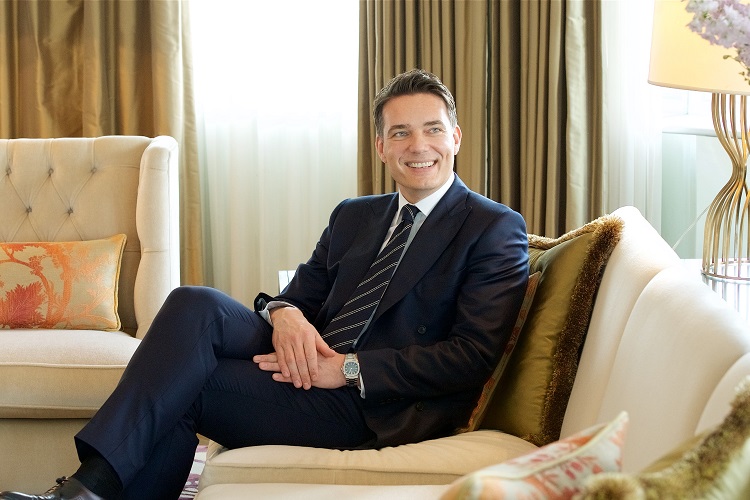
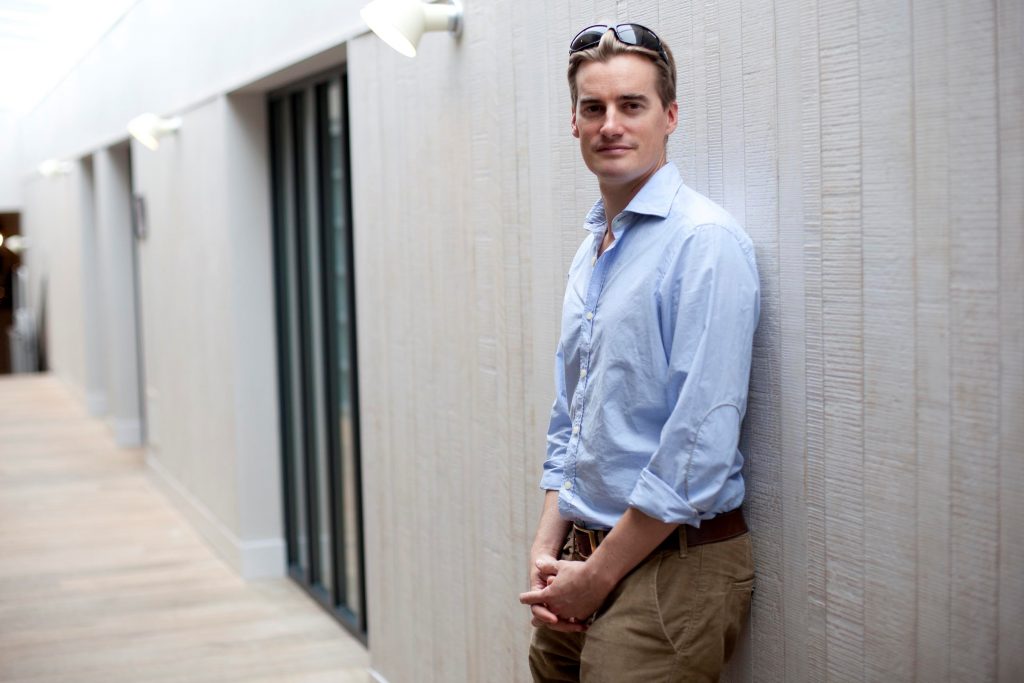

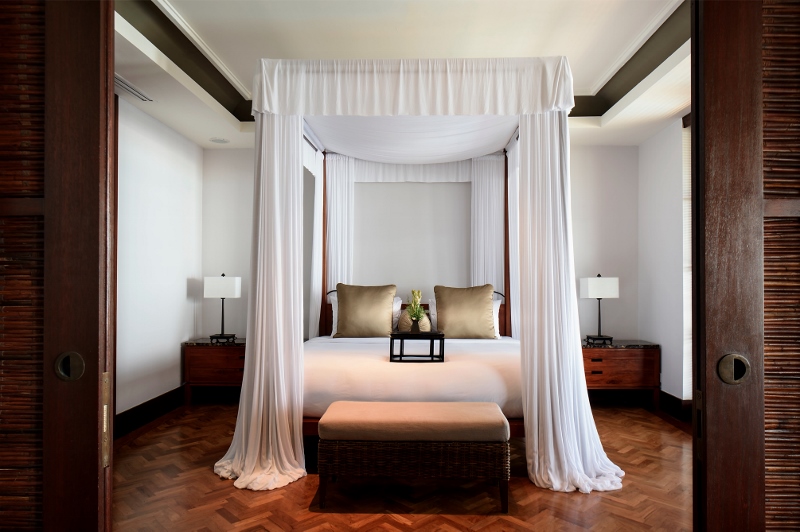
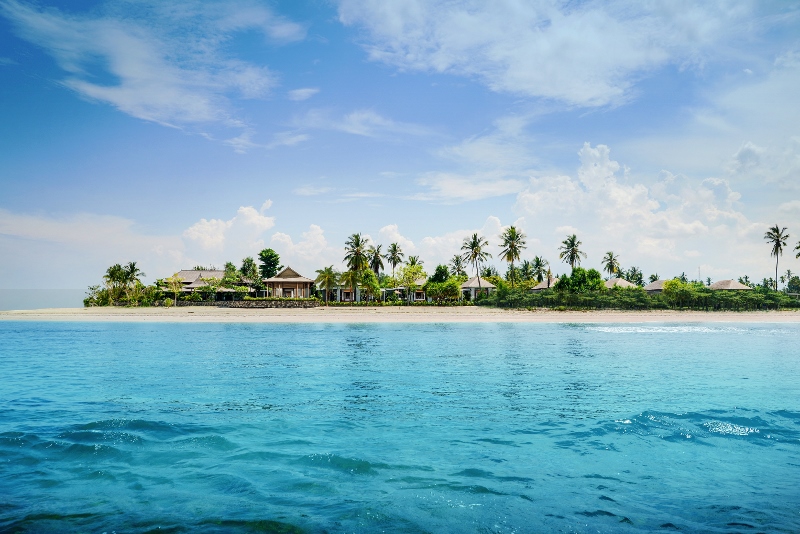
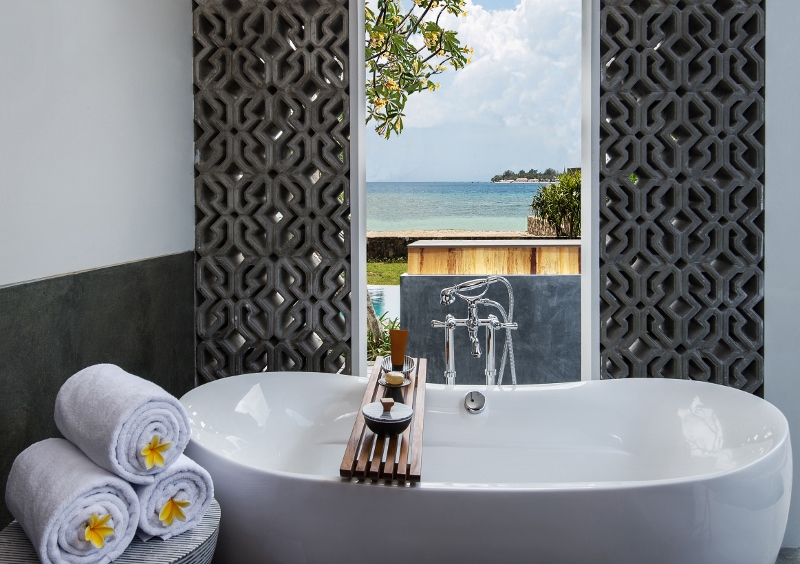
 The Zetter Group has become known for value-driven, boutique properties, rich with character. It is this attention to detail, narrative and the guest experience that sets The Zetter Group’s properties apart from the competition.
The Zetter Group has become known for value-driven, boutique properties, rich with character. It is this attention to detail, narrative and the guest experience that sets The Zetter Group’s properties apart from the competition.
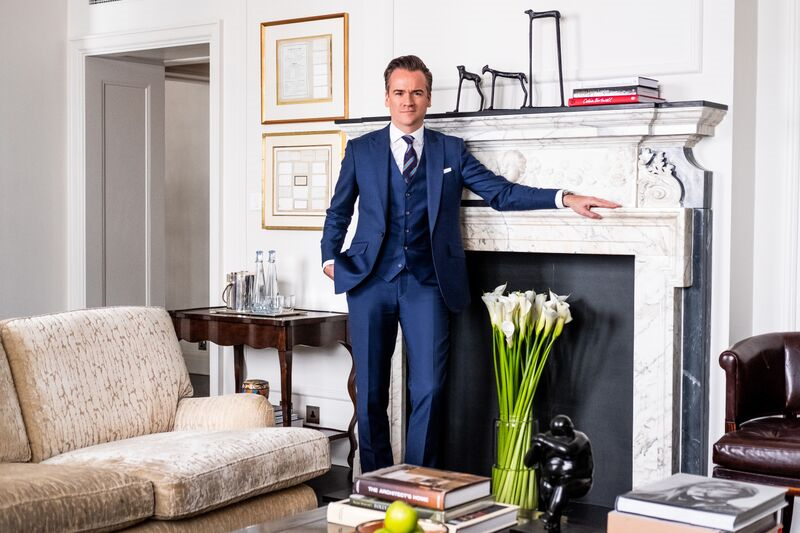

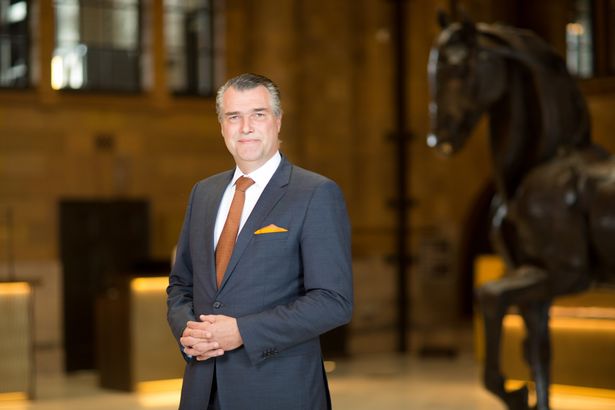
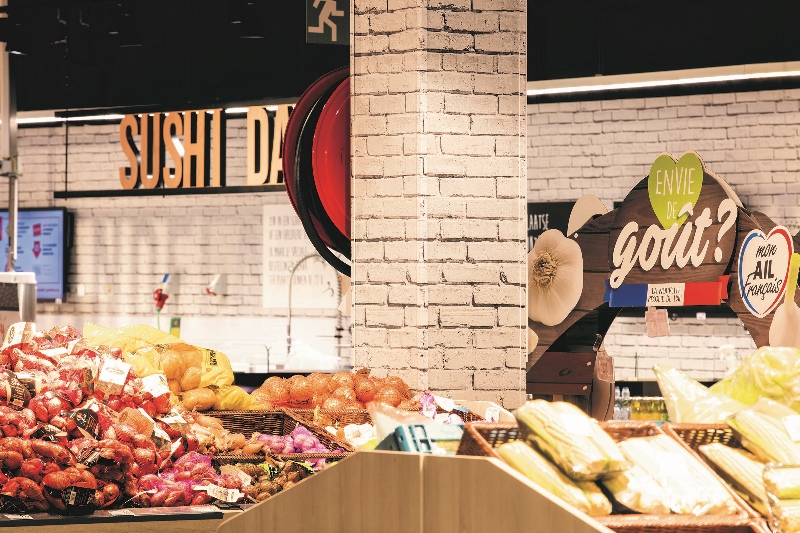
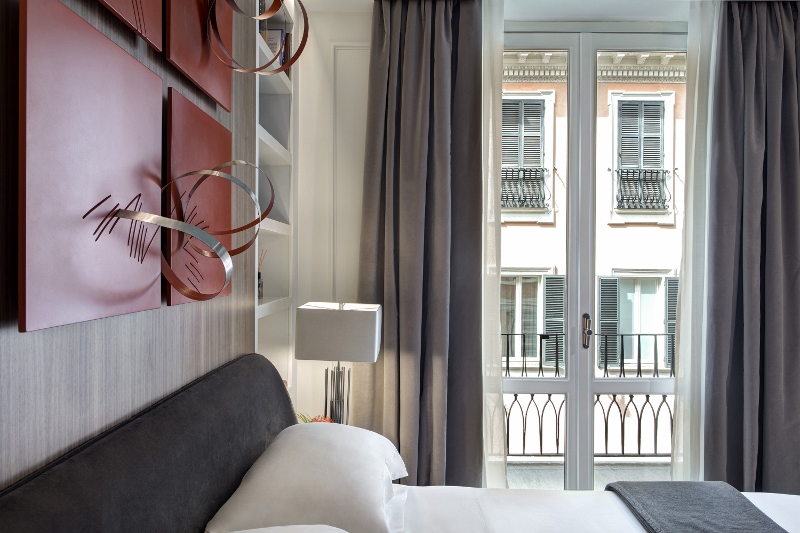

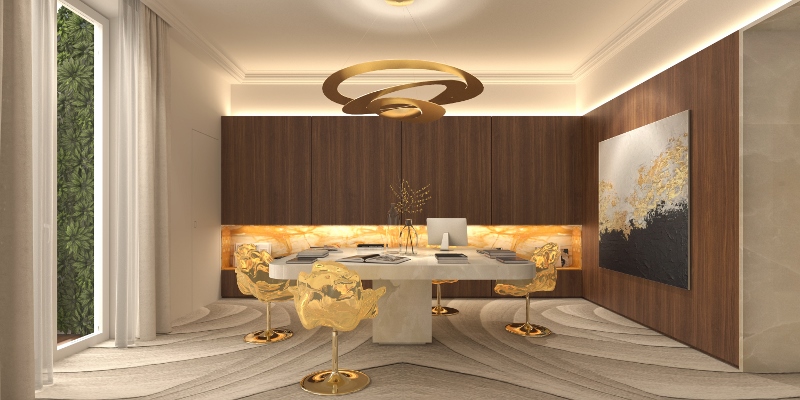










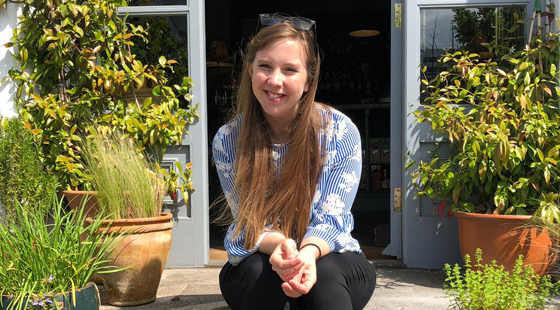
 A Lover of cycling, fair weather and discovering new food and drink, Fiona Moores became the general manager of The Pig at Combe in 2016, when the 27-key property opened. Under Moores’ leadership, the hotel became the winner in the Conde Nast Traveler HOT LIST 2017 awards.
A Lover of cycling, fair weather and discovering new food and drink, Fiona Moores became the general manager of The Pig at Combe in 2016, when the 27-key property opened. Under Moores’ leadership, the hotel became the winner in the Conde Nast Traveler HOT LIST 2017 awards. Gareth Banner is the Managing Director of The Ned: a hotel, members club andcollection of restaurants in the City of London from Soho House & Co and Sydell Group.
Gareth Banner is the Managing Director of The Ned: a hotel, members club andcollection of restaurants in the City of London from Soho House & Co and Sydell Group. Located in the Neighbourhood of Cinematic Glamour, Hotel Indigo London-1 Leicester Square boasts 95 boutique style rooms, a sky-high rooftop bar and Restaurant including private space suitable for meetings, media events, pitches and huddles.
Located in the Neighbourhood of Cinematic Glamour, Hotel Indigo London-1 Leicester Square boasts 95 boutique style rooms, a sky-high rooftop bar and Restaurant including private space suitable for meetings, media events, pitches and huddles.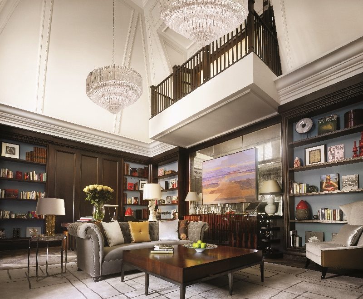
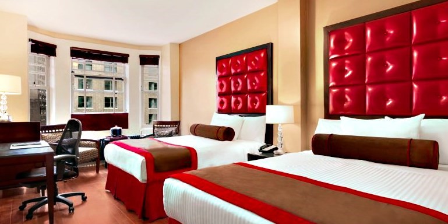
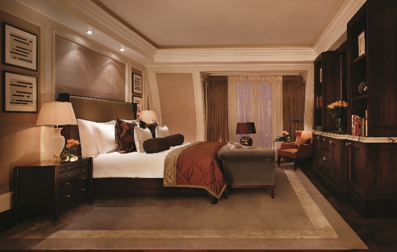
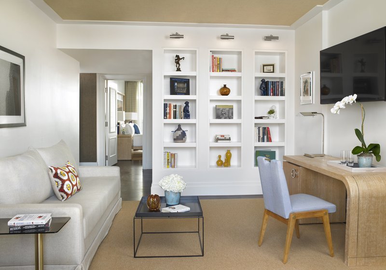
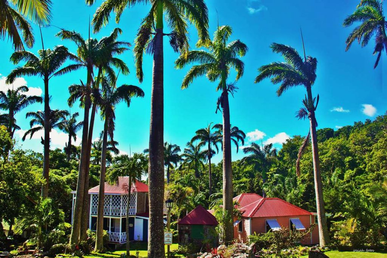
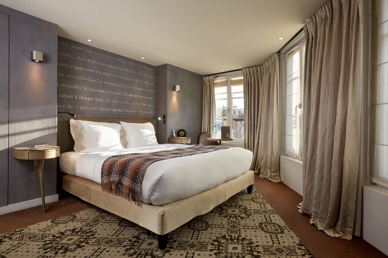
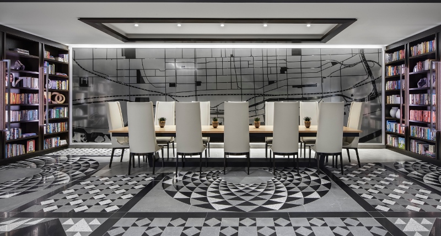


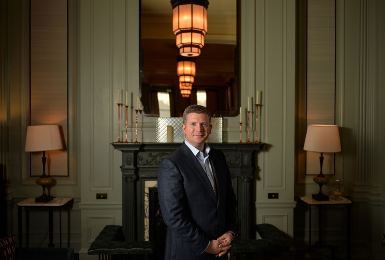
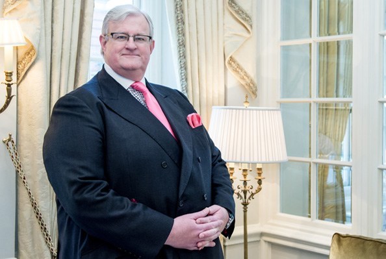
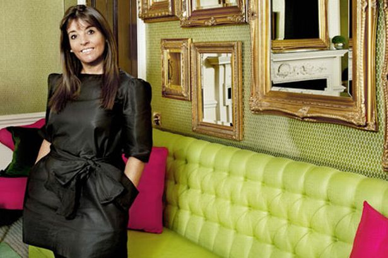
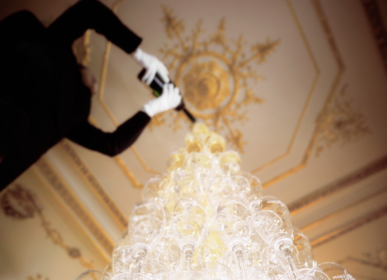
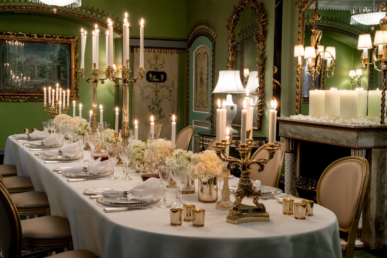


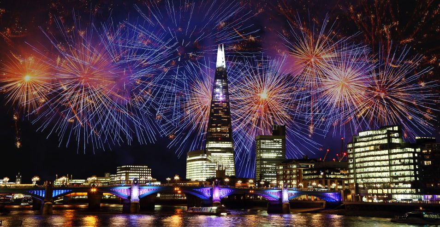
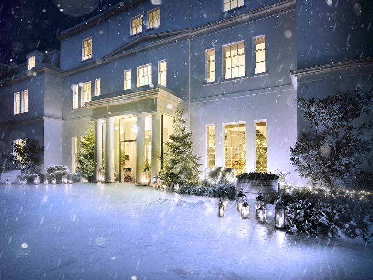
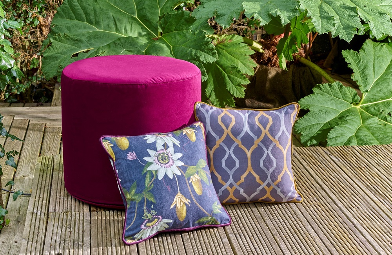
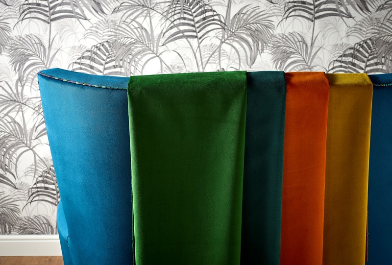
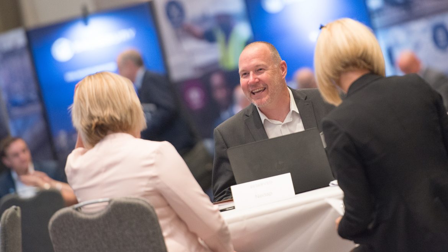
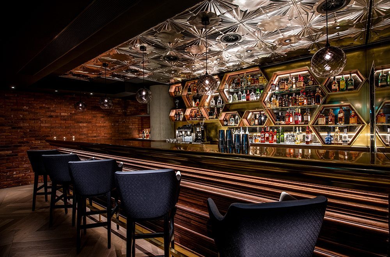
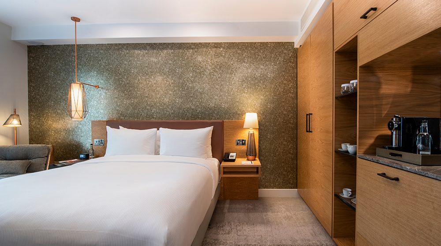

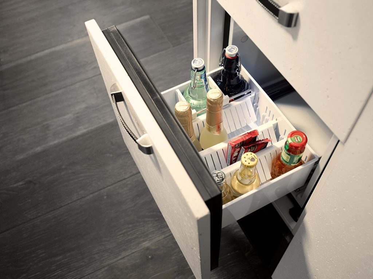
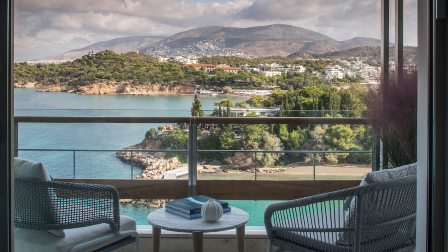
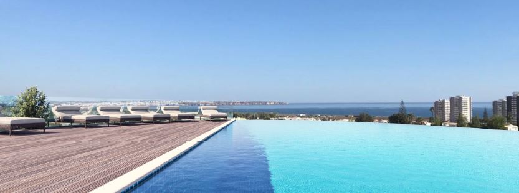


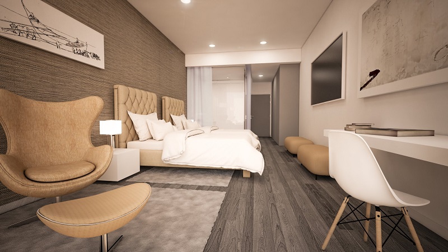



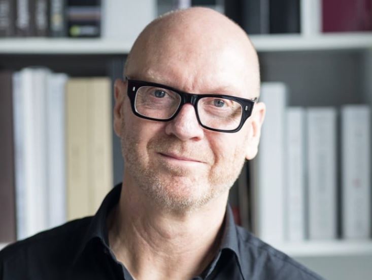
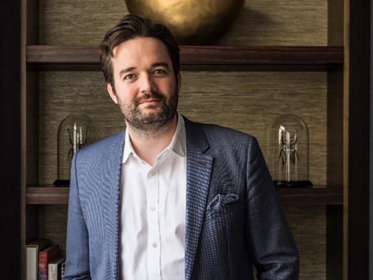

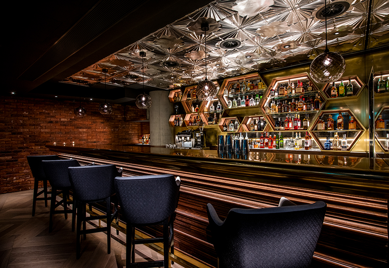
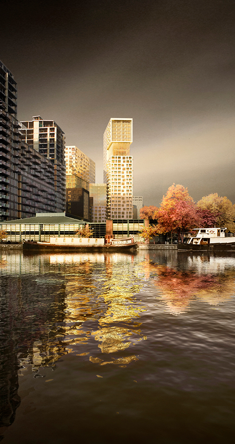


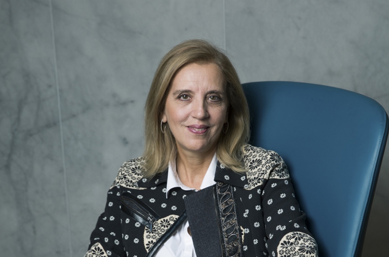
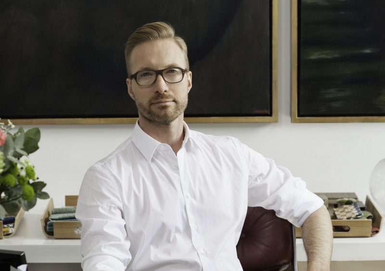
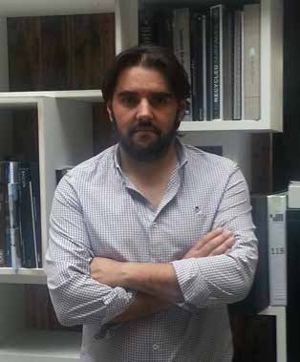
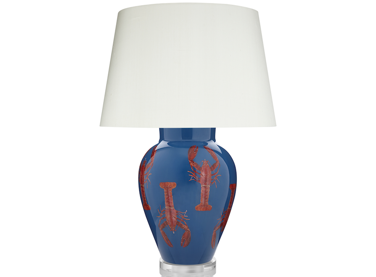
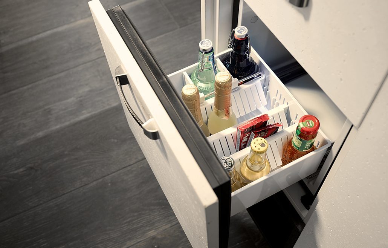
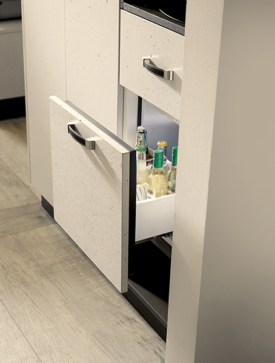
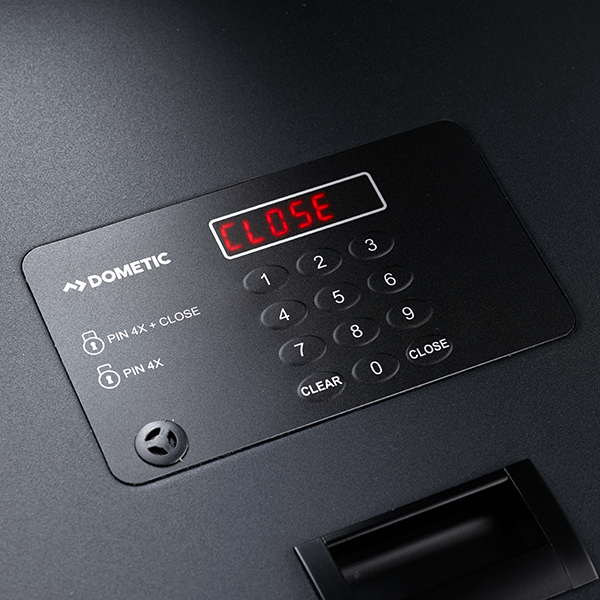

 Harry Gregory has more than 35 years’ experience in designing hotels, restaurants and private residences worldwide. After graduating from the Royal College of Art, he worked on product design and later specialised in furniture design at Dale Keller & Associates.
Harry Gregory has more than 35 years’ experience in designing hotels, restaurants and private residences worldwide. After graduating from the Royal College of Art, he worked on product design and later specialised in furniture design at Dale Keller & Associates.
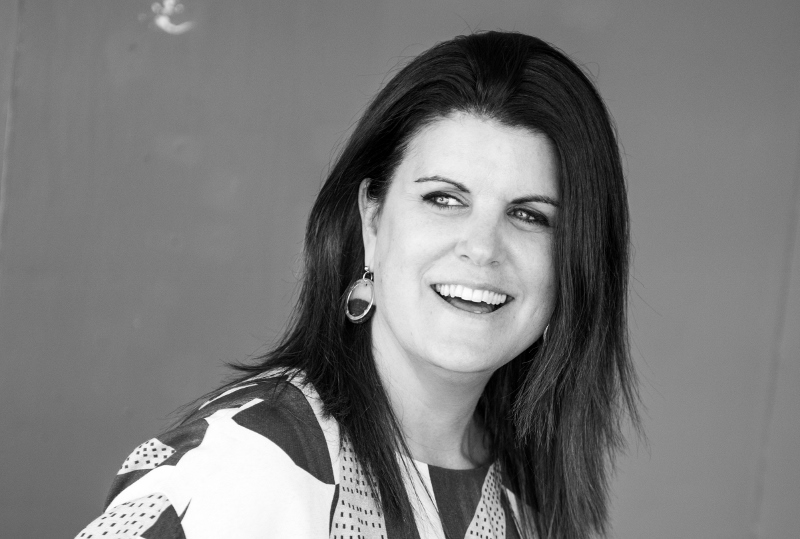

 Prior to working with Twenty2Degrees, Joseph Stella worked as a senior designer for Jestico + Whiles and RPW Design.
Prior to working with Twenty2Degrees, Joseph Stella worked as a senior designer for Jestico + Whiles and RPW Design.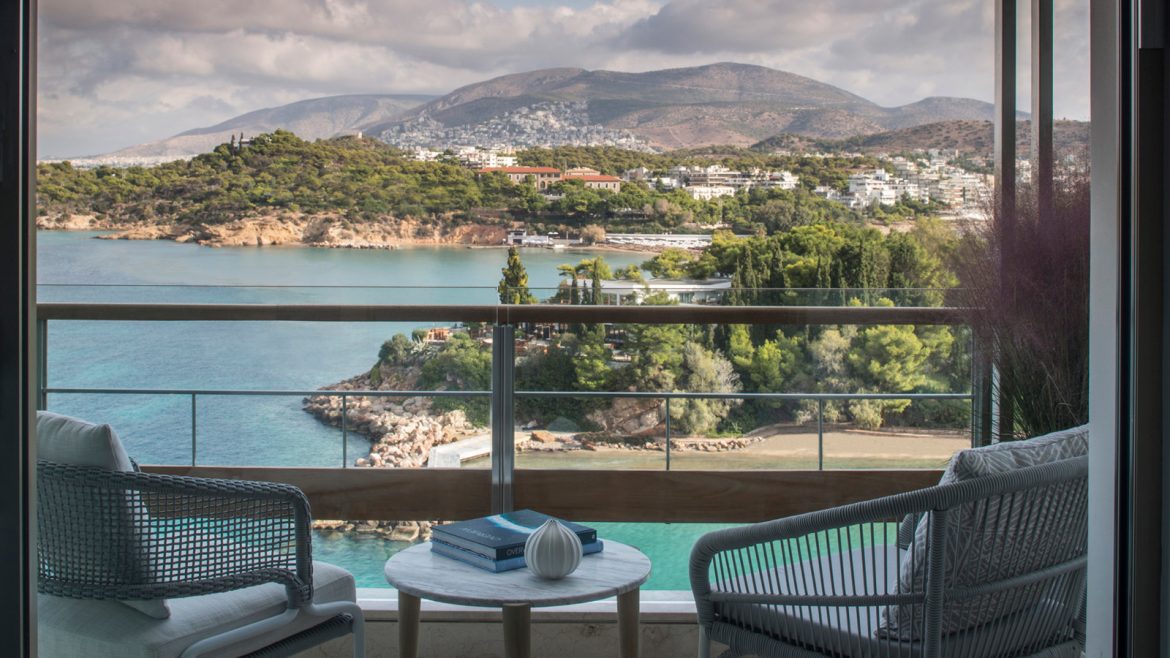
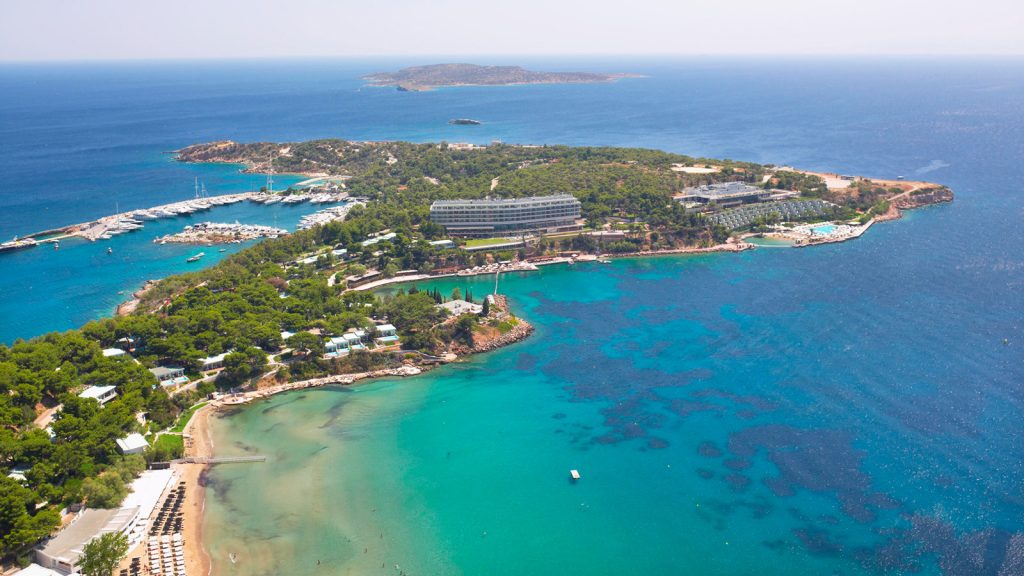 Just minutes from the historic city centre of Athens stands a pine-clad peninsula jutting into the Aegean Sea. Now home to the new
Just minutes from the historic city centre of Athens stands a pine-clad peninsula jutting into the Aegean Sea. Now home to the new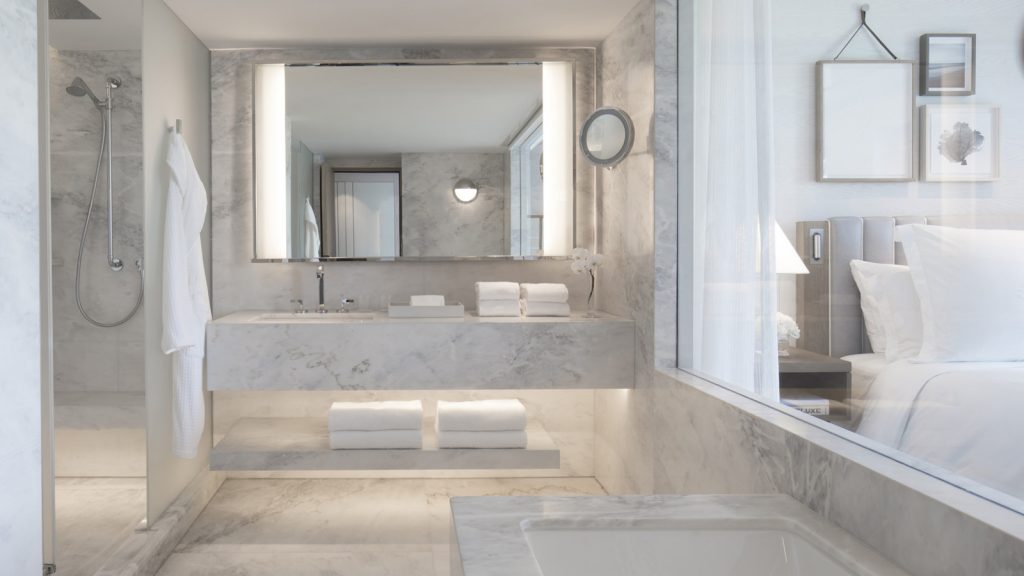 , the Hotel’s General Manager, said: “Nowhere in the world do ancient culture and modern lifestyle come together so beautifully than in Greece.
, the Hotel’s General Manager, said: “Nowhere in the world do ancient culture and modern lifestyle come together so beautifully than in Greece.
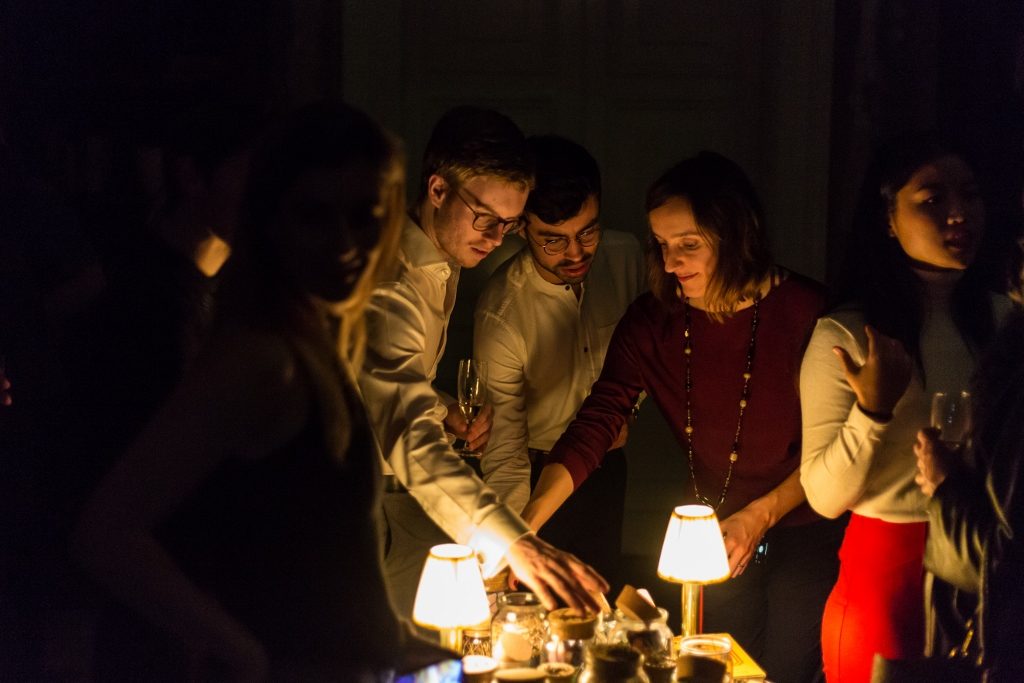
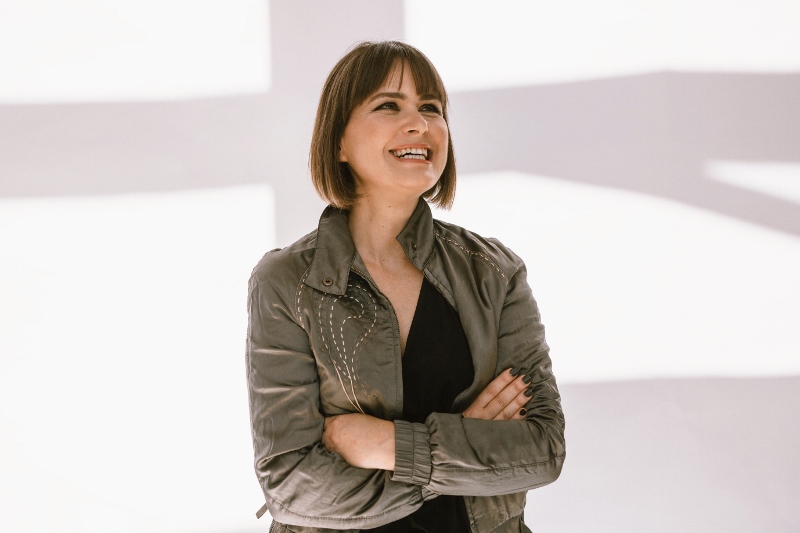


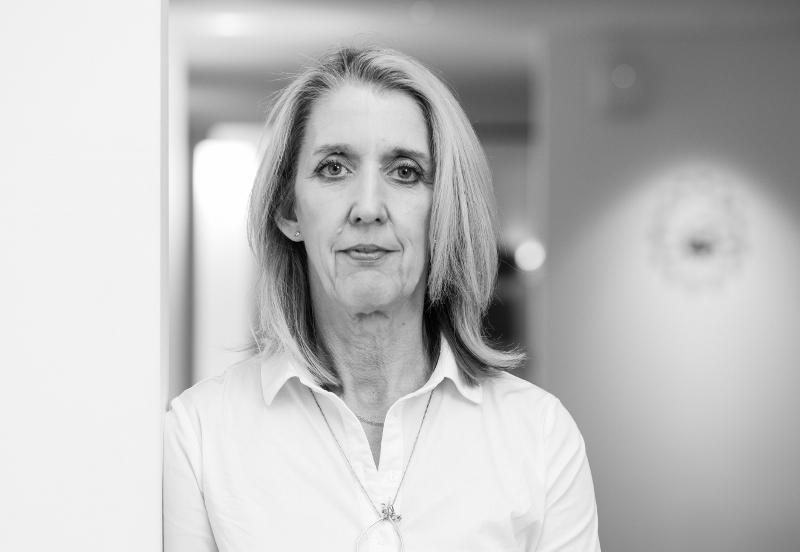
 Having recently led her team to complete the £6 million refurbishment of the Radisson Blu Hotel Nice and the Radisson Blu Stansted airport, including new
Having recently led her team to complete the £6 million refurbishment of the Radisson Blu Hotel Nice and the Radisson Blu Stansted airport, including new
