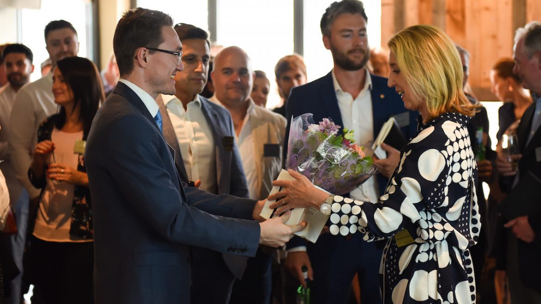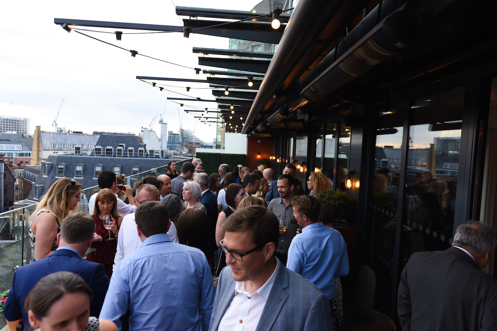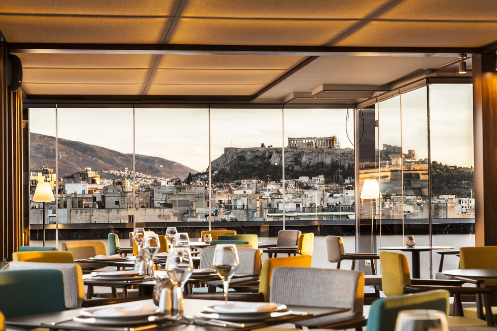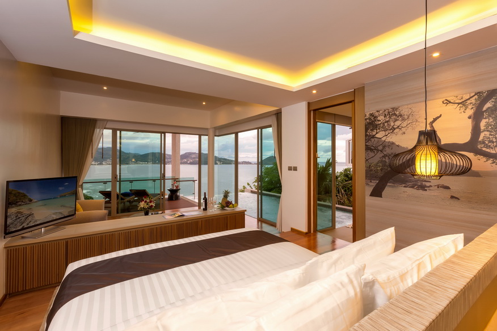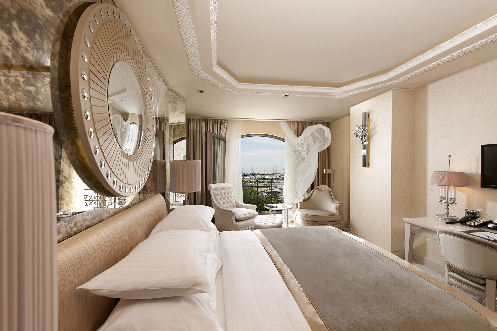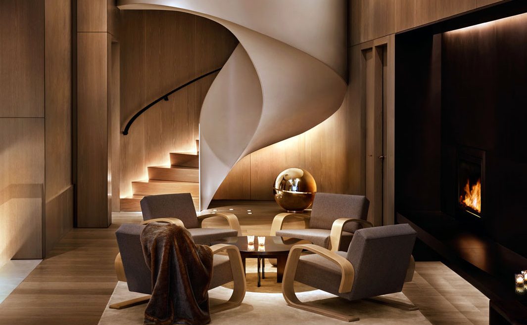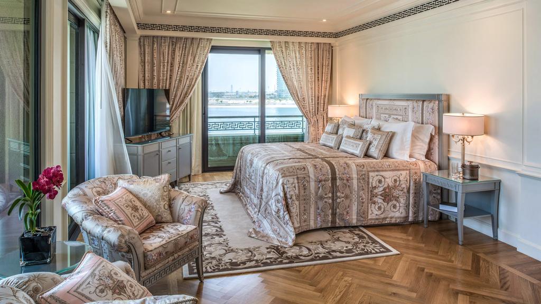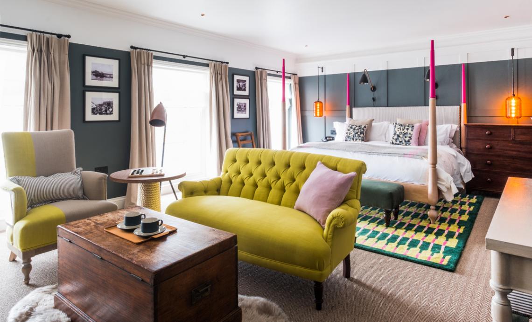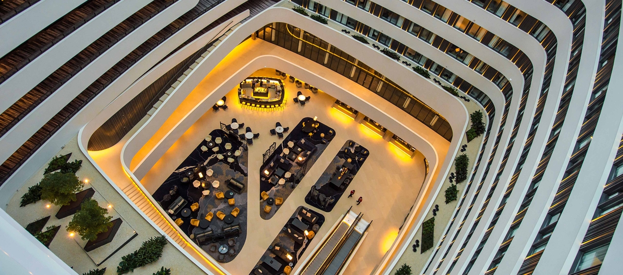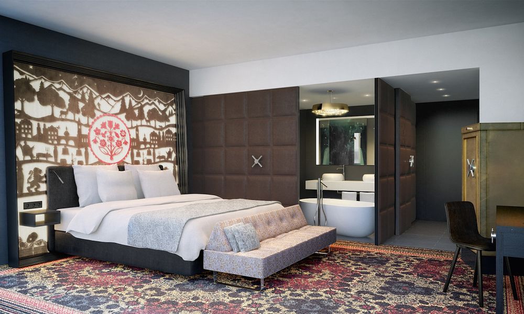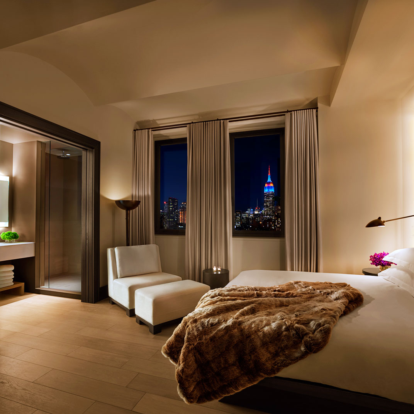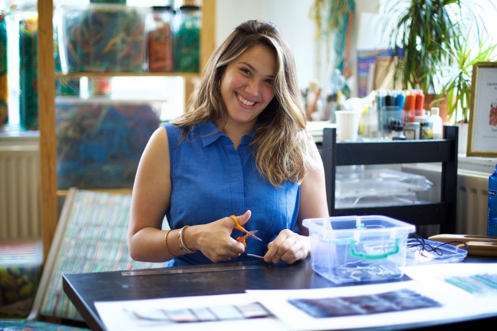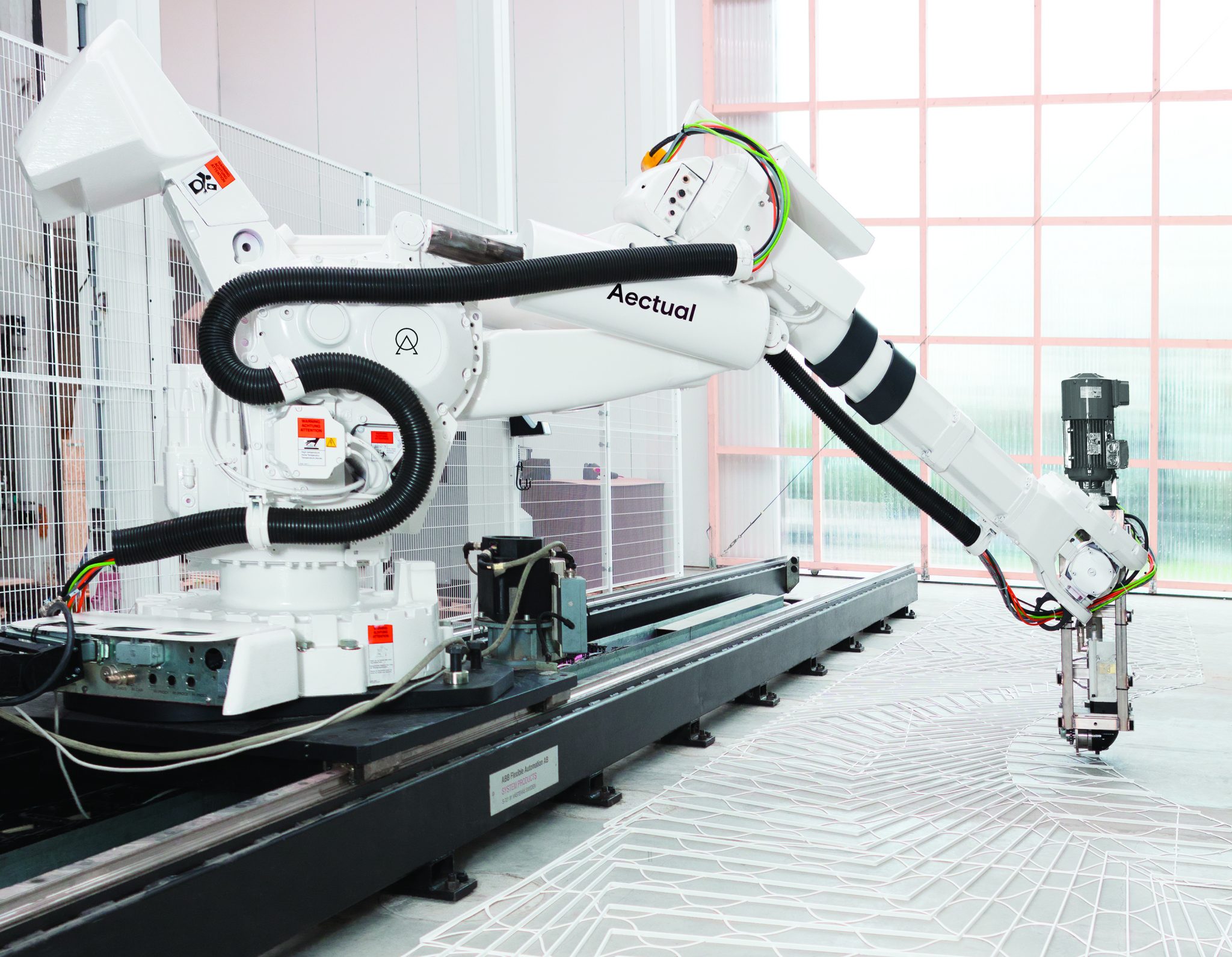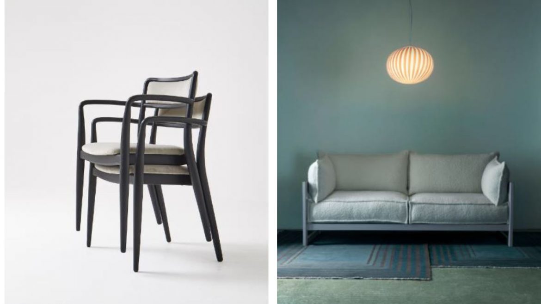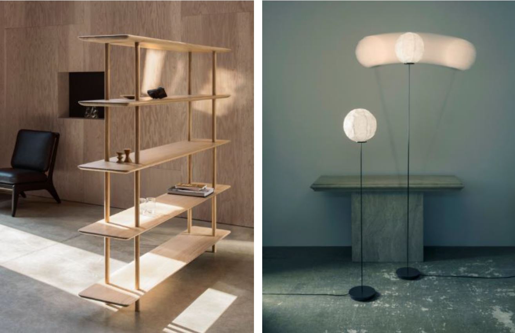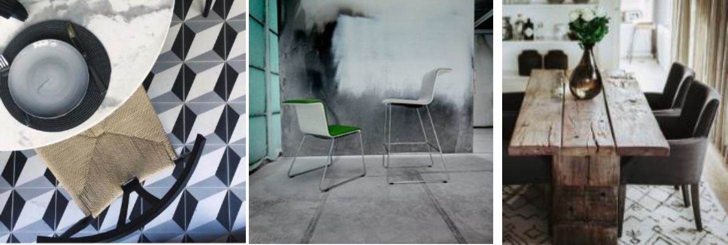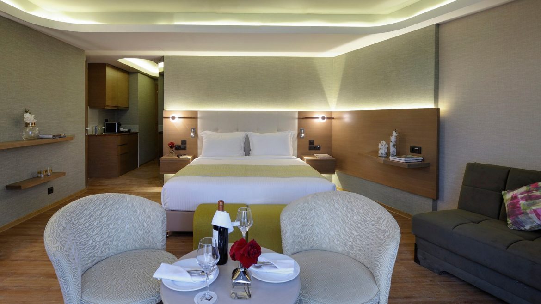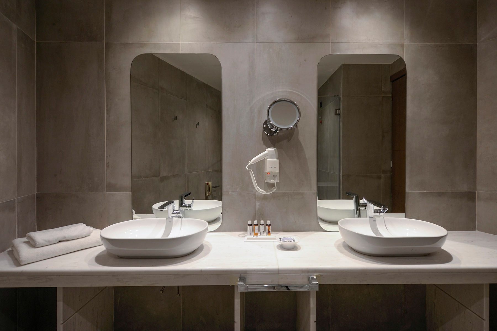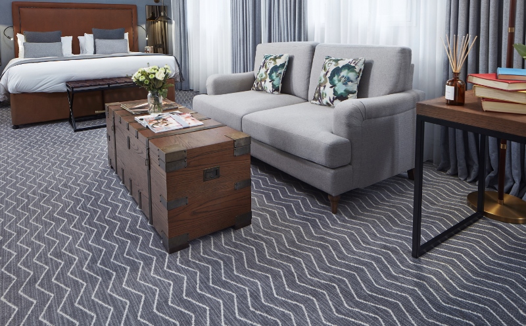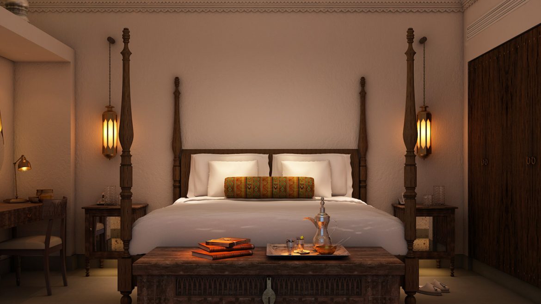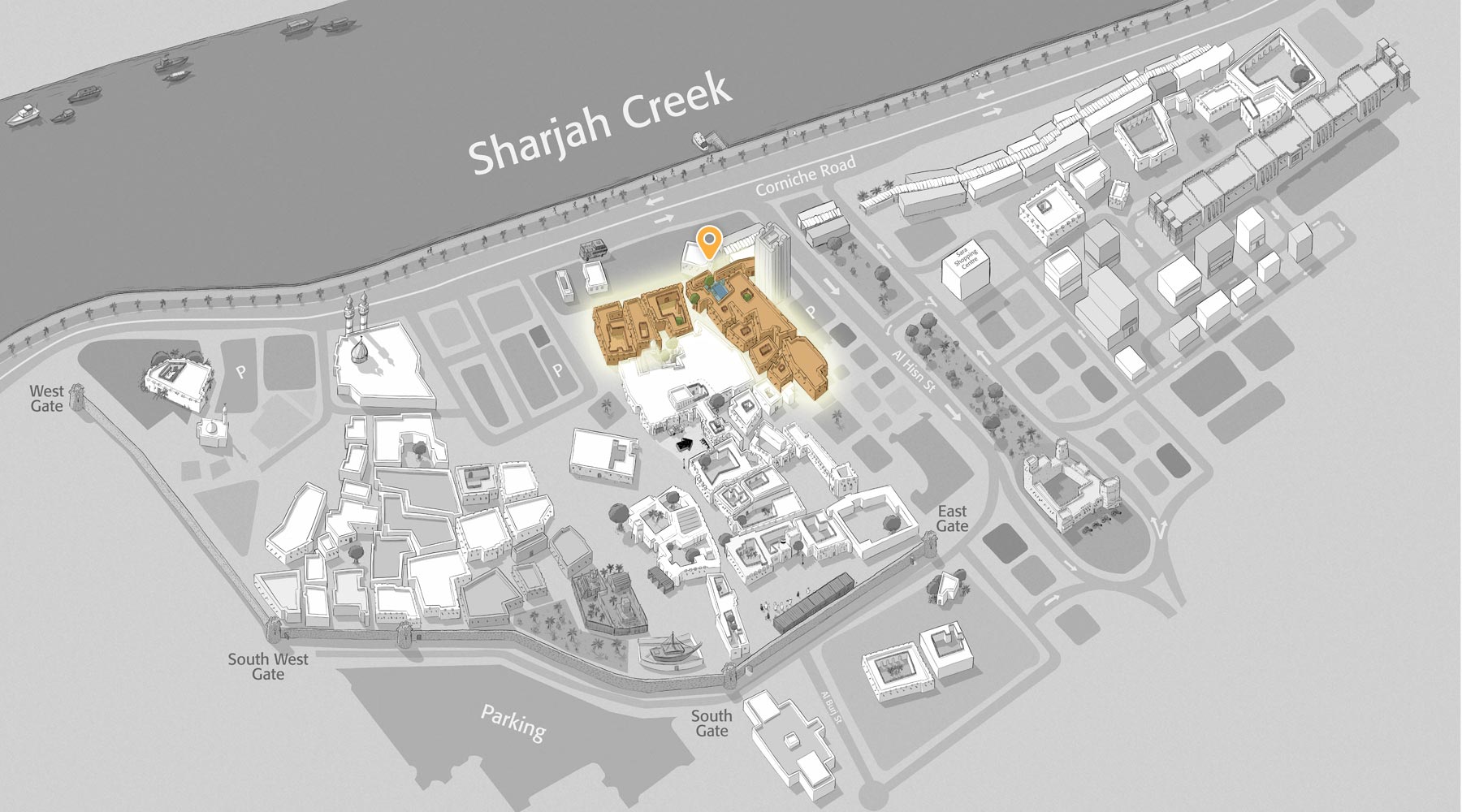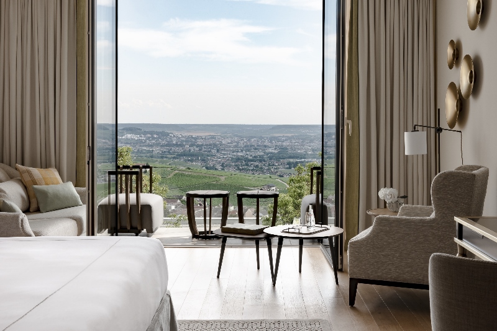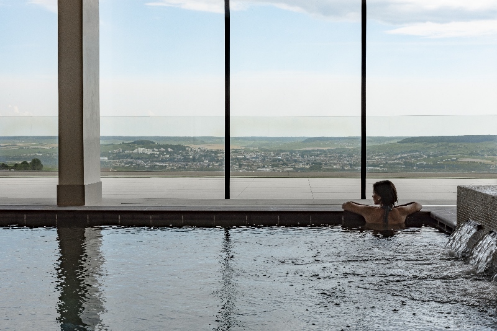Hotel Designs Brit List announces judging panel
https://hoteldesigns.net/wp-content/uploads/2018/08/HD_Britlist_header-1024x566.jpg 1024 566 Katy Phillips Katy Phillips https://hoteldesigns.net/wp-content/uploads/2018/10/Katy-Phillips_3-150x150.jpgThe Brit List, which celebrates Britain’s top 25 influential interior designers, hoteliers and architects, has announced the judging panel for this year’s awards taking place on November 22 at BEAT London…
Ahead of this year’s anticipated Brit List, which launched last year with the aim to raise the profile of British creatives in the industry, Hotel Designs has confirmed the five judges who together will agree on which designers, hoteliers and architects deserve to be recognised in the 2018 Brit List.
In addition to The Brit List, Hotel Designs has also launched six new awards that will also be presented to the winners on the night The Brit List 2018 is unveiled. These awards are:
- Inspiration in Design – Innovative use of technology
- Inspiration in Design – Boutique Hotelier
- Inspiration in Design – Interior Designer of the Year
- Inspiration in Design – Architect of the Year
- The Eco Award
- Outstanding Contribution to the Hotel Industry
To apply for free to this year’s Brit List, please click here and click the ‘nominations’ tab to apply.
Nominations close on September 16
The Brit List 2018 judges are:
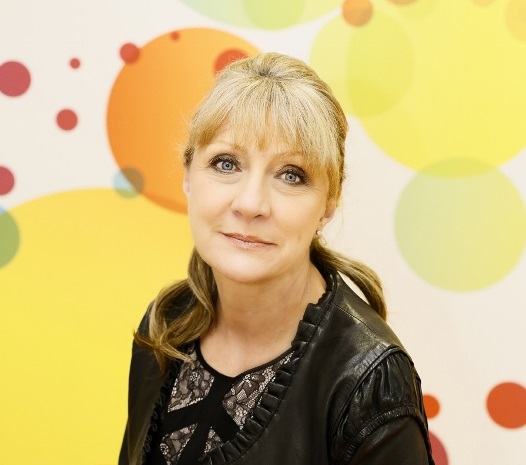 Gilly Craft, President of the British Institute of Interior Design
Gilly Craft, President of the British Institute of Interior Design
As well as the BIID becoming the event’s industry partner, Gilly Craft brings with her a wealth of interior design experience as well as a deep understanding for trends and recognising potential in creatives. “I am very excited to be one of the judges for the Brit List this year,” said Craft on accepting the role as a judge. “It is important that designers have the opportunity to be recognised by their peers in this way.”
Charles Leon, founder of Leon Black Architectural
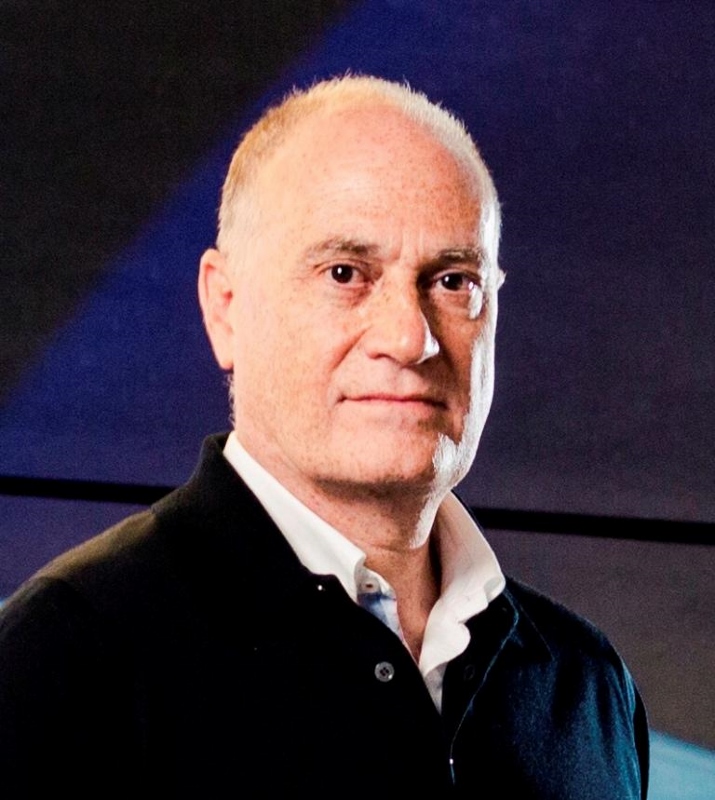
In 1994, Charles Leon established his own design practice, CLA which specialised in hospitality and residential design. In2010 he was joined by Nicholas Black and in 2014 they formed the partnership Leon Black.
Leon Black specialises in Residential and Hospitality Design and Interior Architecture. Charles, the former president of the BIID, also lectures on design theory, innovation, emotion and the workings of the designer’s mind. He is a guest lecturer at Middlesex University and The Interior Design School.
“I am very honoured to take part as a judge for the Hotel Designs Brit List this year and to have the opportunity to celebrate the breadth and depth of UK designers and hoteliers,” said Leon.
Gerri Gallagher, former associate editor, Tatler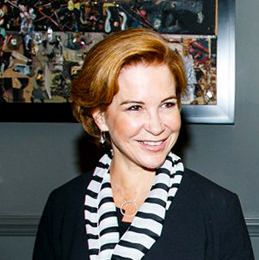
Drawing on 25 years of editorial experience at Tatler with specific emphasis on luxury travel, an extensive global knowledge of five-star hotels and spas and a unique US/UK perspective, Gerri Gallagher is a highly-respected professional who combines a strong creative vision with an astute understanding of what discerning international clients expect.
“I was honoured to be asked to participate in the Hotel Designs Brit List 2018. In my professional capacity as a hotel/spa consultant I work with some of the finest hoteliers and designers in the world,” said Gallagher. “To sit on the panel of judges for this prestigious event is an exciting opportunity to celebrate the accomplishments of the industry’s British superstars.”
Lysbeth Fox, founder and director of Fox PR

Lysbeth Fox is the Managing Director of luxury travel, wellness and gourmet agency Fox PR, whose portfolio of clients includes some of the most prestigious in the world. Lysbeth is currently in India building a school with her daughter so was unable to supply a quote for this announcement. I am honoured to be amongst such a prestigious panel of judges – and for such an important award,” said Fox. “As a longtime advisor and strategist for luxury hotels – it has been my privilege to work with some of the most innovative and stylish destinations in the world. I am looking forward to reviewing this year’s best of British nominees.”
Hamish Kilburn, editor, Hotel Designs
Overseeing the panel is Hamish Kilburn, the editor of Hotel Designs. Kilburn has reviewed some of the most spectacular hotels around the world and has his finger on the pulse when it comes to the latest happenings in the world of international hotel design.
Together with the strong team behind the brand, he is helping to strengthen Hotel Designs’ events offering including The Brit List, Hotel Summit, Meet Up and the launch of a new event for interior designers and architects that will launch in 2019.
If you, or an individual you know of, deserves to be recognised in this year’s Brit List, please click here and click the ‘nominations’ tab to apply for free.
Once all nominations have been received by the closing date of September 16, the judging panel will select the final 75 most inspirational and influential people in British design, hotels and architecture.
On November 22, designers, hoteliers, architects and key suppliers to the industry will gather at BEAT London where The Brit List 2018 will be unveiled.
Industry suppliers and delegates will be able purchase tickets to attend the awards ceremony, and there are a limited number of sponsorship opportunities available for this prestigious and influential event. For more details contact Phoebe Kasapi by emailing p.kasapi@forumevents.co.uk, or calling 01992 374059.


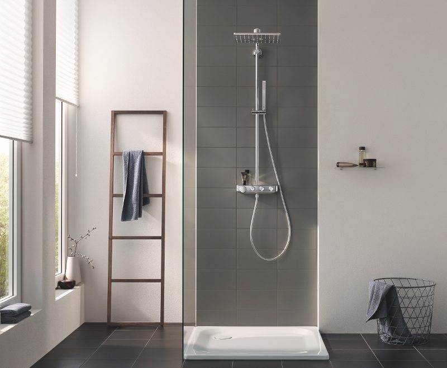

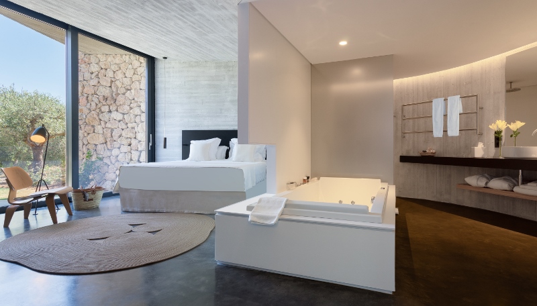
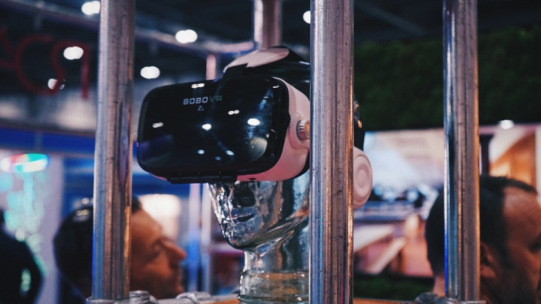
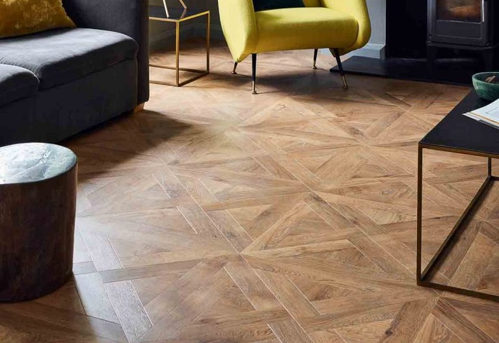
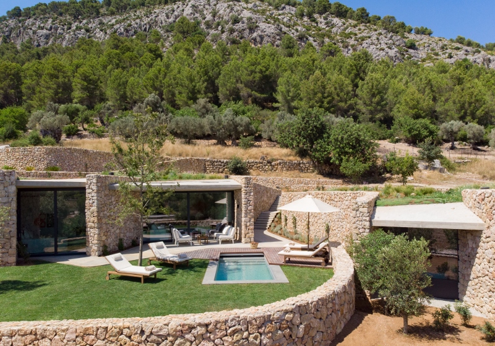
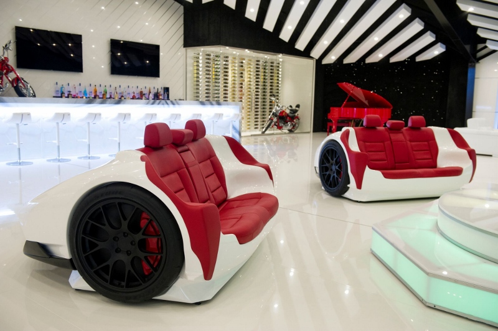
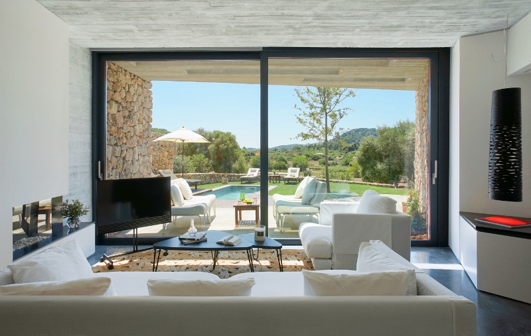
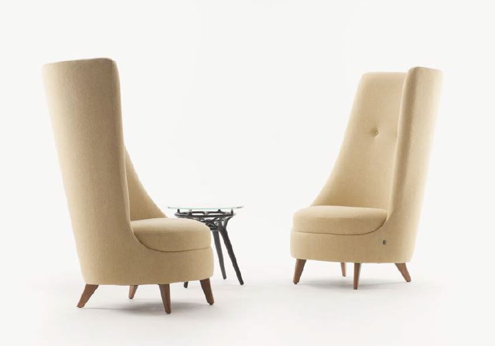
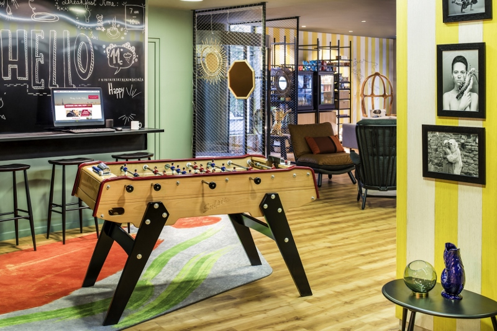
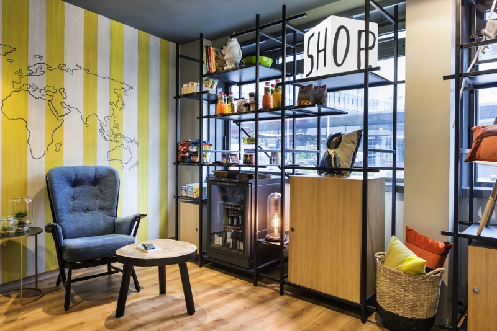
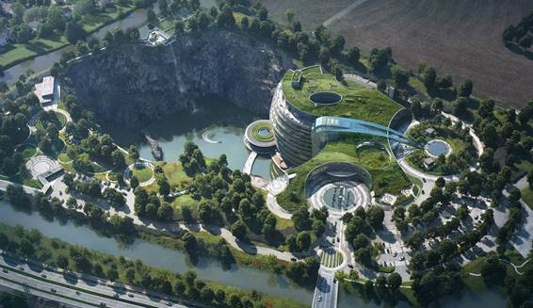
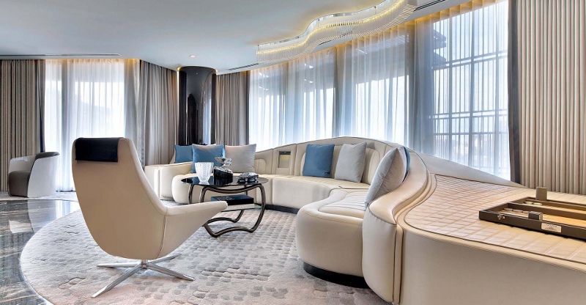
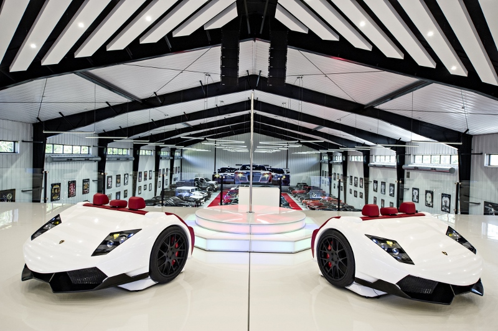
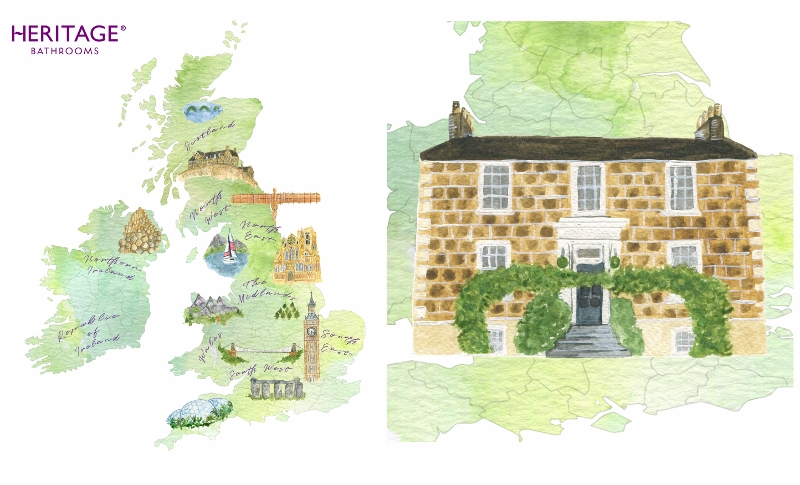
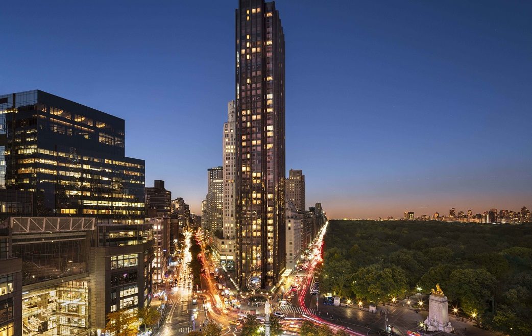
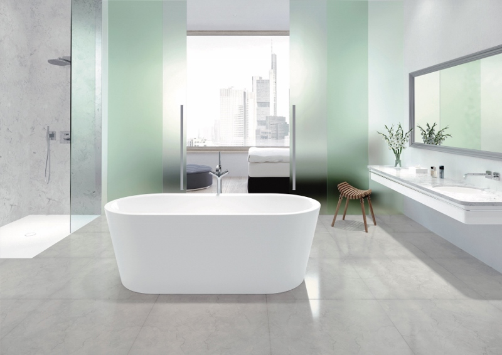

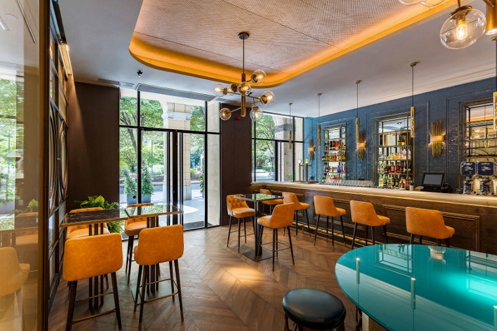
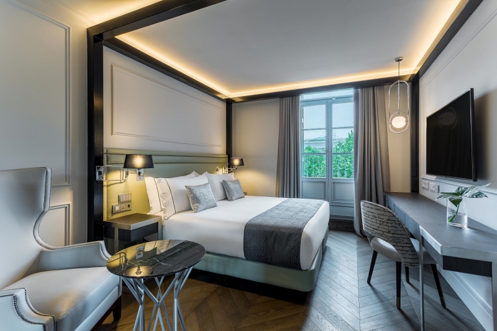
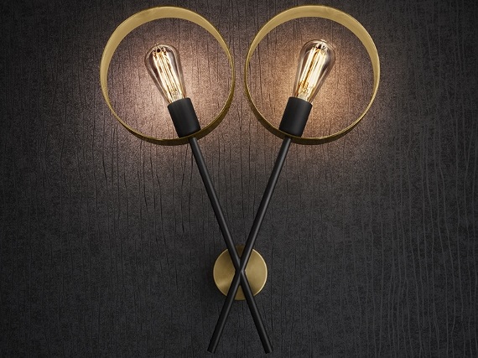
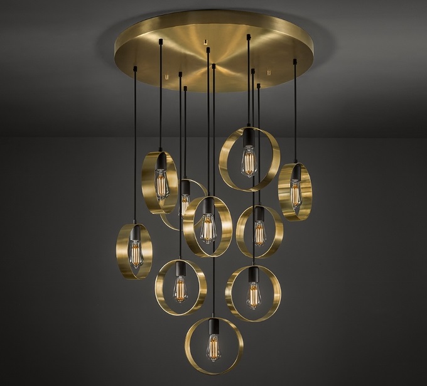
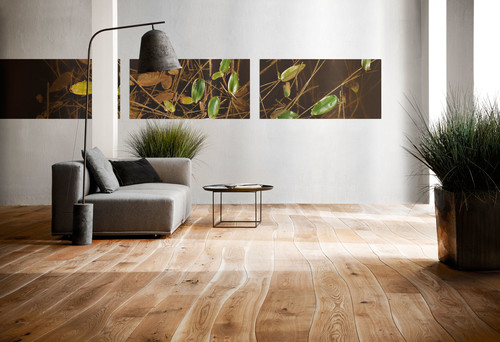
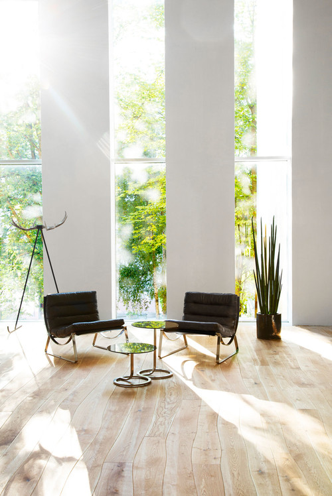 Applying a coat of Polyx®-Oil Anti-Slip increases the slip resistance of frequently maintained flooring areas. The surface retains its natural appearance while the fine structure particles in the finish prevent it from becoming slippery.
Applying a coat of Polyx®-Oil Anti-Slip increases the slip resistance of frequently maintained flooring areas. The surface retains its natural appearance while the fine structure particles in the finish prevent it from becoming slippery.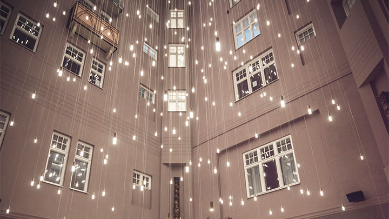
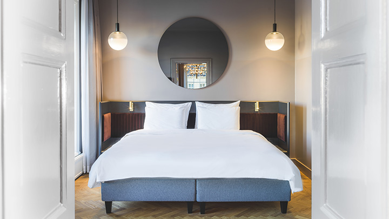
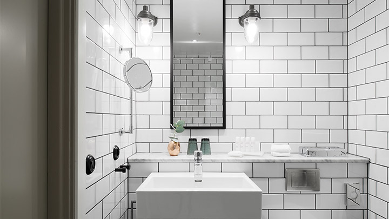
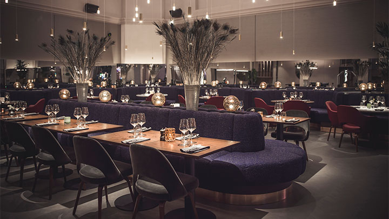
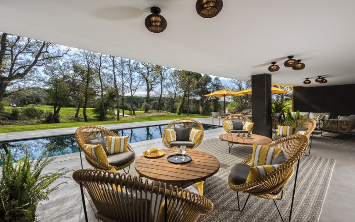

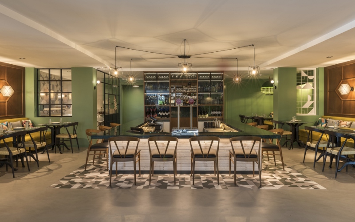
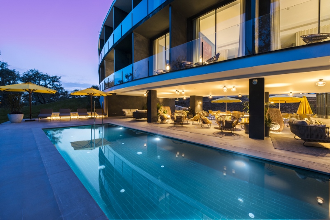
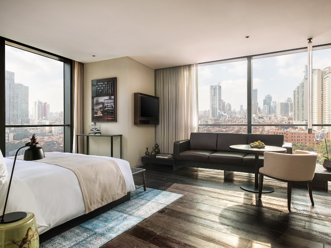
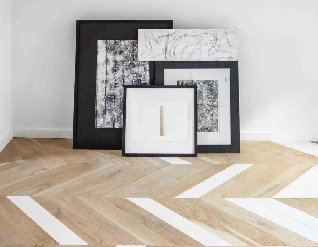
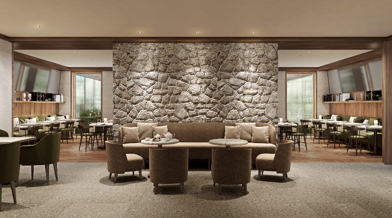
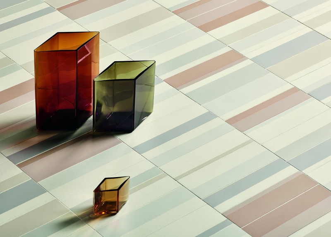
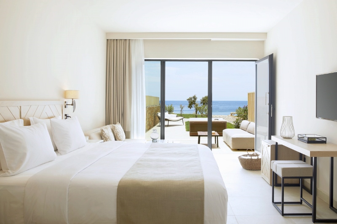

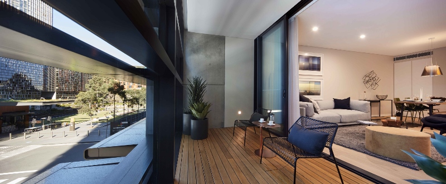
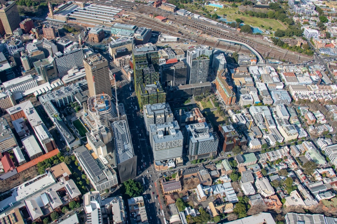
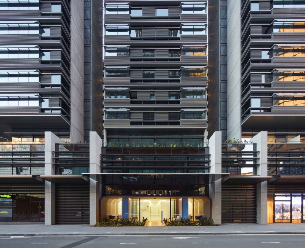
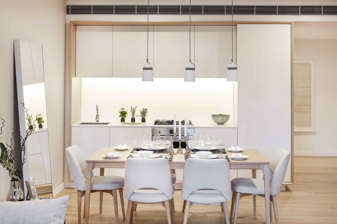
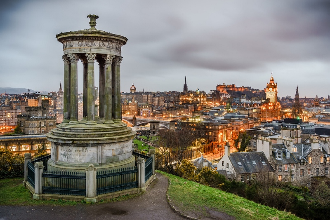

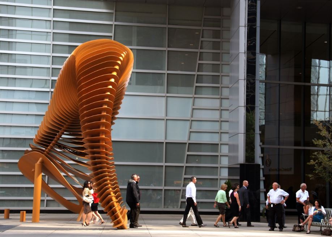

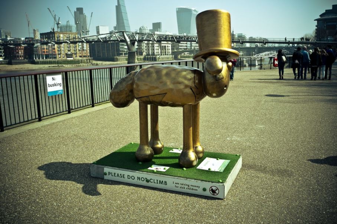
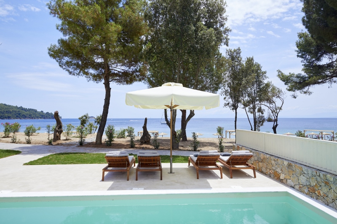
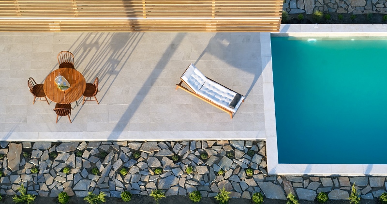
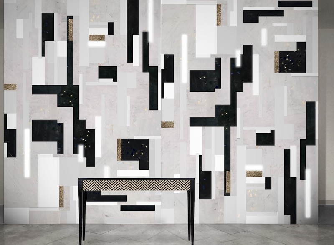
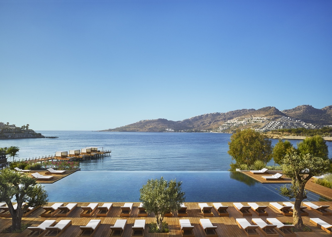


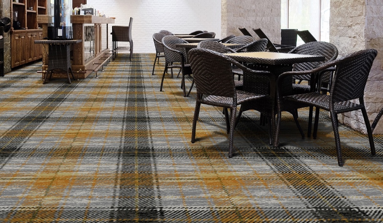
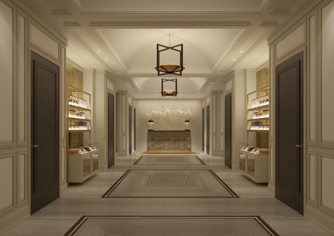
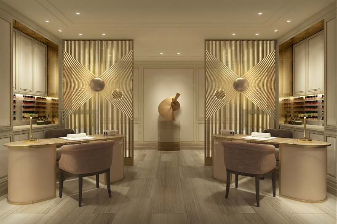
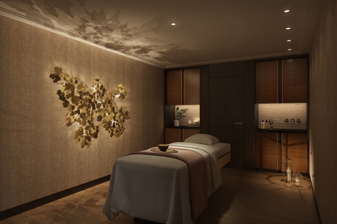
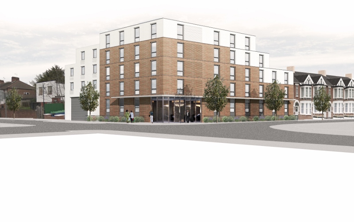
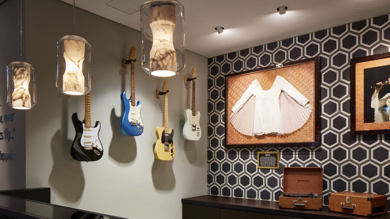
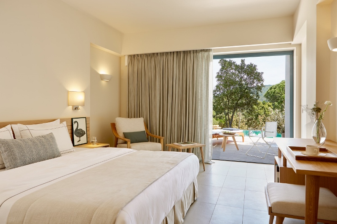
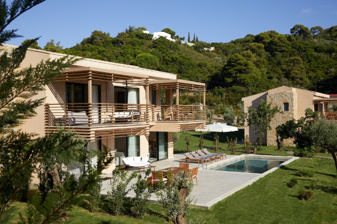
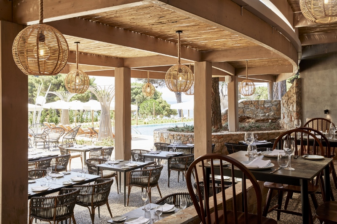

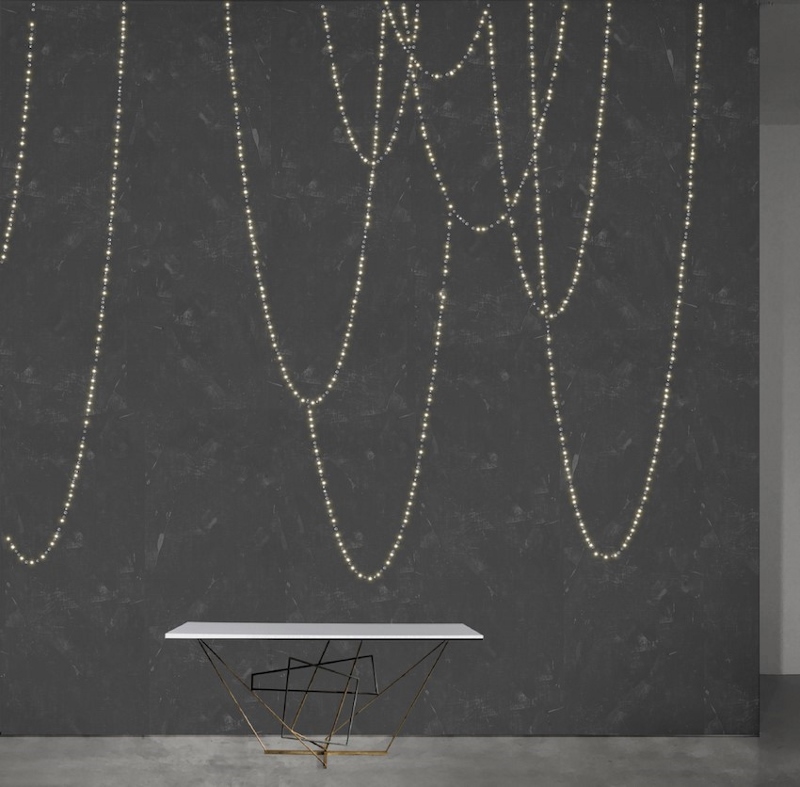
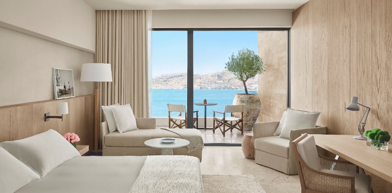
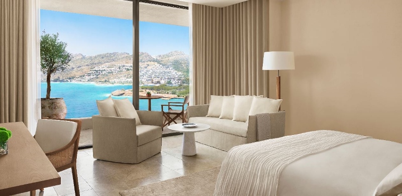
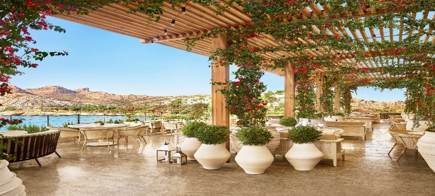
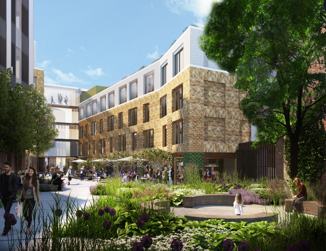
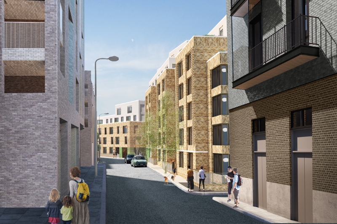
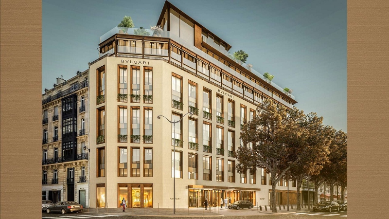
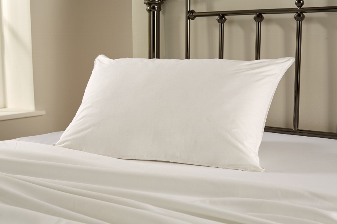
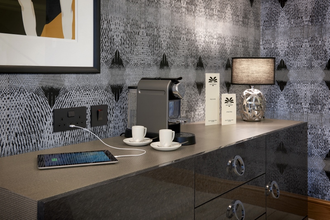
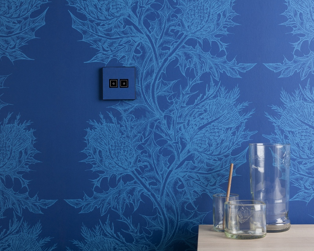
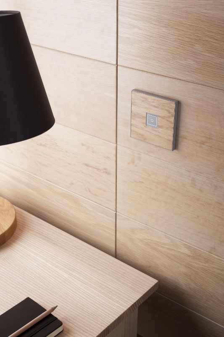 No two projects are the same, and to reflect this, MK Electric developed a tool to create unique and imaginative designs with flexibility: the MK Elements Collection Design Tool for tablet or PC. It is a customising device specifically for users to design their own bespoke creations. The tool offers three levels of customisation, and whether a user wants to put a twist on an existing Elements design or start from scratch, they can easily create their own individualised light switches, dimmers and electrical sockets in hundreds of combinations. The ‘My Designs’ folder enables users to save their creations, request quotes and samples to help explore their options, and ultimately create the pieces.
No two projects are the same, and to reflect this, MK Electric developed a tool to create unique and imaginative designs with flexibility: the MK Elements Collection Design Tool for tablet or PC. It is a customising device specifically for users to design their own bespoke creations. The tool offers three levels of customisation, and whether a user wants to put a twist on an existing Elements design or start from scratch, they can easily create their own individualised light switches, dimmers and electrical sockets in hundreds of combinations. The ‘My Designs’ folder enables users to save their creations, request quotes and samples to help explore their options, and ultimately create the pieces.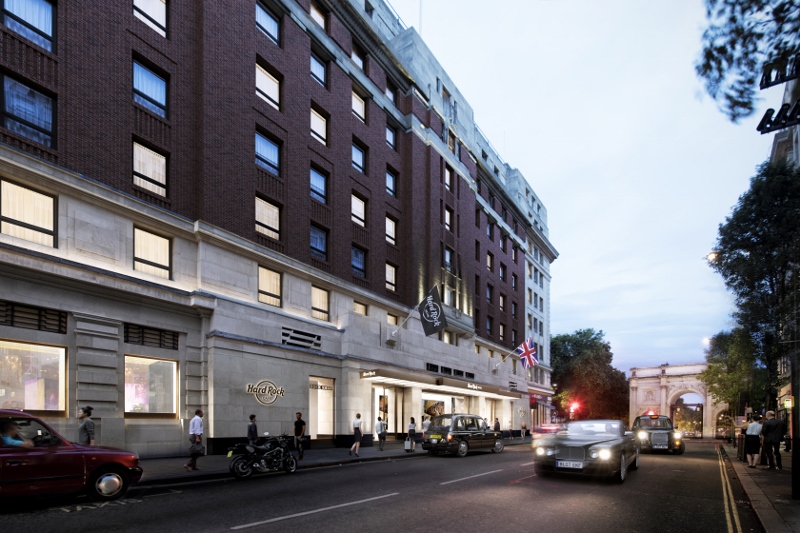
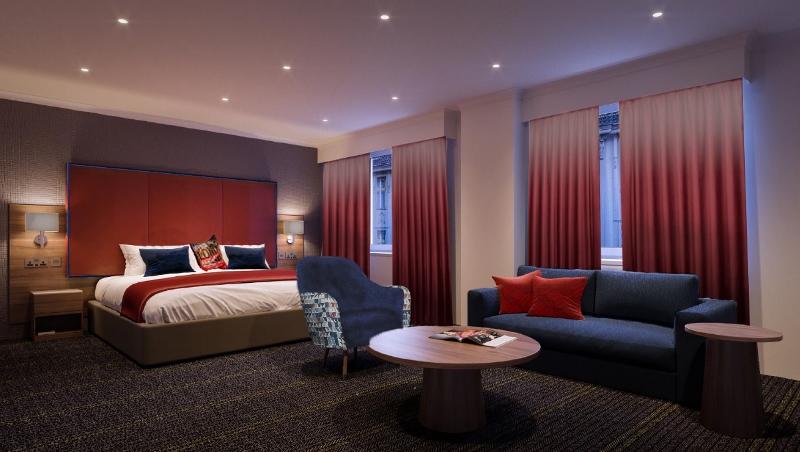
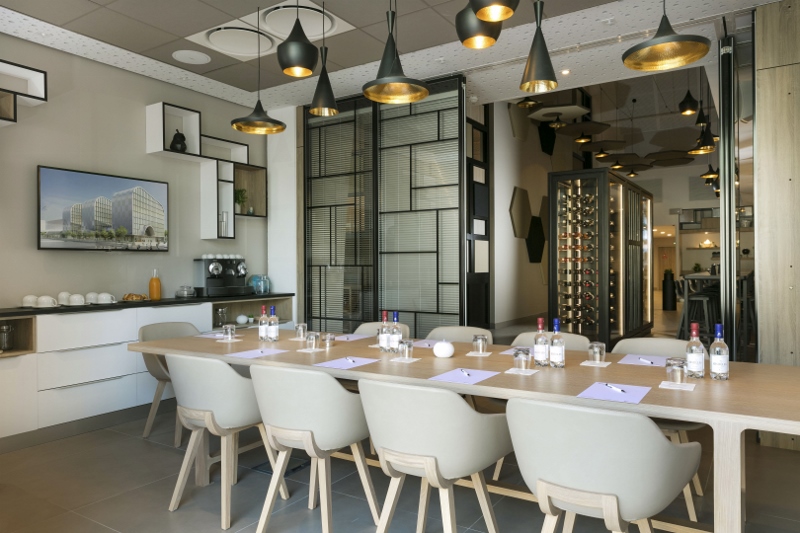
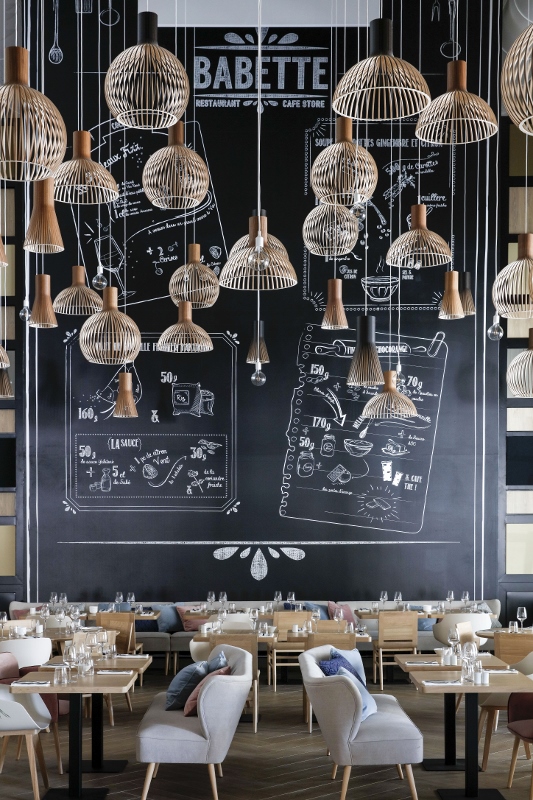 The highly anticipated property offers business travellers and holiday seekers access to Hilton’s globally recognised hospitality service in the heart of one of France’s cultural hubs. The hotel is located in the centre of Bordeaux and references motifs from the location throughout the interior design.
The highly anticipated property offers business travellers and holiday seekers access to Hilton’s globally recognised hospitality service in the heart of one of France’s cultural hubs. The hotel is located in the centre of Bordeaux and references motifs from the location throughout the interior design.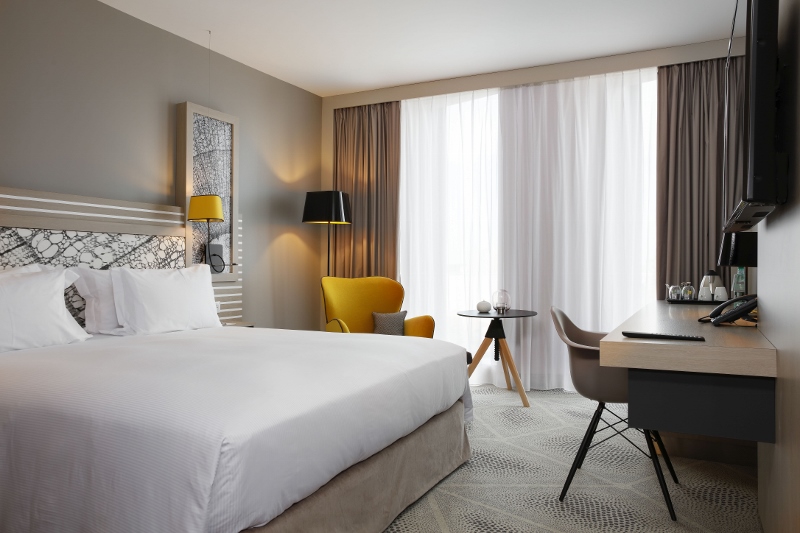
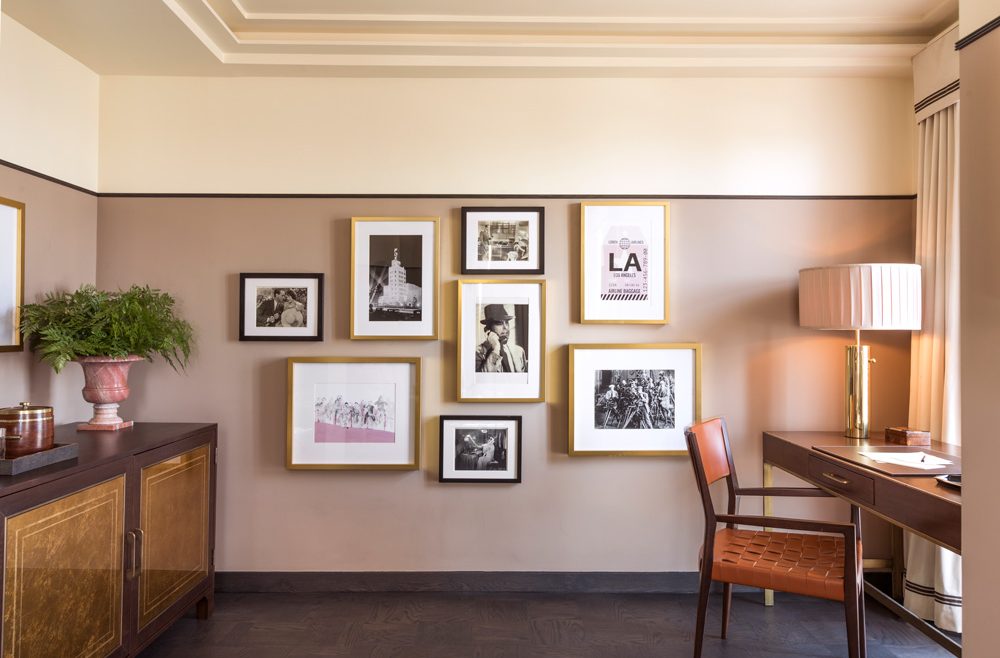
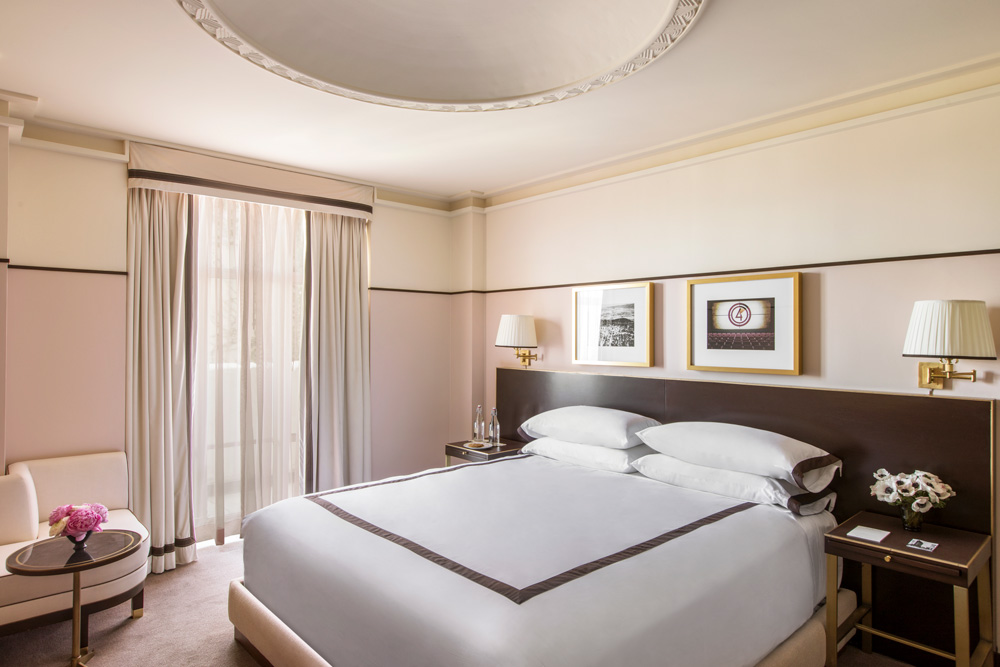 The-floor-to-ceiling panoramic views and state-of-the-art luxuries made it a hub for the great and the good during the ‘golden era’ of Hollywood when it was très chic to reside at the Sunset Tower. Residents included Truman Capote, Jean Harlow, Clark Gable, Greta Garbo, Joan Crawford, Errol Flynn, Marilyn Monroe and Elizabeth Taylor. John Wayne, whose former apartment is now the hotel’s gym, even kept his pet cow on the balcony so that guests could have fresh milk with their coffee.
The-floor-to-ceiling panoramic views and state-of-the-art luxuries made it a hub for the great and the good during the ‘golden era’ of Hollywood when it was très chic to reside at the Sunset Tower. Residents included Truman Capote, Jean Harlow, Clark Gable, Greta Garbo, Joan Crawford, Errol Flynn, Marilyn Monroe and Elizabeth Taylor. John Wayne, whose former apartment is now the hotel’s gym, even kept his pet cow on the balcony so that guests could have fresh milk with their coffee.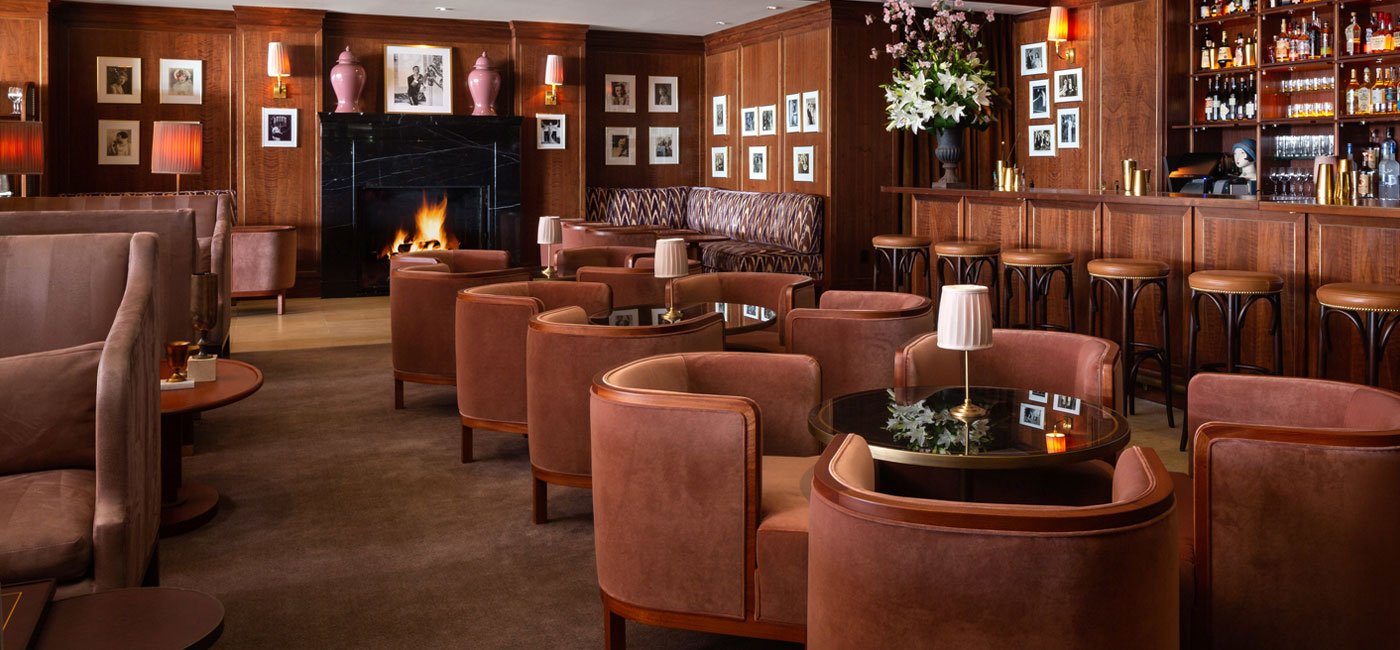 Klein’s vision for the Sunset Tower’s refurbishment was to let the hotel design itself. He wanted to restore its heart and soul without losing its character or having a named designer take over such a landmark building.
Klein’s vision for the Sunset Tower’s refurbishment was to let the hotel design itself. He wanted to restore its heart and soul without losing its character or having a named designer take over such a landmark building.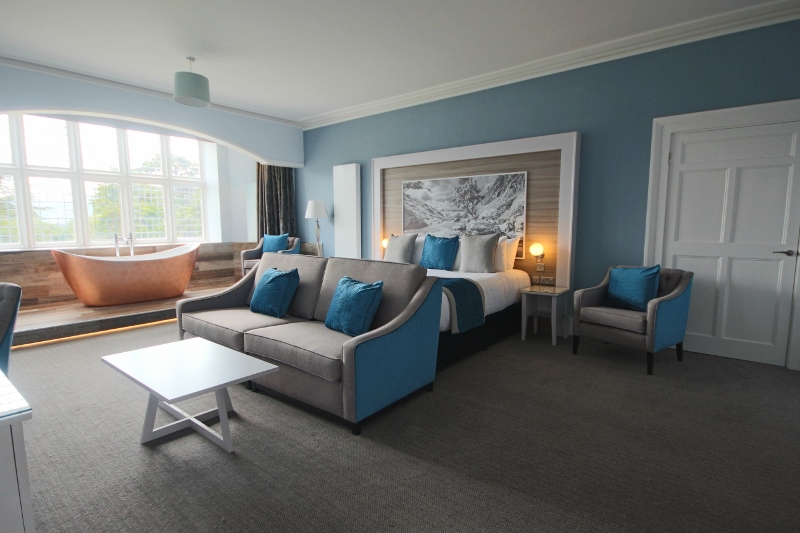
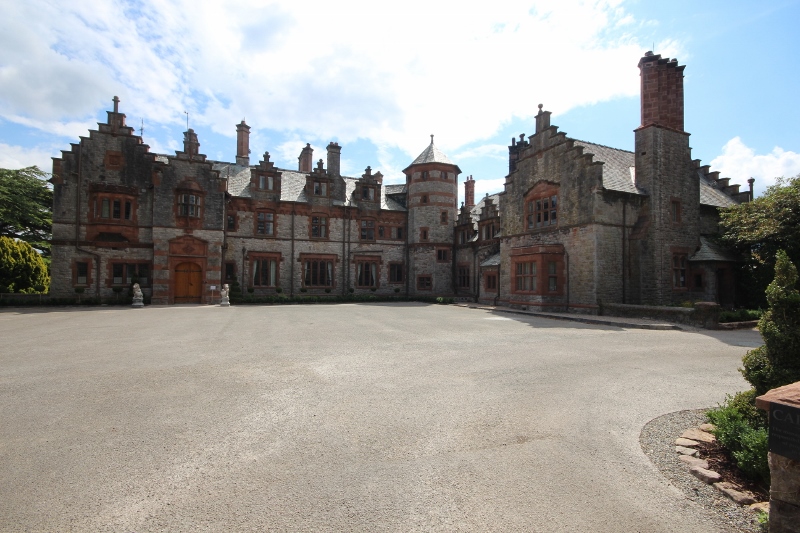 Richard Lewis, CEO of NPD Hotels said “Caer Rhun Hall is a magnificent property in a wonderful location in the heart of the Conwy Valley, bordering Snowdonia National Park. “Our sympathetic refurbishment has created a venue which will initially operate as luxury accommodation with breakfast, and which will also cater for weddings and events.
Richard Lewis, CEO of NPD Hotels said “Caer Rhun Hall is a magnificent property in a wonderful location in the heart of the Conwy Valley, bordering Snowdonia National Park. “Our sympathetic refurbishment has created a venue which will initially operate as luxury accommodation with breakfast, and which will also cater for weddings and events.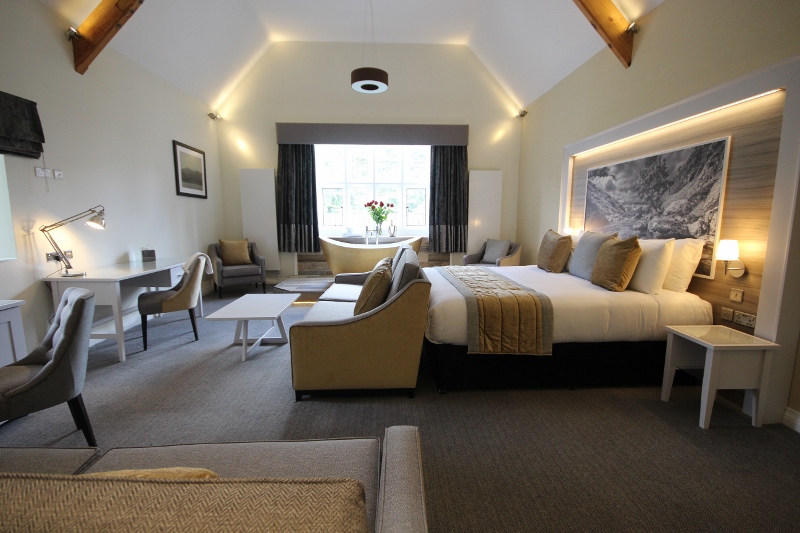 In May, NPD announced the acquisition of Grade II listed Monk Fryston Hotel near Selby, boosting its portfolio of Yorkshire properties which also includes the Imperial Crown Hotel in Halifax, the Old Golf House Hotel in Huddersfield and Scarborough’s Esplanade Hotel.
In May, NPD announced the acquisition of Grade II listed Monk Fryston Hotel near Selby, boosting its portfolio of Yorkshire properties which also includes the Imperial Crown Hotel in Halifax, the Old Golf House Hotel in Huddersfield and Scarborough’s Esplanade Hotel.
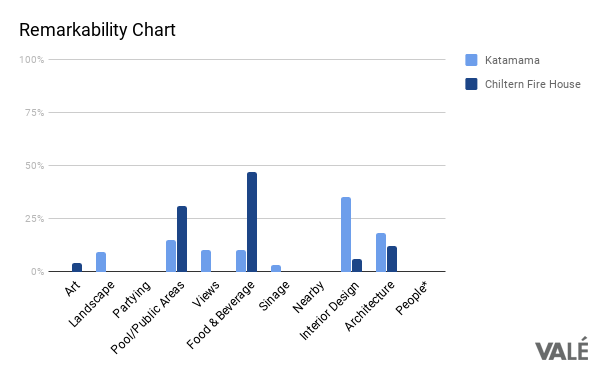
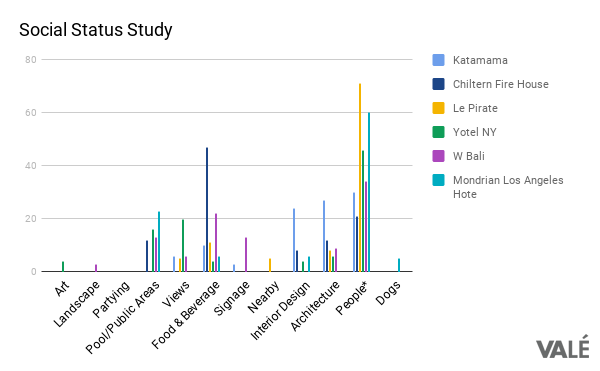
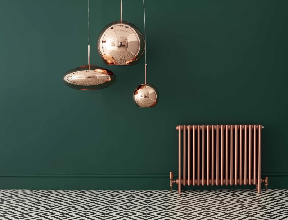

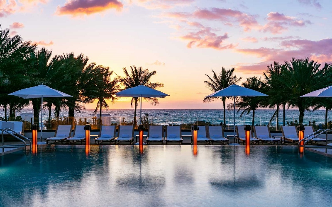


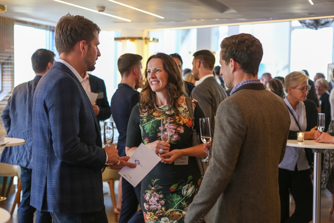
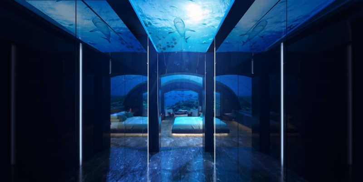
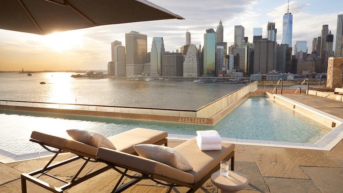
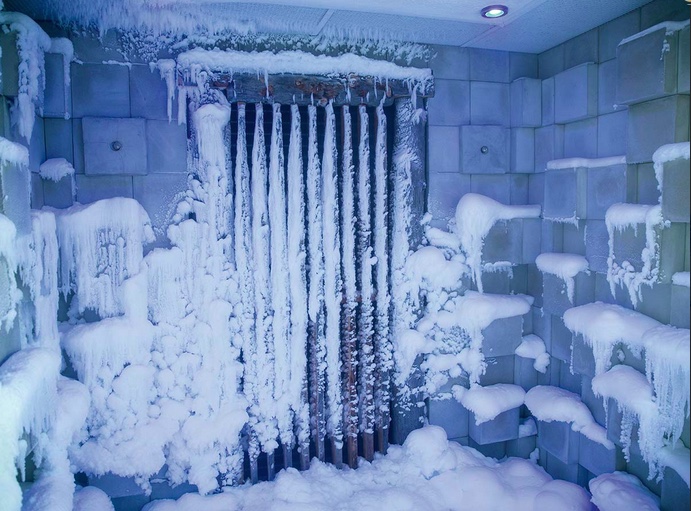
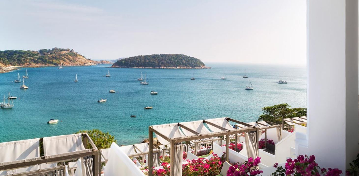
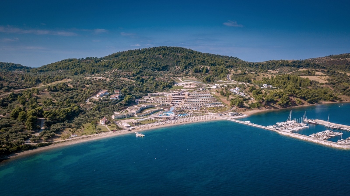


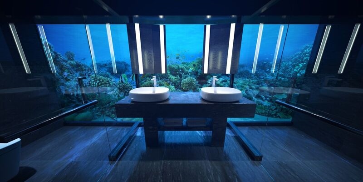
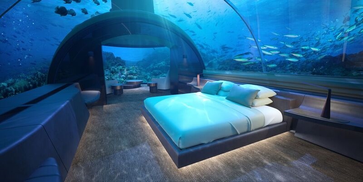
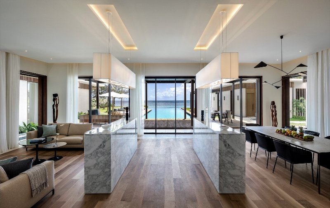
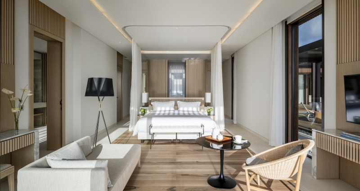
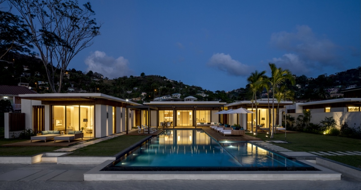
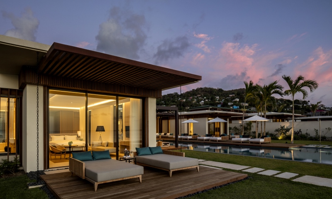
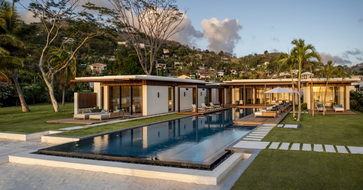

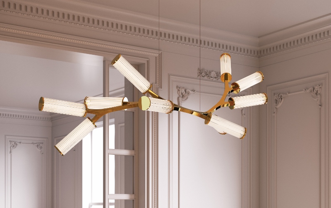
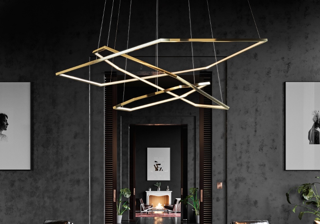
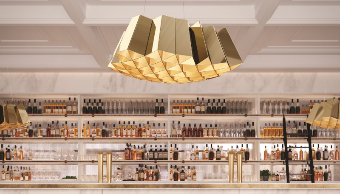
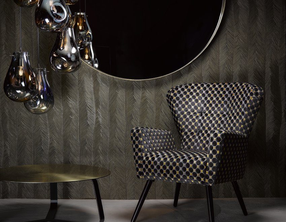
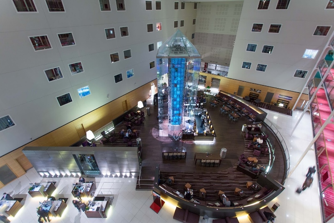
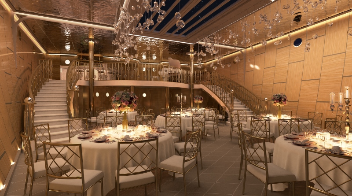
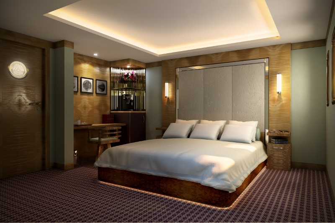
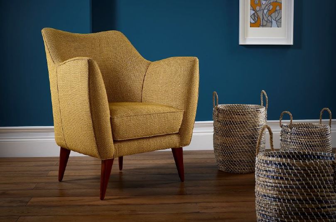
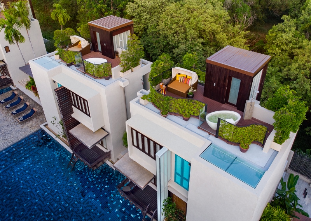
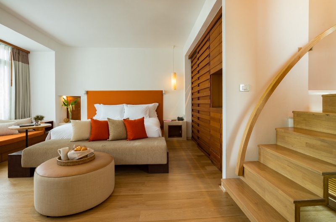
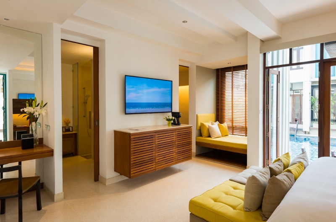
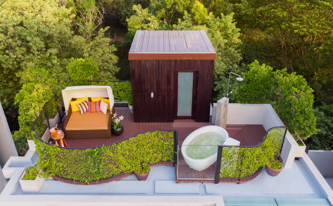
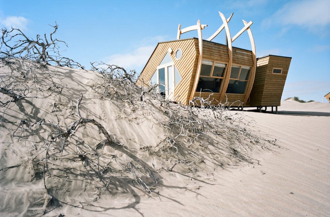
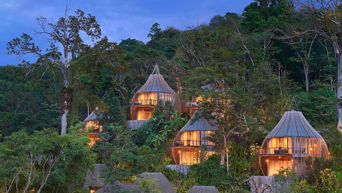
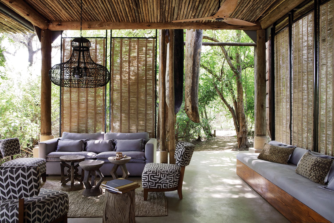
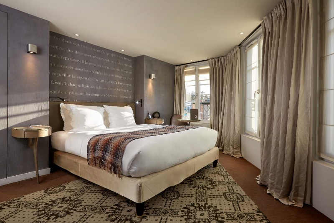
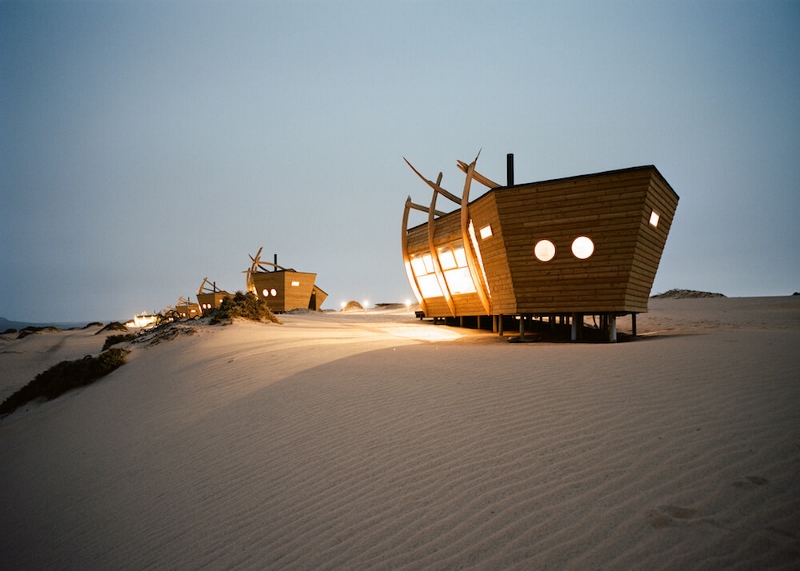
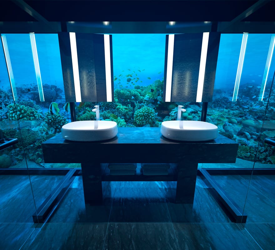
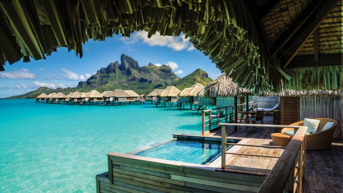
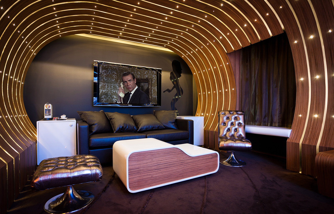
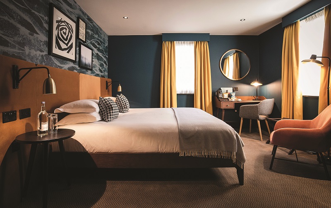
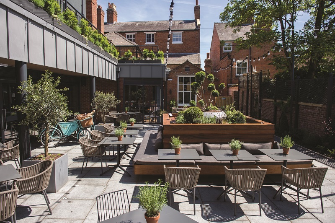
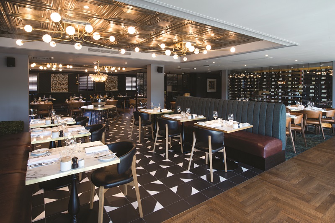
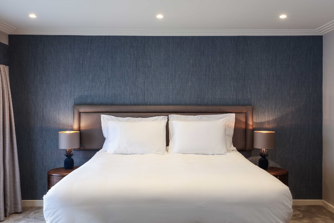
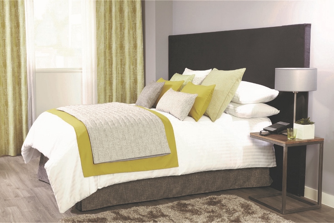
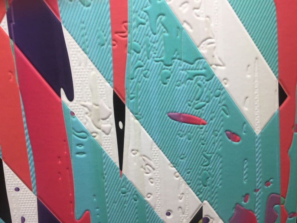
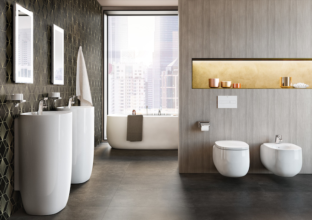


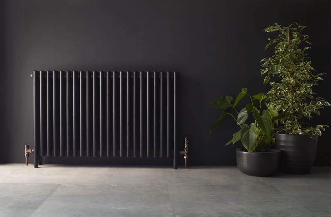
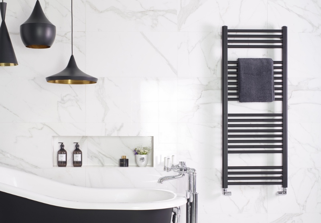
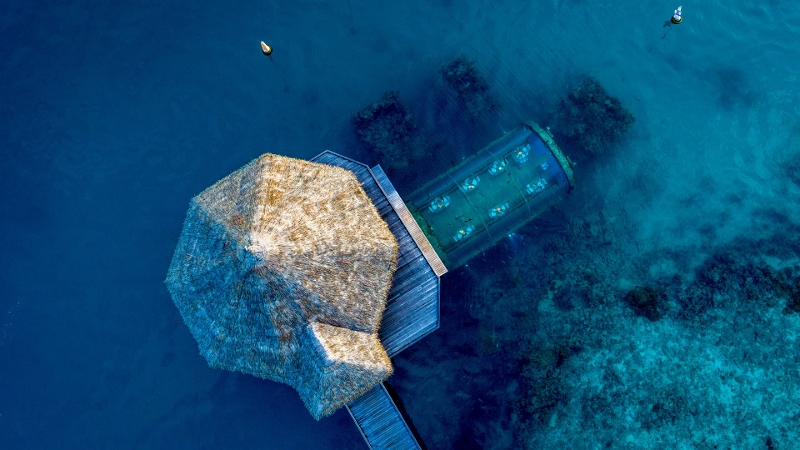
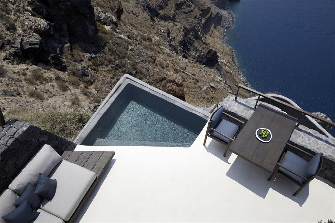
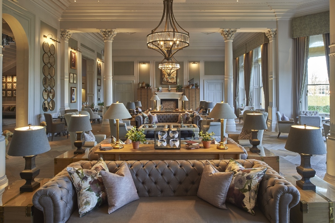
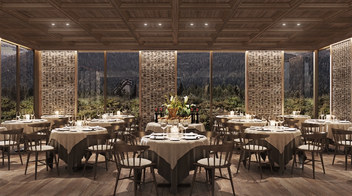
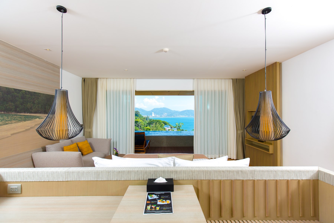
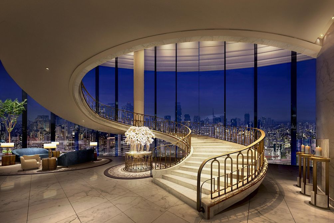
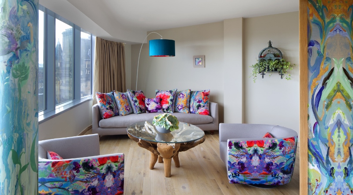
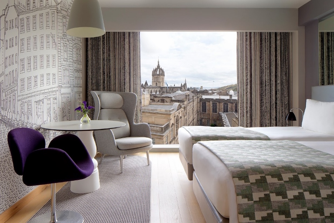
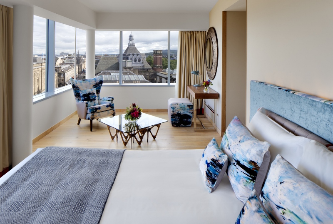
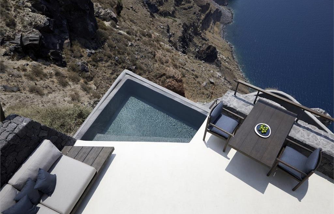
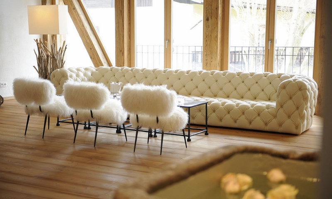
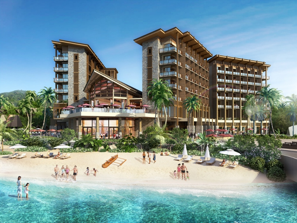
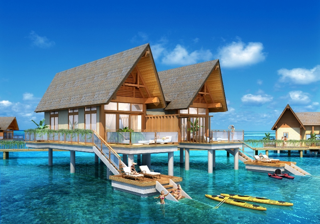
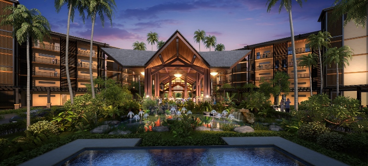
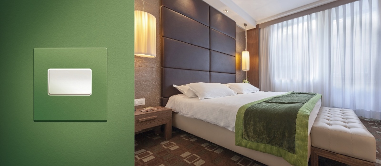
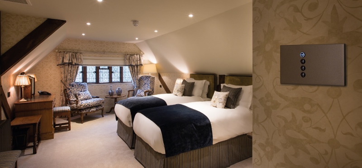
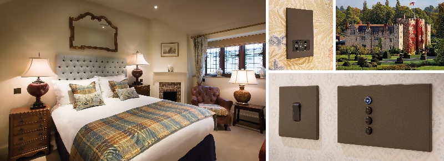
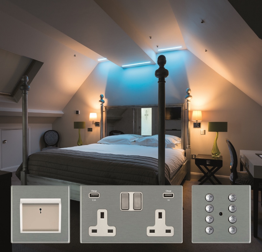 HK: Can you explain the creative elements with regards to what goes into designing a new product?
HK: Can you explain the creative elements with regards to what goes into designing a new product?
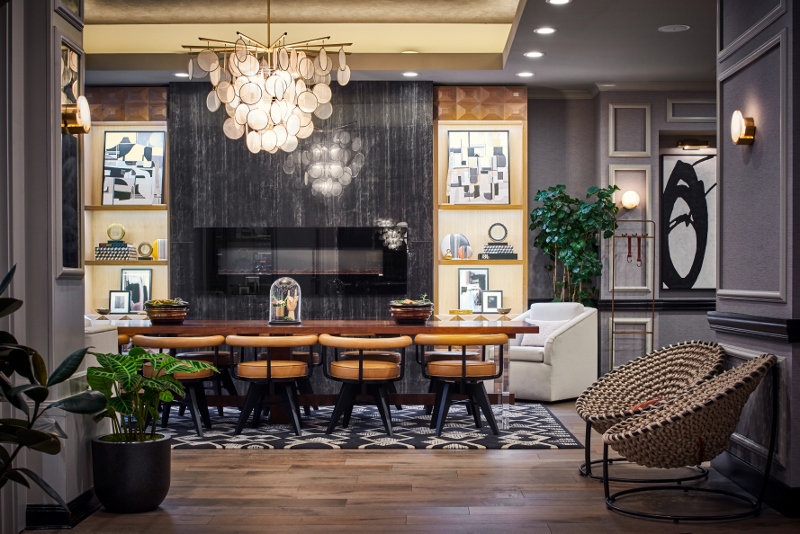
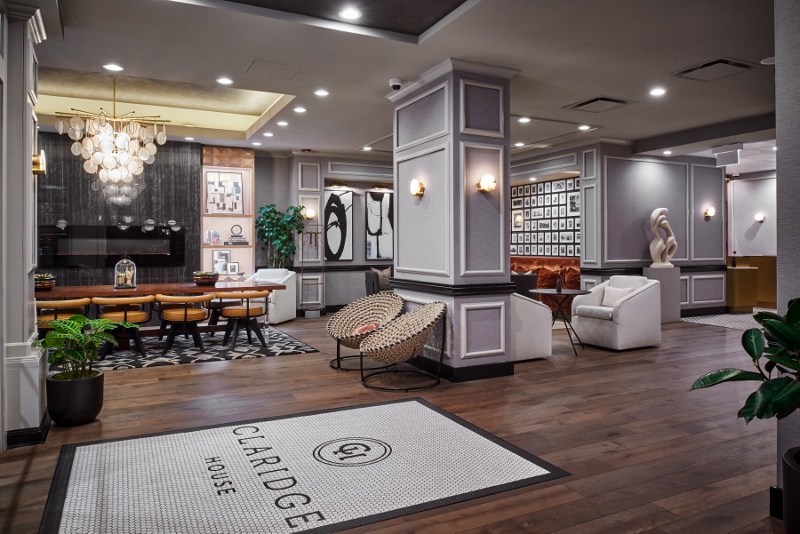
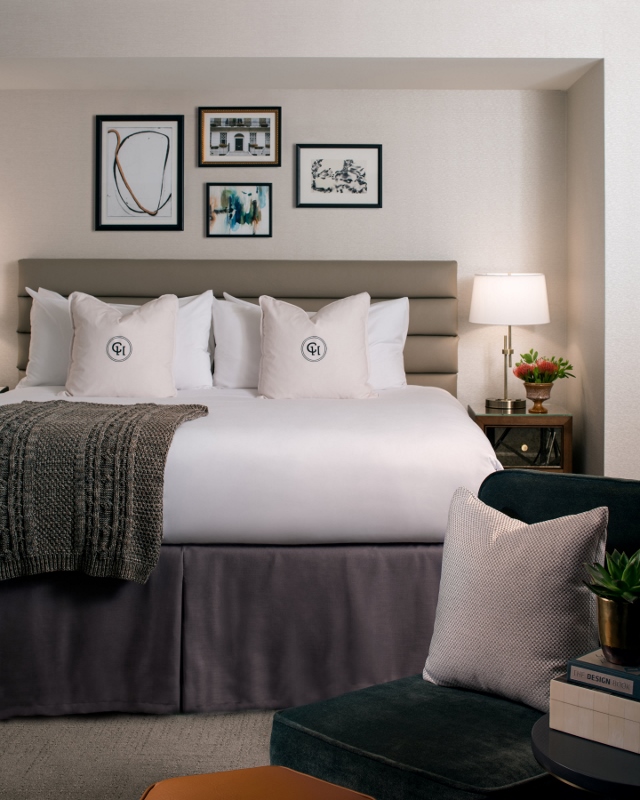 The 165 guestrooms, each uniquely inspired by a pied-à-terre theme, were curated to offer a sophisticated city apartment feel. Images of London were hung proudly in each room, reminding guests of the origins of the name Claridge.
The 165 guestrooms, each uniquely inspired by a pied-à-terre theme, were curated to offer a sophisticated city apartment feel. Images of London were hung proudly in each room, reminding guests of the origins of the name Claridge.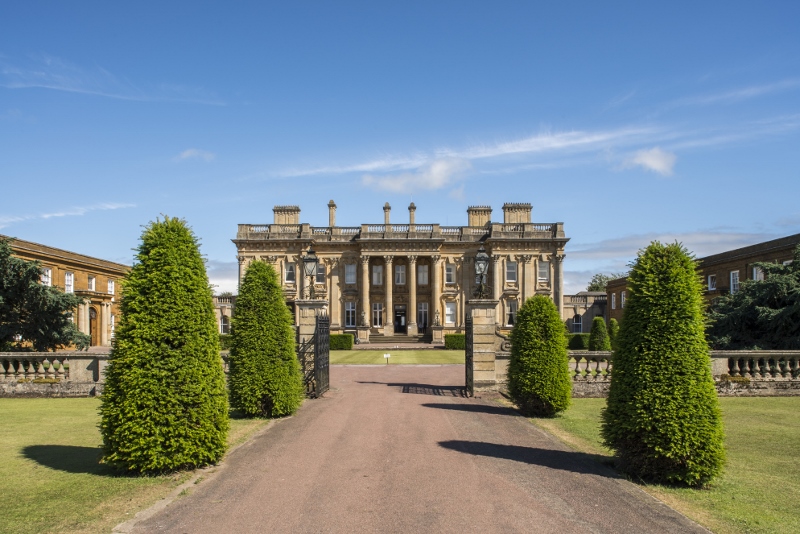
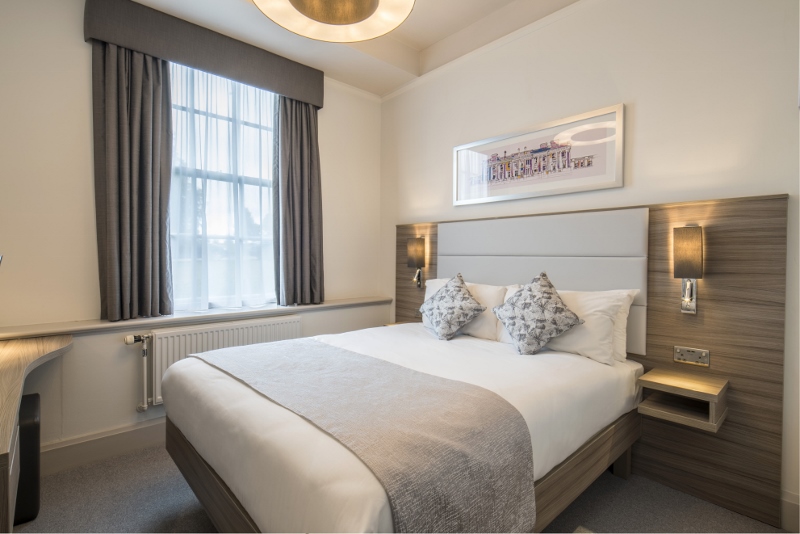
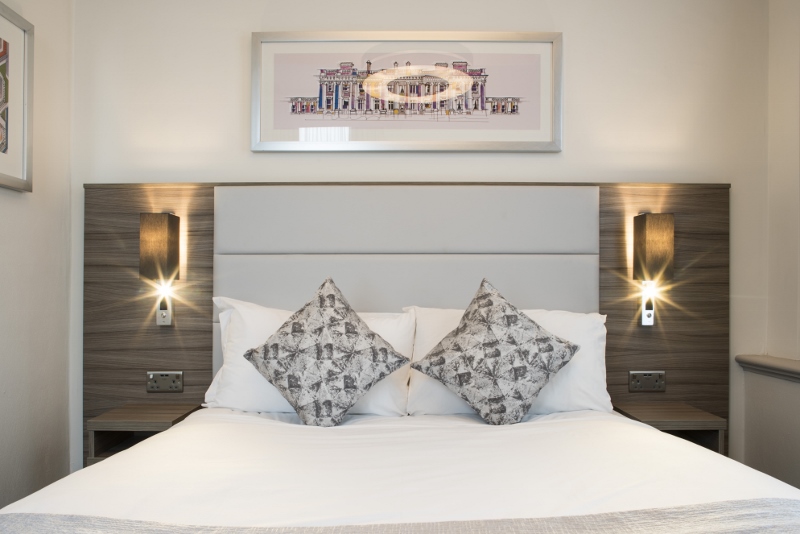
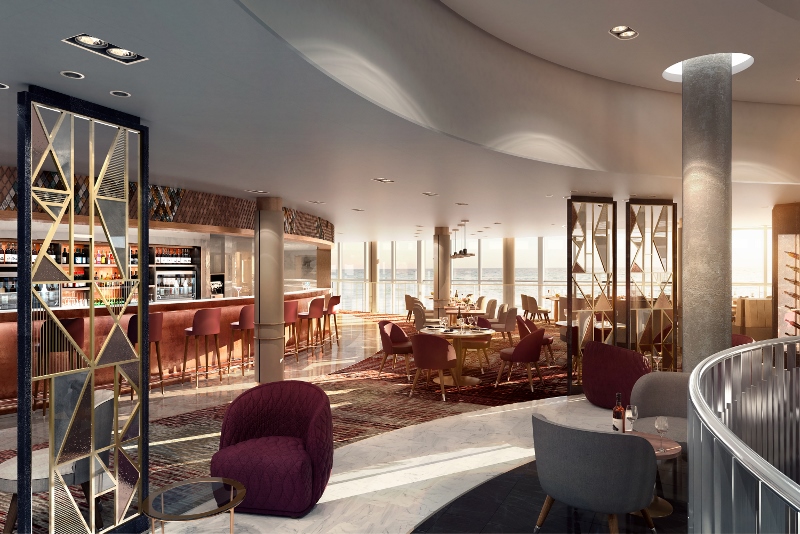
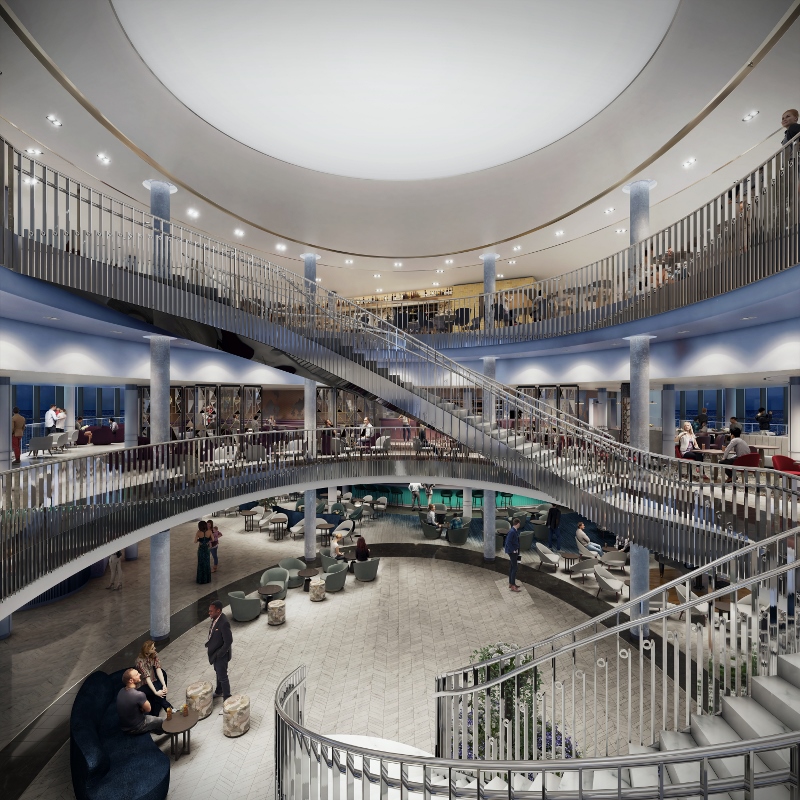
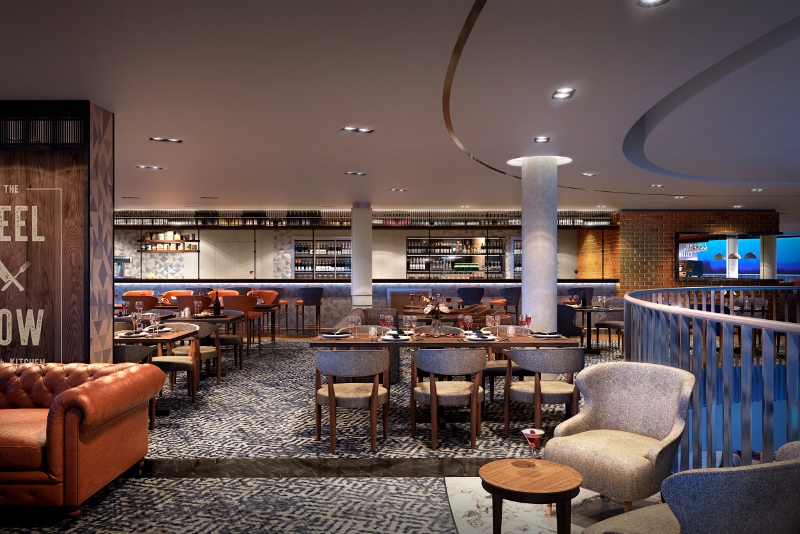

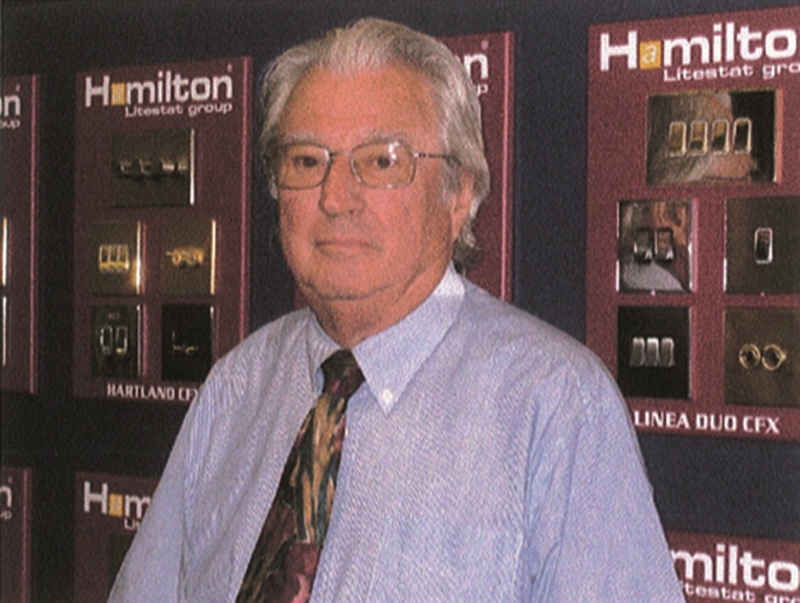 From an initial base in the west of London he took the big step of moving the company to Mere in Wiltshire in 1984. This allowed expansion to serve not only the national market but also international demand and to build a brand known and respected for quality and choice. Gradually the need for a wider skill base led to a factory being established in Bristol where the bulk of the operation is now based.
From an initial base in the west of London he took the big step of moving the company to Mere in Wiltshire in 1984. This allowed expansion to serve not only the national market but also international demand and to build a brand known and respected for quality and choice. Gradually the need for a wider skill base led to a factory being established in Bristol where the bulk of the operation is now based.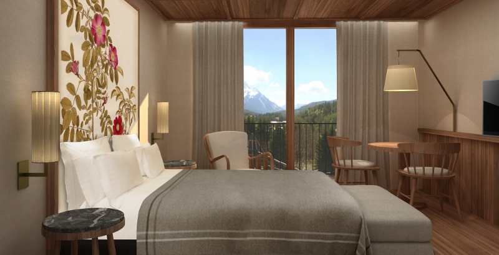
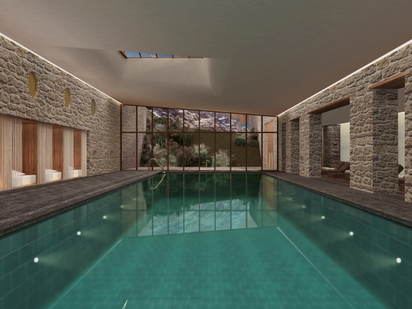
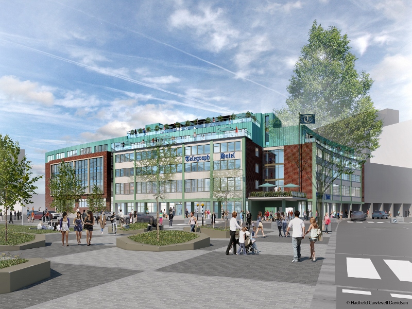
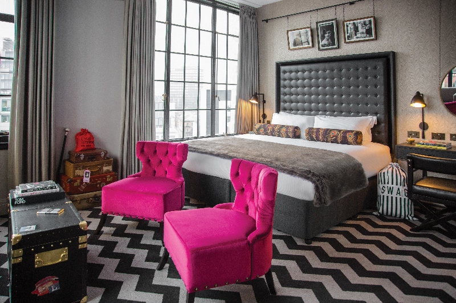
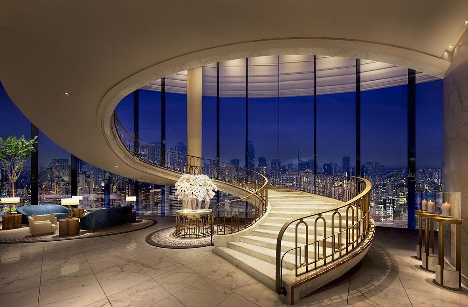
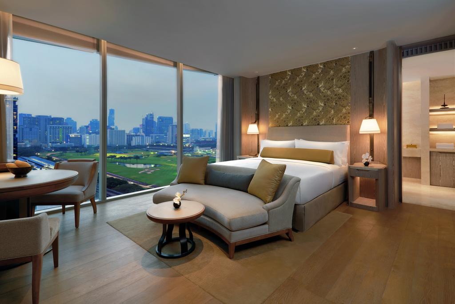

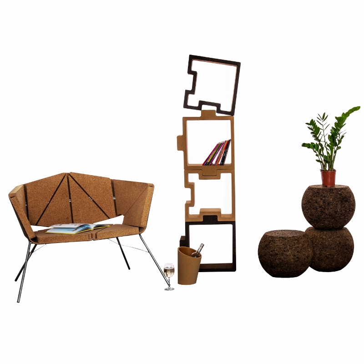
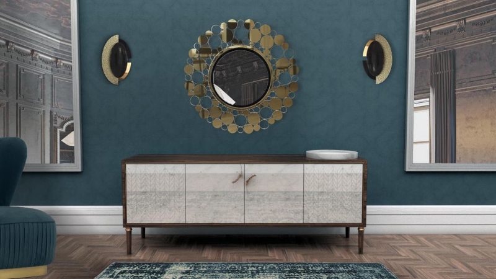
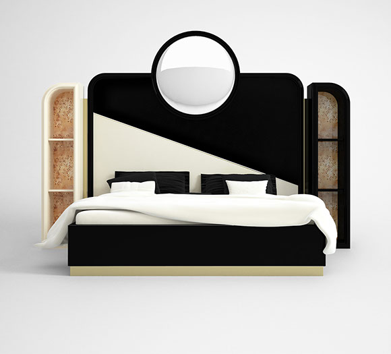
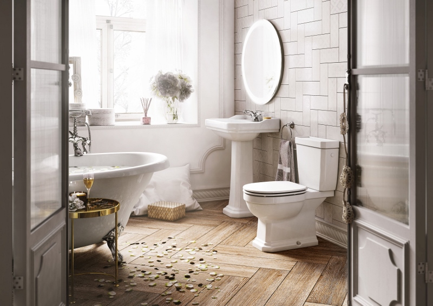
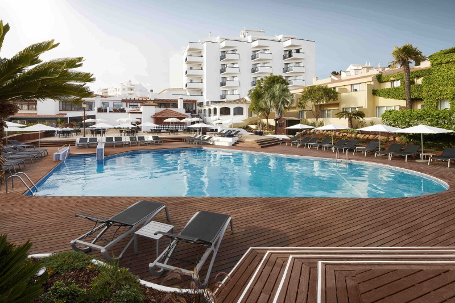
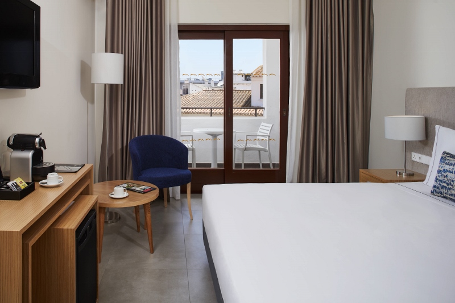
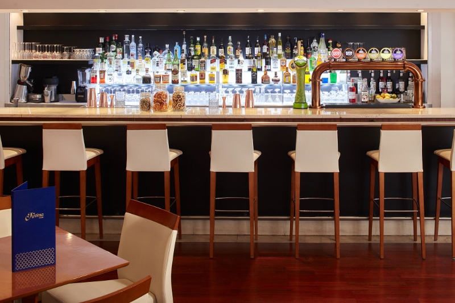
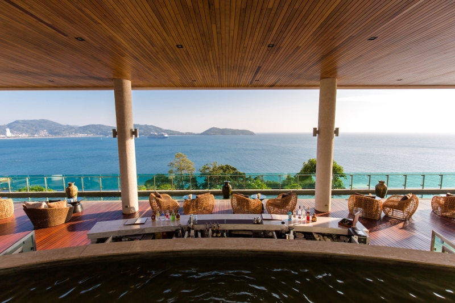
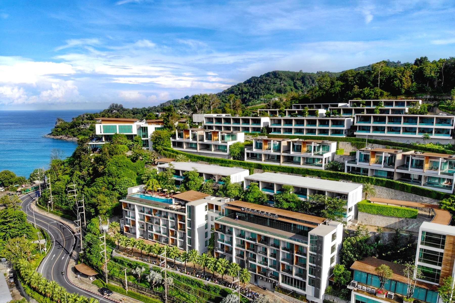
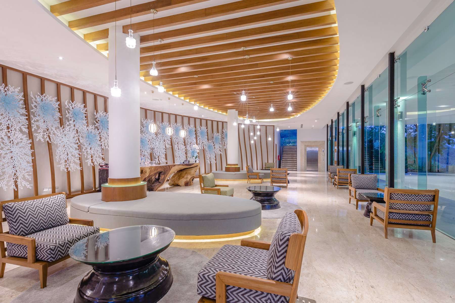
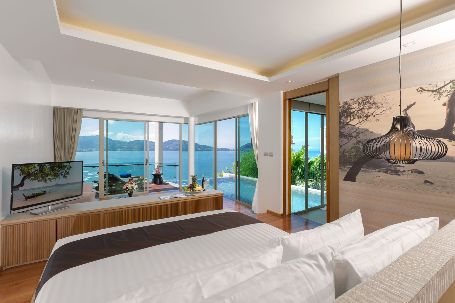
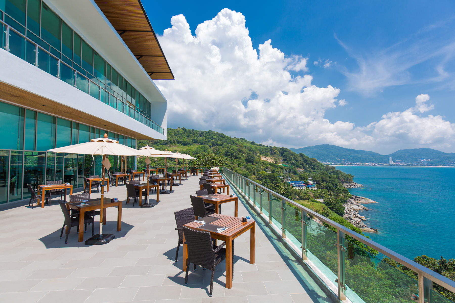
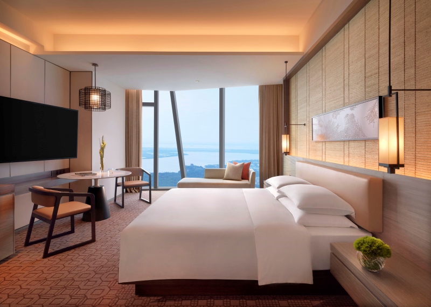
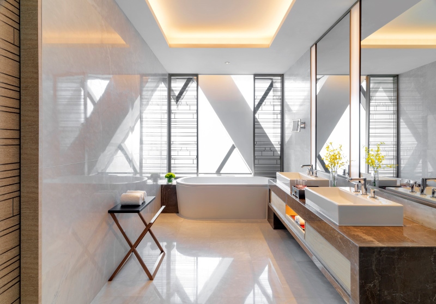
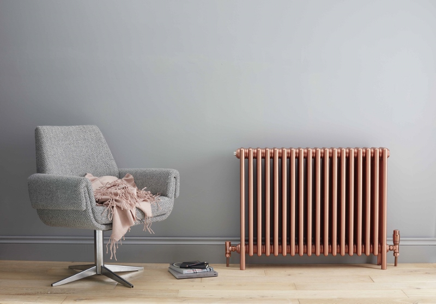
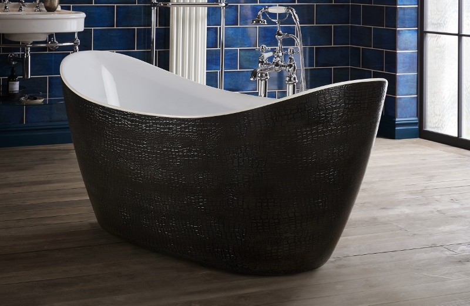

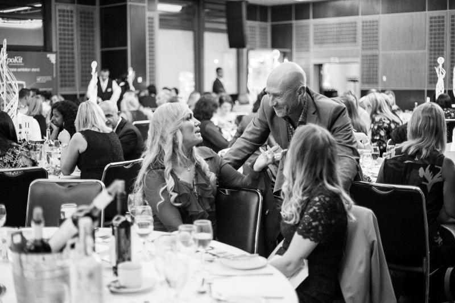
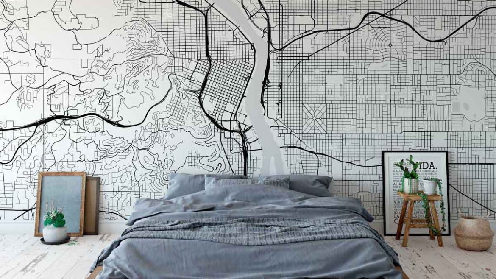
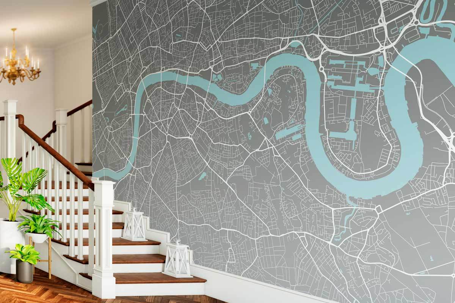
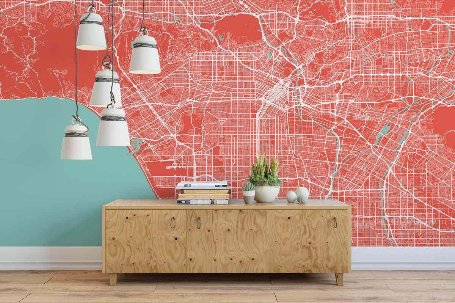 The new line of wallpaper was launched in April 2018 and each custom order receives personalised attention from PTD designers. The map wallpaper as well as satellite imagery wallpaper is available in vinyl peel and stick or classic suede wallpaper.
The new line of wallpaper was launched in April 2018 and each custom order receives personalised attention from PTD designers. The map wallpaper as well as satellite imagery wallpaper is available in vinyl peel and stick or classic suede wallpaper.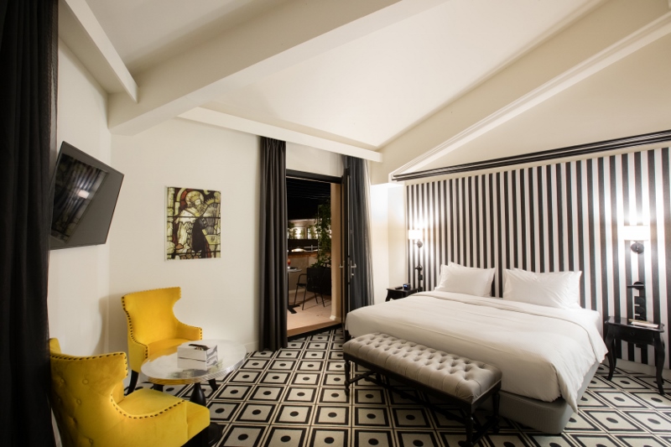
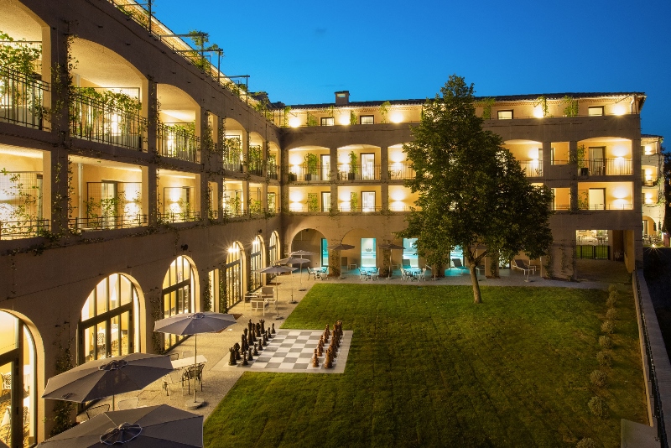
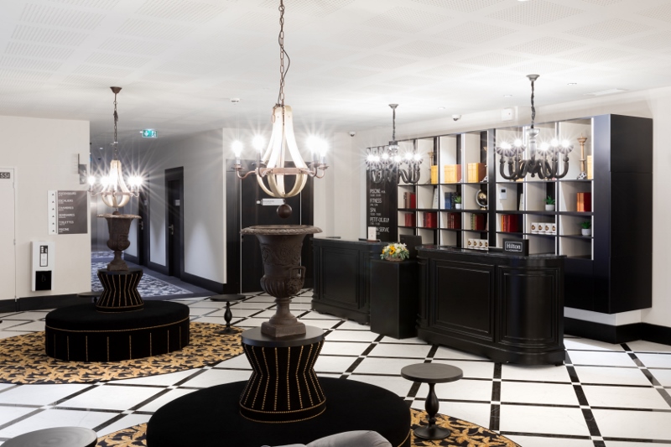
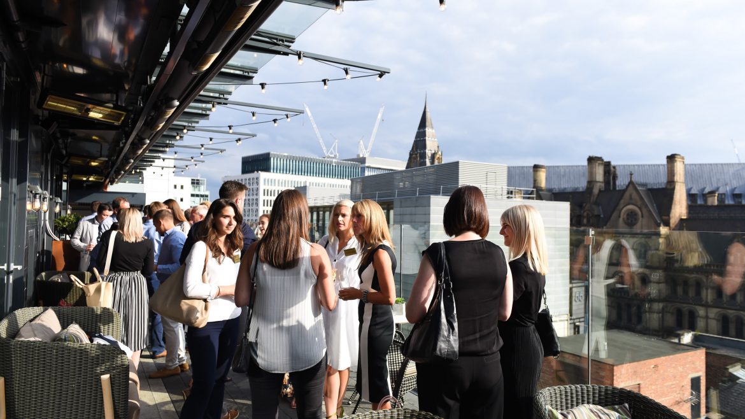
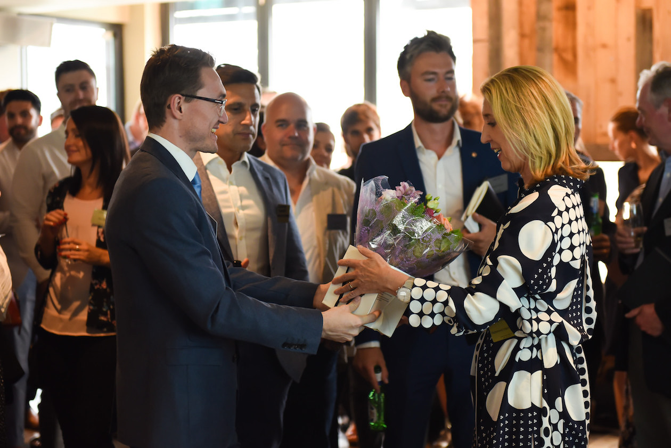

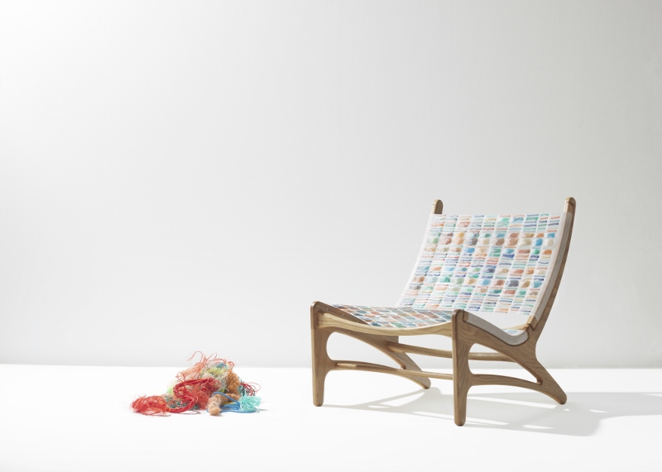
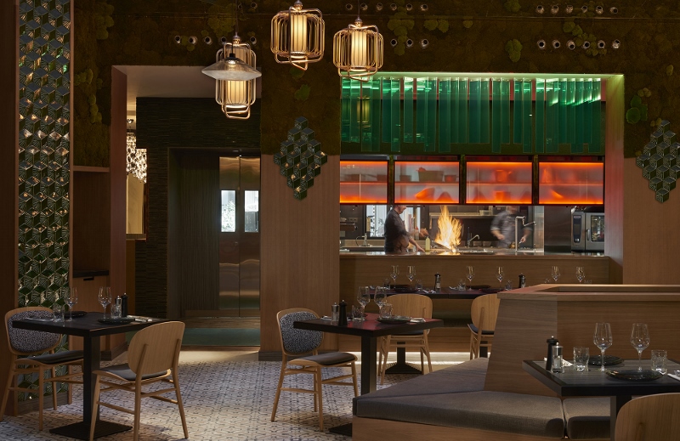
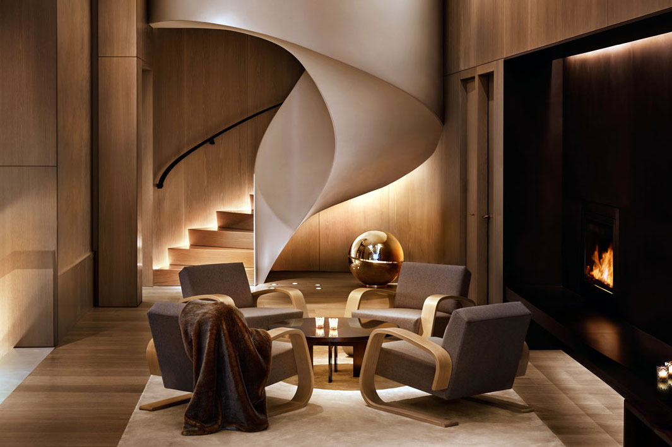
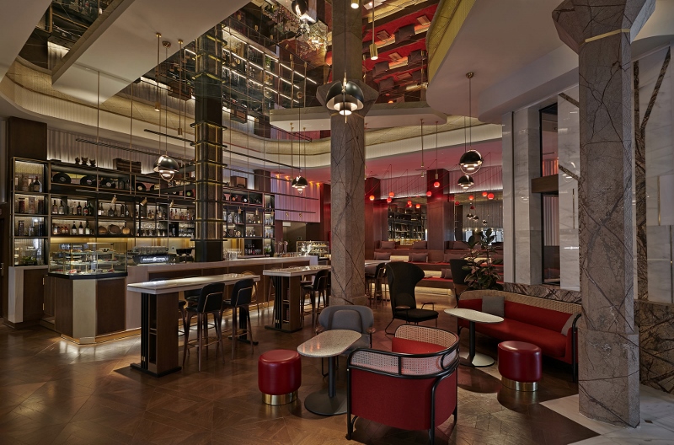
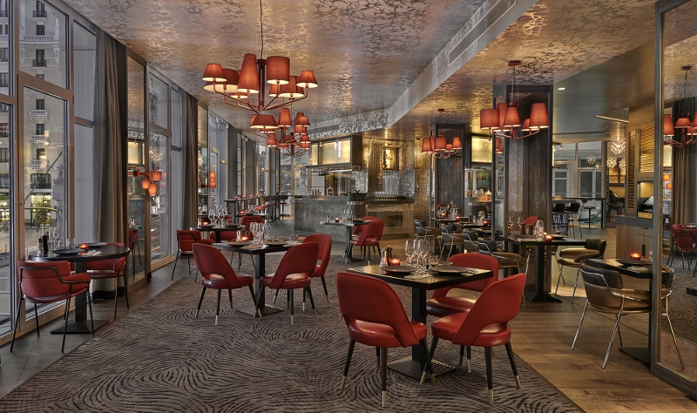
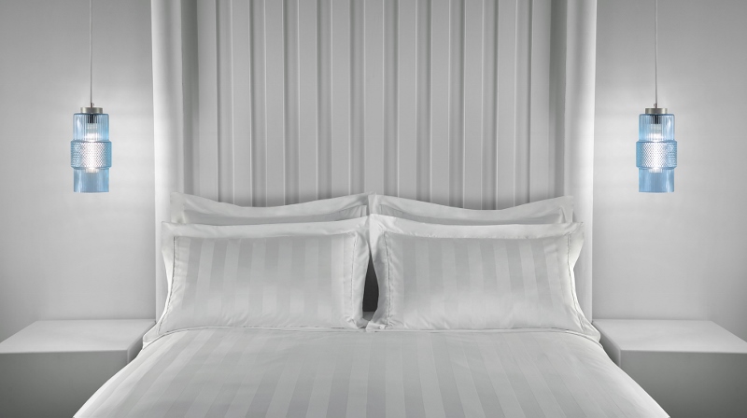
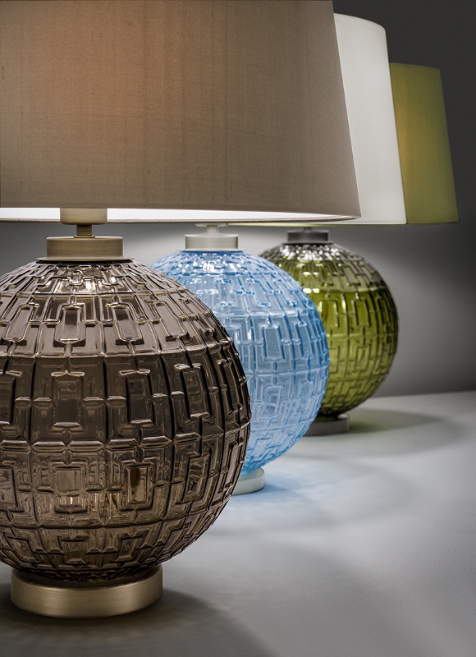 The original Laguna moulds were created by renowned Italian master glass makers from the Venice region and Chelsom’s partner Artisan Glass factory kept them in storage where they lay unused until 2015 when they were unearthed and restored. The first pieces blown from the original moulds produced beautiful samples and inspired Chelsom to begin the design process to create stunning collections of table lamps and ceiling pendants straight out of Italian history.
The original Laguna moulds were created by renowned Italian master glass makers from the Venice region and Chelsom’s partner Artisan Glass factory kept them in storage where they lay unused until 2015 when they were unearthed and restored. The first pieces blown from the original moulds produced beautiful samples and inspired Chelsom to begin the design process to create stunning collections of table lamps and ceiling pendants straight out of Italian history.