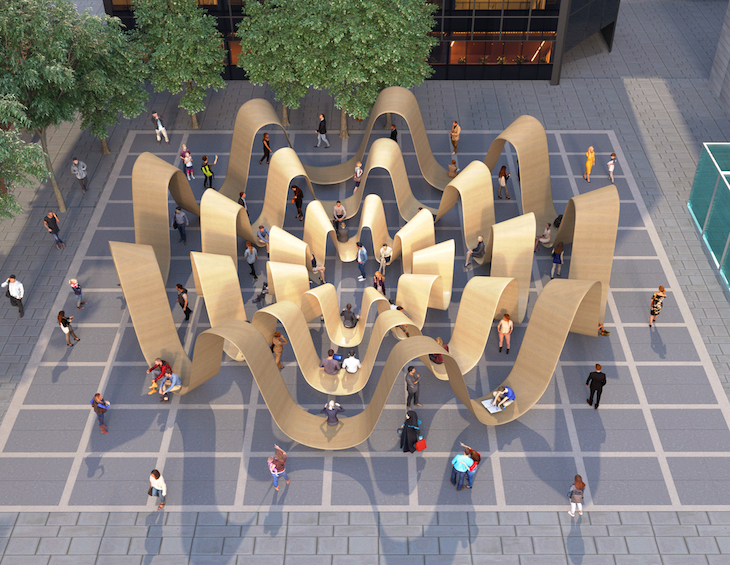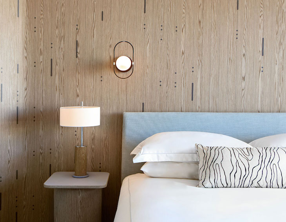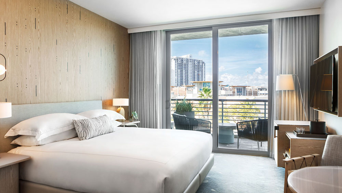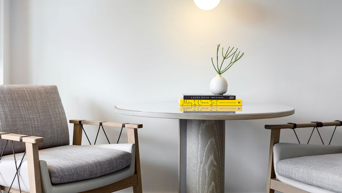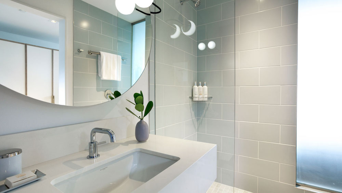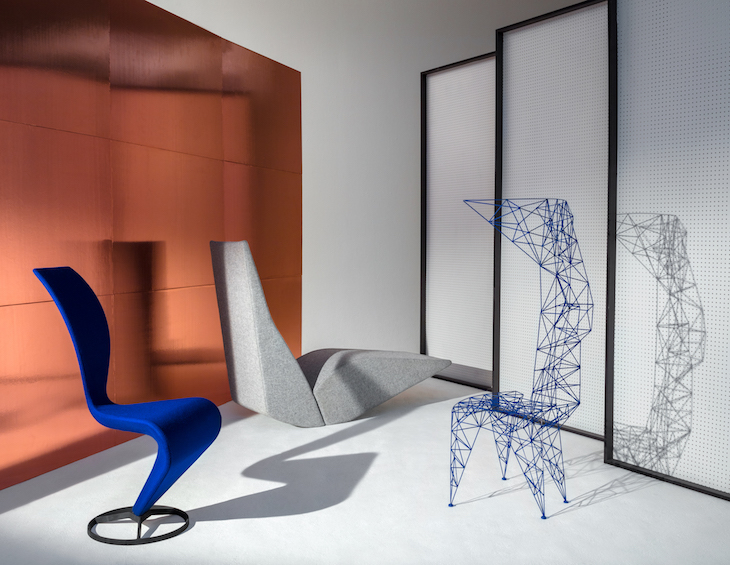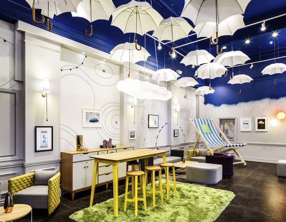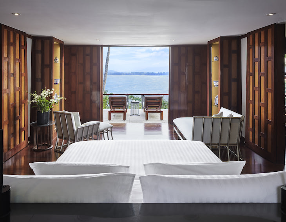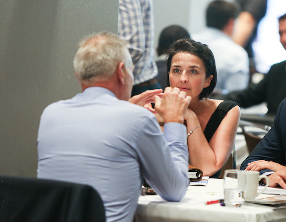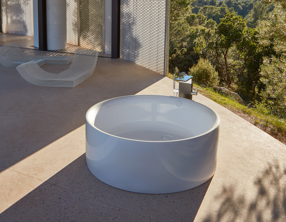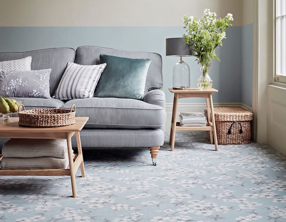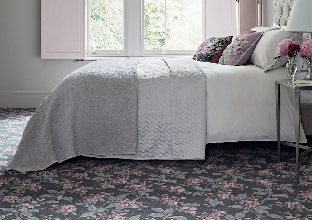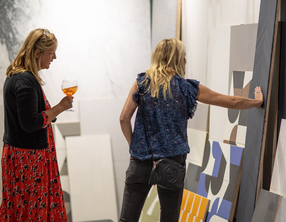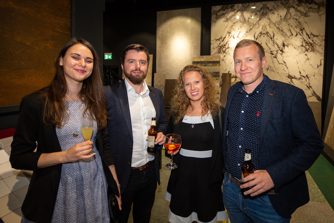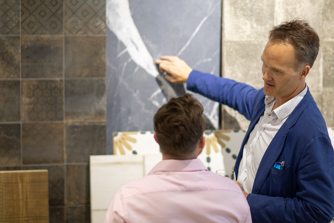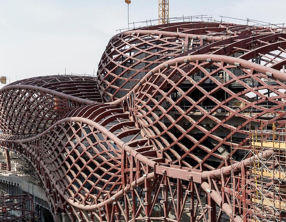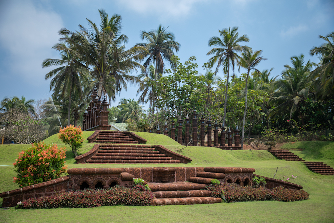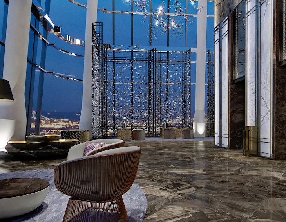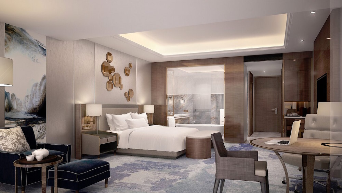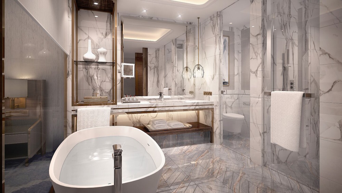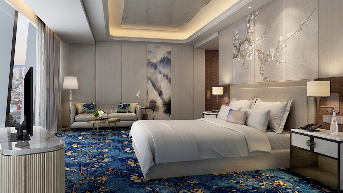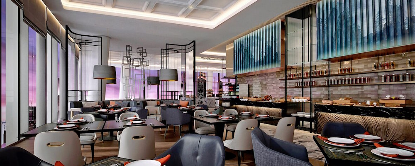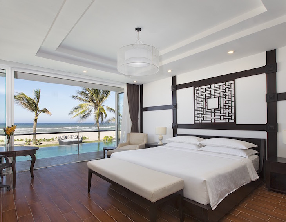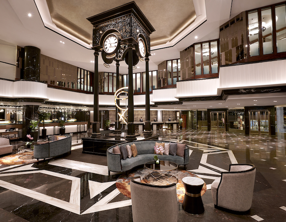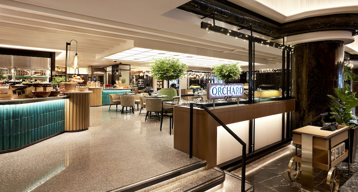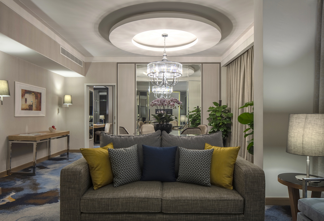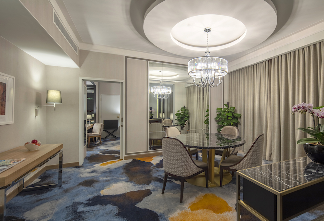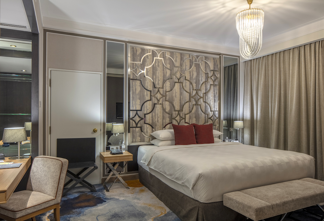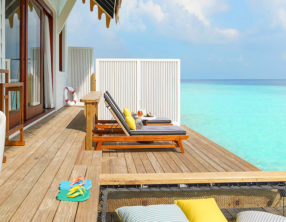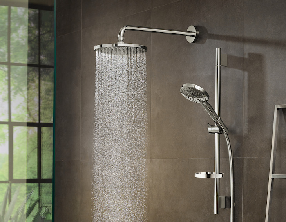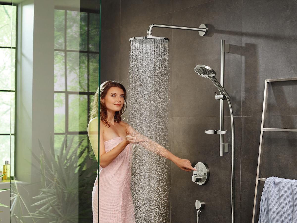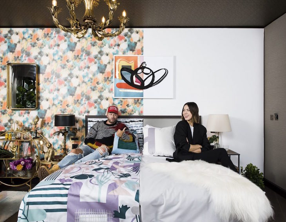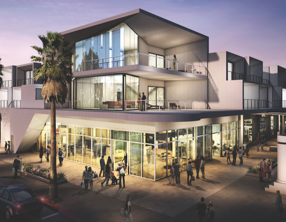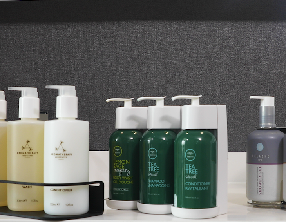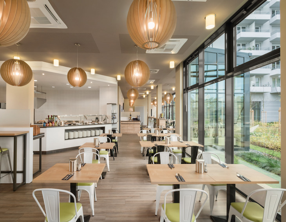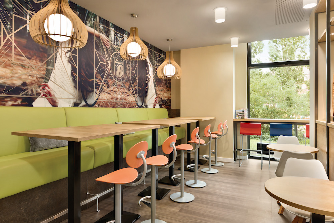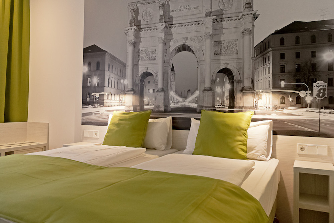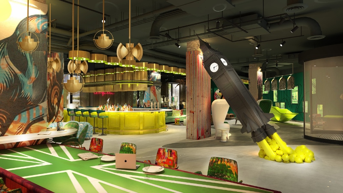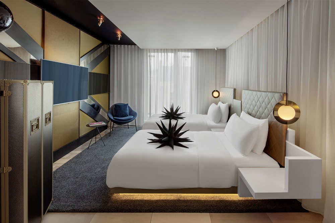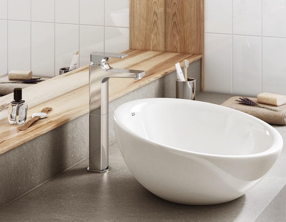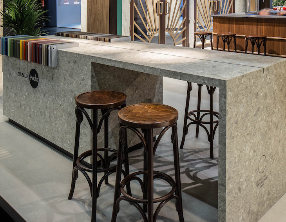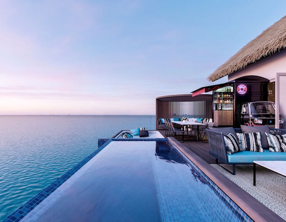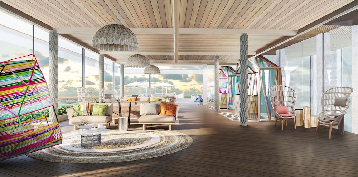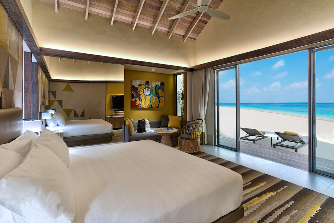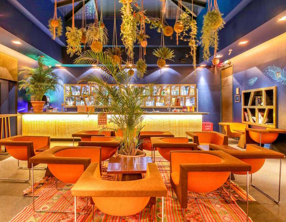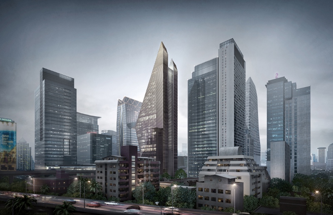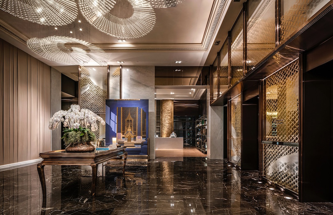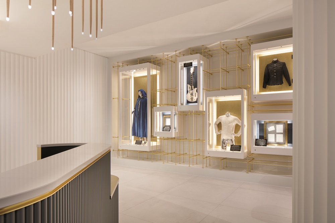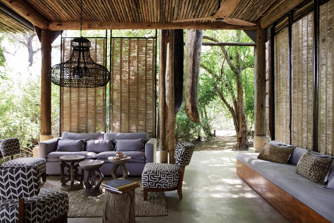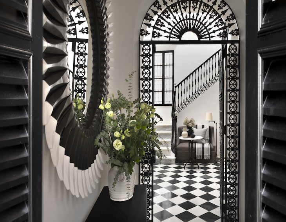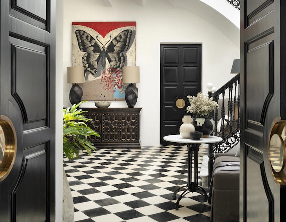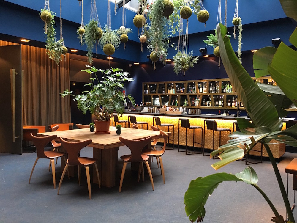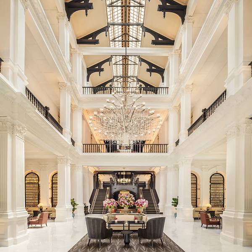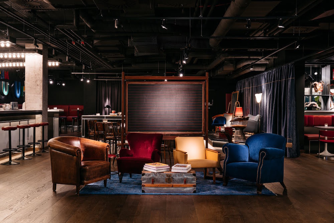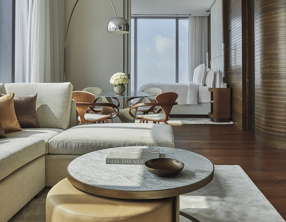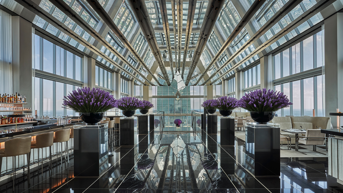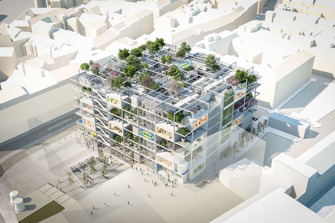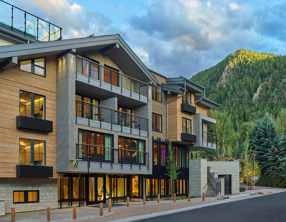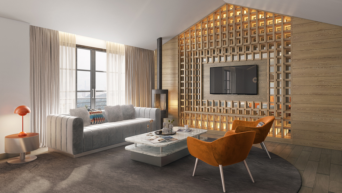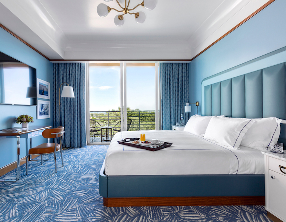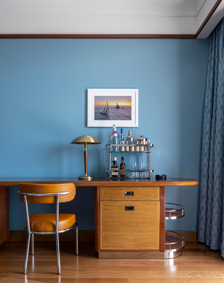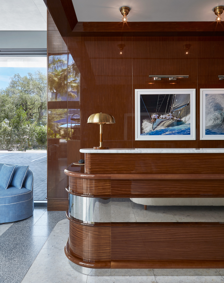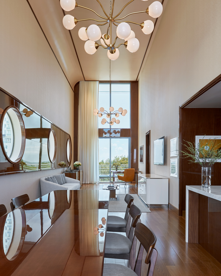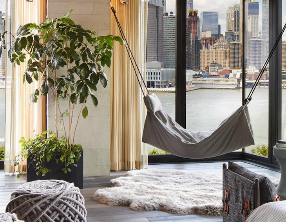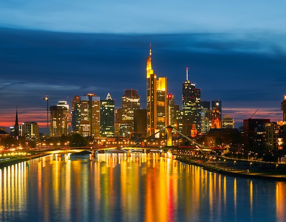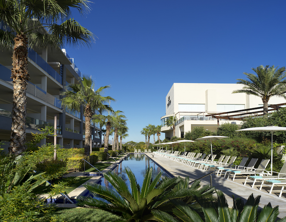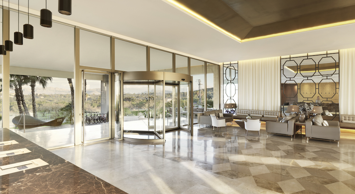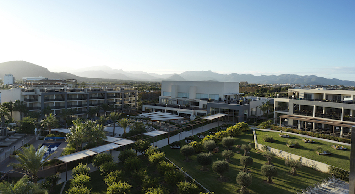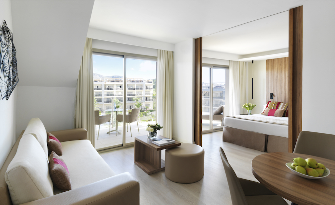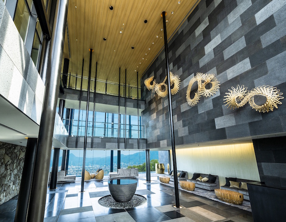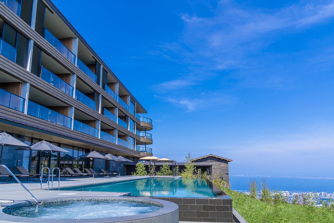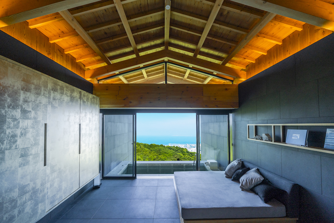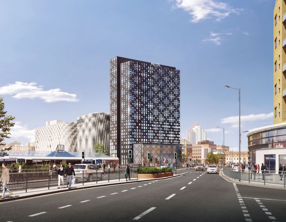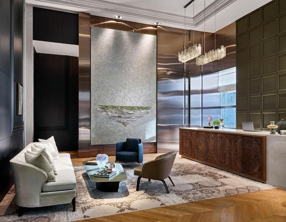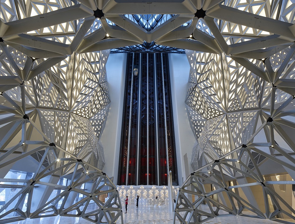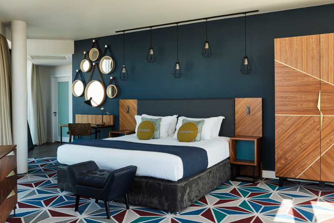Design experts around the table:
-
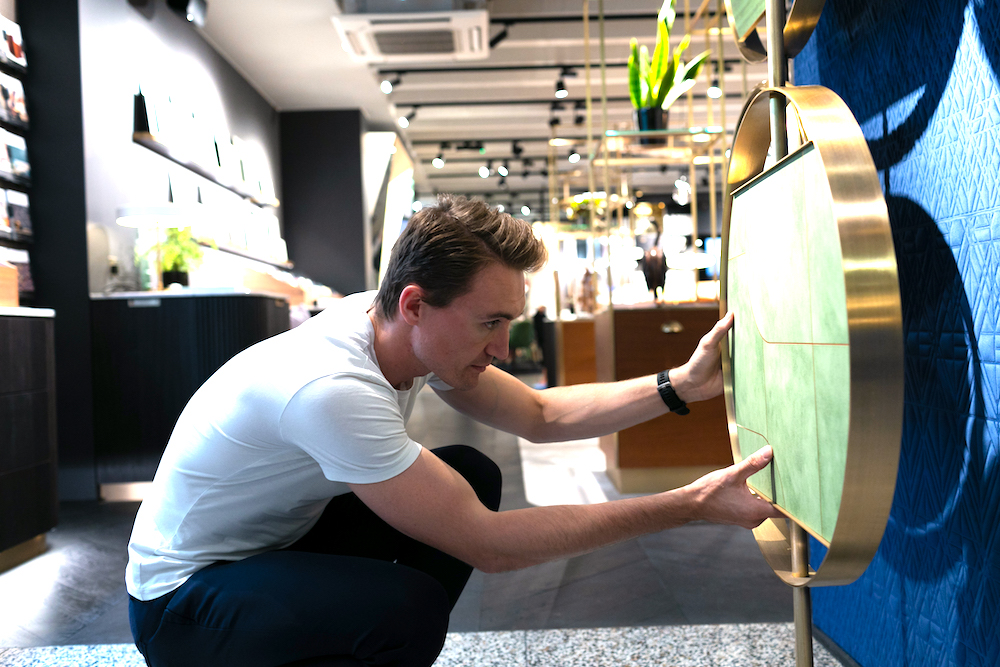
-
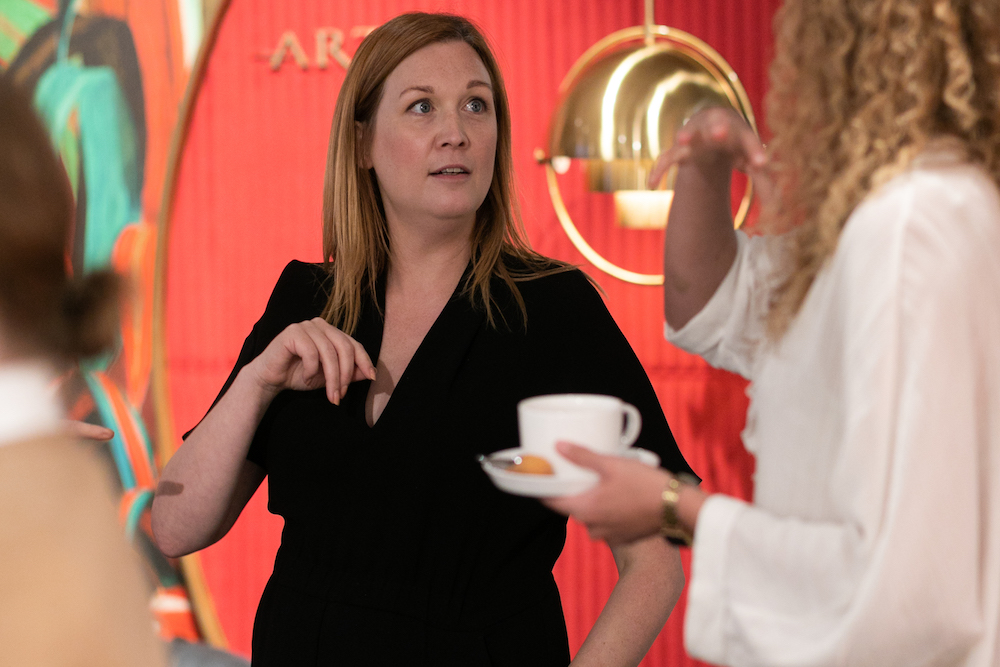
-
Siobhan Kannenburg, Commercial Manager UK & EIRE, Arte Wallcoverings
-

-
Sam Hall, Global Head of FF&E, GA Group
-
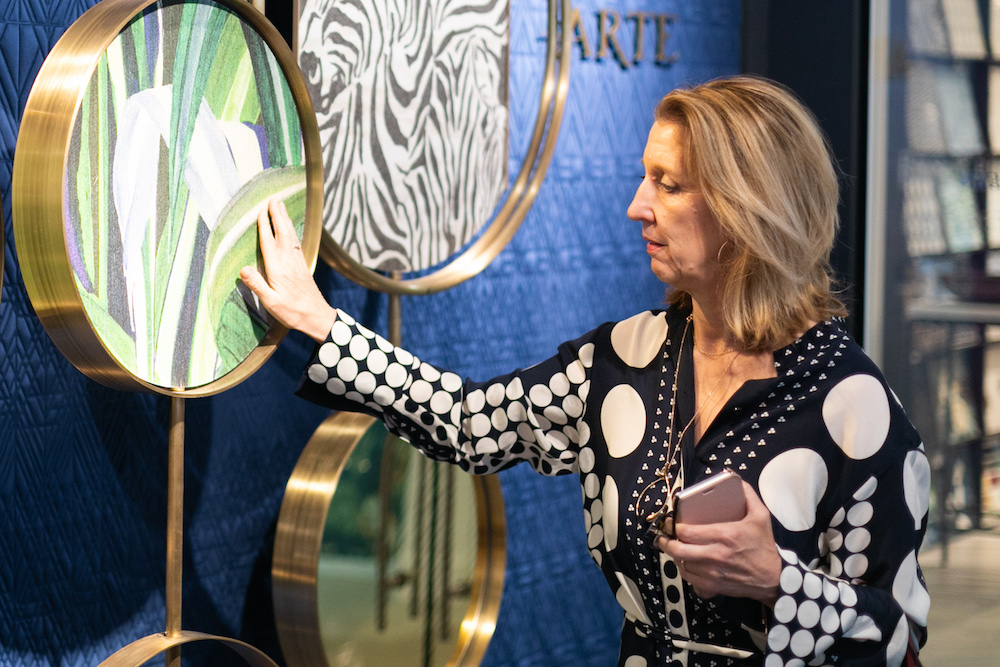
-
Fiona Thompson, Principal, Richmond International
-

-
Image caption: David Mason taking part in a roundtable with Hotel Designs on adding personality in public areas
-

-
Caroline Cundall, Director of Interior Design, IHG
-

-
Vitalija Katine, architect, Jestico + Whiles
-
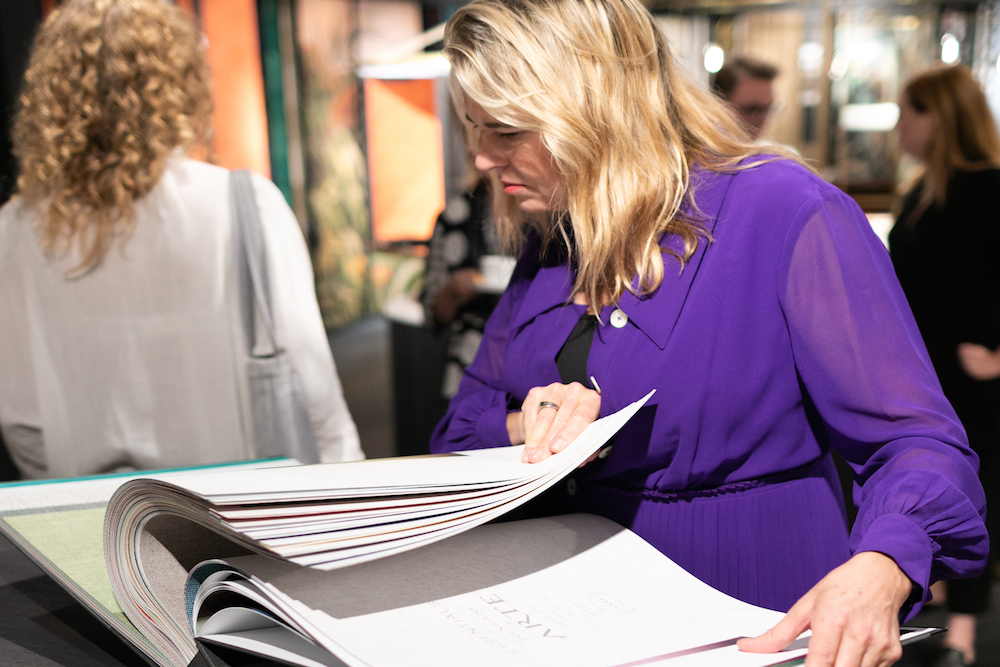
-
Arianne Steinbeck, Managing Director, RPW Design
Regardless of style, size or star-rating, recent hotel openings suggest that public areas are evolving, and fast. No longer an empty air pocket in the building’s structure, the lobbies that are being created or renovated today are unconventional active spaces, designed to flexibly accommodate all guests whether they are checking in for business, for leisure or in many instances, for both.
Hamish Kilburn: How have the ways in which consumers use public areas changed?
Fiona Thompson (FT), Principal, Richmond International: Generally, how guests behave in hotels has changed. The demographic is completely different. At one point, hotels were quite intimidating places, and not very accessible. That’s been one of the most significant changes I have seen. Hotels have become much more outward-looking and much more accessible to everyone. People now use spaces how they want to use them. Therefore, public areas, in general, have a greater sense of informality.
Vitalija Katine (VK), architect, Jestico + Whiles: One of the largest changes I have noticed is the accent of activation points in lobbies. The activation point of, for example, pop-up bars and pop-up receptions can be positioned and adapted easily in the lobby. I think the public space of a hotel has been the highlight of the last four years, because people are lounging in the lobby as opposed to using it simply as transitional space.
David Mason (DM), Director of Hospitality, Scott Brownrigg: There’s a lot more awareness now about the ecological message that hotels are trying to amplify. Also, with the appeal to millennials, there’s much more awareness on the public areas. I imagine there will be a lot more focus on some kind of hotel standard where we really start to look into what is going into hotels, and that will come from hotels aiming to achieve an environmental space. Although hotels are already acting to be more eco-friendly, I think it will become even more of a focus.
Caroline Cundall (CC), Director of Interior Design IHG – Europe: How people work and specifically how people hold meetings has changed massively. That has had a large affect on our lobby spaces. More and more people are roaming around with small laptops and lobbies are much less formal than they used to be. Hotels are recognising the value in attracting more than just the guests staying at the hotel, and the current boutique influence is a catalyst in all of this.
Sam Hall (SH), Global Head of FF&E, GA Group: I have seen more awareness in hotel operators in understanding how space is used. There are many examples of hotels that use every inch of the space as a revenue generator. CitizenM, for example, feels very intimate because the space is broken down. The grand volume of entering a hotel is behind us, perhaps not in Asia or the Middle East, but in Europe and elsewhere for sure. Space is at a premium and every inch of it has to make money. Designers are using the materiality to make spaces feel softer and warmer. These grand areas full of marble are not really where it’s at anymore. Instead, designers are trying to make these soft and reduced acoustics, so it feels more comfortable.
“It doesn’t matter what word you throw on it, what people want is a well-designed space.” – Arianne Steinbeck, Managing Director, RPW Design
Arianne Steinbeck (AS), Managing Director, RPW Design: The launch of W New York on Lexington Avenue in 1998, designed by David Rockwell, was a pivotal moment. Before that, it was unheard of to serve drinks in the hotel [public areas] and play music. And now everyone is doing it. That was the start of this boutique look and feel that we see today. It doesn’t matter what word you throw on it, what people want is a well-designed space. I think that everyone in the industry has upped their game across all brands, which is a result of consumer demands. To be honest, I’m surprised it took so long.
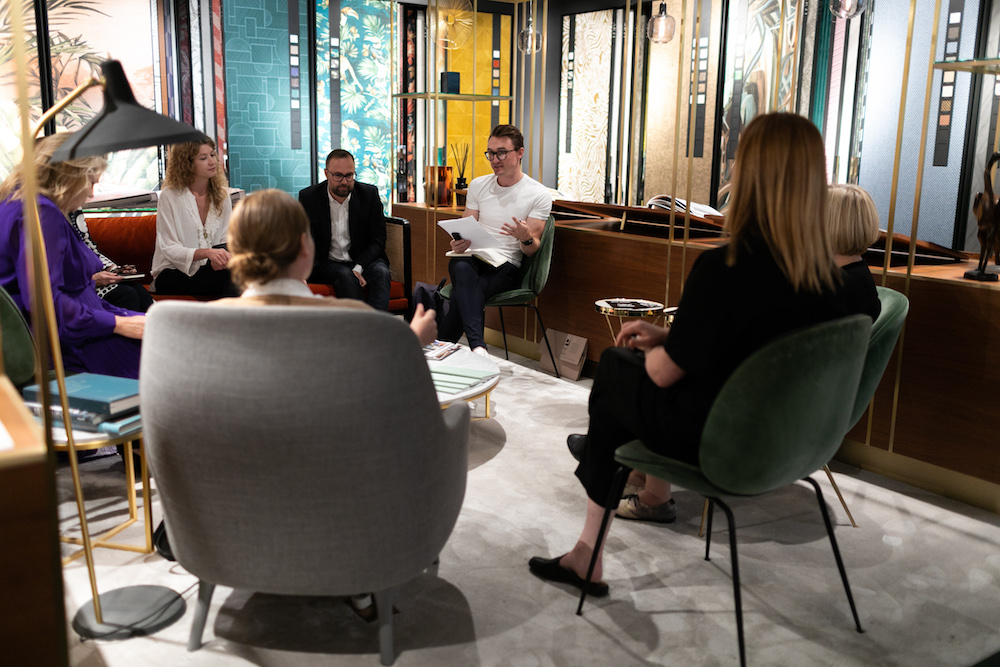
HK: Are you saying that there is less of a space for grand and open lobbies on the international hotel design scene?
AS: I think there will always be a space for this style of hotel. Personally, I love hotels that remind you that they are a hotel, where the service element absolutely completes the overall experience.
SH: I agree with you, and it’s about the coming together of quality and luxury, working as one.
FT: But even some of the smaller luxury resorts capture that feeling of grand luxury. It all comes down to that amazing sense of service, but it is perhaps delivered in a more modern way.
“All these hotels that feature over decoration to differentiate from others will disappear.” – Fiona Thompson, Principal, Richmond International
HK: Trends is a sensitive term in hotel design. But do what extent do emerging trends come into your decisions when selecting wallcoverings on a project?
AS: It’s come full circle. When I started in the ‘80s there were a lot of patterns on the wall. And then it washed out to a symphony of beiges. Now we seem to be coming back to a little bit more colour and pop. In a few years’ time we might perhaps look at this ‘greyeige’ situation again. That’s why we have all these different brands, because there is room in this industry for individuality.
FT: There is going to be a move away, for sure, of this extraneous design for the sake of it. All these hotels that feature over decoration to differentiate from others will disappear. The young generation want something that is a bit more meaningful. All these words get thrown around: timeless, authentic, and I’m not really sure what they all mean. There is going to be this move away and everything will have more of a purpose.
Hotels are typically big environmentally bad beasts that use power and electricity and decimate environments. Therefore, I predict there will be a call for them to be more responsible, and this filters down to the materials being used to design them.
HK: From a product point of view, how does Arte select trends?
Siobhan Kannenberg, Commercial Manager UK & EIRE, Arte Wallcoverings: As a brand, we don’t really have a specific style. You can always recognise Arte by the quality, but we try to cover all basis. Trend-wise, sustainability is becoming more and more important for our customers, so we are using more natural materials and that is certainly what is called for. Also, I am really excited to see tactile patterns are coming back around.
CC: The fashion industry has always had a huge influence on design. There’s so much talk about recycling in the fashion industry at the moment. Like for example reusing materials, and this is already something that hotels are looking at.
FT: The fashion industry is always half a season ahead. However, things are going to change because they are being challenged. It will be interesting to see how this will filter down into the design sector.
SH: Where brands could go wrong is using sustainability as a selling point, whereas I believe it should be the foundation of the brand and not the feature. I’m hoping that everyone will end up speaking the same language in design to use for purpose and just naturally recycle materials. One of the key benefits of wallcoverings is that it is so easy – and much more affordable – to change and update interiors.
AS: I have no problem reusing something from a previous renovation that still looks good. You don’t always have to throw everything out. Sometimes the casegoods, for example, are on par or better than what you could buy new. And with the right wallcovering, the space will look fresh and retouched.
SK: When we are designing our Arte collections, we like to think of wallcoverings as our showstopper. Is that accurate?
FT: I think it hasn’t been in the past, but actually bright colours and patterns are becoming the centre stage.
HK: In all honesty, how much of the budget, time and consideration goes on the wallcovering decisions – and can you talk me through that process?
CC: You can never estimate these things. The fact that Arte has many wallcoverings that are quite distinctly statement pieces is interesting. If an interior designer would put that into specifications there’s no way that would be changed. It’s the one thing that would be a focal element to a scheme. And if that’s an initiative that everyone agrees on then it will go ahead.
DM: Designs are moving massively forward. From what I remember 20 years ago, the range and difference is incredible. There are so many interesting things you can do now with the wallcoverings, and I have been introduced to such a vast range of materials.
AS: It’s also worth mentioning how much more you get in a product these days. Digital printing changed the pace of innovation. You can have so many awesome effects with digital printing, and I expect to see more of that.
HK: What would you say is the biggest misconception from a client’s point of view?
ALL: That the client can do it better!
SH: In all seriousness, all of these interior designer programmes make it look so easy.
HK: How has the evolution of social media changed the ways in which your briefs from clients are coming in?
FT: I don’t think it’s any different from years ago when we were asked to create ‘wow factors’. It’s just a different terminology. I ban Pinterest. It is too easy to find information these days. I really encourage our designers to go out and see hotels in person, because I don’t want them to lose that discovery process.
AS: I always have to ask which page on Pinterest a look came from, because if it’s from the first page, I don’t want to know.
DM: You’re right, and when they see hotels, I encourage them to find something new than what they have seen online. Too often people are looking for the same shot, the same framing that they have already seen on social media, and it is stripping creativity from the process.
We were actually given a brief for an independent hotel which was solely to create an instagrammable hotel, which would never have happened only a few years ago.
We were challenged quite a lot by Hard Rock International when designing the London property. The brand is American and very bold. To be fair to the client, although we did go backwards and forwards, we did manage to convince them to tone down the ‘instagram moments’ for an audience in London.
VK: We are asked quite often by clients what we consider to be ‘our moments’ in the design. The attention that the ‘Instagram moment’ is getting is much larger and much more exposed to the general public. There is no ‘one size fits all’ solution. What works in one region does not necessarily work in others.
HK: With the rise in demand for hotels to feel more boutique and independent, how are the materials you are using in the public areas changing?
SK: From Arte’s point of view, there seems to be a lot of misconception that vinyl is what is asked for from the big brands. Actually, with the influence of independent and boutique hotels, hotel groups are more willing to use range of products and materials. As manufacturers, we see vinyl an essential material for corridors for obvious reasons, but it’s a different story in the lobby. People don’t really touch the walls, so there is the ability you can have more fun with a variety of materials.
CC: Fire regulations is key for the country you are in. As long as a material and product has passed its certification, I totally agree.
HK: How do you predict public areas further changing in the next 10 years?
CC: More people will start to work remotely. Working in London, there isn’t anywhere comfortable to sit and have a meeting with a few people. I think that should be the next focus, to have more discreet places to have a meeting – and hotels could harness this well.
SH: I think that there is more that can be done around connectivity. Public areas can still further become even more accessible.
FT: It will be totally connected to how we work and live. People don’t have the formality so much of going to an office anymore. The behaviour of ‘hotdesking’ is interesting and public spaces in hotels can really respond to that.
Following the exclusive panel discussion, the leading designers and architects were the first to browse Arte Wallcoverings’ five new collections (Expedition, Wildwalk, Essentials – Les Nuances, Velveteen and Sketch (HookedOnWalls)) before they were officially launched a few days later at Focus19.
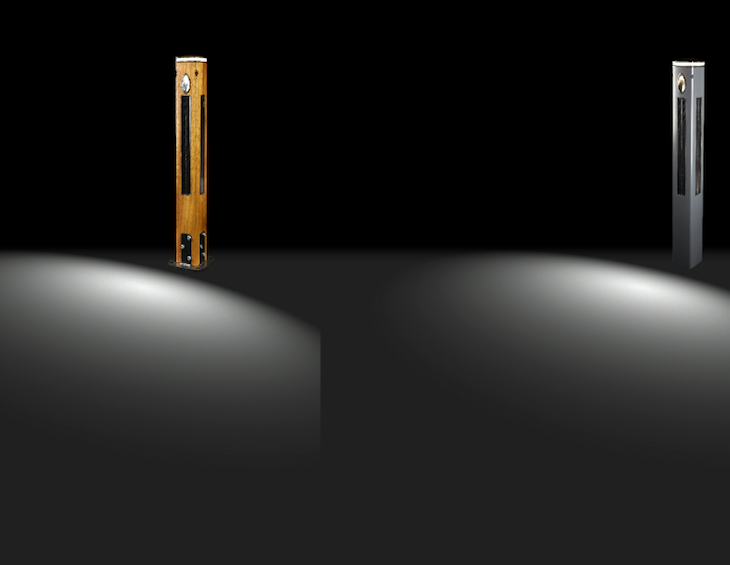


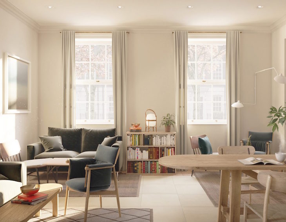

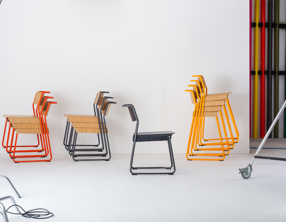
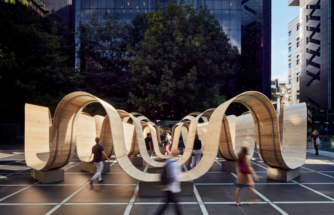
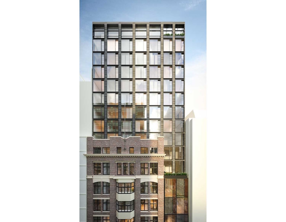
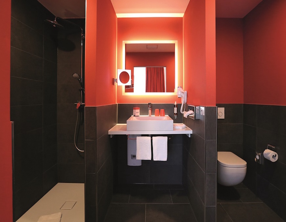
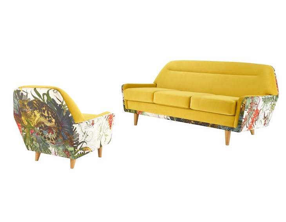
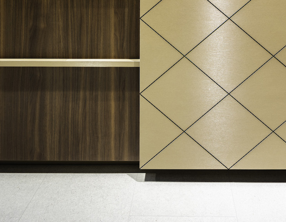

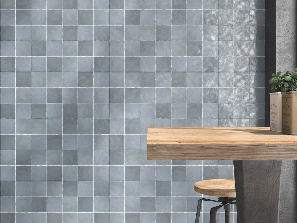
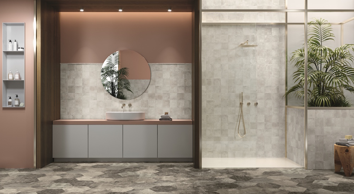
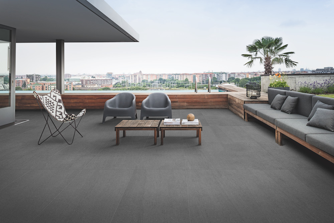
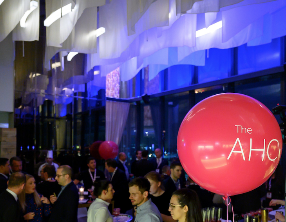

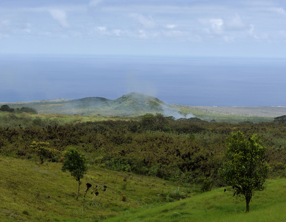

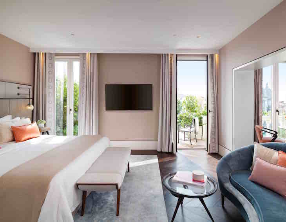
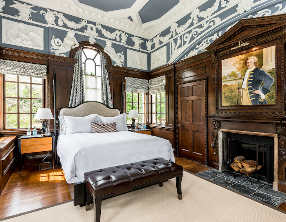
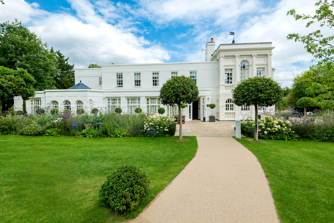
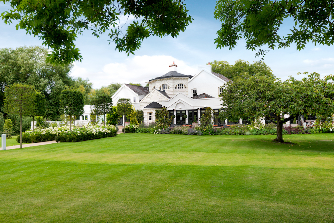
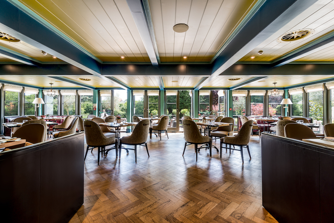
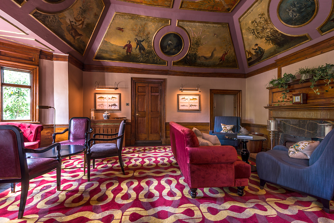
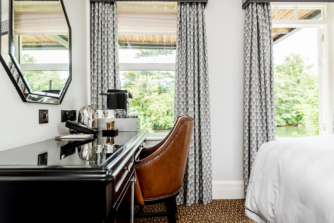
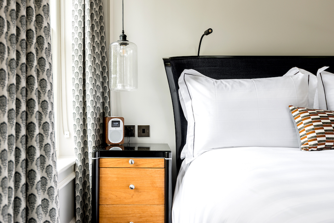
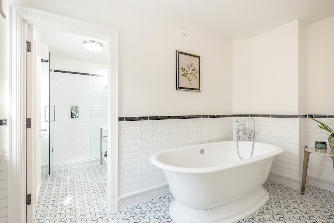
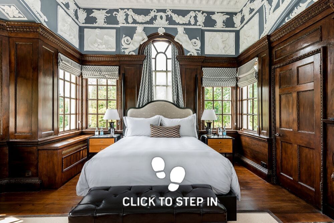
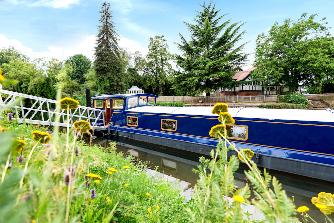











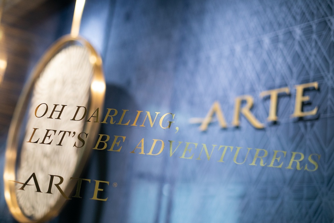
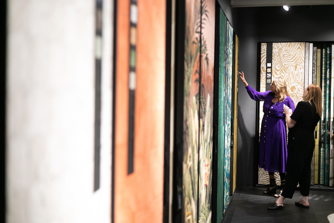
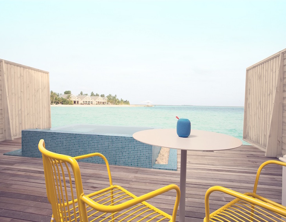
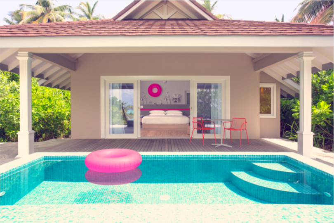
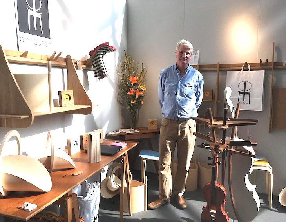
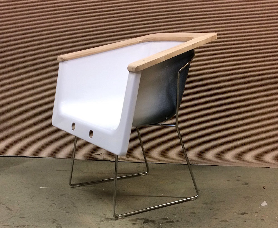

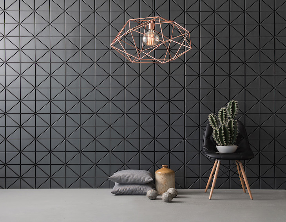
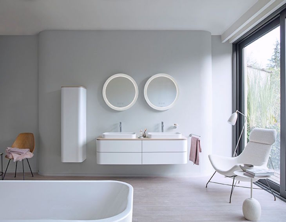
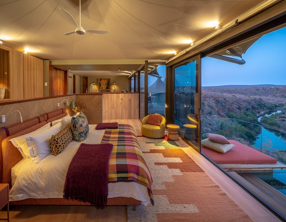
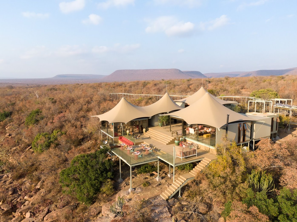
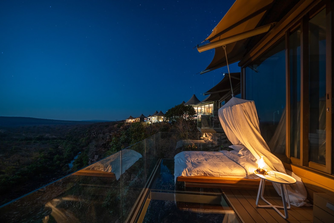
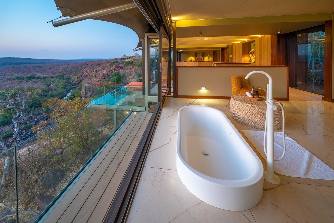
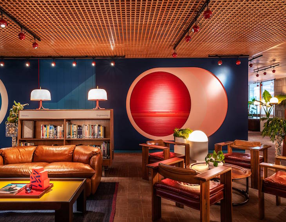
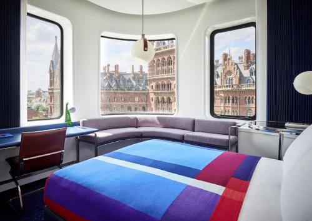

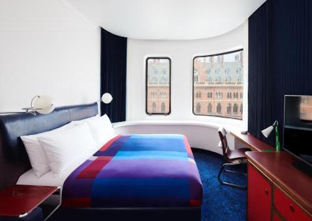
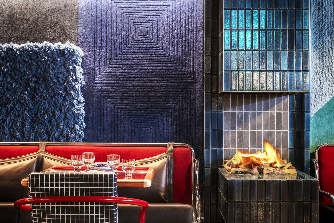
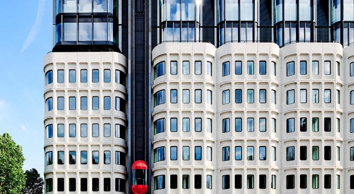
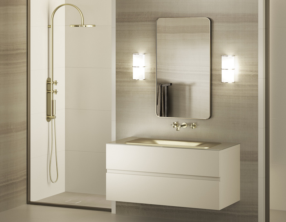
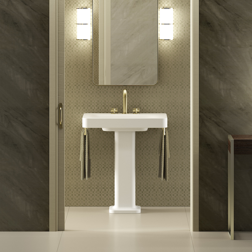
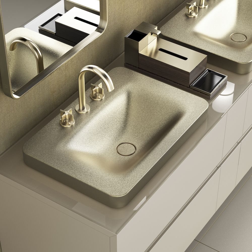
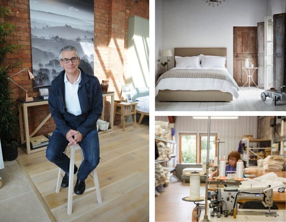
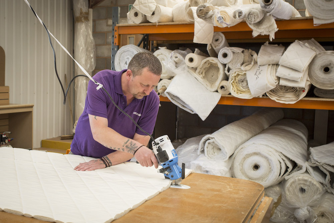
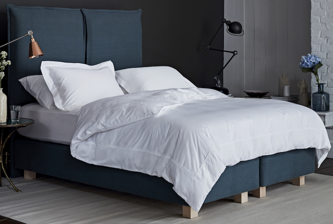

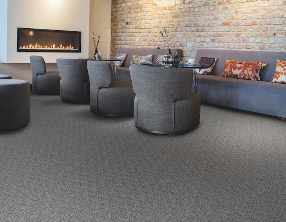
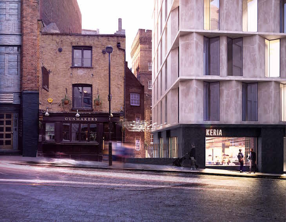
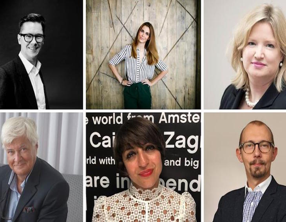
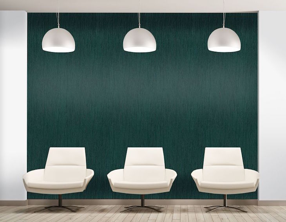
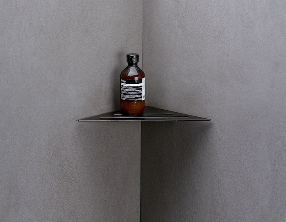
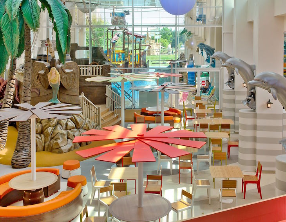
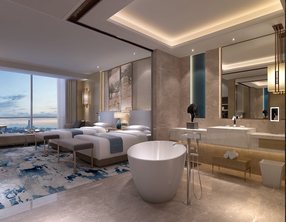
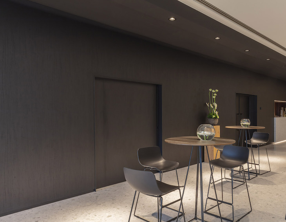

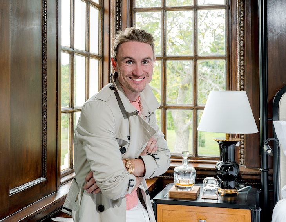
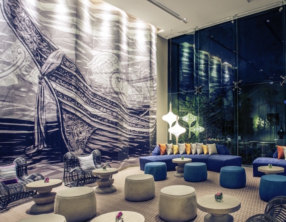
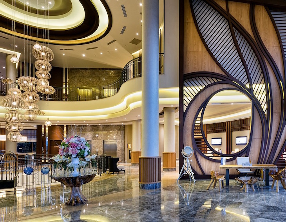
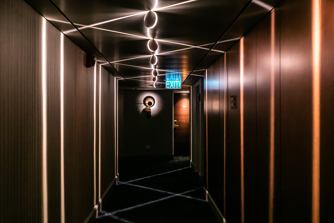
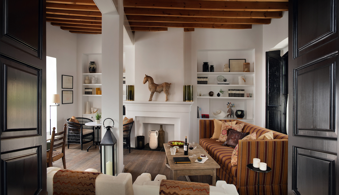 Working hand-in-hand with lighting in the public areas, we will position the spotlight to focus on art in international hotel design. This continues to be one of our most popular features of the year as we understand how art in the hotel arena is changing to create even more immersive spaces.
Working hand-in-hand with lighting in the public areas, we will position the spotlight to focus on art in international hotel design. This continues to be one of our most popular features of the year as we understand how art in the hotel arena is changing to create even more immersive spaces.
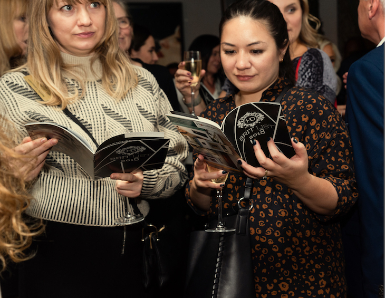
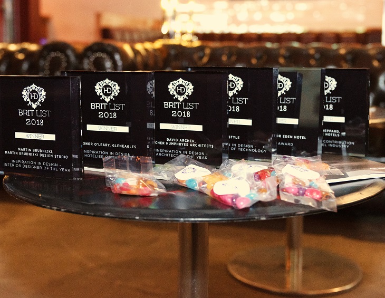




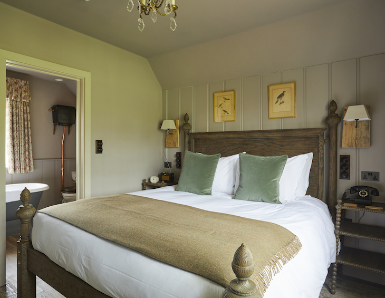
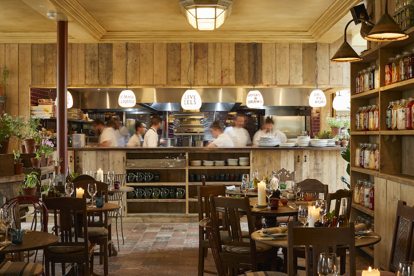
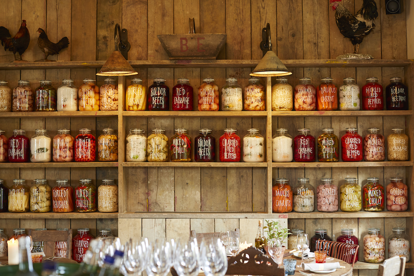
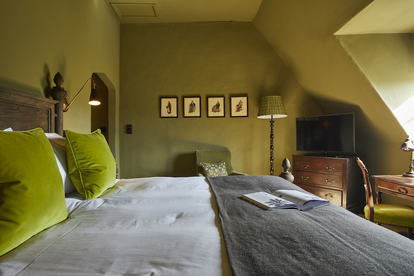
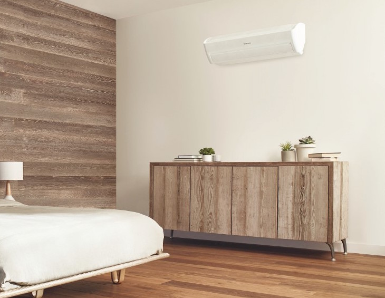
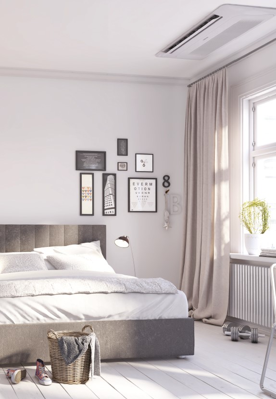
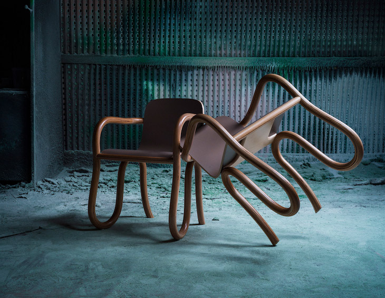
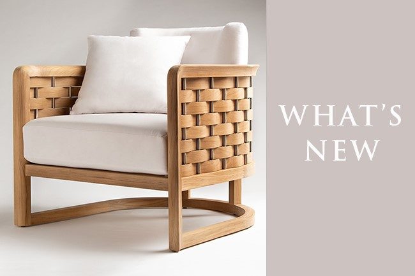
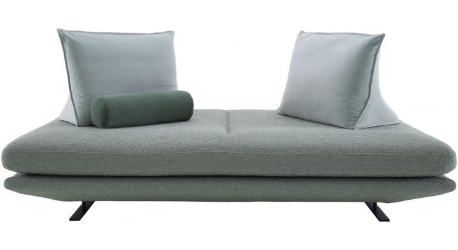
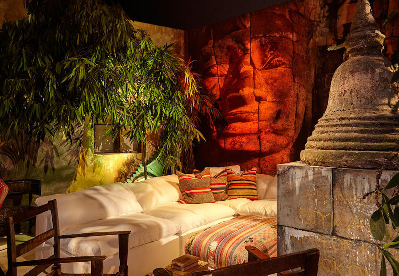
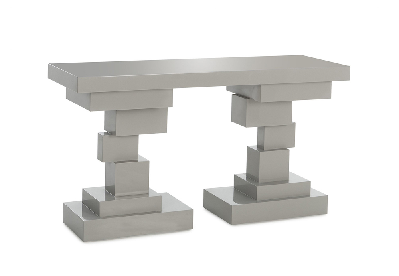
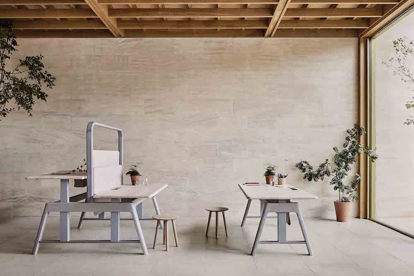
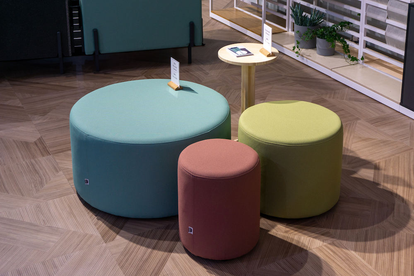
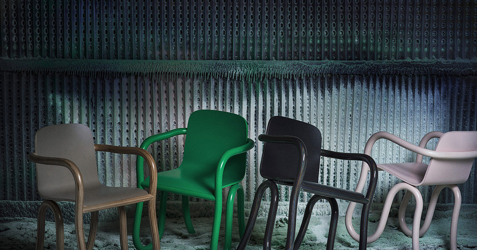
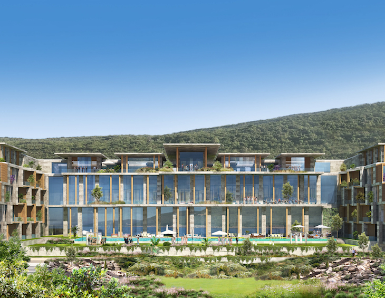
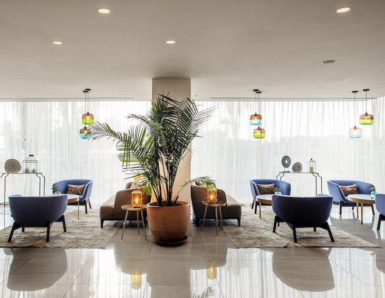
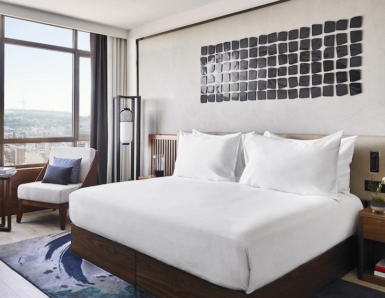
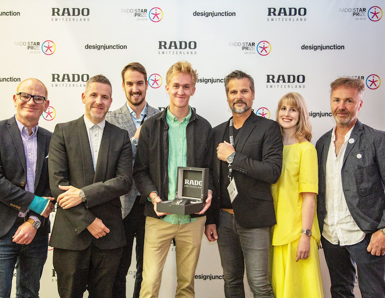
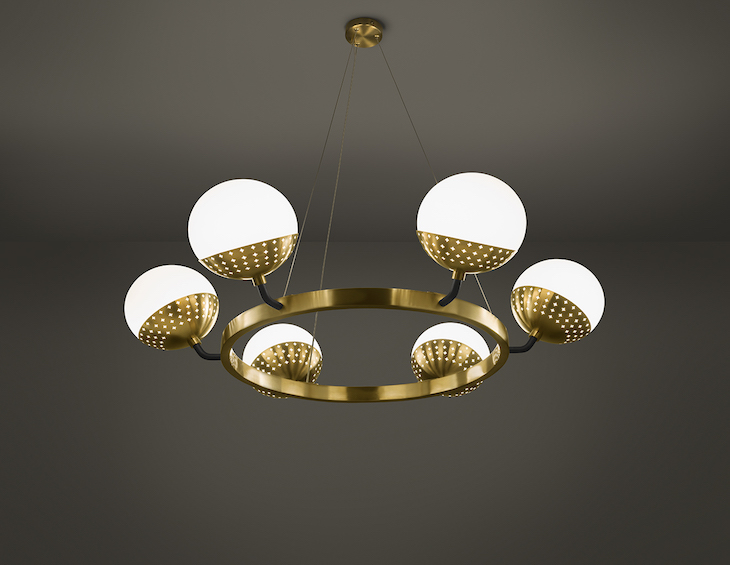
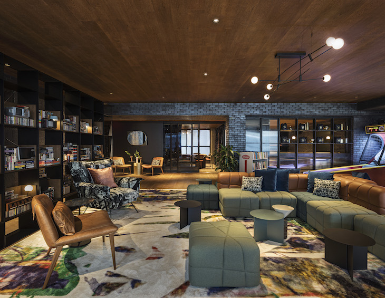
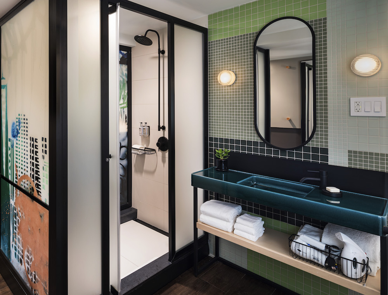
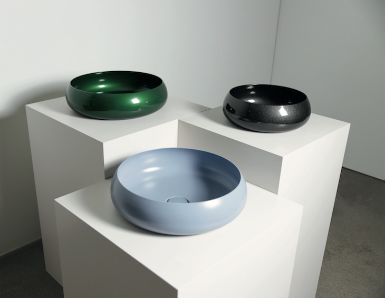
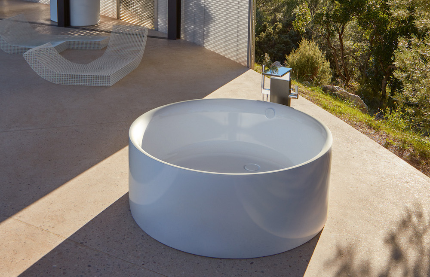

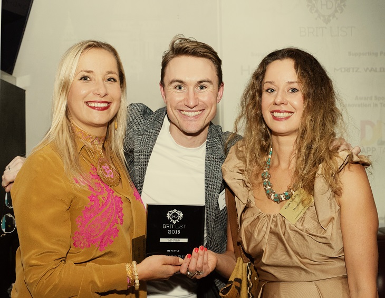
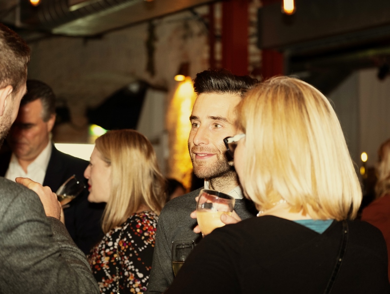

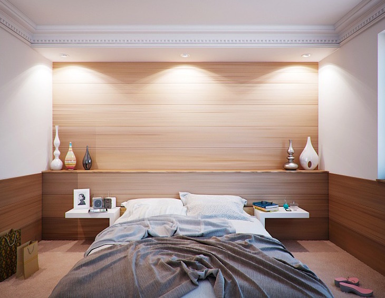
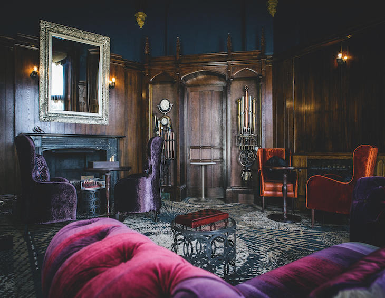
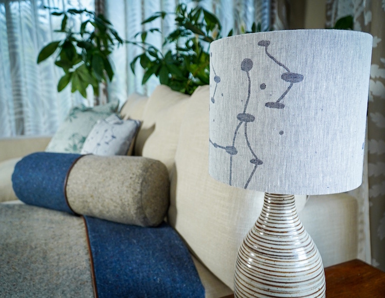
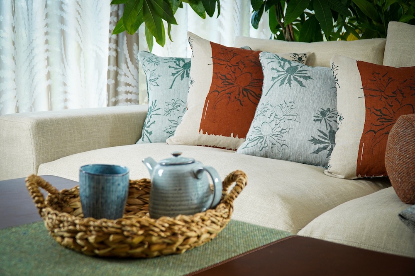 This included studying pottery in Japan with a renowned sensei; traditional paper-making in the Japanese mountains; basket weaving among the Tepuis in the Amazonian basin and life-drawing in Miami.
This included studying pottery in Japan with a renowned sensei; traditional paper-making in the Japanese mountains; basket weaving among the Tepuis in the Amazonian basin and life-drawing in Miami.

