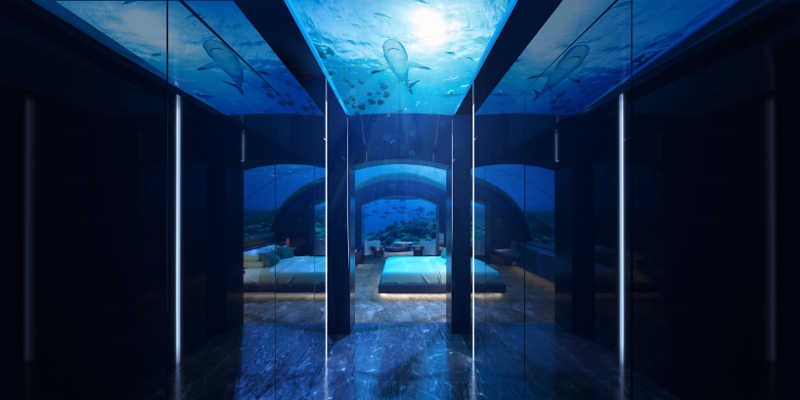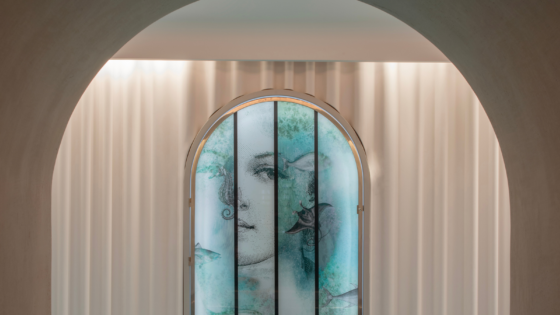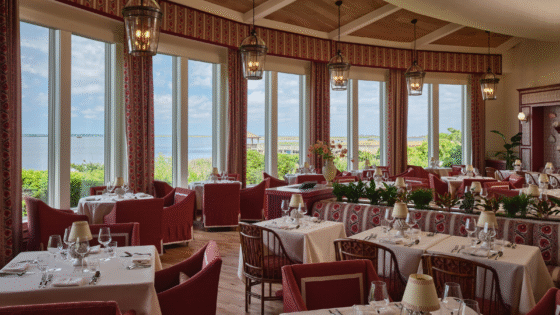As Hotel Designs puts ‘hotel concepts’ in the spotlight, editor Hamish Kilburn dives in to understand what it takes to design the world’s first underwater hotel…
The race to designing the first underwater hotel has been more like a marathon than it has a sprint. There have been false starts, claims of cheating along the way and training plans that in reality have been non-starters. But now, for the first time ever – and proudly entering the history books – Conrad Maldives – led by a talented handful of architects, engineers and interior designers – is about to open the world’s first underwater accommodation in a hotel.
Many believe this race was won by Dubai a few years ago, when it launched its version of the underwater suite at the Atlantis The Palm. But, like many greats in the world of sport that were caught out for cheating and seriously bending the rules, the hotel also fell short of the title. What the hotel claimed to be the ‘Underwater Suite’ in 2008 was actually just a floor-to-ceiling view into a very large – and equally impressive – aquarium. Dubai’s ‘go big or go home’ attitude was in full swing, and plans and renders for more underwater experiences were launched.
The residence at Conrad Maldives’ The Muraka comprises an above-sea residence and an underwater level, which is completely immersed in the ocean
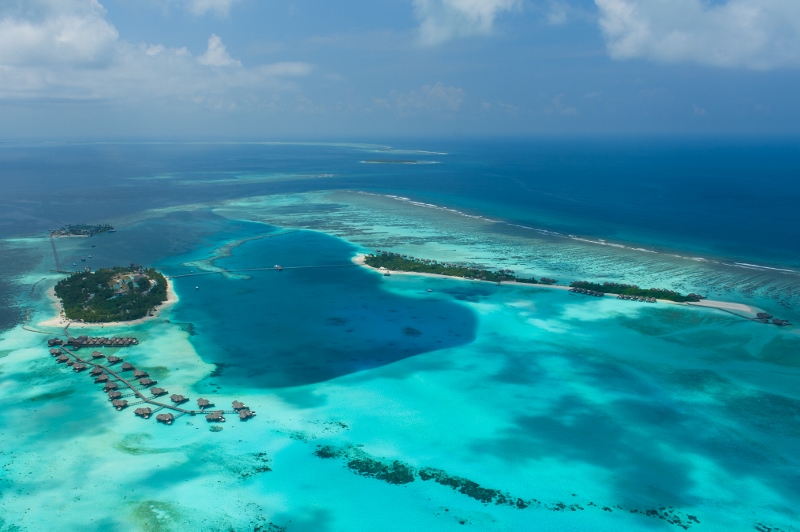
Meanwhile, over in the Maldives, plans and concepts were becoming a reality much faster. 13 years in the making, and USD 15 million later, The Muraka – which translates to ‘coral’ in native Dhivehi – in Conrad Maldives is now on track to open a unique, luxurious two-level residence. The residence comprises an above-sea residence and an underwater level, which is completely immersed in the ocean. This offers guests an unobstructed 180-degree panoramic view of the marine life in natural surroundings.
Mike Murphy the engineer of The Muraka Residence at Conrad Maldives had the job in making sure the equations add up. “Site conditions are paramount,” he says when explaining what factors must be taken into account when designing the ambitious accommodation. “This includes tidal range, water depths, protection from storms, storm wave heights, wind loads, type of soil for driving piles, access for big crane ship rick of tsunami etc. This dictates freeboard heights, the depth of undersea unit below the sea level, height of stairwell, piling design and everything else.”
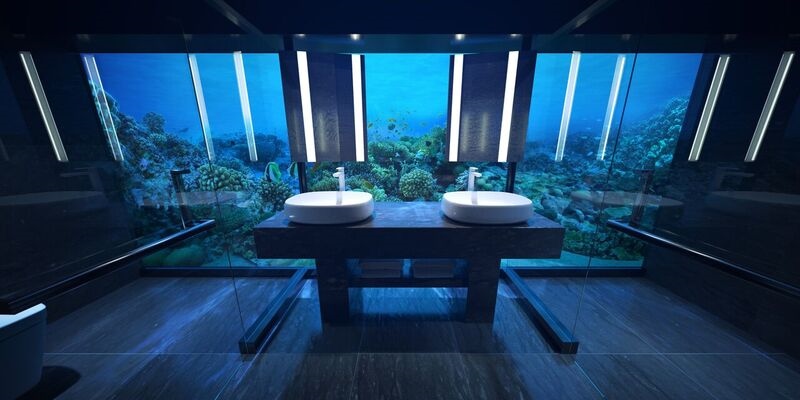
Elements that would not cross your mind, such as working out if the client needs to install a wheelchair lift, would impact on the final volume of the underwater unit. “The greater the volume, then the more water displaced, which means more buoyant uplift, which means more weight to hold the unit down so that it doesn’t float,” Murphy adds.
The bathroom is mind-blowing, even if I do say so myself
Elsewhere in the project, but in constant communication with the engineers and interior designers, Ahmed Saleem, the director of Crown Company Pvt;. Ltd was the lead architect on the The Muraka Residence. “Like all architects, I was also trying to come up with a unique Maldivian image,” he said.
The bedroom is an acrylic tunnel that makes guests feel completely submerged under the waves
Once all the issues with privacy, safeguarding and supplying air to the underwater areas was addressed, Saleem and his team got to work in designing the underwater room to great a full underwater-living environment. “The bathroom is mind-blowing, even if I do say so myself,” he adds. “I have designed it so that the ocean is the constant view, with the ocean above your head and the sense of being surrounded by water.”
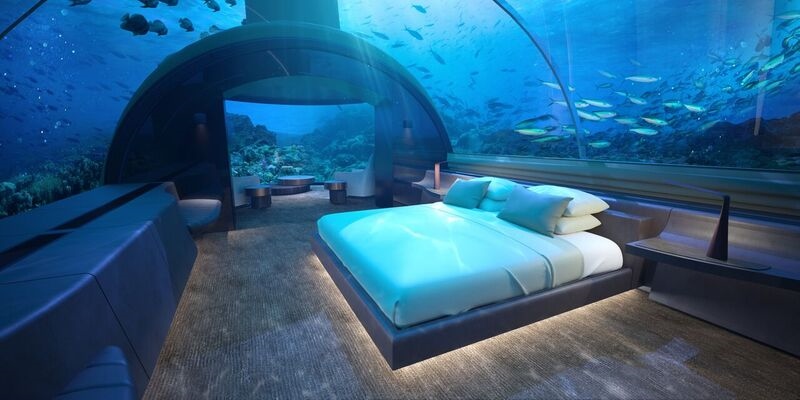
The interiors were led by Japanese architect Yuji Yamazaki. What makes the room design unique is the varying uses of acrylic that has been incorporated into one unit. The bedroom is an acrylic tunnel that makes guests feel completely submerged under the waves. The acrylic that forms the living room is curved vertical glass, which allows guests to further marvel at the marine wildlife outside the sea-wrapping pod.
The main challenge for this project, aside from the obvious being that architects, designers and engineers do not have gills, was the sheer scale of it, and the logistical nightmare of transporting it from Singapore, where it was built, to the Maldives. “The room is the maximum weight (600 tonnes) that can be lifted by the ship’s crane and that can moor close to the reef,” explained Murphy. “Finding the right ship [to transport the parts] with crane capacity to be able to do the job.”
The result of years of planning and construction is an out-of-this-world hotel experience that literally takes hotel concepts to new depths. The underwater level features in the property includes one king bedroom, a living area, a bathroom and an impressive spiral staircase.
This very special part of the hotel, which will settle on the seabed for years to come, will be open to guests from November of this year.

