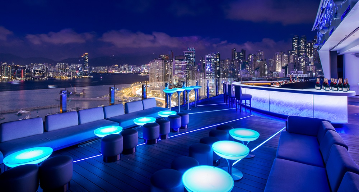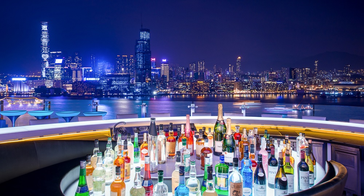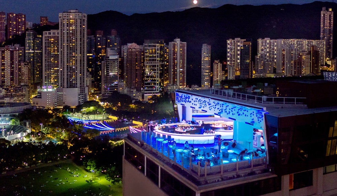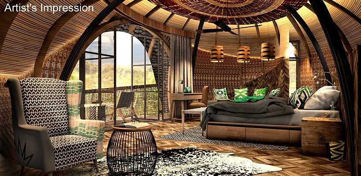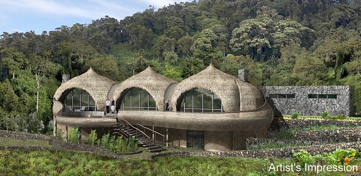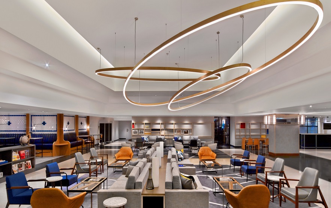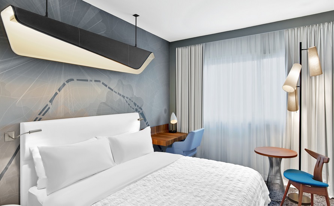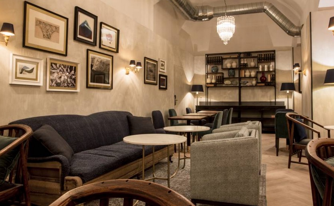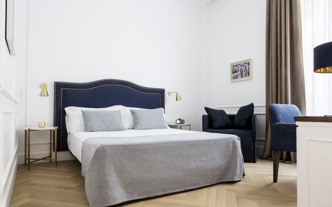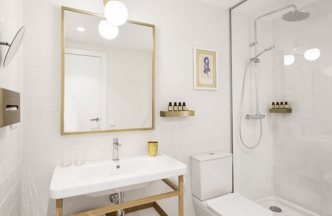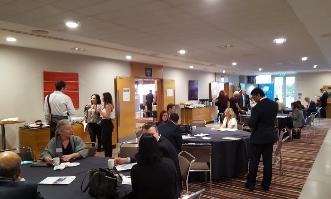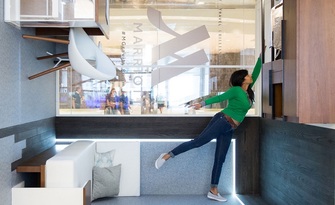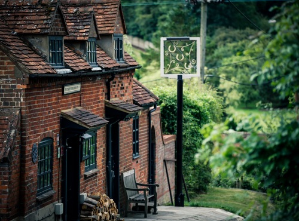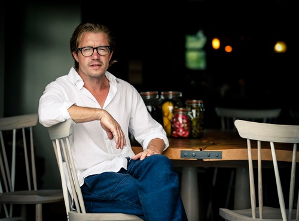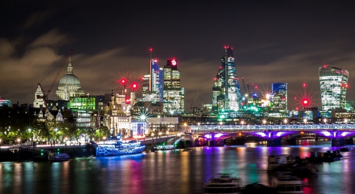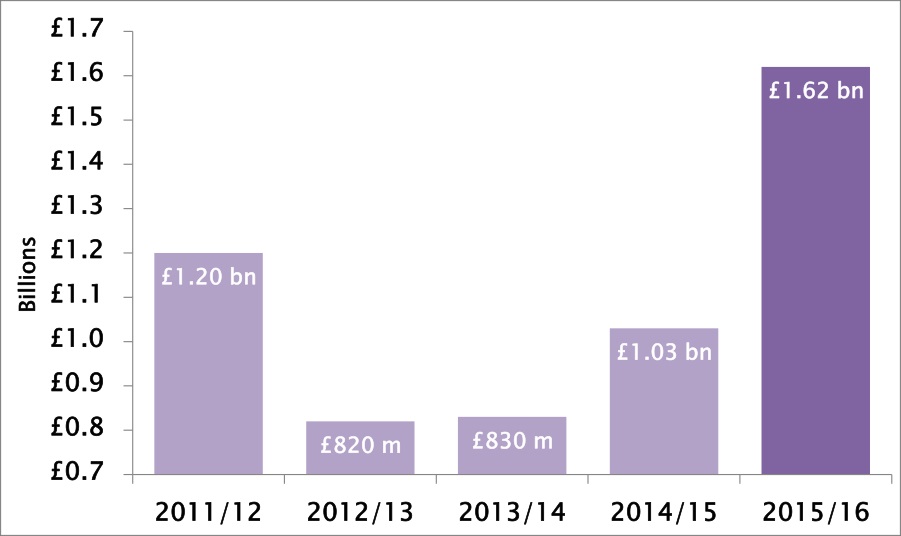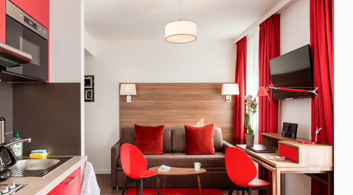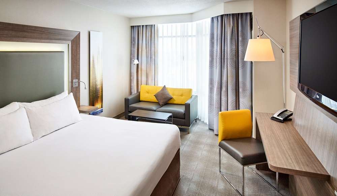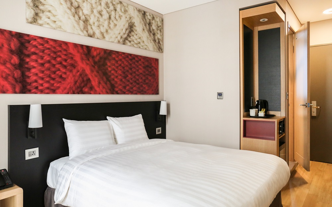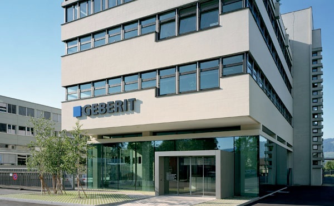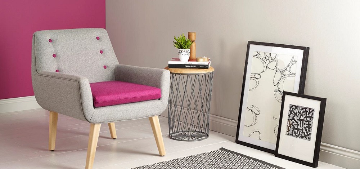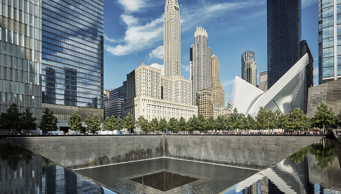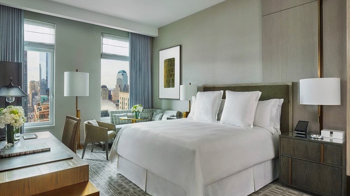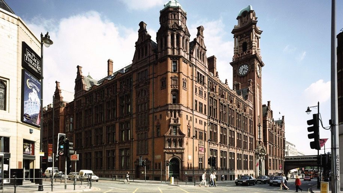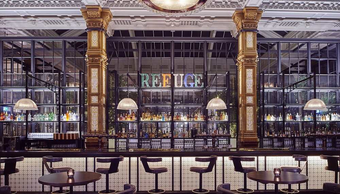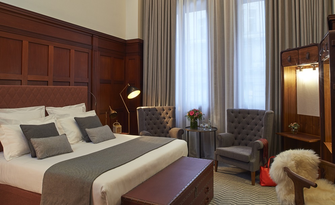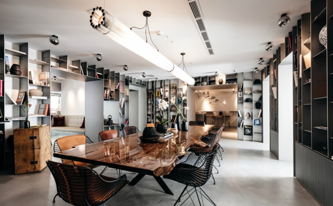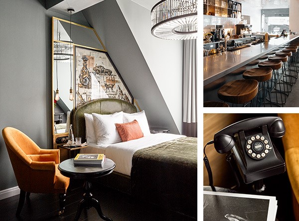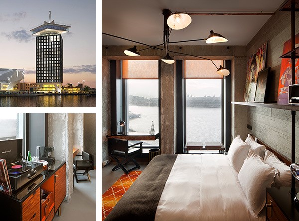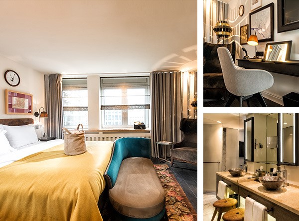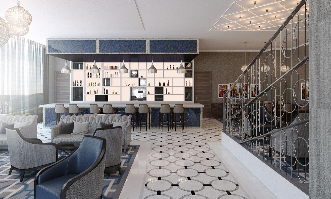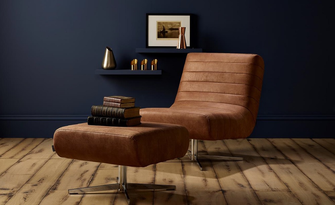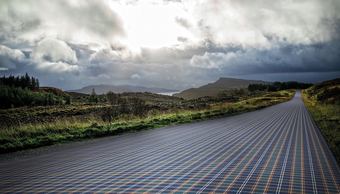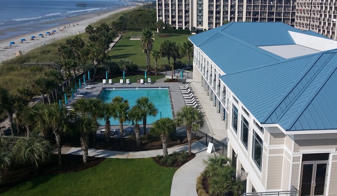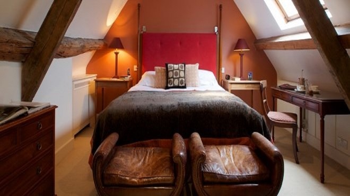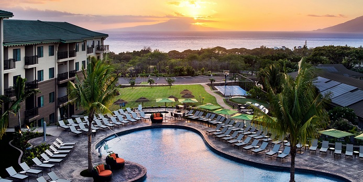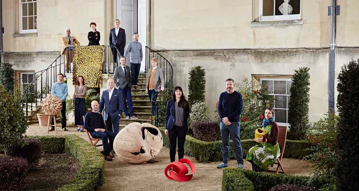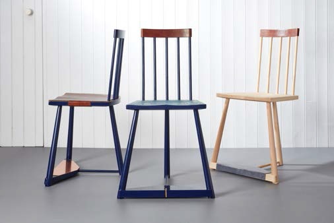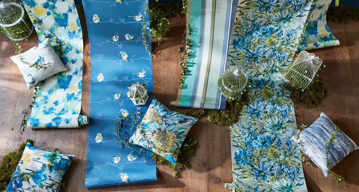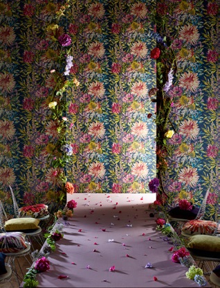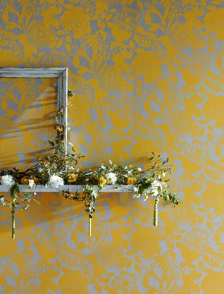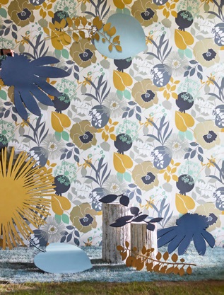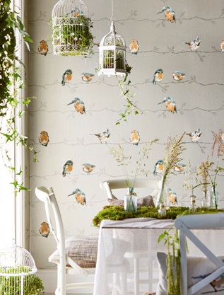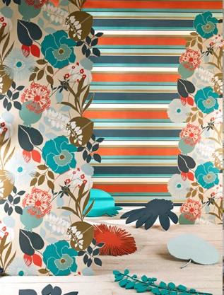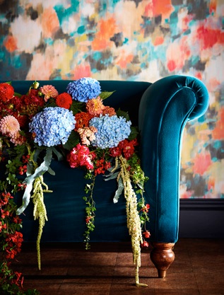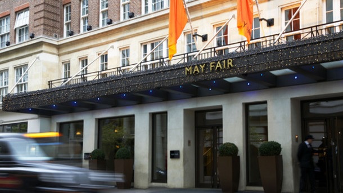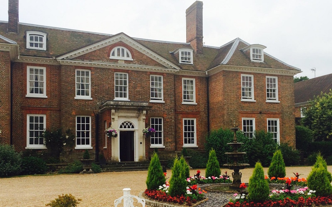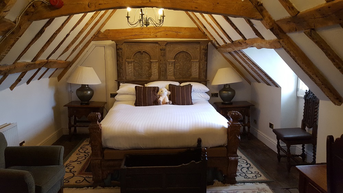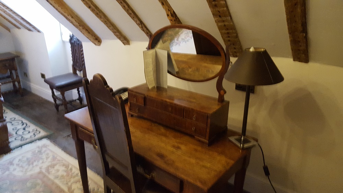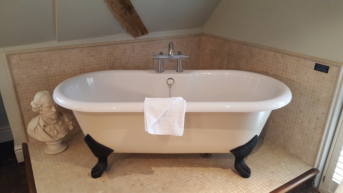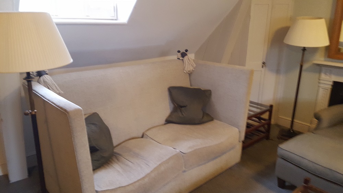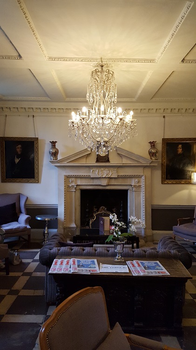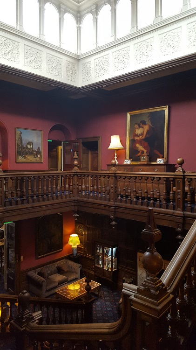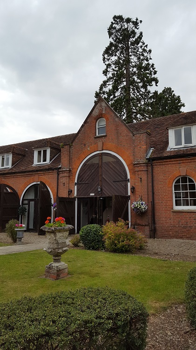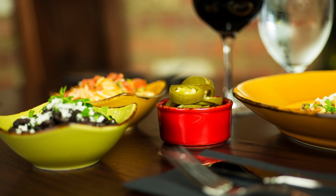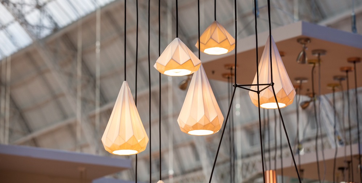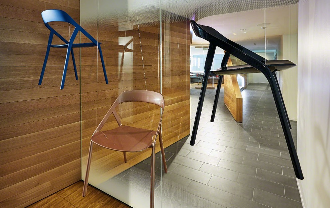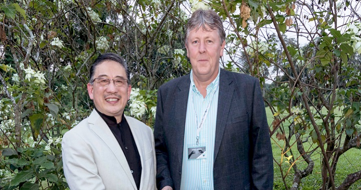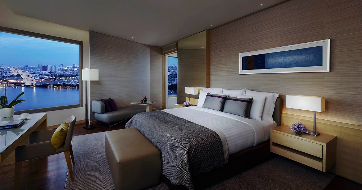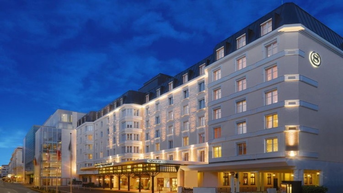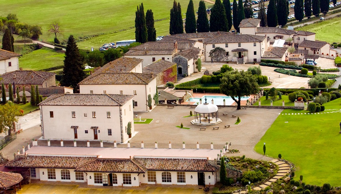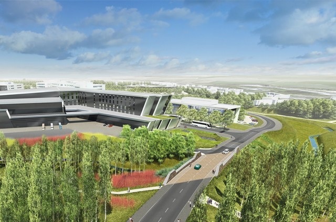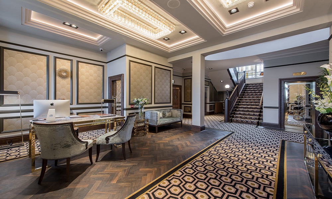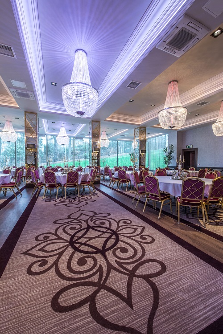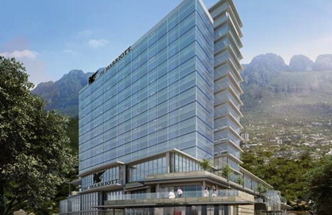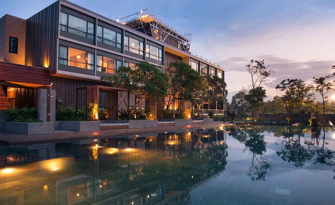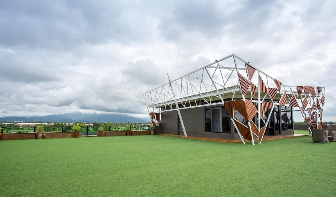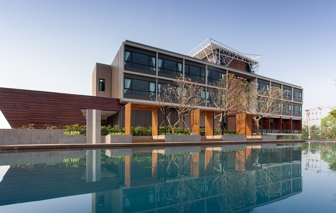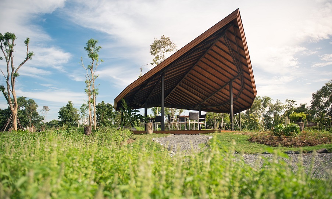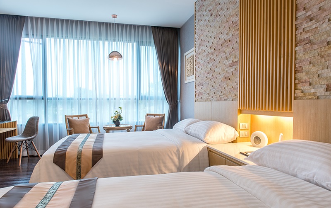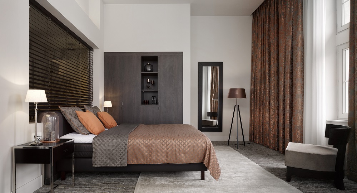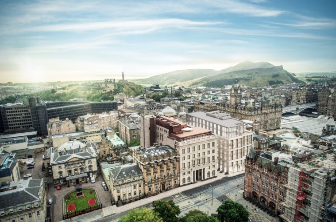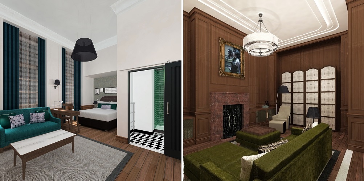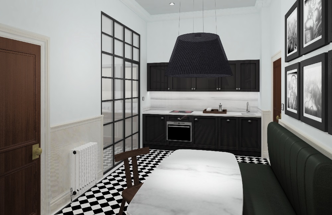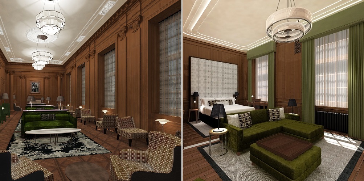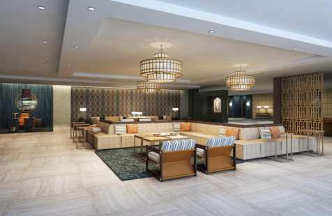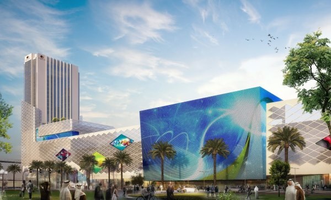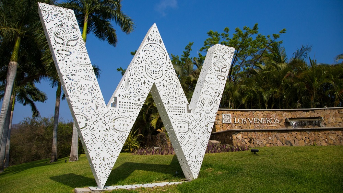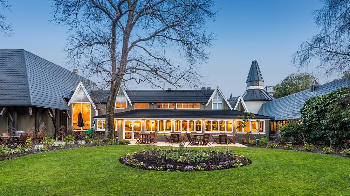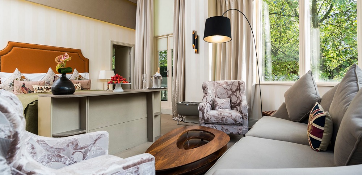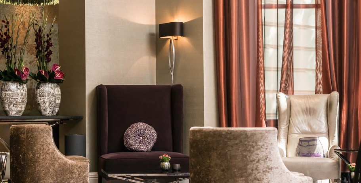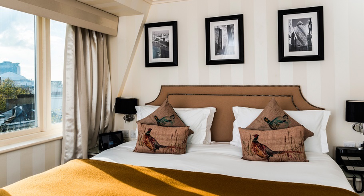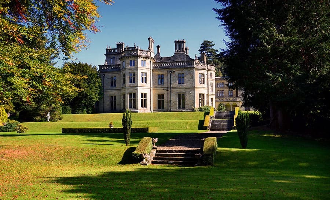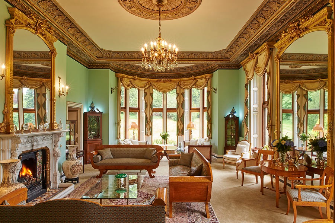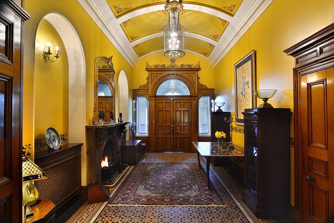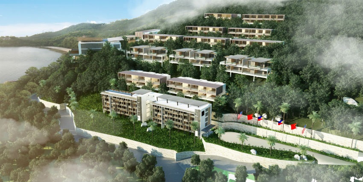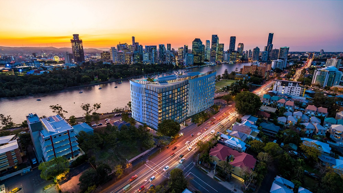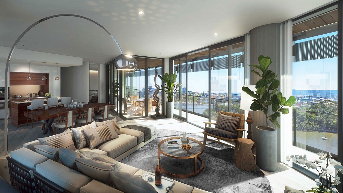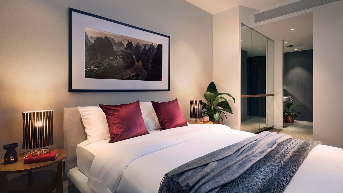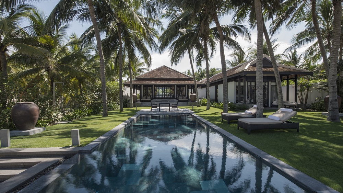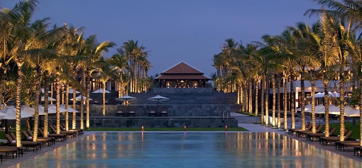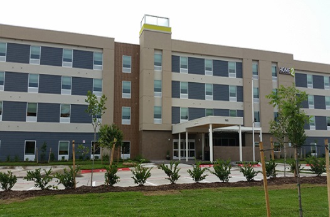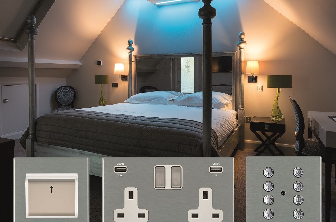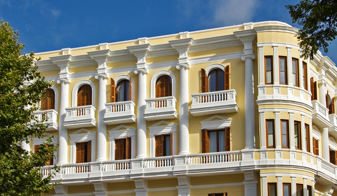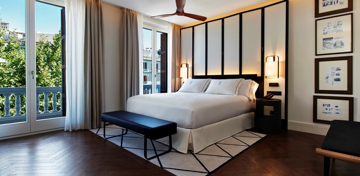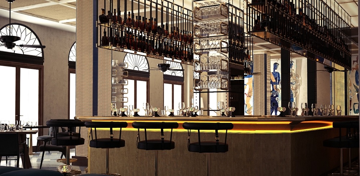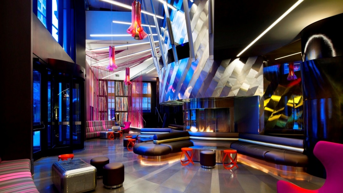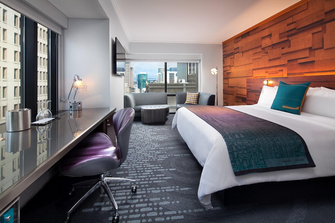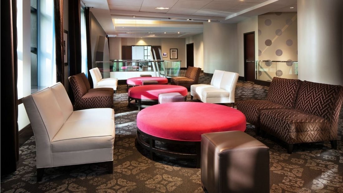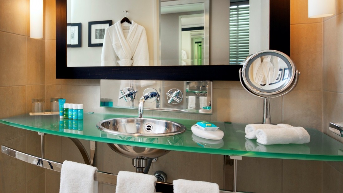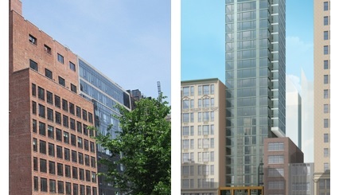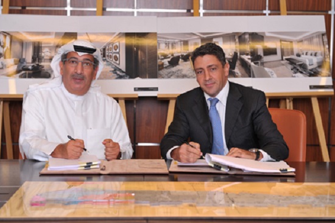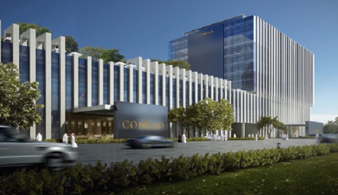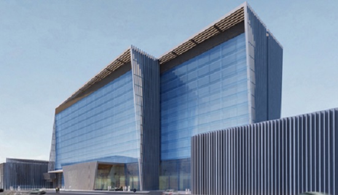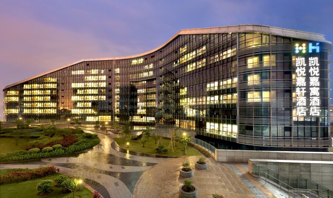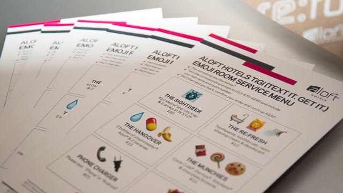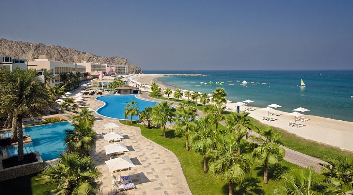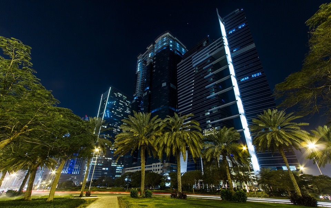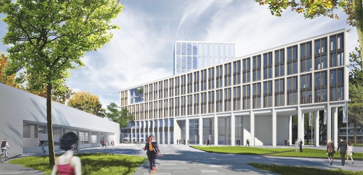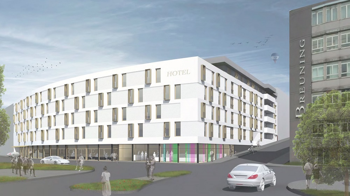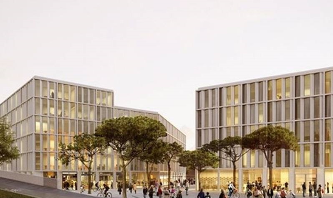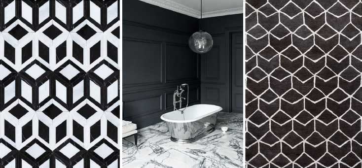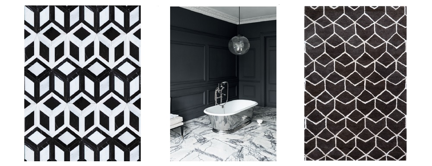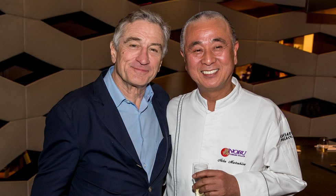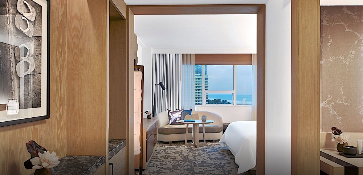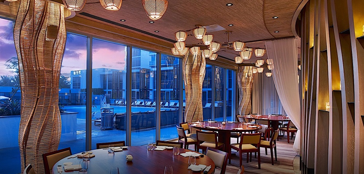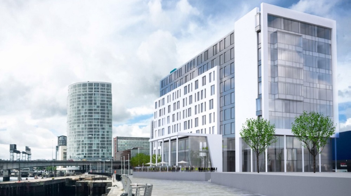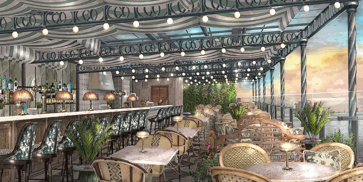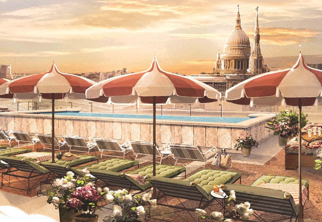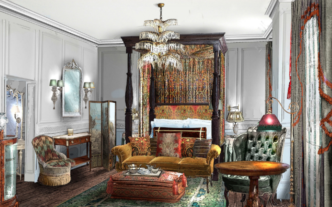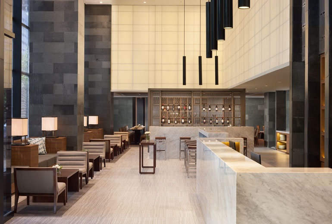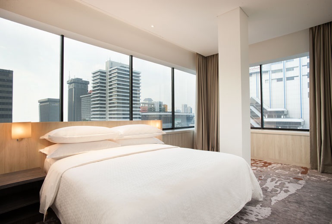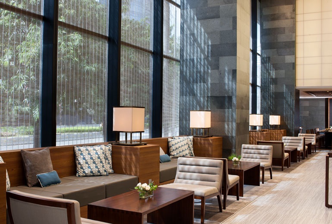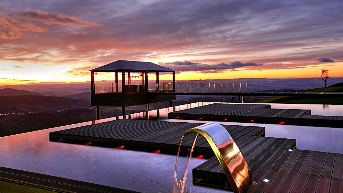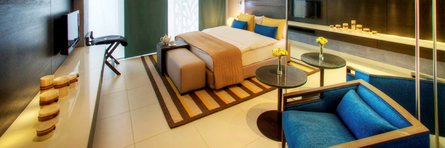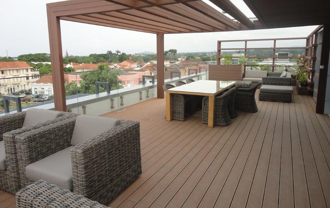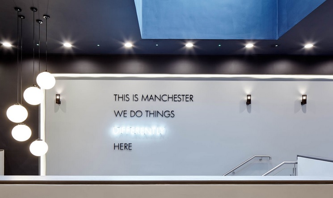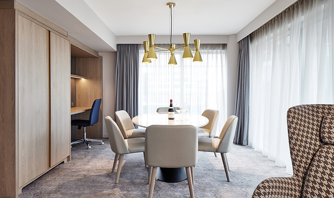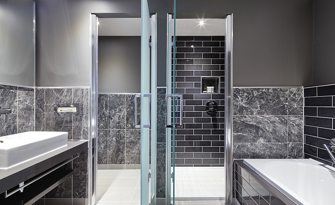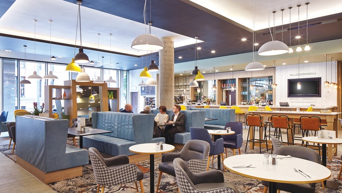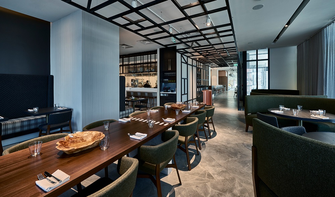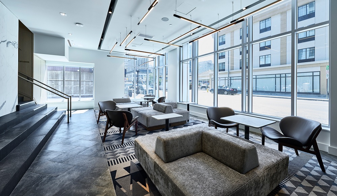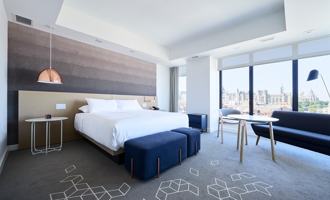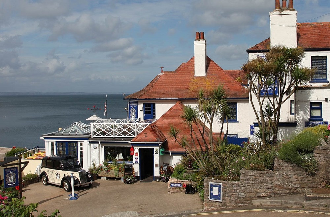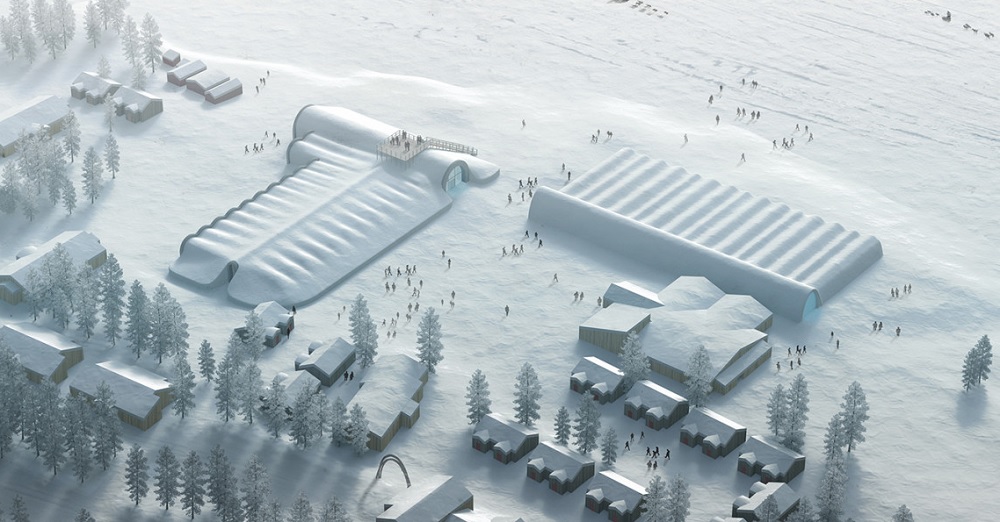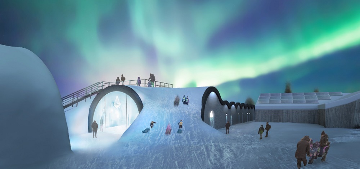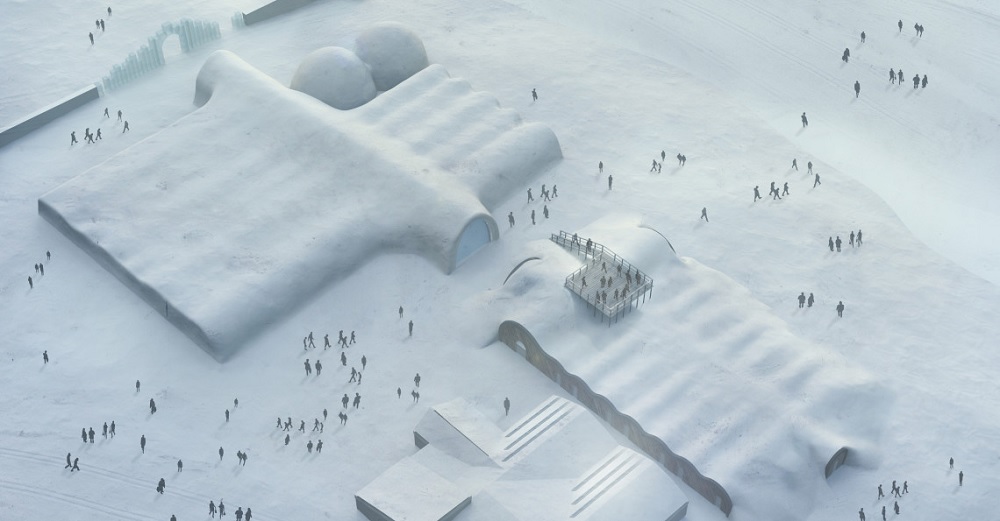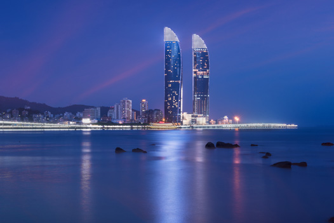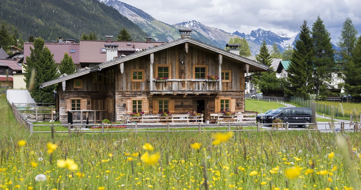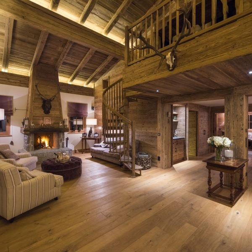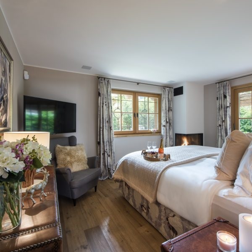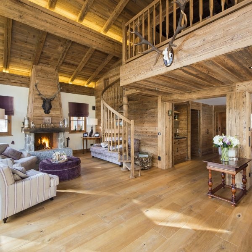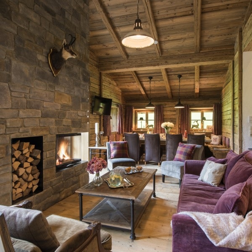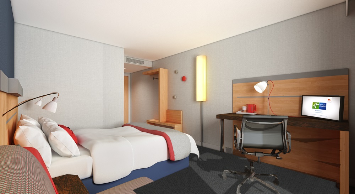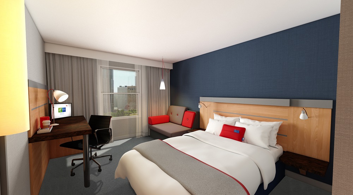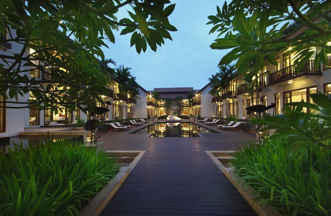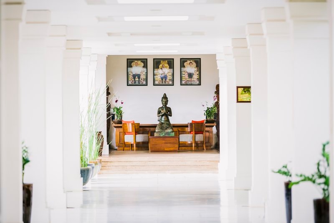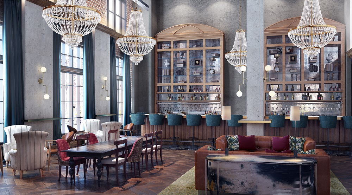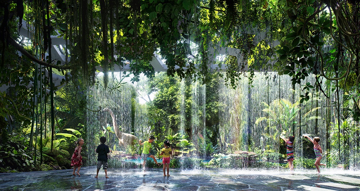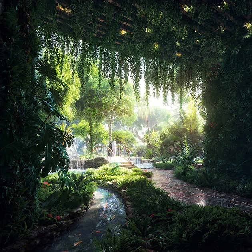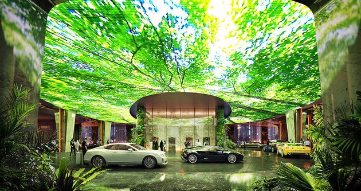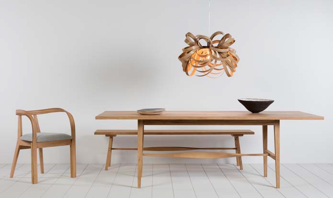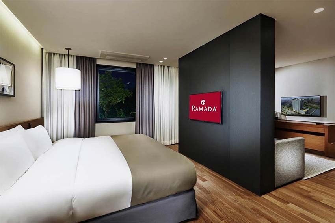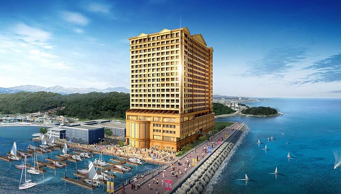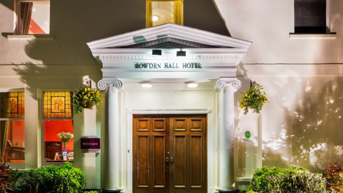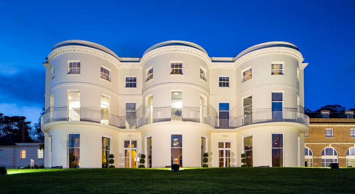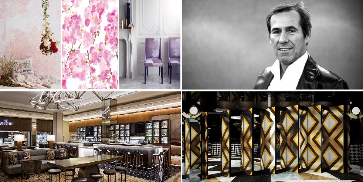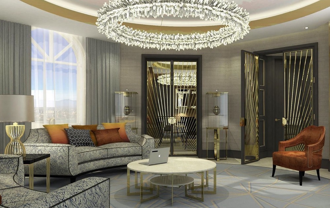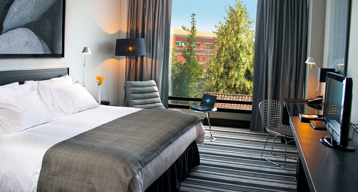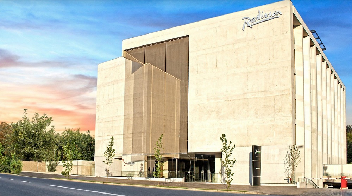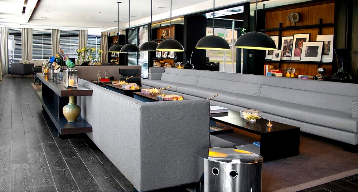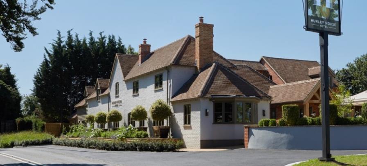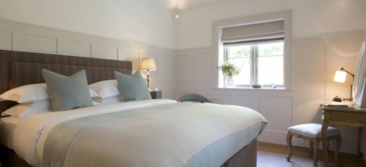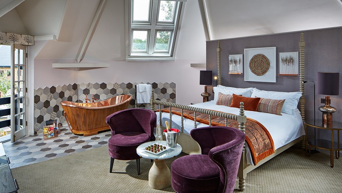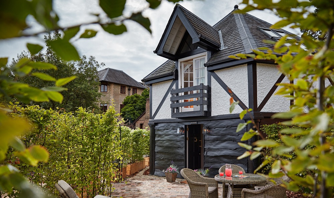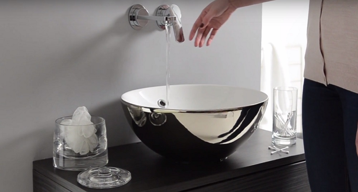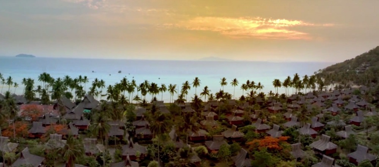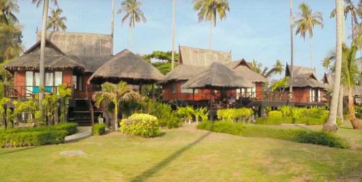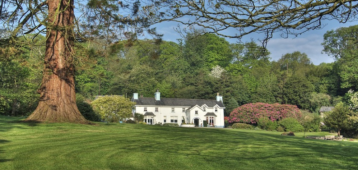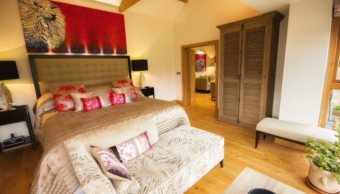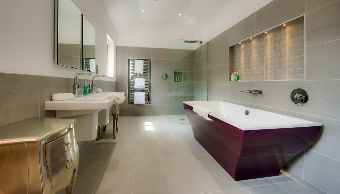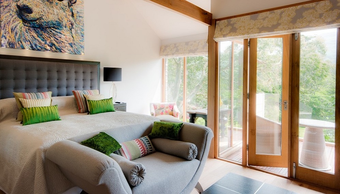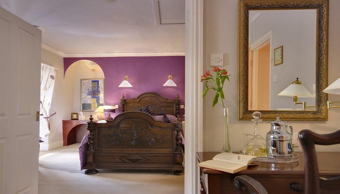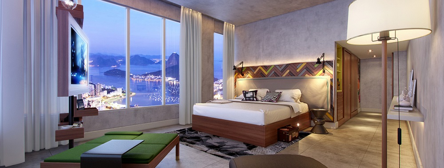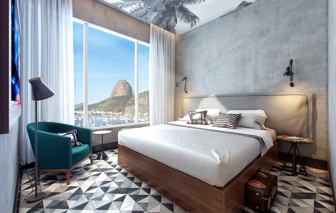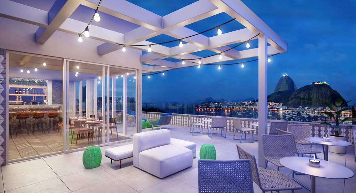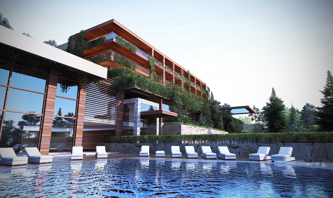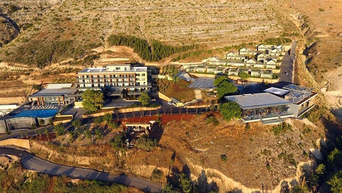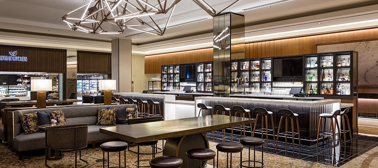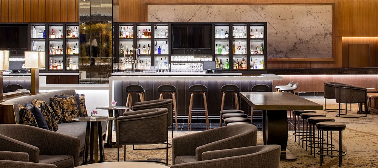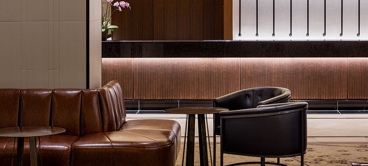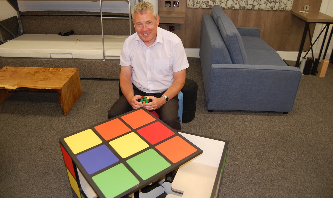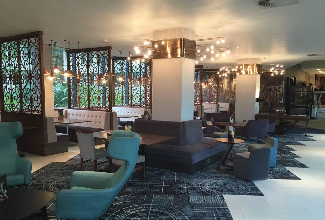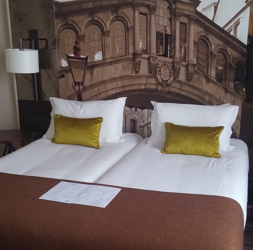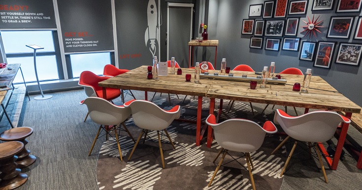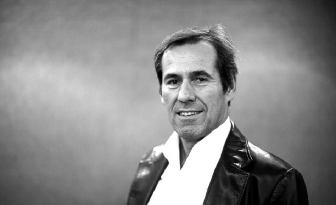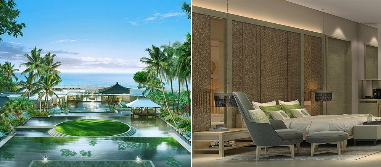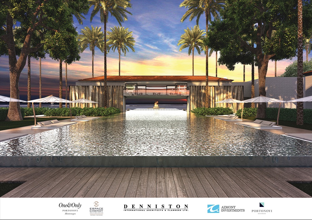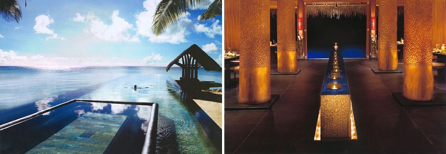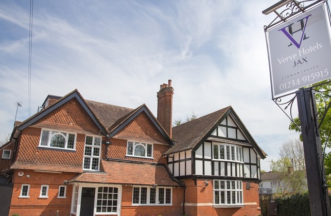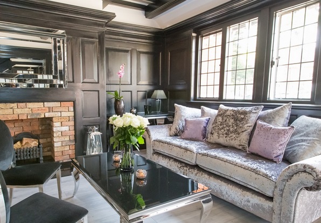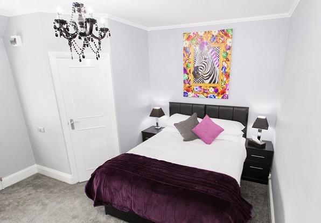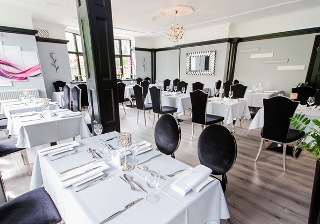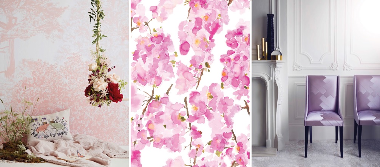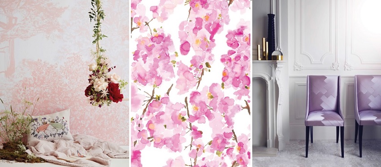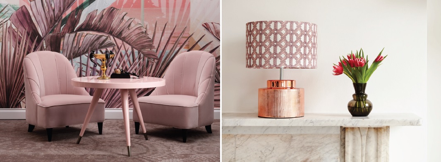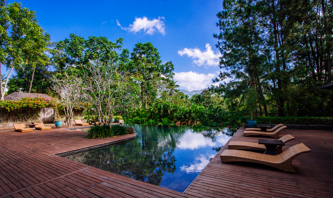W Hotels Worldwide expands its Latin American portfolio with the opening of W Punta de Mita in Mexico’s Riviera Nayarit.
W Punta de Mita is the 48th W Hotel worldwide and fifth W Hotel in Latin America following W Santiago, W Mexico City, W Vieques Island and W Bogota, bringing closer Starwood’s goal of reaching 75 hotels by 2020.
Designed by ASET/AOMA in collaboration with Oakland-based design firm Mister Important Design, and Starwood’s award-winning design team, W Punta de Mita is inspired by the local bohemian surf culture found throughout Mexico’s Pacific Coast. Steeped in historical, social and spiritual context, the design of the hotel conveys colourful Mexico; the blues of the bay and the coast surrounding Puerto Vallarta; traditional patterns of the Huichol people (indigenous people of Nayarit); images of traditional Mexican celebration; sensational sunsets over the beach; vivid handcrafts with ancient roots and the amalgamation of Spanish and indigenous cultures all of which are brought to life throughout the hotel’s luxurious and stylish villas, public spaces, and buzzing bars and restaurants.
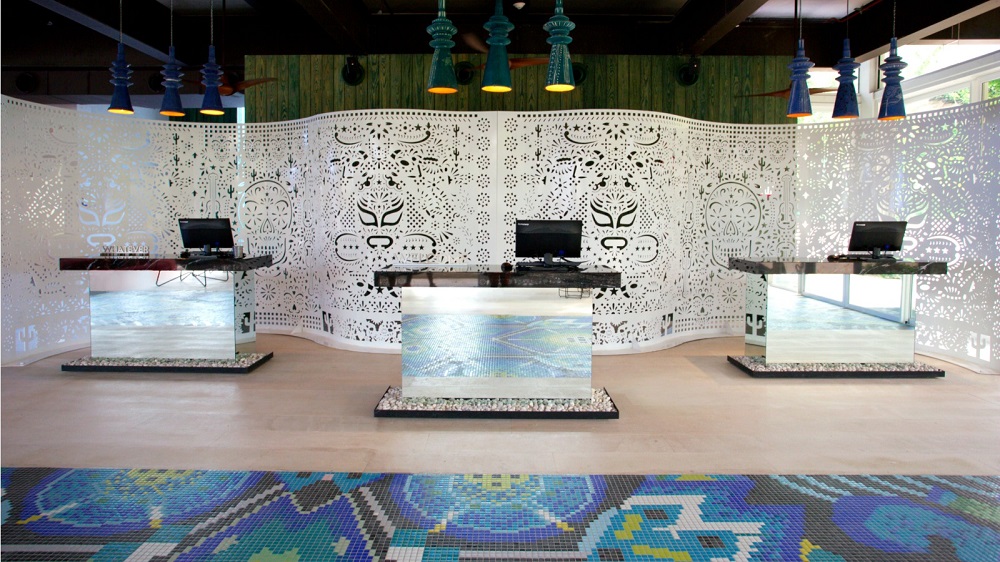
When designing the property, careful measures were put in place to ensure that the natural surroundings – the ancient fig trees and natural springs – were not disturbed during construction. Many of these natural features are showcased throughout the hotel’s design including the reuse of spring water in the reflection pools and within the spa.
Upon arrival, guests are greeted with a cheeky and oversized 9-foot Huichol statue standing in a reflection pool, along with a fleet of colourful Tuk Tuks with artwork customized by Revolución Del Sueño, a Sayulita based design studio, that whisk travelers from the main entrance to the Welcome area and Living Room (the brand’s take on the hotel lobby), as well as around the grounds. Backdrops behind the Welcome Desks, are reimagined versions of Papel Picado, a traditional Mexican folk art that hangs in villages during community events and celebrations and evocative of being welcomed into a Mexican fiesta. Mexican wrestling masks (Lucha Libre); historical figures with surfboards; mariachi instruments; candy skulls, evoking death; and sayings such as “Mexico es Amor” and “Canta y No Lllores” translating to Sing and Don’t Cry (a line from a famous local song which highlights the culture’s upbeat disposition) are artfully embedded into the hotel’s design.
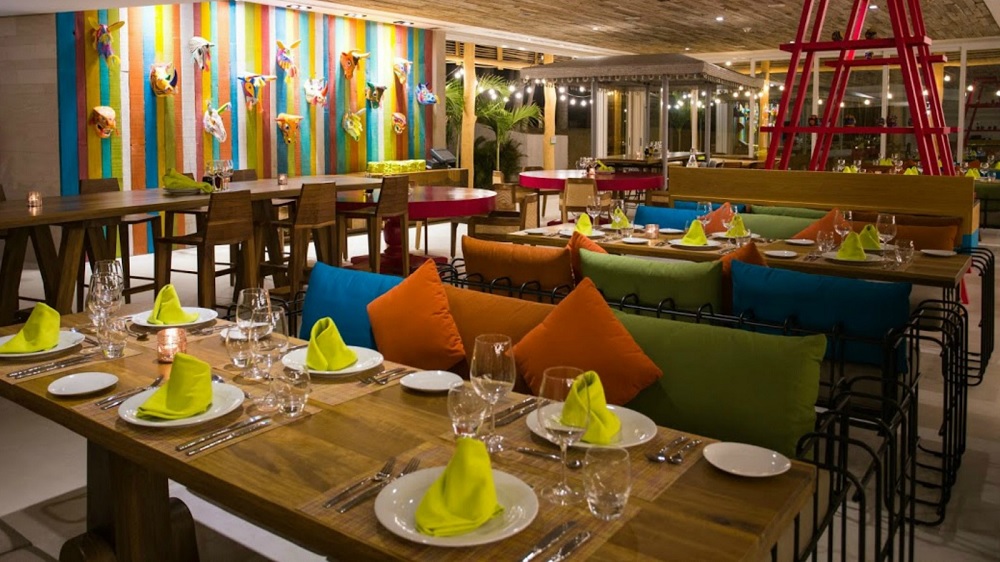
A bright blue and green mosaic “Camino Huichol” walkway, stretching over 450 feet, acts as the central nervous system of the space, with restaurants and shops branching off. The walkway guides guests from the Welcome area, through the Living Room and onto the center walkway of the WET deck (pool area), finally jutting out over the beach for that Insta-worthy view of the sunset over the Pacific Ocean. Comprised of more than three quarters of a million individual tiles, the colours and scenes depicted within the design are inspired by the Huichol people who are indigenous to this area of Mexico.
W Punta de Mita’s Living Room (W’s answer to the staid hotel lobby) is inspired by a traditional Palapa, one big open space with no walls to divide the area, and is anchored by a rectangular bar that replicates an altar.
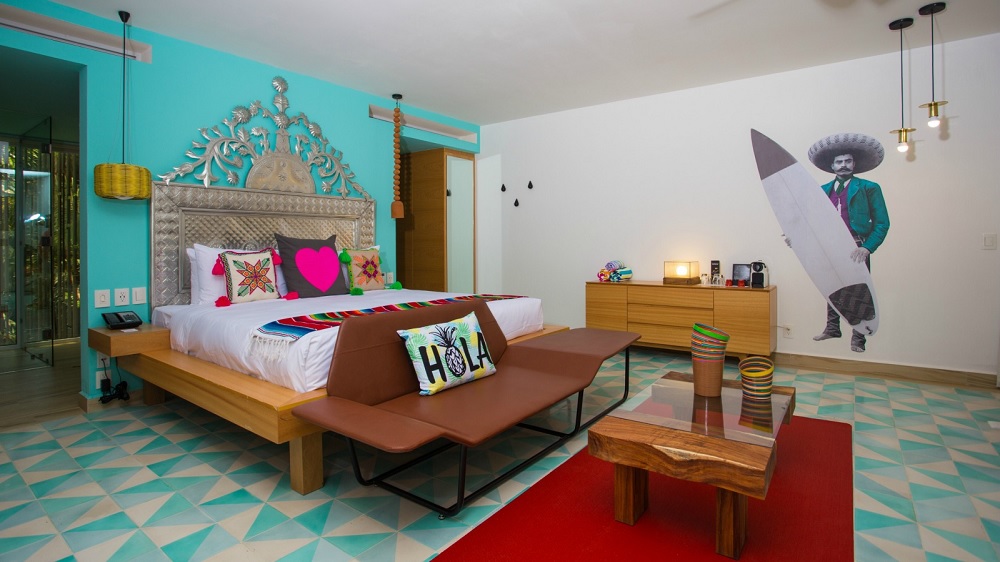
Located about the property are three beautifully designed, locally-inspired murals by Mexican graffiti artist Nacho Bernal, depicting different takes on W Punta de Mita’s surrounding area. One piece of art found on the side of the beachfront villas depicts a jungle scene with a jaguar adorned in Huichol beads, an animal that was said to be the guardian of the Huichol culture. However, the jaguar is always hidden (as it is in the mural) and legend says that if the animal is seen it will only be seconds before it pounces.
The hotel offers a selection of 119 stylishly designed guest villas, including one Extreme WOW Suite (the W brand’s take on the traditional Presidential Suite). All villas and suites feature private balconies or patios, artisanal Mexican tiled floors and headboards fashioned from either surfboards or punctured tin replicating the design found in local churches, as well as the signature W Bed and sumptuous Bliss® bath amenities.
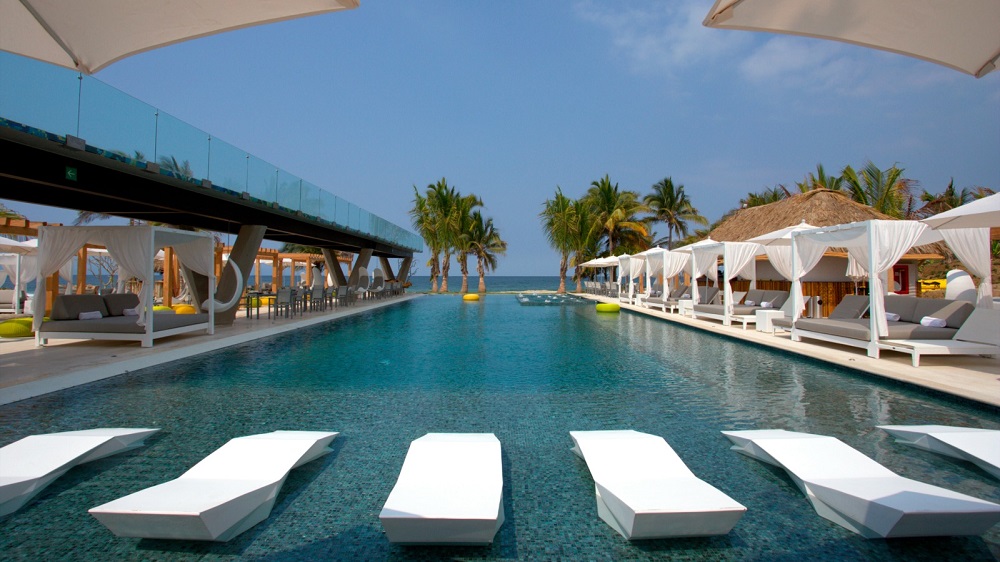
Cleverly incorporated into the décor of each villa are repurposed vintage photographs of Mexican historical figures, such as Frida Kahlo, by Revolución Del Sueño. A cluster of casitas called Ocean Escape Villas resemble a pre-Hispanic fishing village of the past. Surrounding the property’s spring-fed lake, the villas are designed in a way to highlight the natural beauty – each has private terraces and an enclosed open-roofed patio for stargazing by night and natural light by day. The Jungle Escape Villas feature private balconies allowing for intimate views of the surrounding natural beauty, including the bright red trunks of the papelillo trees and hanging vines of the forest. The villas are offset to accommodate these ancient trees and to respect the topography of the area.
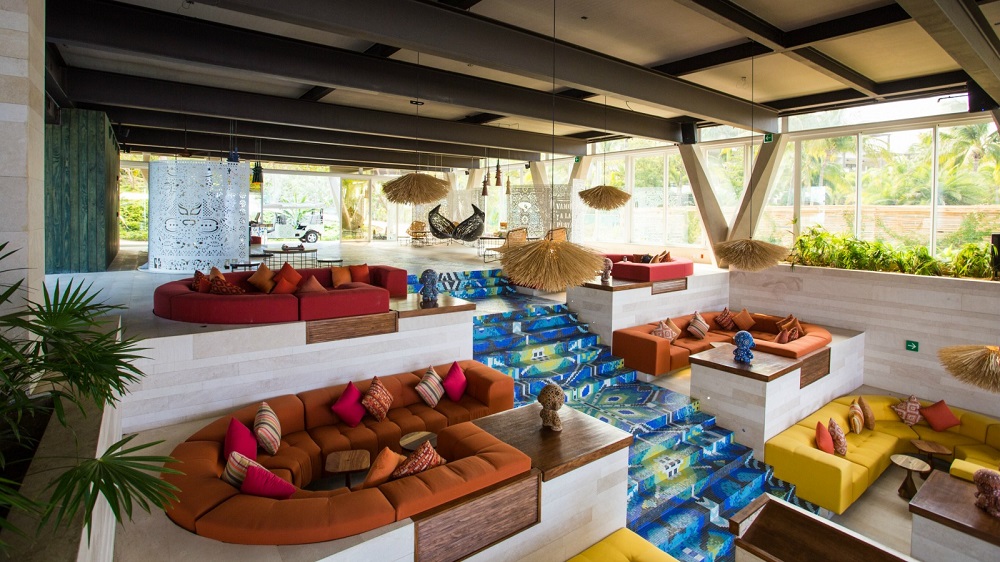
The 4,460 square foot, 2-bedroom Extreme WOW Suite is inspired by the Mexican Flag – the red is found in the tiles of the pool, the green in the surrounding vegetation and the white in the expansive views of the crashing waves on the beach seen from the suite’s private terrace. The center focal point of the room is the swimming pool that circles around the suite’s island-like living room and can only be accessed by a small wooden bridge above the water.
Chevrolet 3800 truck, the vibrant Latin American recipes blend citrus and raw fish or seafood seasoned together for a refreshing break from the Mexican sun.
Venazu, open all day, is the hotel’s casual dining restaurant offering guests authentic Mexican cuisine with must-try dishes like Taco de Langosta al Pastor, Risotto de Huitlacoche, and Venado Cocida en Hoyas de Aguacate. With locally sourced materials – from the colorful upholstery to the brightly painted, refurbished Mexican baking shelves reused as partitions – the space fosters a convivial, lively atmosphere with sweeping views of the ocean, evocative of a Mexican town during their weeklong fiesta.
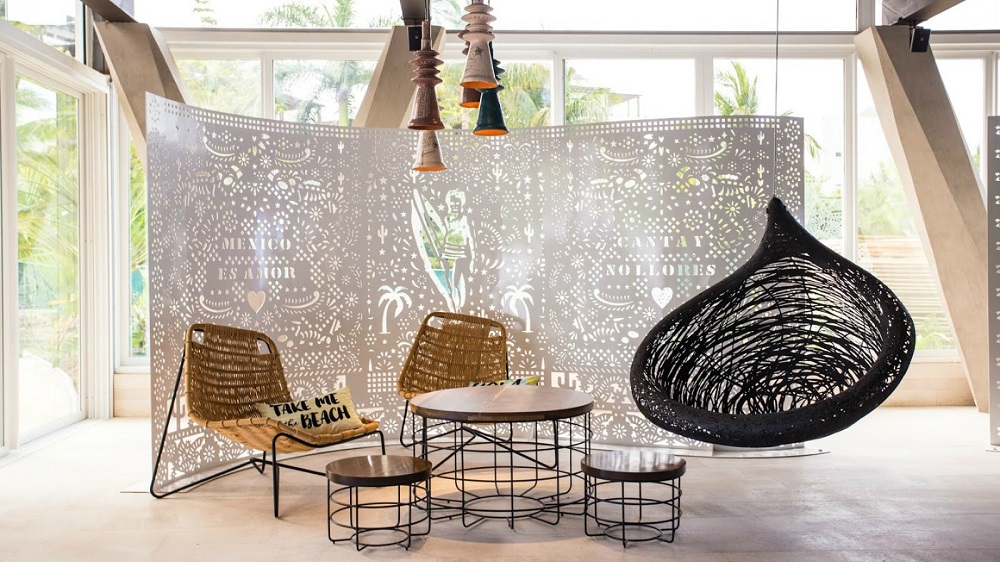
W Punta de Mita’s 4,000 square foot AWAY Spa is designed to feel like a forest cave. Centered in the room is a hanging chandelier of glass flowers in the colors of a Mexican sunset, alongside a beauty bar with stations for manicures, pedicures, waxing, blow outs and more. The Relaxation Deck features intricate cutouts in the wood to accommodate for the roots of surrounding guardian fig trees. The Therapy Pools beside a natural spring offer different treatments such as hydrotherapy, cold mist, hydro jets, pressure showers, and waterfalls with varied temperatures. Each of the five treatment rooms incorporate water into the design with beds strategically placed over glass cutouts in the floor to overlook a fish pond.
Photos: wpuntademita.com

