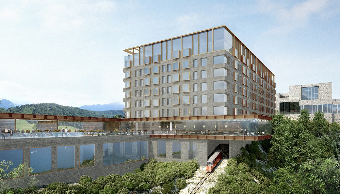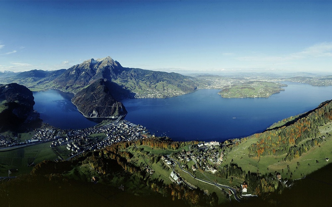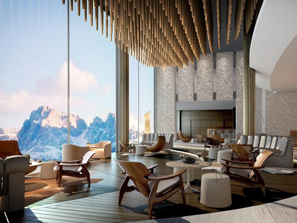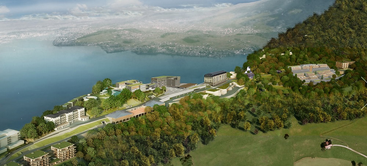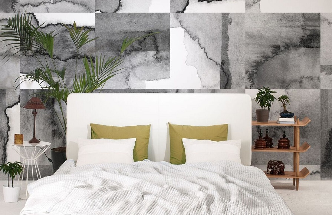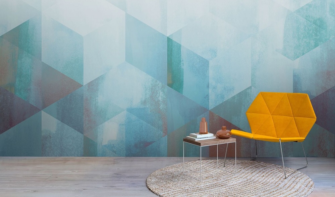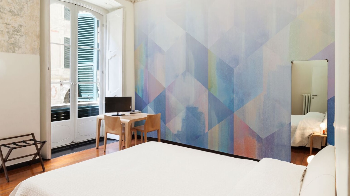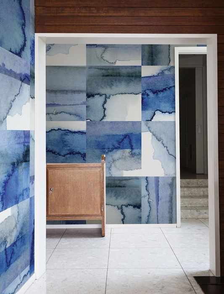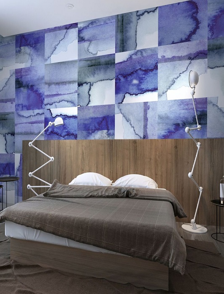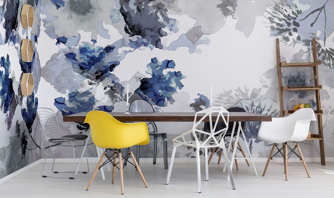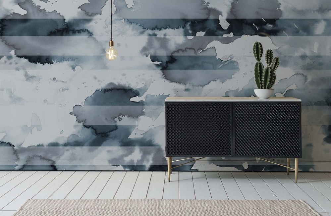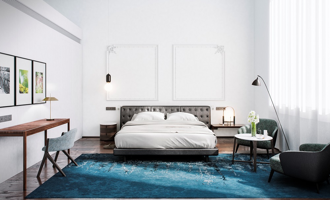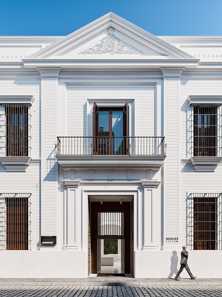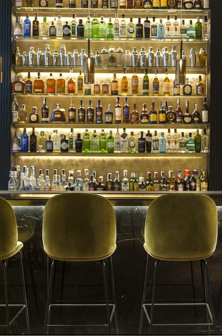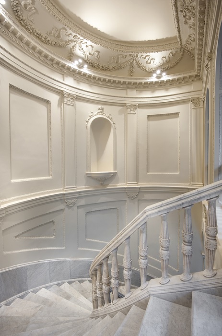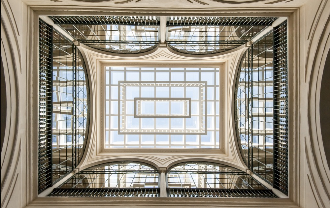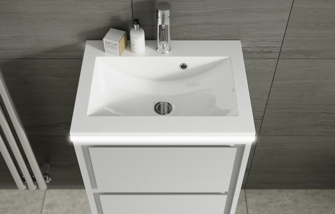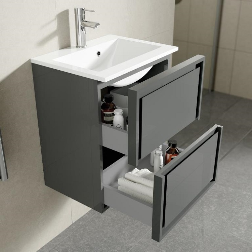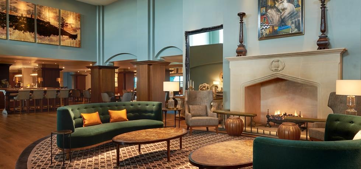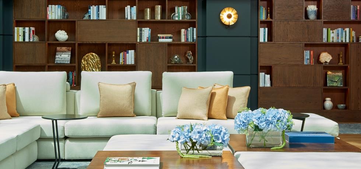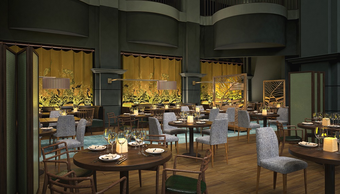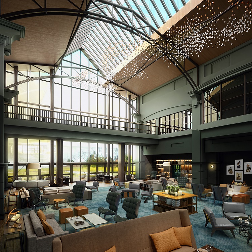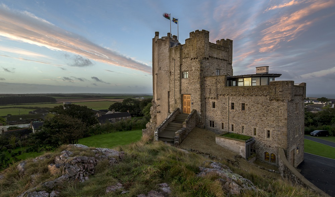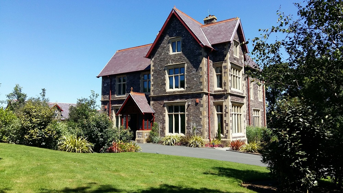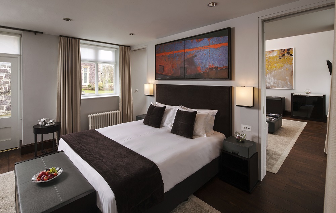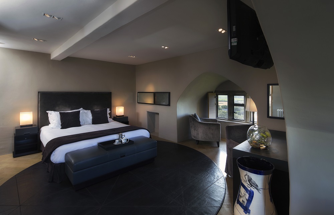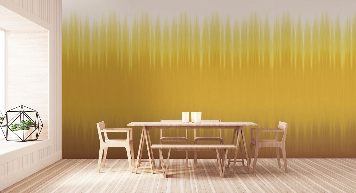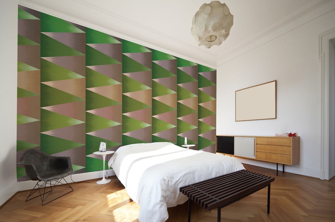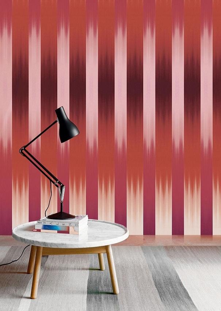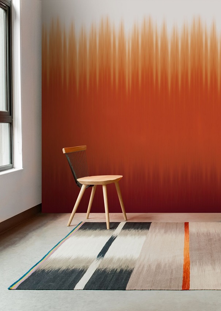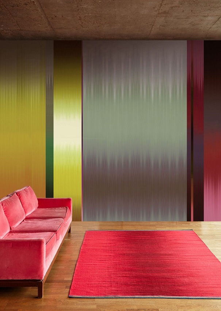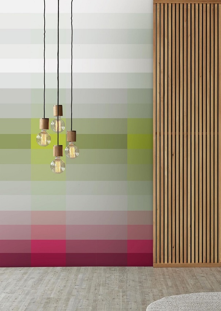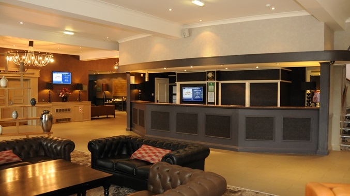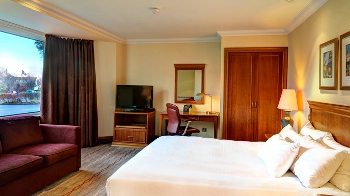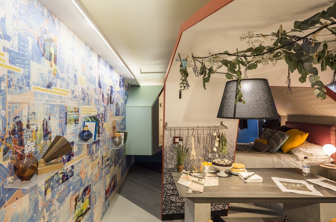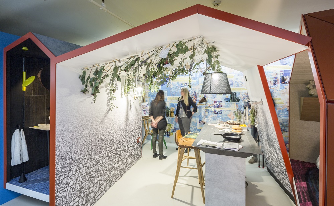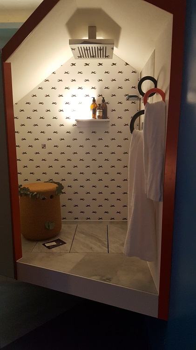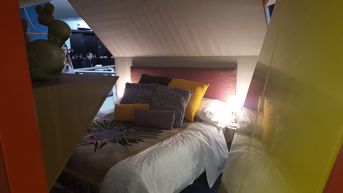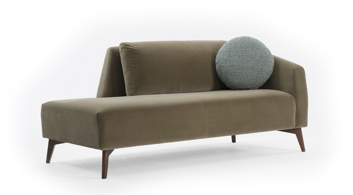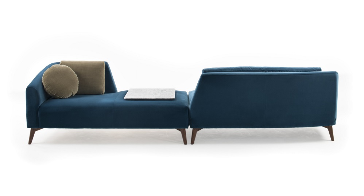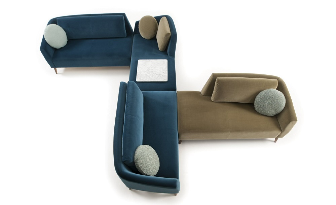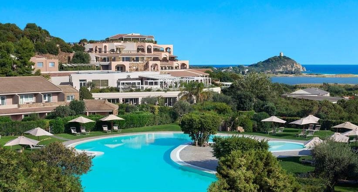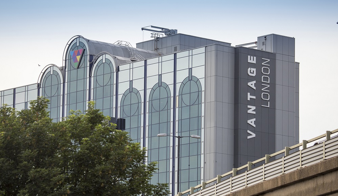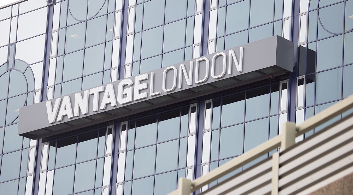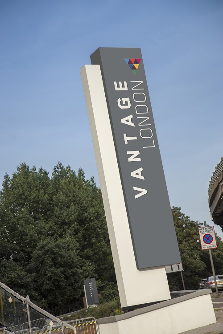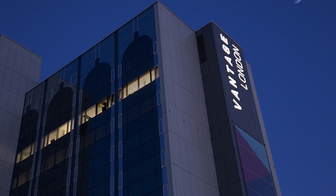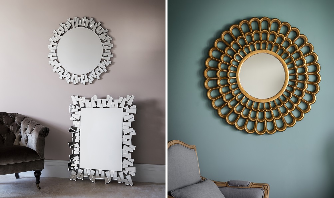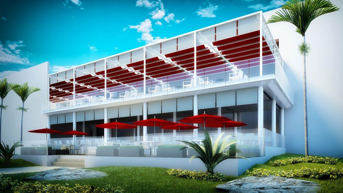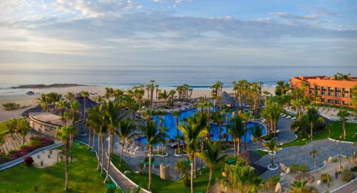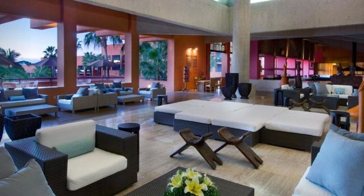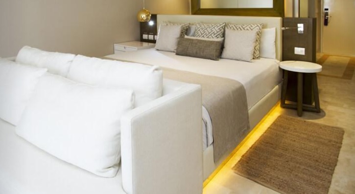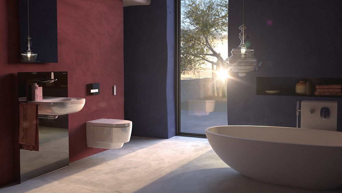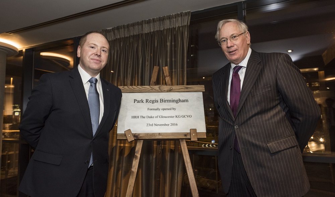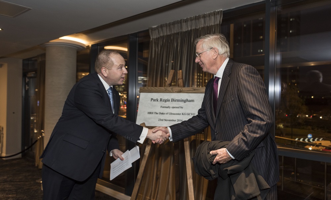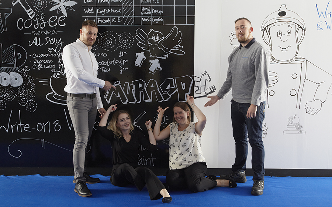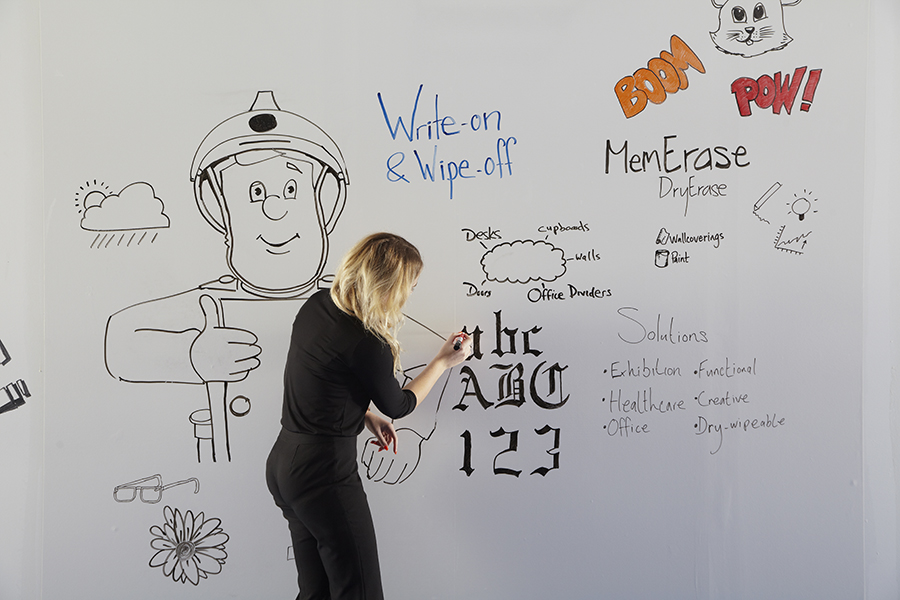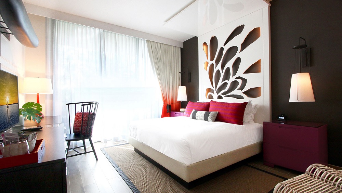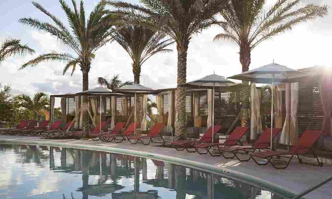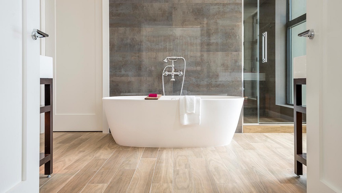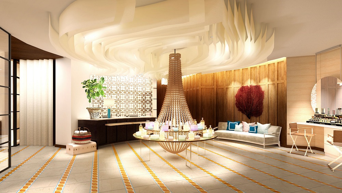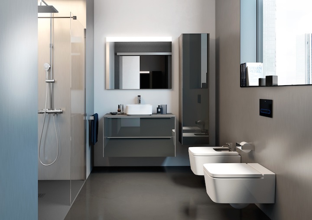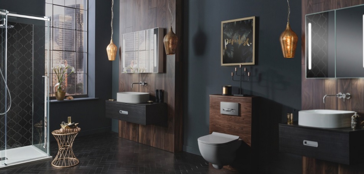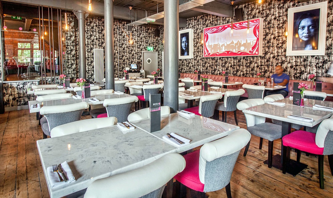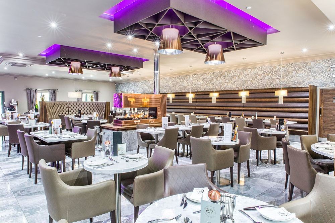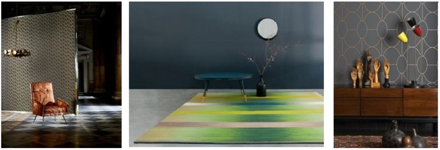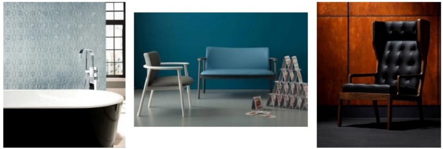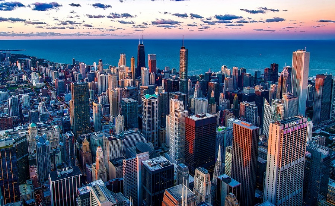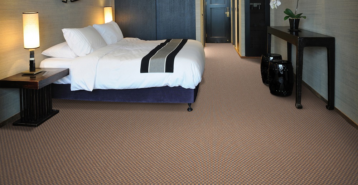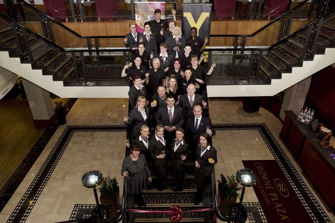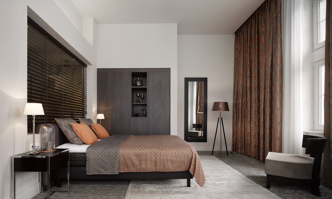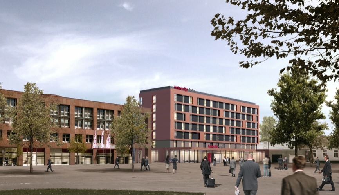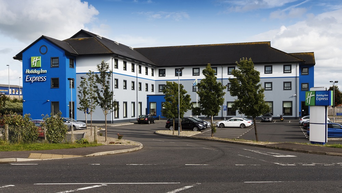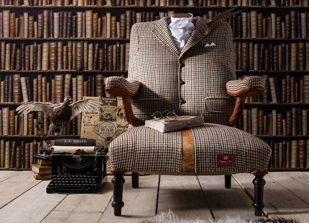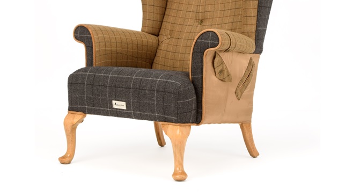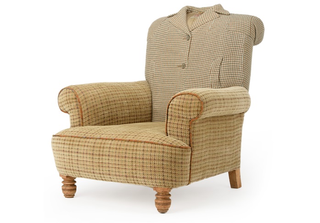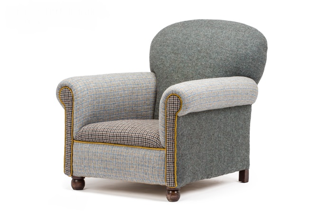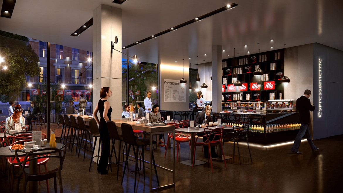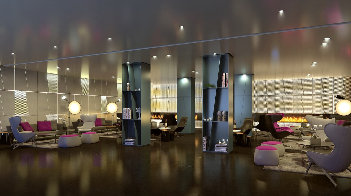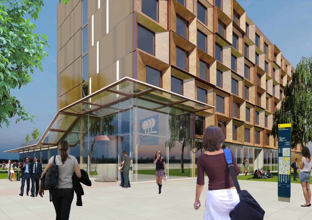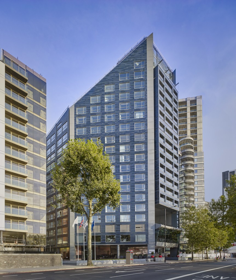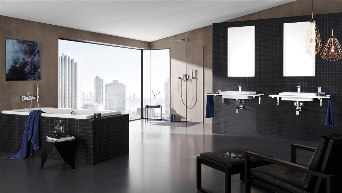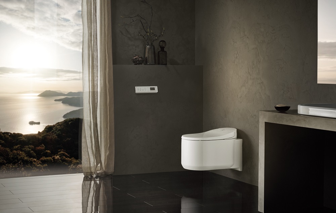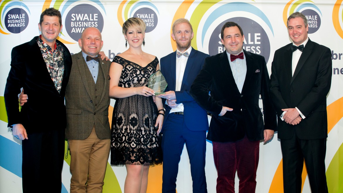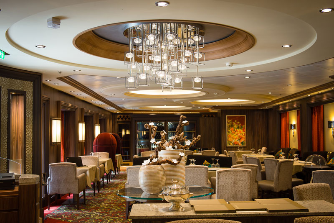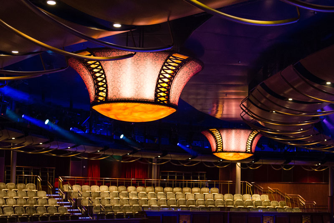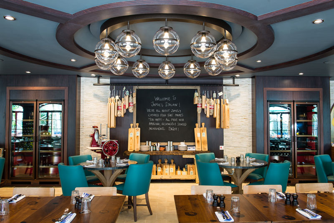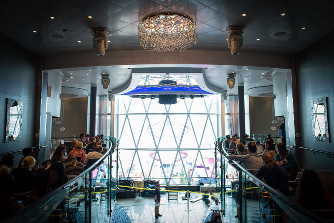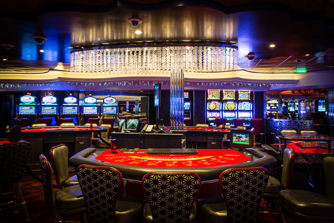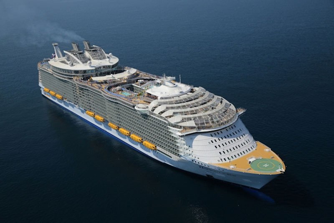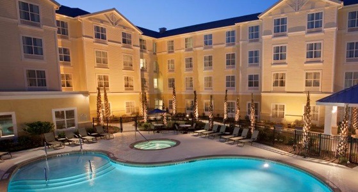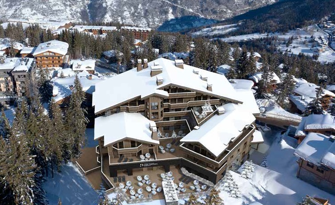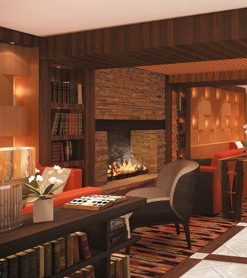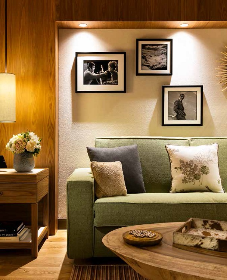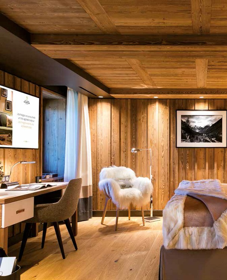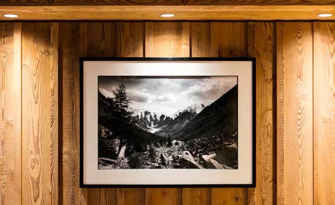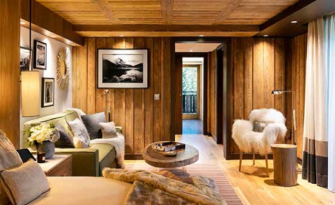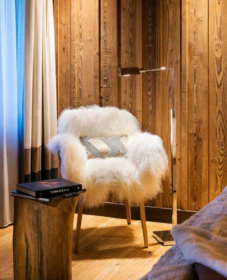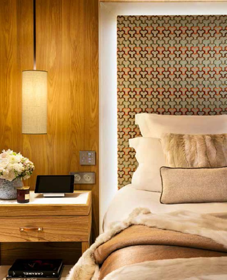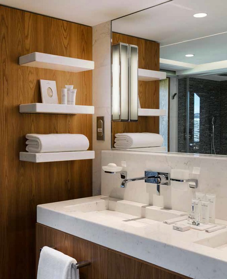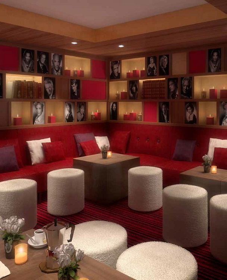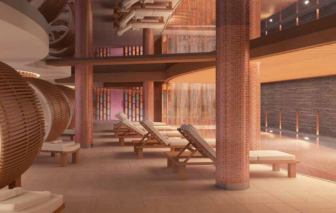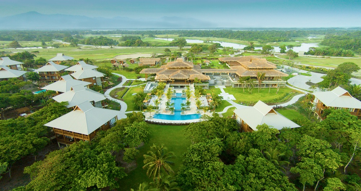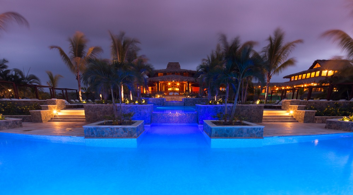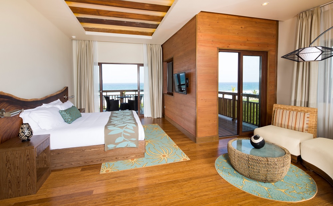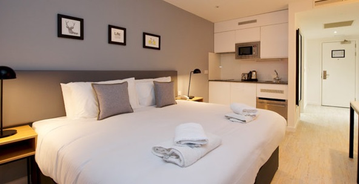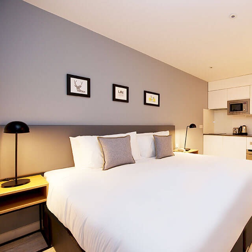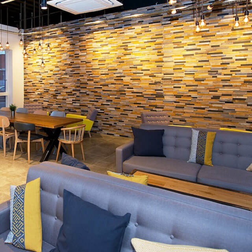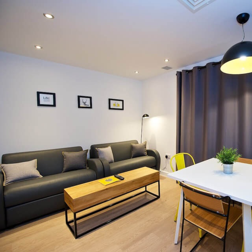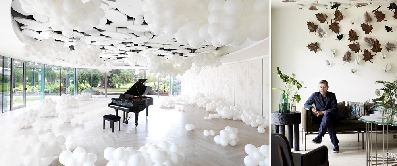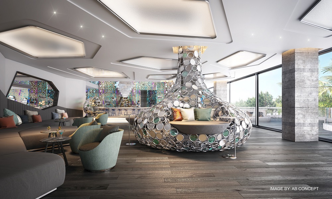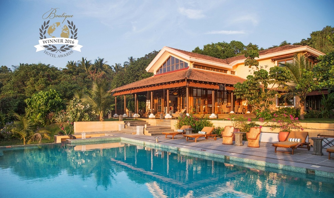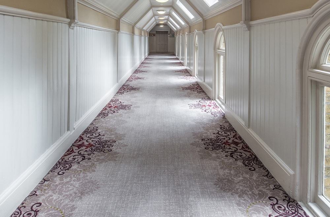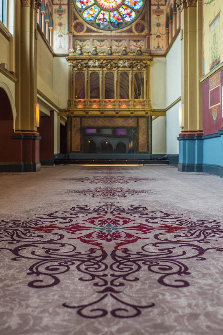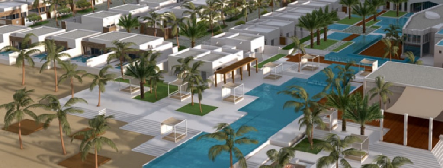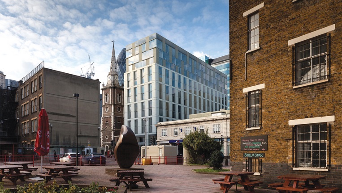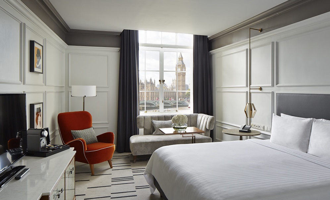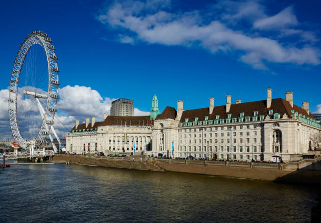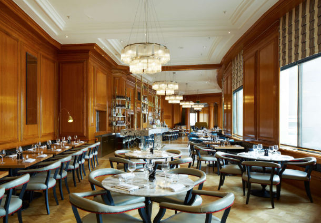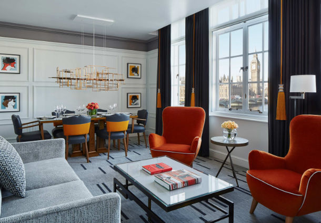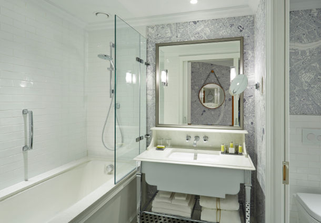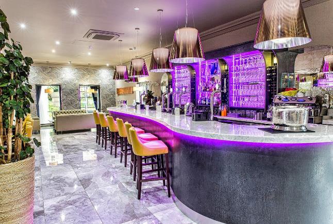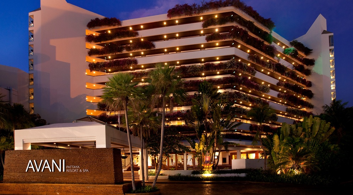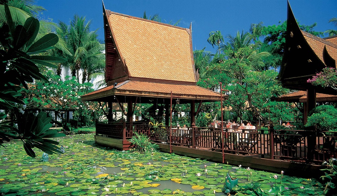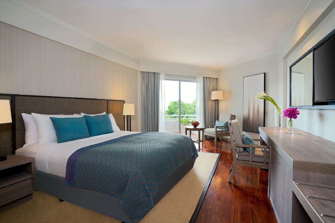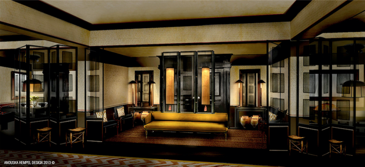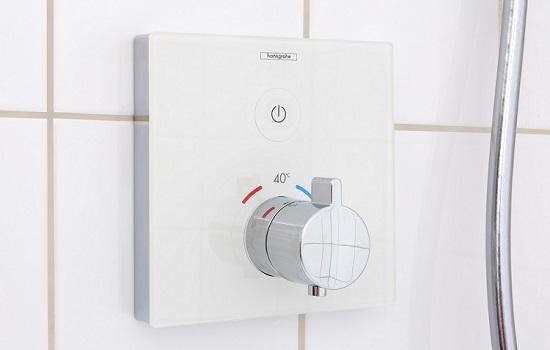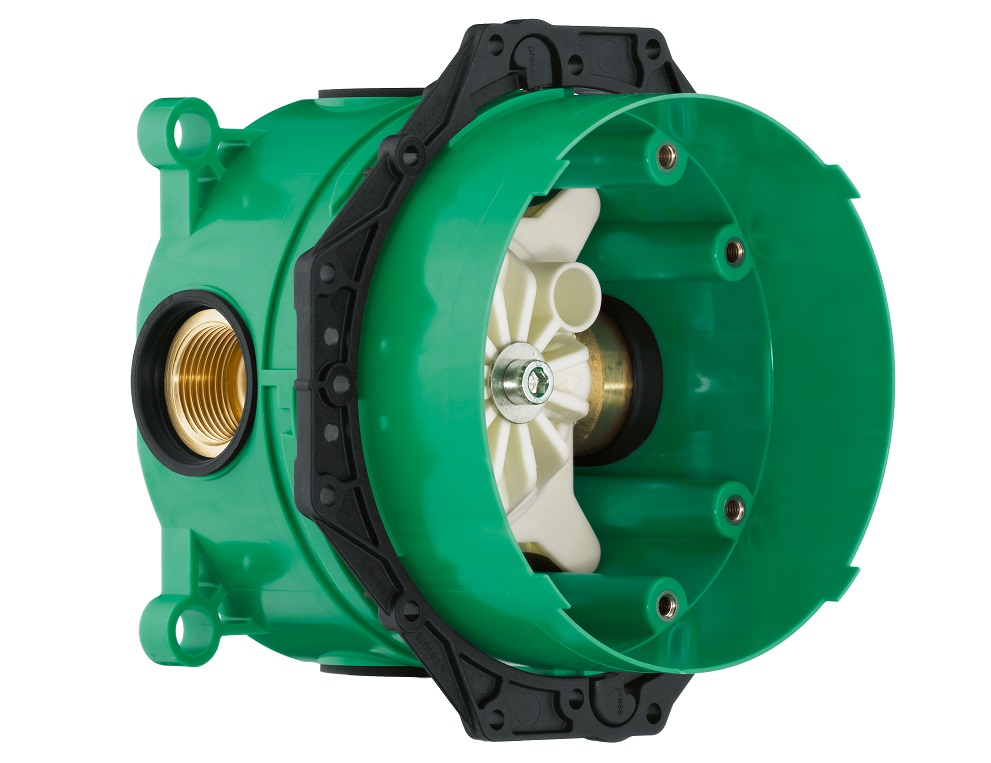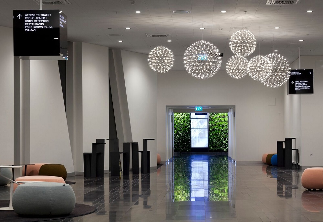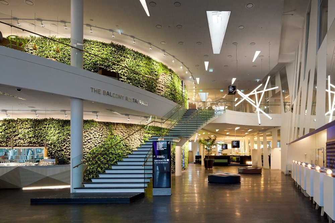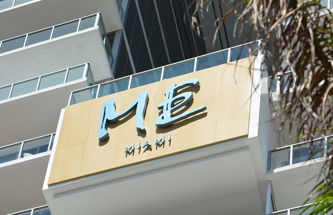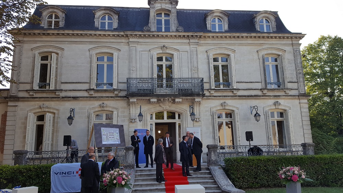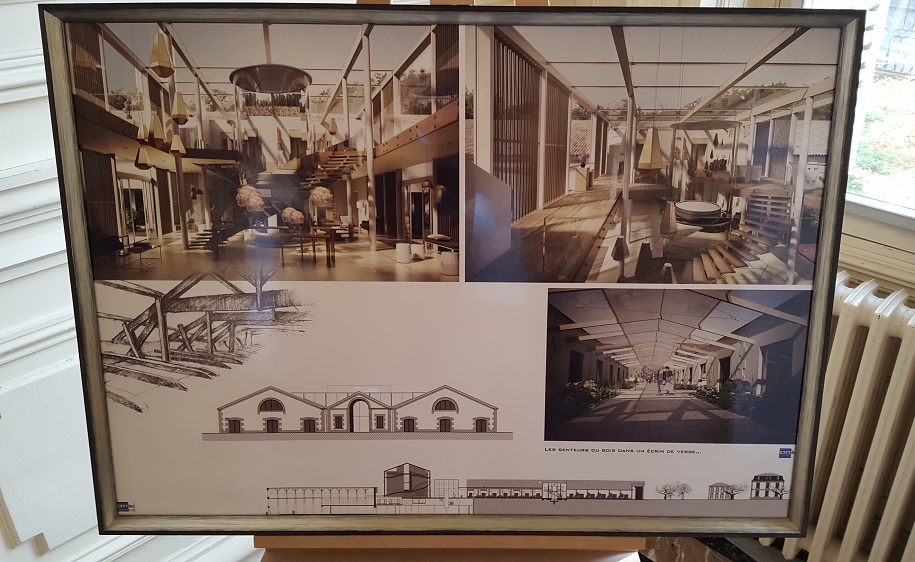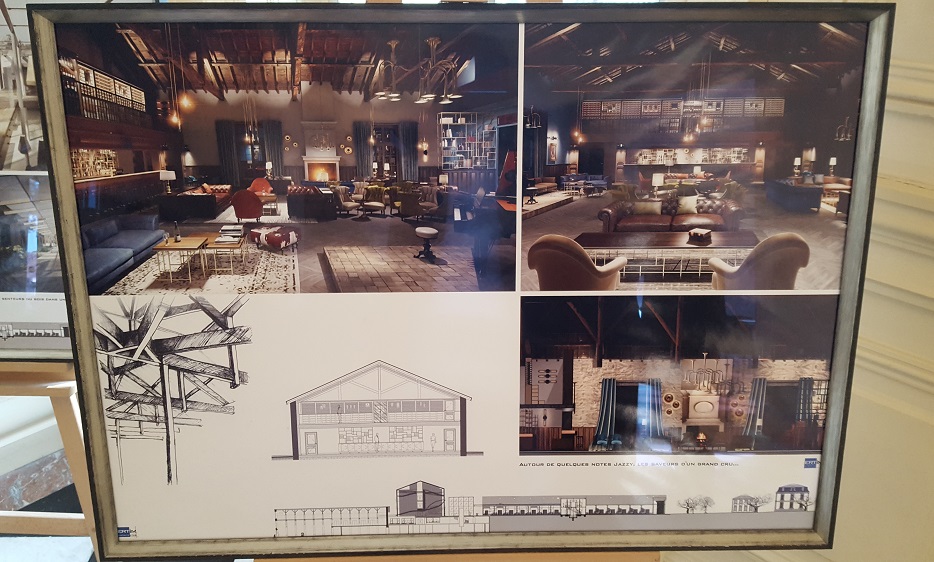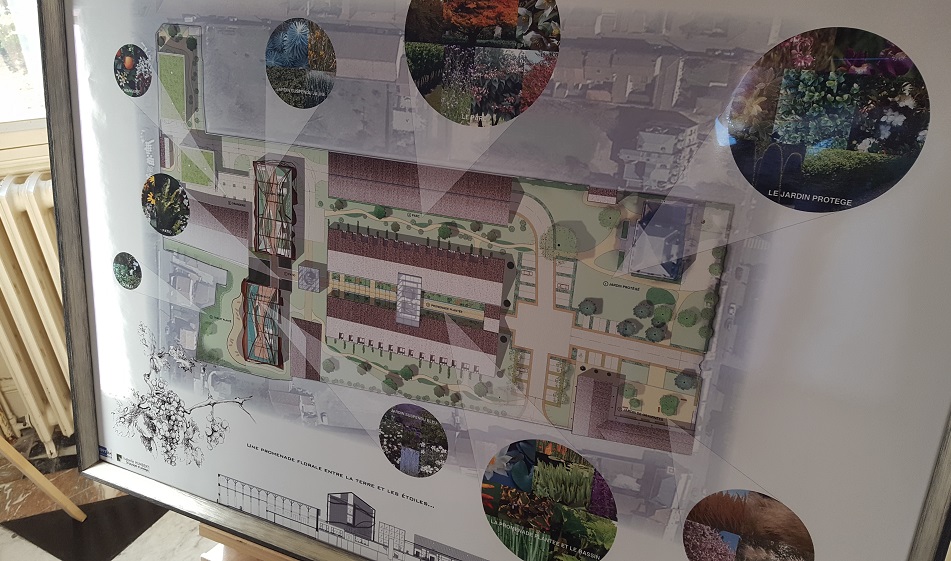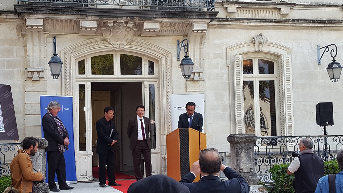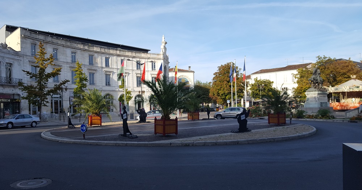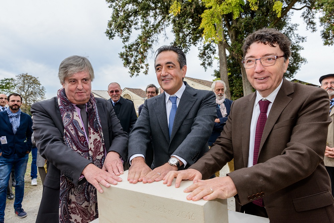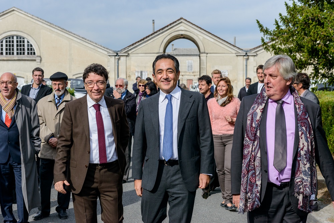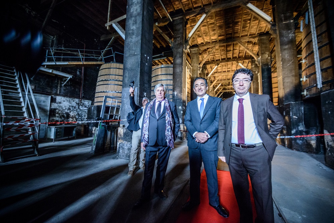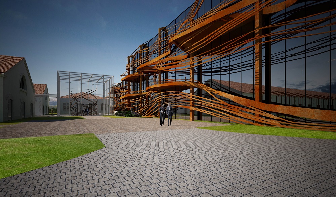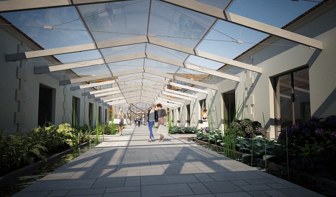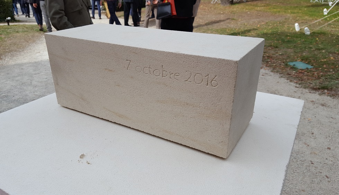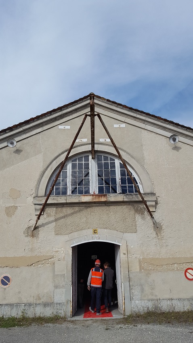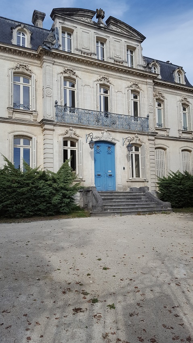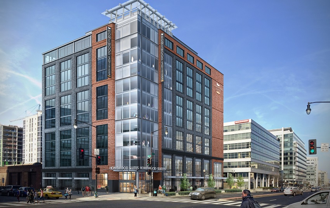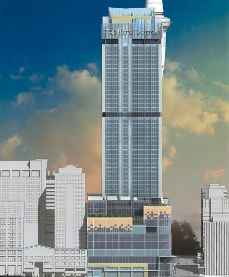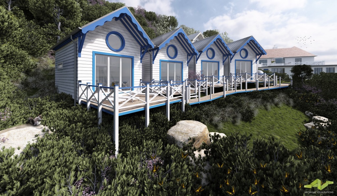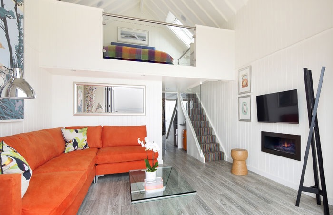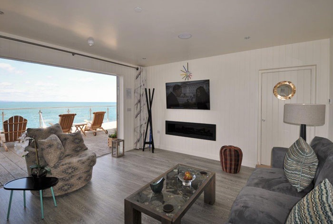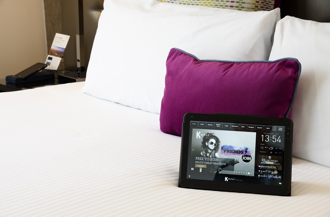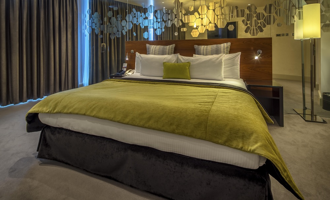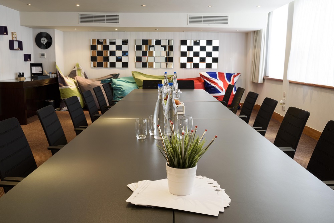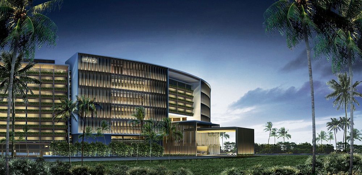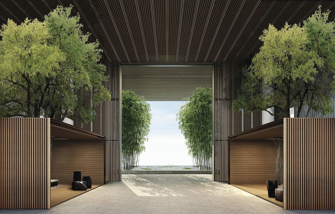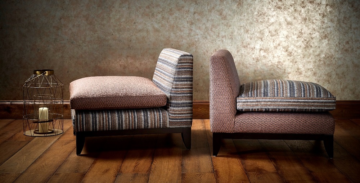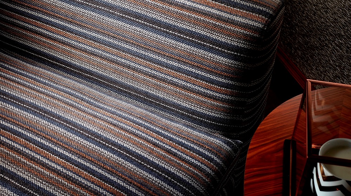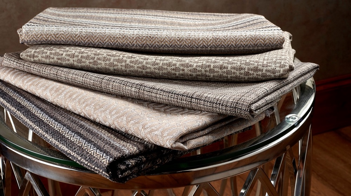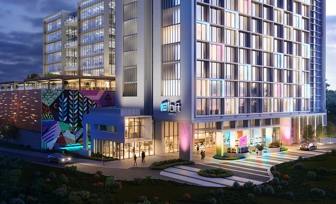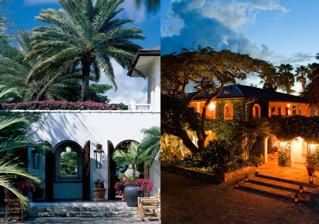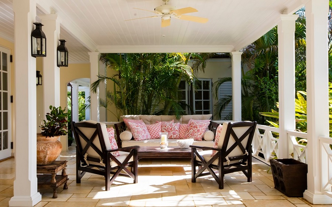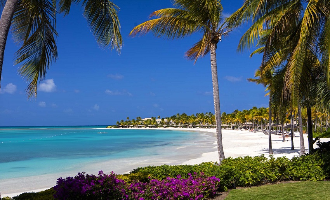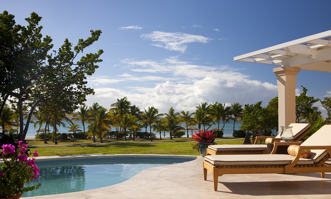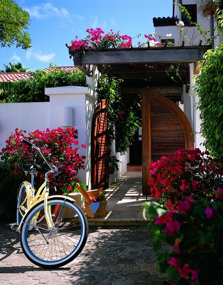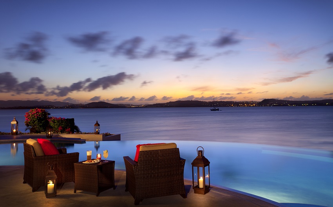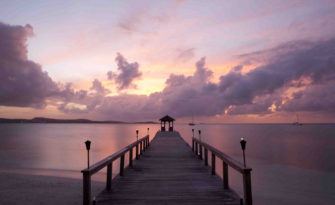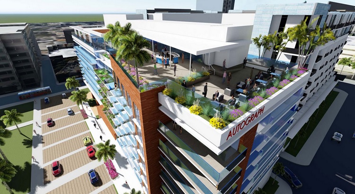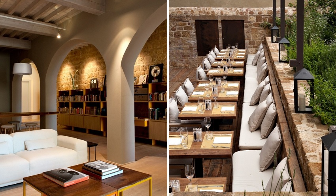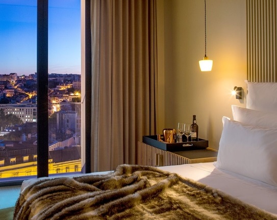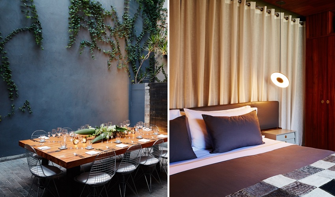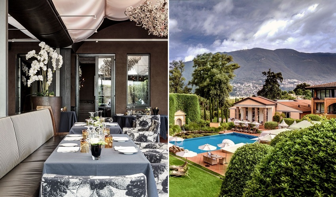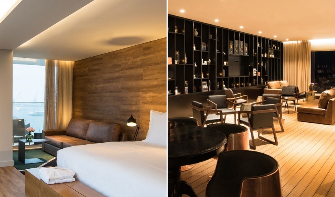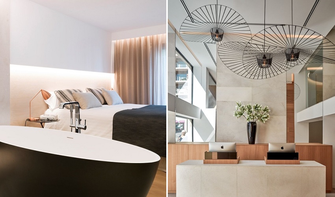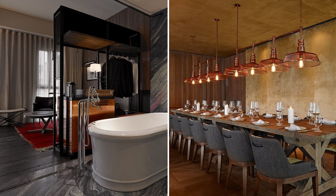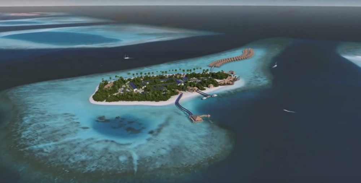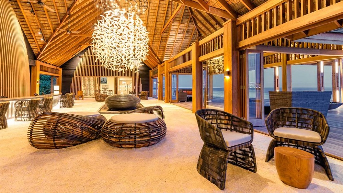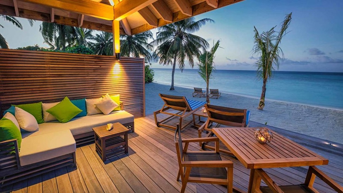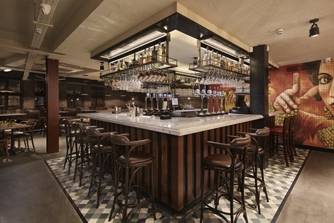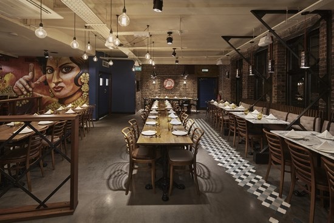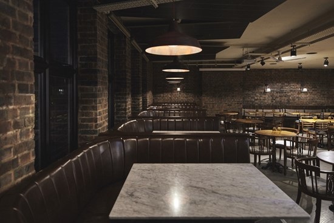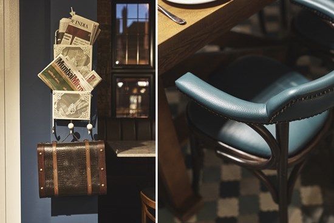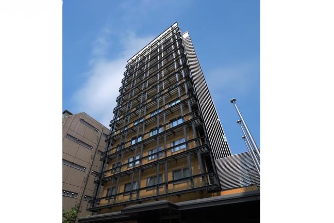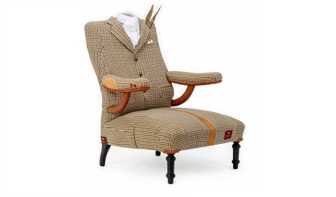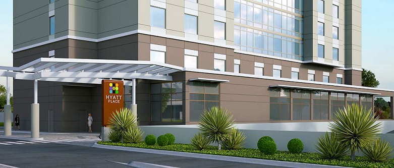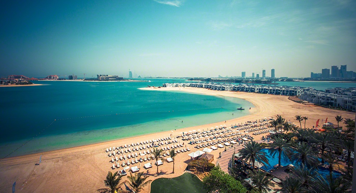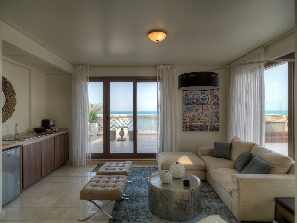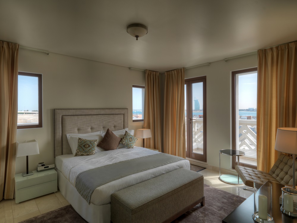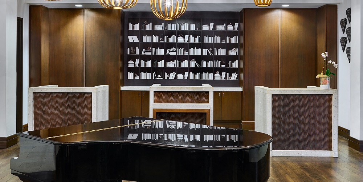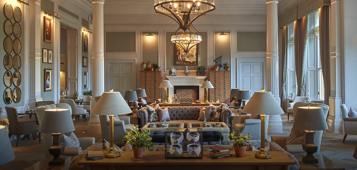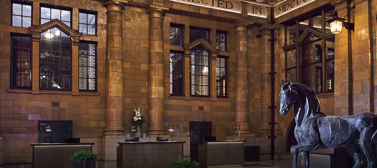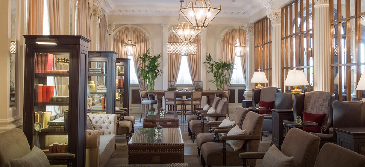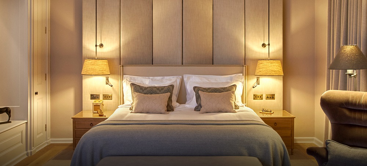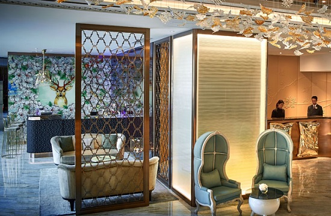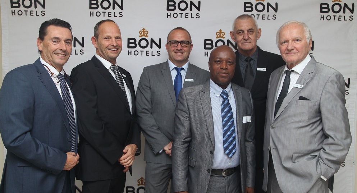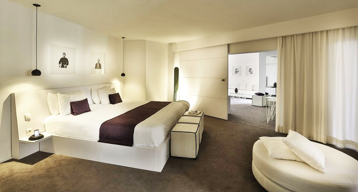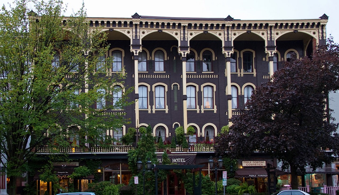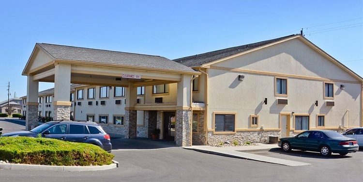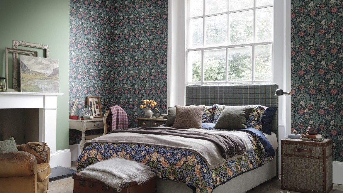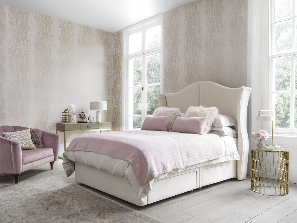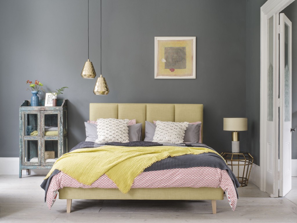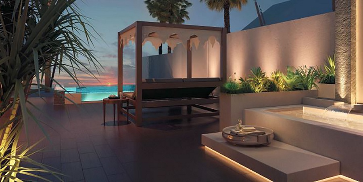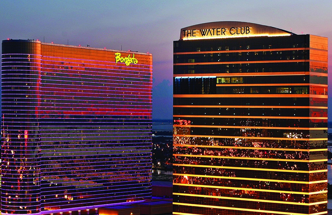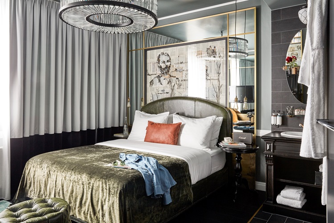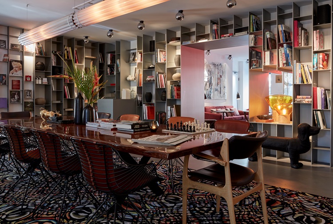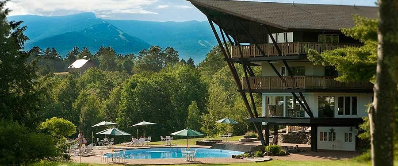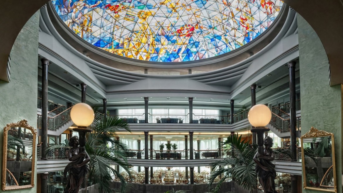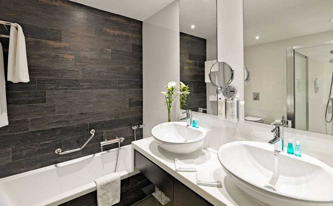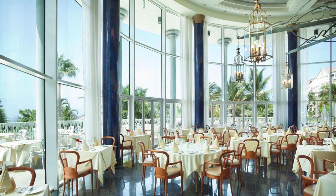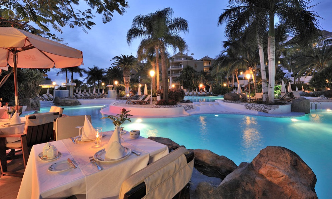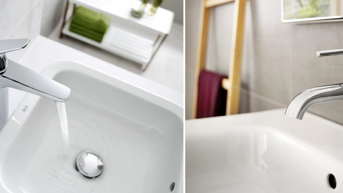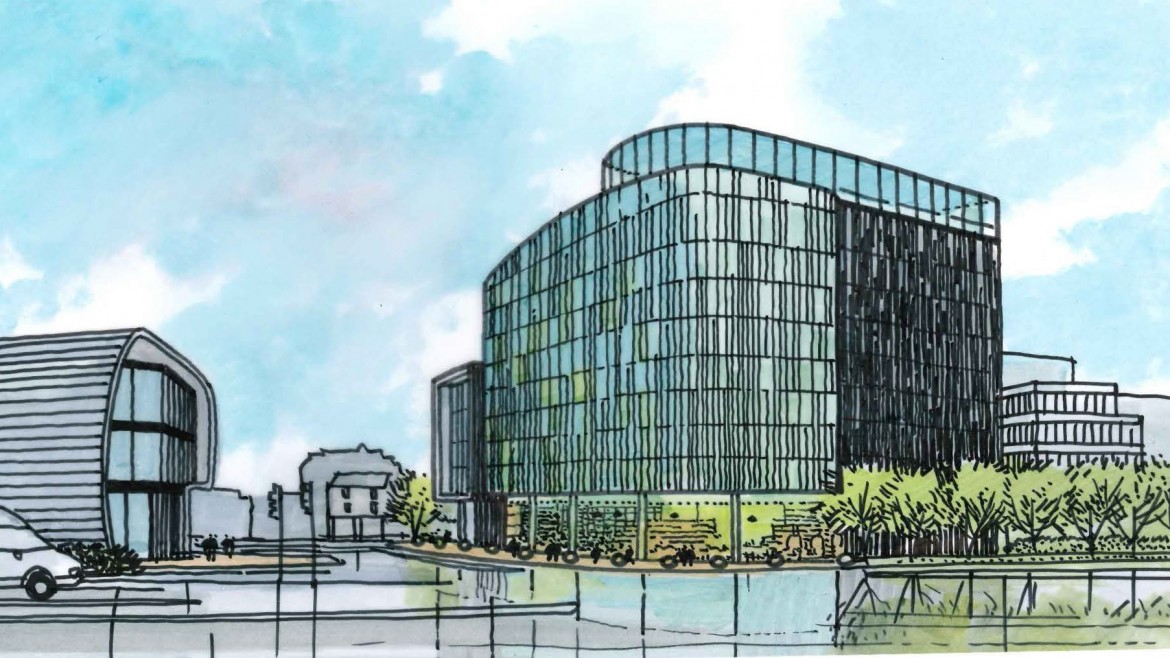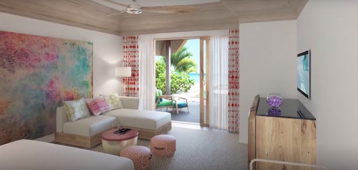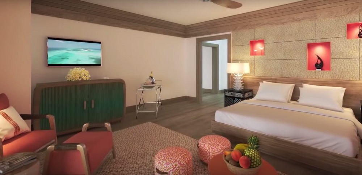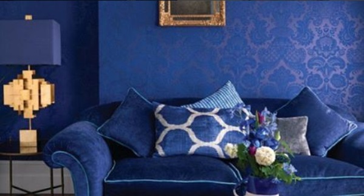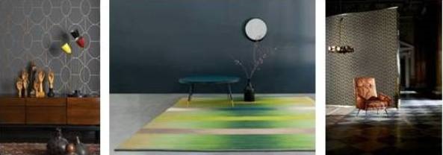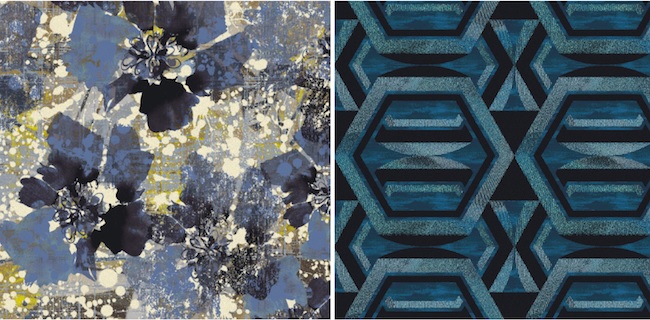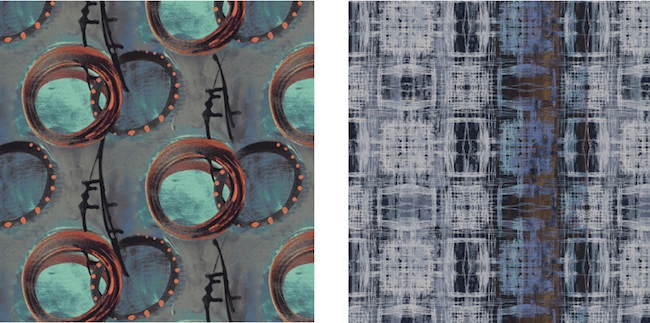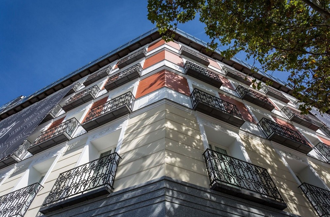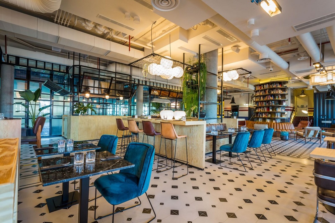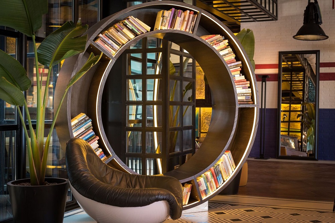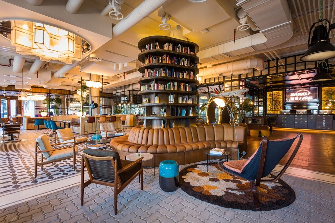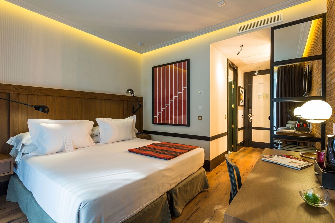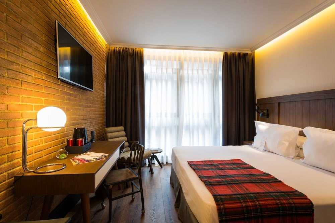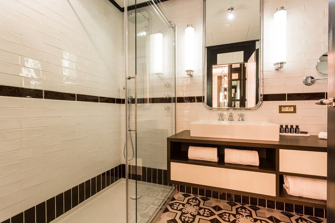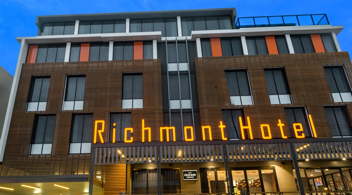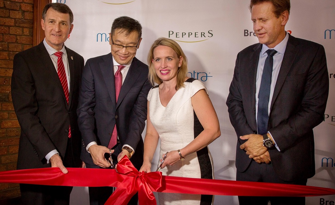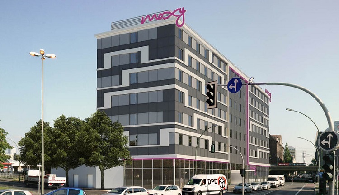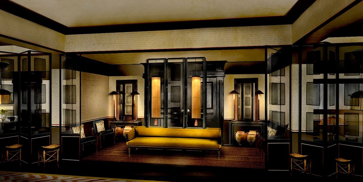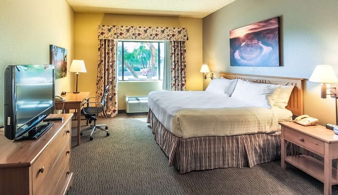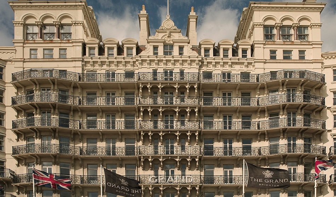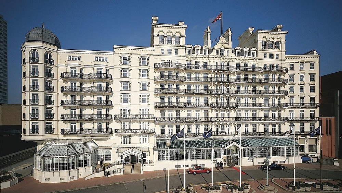Last year, the 5* luxury hotel and resort, The Grove in Hertfordshire, commissioned Martin Hulbert Design to revisit its private events spaces. Martin was the original designer of the luxury resort, the first hotel to appear on the cover of House & Garden and to win ‘Best New Hotel’ at The European Hotel Design Awards.
He says: “The Grove is an incredibly inspiring place for special events, full of wit and flair, wonderfully unexpected and naturally inspired by its setting in 300 acres of parkland and gardens. The original interiors had lasted really well, they just needed a shot in the arm, something to push them forward into the future. Coming back to The Grove, we knew that it still had to be quirky and interactive, but things have changed in the last 15 years, people now want a beautiful space to work with – so they can be creative, with a sense of freedom, and put in exactly what they want for their event. In effect we were designing a beautiful blank canvas!”
The result is a brilliantly refreshed, contemporary series of social spaces, including the Cedar Suite, a brand new space with architecture and interiors envisioned by Martin Hulbert Design.“The success of the project is due in large part to the owners of The Grove, with whom we worked very closely. They are always receptive, open and enthusiastic. This is a long-standing working relationship, and I think it shows in the end product,” says Martin.
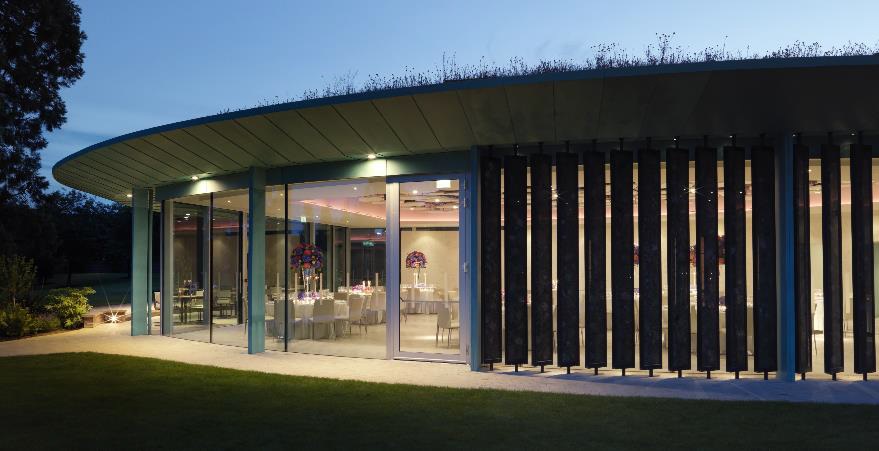
A twofold brief
Firstly, MHD was briefed to bring The Grove’s meeting and events spaces right up to date. The end goal was to create an atmospheric and adaptable environment for a party that would respond to the move towards theatrical, customised and experiential events – be it a wedding, a business event or a private birthday dinner.
Acknowledging that the boundaries of what is possible are becoming less and less restrictive, MHD saw this as an opportunity to be ground-breaking, both in terms of the design of the spaces and the breadth of events The Grove could subsequently host.
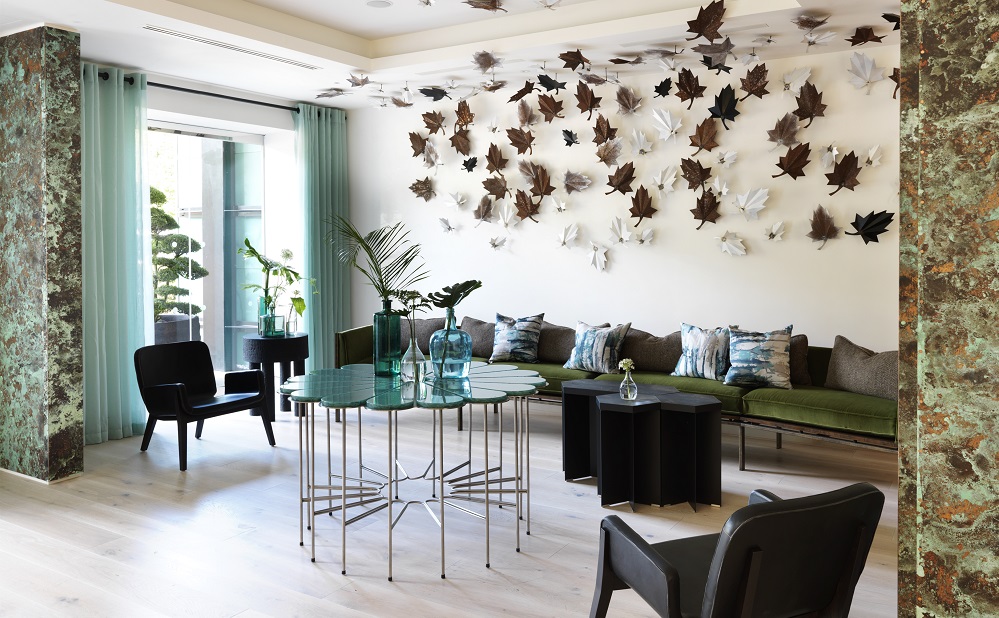
The second part of the brief was to configure the existing social spaces so that they could be hired as a whole, or used as separate spaces; each with their own entrance, their own reception area, their own dining areas and exclusive after dinner drinks spots – and their own service areas. Martin and his team’s response to this part of the brief was to reconfigure the original individual spaces – the Amber and Ivory – and to make them more independent from each other.
The next step was to add an entirely new suite of spaces, the Cedar, embedded in the magnificent formal gardens. Amber, Ivory and Cedar can be used together as one flowing, organic space hired as a whole, but they also brilliantly reconfigure as individual spaces which can be used concurrently, but entirely exclusively. Each one now has its own separate entrance and with connected informal breakout, networking and social spaces, so every event client running an event will feel as if they are exclusive guests of The Grove.
The Cedar Suite
MHD responded to the brief with a completely new building; the Cedar Suite – the first time the design practice has led the creative architectural concept of a building. MHD envisioned the building from scratch; the result is a beautifully proportioned oval pavilion, in the hotel’s formal gardens, connected to new reception rooms and service areas in the main building. At leasthalf of the pavilion’s walls are floor-to-ceiling glass, bringing in plenty of natural light, and turning up the volume on the original brief for The Grove of ‘bringing the outside in’, recognising that the gardens are integral to the experience.
The design is completed with a series of exterior fins, hung vertically behind the glass wall and created from leaves and greenery set in resin, providing privacy and beautifully disseminating sunlight. Inside, the wooden floor is balanced with a ceiling of acoustic ‘leaves’ – inspired by those in the Royal Albert Hall – ensuring that the space works for events of all kinds. Inside, complementing the glass, a bespoke tapestry wraps around the opposite wall, commissioned for the space by MHD and created by Rosalyn of Mollie Regan Textiles. The design is an abstract take on the magnification of flowers and plants; the fine details and pale colour scheme offer texture and interest – while appearing colourless from afar, offering an unrestricted backdrop.
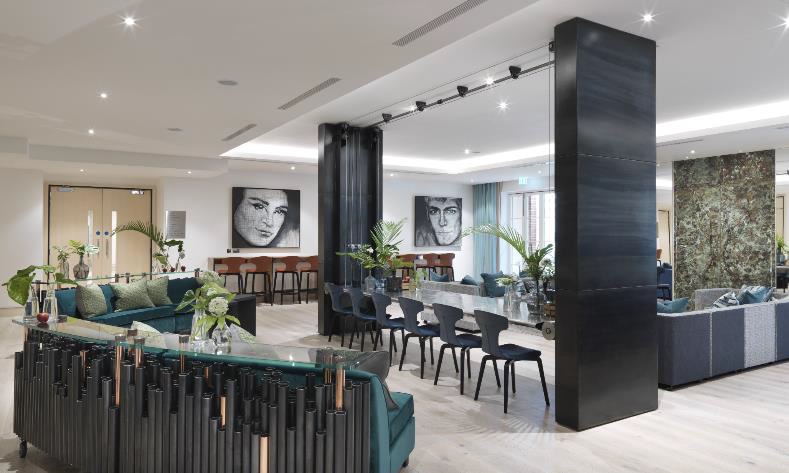
The bright Verdigris copper exterior contrasts against the existing redbrick building, breaking up the exterior view, yet sitting perfectly at home. A living roof adds texture and creates a continuous view onto the gardens from above. The interior is totally at one with the exterior and vice versa. From the pavilion, the Cedar Suite extends into the original main building – with a new private entrance. The entrance canopy has been specially designed, using Verdigris copper, uniting the spaces. Inside, every element is bespoke, either commissioned by, or designed by, MHD for the project.
In the centre of the room a working sculpture creates a focal point; a vast steel table, suspended between two steel columns, moves up and down using a series of bespoke weights and pulleys. The result is a table for dinner, a cocktail bar, a centrepiece to cover in flowers or a canopy to dance underneath, setting the elegant yet industrial feel that is evident throughout. Martin explains: “Almost everything is bespoke – and the rest is very high spec. And everything has a touch of wit and a sense of old combining with the new, whether it’s in the art or in the materials we have used.”
Specially designed sofas are upholstered in deep blue and green mohair fabrics; chairs and stools come from Poltrona Frau. Tables are designed using pipes and glass; others incorporate solid wood or are inspired by petal shapes. Much of the furniture is on wheels allowing for maximum flexibility.
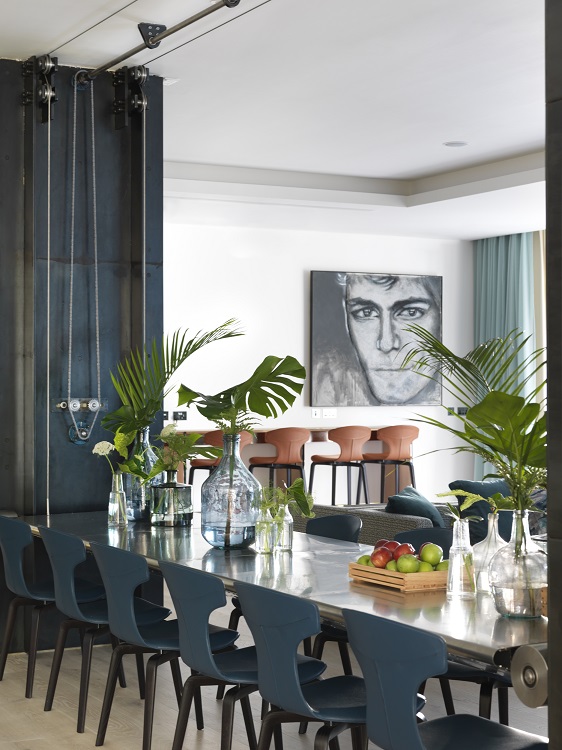
Amber and Ivory
The new look Cedar Suite sets the tone for the refreshed Amber and Ivory spaces. Both Amber and Ivory have become more independent of each other; both now have a dedicated entrance with their own reception desks, clad in punched leather, and individual breakout spaces. Traditional carpets have been replaced with slick steel flooring, with furniture designed by MHD.
The break-out spaces and individual meeting rooms throughout have been bought fully up to date with the latest technology. Black-out banners – hung with material designed for The Grove by MHD – provide privacy when required, while floor to ceiling windows allow plenty of natural light and garden views. Some rooms have full white-board walls that can be written on for maximum creativity; others have bespoke solid oak, walnut and chestnut tables.
Art
Art is used cleverly, giving texture to the edginess of the furniture. In the Cedar reception, an installation of 150 copper leaves blows across the wall and ceiling. A woman’s face created using 15,000 steel screws adds texture and interest; close by, the viewer is challenged to think by a video piece of women being carried by men, in snapshots from films throughout history.
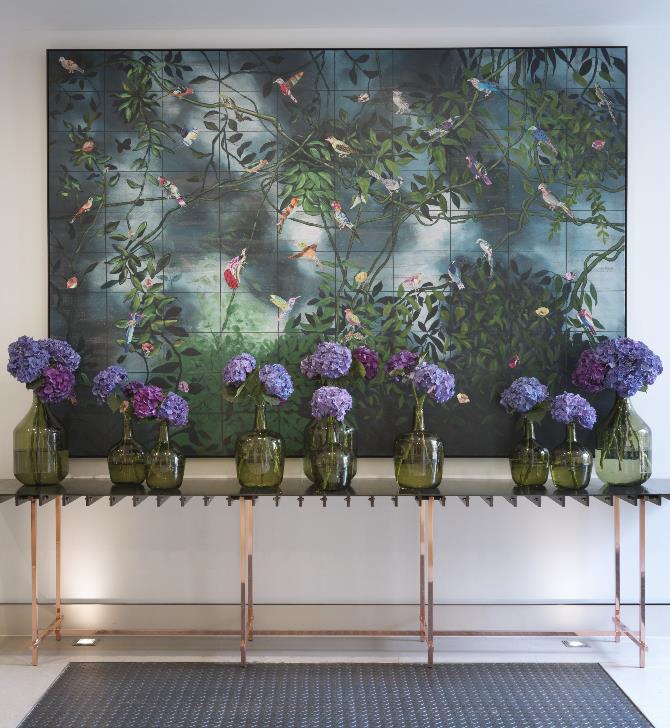
The thought-provoking art collection is continued through Amber and Ivory, with much of the work specially commissioned – continuing the ideal of being unpredictable and encouraging creativity. Pieces include a large photographic work that chequers photographs of Lady Margaret Thatcher and Jeremy Corbyn together and a work titled Don’t Label Me – making a statement about equality.
Michael Helling, General Manager of The Grove says: “MHD have done a brilliant job answering the brief. The new spaces are like a stunning stage set, which can be propped up – or used as they are. They are inspiring, for brainstorming and creativity, but also elegant, for celebrations and special occasions. They are completely flexibility, with multiple spaces, to bring in food stations, create a rustic chic bohemian wedding – whatever the client wants. We say anything’s possible at The Grove, and Martin Hulbert and his team have interpreted that beautifully.”
martinhulbertdesign.com
thegrove.co.uk

