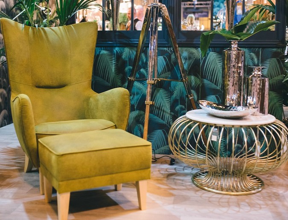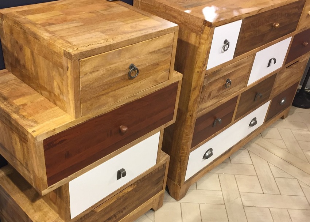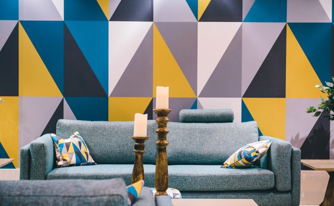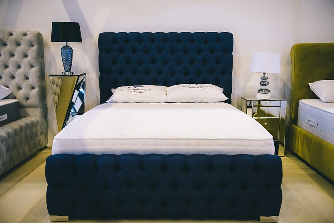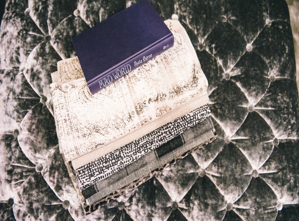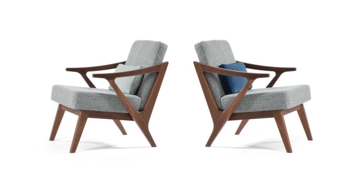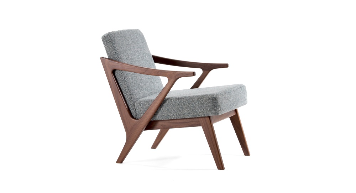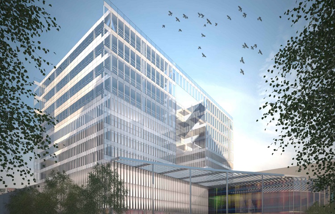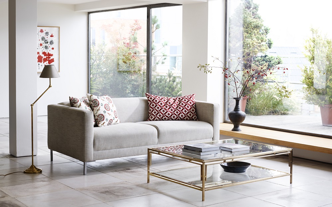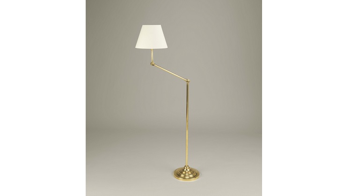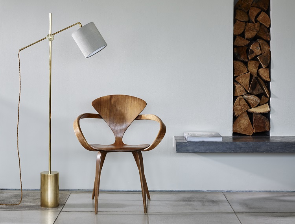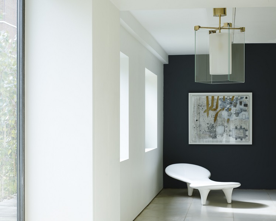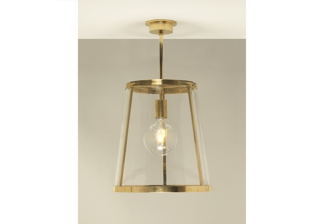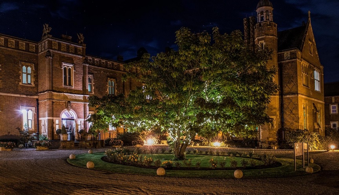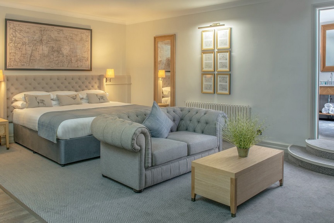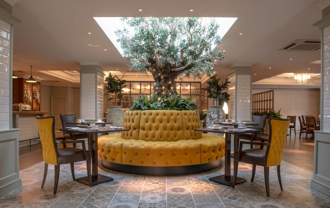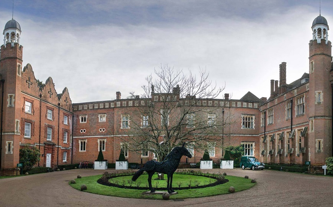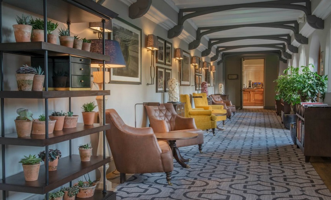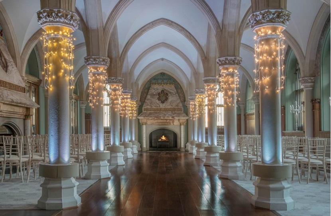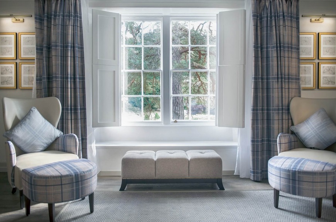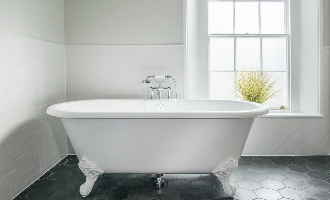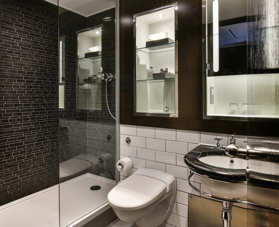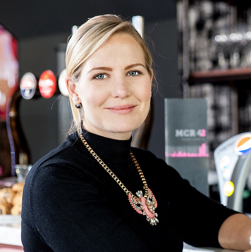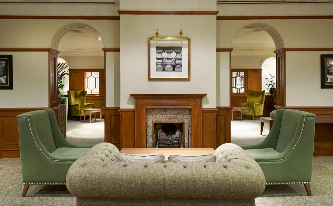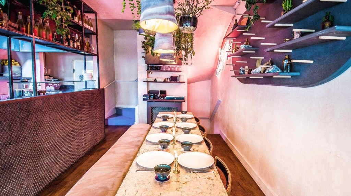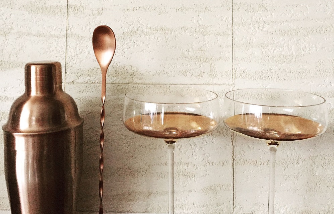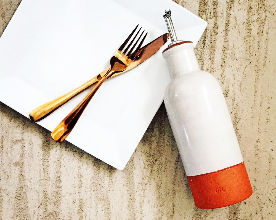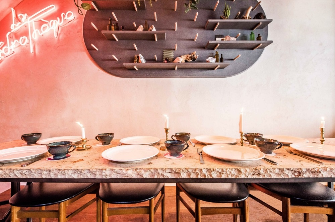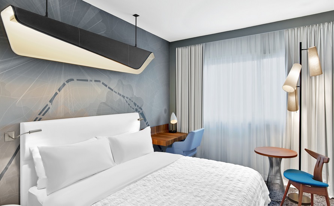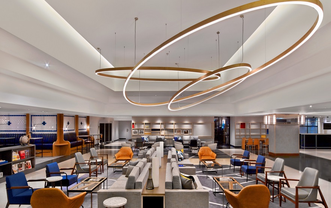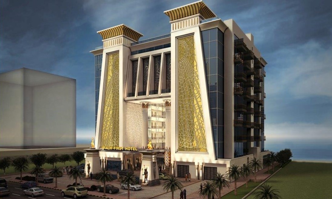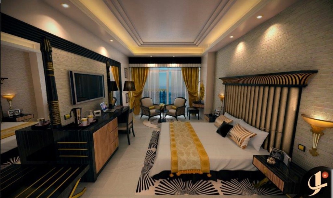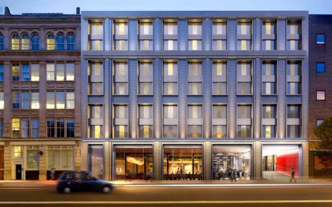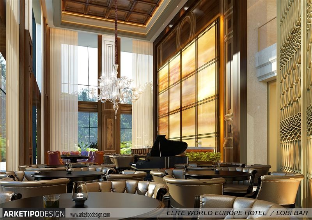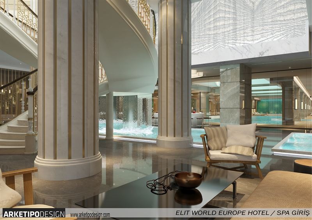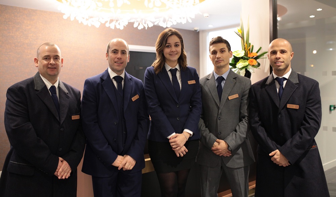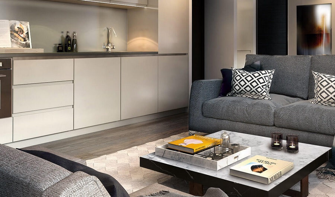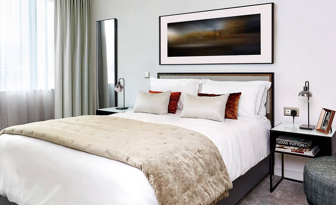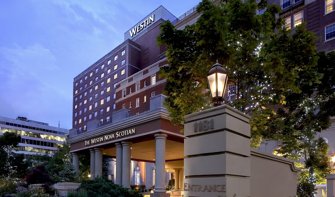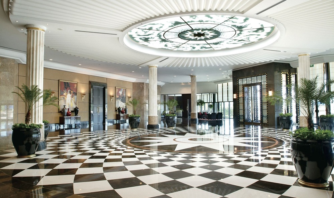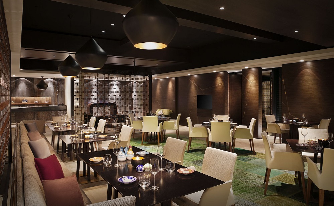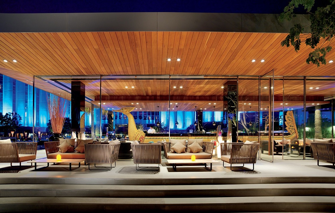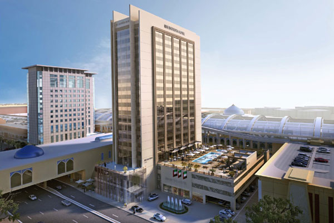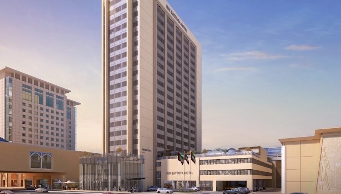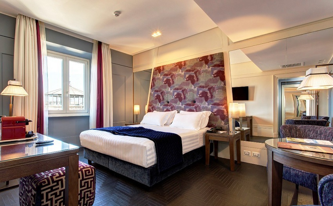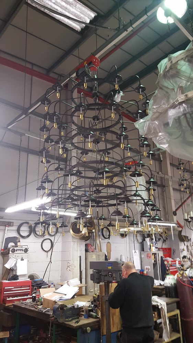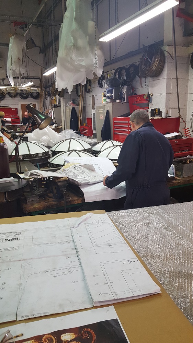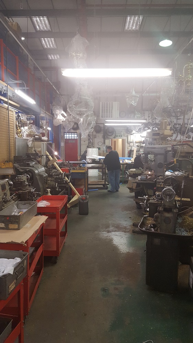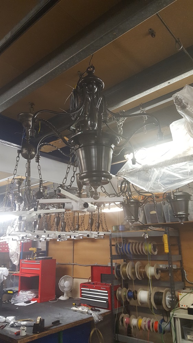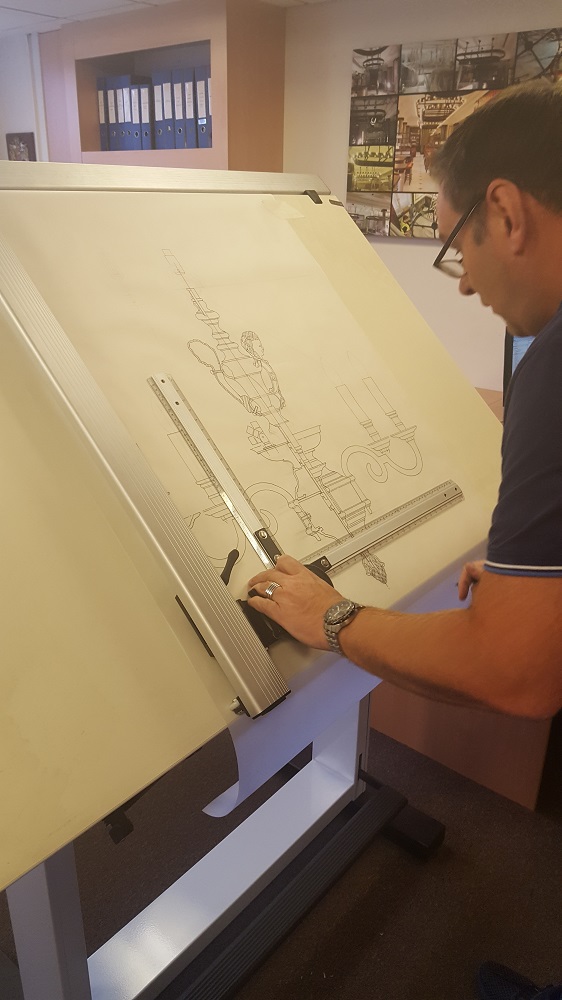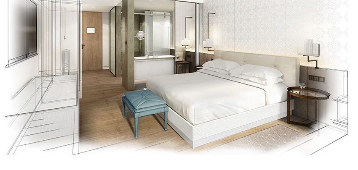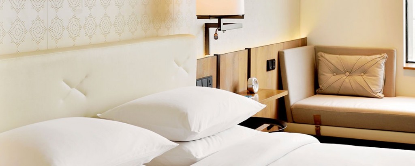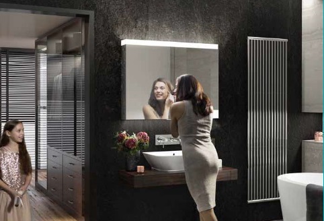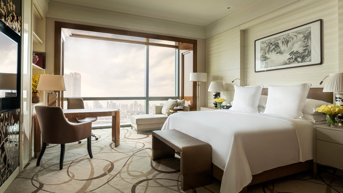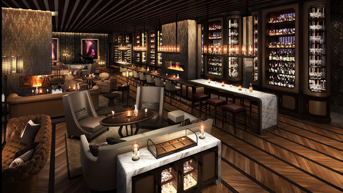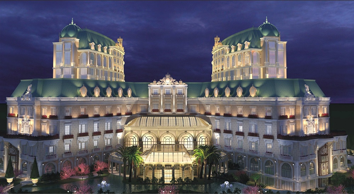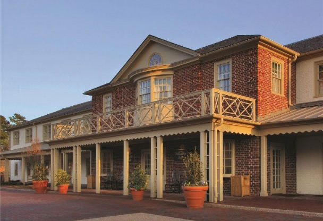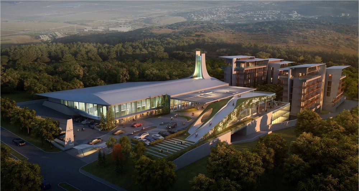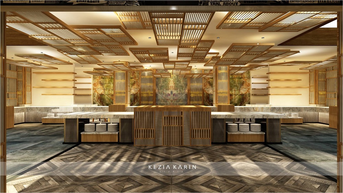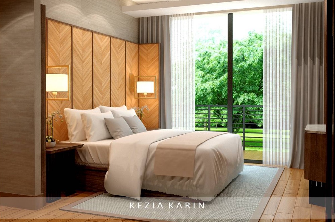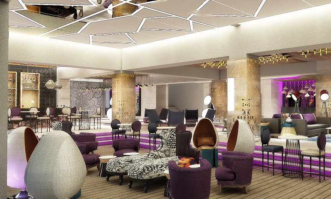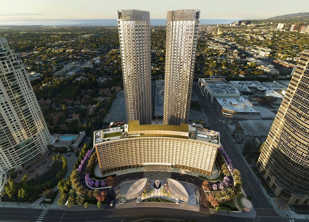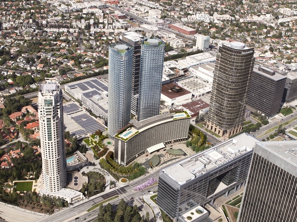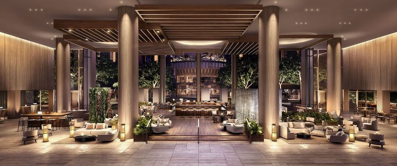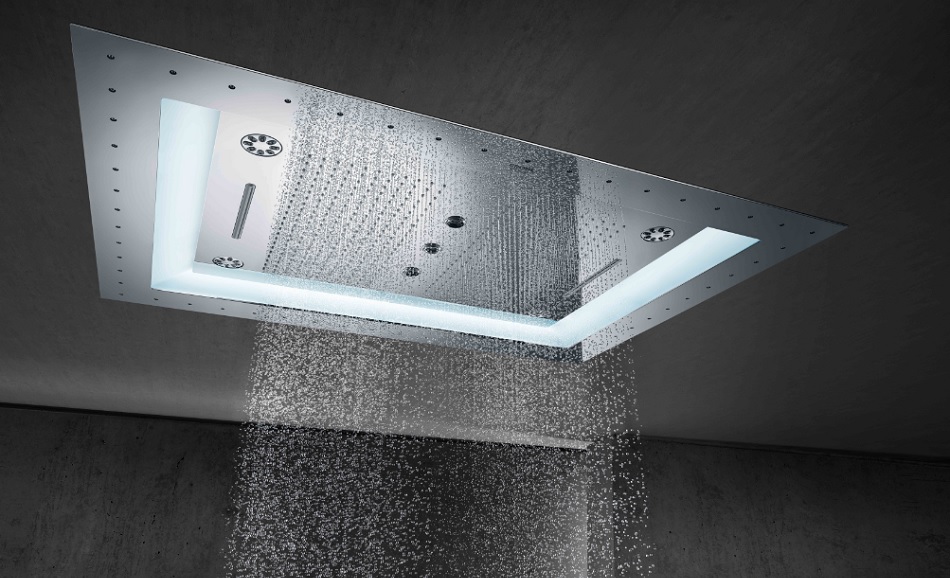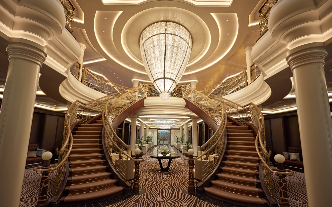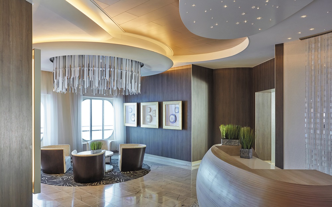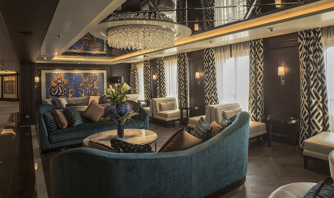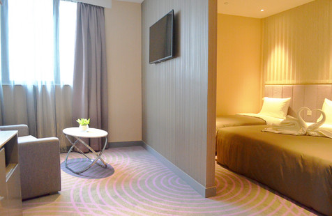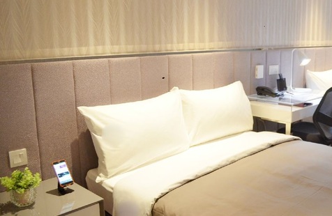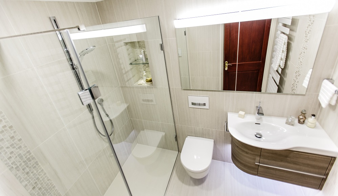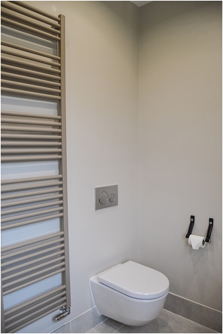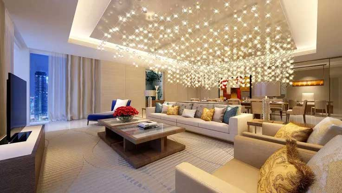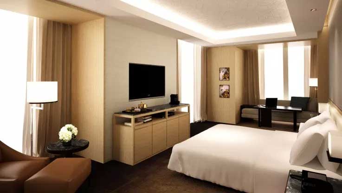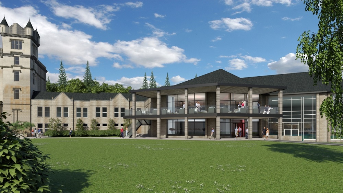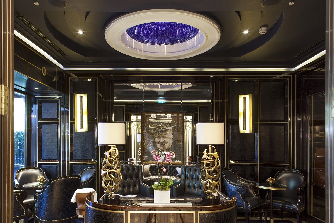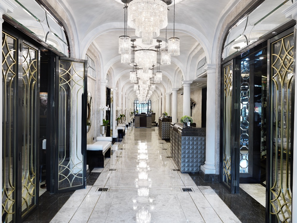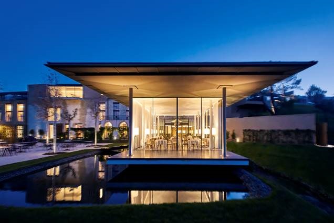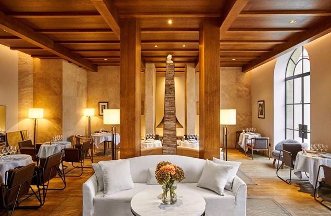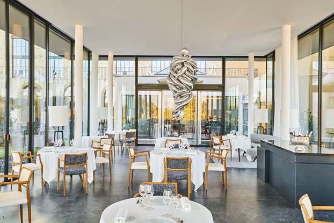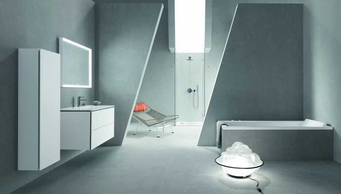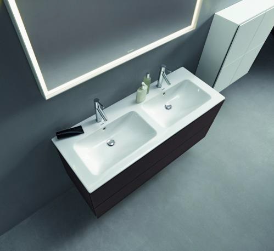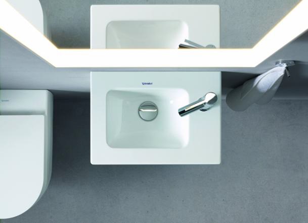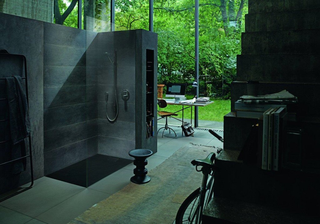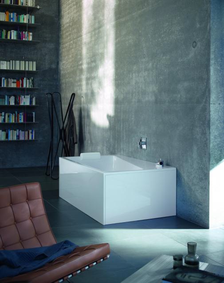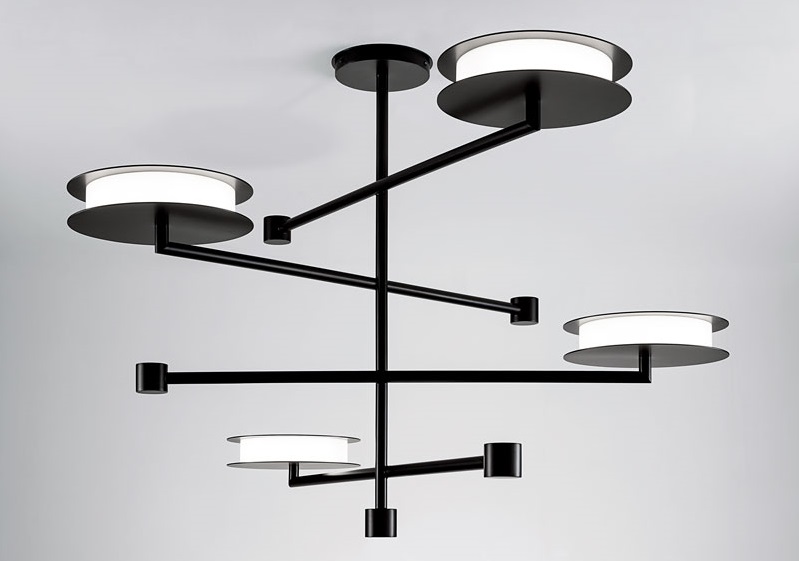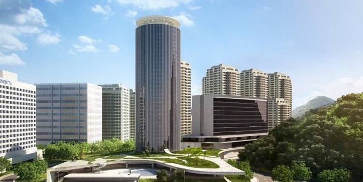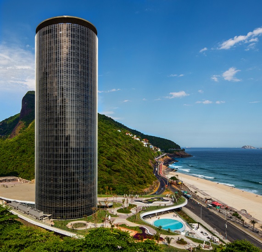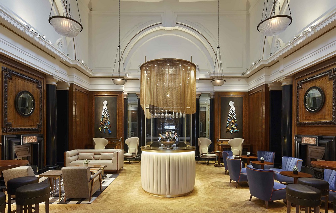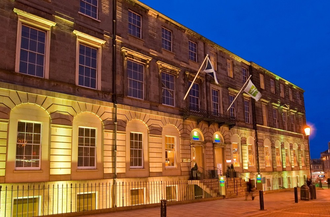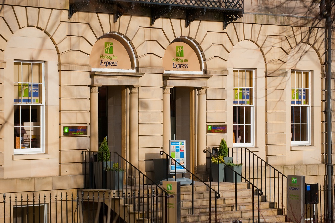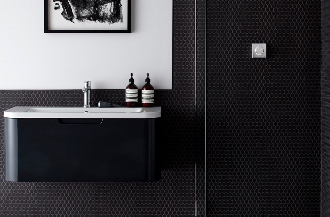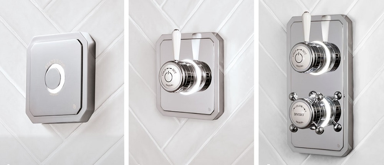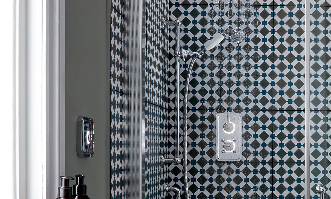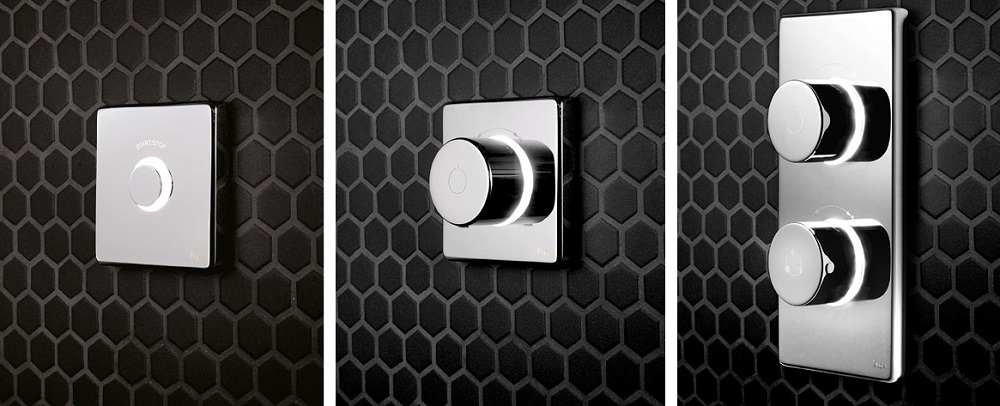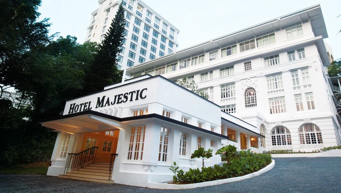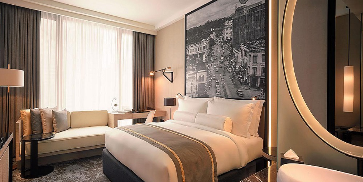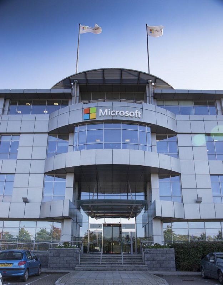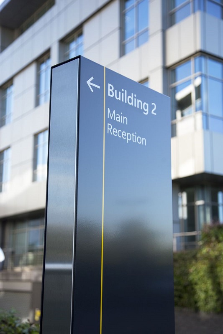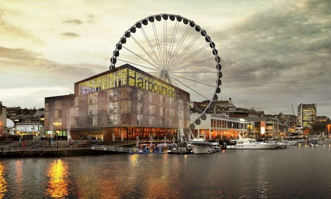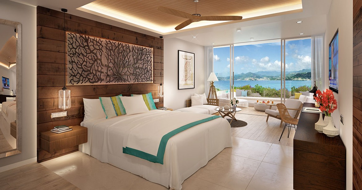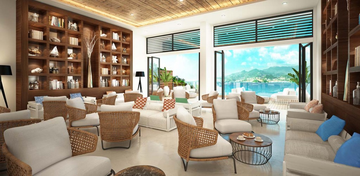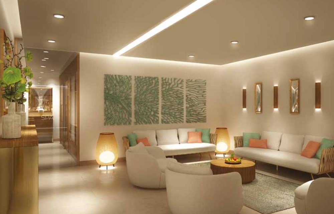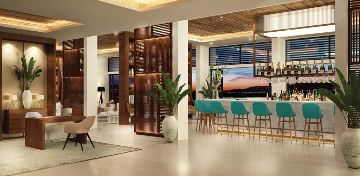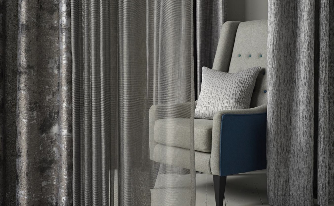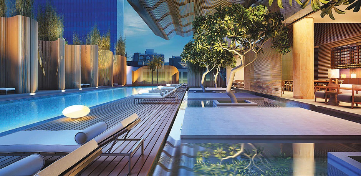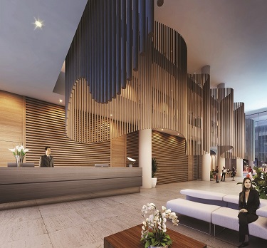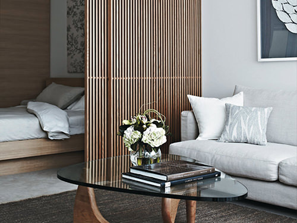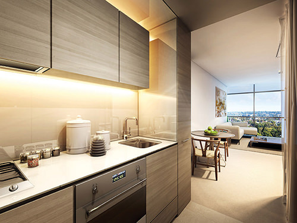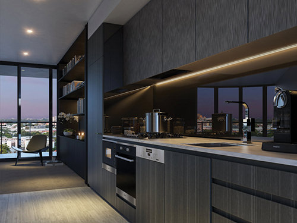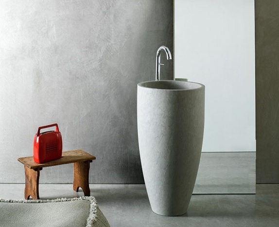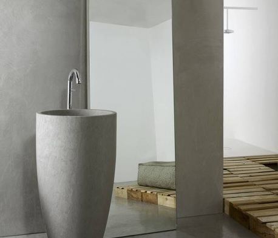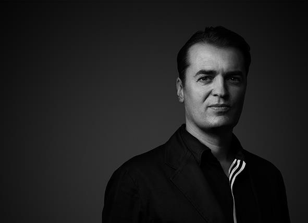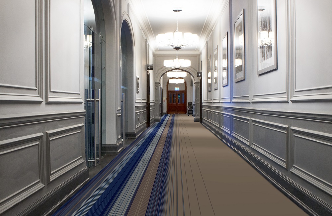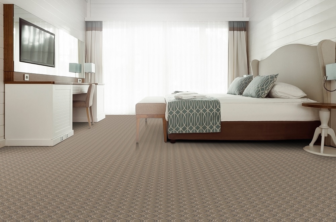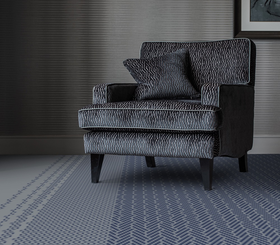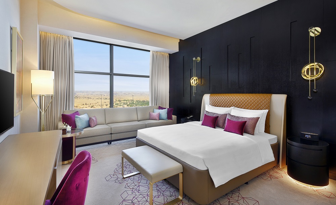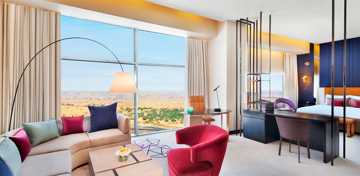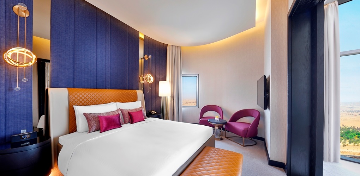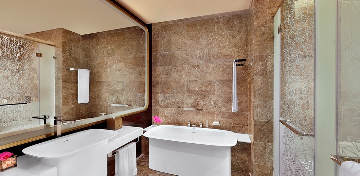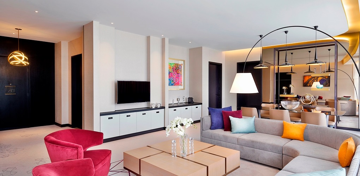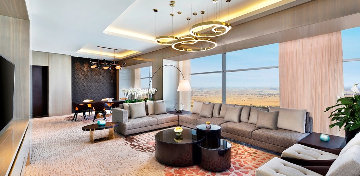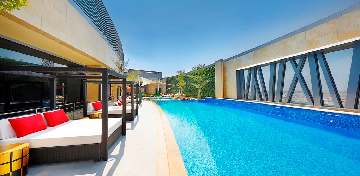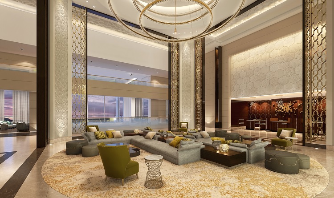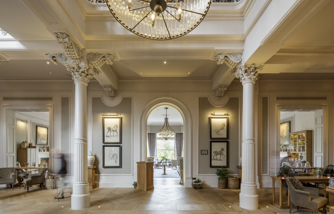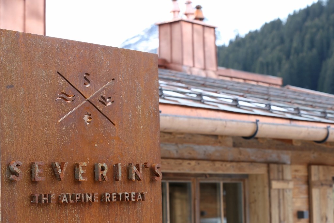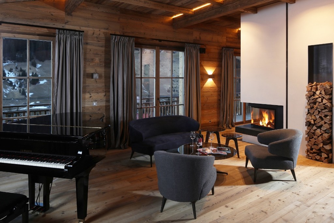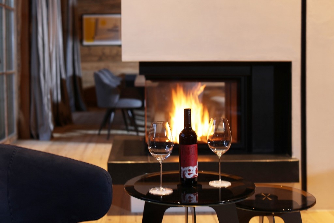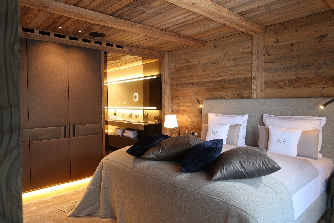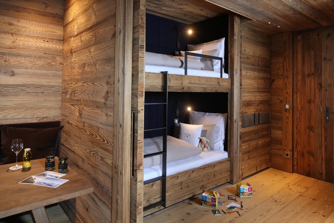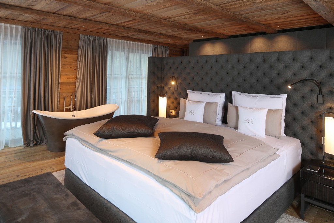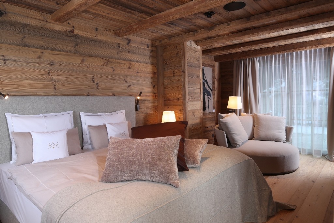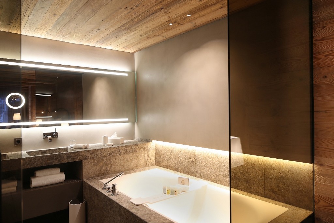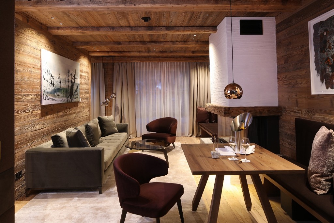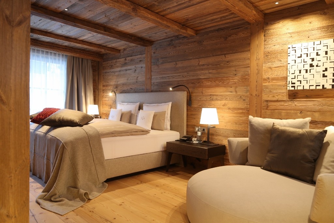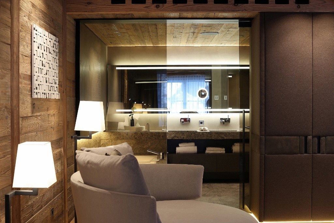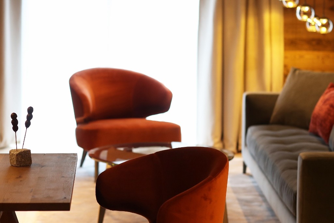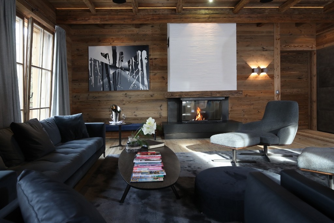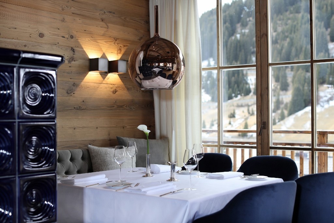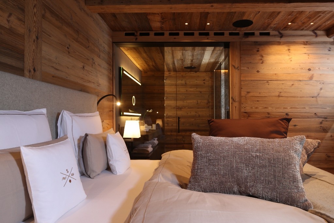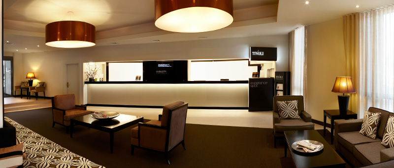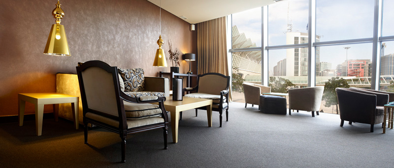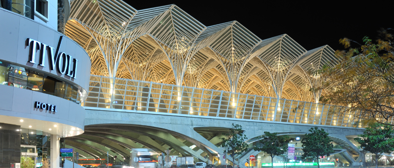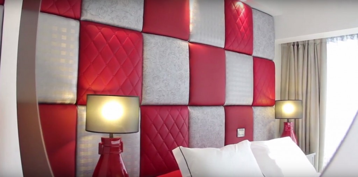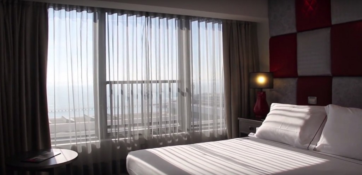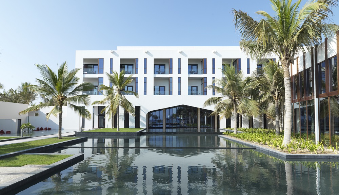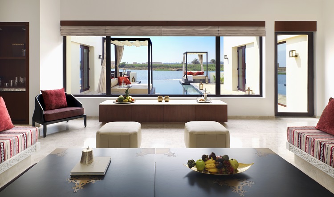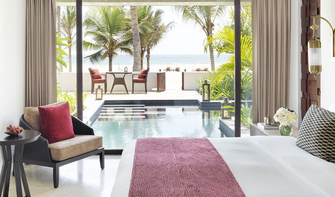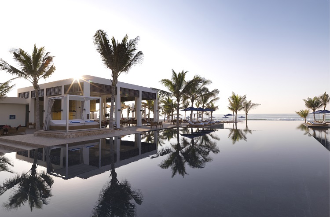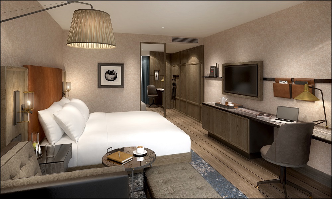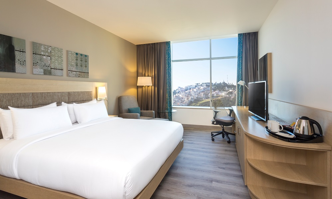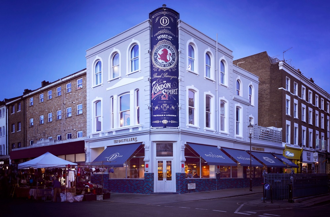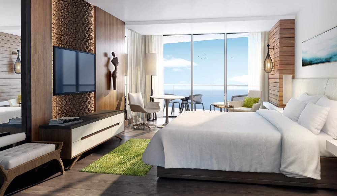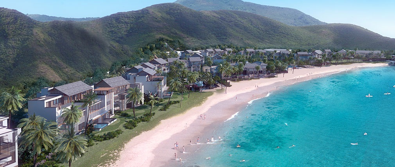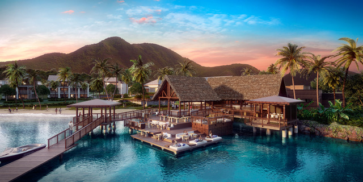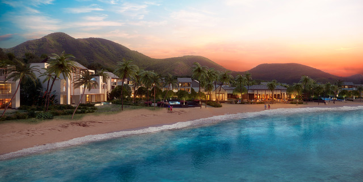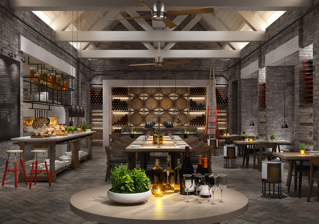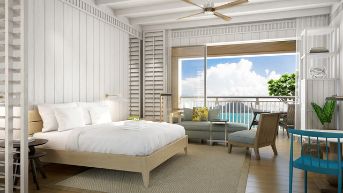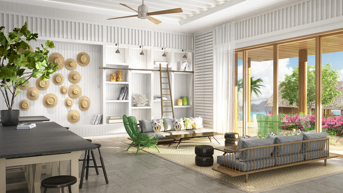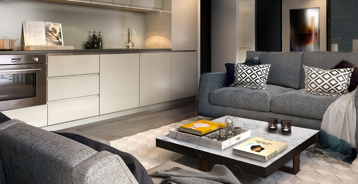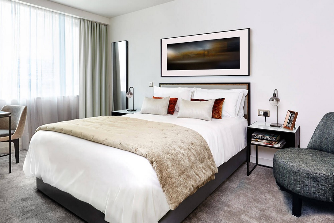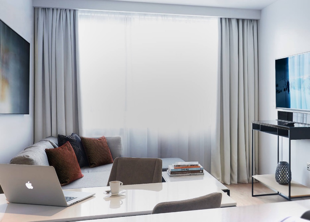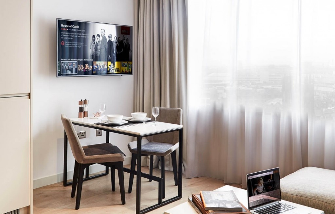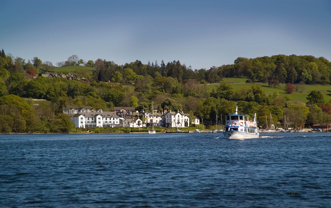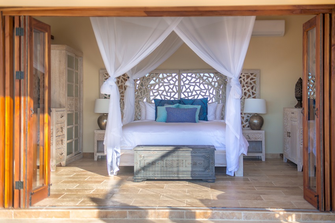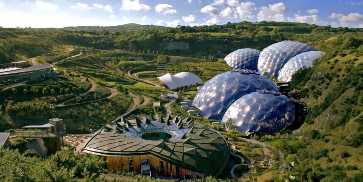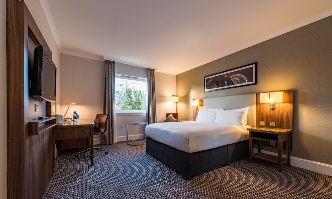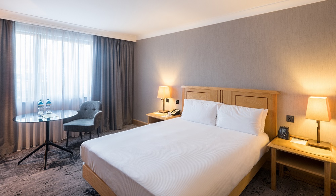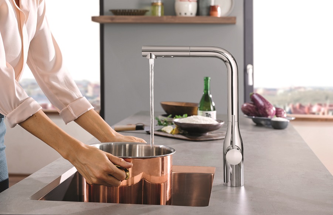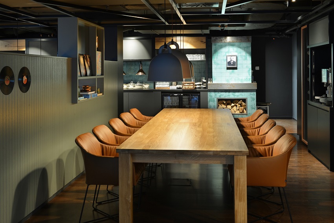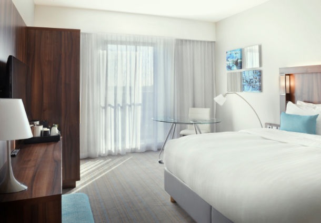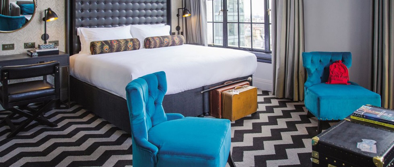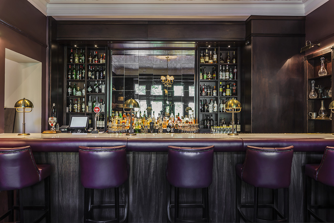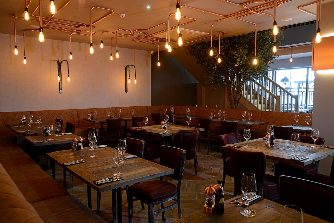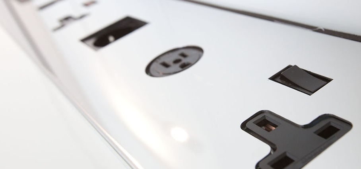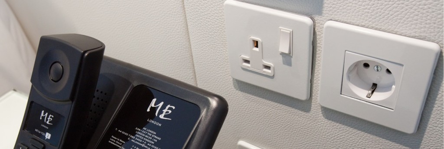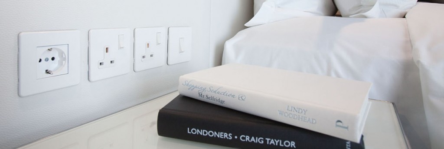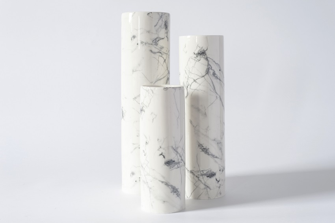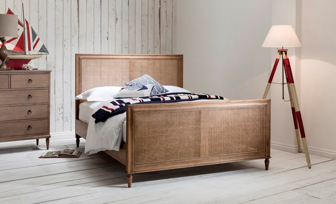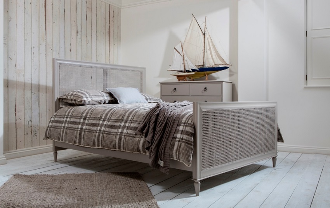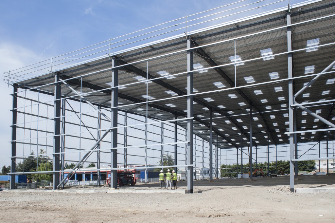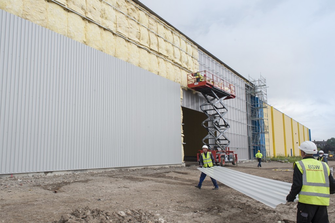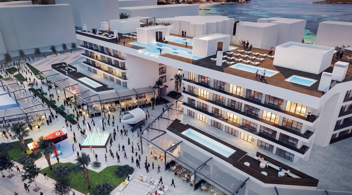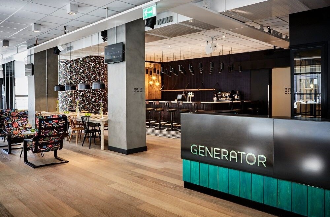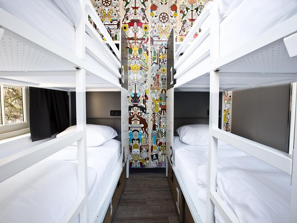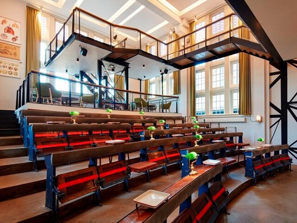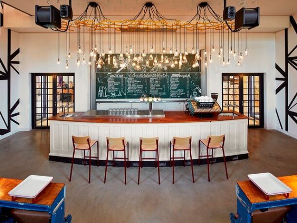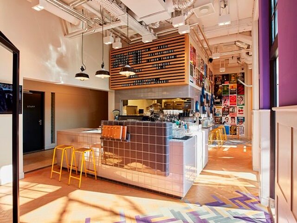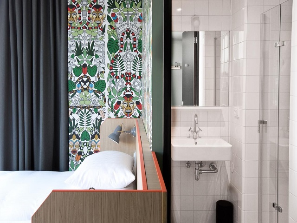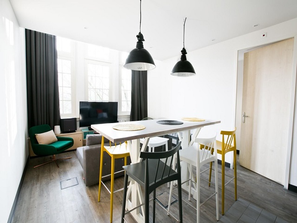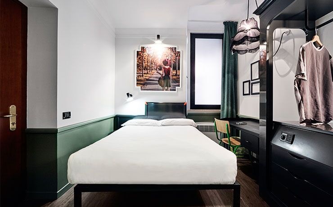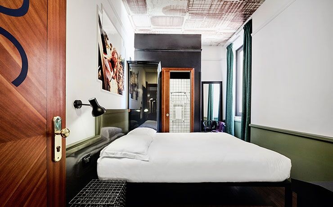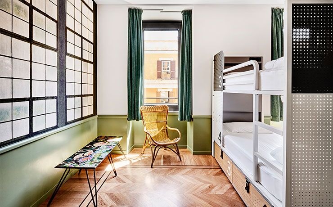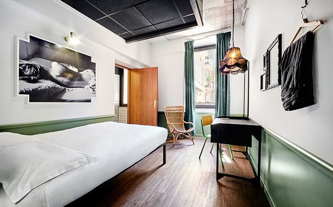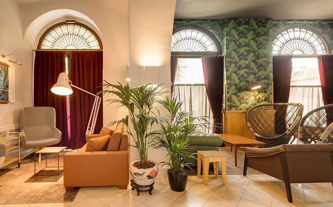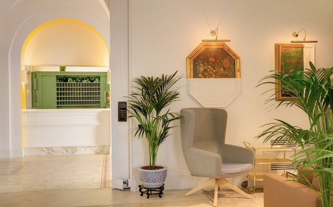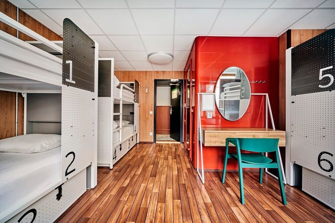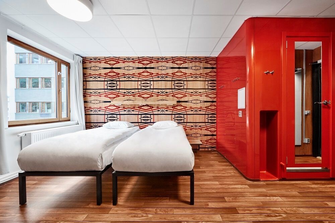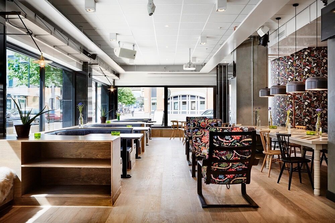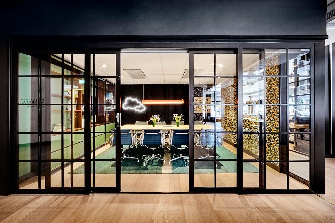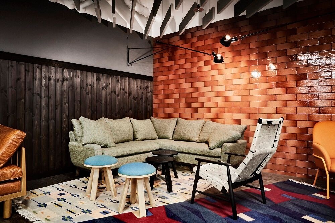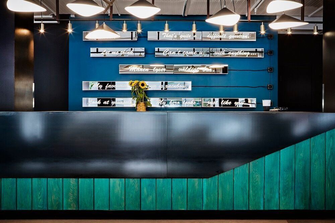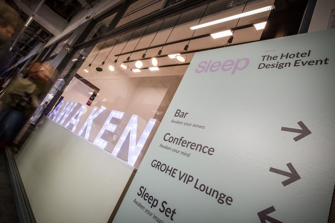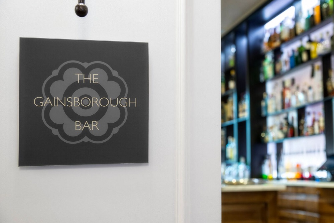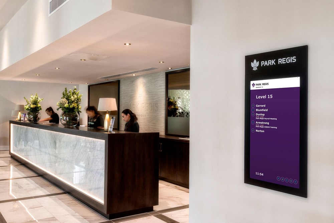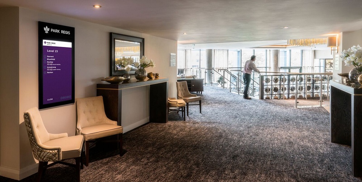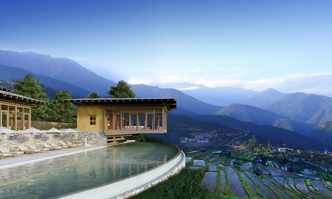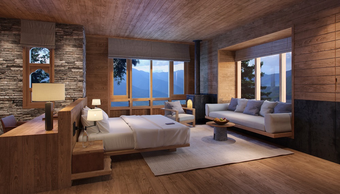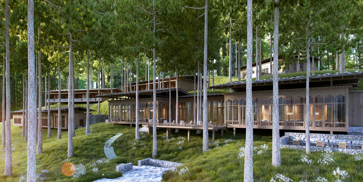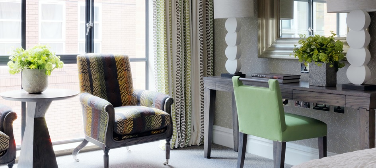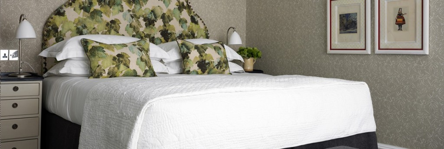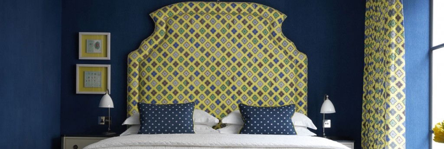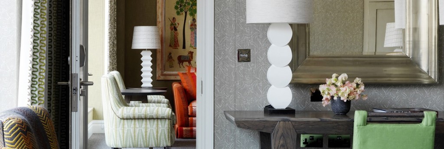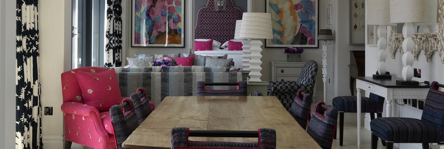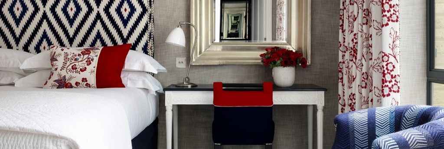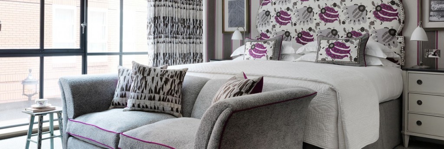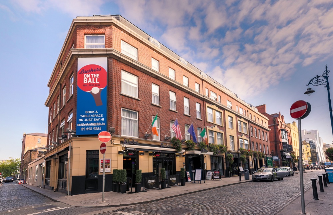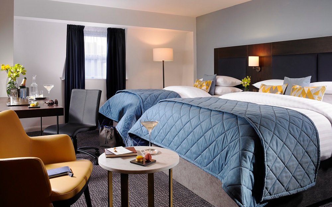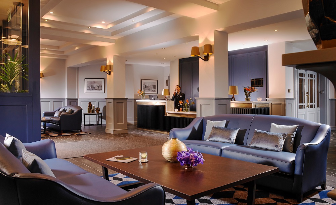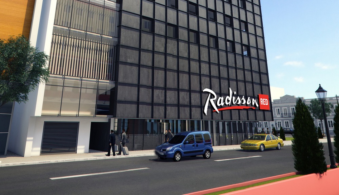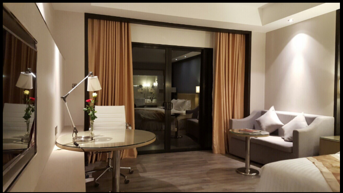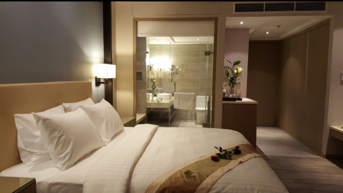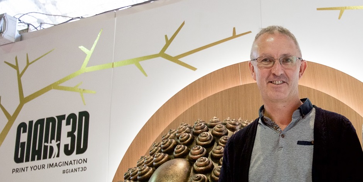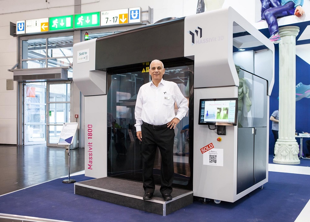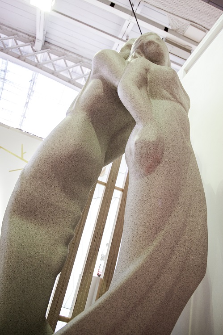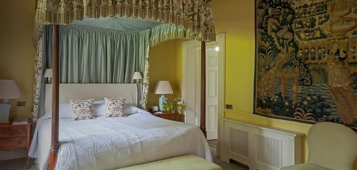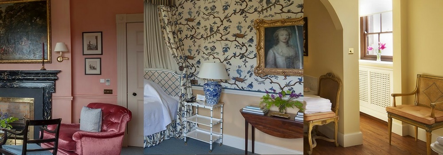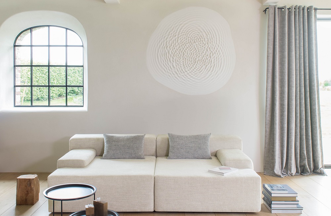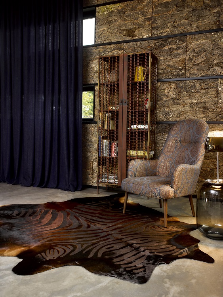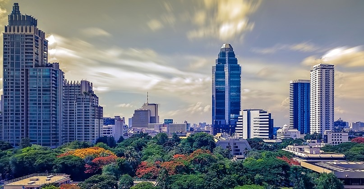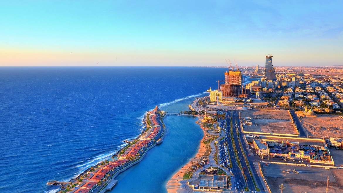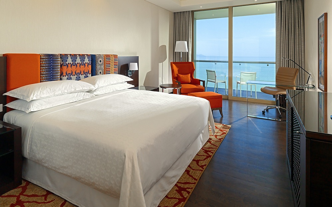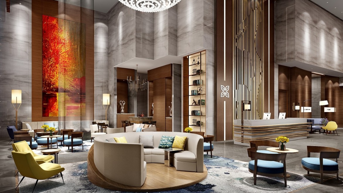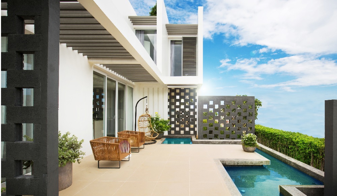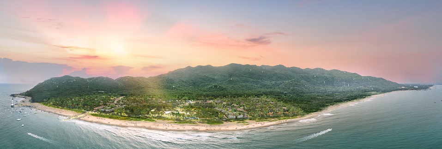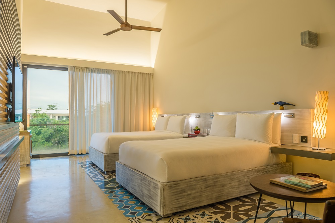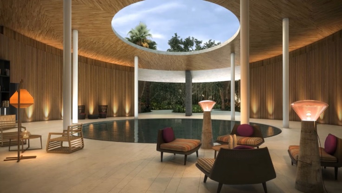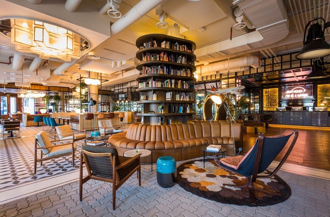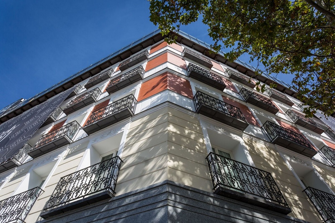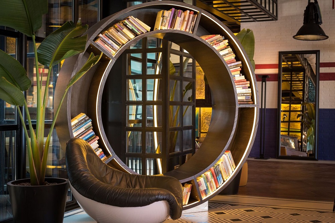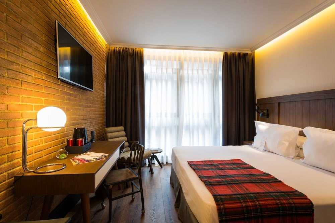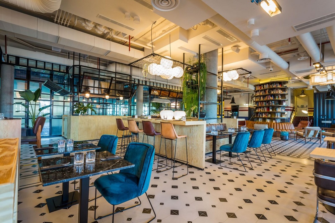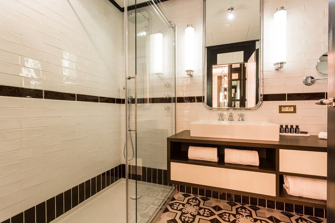It was confirmed last month that The Principal York (designed by Goddard Littlefair and one of the launch hotels for PRINCIPAL, a collection of landmark hotels in UK city centres) has won the Gold Award for Hospitality Interior Design at the London Design Awards 2016, to be presented at a ceremony in March of this year.
The new award is in addition to the hotel’s double success at the Visit York Tourism Awards, where it won both Conference Venue of the Year and the overall Hotel of the Year crown. The Principal York was also shortlisted twice over for the refurbishment of its public spaces at the EHDAs (European Hotel Design Awards) at the end of 2016.
The magnificent, Grade-II-listed hotel, boasting beautiful gardens and views over York Minster, was originally one of Britain’s greatest Victorian railway hotels, housed in a purpose-built building in yellow Scarborough brick by architect William Peachey and first opening its doors in 1878. After the hotel was acquired by Starwood Capital, Goddard Littlefair was commissioned to redesign its public spaces, including the lobby, reception, Garden Room, entrances and corridor spaces, as well as all 159 bedrooms and suites. The full design team on the project also included Michaelis Boyd (who redesigned the bar and restaurant at the hotel), whilst architects 3D Reid oversaw the structural works on the project.
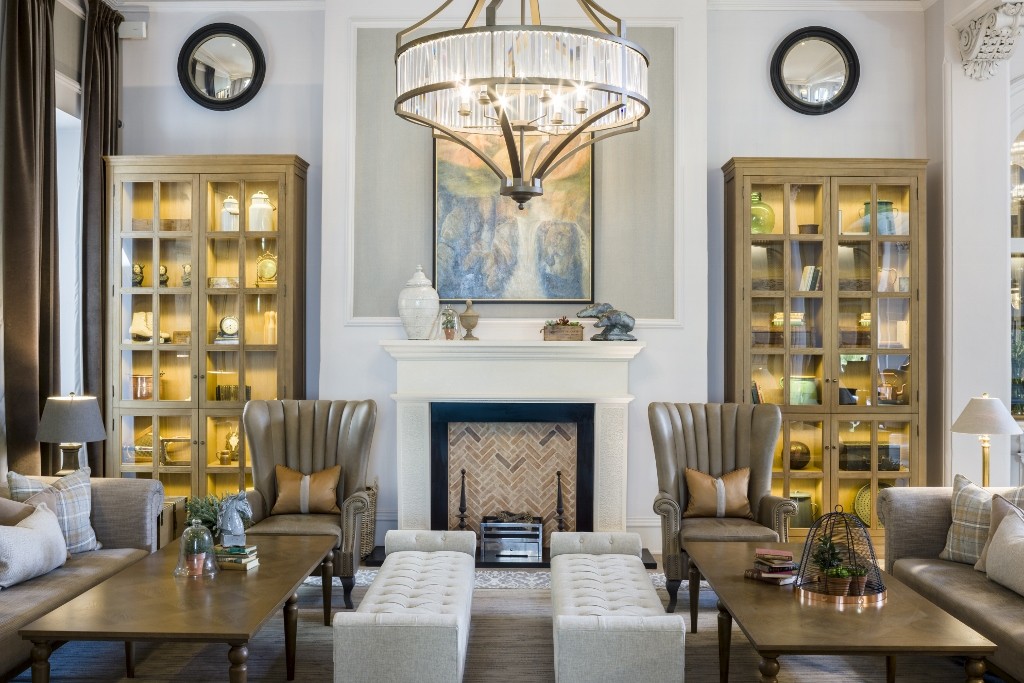
“Our overall ambition was to breathe life back into every artery of the hotel’s interior,” Goddard Littlefair Director and Co-Founder Jo Littlefair explained. “Giving a nod to tradition and heritage, but also creating a tremendously warm, light and welcoming contemporary environment for guests. We were briefed to reinstate the hotel’s essential character and to pay respect to its original architecture, whilst at the same time ensuring a feeling of comfort, restfulness, so that The Principal York was once again a true destination hotel.”
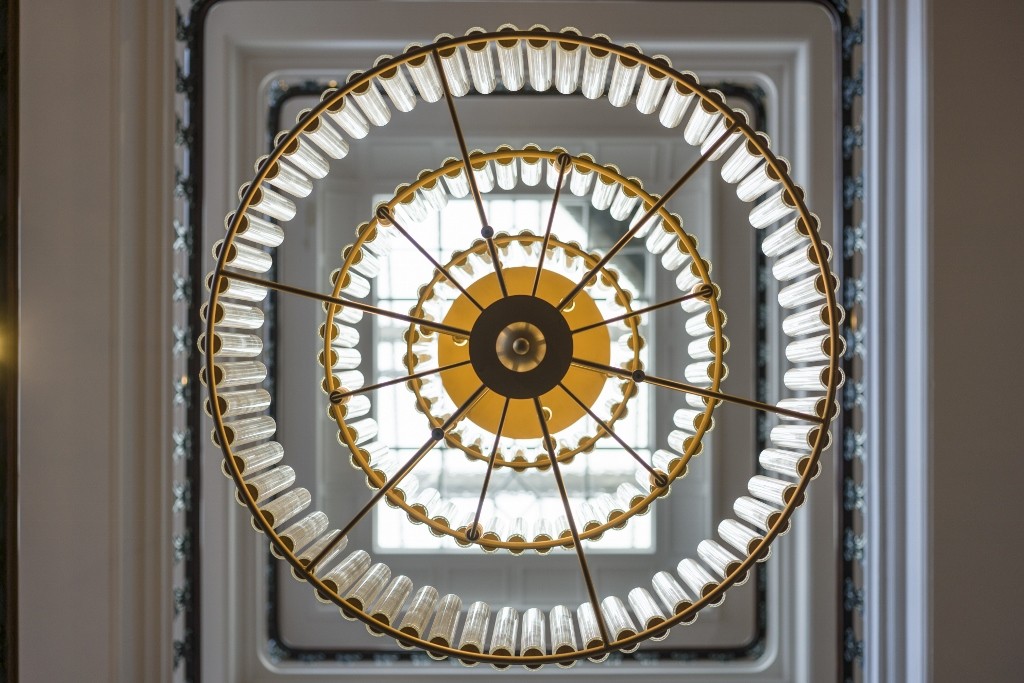
Space-planning and Structure
The hotel originally had two entrances, with the first on the garden side of the hotel for guests arriving by coach or car and a rather secondary entrance on the other side for guests arriving by rail. One of the first key elements of Goddard Littlefair’s new plan was to ensure both entrances were of equal importance so that all guests had a real sense of arrival, with both routes quickly joining one of two main public space circulation axes – the Promenade or the Colonnade. The ‘business’ of arrival is now contained within a relocated reception area, located off the Promenade, so the overall public space feels less transient and suitcases can disappear quickly into this dedicated and spacious contained room.
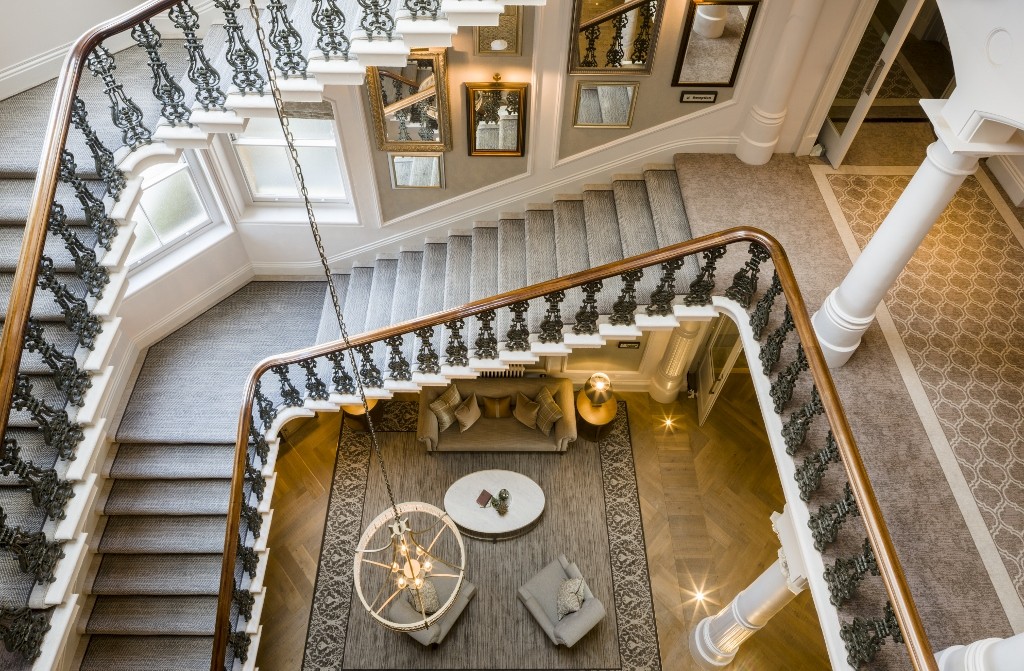
-
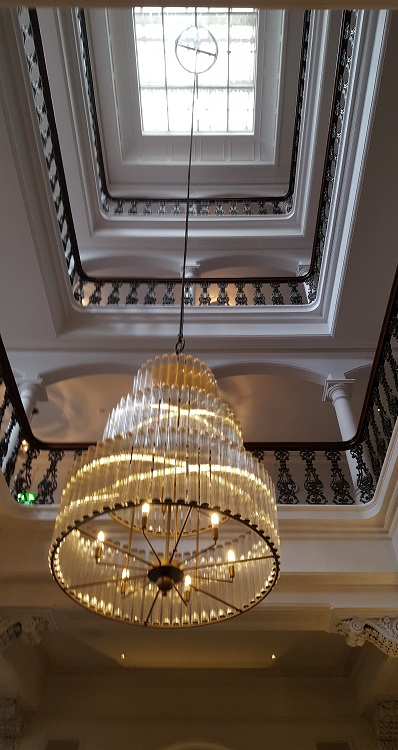
-

Opening up views throughout was key and two brand new entrances were cut into the Garden Room, alongside three more into the relocated reception area, so that the ground floor is flooded with light and there are tempting glimpses of spaces beyond, whichever way guests traverse the building. The new public and lounge spaces are bright and generously-proportioned and offer food and beverages throughout the day, from teas and coffees to afternoon tea or an evening menu, maximising revenue possibilities from the fabulously light and welcoming space.
Interior Design Concept
The central design concept was to create a modern and softer interpretation of a country house, featuring over-scaled furniture, such as large wing chairs, to ensure an instant feeling of welcome, combined with a light and soothing colour palette, featuring a gentle and fairly neutral base with softer highlights in shades such as eau de nil and lavender. Similarly, the furniture is in colours such as tan, buff and charcoal, with small amounts of texture and pattern for added interest.
Interesting and unique art and antiques give the interiors a sense of heritage and character, whilst traditional, high-quality materials, including linen, leather, wool and linen velvet express both comfort and authenticity. A sense of place is incorporated through, for example, artworks referencing York Races or images from historic society gatherings in York, particularly involving the Duke and Duchess of York. The design team also integrated architectural drawings of Castle Howard and other local stately homes, as well as antique maps.
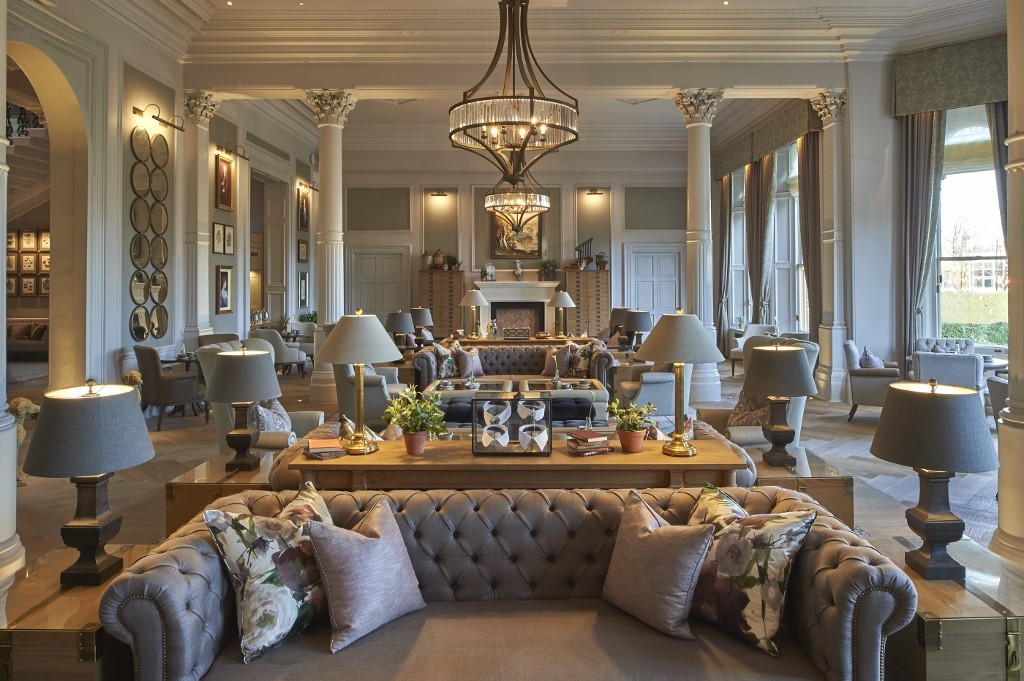
The whole scheme features a series of antique objects, hand-picked by Goddard Littlefair from antique markets around the country, including old trunks, for example, and beautiful stone dogs. The furniture throughout is also bespoke. This ensures a unique environment and is part of the Goddard Littlefair design approach, looking to create as many bespoke items as possible, so that they are always designed with the exact location, function and end-user in mind – and also embody a certain location-specific exclusivity.
Interiors Walk-through
The Colonnade, which proceeds from a glass-roofed original hexagonal arrival space, now gives a real sense of arrival for guests arriving via the railway station, stretching out towards the main public spaces beyond. Ten custom-made mirrors, some full-height and some sitting above doors, line the space and give it a rhythm, whilst glass and brass pendant lanterns add yet more light and warmth via a specialist, subtly-sparkling antiqued finish. The mirrors feature antiqued glass set within carved, frames with a moon gold finish and are a great way of indulging visitors’ desires for subtle people-watching, as well as increasing a sense of space. Because of their immense proportions, the glass had to be manufactured in separate pieces and then assembled on site. Curtains hang alongside the mirrors in a soft brown colour with a darker trim near the bottom.
The Colonnade has also been made warmer through the addition of bespoke, comfortable, high-backed wing chairs in mink brown leather along with tables with lamps. Cushions are in a green silk velvet with an oyster silk band, echoing the band on the curtains. The carpet is a bespoke design for the project, by Goddard Littlefair in conjunction with Hotel Design partners Brintons – as with the carpets throughout the project. A discreet concierge station awaits guests at the top of the Colonnade, so that guests arriving this way can be accompanied to the reception room.
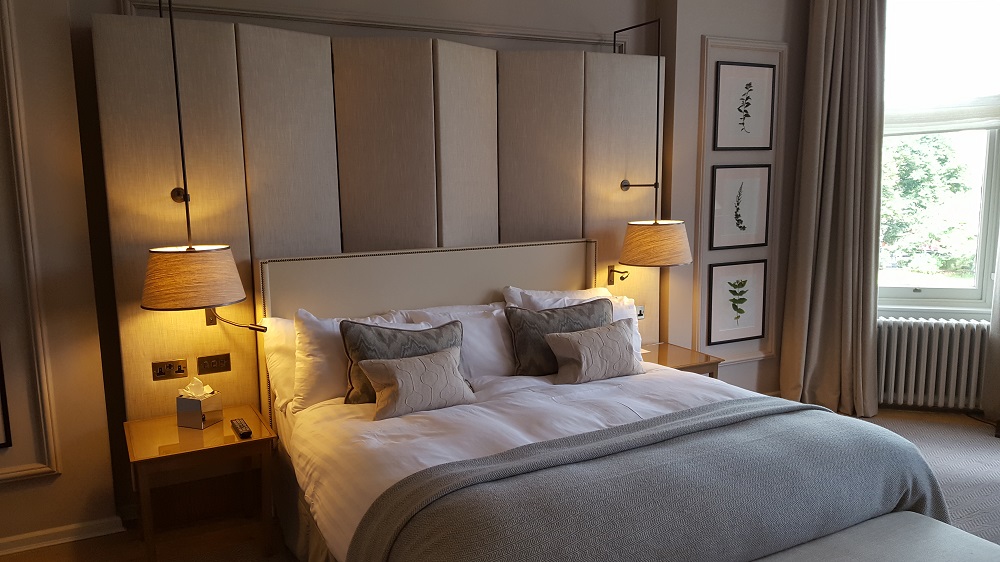
The Promenade, which meets the Colonnade at a T-junction at its top end, runs the full width of the ground floor area and is punctured along its length by entrances. At its centre, it becomes a seamless part of the Lobby Lounge. The design treatment for the Promenade features the same pendant lights as the Colonnade, artworks that are top-lit by a brass light fitting and a grey carpet from Brintons with a darker border.
The new reception is located next to the garden entrance and is a spacious and light and dressed with furniture that has a pronounced residential flavour, including two large desks designed to ressemble giant trunks; two tall bookcases behind the reception and a central display of framed vintage keys, as well as large and small-scale artwork (selected with art consultants Visto) and a separate seating area, with wingback chairs arranged around a newly-installed fireplace. Lighting is in the form of two French chandeliers suspended on heavy-duty dark metal chains, with desk lamps on the reception and in the seating area.
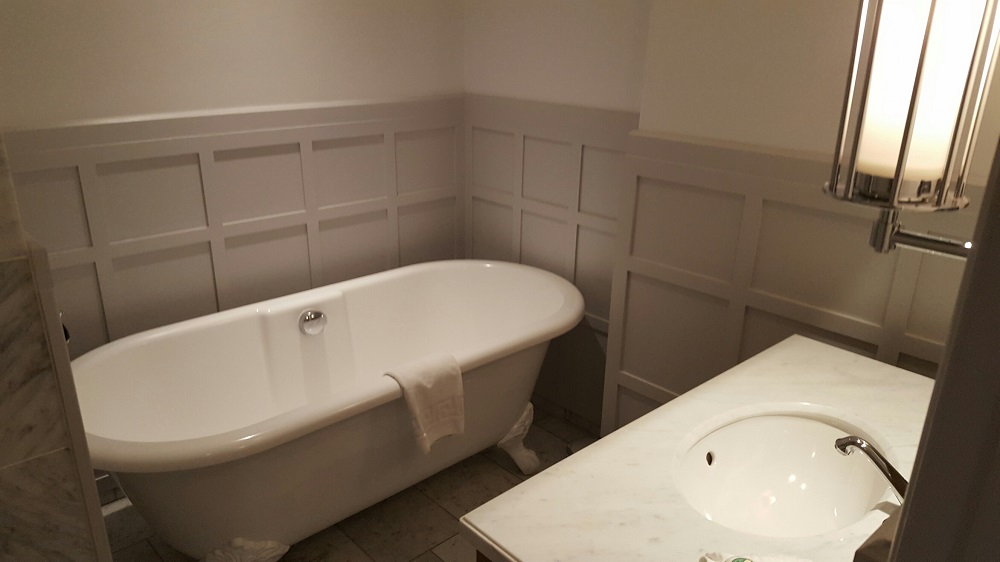
The heart of the new scheme is made up of two wonderful, large and light-filled open spaces, punctuated by handsome original columns with ornate capitals, all of which have been refurbished. These are the Lobby Lounge, which contains the hotel’s wonderful, dramatic staircase and the Garden Room beyond, which looks out, as its name suggests, onto the hotel’s extensive gardens. There are clear views through from one to the other, to ensure they interact, via the existing central and the two new entrances. Both spaces – as well as the reception room – feature oiled oak flooring from Havwoods with a special ‘sawn’ surface and laid in a herringbone pattern. The timber was deliberately chosen for its informal, not overly-polished look. Inset rugs are by Brintons.
Beautiful, bespoke chandeliers, made up of faceted, cut crystal baguettes set within in bronze frames, which Goddard Littlefair developed together with Heathfield, punctuate the two spaces. There are three chandeliers in the Garden Room and three more in the Lobby Lounge, one of which, which hangs down through the stairwell, is triple-tiered.
At the left-hand side of the Lobby Lounge is the staircase, which has been refurbished and re-carpeted with a bordered goose eye patterned carpet. New wall mouldings and panels have been added as guests go up the stair, acting as a background to the stair’s dramatic new decorative feature – a five-storey-high eclectic collection of mirrors with picture lights above, all in different shapes, sizes and frames, which allow views down, through and across the hotel and which also maximise light and reflectiveness.
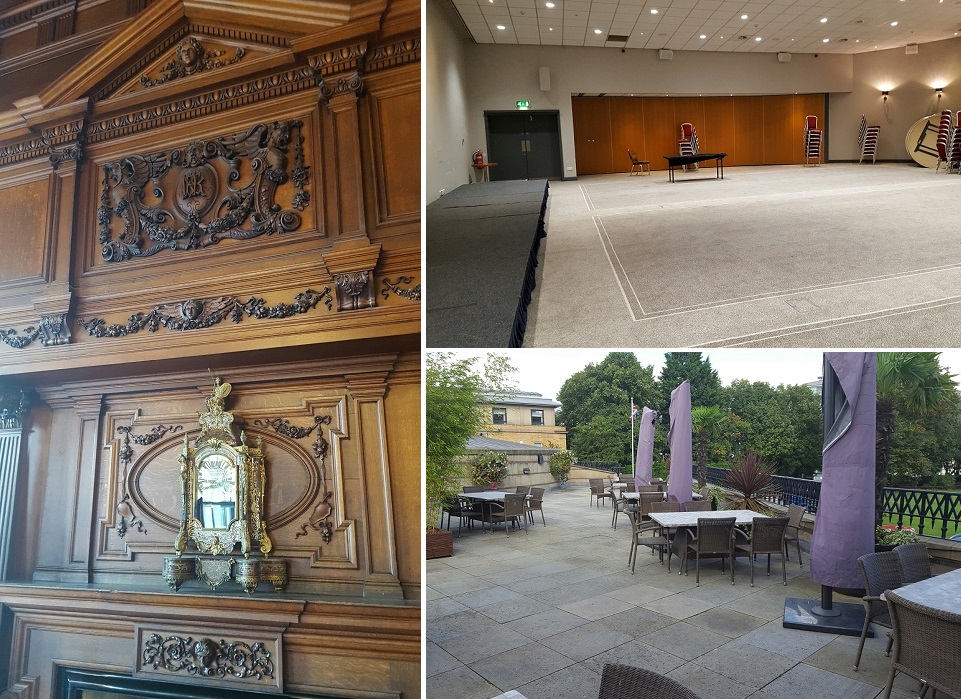
For the furniture within the Lobby Lounge and Garden Rooms, every aspect was carefully considered, so that the heights of the seats correspond perfectly with the table heights, for example, ensuring guests can eat and drink in the public and lounge spaces with ease. The Garden Room is a particular highlight of the final design and is a beautiful, long, light and elegant space, complete with Chesterfield sofas, wing chairs and marble-topped tables, making it the perfect location to relax and enjoy afternoon tea – and more. The sofas here are upholstered in an Evitavonni fabric with bespoke, highly-detailed cushions featuring trimmings by Samuel & Sons and fabrics including Primavera by Rubelli and Plaza by Casamance. Tall plan chests around the edges of the room conceal waiter stations, as well as refrigerated drawers and storage space for point-of-sale materials.
Set dressing here includes an array of antique objects, hand-picked by Goddard Littlefair from antique markets around the country for this project, such as antique books, old trunks and beautiful stone dogs. These suggest heritage and reflect the hotel’s long-standing and established reputation and also ensure that the environment is unique and not filled with things guests might see in other places. The hotel’s own archives were thoroughly investigated too in the search for treasure from the past, revealing such gems as a collection of old thank-you letters from the 1930s through to the 1950s, which have been used for display in the corridor approaching the restaurant.

Upstairs, the suites boast great proportions, plenty of natural light and have a natural, high-ceilinged elegance. Each one is comprised of a sitting area with sofa, bedroom and bathroom. The design accent here was on relaxation, answering a brief to be residential in feel and scale, so that guests feel at ease the moment their suitcases are out of their hands. A dado rail and wooden panelling add layers of interest, with added warmth from the wood. Fabric headboards add softness with an unusual concertina design adding interest and creating a sense of movement. Picture lights and room art create added visual interest via country-inspired imagery of wild flowers, horses, dogs and period cartography.
For the suites and bedrooms, all bed divans and mattresses are by Moonraker, whilst the throws, in a beautiful soft wool, were bespoke-designed for the project and supplied by Bute Fabrics. The sofas are bespoke, as is all the furniture throughout. The wood panelling in the rooms is carried on through to the bathrooms, which feature a roll-top standalone bath, marble flooring and bespoke washstand and mirror in pre-aged timber.
Jo Littlefair concluded on the overall scheme: “This project has been a great experience for us. It has been incredibly rewarding and we feel privileged to have been involved. We love restoration projects and challenges – particularly, as here, when we can address the whole space, be creative and successfully breathe new life into a property.”
Photos: Gareth Gardner, PRINCIPAL and Daniel Fountain
Hotel Designs also visited The Principal York in September 2016
phcompany.com/principal/york-hotel


