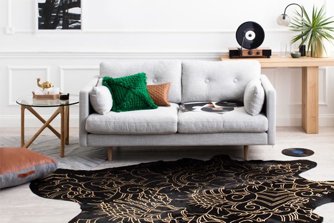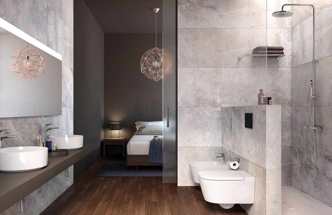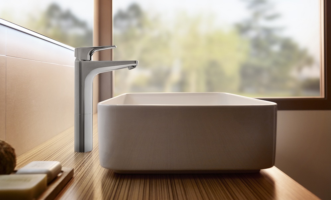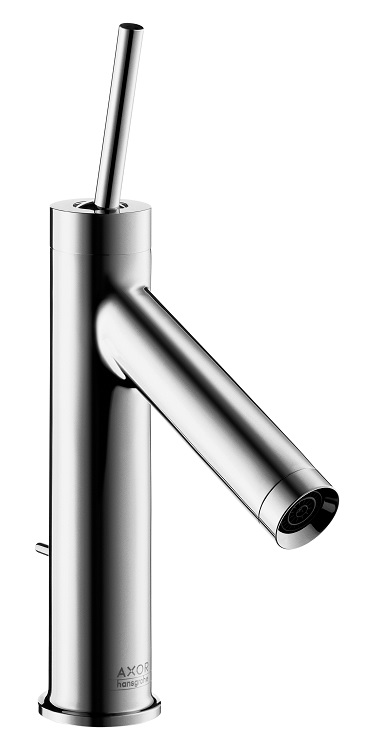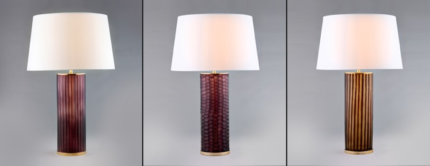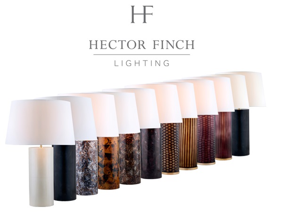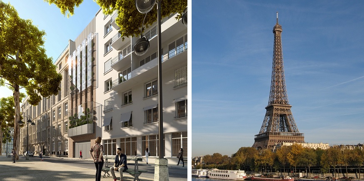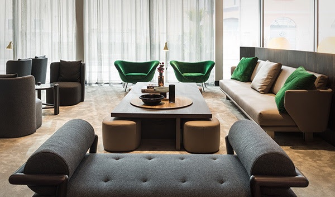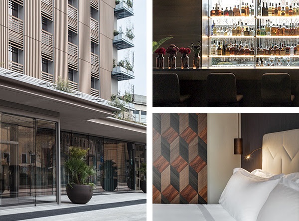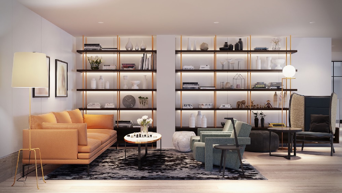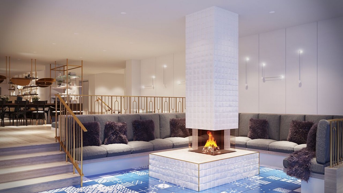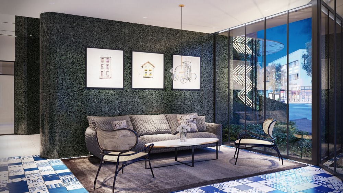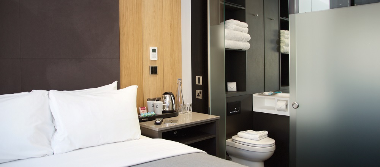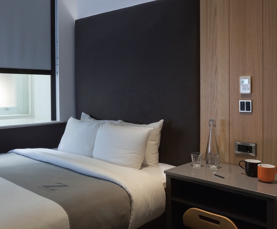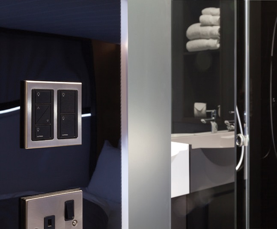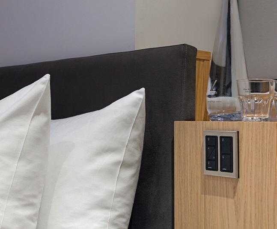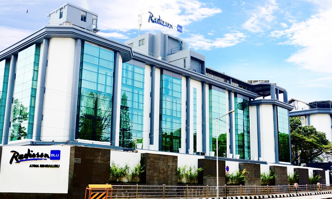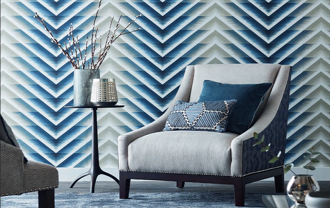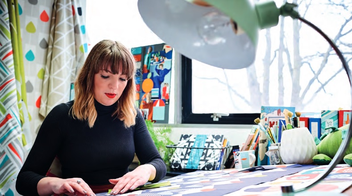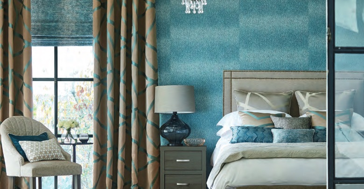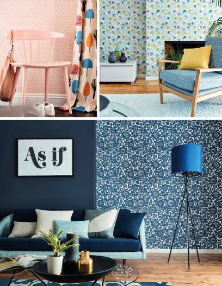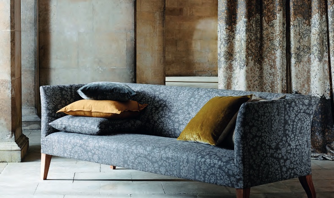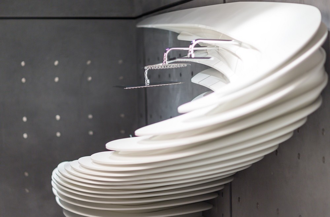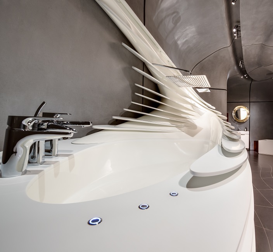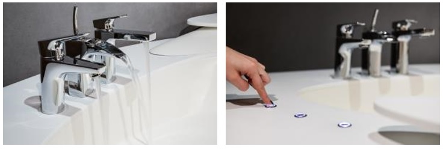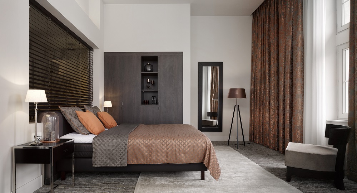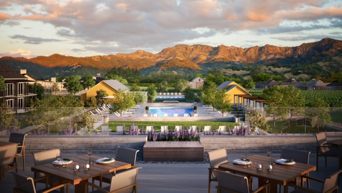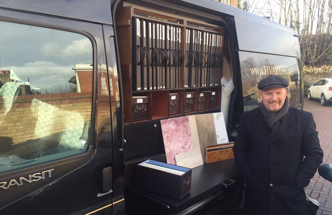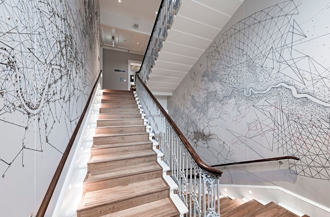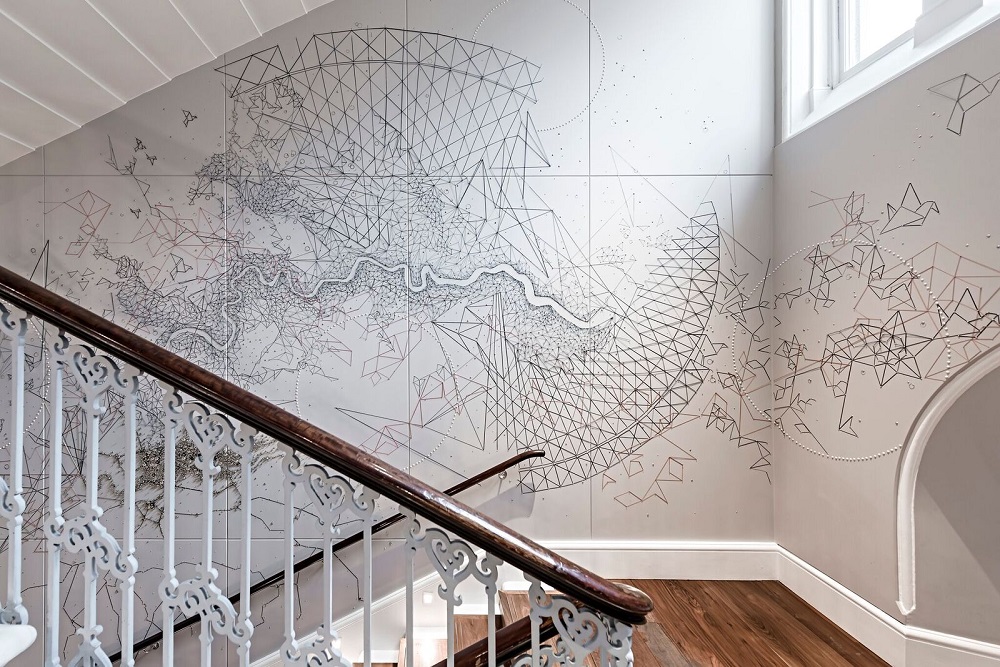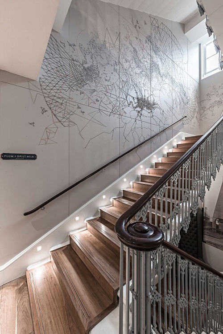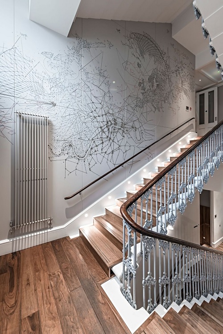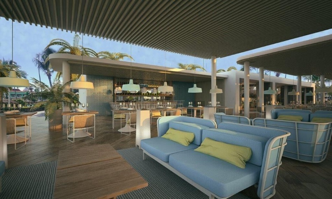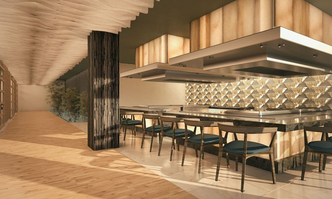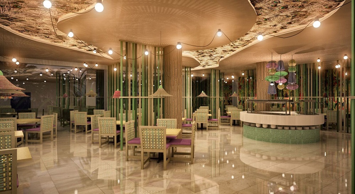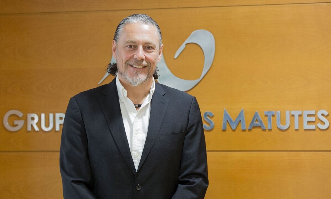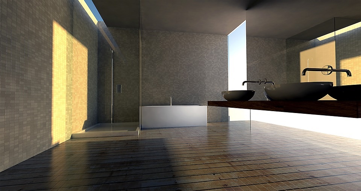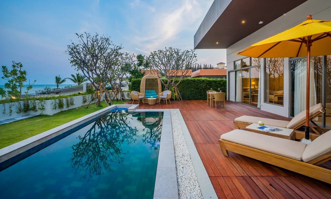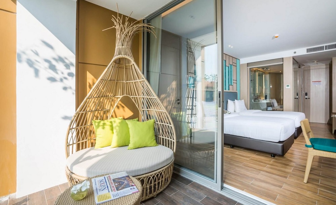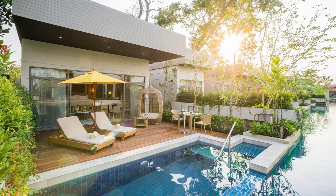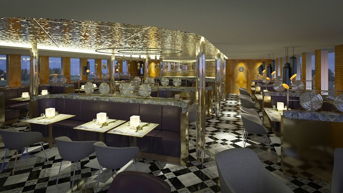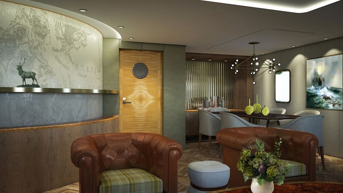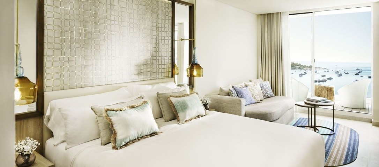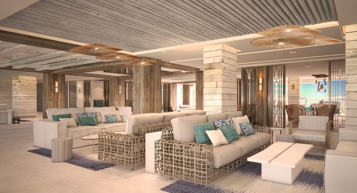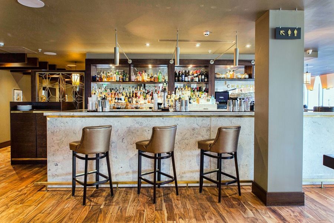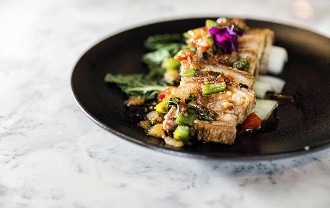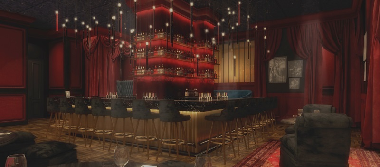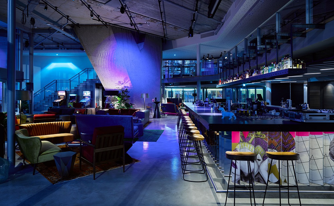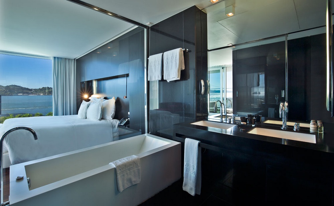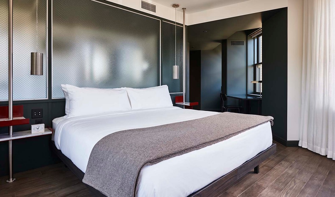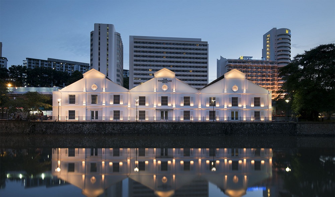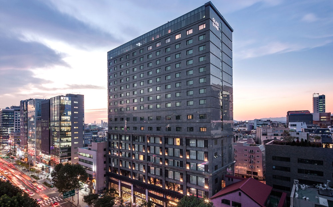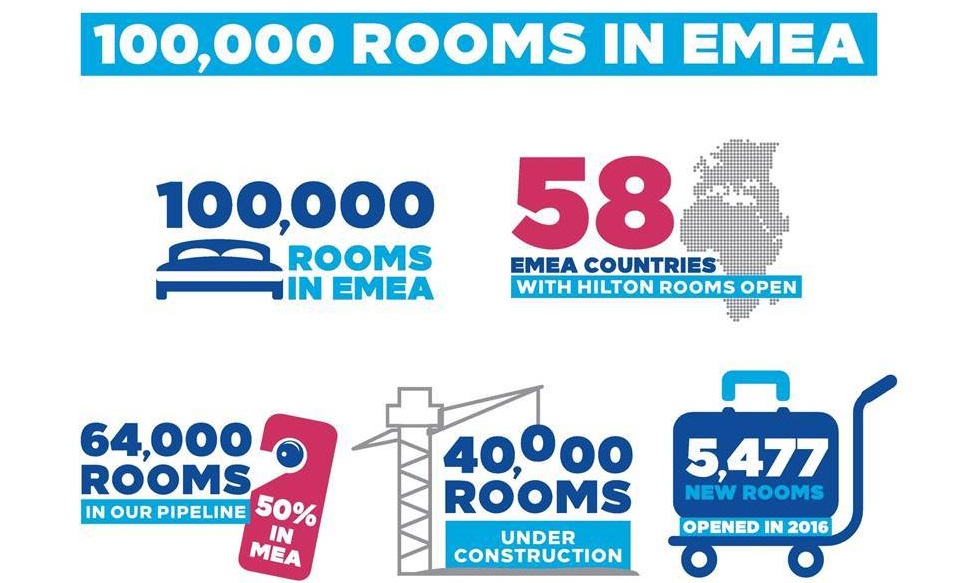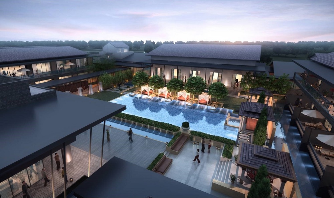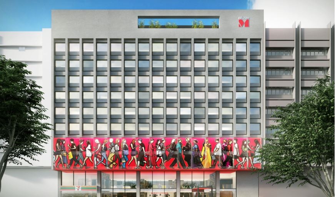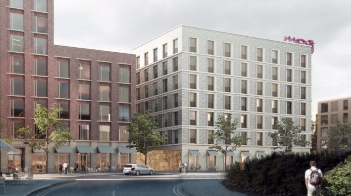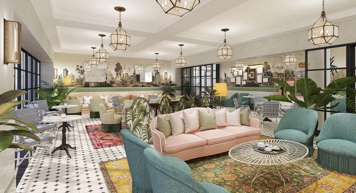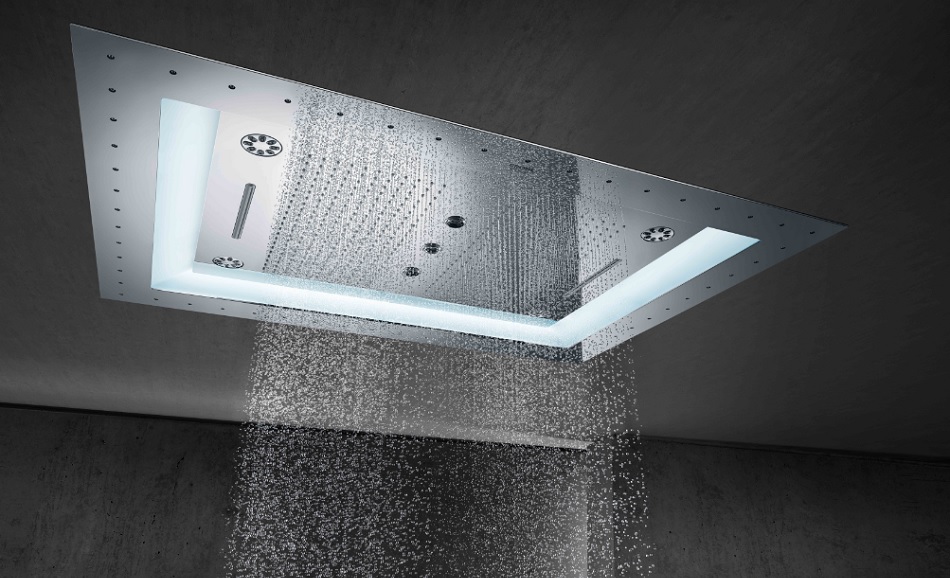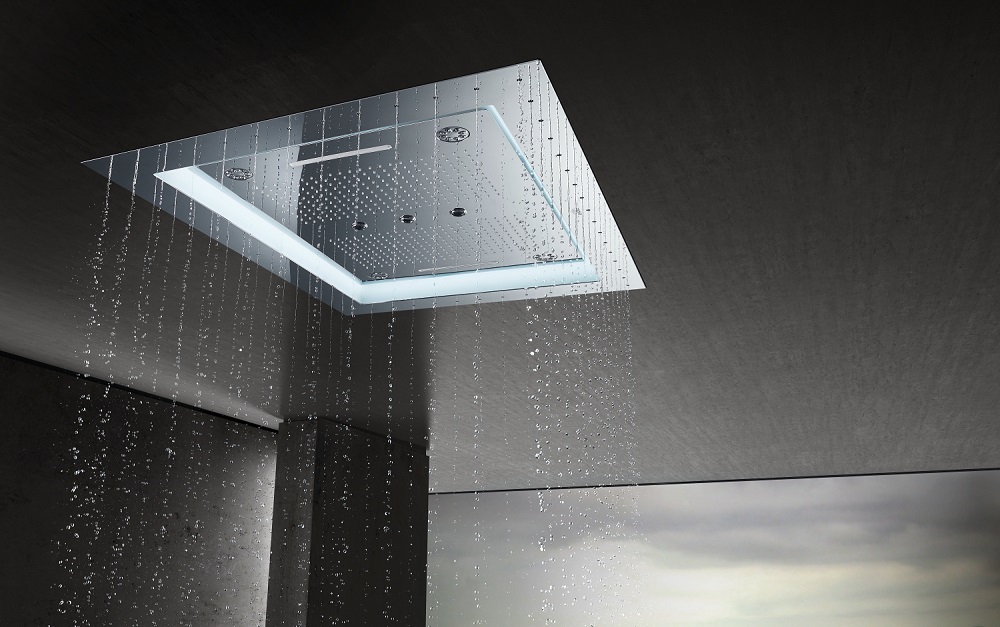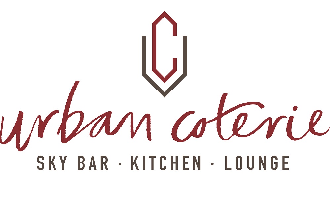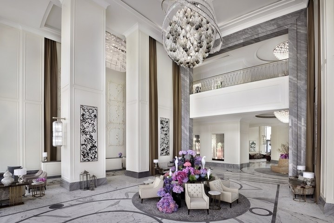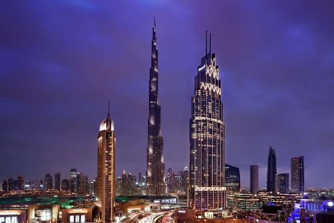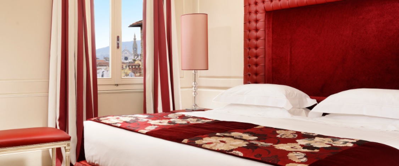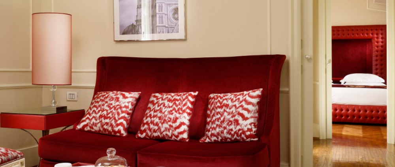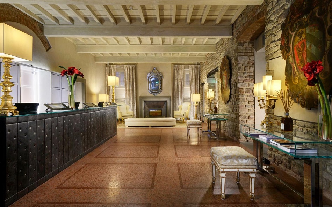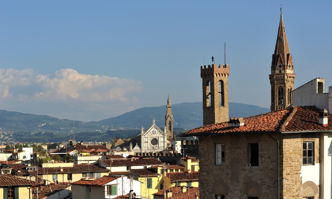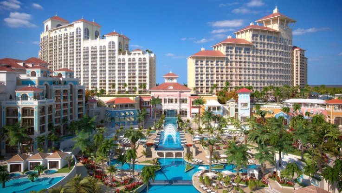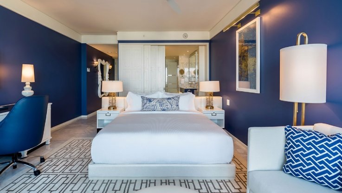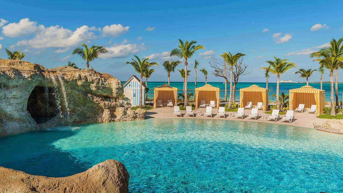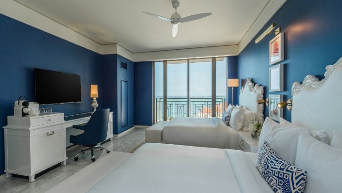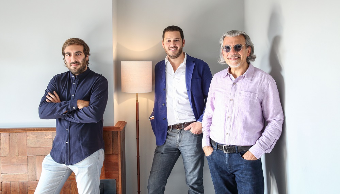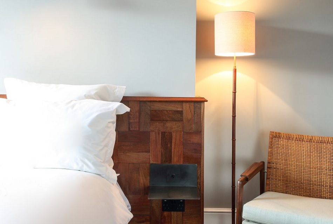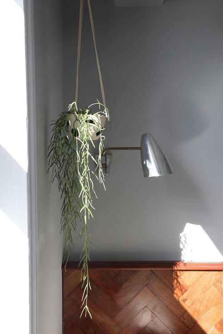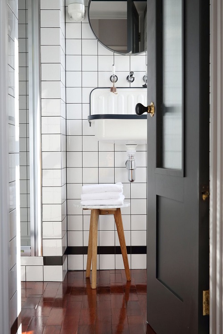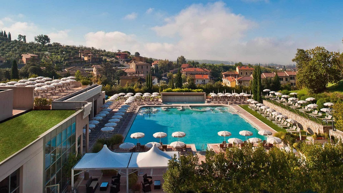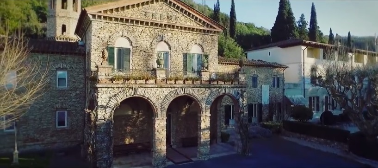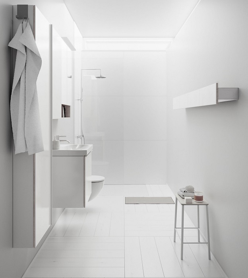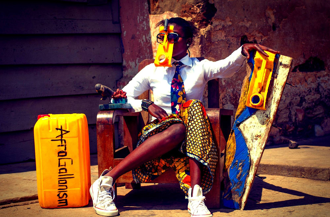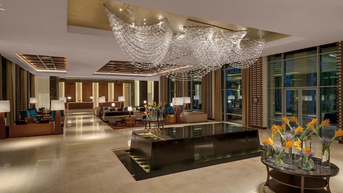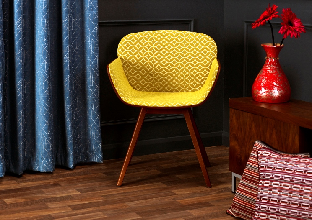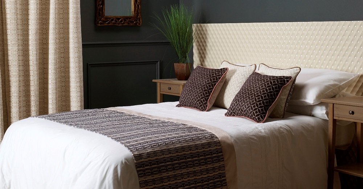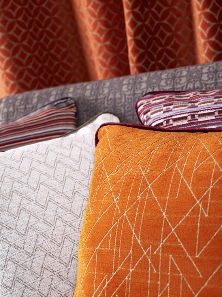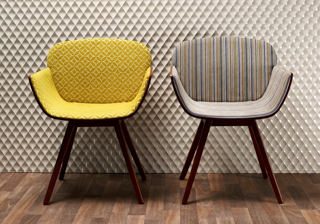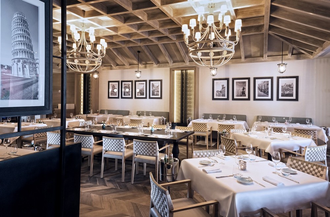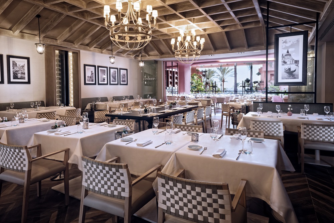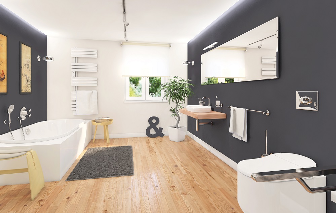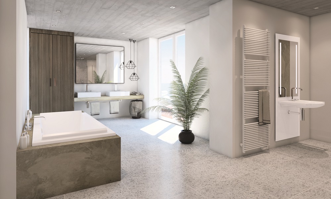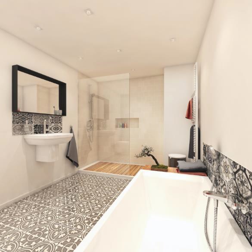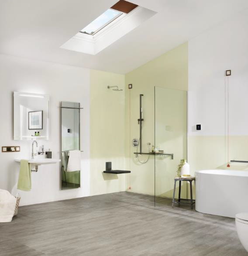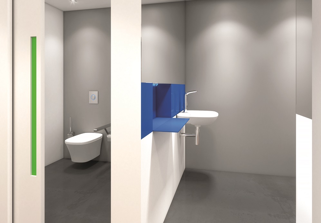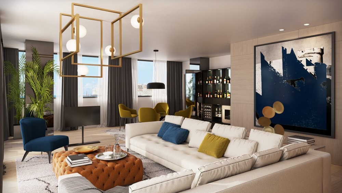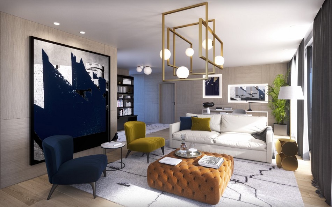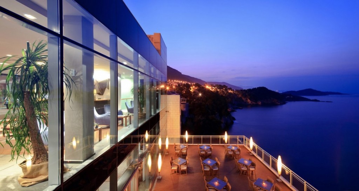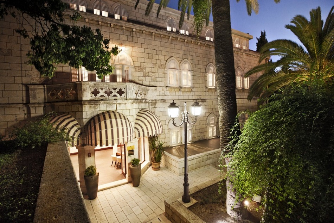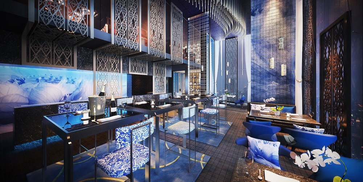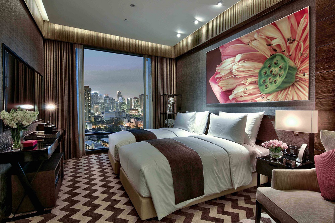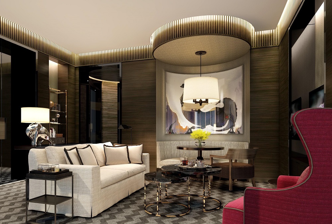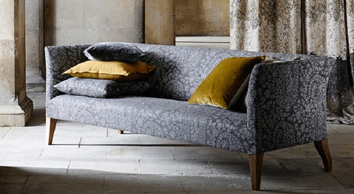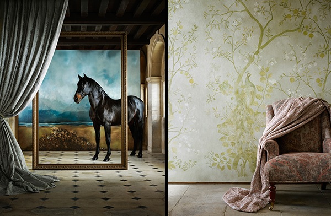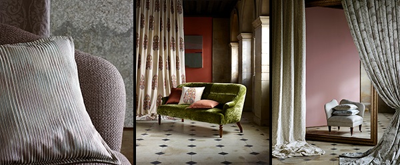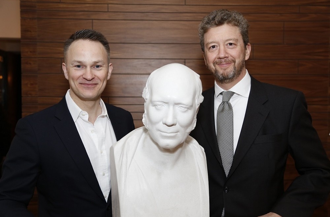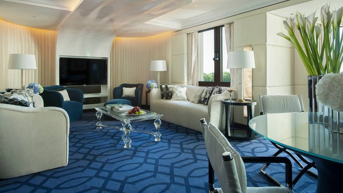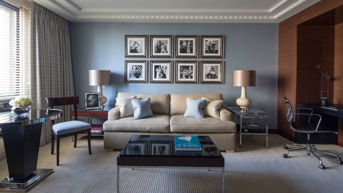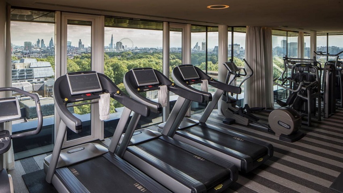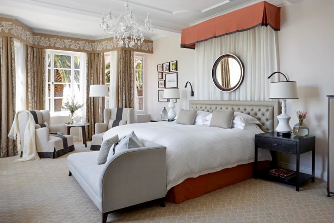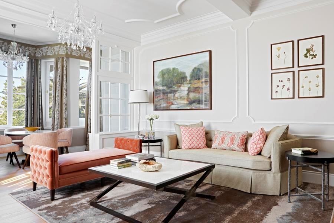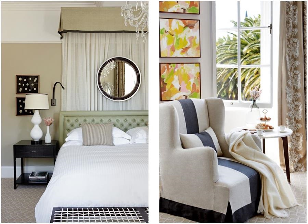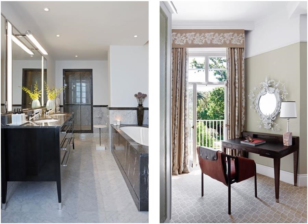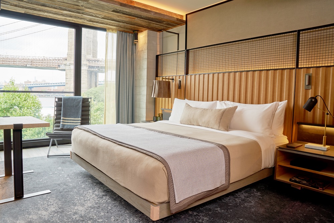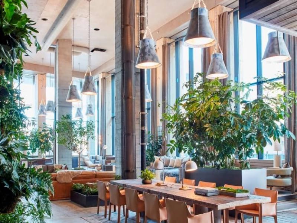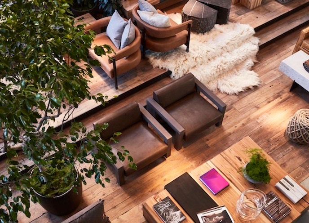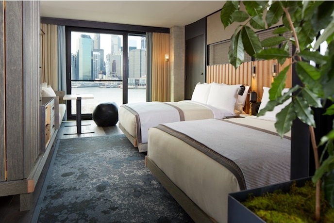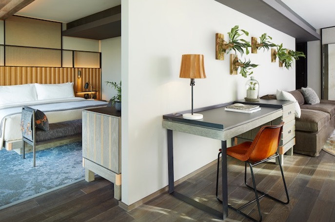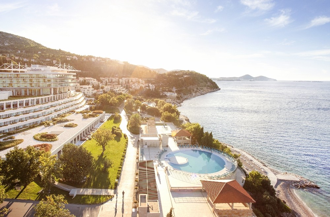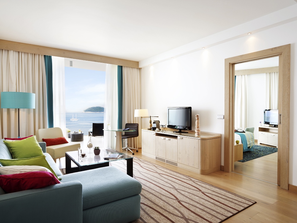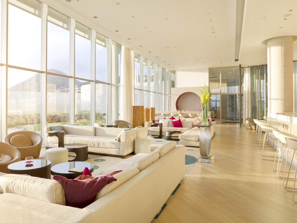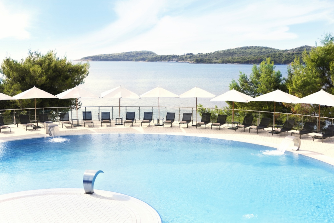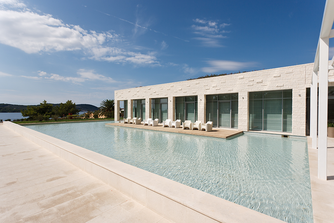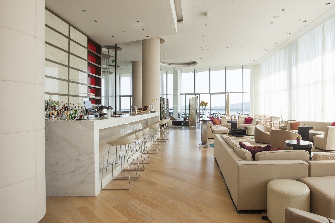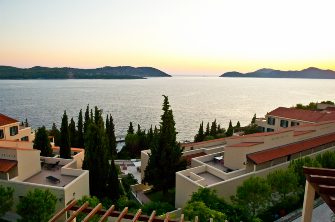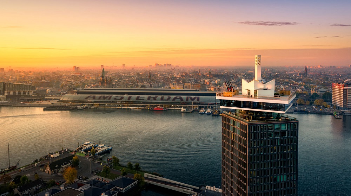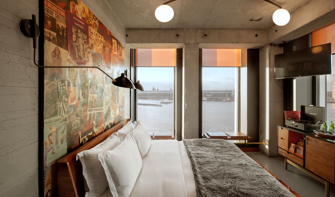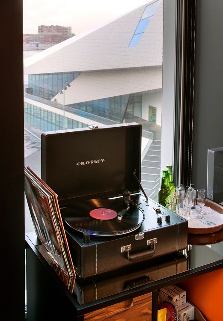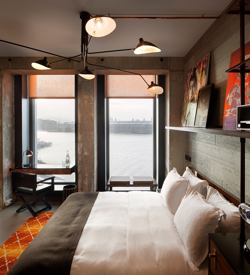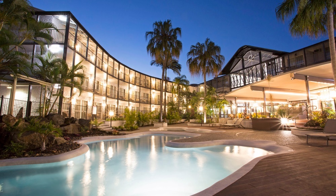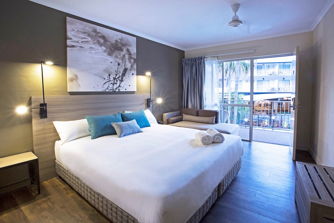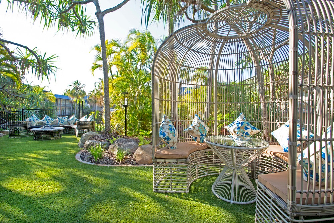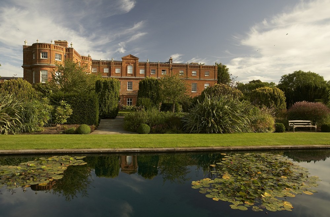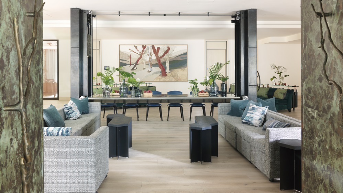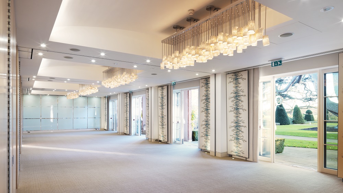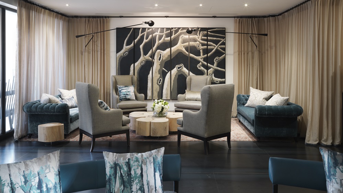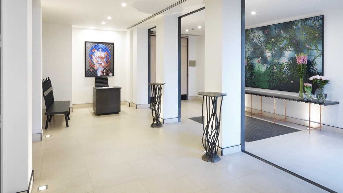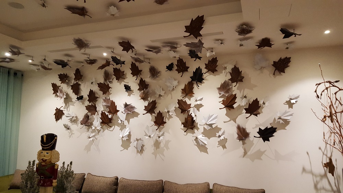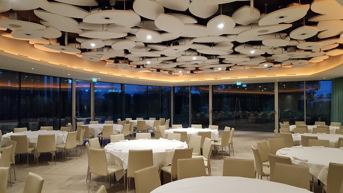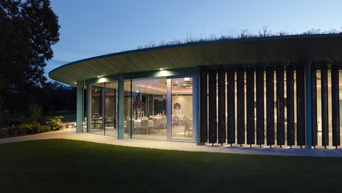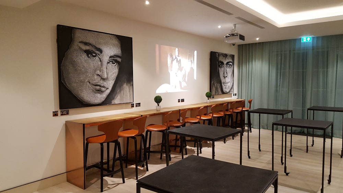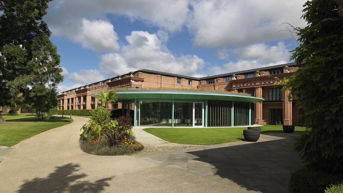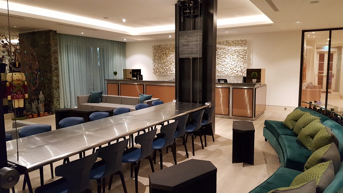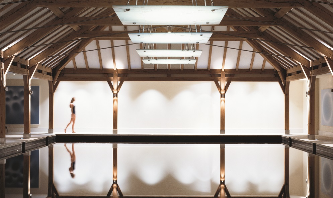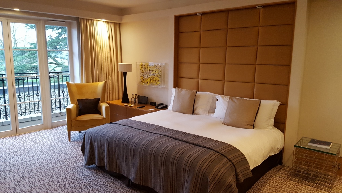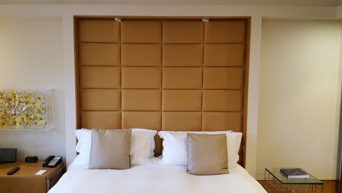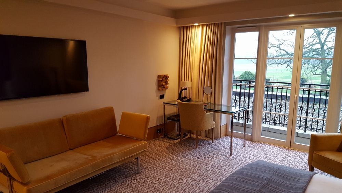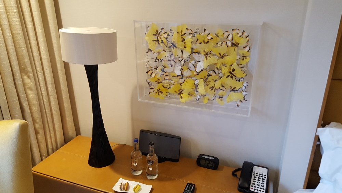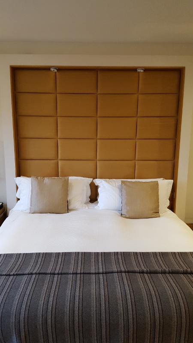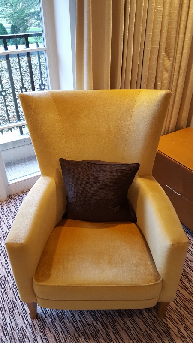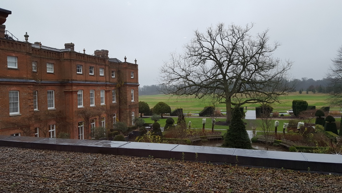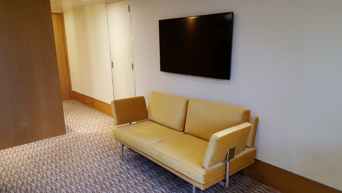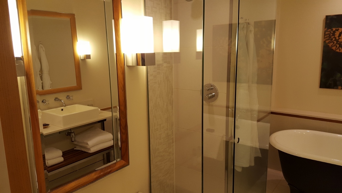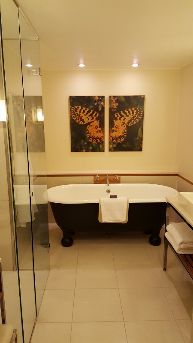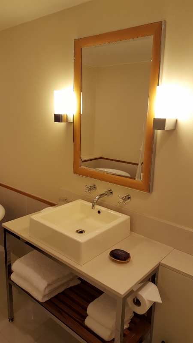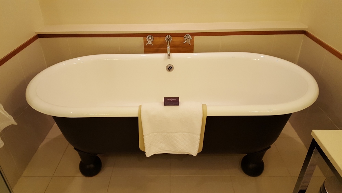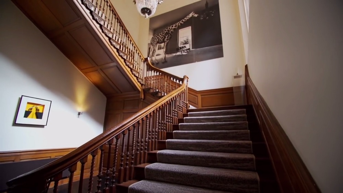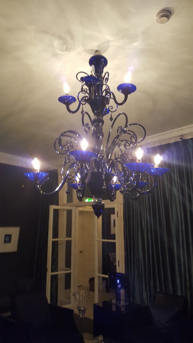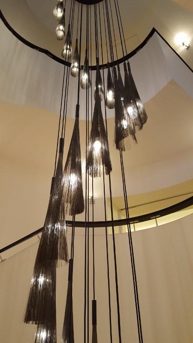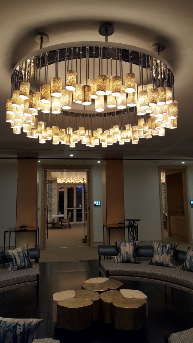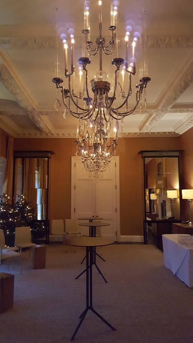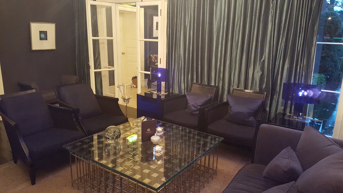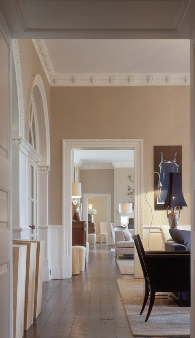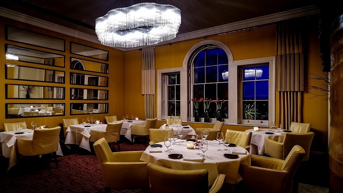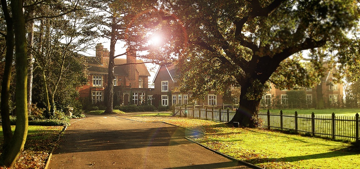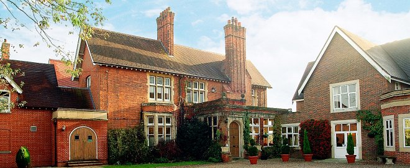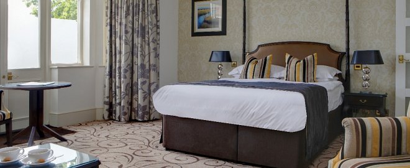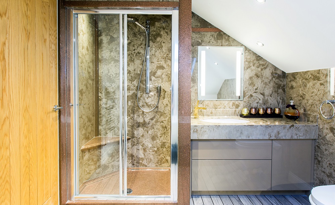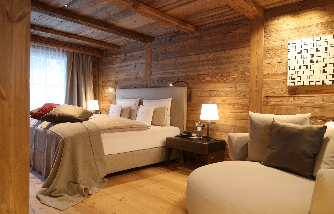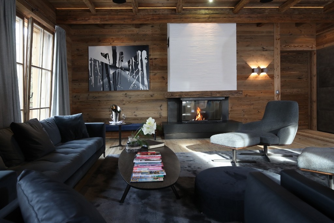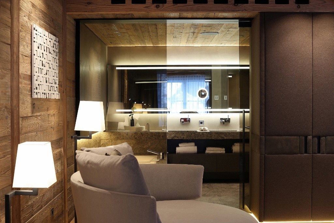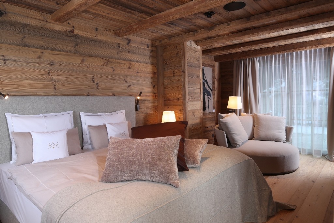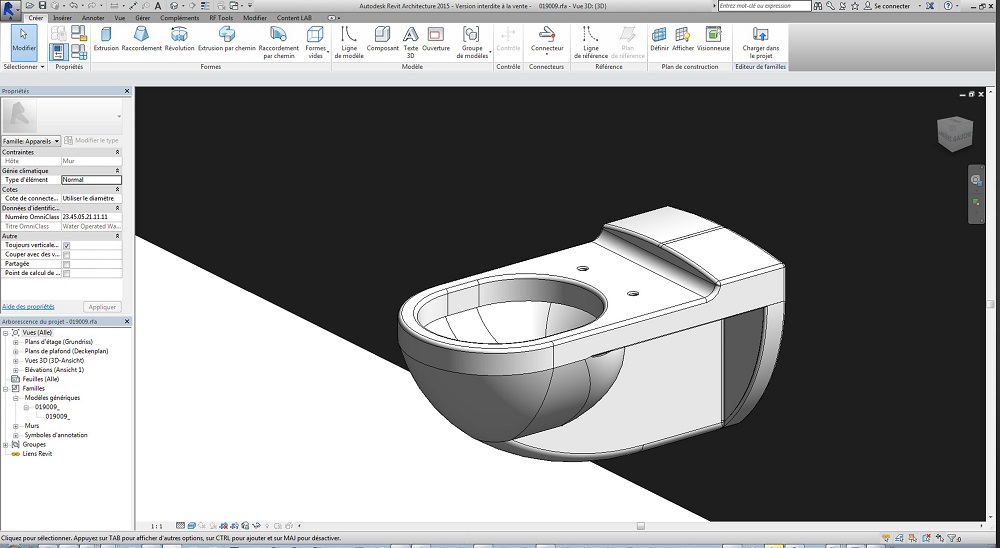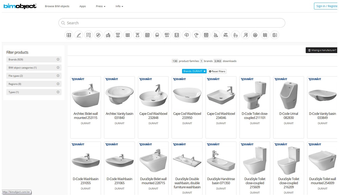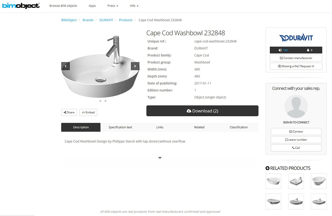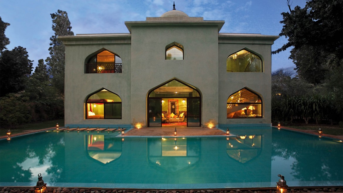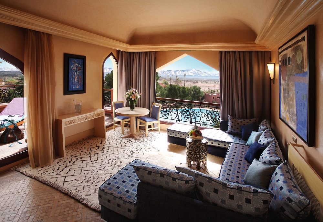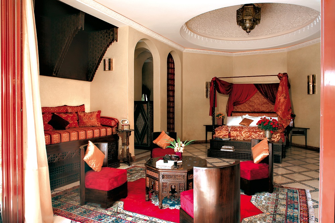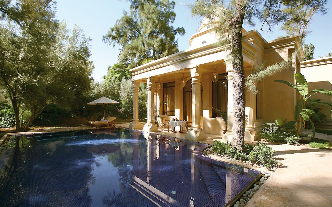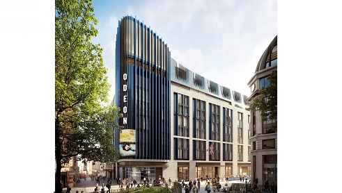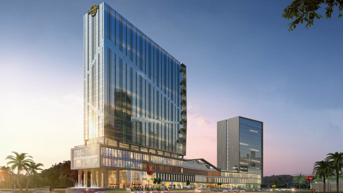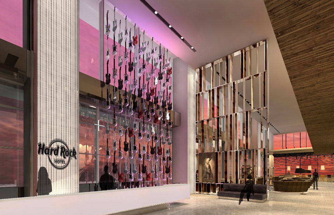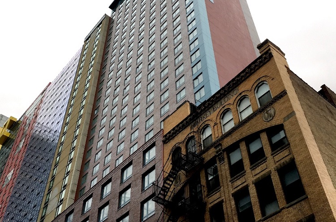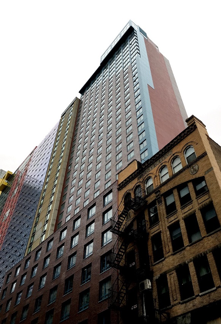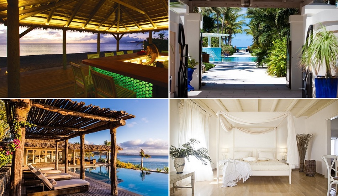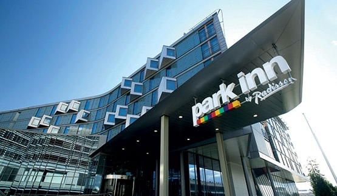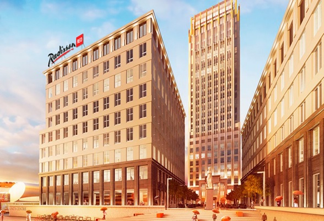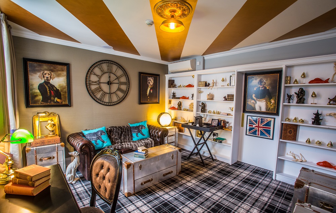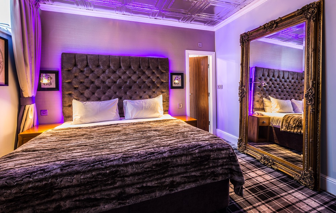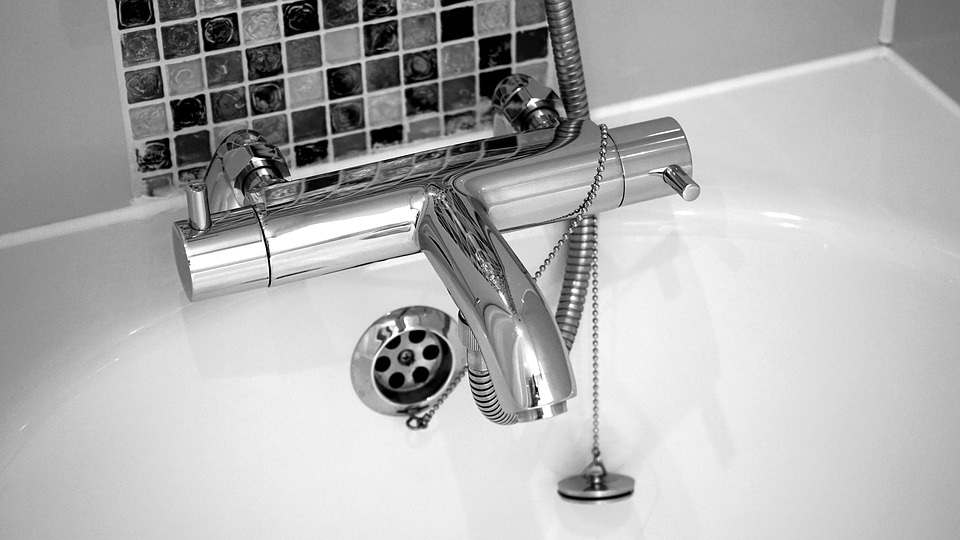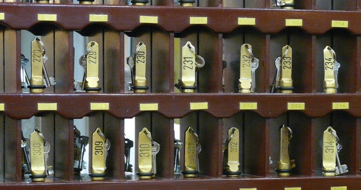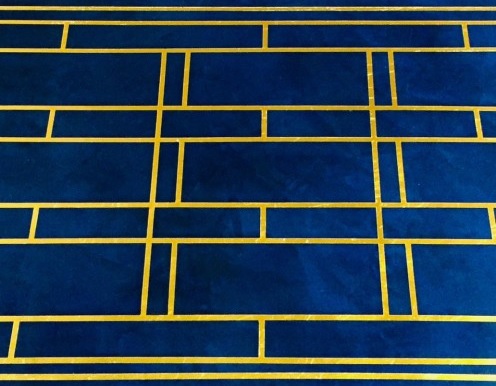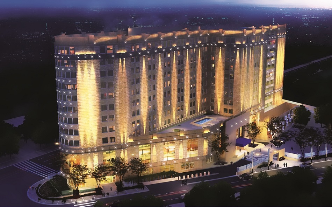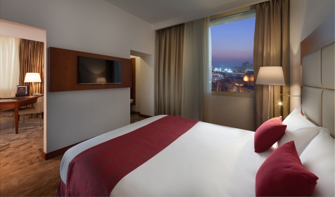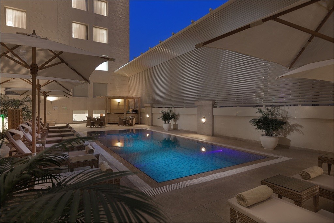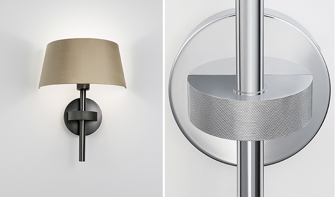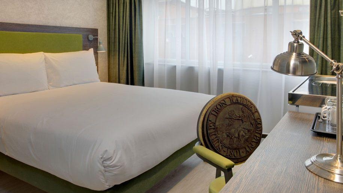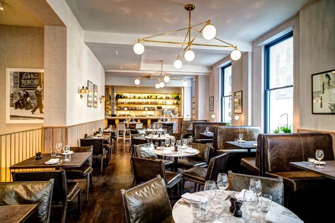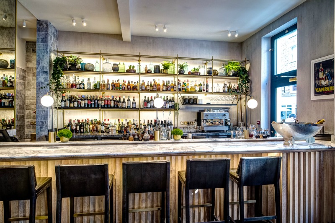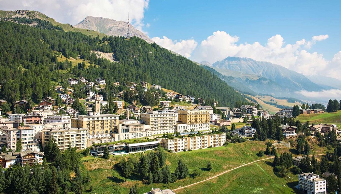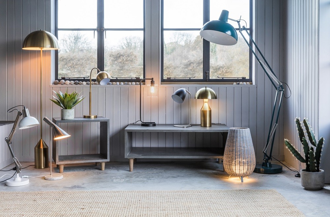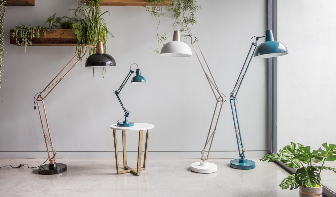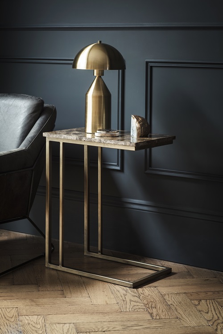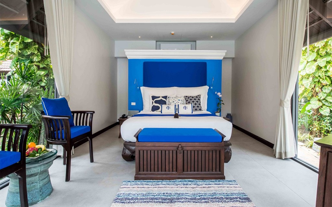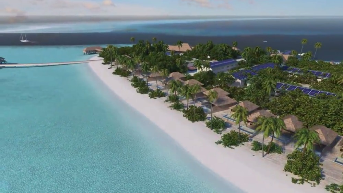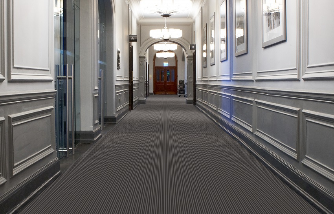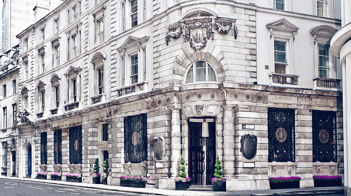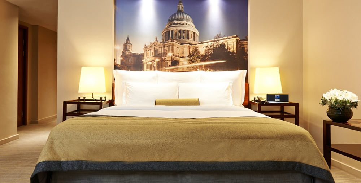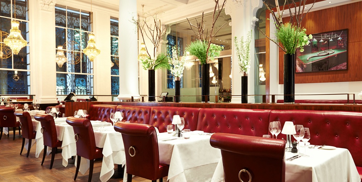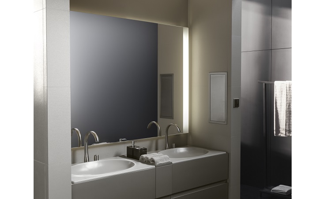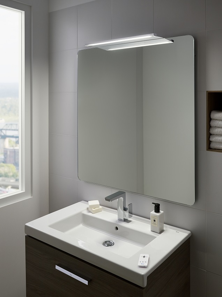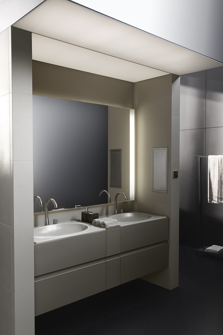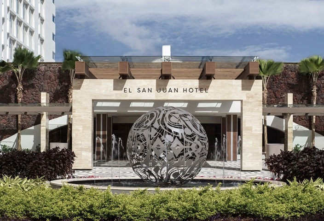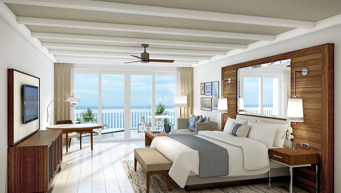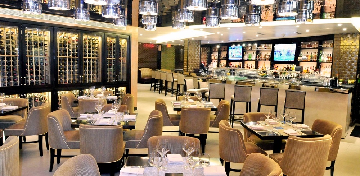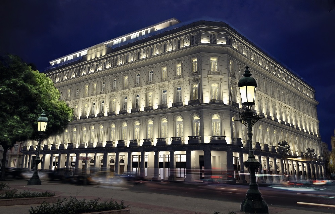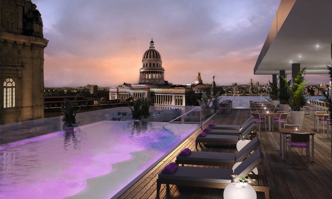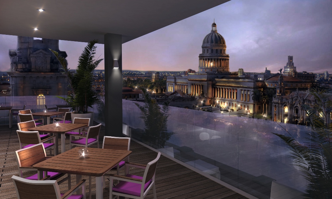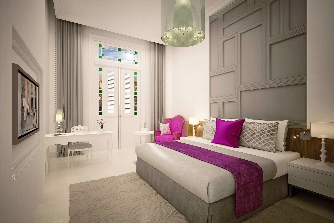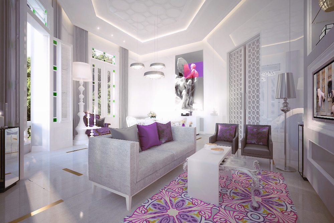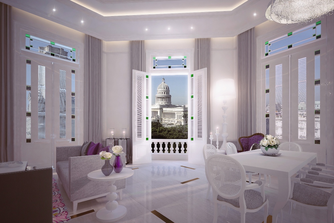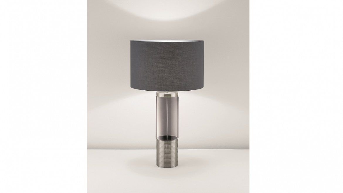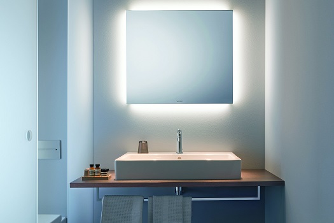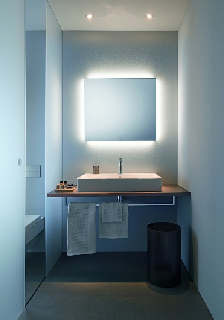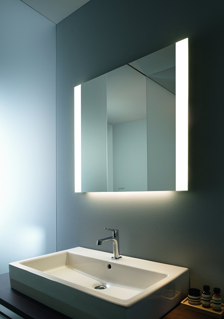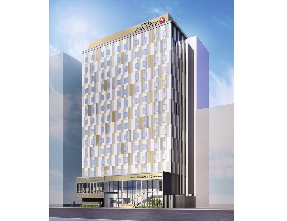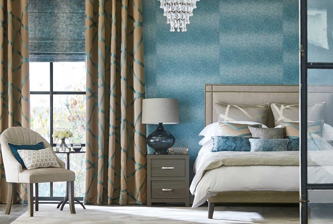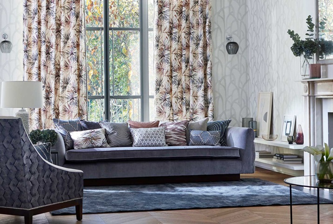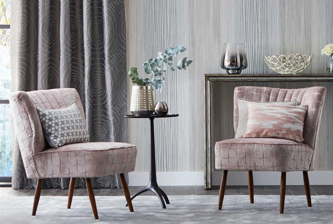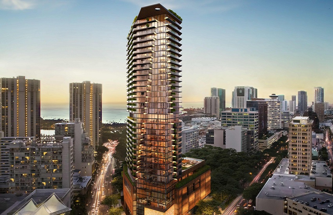Following our recent 2017 travel trend predictions, we’re bringing you the latest on our newest hotels to look out for in 2017…
The Caribbean takes centre stage
The Manoah Boutique Hotel: Shoal Bay, Anguilla – Opened December 2016
Every aspect of the brand new Manoah Boutique Hotel has been designed to celebrate its stunning location on the shores of Shoal Bay. Opened in December 2016, the 25 bedrooms and suites are decorated in cool neutral shades and each room has a private glass-fronted veranda overlooking the beach. The resort boasts an Olympic-sized swimming pool surrounded by lush tropical gardens plus two tropical beach bars. Guests can opt to spend their days at the tranquil Manoah Spa, or relax on the powdery white sands of Shoal Bay taking in the view. Water sports such as paddle boarding, kayaking or scuba diving can also be arranged. Inspired by a delicious mix of global cuisines, chefs at the Ocean Beach Club Restaurant have created a unique menu using fresh seasonal produce, best enjoyed accompanied by the sound and sights of the sea.
SLH Insider Tip: With local stables nearby, spend an evening on horse-back with a sunset beach ride on Cove Bay.
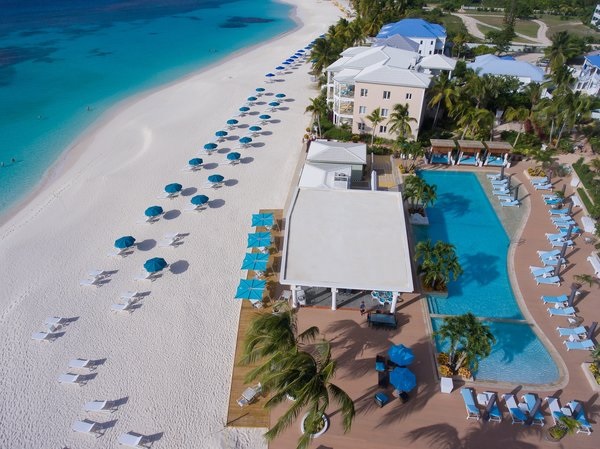
The Reef by CuisinArt: Anguilla – Opened November 2016
Desirably situated on Merrywing Bay on the tranquil island of Anguilla, The Reef by CuisinArt debuted in November 2016, revealing a beachfront contemporary oasis featuring 80 suites, directly on the Caribbean Sea. The hotel offers an array of accommodation, some with sea views and others that are right on the white sand beach with dramatic outdoor Jacuzzis. Fresh locally sourced ingredients from the on-property hydroponic farm and fresh seafood fill the menu at the nautical inspired fine dining restaurant, The Yacht Club, and the casual cool beach front bar and restaurant, Breezes. The architecture and design of the hotel is fresh and modern, with touches of colour and the sea brought inside and ocean views from almost every window.
SLH Insider Tip: Head to the other end of the island and take a boat out to tiny coral island, Scilly Cay, for live music, delicious lobster and for what many hail as the best rum punch on the island.
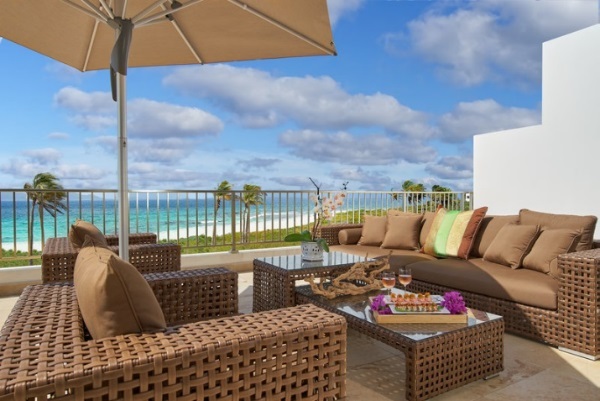
Le Barthélemy Hotel and Spa: St Barthélemy – Opened November 2016
This exclusive oceanfront resort is SLH’s first property in St Barth’s. The hotel opened its doors in November 2016, welcoming guests to its 46 rooms and suites with interiors by celebrated designer Sybille de Margerie and cuisine by Michelin-starred French chef, Guy Martin. The elegant boutique hotel perfectly captures the laid-back luxury of St Barth’s, with light airy interiors and genuine island hospitality. The bright and airy rooms and suites are decorated to reflect the white sands and turquoise blue of the ocean and each one opens out onto a private terrace with ocean or garden views and private swimming pool. Aux Amis, the resort’s restaurant serves a light menu during the day and in the evening the space opens onto a beachfront terrace where guests can enjoy French and international cuisine overlooking the bay. The hotel’s spa has partnered with luxury French skin care brand La Mer and offers a wide array of treatments in its open-air atrium.
SLH Insider Tip: On the south-east tip of the island sits Anse de Columbiere – this undeveloped bay is only accessible by foot or by boat and is a peaceful haven for those seeking somewhere secluded to swim and sunbathe.
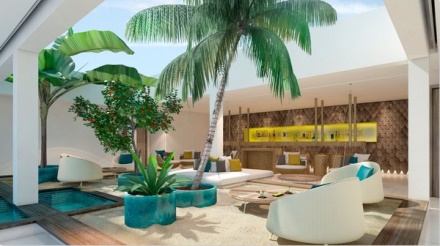
Paradise Beach: St Kitts and Nevis
Exclusivity, intimacy and personal service are key at this beachfront resort on the utopian island of St Kitts and Nevis. Boasting an idyllic location – nestled into a glorious white-sand beach and overlooking St Kitts and Mount Nevis – Paradise Beach Nevis has the distinction of being the only villa resort on the Caribbean island of Nevis. The resort is child friendly and the villas for up to eight people make it a great option for a family getaway. Each of the seven villas is its own personal palace with a marble or limestone bath, king beds, a sound system which allows guest to stream their own music, fitness studio, dining rooms for private meals, a private pool, a sea view and kitted out with Hermés bath products. The hand woven, palm roofs were designed to mirror the Nevis Peak, which, combined with lush gardens and an amazing beach, provide a paradise of luxury and tranquillity.
SLH Insider Tip: Probably one of the more well-known attractions but still well worth the hype is the Sugar train –the last scenic railway in the West Indies. The double decker carriages have open sided top decks for guests to enjoy the breeze along with their rum punch and the sounds of the trains own choir.
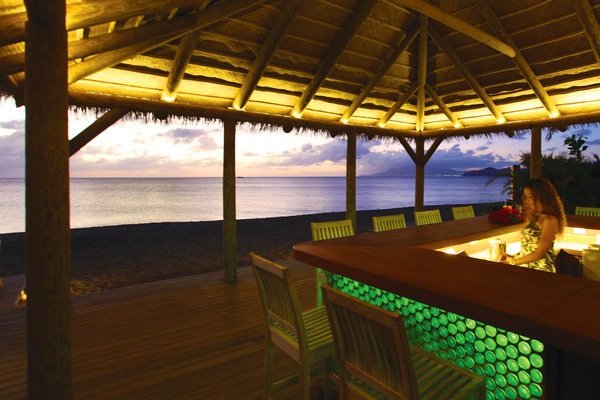
Point Grace Resort and Spa: Grace Bay, Turks and Caicos
An all-suite hideaway surrounded by perfect sandy beaches as far as the eye can see, Point Grace Resort and Spa overlooks the stunning Grace Bay and is SLH’s first hotel in Turks and Caicos. The tropical resort is turn-of the-century style with a contemporary twist and consists of 25 suites all spanning over 1,000 square feet, two restaurants and the Thalasso Spa, where treatments are inspired by the ocean. Grace’s Cottage, the hotel’s fine dining restaurant is an architectural gem featuring picturesque outdoor seating where old world elegance meets modern gourmet cuisine. Guests can also enjoy lunch and breakfast at Hutchings, which is nestled in a tropical garden and serves casual food with a Caribbean influence. A unique collection of African tribal crafts and artwork can be found dotted around the hotel, most of which are locally sourced from the island and lend an insight into the culture and travel experience of the turn of the century West Indian traveller.
SLH Insider Tip: If you’re a wildlife lover visit the Leeward settlement, an uninhabited islet known as ‘Iguana Island’ – a sanctuary for the endangered Turks & Caicos Rock Iguana.
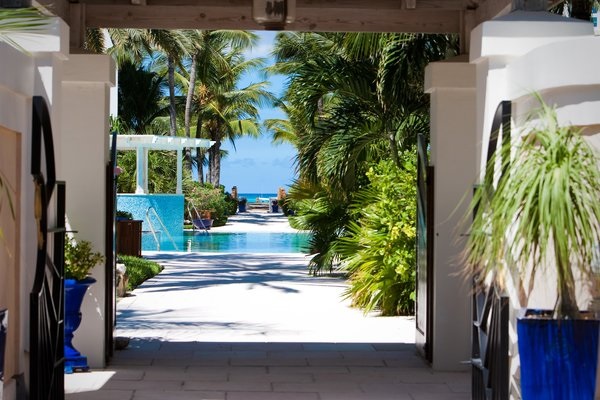
Unique Island Escapes
Kokomo Island: Kadavu Islands , Fiji – Opening March 2017
Combining luxury, sustainability and unspoilt beauty, Kokomo Island is Fiji’s newest and most exclusive private island resort, situated on the edge of the celestial Kadavu Island group. Kokomo Island opens in March 2017 and is the first SLH hotel in Fiji. The boutique property is encircled by the untouched Great Astrolabe Reef so ideal for diving enthusiasts (the hotel has its own Dive Centre for guests). The 21 villas, owner’s beachfront residence and five hilltop residences are designed for privacy and comfort, featuring sustainable design and traditional Fijian touches, all alive with character. Guests can enjoy fresh, sustainably-sourced produce at the resort’s three restaurants, as well as a number of dining experiences including a chef BBQ and private island picnic. The Kokomo Island spa blends world-class Sodashi products with rejuvenating indigenous Fijian beauty rituals to create signature treatments. The hotel is a personal passion project for Australian billionaire property developer, Lang Walker, who, together with his family, has brought his vision for an island paradise like no other to life.
SLH Insider Tip: Visit the nearby manta ray cleaning station, where manta rays come to get freshened up by wrasse fish, and take the opportunity to swim with the rays.
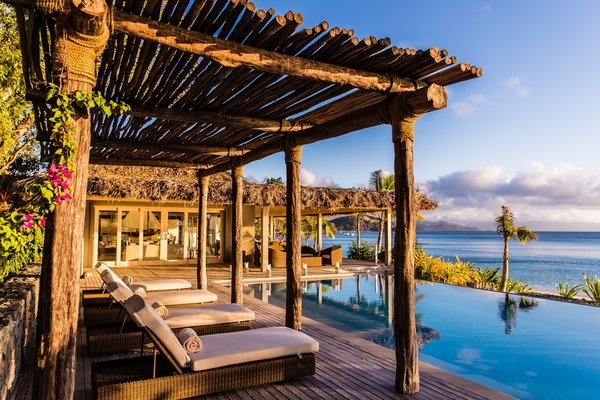
Naxian Collection Luxury Villas and Suites: Naxos, Greece
Situated on the lesser known Greek island of Naxos, Naxian Collection is a chic hill-top retreat with ten sugar cube white villas and suites providing a serene sanctuary. The cave-like rooms are decked out with minimalist interiors, cream walls, bamboo screens and giant bathtubs. Each room offers stunning views over landscaped gardens, lagoons and nearby Naxos town, which is just two miles away. Pretty Agios Prokopios beach is just a ten minute walk from the property and there are plenty of walking or horse-riding trails to keep outdoorsy guests busy. The hotel’s kitchen boasts plenty of local organic ingredients and traditional Naxian recipes from the property’s own organic field, free-range chicken coop, nearby olive groves and the family vineyards. It also has its own wine cellar which is home to a formidable selection of local wine.
SLH Insider Tip: Try and time your stay with a classical music concert or violin recital at the Venetian Museum of Naxos in the Kastro which offers live entertainment year round.
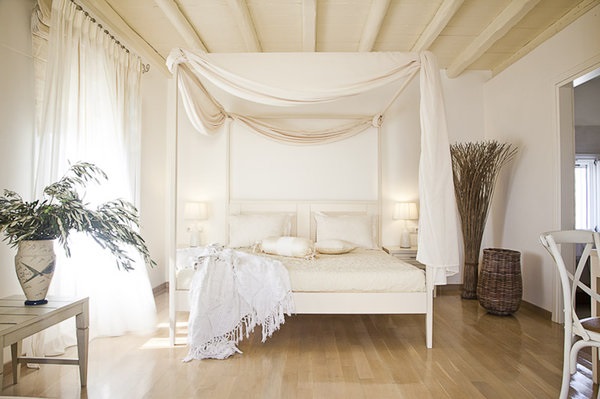
Sikelia: Pantelleria, Italy
Known as the ‘Black pearl of the Mediterranean’, Pantelleria is a perfect escape for adventurous travellers willing to voyage a little further to be rewarded by natural volcanic hot springs, a rugged coastline, spectacular caves surrounded by the bluest of seas and warm volcanic waters to swim in. The enigmatic owner, Giulia Pazienz, ensures all the service is personal, friendly and sincere. Built out of an ancient dammuso, designed by the island’s most famous resident architect – Gabriella Guintoli, the wild beauty of the island is reflected in the hotel itself. Ancient pottery, glazed painted tiles and predominantly dark shades throughout lend an air of drama to the property. The 20 rooms are unique yet share a stylish design with meticulous attention to the finer details, with Frette linens and Hermés products in every bathroom. At the hotel’s restaurant, Themá, the chef combines fresh fish and shellfish with vegetables grown in Sikelia’s own garden, serving bold flavours from Arabia, Africa and Southern Italy. This is all served with intense, aromatic wine from the owner’s estate, made from the Zibibbo grape, indigenous of the island.
SLH Insider Tip: For a more informal dining experience, guests can head to the owner’s Coste Ghirlanda Wine Laboratory which is flooded with candles and offers a rustic cosy vibe where guests eat under the stars on communal kitchen tables.
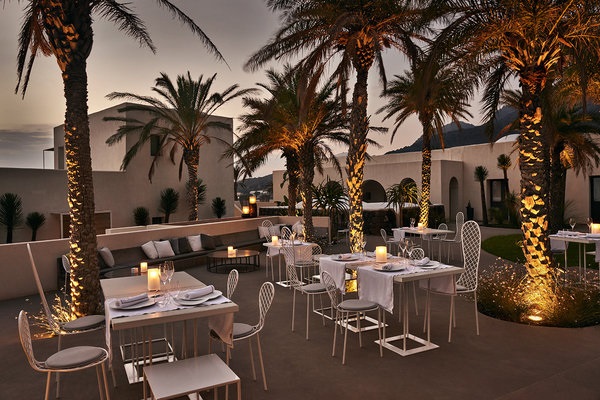
www.slh.com/


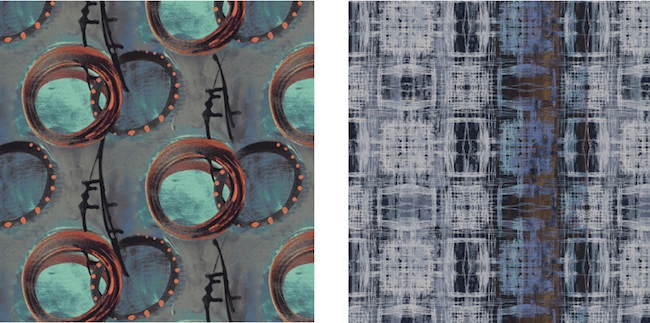

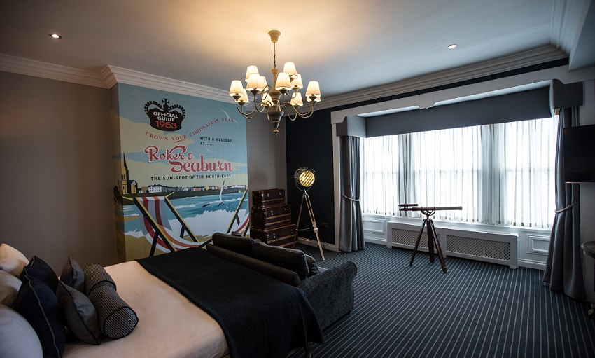
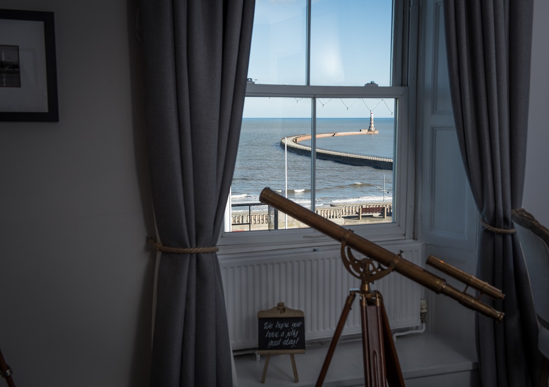
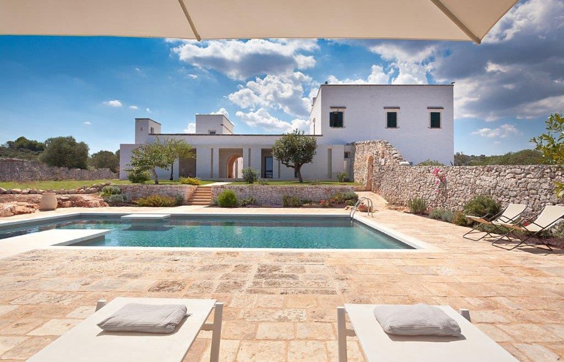
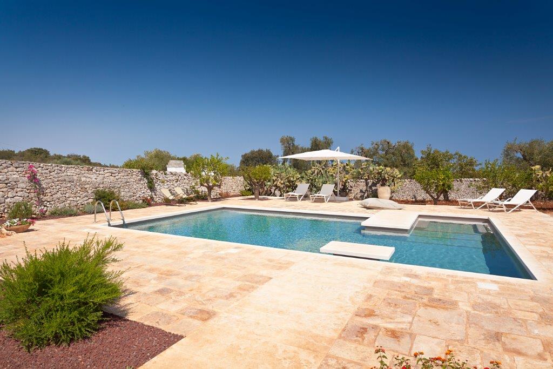
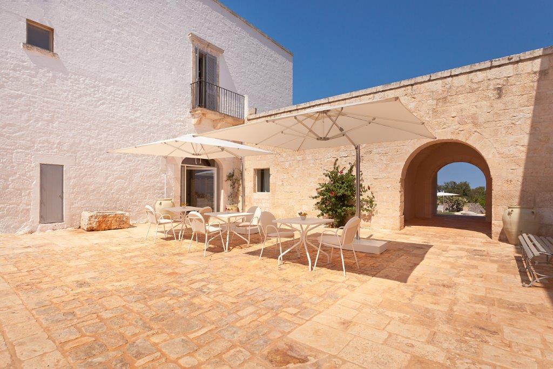
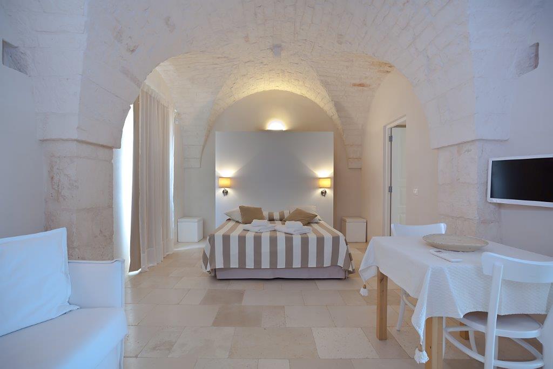
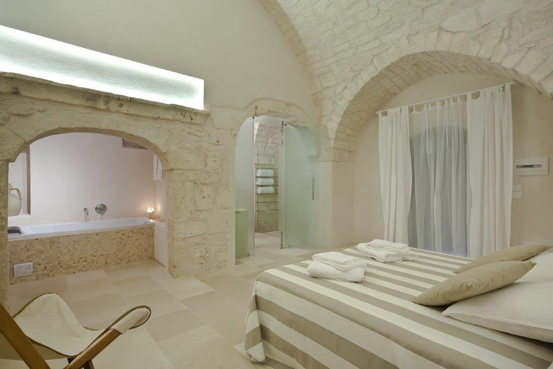
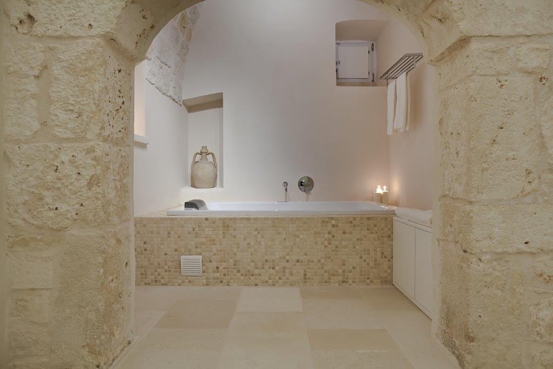
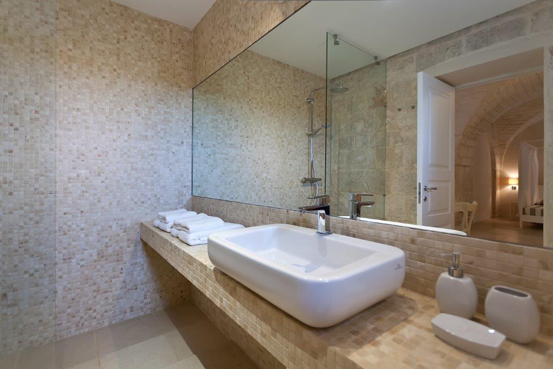
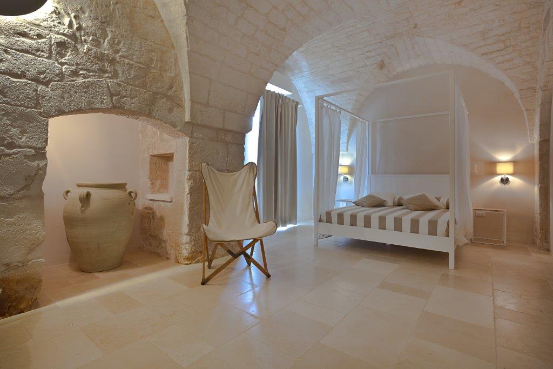
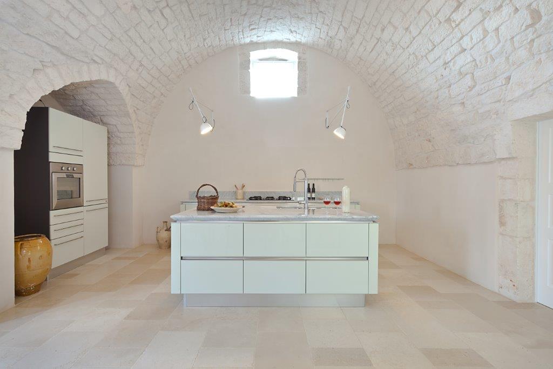
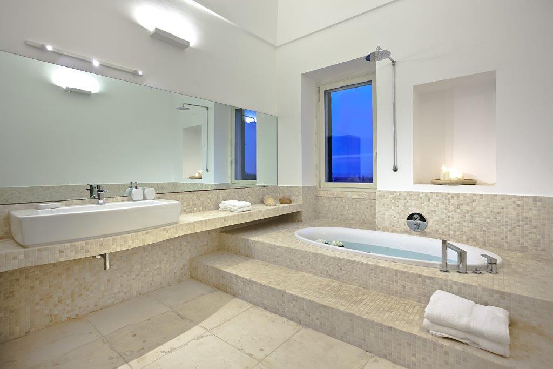
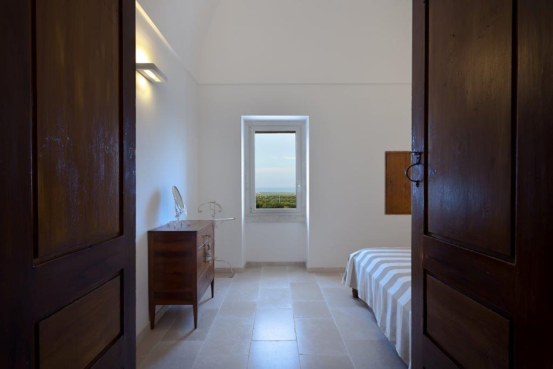
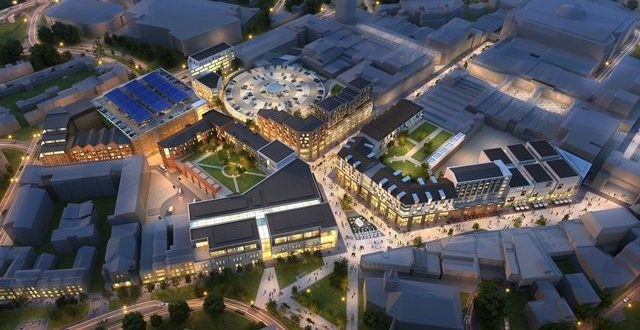
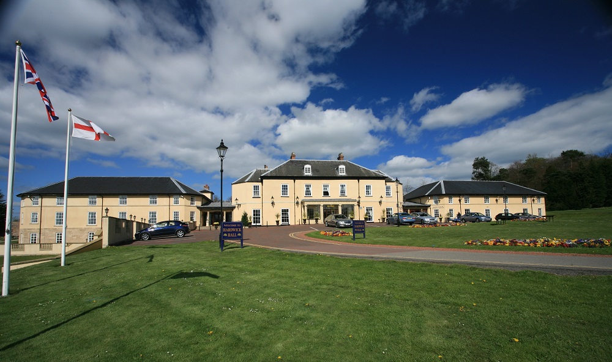
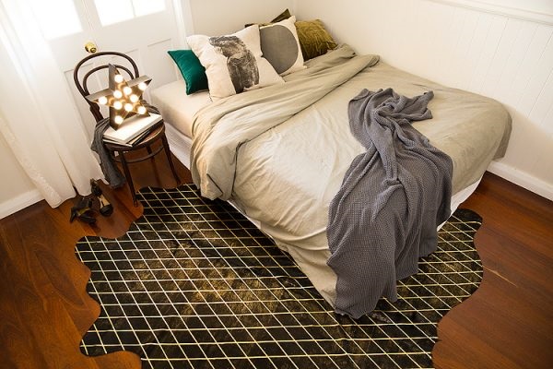
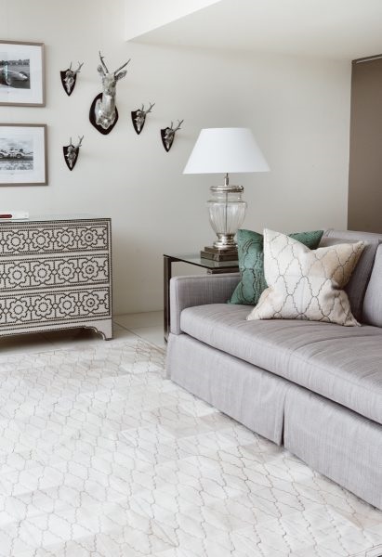 The Importance of Flooring and Carpeting in Hotels
The Importance of Flooring and Carpeting in Hotels