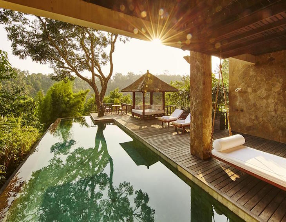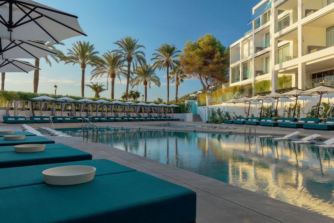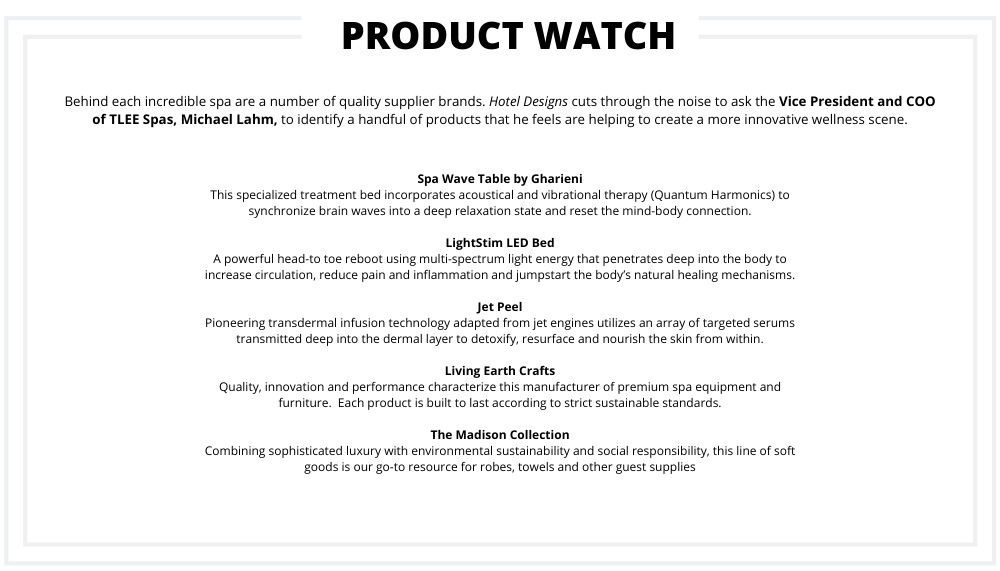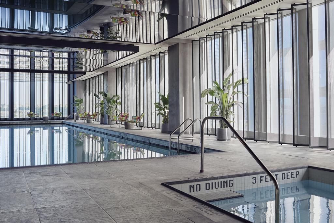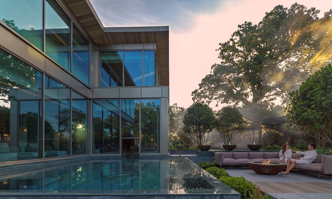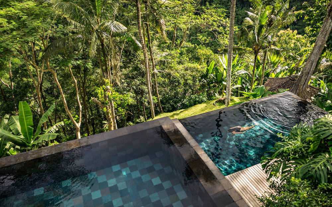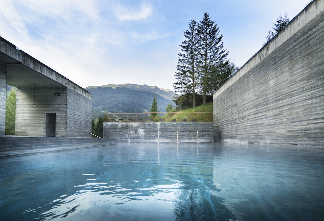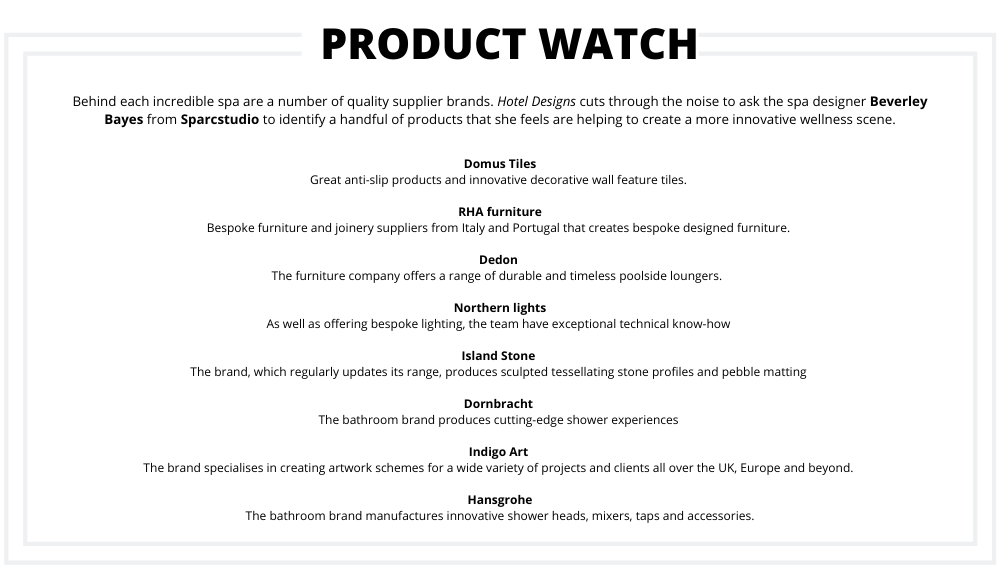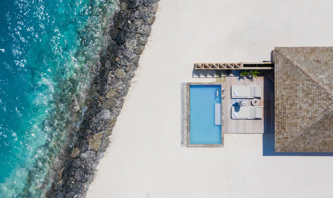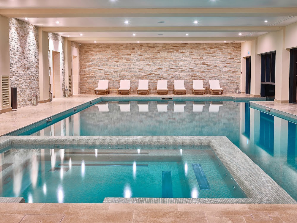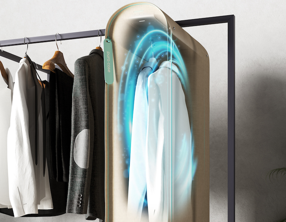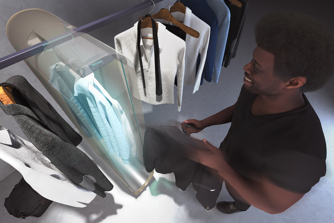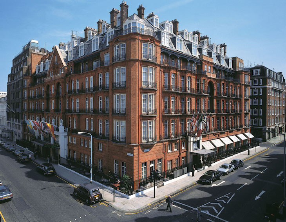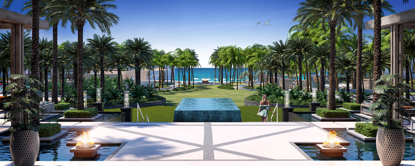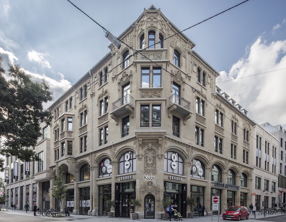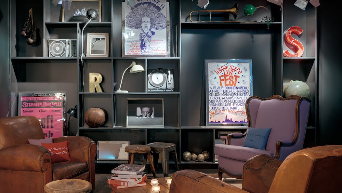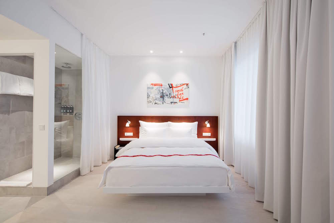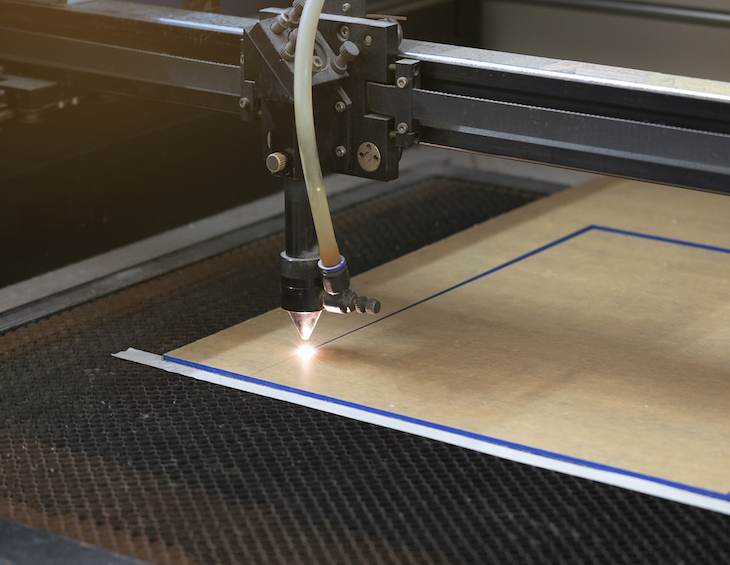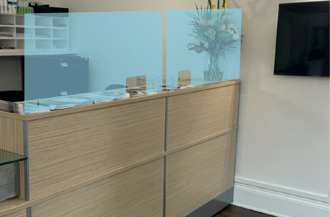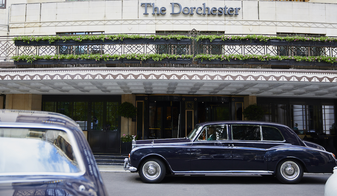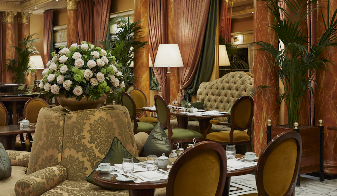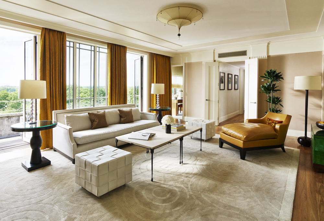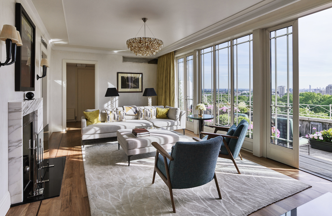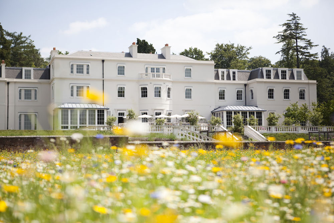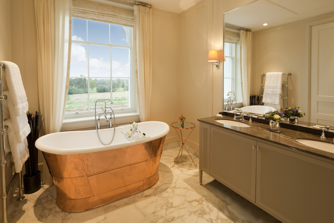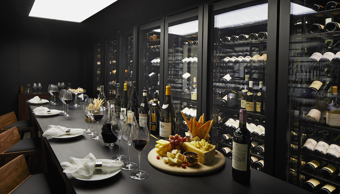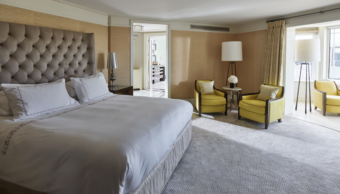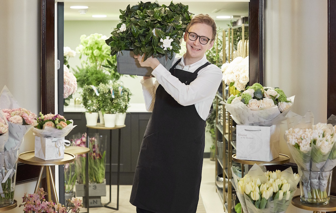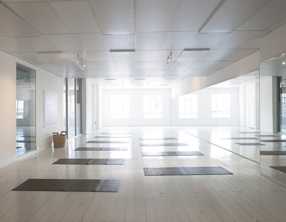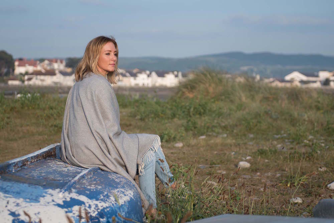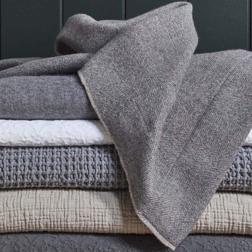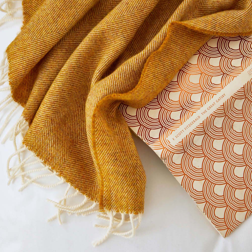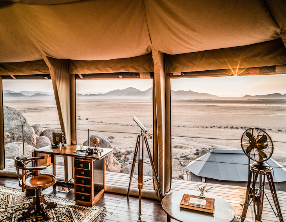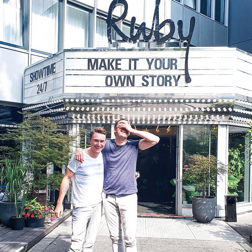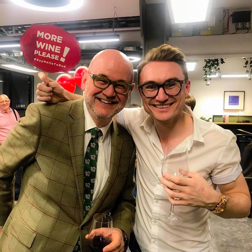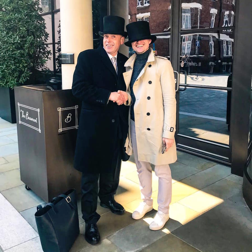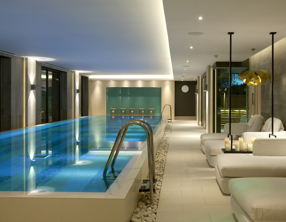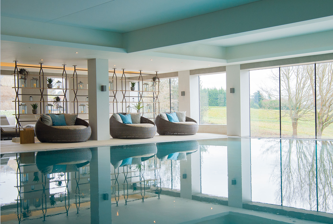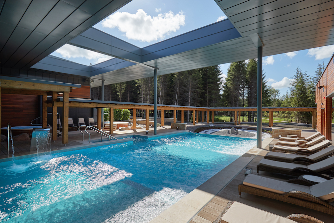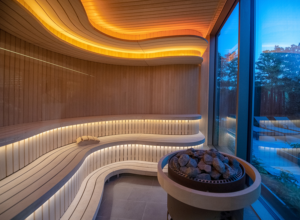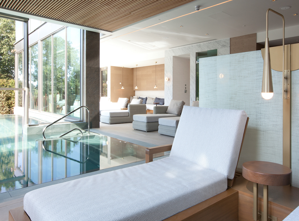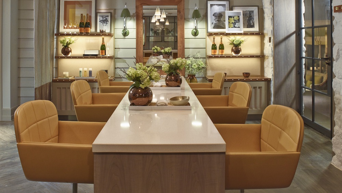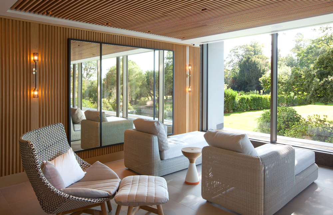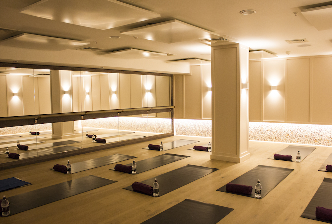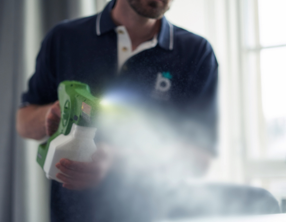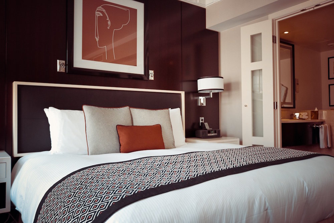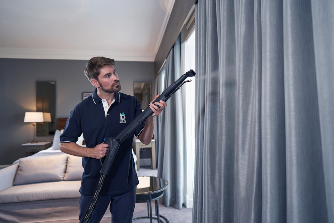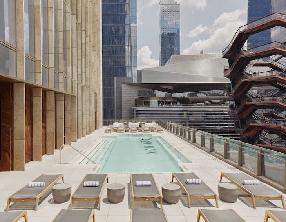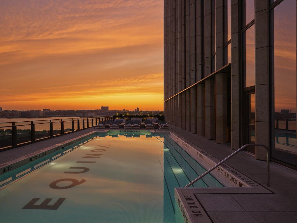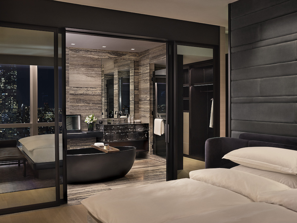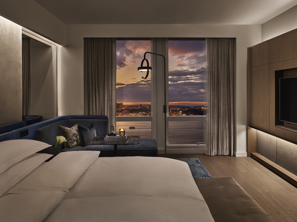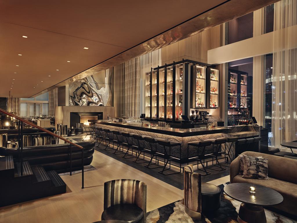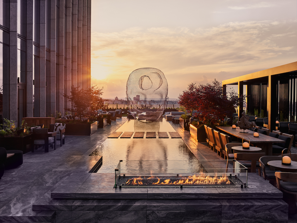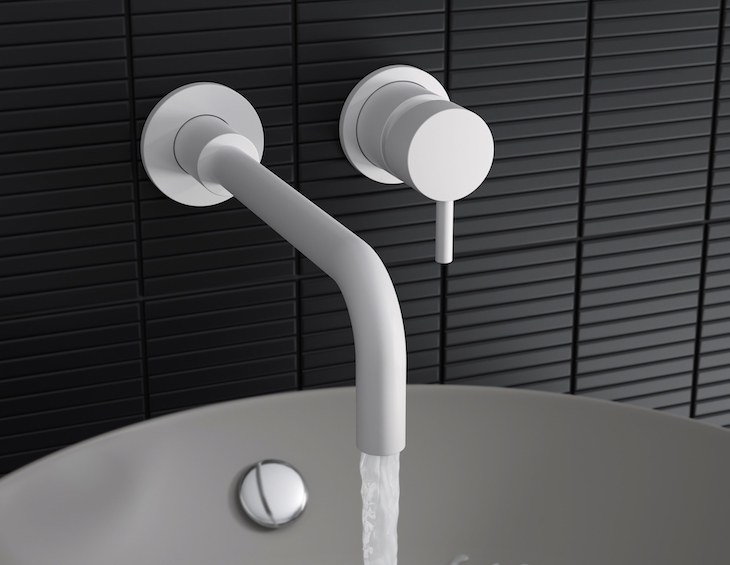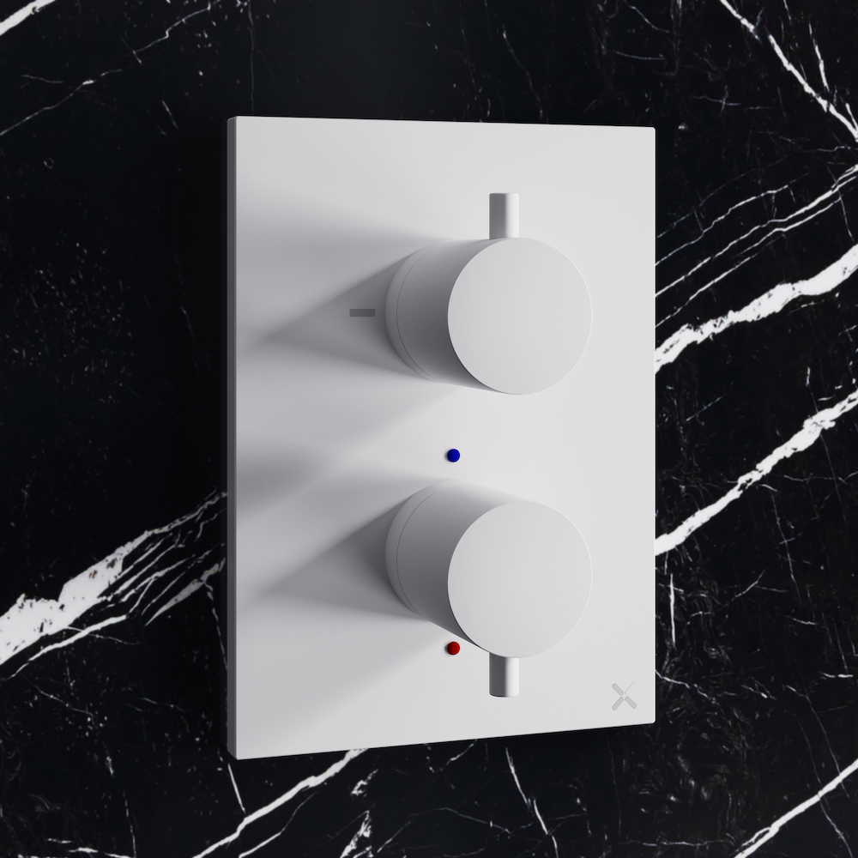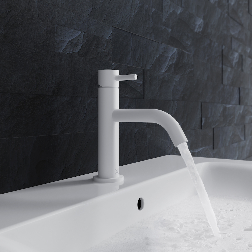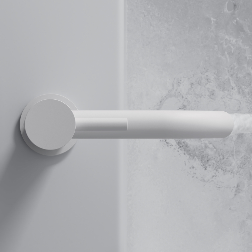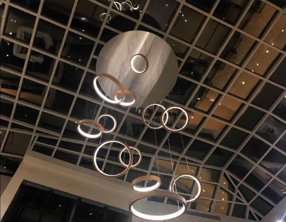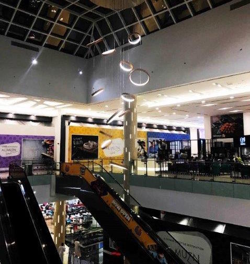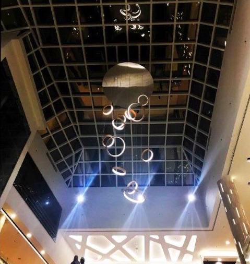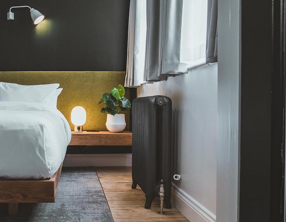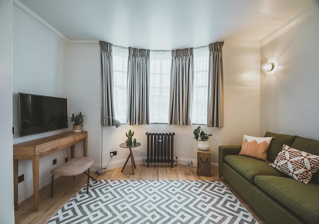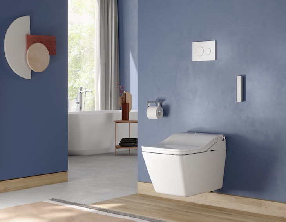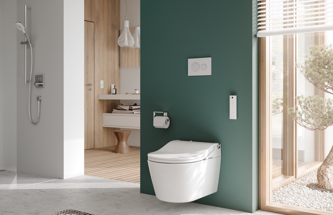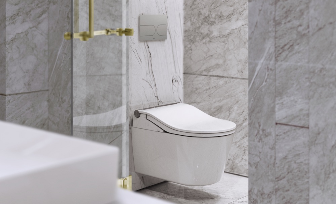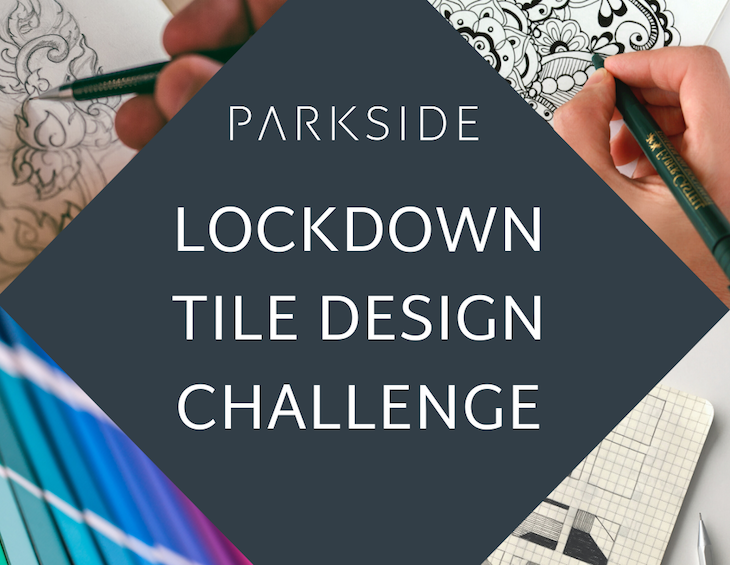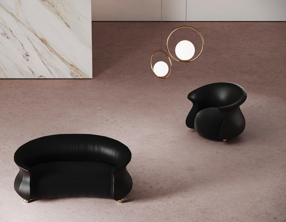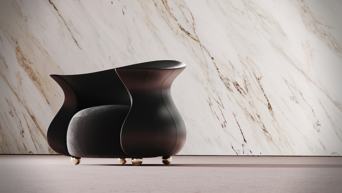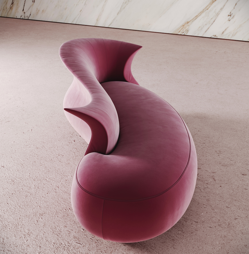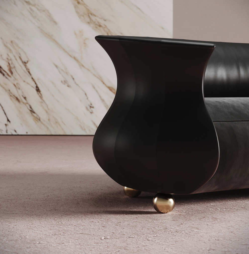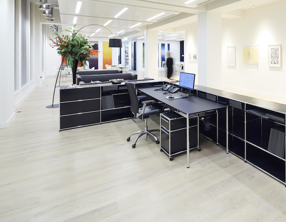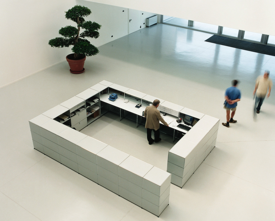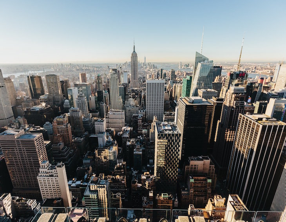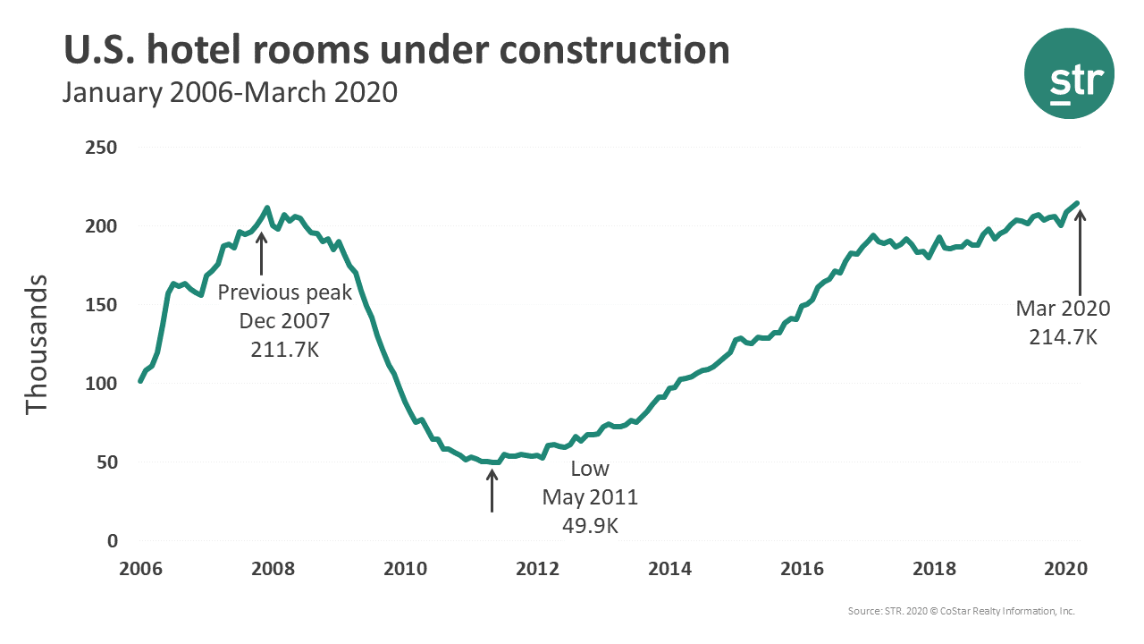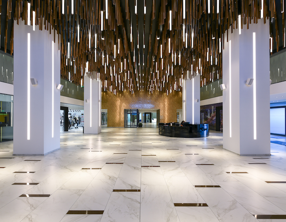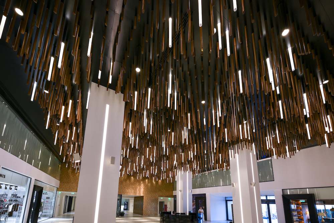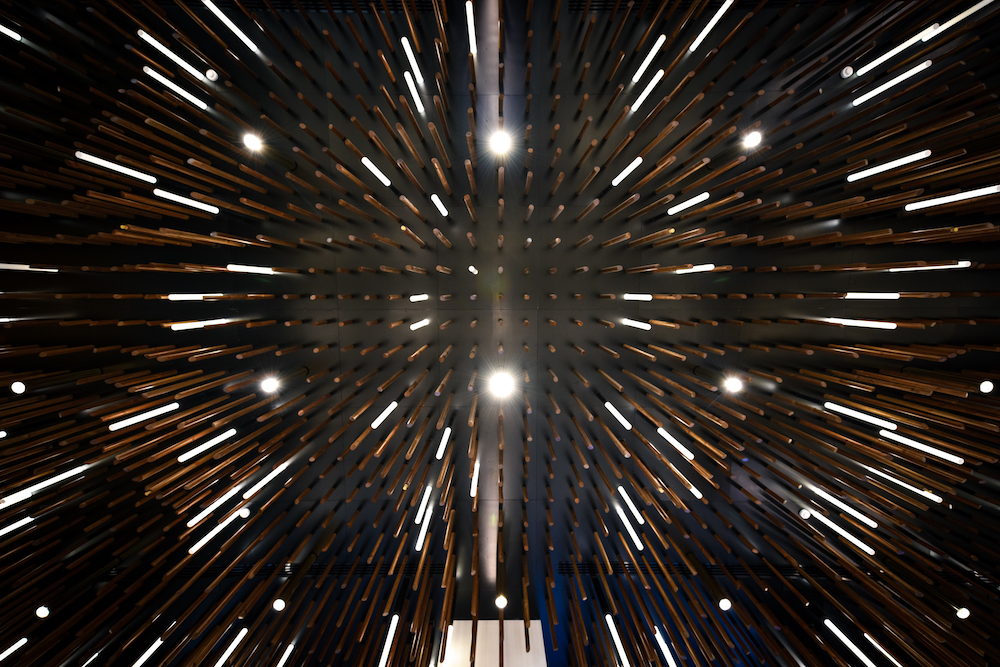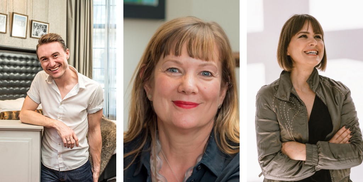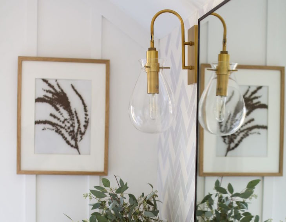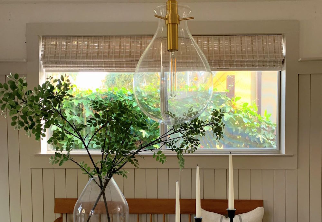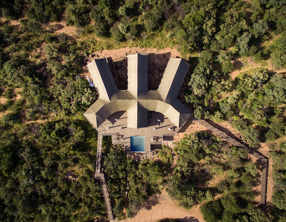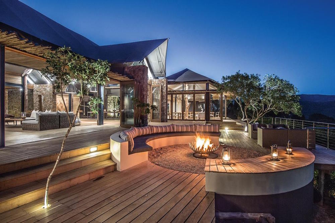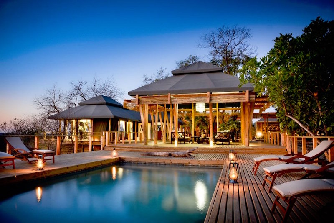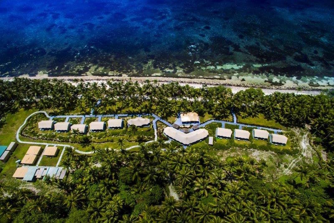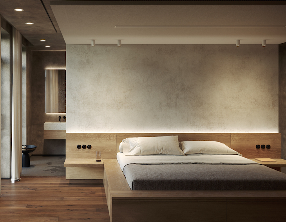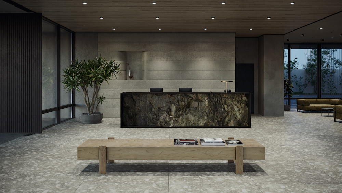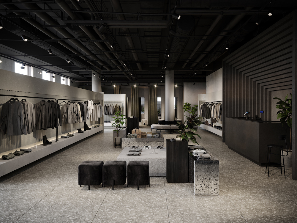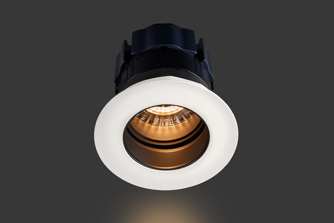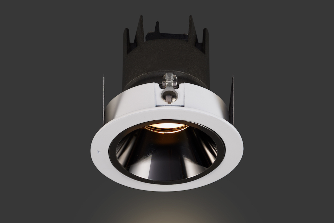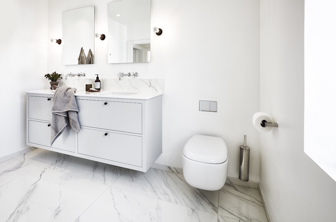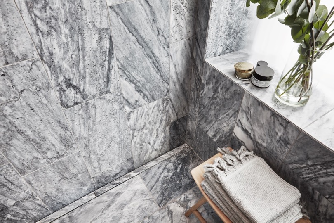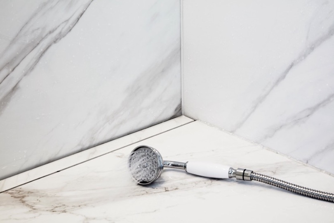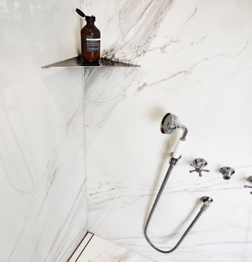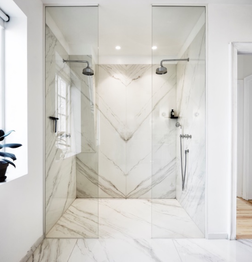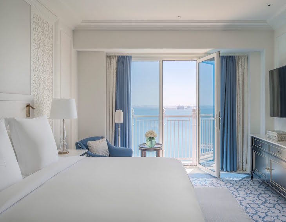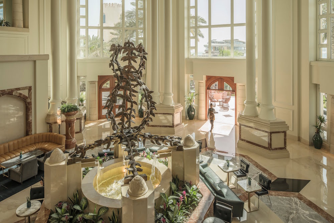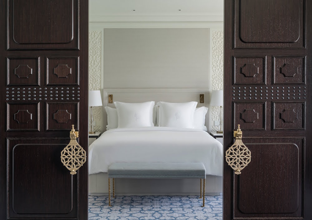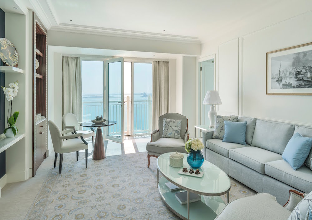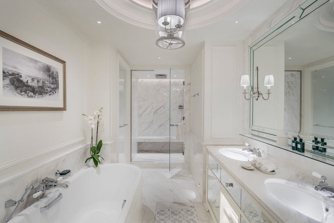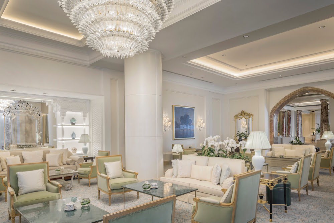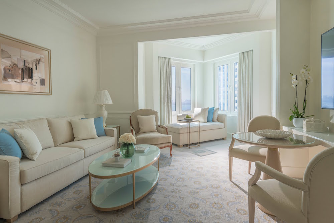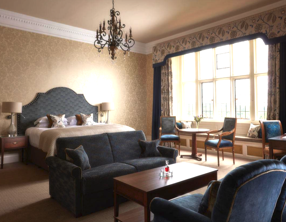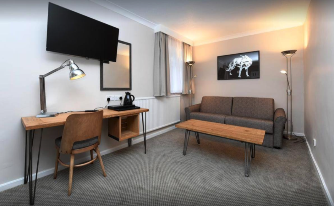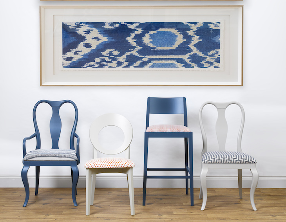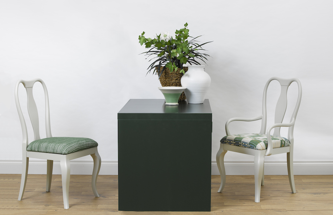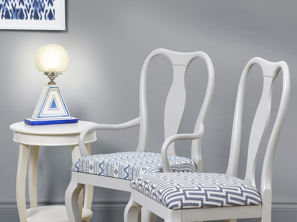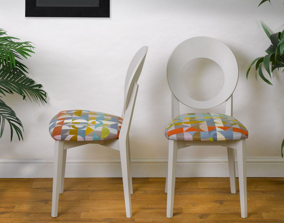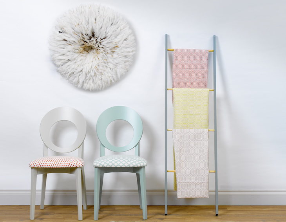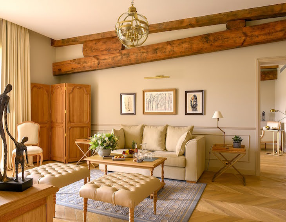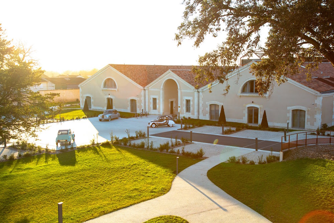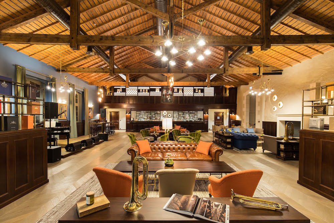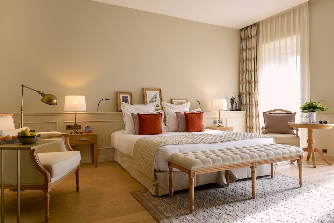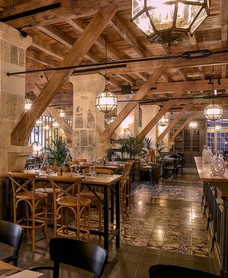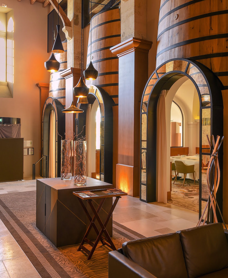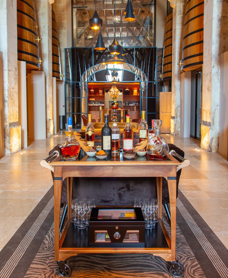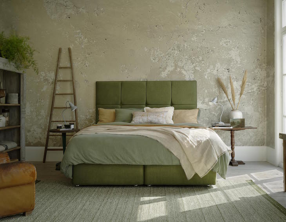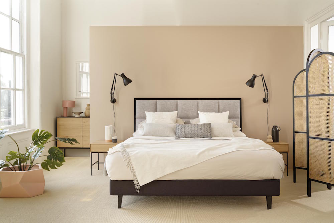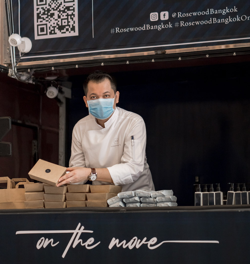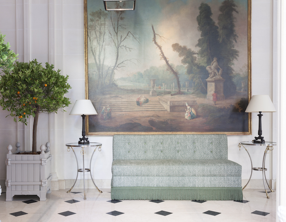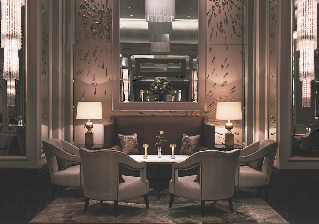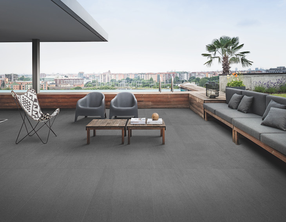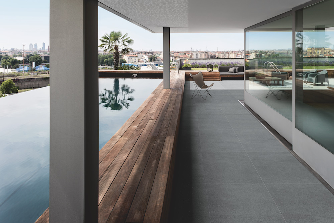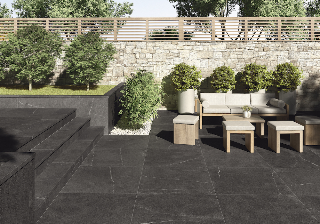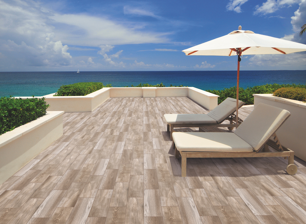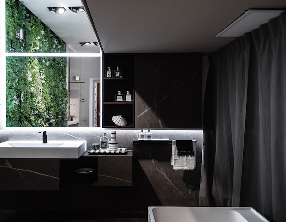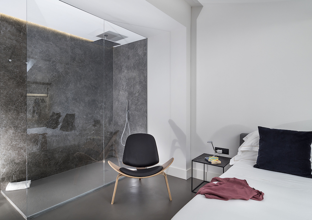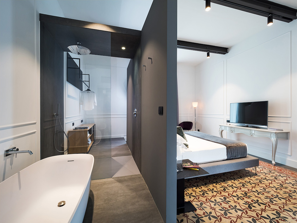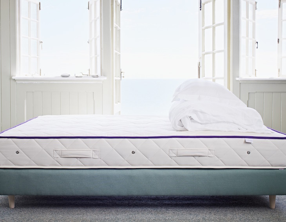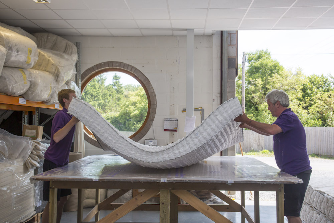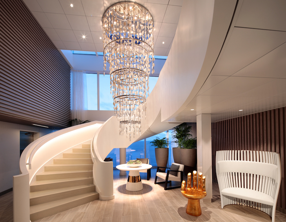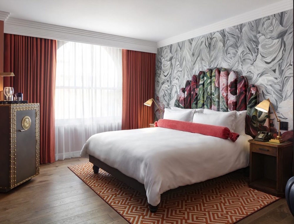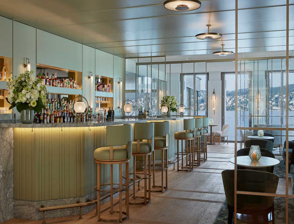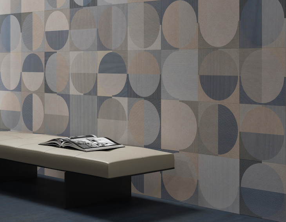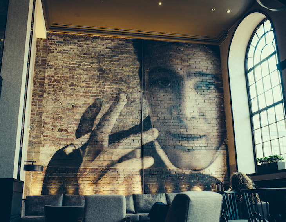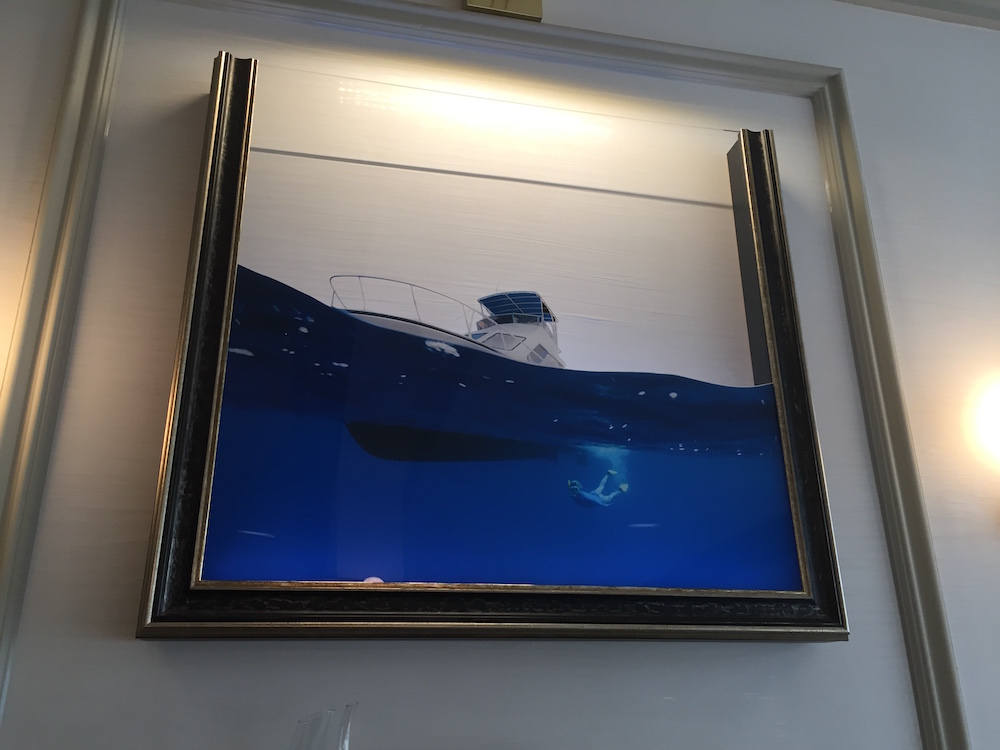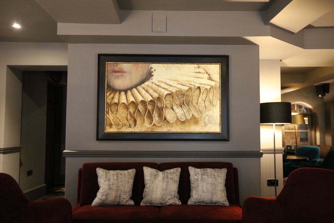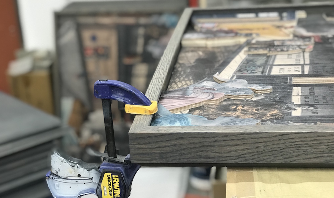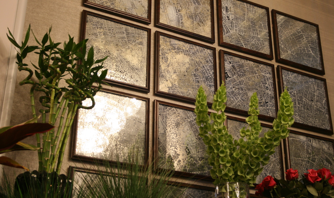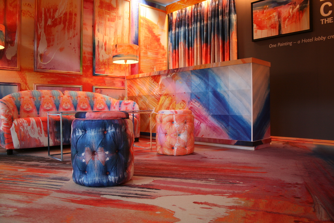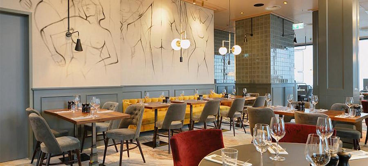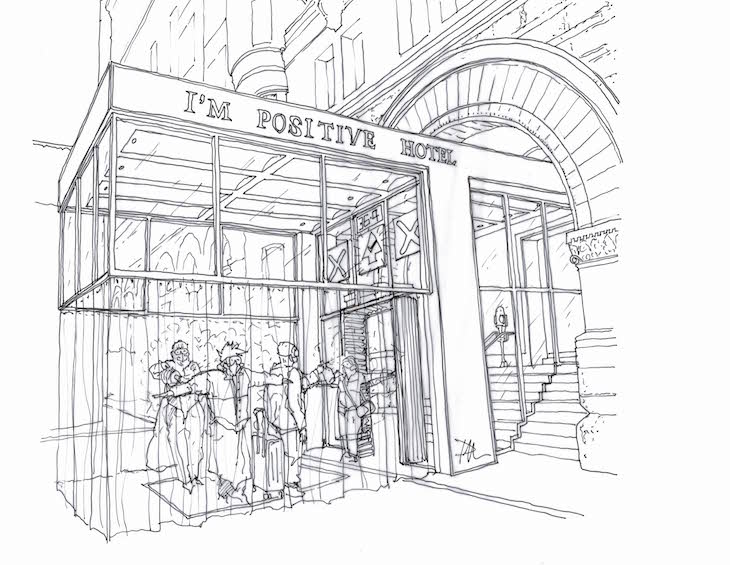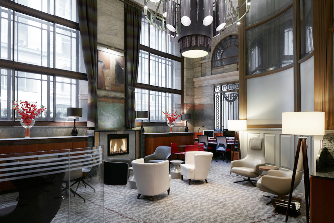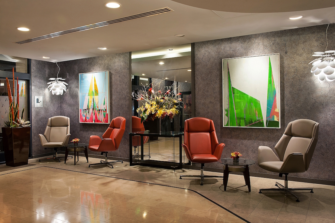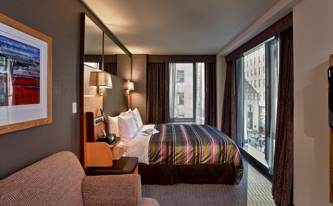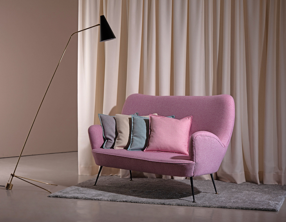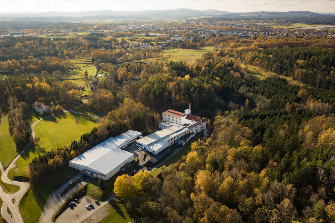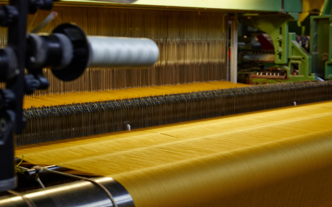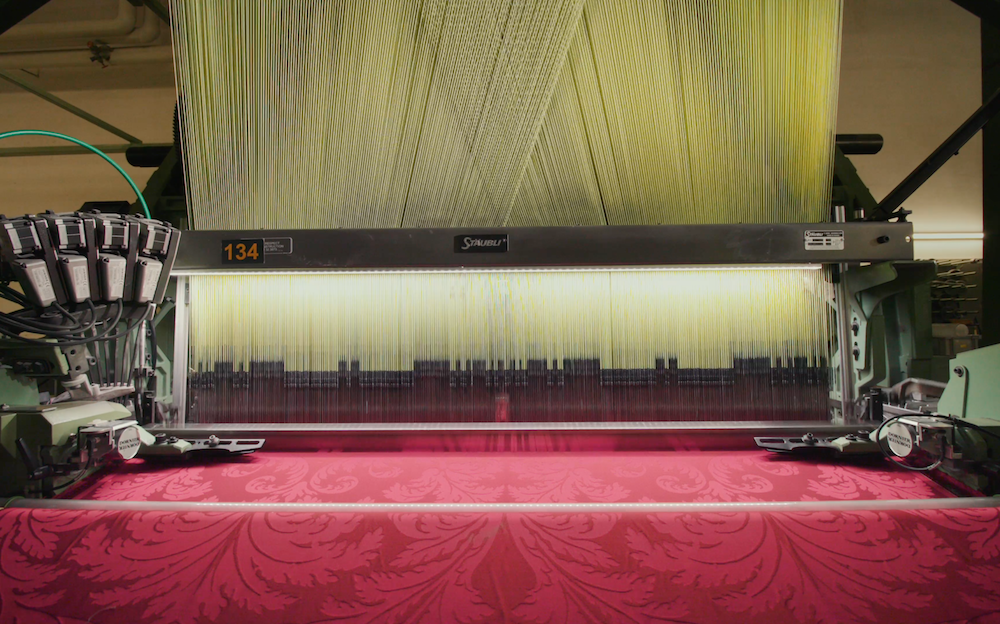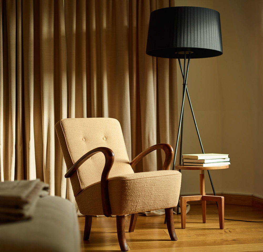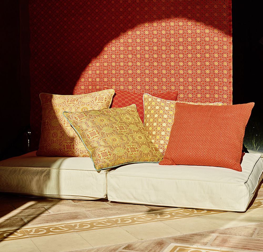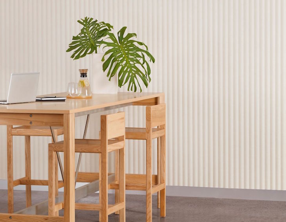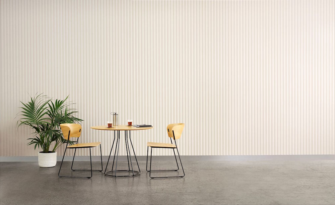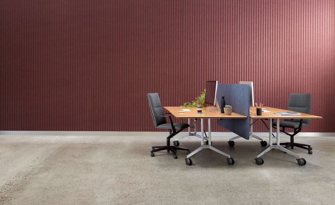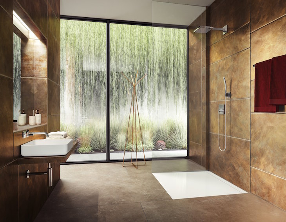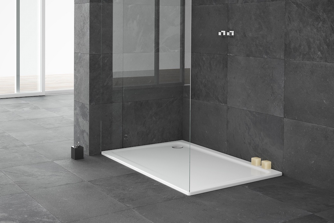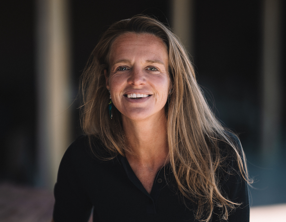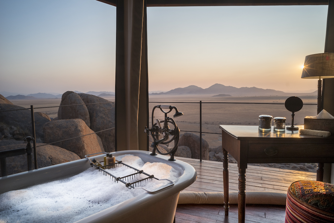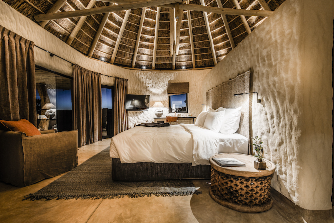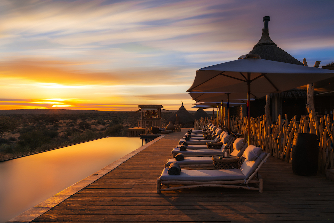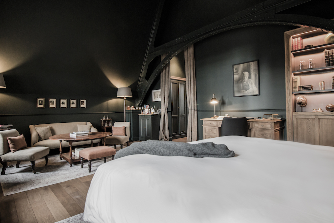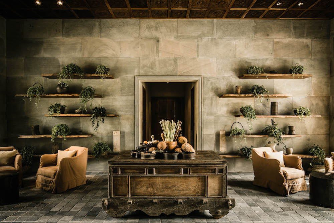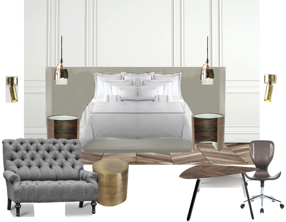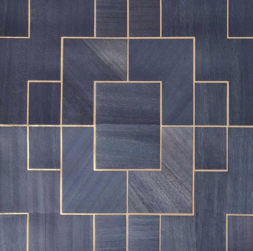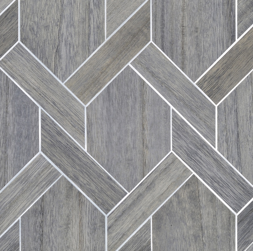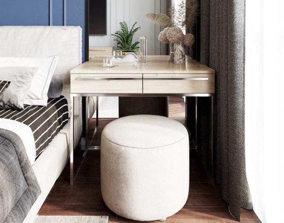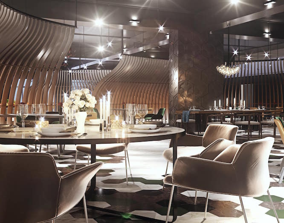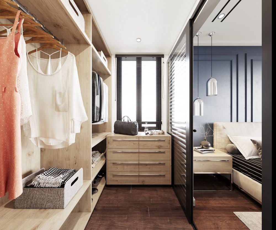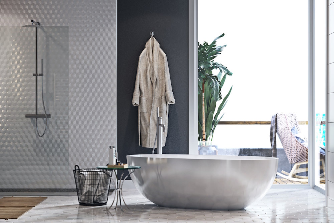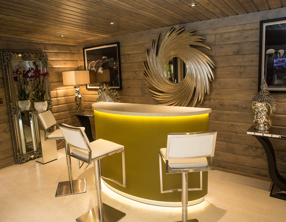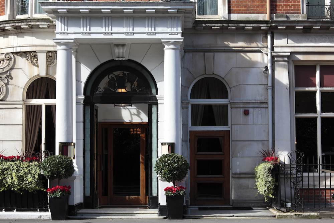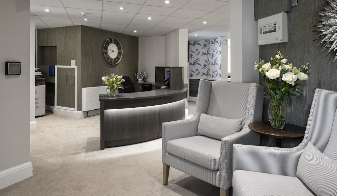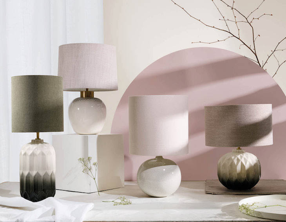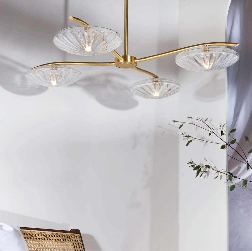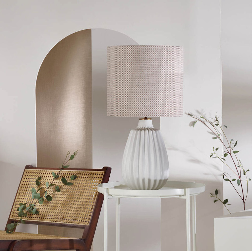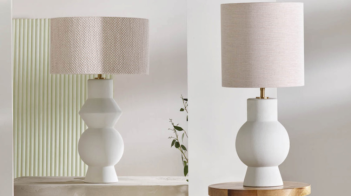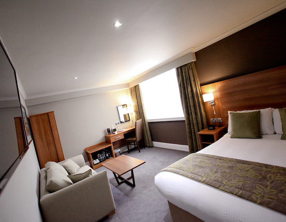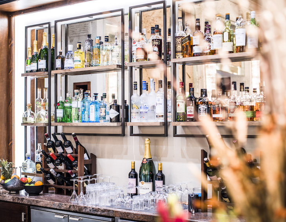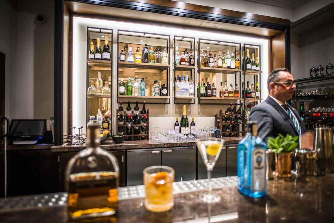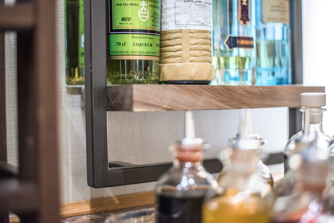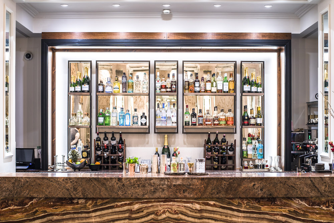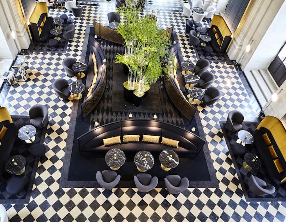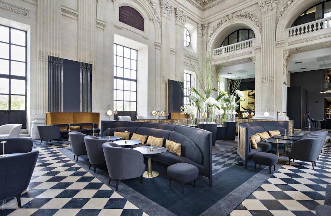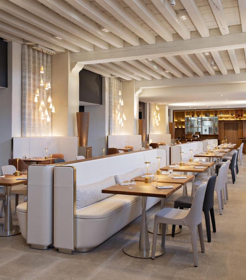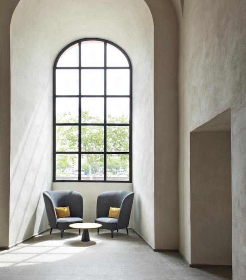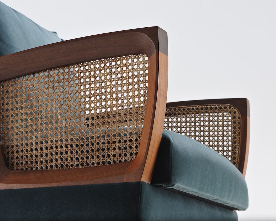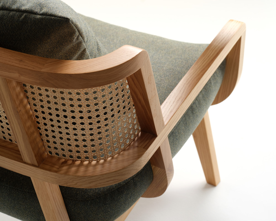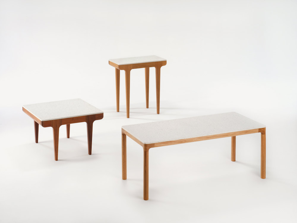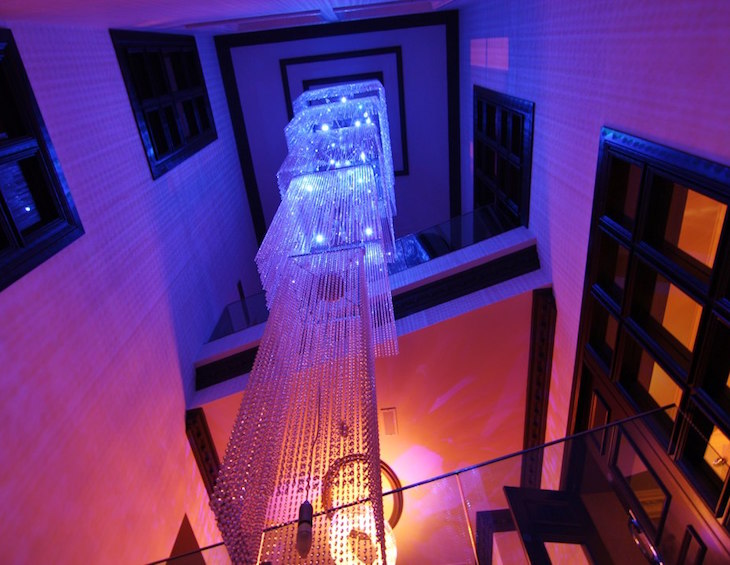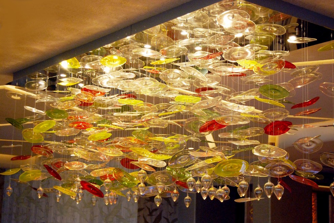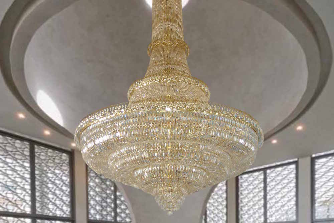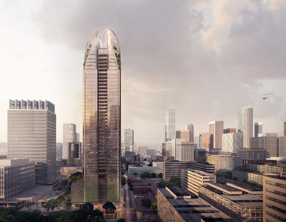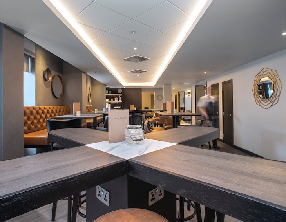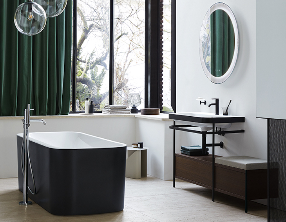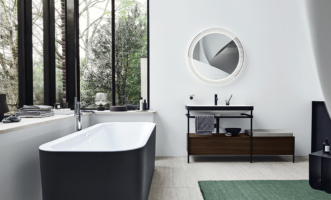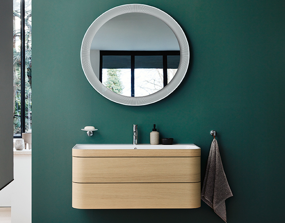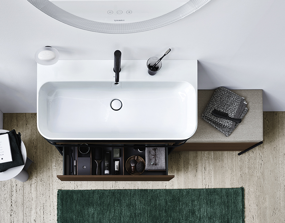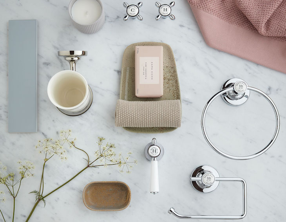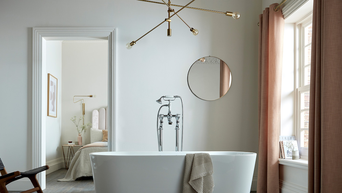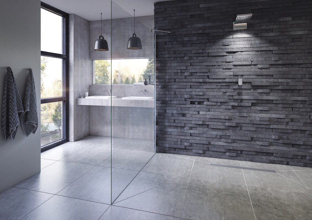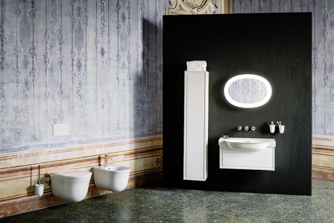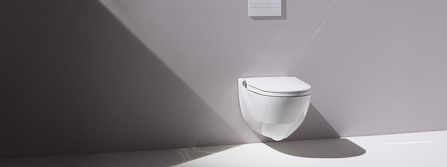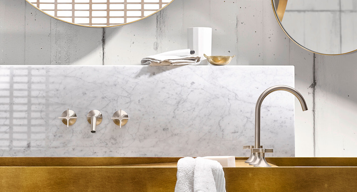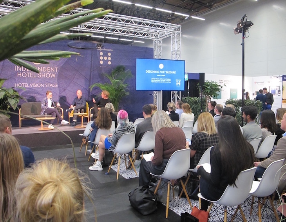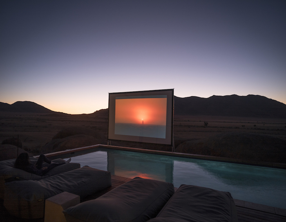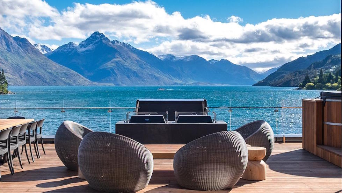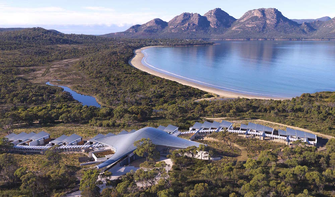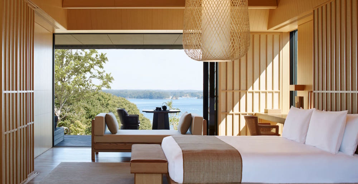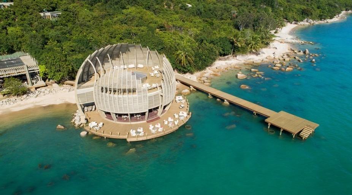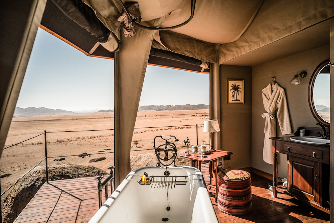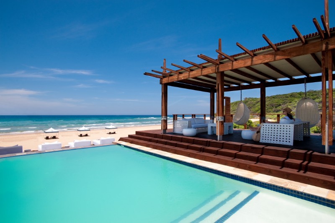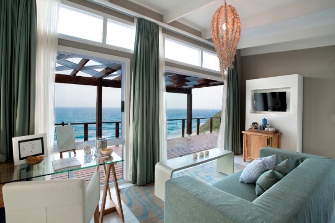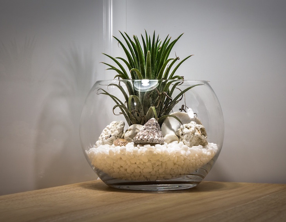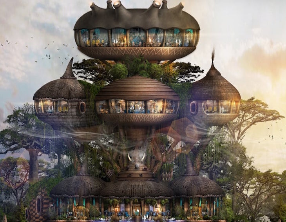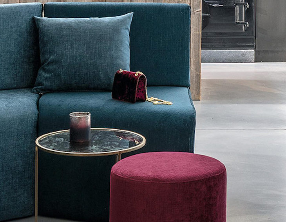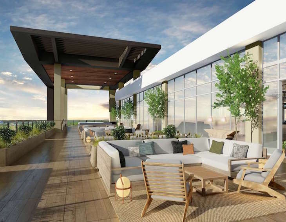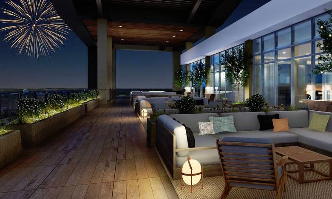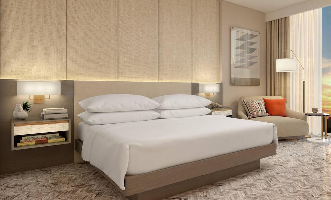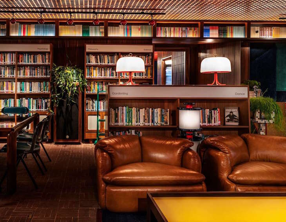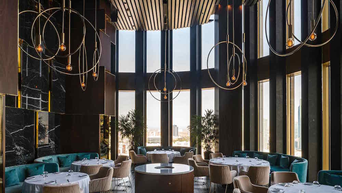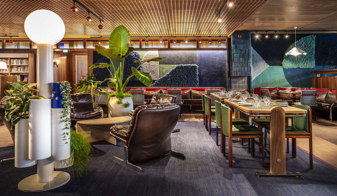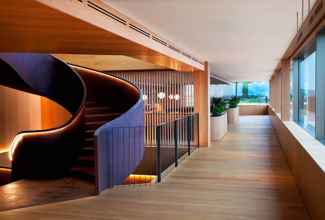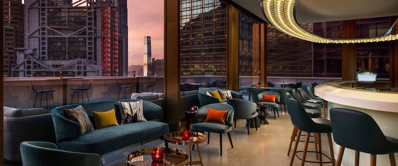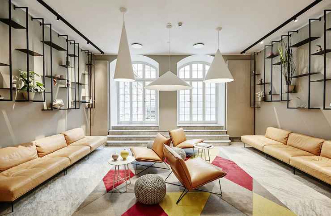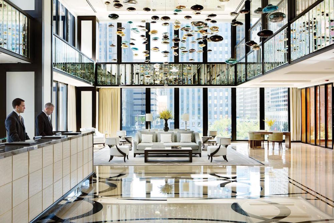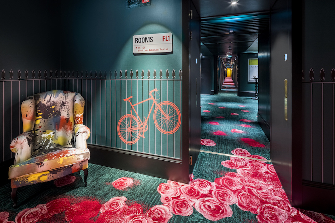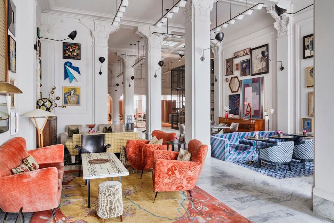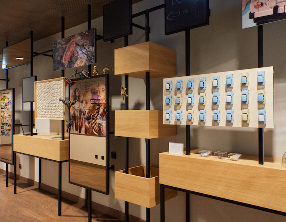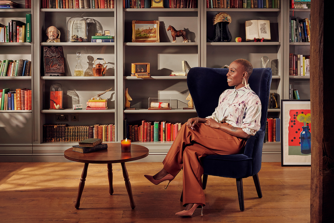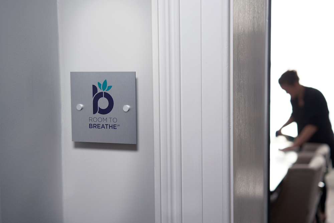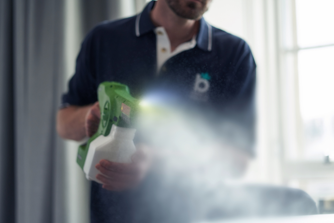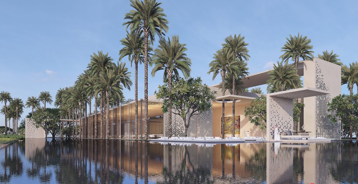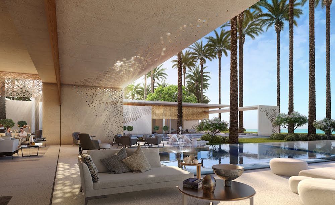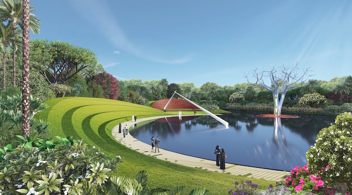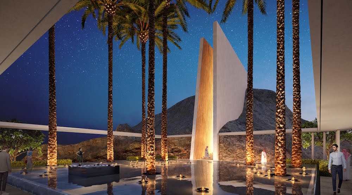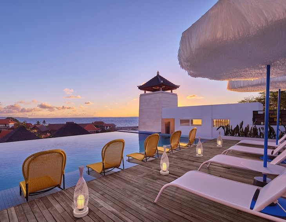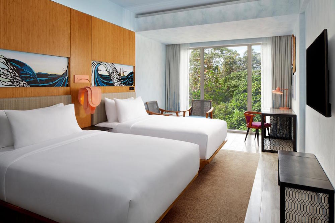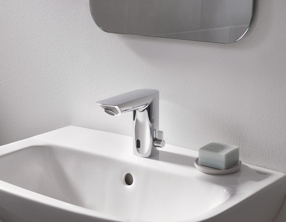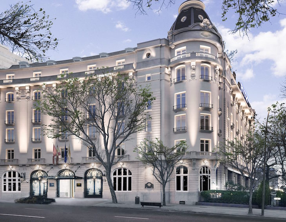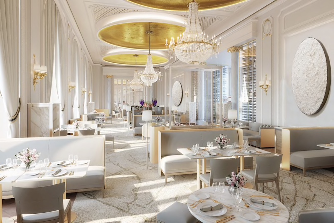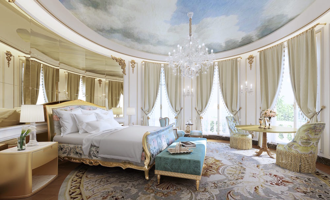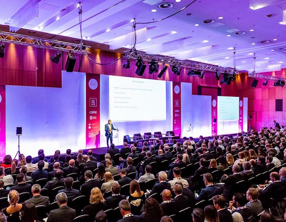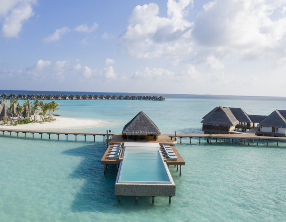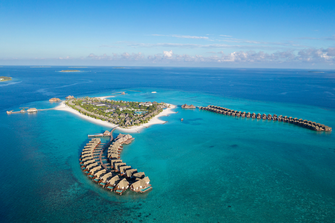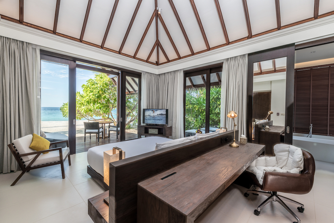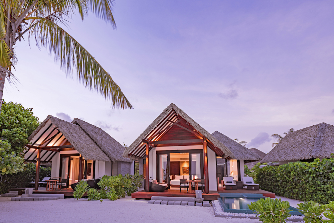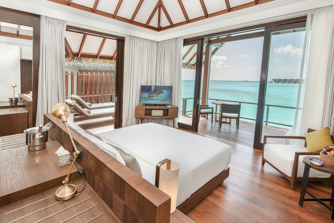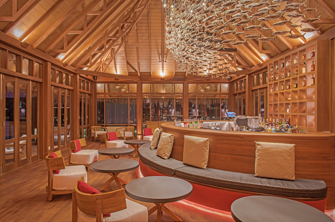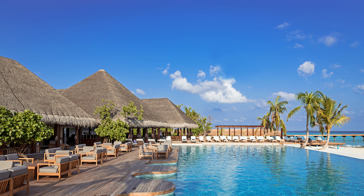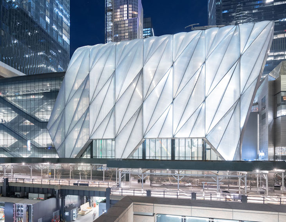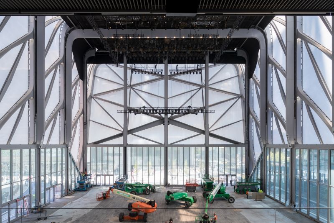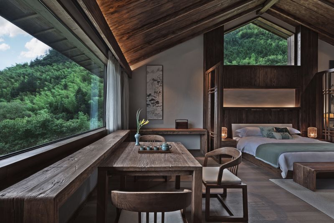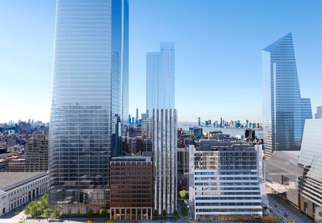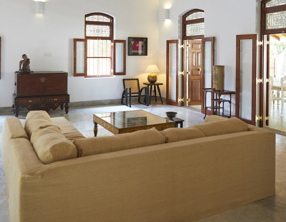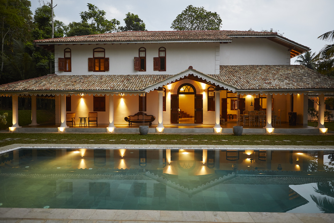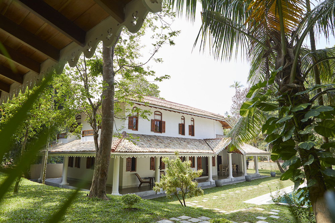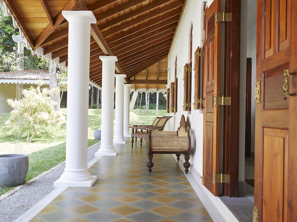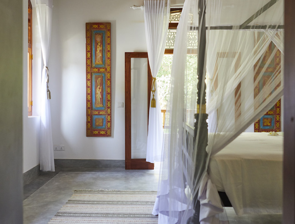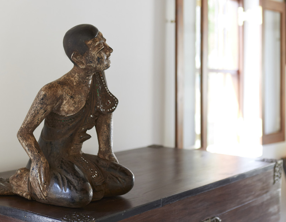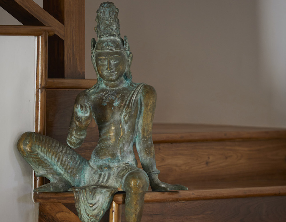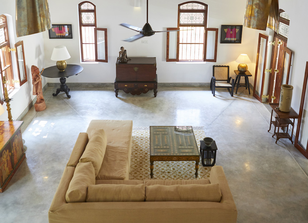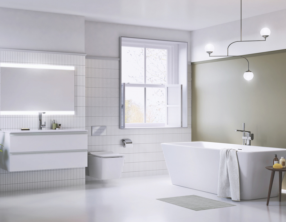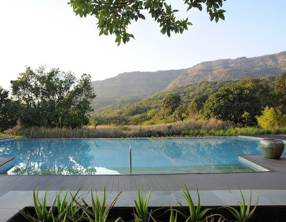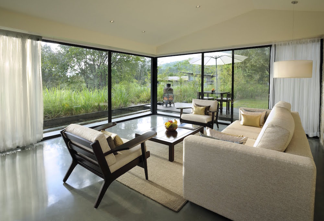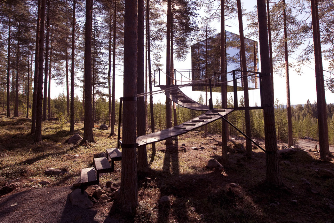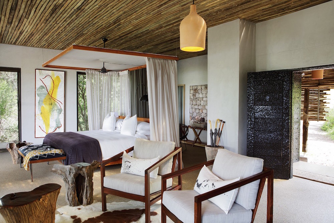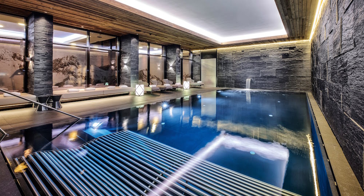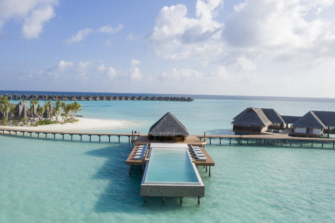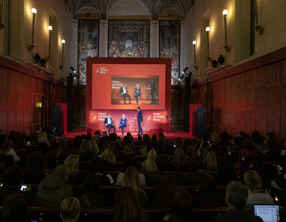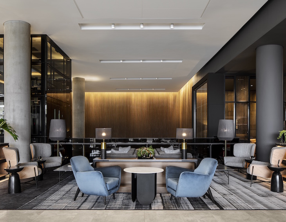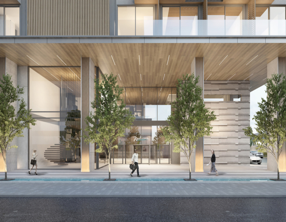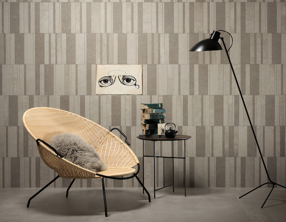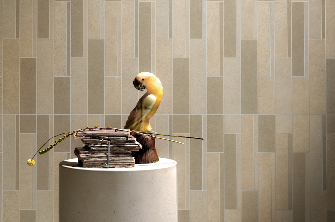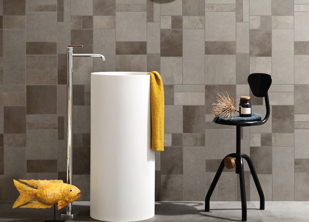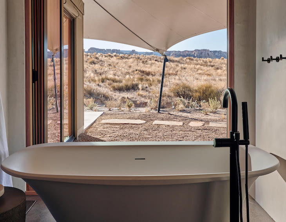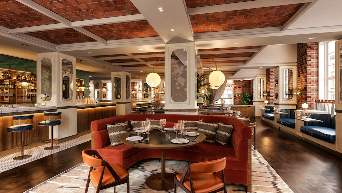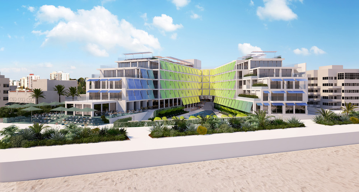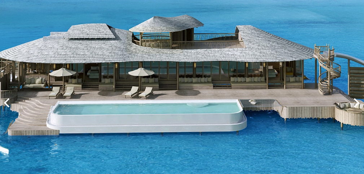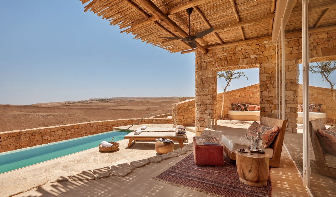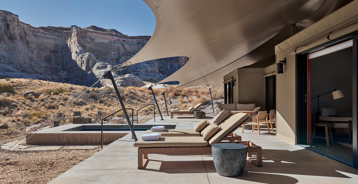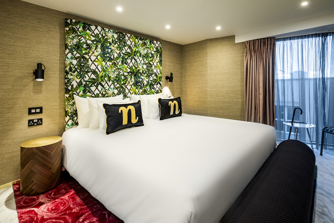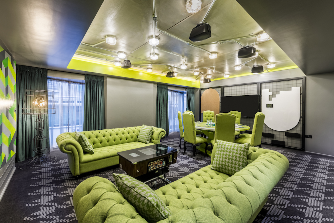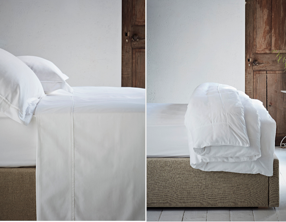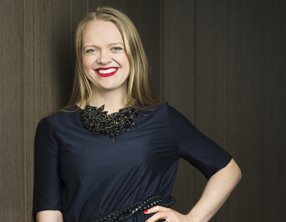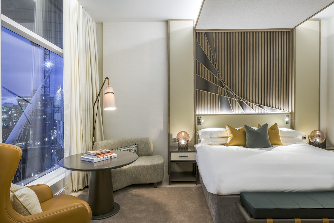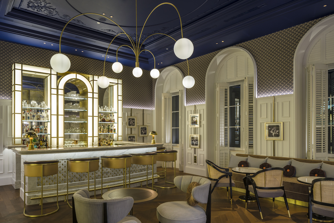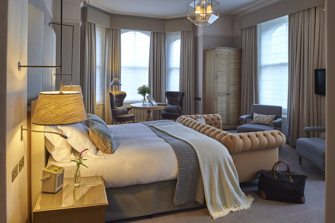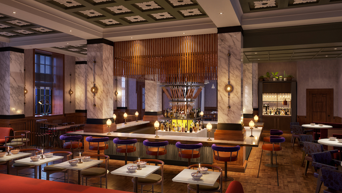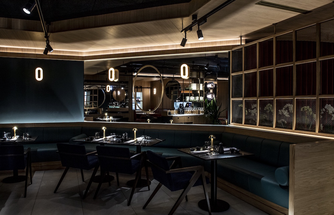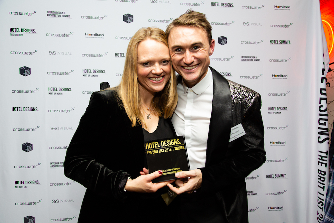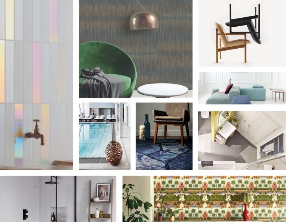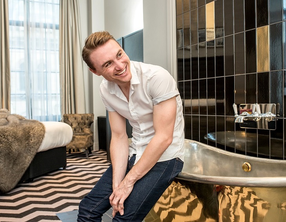Meet the panel
-
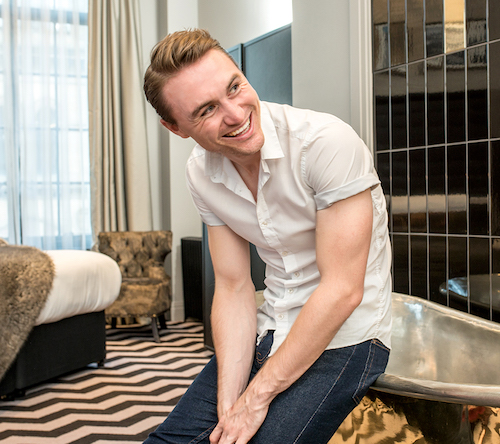
-
Hamish Kilburn, editor, Hotel Designs
-

-
Fiona Thompson, Principal, Richmond International
-
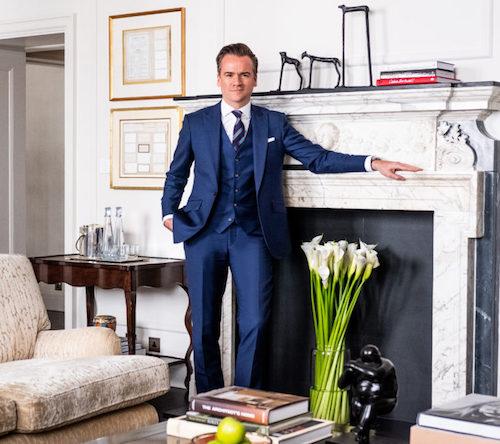
-
Michael Bonsor, Managing Director, Rosewood London
-

-
Geoff Hull, Director, EPR Architects
-
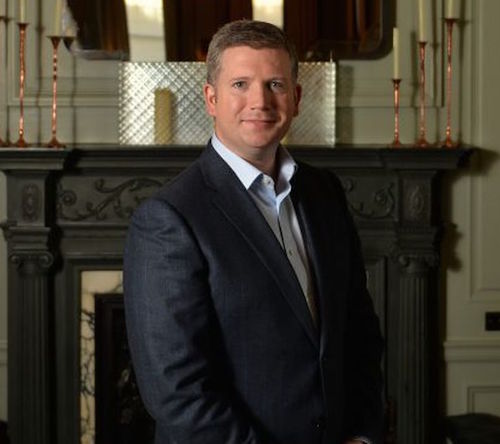
-
Conor O’Leary, Joint Managing Director, Gleneagles
-
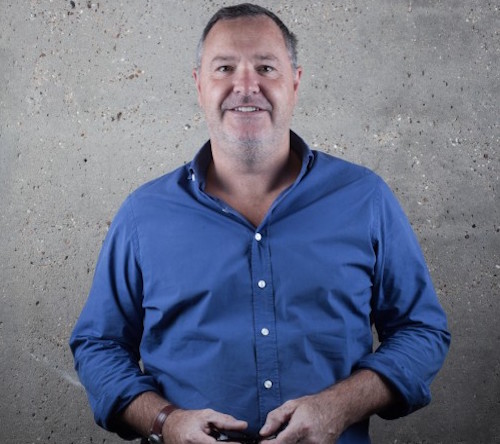
-
James Dilley, Director, Jestico + Whiles
There is no doubt about it, the industry is suffering as the COVID–19 pandemic forces businesses around the world to either close entirely or adopt working remotely into studio life. With many questions emerging around the current crisis, Hotel Designs puts the pandemic under the harsh editorial spotlight in its debut virtual roundtable. Editor Hamish Kilburn confronts some of the industry’s leaders in order to gain some perspective over how hospitality and hotel design will be impacted by the COVID-19 pandemic in the long-term.
Hamish Kilburn: How has the pandemic affected working life?
Fiona Thompson: Design is all about collaboration, and we are learning a whole new way of doing that. We typically work in an open studio, for example, and we experience the projects as they are being designed. In the physical sense, our team is not able to do to that at the moment. We moved out of London a few days before the ‘lockdown’ was introduced, and we are all currently very well connected. I can’t say it’s the same, but it is working and we are adapting.
Michael Bonsor: To put it bluntly , this [COVID–19] has decimated the industry. The concept of hospitality, which is third largest employer in the UK, has stopped. We are now questioning how long this will last for. The government stepped in with the incredible furlough package, which has protected so many jobs.
Conor O’Leary: Hospitality is what we do – we look after people. Guests from all over the world stay with us, eat with us and enjoy the plethora of outdoors activities that we offer. Well, we are not doing any of that at the moment. None of our team want to be sitting at home on any furlough arrangements. We totally understand the frustration, but we are where we are.
Geoff Hull: From an architect’s perspective, while on-site activity has been put on hold, there is a lot of design work, and collaboration work with specialists, that is ongoing. We are hoping that we can come out of this, in three months, with some dynamically designed projects planned so that we are ahead when we are allowed back on site.
James Dilley: As a designer, the backdrop of wallpapers and artwork in colleagues and clients kitchens, bedrooms and lofts is sometimes inspiring and sometimes sobering. On a serious level, I personally miss the face-to-face and often serendipitous interaction of a physical studio.
“This pandemic will reset how we think about travel and will require us to confront problems such as mass tourism and over tourism in many destinations around the world.” – Michael Bonsor, Managing Director, Rosewood London.
HK: How has working-from-home changed your mindset on communication?
GH: I think we are communicating better at the moment, and how people have come together is awe-inspiring. We work with a lot of non-UK designers at EPR Architects who would usually insist on flying over on a first-class ticket to see us. However, with these meetings being able to happen virtually instead, there is a question on the need of so much travel. I genuinely am looking at this positively.
JD: I have recently been pre-occupied with the way that people “home” themselves has been rapidly evolving, and layering this revolution in how we work, particularly from home, will make this even more exciting. If life is evolution peppered with revolution, this is the latter.
MB: Prior to this happening we were over communicating with the team, to ensure that everyone had all the information they needed. With those employees that have been put on furlough packages, we may not be engaging with them to work, but we are engaging with them to keep everyone updated. We have a core team of 30 people in the hotel who are making the property safe and they are doing fun things in the hotel to keep everyone engaged and informed.
-
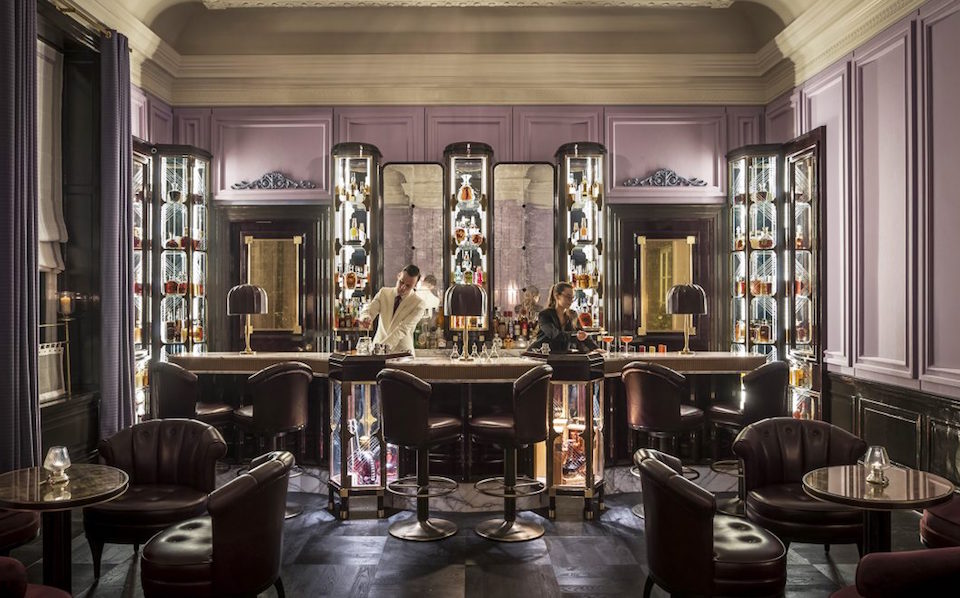
-
Image caption: The American Bar inside Gleneagles, designed by David Collins Studio. | Image credit: Ennismore
-
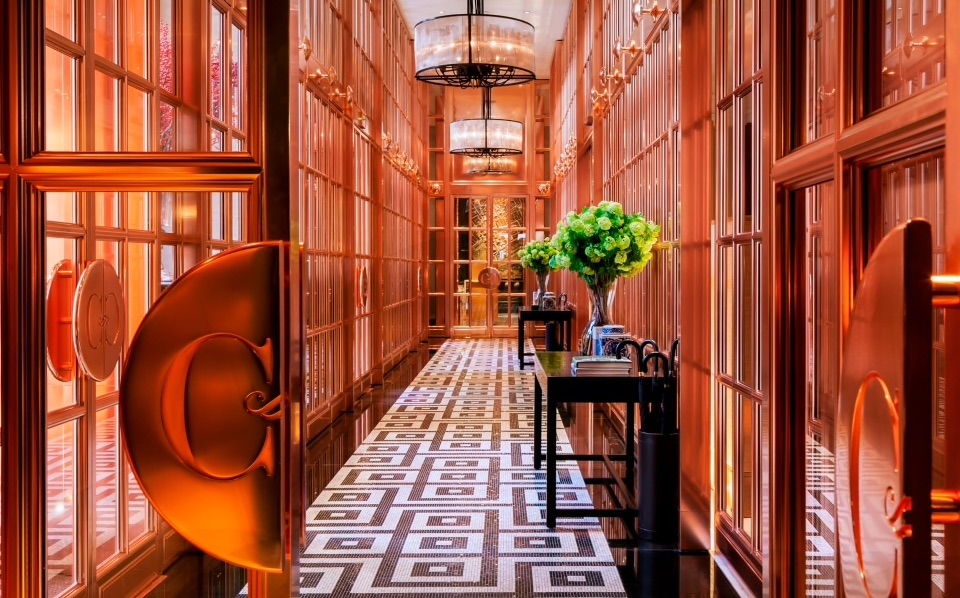
-
The Bronze Gallery inside Rosewood London, designed by Tony Chi with architecture restored by EPR Architects
HK: When do you expect your hotels to re-open?
MB: The global market has to be stable for a hotel like Rosewood London to re-open. We can’t just rely on the local market because there is not enough demand to go around. For me, I would rather the government measures were prolonged a little while longer so that it gives time for the world to reset.
CO: Not only does the world need to reset, but we also have to understand how happy people are to travel.
MB: We might open a part of the hotel, like the the bar and restaurant, in June or July. Things are getting pushed back as the social season is cancelling in the UK. Meanwhile, Austria has just announced that they will begin to slowly reopen some businesses, which could be an indication of things to come, but hotels and restaurants are at the end of that cycle.
CO: We don’t see a hotel bedroom being open until July. It’s slightly different for us here. We don’t see there being much point in having the restaurants and bars open without having guests in – we don’t have that passing traffic and footfall. We may get some of our activities open for our members, but it’s not a game-changer for us. We will know more after Easter, but the second question to that is what that looks like when we open. It’s going to be focused on local custom which will be a lower volume level. Suddenly our entire business model changes.
HK: Generally speaking, hotels are targeting an international audiences. Will this change post-pandemic?
CO: Our business model is built on a summer of international guests, and that may be different going forward. We are privileged in our geographical location – Gleneagles is built on an 850-acre estate. For now, all our strategies are short-term and everything is changing all the time. We are staying in touch with the team. We have always been conscious about where we sit in the community, and that’s great in the good times, but also more important in the times like these to ensure we stay in touch and support.
MB: 40 per cent of our market comes from America. This pandemic will reset how we think about travel and will require us to confront problems such as mass tourism and over tourism in many destinations around the world. That may be a small silver lining in this global crisis. We are re-forecasting and re-strategising every four hours right now, because who knows how this is going to go?
“I cannot see how the business take-up of those rooms will not drop significantly, because it will be luxury and almost indulgent to have this face-to-face time when we have learned to cope without it.” – James Dilley, Director, Jestico + Whiles.
HK: How will hotels catering to ‘bleisure’ travellers be impacted from the pandemic?
JD: The ‘business hotels’ will come out looking very different. I have spent many years just hopping on a plane to a destination to see a client or a site. Over three months, working from home will start to feel normal. I cannot see how the business take-up of those rooms will not drop significantly, because it will be luxury and almost indulgent to have this face-to-face time when we have learned to cope without it. That is the biggest impact.
In terms of leisure, when this passes I predict there will a spike because people will be anxious about being coped up and will want to compensate. After that, people will settle down and I predict that people will question whether they need to travel as much as they were. I think there will be a spike in leisure hospitality experiences closer to home.
HK: What about the way in which we design public areas, will this change?
FT: Perhaps in the short-term. Of course people will be conscious of hygiene and numbers of people in meetings may end up being limited. It’s very difficult to tell how quickly it will reset, and whether or not it will go back to normal. I certainly don’t have the answer right now. In business travel, we are utilising the internet and technology at the moment, so there will arguably be less need to travel as much at the end of this.
“Sustainability is such an important topic and it should be engrained into mindsets enough now that there is no reason for it to be shelved, especially when it comes to designing projects.” – Fiona Thompson, Principal, Richmond International.
HK: Has COVID–19 taken sustainability off the radar?
CO: One of the core aspects for me with sustainability is to think local. I think there will be huge shift in supporting and buying local, which is one of the pillars of sustainability. There has to be an element of trust, and I predict that consumers will want to know more about where things have come from.
MB: I would say that any good operator will continue with more gusto now in eliminating single-use plastics, reducing energy consumption and looking local for products and services. Respecting the world around us has never been so important.
FT: I would hope the focus hasn’t shifted. Sustainability is such an important topic and it should be engrained into mindsets enough now that there is no reason for it to be shelved, especially when it comes to designing projects. It almost calls for it to be more apparent.
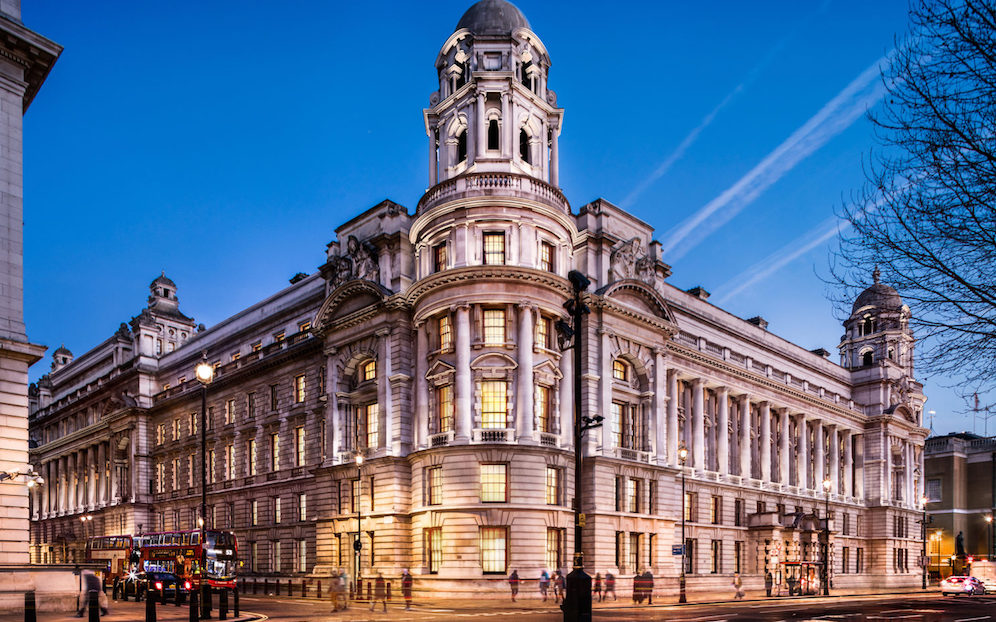
Image caption: The Old War Office in Whitechapel. Executive Architect for this high-profile Restoration and Conversion mixed use project was EPR Architects
HK: What’s social media’s role in all of this?
CO: Gleneagles is being cautious when it comes to social media. We are trying to be positive without being glib. We are very aware that the wider Gleneagles family is suffering. Our messaging has shifted to be more focused around the community with zero selling and zero brand promotion. Our team is working with local councils in order to help amplify their messages.
MB: At one point, we wanted to create content around what you could do at home , such as cooking recipes and fitness workouts etc. However, as the story has evolved, we have decided to pause messaging and just wait. What we are doing has more of a charity angle. We have just teamed up with James & Cranwell for its Hospitality 4 Heroes campaign to raise money for the NHS during the crisis. You have to be so careful with tone right now in everything you do. It’s wise to be slightly quieter than normal. But we are looking at markets that are coming back. Five or six properties in Asia, for example, are re-opening, and we are looking at how we can engage with those markets, but it is a slow process – and while some areas around the world are recovering, others are being hit hard.
“It’s a good time to look at everything and to not just set things back to how they were.” – Michael Bonsor, Managing Director, Rosewood London.
HK: Will any sector come out looking stronger at the end of the COVID–19 crisis?
MB: We were speaking before the closure with a company that fogs large areas of public spaces. The fogging treatment protects the area for up to 30 days. This product lands on surfaces and protects them. I think we will utilise the same technology going forward. Also, from a positive point of view, there will be more emphasis on re-training staff regarding sanitisation and anti-viral measures and the courses they can complete.
To put it another way, we are back at the ‘opening stage’ again. We opened the hotel eight years ago and we are at that moment again. It’s a good time to look at everything and to not just set things back to how they were. We have been talking in great deal about this. Those cities that will come out of this stronger will be the ones that have sharp responses to this problem.
“To have lots of unnecessary elements in a room design has had its day! Clients and guests will have expectations when it comes to easy-to-clean surfaces.” – Fiona Thompson, Principal, Richmond International.
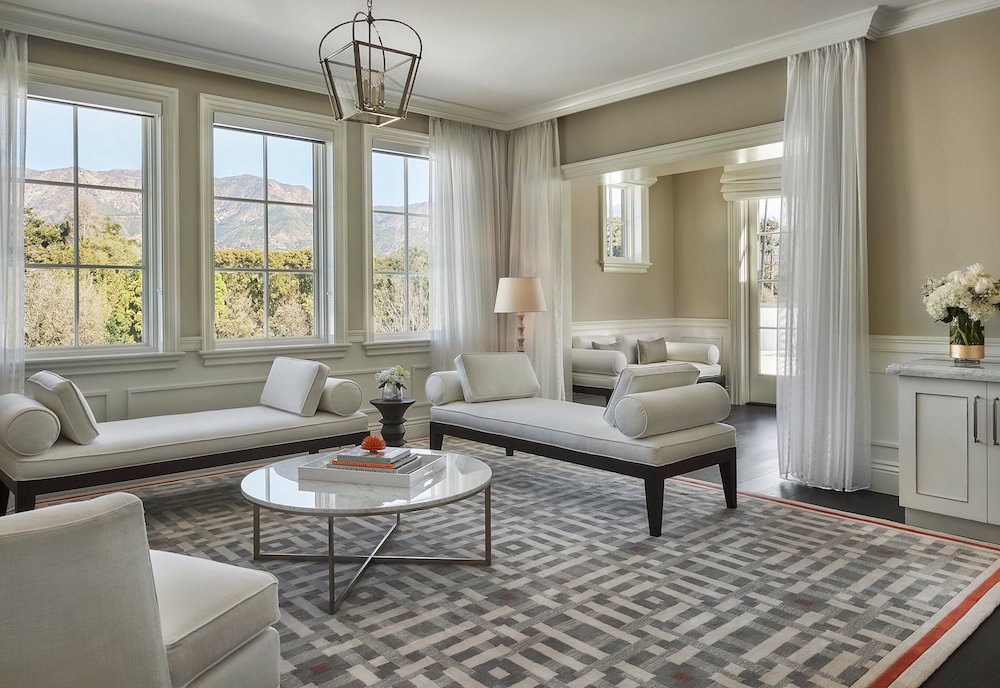
Image caption: A suite inside Rosewood Miramar Beach Hotel, designed by Richmond International
HK: Will this pandemic create a desire for more minimalist design?
FT: It will certainly be a design driver. After all, space is luxury. To have lots of unnecessary elements in a room design has had its day! Clients and guests will have expectations when it comes to easy-to-clean surfaces. It will be interesting to see how long concerns last when this is all over, because people’s behaviour does tend to revert back to how they used to use spaces.
“This is going to further loosen the modern definition of hotels and hospitality.” – James Dilley, Director, Jestico + Whiles.
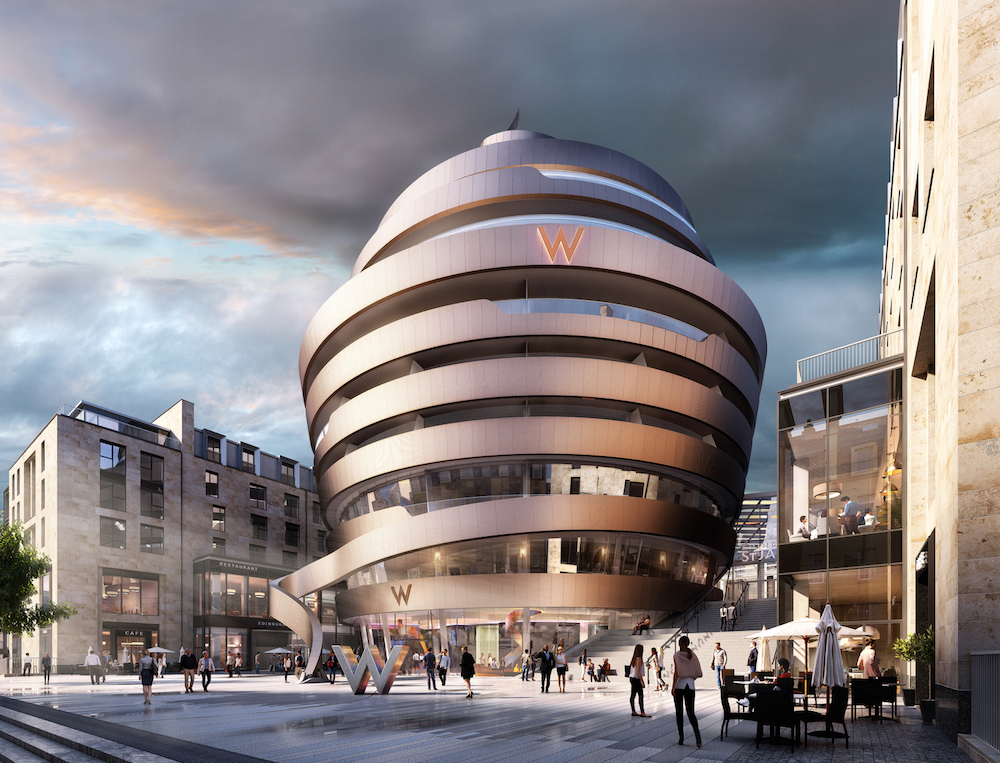
Image caption: Concept render of W Edinburgh, designed by Jestico + Whiles
HK: How will the industry rebuild itself from this?
CO: We’ve had evolutions and revolutions in the past. People want to leave their houses and there will be spike in demand for hospitality products when we are able. Well-managed businesses will survive. The risk is in the mid-sectors. Equally, innovation comes through during hardships.
JD: We were in a position before all of this when hospitality was changing; the industry was not the hotel with the capital ‘H’ everywhere. Yes we have the grandeur five-star hotels, and they had their plan, but hospitality was and is generally becoming more universal and accessible.
There was a phenomenon that was happening that was very exciting: hotels were becoming continuous with other uses, such as a cinema or a radio station as well as other things. They were becoming more open and permeable.
As well as entertainment, we have seen hotels opening co-working spaces. They were becoming conjoined with this long line of what you might call ways of living. The merging of those ways of living was becoming blurred. The fluid boundaries were becoming exciting. I think this revolution is going to be layered on top of that where the hotel has to morph to become much more extended and fluid. This is going to further loosen the modern definition of hotels and hospitality.
If you would like to respond to some of the areas we have discussed in this virtual roundtable, please do so by tweeting @HotelDesigns.

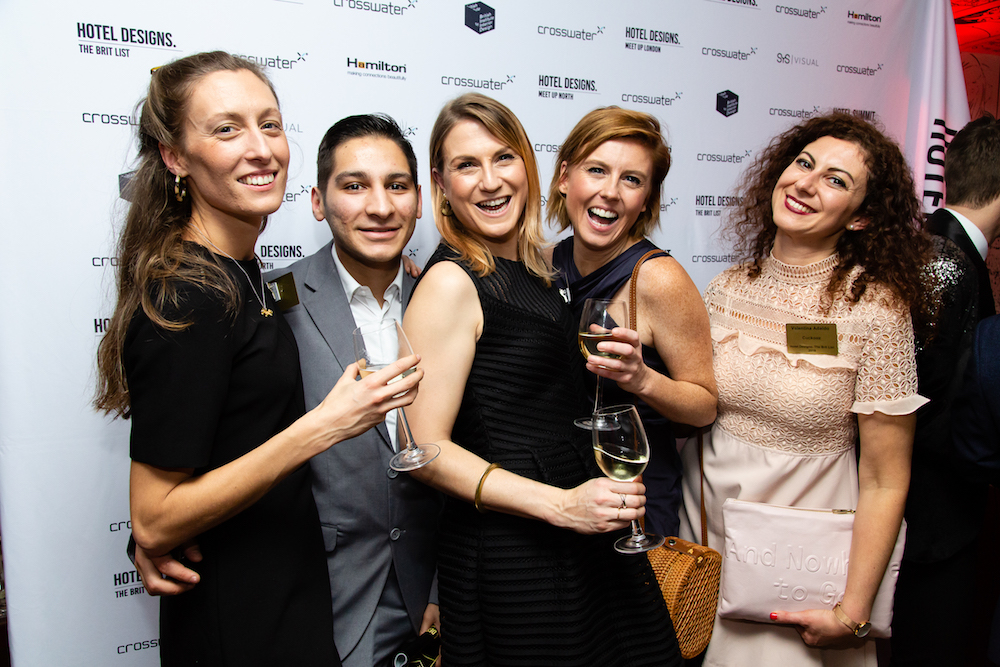


 Industry Partner: BIID
Industry Partner: BIID


