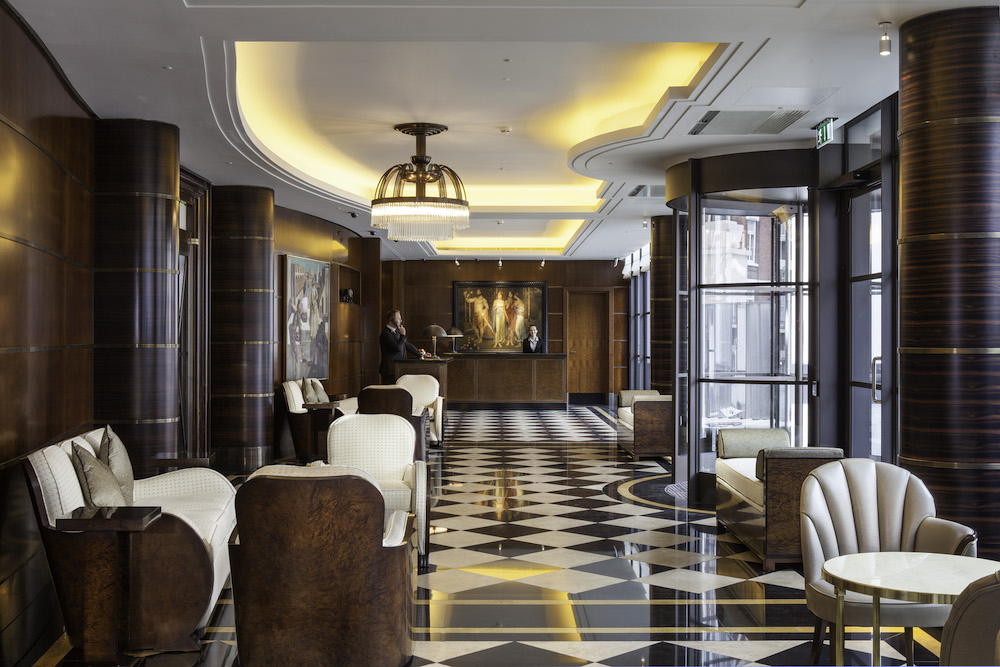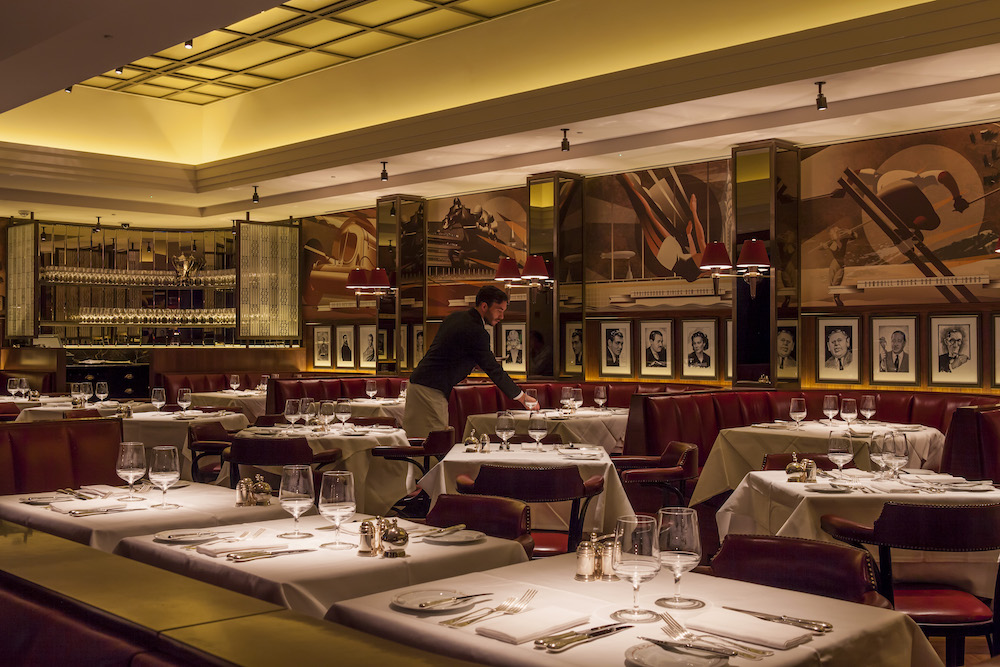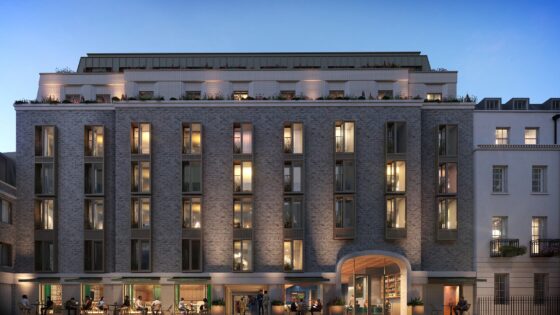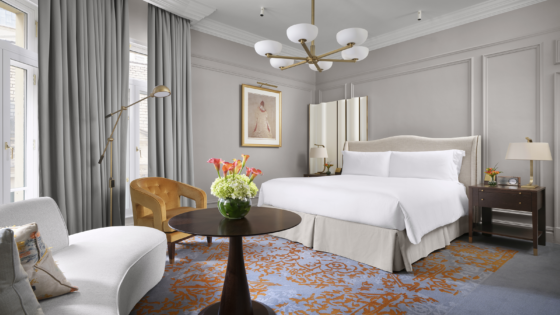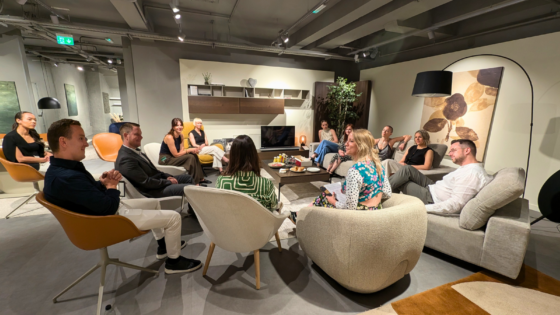Taking five minutes out of planning and designing luxury hospitality scenes of the future, Emma Masters, Associate at Richmond International, speaks to editor Hamish Kilburn about landscape changes, client demands and over-used words in the industry…
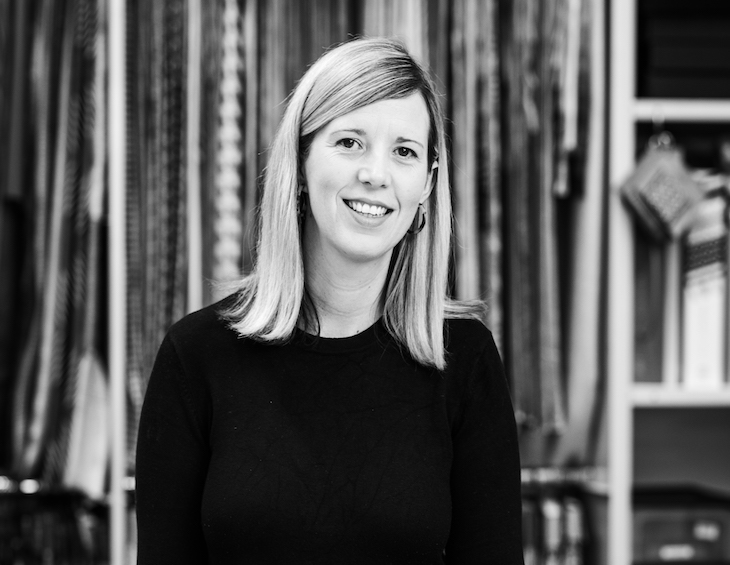
Hamish Kilburn: How long have you been involved in interior design, and how has the landscape changed from when you started to now?
Emma Masters: I’ve been working in the industry for around 16 years, 15 of those have been with Richmond International. In this time the industry has steadily changed, largely due to technological development, i.e. the changes in the ways we research subjects and destinations, to retrieve design references and influences. The proliferation of imagery shared internationally makes the world feel smaller and more accessible.
CGI and VR experiences are becoming a minimum expectation, having replaced hand drawn and coloured renderings. Whilst computer generated images provide almost an exact representation of the design proposal, hand drawings were very evocative and left some element of wonder to what would finally be revealed in reality.
We’ve also seen massive advances in manufacturing techniques, the materials used, and specialist finishes to the extent that we can add unique signatures to interiors.
There’s also certainly a greater awareness of our environment and the need to be mindful of our design impact, ensuring our designs have longevity, rather than being based on trends that will date and need replacing frequently.
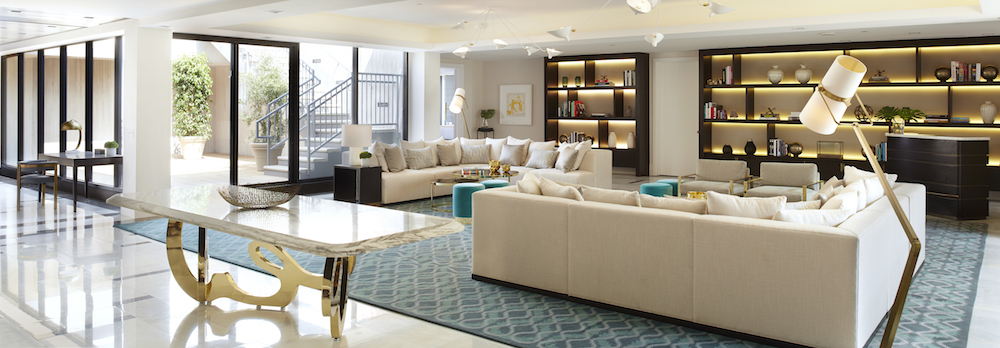
Image credit: London West Hollywood penthouse, designed by Richmond International
HK: What are your clients currently looking for in hotel design?
EM: We’re seeing a demand for public spaces that are transitional, for environments that work for social dining, meetings, shared workplaces and seamlessly blend together to create one holistic space.
Additionally, we’re regularly creating designs that are authentic to the location and with strong narratives – this helps us bring the interiors alive for their guests.
“We as a company have regular team meetings where everyone from junior designers to associates can contribute their ideas and participate in the building of the narrative of a project.” – Emma Masters, Director, Richmond International
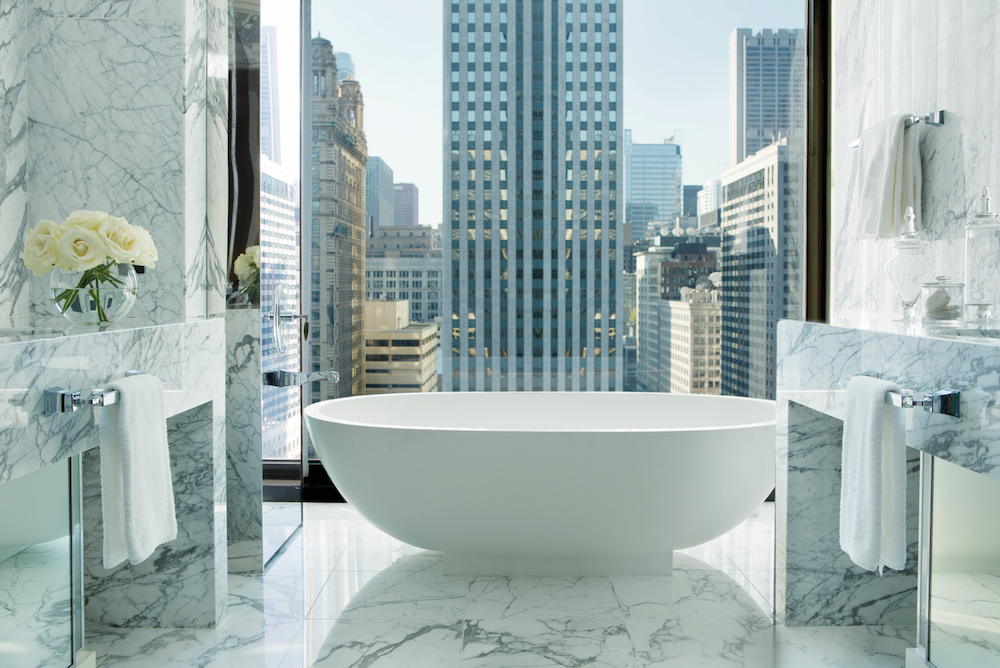
Image caption: Bathroom in Langham Chicago suite, designed by Richmond International
HK: Where do you find inspiration to keep your designs fresh and meaningful?
EM: Trade shows like Salone de Mobile and Maison et Objet are a great source of new products and styles. I also get a lot of inspiration from travelling, working with artisanal manufacturer and, in general, a lot of research.
HK: How important is nurturing young talent for Richmond International?
EM: It’s a very important part of our company and something I experienced first-hand having started at Richmond as a junior designer. It was a hugely nurturing experience and I was able to work with talented designers who allowed me to explore my capabilities and mentor me in my development. We as a company have regular team meetings where everyone from junior designers to associates can contribute their ideas and participate in the building of the narrative of a project.
“F&B areas have also evolved to become destinations in their own right aside from the hotel and are a draw not just to hotel guests but the general public that wish to dine.” – Emma Masters, Director at Richmond International
- Image caption: The Lobby inside The Beaumont, designed by Richmond International
- Image caption: The Colony Grill Room inside The Beaumont, designed by Richmond International
HK: We had Terry McGillicuddy join us on the Vision Stage at the Hospitality Restaurant and Catering show. How are F&B areas in hotels evolving?
F&B areas now blur the boundaries between lobby lounge, restaurant, bar and meeting spaces. The public spaces are the heart of a hotel and the is a desire for them to be vibrant has activated a move away from the traditional lobby lounge space. F&B areas have also evolved to become destinations in their own right aside from the hotel and are a draw not just to hotel guests but the general public that wish to dine. They now have a different identity to the rest of the hotel, where it previously was designed to work with the overall feel of the rest of the hotel. F&B is now more independent and can have a completely different narrative that may relate to the food served, for example rather than being simply a functional part of the hotel.
QUICK-FIRE ROUND
HK: What trend do you hope will never return?
EM: String curtain dividers, they were everywhere and not surprisingly disappeared as quickly as they arrived after the realisation that they were really impractical for public spaces and looked neat for all of five minutes before tangling an unwilling hotel guest who had stumbled into one.HK: What is one word that is overused in our industry?
EM: Two words admittedly and the phrase we all dread – Value Engineering.HK: What would you say is the biggest catalyst driving change in the hotel design area recently?
EM: Sustainability and authentic experiences across the board.HK: What would you be if you were not a designer?
EM: I had always wanted to be an art teacher until I went to St Martins for my foundation year. My tutor was very inspiring and introduced me to the idea of interior design as a career instead of teaching.HK: What’s one lesson about the industry that studying didn’t teach you?
EM: My role at Richmond has been predominantly FF&E focused and I feel it can really complete and enhance a design. As an Interior Architecture student, spatial design was key, and furnishings were more secondary, but I feel one cannot work as a cohesive design without the other.HK: What’s your biggest bugbear in interior design?
EM: Designing to a trend and not for longevity.
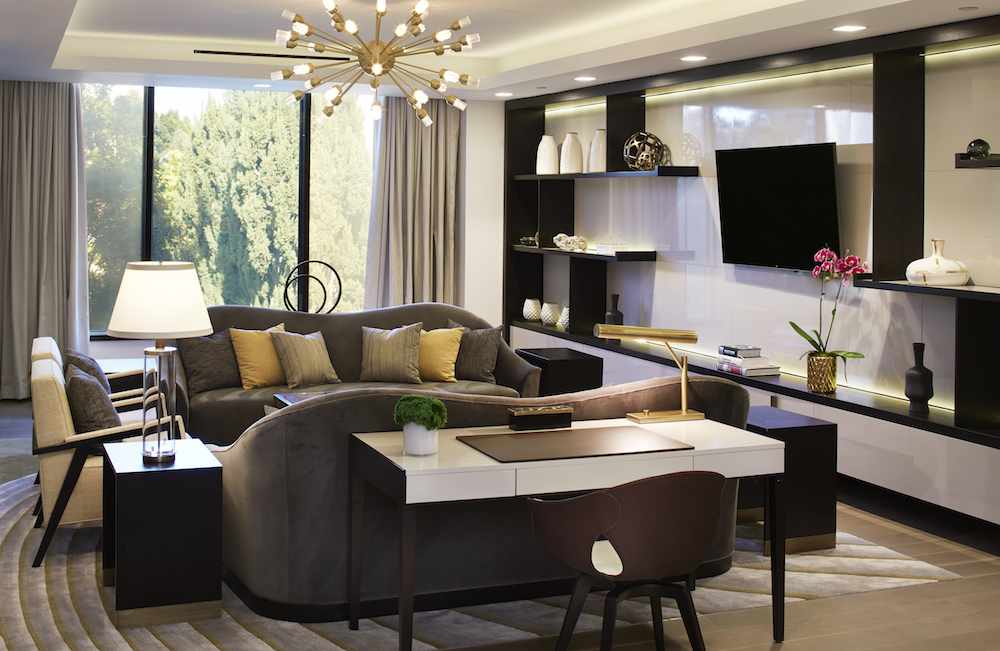
Image caption: Metro Suite inside London West Hollywood, designed by Richmond International
HK: What has been your favourite project to date?
EM: My favourite project would have to be working on The London, West Hollywood Penthouse with Vivienne Westwood. Alongside the interior design we also worked closely with her team to develop custom fabrics, rugs and wallcoverings, as well as bespoke bath robes and towels. We worked with an archive of scarves that were then mounted and framed to use for the penthouse artwork.
Main image credit: Richmond International

