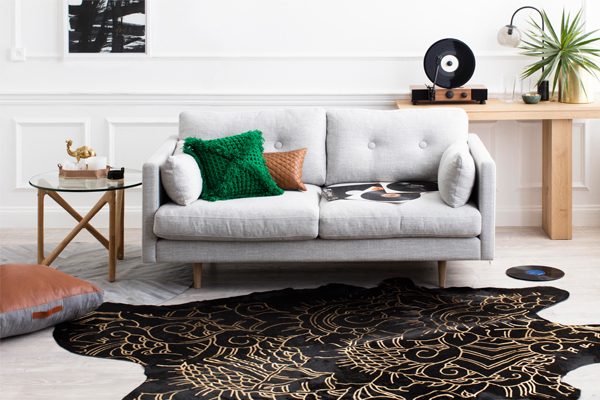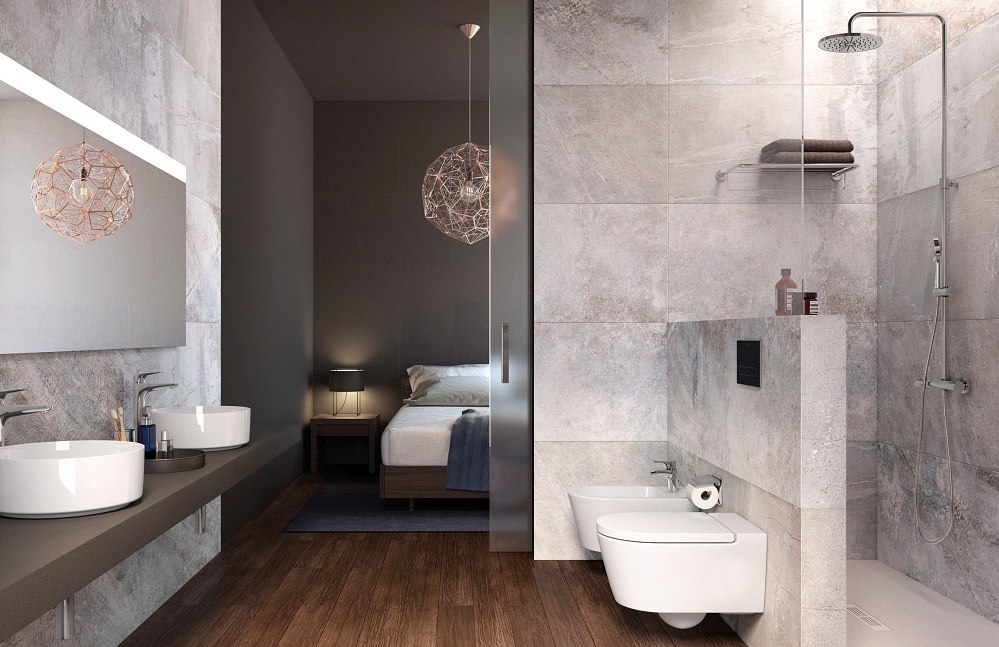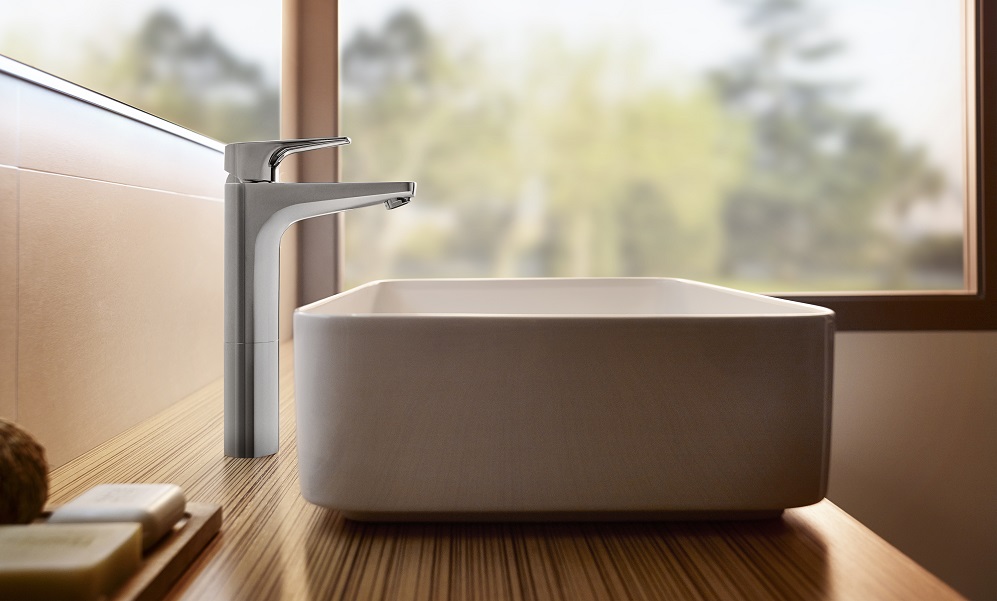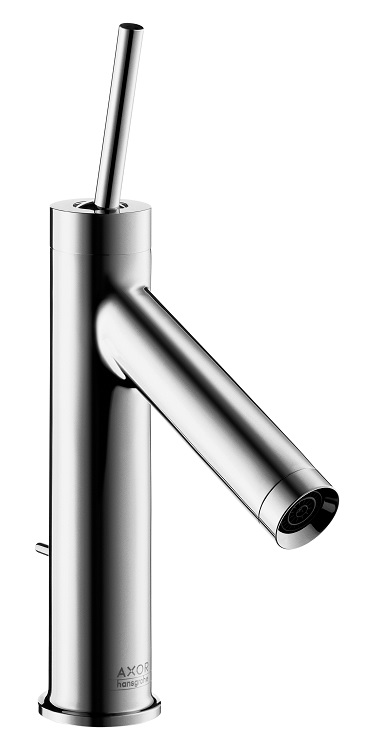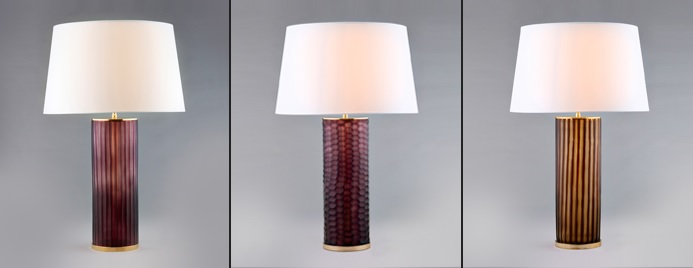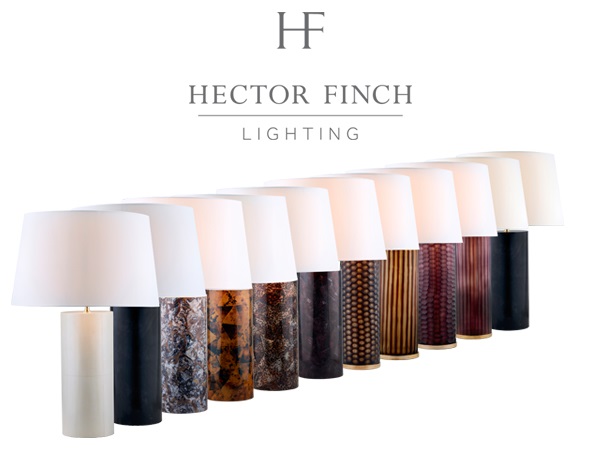Opinion: Demographics and digitisation driving hotel industry change
https://hoteldesigns.net/wp-content/uploads/2017/04/AHIC.jpg 1000 602 Daniel Fountain Daniel Fountain https://secure.gravatar.com/avatar/5f70bb2272bfa337a07d9ea45c77cd11100a40413fc9902943f3b27692e60b8d?s=96&d=mm&r=gCatalysts of change including the shift in global economic powers, demographics and ageing populations, and the impact of digitisation were some of the hot topics discussed live on stage during the opening sessions of the Arabian Hotel Investment Conference 2017 (AHIC), being held at Madinat Jumeirah in Dubai from 25-27 April, 2017 and organised by Bench Events and MEED.
Now in its 13th year, the annual knowledge and networking platform for the global hospitality investment community, AHIC, attracted more than 700 delegates eager to learn more about the Catalysts of Change influencing the evolving persona of the hotel guest and driving innovation among hotel owners and operators alike.
Jonathan Worsley, Chairman, Bench Events, Board Director, STR and Co-Founder of AHIC, introduced AHIC with the assistance of a robot co-host created by Isukashi, setting the scene for discussions on Artificial Intelligence (AI), the Internet of Things (IoT), and other technological breakthroughs.
Commenting on the trends, Worsley said: “In the lead-up to AHIC during many conversations with our speakers, sponsors and the AHIC Advisory Board, it became clear that technology in its many and varied forms would be one of the major Catalysts of Change for the hospitality industry in the coming years. We wanted to give our delegates a demonstration of this with our AHIC robot and set the scene for three days of dynamic conversations.”
Worsley addressed these issues in the opening keynote session with Chris Nassetta, President and CEO, Hilton, which this week announced it has the largest active pipeline in the GCC in terms of both rooms and properties, with more than 16,000 keys under construction and scheduled to open before 2020, according to STR.
Chris Nassetta said that while AI and robotics would be a part of Hilton’s future, at its core Hilton is a “business of people serving people”.
“Our Team Members differentiate Hilton by delivering an exceptional experience, something that is different from what people can get in another place, something that’s special, something that’s memorable, something that makes them want to come back,” commented Nassetta. “The way I think of innovation, is how do we take the core of what we do and make it even better?”
The topic of technological breakthroughs, such as AI, was identified as one of the top five megatrends by PwC Middle East’s Partner and Deals Real Estate Leader Dr. Martin Berlin, who unveiled the new PwC Report Global Megatrends and their impact on Hospitality in the Middle East at AHIC.
The trends presented by PwC were: Demographic and Social Change, with a polarising demand shift from the Silver Tourist to the Millennials and Generation Z; Shift in Global Economic Powers, as emerging economies are expected to surpass advanced economies in terms of international tourism arrivals by 2020; Accelerating Urbanisation, with 40 global megacities forecast by 2025; Climate Change and Resource Scarcity, predicted to impact the attractiveness of the Middle East as a destination; and Technological Breakthroughs, with connectivity as a key component of this.
As Dr. Berlin explained: “The travel and tourism industry has witnessed rapid and fundamental infiltration of digitisation across the entire value chain. Combined with the demographic and social change the digitisation will lead to a change of the ‘delivery’ of hospitality products and services.”
These game-changing trends, or Catalysts of Change, shaped much of the conversation in the opening CEOs’ panel session, featuring Stefan Leser, Group Chief Executive Officer, Jumeirah Group; Olivier Harnisch, Chief Executive Officer, Emaar Hospitality Group; Steven Daines, CEO New Businesses and CEO HotelServices Africa and Middle East, AccorHotels; Alex Kyriakidis, President and MD, Middle East and Africa, Marriott International; and Robert Welanetz, CEO, Majid Al Futtaim Properties & Acting CEO Majid Al Futtaim Hotels, moderated by Dr Berlin.
Referring to the five PwC trends, Alex Kyriakidis said: “To take a couple and put them on the top, unquestionably there would be technology and not just its impact on the guest and the consumer but also on the way we operate. The second trend [to highlight] would be demographics – the changing demographics and what does that mean for technology and everything else that we do”.
The panelists were in agreement and emphasised the fact that technology impacted both the front- and back-of-house functions of their business. At Emaar Hospitality Group, Olivier Harnisch, who took up his role on March 1, 2017, said he was interested in the potential of IoT and near-field communications to “really change the nature of our guests’ stay”.
Harnisch commented: “If you think about it, a guest’s stay is still full of friction, right? All of us travel a lot and just think about how many tasks are repetitive…you have to programme your safe, reset the shower, set up the gym equipment…all this uses data that is available and could be automated with the two functions [IoT and near-field communication] that I mentioned.”
Stefan Leser said he was focused on using IoT and digitisation, which he referred to as Industry 4.0, to enable Jumeirah Group “to run hotels in a very different manner”, using predictive maintenance in favour of preventative maintenance as an example.
Accor’s Steven Daines said he believed there is a “disruption going on that is much wider and much deeper” regarding the way that consumers look at travel and hospitality as a whole.
“Technology and intelligence and data are going to be the major disrupters in the coming years and that’s in two ways,” said Daines.
Firstly, he said they would impact the way hoteliers both extract data and feed databases in a worthwhile way to personalise services and secondly, Daines predicted that the consumer would have access to better data as they researched travel and accommodation.
“It’s so time consuming and tiring today to look for a holiday and I’m sure the intelligence will improve for the customer as well, and that’s something I’m not sure we are quite prepared for,” observed Daines.
On the subject of planning and preparation, speaking from the investor’s perspective, Robert Welanetz, CEO, Majid Al Futtaim Properties, said he believed owners and operators faced a big challenge considering the vast investment technology required versus the risk of its “shelf-life until the next best idea”. Here, Stefan Leser urged the industry to focus predominately on the impact of the technology, not the timing of it.
“In my role as CEO I need to make the calls about where the true impact lies. I need to be right on the impact, I don’t need to be right on the timing. If there is one conclusion out of the last 10 years of technology, a lot of times you have underestimated the impact and you have overestimated the time of arrival and I think that is one of the conclusions that we need to be right on”.
The conversation at AHIC will continue over the next two days, with future discussions centred around topics including the mid-market, asset management, overseas investment, F&B, brands, third-party management and alternative investment models.

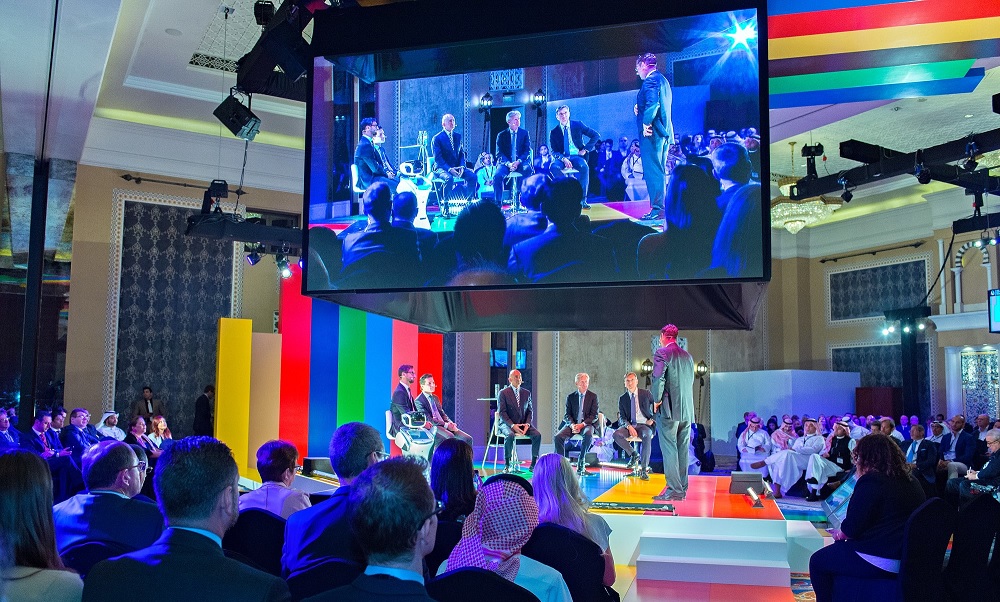

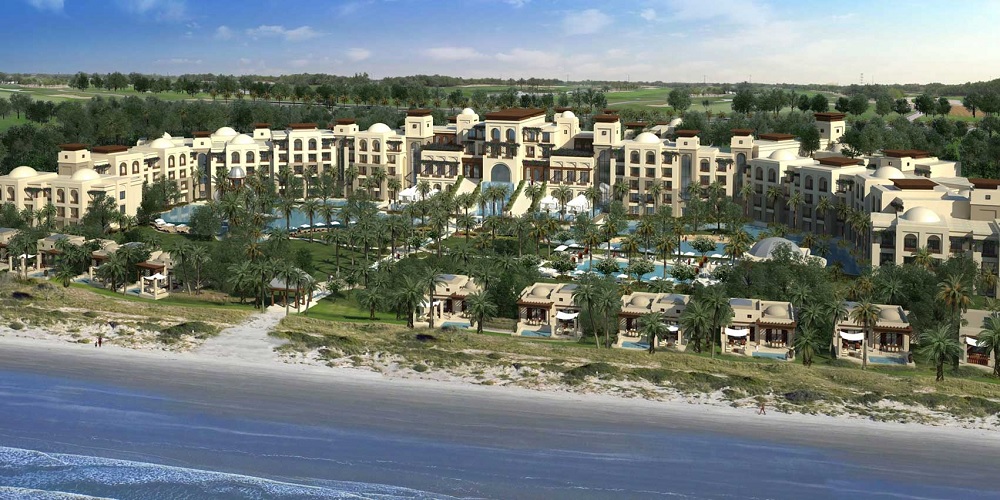
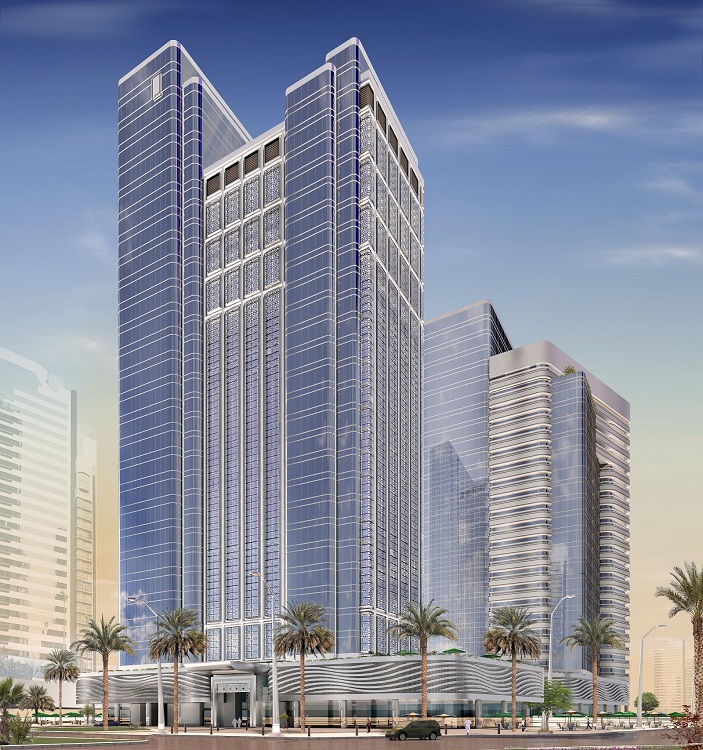
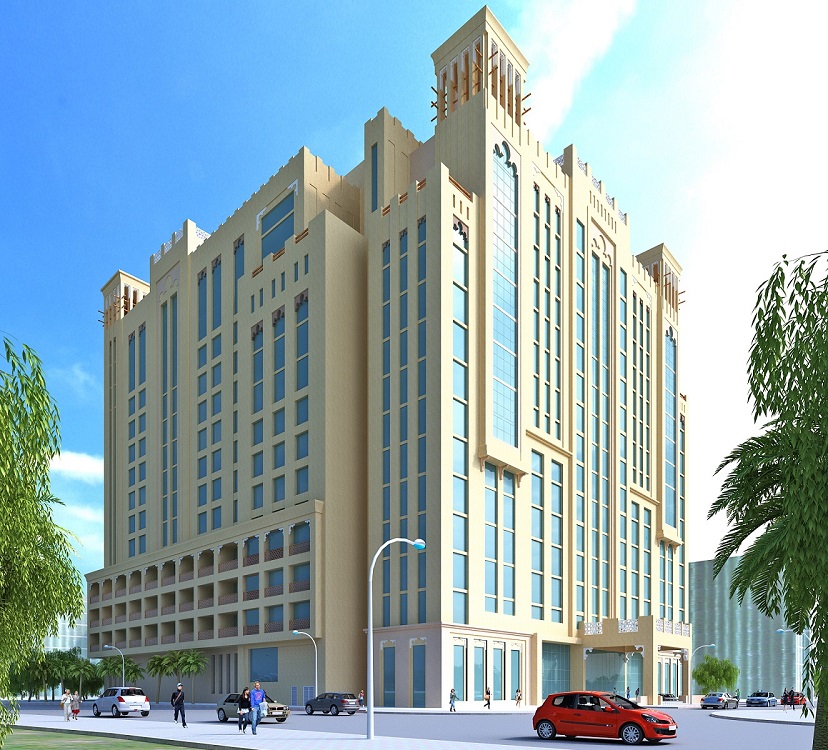
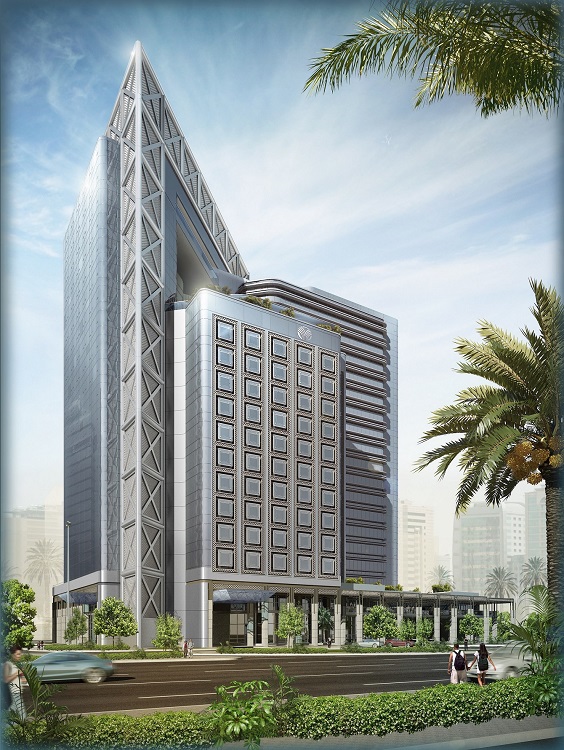 In total, Rotana will open 12 new hotels in 2017, and five more in 2018. Property opening in Q2 2017 includes Erbil Arjaan by Rotana, Kurdistan, Iraq (168 keys). Those launching in Q3 2017 include: Centro Waha, Riyadh, KSA (290 keys); Sundus Rotana, Muscat, Oman (215 keys); Pearl Rotana, Abu Dhabi, UAE (315 keys); Centro Salama, Jeddah, KSA (189 keys), and Al Bandar Rotana and Al Bandar Arjaan by Rotana, Dubai, UAE (280 keys). In Q4 2017, Rotana will be launching: Centro Istanbul and Arjaan Istanbul by Rotana, Istanbul, Turkey (305 keys); Centro Olaya, Riyadh, KSA (156 keys); Centro Corniche, Al Khobar, KSA (253 keys); Saadiyat Rotana Resort & Villas, Abu Dhabi, UAE (340 keys). This will be followed by five openings in 2018: Sulaymaniyah Rotana, Kurdistan, Iraq (240 keys); Rayhaan Imam Reza by Rotana, Mashhad, Iran (272 keys); Al Jaddaf Rotana in Dubai, UAE (338 keys), Sundus Arjaan by Rotana, Muscat, Oman (102 keys), and Beach Arjaan by Rotana, Abu Dhabi, UAE (326 keys).
In total, Rotana will open 12 new hotels in 2017, and five more in 2018. Property opening in Q2 2017 includes Erbil Arjaan by Rotana, Kurdistan, Iraq (168 keys). Those launching in Q3 2017 include: Centro Waha, Riyadh, KSA (290 keys); Sundus Rotana, Muscat, Oman (215 keys); Pearl Rotana, Abu Dhabi, UAE (315 keys); Centro Salama, Jeddah, KSA (189 keys), and Al Bandar Rotana and Al Bandar Arjaan by Rotana, Dubai, UAE (280 keys). In Q4 2017, Rotana will be launching: Centro Istanbul and Arjaan Istanbul by Rotana, Istanbul, Turkey (305 keys); Centro Olaya, Riyadh, KSA (156 keys); Centro Corniche, Al Khobar, KSA (253 keys); Saadiyat Rotana Resort & Villas, Abu Dhabi, UAE (340 keys). This will be followed by five openings in 2018: Sulaymaniyah Rotana, Kurdistan, Iraq (240 keys); Rayhaan Imam Reza by Rotana, Mashhad, Iran (272 keys); Al Jaddaf Rotana in Dubai, UAE (338 keys), Sundus Arjaan by Rotana, Muscat, Oman (102 keys), and Beach Arjaan by Rotana, Abu Dhabi, UAE (326 keys).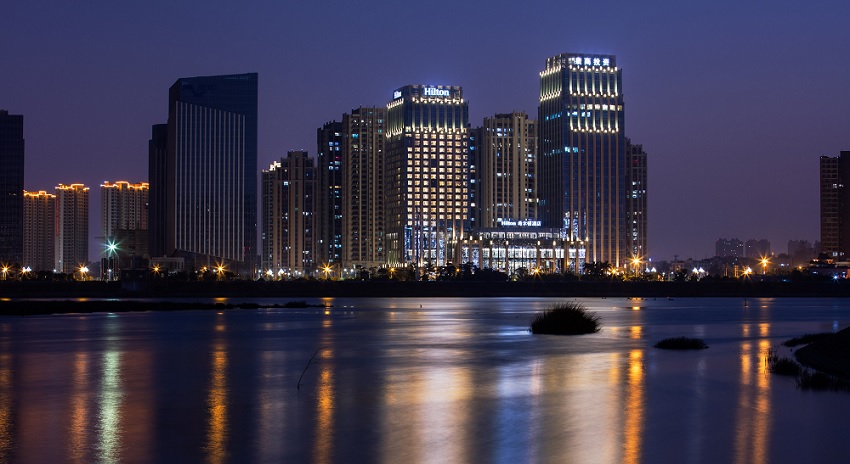
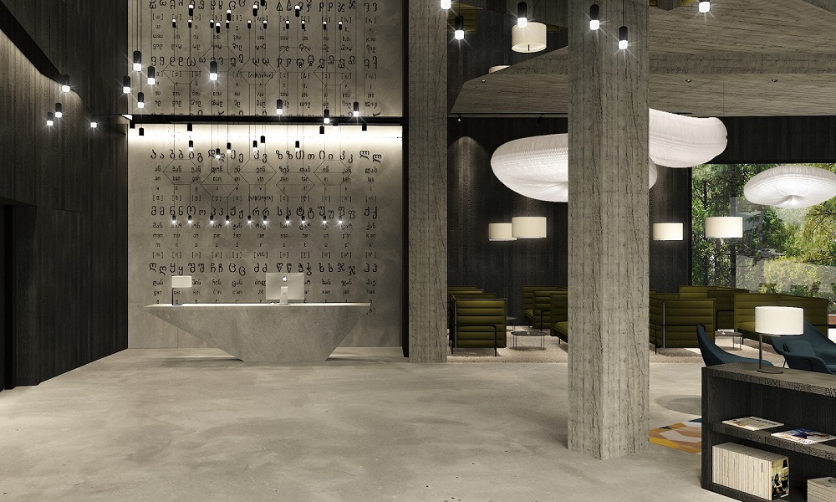
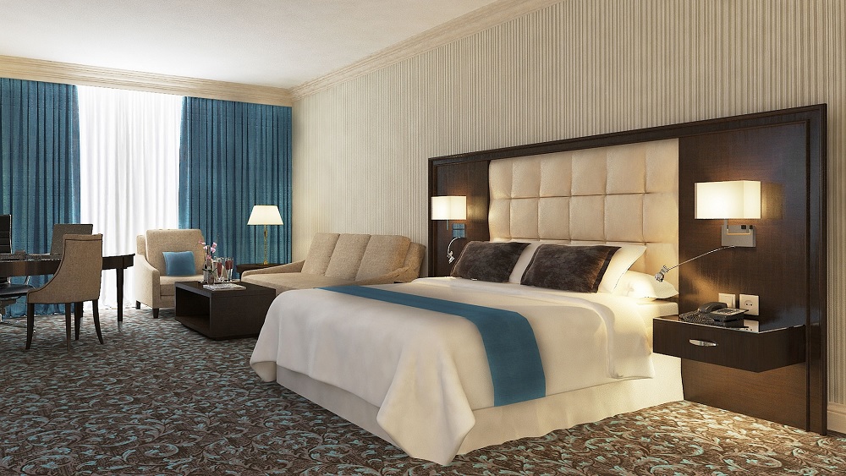

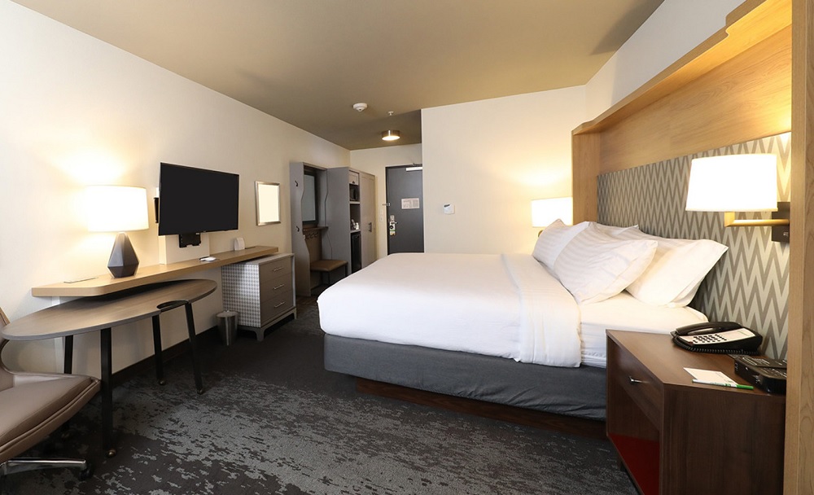
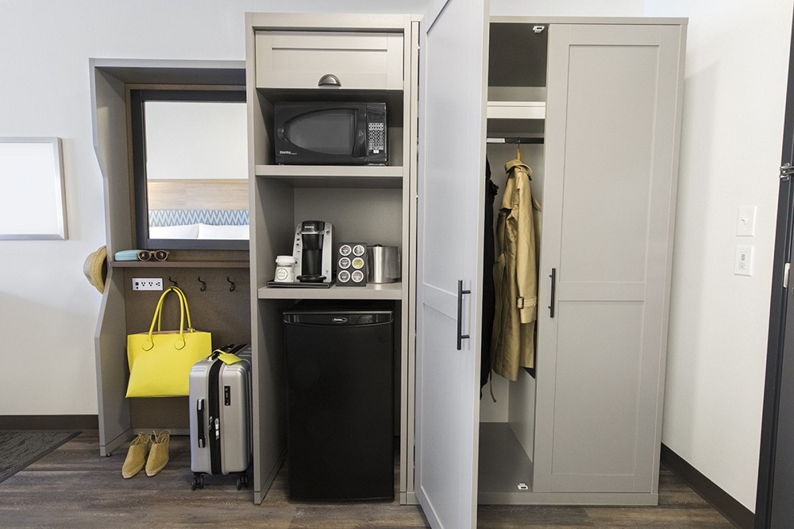
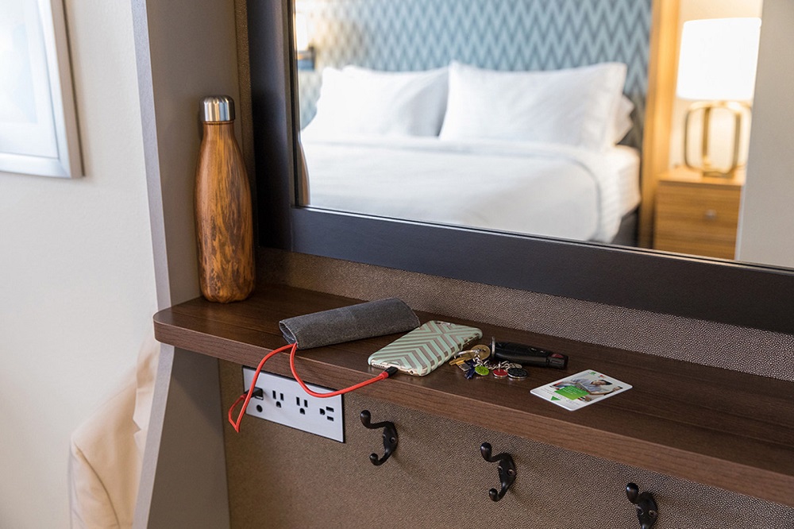
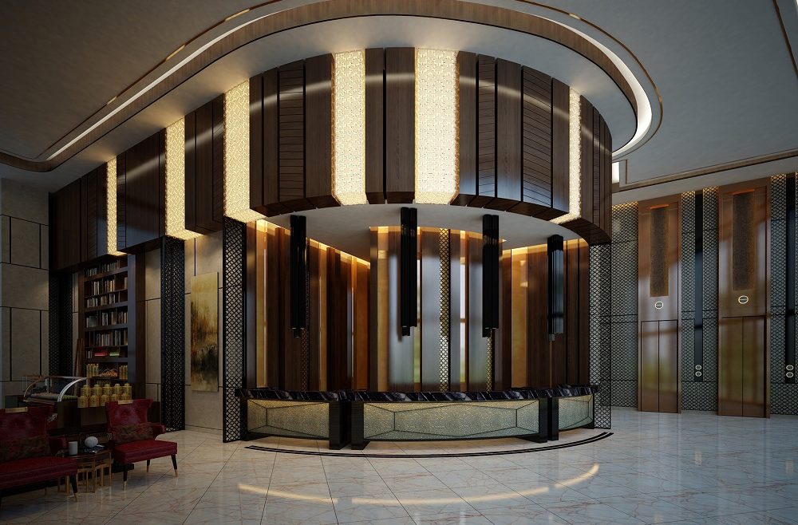
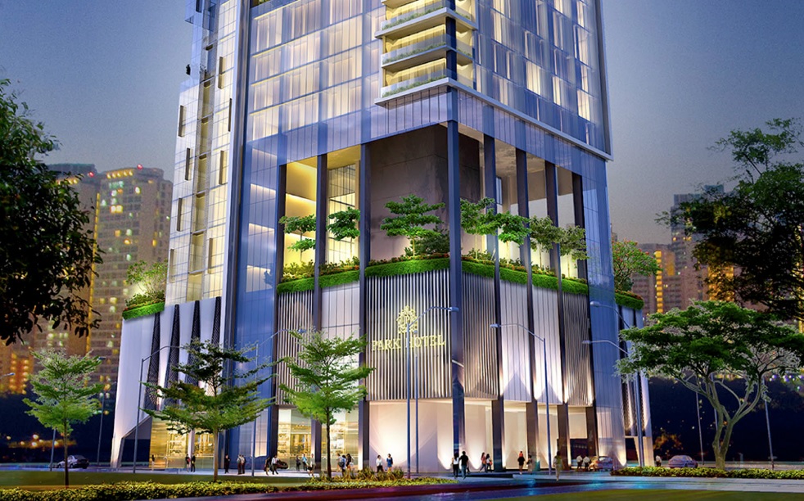
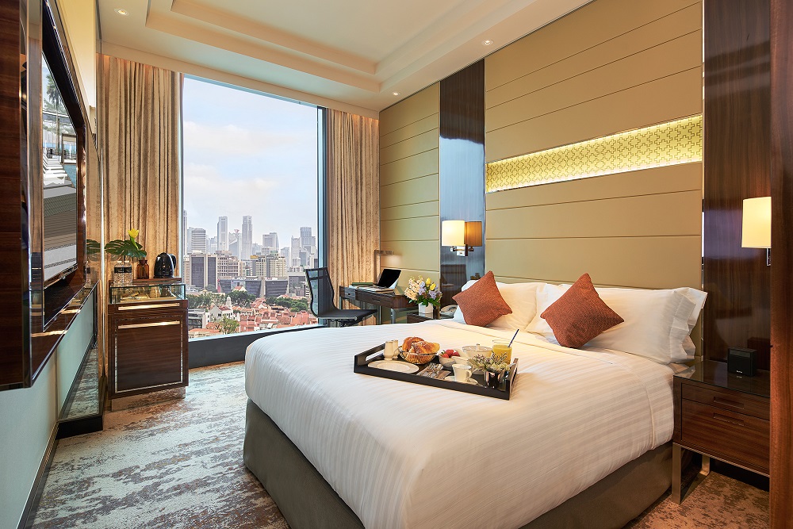 Standing tall amongst heritage shophouses, Park Hotel Farrer Park will blend tastefully into the bustling neighbourhood and pay homage to Singapore’s melting pot of cultures through its food offerings, arts, cultural programming and socially-conscious initiatives.
Standing tall amongst heritage shophouses, Park Hotel Farrer Park will blend tastefully into the bustling neighbourhood and pay homage to Singapore’s melting pot of cultures through its food offerings, arts, cultural programming and socially-conscious initiatives.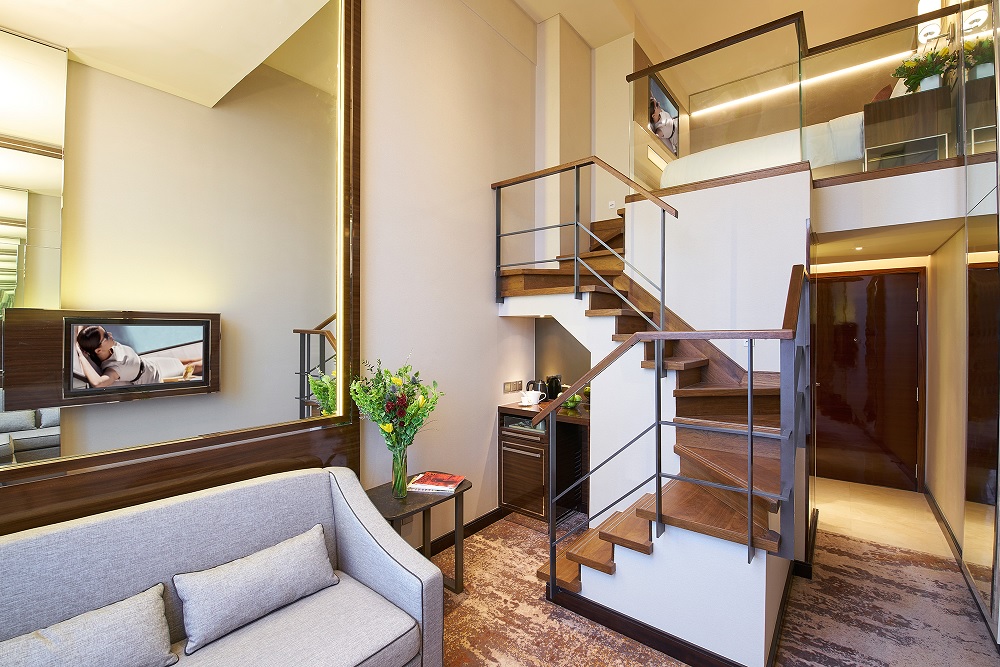
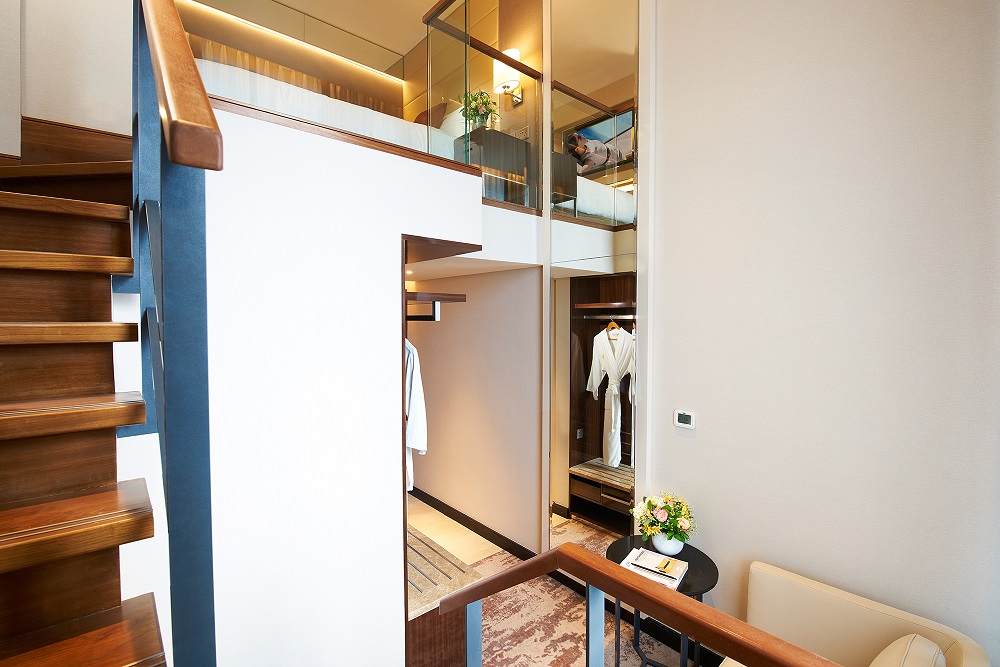

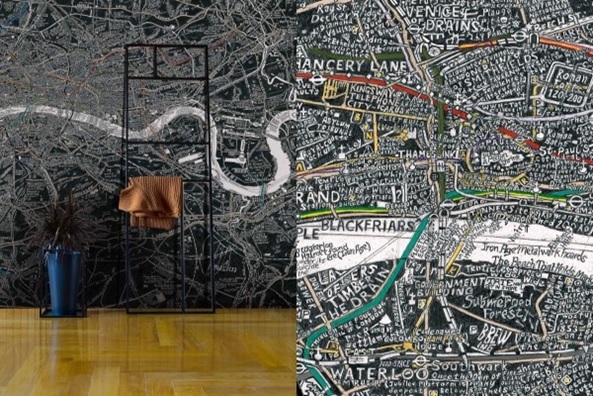 Commissioned in 2010 for the London Transport Museum, London Subterranea geographically tracks the routes of London’s Lost Rivers, its main sewers, the tube network and it’s ‘ghost’ stations including the Crossrail project. It also pinpoints archaeological finds, ruins, known plague pits, secret governmental tunnels, the Mail Rail and the Water Ring Main tunnels. Epithets to the ‘underworld’ of crime, and the scenes of notable killings such as the acid-bath murders get a look in. So too does the site of the infamous Tyburn Tree and its many buried corpses that still lie in its wake undiscovered.
Commissioned in 2010 for the London Transport Museum, London Subterranea geographically tracks the routes of London’s Lost Rivers, its main sewers, the tube network and it’s ‘ghost’ stations including the Crossrail project. It also pinpoints archaeological finds, ruins, known plague pits, secret governmental tunnels, the Mail Rail and the Water Ring Main tunnels. Epithets to the ‘underworld’ of crime, and the scenes of notable killings such as the acid-bath murders get a look in. So too does the site of the infamous Tyburn Tree and its many buried corpses that still lie in its wake undiscovered.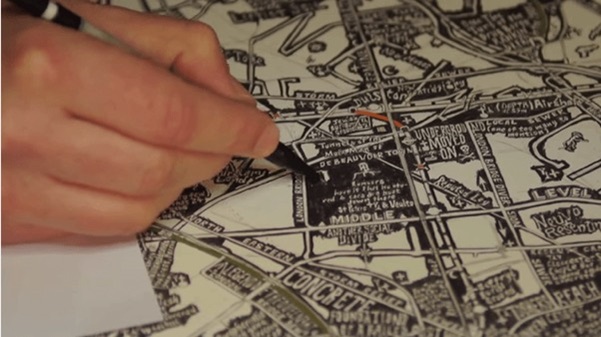
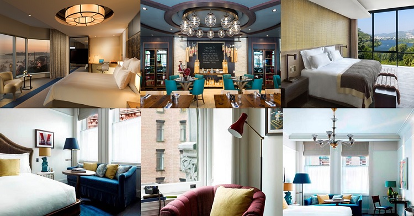

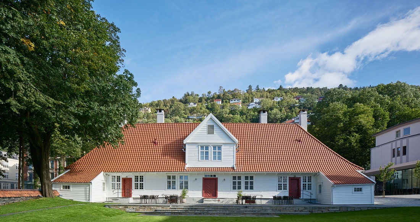
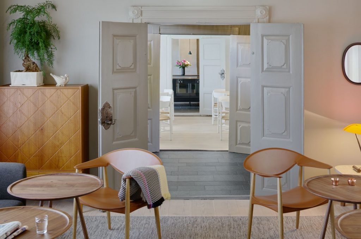
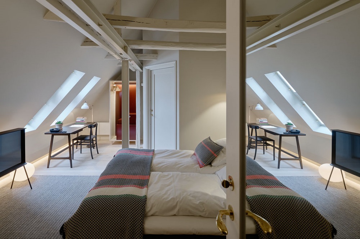
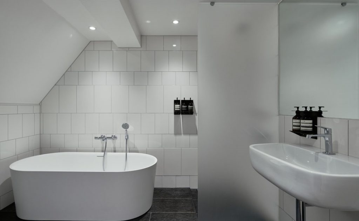
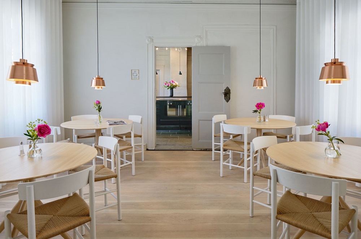
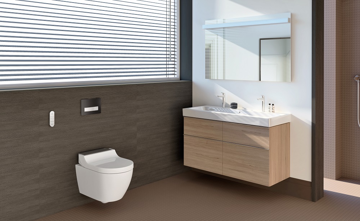
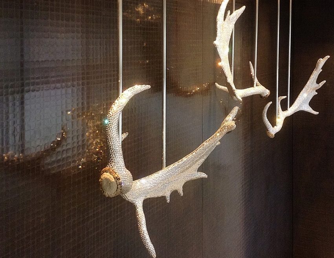
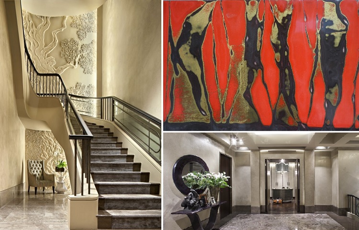
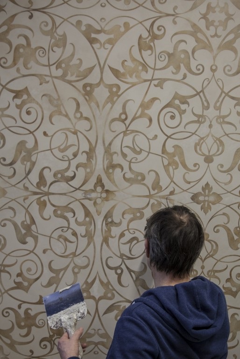
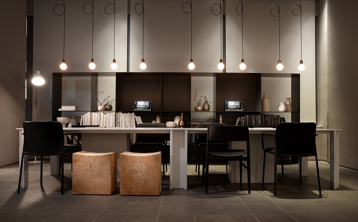
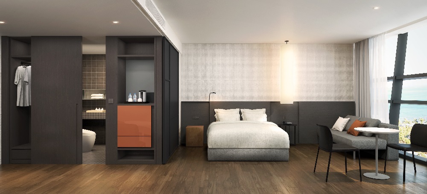
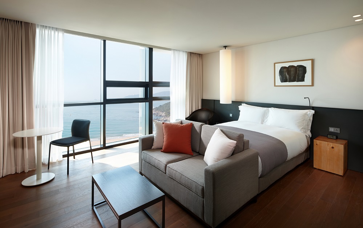
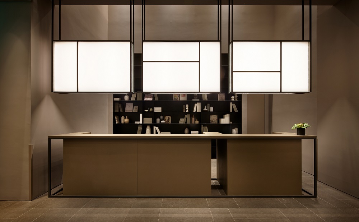
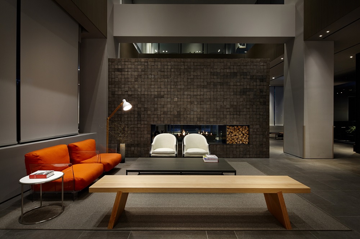
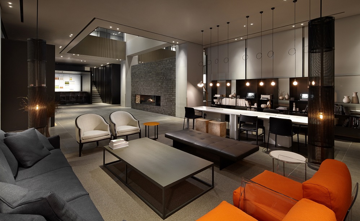
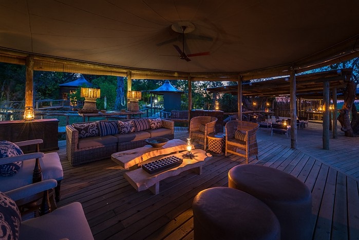
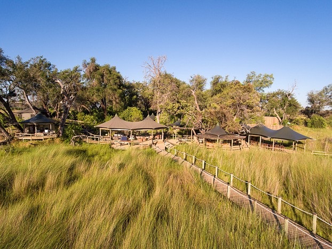
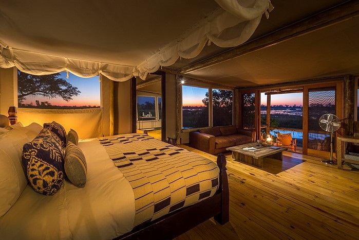
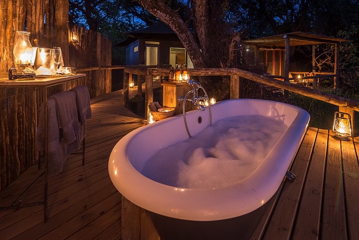
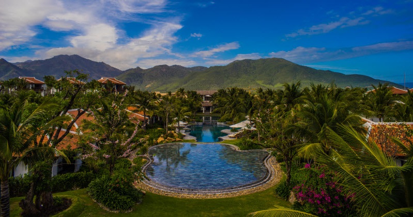
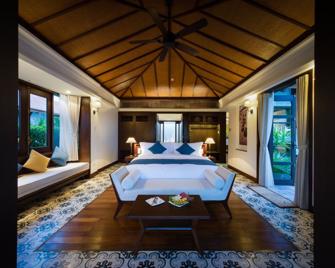

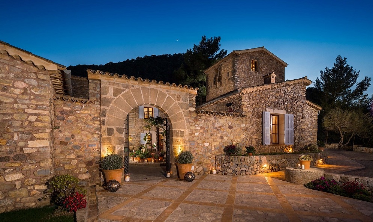
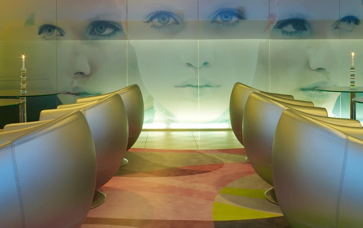
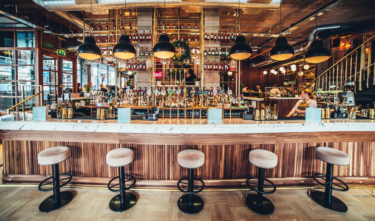
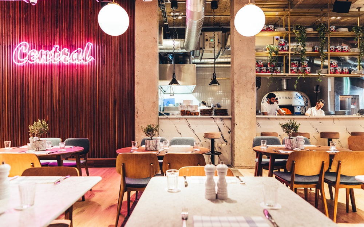
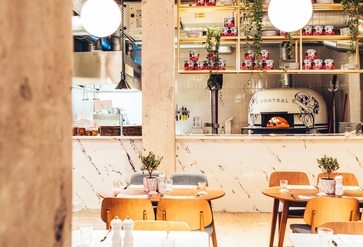
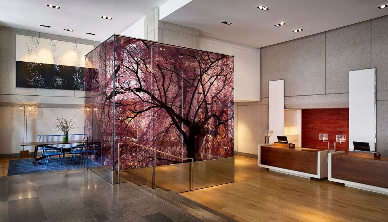
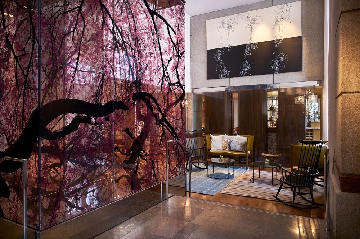
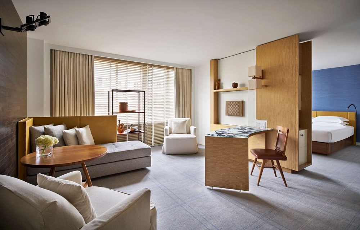
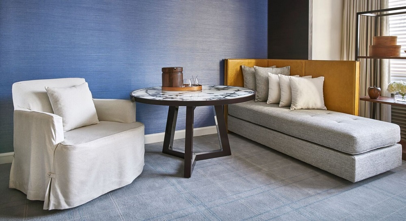
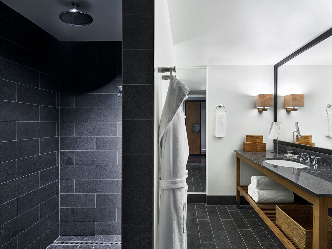
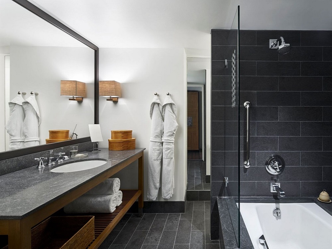
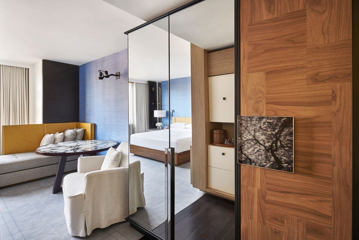
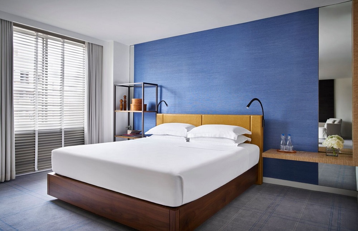
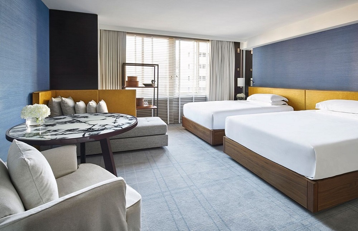
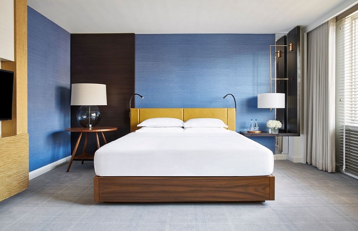
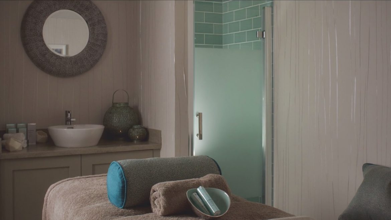
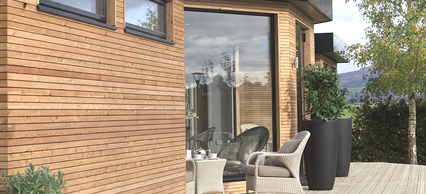
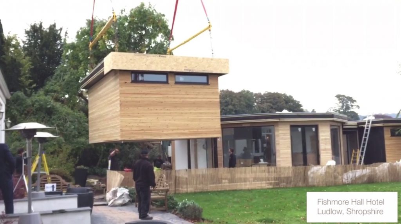 Once installed, each SPAshellTM is commissioned and operational in less than ten days. The exterior landscape will be fully integrated with the SPAshellTM using both eco-conscious materials and methods, blending aesthetically in to the existing hotel site with ease.
Once installed, each SPAshellTM is commissioned and operational in less than ten days. The exterior landscape will be fully integrated with the SPAshellTM using both eco-conscious materials and methods, blending aesthetically in to the existing hotel site with ease.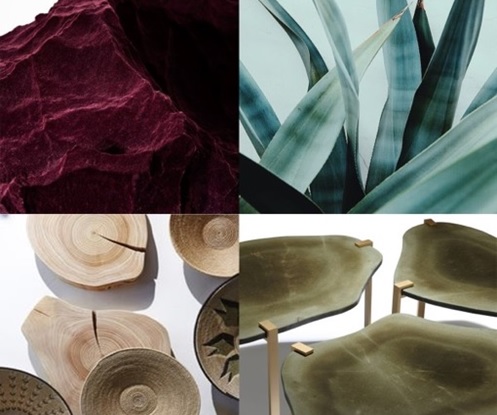
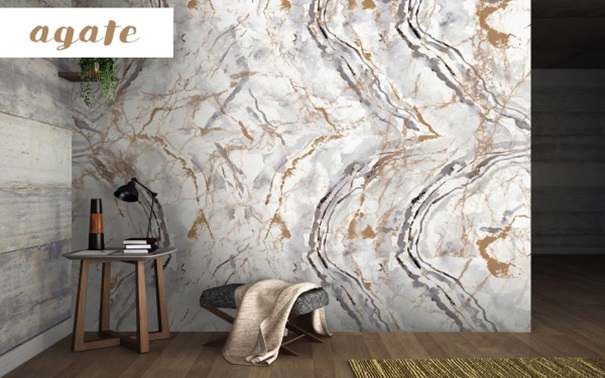
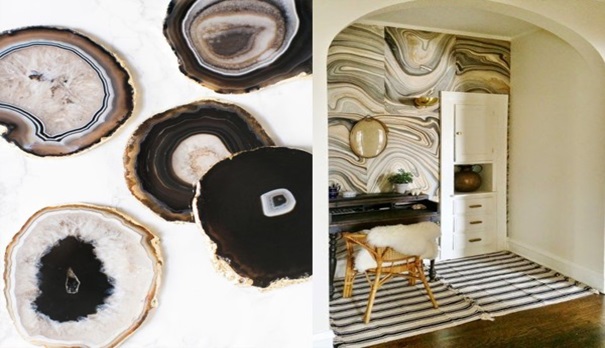 Palm
Palm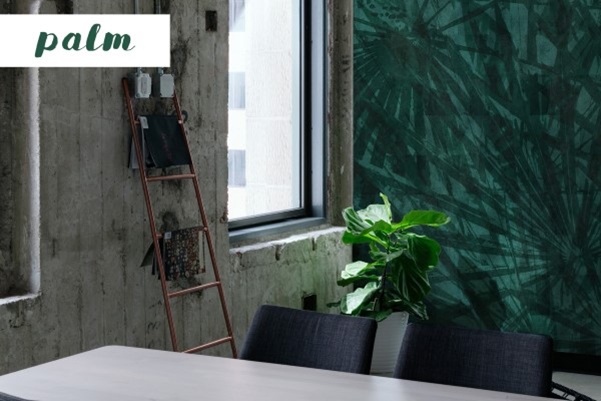
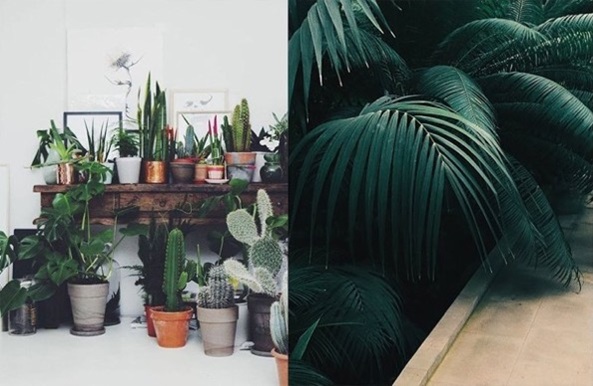 Mountain
Mountain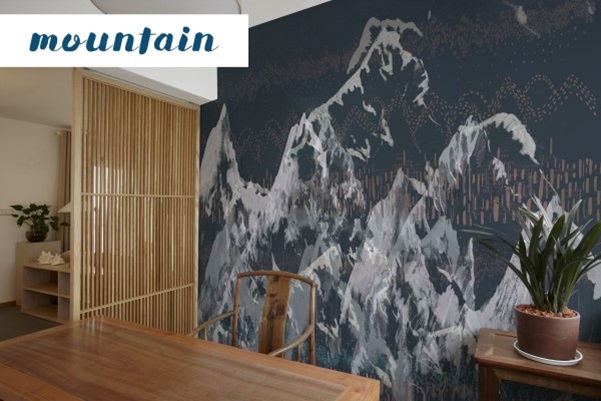
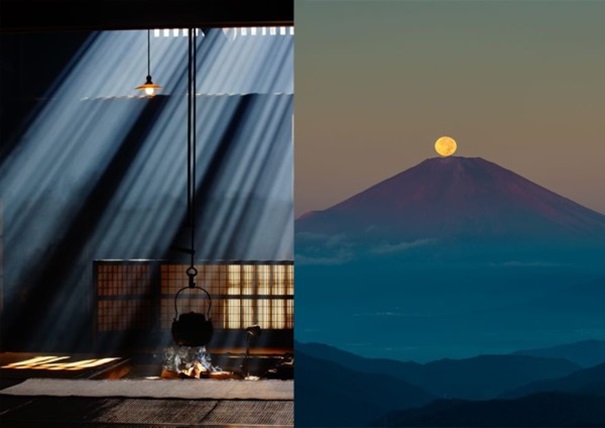 Tribe
Tribe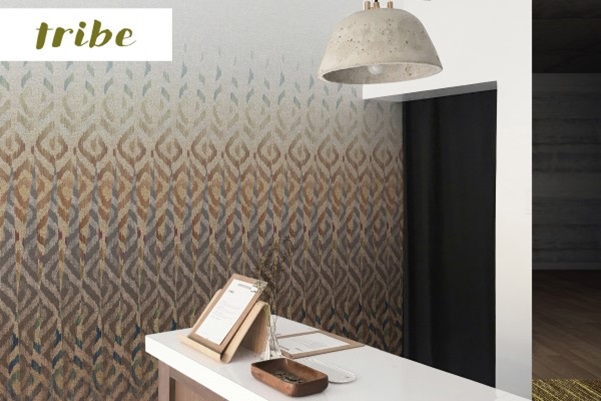
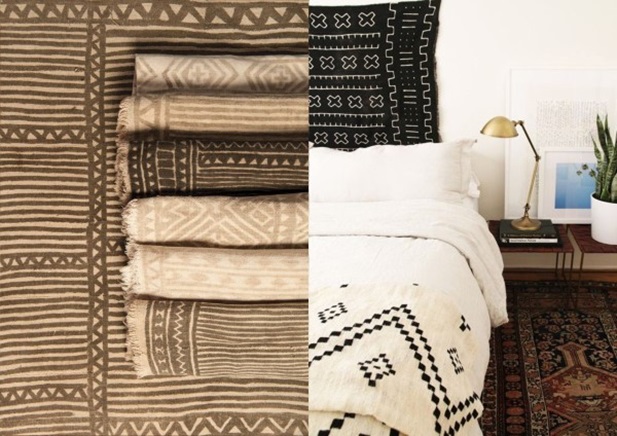 See the full
See the full 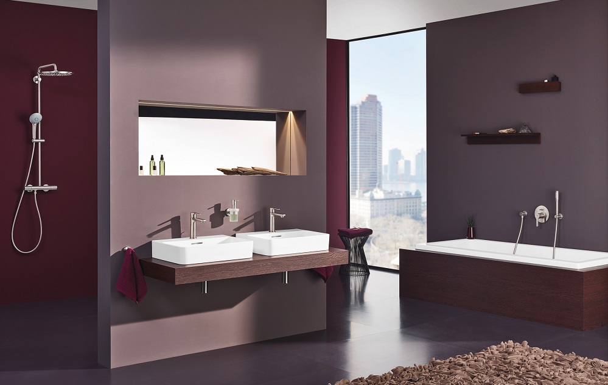
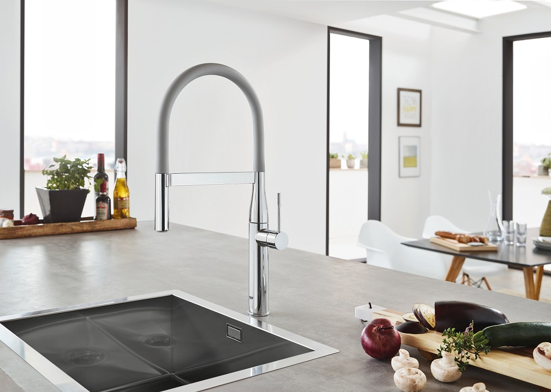
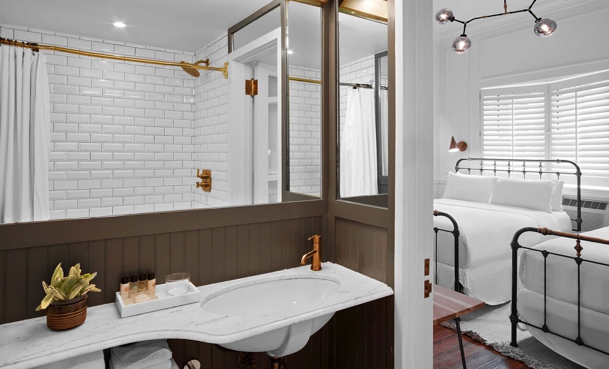
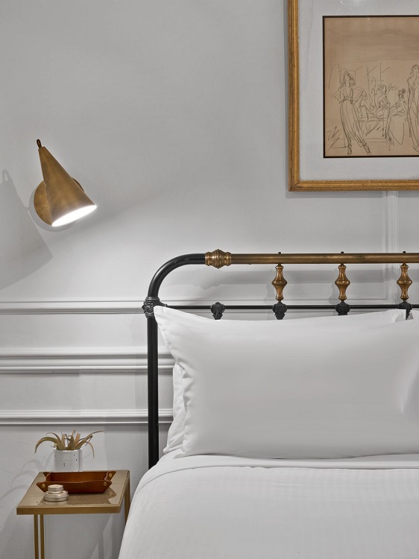
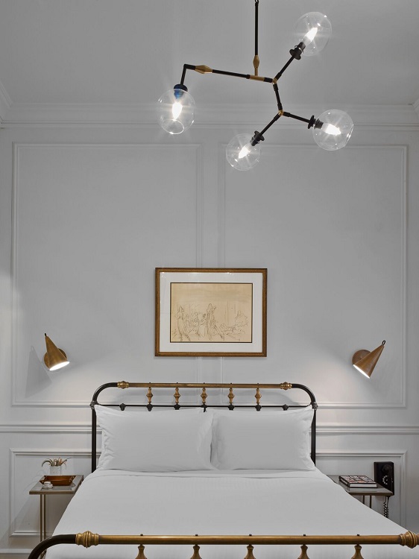
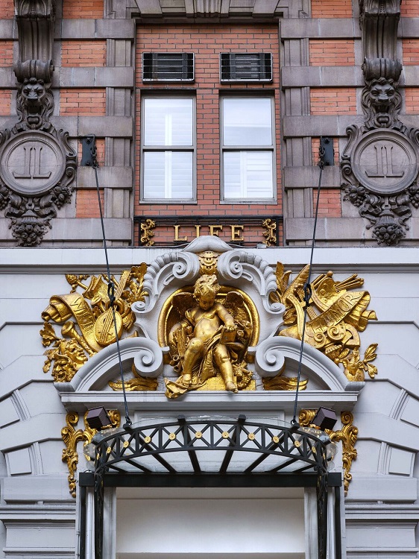
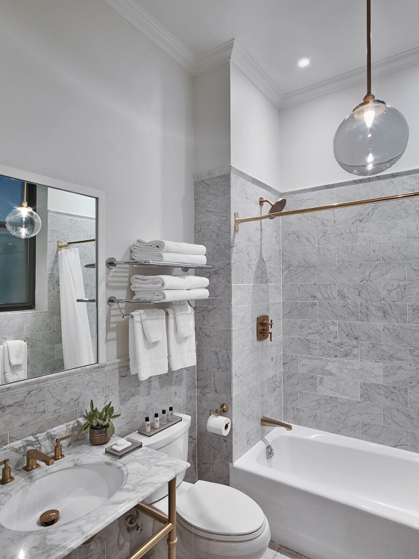
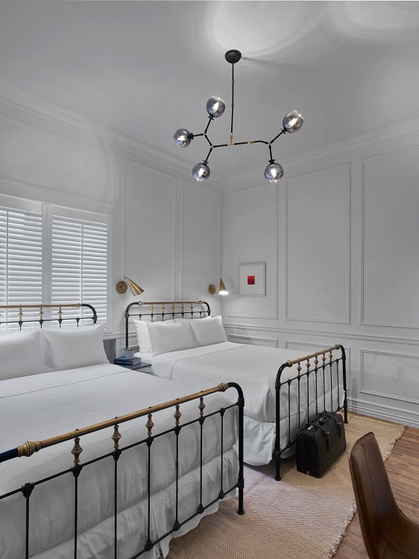
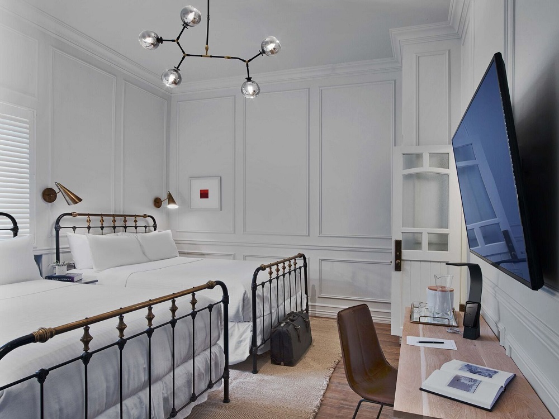
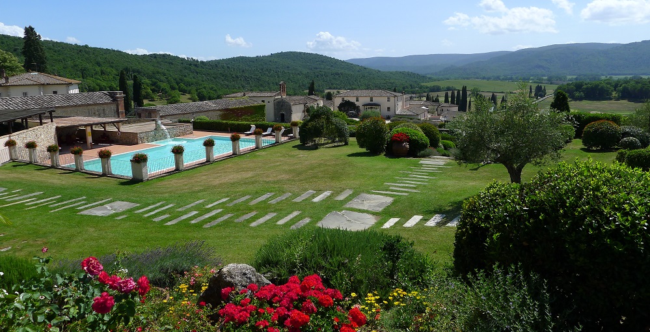
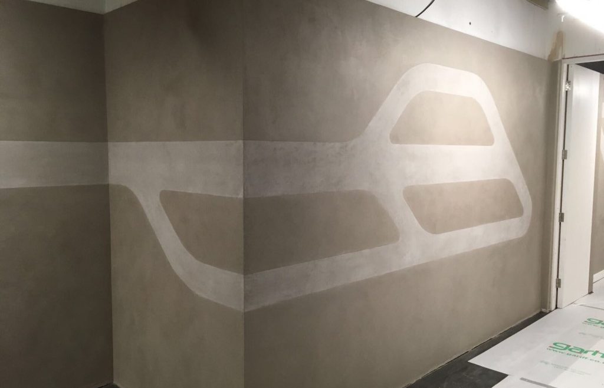
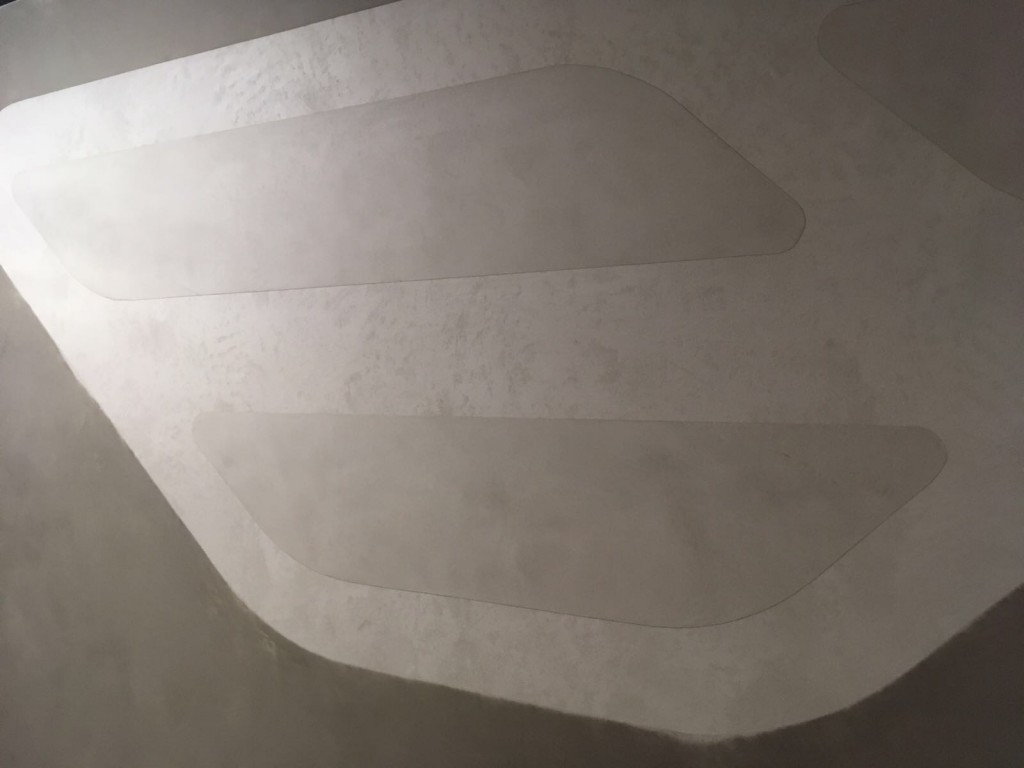
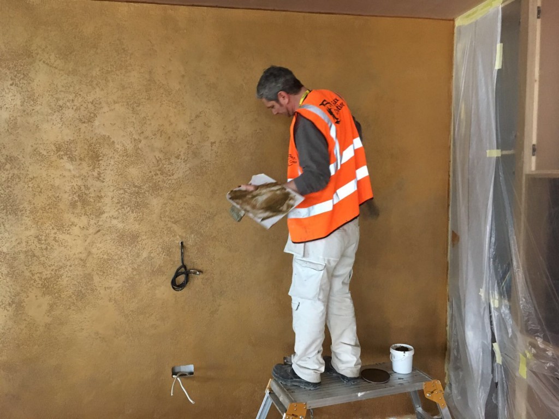

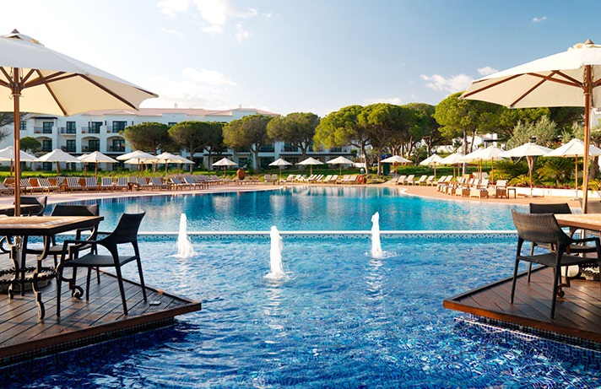
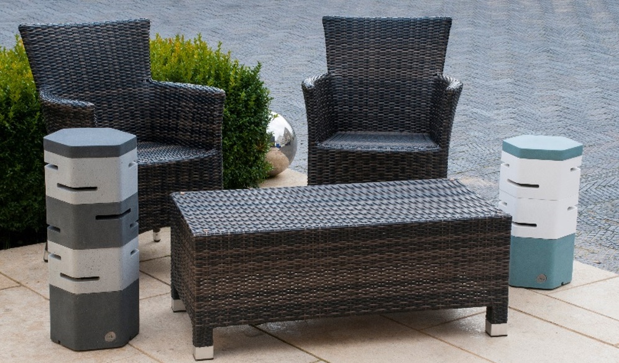
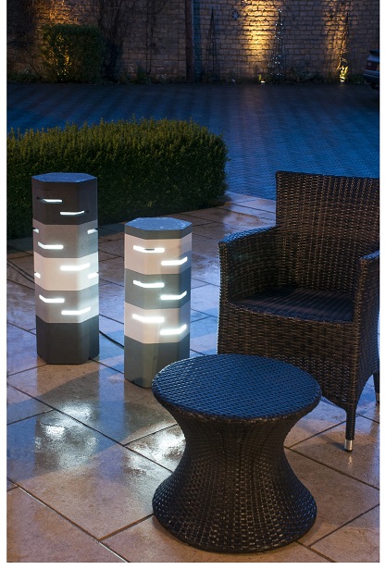
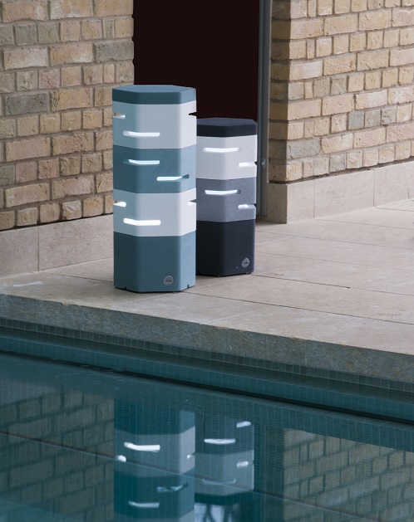 The innovative material inherently protects against frost damage and impact making them a year-round feature, without compromising on style and producing inherently beautiful and tactile lamps.
The innovative material inherently protects against frost damage and impact making them a year-round feature, without compromising on style and producing inherently beautiful and tactile lamps.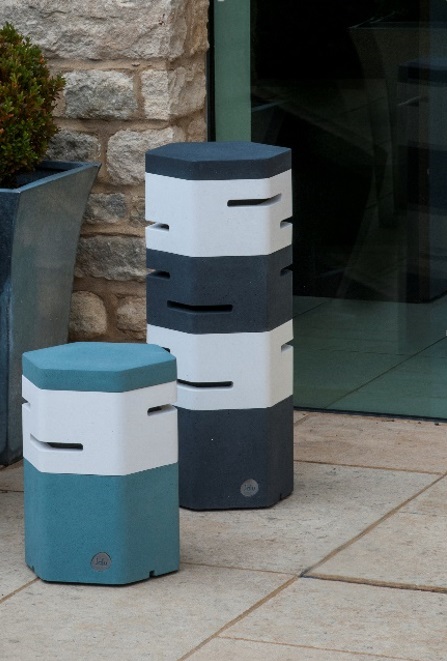 Supplied with integrated LED luminaires, they are also energy efficient. All lamps are rated to IP65 and CE marked. We can also develop bespoke colours and finishes to suit a specific design to deliver truly unique and individual lamps.
Supplied with integrated LED luminaires, they are also energy efficient. All lamps are rated to IP65 and CE marked. We can also develop bespoke colours and finishes to suit a specific design to deliver truly unique and individual lamps.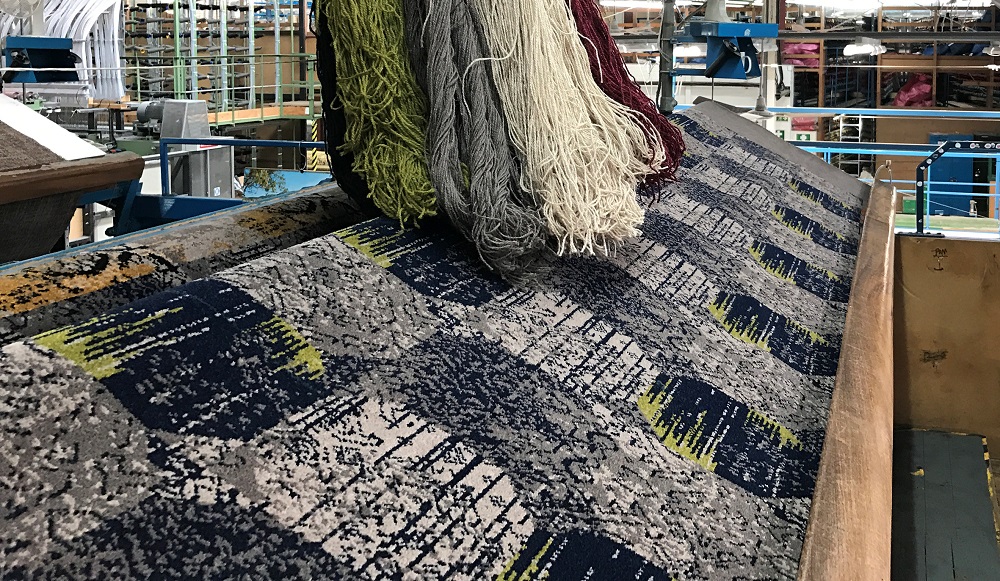
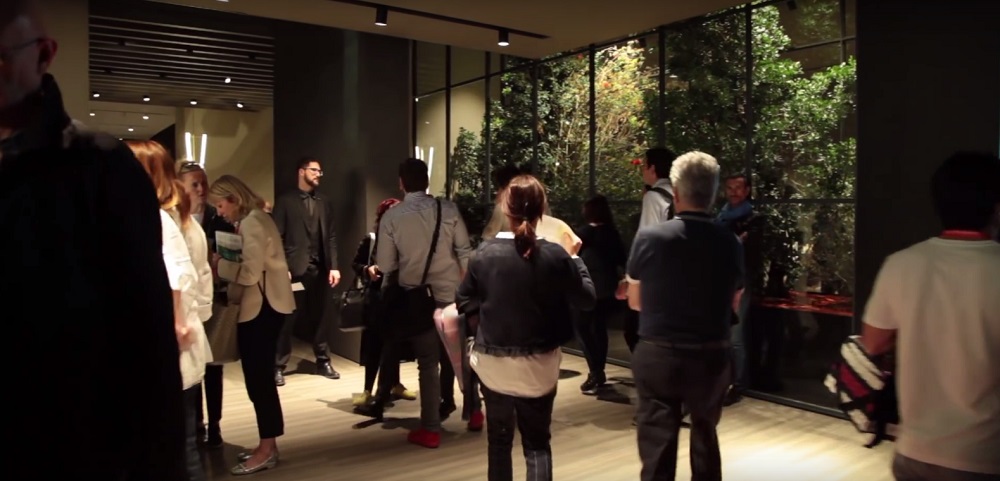

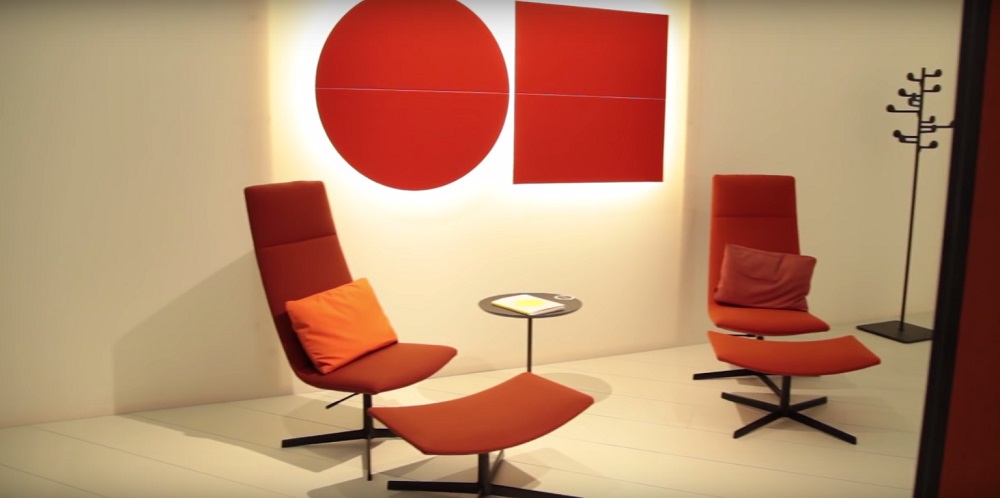 More than 2,000 exhibitors overall, 34% of them from other countries, were split between the Salone Internazionale del Mobile, the International Furnishing Accessories Exhibition, Euroluce, Workplace3.0 and SaloneSatellite. This edition has served more than ever to underscore the Salone’s powerful synergy with the city of Milan.
More than 2,000 exhibitors overall, 34% of them from other countries, were split between the Salone Internazionale del Mobile, the International Furnishing Accessories Exhibition, Euroluce, Workplace3.0 and SaloneSatellite. This edition has served more than ever to underscore the Salone’s powerful synergy with the city of Milan.
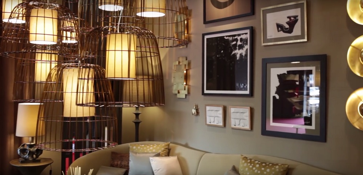
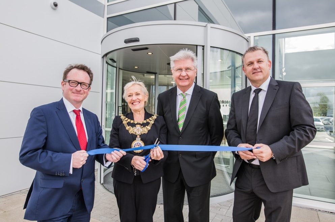

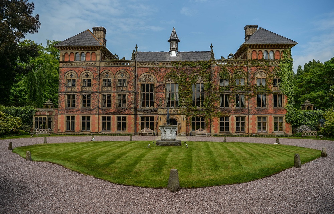
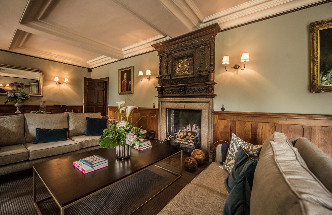
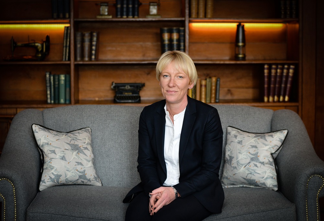
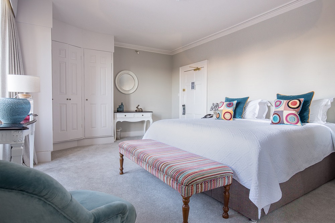

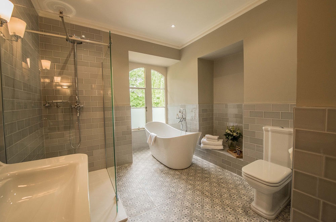
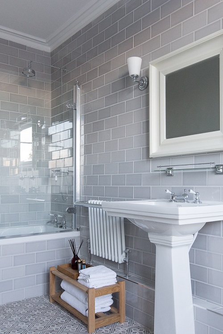

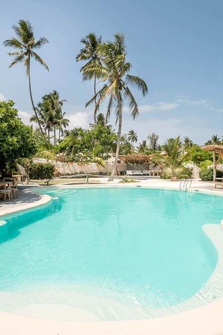
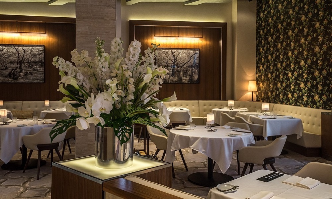
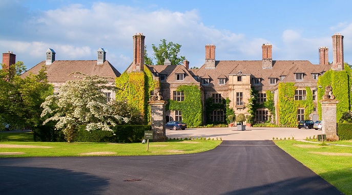
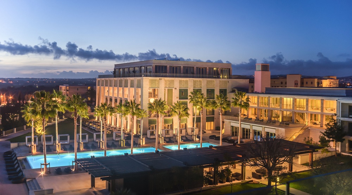
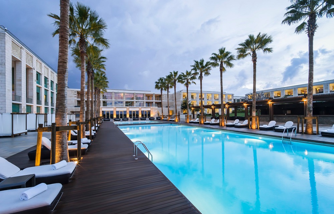
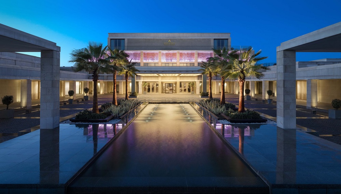
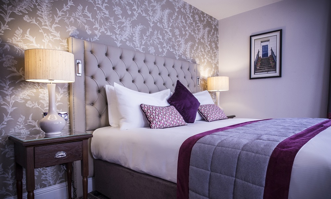
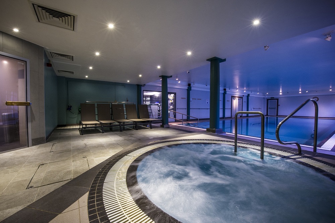
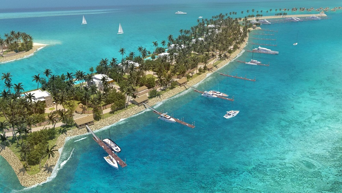
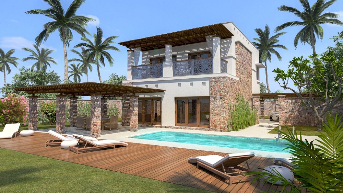
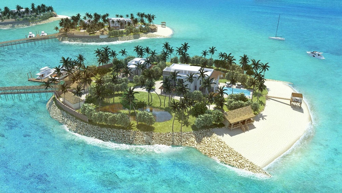
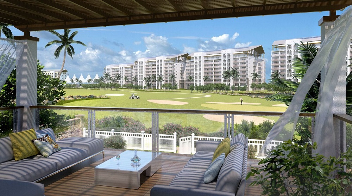
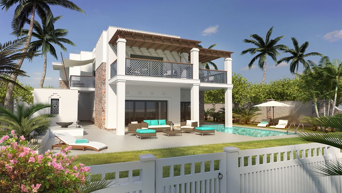

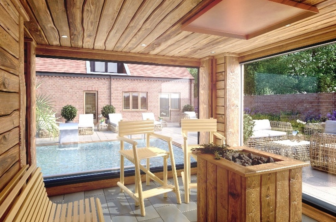
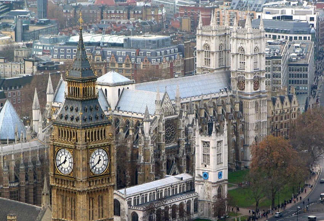

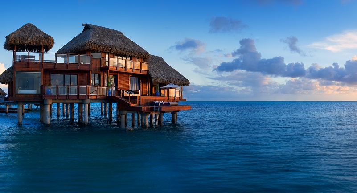

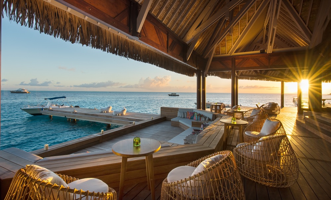
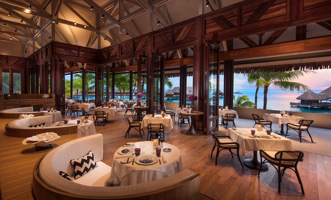
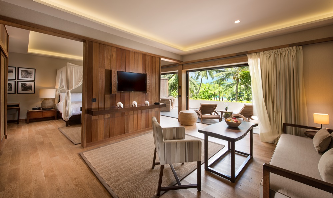
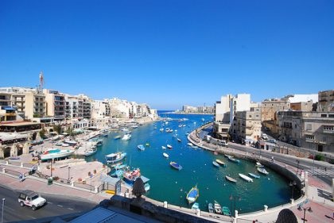
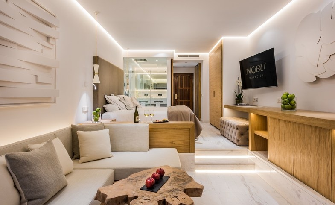
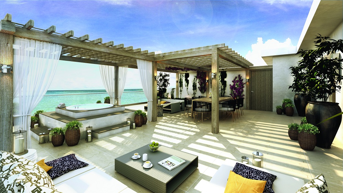
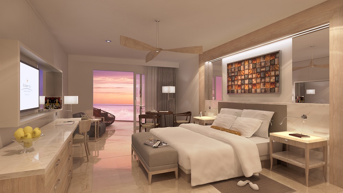
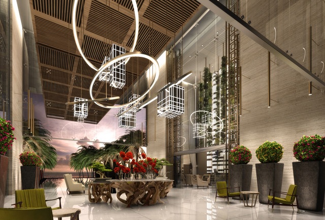

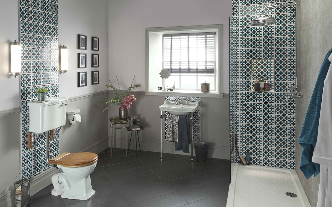
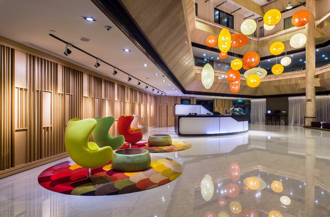
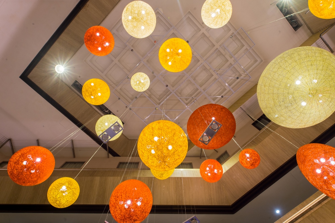
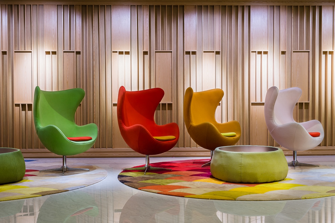
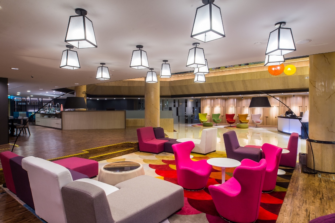
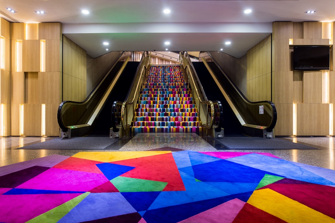
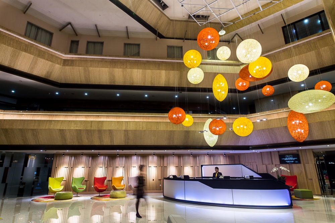
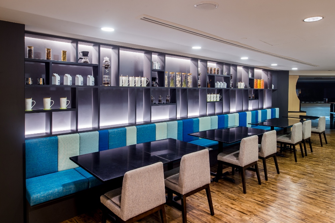
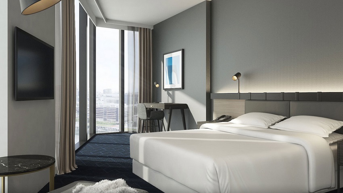
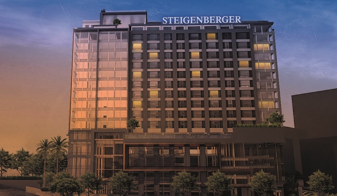
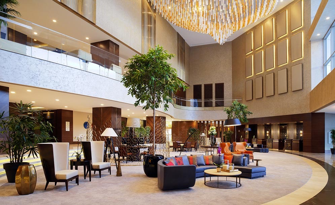
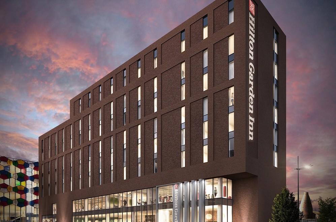
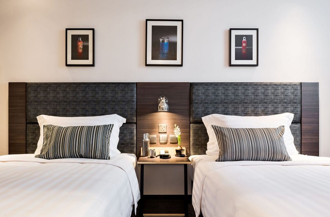
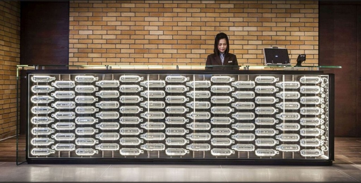
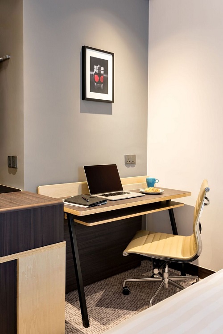
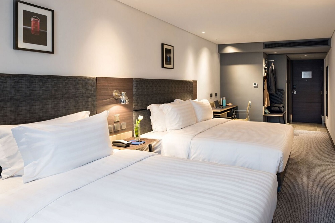
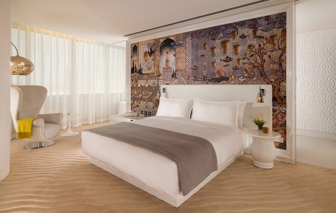
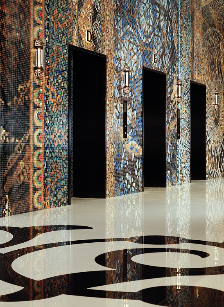

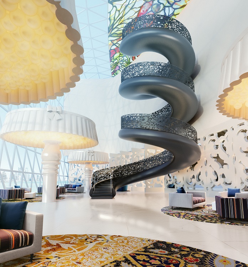
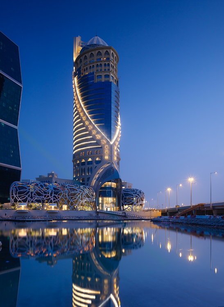
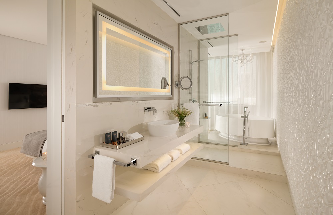
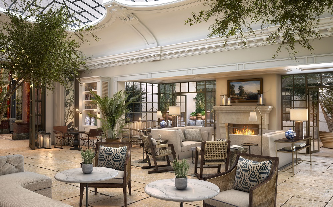
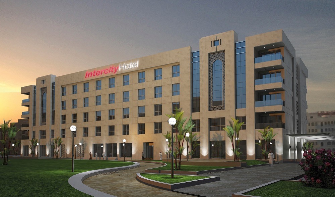
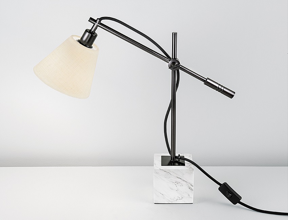
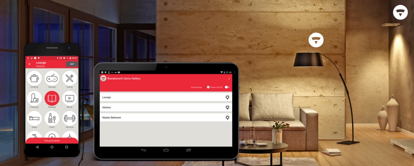



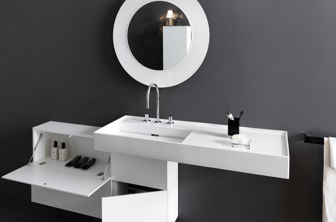
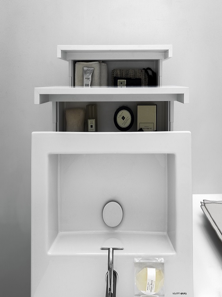
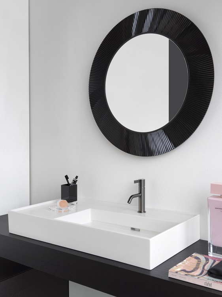
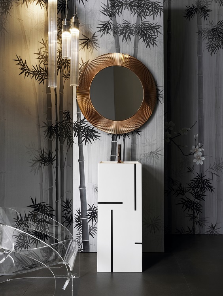
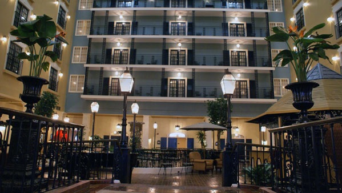
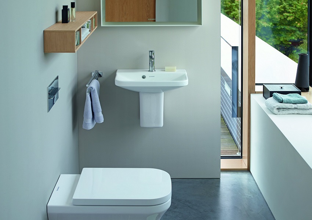
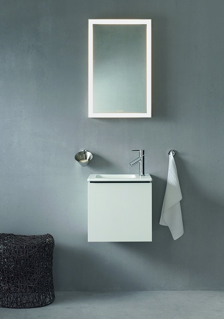
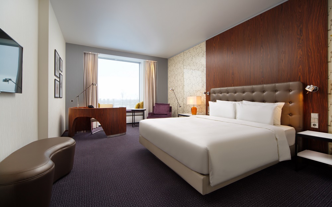
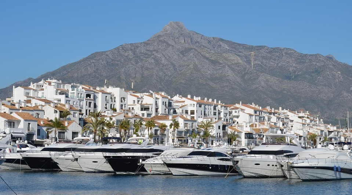
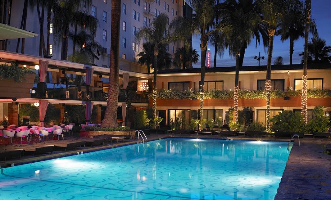
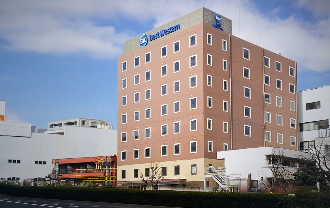
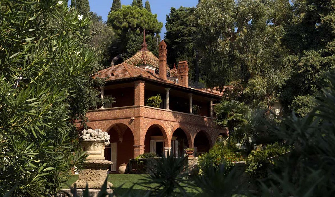
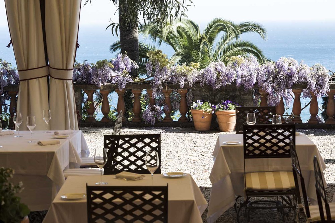
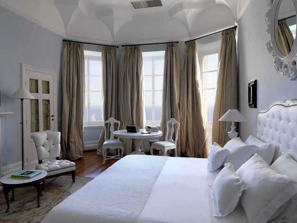
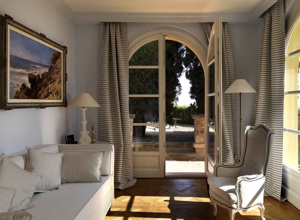
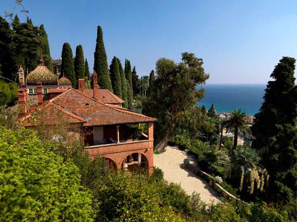
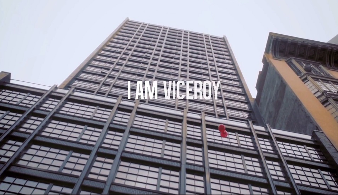
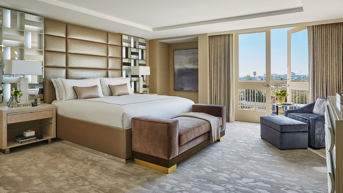
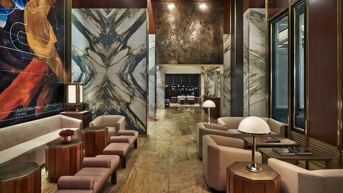
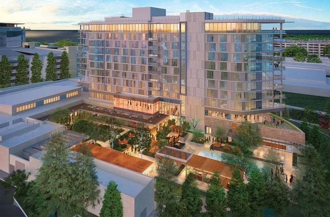
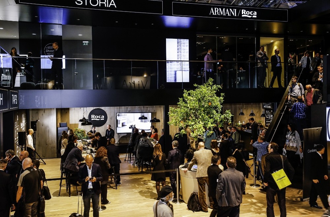
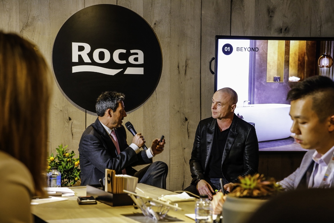
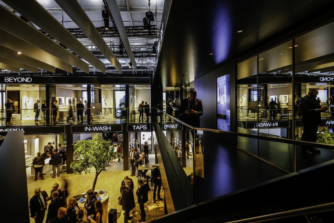
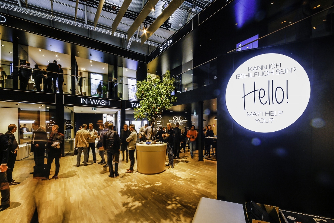
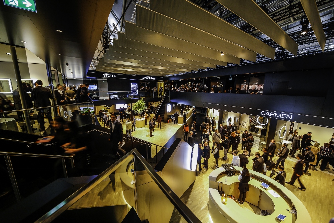
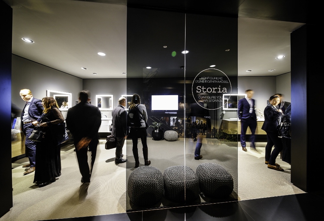
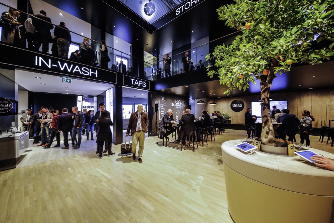
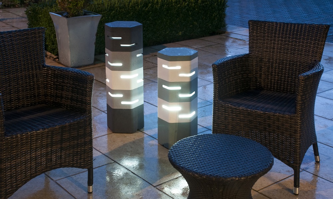
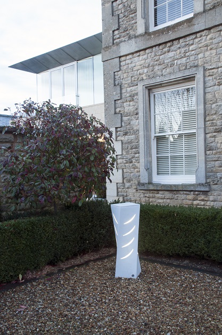
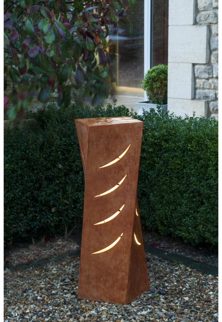
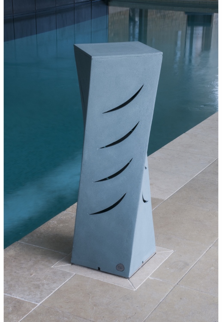
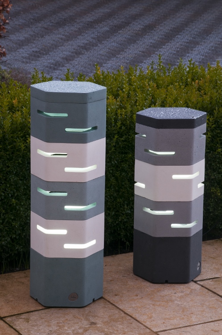
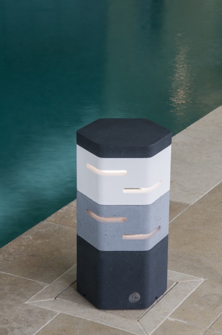
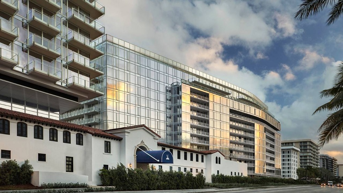
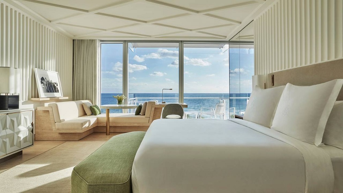
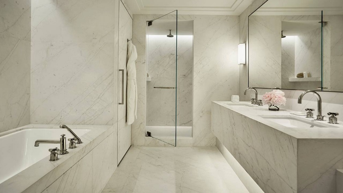
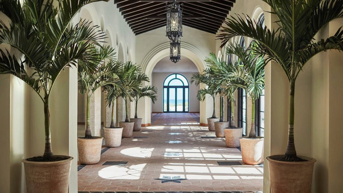
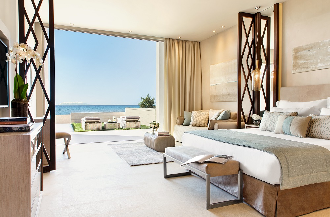
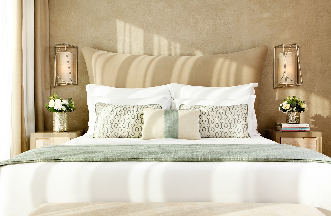
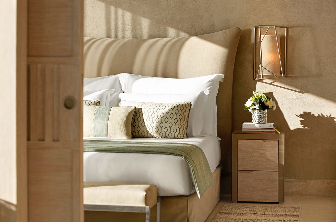
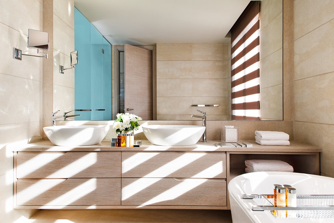
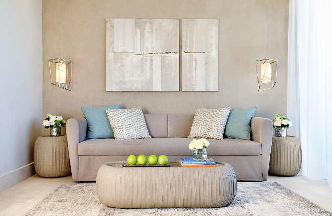
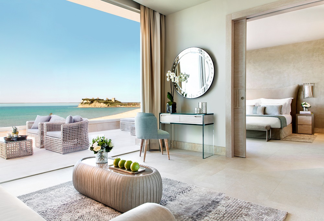
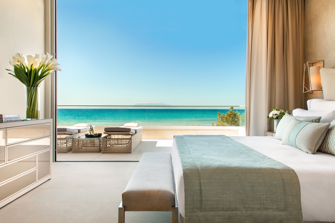
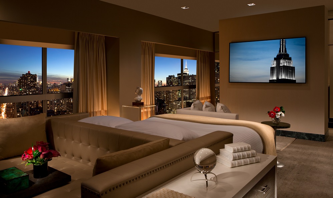
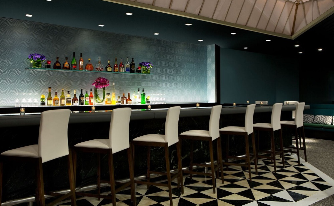
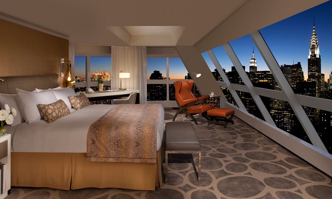
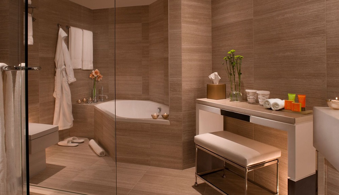



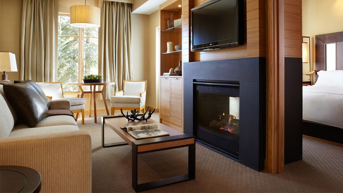
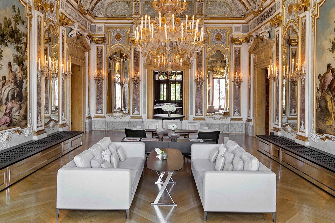
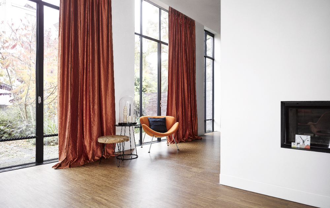

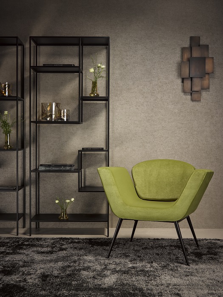

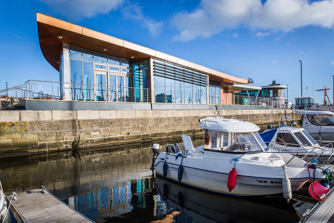
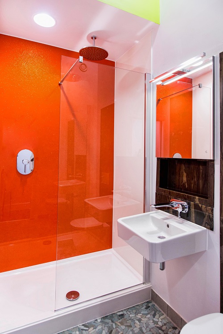
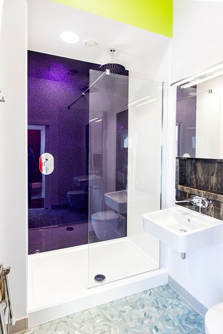
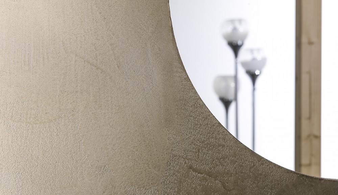
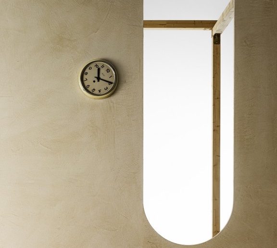
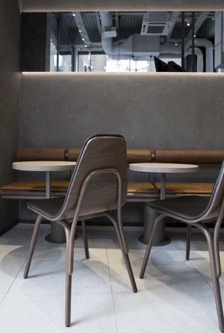
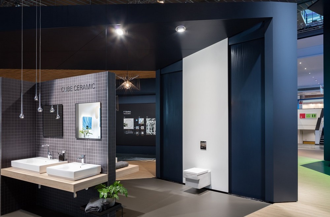
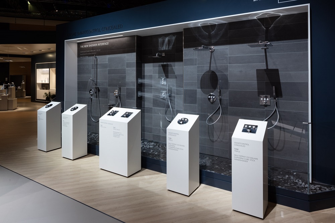
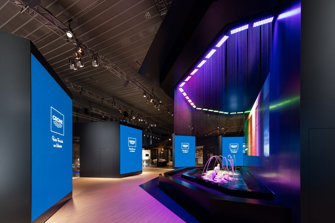
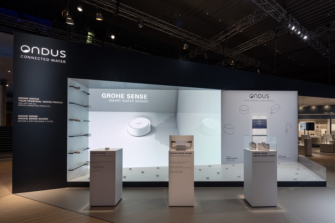
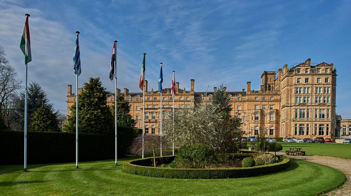
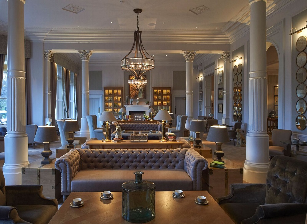
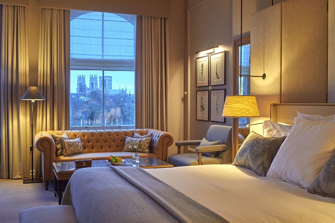
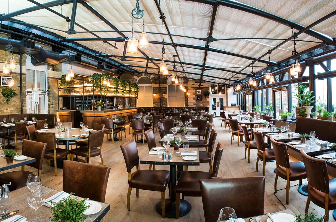

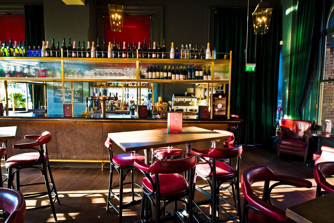
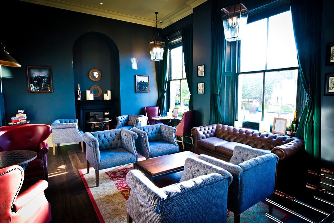
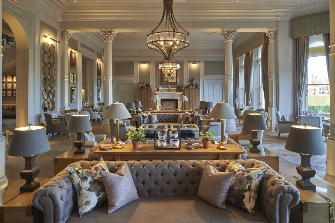
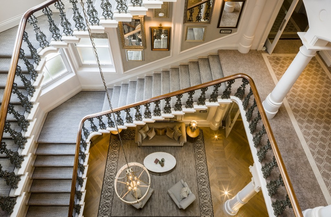
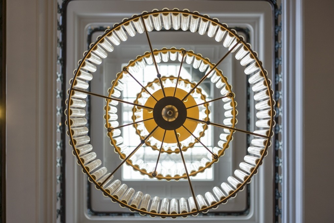
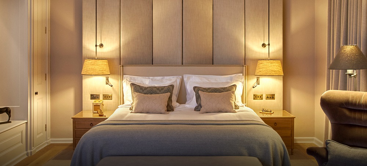
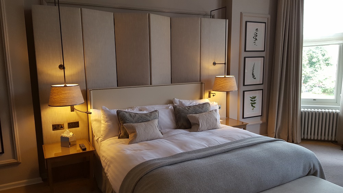
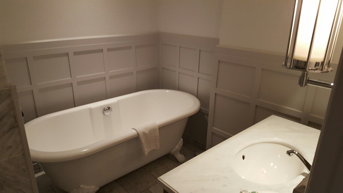
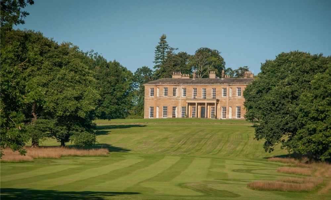
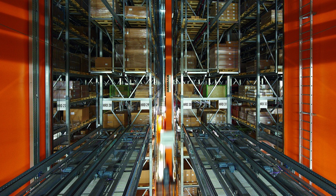
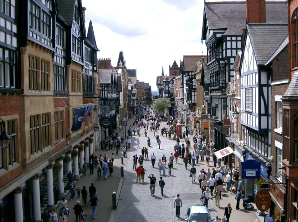
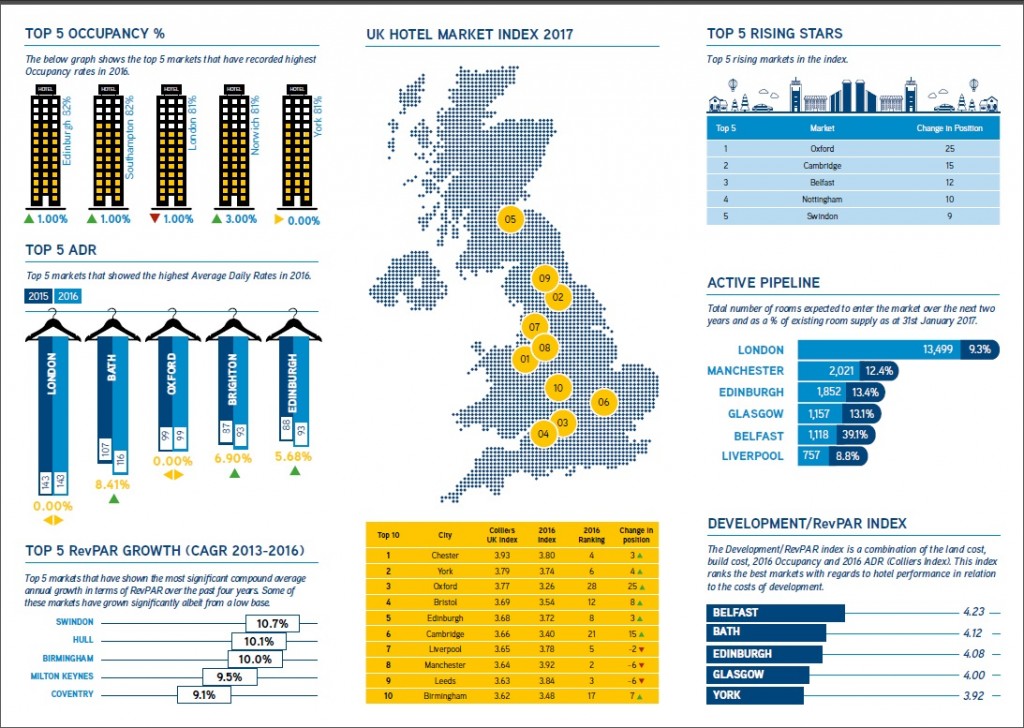
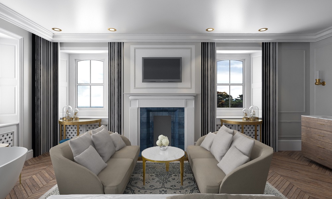
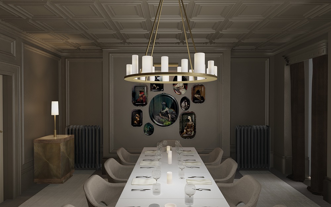
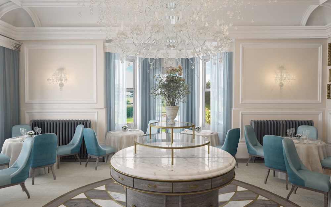
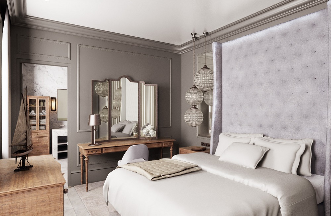

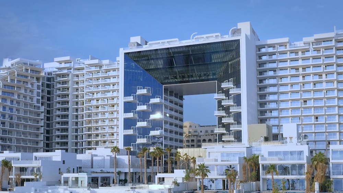
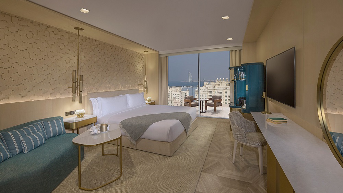
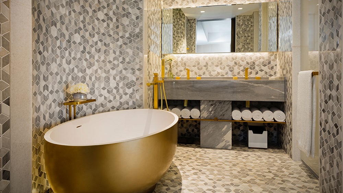
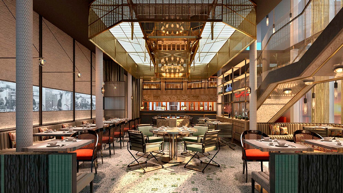
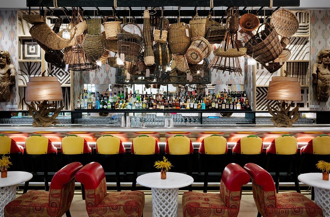
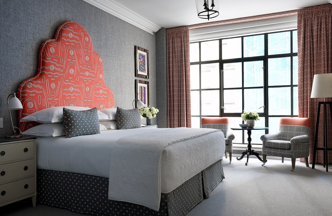
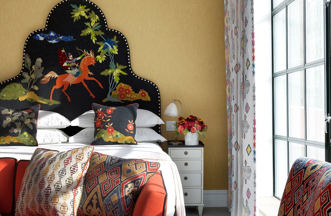
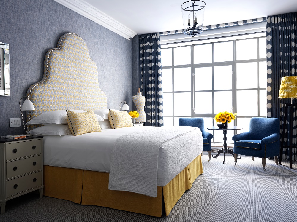
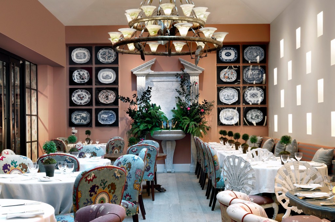
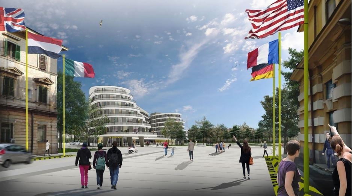
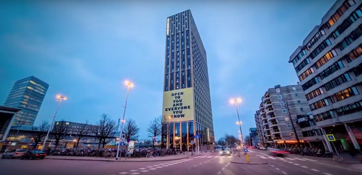
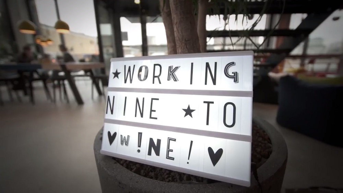
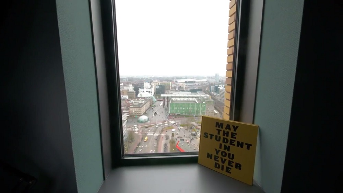
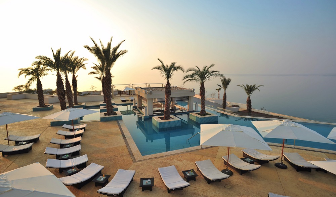
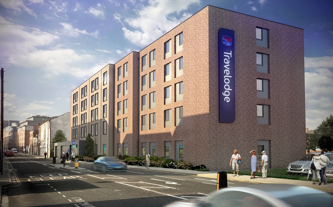
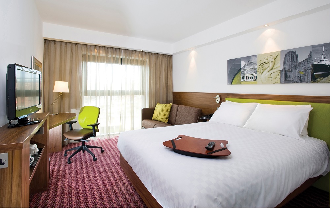
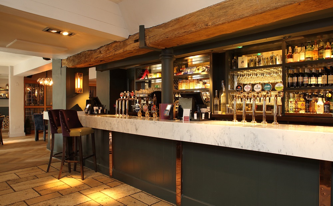
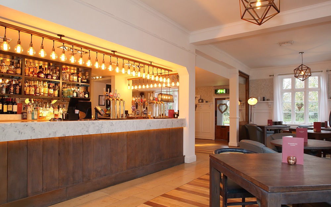

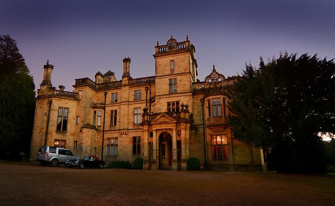
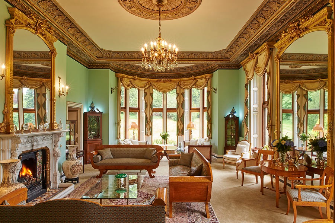
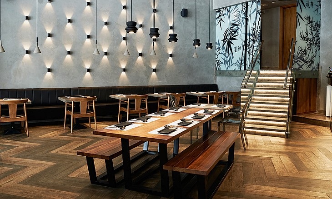
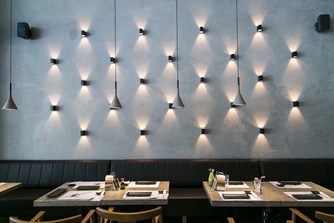
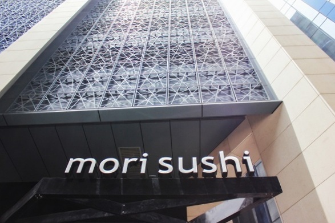
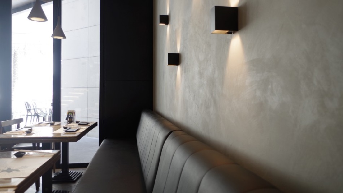
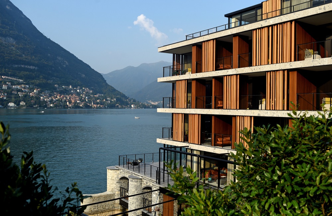
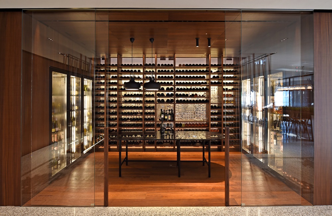
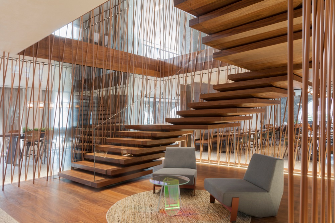
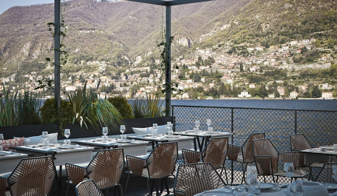
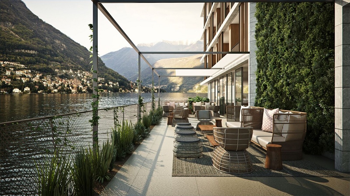
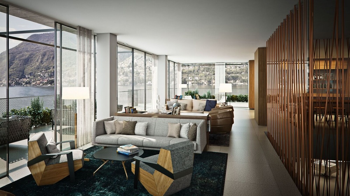
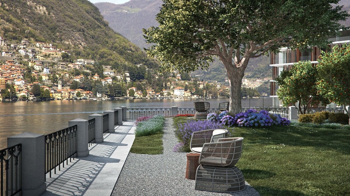
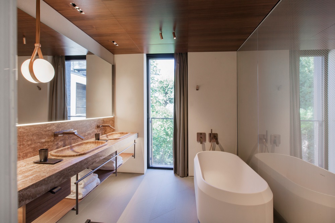
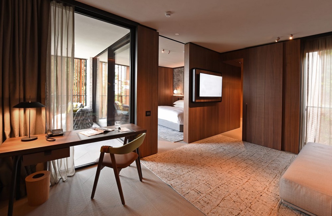
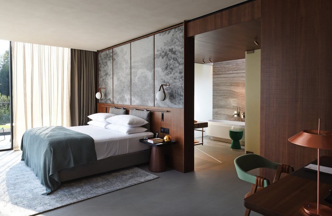

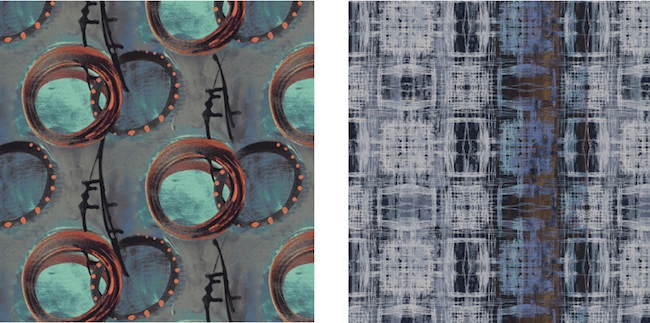

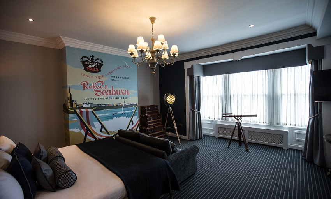
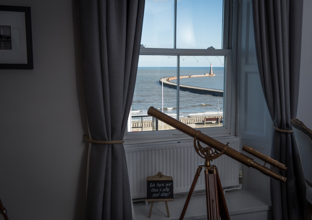
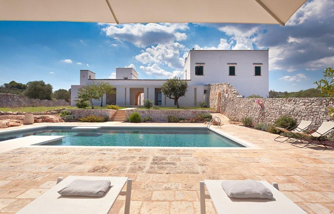
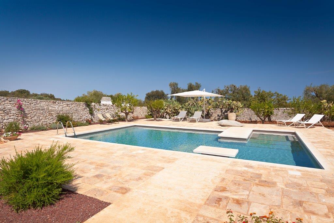
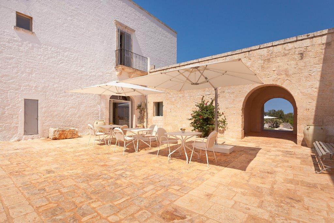
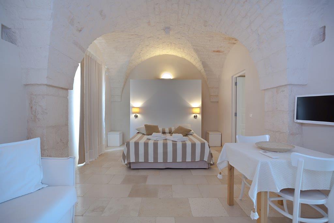
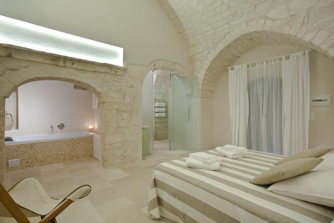
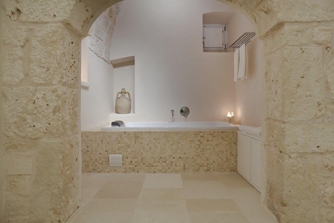
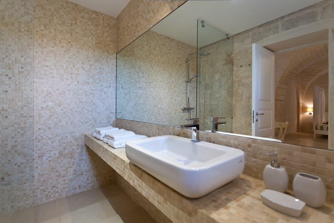
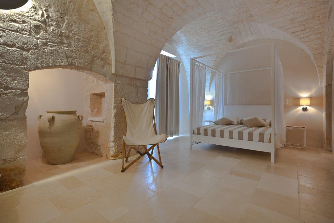
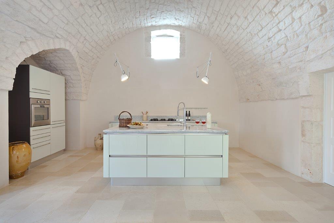
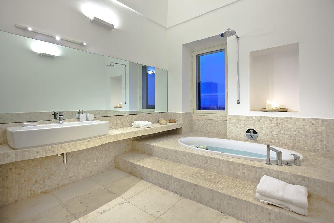
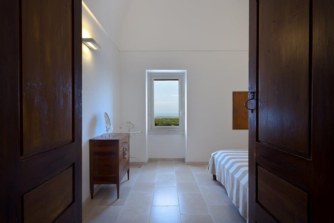
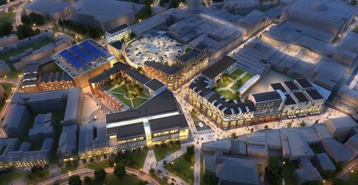
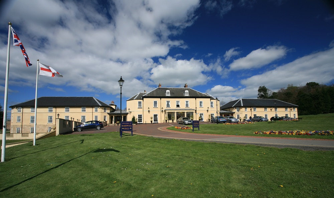
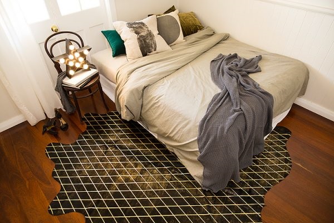
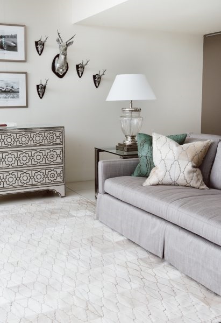 The Importance of Flooring and Carpeting in Hotels
The Importance of Flooring and Carpeting in Hotels