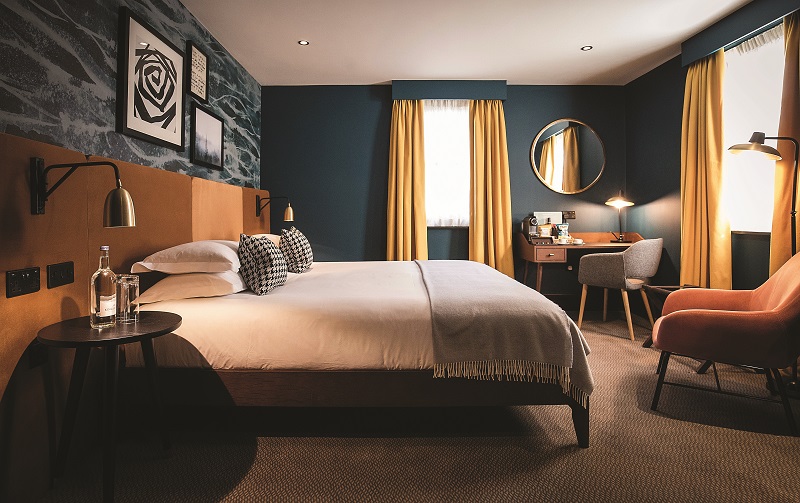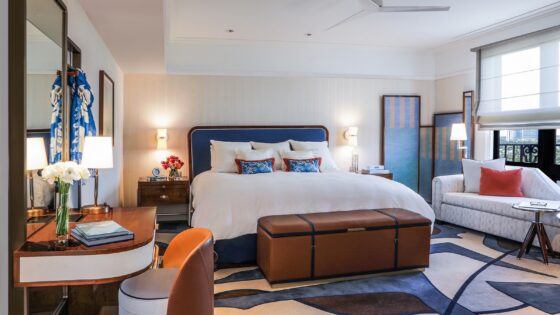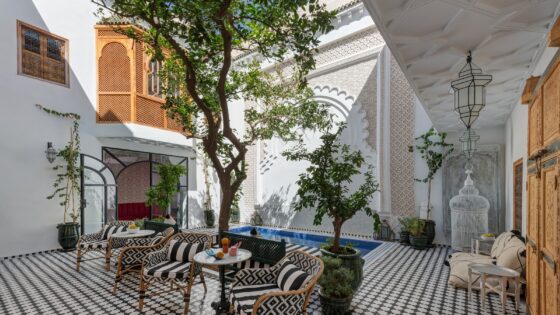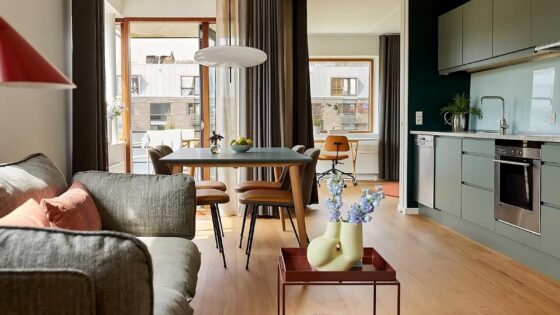Dexter Moren Associates and 3D Reid reveal 19th Boutique hotel in Hotel Du Vin portfolio, the Hotel du Vin in Stratford-upon-Avon…
The latest interiors by expert hospitality designers, Dexter Moren Associates (DMA) have been revealed at the opening of the 46-key boutique Hotel du Vin, Stratford-upon-Avon.
Positioned in the centre of Stratford-upon-Avon, the boutique hotel, which was structually designed by 3D Reid, is situated in two converted Grade II listed Georgian townhouses. DMA has worked with Hotel du Vin to refine and blend the boutique brand’s classic-design style with the building’s sophisticated heritage, emphasising the existing features and creating subtle references to the Bard of Avon throughout the hotel.
The design of the hotel features the traditional Hotel du Vin touches that the brand is known for, but with a contemporary update. Many elements are bespoke to the Stratford site, but providing a “golden thread” that will be taken forward to future projects, developed yet always in keeping with the place and context.
“The client was keen to return to Hotel du Vin’s heritage, and to develop an intriguing scheme that would invigorate the property and attract potential local and tourist clientele alike,” said Neil Andrew, Associate Director of DMA Interiors. “Our design plays with irreverent modern elements within the historic fabric, and subtly references Shakespeare in artwork and styling without being too obvious.”
In the public areas, much of the original brick walls of the Georgian townhouses is left exposed to create an expressive backdrop for the scheme
The mix of Georgian and contemporary structures provide the perfect setting for the traditional style of furniture, art and lighting in the old to transition compellingly to the modern theme and design in the new.
In the guestrooms, the period colours of the Georgian era, usually pale greens, blues and pinks are deliberately amplified to deeper tones of olive green, teal blue and aubergine with punches of ochre yellow to deliver a more vibrant feel. Generous low-set velvet headboards sit against feature wallcovering referencing Shakespeare’s pathetic fallacy; whilst the artwork captures the playful nuances.
The guestroom joinery is finished in rich veneer offset with brass ironmongery and contemporary lighting. In contrast, bathrooms are kept minimal with classic white subway tiles and chrome and stainless steel fixtures.
In the public areas, much of the original brick walls of the Georgian townhouses is left exposed to create an expressive backdrop for the scheme. A rich colour palette influenced by the bespoke carpet, which takes its inspiration from the nearby mythological Forest of Arden, is used throughout. Herringbone cross sawn oak timber flooring links the old and new buildings and injects a feel of traditional charm to contrast the contemporary furniture and detailing.
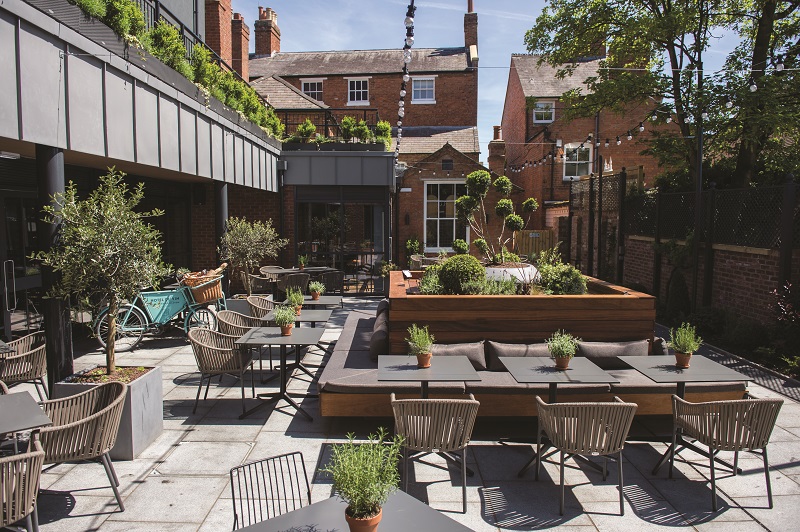
Hard finishes have been selected to provide a durable and practical environment which will age timelessly with the building. Soft furnishings in accent colours and patterns lift the scheme.
The glazed wine room becomes the central focus in the Bistro; wine bottles are stored in a wire frame structure set against an accent ochre wall for additional impact, further drawing guests’ attention to the rhythm of the display and wine selection.
The luxurious washrooms celebrate the Georgian era with grandiose freestanding vanities made from black granite and inspired by the forms of a cut crystal decanter. Matt blue walls are offset with glossy sapphire blue tiles and contemporary brass fixtures set against a terrazzo and black granite floor. The darker palette links back to privacy and night-time – a key theme in Shakespearean literature.
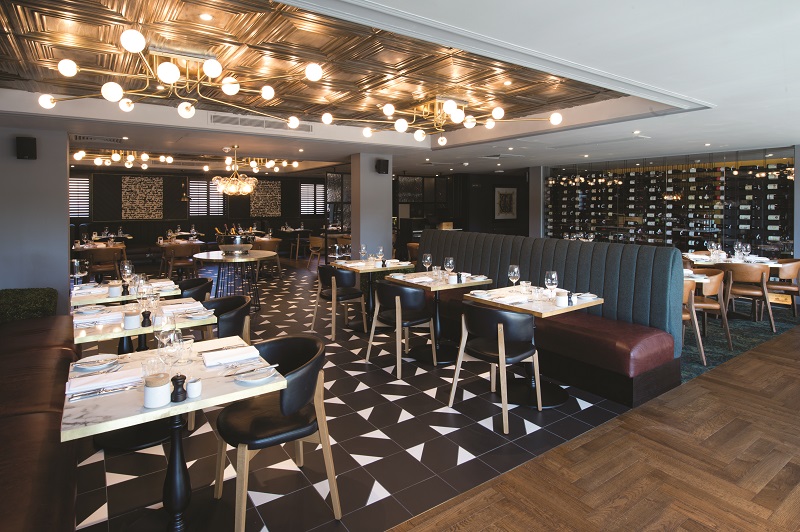
From the outset, lighting was an integral component of the design, highlighting specific areas to draw guests’ attention where required. The original junctions between the old and new building’s brickwork have been expressed by concealed lighting whilst carefully located coffer lighting accentuates the texture of the existing brickwork and enhances feature metal ceiling tiles. Focused lighting has been designed into the joinery to showcase key styling items such as locally-sourced vintage glassware that references the Hotel du Vin brand. Modern glass orb light fixtures are used to dramatic effect in the bistro, with more traditional pendants with an industrial slant in the older building.
The public areas have been carefully planned to create an intuitive flow around the central service core, seamlessly linking reception, lounge, bar and bistro. This layout also proclaims the stylish landscaped courtyard, visible from the bistro, function space and a large number of the guestrooms. At its centre, the design locates a tree – further referencing the Forest of Arden – that can be lit to become a focal point from all public areas. The reception room itself faced size constraints and so more compact, low level desks have been designed to not only make the space feel more airy but offer a more intimate check-in experience for guests.
Opened on 1st May 2018, the Hotel du Vin, 7-8, Rother St, Stratford-upon-Avon, is located opposite the popular Rother Street Famers’ Market. In total the hotel consists of 46 guestrooms, bar, lounge, bistro and function facilities.
Image credits: Amy Murrell

