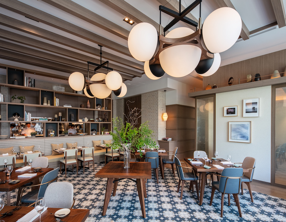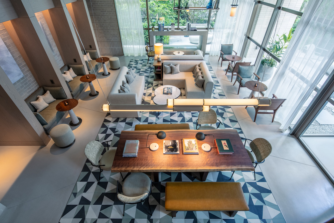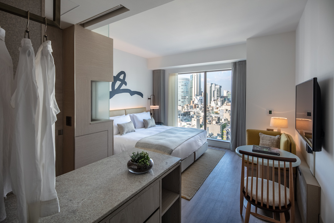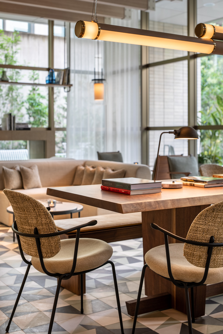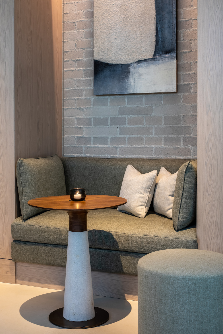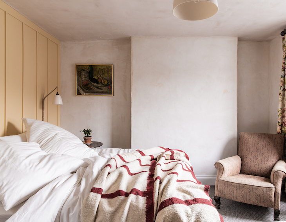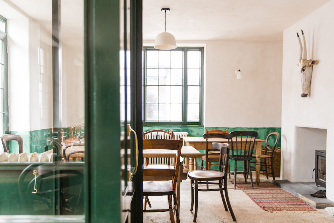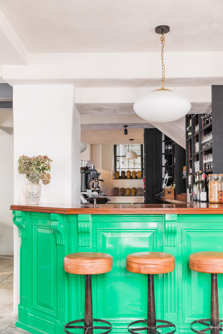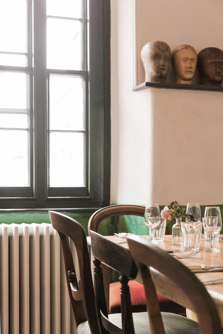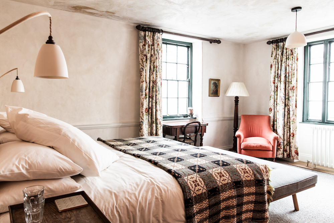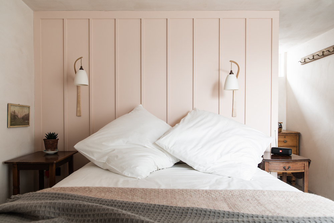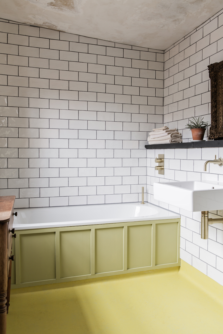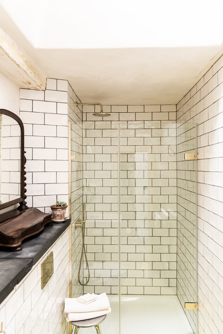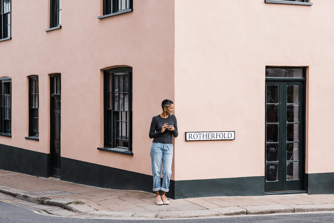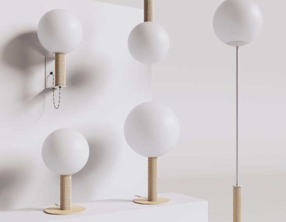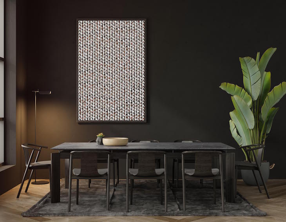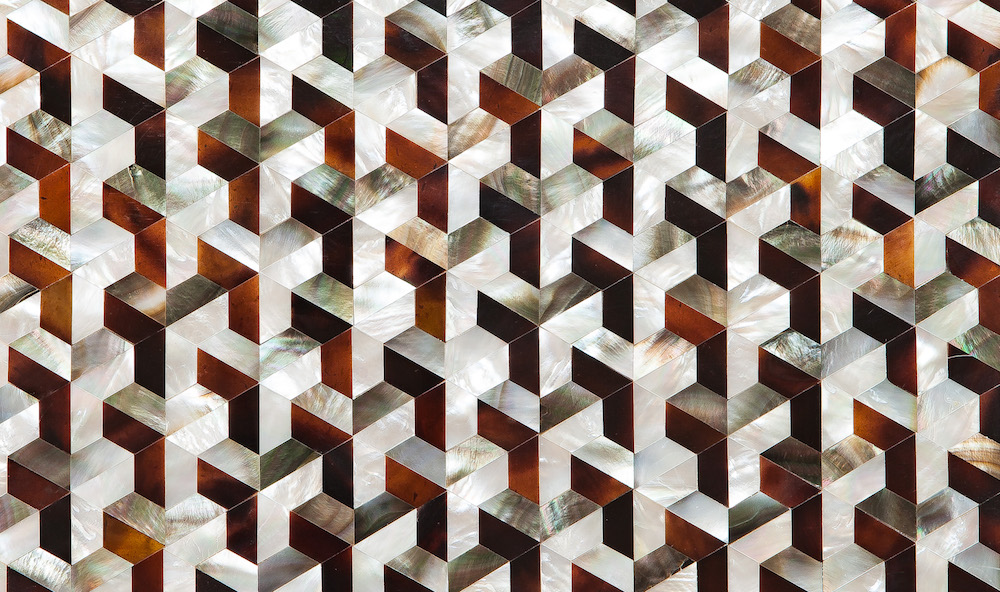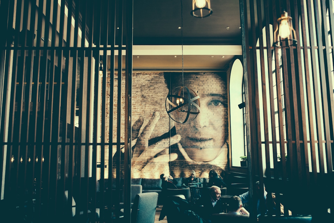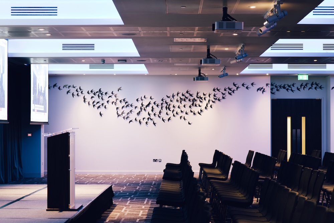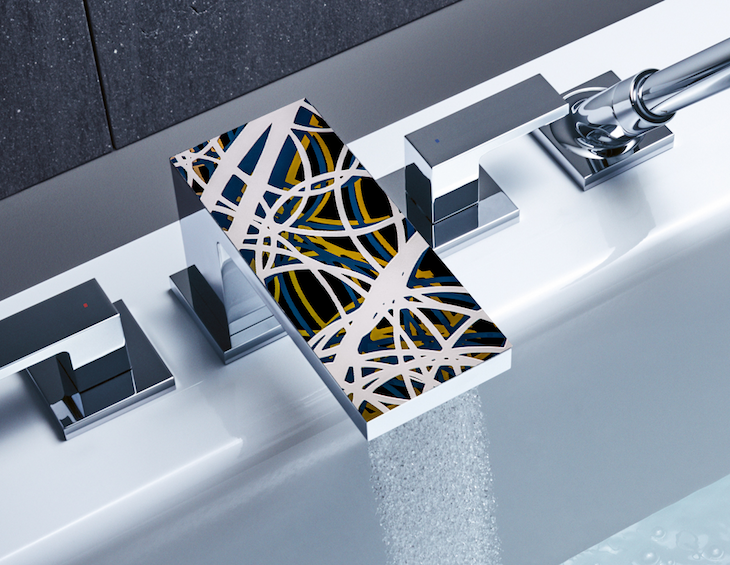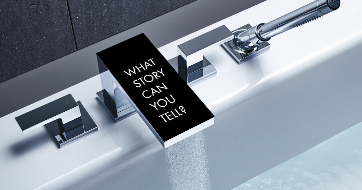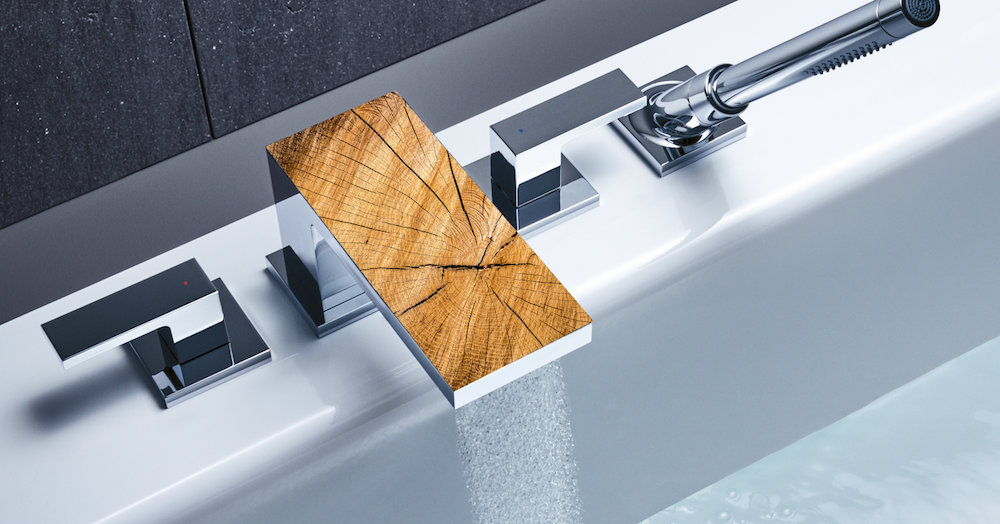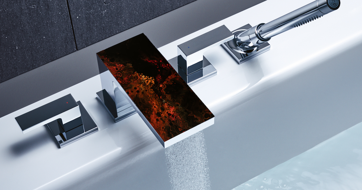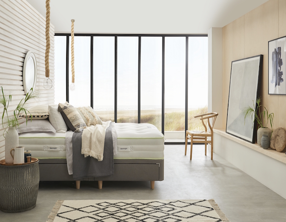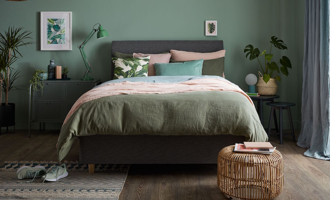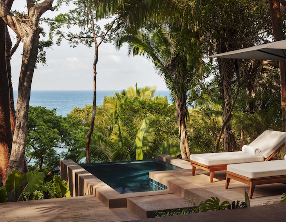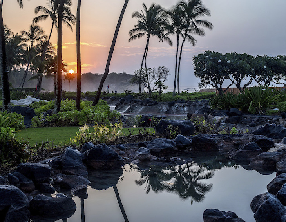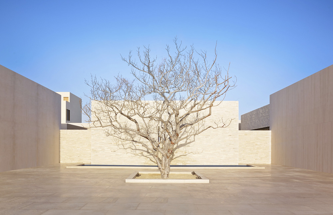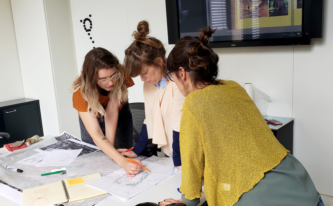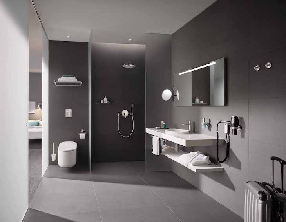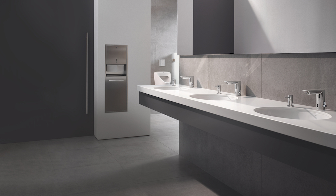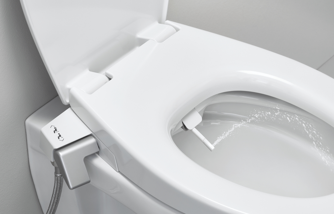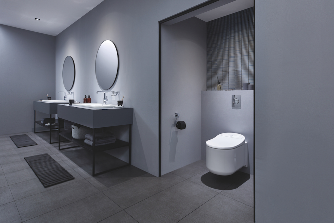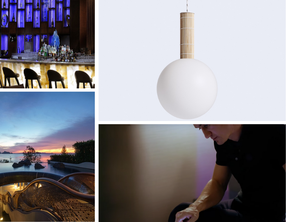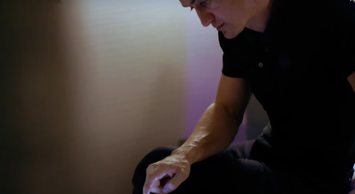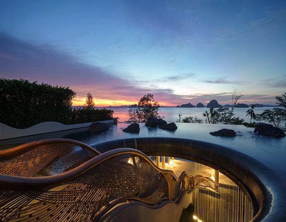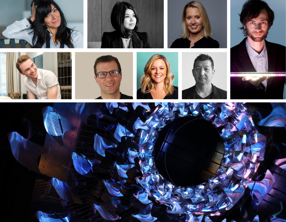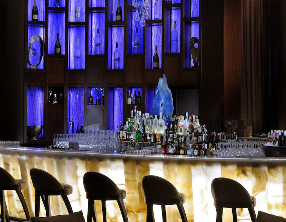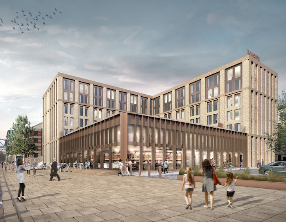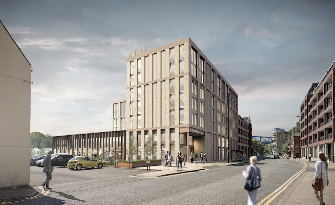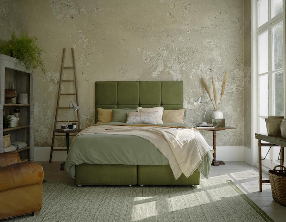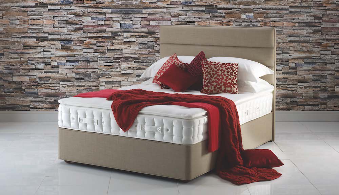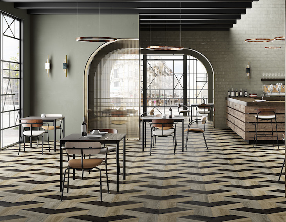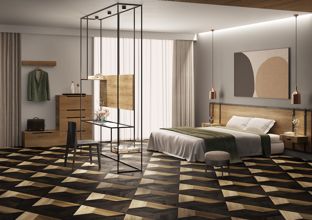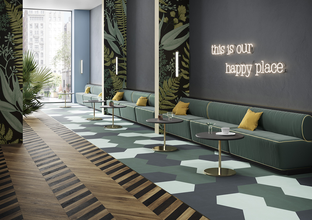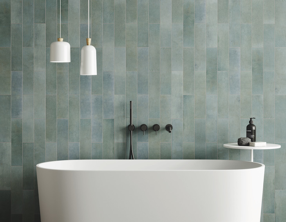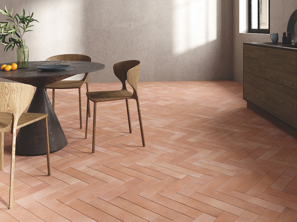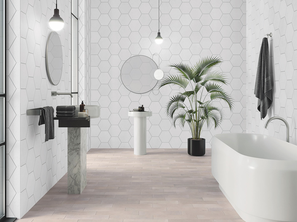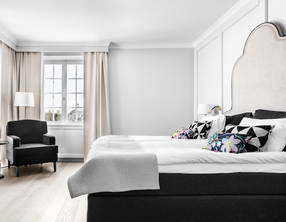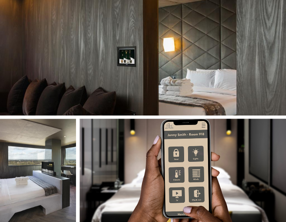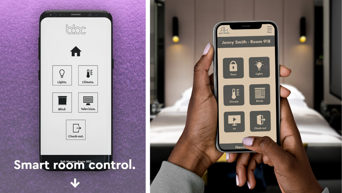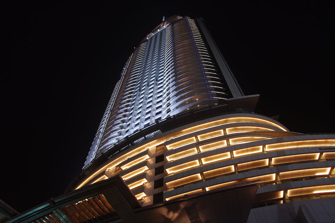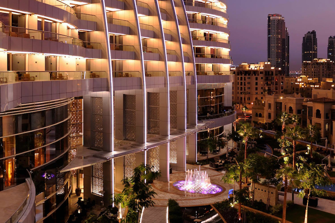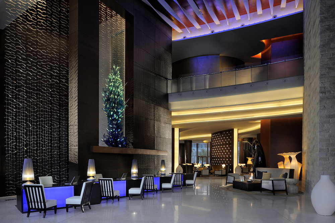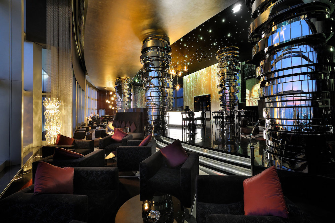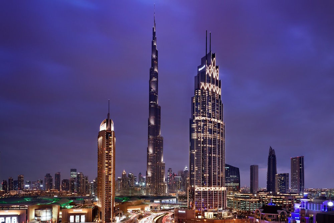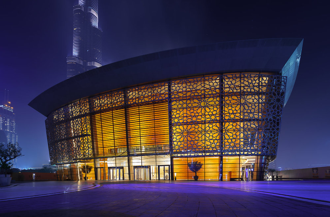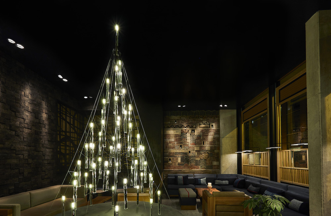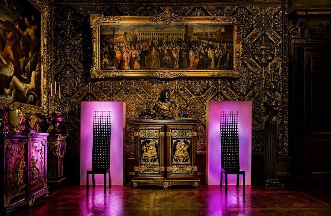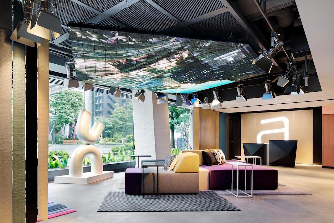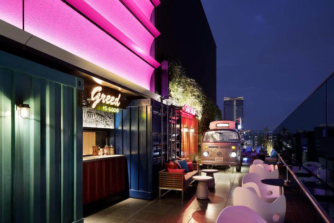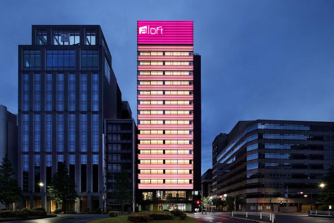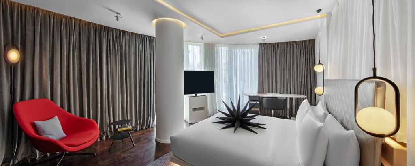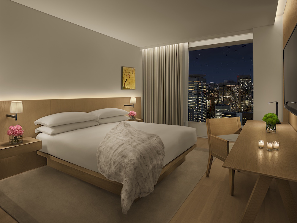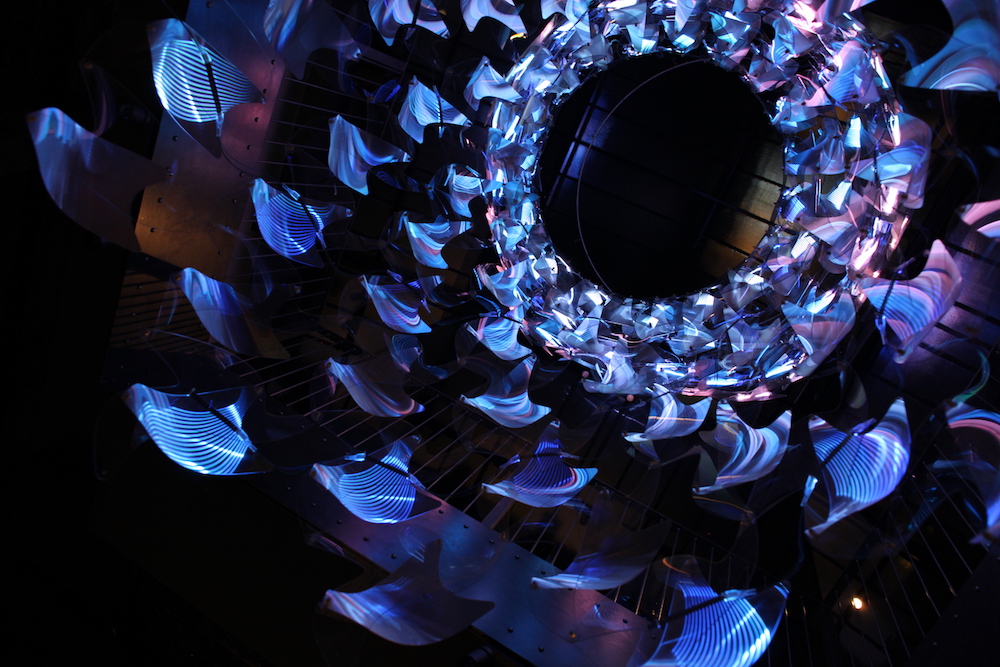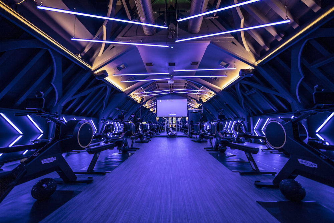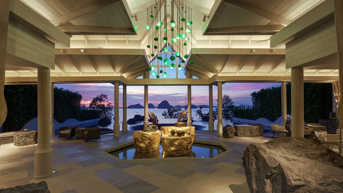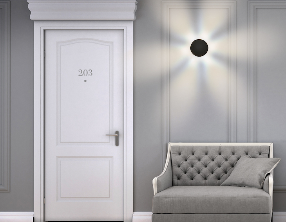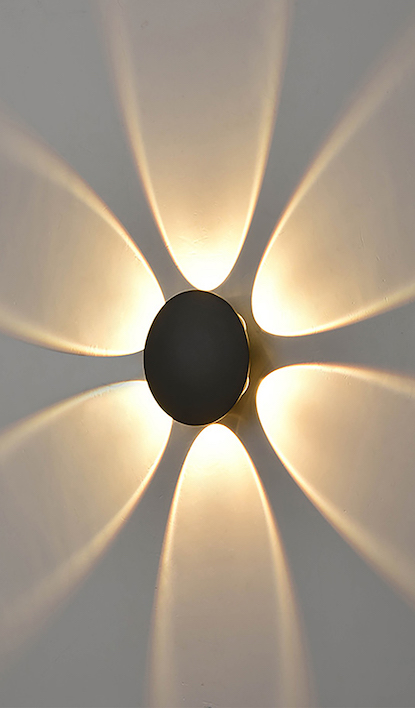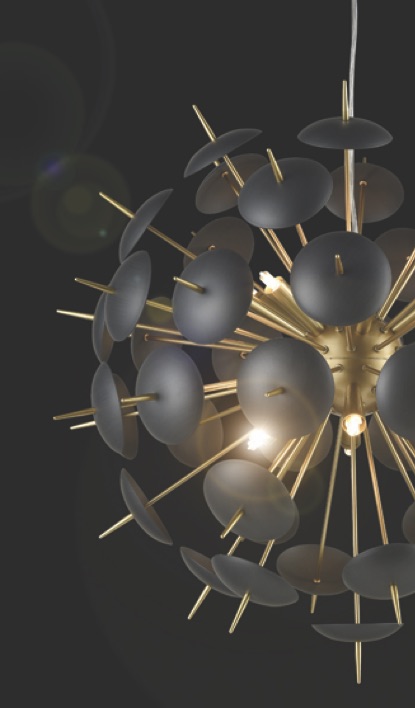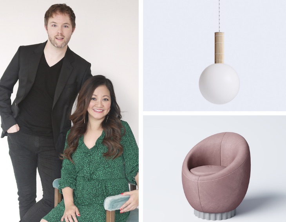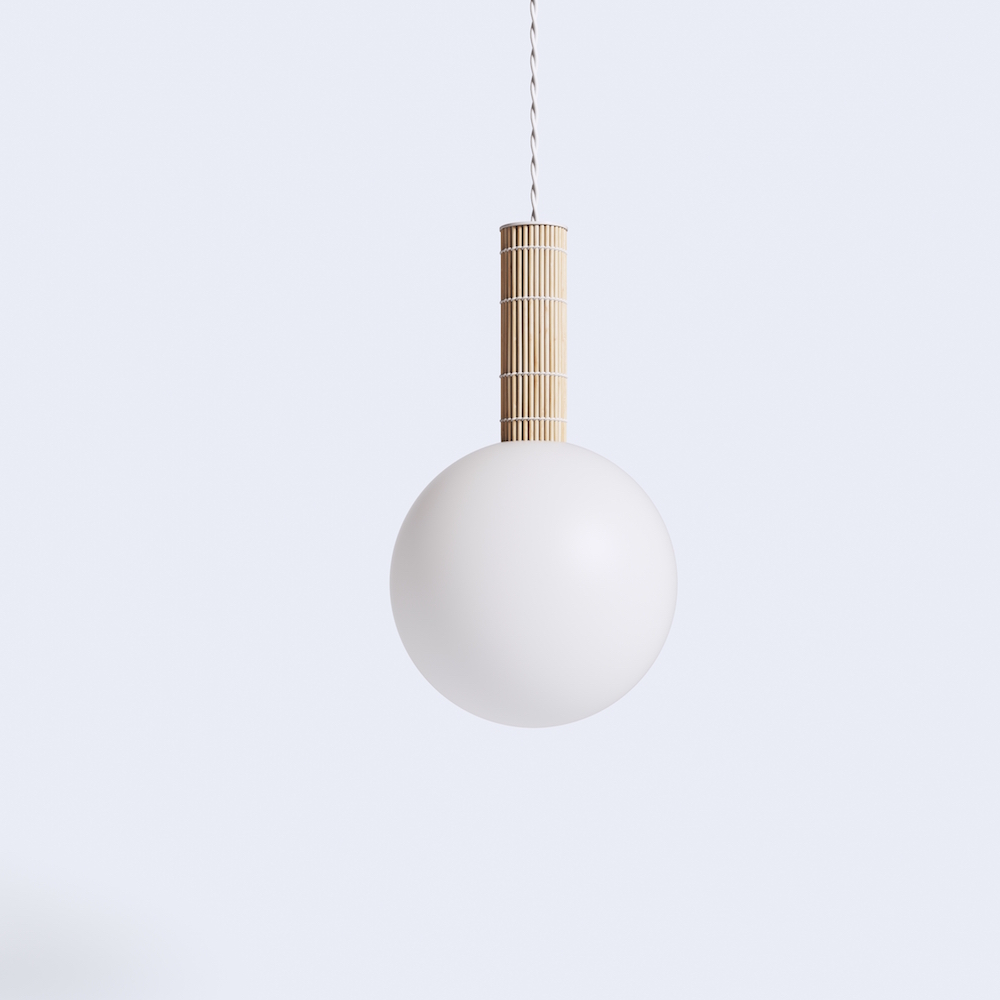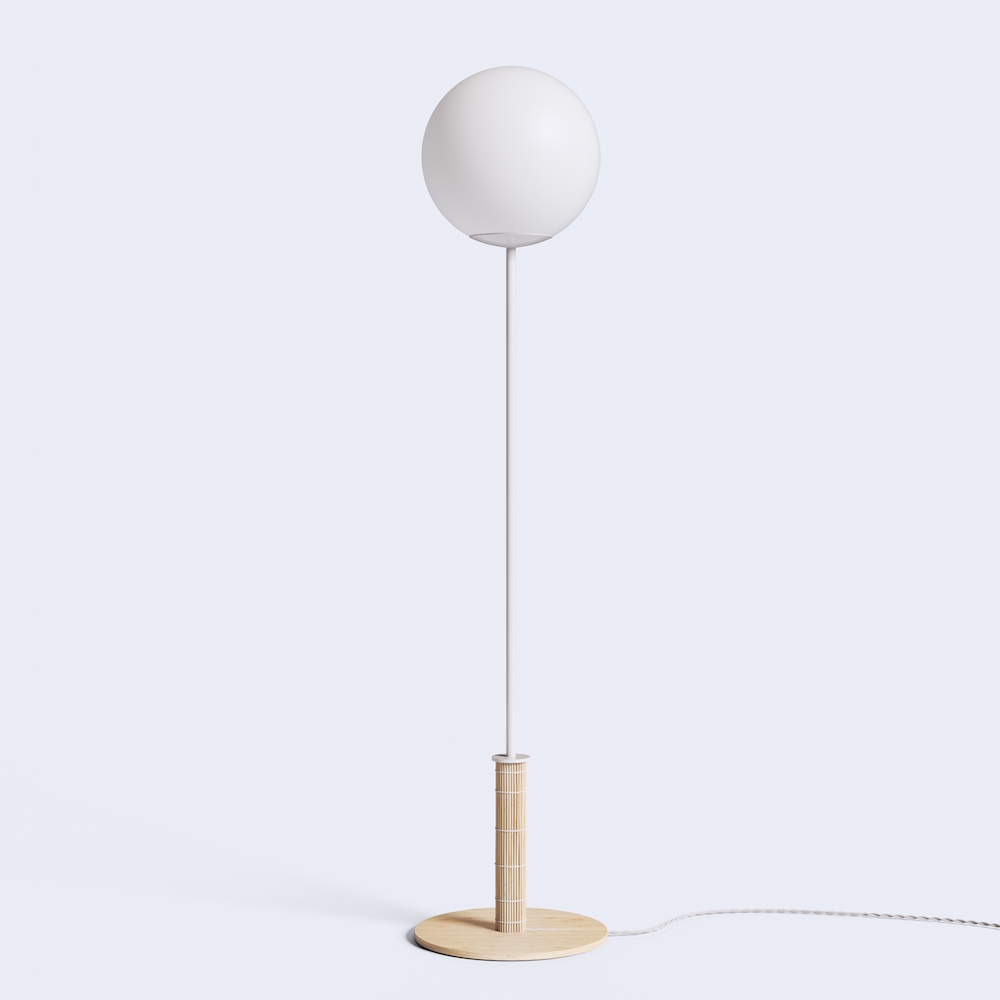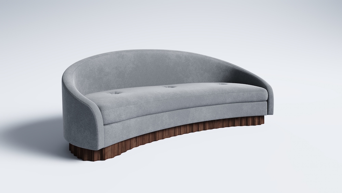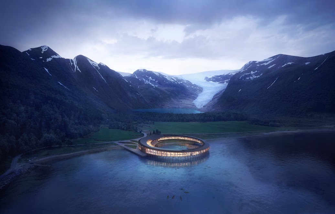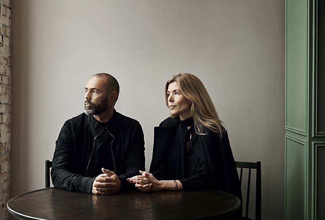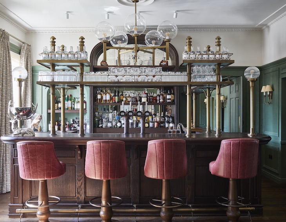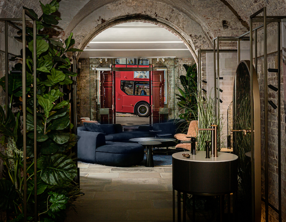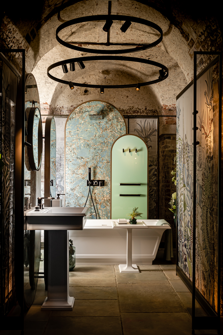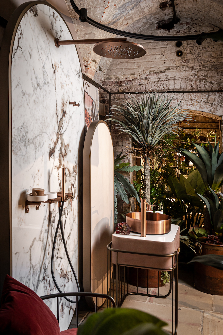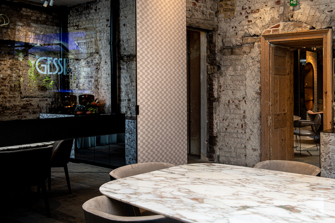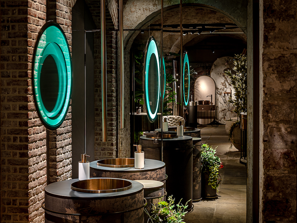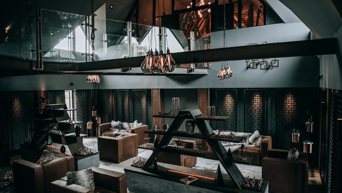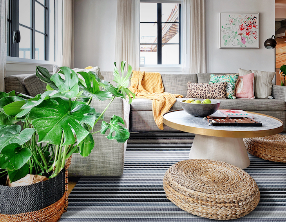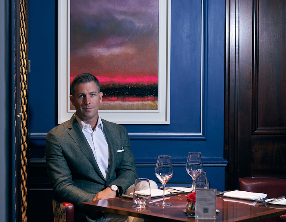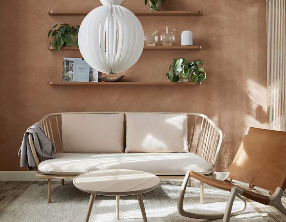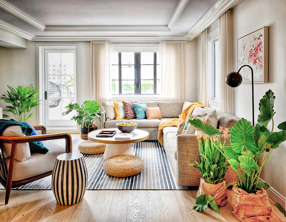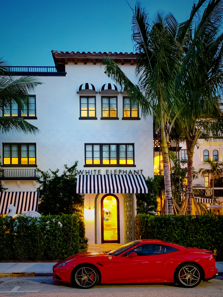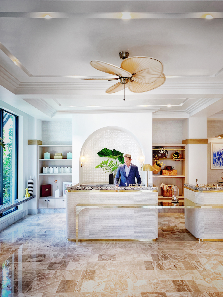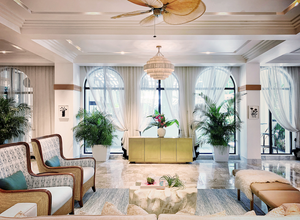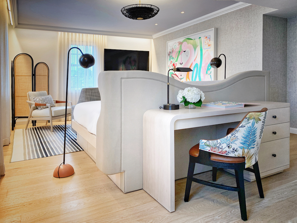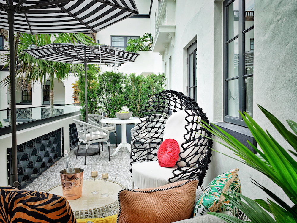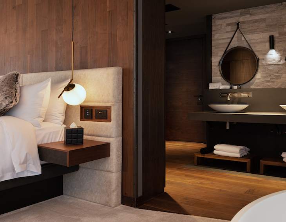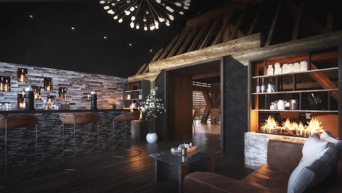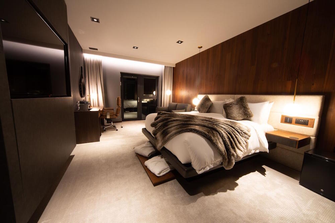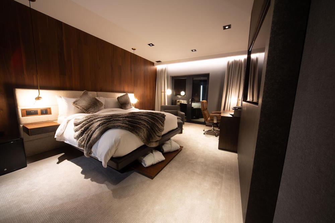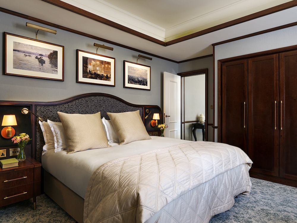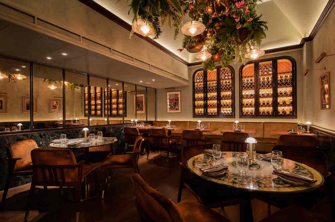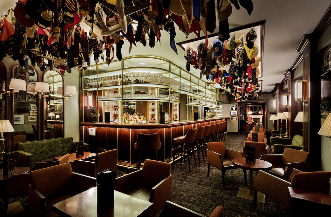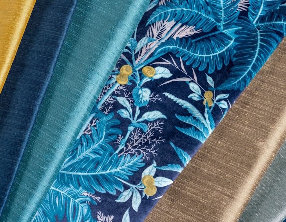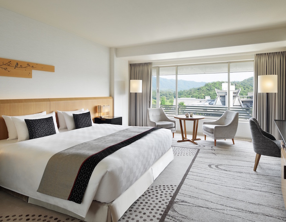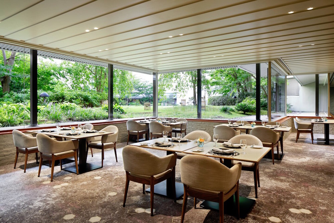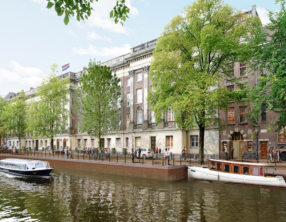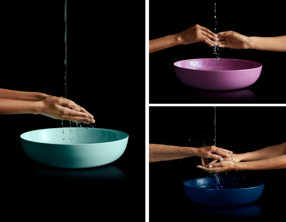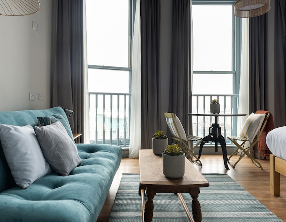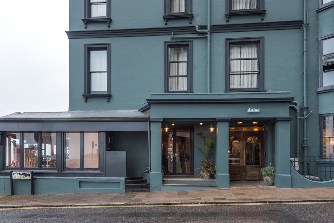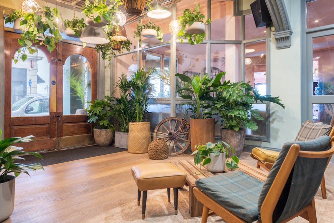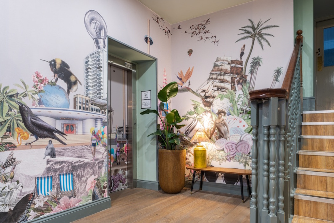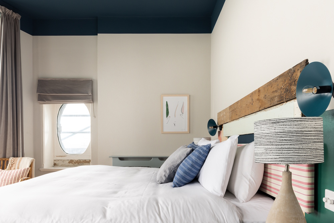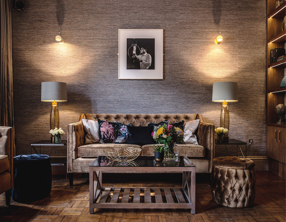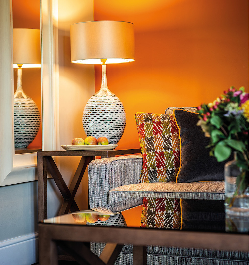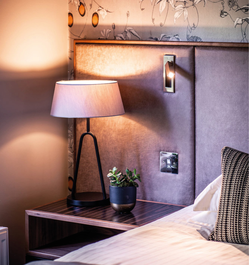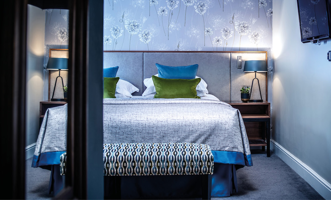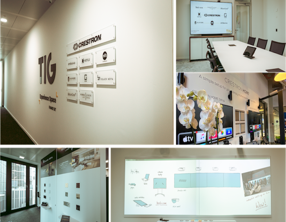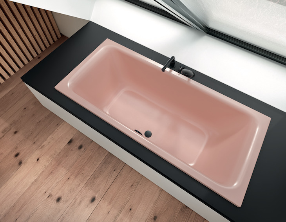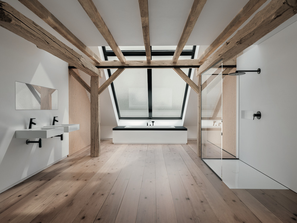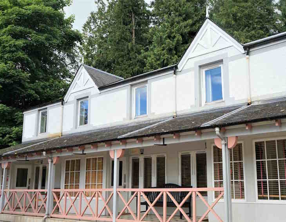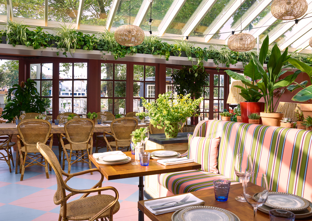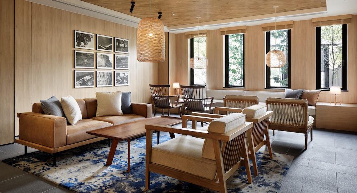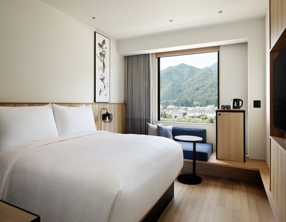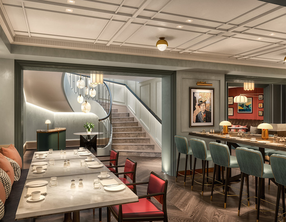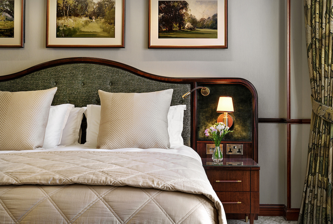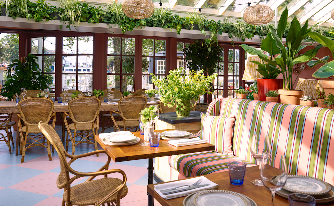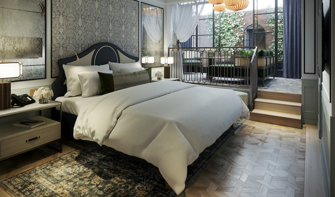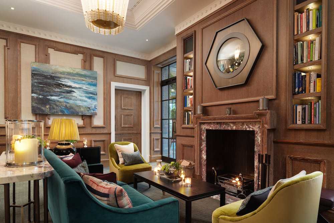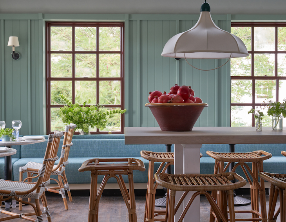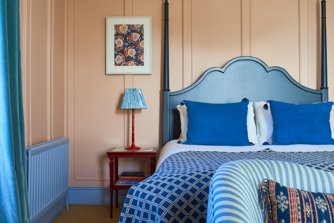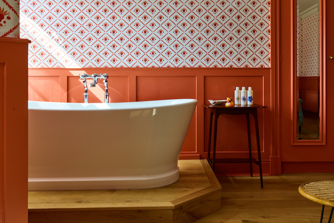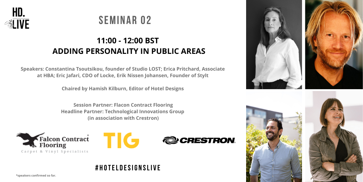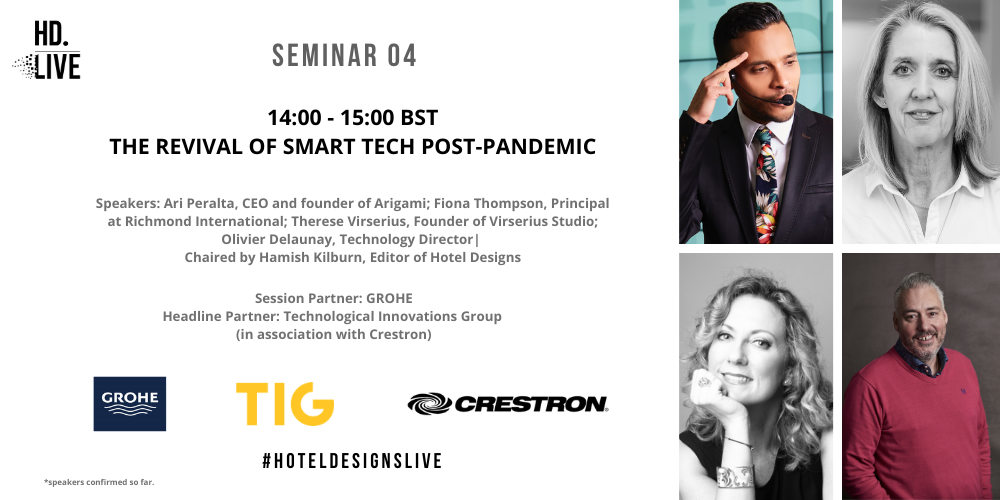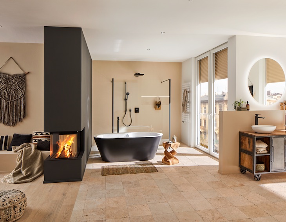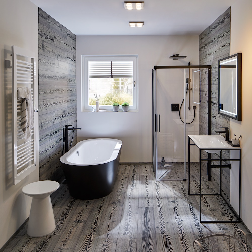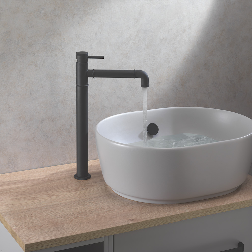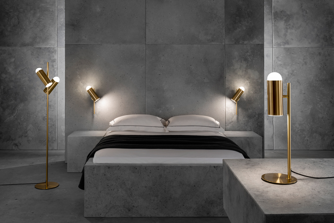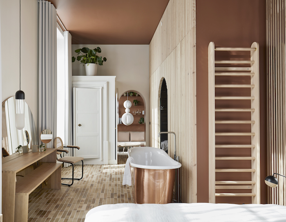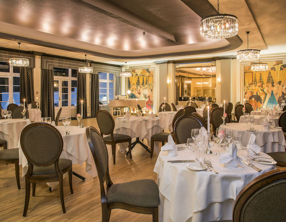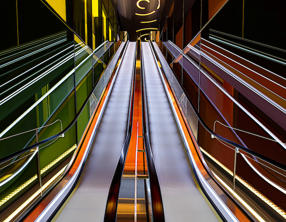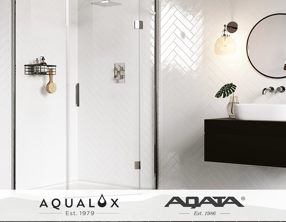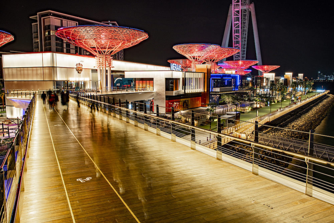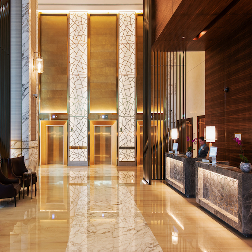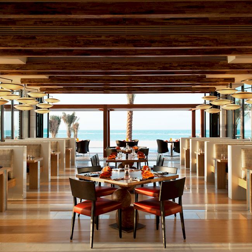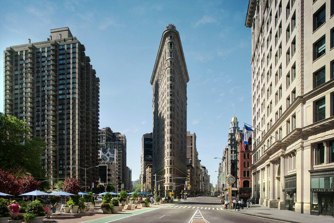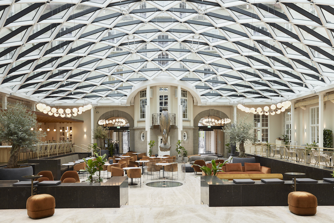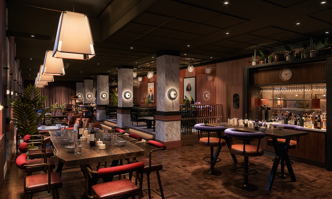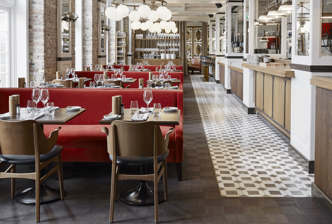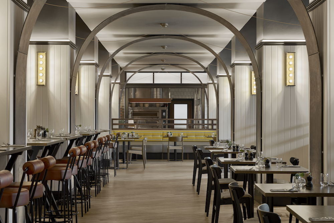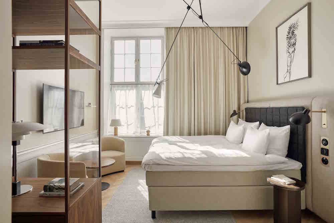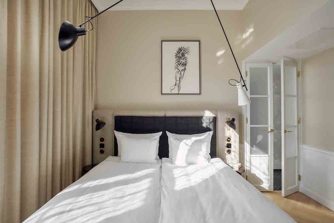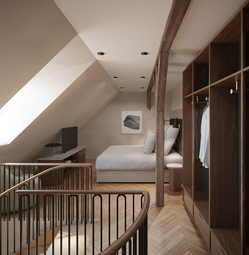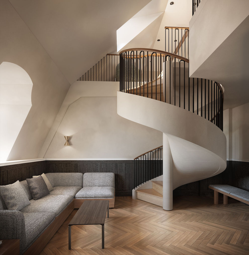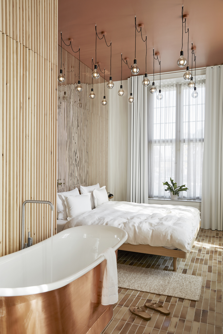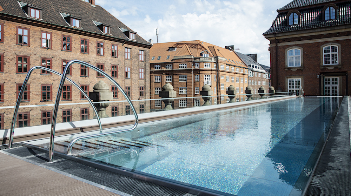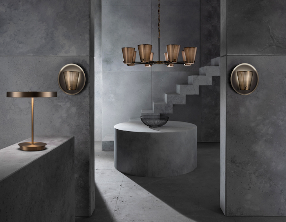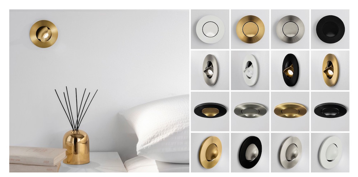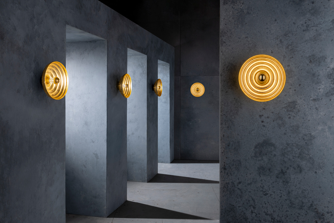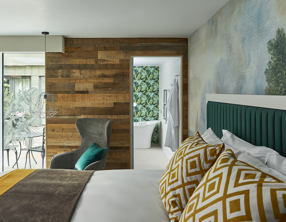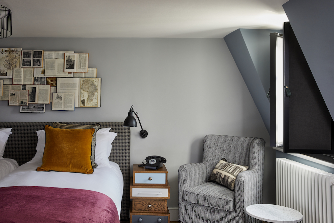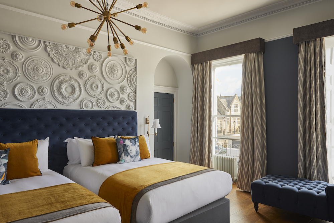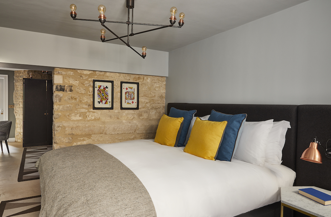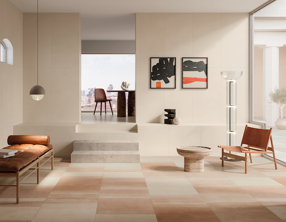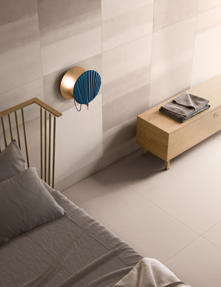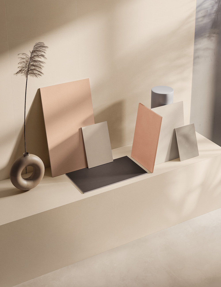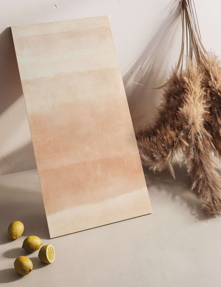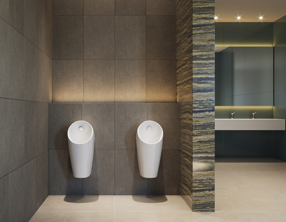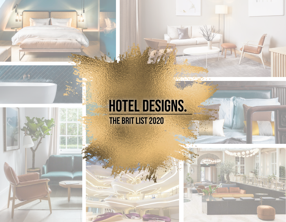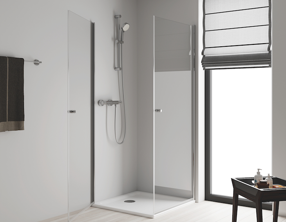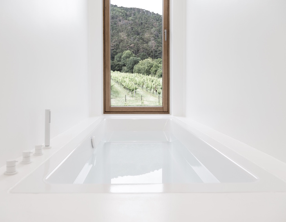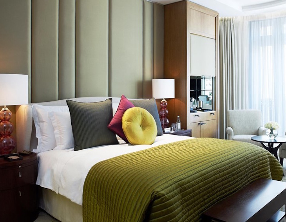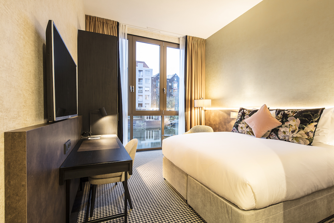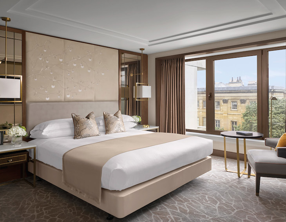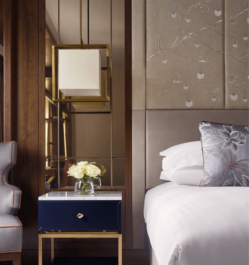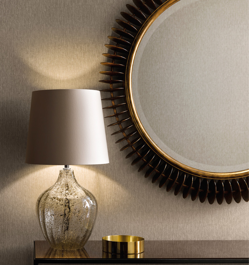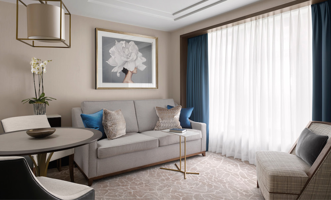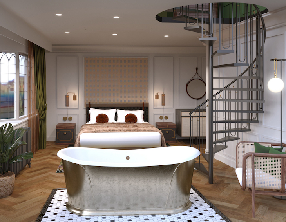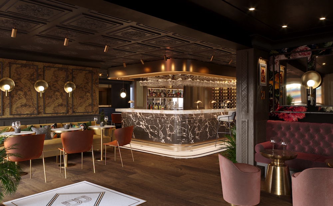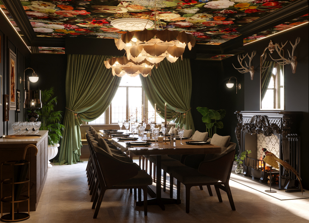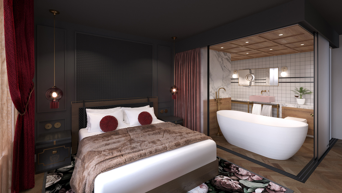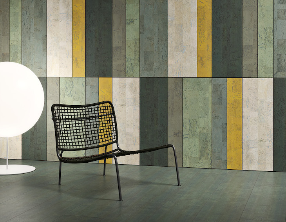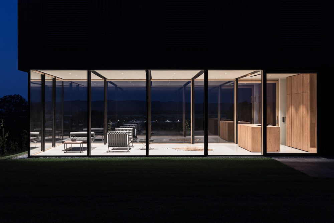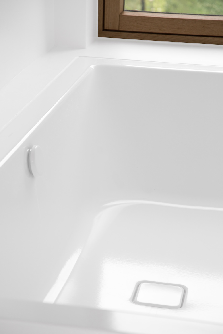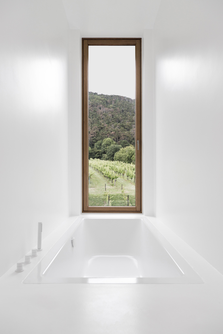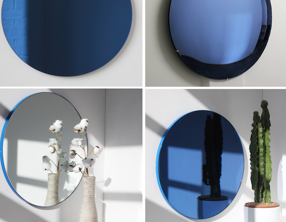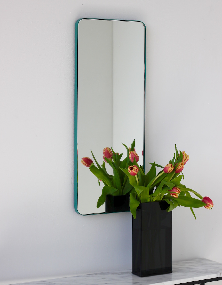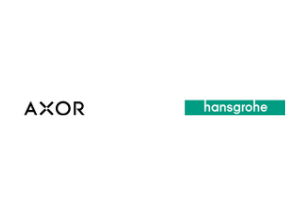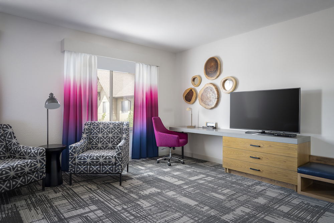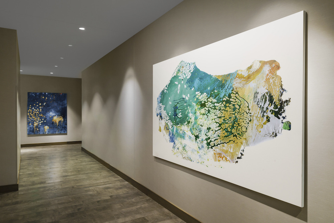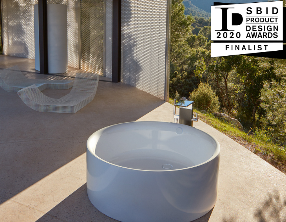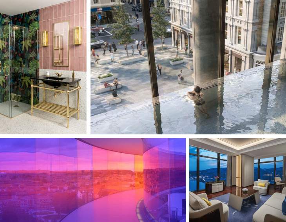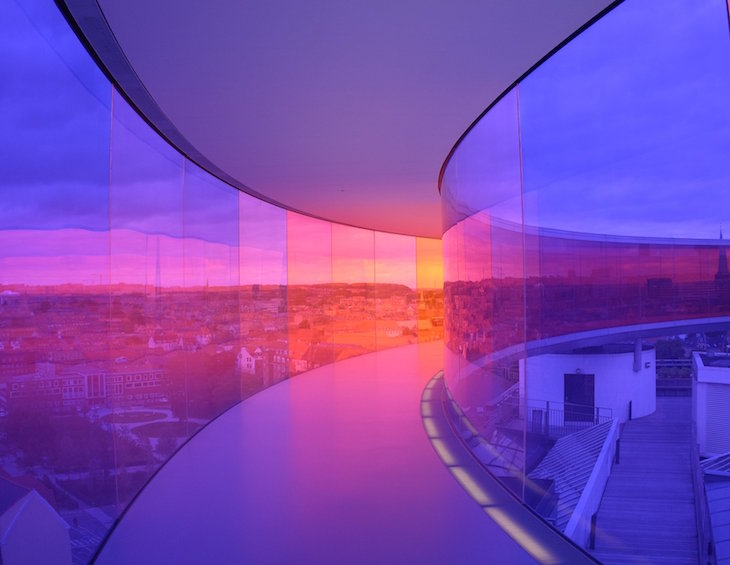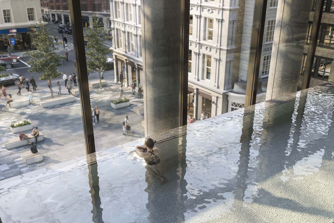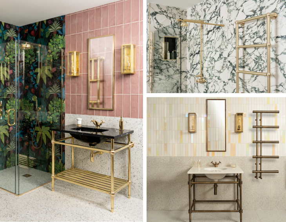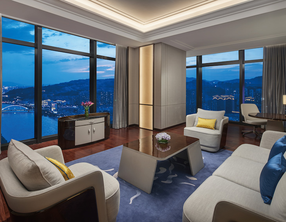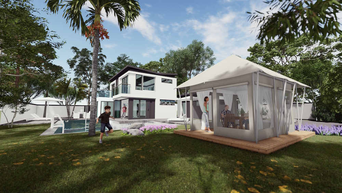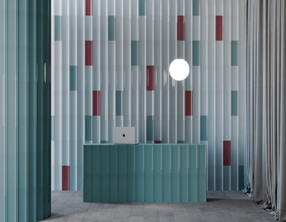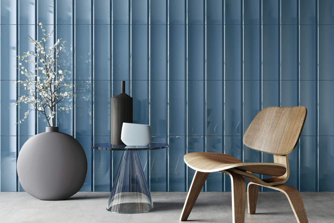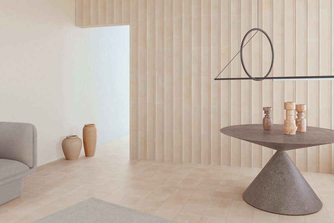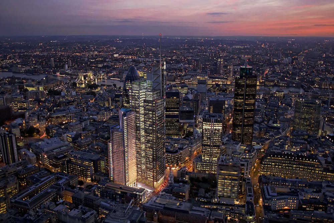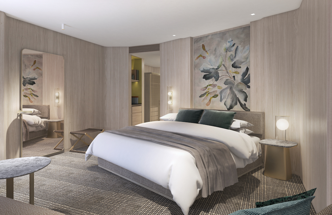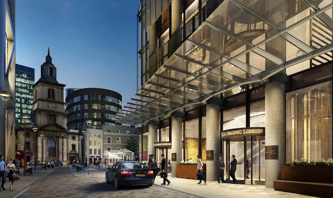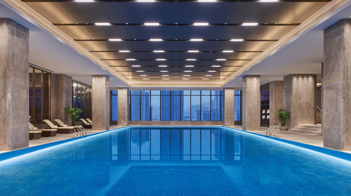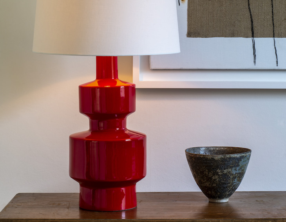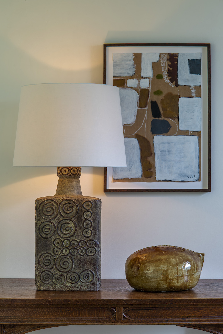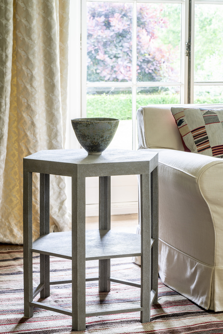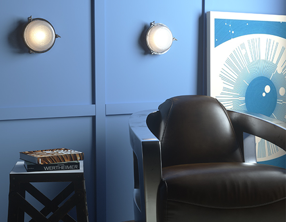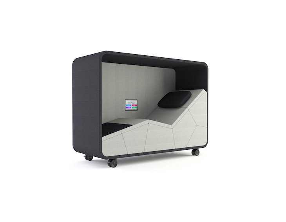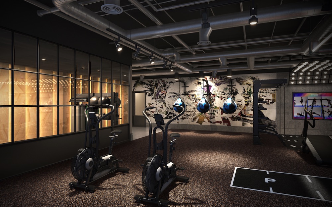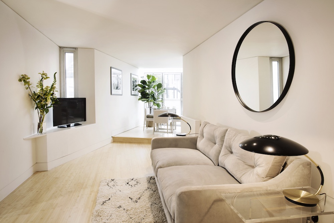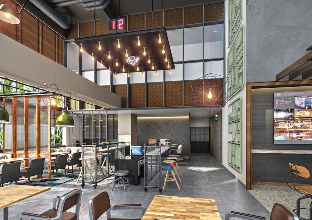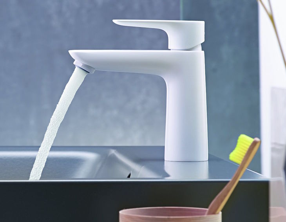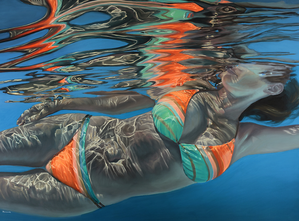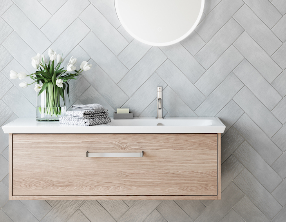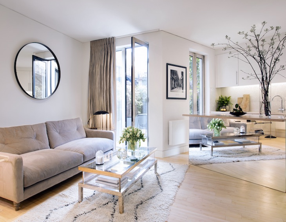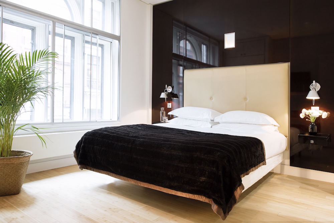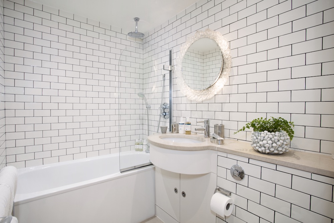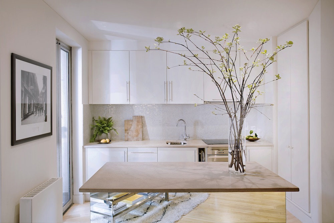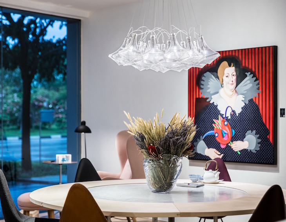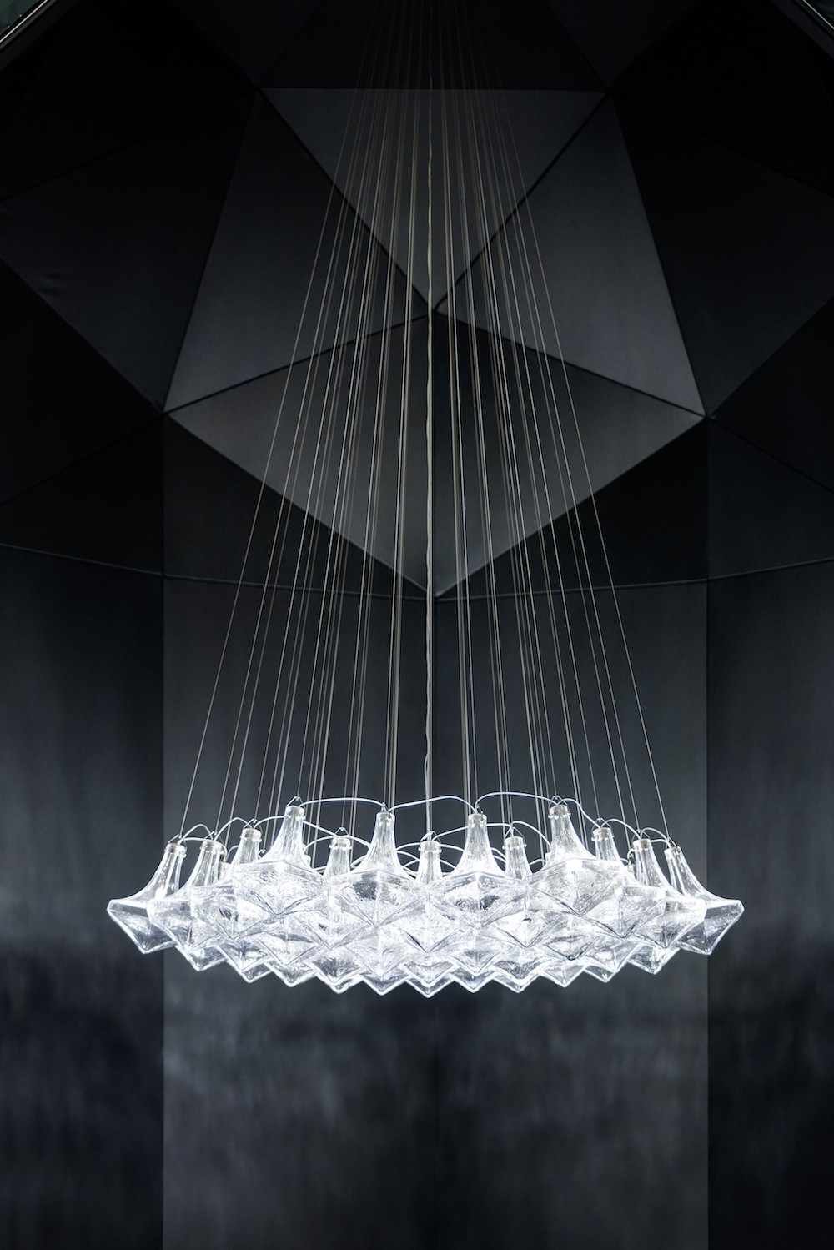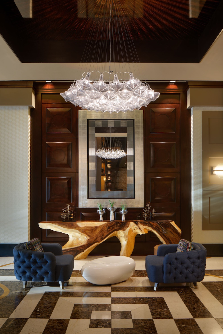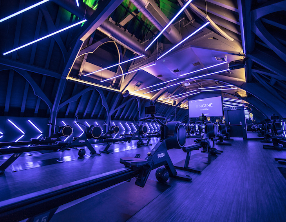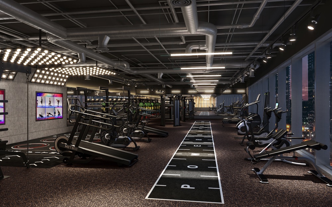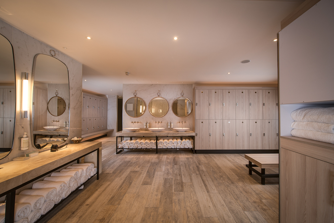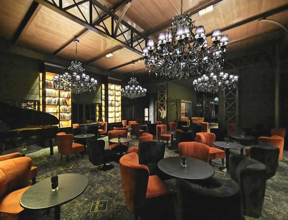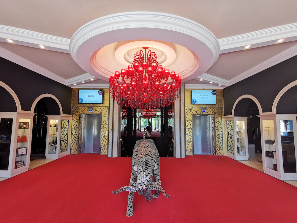One of the major challenges that hotel designers and architects are facing globally at the moment is how much emphasis to put on Covid-19 when making decisions that will impact the future look and feel of hospitality. The pandemic has no doubt changed the demands of modern travellers, no more so arguably than in what will be expected in the wellbeing and wellness areas of tomorrow’s hotels.
In an attempt to define realistic solutions, we speak to leading designers, architects and developers from around the world – and ask about the future of health and wellbeing in hospitality and design.
On the panel:
-

-
Veronica Givone, Managing Director at IA Interior Architects
-

-
Mark Bruce, Director at EPR Architects
-

-
Chris Lee, Director of Architecture, Design & Construction at Wyndham Hotels and Resorts.
-

-
Ivaylo Lefterov, Hotel Development Director, Miris
-
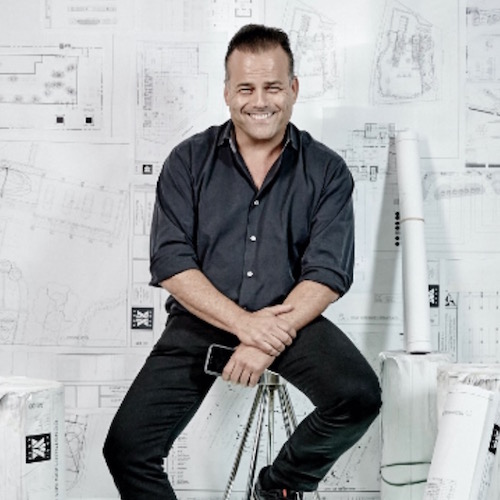
-
Kobi Karp, Founding Principal of Kobi Karp Architecture and Design
-

-
Tom Bishop, Director of Project Management at Bruce Shaw
-

-
Dan Curtis, Senior Projects Surveyor at Core Five LLP
-

-
Matthew Voaden, HDR|Hurley Palmer Flatt
Hamish Kilburn: We have never seen this before; every single hotel around the world putting together a reopening strategy. How has the pandemic, and the reopening of these hotels, changed the mindset of operators when it comes to health and wellbeing?
Chris Lee: Any operator will say that guest safety is their first priority. Obviously with Covid-19, that’s paramount. In times like these, the majority of travellers are leaning towards brands they can trust.
Wyndham Hotels & Resorts set up a working party back in March. We looked across the whole spectrum of the business, including all brands and hotels, to identify what we needed to do to get ahead of this pandemic, all the time with the aim to keep our guests in a place where they trust us, whilst feeling safe and comfortable.
As a result, we launched an initiative called ‘Count on Us’, which is a long-term initiative with the emphasis being on additional cleanliness to address the characteristics of Covid-19 . We have had to adapt certain procedures, but that’s not necessarily a bad thing and it has allowed us to enter into partnerships with new suppliers. For example, Ecolab is supplying the EPR-approved cleaning chemicals and products for our hotels across the region. As part of that deal, they have offered product training to our staff. These team members are, bit by bit, becoming ‘Covid safety officers’.
HK: How will Covid-19 impact how hotels are designed?
Mark Bruce: The truthful answer to that is that our clients are all trying to figure that out themselves, which is why this discussion is very timely.
Six Senses arriving in London is a good example, with its core focus being wellness. What I will say, strictly architecturally, is that there is a wider emphasis on indoor/outdoor spaces, which I think makes sense to us. On the luxury end, customers want things to be the same but with more space. On the more lifestyle and budget end of the scale, travellers want confidence.
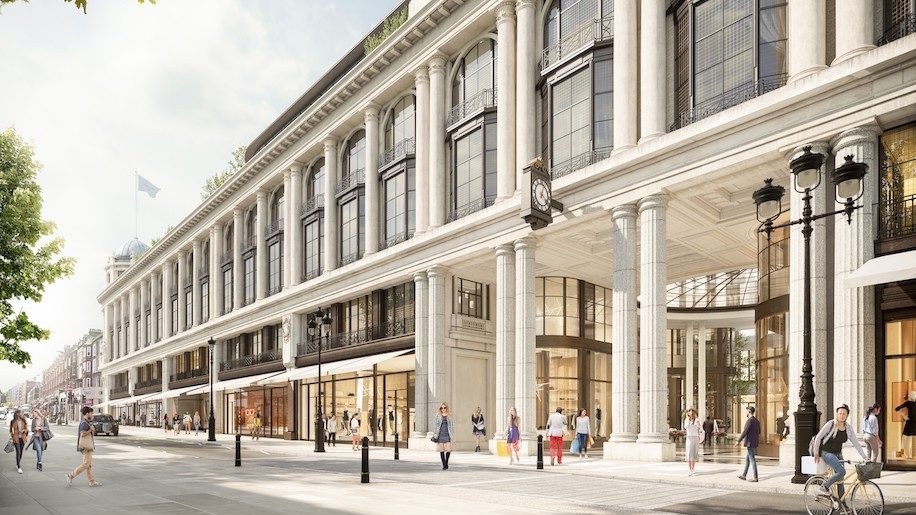
Image caption: Rendering of Six Senses London, slated to open in 2023
Working closely with our mechanical and engineering suppliers to understand the practical aspects, such as air conditioning systems and finding ways to bring in natural air, has been fundamental in order to understand our limits as architects.
Matthew Voaden: We are finding that working more closely with architects from early stages of design is beneficial in not only addressing the concerns of enhanced ventilation to the space, but also to the architecture/interior design as integrating the services from outset does not later compromise the initial concept.
Tom Bishop: From a project management perspective, we usually get operator and design feedback far too late (usually during stage three or four). Do you reckon that this support system will bring forward when we are able to have these discussions?
MB: Yes, I think it’s a good point. 50 per cent of our clients are owner/operators, developers, which means from day one you can have good conversations about it. This is a huge challenge for operators – and you’re right, these conversations do not currently happen early enough.
HK: Covid-19 has amplified the need for service and design to work in harmony, something that the lifestyle sector was already very good at. What are the new challenges in lifestyle hotels?
TB: Ruby Hotels is a great example of a lifestyle hotel that shelters design working with service. Typically, guests checking in to a Ruby hotel are looking for a bed for the night. You check in to ‘lean luxury’ – it’s clean and well designed and you are not spending that much time in your room. The public area space is minimal, cool and trendy while the F&B offering is limited – so they are almost already designed for the post-pandemic world and naturally cater to new demands from travellers. It will be interesting to see what the hotel group does next. I know the brand is looking for sites still, and it’s an exciting time for them.
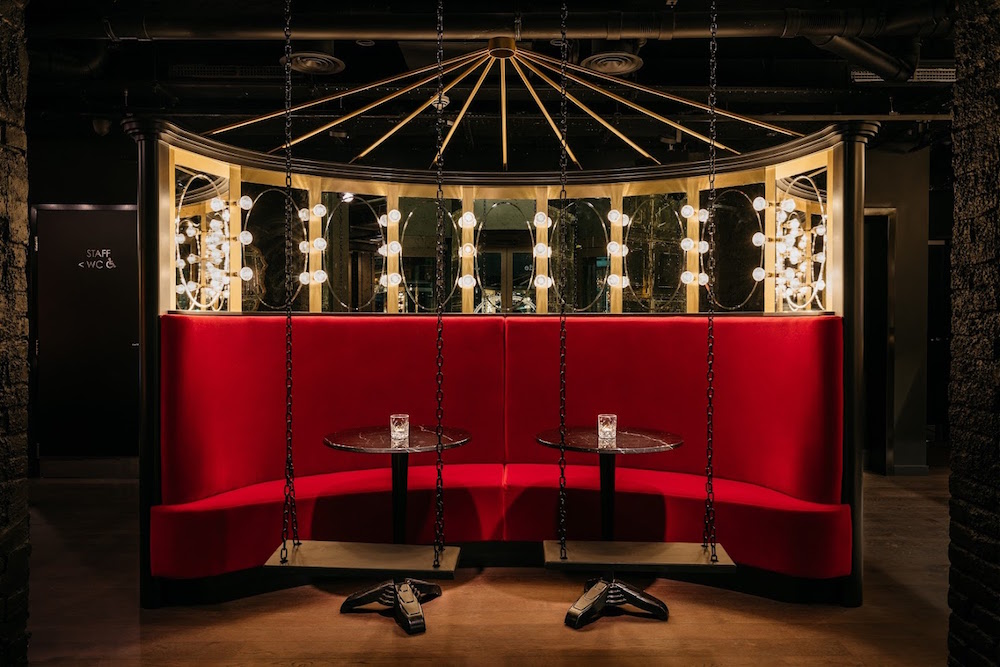
Image caption: A playful interior design scheme inside Ruby Lucy, London
There is definitely a difference in demand from guests checking in to a five-star hotel than travellers checking in to a three-star hotel. On the luxury end, the question is now how to create the same atmosphere pre-pandemic in a space that now limits how many people are in that area.
“We are trying too hard at the moment and, dare I say it, over reacting.” – Ivalyo Lefterov, Hotel Development Director, Miris.
HK: Ivaylo, talk to us about SVART. How is this project challenging conventional methods of wellbeing and wellness?
Ivaylo Lefterv: That’s a very wide question, I have to say. I’m addressing this situation having worked on both the design and operational side. From my perspective at least, we are trying too hard at the moment and, dare I say it, over reacting.
First of all, we have no idea how things will evolve six months from now, so making any assumptions or drastic changes could be quite damaging. But equally, with SVART in particular, sustainability and wellness were already key pillars of that project. So, Covid-19 has somewhat brought attention to what we were already trying to achieve, which is a positive.
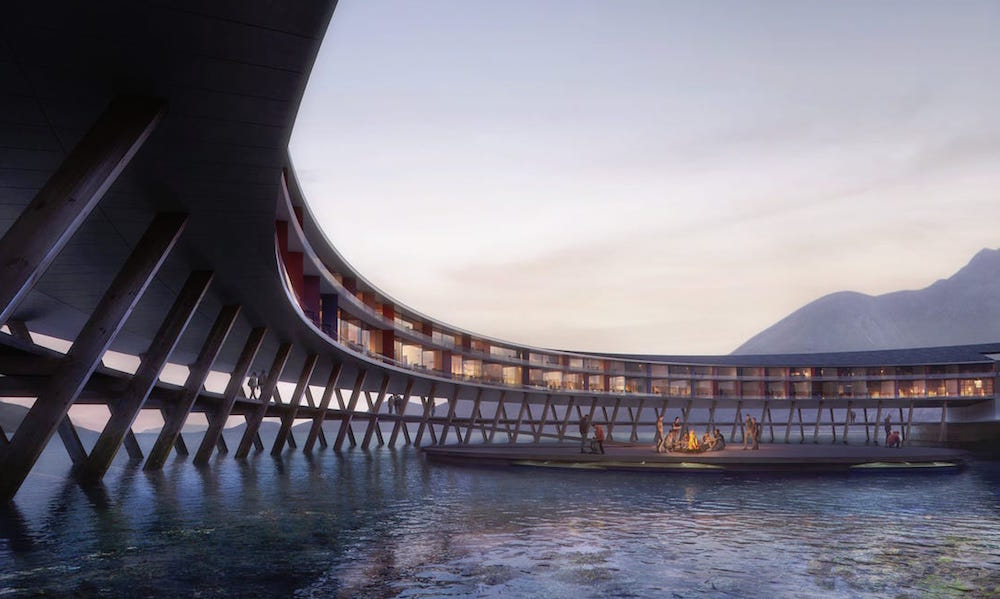
Image caption: SVART, which is slated to open in 2022 as the world’s first ‘energy-positive’ hotel
The building itself, sheltering a new F&B concept, is part of the wellness journey. We have been discussing how we activate the building, and our conclusion is that we want the guest to be in control. We are talking about touchless without losing human interaction. That is an important balance. We are trying to allow the customer to be guided intuitively but also using technology as a tool to allow us to measure the condition of their stay and be able to adjust their experience accordingly. I do believe that lighting will become much more of a focus in the post-pandemic world.
MV: I agree, having worked recently with a number of clients on integrating smart technologies into new and existing buildings, we are trying to strike a balance between introducing technology that benefits the development and not just an innovation that is an immediate reaction to the current Covid-19 situation, which ultimately might not be required.
HK: It’s a given that hygiene is creeping – no, leaping – up on the agenda for hoteliers. When it comes to Value Engineering though, what will fall off in its place?
Dan Curtis: We have seen a move towards less cluttered space. When you walk into a hotel room there is now more clean space with natural materials, focusing on the light and scenery.
“Value Engineering should not be a factor when considering safety” – Kobi Karp, Founder, Kobi Karp Architecture and Design.
Kobi Karp: I agree. Value Engineering should not be a factor when considering safety. Traditionally we have used copper pipes in buildings before we discovered the properties in PVC. I now see a movement that is drawing designers and architects back to raw materials, such as copper. In my firm we design a lot of restoration projects, and it’s very easy to convert those hotels into sustainable hubs as a result of Covid-19.
Over the last few months the focus has also switched to technology – it is evolving rapidly! To date, we have not felt the need to implement this. Now, we are taking another look at it technology’s role in a post-pandemic world.
HK: We can have all the best will in the world, but let’s realistic and talk about scalability – change is very expensive for global hotel brands that need to maintain branding across all hotels. Chris, how are you making these decisions?
CL: It’s such a difficult call! If I was in a developer’s position, and it was my money, I still wouldn’t know what to do.
We’ve had numerous discussions internally about reviewing our design standards. At the moment, we have to stay where we are because no one has the answers on timing. Like Tom said, if you double the size of your lobby then you are doubling the size of your real estate, which naturally reduces your ROI. I don’t think we are yet in a position to fix these financial and design issues.
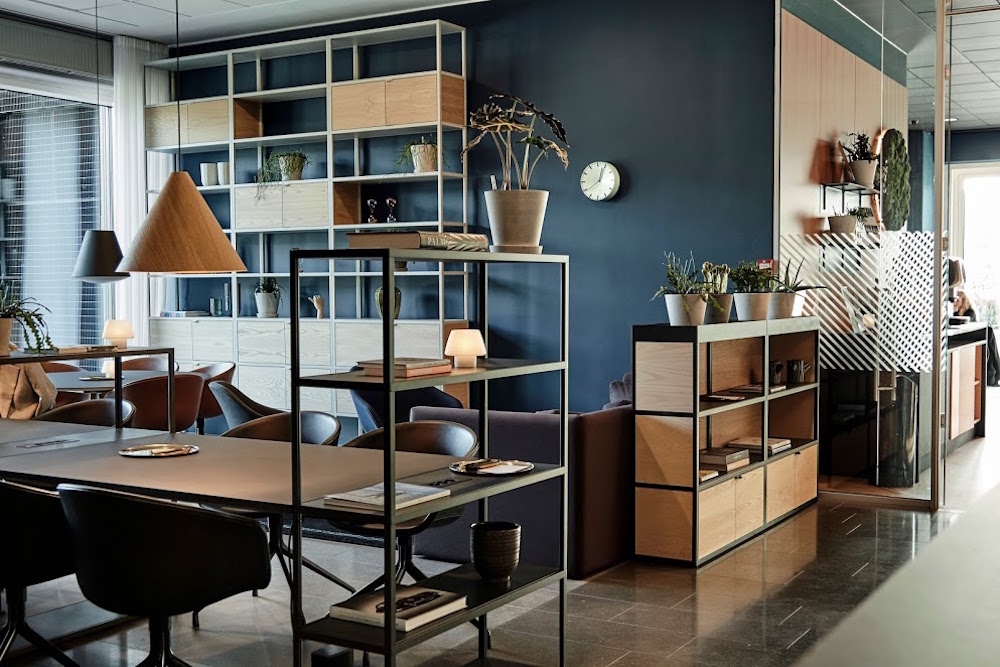
Image caption: Wyndham Introduces new hybrid meeting concept at Dolce Hotels in Europe
TB: Let me explain this from a refurbishment approach. An owner has an asset. It was worth X in January 2020 and it’s now worth Y. If they are trying to loan against the asset, that value has reduced. This means your refurbishment budget has reduced along with occupancy levels (for example, from 85 per cent to 65 per cent) and a lower room rate. Ultimately, you are going to see, I believe, more QS-led design in the four-star and below market because ultimately there is more of a budget constraint that has to be adhered to. There is a delicate balance between health, design (to ensure that the hotel is competitive within its market), increasing room rates and overall yield.
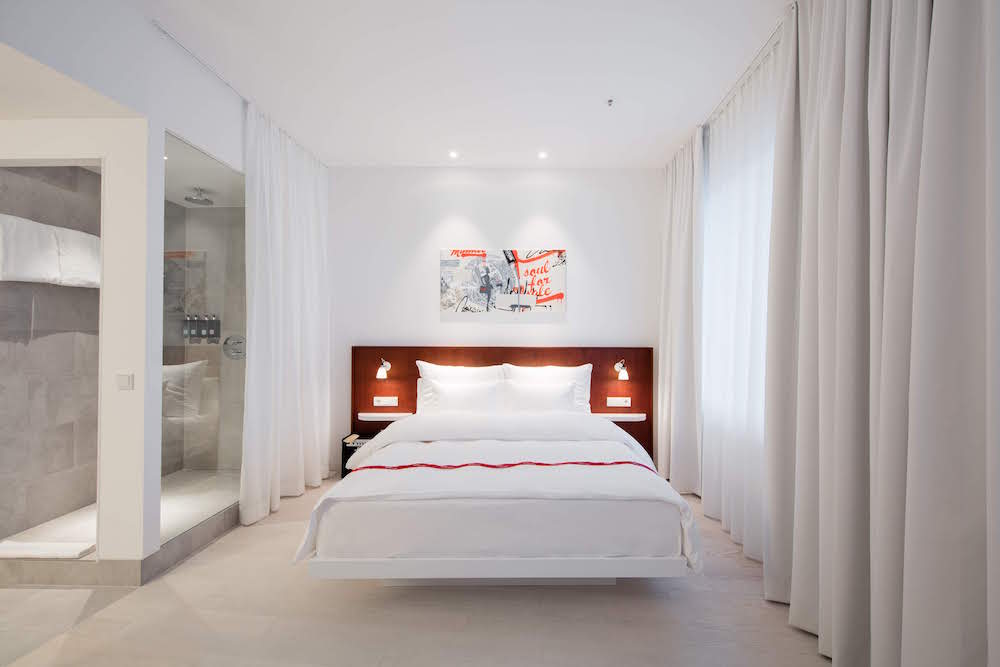
Image caption: Minimalist design-led guestrooms inside Ruby Hotels’ properties
Veronica Givone: In the last six months, I have been talking with a lot with investors. My conclusion is that the last decade has already seen a shift in what brands wanted to provide. 10 years ago they were designing for their brands. Now they are designing for the people checking in to the hotel.
“We now need to avoid designing hotels that look like hospitals.” Veronica Givone, Managing Director, IA Interior Architects.
I believe that the pandemic will just amplify this. People are more aware when it comes to wellness and wellbeing. We now need to avoid designing hotels that look like hospitals. It’s the balance the find when applying tech and keeping service fresh. We need to understand how to make our staff feel confident and comfortable to use the space. We need to make short-term solutions, and I hope that social distancing will not be a long-term hurdle. In 15 years from now, who will be the guest? That’s what we now need to think about.
HK: Matthew, HDR | Hurley Palmer Flatt Group has its ear to the ground when it comes to identifying and utilising new innovations that will improve building quality. What have you seen emerge recently?
MV: When cultural changes happen, it always results in a lot of discussions around new innovations and products.
UVC Lighting, and air purification systems are really interesting, but would be better and easier to cost, if they were disguised in the foundations of a new build. Upgrading filters in maintenance, CO2 monitoring, modification to the Building management system to extend fan runtimes etc and other factors are constantly being analysing as part of our teams initial response to the pandemic.
I would say, it is easier to integrate new innovations into budget hotels. It’s more challenging for luxury properties and brands in order to not disrupt the familiar luxury guest experience and journey.
IL: I can see the industry moving forward towards the guest designing their experience before check in. That will allow the actual hotel stay – take the arrival experience for example – to be more like a performance, a theatre if you like. The guestroom itself would become your butler to make it more personal without removing the human factor. Your reception becomes your living room, as opposed to being purely a practical and frankly unenjoyable element.
“Gen Z want to be in control – they like choices.” – Chris Lee, Director of Architecture, Design & Construction, Wyndham Hotels & Resorts.
CL:Hotels have changed in the last decade. Lifestyle didn’t really exist much 10 years ago. Gen Z want to be in control – they like choices. What better way to make a choice: on your phone, you have everything you need. But, regardless of the evolution of tech, hospitality is about people and you can get that interaction in all hotels. I just hope the pandemic doesn’t adjust the people factor in our industry, because that is so important.
VG: The key is balance all possible demands and offer flexibility, allowing the guest to decide.
HK: Can sound offer solutions in the post-pandemic world?
MB: I was really pleased that this came up as a topic. I have never really spoken about sound in a roundtable discussion, but it’s important to consider. Like many of the sub topics we have explored in this session, we were analysing sound in hospitality before Covid-19 was a thing. The pandemic has allowed us to refocus on new ways to create atmosphere, and one of the most impactful ways to subconsciously evoke a mood in pursuit of wellness is to consider sound.
A great example is Six Senses, and it is an absolute joy working with the brand. They talk about anti spaces, the moments in between moments. I believe that the spaces in between create the emotion and memories. We have been helping Six Senses to transfer their look and feel and their renowned focus on wellness into an urban environment, and sound has been a massive part of that.
The minute you walk in, sound from the outside is muted – the perception of the city gets left behind and the focus turned to the naturally aerated lobby. As you move further towards the spa, the way sound is treated is going to be a very exciting part of the project. To see a leading brand like Six Senses embrace sound to elevate the experience is very exciting! I think it will add a lot of value to hospitality in the future.
Thanks to HDR | Hurley Palmer Flatt and all of our international experts, we have started the conversation around health and wellbeing in hospitality in hotel design. Now it’s over to you. Have your stay by tweeting us @HotelDesigns.
