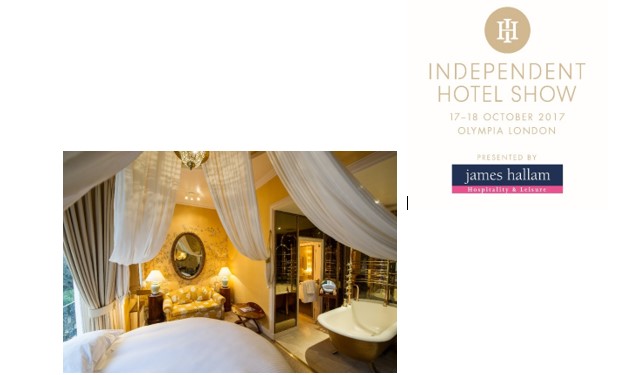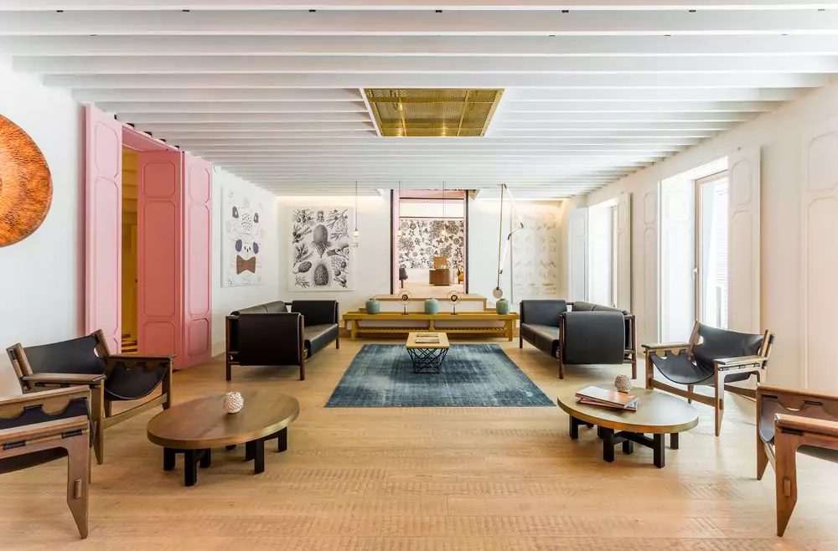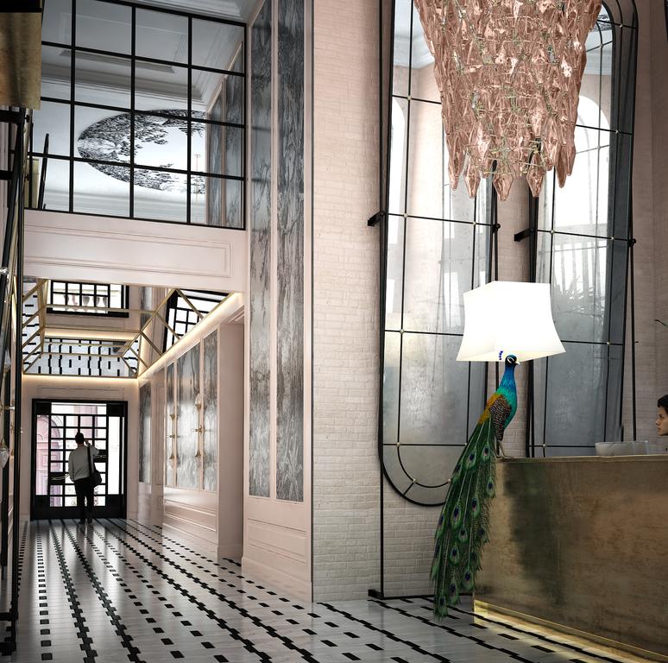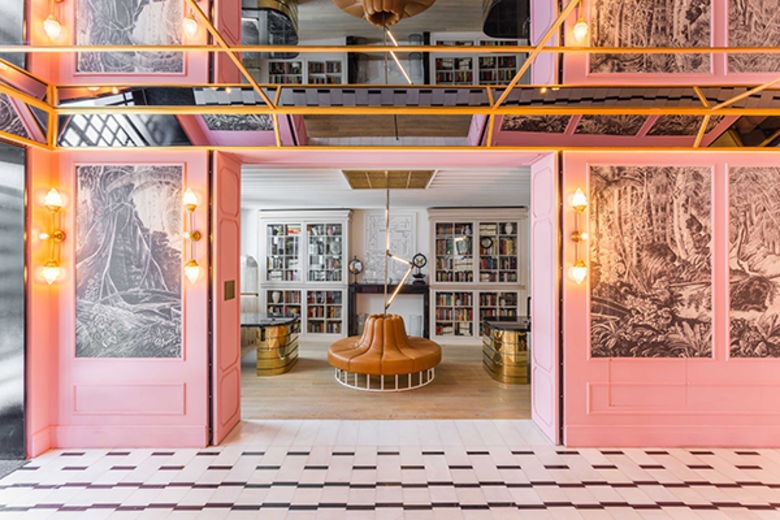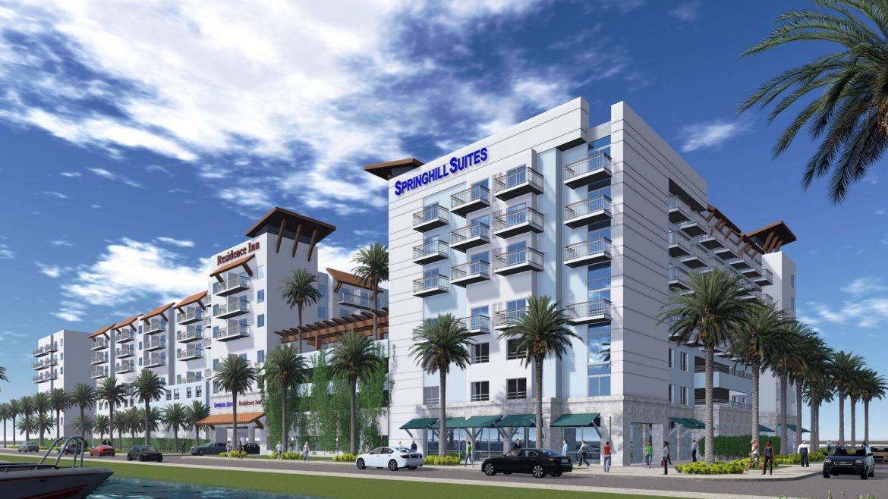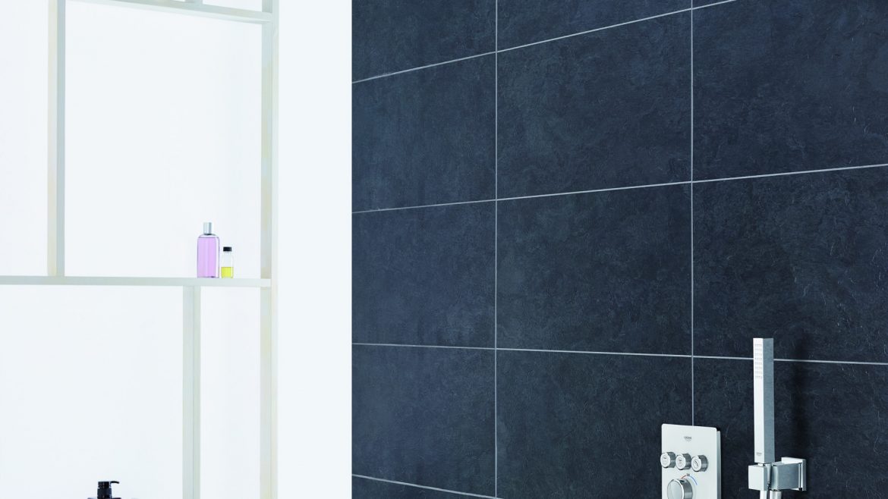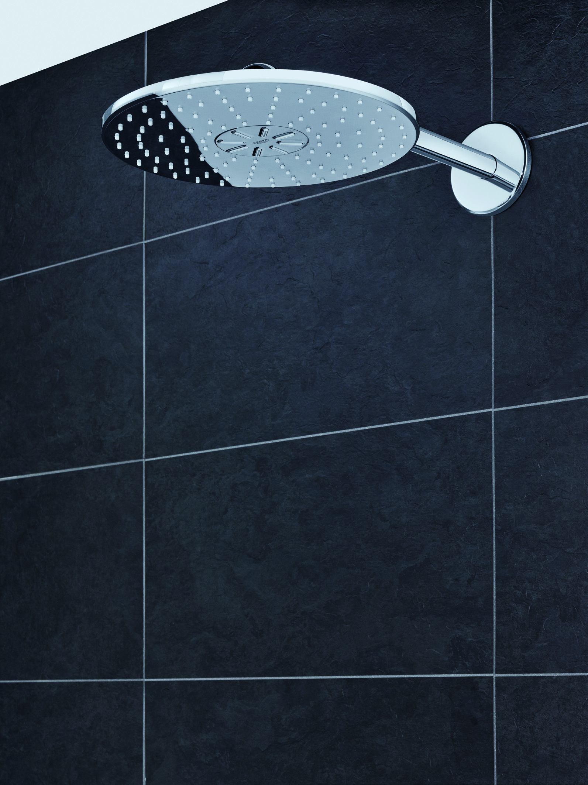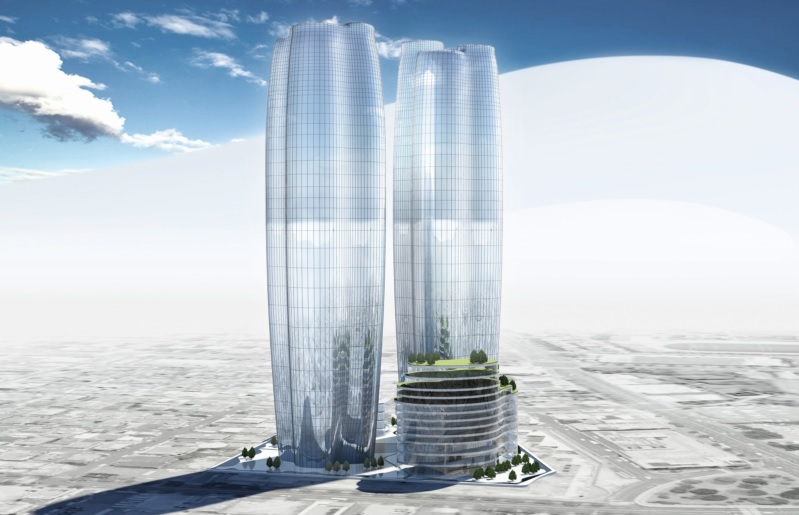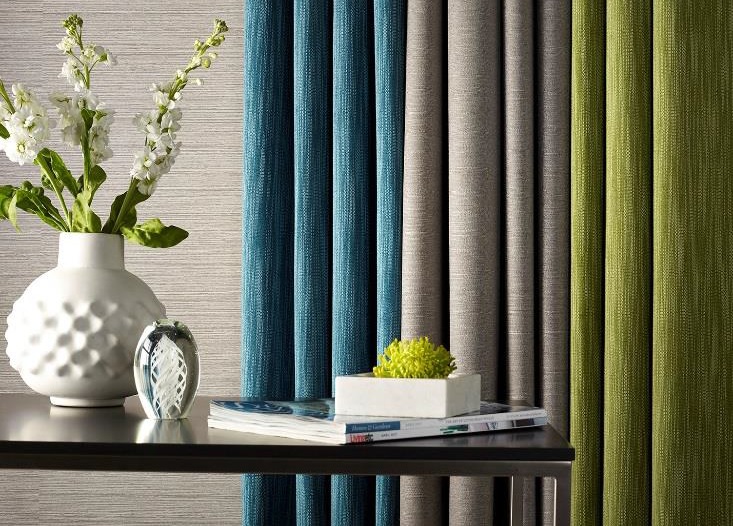De Vere, a collection of country estate hotels and modern event spaces which is part of The Principal Hotel Company, officially launched last week following an investment of more than £100 million from Starwood Capital Group. This forms part of The Principal Hotel Company’s wider £300 million investment programme across the group’s 35 landmark UK properties.
Bringing together 22 properties, 662 event spaces, 1,200 acres of grounds and over 4,000 bedrooms, the re-launch celebrates an exciting new chapter for De Vere which sees historic, mansion house hotels extensively renovated to celebrate their British heritage and the estates’ natural landscapes. The portfolio includes five properties in central London, including De Vere Grand Connaught Rooms in Covent Garden and De Vere Holborn Bars.
More than 1,000 people joined Laurie Nicol, Chief Operating Officer, at De Vere Grand Connaught Rooms in Holborn, London, to celebrate the launch of the brand.
Laurie Nicol, COO, De Vere, commented: “We’ve got a fantastic team working on the transformation of De Vere, and our new-look brand is already receiving great feedback from both business and leisure guests. The £100m invested includes comprehensive hotel renovations, as well as staff training and development, and thoughtful expressions of the new brand such as Hunter wellies, unique sculptures and outdoor breakout spaces.”
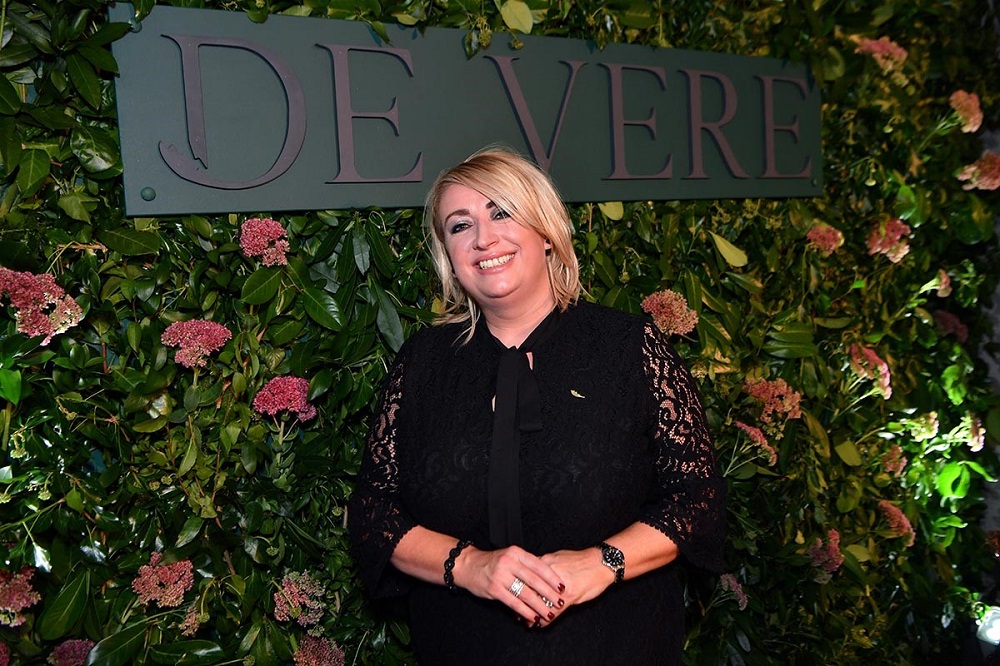
De Vere Launch Party – Laurie Nicol, Chief Operating Officer at De Vere
She continued: “By restoring these stunning historical buildings and breathing new life into our event spaces, we’re creating inspirational locations where traditional values meet the latest luxuries.”
The investment in the estate’s grounds has formed a crucial element of the wider new-look De Vere brand. The external landscapes have been enhanced to ensure they offer guests beautiful and inspiring outdoor spaces that are a natural extension of the hotel. The Great Outdoors project has placed super-fast outdoor Wi-Fi up to 100m from the property, commissioned sculptures, created kitchen gardens and introduced bee hives and bug hotels to encourage native wildlife. In April 2017, Justin Turner, who previously held roles at the Royal Horticultural Society and Royal Botanical Gardens, was appointed to the newly created role of Head of Estate Management to oversee the implementation at De Vere’s country estates and modern event spaces.
A new coffee shop concept, Burr & Co. has been placed in a number of updated properties and will continue to be introduced to the portfolio over the coming months. The authentic design of Burr & Co. offers guests a relaxed space in which to break out from a meeting, collaborate with others or simply take a moment to relax whilst enjoying a selection of high quality coffee, tea, juices and soft drinks, plus artisan cakes, healthy snacks and pastries.

De Vere is also transforming its restaurants and bars through inspiring design, modern menus based on traditional British cooking and ingredients and extensive outdoor dining experiences. By partnering with Wendy Martinson OBE, the team has developed new and innovative conference menus as part of a ground-breaking initiative for the industry which will see De Vere properties now offer nutritional values for each dish along with menu items and ingredients that help promote energy level and concentration.
The company’s new meeting and events product, Smart Space, has also launched this month, which will execute meticulously crafted and unforgettable meetings and events through nine service features. These promise ease of booking; inspirational meeting rooms – be that a bright and contemporary training space or an executive boardroom with nods to the property’s heritage; a personal conference host; tech-savvy support; new Burr & Co. breakout areas; nutritionally balanced delegate menus; the group’s three existing rewards programmes – Applause Rewards, ShowTime Rewards and Trainers’ Club; inspiring outdoor spaces and access to a team of specialists to help ensure delegates get moving and remain motivated throughout the day. Smart Space will be available at many De Vere properties across the UK.
De Vere is celebrating its re-launch following a series of major renovations across the portfolio, including the completion of De Vere Wotton House, De Vere Latimer Estate and De Vere Tortworth Court, with further transformations to be unveiled in the coming months across De Vere Beaumont Estate, De Vere Wokefield Estate, De Vere Horsley Estate and more.
De Vere Wotton House (re-launched February 2017)
The spectacular 17th century De Vere Wotton House, located outside Dorking, Surrey, has been restored back to its country house mansion charms following a £6 million refurbishment. Nestled in 13 acres of stunning Grade II listed grounds, it boasts the first Italian garden designed by famous botanist John Evelyn (the inspiration for Crabtree & Evelynn) who lived at Wotton House in the 17th century.
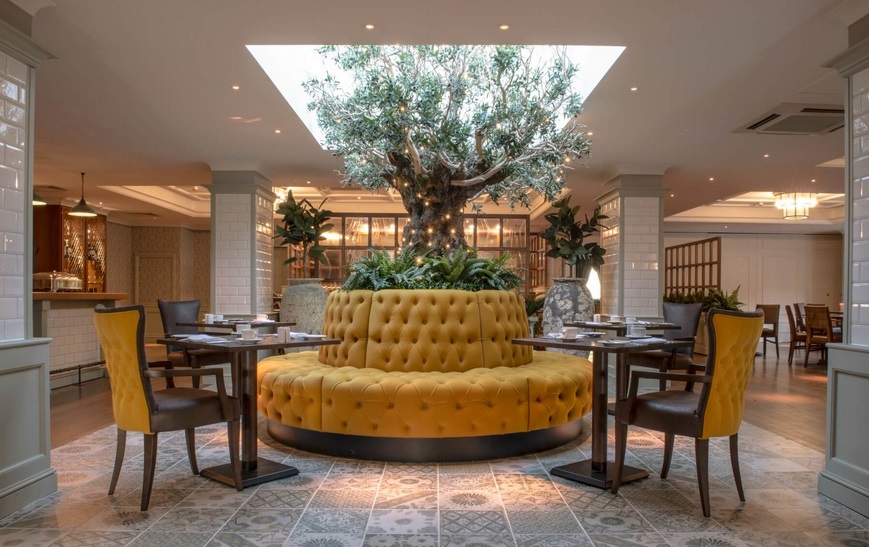
The renovation created an additional 16 suites to the Mansion House, bringing the total number of rooms to 127, all featuring stylish en-suites and fantastic views of either the beautiful gardens or dramatic manor house entrance. The hotel’s restaurant and bar have also undergone a full refurbishment and have been relaunched as 1877 Restaurant & Bar.
De Vere Latimer Estate (re-launched June 2017)
Nicknamed The Spy House because of its connections with WWII, Grade I listed De Vere Latimer Estate completed a £7 million renovation which uncovered and restored many original features, as well as subtly celebrating the hotel’s connection to a secret history. Situated among Buckinghamshire’s rolling Chiltern Hills, De Vere Latimer Estate’s biggest transformation occurred in the mansion house with the conversion of meeting rooms and offices to 31 new deluxe rooms and suites to bring the total number of guestrooms to 205.
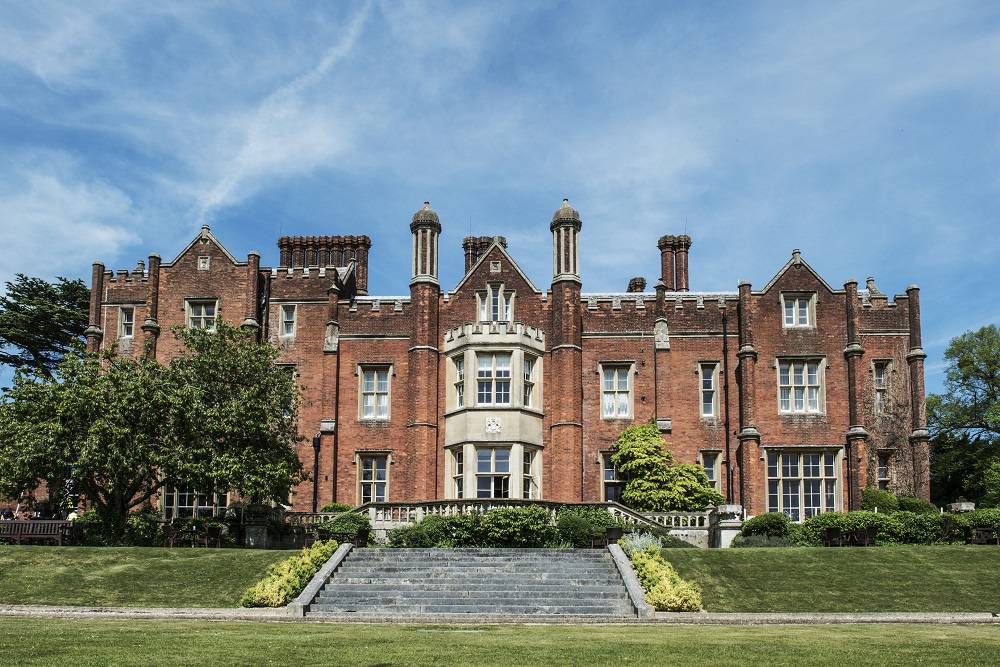 The investment has also included the new 1838 Restaurant & Bar, located in the Mansion House and featuring an open kitchen, as well as the historic Library, which features stunning views over the Chiltern Hills and serves a traditional afternoon tea.
The investment has also included the new 1838 Restaurant & Bar, located in the Mansion House and featuring an open kitchen, as well as the historic Library, which features stunning views over the Chiltern Hills and serves a traditional afternoon tea.
De Vere Tortworth Court (re-launched July 2017)
One of Gloucestershire’s hidden countryside retreats, De Vere Tortworth Court completed a £5 million restoration that transformed meeting rooms into 11 new spacious suites, to bring the total number of guestrooms and suites in the main house to 55. The largest suite, The Kipling, includes a dining table for six guests and a lounge within 78 square metres that can be connected to The Paxton, to form a family suite that spans 129 square metres, overlooking the formal gardens. The Grade II listed Victorian mansion also boasts one of Britain’s finest arboretums with hundreds of rare and domestic trees located across the estate’s 30 acres.

Due to showcase their completed new looks in spring 2018, De Vere Wokefield Estate and De Vere Beaumont Estate will individually receive an investment of over £9m to renew both their mansion house and modern event spaces. New restaurants have already been introduced to both hotels, together with refreshed event spaces, including Wokefield’s executive centre, Wokefield Place, which completed this month following a major renovation project and features 30 flexible meeting and event spaces, a Burr & Co. Deli and 222 bedrooms.
In addition to De Vere, The Principal Hotel Company includes the PRINCIPAL brand of city-centre hotels based in landmark buildings. The brand recently launched its fourth hotel, The Principal Edinburgh Charlotte Square, formerly The Roxburghe and will be launching The Principal London later this year following a £70m refurbishment.
www.phcompany.com/de-vere

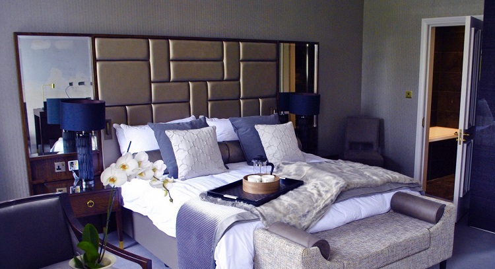

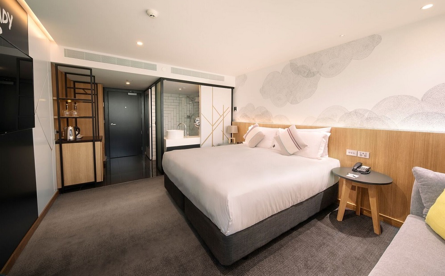
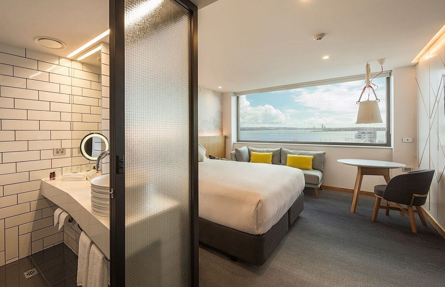
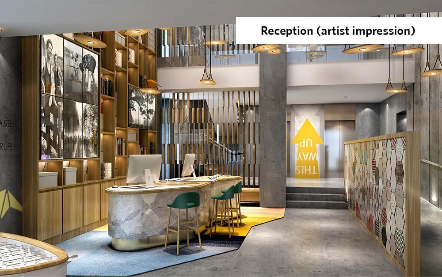
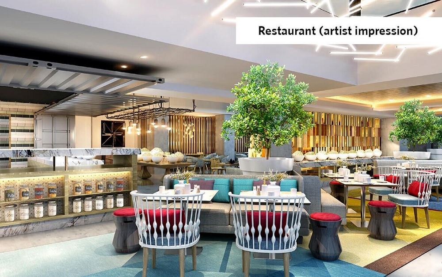
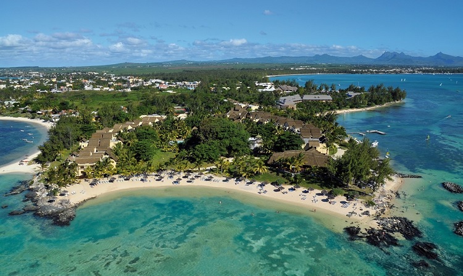
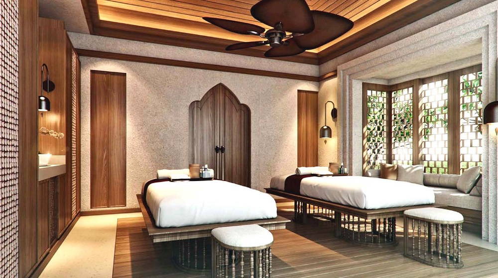

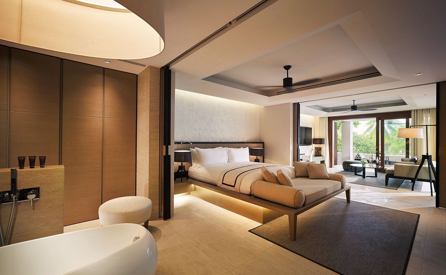
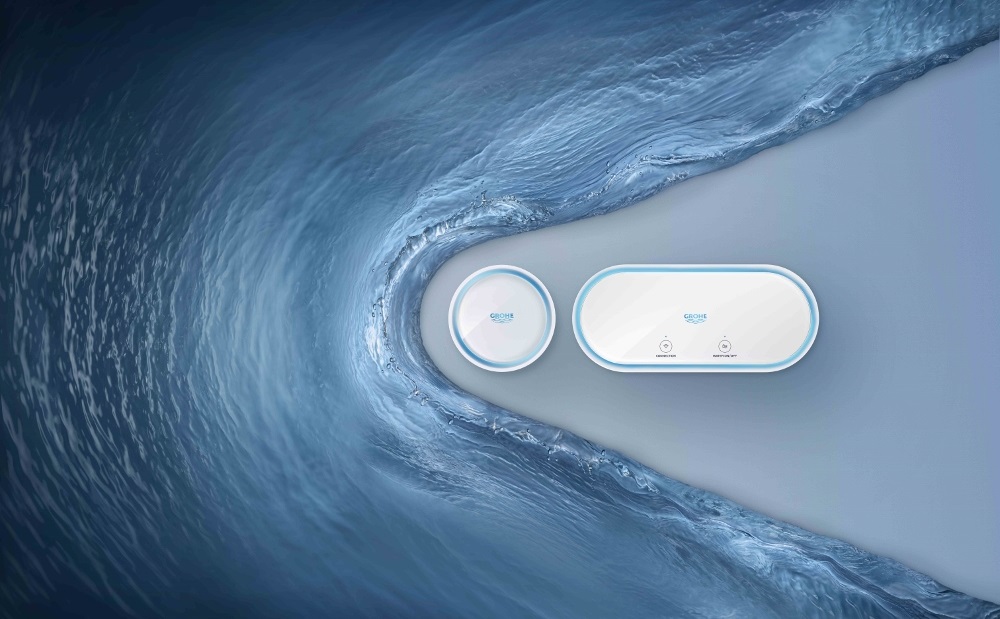
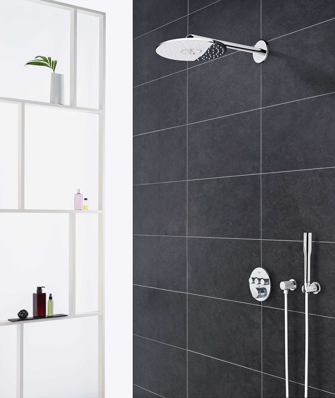
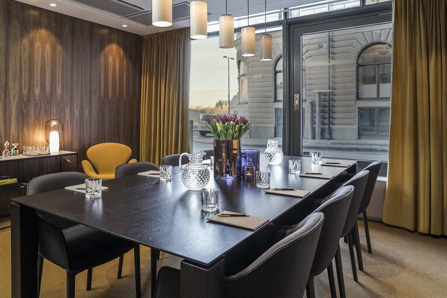
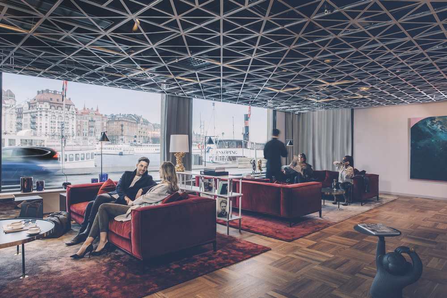
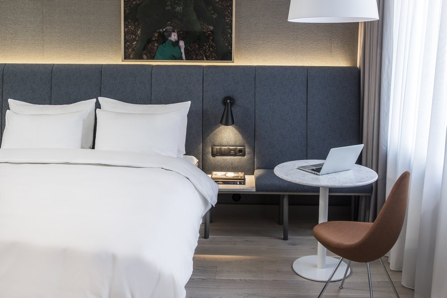
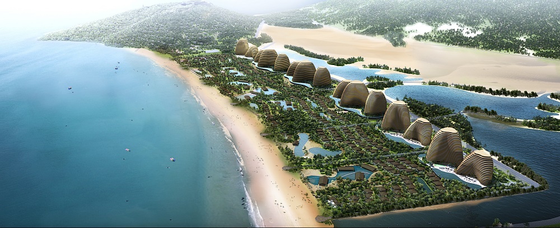
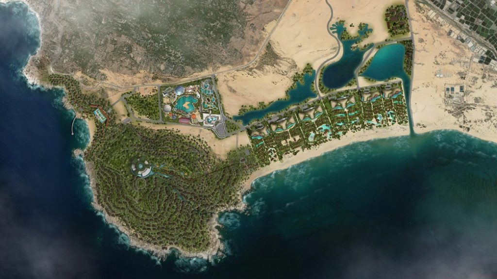
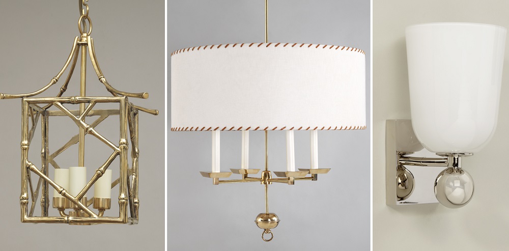
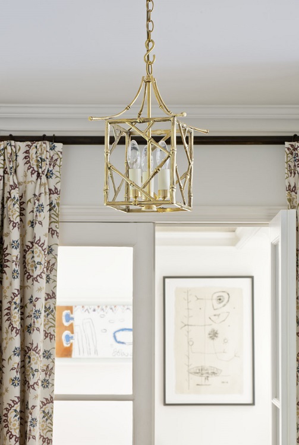
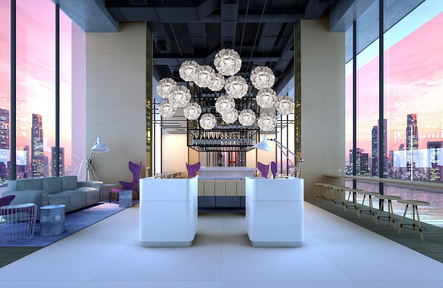
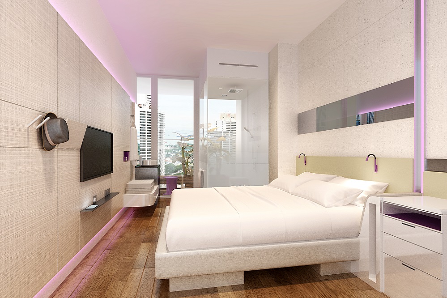
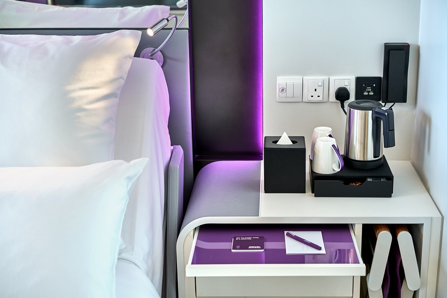
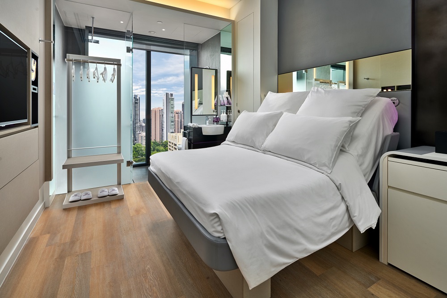
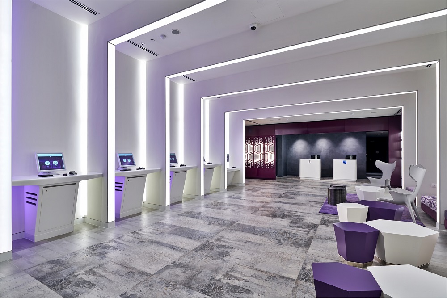

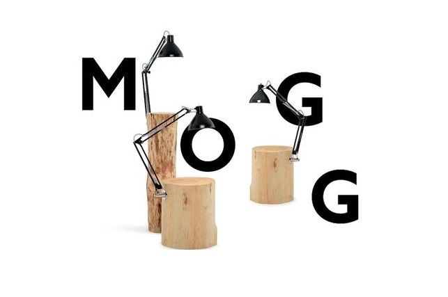
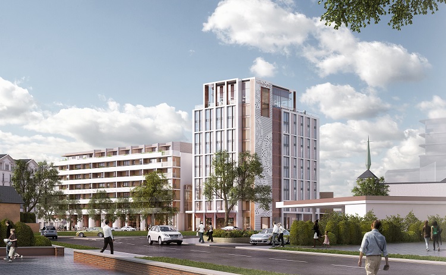
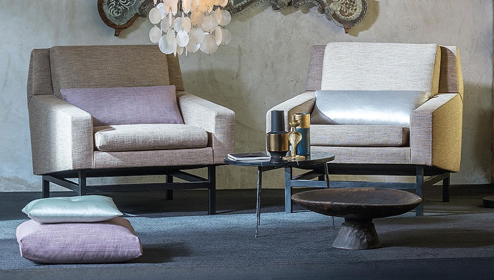
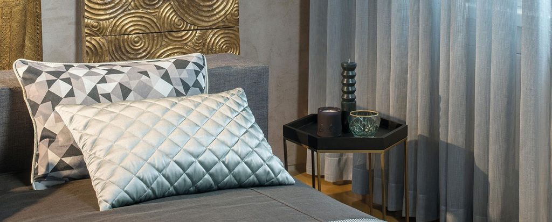
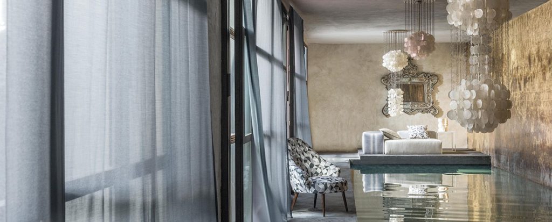
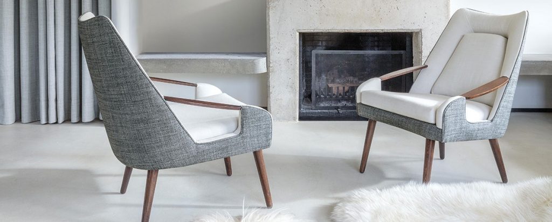 – Jojoba: a strié effect drapery fabric in a broad colour palette of soft minerals and striking jewel tones.
– Jojoba: a strié effect drapery fabric in a broad colour palette of soft minerals and striking jewel tones.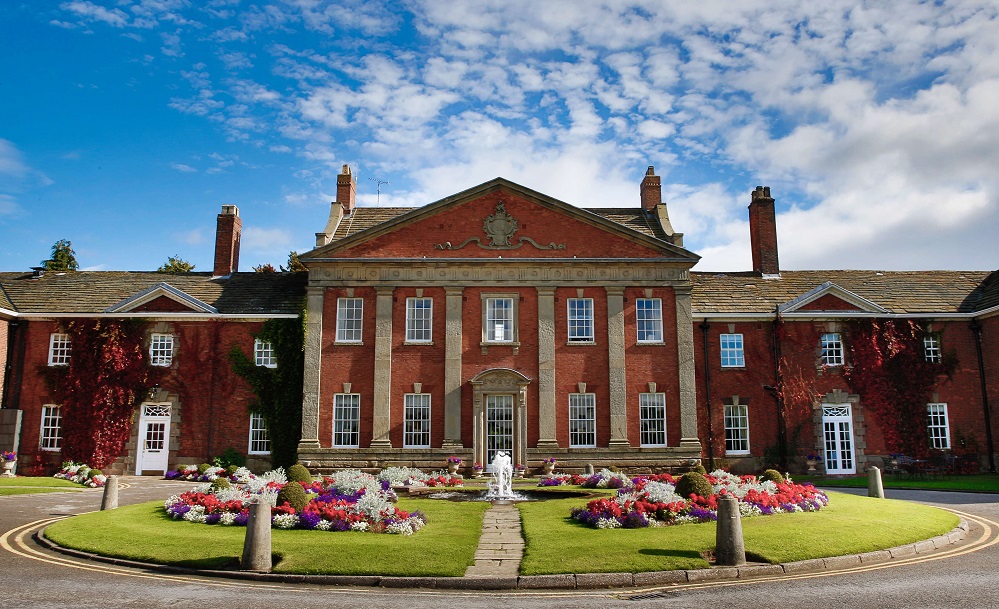

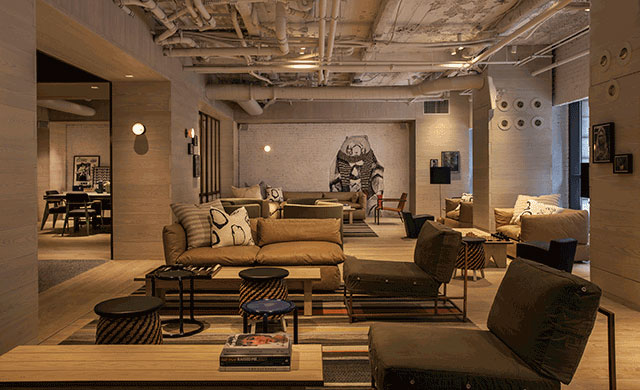
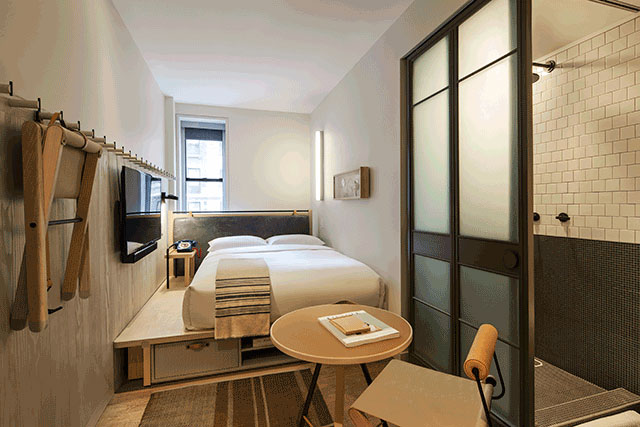
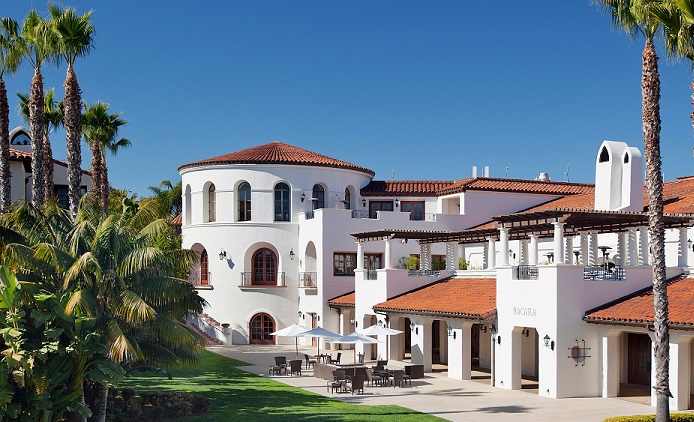
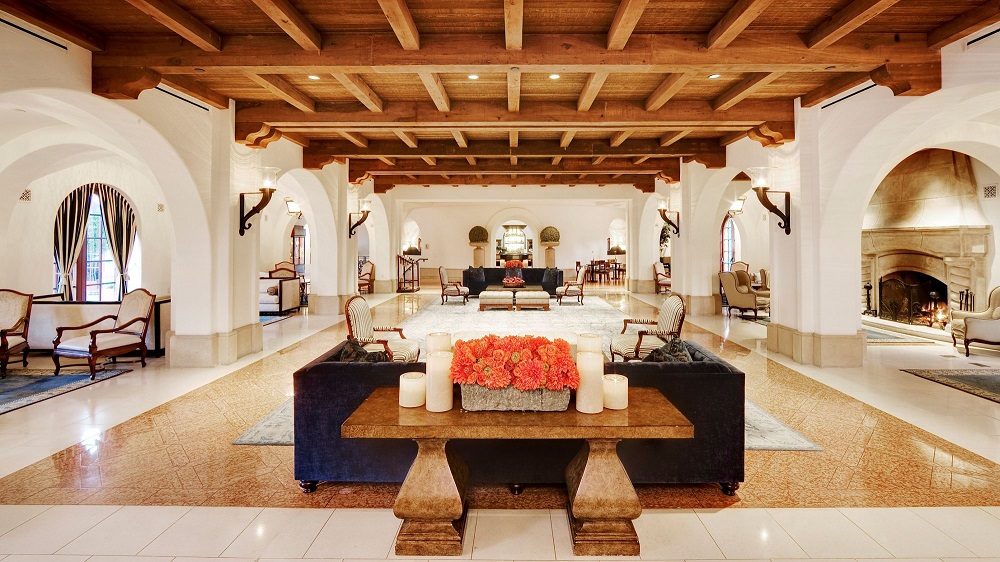
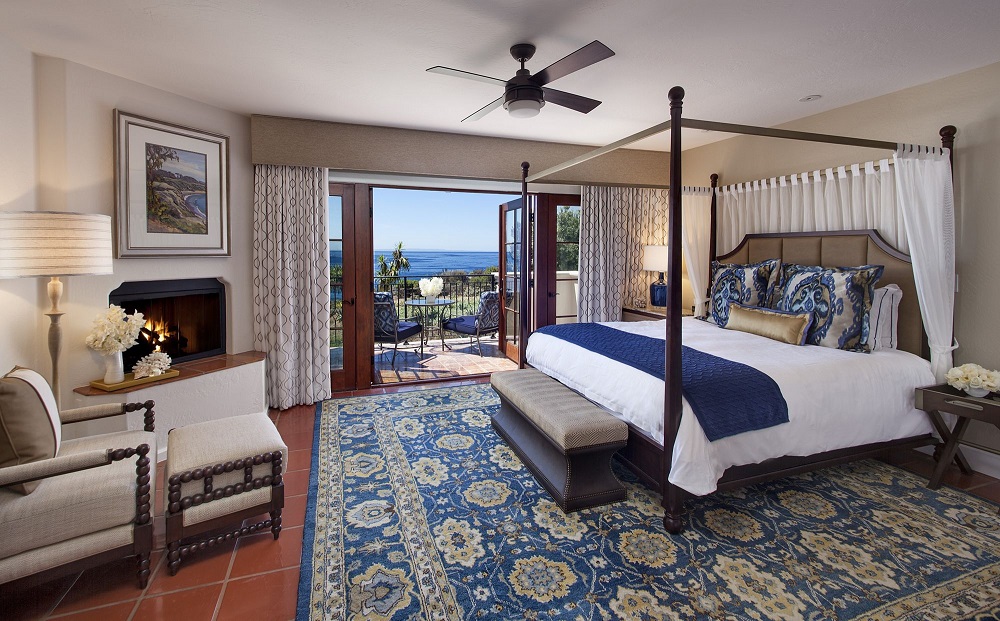
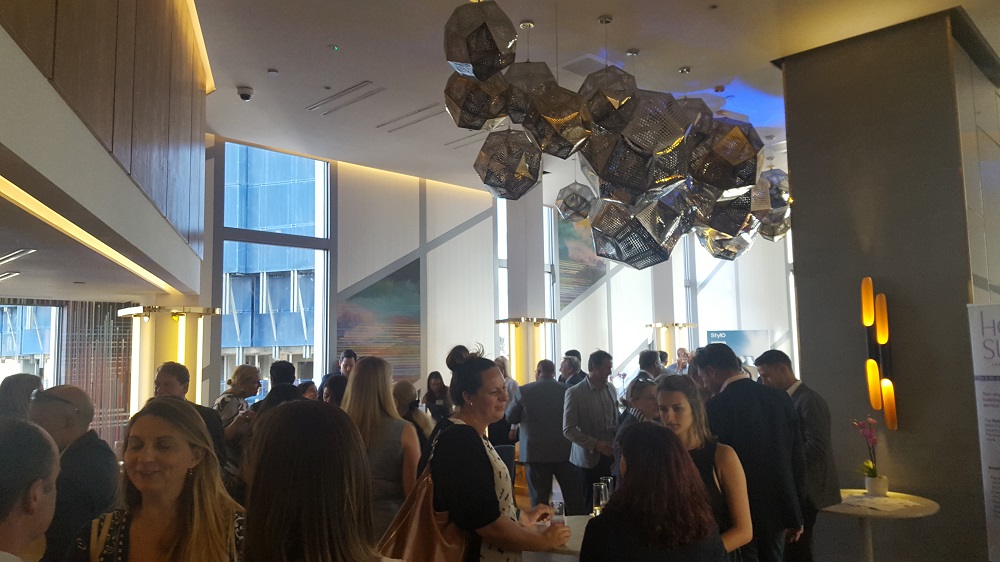

 leisure sector for over 30 years.
leisure sector for over 30 years. Under senior partner Michael’s guidance, Squire and Partners is an architecture and design practice of some 150 employees with experience spanning four decades, earning it an international reputation for rigorously detailed design.
Under senior partner Michael’s guidance, Squire and Partners is an architecture and design practice of some 150 employees with experience spanning four decades, earning it an international reputation for rigorously detailed design. she has worked on, highlights include the refurbishment of the Peninsula flagship – the Peninsula Hong Kong, the storied Fairmont St. Andrews and the historic Marriott County Hall in London.
she has worked on, highlights include the refurbishment of the Peninsula flagship – the Peninsula Hong Kong, the storied Fairmont St. Andrews and the historic Marriott County Hall in London. As managing director at CARTERTYBERGHEIN, Patrick leads a strong, talented team of creative interior designers, architects and support staff all passionate about their work. Brought up in France, Patrick studied interior architecture in Paris and moved to London honing his skills working with several renowned interior designers before establishing his London-based firm in 1997.
As managing director at CARTERTYBERGHEIN, Patrick leads a strong, talented team of creative interior designers, architects and support staff all passionate about their work. Brought up in France, Patrick studied interior architecture in Paris and moved to London honing his skills working with several renowned interior designers before establishing his London-based firm in 1997.
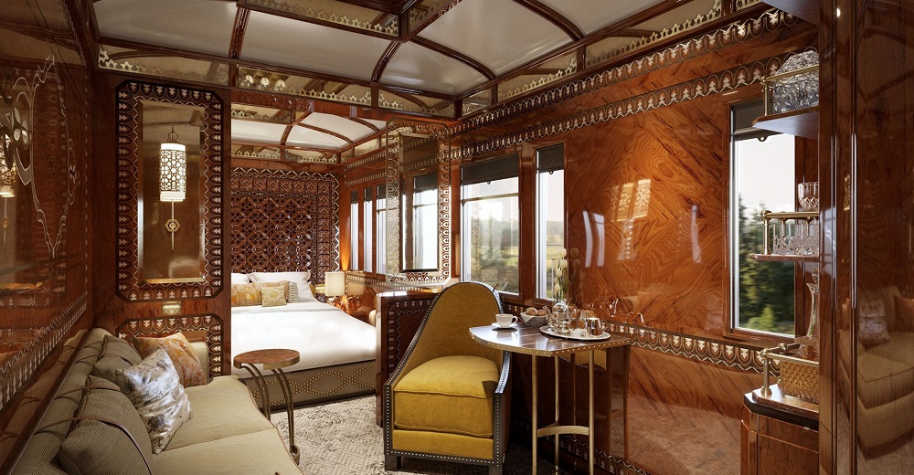
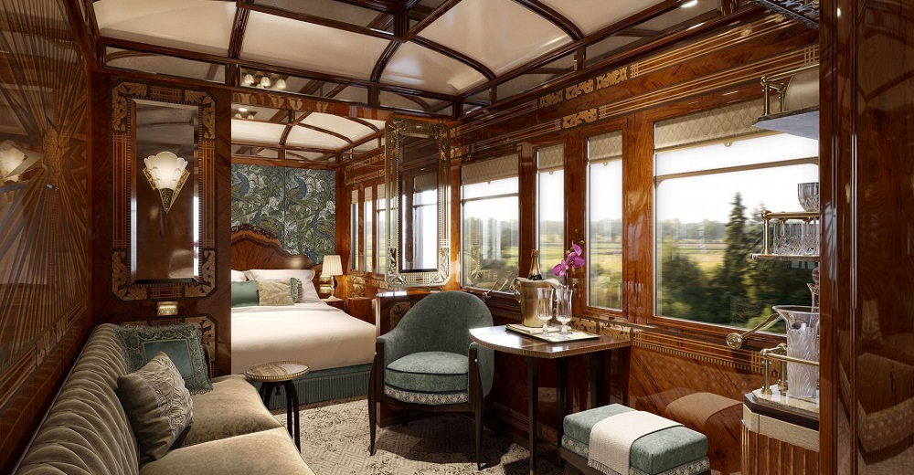
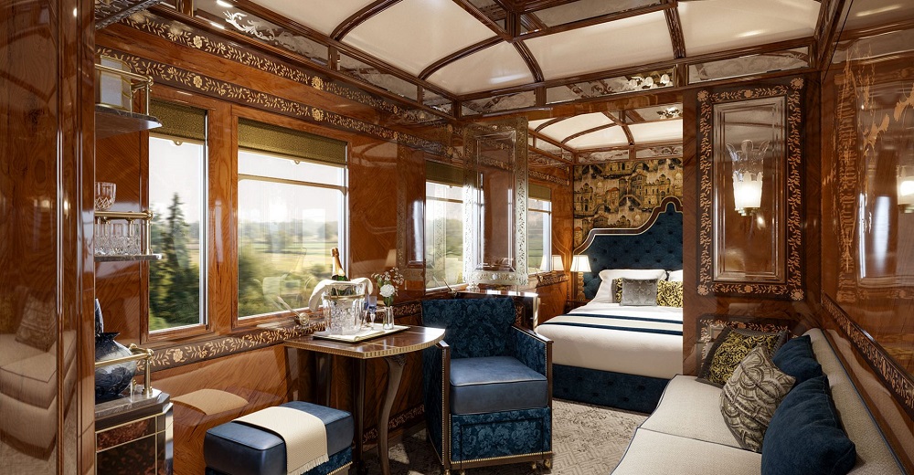
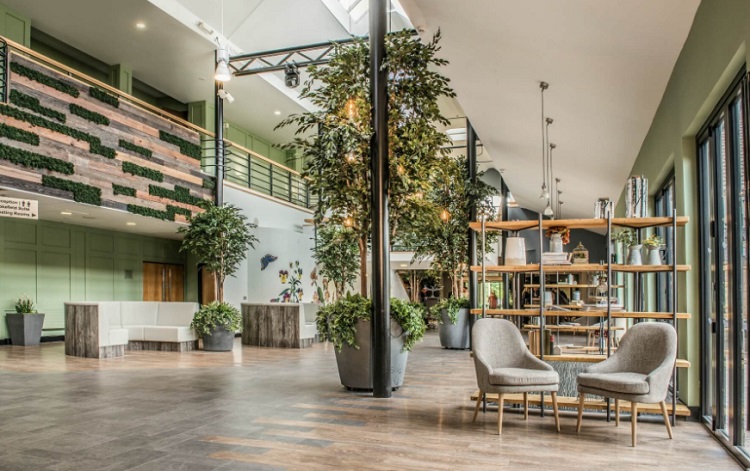
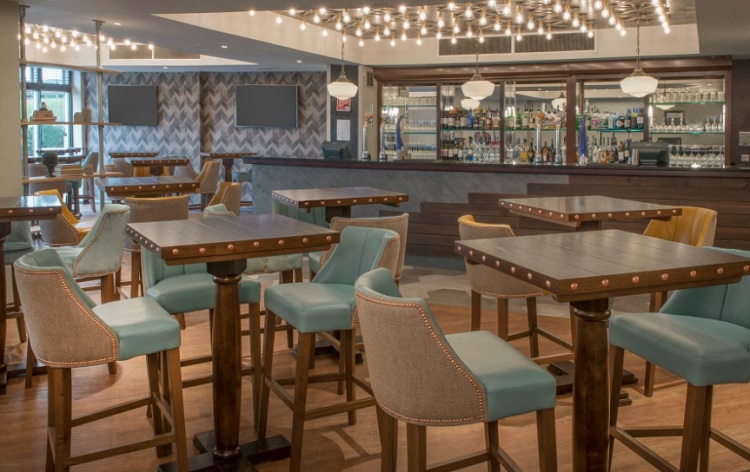
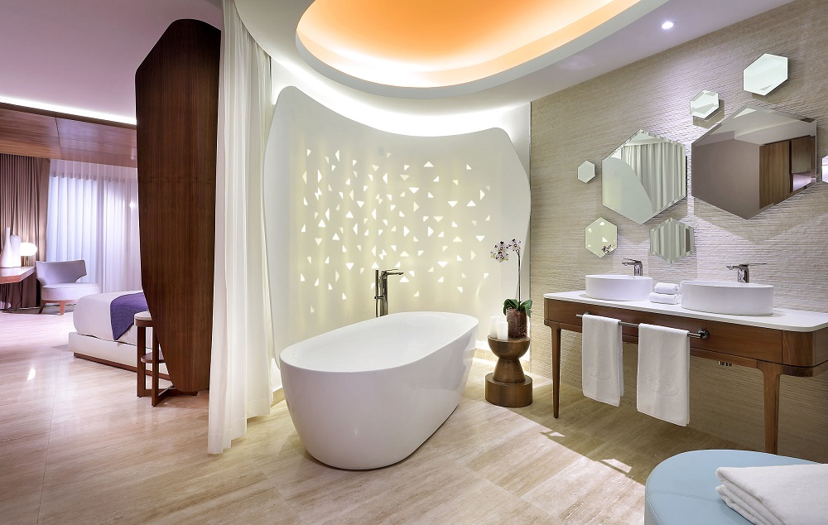

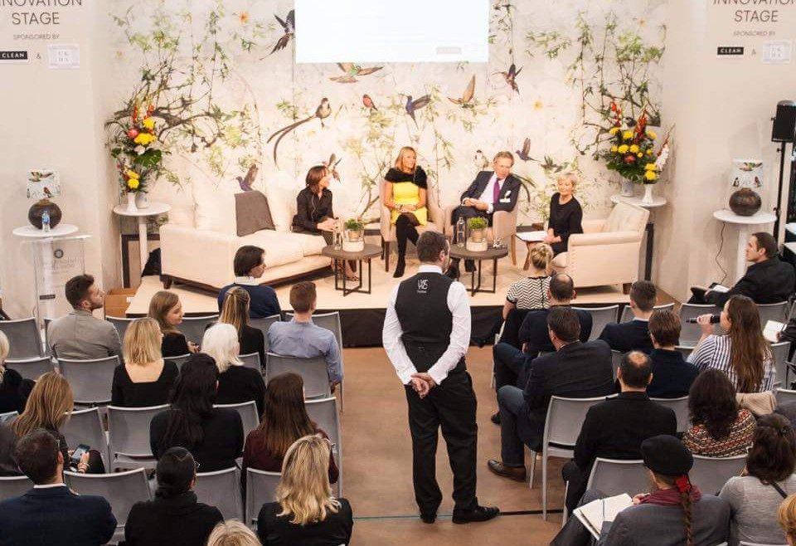
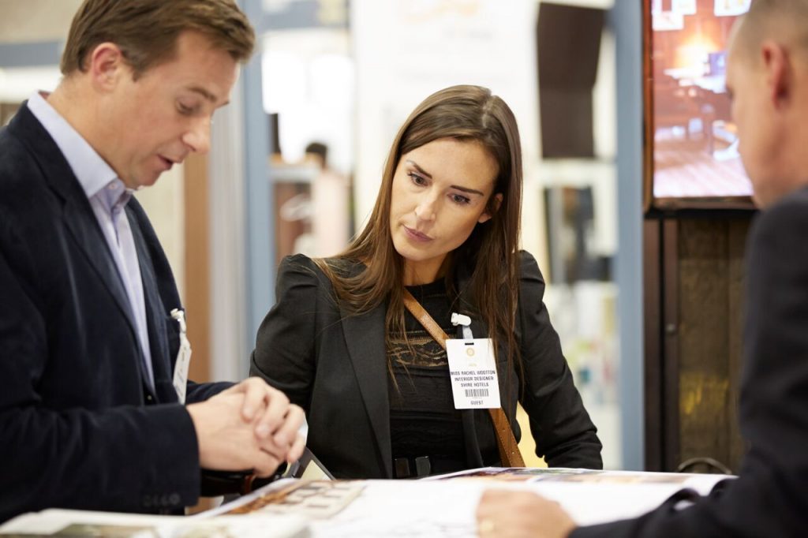
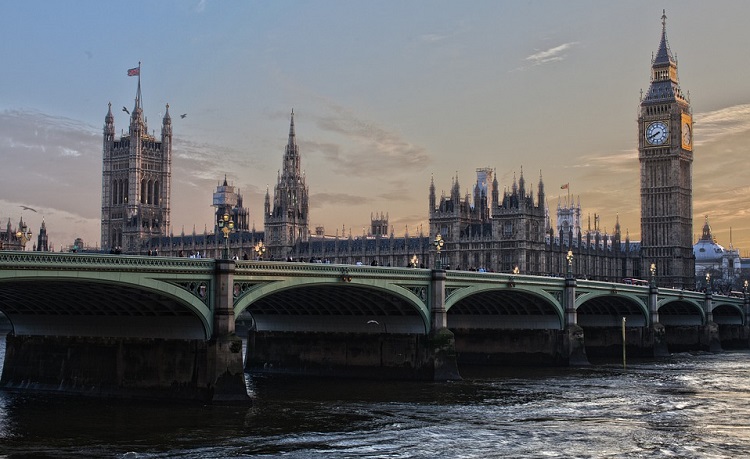
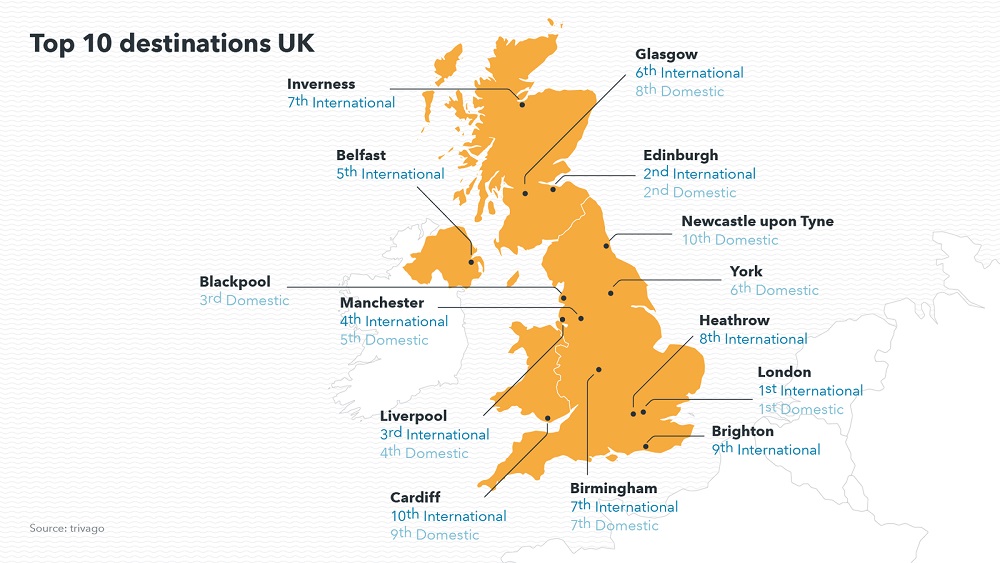
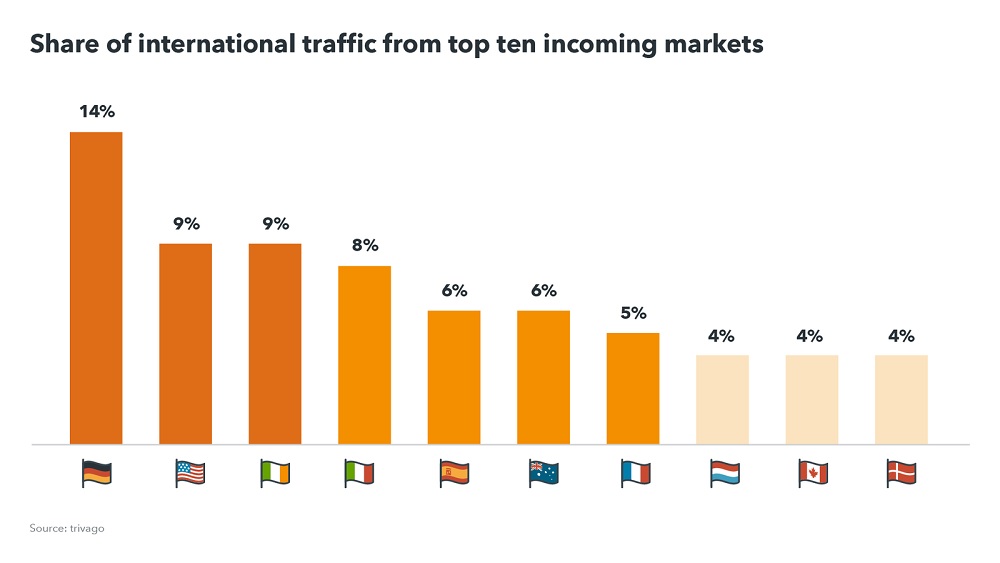
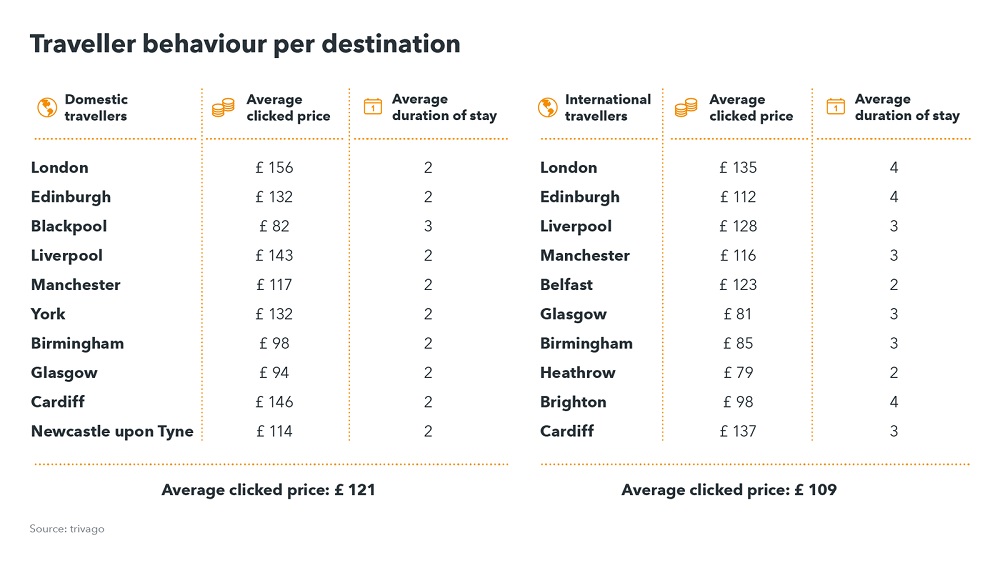 The average duration of stay reveals that travellers from the UK will mostly take short two-night trips this autumn. On the contrary, visitors from France, Italy and Denmark are likely to stay longest, as they search for stays of four nights on average.
The average duration of stay reveals that travellers from the UK will mostly take short two-night trips this autumn. On the contrary, visitors from France, Italy and Denmark are likely to stay longest, as they search for stays of four nights on average.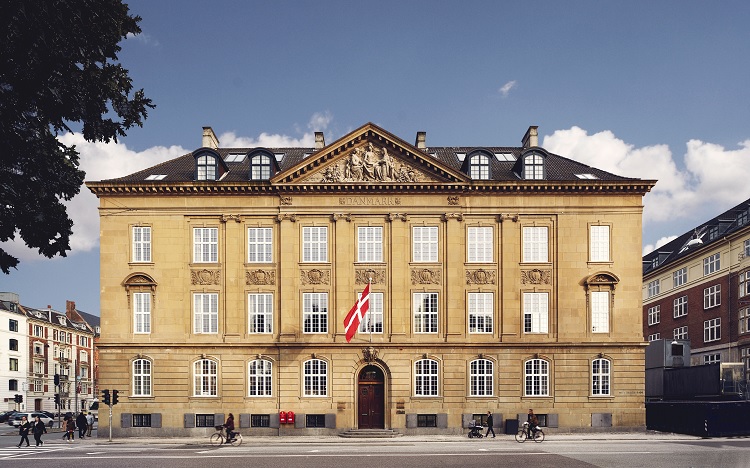
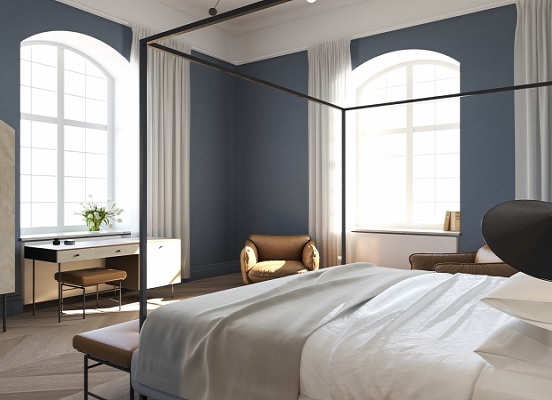
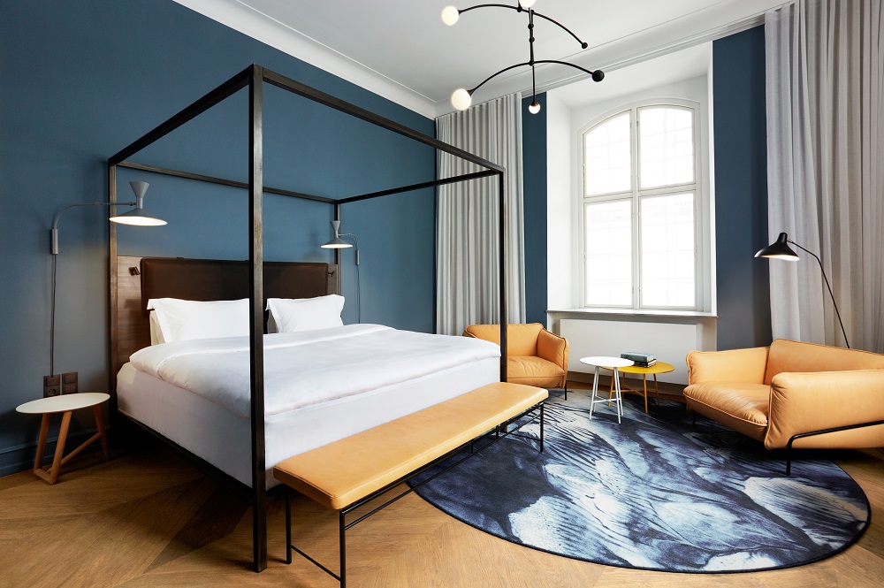
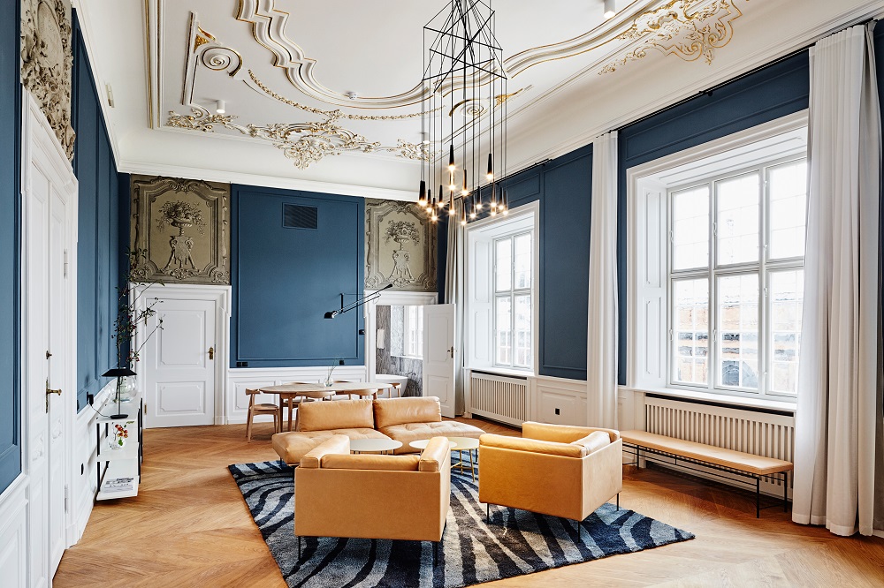
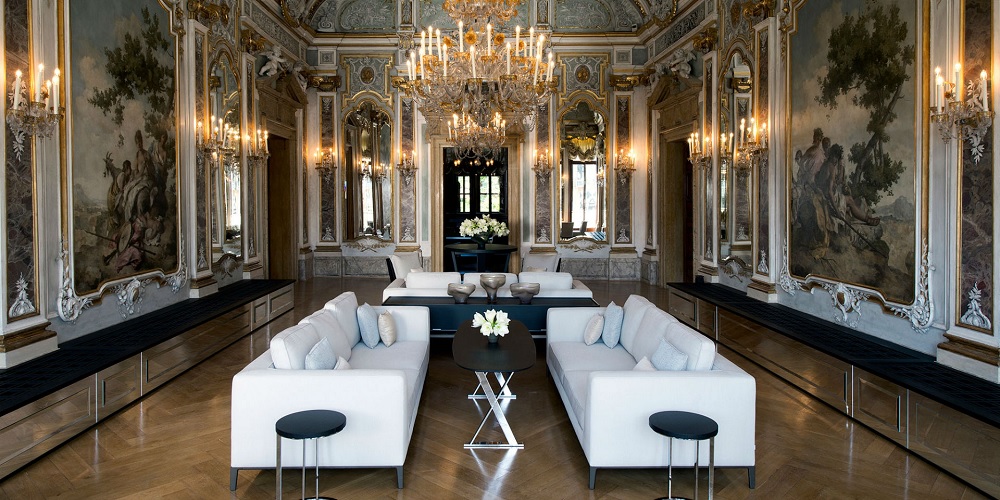
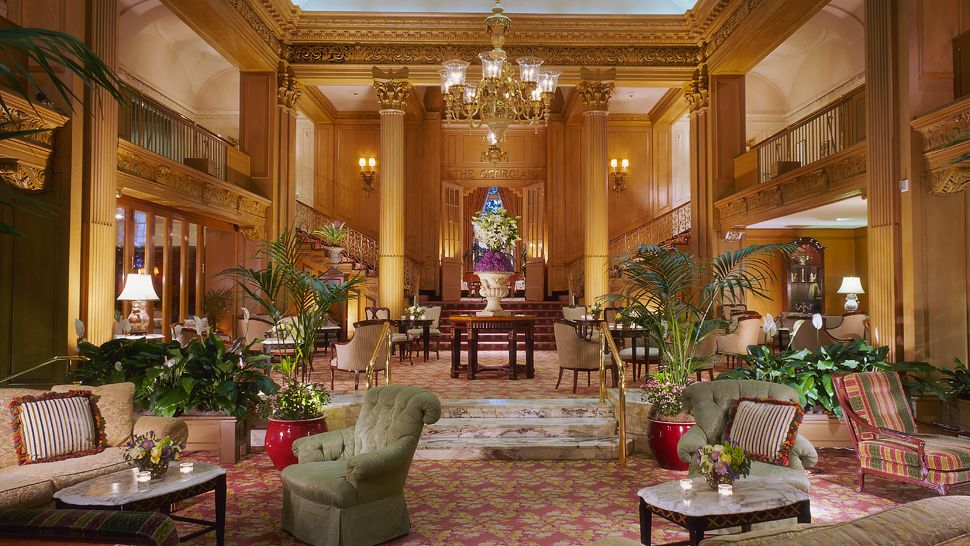
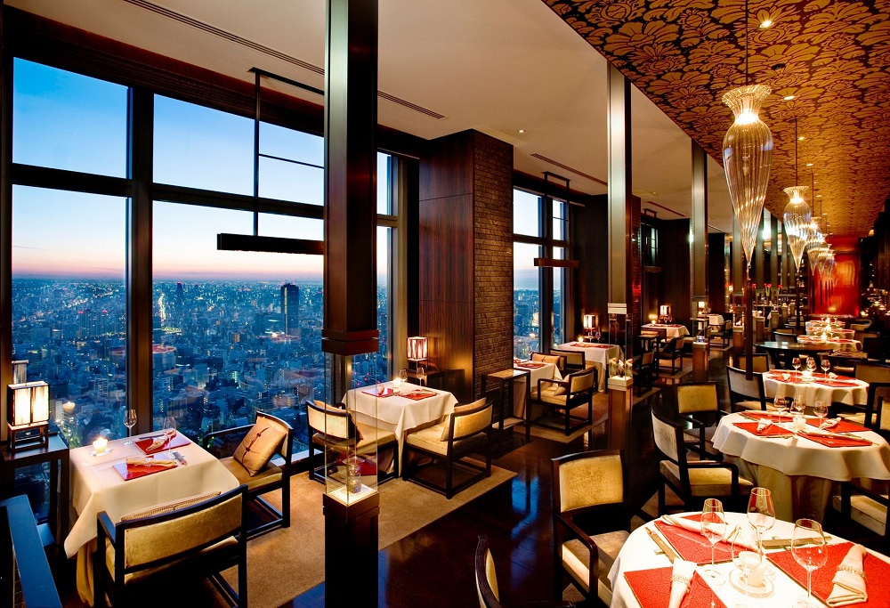
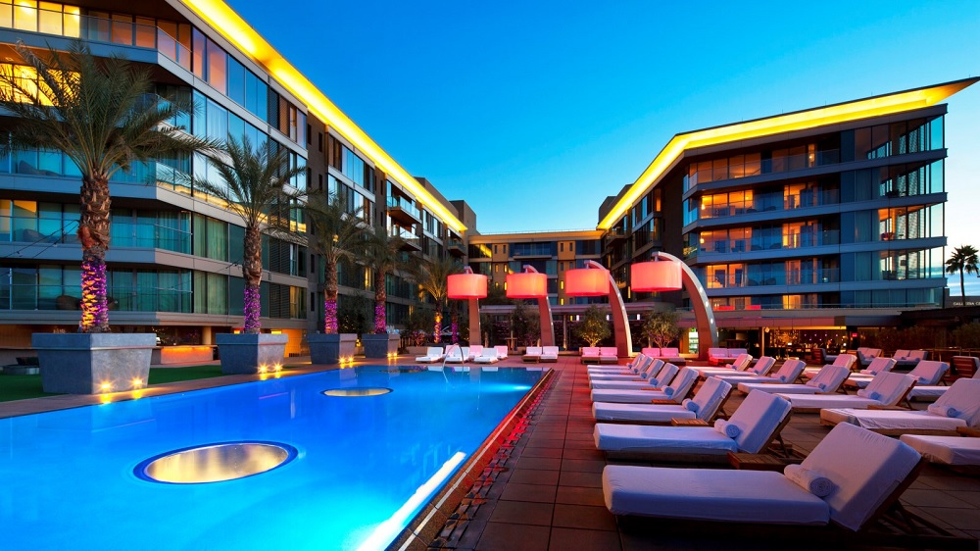 AMAN HOTELS AND RESORTS
AMAN HOTELS AND RESORTS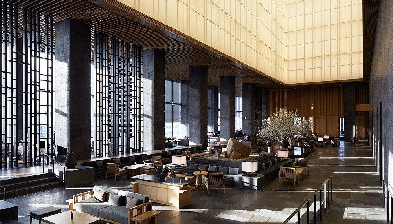

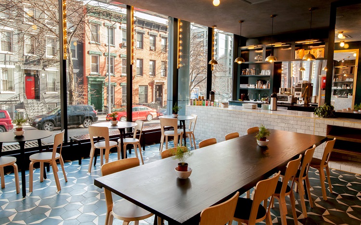
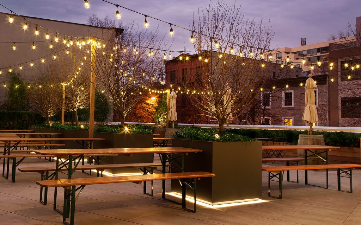
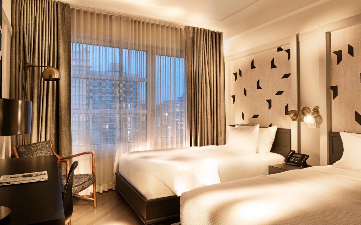
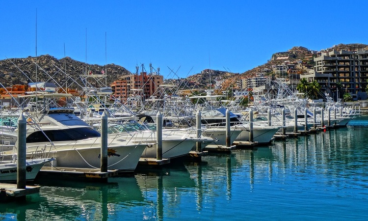
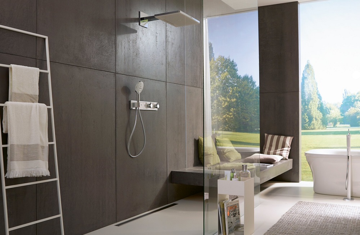
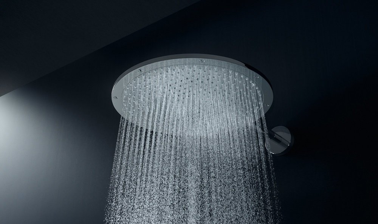
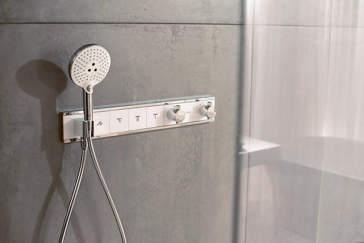
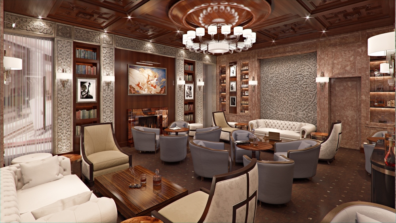
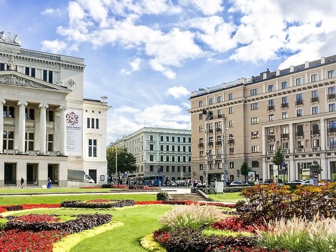
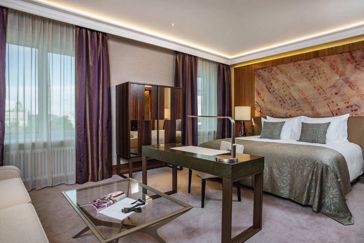
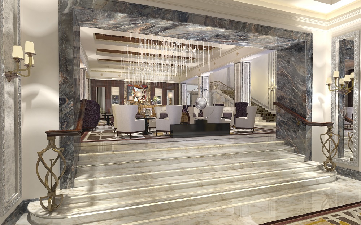
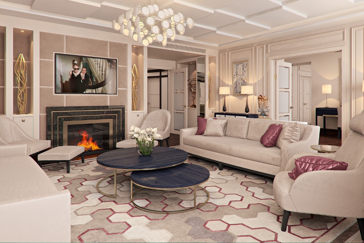
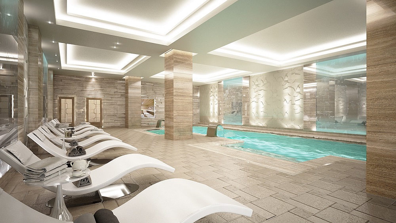
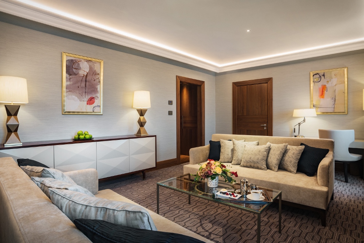
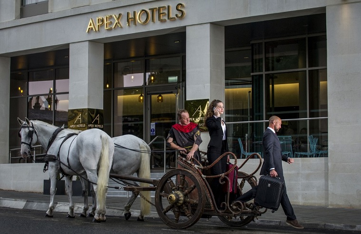
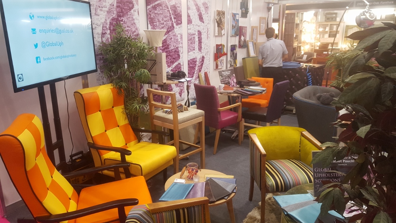
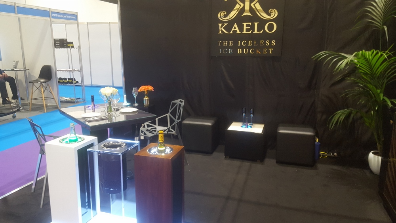
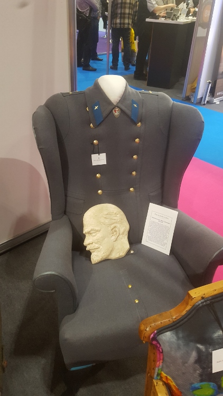
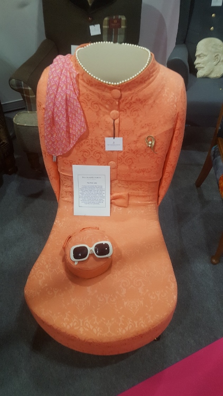
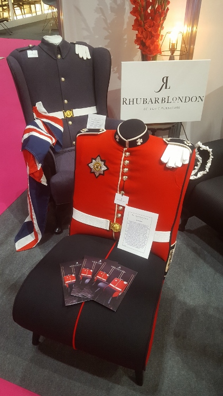
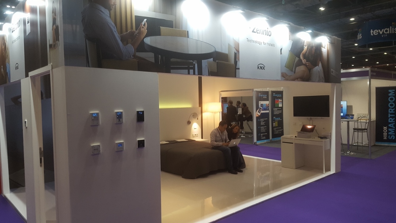
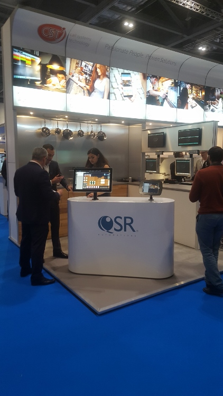
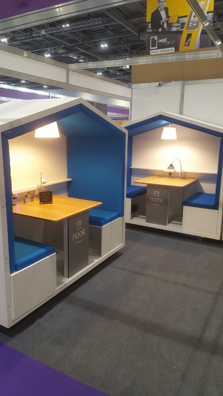
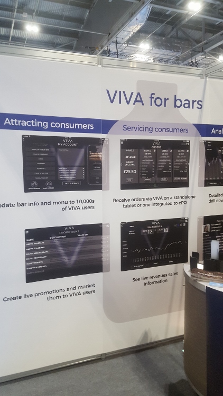
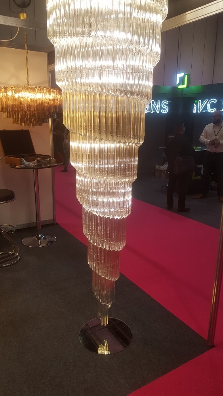
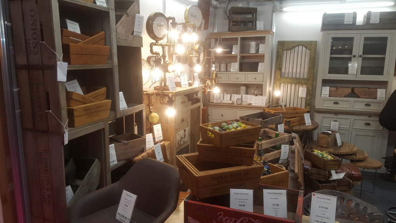
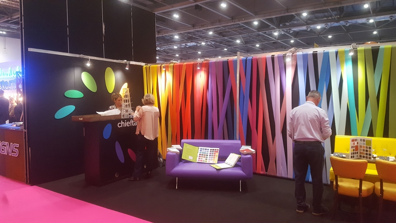
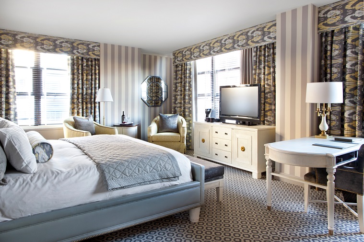

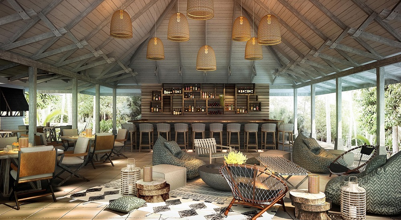
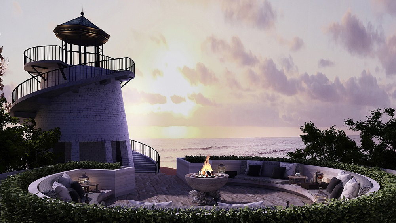
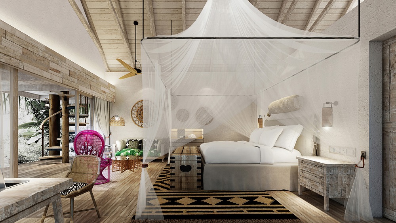
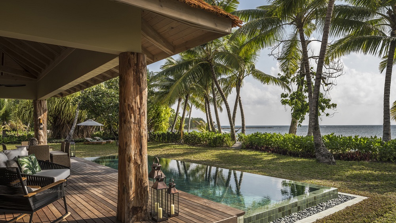
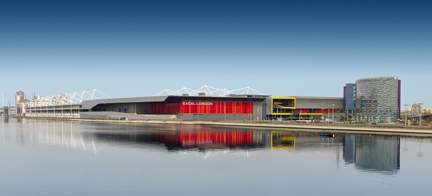
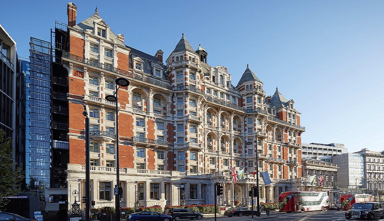
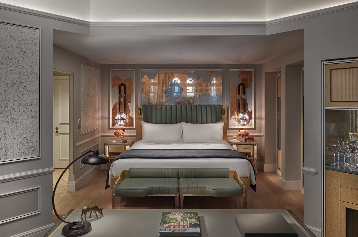
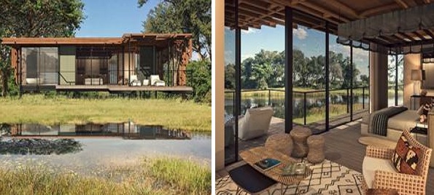
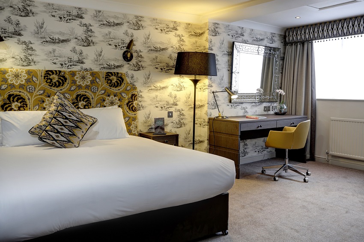
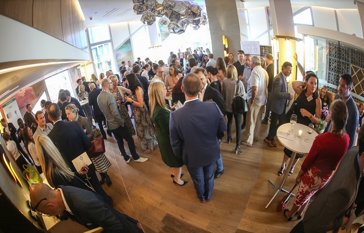
 DEXTER MOREN – DEXTER MOREN ASSOCIATES
DEXTER MOREN – DEXTER MOREN ASSOCIATES classic design and proportion, but always likes to infuse her work with a modern up to date energy. She is passionate about lighting, considering it key to any project.
classic design and proportion, but always likes to infuse her work with a modern up to date energy. She is passionate about lighting, considering it key to any project. Hampton Design Studios was established in 2005 and has forged a reputation in architectural interiors and the hotel & leisure sector. Working closely with architects, hotel chains and contractors, award-winning Janine Powell heads up the design team, offering a tailor-made service. She personally oversees every project from the beginning through to completion, ensuring the company’s reputation for innovative design, quality, style and attention to detail is delivered on all projects.
Hampton Design Studios was established in 2005 and has forged a reputation in architectural interiors and the hotel & leisure sector. Working closely with architects, hotel chains and contractors, award-winning Janine Powell heads up the design team, offering a tailor-made service. She personally oversees every project from the beginning through to completion, ensuring the company’s reputation for innovative design, quality, style and attention to detail is delivered on all projects.


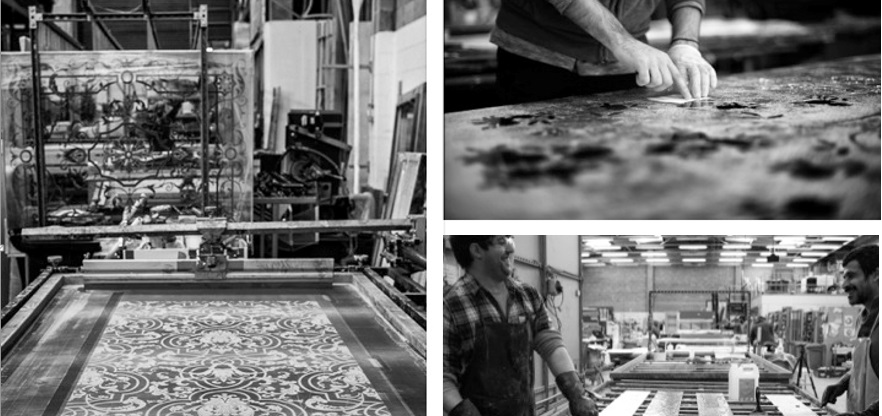
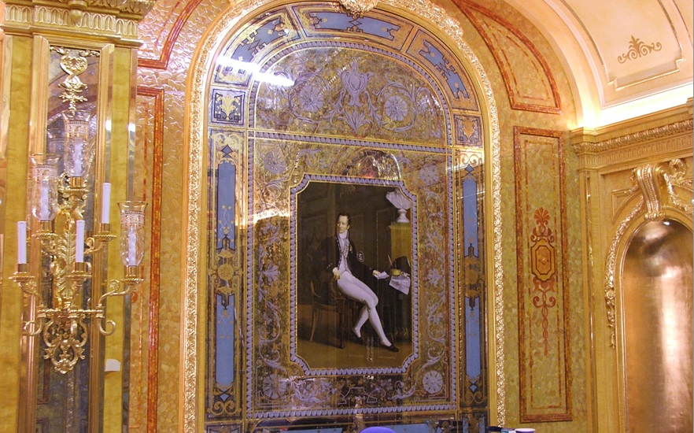
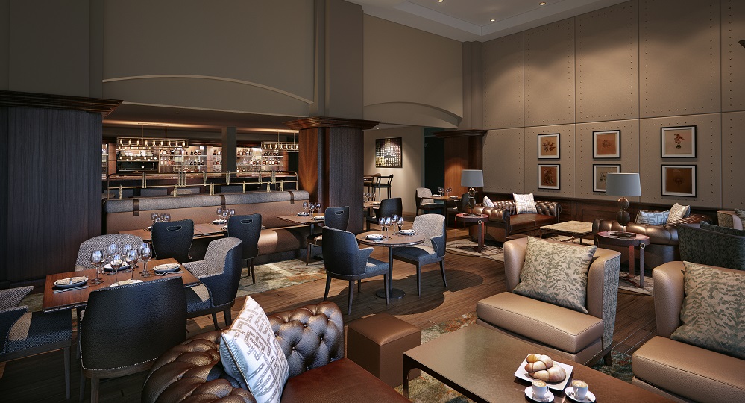
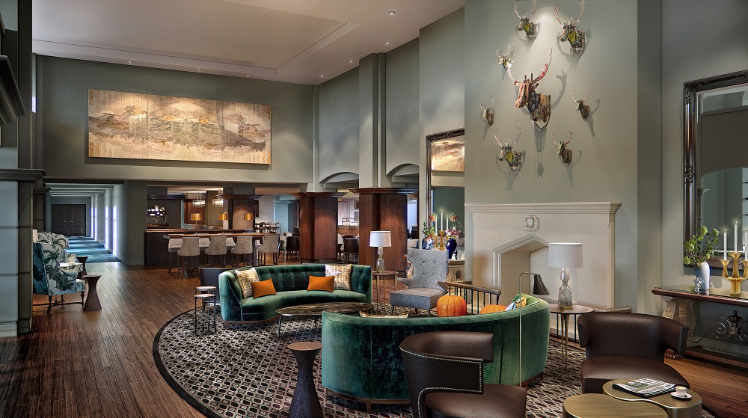
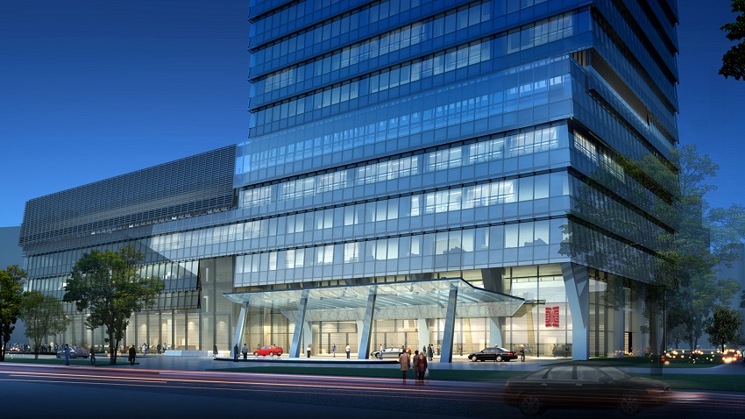
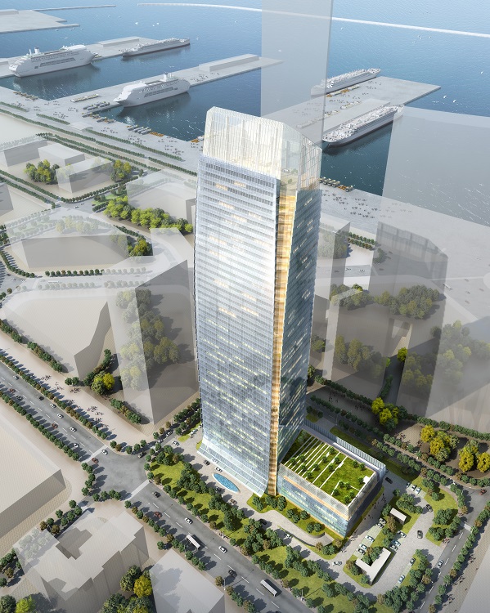
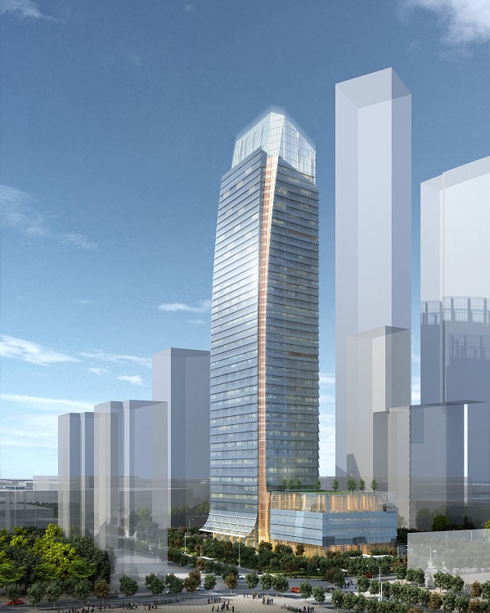
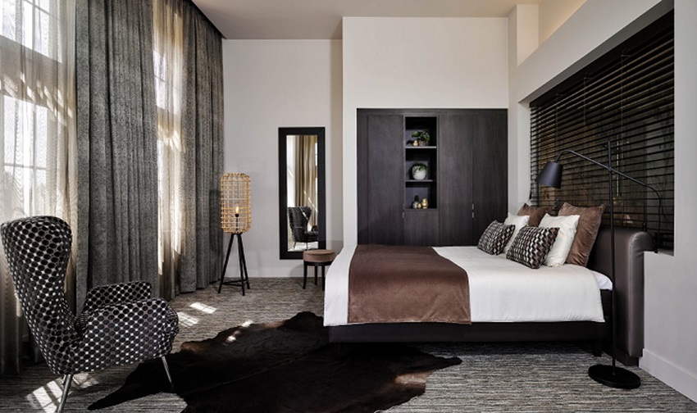
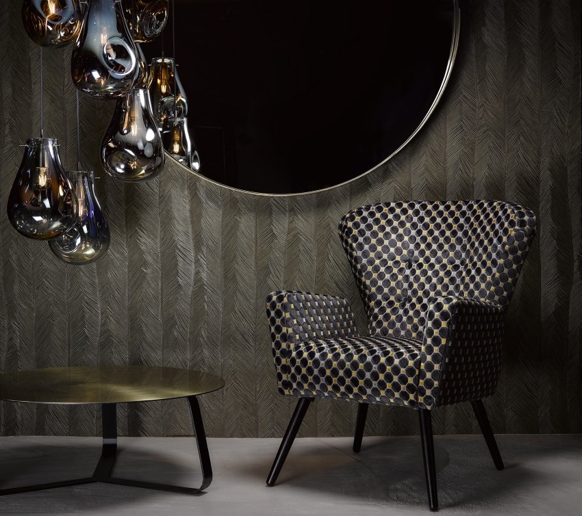
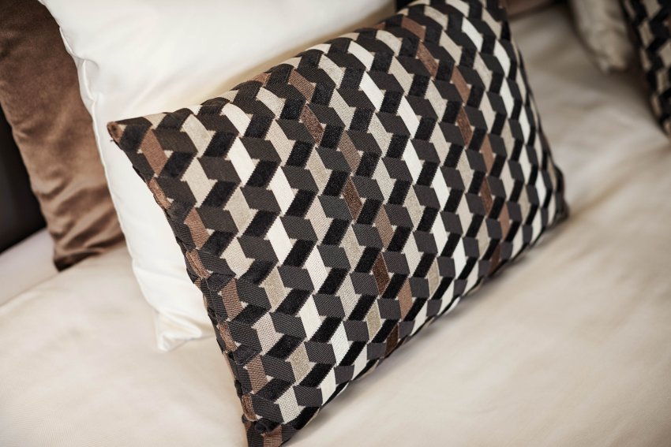
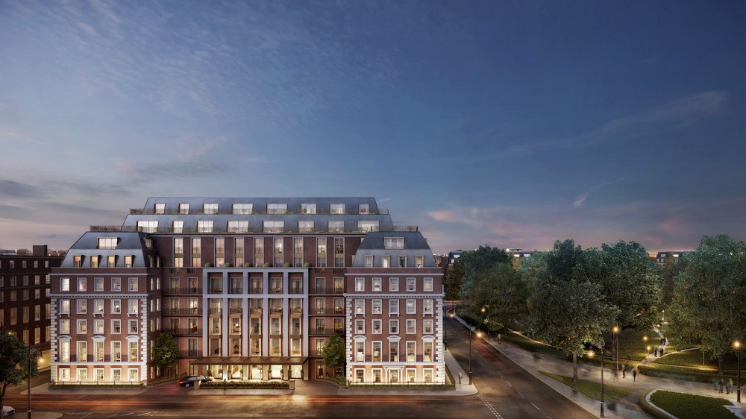
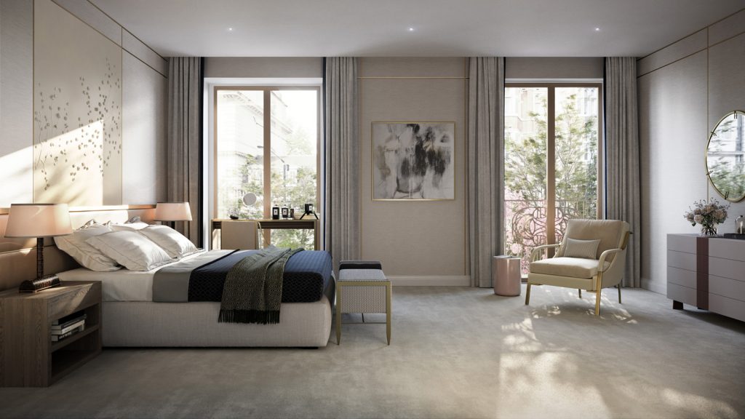
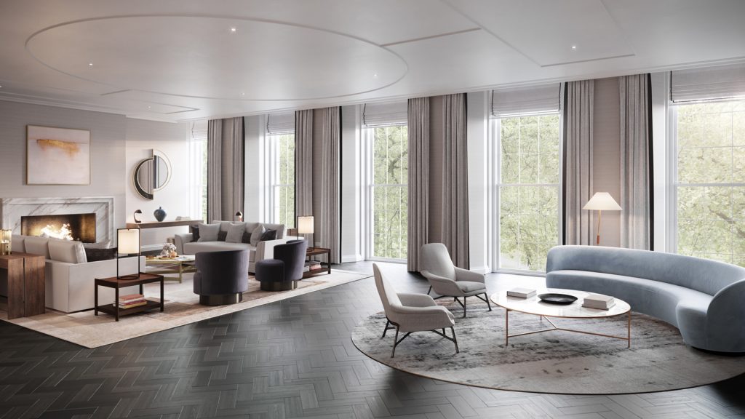

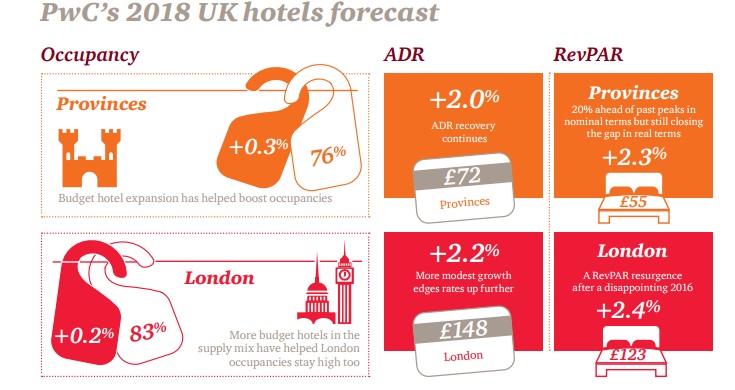
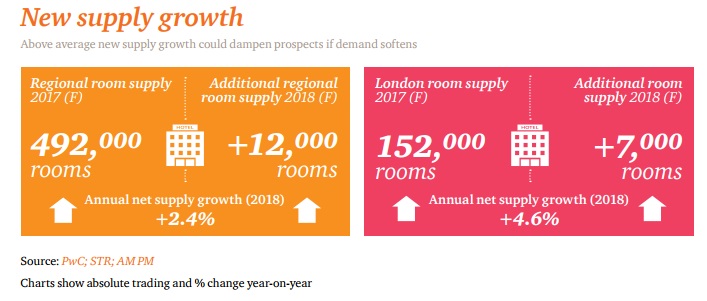 What to expect for 2018?
What to expect for 2018?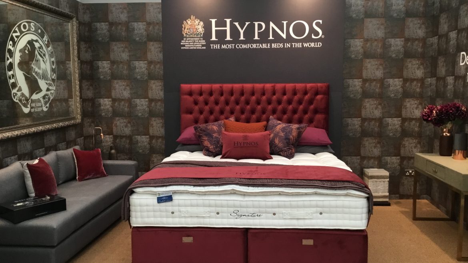

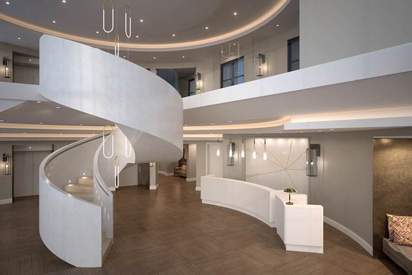
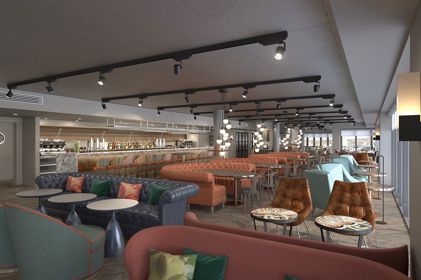
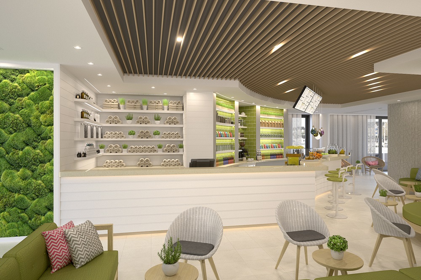
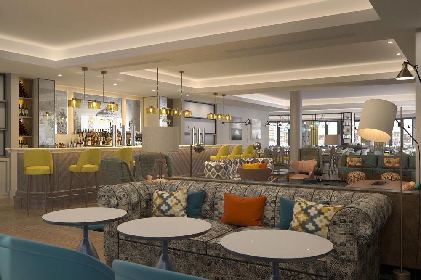
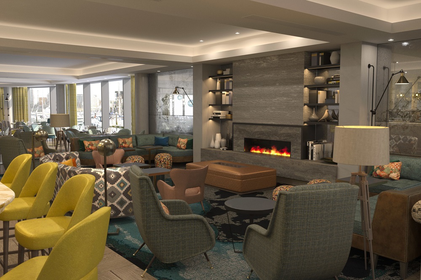
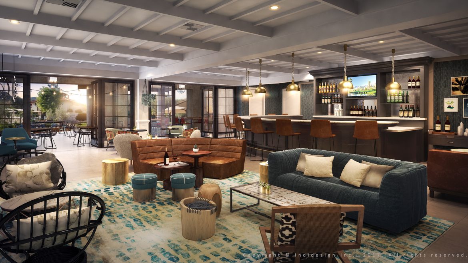
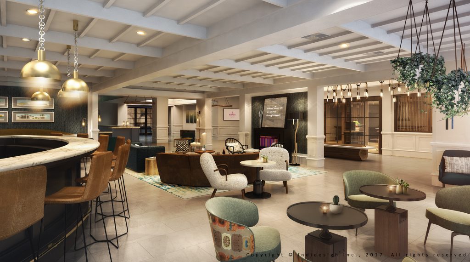
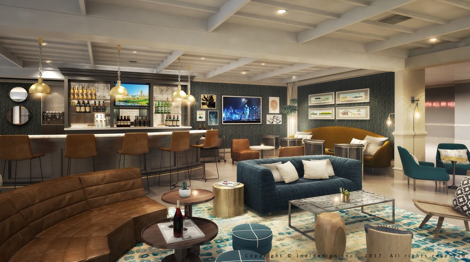
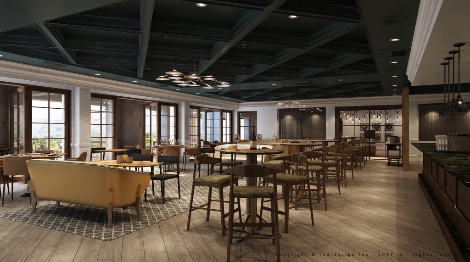
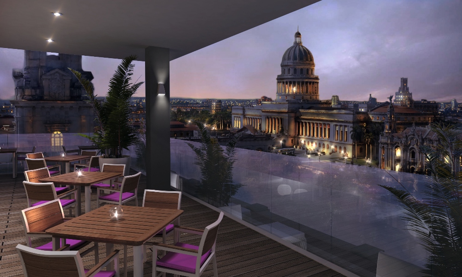
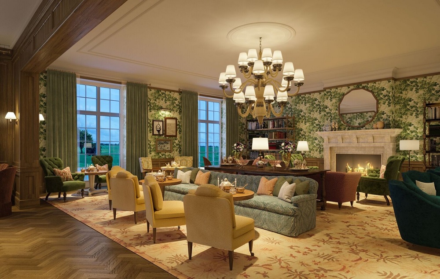
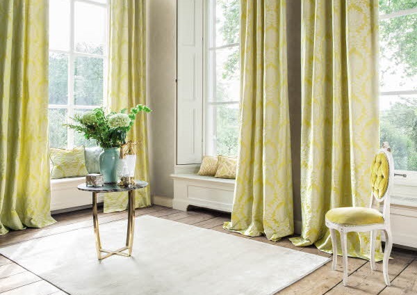
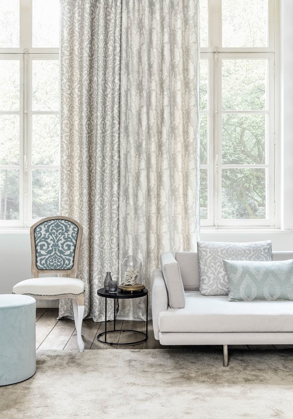
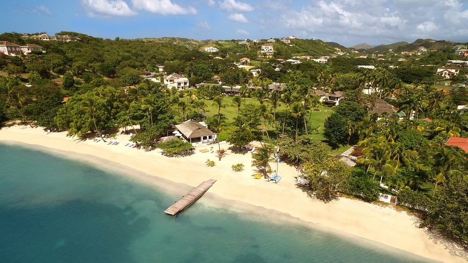
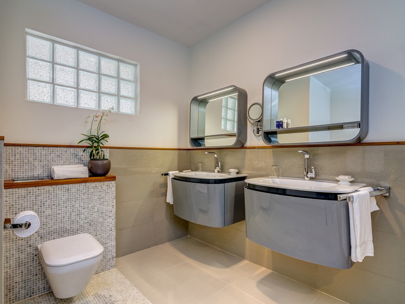
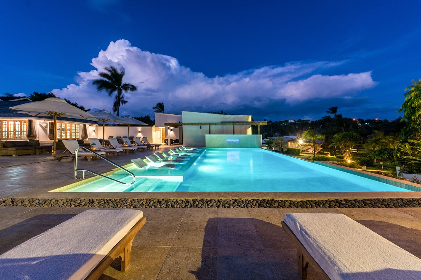
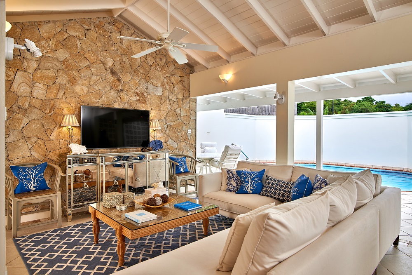
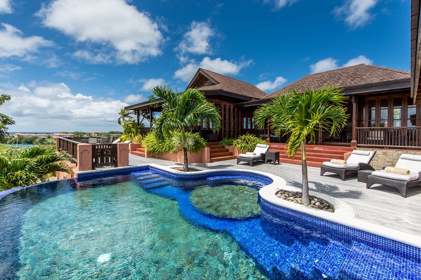
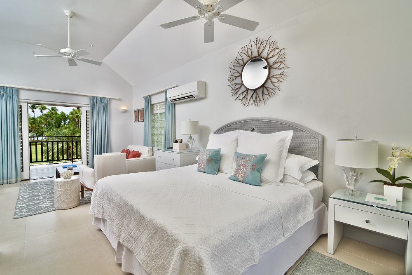
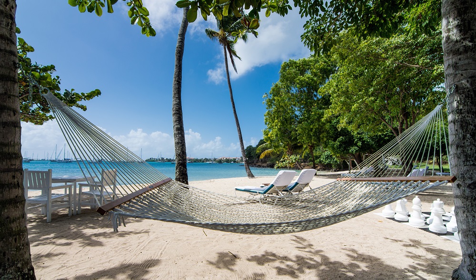
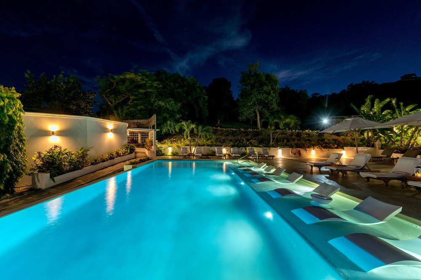
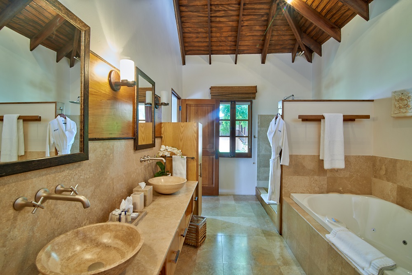
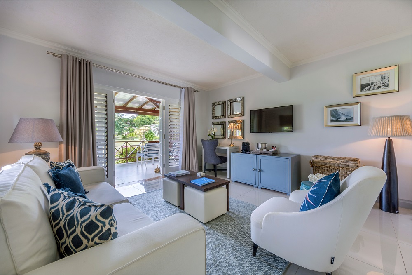
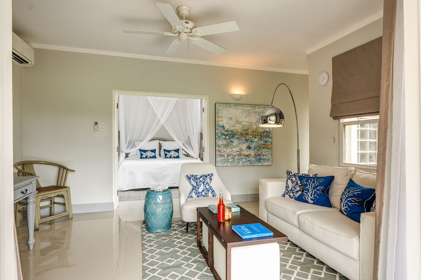
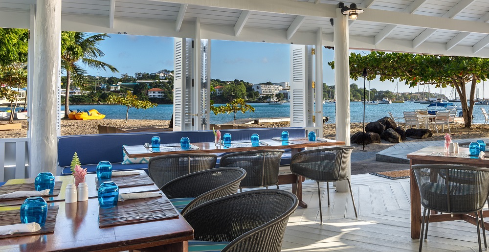
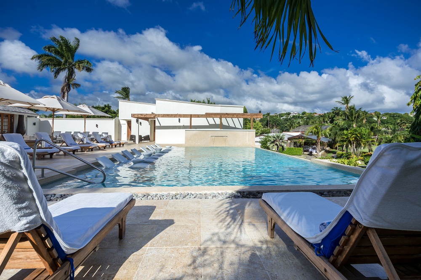
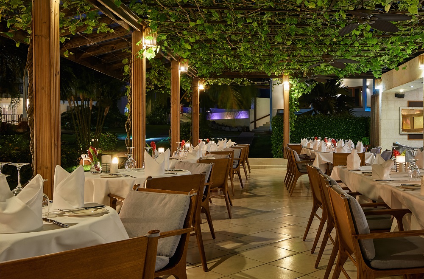

 Using a big data set of more than a quarter of a million online reviews for more than 25,000 hotels in 16 countries, a total of 19 controllable factors were found to be vital for hotels to manage in their interactions with visitors. These included checking in and out, communication, homeliness, room experience and accommodating pets.
Using a big data set of more than a quarter of a million online reviews for more than 25,000 hotels in 16 countries, a total of 19 controllable factors were found to be vital for hotels to manage in their interactions with visitors. These included checking in and out, communication, homeliness, room experience and accommodating pets.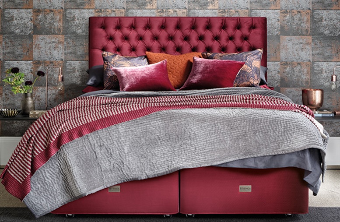
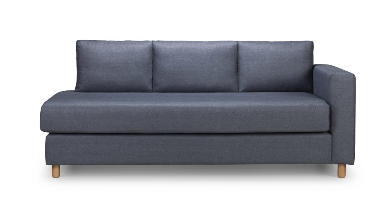
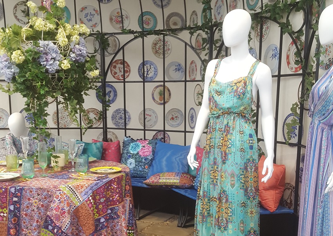
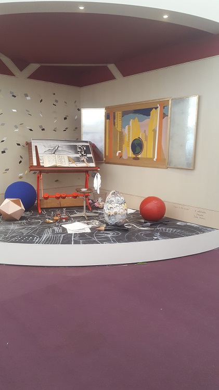
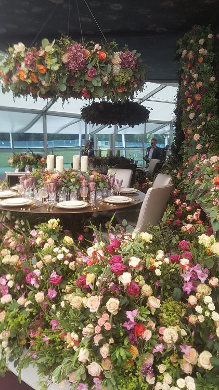
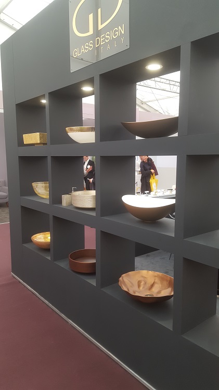
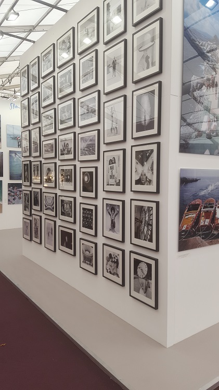
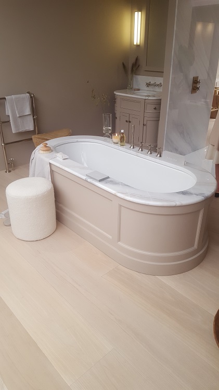
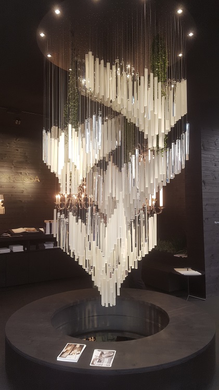
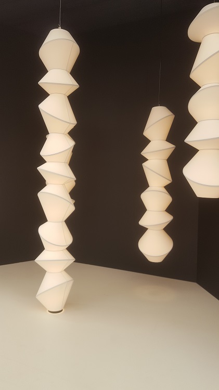
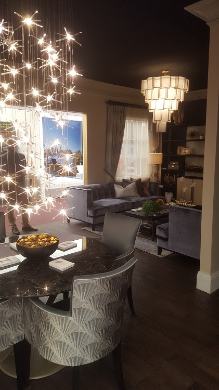

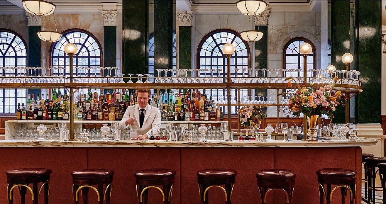
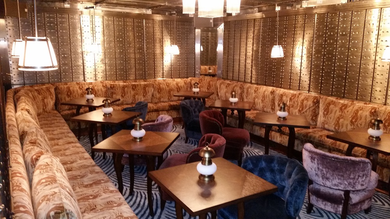
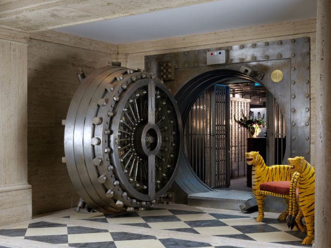
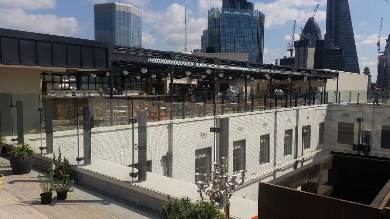
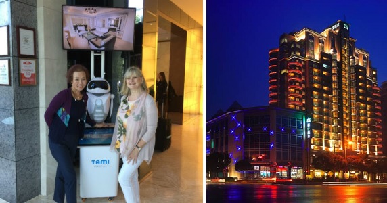

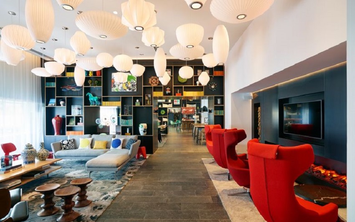
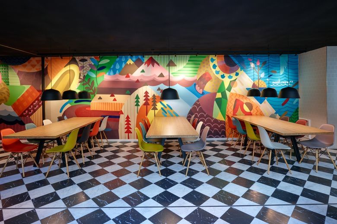
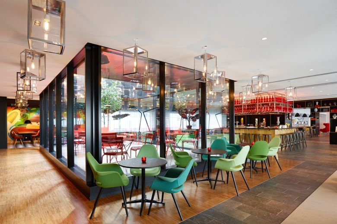
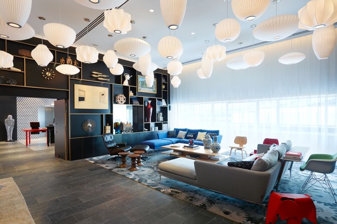
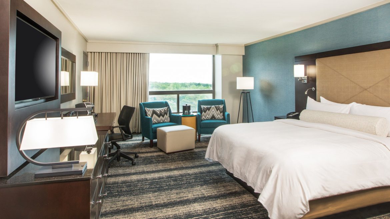
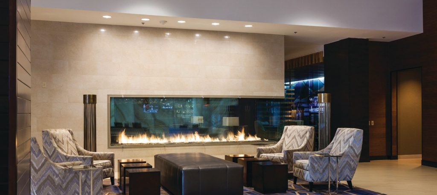
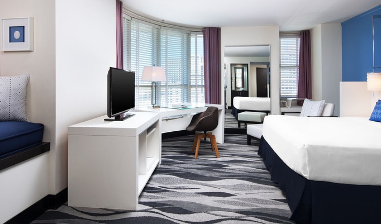
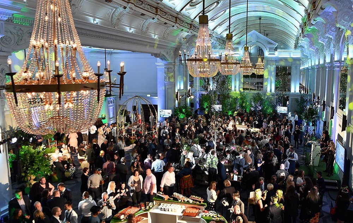





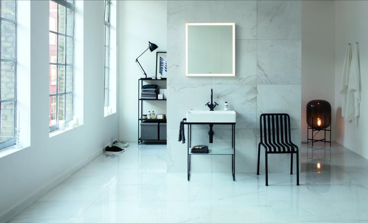
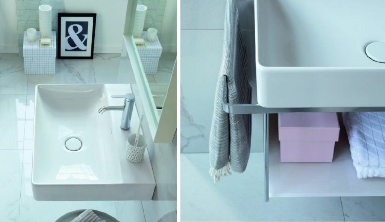
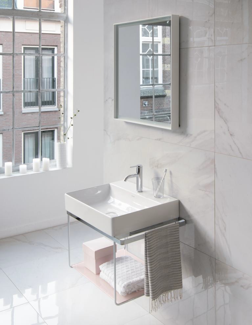
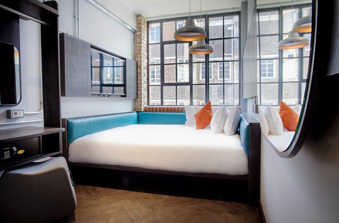
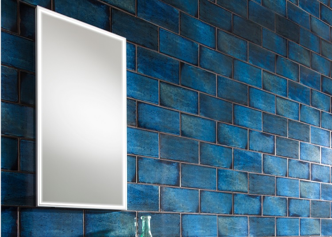
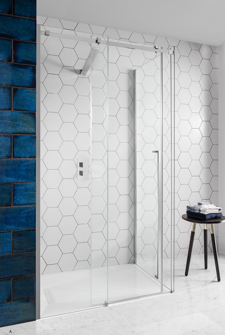
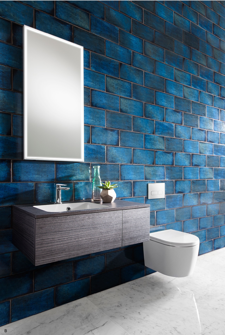
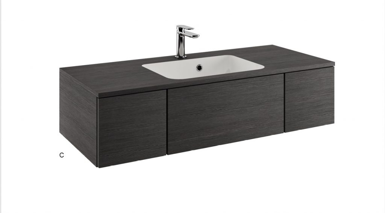
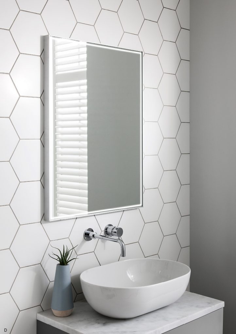
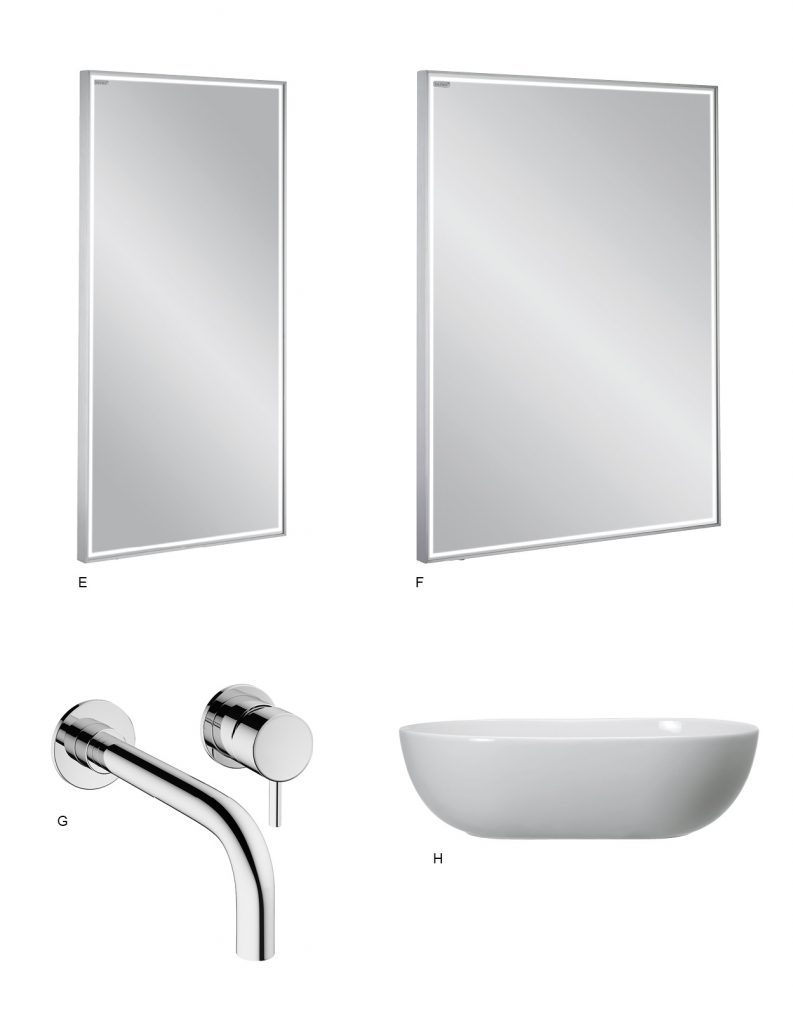
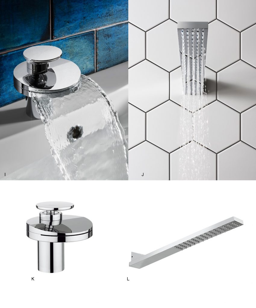
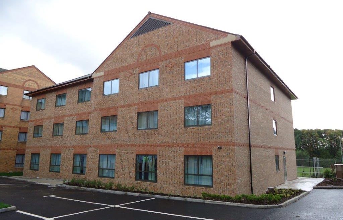
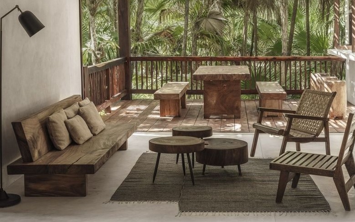
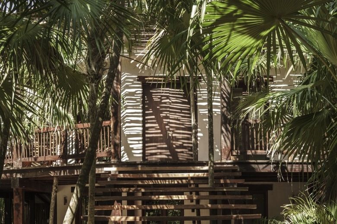
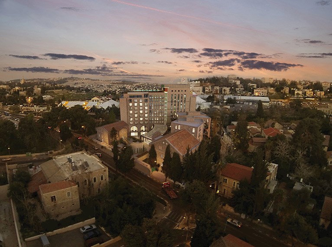
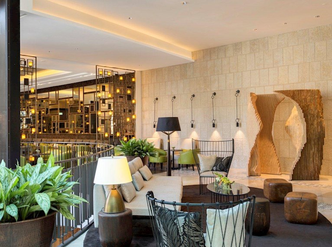
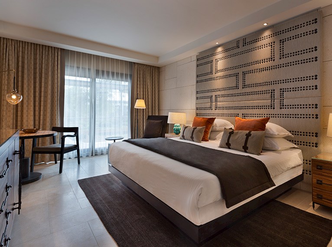
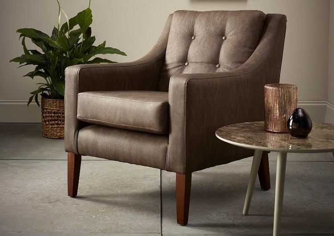



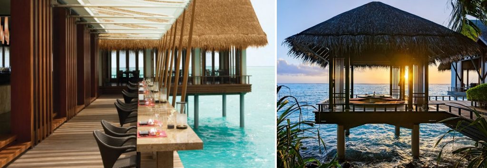 A forerunner of luxury tourism to Oman
A forerunner of luxury tourism to Oman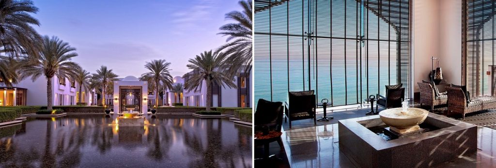
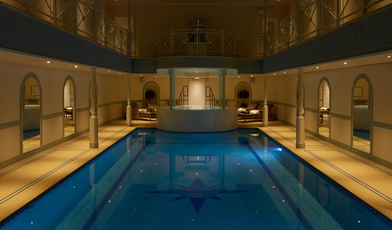
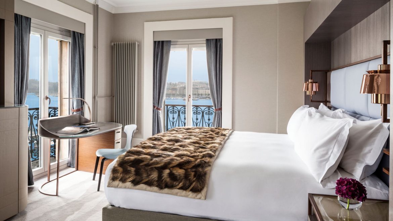
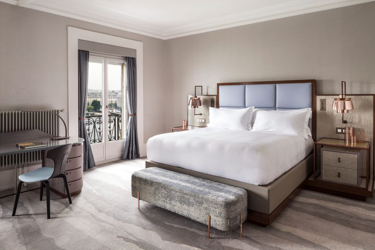
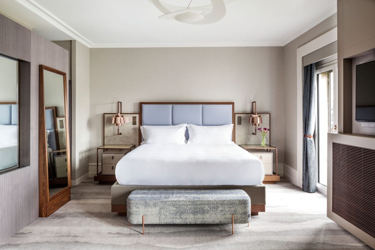
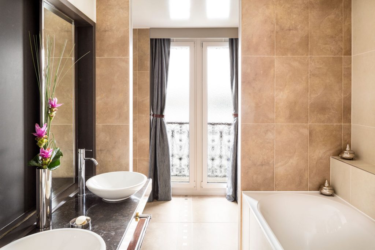
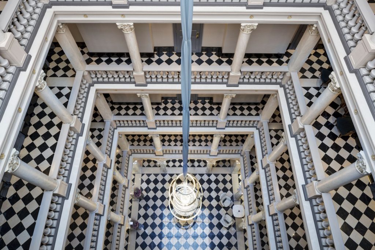
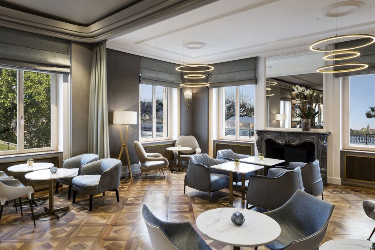
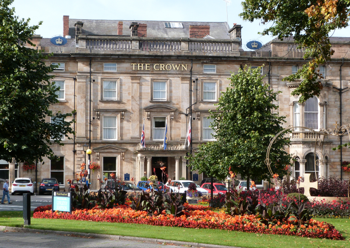
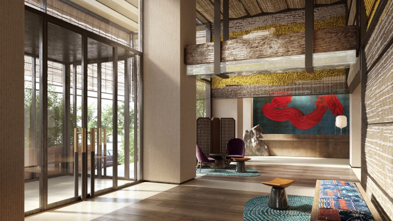
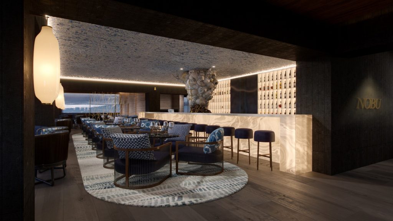
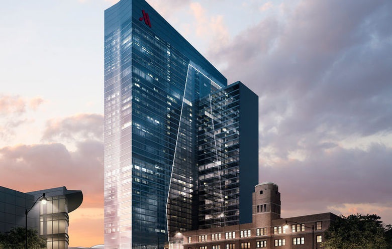
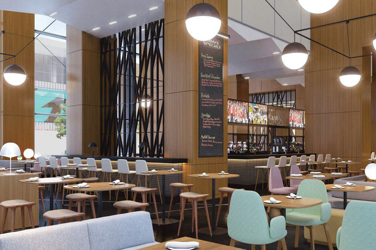
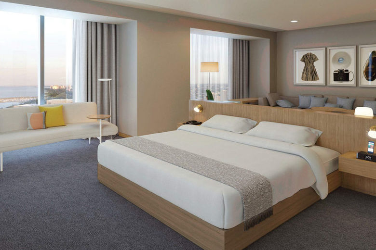
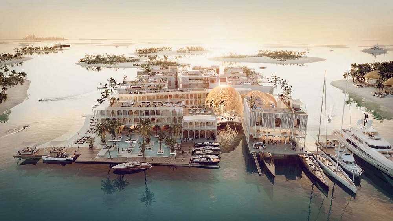
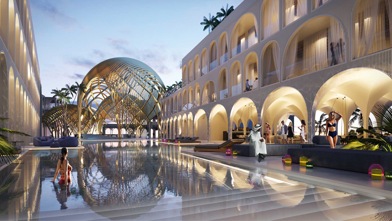
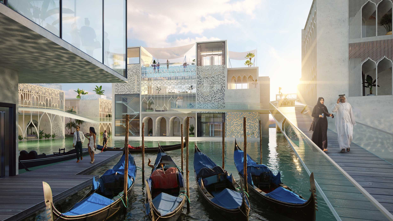
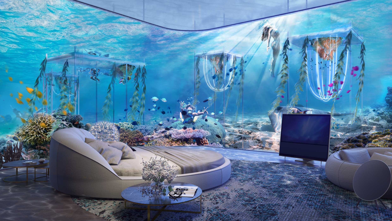
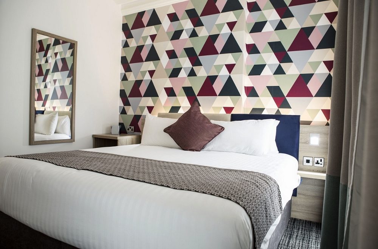
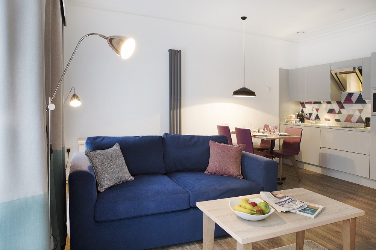
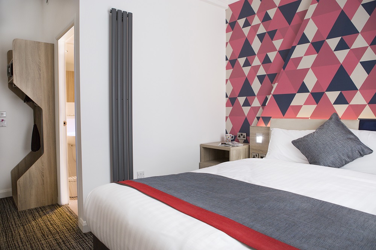
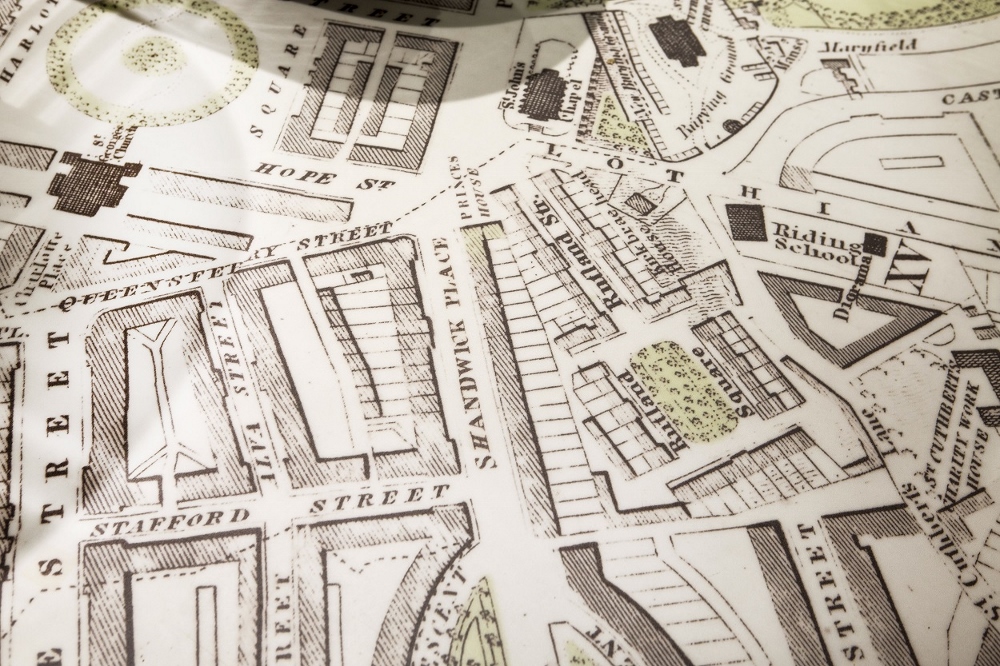
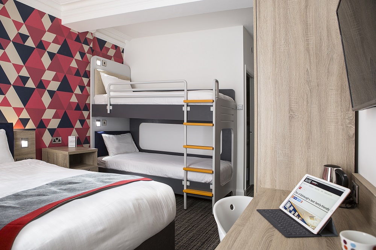
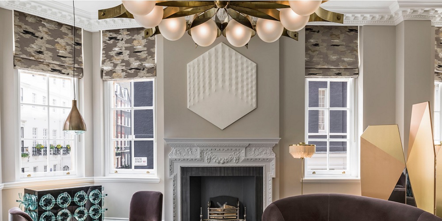
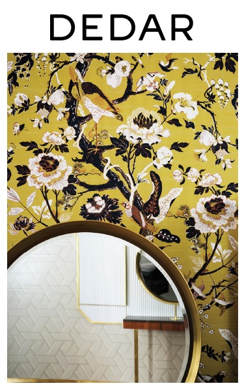
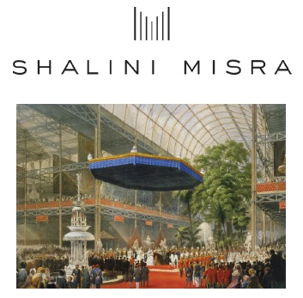
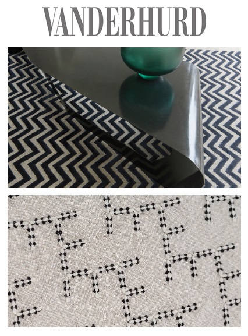

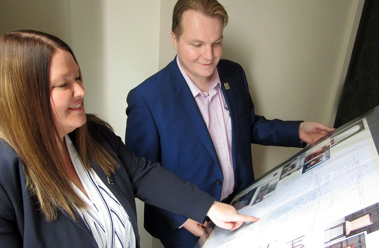
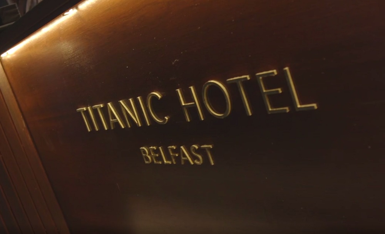
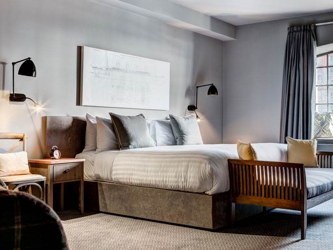


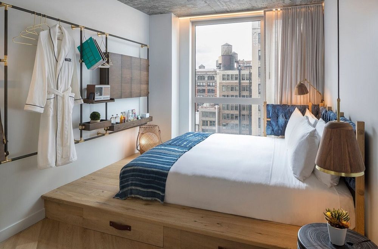
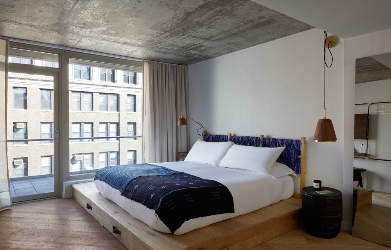
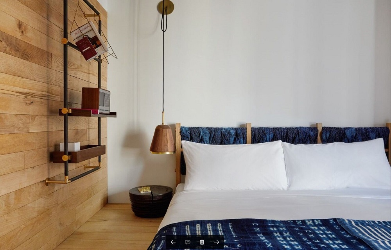
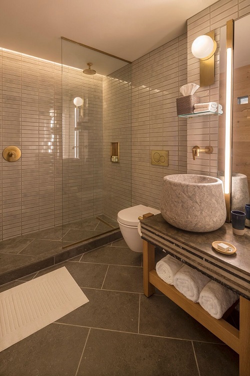
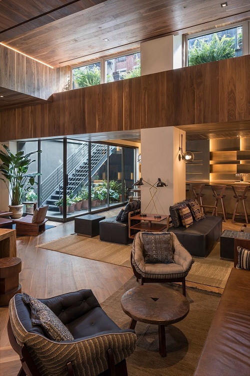
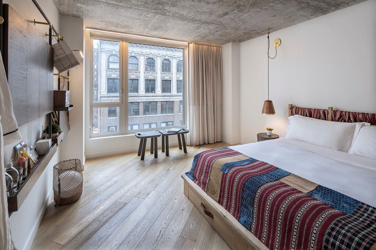
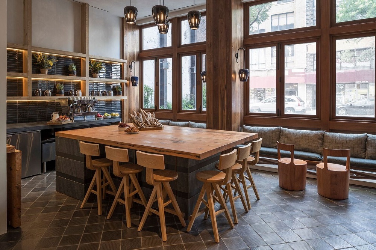
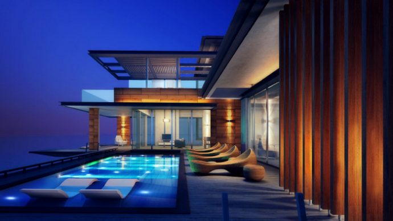
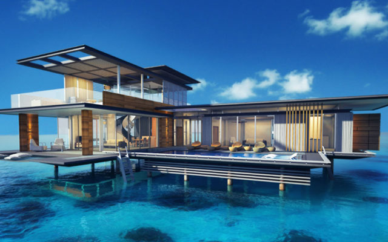 Spanning three islands in the South Male Atoll, approximately 23 kilometres from Velana International Airport, about 20 minutes away from the Maldivian capital of Male, Waldorf Astoria Maldives will offer the best of both worlds – an exclusive, charming escape with easy access to the mainland. The resort will boast 10 dining outlets, including nine specialty restaurants, providing guests with a selection of unique experiences.
Spanning three islands in the South Male Atoll, approximately 23 kilometres from Velana International Airport, about 20 minutes away from the Maldivian capital of Male, Waldorf Astoria Maldives will offer the best of both worlds – an exclusive, charming escape with easy access to the mainland. The resort will boast 10 dining outlets, including nine specialty restaurants, providing guests with a selection of unique experiences.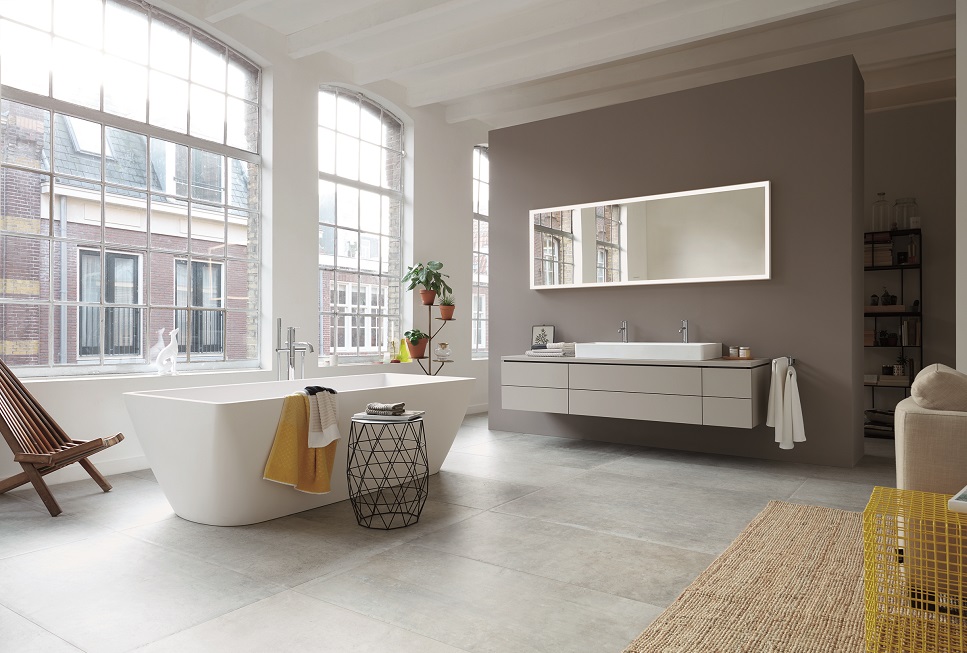
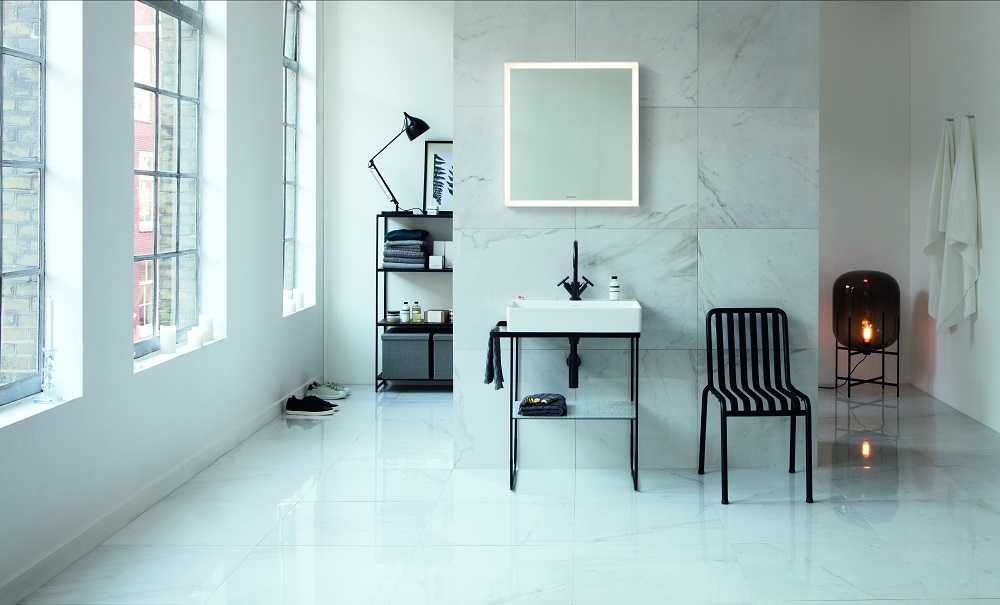
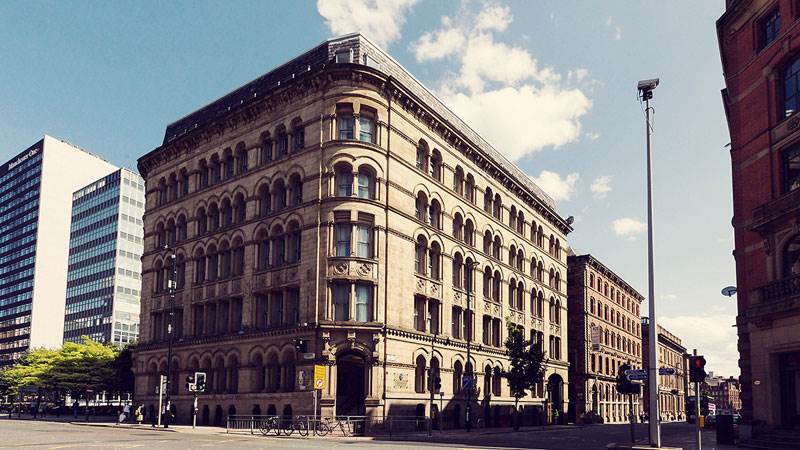
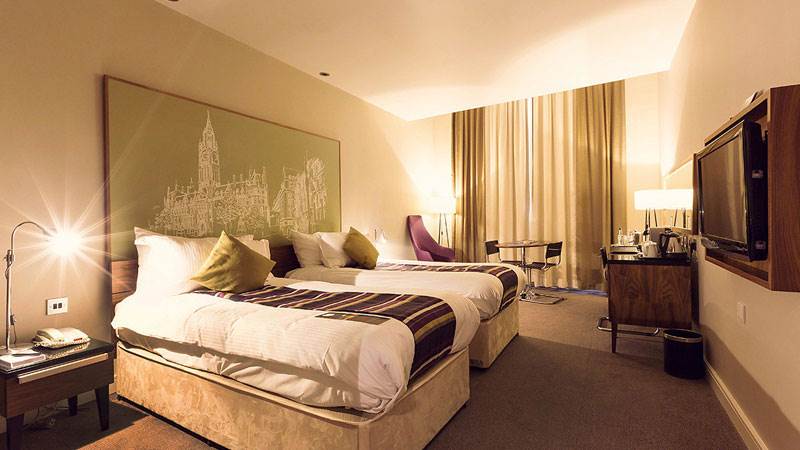
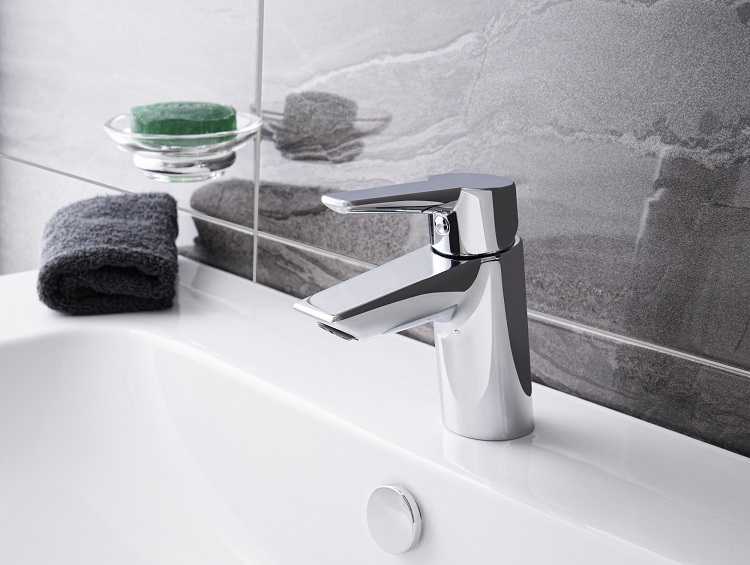

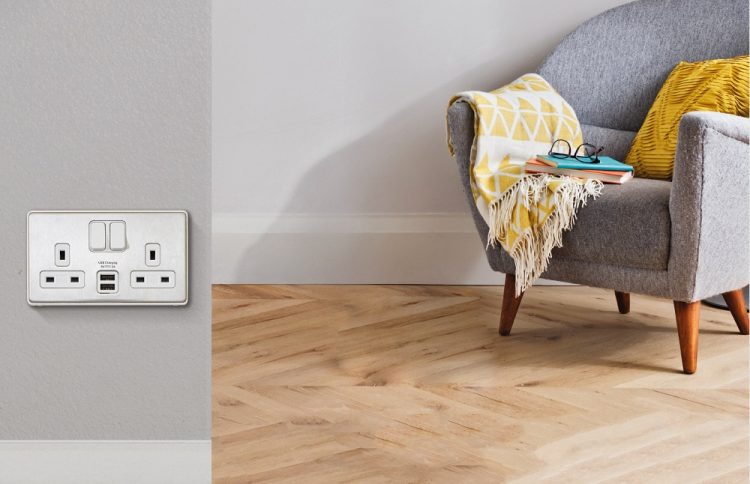
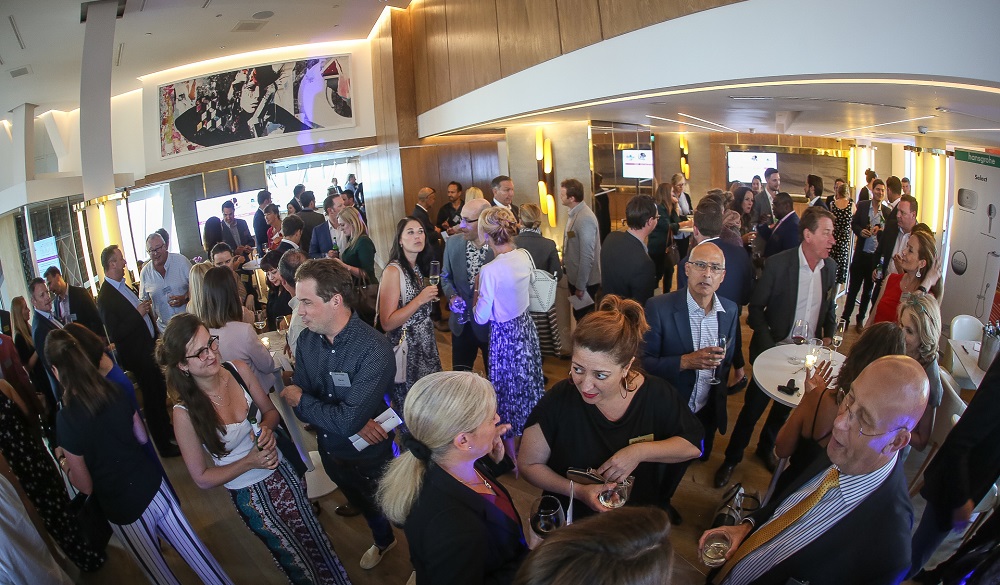
 Dennis’ background in interior design is a rich one having grown up drawing and making, his passion for all things creative led him to studying interior architecture, to working with Mary Fox Linton to eventually setting up his eponymous design studio. It’s from this standpoint that Dennis was tasked with breathing new life into the Estate House, Jumby Bay in Antigua.
Dennis’ background in interior design is a rich one having grown up drawing and making, his passion for all things creative led him to studying interior architecture, to working with Mary Fox Linton to eventually setting up his eponymous design studio. It’s from this standpoint that Dennis was tasked with breathing new life into the Estate House, Jumby Bay in Antigua. refurbishments. Since joining IHG in January 2013, Emma has become an integral part of the Design & Engineering team. She is leading the design of IHG’s big capital investments including InterContinental London Park Lane, InterContinental Paris Le Grand and InterContinental Berlin.
refurbishments. Since joining IHG in January 2013, Emma has become an integral part of the Design & Engineering team. She is leading the design of IHG’s big capital investments including InterContinental London Park Lane, InterContinental Paris Le Grand and InterContinental Berlin. Richmond have designed some of the world’s most prestigious hotels, in locations from London to Barbados, since its establishment in 1966. John Lewis, as an associate, forms part of the team of directors and designers who have worked on Richmond’s projects in recent years which include London West Hollywood, The Beaumont Hotel and Hilton Opera Paris.
Richmond have designed some of the world’s most prestigious hotels, in locations from London to Barbados, since its establishment in 1966. John Lewis, as an associate, forms part of the team of directors and designers who have worked on Richmond’s projects in recent years which include London West Hollywood, The Beaumont Hotel and Hilton Opera Paris. leading hotel groups from Hilton to Marriott, Radisson to Starwood.
leading hotel groups from Hilton to Marriott, Radisson to Starwood.