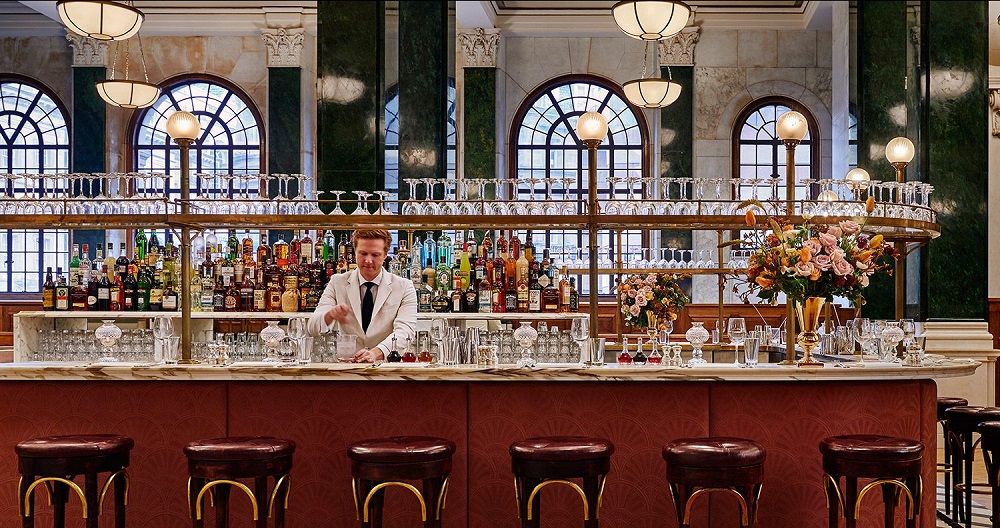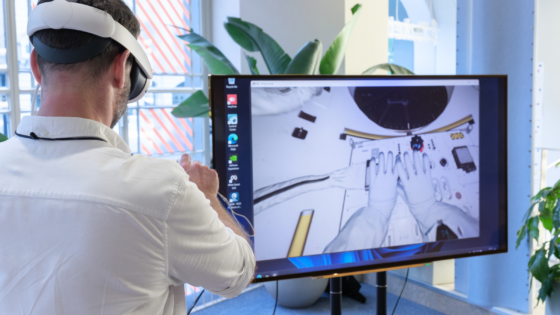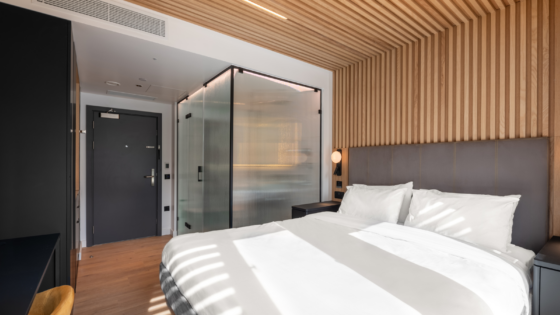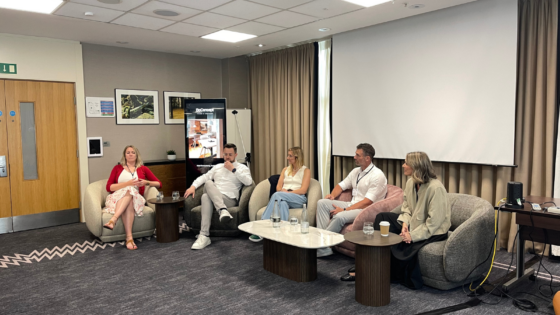The recent highly successful launch of The Ned onto London’s hotel scene has been the culmination of three years hard work for Tricon, the client and the whole design team.
The Ned has quickly become a popular destination amongst the glitterati in the capital and the stunning renovation work has received extensive praise. But it’s been a long journey for those involved and the former Midland Bank Headquarters, a Grade 1 listed building originally designed by Sir Edwin “Ned” Lutyens and built in the 1930s, has presented many challenges. Converting the bank into a luxury hotel started when Nick Jones founder of Soho House first saw the building in 2012. They then joined forces with the New York based Sydell Group who commissioned Tricon to work with architects EPR.
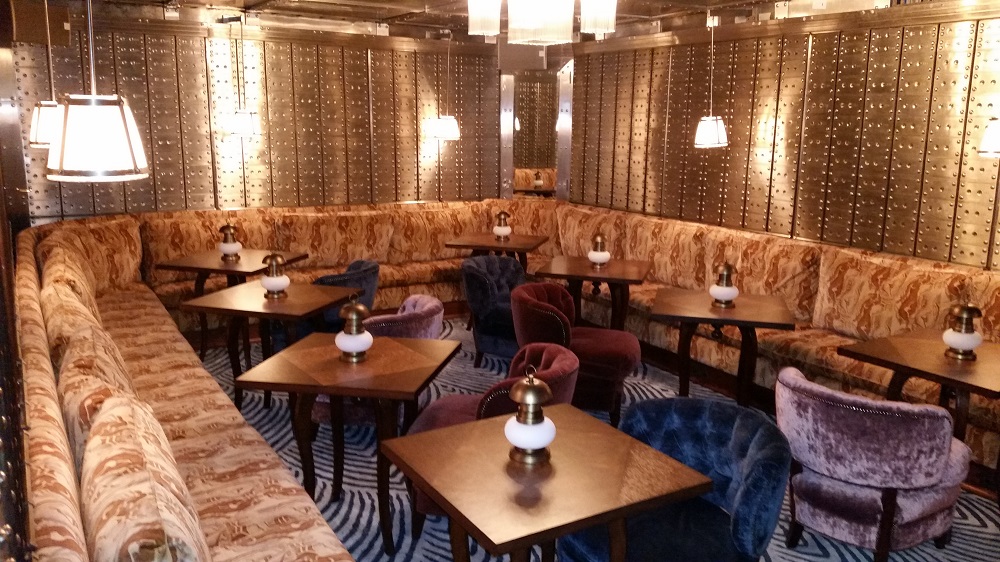
Comprising 252 luxury rooms and 12 restaurants and bars, the Ned boasts Venetian, Californian, New York and Asian cuisine to name just a few. The restaurants and bars are predominantly located in the Ned’s former grand historic banking hall with three more, open to members only, on the rooftop bar and terrace, the wine bar and a private members’ club. The building’s role in cinematic history must also be acknowledged with the huge vault in the basement, famously used in the James Bond film Goldfinger, forming the main entrance to the basement bar.
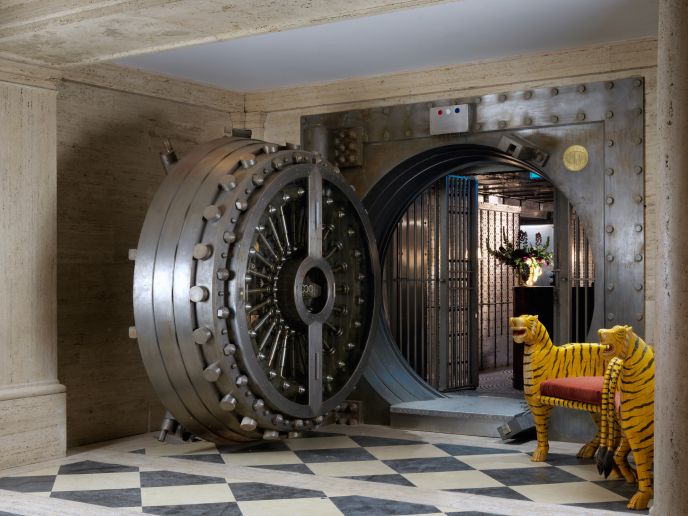
The vast 3,000 square meter banking hall on the ground floor has been remodelled and takes in the hotel’s reception as well as the numerous restaurants and bars. Each of the restaurants has its own distinct space, separated by 92 beautiful verdite columns and rows of walnut panelling.
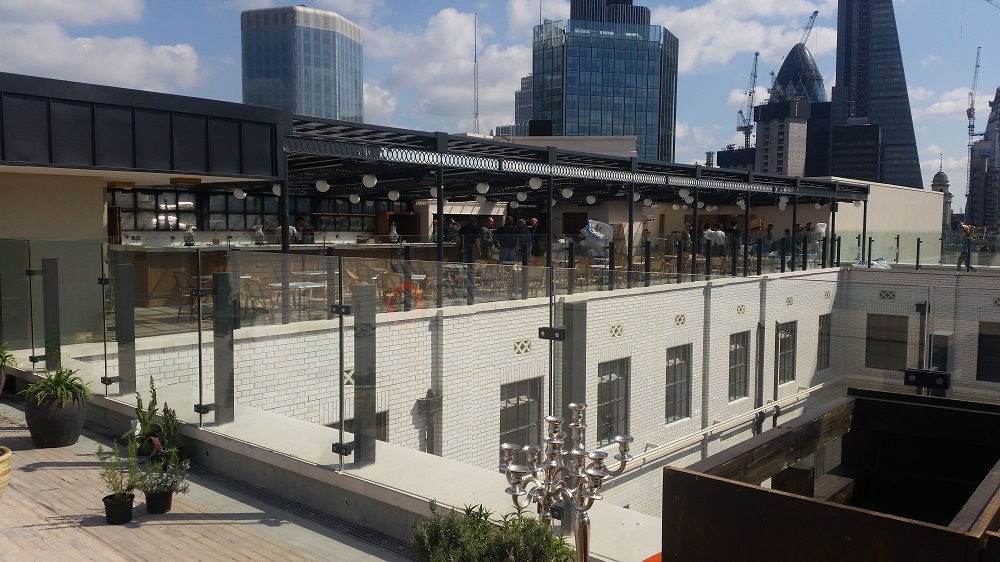
Tricon’s involvement was from the very inception of the project. Key to making the hotel work was a clear strategy of how the hotel’s planned food and beverage could be distributed around the building discreetly within the challenges of a listed building structure. Tricon worked closely with both architect and engineers to achieve a workable solution, in conjunction with the Soho House operational team to ensure that the central kitchens linked with the satellite outlets. Once logistics were resolved attention was then paid to detailing the kitchen, show kitchen and back bar areas to optimise the use of space for the various dining concepts; detailing every aspect of the operational kitchen designs and planning the equipment specification and installation; finally inspecting installation work as it progressed and signing off the final works.
Tricon Managing Director, Mike Coldicott commented, “This huge project has taken one of London’s iconic buildings, that had been empty for eight years and has turned it into something wonderful. You can see people’s jaws drop when they walk into the Great Hall and we’re delighted to have been able to play our part in its renewal.”

