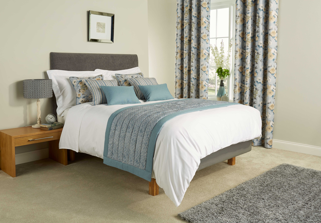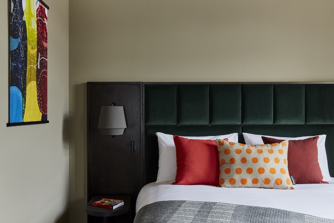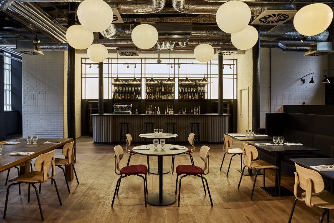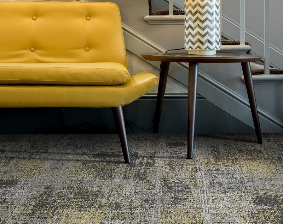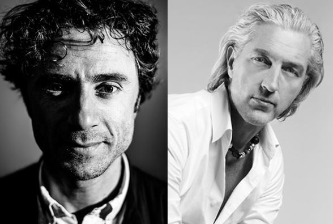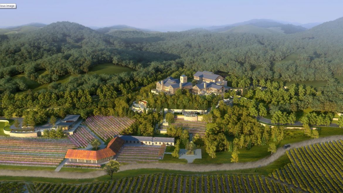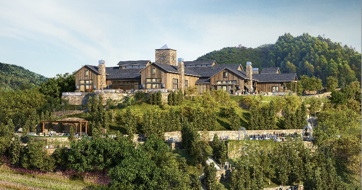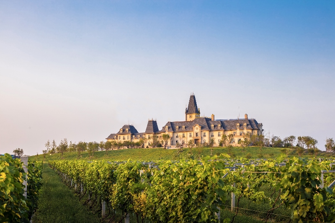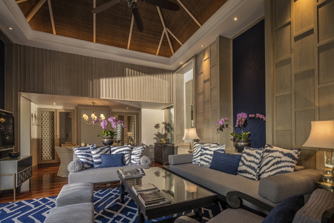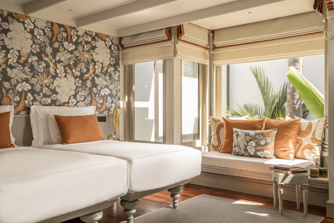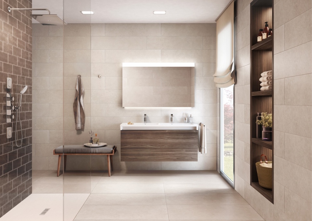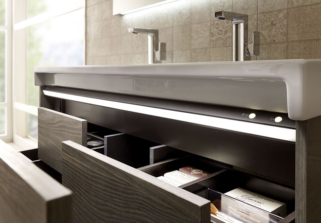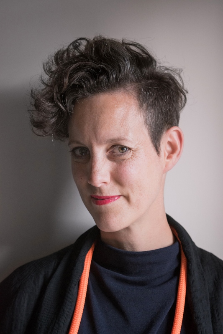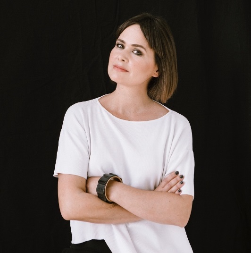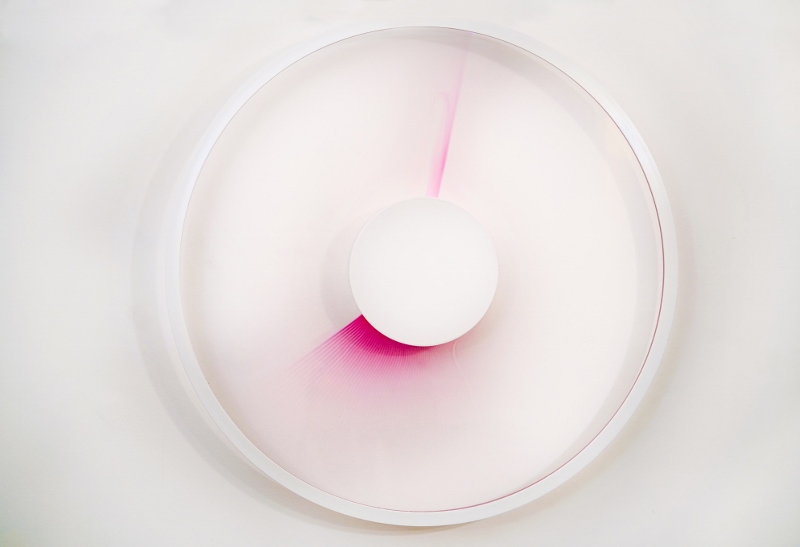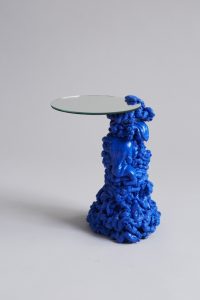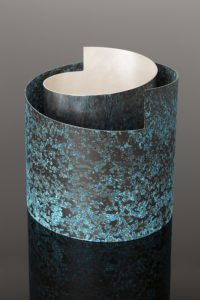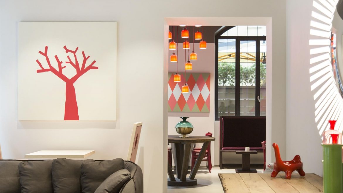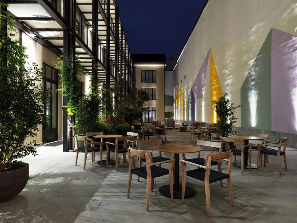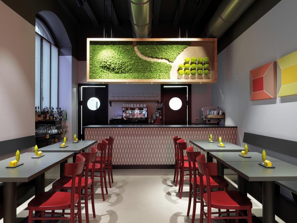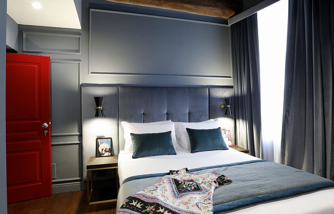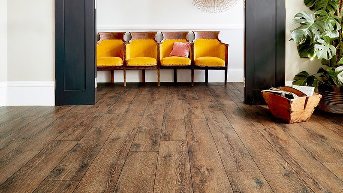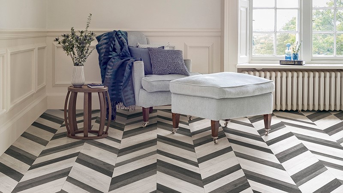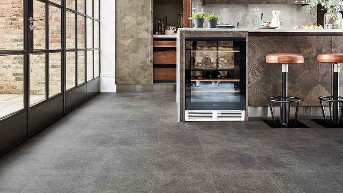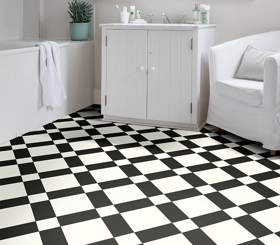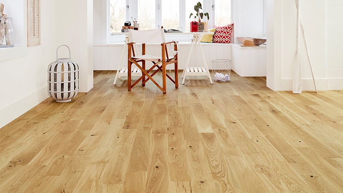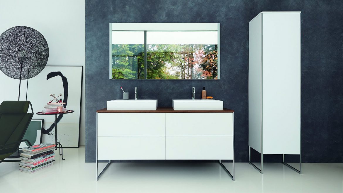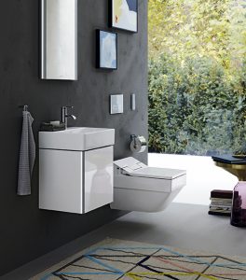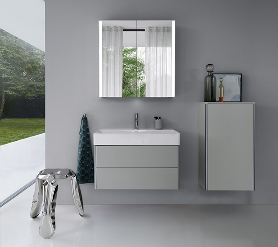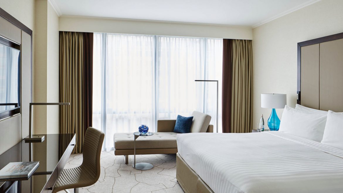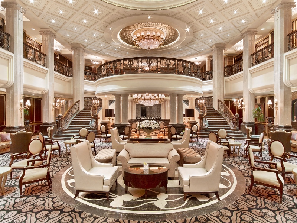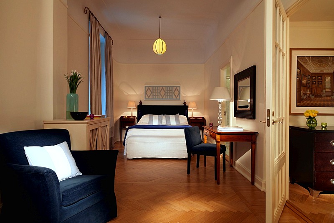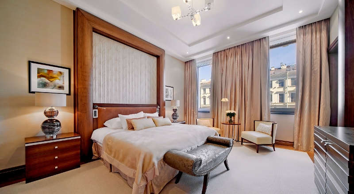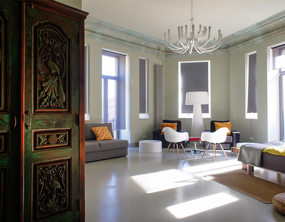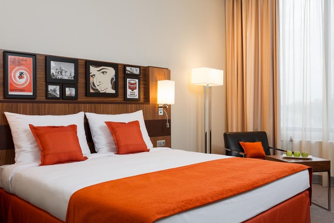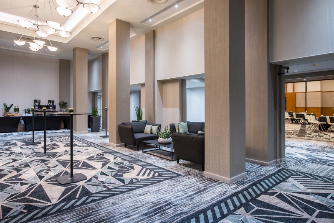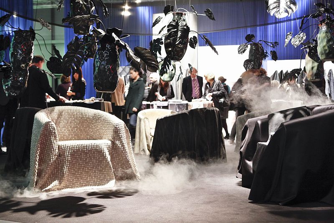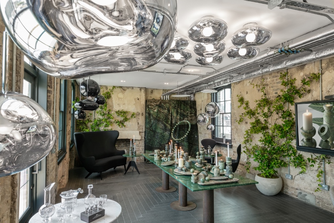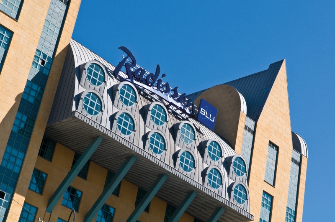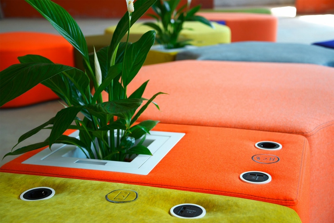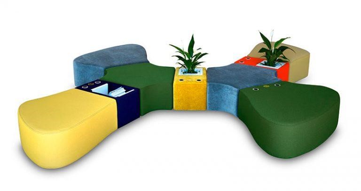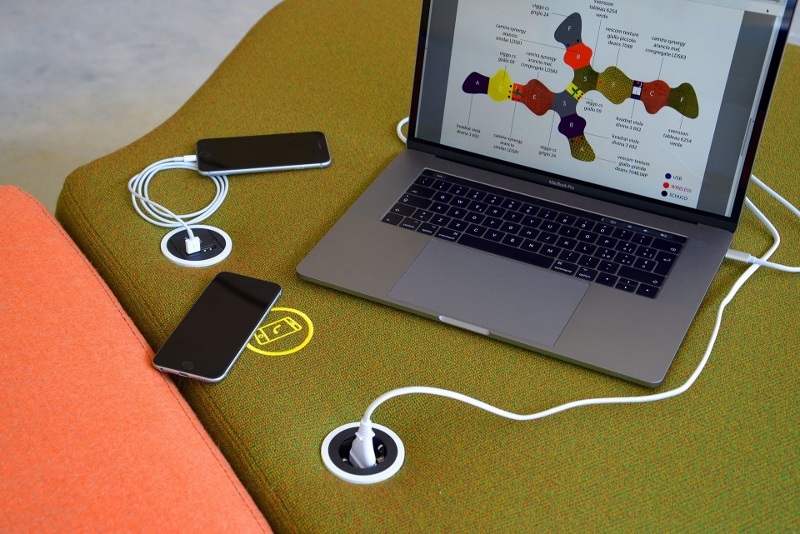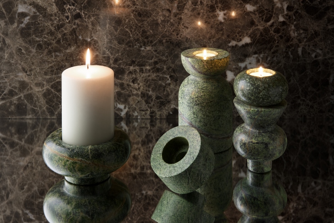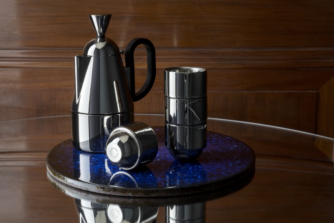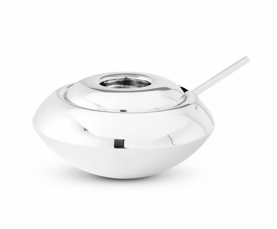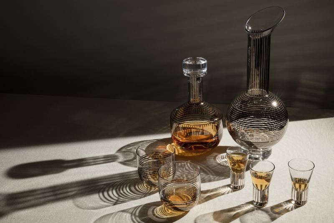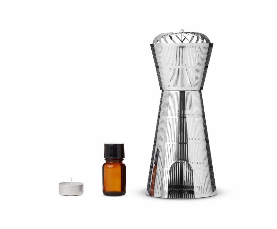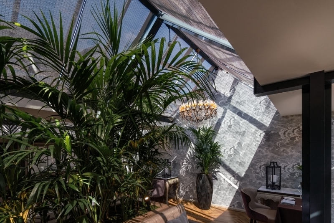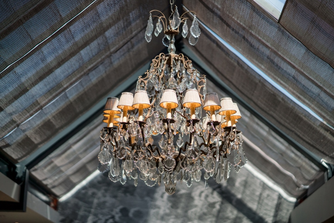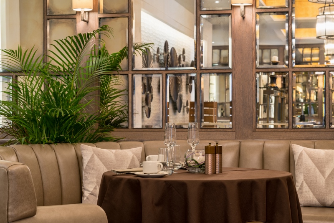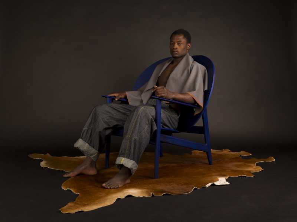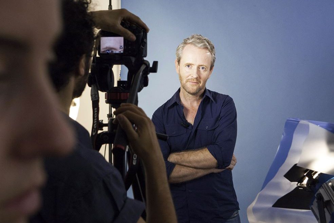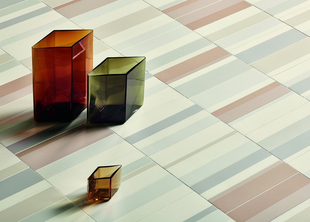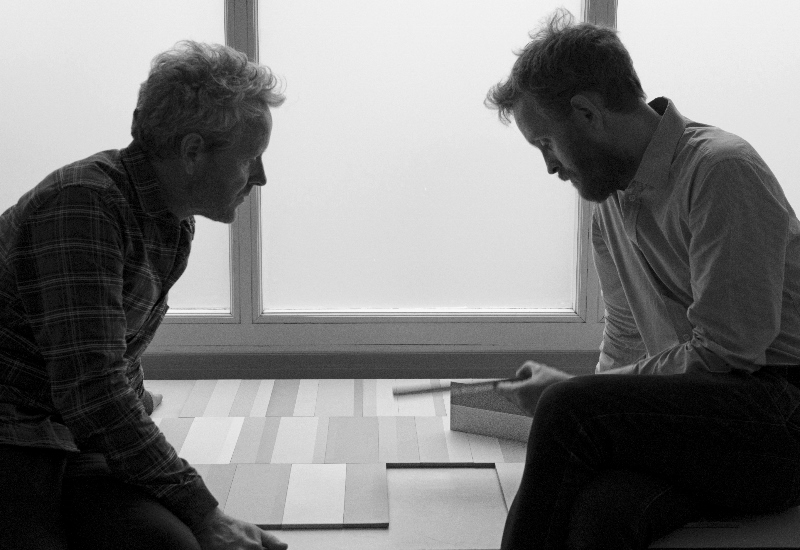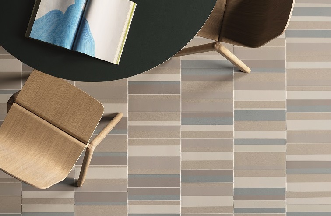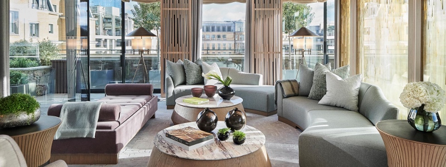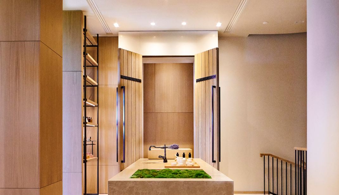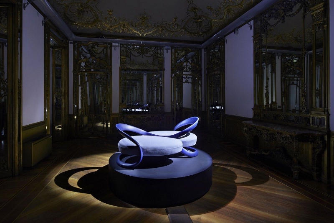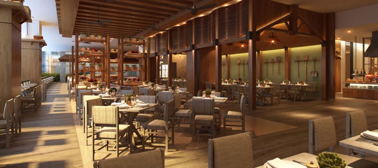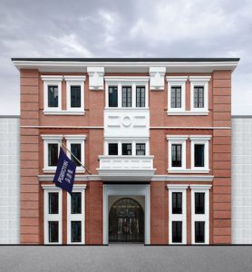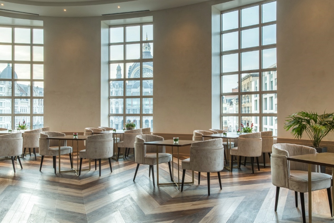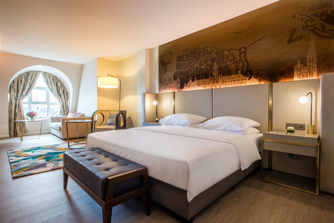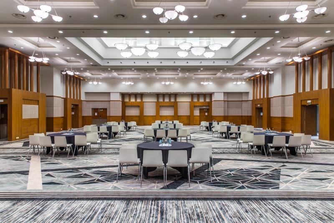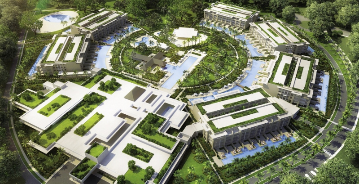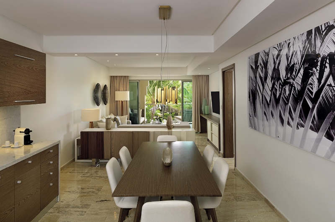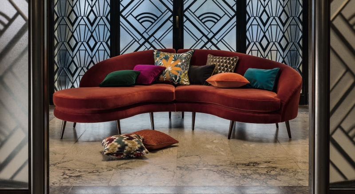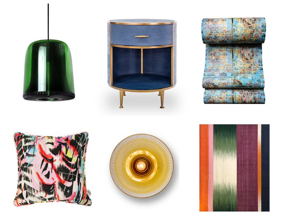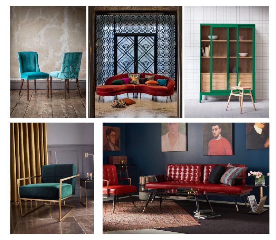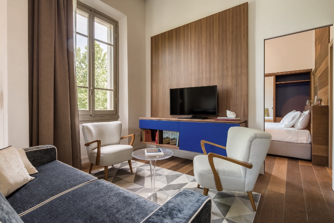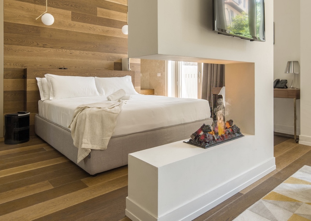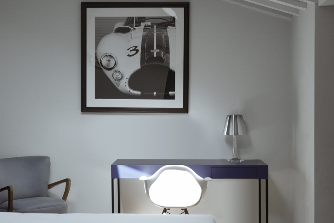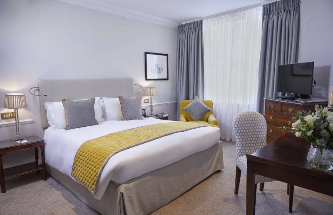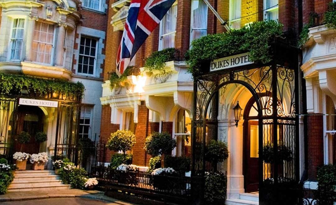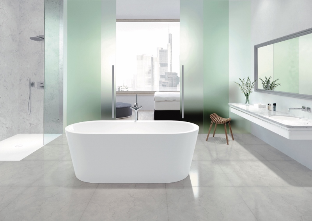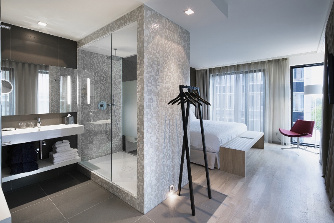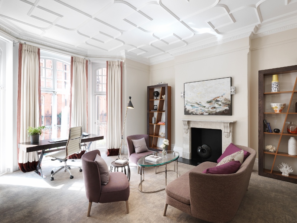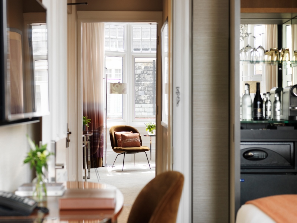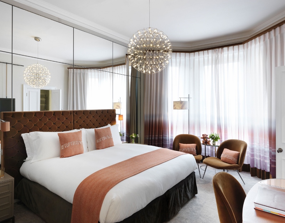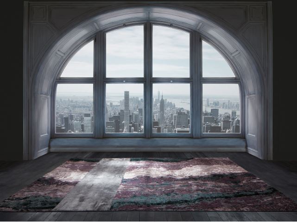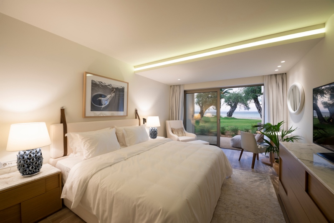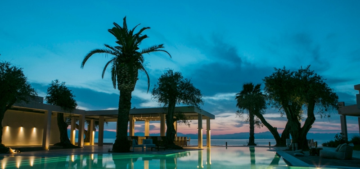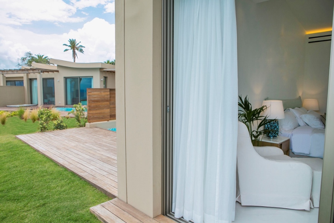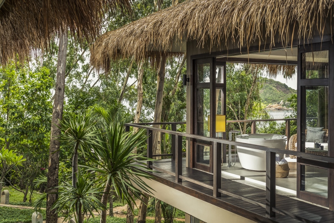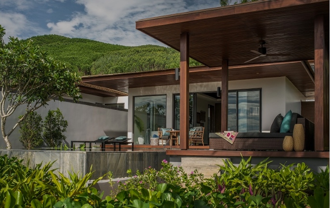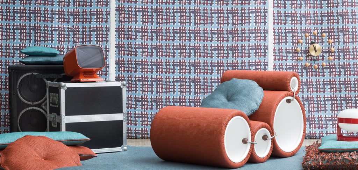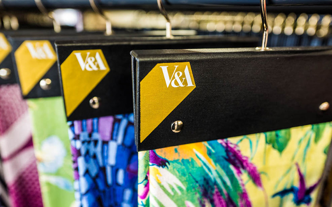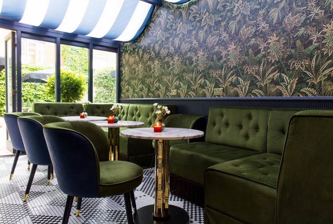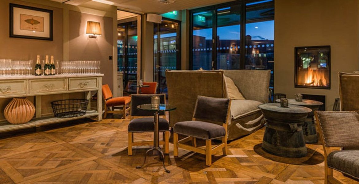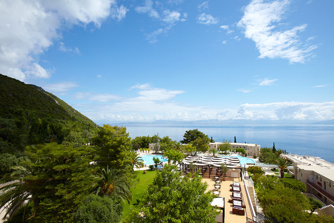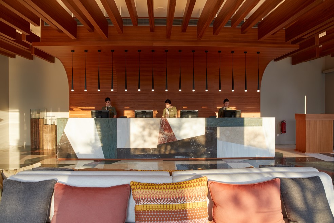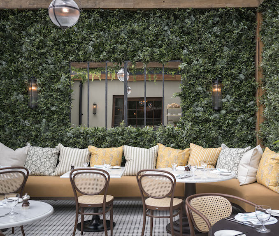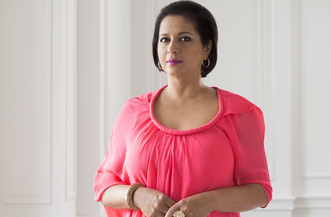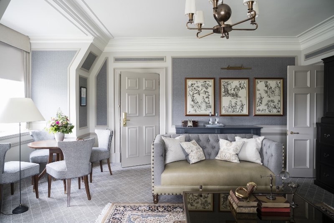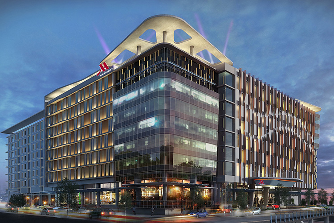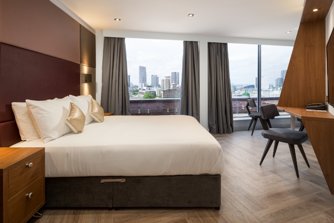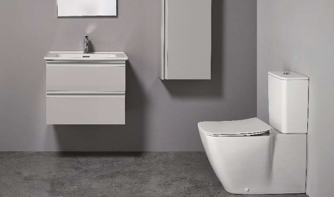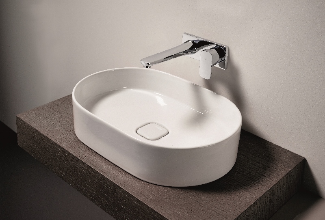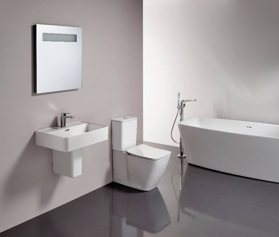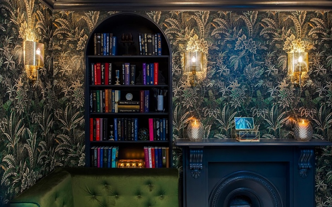In Conversation With: lighting expert Ian Cameron from Cameron Design House
https://hoteldesigns.net/wp-content/uploads/2018/08/Ian-800x481.jpg 800 481 Hamish Kilburn Hamish Kilburn https://secure.gravatar.com/avatar/81d2884aeeac3c45e38c47cacc508c2178bab773320ff2d6a83bdcc803d93aec?s=96&d=mm&r=gWith lighting design having the ability to make or break a hotel concept, editor of Hotel Designs Hamish Kilburn sat down with the founder and creative director of lighting studio Cameron Design House to find out how the company is pioneering its way to becoming a leading lighting manufacturer, one bespoke light fitting at a time…
Recently, design company Cameron Design House has been making some serious ripples in international hotel design. Through its cutting-edge design, the company uniquely prides itself on everything that comes out of its factory being handmade. With this level of detail behind every product, I was curious to find out how the company is coping with the increasing demand, since the spotlight this year is well and firmly on lighting technology in international hotel design – pun intended.
Hamish Kilburn: Ian, what challenges do you face with everything being handmade?
Ian Cameron: As all of our pieces are handcrafted with a focus on perfecting the most intricate of details, each design involves a very specialist and creative manufacturing process. There are a number of different fabrication methods used for various designs, including the rolling, shaping or cutting of the metals. Although machinery is used for essential parts of the design process, every piece is assembled by hand, with the crystal profile diffusers all hand laid and every individual piece polished by hand. Meticulous attention to detail is applied to each design to ensure the electrical wiring is always hidden and the lighting element is concealed, enhancing the sculptural nature of each piece. As an example of our commitment to detail, each of the lantern diffusers on the Haara chandelier consists of 33 individually positioned, hand-drawn glass rods and for some of the designs like the Haara, two years were spent perfecting the design to ensure the highest quality product and finish.
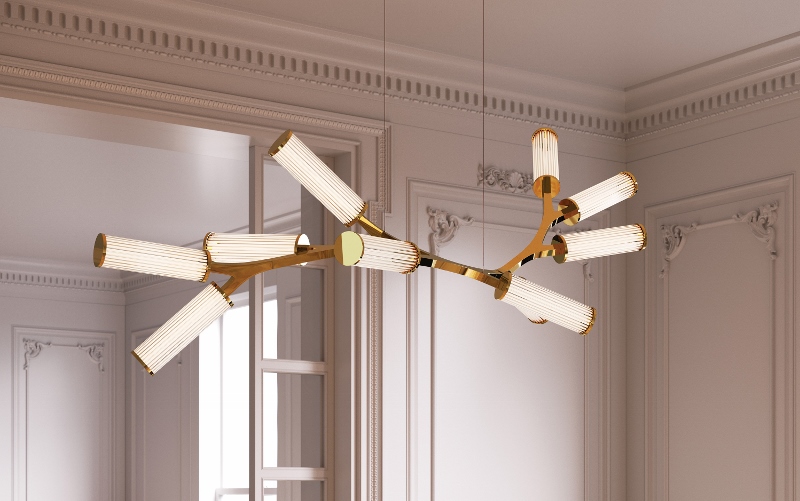
HK: This year we are bringing back The Brit List, as we continue to celebrate the most influential British interior designers, hoteliers and architects. In your opinion, what does London have that others in the world lack in regards to design?
IC: London is a world leader in design, and always has been. In a world that is becoming more and more automated, British design and manufacturing couldn’t be more important.
HK: How big is the team?
We have expanded from a team of four to over 25 employees in just four years! It has been important for us to maintain a sustainable level of growth over these past four years and one of my personal highlights in expanding the team was being able to give my cousin a job in our workshop.
HK: Can you explain a little bit more about the Bespoke Design Service you offer and how that’s unique?
IC: We always take a design-led approach and allow the project to shape our process. At Cameron Design House, it is really important for us to work hand-in-hand with our clients to create a design that is not only visually beautiful but works with the requirements of the space. Custom sizing, configuration and finishes are available across our collection, however providing a bespoke product is not enough and we always provide a bespoke design service to ensure the piece perfectly complements the individual nature of the project. For the example when the Hilton in Minneapolis approached us, they were looking for a specific collection of lighting pieces to perfectly complement the vast space within the hallway. With that in mind, we worked closely with their design team to configure a group of Lohja lighting pieces that have become the centrepiece of the space.
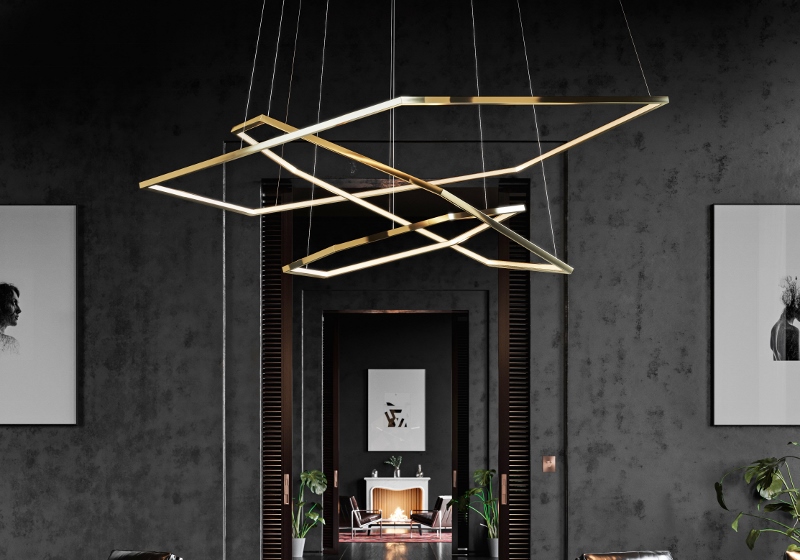
HK: Where do you find your inspiration for the products you design and create?
IC: All designers probably say the same thing, inspiration is everywhere and in everything but it is true. I am constantly fascinated by my surroundings and draw inspiration from literally everywhere, from sci-fi films, to nature and brutalism. We joke around the studio about the ongoing study of the great mathematician and designer Buckminster Fuller but we really do study his work and others like him. The ongoing study always leads to new ideas and innovations – it’s evolution.
I have a strong Finnish heritage and I draw a lot of my inspiration from Finland as well as my travels abroad. London is a huge inspiration to me as well. In the past two years I have visited over 10 countries, and I think this has really helped me develop my vision and approach to new designs.
HK: How can a designer use lighting when designing a modern hotel in a heritage building?
IC: Take the building as inspiration and work backwards. Don’t let the piece overwhelm the space. It’s important to use the space as inspiration when designing the lighting and work closely with the interior design team to find the perfect design solution.
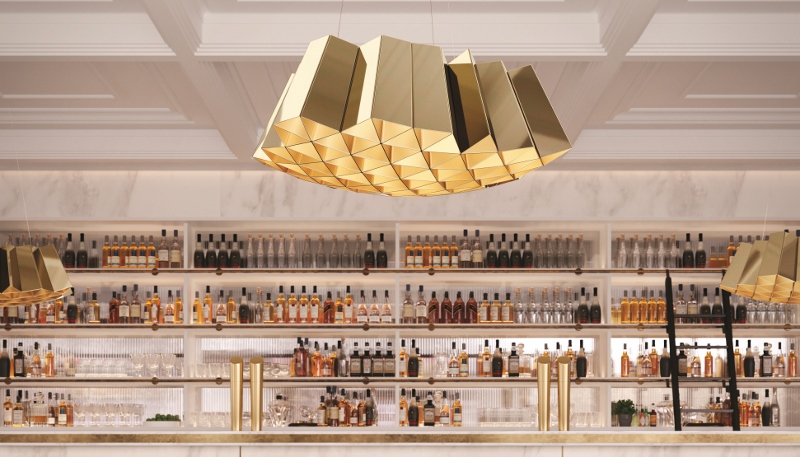
HK: It’s said that tech development in recent years has opened up the door wide on lighting design. How have your products developed with this technology?
IC: Technology has given us more flexibility with our designs and allows us to work closely with our clients to create a piece that will perfectly complement their project.
There are also environmental issues which need to be considered when designing in today’s design climate, it’s critical that this is deliberated through all stages of the creative process. Aside from the obvious responsible use of materials etc. our approach is to design products that are lasting not only in terms of function but also lasting in terms of design.
HK: Do you ever feel the pressure in having to push creativity’s limits?
It’s important to believe in yourself and not to listen to the critics. It’s the dreamers in the world who design and build it and so instead of feeling the pressure of pushing your creative limits it’s important to be confident in your own unique vision and let your surroundings inspire the direction of design. Taking time out to explore new places is essential to my creative process and a great example of this is our Helmi chandelier, it’s the latest design within our collection and was inspired by a fishing trip near my hometown of Turku.


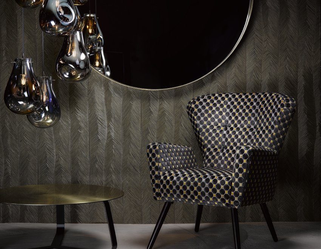
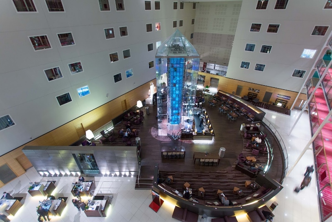
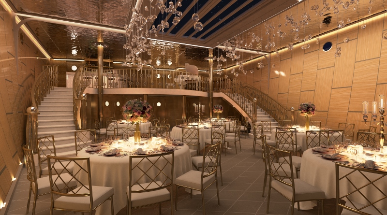
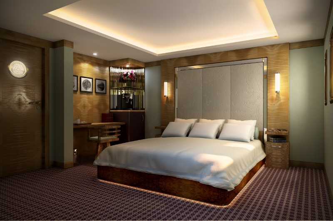
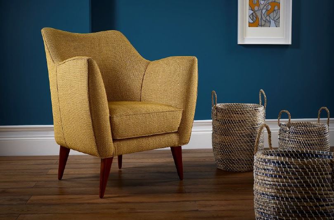
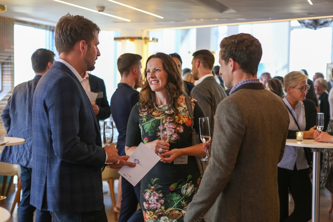
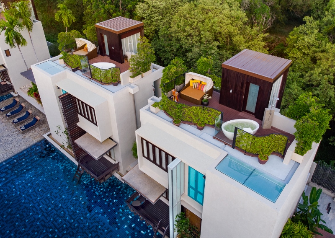
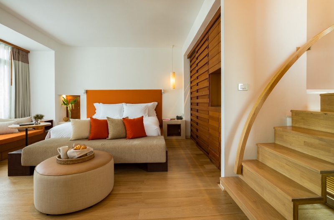
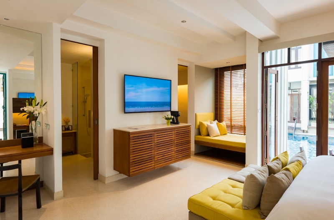
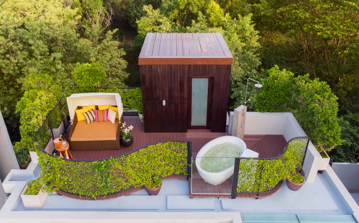
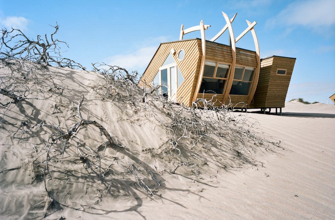
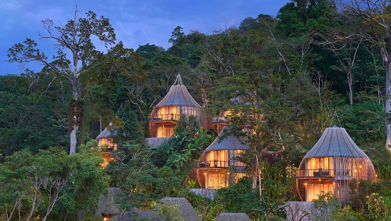
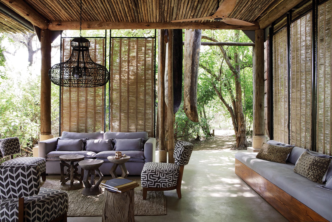
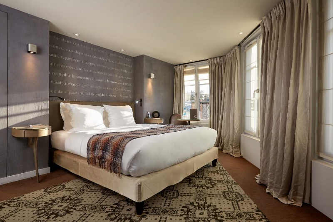
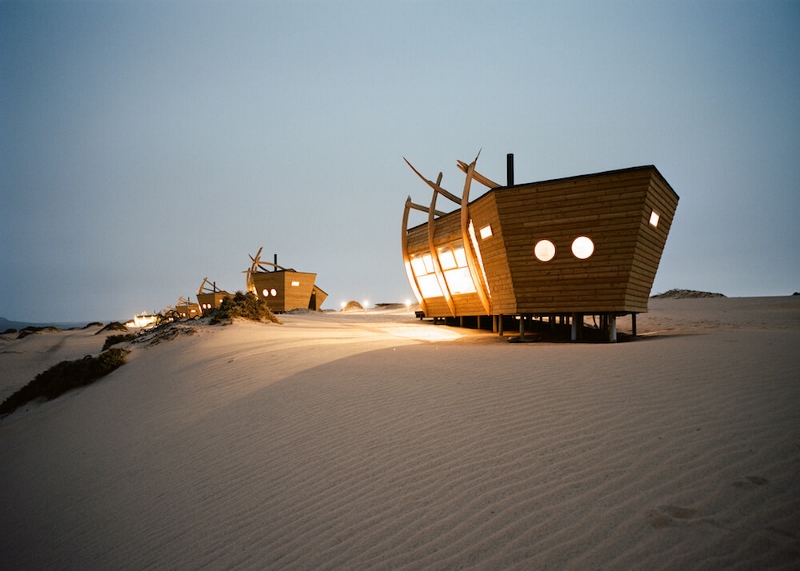
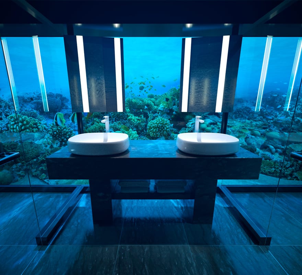
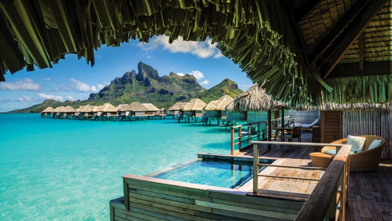

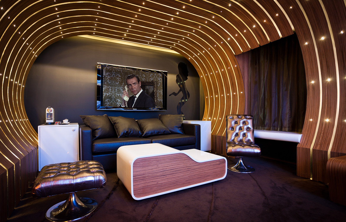
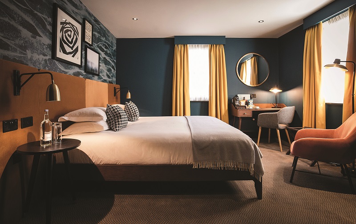
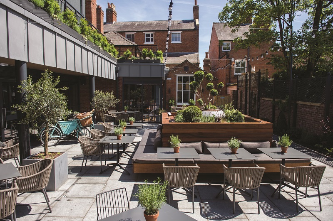
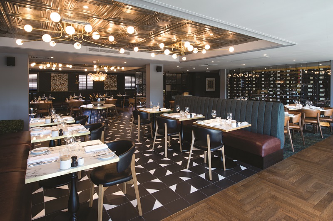
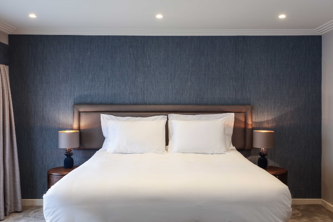
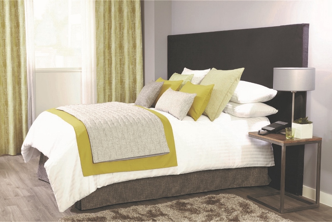
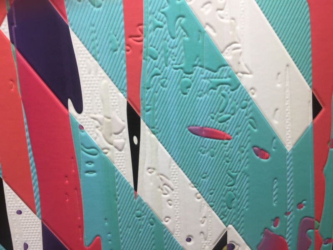
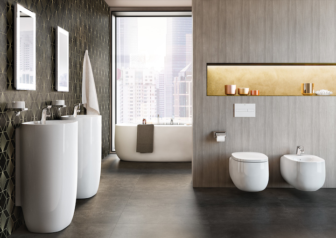




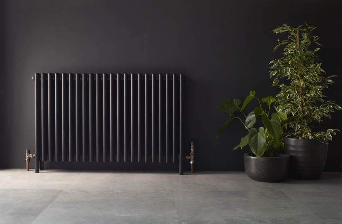
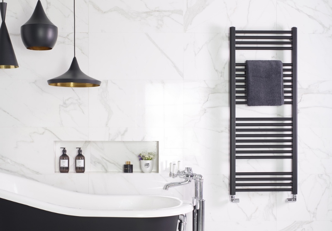
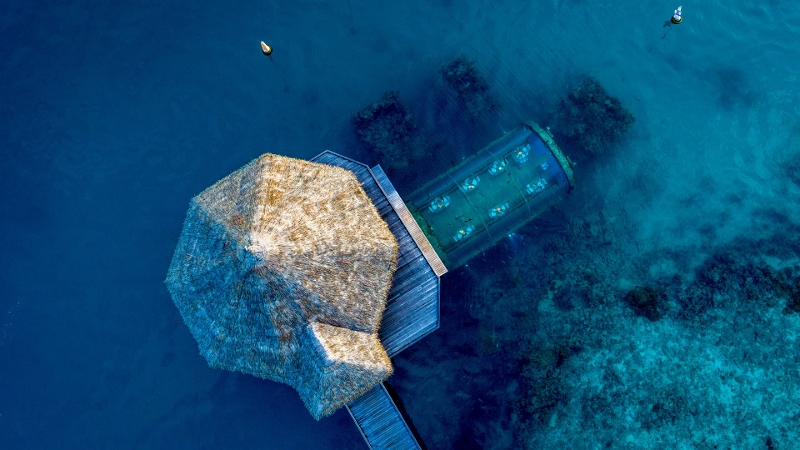
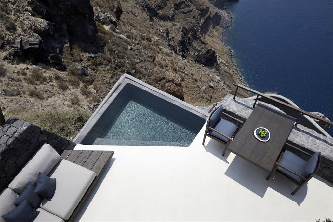
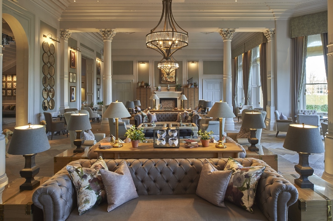
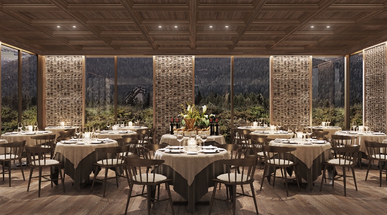
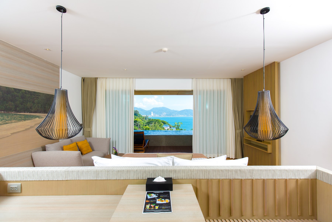
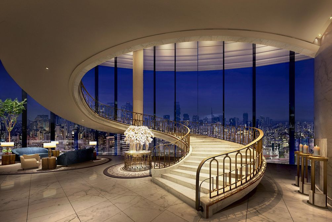
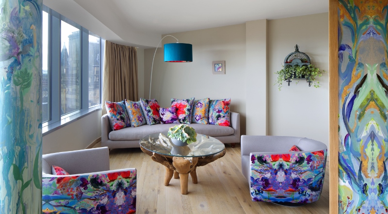
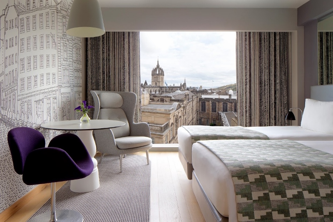
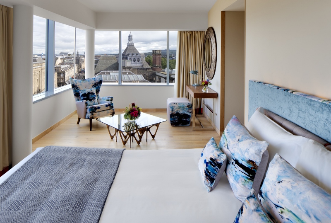
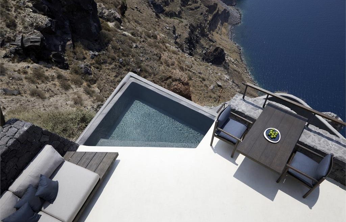
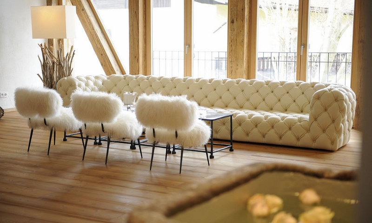
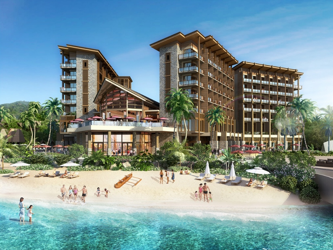
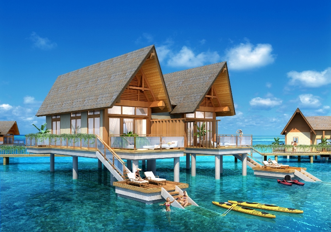
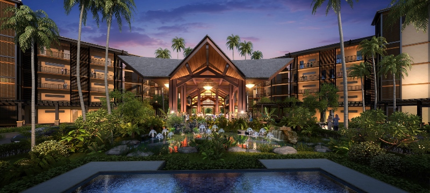
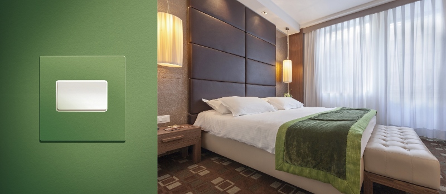
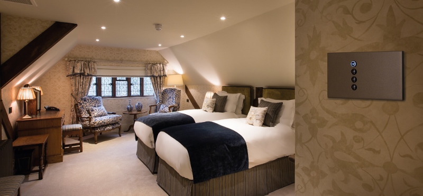
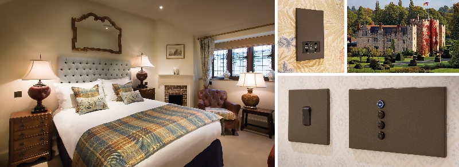
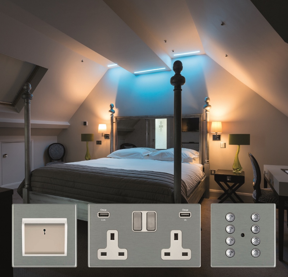 HK: Can you explain the creative elements with regards to what goes into designing a new product?
HK: Can you explain the creative elements with regards to what goes into designing a new product?
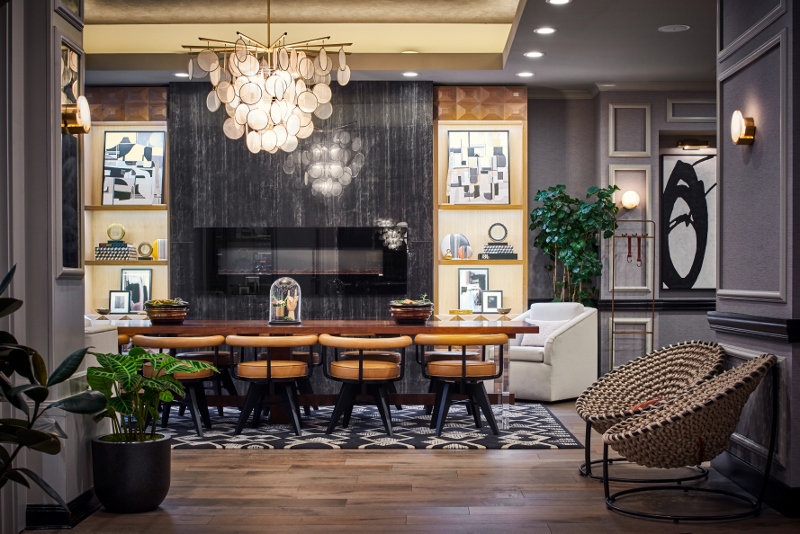
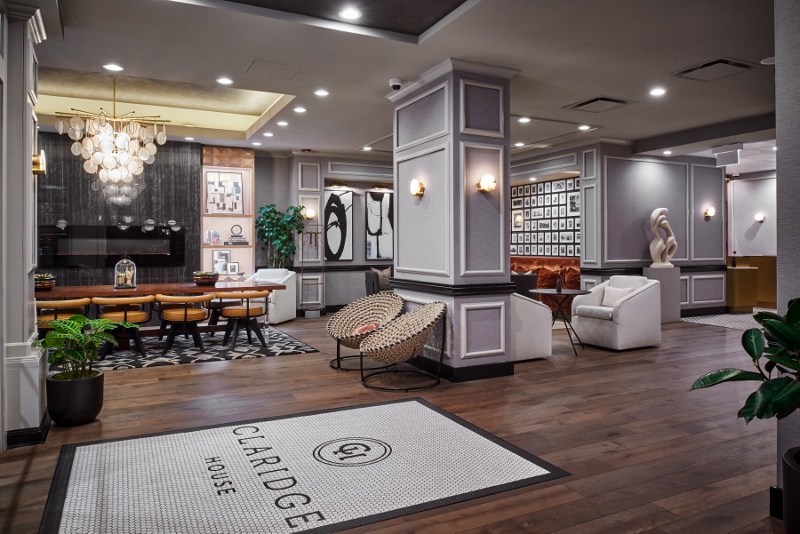
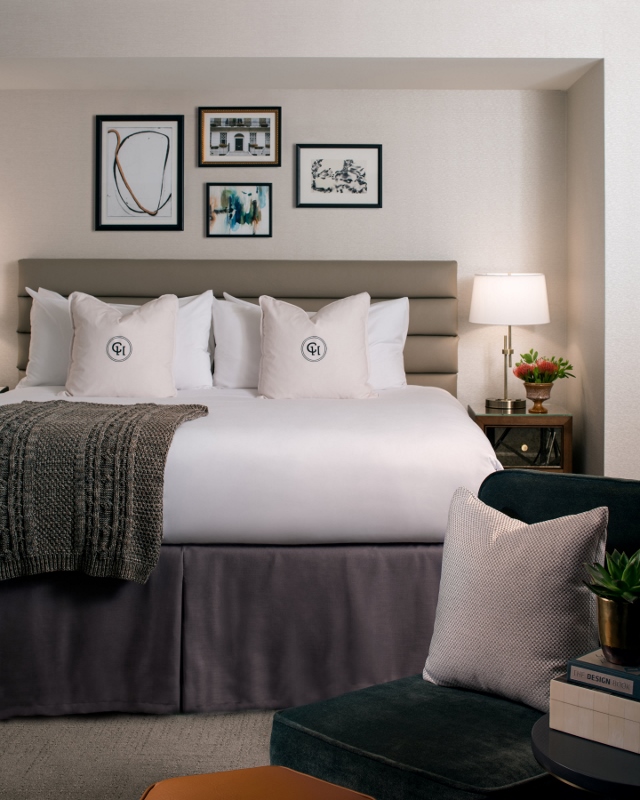 The 165 guestrooms, each uniquely inspired by a pied-à-terre theme, were curated to offer a sophisticated city apartment feel. Images of London were hung proudly in each room, reminding guests of the origins of the name Claridge.
The 165 guestrooms, each uniquely inspired by a pied-à-terre theme, were curated to offer a sophisticated city apartment feel. Images of London were hung proudly in each room, reminding guests of the origins of the name Claridge.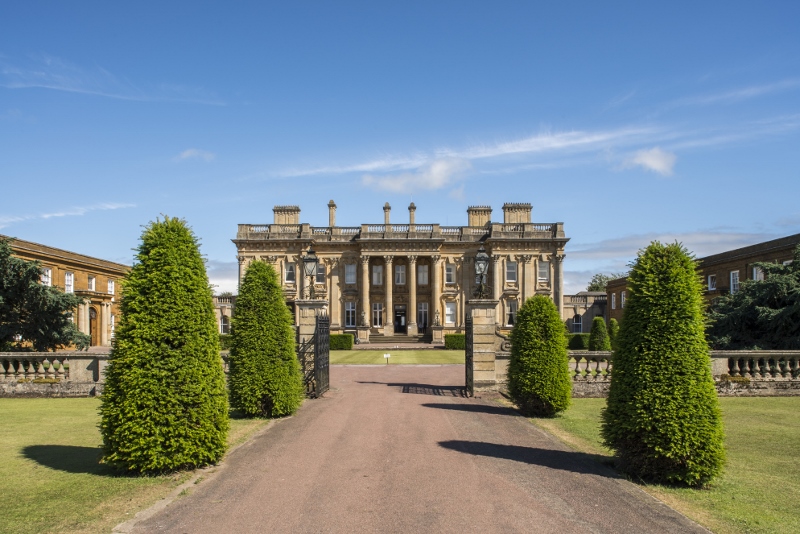
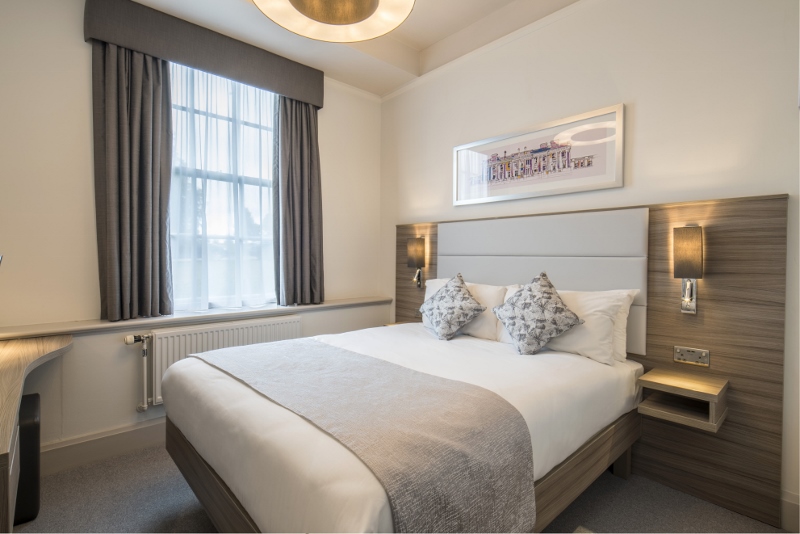
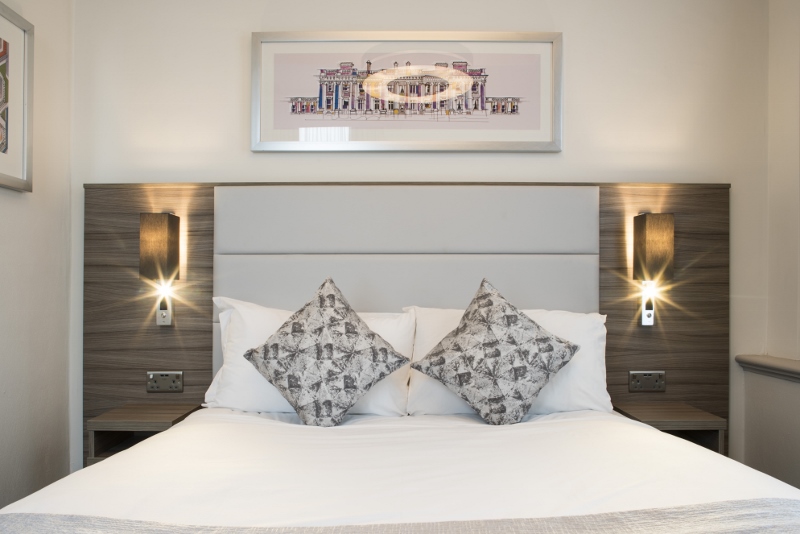
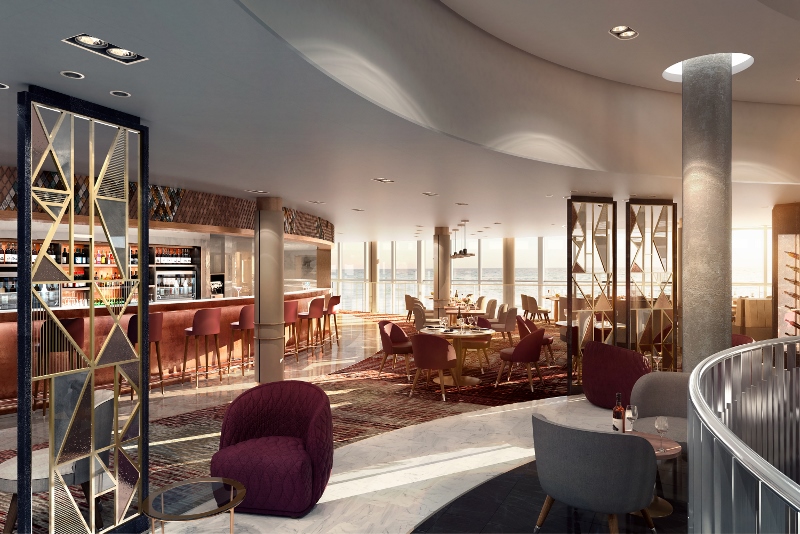
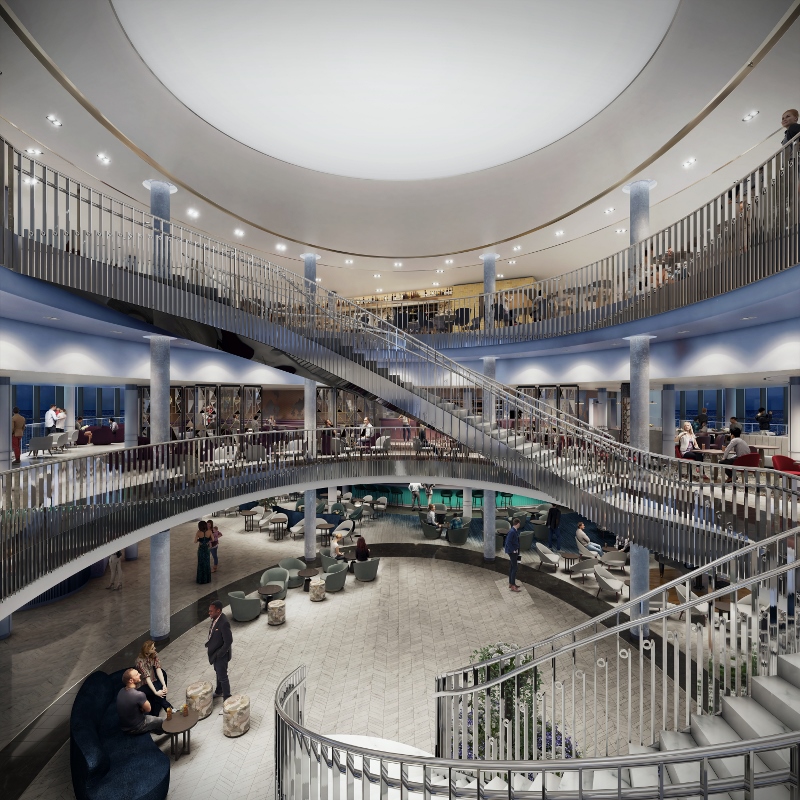
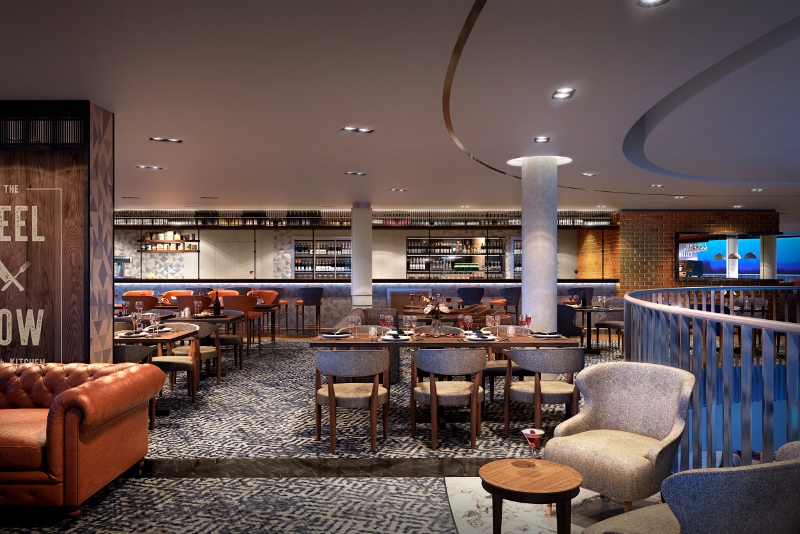

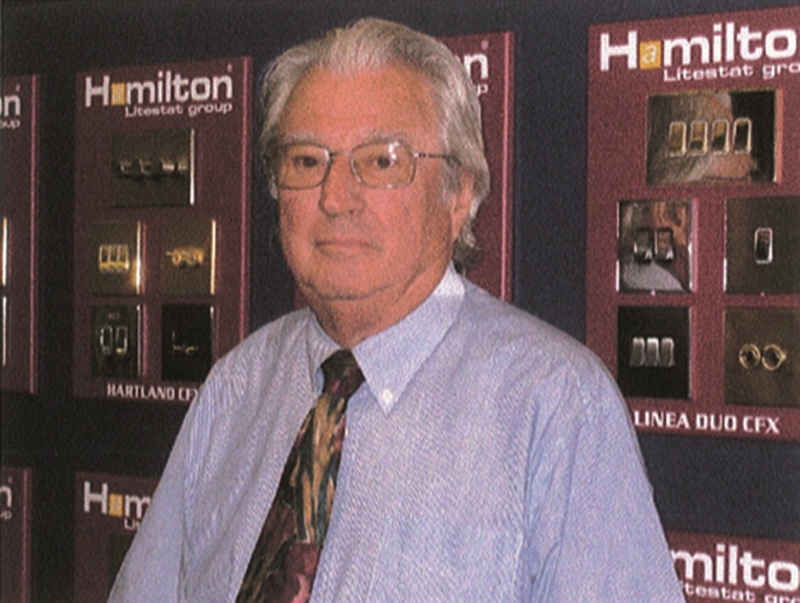 From an initial base in the west of London he took the big step of moving the company to Mere in Wiltshire in 1984. This allowed expansion to serve not only the national market but also international demand and to build a brand known and respected for quality and choice. Gradually the need for a wider skill base led to a factory being established in Bristol where the bulk of the operation is now based.
From an initial base in the west of London he took the big step of moving the company to Mere in Wiltshire in 1984. This allowed expansion to serve not only the national market but also international demand and to build a brand known and respected for quality and choice. Gradually the need for a wider skill base led to a factory being established in Bristol where the bulk of the operation is now based.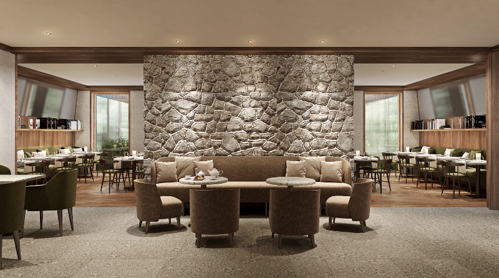
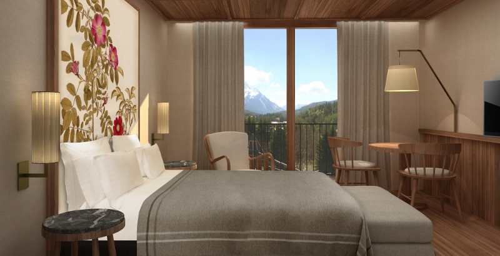
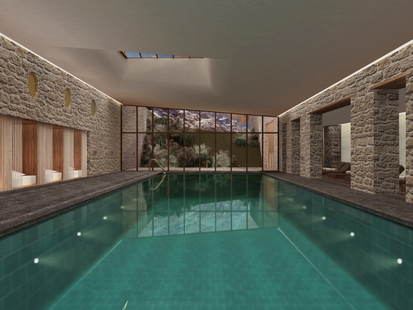
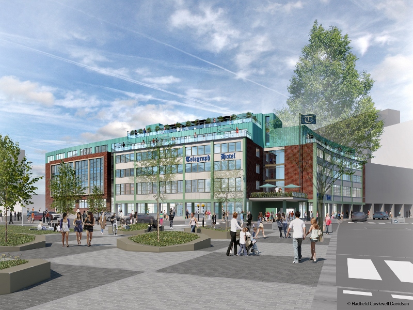
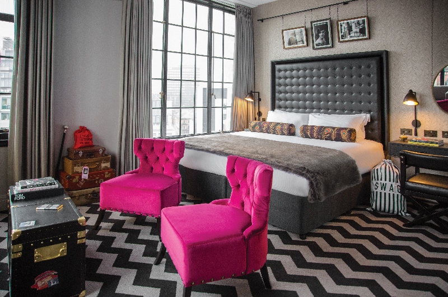
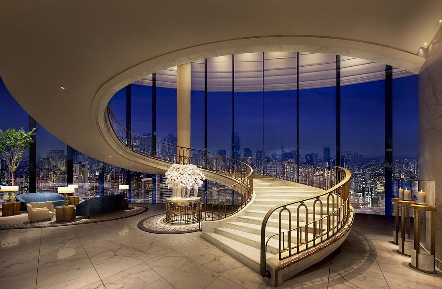
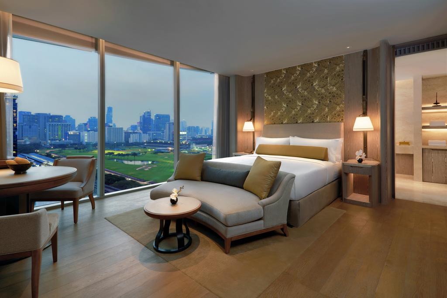

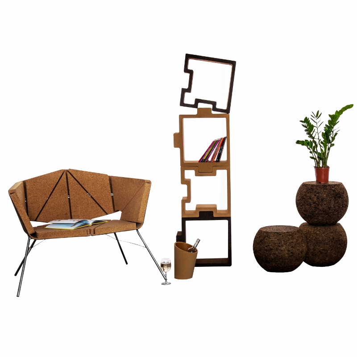
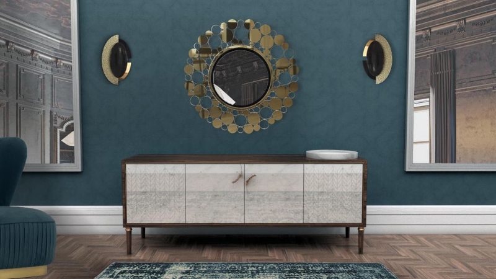
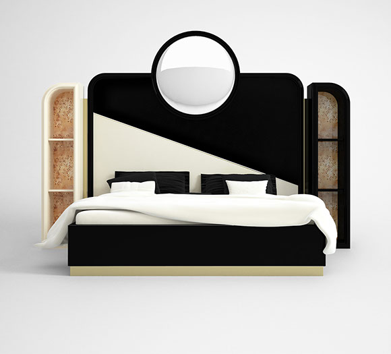
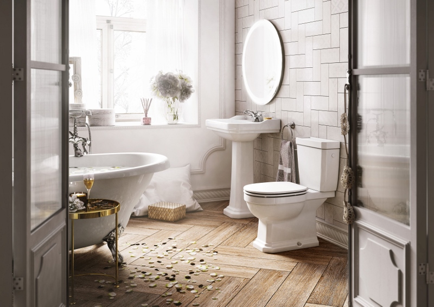
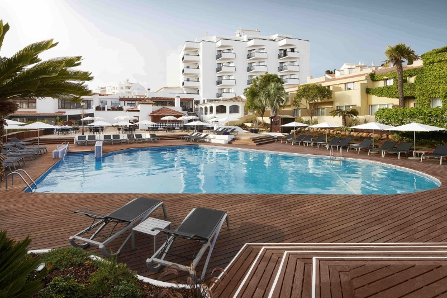
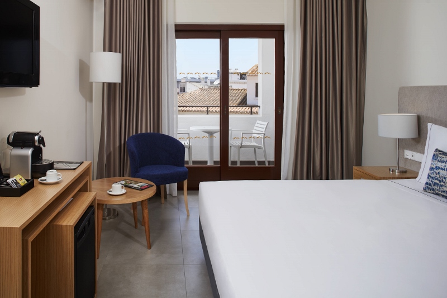
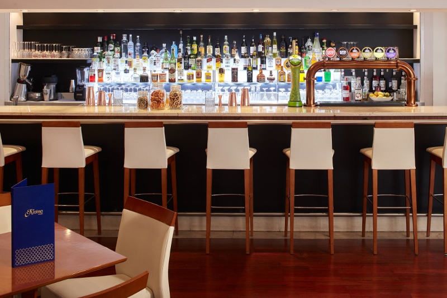
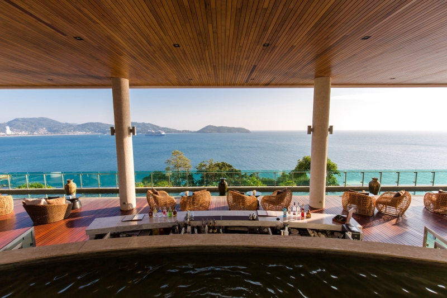
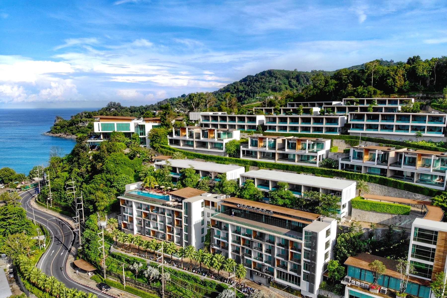
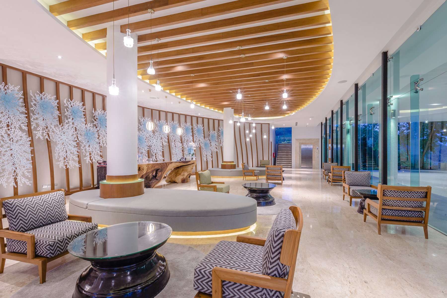
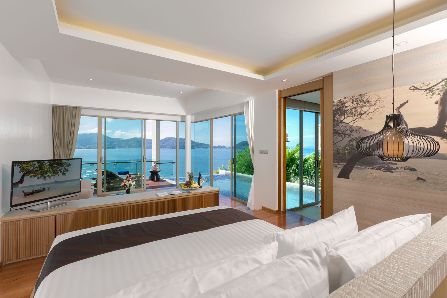
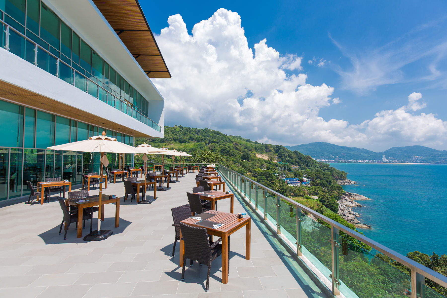
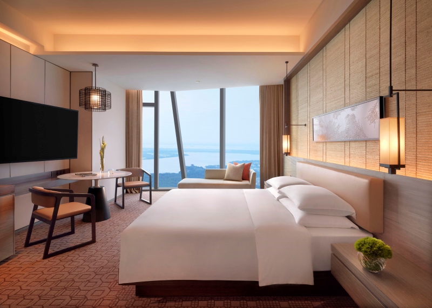
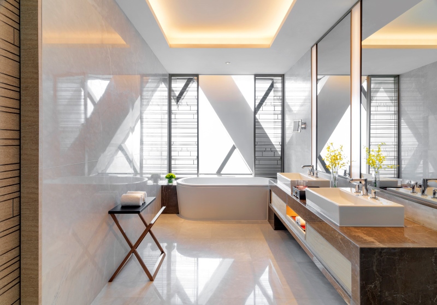
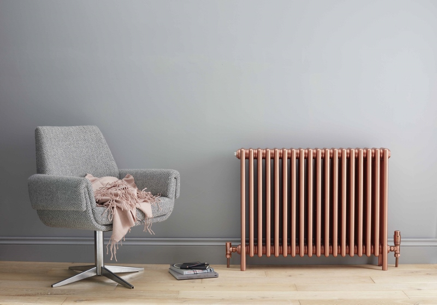
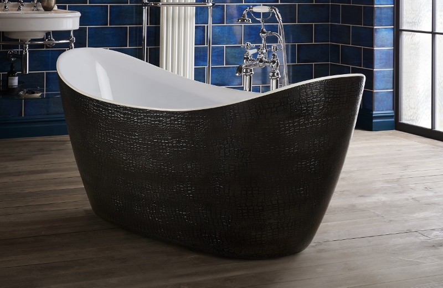

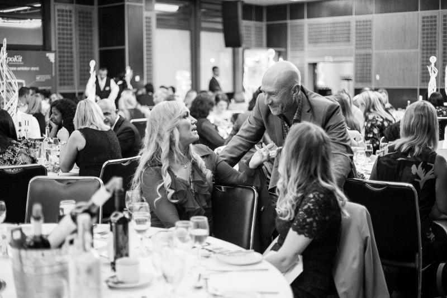
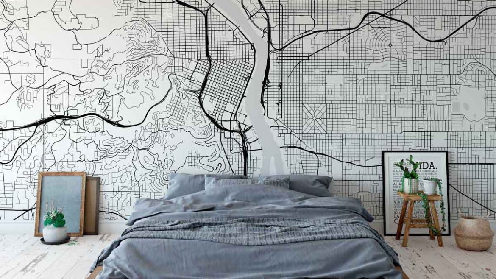
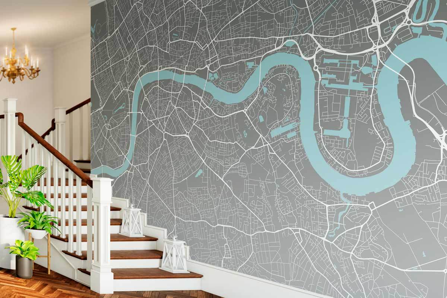
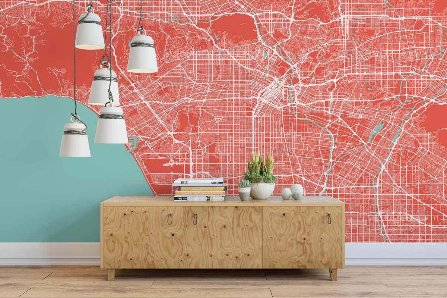 The new line of wallpaper was launched in April 2018 and each custom order receives personalised attention from PTD designers. The map wallpaper as well as satellite imagery wallpaper is available in vinyl peel and stick or classic suede wallpaper.
The new line of wallpaper was launched in April 2018 and each custom order receives personalised attention from PTD designers. The map wallpaper as well as satellite imagery wallpaper is available in vinyl peel and stick or classic suede wallpaper.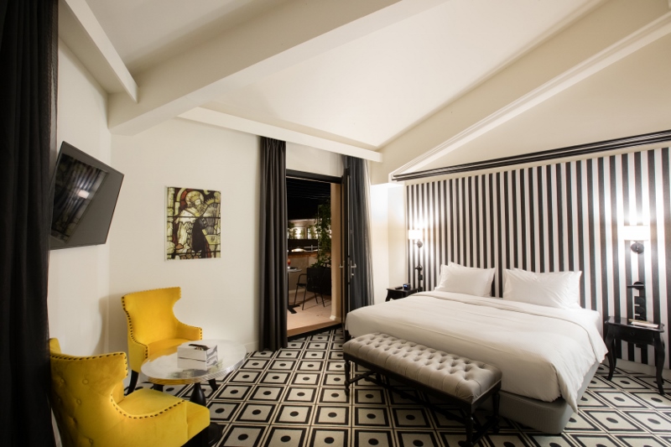
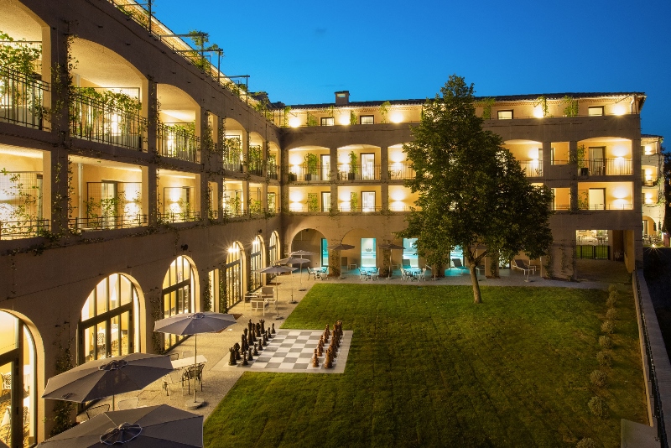
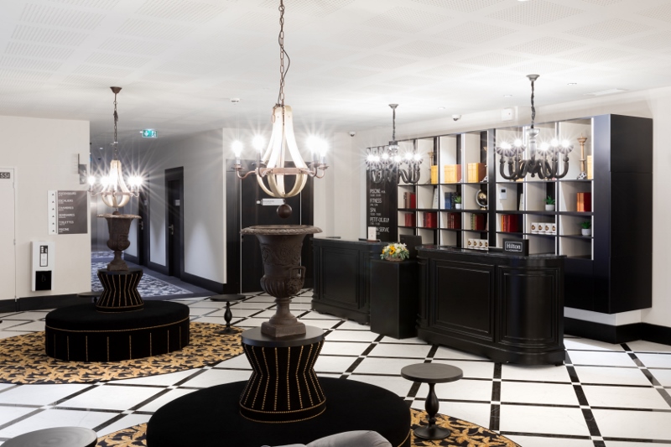
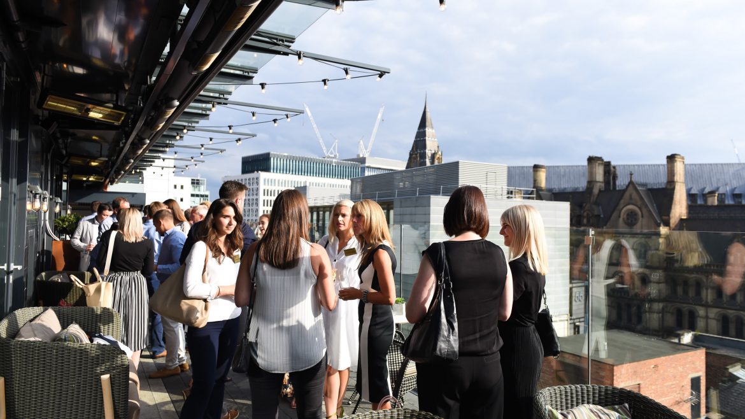
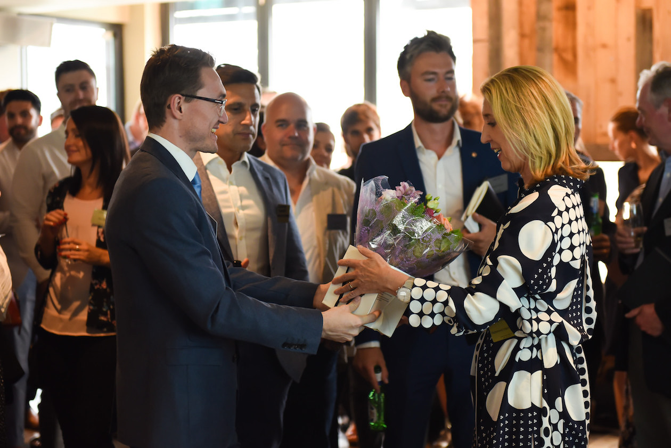

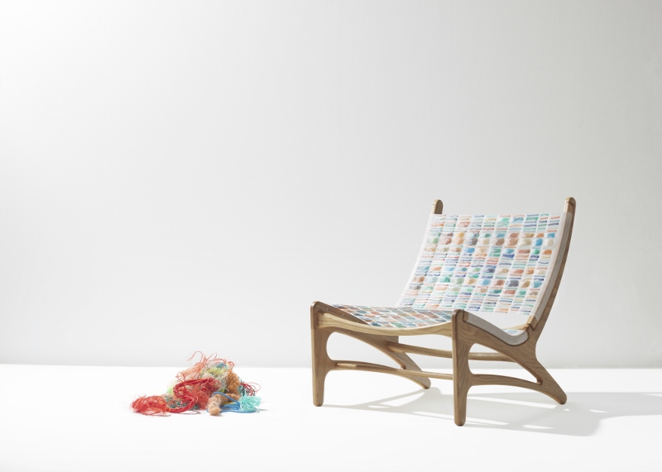
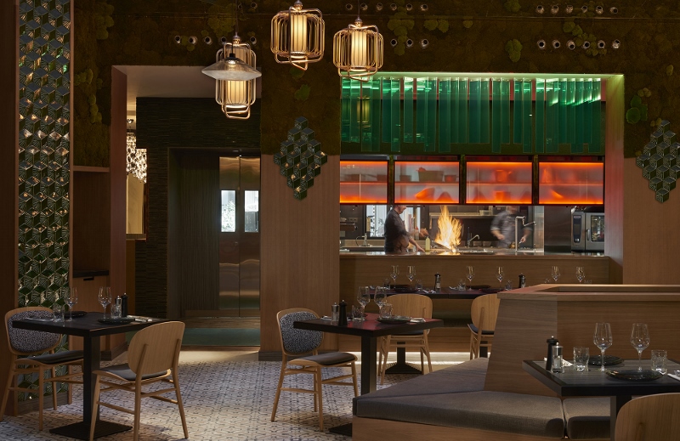
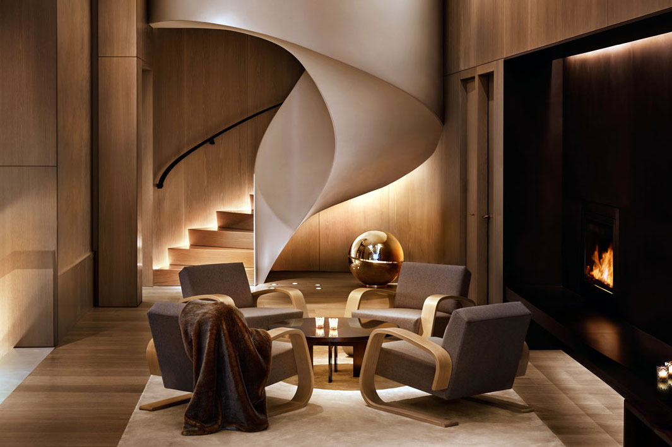
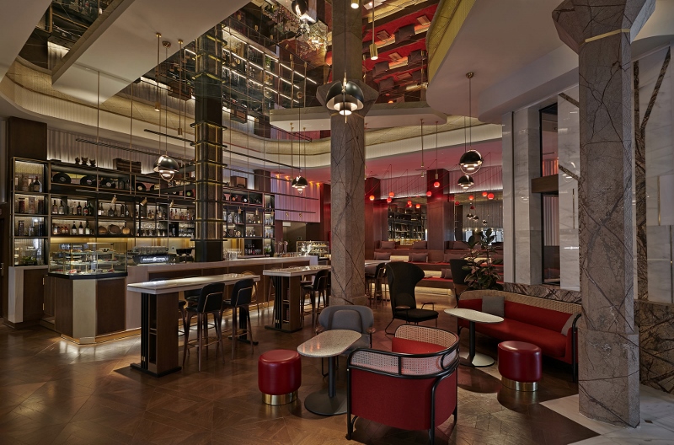
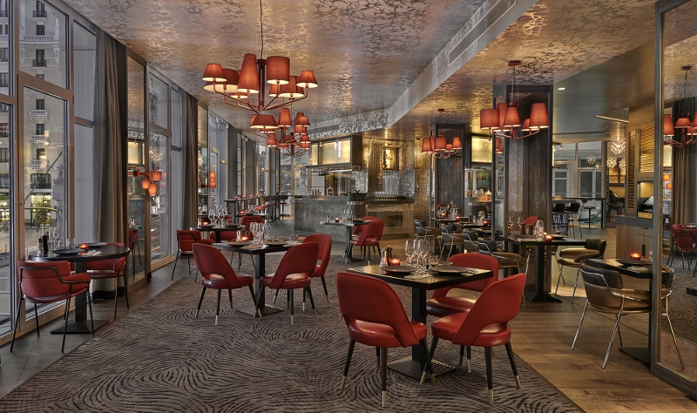
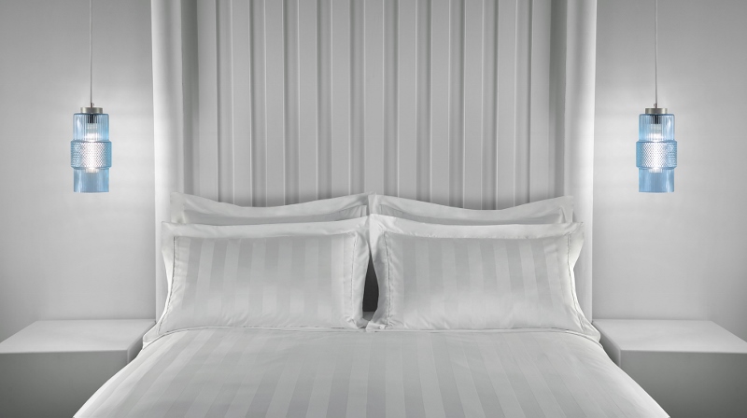
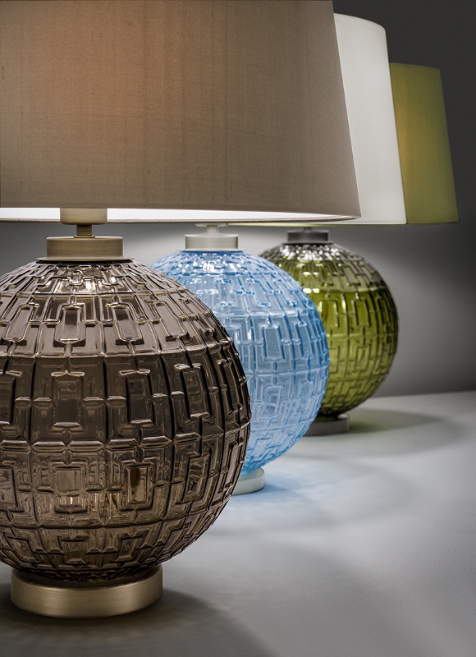 The original Laguna moulds were created by renowned Italian master glass makers from the Venice region and Chelsom’s partner Artisan Glass factory kept them in storage where they lay unused until 2015 when they were unearthed and restored. The first pieces blown from the original moulds produced beautiful samples and inspired Chelsom to begin the design process to create stunning collections of table lamps and ceiling pendants straight out of Italian history.
The original Laguna moulds were created by renowned Italian master glass makers from the Venice region and Chelsom’s partner Artisan Glass factory kept them in storage where they lay unused until 2015 when they were unearthed and restored. The first pieces blown from the original moulds produced beautiful samples and inspired Chelsom to begin the design process to create stunning collections of table lamps and ceiling pendants straight out of Italian history.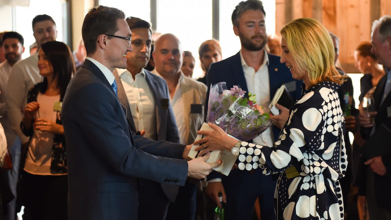
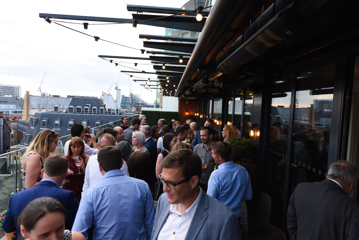

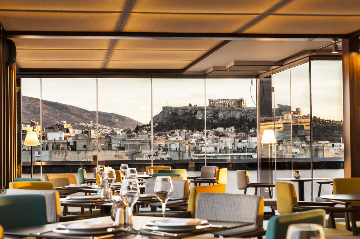
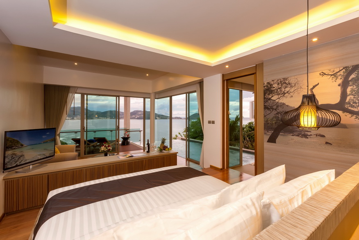
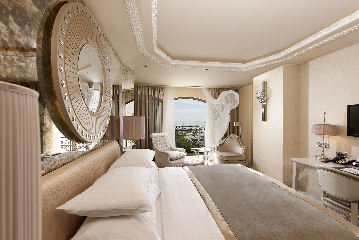
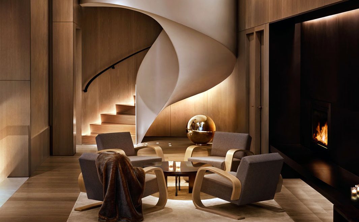
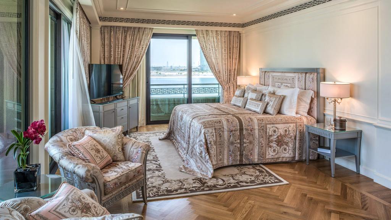
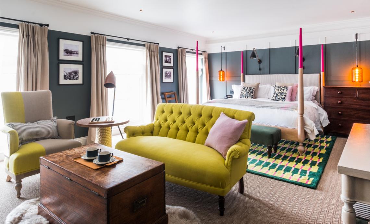
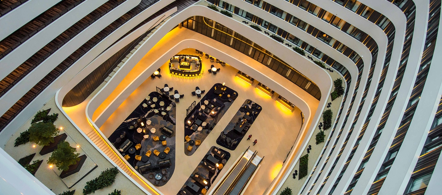
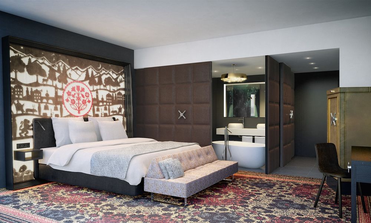
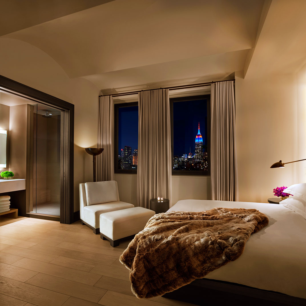
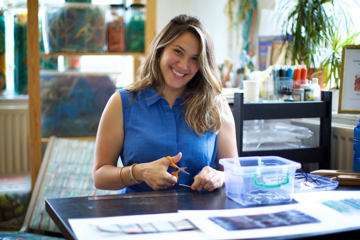

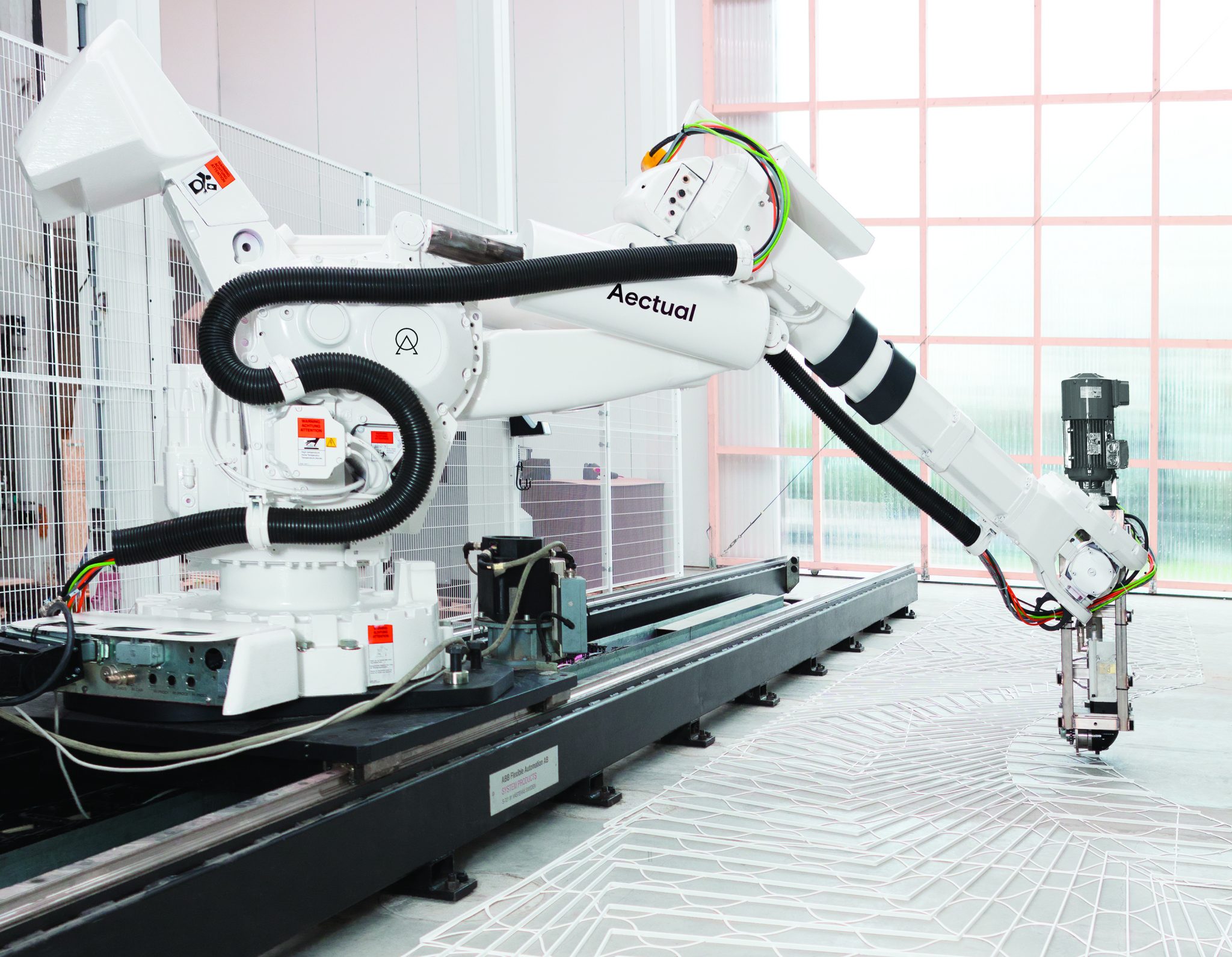

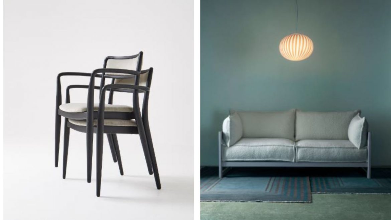
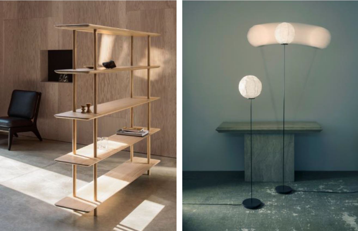
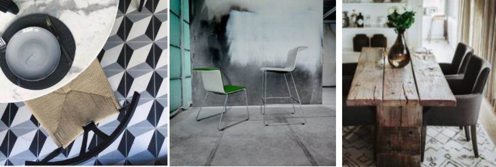
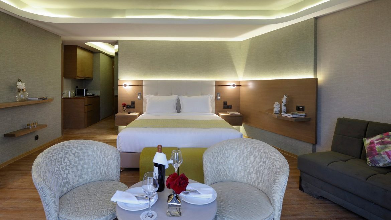
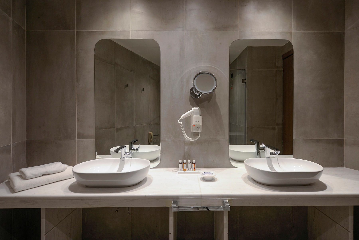
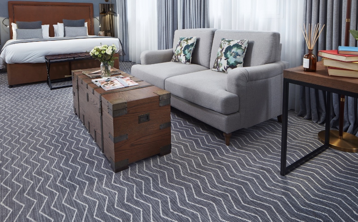
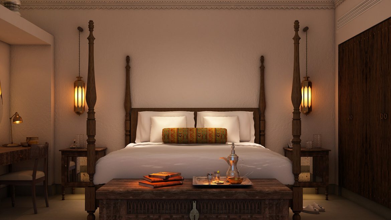
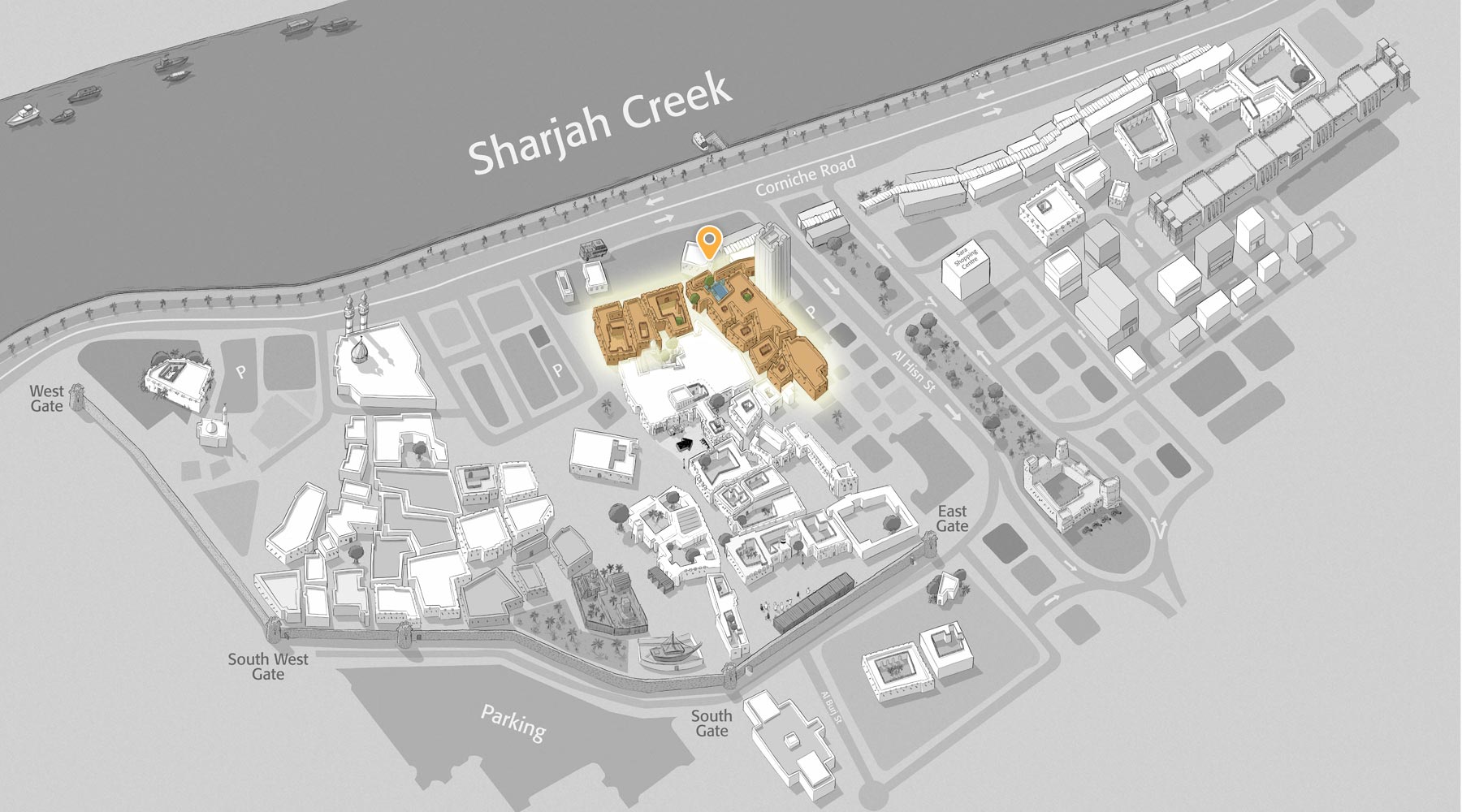

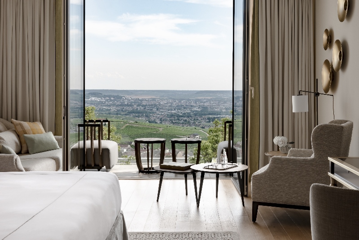
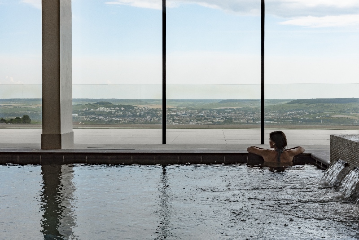
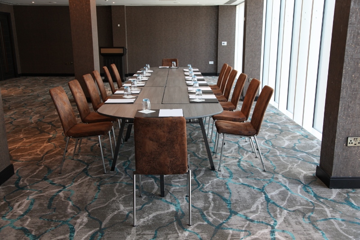
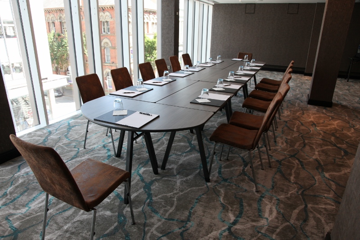
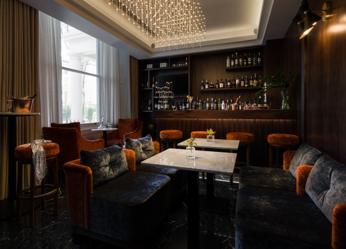
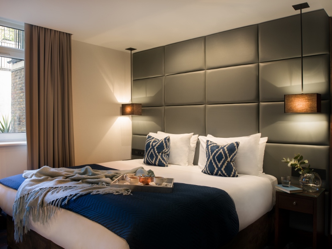
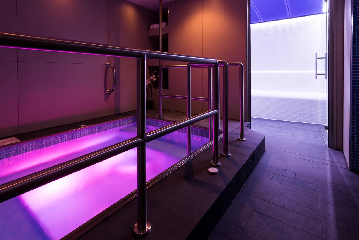
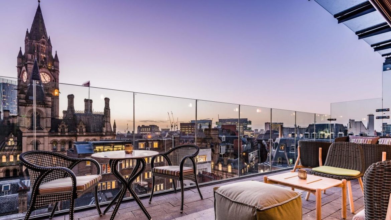

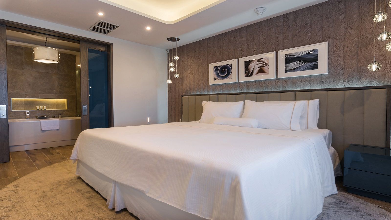
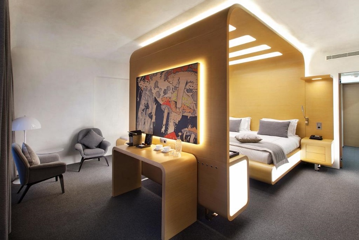
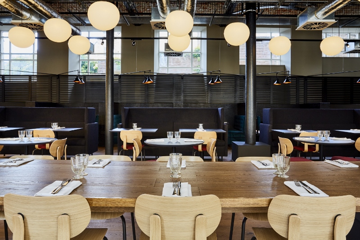
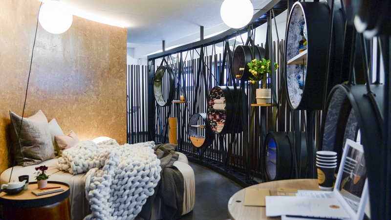

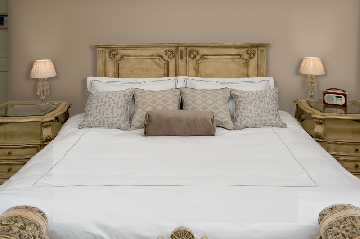
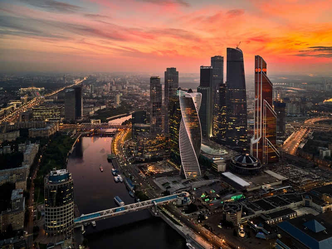

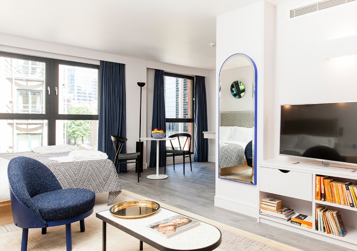
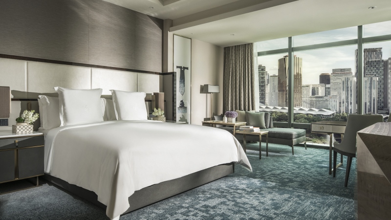
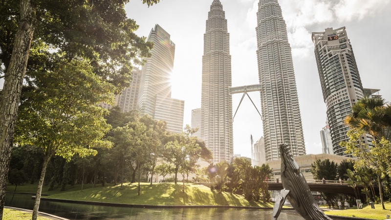
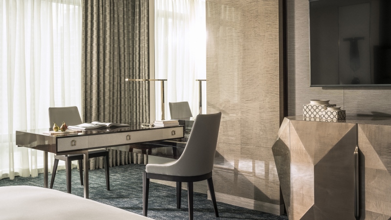
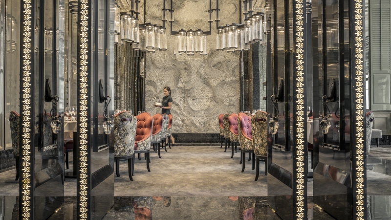
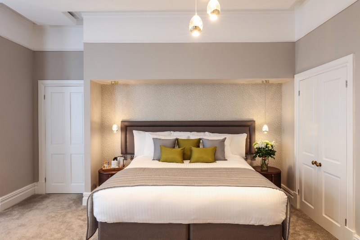
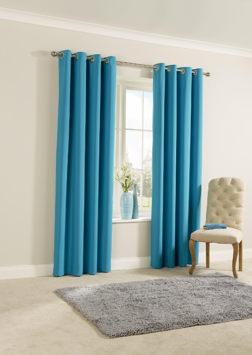 Of course, this palette isn’t necessarily associated with rest and relaxation, so party-oriented boutiques and socially-driven aparthotels are Resourceful’s key markets. Build a bold backdrop with the geometric pattern of
Of course, this palette isn’t necessarily associated with rest and relaxation, so party-oriented boutiques and socially-driven aparthotels are Resourceful’s key markets. Build a bold backdrop with the geometric pattern of 