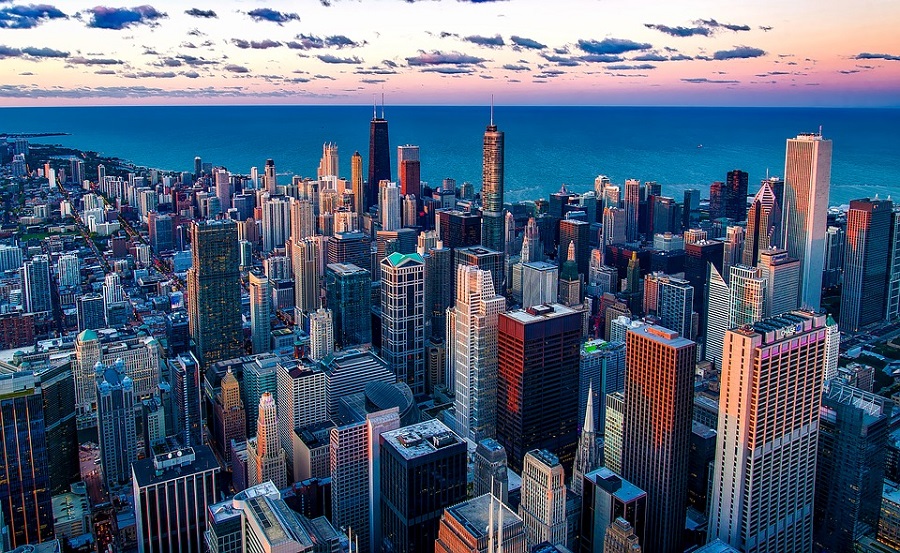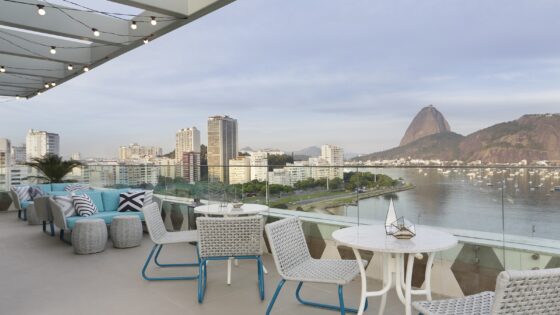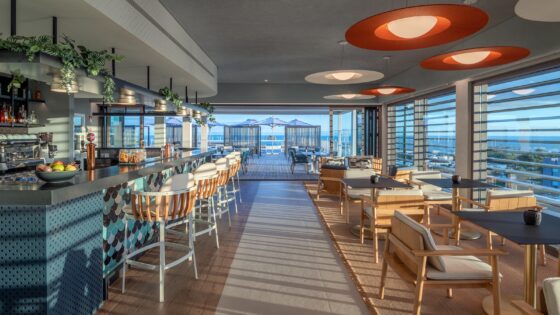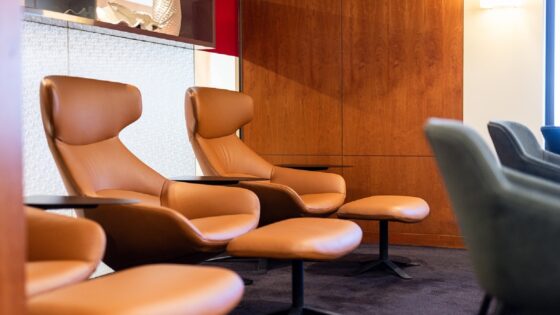Canopy by Hilton has unveiled plans to develop a Canopy by Hilton in Chicago. Residing at the southwest corner of South LaSalle Street and West Adams Street in Chicago’s Loop neighbourhood, the 223-room Canopy property will be the ideal location for both business and leisure travellers.
Slated to open in Autumn 2018, at 208 S. LaSalle, Canopy by Hilton Chicago Loop was designed as a natural extension of Chicago’s downtown neighborhood with local design influences and natural materials used throughout the hotel’s architecture and interiors. The hotel’s entrance will be on La Salle Street with its reception area, restaurant, bar, and Canopy Central lobby located on the 20th level. The hotel also will feature a fitness centre, a day transfer lounge, 4,000 square feet of meeting space, and a rooftop terrace and bar.
“We are delighted to bring the Canopy by Hilton brand to the thriving Loop neighbourhood, in the heart of the Financial District,” said Michael W. Reschke, Chairman and CEO of The Prime Group. “With convenient proximity to Chicago’s central business district, dining, shopping, the theater district, and Canopy’s dedication to comfort and service, our Canopy by Hilton hotel will be a natural choice for both business and leisure travelers looking for a true Chicago experience.”
The Canopy by Hilton Chicago Loop will be a conversion of the top four floors of the historic landmarked building by Daniel Burnham at 208 S. LaSalle, which also houses the new 610-key JW Marriott with its entrance at 161 W. Adams. Canopy’s room will be spacious with an average of 480 square feet, wood floors, 60” HDTVS and large bathrooms with walk-in showers and private toilet compartments, as well as many one and two-bedroom corner suites.





