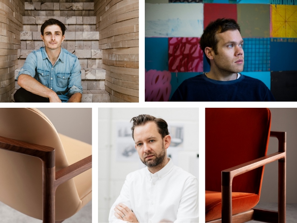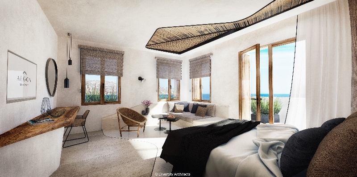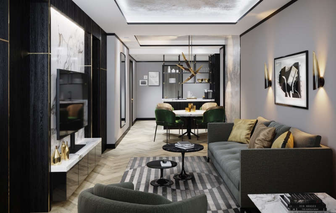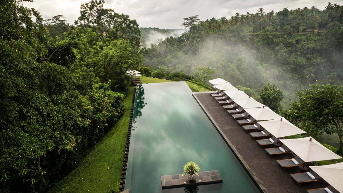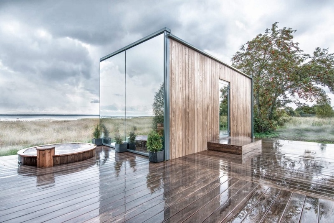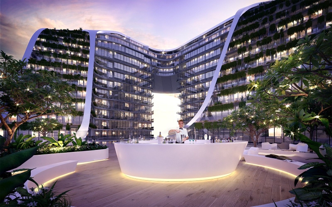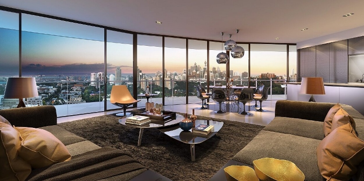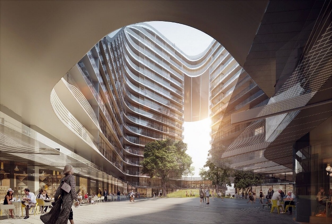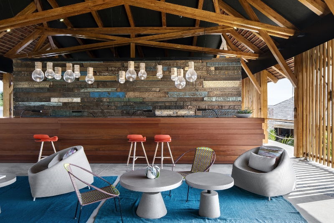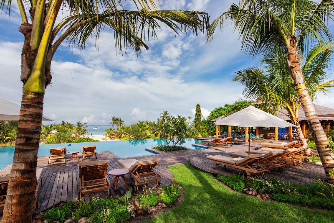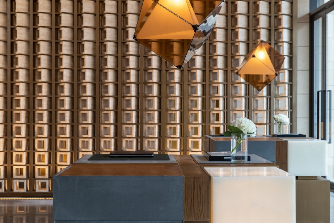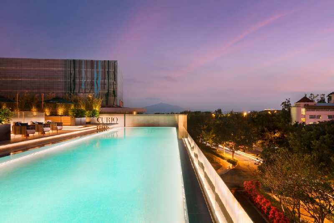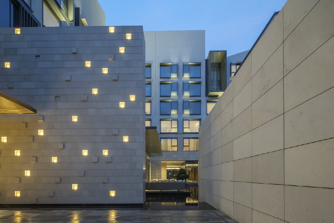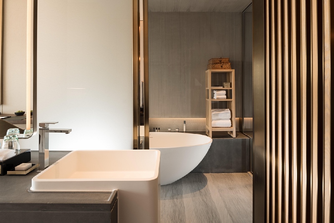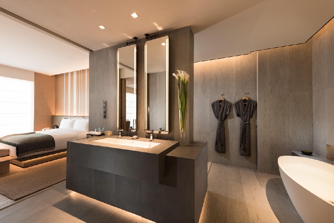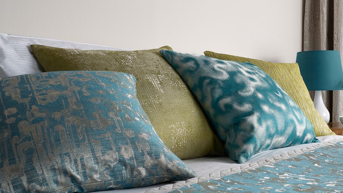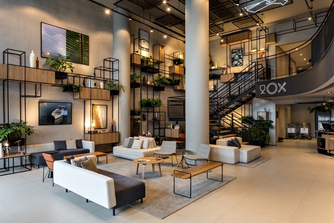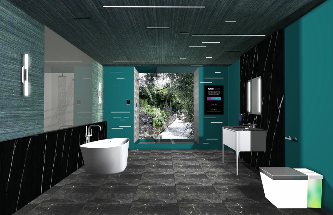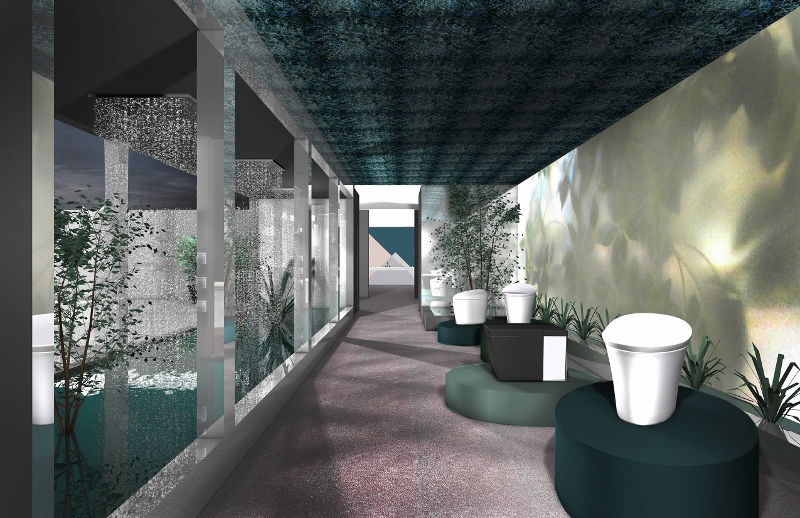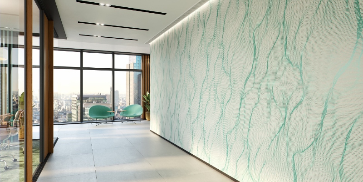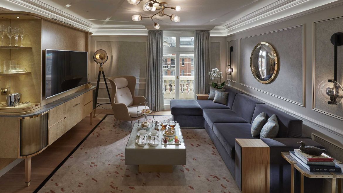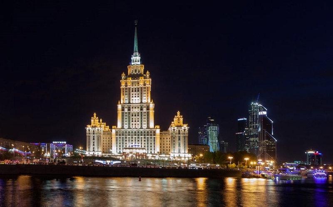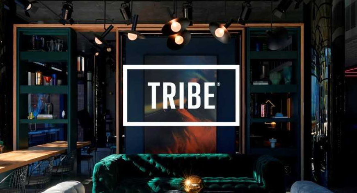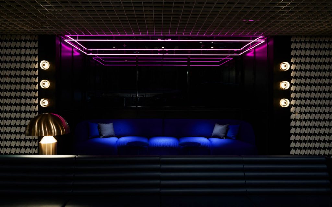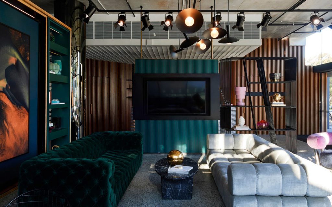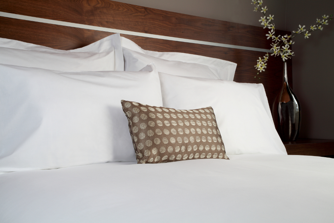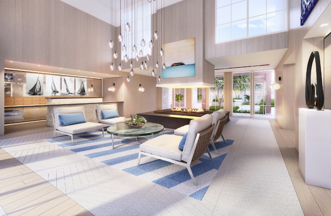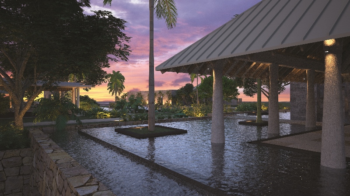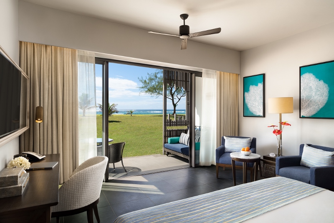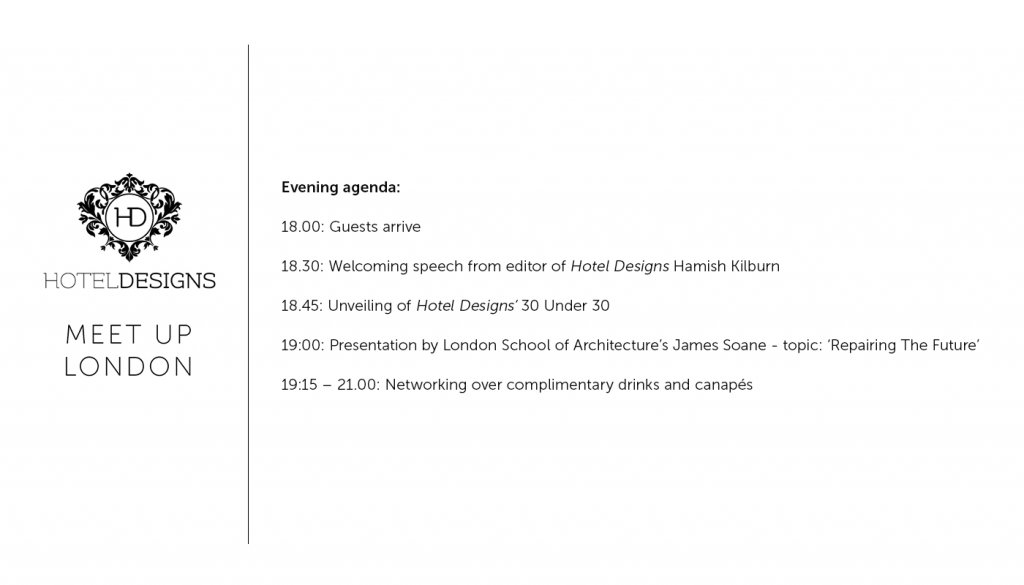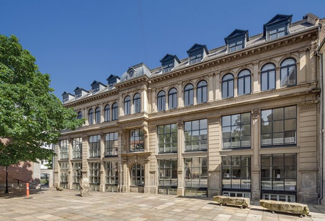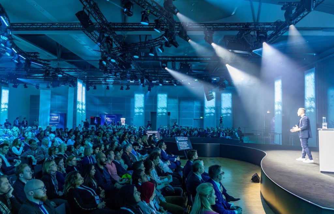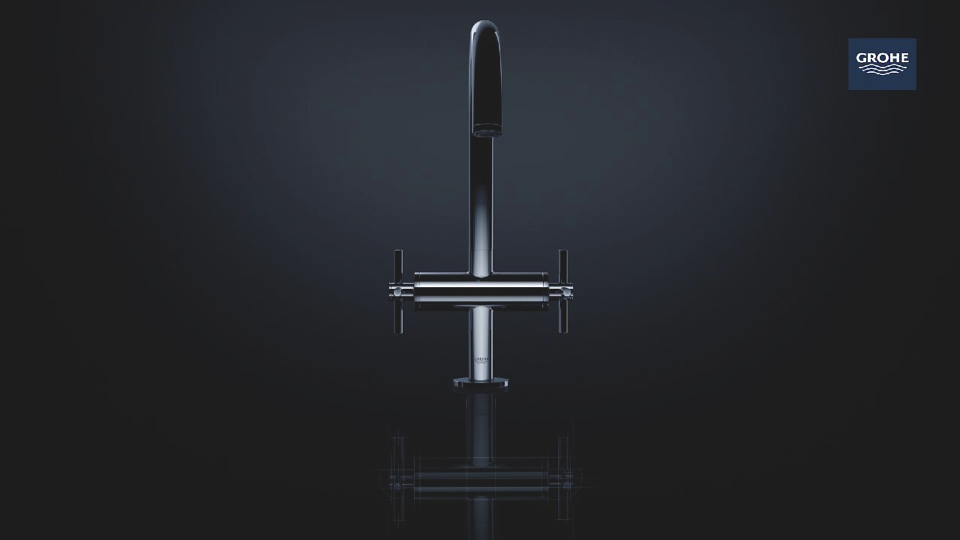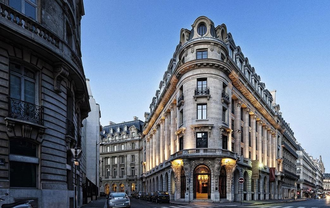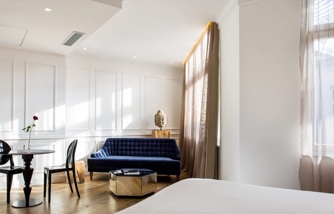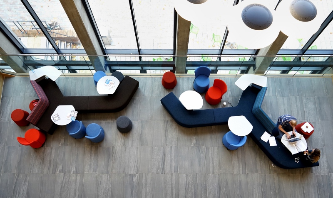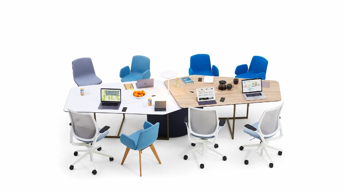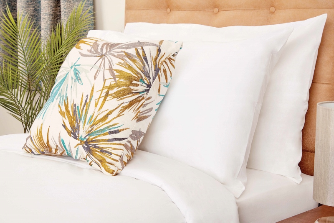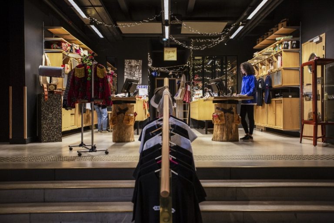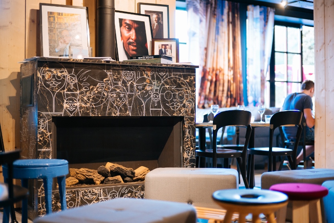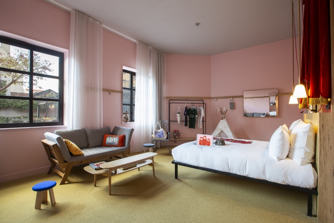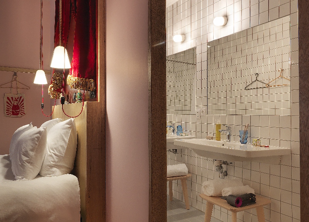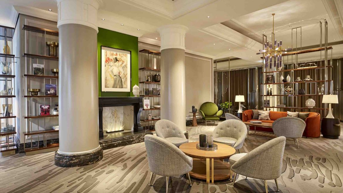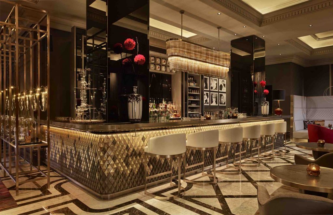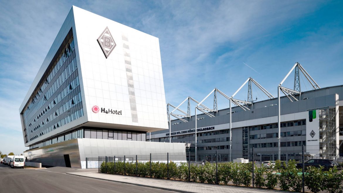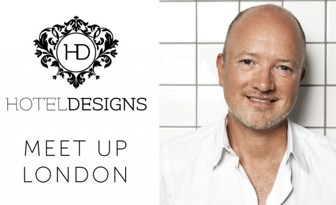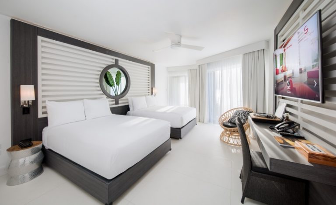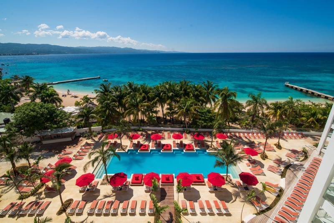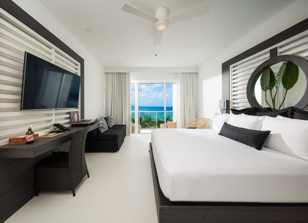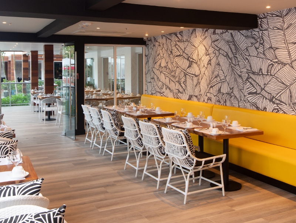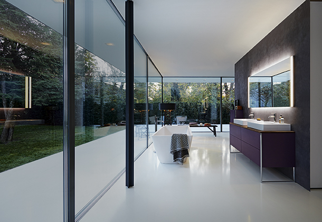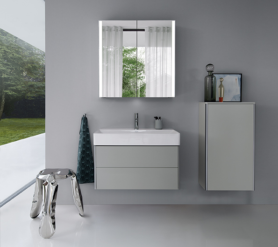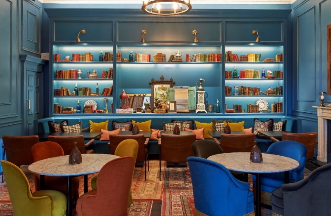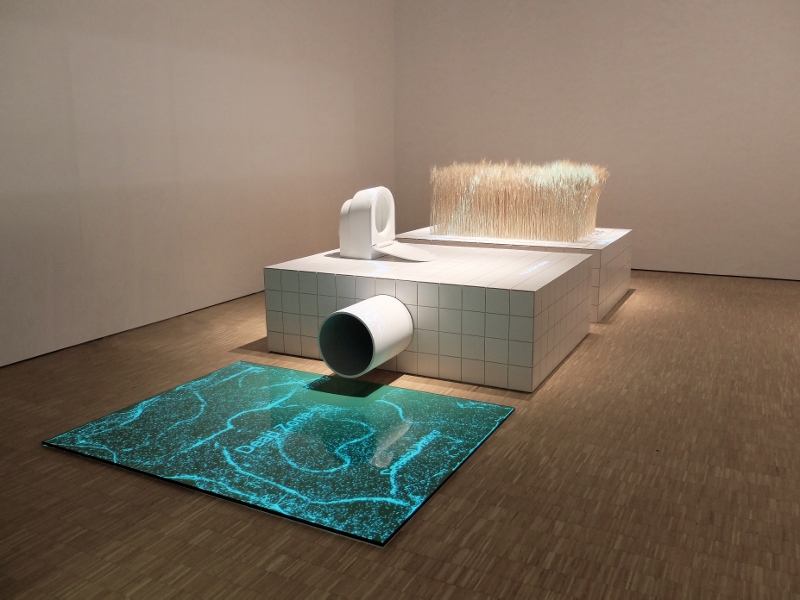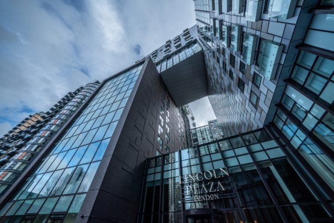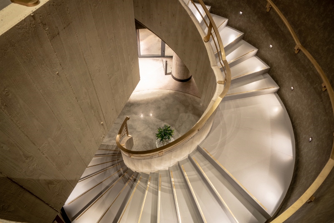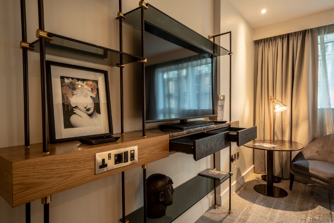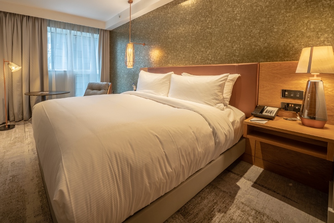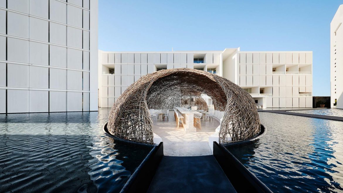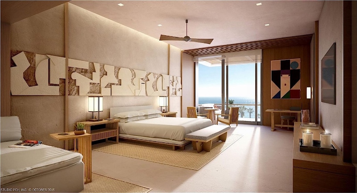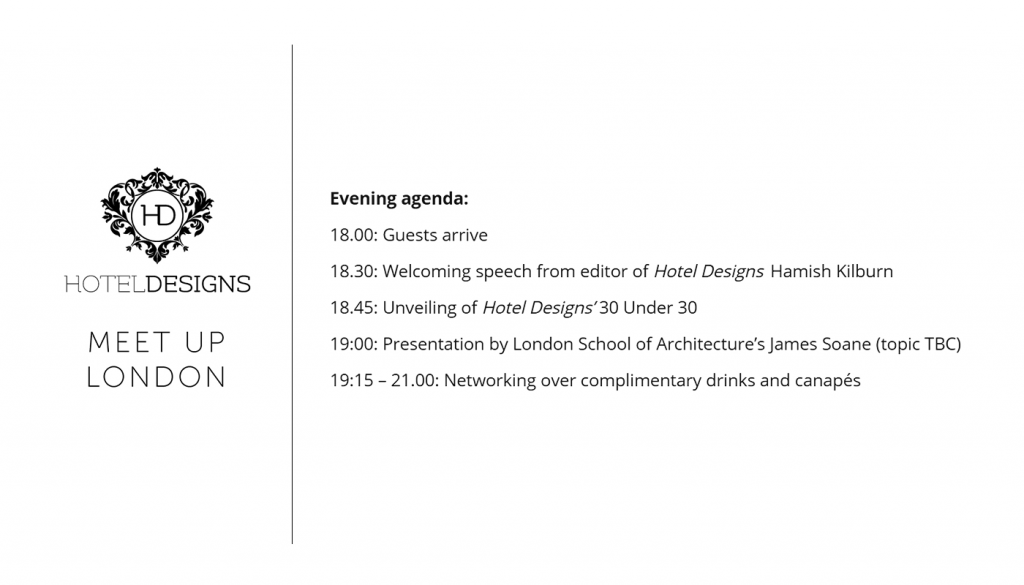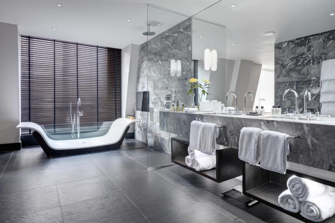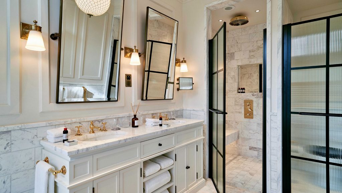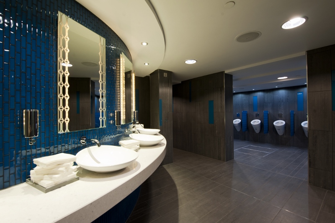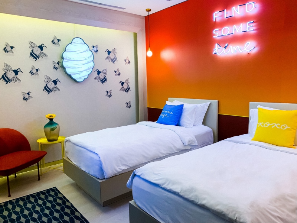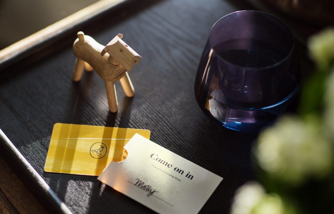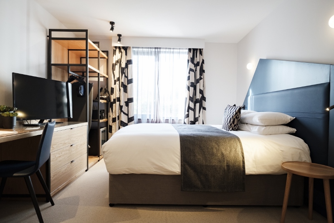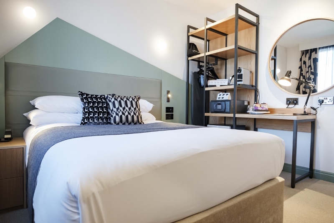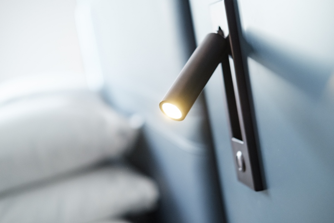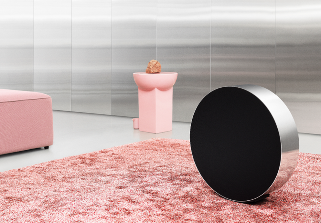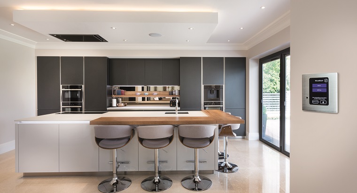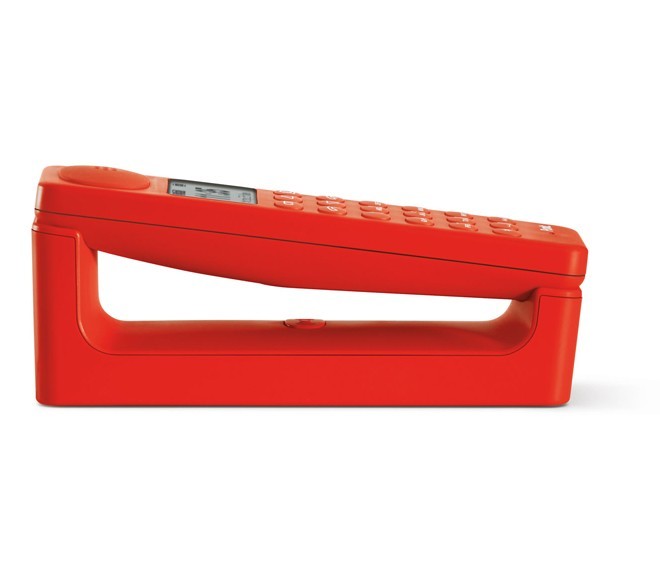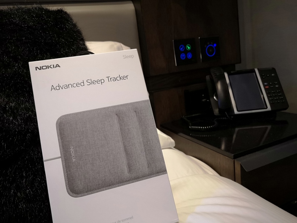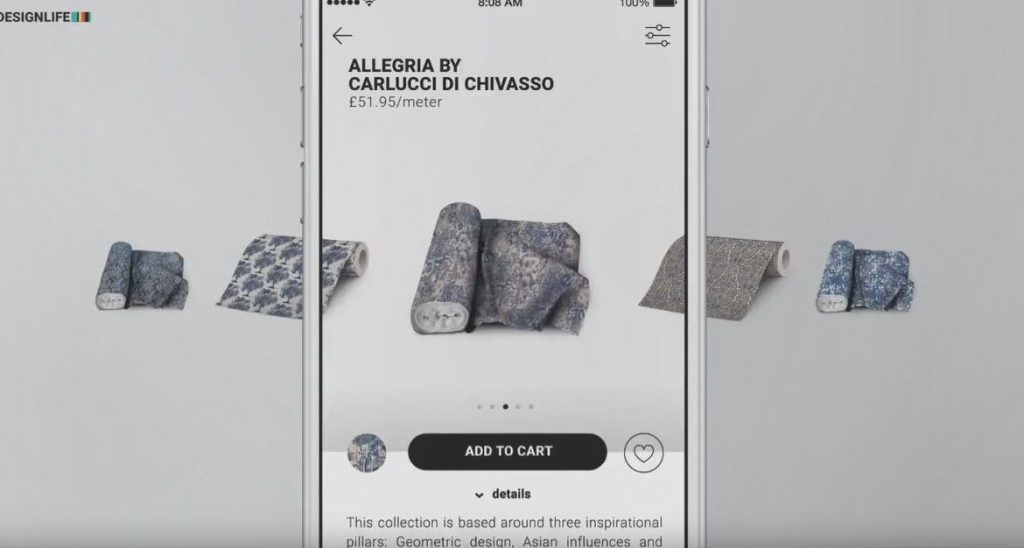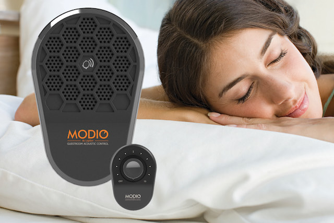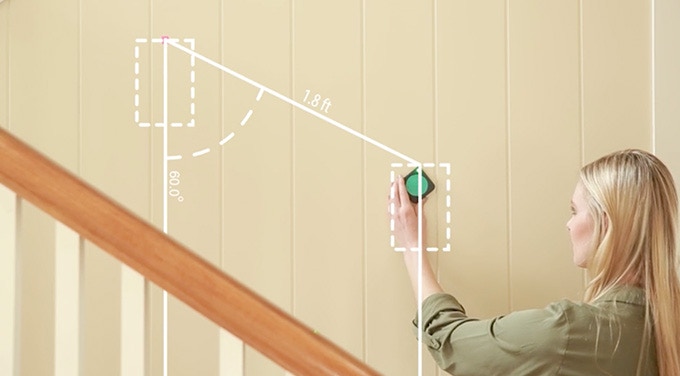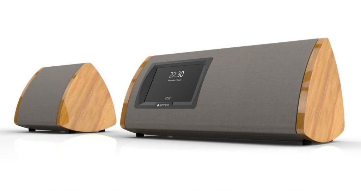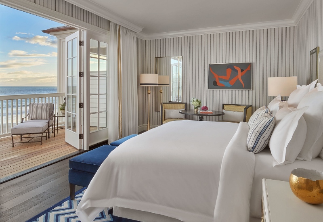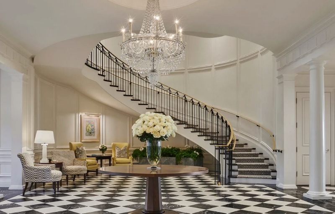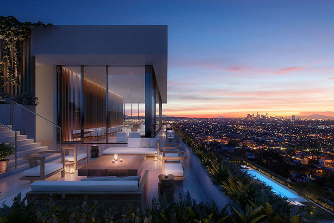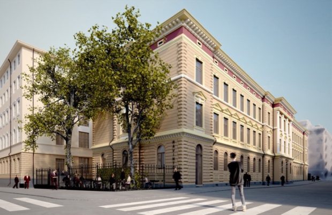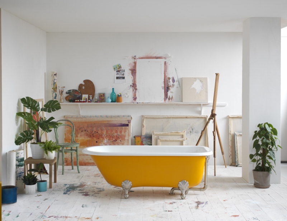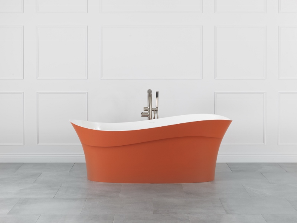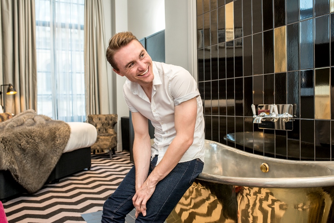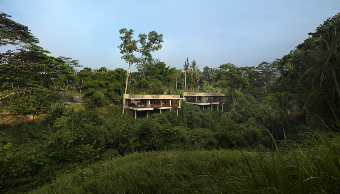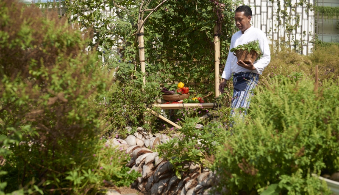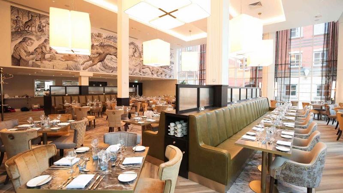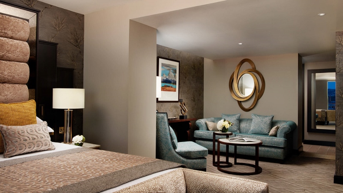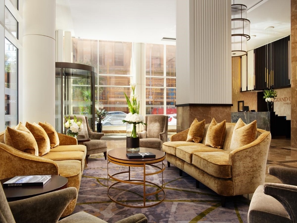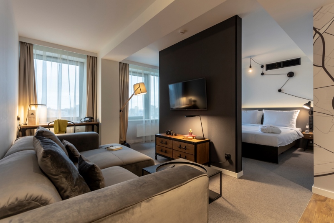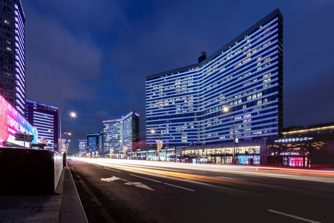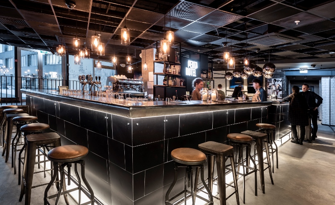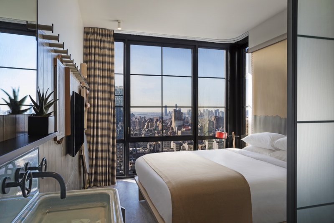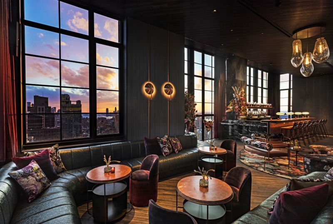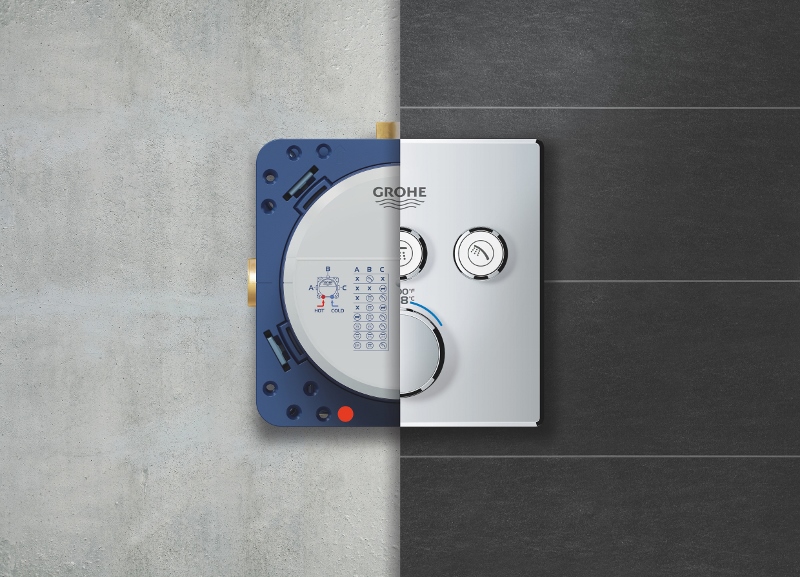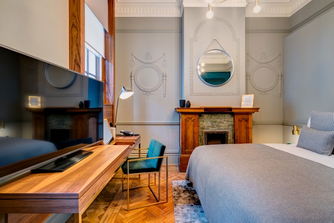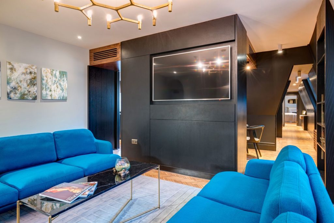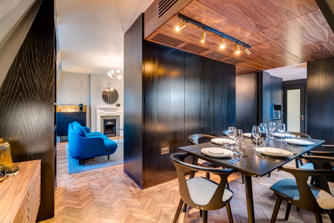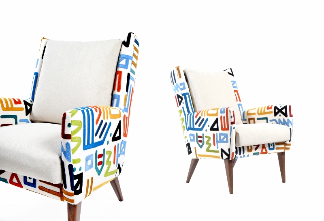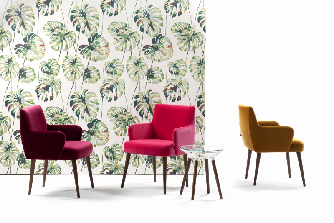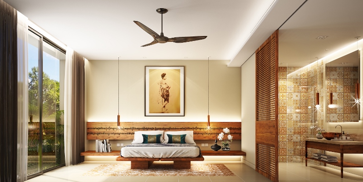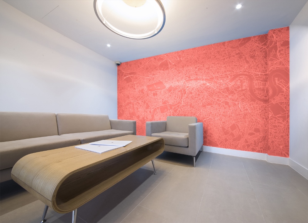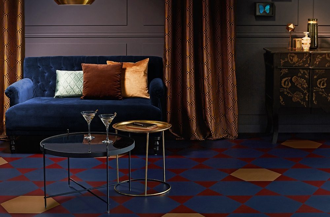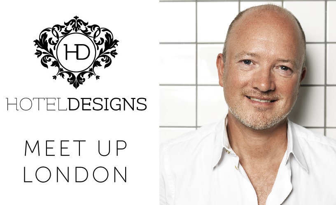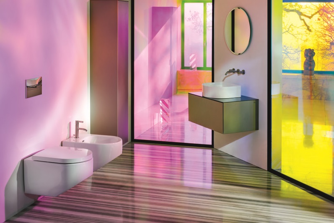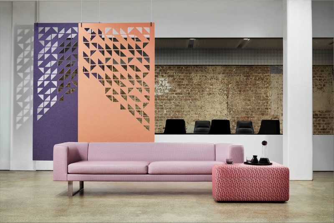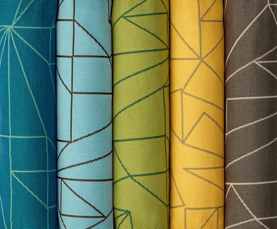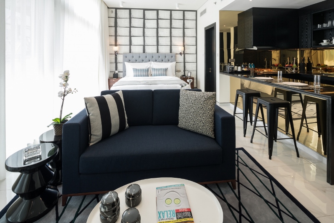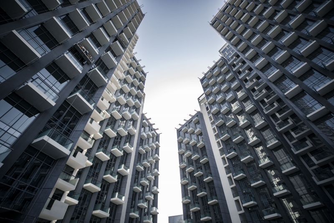Speaking at the event, editor Hamish Kilburn said: “I have to say, as a young design editor, I support this initiative with every fibre in my body. Throughout this whole process I have been so impressed to see such interesting in-house schemes in leading design and architecture firms in order to give credit to the rising stars of our industry. But I have been as impressed with individuals going it alone and really proving themselves to be creative geniuses.”
Below are the final winners who have been listed in alphabetical order.
Adam Crabtree
Studio: Chelsom Lighting
Role: Technical Engineer
Adam Crabtree works closely with the sales and projects team to develop solutions for all bespoke lighting enquiries. As a fundamental part of the Technical team Adam is involved in development of the project all the way from design concept stage to final product installation.
Projects:
- Mandarin Oriental, Hyde Park, London
- Tottenham Hotspur Football Club
- The Peninsula Hotel, London
- Le Meridien, Fort Lauderdale, Florida, USA
- Great Scotland Yard
- One Aldwych
- Plan B
- Puro Lodz
- Six Senses, New York
Ali Bacon
Studio: The Gettys Group
Role: Senior Project Designer
Ali Bacon is a dynamic and talented designer who creates thoughtful, memorable places for The Gettys Group’s diverse hospitality clients. She brings more than a decade of experience designing for commercial clients, and her wide-ranging expertise in hospitality, retail, and multi-family residential applications can be found in projects throughout the country and beyond.
Projects:
- The Blackstone, Autograph Collection, Chicago, IL
- Hotel LeVeque, Autograph Collection, Columbus, OH
- White House Napa Valley Inn, Napa Valley, CA
- Hilton Portland Downtown, Portland, OR
- Claridge House, Chicago, IL
- World of Wine, Porto, Portugal
- Hyatt Centric City Center, Sacramento, CA
- Sheraton Ft. Worth, TX
Anya Gordon Clark
Dexter Moren Associates
Role: Interior Designer
The most important feature of Anya Gordon Clark’s personality as an interior designer is her desire to create non-banal spaces with a strong mark of her personality along with unstoppable wish to learn new and improve her existing skillset.
Projects:
- Avon Gorge Hotel
- Vintry & Mercier hotel
Catherine van der Heide
Studio: HASSELL
Role: Interior Designer
Catherine van der Heide puts a key focus on a project’s complexity to extract a meaningful and bespoke narrative. As an interior designer at HASSELL, Heide has collaborated on a diverse range of projects throughout the UK, South East Asia and Australia.
Charlotte Roe
Studio: WISH London
Role: Interior architect
Since joining WISH London last year, Charlotte Roe has become an invaluable team member who has contributed to the successful design of a variety of projects. Working primarily in the hospitality and commercial sectors, Roe has immersed herself in all aspects of interior design from concept to completion.
Charlotte’s passion for current trends and fine detail has shown through in a recently completed high end commercial project based in Windmill Street, Fitzrovia.
Projects:
- The Nadler Hotel, Covent Garden
Daniela Anedda
Studio: M Studio London
Role: Interior Designer
Daniela Anedda gained a Bachelor degree in Architecture at the University of Cagliari, Italy, and then moved to London in 2016 to study Interior Design at KLC School of Design. During her course, she had the opportunity to work for the Lelievre showroom where she could deepen her knowledge about fabrics and schemes and have a first glance of the interior design world. With M Studio London she now works on high-end residential and commercial projects, following all stages of the design process.
Projects:
David Jelensky
Studio: M Studio London
Role: Interior Designer
David Jelensky moved to the UK in 2011 to enrich his abilities at University Campus Suffolk, studying Interior Architecture & Design. As an innovative designer, passionate about architecture and design, he is characterised by precision and exquisite attention to detail creating elegant technological designs representing purity, sophisticated use of materials, environmental responsibility. This has been captured through his successful design projects as he was rewarded by first class in Bachelor of Arts, Interior Architecture and Design. His skills has been enriched in London and Dubai working on high-end residential and hospitality projects.
Projects:
Gina Langridge
Studio: WATG
Role: Designer
Gina Langridge is an ambitious and passionate designer who utilises design as a tool to create exciting human experiences. She strives to design spaces that harmonise within the landscape setting, delivering the best possible design solution for both client and guest.
Langridge has experience working on a wide range of projects throughout the UK, Europe, Australasia, and the Middle East. She has a solid grounding in the design of tourism and hospitality facilities, and her involvement in hugely successful renovation projects has strengthened her construction experience.
WATG has a robust internal leadership programme, providing a voice and a platform for our young designers to flourish. As one of WATG’s brightest rising stars, Langridge has been selected to take part in the 2019 programme for her excellent communication skills, strong self-awareness and a passion for excellent design.
Langridge is a leader of tomorrow and has been successful in exceeding expectations at every turn.
“Gina is a talented and astute landscape architect. She has been involved in the design and delivery of some of our most memorable recent work, including refurbishments, which are extremely difficult to deliver,” said John Goldwyn, Vice President, Director of Planning & Landscape, WATG. “Gina demonstrates the perfect blend of skill in client focus and attention-to-detail that hospitality projects require.”
Gioia Corrada
Studio: M Studio London
Role: Interior Designer
Gioia Corrada gained her degree in Interior Design at IED in Milan and then a Master’s degree at Polytechnic of Milan. By the end of her studies, she had learnt how to manage projects, be a team player and to work to high standards with attention to detail. Gioia went on to work for a Design and Architecture studio in Milan which gave her the chance to work on a project for the Salone del Mobile in 2014. After moving to London, she joined M Studio in March 2018 to pursue a career in the world of Interior Design and get a first-hand insight into the world of high-end luxury design.
Harry Allnatt
Studio: Richmond International
Role: Interior Designer
Harry Allnatt, a product and furniture design graduate, joined Richmond in 2011 following a placement year in Milan as part of his degree, which resulted in steering his career direction towards interiors in the hotels and hospitality sector.
With a strong eye for detail, Harry enjoys challenging the norm to achieve sophisticated design solutions on many complex projects.
Allnatt has consistently shown creativity, responsibility and an unwavering level of commitment which has resulted in our recognition of his skills, rapidly progressing him to the position of Senior Designer.
Projects:
- Langham Boston
- Cosmopolitan Las Vegas
- P&O Britannia
- Four Seasons Hvar
Jen Lees
Studio: HBA London
Role: Interior Designer
Jen Lees found her passion for interiors whilst successfully completing her BA (Hons) in Printed Textiles and Surface Pattern Design degree from Leeds Arts University. Throughout her studying, Jen created a number of her own personal collections, aimed at the interior design sector, gaining a wide understanding of the importance of innovation and originality within design.
After exhibiting her degree show at New Designers 2016, she began her internship placement year at HBA London, working on a variety of global luxury projects. Now a Designer, with a strong focus on FF&E specifications, she applies her eye to detail and knowledge in material culture to create dynamic and fresh aesthetics to suit every client’s vision, whilst still pushing the boundaries of design to form a unique space.
Projects:
- Amadria Park Capital Zagreb, Croatia
- InterContinental Munich
Jodie Hatton
Studio: Brintons
Role: Designer
Jodie Hatton was one of the designers at Brintons behind the award-winning collaboration with design studio Timorous Beasties. Unlike most other carpet manufacturers, Brintons designs and develops all of its own looms and supplies carpet to both commercial and residential markets globally.
Projects:
- Kimpton Fitzroy London
- Holland Casino, Rotterdam
- D&D London
Jordyn Dickson
Studio: The Gettys Group
Role: Designer
Designer Jordyn Dickson is a native of Chicago’s north suburbs. She draws interior design inspiration from trends in the world of fashion, and — as a talented musician herself — she spends most of the day plugged into artists like Kurt Vile to fuel her creativity.
Dickson holds a degree from the CIDA-accredited design program at Indiana University.
Projects:
- Hampton Inn Public Area Prototype Refresh,
- Hilton Worldwide
- Hampton Inn Dartmouth, Nova Scotia
- Holiday Inn Orlando – Disney Springs, FL
- TownePlace Suites Colorado (5 locations)
- Residence Inn Deerfield, IL
- Fairfield Inn San Diego, CA
Josh Piddock
Studio: Project Orange
Role: Architect
Josh Piddock completed his RIBA Part 2 at Sheffield School of Architecture in 2015 and joined Project Orange later that summer having travelled India in between. He completed his Part 3 at the University of Bath and fully qualified as a RIBA chartered Architect in 2017.
Piddock is currently working on an exciting custom build project in Norfolk, amongst other early stage projects in the office, whilst outside office life most of Josh’s time is taken up in the renovation of his flat in Hackney and in entering architectural competitions with his self-confessed wacky ideas.
Projects:
- My Fortune Guntur, India
- The Park Hotel Bangalore
- NHOW London
- Room 2, Southampton.
Kate Jarrett
Studio: Scott Brownrigg
Role: Interior Designer
Kate Jarrett is a creative young designer who thrives in all elements of the design process, from initial concept to project management and site installation. Having joined Scott Brownrigg in 2016, she has excelled in winning the respect of every client she works with. Jarrett has worked closely with glh Hotels and Hard Rock in delivering the public areas for the exciting new hotel located in London’s Marble Arch. She has also been intrinsic in creating a fun, young and Instagram-able hot spot and destination 10th floor bar on the edge of Leicester Square. A key strength is Jarrett’s all-round ability to communicate extremely well with clients, design team, consultants and contractors, with an end goal to produce an exceptional and innovative final product.
Projects:
- GLH Hotels
- Hard Rock Hotel London
Kayleigh Jones
Studio: Brintons
Role: Designer
Kayleigh Jones joined Brintons in 2016 as the result of a close working relationship between the carpet manufacturer and Birmingham City University’s (BCU) School of Fashion and Textiles. Impressed by the originality and inspiring nature of her material concepts, the Brintons panel had no hesitation in awarding the prize to Jones, a graduate of BA (Hons) Textile Design (Constructed Textiles), for her project ‘Puff, powder, Gloss – cosmetictactility’ which was influenced by the seductive materiality of cosmetics. Following this, Brintons decided to offer the young designer the opportunity of joining their busy design department.
Lauren McEwen
Studio: Goddard Littlefair
Role: FF&E Designer
Lauren McEwen began her career with a five-year stretch at David Collins Studio, establishing herself as an FF&E specialist, with standout schemes for luxury hospitality projects including the Delaire Graff Estate in South Africa and the award-winning Gleneagles Hotel. McEwen was also involved in the design of the public spaces at the prestigious Ritz-Carlton Residences, housed within Ole Scheeren’s Maha Nakhon tower in Bangkok, Thailand, one of the most architecturally significant developments in the region. The project won several major awards including the ‘Best Luxury Condo Development’ at the Thailand Property Awards.
McEwen joined Goddard Littlefair in 2018, which has also challenged her ability to design within budget, another constraint the studio believes makes designers become more creative.
A committed advocate of craft, McEwen regularly keeps up to date with the latest techniques, visiting workshops and factories to reinforce her understanding of how things are made.
Projects:
- Delaire Graff Estate
- Ritz-Carlton Residences, Bangkok
- Gleneageles, Scotland
- Hilton Vienna
- Grosvenor Hotel, London
Lisa Liu
Studio: WATG
Role: Architect
Lisa Liu is a RIBA and ARB qualified architect, with a Master’s degree from London’s distinguished Bartlett School of Architecture. Born in China, raised in New Zealand and now living in the UK, Liu has a diverse understanding of culture and locale, which is showcased throughout her work.
Having worked on a variety of land-uses; mainly hospitality, residential, and commercial projects; throughout Europe, Asia, North Africa, and the Middle East, she’s contextual within her design process, bringing the local surroundings into the heart of the project. Lisa has been involved in the design and delivery of some of our most memorable recent work.
“Lisa is a very talented architect, with great design skills. She has designed some of our most outstanding hospitality projects, and has a great sensibility for context and local culture” Nic Jacobs, Vice President, WATG.
Her advanced technological skills have allowed her to become a leader in emerging digital programmes at WATG. She has been a trailblazer in the use of the innovative software, particularly Grasshopper, and is able to use these tools, alongside her impeccable design skills to create a fantastic project.
Liu is a natural leader and an incredible asset to WATG and the architectural profession. We look forward to watching this talented individual grow and flourish.
Mahesh Parekh
Studio: ARA Design
Role: Junior Designer
Mahesh Parekh’s culturally rich background and his travels back home in India have placed him in a strong position for a colourful career in design.
Working his way up the ladder from an intern at ARA Design to now being a junior designer, Mahesh has grown into a confident young creative member of the team who has proven his skills in a number of projects, one of which is Isrotel Hotels.
Marion Pierru
Studio: Wilson Associates
Role: Junior Designer
Marion Pierru is a Junior Designer at the Wilson Associates’ Paris office, leveraging nearly five years of professional experience in the architecture and design industry.
Prior to joining the Wilson Associates team, Pierru was with George Wong Design, where she worked with clients such as Hyatt’s Hotel Louvre in Paris. Having won the opportunity to be on the design team through a student design competition, the Hotel Louvre project sparked Marion’s passion for the hospitality industry and became the catalyst for the career that has followed in the years since. Marion has also worked on projects such as the renovation of Un Hotel Trait D’Union and Baton Rouge Pigalle in Paris.
At Wilson Associates, Pierru assists in all phases of a project’s design. With the approval of the project manager and design director, she prepares a preliminary budget and purchase estimate, secures product samples, and creates specification books and presentation boards. As a primary contact with the purchasing agent, Marion prepares FF&E specifications to adhere to the client’s budget and the overall design direction for the project. At Wilson Associates, Marion works with the design team in Paris on projects across the globe and locally, including the Hotel Scribe in Paris and a range of properties for luxury brands such as Park Hyatt, Carlton and Jumeirah.
Nicola Brook
Studio: Nicola Brook Design
Role: Director
With more than eight years’ experience in the superyacht interior design sector, Nicola Brook recently set up her own firm, a human-centred interior design and creative consultancy studio based in London. Nicola is looking to broaden the studio’s portfolio into hotel design, believing that this fast-paced sector has many close links to the superyacht market which shaped her creative vocabulary.
Omar Nakkash
Studio: Nakkash Design Studio
Role: Co-founder, Designer
Omar Nakkash launched NAKKASH Design Studio which specialises in contemporary designs and furniture sourcing as well as designing signature commercial spaces such as Nourish and Parlour Boutique. Nakkash, who is based in Dubai, made his debut as a solo product designer with Trinity, a sculptural table lamp, at the Beirut Design Fair 2018.
His ability to look past design for aesthetical purpose and more for functionality made him a strong candidate in Esquire 100, which is described as “a list of men and womden who have helped the publication become the voice of the modern man.”
Patrick McCrae
Studio: ARTIQ
Role: CEO
This year, Patrick McCrae celebrates the tenth anniversary of ARTIQ, the art consultancy he first launched in 2009 to bridge the gap between the art and business worlds and to promote fair pay for artists.
Today, ARTIQ is one of the UK’s leading art consultancy, working with an extensive client base throughout the EMEA to bring outstanding art and experiences to businesses and brands and to push barriers constantly in terms of what art can achieve and who it can reach and engage with.
Projects:
- Gleneagles, Scotland
- Sessions House
- Hilton Imperial Dubrovnik
- Mode Aparthotel Arc De Triomphe
- The Principal Edinburgh Charlotte Square
Rebecca Quickfall
Studio: Diamond Interiors
Role: Interior Designer
Formally a designer at Jasper Sanders + Partners, Rebecca Quickfall is a burgeoning talent defined by energy and enthusiasm, as both studios will agree.
Quickfall was an integral part of helping bring Jasper Sanders + Partners’ projects to life. Her creative and thoughtful contribution to every project gives clients the confidence that the solutions are right for their business.
Designing for people and creating valuable experiences that are not just intelligent spaces, Quickfall thrive as part of a team and believe collaboration is essential to good design.
Rosalynn Youdan
Studio: Jestico + Whiles
Role: Designer
Immediately after graduating with a first-class honours degree from Falmouth Rosalynn Youdan joined Jestico + Whiles in 2014 and has since played a pivotal role on several unique hotel and hospitality projects across the globe.
Her wide experience at Jestico + Whiles also includes the award-winning micro-brewery and pub Shilling’s Brewing Co. in Glasgow, which graced the cover of FX magazine in 2018, and the latest venture for etc Venues at London’s historic County Hall.
With experience in cruise liner design Youdan was lead designer for areas of Iona, the first of the next generation of ships for P&O. The ship launching in 2020 is set to be the largest cruise ship to be built exclusively for the British cruise market, with capacity for 5,200 guests and more than five speciality restaurants
Projects:
- InterContinental Hotel Tbilisi
- Old Spitalfields Market
- Ted & Muffy Boutique
- Shillings Brewing Co.
- London County Hall
- Hard Rock Hotel Malta
- Hard Rock Hotel Berlin
- Project Gala Cruise Ship
- W Hotel Edinburgh
- Hotel Palace Lucerne Switzerland
- Hotel Titlis Palace Engelberg
- W Marrakesh
Sarah Murphy
Studio: Jestico + Whiles
Role: Architect
Sarah Murphy joined Jestico + Whiles in 2014 after graduating from the University of Manchester with a First-Class Honours degree in Architecture.
Throughout her time in the practice she has been studying to qualify as an Architect and is currently undertaking her Part III.
Her architectural design background has been reinforced through the wide range of hotel and hospitality projects in which she has played a key role. Murphy has formed invaluable connections with the extensive design team and with self-determination remains close to the project to ensure the final product is as faultless as it can be.
Murphy is currently leading design of key areas of the design of Titlis Palace Hotel, a beautiful grande dame hotel in a mountainous area of Engelberg, Switzerland, nestled below the shadow of Mount Titlis.
Projects:
- Paul Street Hotel, London
- Odeon, Shaftesbury Avenue, London
- Hard Rock Hotel Malta
- Hard Rock Hotel Berlin
- Hotel Palace Lucerne Switzerland
- Hotel Titlis Palace Engelberg
Scarlett Supple
Studio: Soho House Design
Role: Senior Interior Designer
Scarlett Supple has now been working in the industry for seven years.
It was during her second year as an interior designer that led the design of the main farmhouse, 5 cabins and 2 of the main barns at Soho Farmhouse in Chipping Norton. She said of the project: “The architects and I worked closely to develop a design that was true to the existing features of the space and celebrated the local materials as well as designing bespoke furniture and lighting that made each area unique.”
Arguably, her largest achievement since joining Soho House Design in 2015 was leading the design of Soho House Mumbai. “My time was spent designing bespoke fabric, with inspiration taken from traditional Indian motifs and patterns, working with local craftsman developing bespoke furniture and lighting as well as working with external developers and suppliers to ensure a successful opening of our first Soho House in Asia,” she said.
Projects:
- Soho House West Hollywood
- Soho House Greek Street
- Babbington House
- Soho House Mumbai
- Soho House Paris
Simona Mirón
Studio: Gensler
Role: Architect
Simona Mirón taps into her boundless creativity to design unique and contemporary hotel environments – providing design expertise on projects from concept through to completion – for some of the most challenging clients not just in the Europe but also in Saudi Arabia, Malta and North Africa among others. Mirón is currently leading on the design of a complex 5* Hotel in the Middle East that’s part of a $300 million redevelopment. Her responsibilities include providing design expertise, collaborating and coordinating with 11 consulting firms in order to develop solutions that embody her client’s vision and needs.
Her growth within the profession over the last few years has been a joy for her colleagues to observe. Tom Lindblom, Hospitality Leader and Principal at Gensler comments: “Simona has developed a very strong design language for hotel and hospitality design. She makes the very important connection between master planning and architecture to create holistic designs for our clients on projects in Europe, the Middle East, and North Africa. Her combination of clear design thinking, team spirit, amazing computer skills, and relentless work habits allows Gensler to continue to make innovative and successful projects. We look forward to great things for Simona.”
Achievements:
Leading the design of 5* Hotel that’s part of a $300 million redevelopment in the Middle East.
Winner of Europan 13, biennial competition for young architects under 40 years of age to design innovative urban design schemes across Europe, out of 1,862 entries across 15 countries for her Stavanger Project.
Winner of Gensler’s Design Excellent Award which celebrates the company’s most innovative projects.
Stephanie Riedl
Studio: B3 Designers
Role: Interior Architect
Stephanie Riedl’s career began in Stuttgart, Germany, where she gained her Bachelor of Arts in Interior and Architectural Design in 2016. During her studies Steph carried out a number of internships covering interior design, carpentry and residential design consultancy.
Riedll began working for Dittel Architects in Stuttgart after completing her studies and worked on a number of interior and branding projects. She then moved to G20 Architects where she freelanced and assisted in the design of a new build hotel.
Upon moving to London in June 2017, Steph joined B3 Designers; an award-winning interior design and branding studio specialising in restaurants, bars and hotels.
Most recently, Riedll also assisted with the design and attended the opening of the recently refurbished Champions Bar & Restaurant at the Marriott Hotel in Frankfurt.
Yosola Akinwumi
Studio: HBA London
Role: Junior Designer
From a young age Yosola Akinwumi has always been mesmerised and taken inspiration from the built environment she is surrounded by and her educational paths have guided her in the pursuit of her architecture dreams.
She studied Interior Architecture and Design at Nottingham Trent University, which gave her the opportunity to complete a year’s internship with HBA London. After completing her university degree, Akinwumi joined HBA London as a Junior Designer in 2016, fast expanding her skills in technical drawings and FF&E design. She continues to evolve in her design knowledge and flair, creating tailored design solutions. Since working with HBA London, she has been involved with projects in the Middle East, China, Maldives and Europe.
Projects:
- Waldorf Astoria, Doha
- Luxury Collection, Doha
- Raffles Hotel and Residences Istanbul
The full gallery of Meet Up London, where the 30 Under 30s were unveiled in spectacular fashion, can be accessed here.
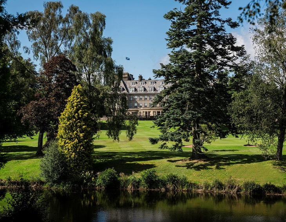

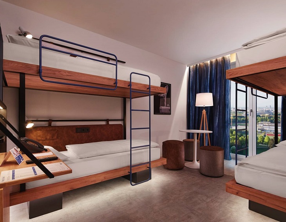
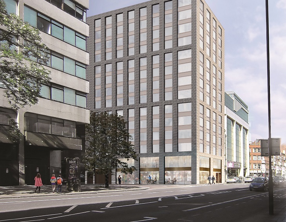
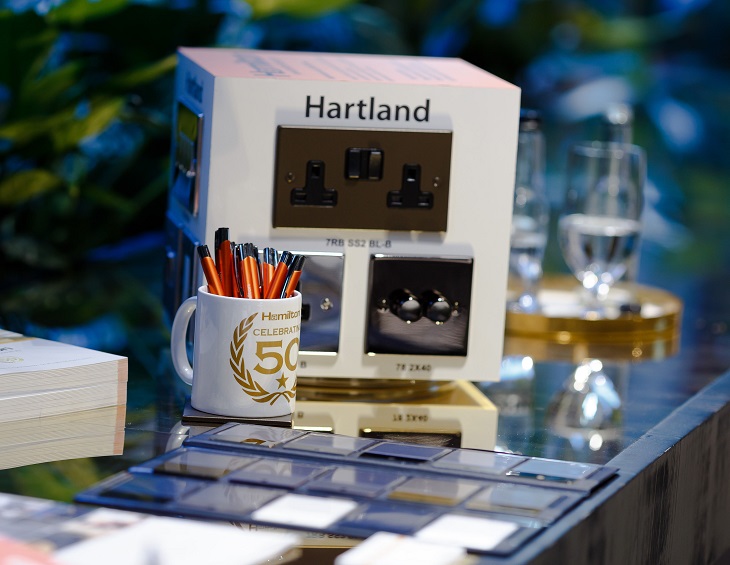
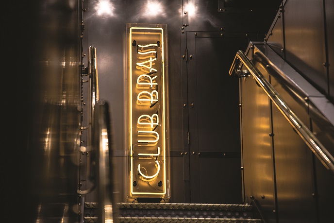
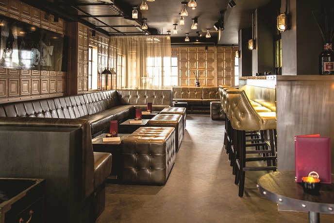
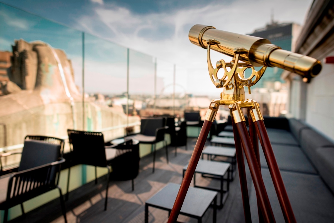
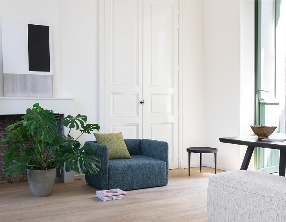
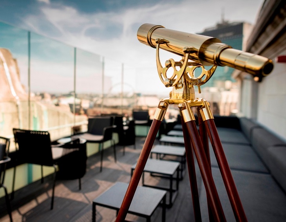
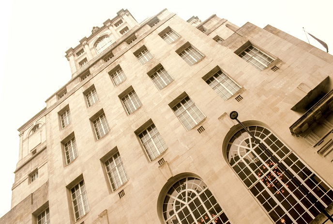

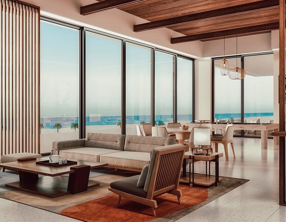
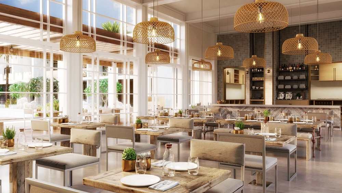
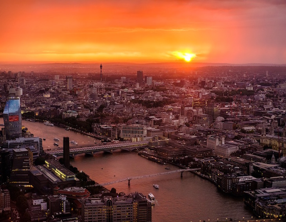
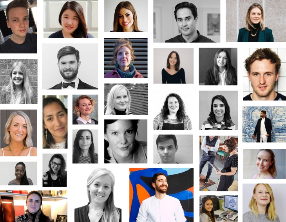
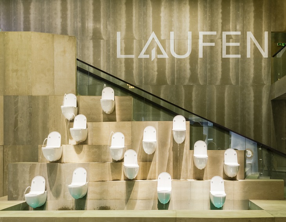
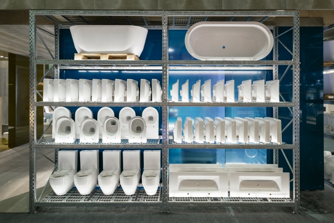
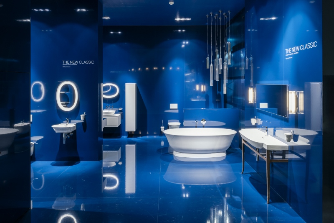
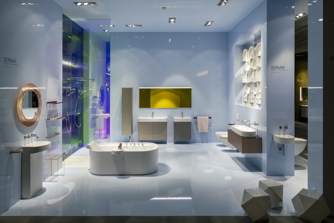
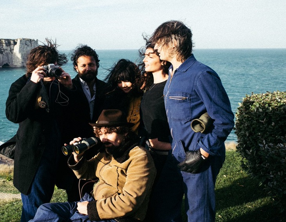
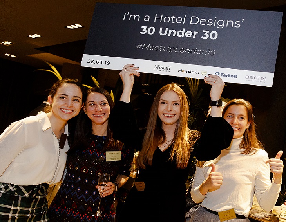
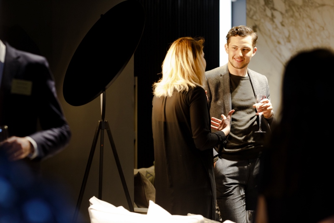
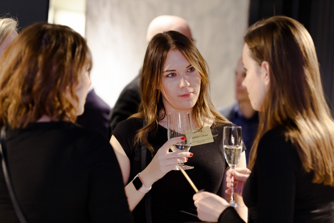
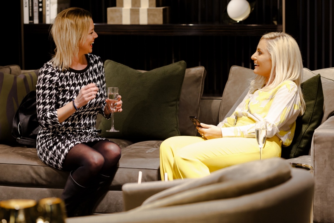
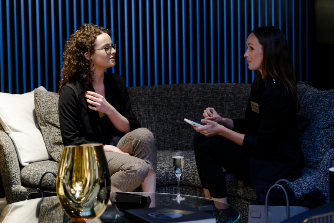
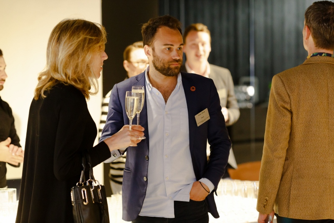
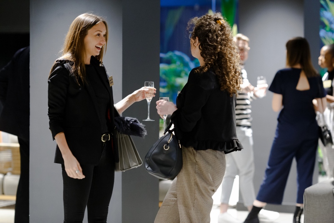
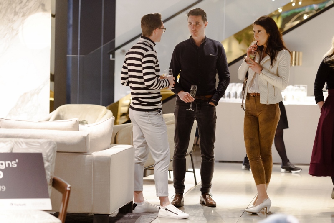
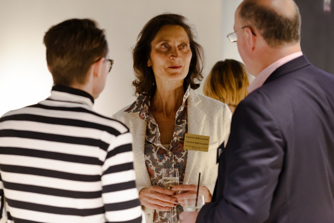
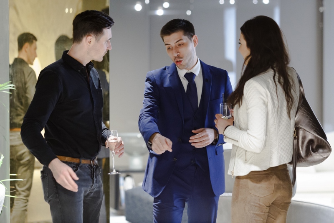
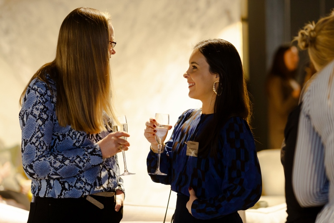
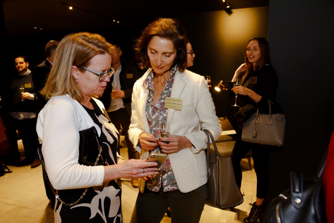
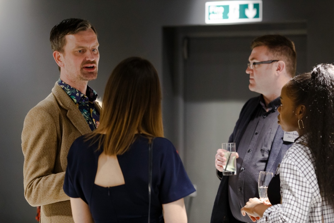
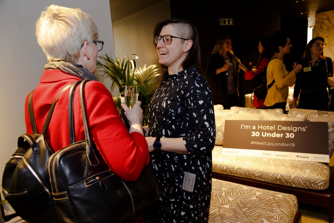
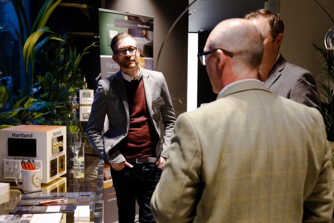
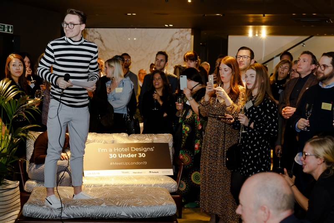
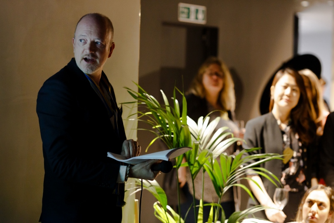
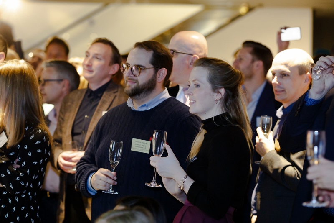
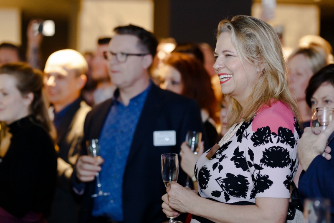
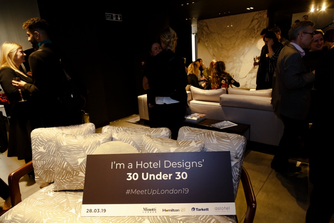
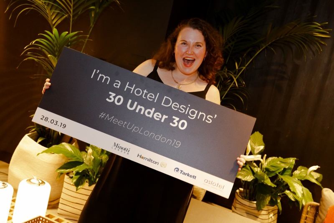
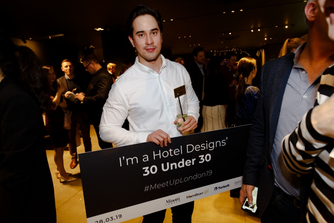
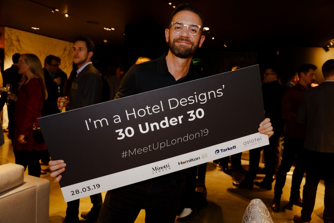
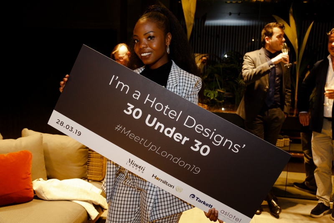
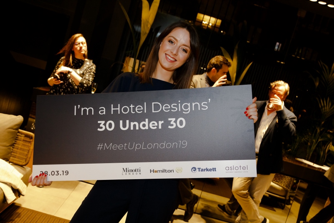
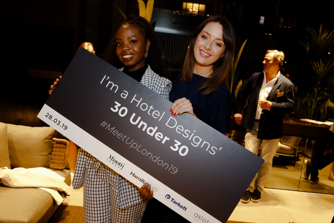
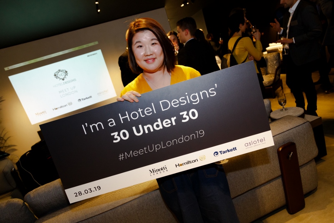
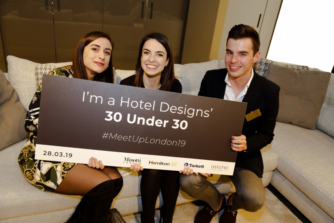
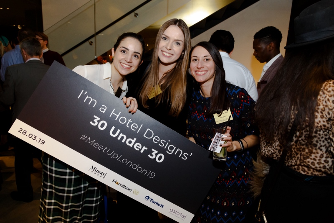
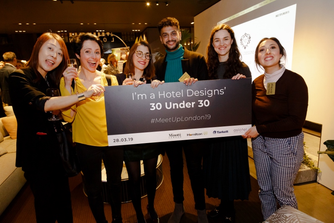
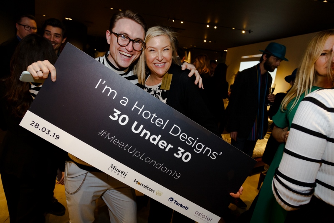
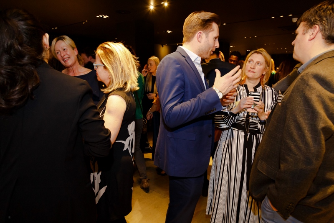
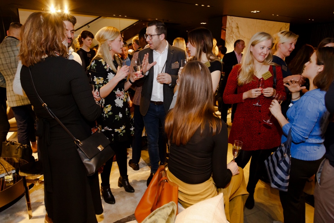
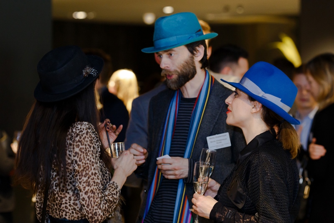
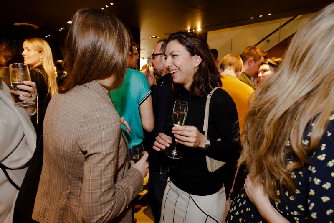
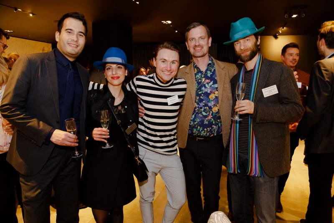
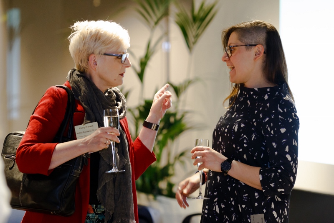
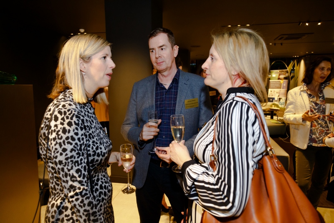
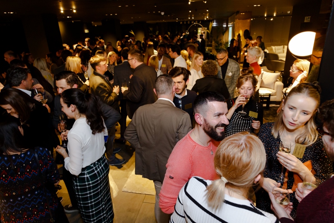
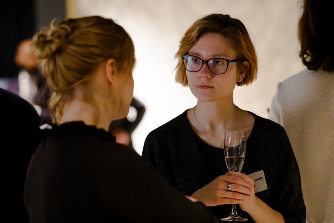
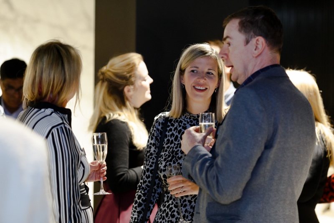
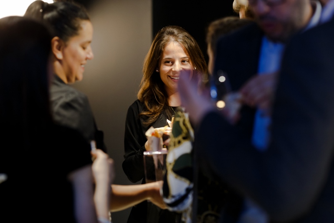
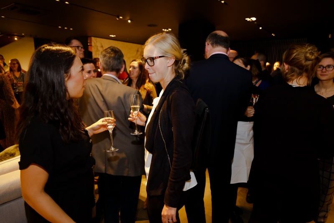
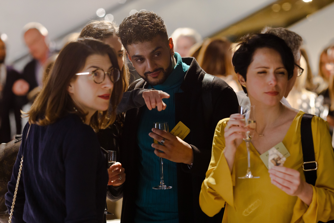
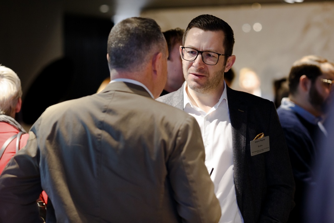
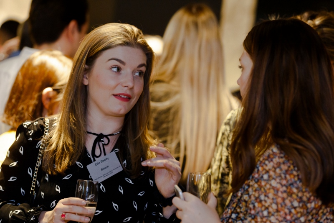
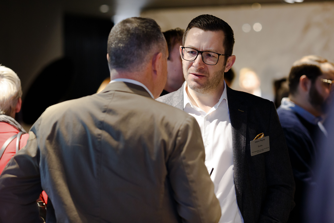
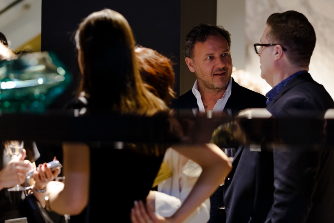

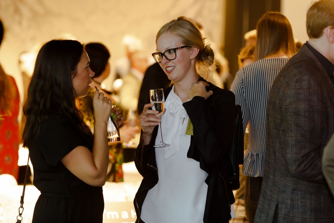
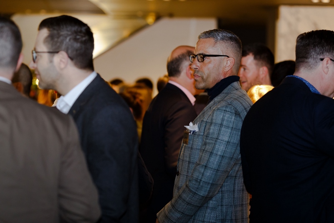
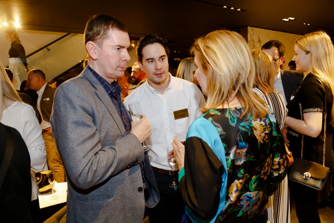
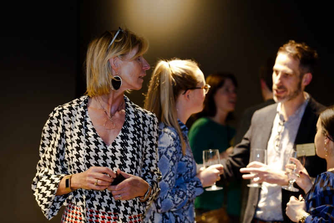
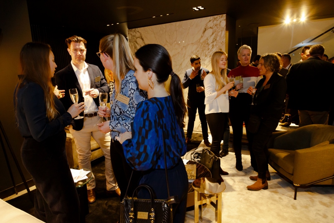
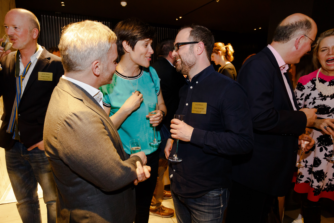
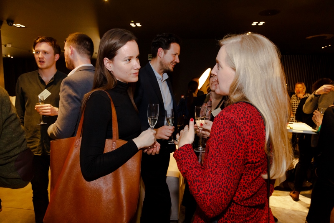
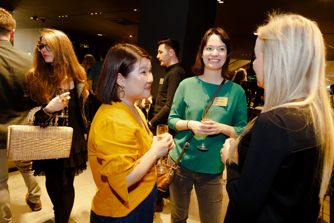
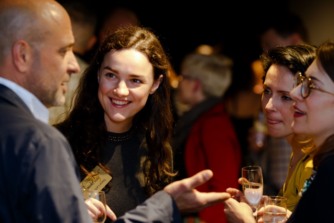
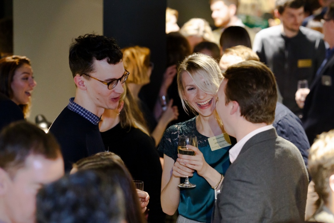
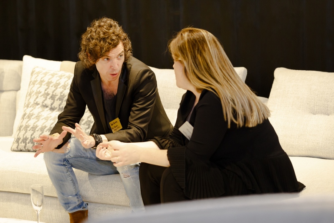
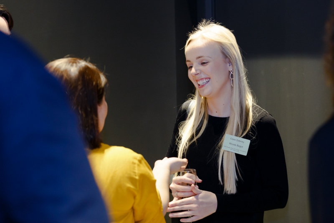
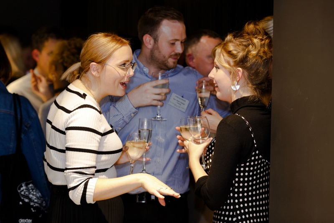
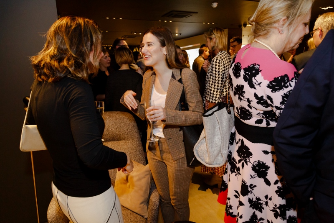
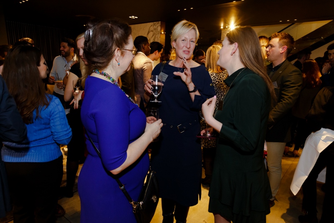
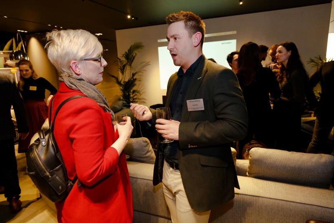
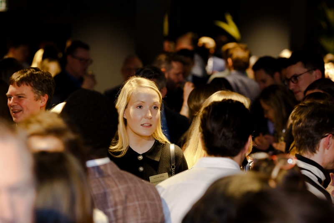
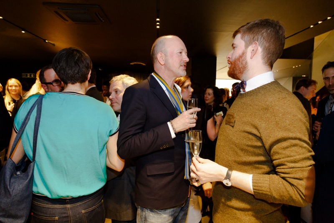
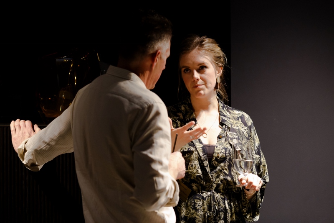
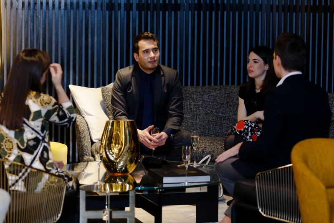
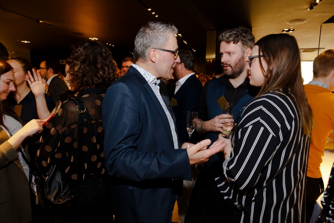
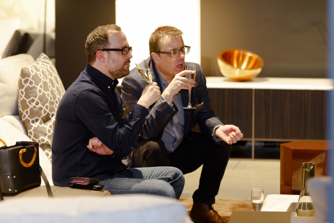
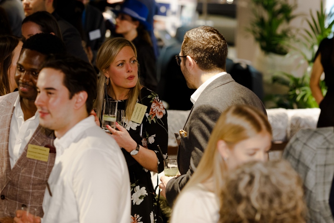
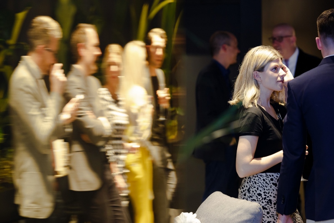
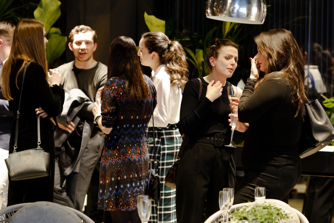
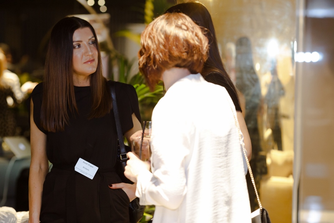
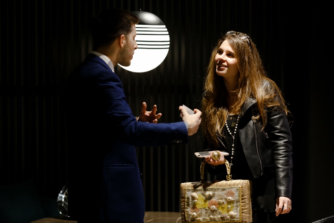
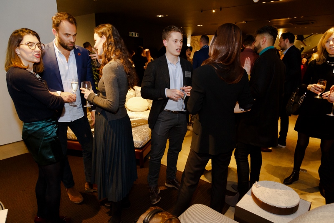
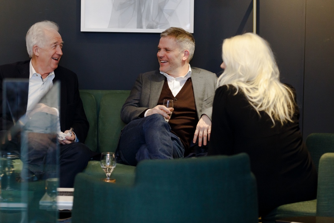
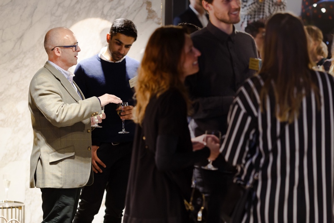
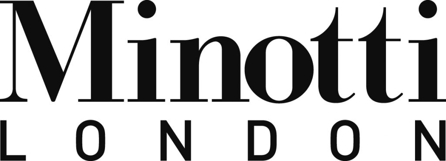


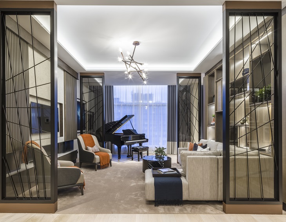
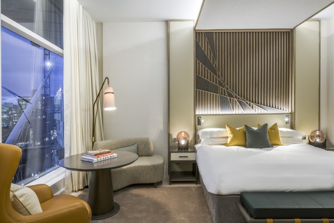
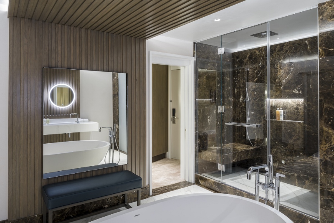
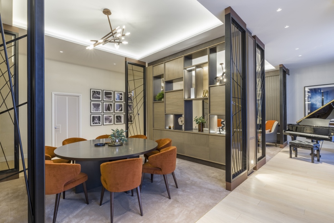
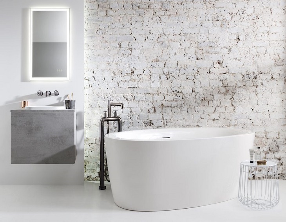
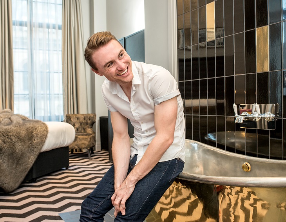

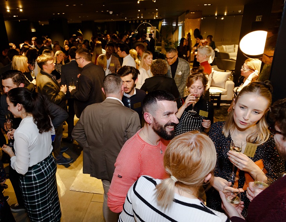
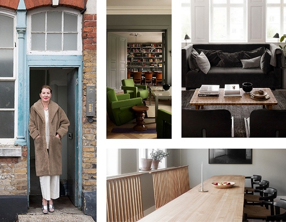
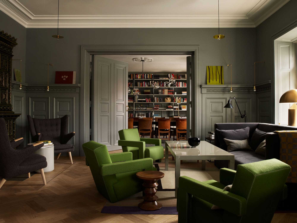
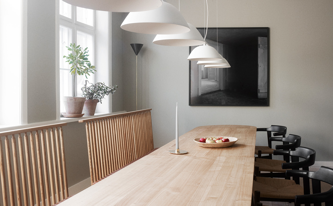
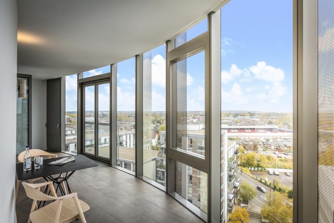
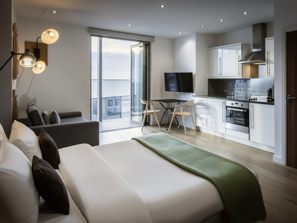
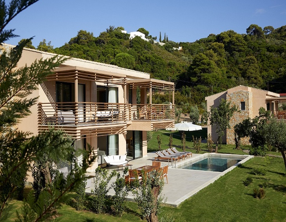
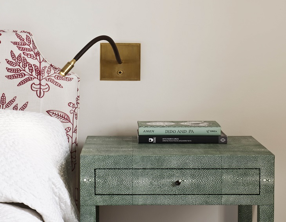
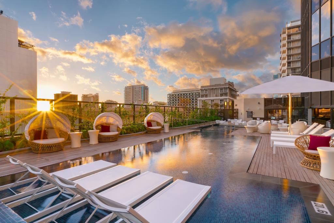
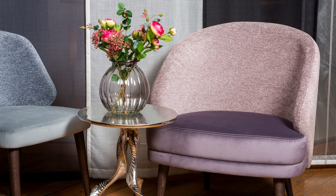
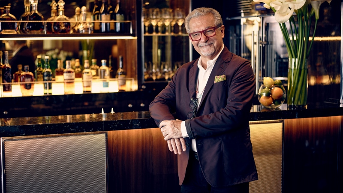
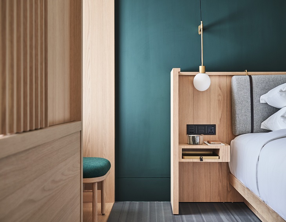
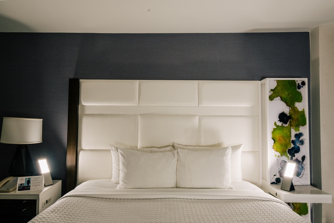
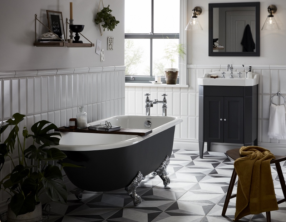
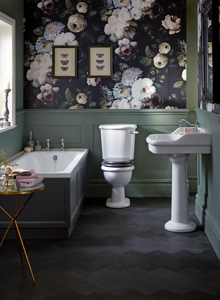

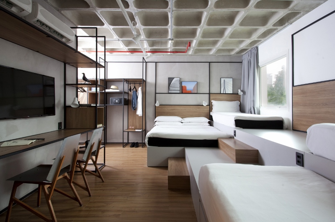


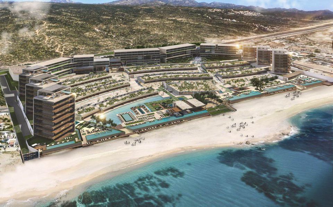
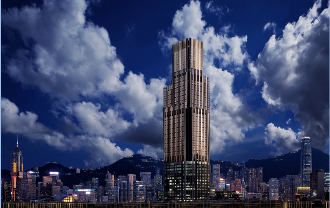
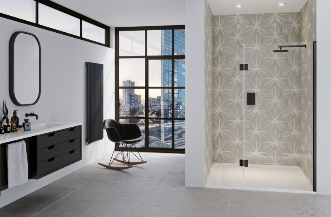
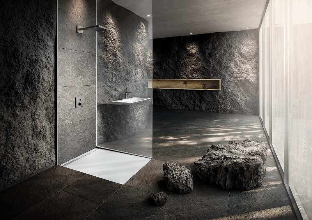
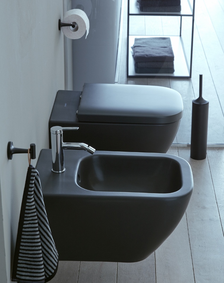
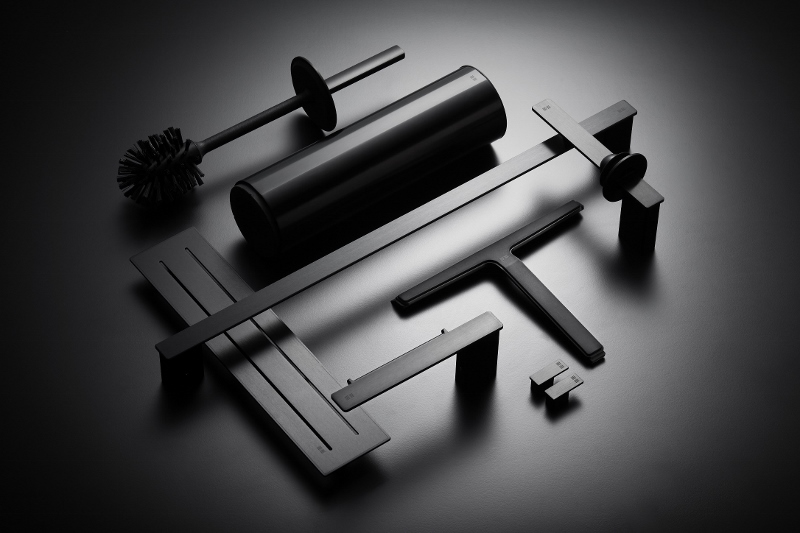
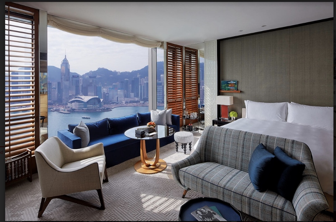
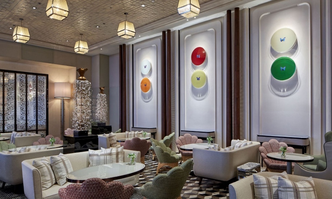
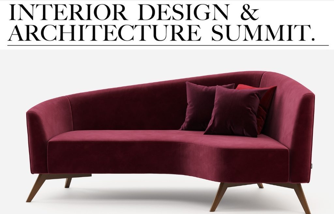
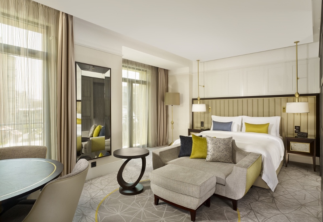
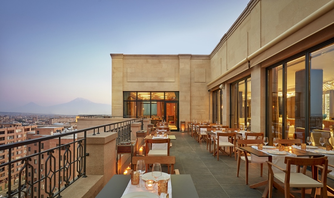

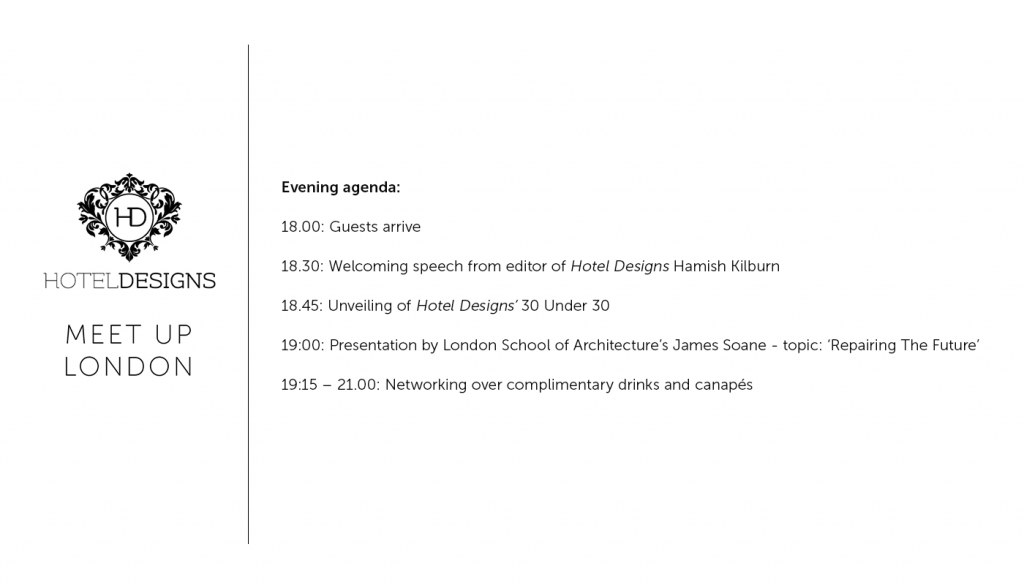 “It’s very clear to me that there is a real bridge to be made so that young designers and architects can also benefit from our exclusive networking events, and we believe that the concept of Meet Up London this year does just that,” said editor Hamish Kilburn. “As a young design editor myself, I am very excited to host the evening. There are a lot of elements included within our first Meet Up of the year; the 30 Under 30 unveil, the London School of Architecture’s James Soane speaking about Repairing the Future and myself discussing the new era of Hotel Designs. Everything within the agenda has been designed to create an engaging evening for all guests attending that will help to create wider conversations on the international hotel design scene.”
“It’s very clear to me that there is a real bridge to be made so that young designers and architects can also benefit from our exclusive networking events, and we believe that the concept of Meet Up London this year does just that,” said editor Hamish Kilburn. “As a young design editor myself, I am very excited to host the evening. There are a lot of elements included within our first Meet Up of the year; the 30 Under 30 unveil, the London School of Architecture’s James Soane speaking about Repairing the Future and myself discussing the new era of Hotel Designs. Everything within the agenda has been designed to create an engaging evening for all guests attending that will help to create wider conversations on the international hotel design scene.”
