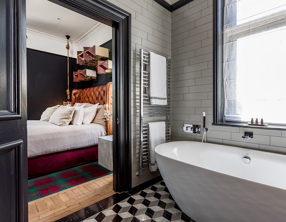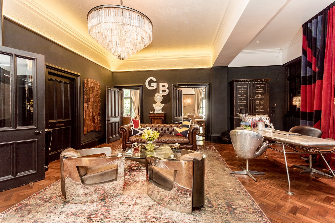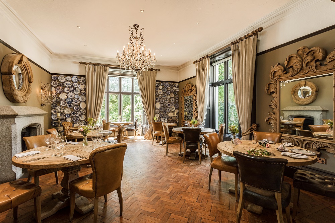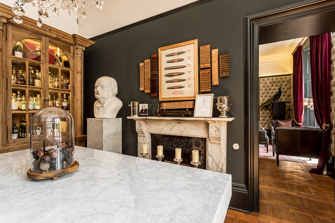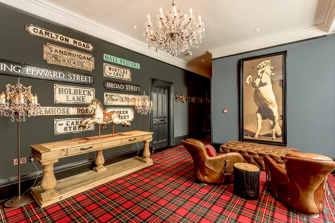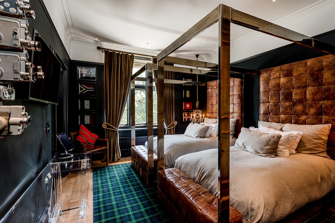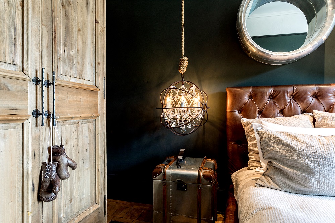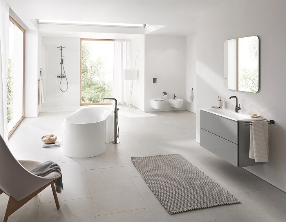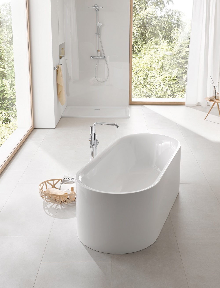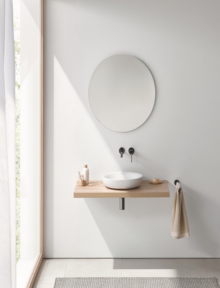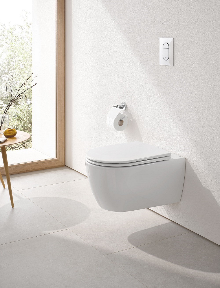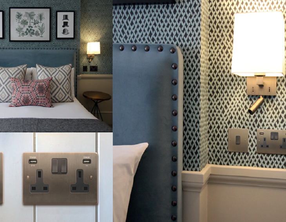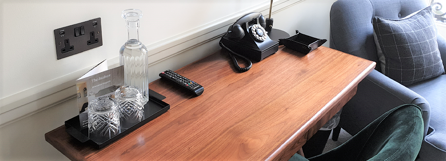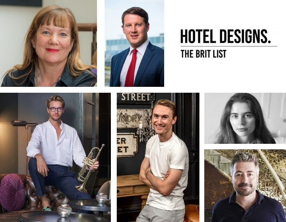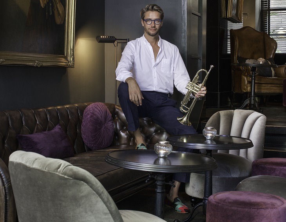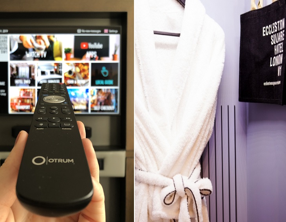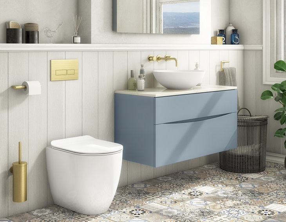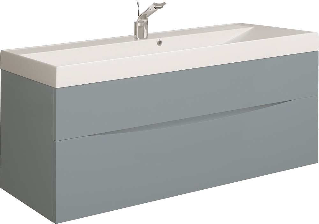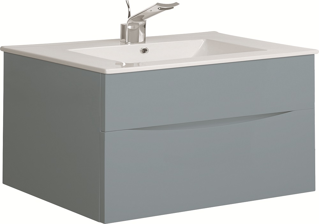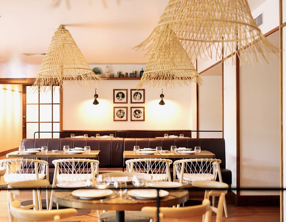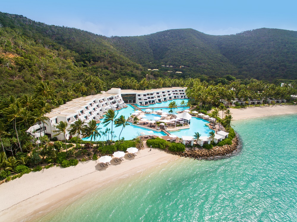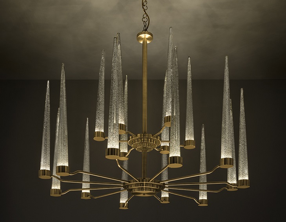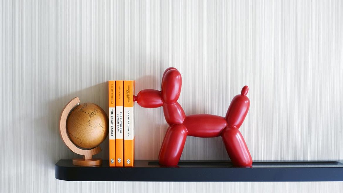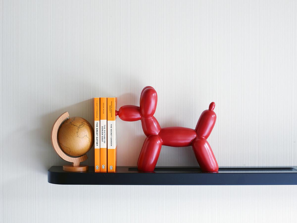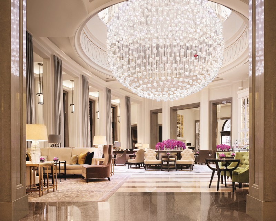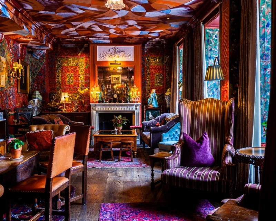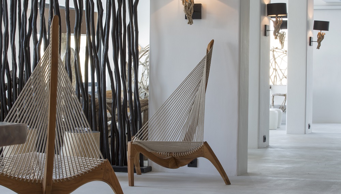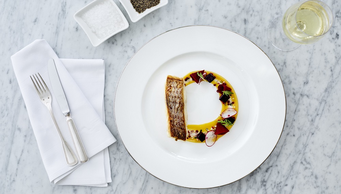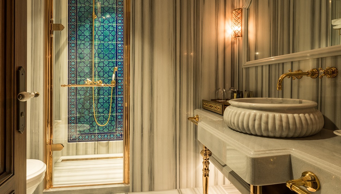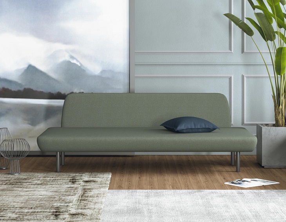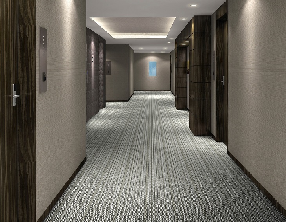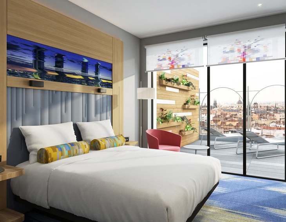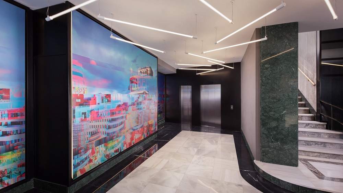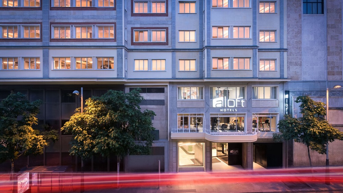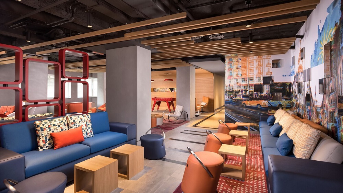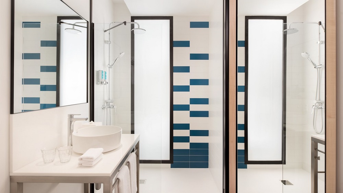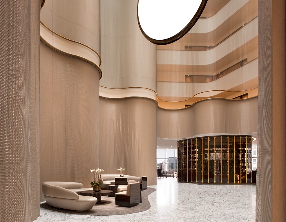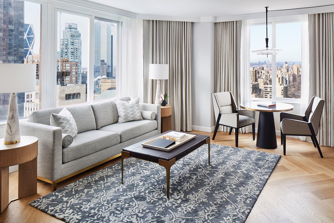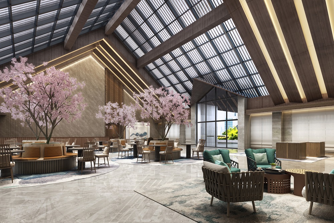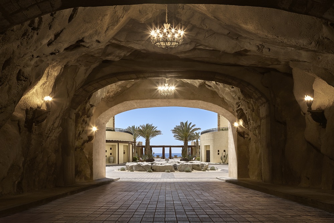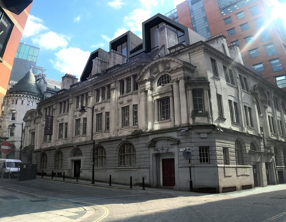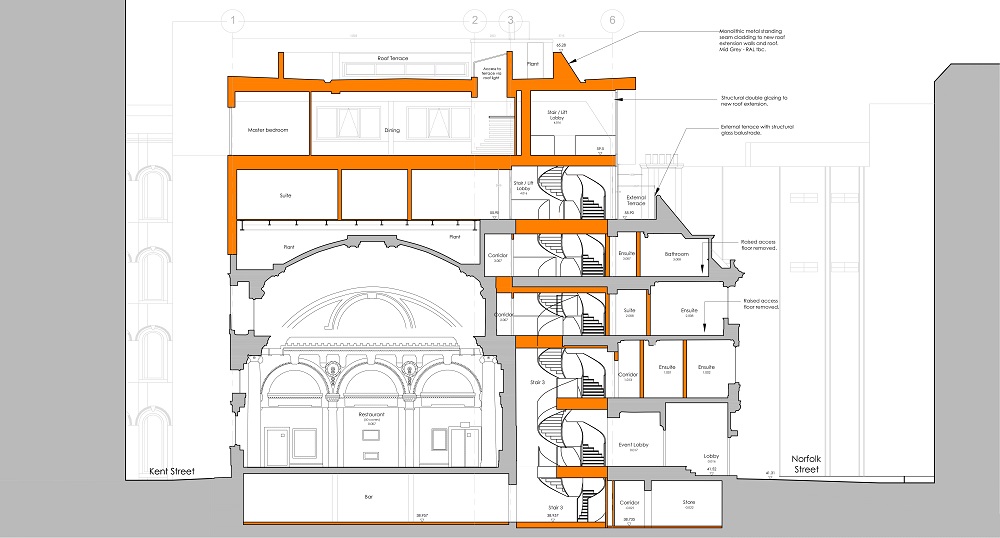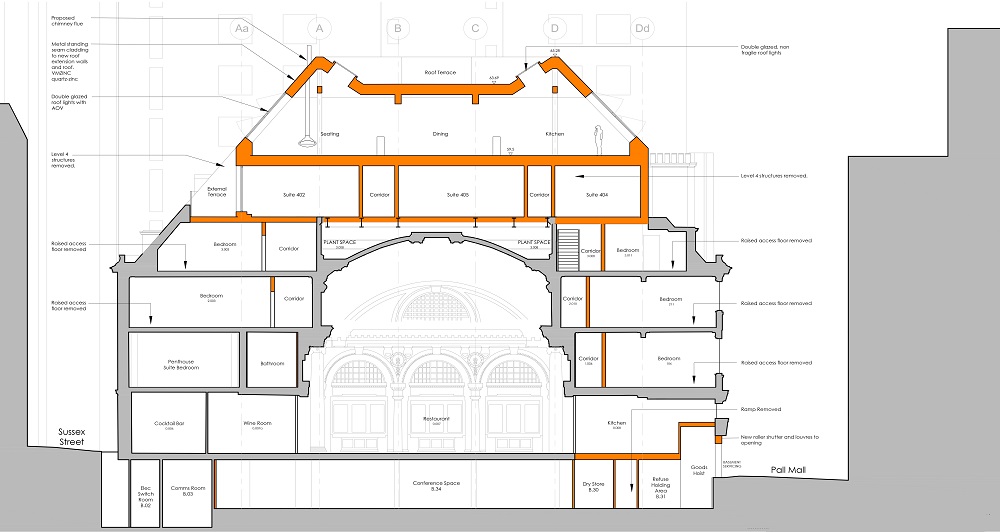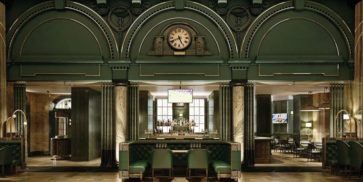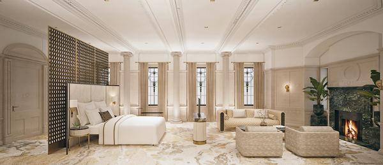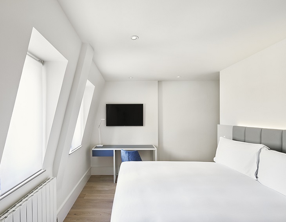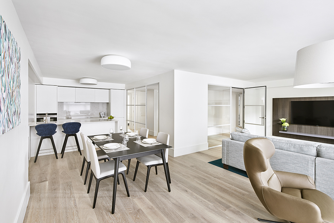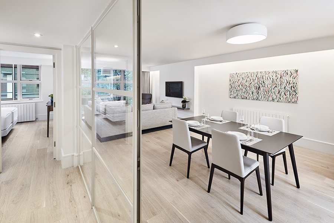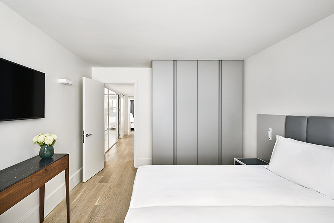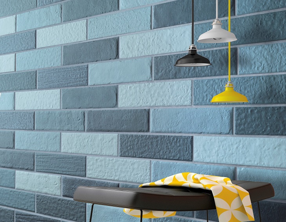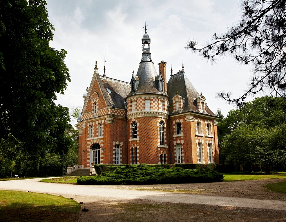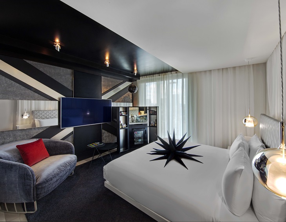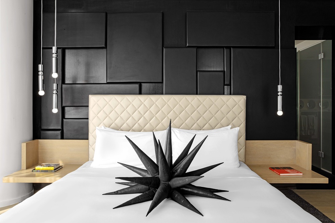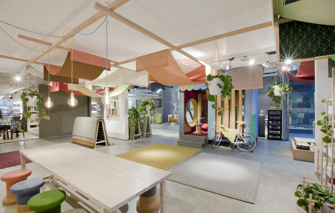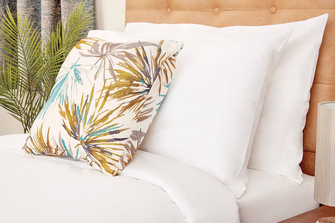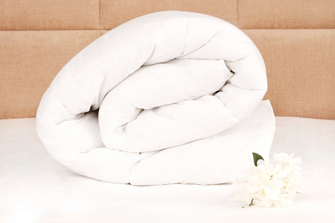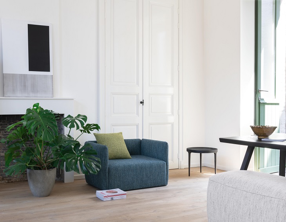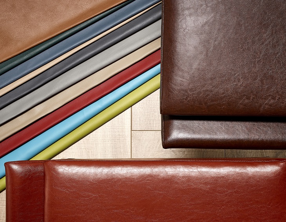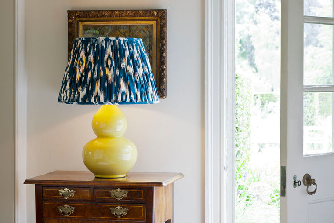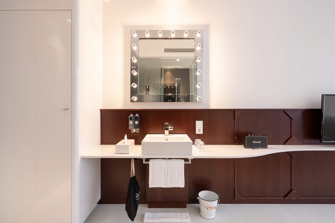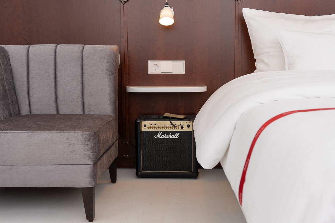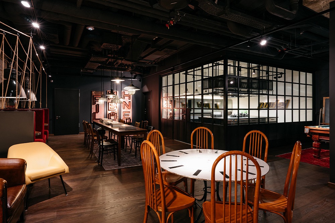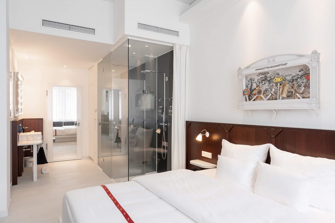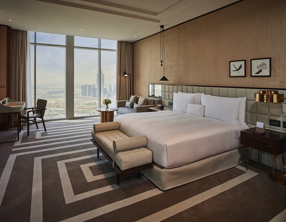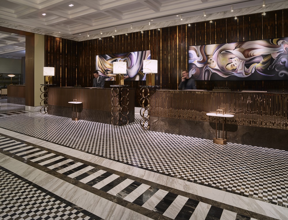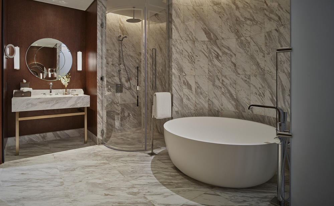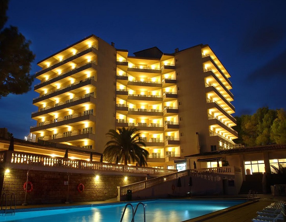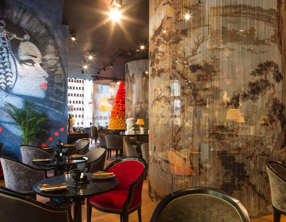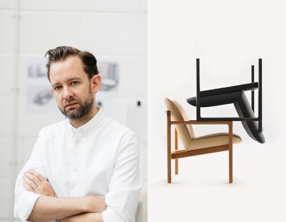Set against the millennial-pink backdrop of the cinema and curated by design and architecture writer and commentator Grant Gibson, the two-day platform (Thursday 19 – Friday 20 September) is set to challenge, provoke and engage with an eclectic range of topical issues that include: sustainability and the circular economy; the relationship between dyslexia and design; the need for increased diversity in design; and the importance of wellbeing at work.
In responding to this year’s theme Re(act), the two-day programme breaks the mould and opens up a discussion about what truly matters through a series of lively discussions. The diverse and considered programme includes debates and book clubs with a slew of the industry’s leading thinkers and expert voices including: renowned architect Nigel Coates, designer Sevil Peach, leading designers Sam Hecht and Kim Colin of London design studio Industrial Facility, Founder of 1882 Emily Johnson, product designer Matthew Hilton and University of Cambridge researcher, Helen Taylor.
“By clicking here and using the code DJ700, readers of Hotel Designs are entitled a 50 per cent discount off tickets to designjunction, which takes place from September 19-22 in London”
Thursday 19 September
Title: Wellness in the Workplace – Is It Anything More Than A Passing Fad?
Time: 10.00am – 10.45am
Speakers: Interior Architect Sevil Peach; Rosamund Pomeroy, workplace Scientist and Co-founder of brainybirdz; Fabienne O’Neil, Co-founder and Director of Cuckooz and Mark Eltringham, Founder of Workplace Insight. A panel of workplace experts – includingdesigners, journalists and workplace scientists – will unpick our current obsession with wellbeing and ask if it’s simply feng-shui for the new Millennium.
Title: Sheep to Seat, Fleece to Floor: Ella Doran and the Circular Economy
Time: 11.00 – 11.45
The award-winning designer Ella Doran discusses her latest project with the Yorkshire Sculpture Park, Sheep to Seat, Fleece to Floor, where she took fleeces from the sheep grazing in the park’s grounds and turned them into a variety of products that were then sold in the park’s shop. The project involved a host of manufacturing companies including Camira, Coakley & Cox and Alternative Flooring. The talk promises to touch on subjects such as sustainability and the importance of the circular economy.
Title: Lunchtime Book Club | Brinkworth: So Far So Good
Time: 12.00 – 12.45
Speakers: Adam Brinkworth, Founder of Brinkworth and Kevin Brennan, Co-CEO at Brinkworth
Chaired by Riya Patel, Curator at The Aram Gallery and Contributing Editor at ICON
To celebrate the launch of their new monograph – written by Graeme Brookerand with a foreword from Michael Marriott and Peter Higgins – Adam Brinkworth and Kevin Brennan discuss the award-winning practice ‘Brinkworth’ and chart how it has grown from a small workshop in East London into a globally renowned design and architecture studio, with clients ranging from Converse to All Saints.
Title: Dyslexia and Design
Time: 14.00 – 14.45
A high powered panel including designer Ab Rogers of ARD, product designer James Rokos, metal artist Simone ten Hompel and Cambridge University Educational researcherHelen Taylor will be discussing their dyslexia, looking at the impact it has had on their lives, their experience of the education system, and, ultimately, how it has enabled – rather than hindered – their careers.
Title: The Standard London: How the Capital Got its Hottest New Hotel
Time: 16.00 – 16.45
Housed in the former Camden Town Hall Annex a mere stone’s throw from the Everyman Cinema, The Standard London is the brand’s first hotel outside the US. It contains 266 rooms in 42 unique styles and has been described as ‘London’s hottest hotel open for 2019’. In a warm up to the Sleep & Eat show in November, Sleeper magazine’s editor Matthew Turner talks to some of the people that made it happen.
Friday 20 September
Title: Britain Can (Still) Make It
Time: 10.00 – 10.45
Speakers: Emily Johnson, Founder of high end ceramics company 1882; Joni Steiner, Founder of hi-tech furniture firm Open Desk; Furniture and Product Designer, Matthew Hilton and Richard Blackwell, Executive Director at Bisley
A panel discussion that looks at the future of British manufacturing, seeking to unpick the problems and the benefits of making things in this country and asking what role design can play, as well as pondering how technology is likely to disrupt the traditional model. Expect Brexit to be mentioned on at least one occasion.
Title: New Voices in Design
Time: 11.00 – 11.45
Organised in conjunction with Living Etc, this panel talk seeks to discover how new voices from diverse backgrounds can be encouraged into the design industry. It will include a combination of personal stories and policy ideas.
The panel promises to feature industrial ceramic designer and creative director ofThomas Goode, Peter Ting, as well as textile designer Eva Sonaike, Kevin Greenco-founder of STORE STORE and Ella Ritchie, director of Intoart, an art and design studio that works inclusively with people with learning difficulties.
Title: The Future: Design in Turbulent Times
Time: 12.00 – 12.45
Speakers: Central Saint Martins Graduates including Mael Henaff, Elissa Brunato, Benjamin Benmoyal and Graysha Audren.
A session of rapid fire presentations from recent graduates of Central Saint Martins, tying in with its show at the nearby Lethaby Gallery. What will the future of design look like? And what materials will we be using? Can design help society become both more sustainable and equitable?
This talk will be introduced by Carole Collet, Director at CSM LVMH Sustainable Innovation, and hosted by William Knight, former Deputy Director of the London Design Festival.
Title: Queer Culture and the City
Time: 14.00 – 14.45
Renowned architect, designer and educator Nigel Coates discusses how LGBTQ culture has fundamentally changed – and will continue to transform – the shape of our cities. With Isabel Allen, editor-in-chief of the new architecture magazine, Citizen.
Title: Aperitif Book Club: Industrial Facility
Time: 16.00 – 16.45
To celebrate their recent Phaidon monograph, leading designers Sam Hecht and Kim Colin of Industrial Facility discuss the studio’s history, which has encompassed an array of projects from office furniture forHerman Miller to a spray watering can for Muji via lights for Wastberg and, of course the brilliant Branca chair for Mattiazzi.
This year’s talks programme has been curated by design, craft and architecture writer Grant Gibson.
Grant has been published in The Observer, New Statesman, The Guardian, Daily Telegraph, FRAME, Dwell, House & Garden amongst others.
During a long career in magazines, Grant has been editor of Blueprint, deputy editor of FX, and acting executive editor of the RIBA Journal. More recently he has been editor of Crafts and a contributing editor of the Dutch architecture title MARK. He was also the launch editor of the London Design Festival Guide and co-founded Real to Reel, the UK’s first film festival devoted to making and in 2019 he launched the critically acclaimed new podcast series Material Matters.
Hotel Designs is a proud media partner of designjunction. By using the code DJ700, readers of Hotel Designs are entitled a 50 per cent discount off tickets to designjunction, which takes place from September 19-22 in London…
Main image credit: designjunction
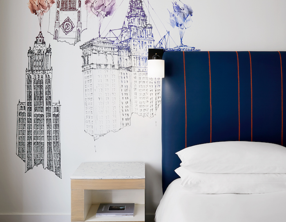
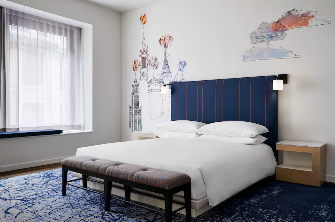

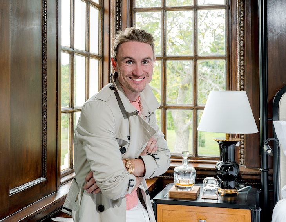
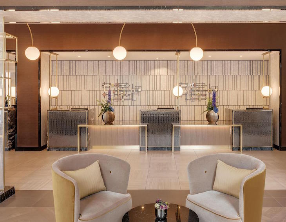
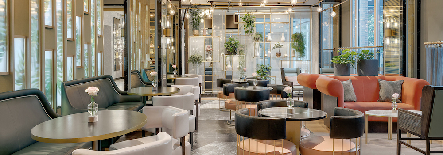
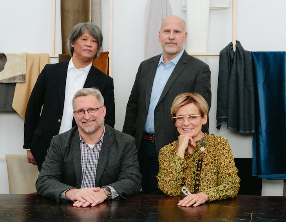
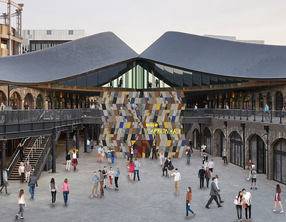
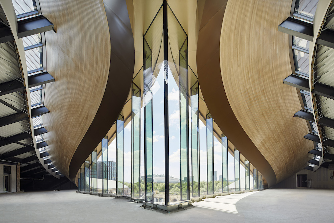


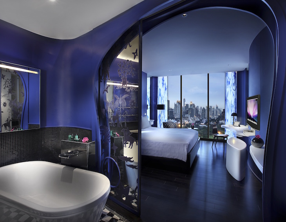
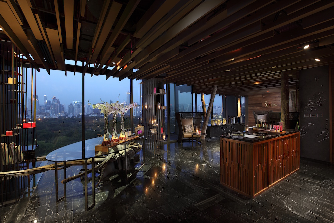
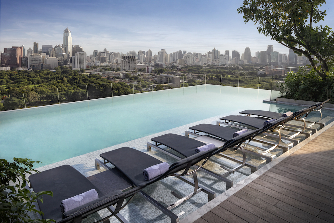
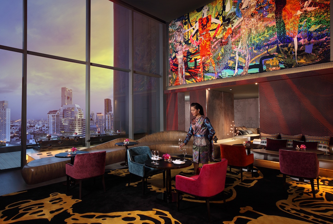
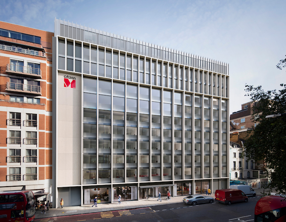
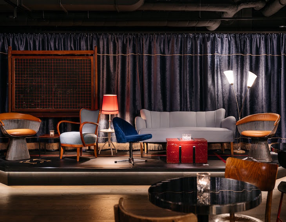
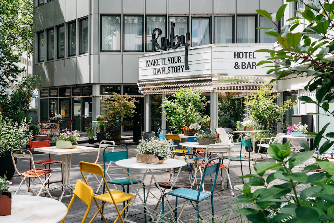
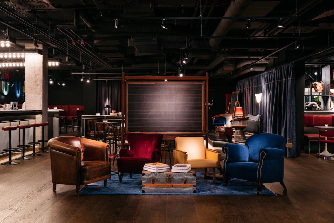
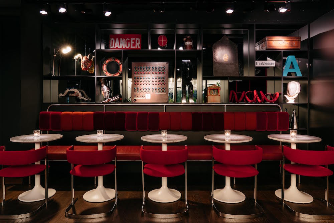
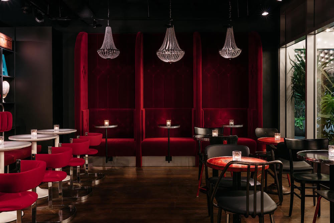
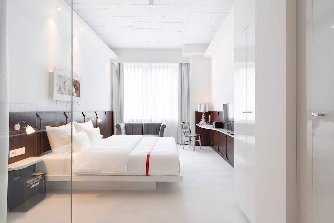

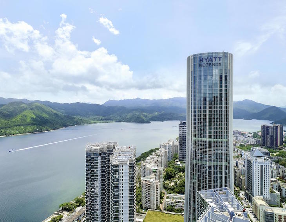
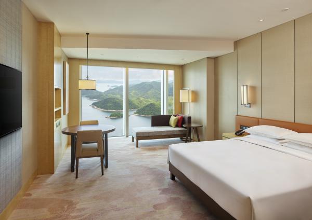
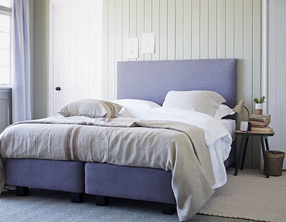
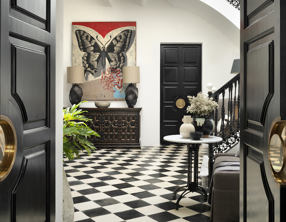
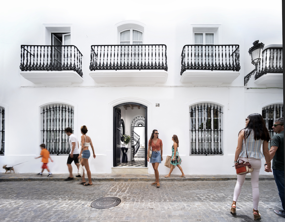
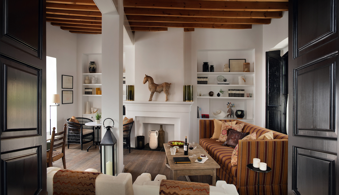
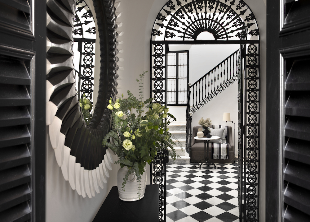
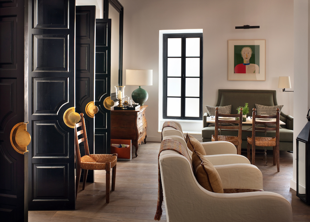
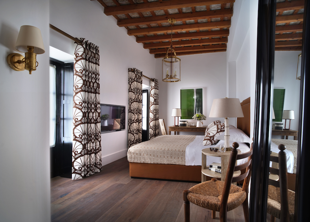

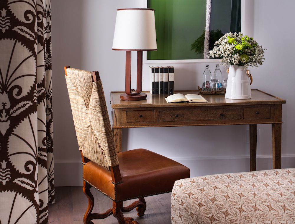
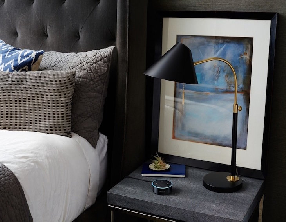
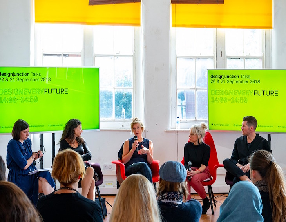
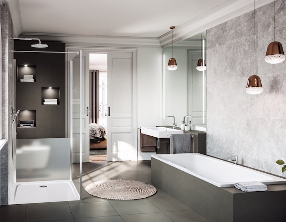
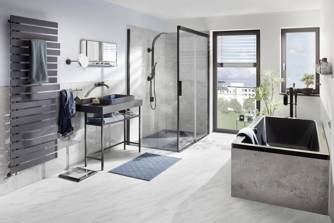


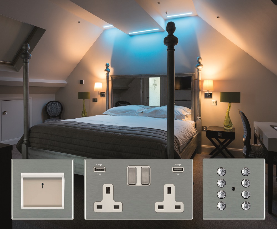
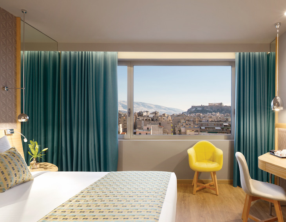
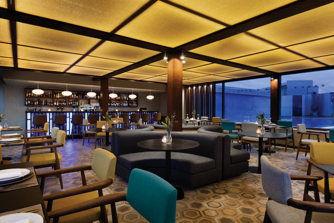
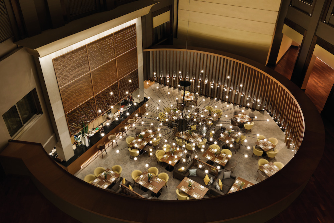
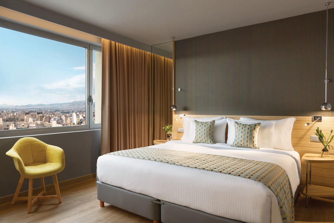
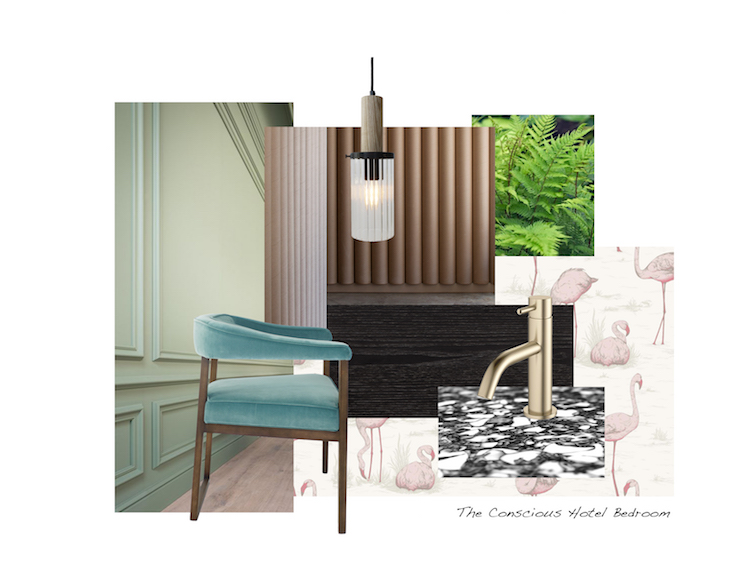

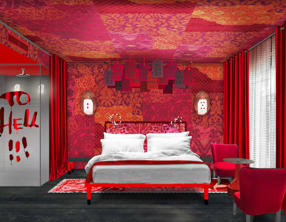
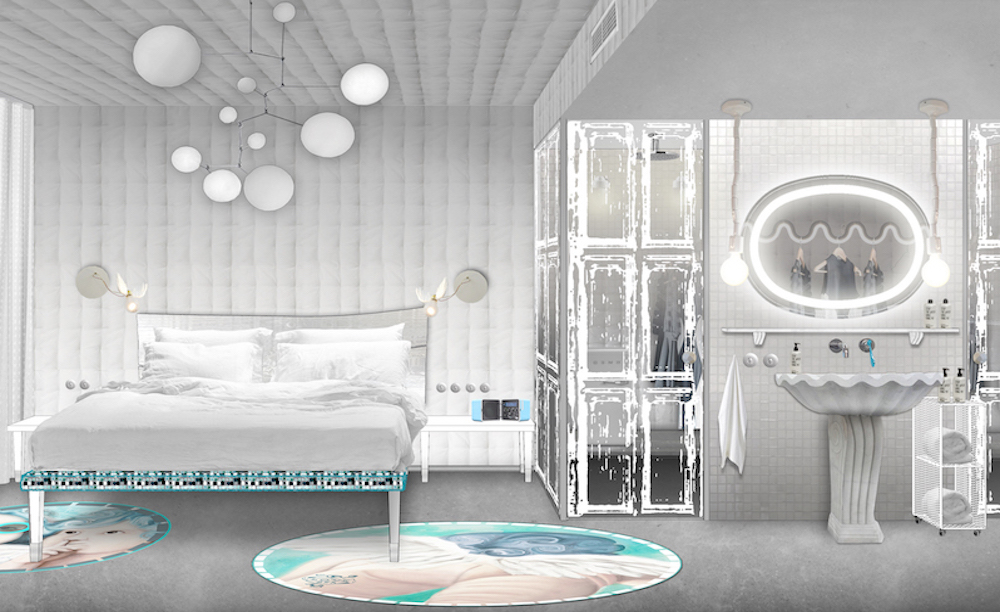
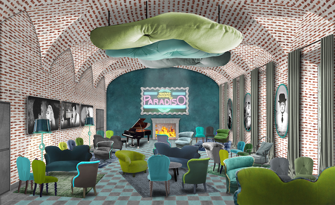

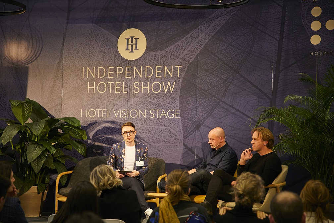
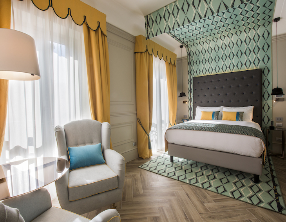
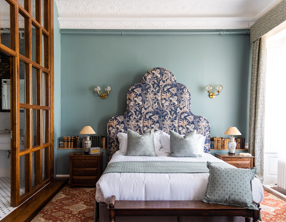
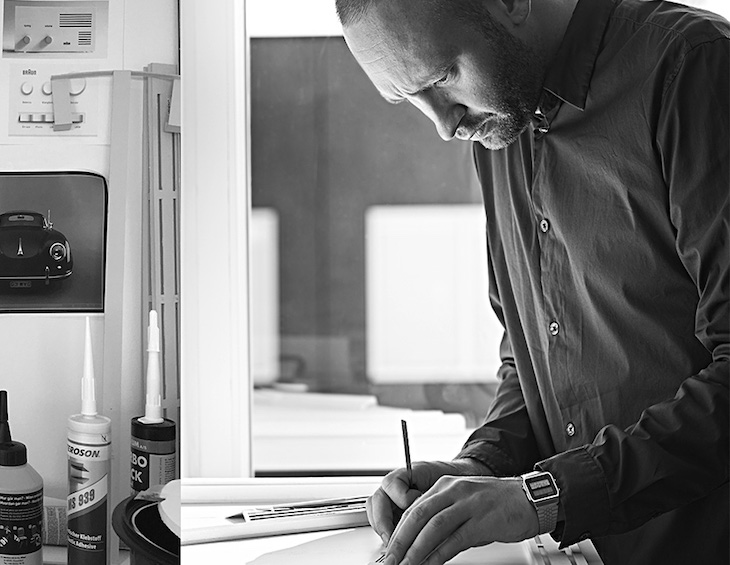
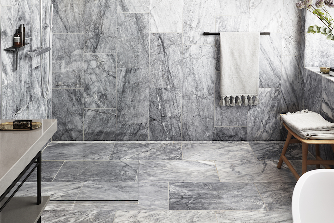

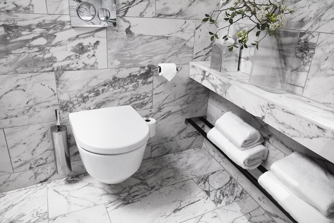
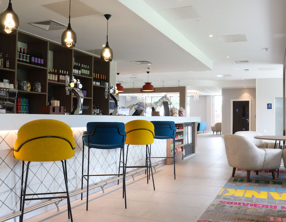
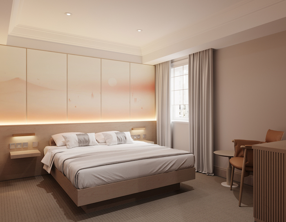

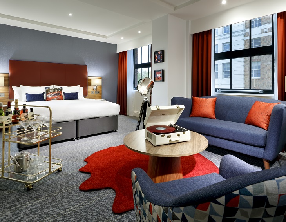
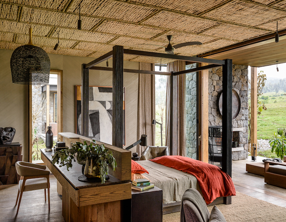
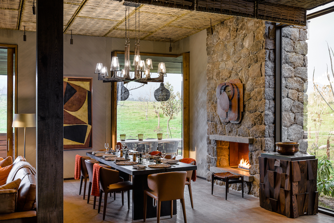
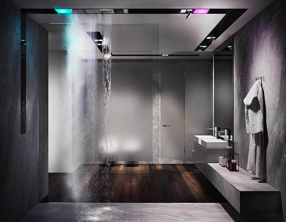
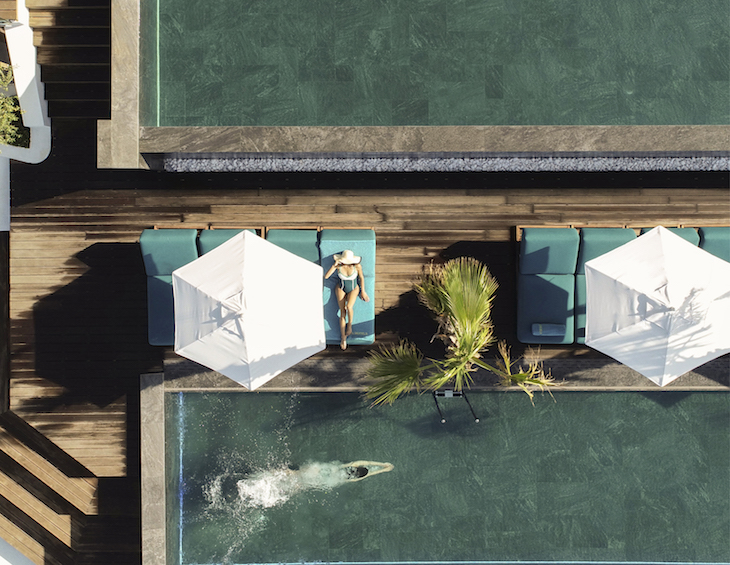
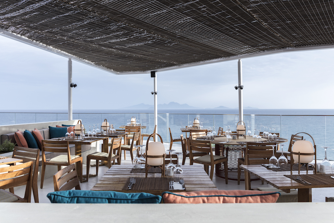
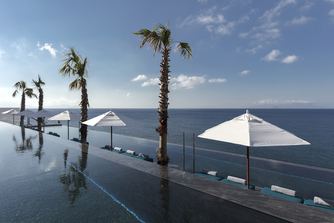
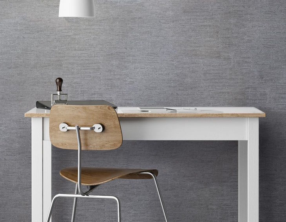
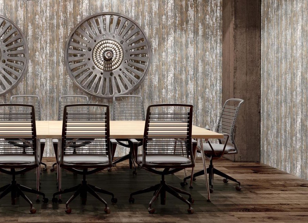

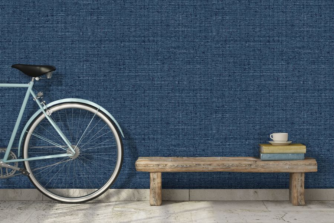
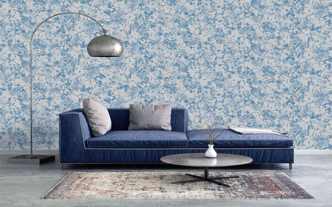
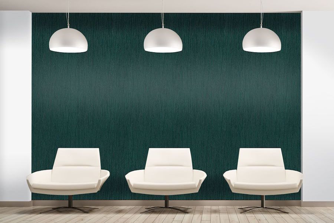
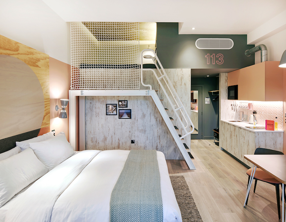
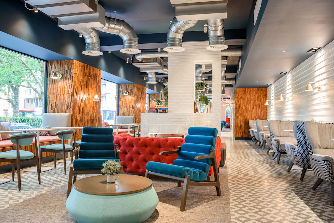
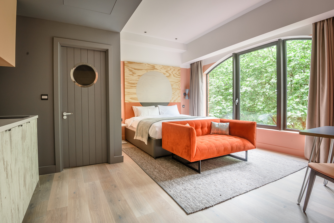

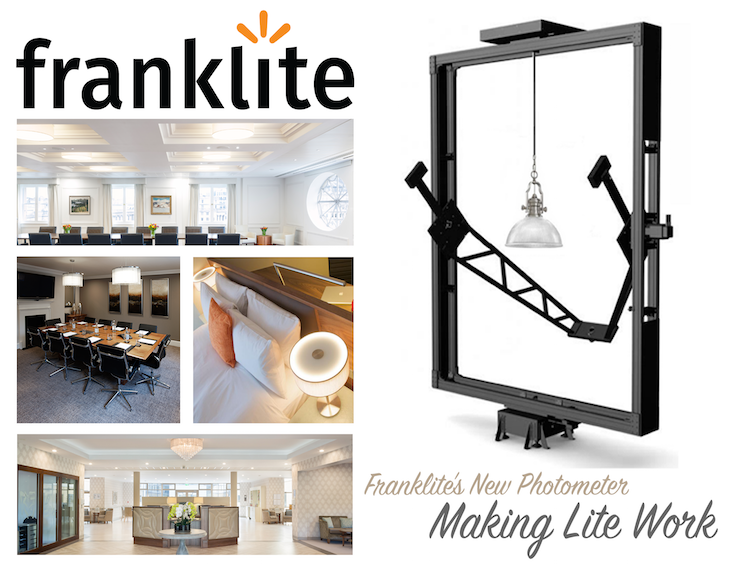
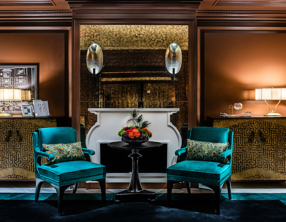
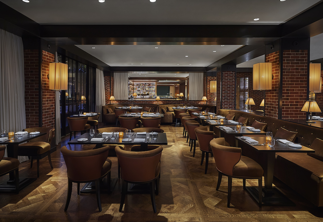
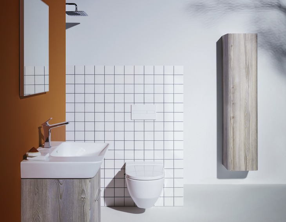
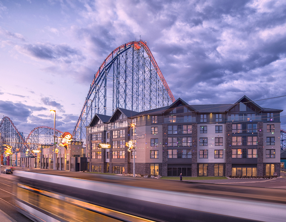
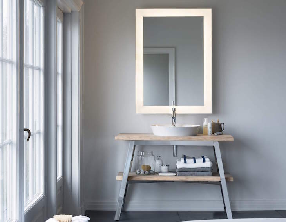
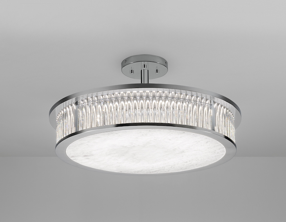
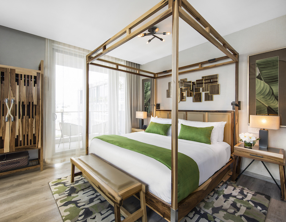
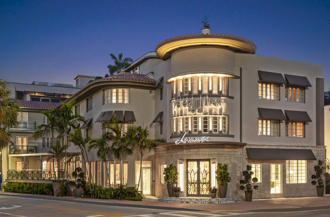
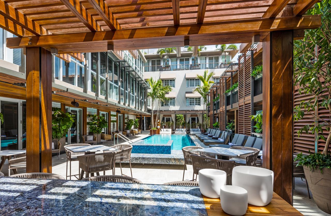
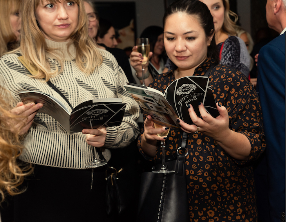
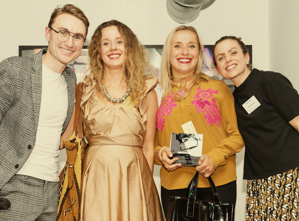
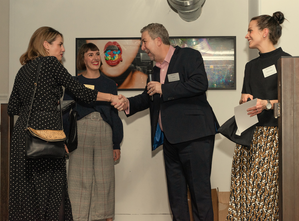




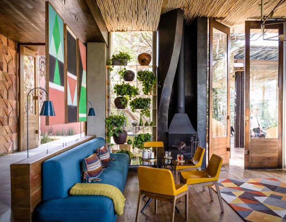


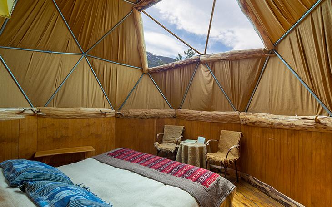
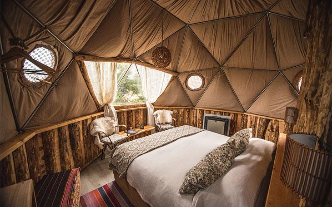

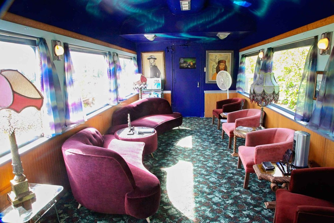
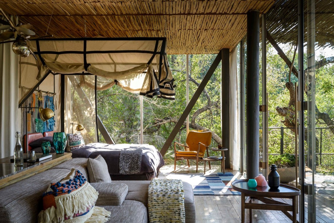
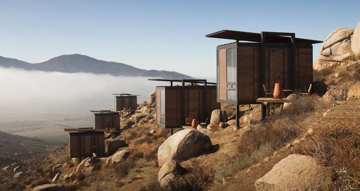
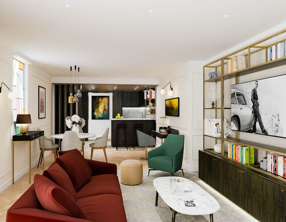
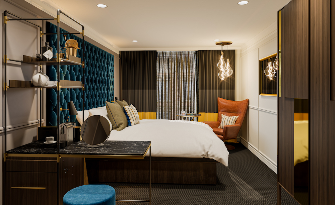
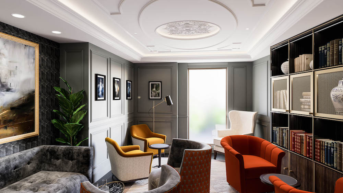
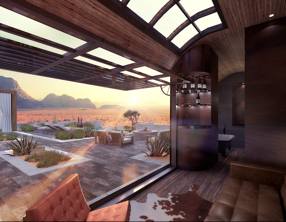
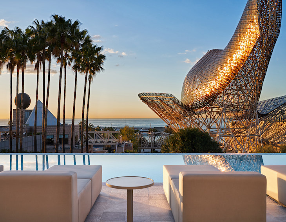
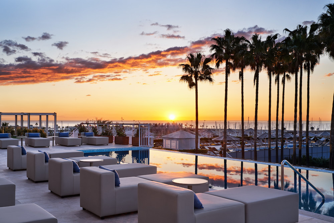
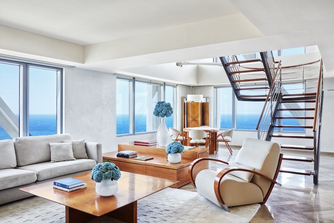
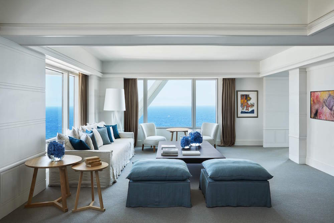
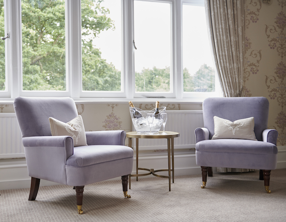
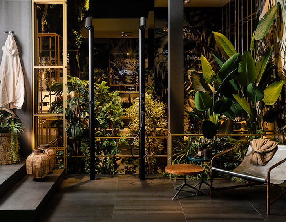
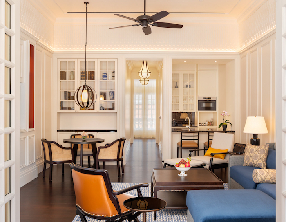
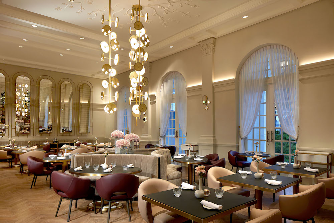
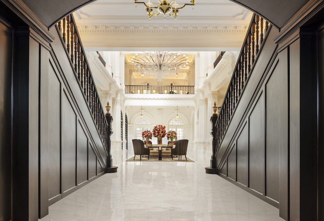
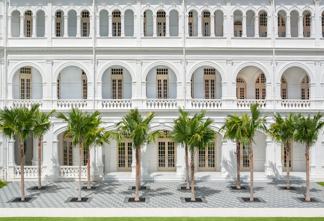
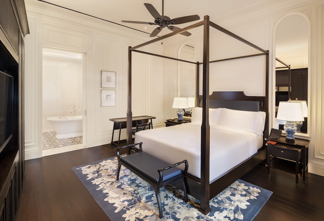

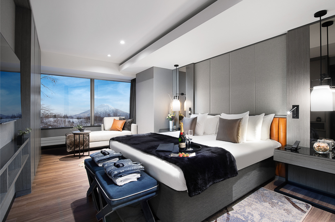
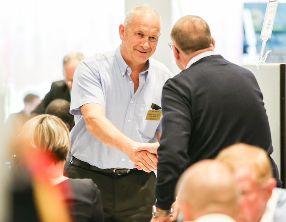
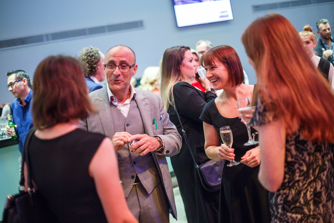

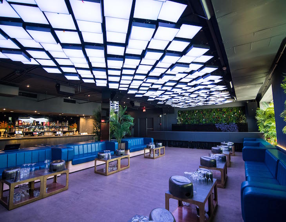
 Cubic Sky can generate natural, ambient patterns, react automatically to live music, or be controlled with a custom, tablet-based interface which allows DJ’s, artists and hosts to adjust light patterns and create ephemeral and bespoke experiences.
Cubic Sky can generate natural, ambient patterns, react automatically to live music, or be controlled with a custom, tablet-based interface which allows DJ’s, artists and hosts to adjust light patterns and create ephemeral and bespoke experiences.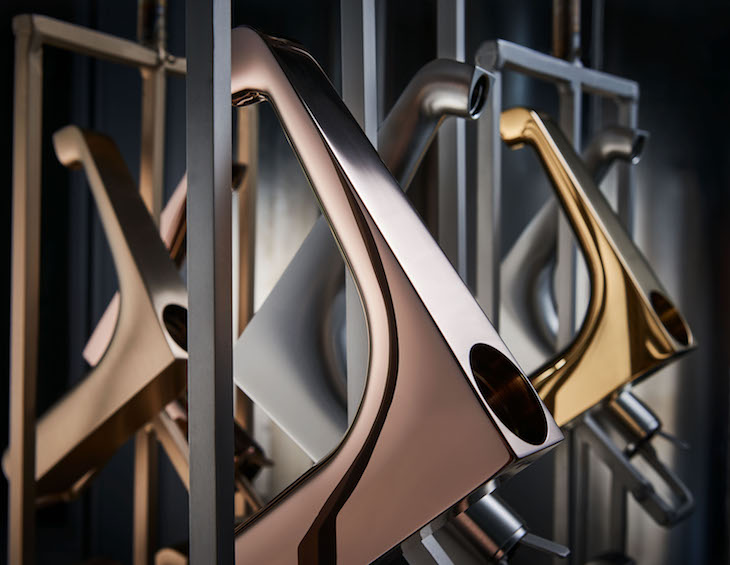
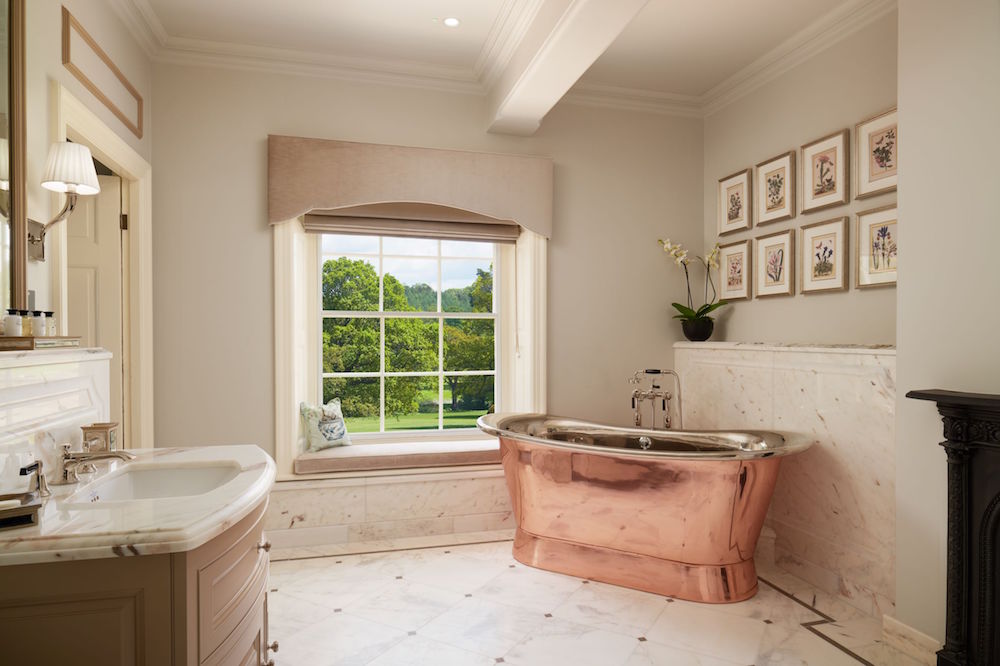

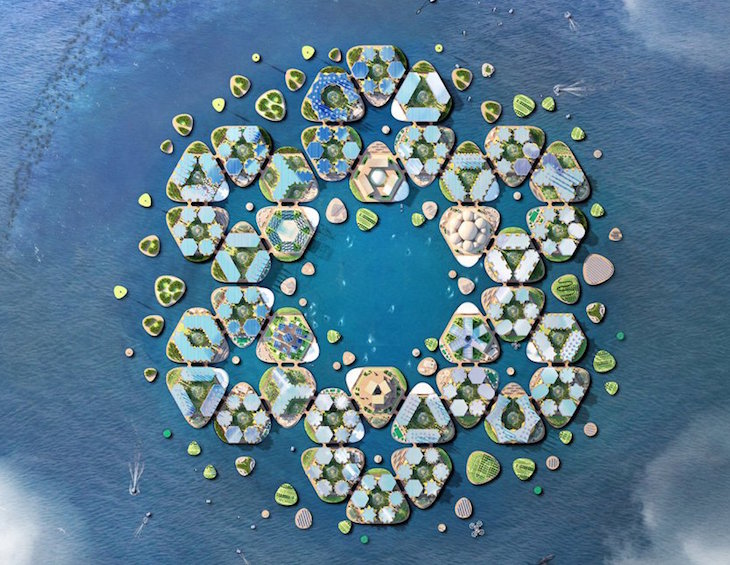
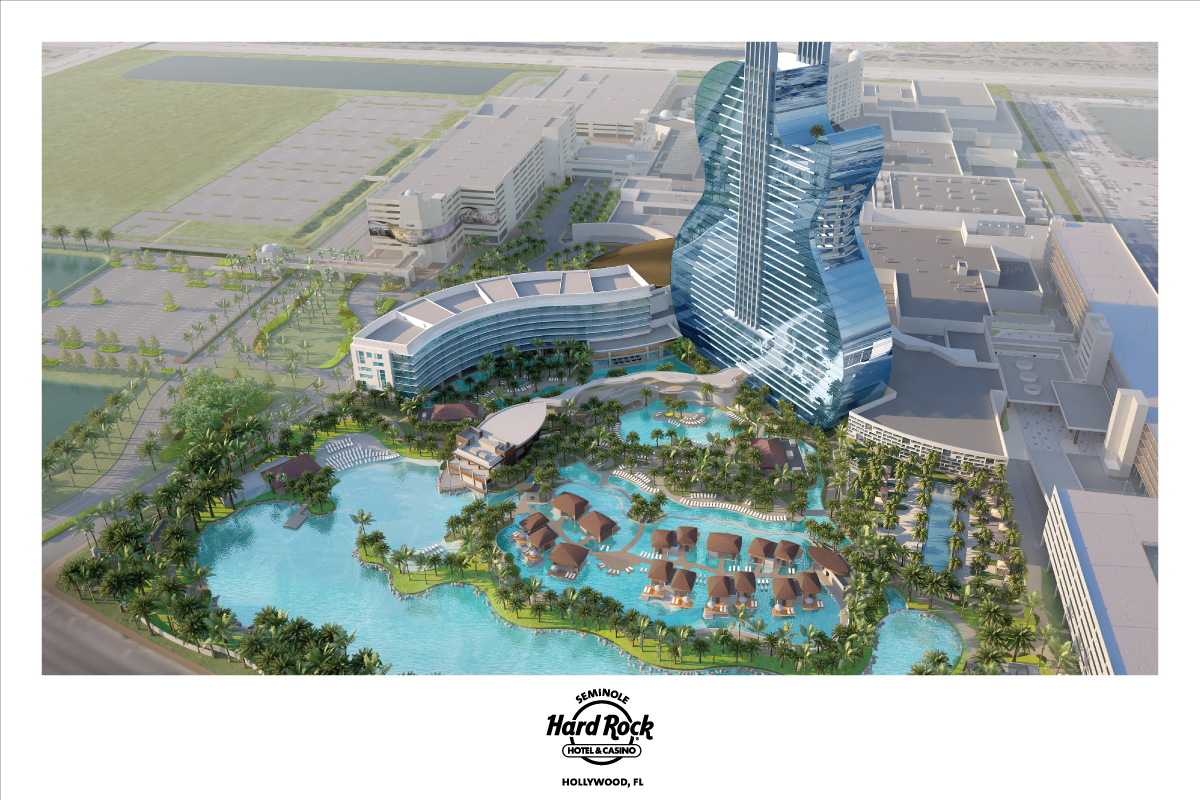 Complete with swim-up suites and a 7,000- seat concert venue, a new hotel shaped like a guitar is emerging in Hollywood, Florida. The estimated US$1.5 billion hotel is all part of a US$2.2-billion expansion of the current Seminole Hard Rock Hotel & Casino locations.
Complete with swim-up suites and a 7,000- seat concert venue, a new hotel shaped like a guitar is emerging in Hollywood, Florida. The estimated US$1.5 billion hotel is all part of a US$2.2-billion expansion of the current Seminole Hard Rock Hotel & Casino locations.
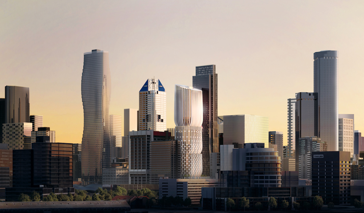
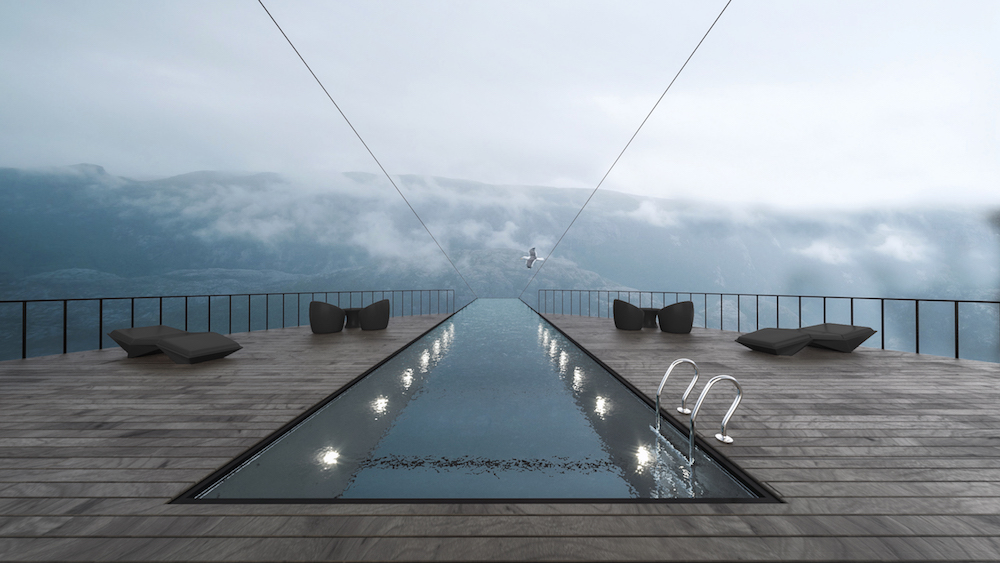
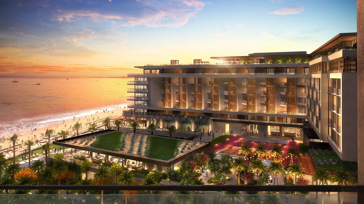
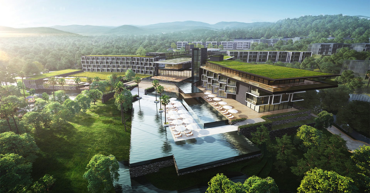
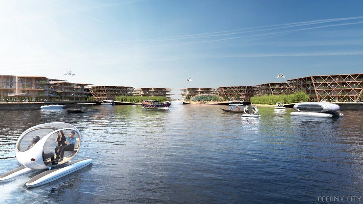
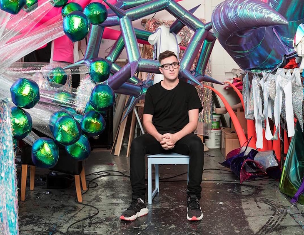
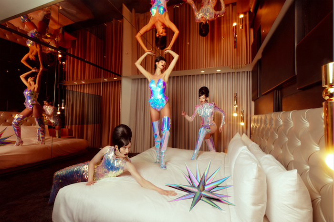
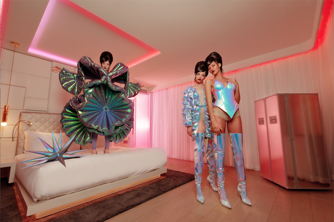
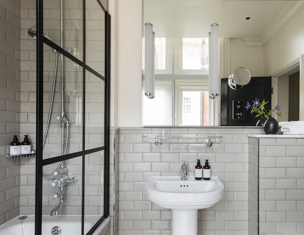


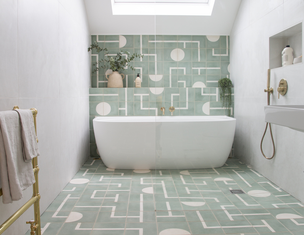
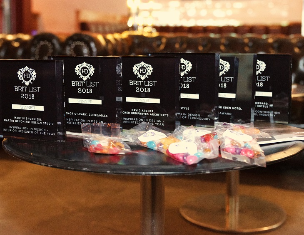
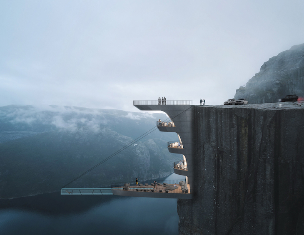
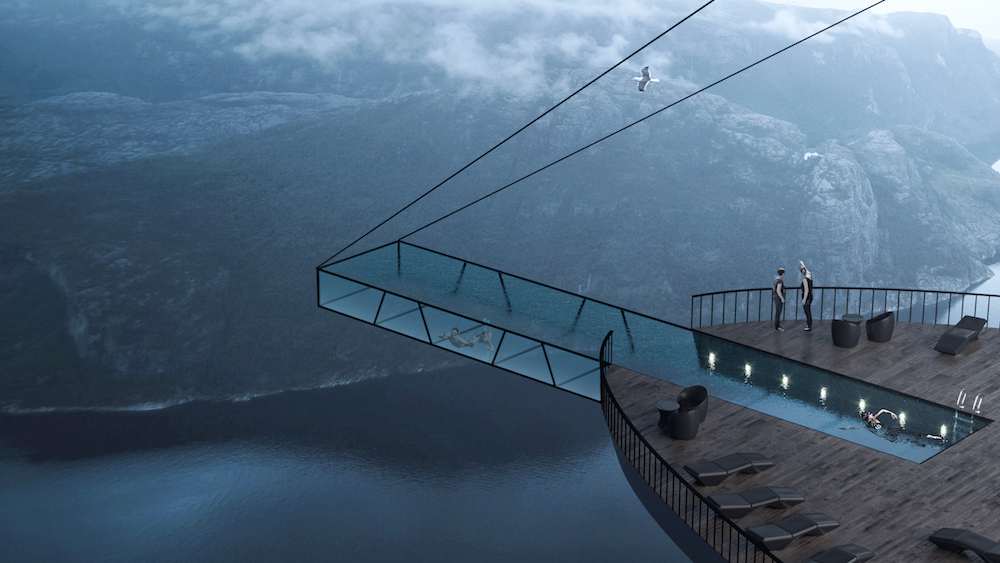
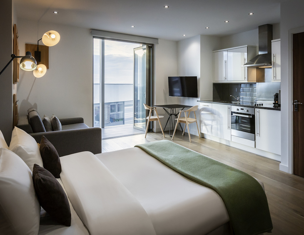
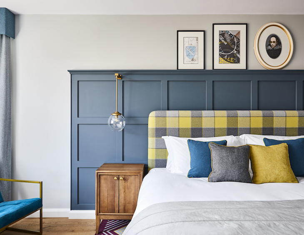
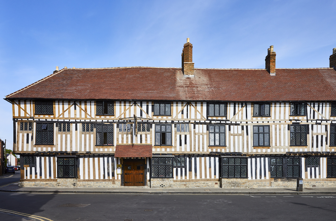
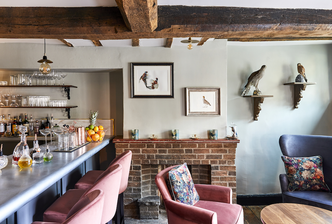
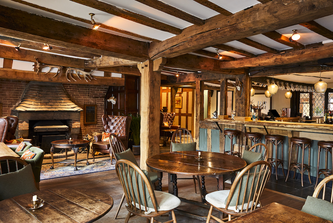
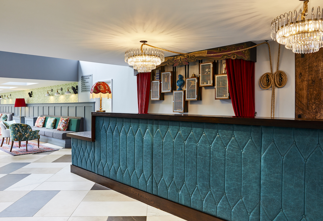

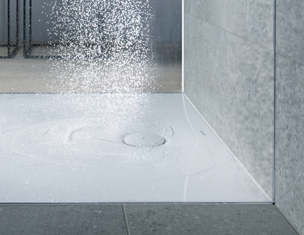
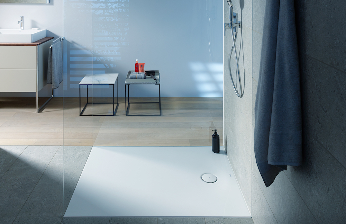
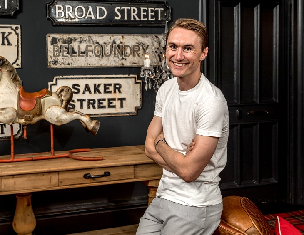

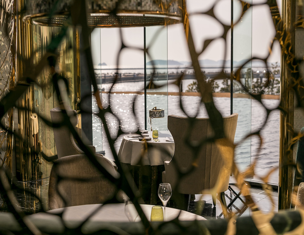
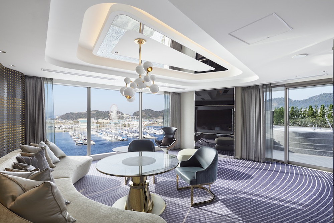
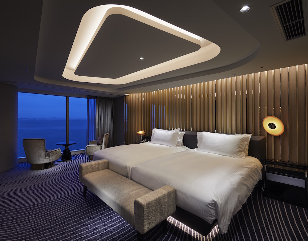
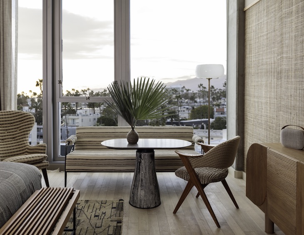
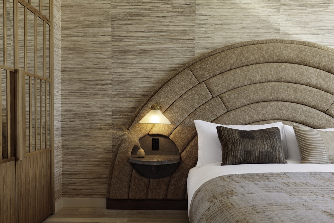
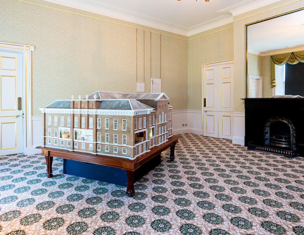
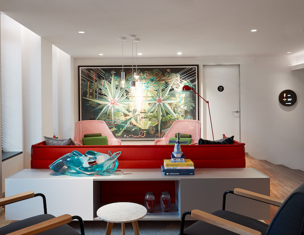
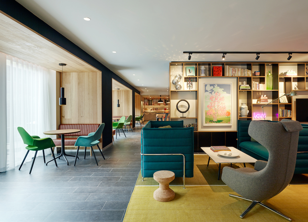
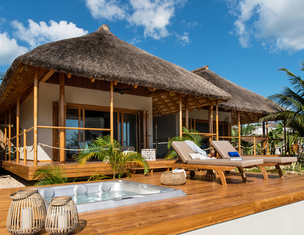
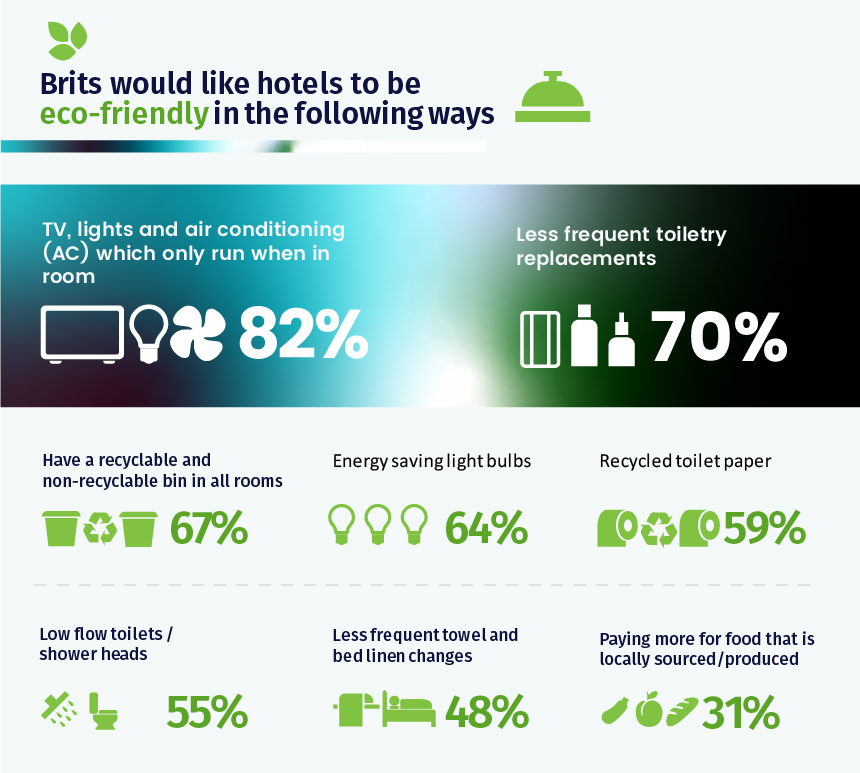
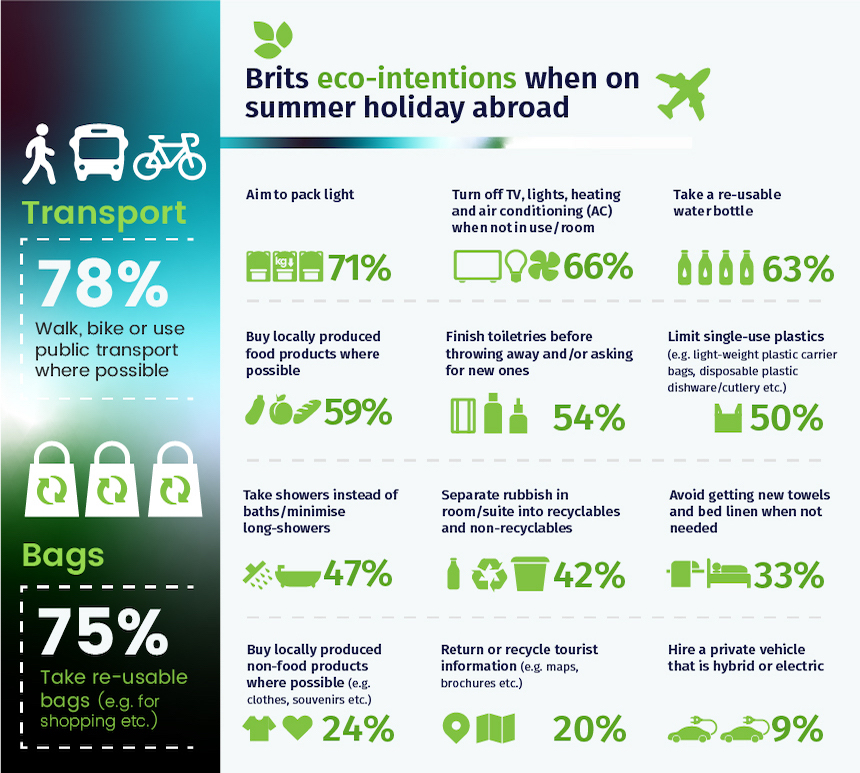
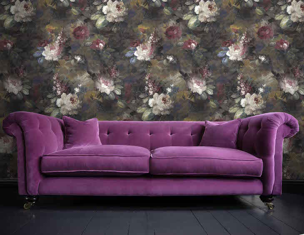
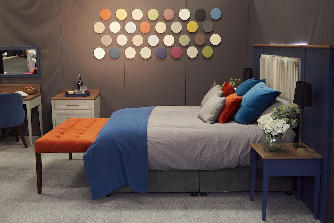
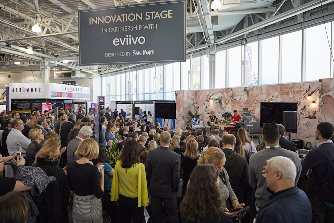
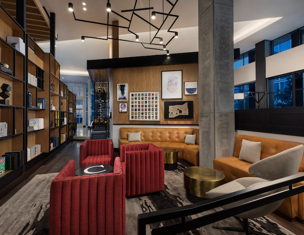

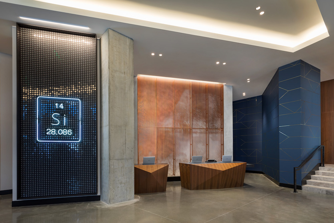


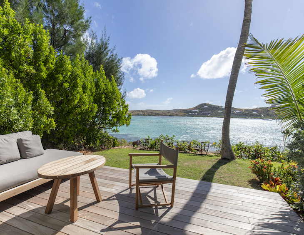
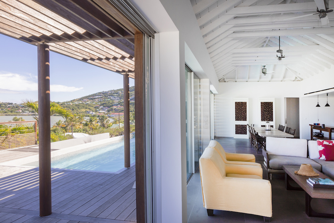
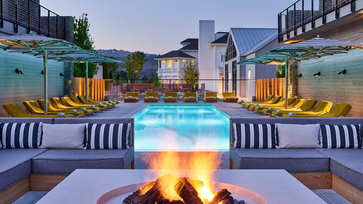
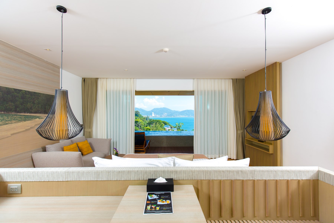
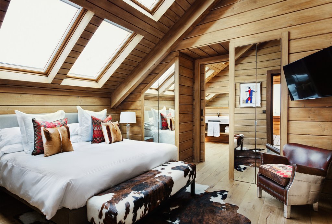
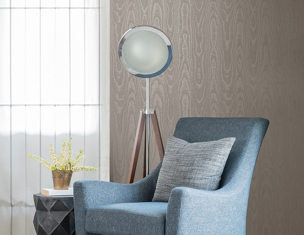

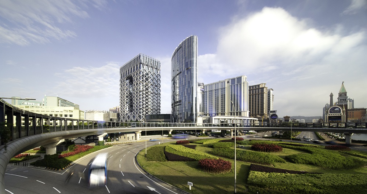
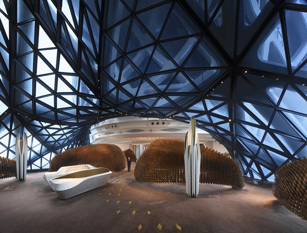
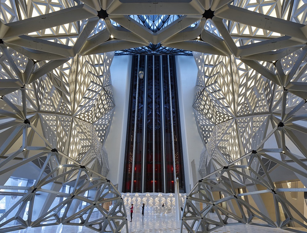
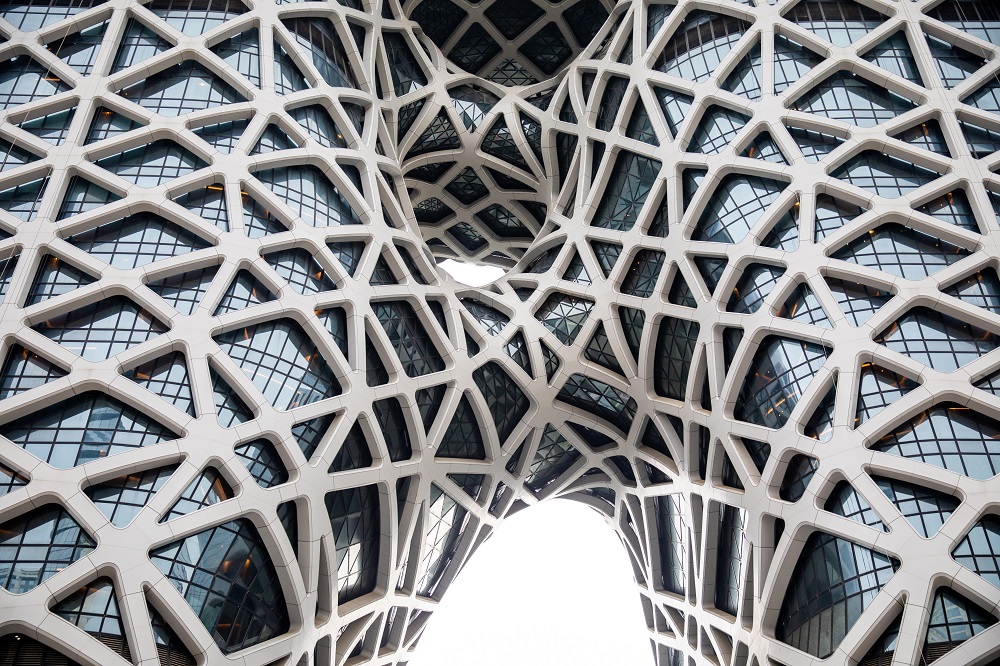
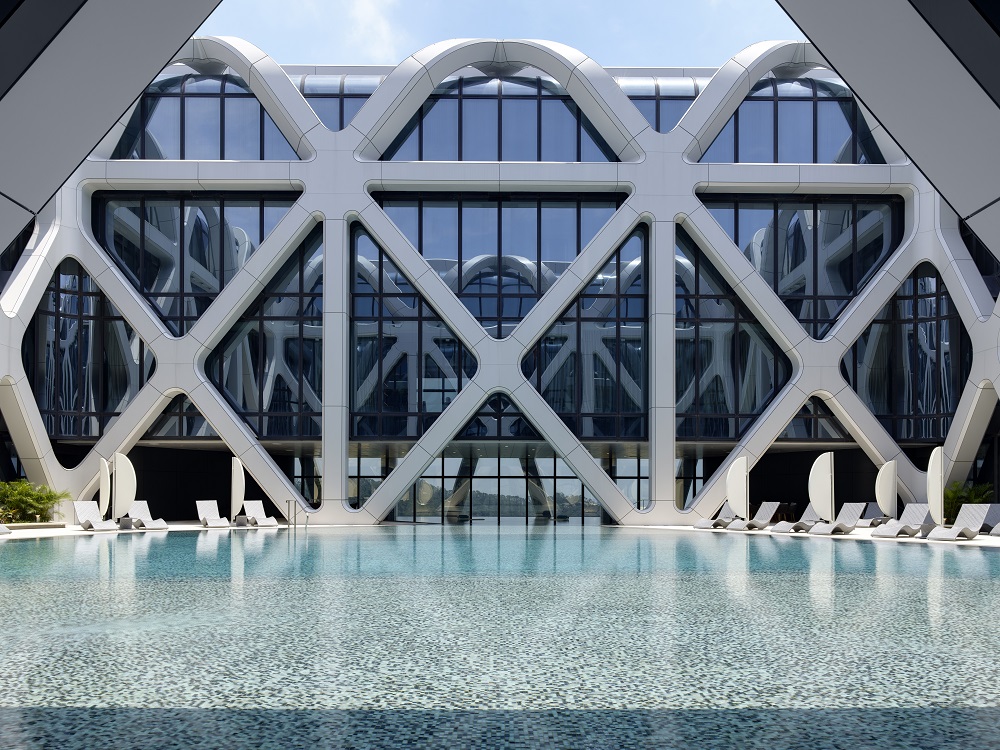
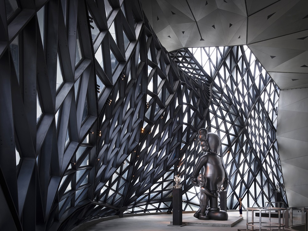
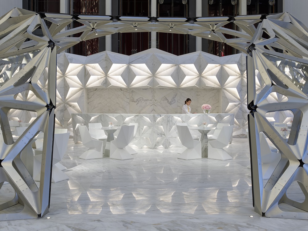
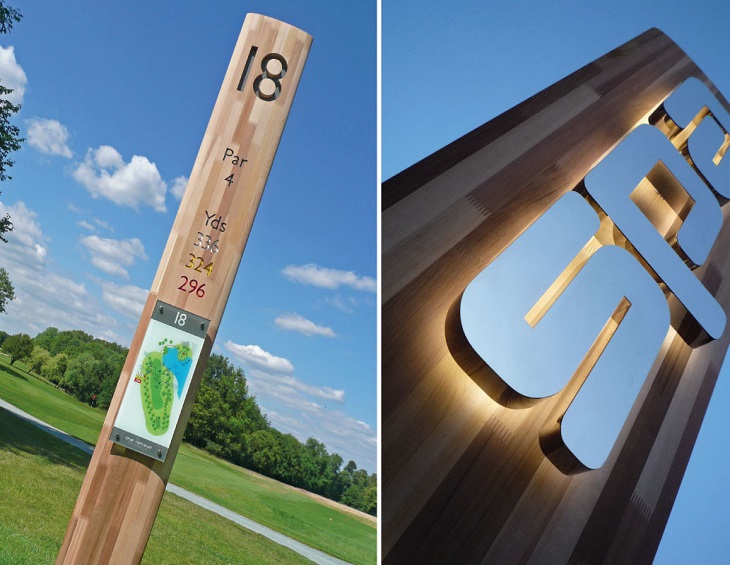
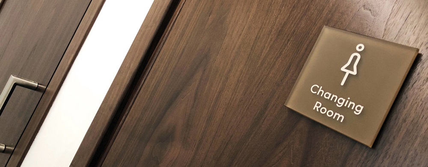 The advantage of using bamboo is that the mother plant doesn’t die when harvesting as with oak and other trees. 20-25% of the poles can be harvested each year without reducing the plantation or damaging the plants in any way. In contrast, by harvesting the mature bamboo plants the quality of the plantations actually increases.
The advantage of using bamboo is that the mother plant doesn’t die when harvesting as with oak and other trees. 20-25% of the poles can be harvested each year without reducing the plantation or damaging the plants in any way. In contrast, by harvesting the mature bamboo plants the quality of the plantations actually increases.