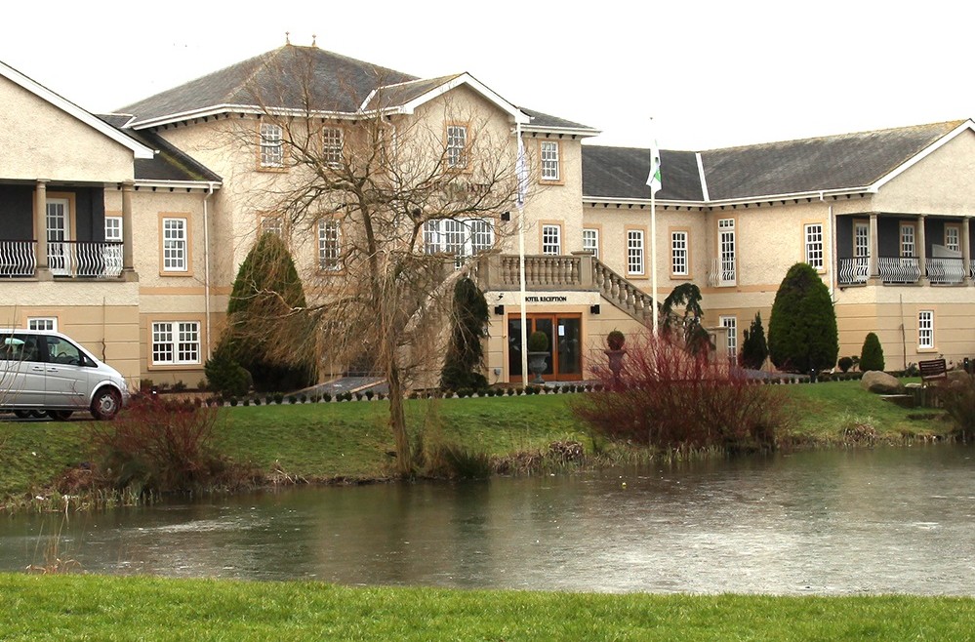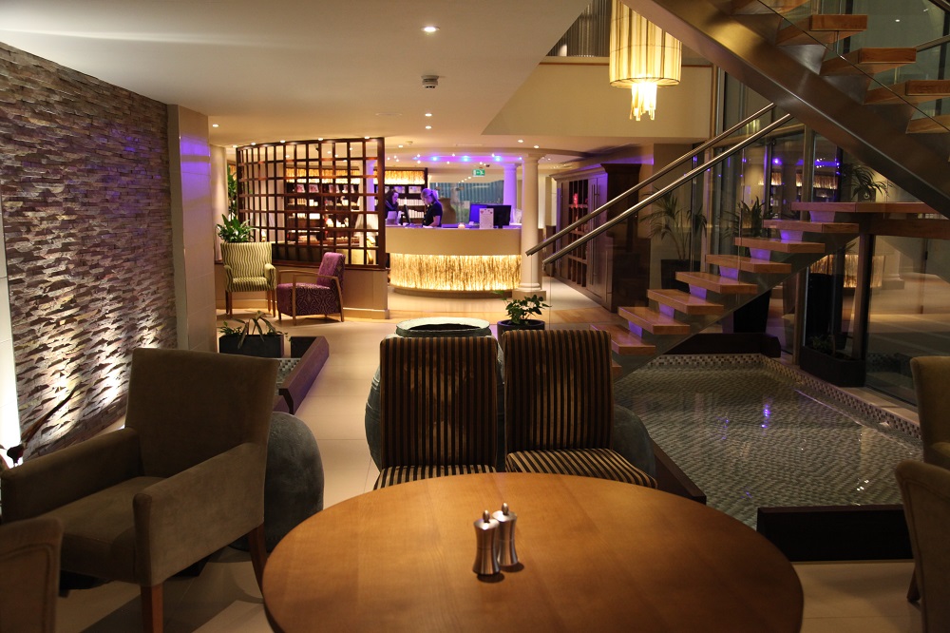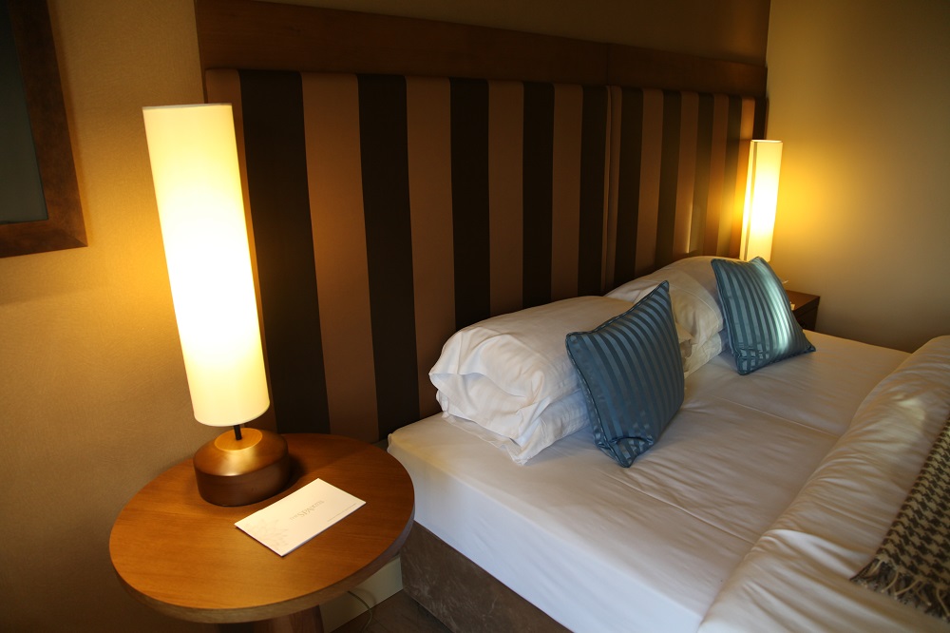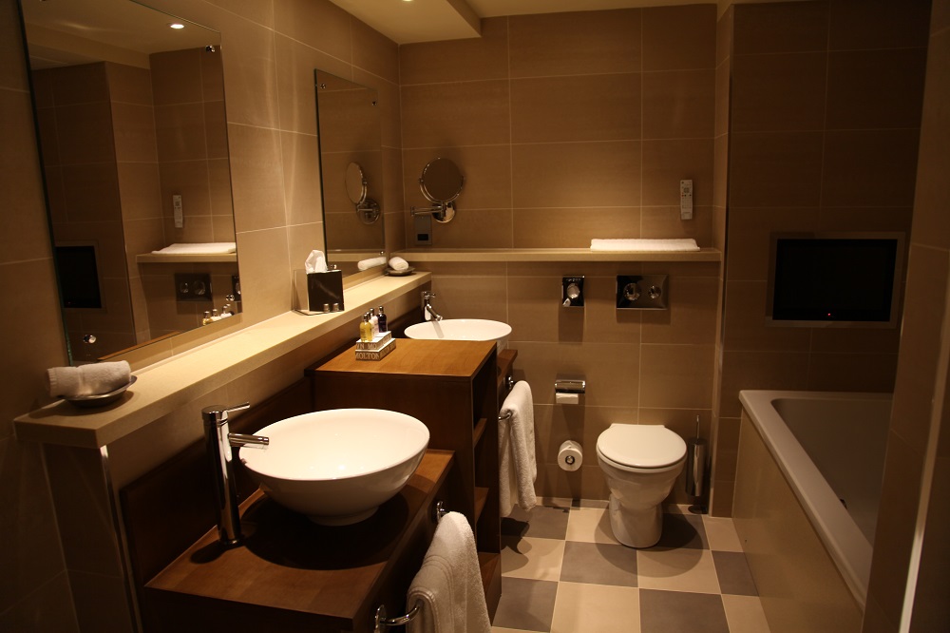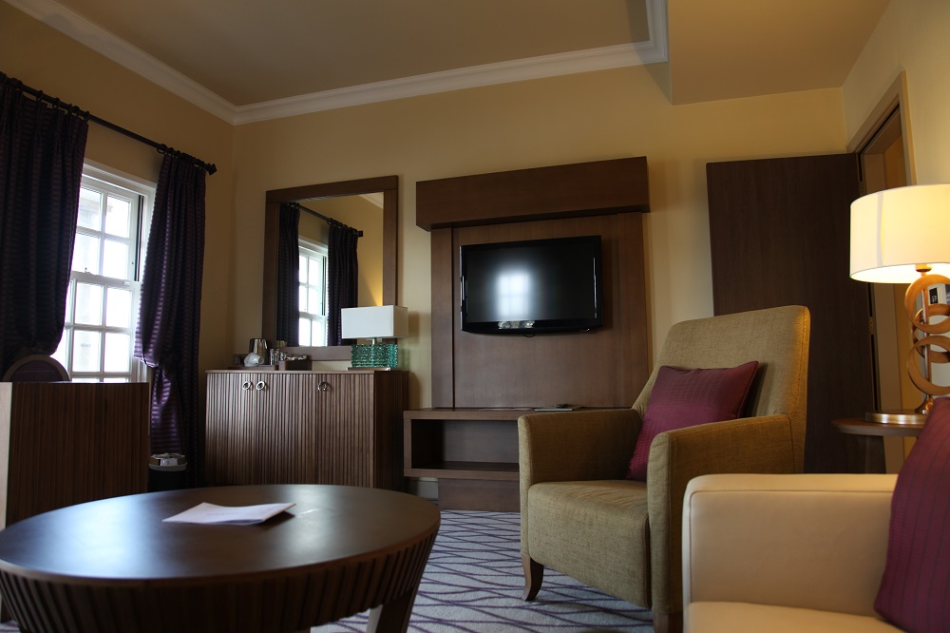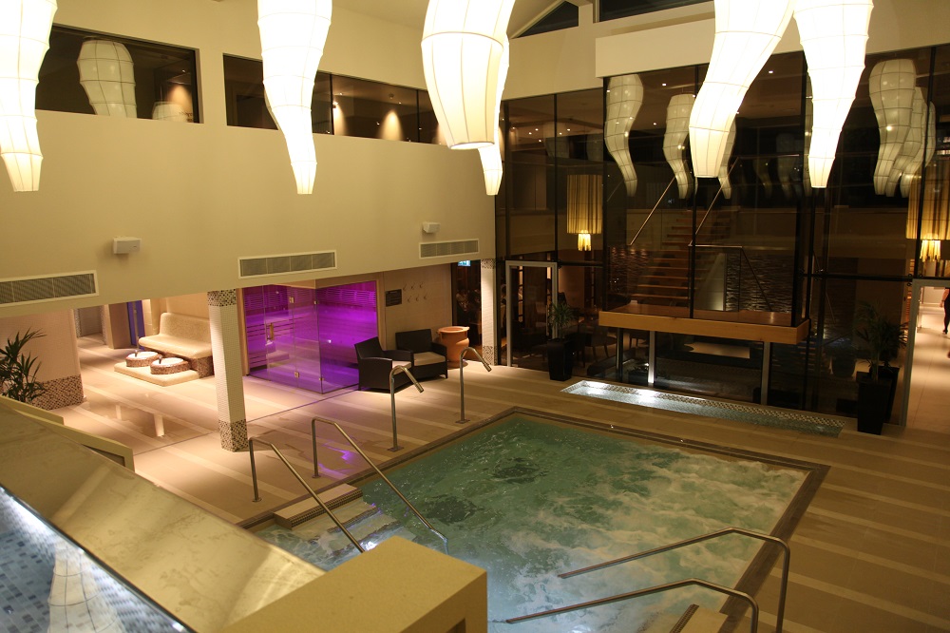UK
The BoE refrained from providing a further cash boost to the recession-struck UK economy as the decision was apparently weighed down by higher inflation. The 9 member MPC left the size of the QE program unchanged at £325bn, marking an end to the second round of stimulus.Manufacturing output grew a more-than-expected 0.9% from February, led by the sharp improvement in production of chemical and transport equipment. But, the increase was insufficient to lift industrial production.
The UK economy grew 0.1% in the three months to the end of April after falling into recession in the first quarter, but it is likely to be flat for the next six months, a key economic research institute said yesterday.
GBPEUR hit a session high of 1.2492 after the MPC left the size of QE unchanged, this 50 pip jump from 1.2442 happened in under 10 minutes. Today the pair has started the trading session around 1.2450, a break above 1.2493 is the next key target to close for further upside potential.
GBPUSD received a similar boost yesterday, climbing up before hitting a session high of 1.6182 having hit a session low of 1.6091 in the morning yesterday, markets have opened today around 1.6105. The range has shifted lower now and next week could see another test of the support at the psychological barrier of 1.60.
UK PPI Input m/m dropped to -1.5% its lowest level since 2009, PPI output was slightly better than forecast at 0.7%. The biggest news to emerge from this data was that construction output for Q1 has been revised lower, which squashes any hope of an improved revision on the negative UK GDP figure released in April.
________________________________________
WORLDWIDE
More worrying headline news for the euro from Greece, the first polls since Sundays elections showed a dramatic rise in support for anti-bailout party Syriza, indicating the far left party would win enough seats to win the election in June if the current sentiment persists. While the PASOK party still try to form a pro-bailout coalition to keep the country in the euro, the support has shifted significantly now. If Greece do elect Syriza then it is almost certain they will exit from the Euro. Syriza leader Alexis Tsipras yesterday declared the current financial agreement with the EU invalid.
The whole Eurozone lost a crucial lifeline yesterday as China’s biggest sovereign wealth fund announced it will no longer buy any more European government debt.
Analysts do not think that the measures announced by Spain’s government today to shore up its banking system will be enough. Announcement of a new banking reform in Spain will receive attention today.
The OECD leading index showed the German and British economies at a turning point and likely to gain momentum over the next six months. While the US and Japan are showing stronger positive signals.
Industrial production in France contracted 0.9% over the month of March. However, French manufacturing production surprisingly gained 1.4% in March, exceeding forecasts of a 0.2% drop. This mixed set up of data has created uncertainty and doesn’t bode well for sentiment.
Norges Bank surprised no one yesterday, and left its key policy rate remain unchanged at 1.5%. The Norwegian Krone weakened dramatically to 9.48, its weakest level since 2010, other commodity led currencies suffered too as drops in oil prices and global growth concerns weigh on sentiment.
Despite the euro having a slightly better session against the US Dollar, the EURUSD struggled to break back over the 1.30 level having reached a high of 1.2981 and a low of 1.2926 yesterday. Today the markets have opened around the lower end of the range, currently residing around 1.2916. With strong resistance building around 1.30, the pair is expected to take a fresh run towards 1.2620, the low last seen in January.
With the value of imports increasing at a faster rate than the value of exports in the month of March, the US trade deficit widened by more than anticipated. Also released yesterday, the number of people applying for unemployment benefits dropped again last week after dropping sharply the previous week, there is now growing evidence that hiring in the US could pick up this month.
US stocks rose as investors sought bargains, believing stocks were oversold after the S & P dropped in 5 of the previous 6 sessions. This fall was caused by continual concerns over the political situation in Greece.
China risks a fresh downturn in demand with official data showing weaker than expected exports and stalling import growth last month. Annual growth in imports came in at 0.3% after n increase of 11% was forecasted.
After a positive start to Thursday AUD dropped off later in the day against both the USD and GBP. In fact GBPAUD broke back through the 1.60 barrier against GBP in the afternoon, reaching a 3 day low of 1.5929, this spell of strength was short lived and the pair is currently trading at around 1.6050 this morning.
Interestingly, The Reserve Bank of India urged all foreign exchange earners, including exporters, to convert 50% of their foreign exchange holdings into Indian rupee in an attempt to curb the recent plunge in the currency. This is like a public intervention rather than a more traditional government led intervention like we have seen in Japan.

