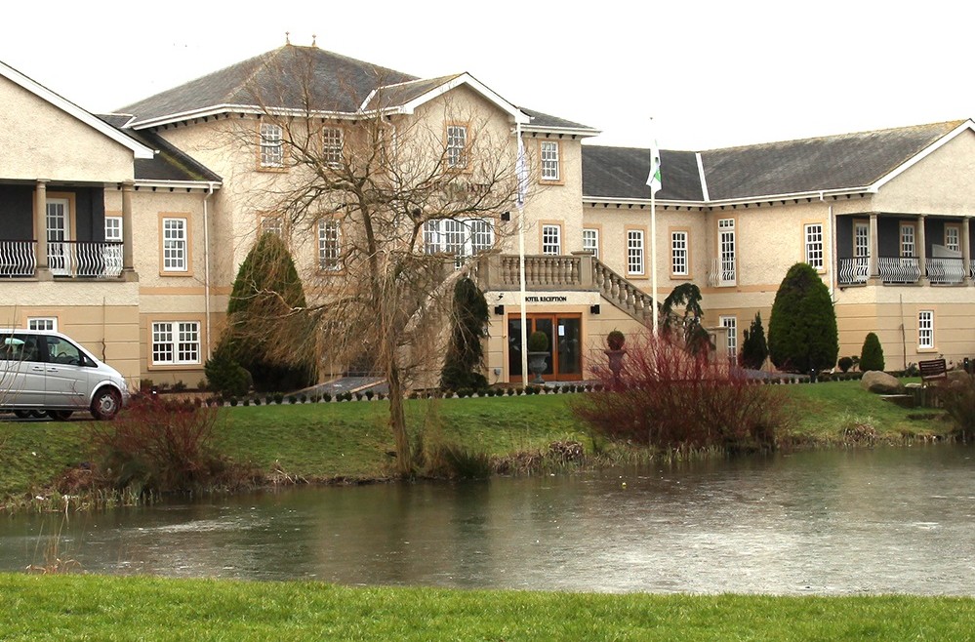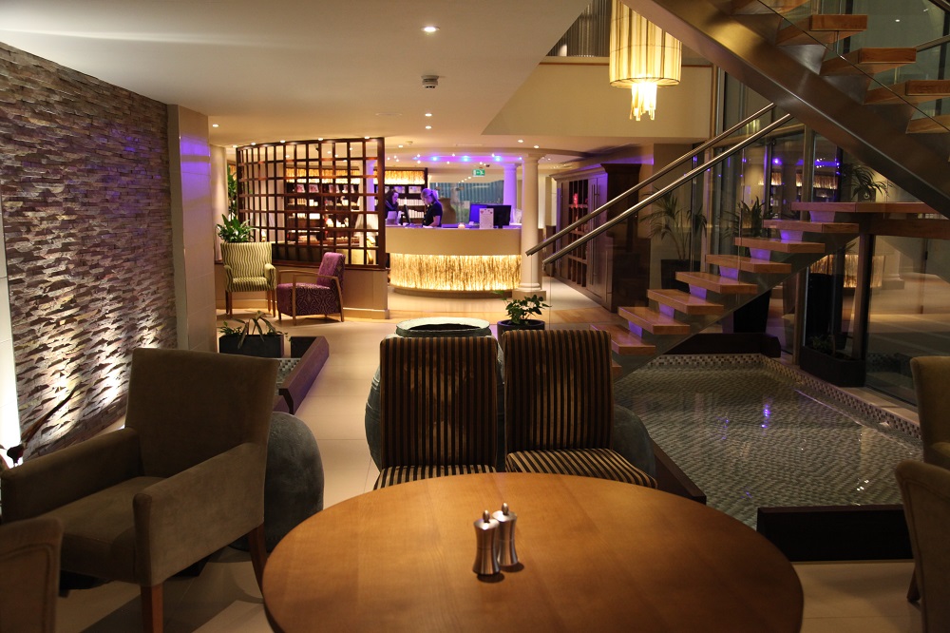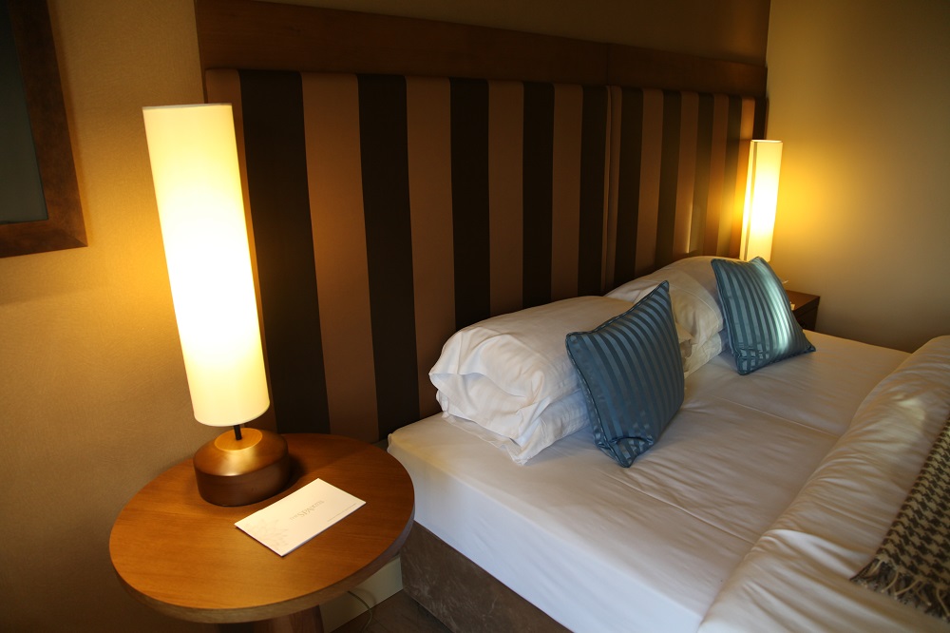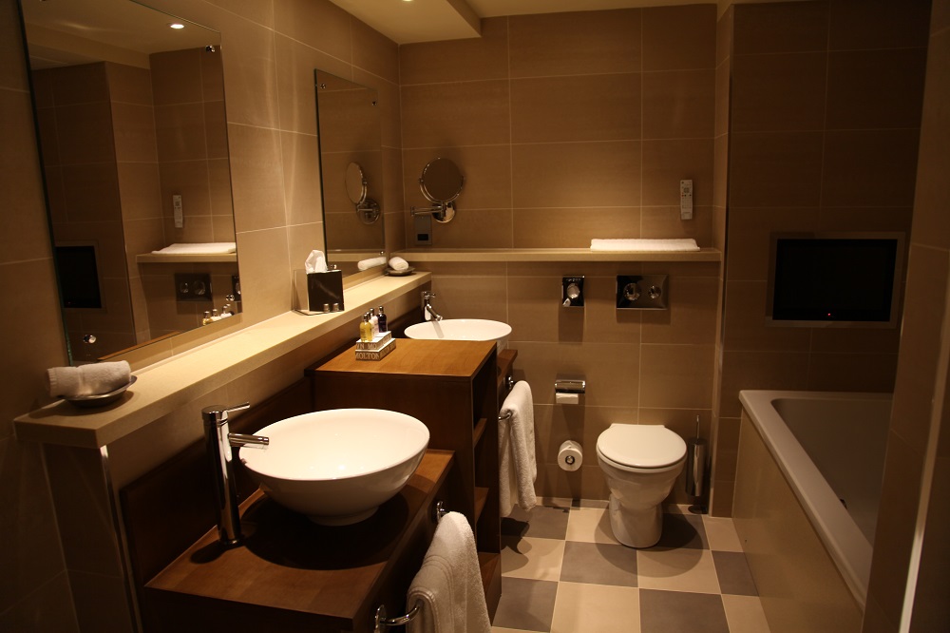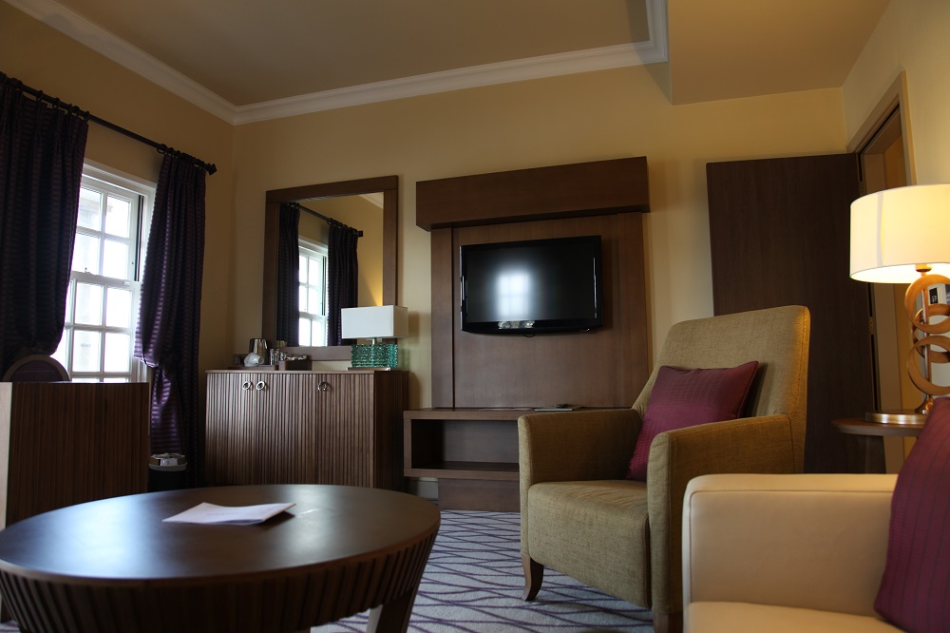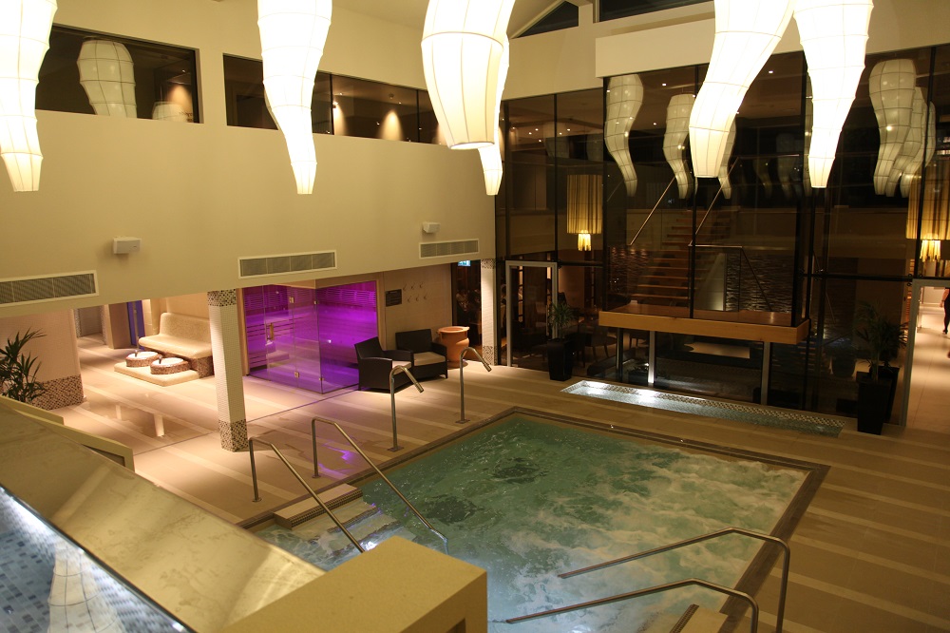A new chapter begins at the Sofitel Plaza Hanoi on West Lake as the five-star hotel has officially opened the doors on its refreshed rooms and spaces in a glamorous re-launch party on April 12.
The culmination of three stages of renovations, the unveiling marks the hotel’s most significant overhaul since its grand opening in 2001. A who’s who of Hanoi’s notables, celebrities and media gathered for the re-opening, featuring a groundbreaking fashion show by luxury French brand, Kenzo.Extensive upgrades throughout the 317-room property include a full renewal of the hotel’s Plaza Ballroom, luxury accommodation, and business facilities, as well as inside-out makeovers of its flagship Chinese restaurant and rooftop bar.
With a prime address on tree-lined Thanh Nien Boulevard overlooking two legendary lakes and the meandering curves of the Red River, the hotel’s new design fuses Hanoi’s two cultural traditions in a mix of contemporary French elegance and Vietnamese charm.
Polished marble floors, dark wood furniture, Oriental décor and exquisite lighting set the tone for a new oasis of luxury in the centre of a capital that is rapidly reinventing itself as the next regional hub.
Hanoi’s two Sofitel properties are the only five-star hotels in the city that have undergone a thorough refitting of their facilities within the past three years. The Sofitel Plaza Hanoi called on architect Victor Loh of renowned Singaporean firm DP Design to mastermind its redesign.
LUX LIVING
The hotel’s most sought-after room category, the Luxury Club Rooms, were completely remodeled to evoke a more open, spacious setting with transparent bathroom doors, a lattice wood divider, and built-in cabinet; while all-glass windows deliver spectacular views of the sprawling capital below.
A single Vietnamese artifact now serves as a point of interest in the doorway entrance, and the bathroom is virtually aglow in new lighting and polished marble. Sofitel’s MyBed setting anchors the room’s soothing palette of earth tones, pale yellow and vibrant purple accents.
Larger minibars, a built-in connectivity hub, a 37-inch LCD flat-screen television and complimentary Wi-Fi Internet access make up the room’s technological upgrades.
Those staying in the hotel’s Luxury Club Rooms on the 15th to 18th floors have access to the privileges of the Club Sofitel. The hotel transformed its 17th floor business and social venue with fresh furnishings and tropical touches, and installed two new iMacs for guest use.
RESTAURANTS
Closer to the ground, a sleek reinterpretation of Oriental décor has taken over the hotel’s popular Chinese fine-dining venue Ming Restaurant.
Silver detailing on the backs of the restaurant’s ivory-toned seats, a line of potted bonsai and a charming tea lounge evidence the restaurant’s Cantonese roots.
New additions to the venue include two open kitchens where fresh noodles and more than 100 versions of handmade Dim Sum are prepared in view of diners; as well as three VIP rooms with views of the street, where large and small parties can dine in privacy.
A CROWN JEWEL
Perched 20 floors above the city, the lofty Summit Lounge was re-imagined with the allure of a penthouse.
The lounge’s all-new outdoor wooden deck beckons visitors with an invigorating breeze and mesmerizing views of Hanoi skyline. At night, the luminous vista permeates the indoor lounge area through wrap-around glass walls.
Completely redone with an illuminated arched ceiling, lush sofas, a lengthy bar and dedicated DJ booth, the lounge’s deep purples, blues and reds set the mood for a night of relaxation. Waitresses in French maid outfits and bartenders in stylish suits complement the bar’s novel concept.
Celebrity chef Will Meyrick of Jimmy Lik’s fame took part in the lounge’s rejuvenation by creating a trendsetting menu of culinary cocktails and upscale Asian hawker fare.
MEETING ROOMS
On the second floor facing leafy Pho Duc Chinh, the Zen-inspired Business Centre was rebuilt in a new location connecting the Plaza Ballroom to the Hoi An Room, one of the hotel’s nine meeting venues.
The hotel’s capacious 420-square-metre ballroom was redecorated with leather-covered walls, a sunset-hued carpet and enormous sparkling chandeliers.
On the ground floor, an all-new space, the Library, holds a six-person board table, sofa setting and 50-inch television. Splashes of magenta and framed photographs by photographer Tim Walker make the Library an inspiring setting to talk business.
The enhanced guest experience at the Sofitel Plaza Hanoi does not stop with its hardware. As part of its repositioning, the hotel carried out a fresh round of service training for all levels of its staff, with emphasis on developing Vietnamese employees to play greater roles in the hotel industry.
GM Antoine Lhuguenot, who was part of the renovation project in its early stages, returned to Hanoi in Feb. 2012 to usher in the hotel’s re-launch.

