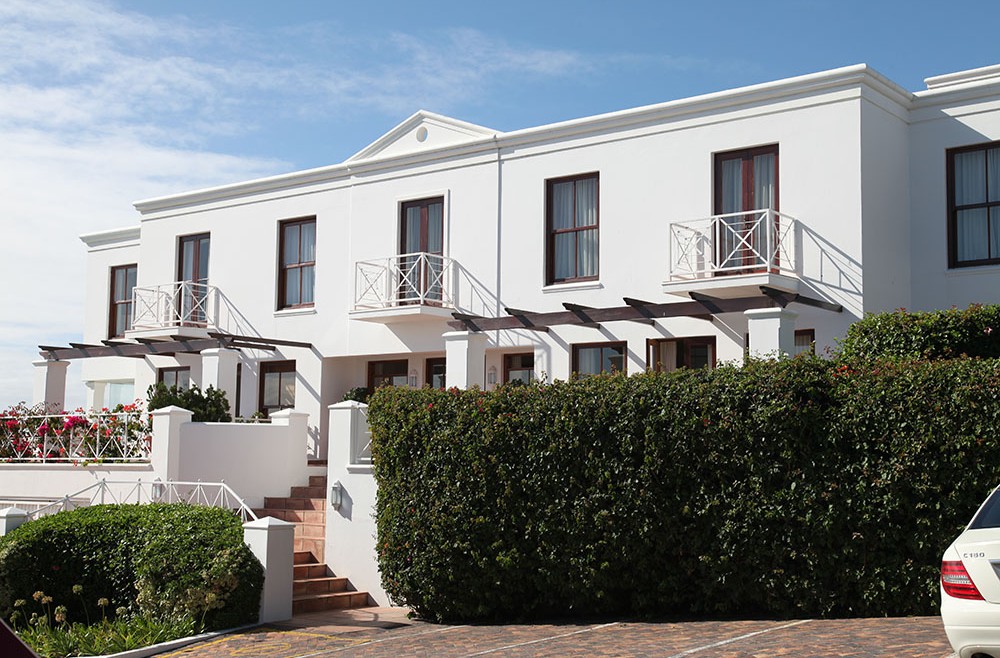Seaside towns have a look about them. The ocean close by obviously, but the kind of shops they have – a strange mix of sunhats surfboards and post cards mixed with high end retail to capture the spending of the wealthy second homers. So it is too with seaside accommodation, a mix of jolly B&B’s, engaging boutique style operations, the family resort hotels full of kids, sand and entertainment. Occasional the five stars hotels try to stand above the hubbub and offer a premium experience with high achieving restaurants and urban levels of service.
Plettenberg has all these ingredients complicated by the fact that some 80% of the houses are second homes. This means population can increase tenfold at a weekend, but the hotels bring a steady footfall of visitors all the year around. It has the range, the B&B’s resort hotel on the beach, the boutiques such as the Grand Café with Rooms, and the five star rated Plettenberg.
Main street Plettenberg sits just back from the top of the cliffs and the Plettenberg, the town’s main five star offering, sits off this main drag in a stunning cliff top location.The hotel has glorious unobstructed views across Plettenberg Bay. Like the location of the Marine in Hermanus, on Walker Bay, it offer the opportunity for whale watching (at the right time of year) from your hotel room.
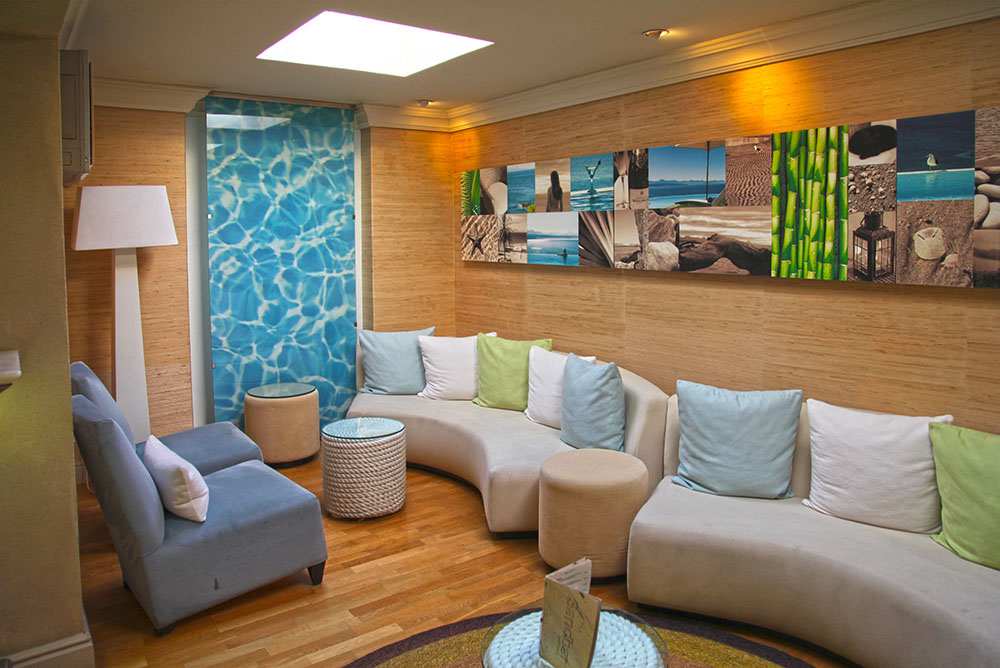
Plettenberg is often regarded as the whale watching capital of the world. It is claimed as such on the South African Tourism website. Certainly this coast is the breeding ground for whales as I found on my visit to McGrath’s sister hotel, and both are on the Garden Route drive along the coast so offer more than this anxiety inducing binocular exercise. Although the whales when they are abundant come right under your bedroom window, timing is all, leaving those whose timing is wrong in desparate search of a plume like whalers of old.
The hotel is actually several buildings, the two main bocks facing each other across the end of the cul-de-sac that ends in the scrub on the cliff top. Both sides have pools, one side being suites the other containing the bars restaurants and bedrooms. The reception desk is immediately inside the door but the lobby is ‘see through’ so the arriving guest, welcomed by a porter, gets an eyeful not just of bar and restaurant but also the vista stretching around the bay beyond.
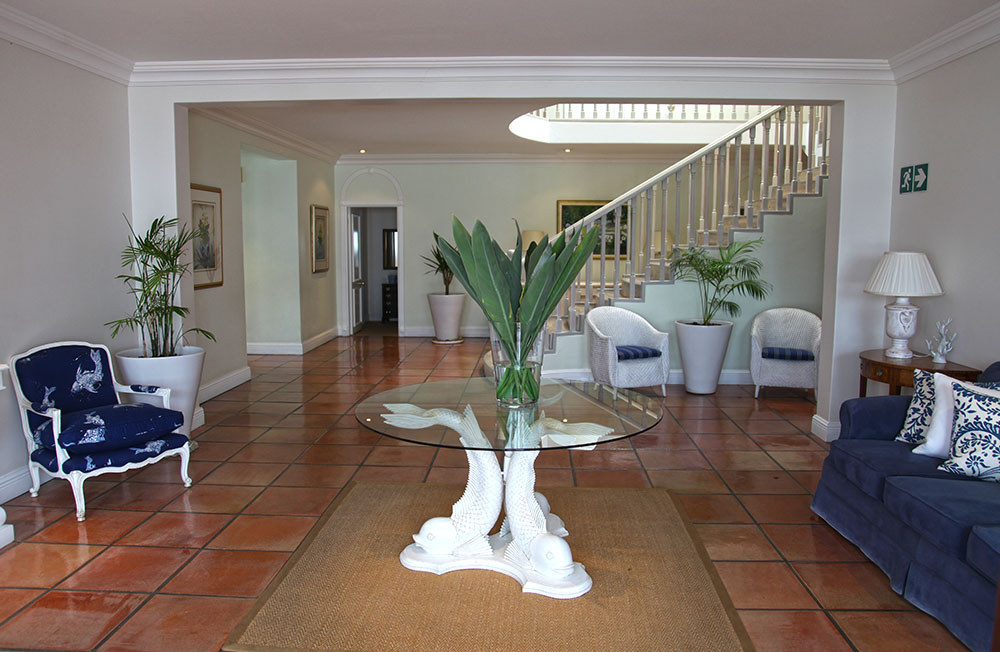
In 2011 the Western Cape had a poor tourist year. The previous year had been dominated by the World Cup but 2011 saw the region catching the backlash from the European and US recessions. the normal numbers of tourists from the UK diminished as did the flow, previously growing, of visitors from the USA. Overall numbers were down by over 40%. Recovery is underway, but the knock to the cash-flow had put back the refurbishment of the bedrooms that I had hoped to see. So how did this third McGrath hotel measure up against my high expectations, expectations created by the high quality of the Marine and that other gem, the Cellars Hohenort in the Cape Town suburb of Constantia?
The public areas mostly matched those expectations, and whilst they exceeded them in some areas, some were laden with tradition to the point of extinction. The bedrooms, whilst becoming dated, are still stylish and very comfortable. As with many hotels these days though the overuse of scented cleaning materials causes problems for those sensitive to artificial odours. This is not the first hotel, and I’m sure won’t be the last, where here appears to be a misguided belief that using heavily scented items enhances the offering. In a seaside hotel it is the scent of the sea the guest wants, surely? Leaving aside the grumble, the bedrooms are chic – not shabby, but with an old fashioned charm.
Like all McGraths hotels they are beautifully finished and as sophisticated as one would expect from one of the premier Relais & Chateau operators in South Africa. There are two bedroom buildings plus a house that is a fully serviced holiday apartment with its own pool.
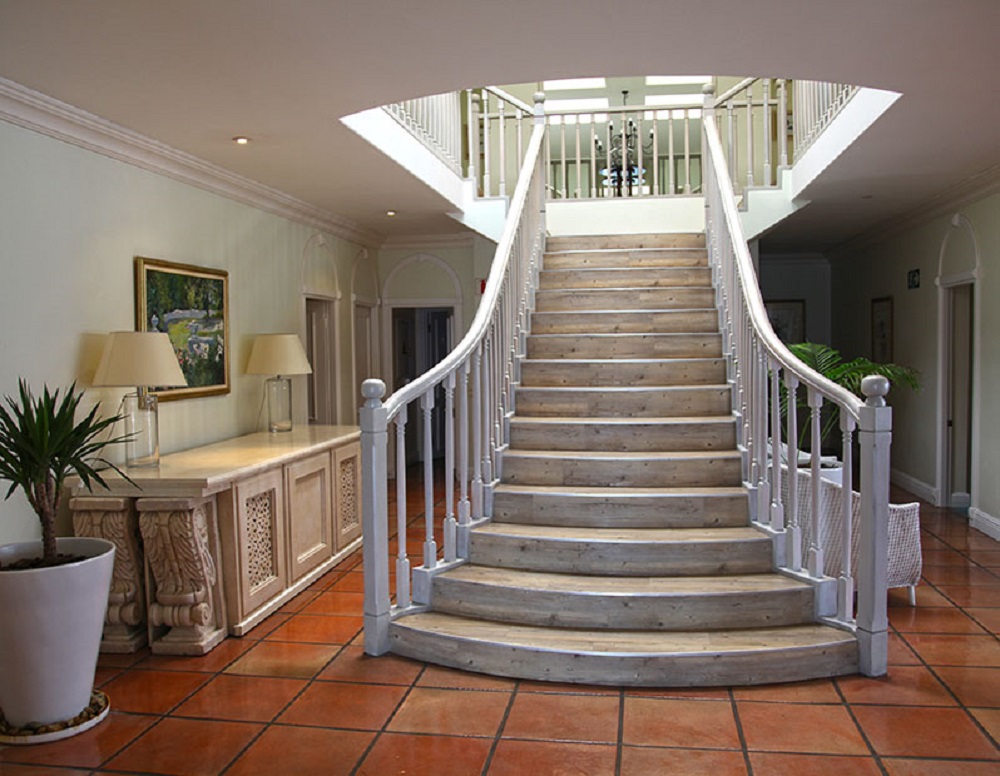
There is a small Spa area beneath it with a thriving local trade in several treatment and beauty rooms. The main block of bedrooms are above the main dining area and infinity pool, whilst the second block, on the opposite side of the road, holds the suites with their own infinity pool and sun lounge.
The views from the second building are if anything more stunning than those from the first as it has views both ways along the coast. It has its own grand entrance and entrance staircase, coolly stylish, whilst the sun lounge provides a quiet retreat both for those wanting separation from the main hotels and for those from the pool to retire to, escaping perhaps from the wind and the occasional squall.
Differentiation between the suites and the standard rooms is difficult as both have separate living room areas. The suites are much larger, but both are large by European standards anyway, certainly comparable in scale to the rooms in the Rocco Forte Charles in Munich, which average 42m² compared to a typical UK five star of 33m². It is the style of the case goods as much as anything which dates these rooms, fabrics and soft furnishing generally looking fresh and quite contemporary.
Having seen the newer contemporary rooms installed at the Cellars Hohenort, McGrath’s hotel in the Cape Town suburb of Constantia, I know the design potentials of this group, so just maybe I have an excuse to come back another time.
You see my expectations may have been high but this hotel more than met them. The quality of the service and the design of the public areas was again superb. Agreed there are some parts of the public areas that like the bedrooms are a little dated but the design of the bar and restaurant show what can be achieved. Elements of the bar echo those deployed at the Marine in Hermanus, but a house look is no bad thing if it is stylish and temporised by location, as this one is.
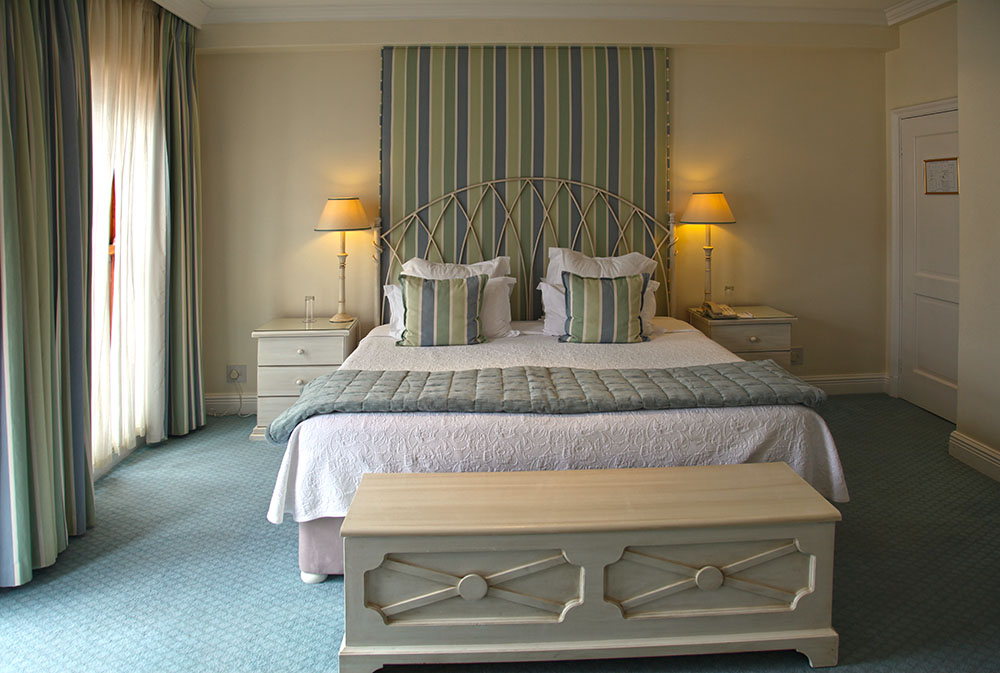
You see my expectations may have been high but this hotel more than met them. The quality of the service and the design of the public areas was again superb. Agreed there are some parts of the public areas that like the bedrooms are a little dated but the design of the bar and restaurant show what can be achieved. Elements of the bar echo those deployed at the Marine in Hermanus, but a house look is no bad thing if it is stylish and temporized by location, as this one is. The bar is front lit and whilst it is visible from the reception desk it has private areas for drinkers as well as a large lounge in front. It is adjacent to the restaurant so allows wine service from the bar station and ready access to the cellar. It is also then easy to maintain a drinks service to the terrace all day, including of course a champagne breakfast if required.
The adjacent restaurant is a modern glass cube built into an angle of the building leaving a wide terrace to the infinity pool for diners. As an addition its not problem free, and steps down from the lounge can take an unwary guest into the edge of umbrellas. It is inevitable that there will be areas where old and new don’t quite mesh perfectly, but here as at the other two McGrath hotels the addition is generally managed well by the in-house design team.
Across the group there is a mix of styles in bedrooms with the best being at what I regard as the flagship property, the Cellars Hohenort. Here bedrooms were scheduled to start their refurbishment programme in May 2012, shortly after my visit. However old the schemes may be much of what is there is more than just acceptable. Rooms are large and intelligent design at the outset has given them a longevity not matched by other hotels. However they will need to stretch to match the new rooms coming on stream at hotels such as the Twelve Apostles or POD in Camps Bay both of which are seaside hotels, although without the commanding position of the Plettenberg, both recently refurbished or newly built.
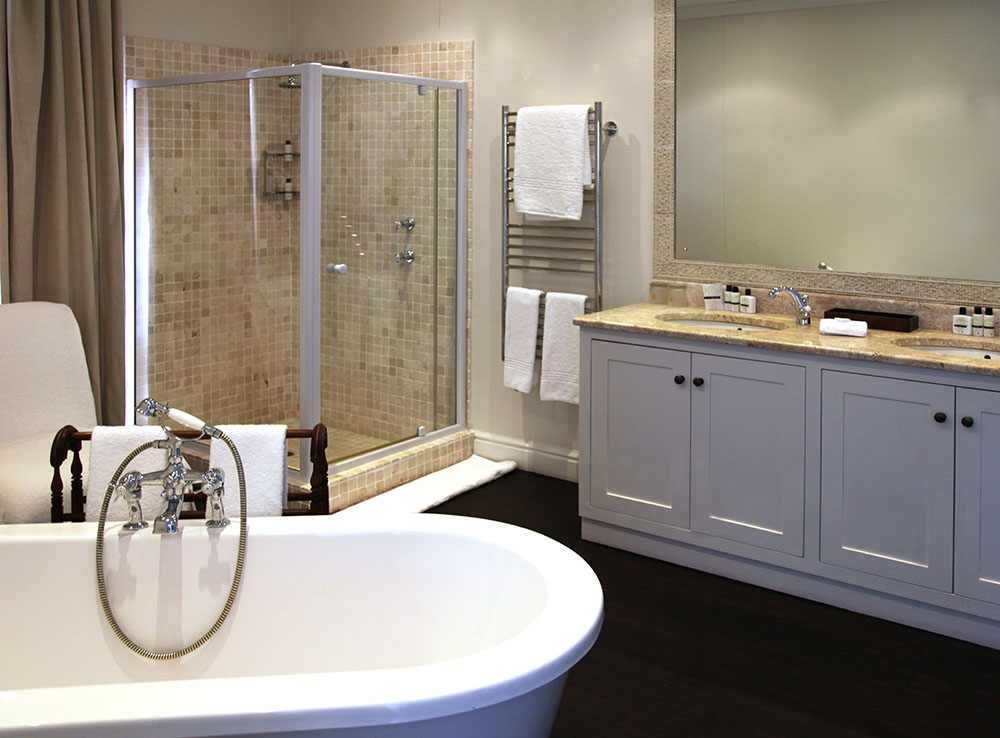
Bathrooms have baths and showers in most, and again are large, so these are less evidently dated than the bedrooms are. They set a standard that is evidently five star, and one which many European hotels flinch from. Despite the operator identifying the need to upgrade the hotel remains very popular because no-one needs to upgrade its strongest selling point, which is its position. Few other hotels have a view of the sea, whether full of whales or not, like the Plettenberg, and the best of these is probably the previously mentioned McGrath hotel, the Marine in Hermanus.
For many years under Liz McGrath’s leadership these Relais & Chateau branded hotels have provided a benchmark for other hotels in the Republic to measure themselves against. The current world slump has held back the refurbishment programmes that would help to keep them there in the increasingly competitive South African market. Despite this, sun sea and whales which have given Plettenberg its existence, will continue to provide a raison d’etre, and reason for the group to continue the investment it has made over the years
I look forward to returning in the future to see the new rooms, and to update you, kind reader…
Owner developer: Liz McGrath. Design leadership rests with Mrs. McGrath, but as with other strong leaders she has an equally strong team in her interior designers, who are Dawn Dickerson and Carmel Naude of Hotcocoa in Johannesburg. ©Words and Pictures Patrick Goff. From a visit in March 2012.

