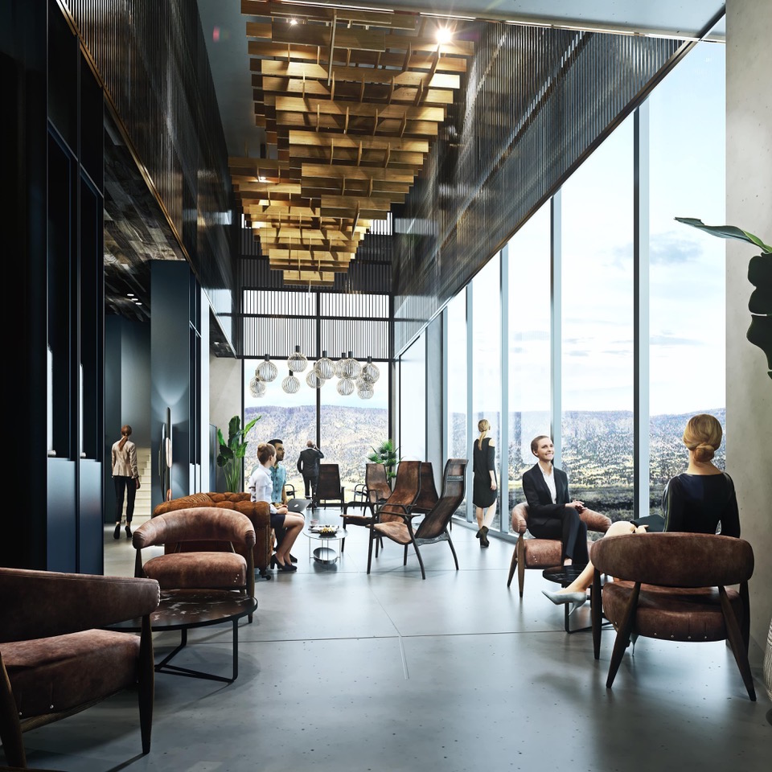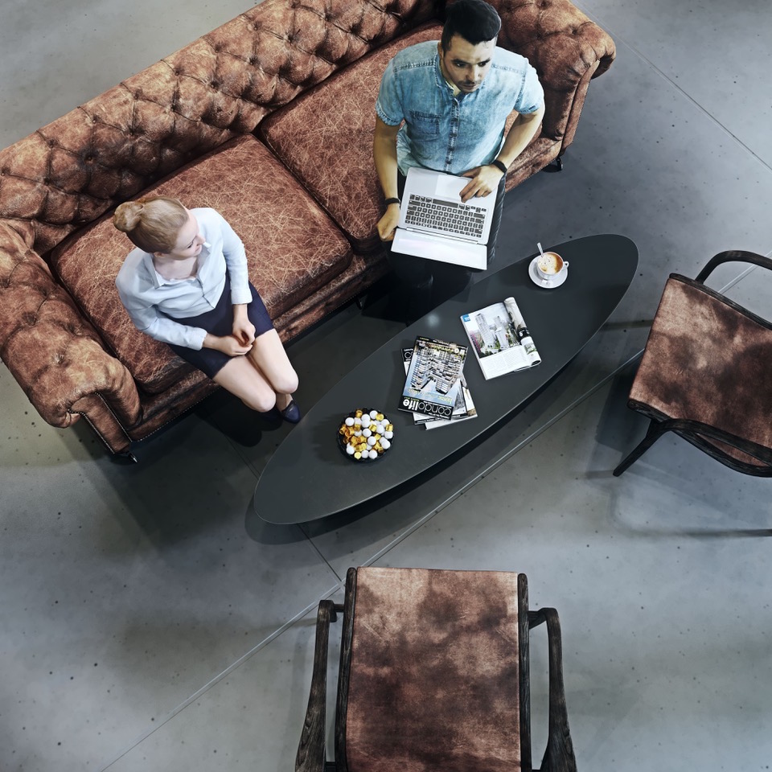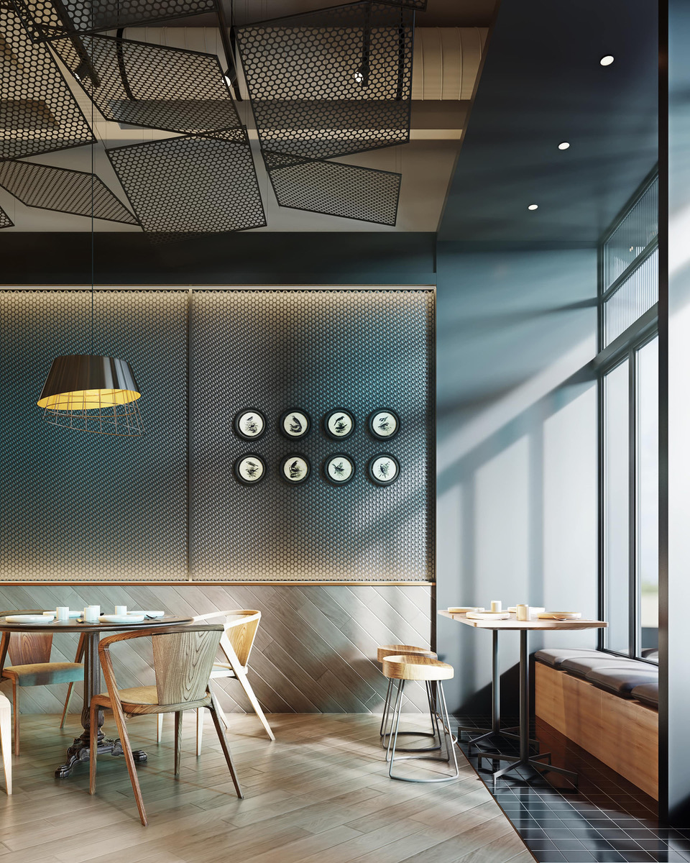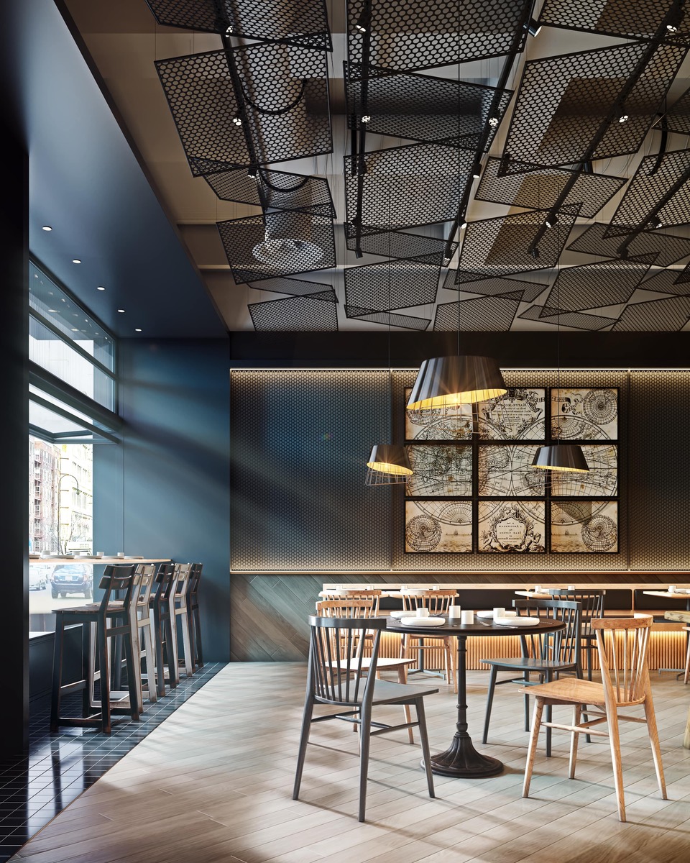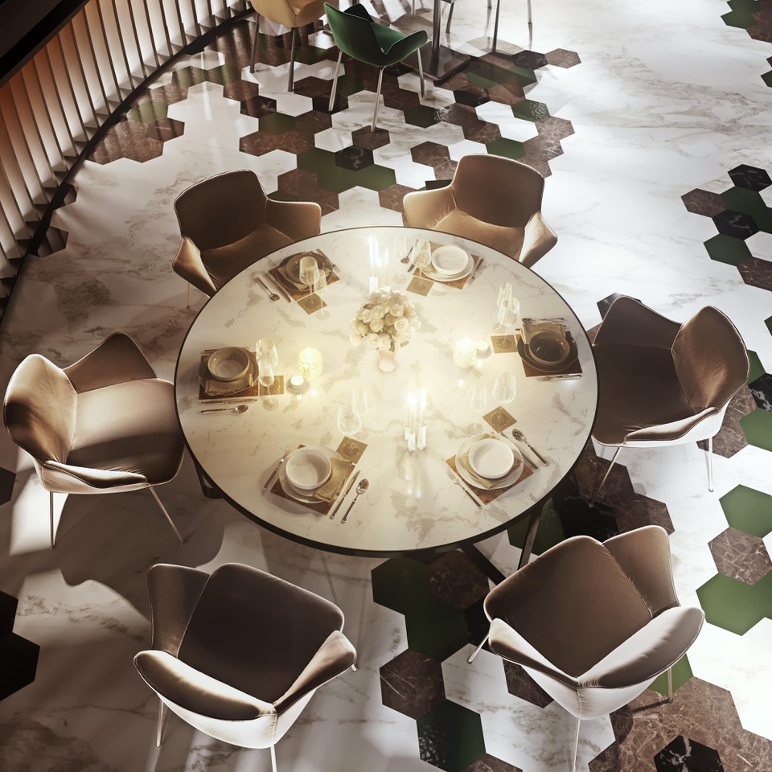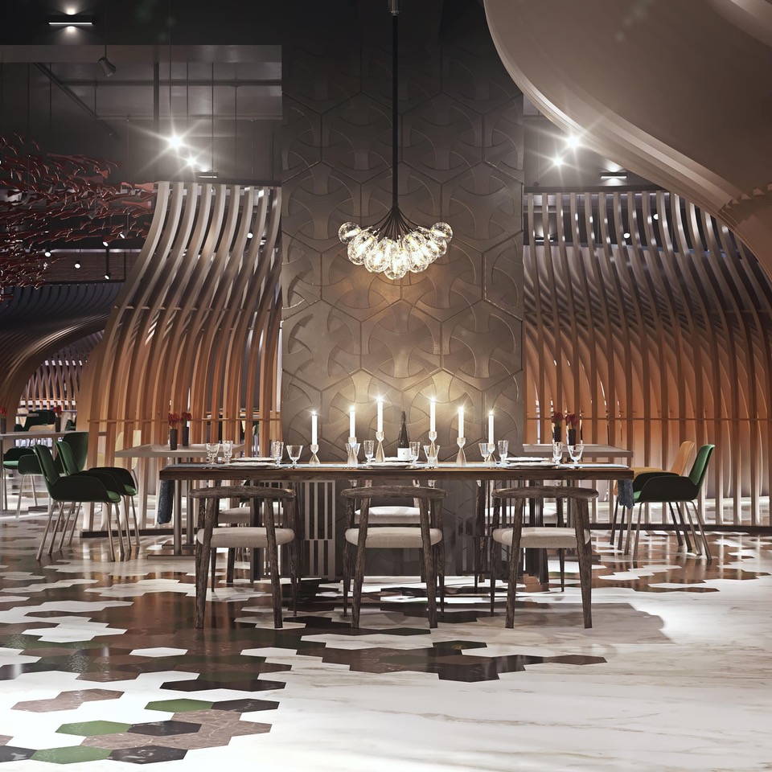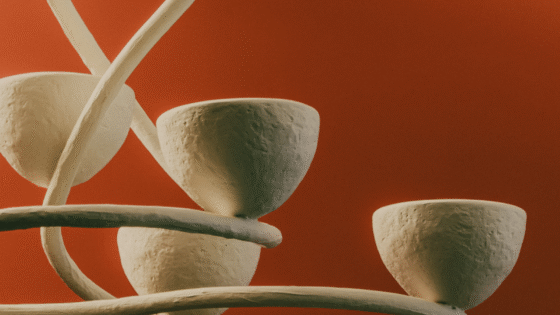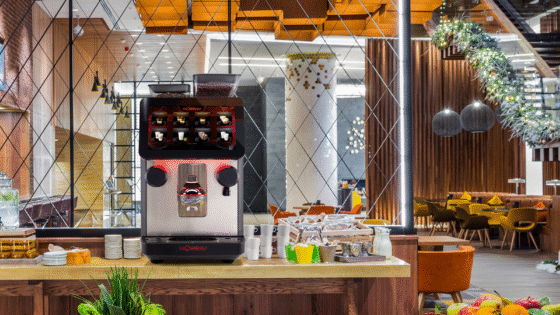Hospitality will awake from the pandemic to face new challenges when it comes to designing F&B spaces. Hotel Designs turns to the CGI experts at North Made Studio to try and visualise the future of these public-facing outlets…
With the industry on a hiatus due to the COVID-19 pandemic, there will be some important future choices to make for hoteliers.
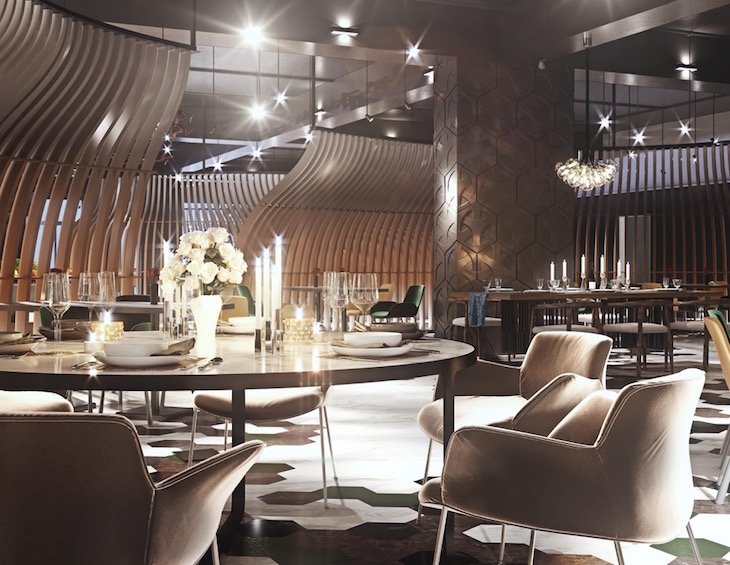
These choices will need to be made in all areas, but may become most stark within the F&B spaces of their hotels.
Until government guidelines are released, exactly how this sector of the hotel industry will proceed is a mystery. Dictating dates for reopening and the easing of certain measures will be crucial to define how the industry needs to adapt.
- Image credit: North Made Studio
- Image credit: North Made Studio
Should measures not be eased enough and distancing remain in place for the foreseeable future, questions will need to asked about profitably for certain spaces in a ‘socially-distanced’ world. Within the hotel sector F&B spaces may not be deemed a profitable use of available space.
From a visualisation perspective there may be more focus put on the finer details of a F&B space. Viewpoints centred around individual seating areas, up-selling the attributes of the table setting, rather then focusing on the overall aspect of the whole F&B interior area.
- Image credit: North Made Studio
- Image credit: North Made Studio
Some hoteliers my choose to get ahead of the game and move F&B spaces outdoors, allowing the potential for these spaces to open sooner. Over the last few years interior design for the luxury F&B sector has tried to bring the outdoors in, with Biophilia becoming a growing trend. This potential move of F&B spaces from indoor to outdoors would switch this around. Visually this could allow for outdoor F&B spaces to be depicted with extensive greenery, using the current trend and taking it beyond what was capable within an indoor environment. Or the alternative could happen, and a drive to bring the indoor aesthetic to outdoor spaces could become a trend.
The visualisation sector is geared up to work with both interior and exterior spaces, minimising any differentiation between the CG imagery produced in terms quality or realism.
Another possibly trend for F&B spaces within the hotel sector may be to move more than just the seating/eating areas outdoors. With the popularity of street food kiosks, van and trailers, There is the potential to move the complete catering service outside. Providing an innovative feature to the hotel experience that also opens up the F&B space to the general public, increasing potential custom.
Another great possibility of this is that the catering trailer/van can easily be switched out, to provide customers will different food and drink offerings on a regular basis. Incredible engaging visualisation can be produced for these kinds of external spaces. Creating the scene is just the start, population elements can be embedded within the scene to built a complete visual that includes food trailers, tables, chairs, different demographic of people. Finer details can also be added such as drinks on tables, litter bins. The more detailed the space is visualised, the more realistic and engaging it can be.
- Image credit: North Made Studio
- Image credit: North Made Studio
To further explore the future of F&B spaces in hotel design, we need to take things back to a pre-COVID stage. Many companies are simply waiting out the Coronavirus pandemic, putting projects on hold, in the hope that things will return to some semblance of normality. For these type of businesses the visual aspects of their F&B spaces will continue to follow current trends.
Experiential
Customers need to be enticed to utilise the F&B facilities within the hotel, creating engaging design with attractive styling is key. Sell these experiences during the early phases of a project with 360 degree viewpoints and visual reality tours can be a great way of boosting interest and getting designs approved.
Convenience
A core factor for F&B spaces in hotels is their convenience. Ensuring the spaces are easily accessible and positioned close to heavy footfall areas, will help to increase their usage. Positioning and ‘eye-catching’ features can be showcased via traditional still CG images, assisting the planing and development phases.
Variety
No two hotel customers are the same, with hotel spaces being used for both business and pleasure, the needs of specific customers will vary. Offering a variety of services with a F&B space will accommodate for ‘on the go’ customers as well as those customers who have more time to sit down and have a full meal. Showcase these innovative features via the use of cameo shot visuals.
Adaptability
The ability for a F&B space to be multi-purpose is vital. Catering for breakfast, lunch, snacks, dinner and drinks allows for the capture of more customers throughout the day.
With the core features of the space remaining the same, the F&B space can be created in CGI for visualisation purposes, and redressed several times to show the adaptability of the space.
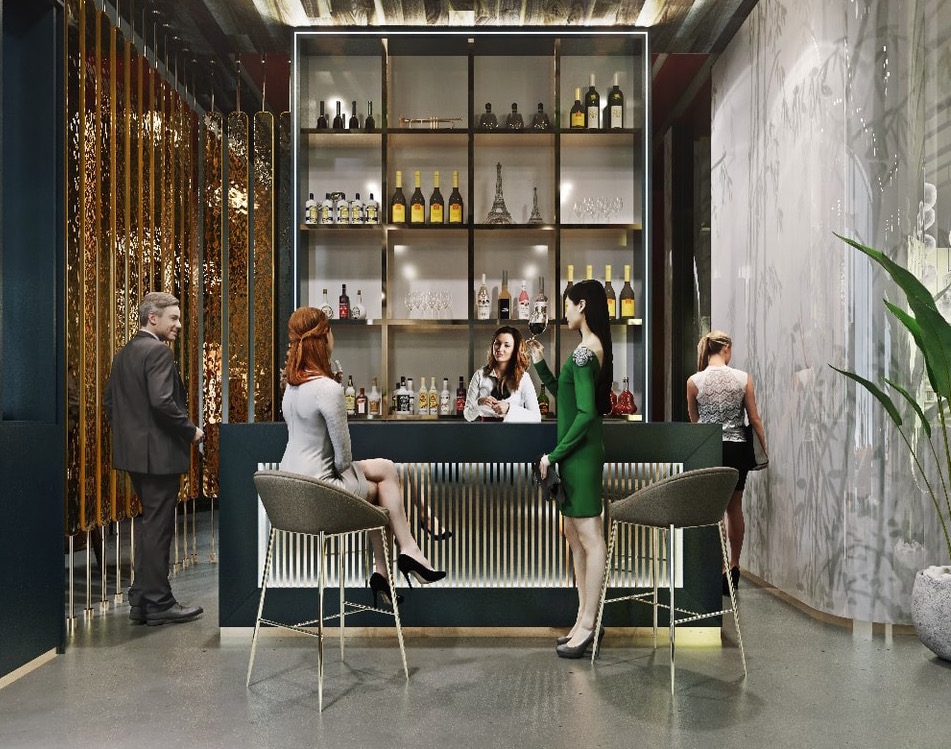
Image credit: North Made Studio
Overall F&B spaces within hotels are facing some challenging times. But whatever happens in the future regarding reaction to COVID, these spaces will always be required in some form. And the visualisation sector will be there to assist with what changes to the design ethos are needed. If new ways to communicate a space are required, the technological advancements in virtual reality could be the key to creating ongoing engagement in the future.
North Made Studio is one of the brands that has taken advantage of our Industry Support Package. To keep up to date with supplier news, click here. And, if you are interested in also benefitting from this three-month editorial package, please email Katy Phillips by clicking here.
Main image credit: North Made Studio

