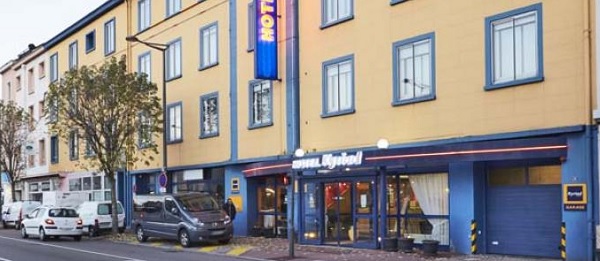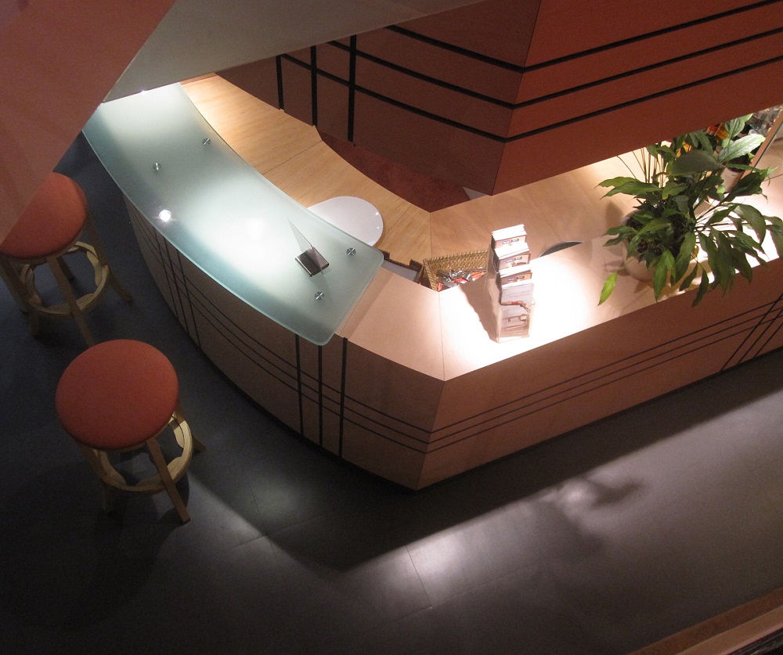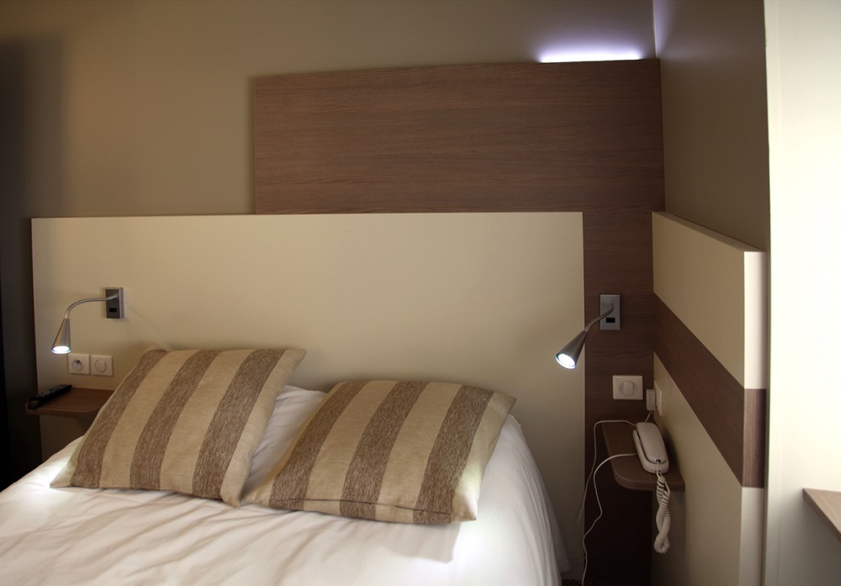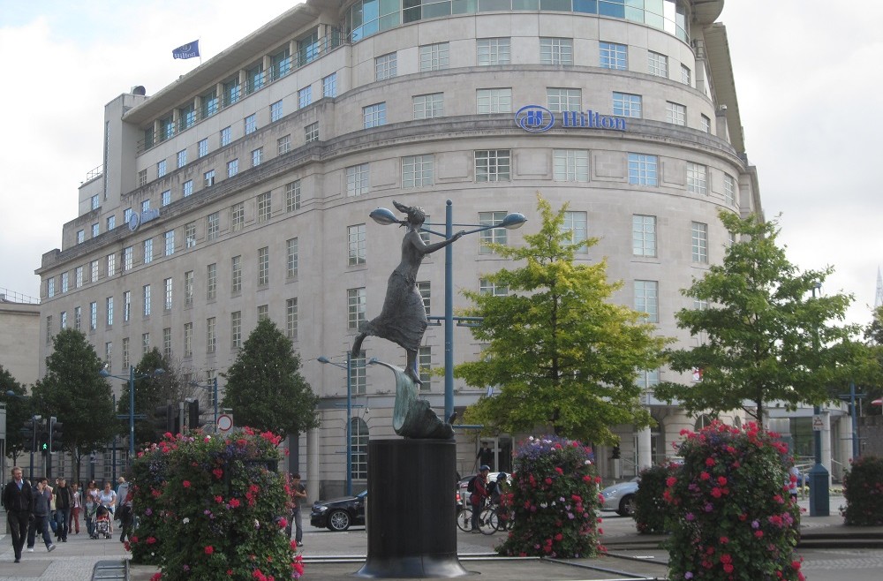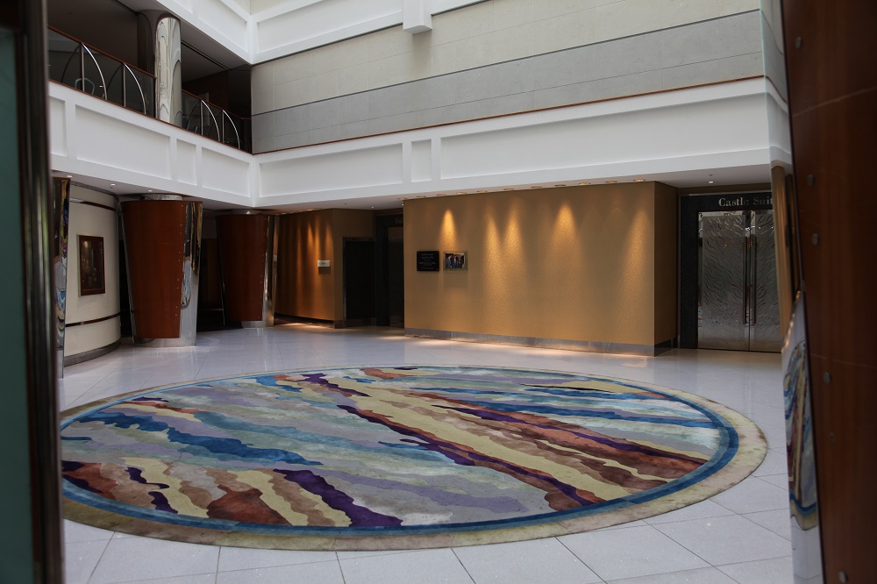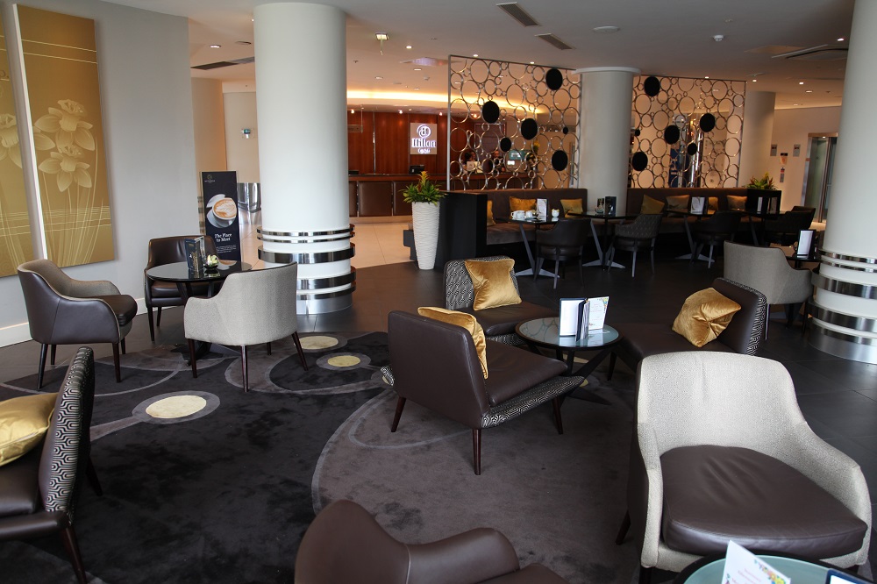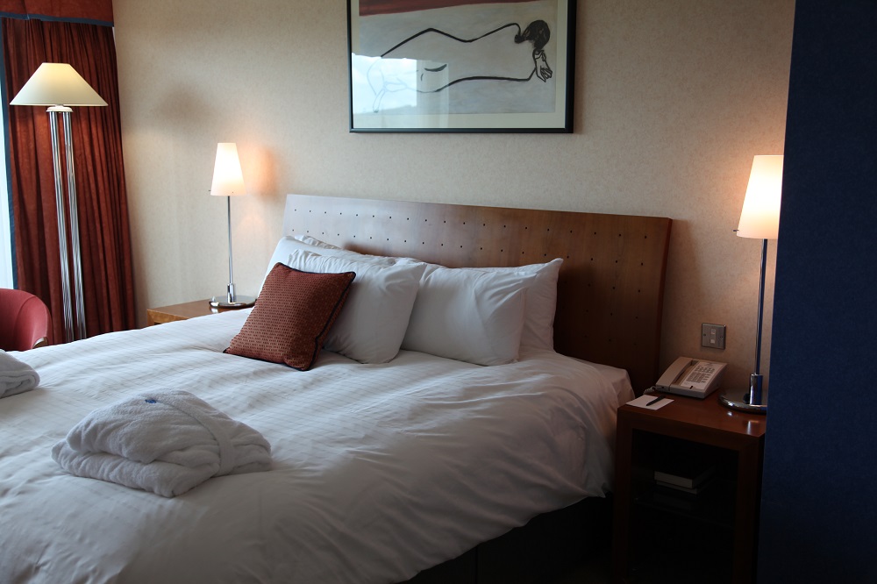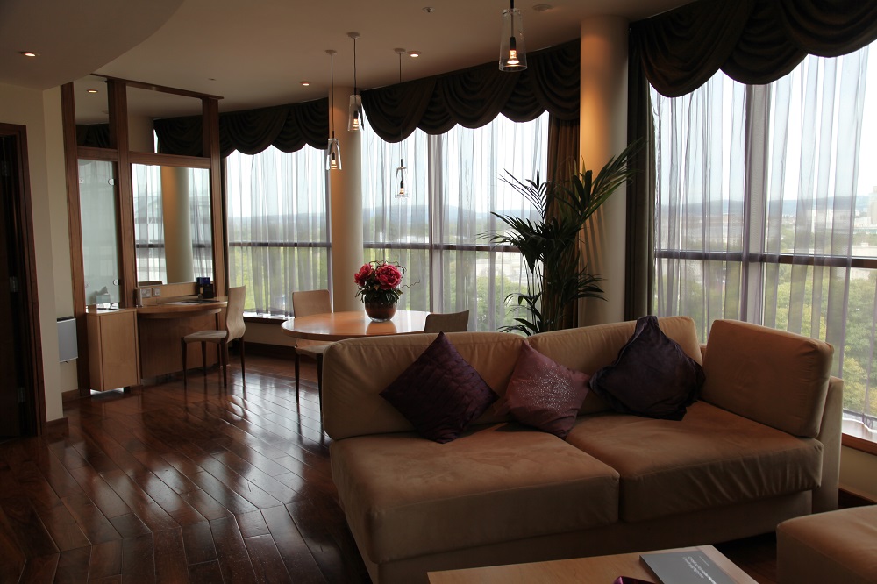I started in Art College in 1967. I quickly discovered, as my school woodwork master had told me, that I was inept in the craft skills. Ever since, I have had a strong admiration for those who demonstrate a command of a craft. Where that skill appears on site I enjoy it and the way in which it is reflected in high quality finishes and detailing. When missing, it often highlights the lack of knowledge many designers show of the processes involved in creating not just great interiors, but also the items they use to create those interiors.
It is not self-indulgent of me to visit manufacturers such as Andy Thornton or Dernier & Hamlyn as designers should never underestimate the intellectual and practical skills it needs to keep these companies profitably afloat through the boom and bust scenarios created by our so-called ‘leaders’ in the political classes. That we have any manufacturing left at all is a measure of the resilience, creativity and sheer dogged determination of the leaders of these companies.
In many ways the skills of designers such as Katerina Zacharides at Morgan Furniture, artisans such as Frank Triggs at Woodforms who carved the magnificent dragons at the Celtic Manor, or Adam Aaronson at Aaronson Noon are the true inheritors of the William Morris arts and crafts movement. Their involvement in the process from inception to completion is part of a great English tradition (not forgetting where you hale from, Katerina). Visiting them is not just a part of the job but in many ways a privilege. The reason for showing them is to help designers to a deeper understanding of process, so that they can design new products or commission individual pieces with a real comprehension of what is involved in production.
Many years ago I wrote of the importance of vocational education. I wrote the Chartered Society’s submission to the enquiry that set up the new Higher Education system, arguing against the expansion of degrees (driven, I believe, by academic snobbery). I have consistently warned that exporting manufacturing abroad would lead to loss of design as that followed the manufacturing. I also stated that the new degree structure would kill vocational education, warning that an all degree system would destroy much of our skill base. I am saddened that in both I have been proved right and the decline of our country has continued.
In 1976, I made my first visit to the USA with the dollar at $2.74 to a pound. Now the dollar is at $1.51 to the pound. This is both a reduction in the real wealth of Britain (now being reflected in falling real incomes here) and an increase in the cost of manufacturing overseas. We continue to see great names in British manufacturing becoming bankrupt, Brintons Carpets and Pedley Furniture becoming the latest of these to make the headlines.
Why does manufacturing struggle in the UK?
Our problem is that for years our education and political systems have been dominated by products of public schools and the Oxbridge academics. For a century, it has been considered inappropriate for the graduates of these systems to demean themselves by getting involved with manufacturing and ‘getting their hands dirty’. The result is a continual decline in a country that more than any other was responsible for the creation of the modern industrial nation. It has been argued that this decline has been inevitable, and that we should become the first ‘post industrial’ society. What rubbish this is.
I have just returned from Switzerland where I spoke to trade journalists from across the globe about developments in hotel bathrooms. The hosts, Laufen (Company Profile coming soon), have been manufacturing on the same site since the 19th Century – and if anything, Switzerland is a higher cost base manufacturing centre than anywhere in the UK. Ideal-Standard are the larger UK equivalent manufacturing from their base in Hull, both as Ideal-Standard and as Armitage Shanks. Their latest manufacturing unit is in Bulgaria.
Do you remember Royal Doulton? Their royal warrant was for sanitary ware. Their first blow came in 1956 when the Clean Air Acts forced the closure of the Lambeth factory. They went bust in 2009 when producing ‘collectables’ and tableware in (no pun intended) China, and are now a part of the struggling Waterford Crystal group. So why does manufacturing struggle in the UK?
In part, it is as I have indicated above, a terrible snob prejudice against manufacturing by our ruling classes. Now many children across society think the path to success is celebrity. They would rather we were flogged by bankers than support manufacturing. You would think that with George Osborne – son of the Osborne in Osborne and Little Fabrics and Wallpapers – now Chancellor of the Exchequer, we would be seeing a change. However, instead of looking methods of fostering manufacturing, Osborne witters on inanely about cutting the top rate of tax from 50%.
Where do we go from here?
If we are to recover, we need to look at industry in the way Germany did in the middle of the last century. We need a national focus on restoring the industrial engines of the North of England. More importantly we need new entrepreneurial investment in the supply chain. We need renewal of our infrastructure including railways. To achieve this we need to change the situation in which for every couple of employees a company pays so much tax and national insurance that it is employing a third person in the state system. We need to reduce the burden of regulation that makes it a crime for a company in Wales (for example) not to advertise a job vacancy in 2 languages.
In the mid 1980’s my practise started discussions with another leading interior designer with a view to creating a joint company to manufacture our designs. Futile efforts that died in the face of the determined effort by our political leaders to maintain the value of our currency by raising interest rates, reaching the giddy heights of 15%, which led to mortgage and borrowing rates of 19%+. Can you imagine what it is like to have a commercial mortgage at near 20%? (The idiot behind this, Norman Lamont, is still rolled out by the BBC as an establishment ‘guru’ on the bank and financial systems.)
Only by releasing the creative energies for which Britain has been famous and which led to the development of so many now global industries can we recreate our industrial base. We will know when we are achieving this by the steady appreciation of sterling as the mark appreciated for Germany.
This may bring a second set of problems as German and Swiss industry found in coming to terms with a high value currency. Surely though it is better to have the problems of success, than our current round of problems stemming from failure.
Patrick Goff; Editor
A note from Jamie Lesinski, Senior FX Dealer at IFX:
“I broadly agree with Patrick where he touches on entrepeneurialism in the supply chain; but more importantly, the British consumer represents a diabolical dichotomy. British consumers do not wish to buy British. This may be because we feel we can source more competitively from abroad, but is also because there is relatively little private and internal investment coming from the UK itself. This is so much so the case that certain British brands no longer represent the people that spawned them. British banks won’t lend to British companies in the same way that German banks will, largely because they are not confident that there is a sufficiently hungry domestic market to support sales at the bottom line.
German manufacturing has just risen for the month of September, and the pound has dropped to a six month low as a result (1.1401), but more importantly, contrary to the inferred correlation between the GBP/EUR exchange rate and growth in European manufacturing, British firms are being pinched at home in the credit markets. We can compete internationally with the likes of Germany, France, Switzerland and even Japan, but our banks are not being allowed to speculate on long term lending plans, and this is suffocating domestic production. Ironically companies are sourcing materials and manufacture from abroad because it is cheaper and ‘safer’ to export the design concept and suffer at the hands of a weak pound, than it is to risk developing products in the UK which may not sell internally.
Adding further insult to injury and compounding the struggle of the UK manufacturer, the exchange rate is no longer being determined by the economics of the global situation, but rather by the political PR machines of the large western sovereigns. A solvent Britain attracts less investment and export sales than its debt ridden neighbors in the euro zone largely because the domestic flow of capital and almost impossible lending policies are smothering our ability to capitalize on our potential advantage.”

