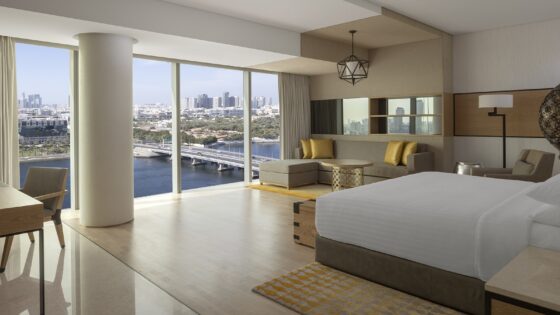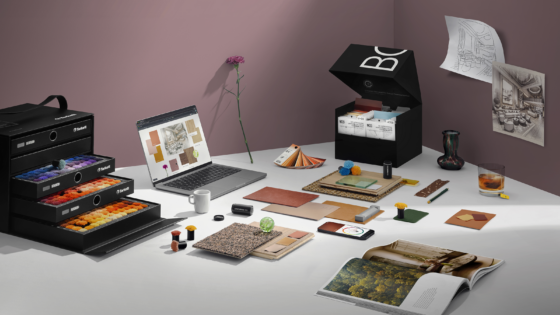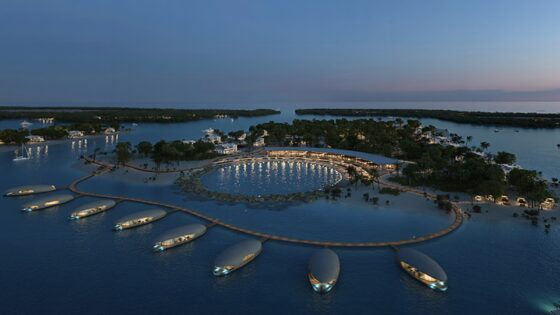Hotel Designs follows twenty2degrees, which has just completed a two-phase refurbishment of Budapest Marriott Hotel…
Whenever a project completes from The Brit List 2019 accredited design firm twenty2desgrees, you know that its design is going to do three things: 1) stand out from the crowd, 2) be full of personality and 3) have meaning. The team’s latest project, Budapest Marriott Hotel, is no exception of that unwritten, yet widely known, rule.
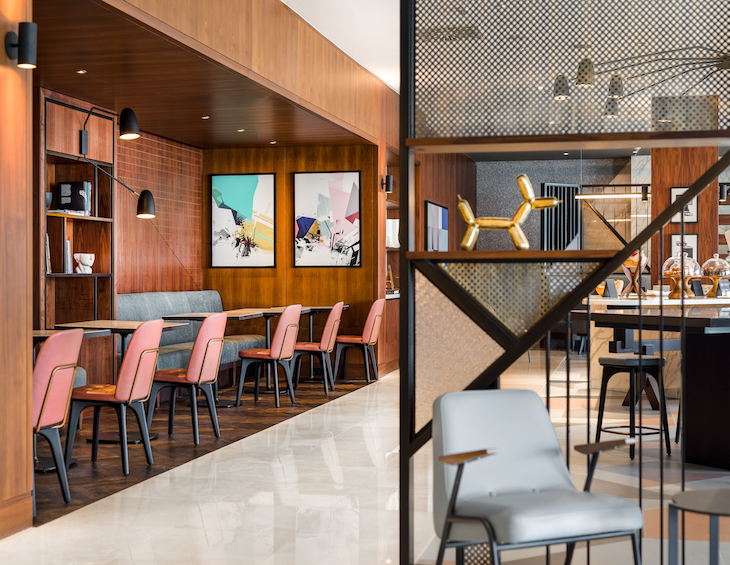
Phase one of the renovation began with the brand’s signature ‘greatroom’ concept, which harmonises reception, lobby lounge, bar and restaurant in a single open space, followed by the hotel’s function and meeting rooms. The result not only aligns with brand expectations but, thanks to the designers’ introduction of local context and artistic provenance, feels absolutely at home in this historic and creative city.
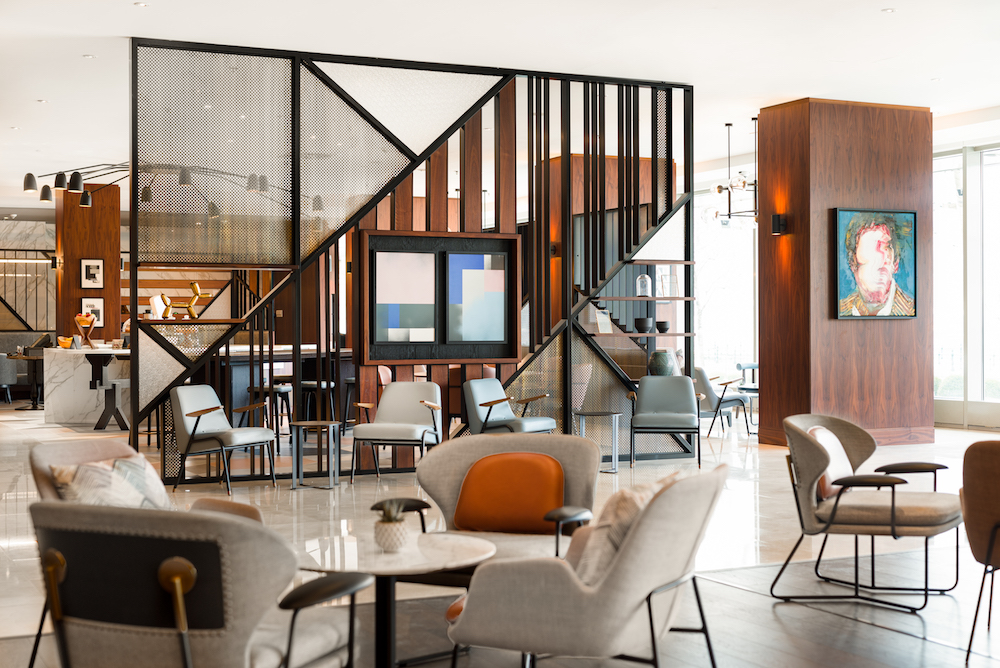
Image credit: Marriott International/twenty2degrees
Tucked along the banks of the Danube River, the hotel overlooks some of the capital’s most iconic landmarks including the Chain Bridge and Buda Castle. The 50-year old building belongs to the Brutalist mid-twentieth style of architecture, and the designers pay homage to the concrete façade with a new stone sculptural relief in the lobby. Beyond this, however, the interiors are now modern and tactile with numerous residential-style details to ensure guests feel at their ease from the moment they arrive. The firm, headed up by Nicolas Stoupas and Joseph Stella, has also introduced Marriott’s first ‘disruptive bar’ – a free-standing island bar in the lounge designed to evolve through the day, from morning coffee and pastry service, to cocktails and snacks in the evening.
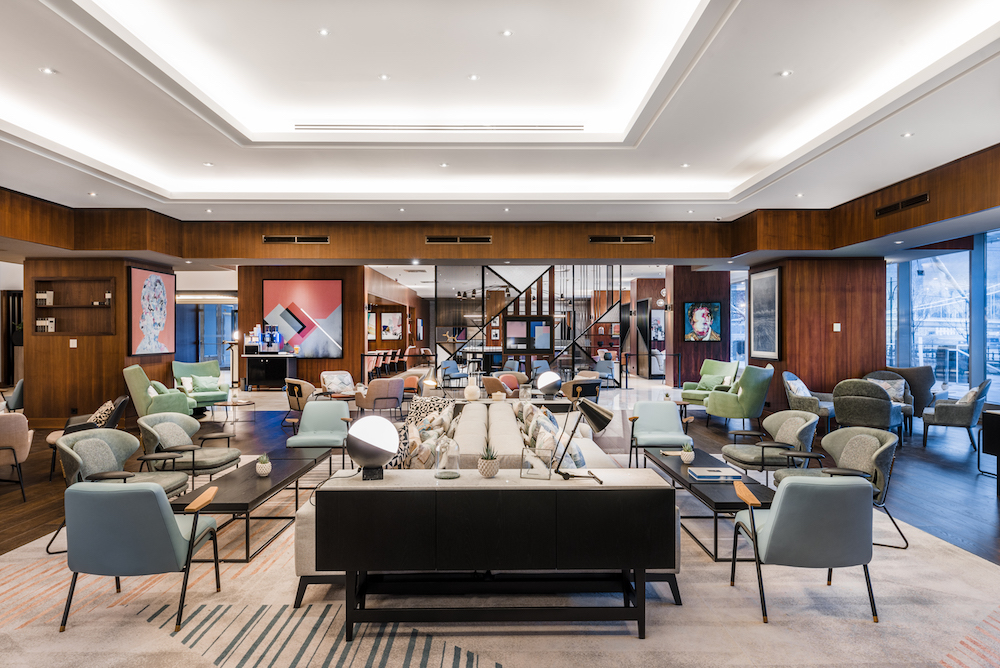
Image credit: Marriott International/twenty2degrees
“While addressing all the ‘Marriott Modern’ touchpoints, we felt it was important to also capture the rich essence of Budapest, a vibrant European city with a tremendous amount of history and a vast number of creative individuals, both past and present, from whom to draw inspiration,” explained Stella, Creative Director of twenty2degrees. “Whenever we begin a new project, we first look to the brief in order to form the bare bones of the design. Then we explore the locality in order to added layered design elements”.
The work of Hungary’s renowned Bauhaus designer, Marcel Breuer, and artist, Laszlo Moholy-Nagy, was the inspiration for the specially designed carpets and the refined-yet-elaborate decorative screens throughout the Greatroom. Integrated as an artistic and architectural element, they also serve to zone the space without shutting off any areas. These areas include: The Individual Zone for guests to relax, read, work and enjoy a coffee or a light snack, The Social Zone that is centred on the Liz and Chain Bar, and The Guest Service Zone where customers check in. Zones are defined by varying colour palettes as well as by different seating, tables and lighting options. The multi-functional, open plan scheme is designed to reflect our modern lifestyle where the opposing demands for privacy and human connection, work and socialising need to be met within a flexible space.
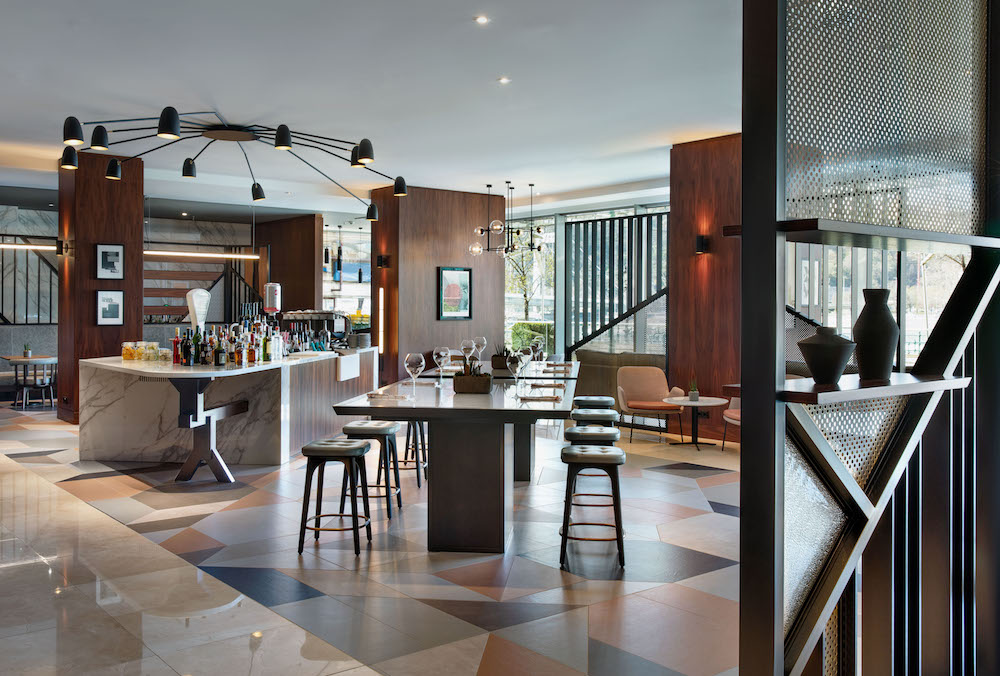
Image credit: Marriott International/twenty2degrees
Together with cubist shapes and Bauhaus curves, twenty2degrees’ celebration of the local is continued through a collaboration with contemporary local artists, Janos Huszti, Petyka, and Stefan Osnowski. Their pieces, as well as a collection of traditional paintings and prints and integrated artworks compliment the colour scheme and provide an impressive gallery feel to some of the areas.
The meeting and banqueting spaces boast stunning views of the city. Together they represent 17,000 square feet of versatile space that includes Grand Budapest Ballroom, Ballroom Terrace, and a number of flexible meeting rooms. The redesigned spaces display similar aesthetic values to the Greatroom, echoing Bauhaus principles, favouring functionality over ornamentation and asymmetry over symmetry. They too are modern and tactile, combining cubist inspired forms with a contemporary design style.
Main image credit: Marriott International/twenty2degrees

