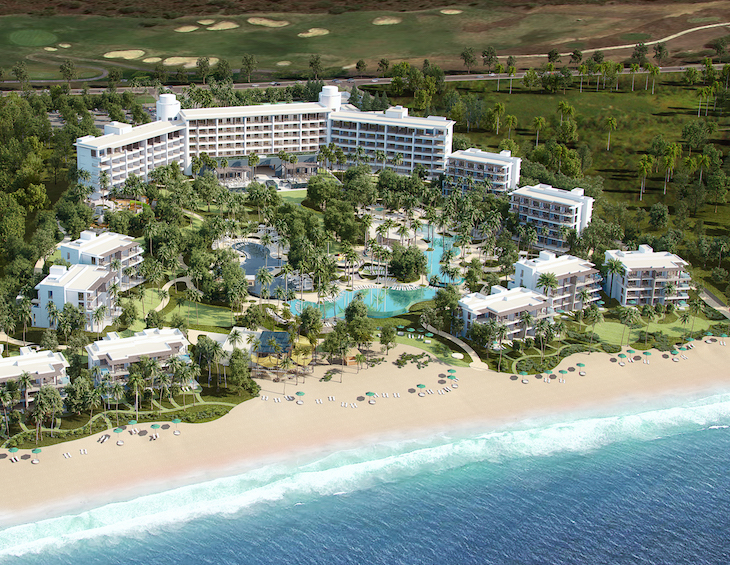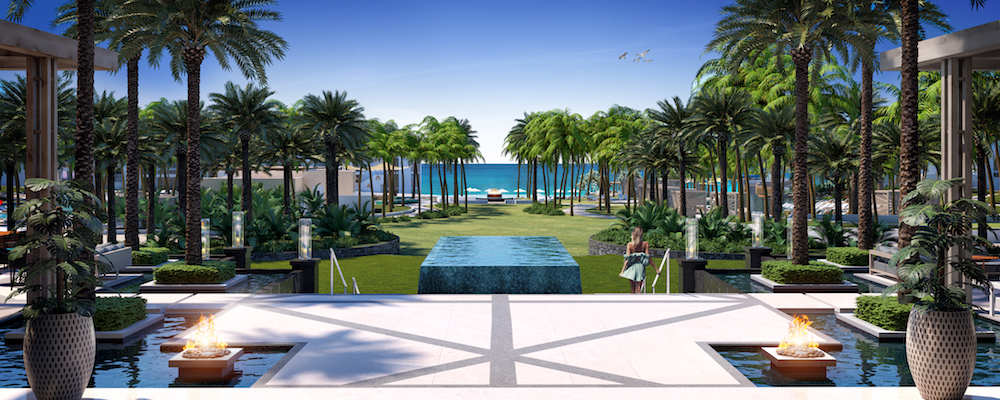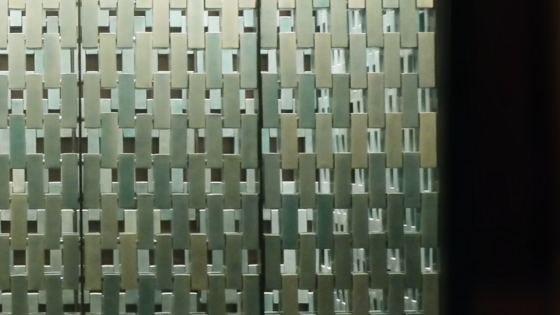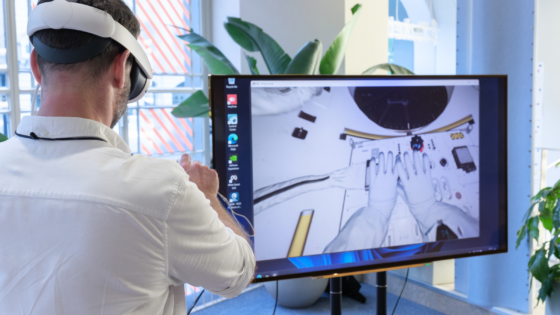In the second article of the concept-to-completion series with SB Architects, Hotel Designs learns about some of the challenges that emerged when designing and creating Conrad Punta de Mita, which is slated to open later this year…
The design process, from concept to completion is often lengthy and you are almost always guaranteed to come up against challenges and obstacles along the way.

Challenges call for creativity and innovation; the best architecture is a product of a little friction and creative tension. Facing and overcoming any bumps in the road, expands the design possibilities and ultimately makes for a richer, stronger project.
“We wanted to embrace the remarkable landscape, celebrate it and highlight it throughout the design.” – Ana Ramirez, Senior Associate, SB Architects.

image credit: Conrad Playa Mita/SB Architects
A tranquil respite from Mexico City’s energetic pace, Riviera Nayarit not only boasts more than 200-miles of sun-kissed beaches, but it is one of the only places in the world where you can find all four groups of mangroves; White, Red, Black and Buttonwood, so, as you can imagine, the mangrove reserves on-site at the Conrad Punta de Mita were completely protected. Ana Ramirez, Senior Associate, SB Architects, explains: “The mangroves add a natural magic to the resort, we wanted to embrace the remarkable landscape, celebrate it and highlight it throughout the design.”
In an effort to harness the natural beauty of the site, SB Architects situated the Specialty Restaurant next to one of the largest mangrove reserves and worked within the local government regulations to sensitively construct the space, creating a transformative, captivating experience for guests. In future phases of the project a nature trail through the mangrove preserve will be curated, aimed to educate guests about the fauna species around the natural lagoon, instilling a deeper appreciation and sense of curiosity in hotel guests and positioning the property to make long-lasting impressions.
The Conrad Punta de Mita is situated on a relatively large site, so, one of our main challenges was to break down the scale and reflect a more intimate ambience. The existing on-site building had a narrow opening, limiting the view. In collaboration with landscape designers, EDSA, SB Architects opened the view corridors from the lobby into the landscape and out over the pool, towards the ocean. An efficient circulation path creates a walkable resort for the guest and reduces the feeling of distance in the built environment. At the start of the project, the design team attempted to salvage a large existing pool on the beachfront, but it didn’t feel in-sync with the circulation flow throughout the resort, so the decision was made to redesign.
Throughout the architecture, SB Architects created a direct connection to the outdoors, crafting spaces that invite the natural landscape into the built environment. All exterior doors have been designed to open wide, and lush tropical vegetation, open corridors and contemporary and coastal decor is incorporated throughout the resort.
The 324-key Conrad Punta de Mita is slated to open later this year.
Main image credit: Conrad Punta de Mita/SB Architects




